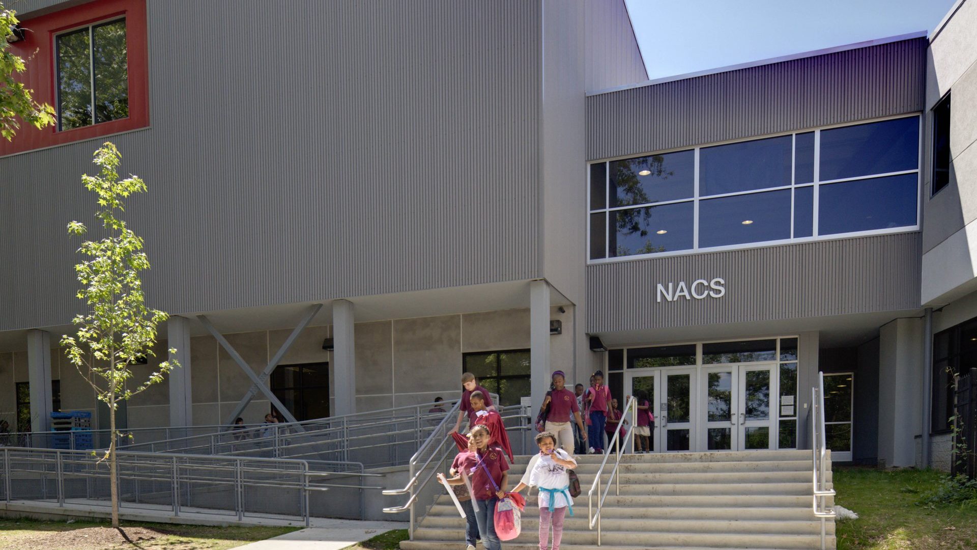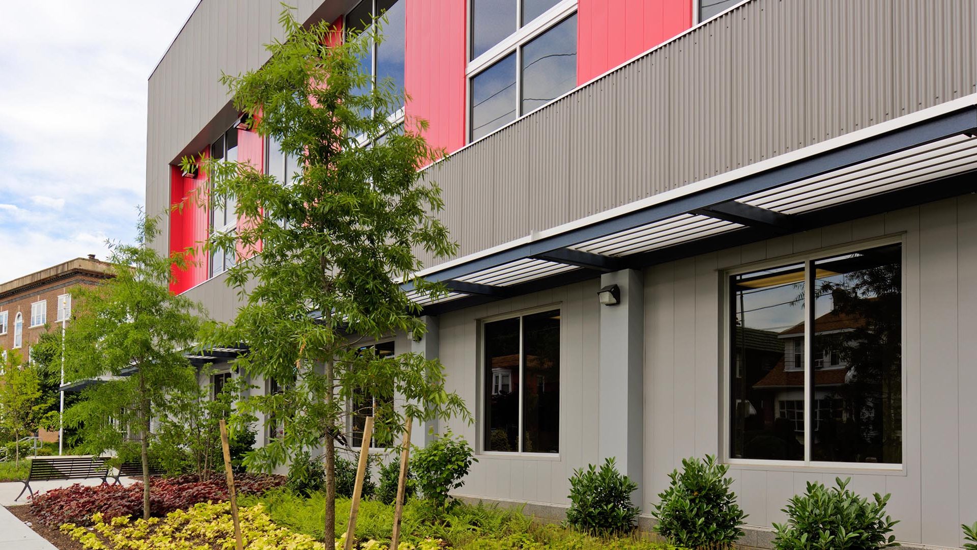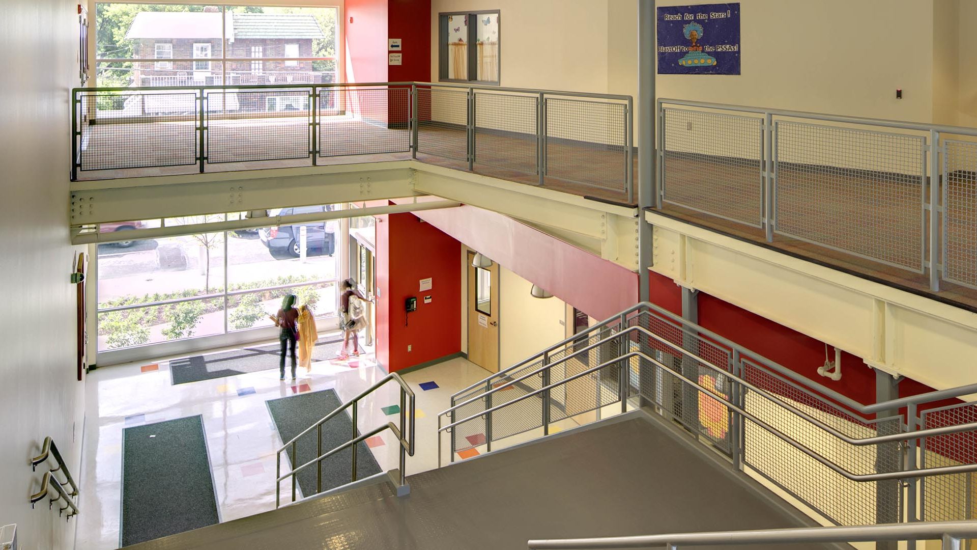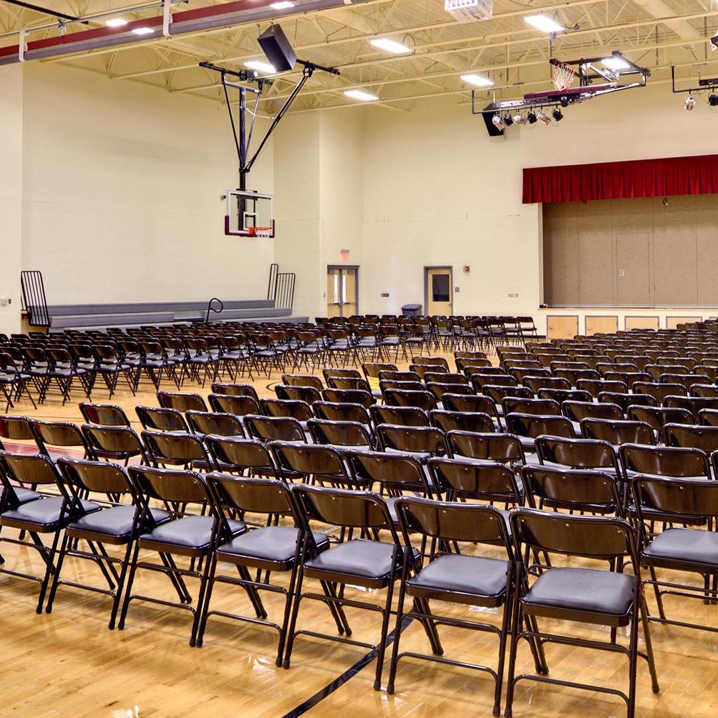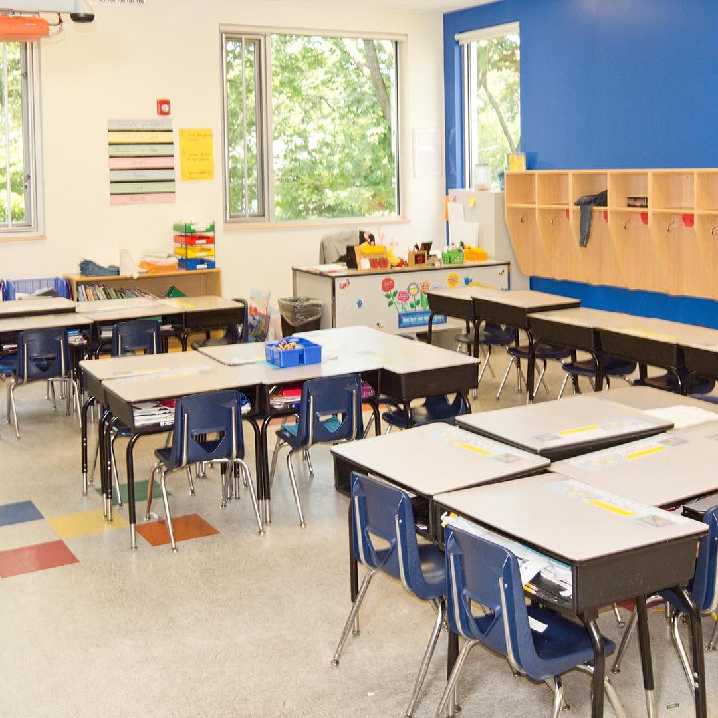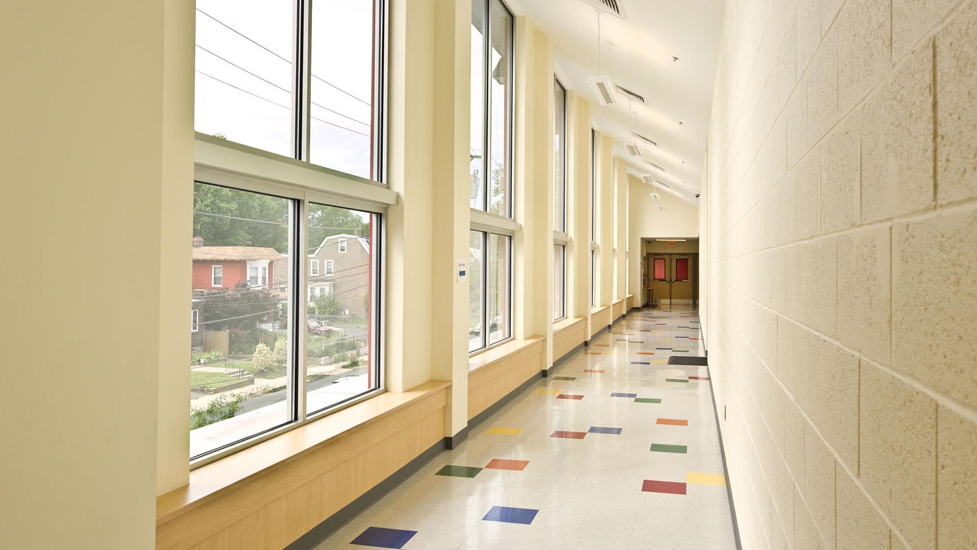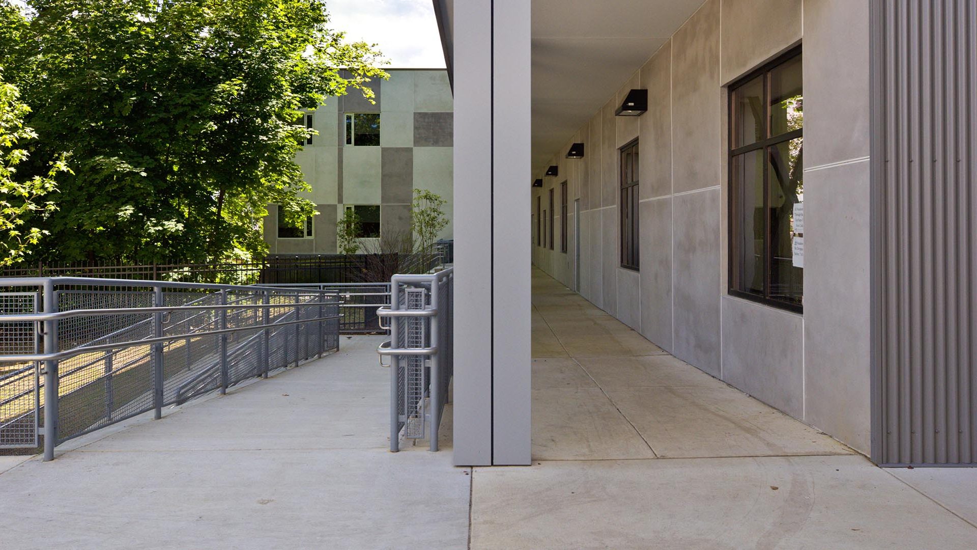Northwood Academy Charter School
A progressive charter school located in northeast Philadelphia, Northwood Academy serves grades K-8 and has a charter for up to 750 students. To best accommodate the needs of the students, the School renovated approximately 30,000 SF of their existing space and also completed 28,000 SF in new building additions which include new classroom space, a gymnasium, cafeteria and public and support spaces.
The existing school project site is a triangular shaped corner lot of restricted size and bordered by three streets. Following confirmation of the educational and building programming requirements, the challenge became to accommodate the entire educational program, which included gymnasium and cafeteria space, within defined property setbacks. Due to these property constraints, the gymnasium was located on the upper level which allowed for a reduced ground level building footprint. A “connector” building portion served to join together the existing school serving grade levels 4-8, with new centrally located gym, cafeteria, and faculty support building addition along with new classroom building additions serving grades K-3.
The school building entry and administrative area were reconfigured for secure and identifiable student and visitor access. Site improvements included replacement of concrete curb and sidewalk, new ADA accessible ramp systems, stair systems and extensive landscaping set within urban fabric.
Client
Location
Project Type
Size in SF
Construction Value
Year of Completion
