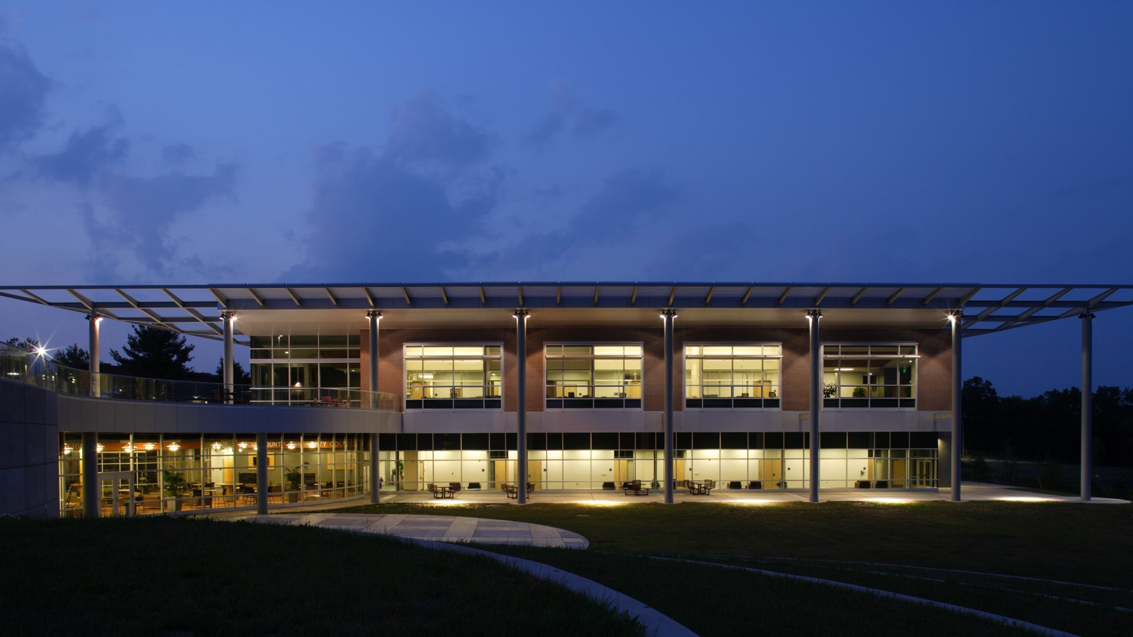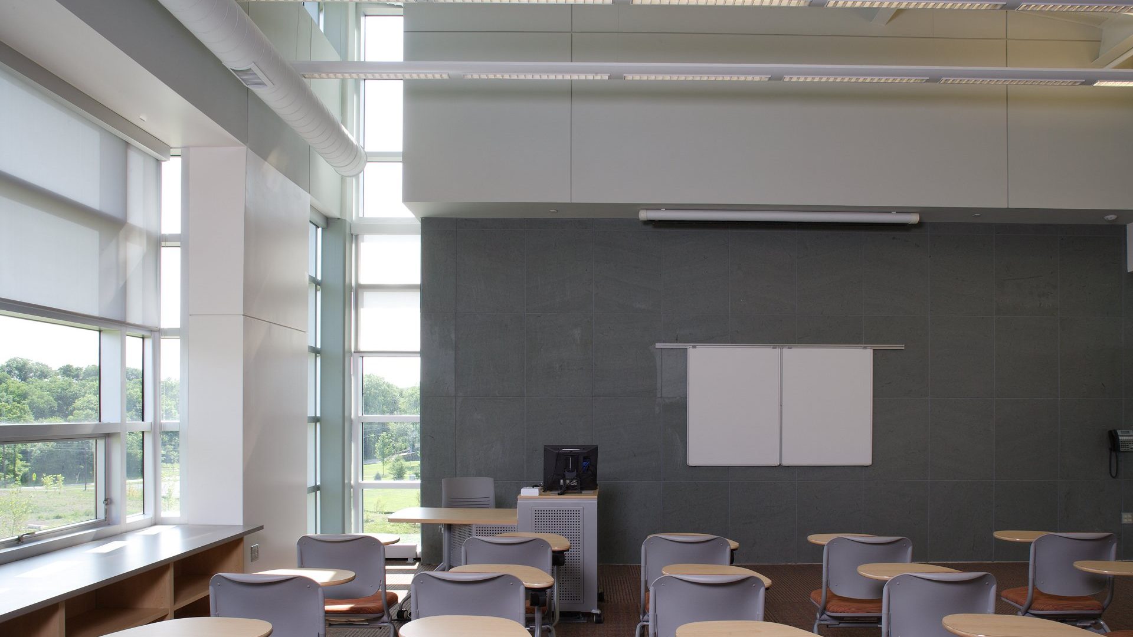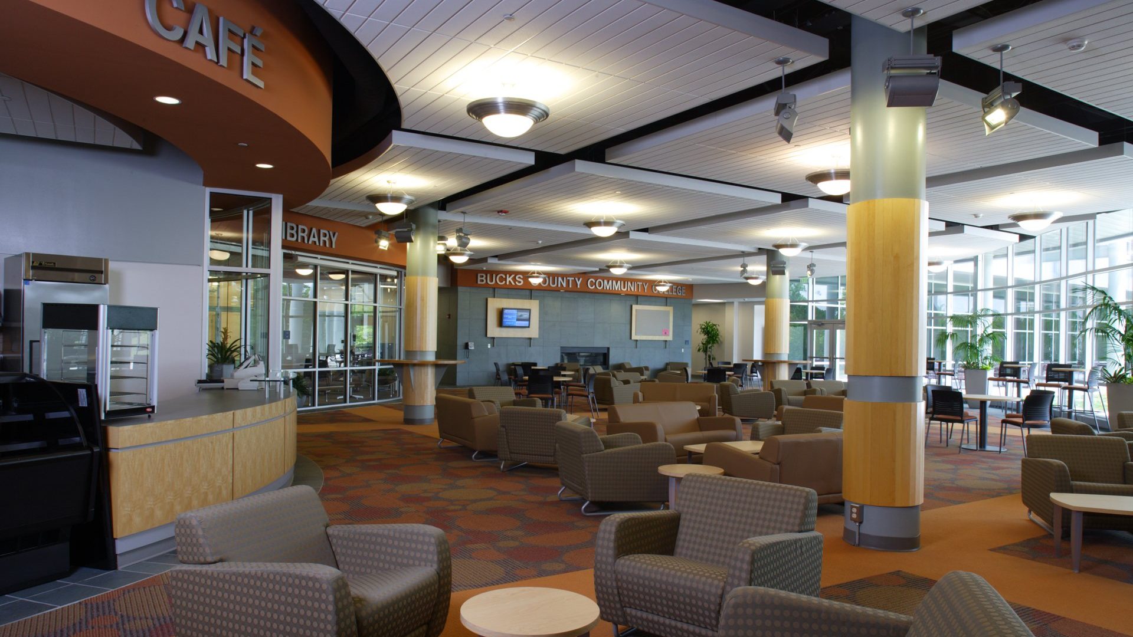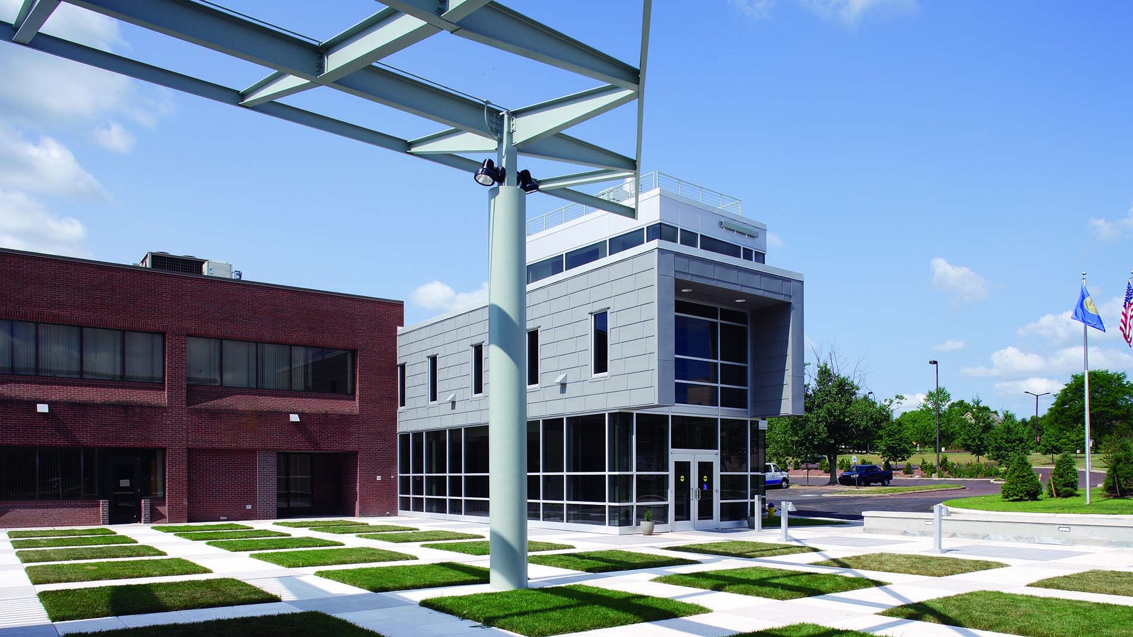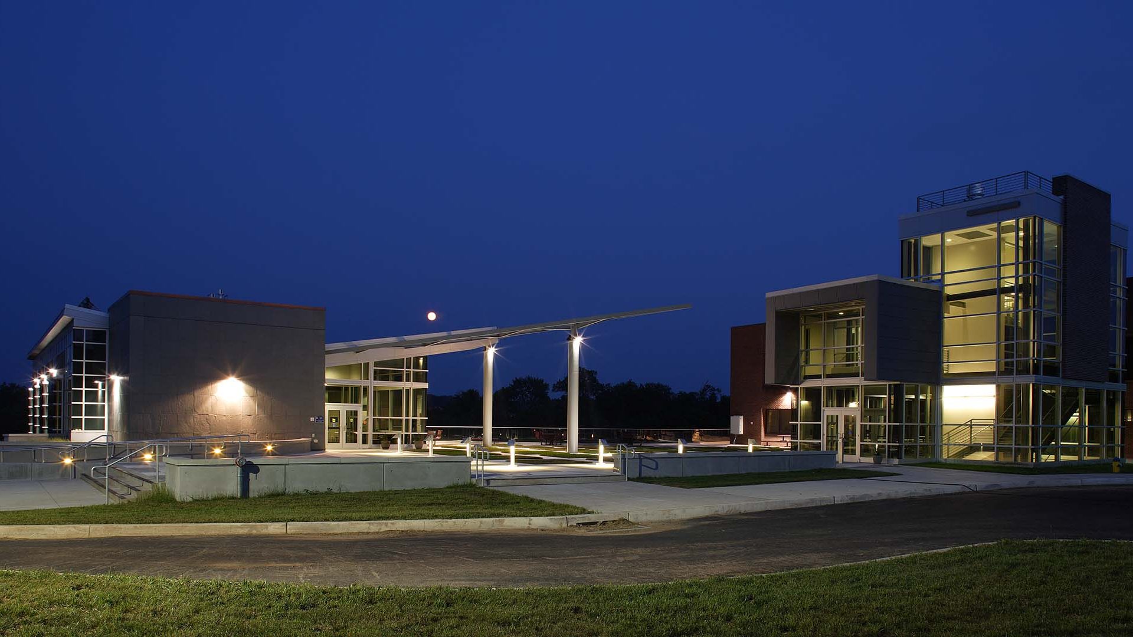Upper County Campus, Bucks County Community College
The addition to the Upper County Campus of Bucks County Community College increased the size of the existing facility by 28,500 SF to include computer labs, classroom spaces, office, administrative and common spaces. The addition also incorporates a student café and library area. Small tables and comfortable chairs are scattered throughout the floor level, providing students with areas for reading, studying and gathering. The facility is wireless and therefore will encourage and support laptop usage. Various breakout rooms also are incorporated in the design to promote collaboration among students and teachers. Additionally, numerous renovations and modifications were made to existing facility spaces.
In addition to providing more space for the students and faculty of the College, another goal of the project was to make multi-use space available to the surrounding community, including internal large group space and an outdoor amphitheater. The LEED-certified addition incorporates sustainable design principles and materials, including a rooftop garden serving as a plaza level above the student commons, a low-E/insulated glazing system, and a geothermal mechanical system. The approach to the design of the building addition included a consensus planning process that involved – in addition to the entire design team – students, administrators, faculty, college board members and community members.
Client
Location
Project Type
Size in SF
Construction Value
Year of Completion
Awards
- Top Post-Secondary Project | Received the Louis I. Kahn Citation as the top post-secondary project in American School & University Architectural Portfolio 2010
- Outstanding Design: Work In Progress | Recognized for Educational Design Excellence in American School & University Architectural Portfolio 2008
