Project Highlight: Anne Frank School
In August of 2022, Anne Frank School construction came to an end after major renovations and additions. The school was previously comprised of two buildings constructed in different eras: a 74,500 SF original school building constructed in 1962, and a smaller building: one of the School District of Philadelphia’s acclaimed Little School House structures. With the latest addition, SCHRADERGROUP successfully linked the buildings and formed a united academic facility, which now provides space for additional learning opportunities, centralized administration, and food service.
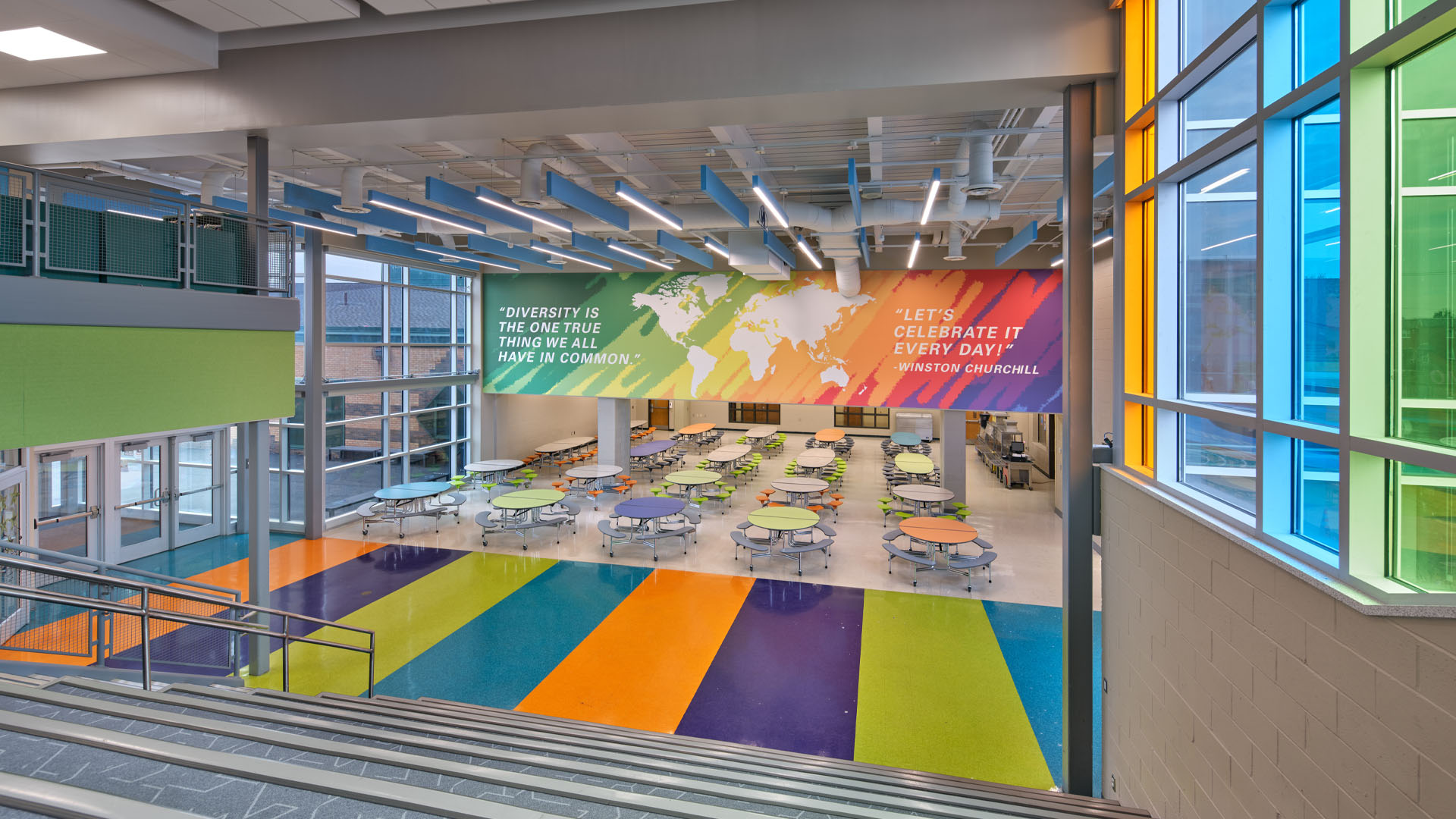
The addition features nine classrooms, a Learning Stair directly accessing the new media center, administrative and nursing suites, and an expansion of the Little School House cafeteria. Relocating the administrative suite allows the Anne Frank School to provide a centralized secure point of entry, thus improving the overall safety of students and faculty.
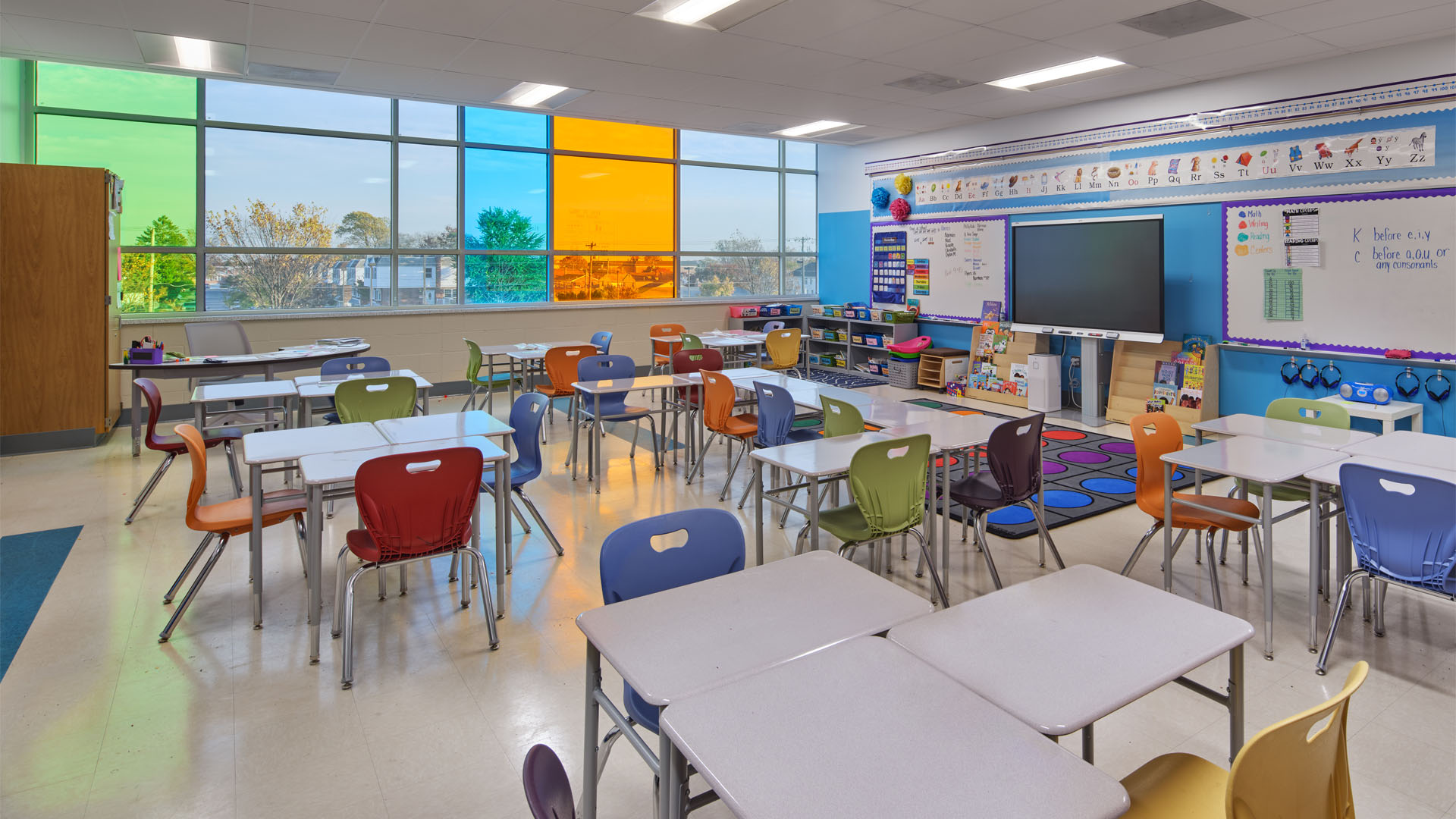
Anne Frank School is home to students from over forty nations, who speak over forty languages. The administration considers the school a model of diversity both in its population and available programs. With diversity as inspiration, SCHRADERGROUP designed the facility with multi-cultural and colorful graphics to celebrate the students’ heritage and backgrounds.
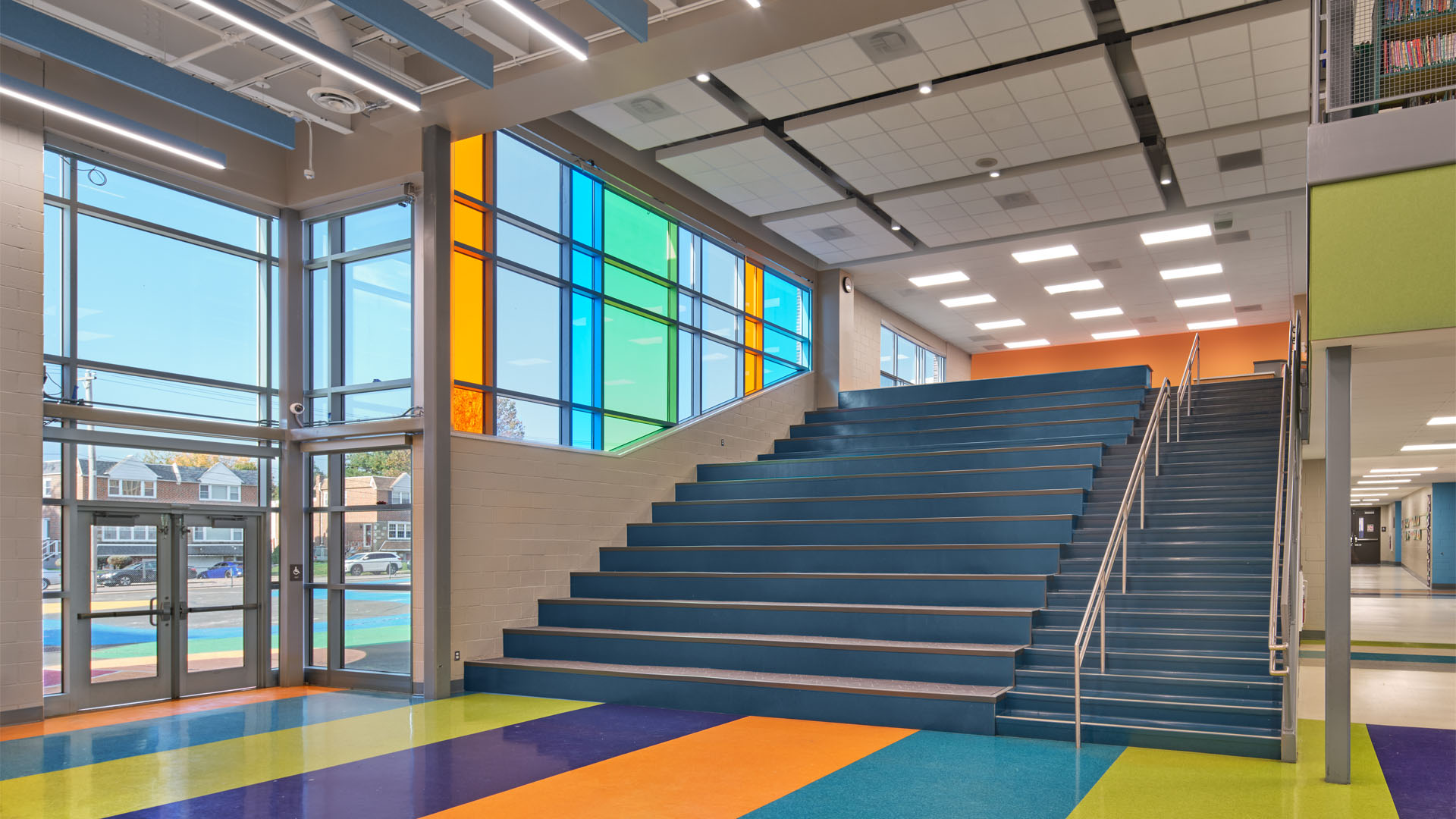
The original 1962 building is three stories and houses classrooms, the gymnasium, auditorium, and original cafeteria. This section of the school underwent a renovation consisting of new interior finishes, window systems, and general building systems.
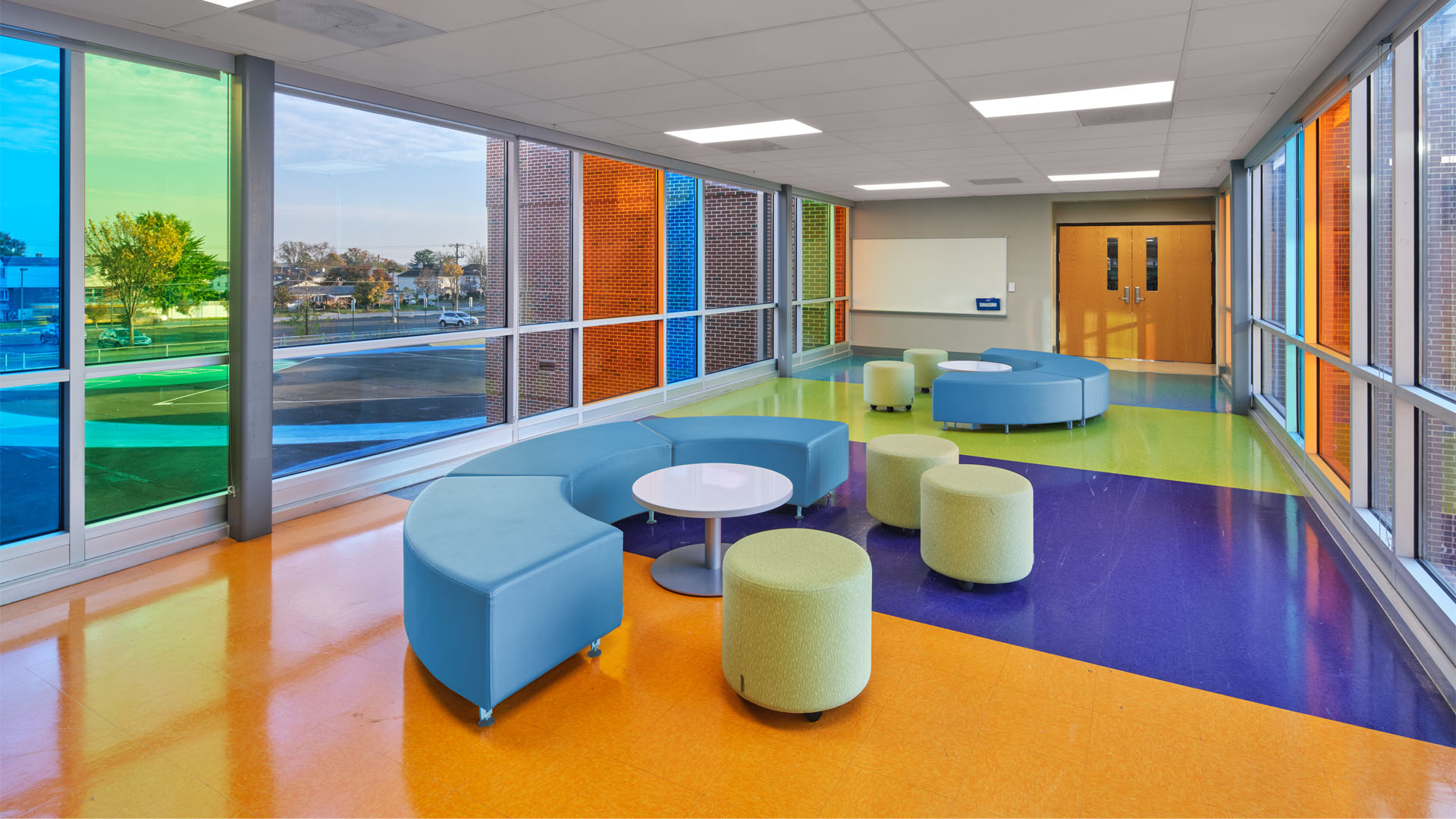
SCHRADERGROUP optimized the layout of the existing school buildings through designs that benefit students and inspire creativity. The bridge linking the existing main building to the new addition is airy and colorful, with flexible seating to accommodate modern learning practices. The windows throughout the addition were designed with young learners in mind and provide a fun, colorful, and naturally lit area through which students can gain a new perspective.
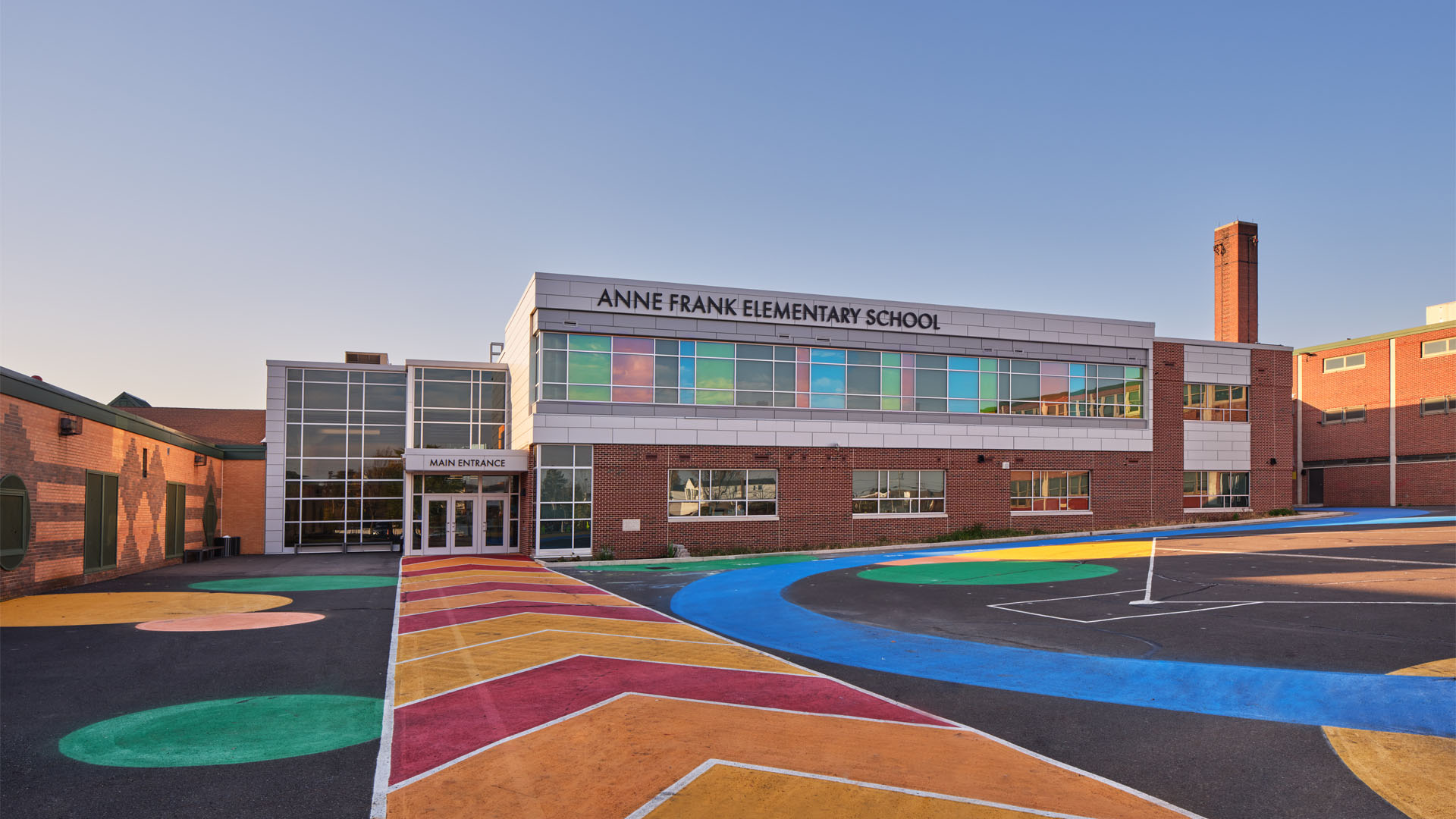
The renovations and upgrades offer students up-to-date technology and amenities, encouraging growth through creative, student-centered spaces. The addition unites the school and allows it to function as a whole, rather than as separate parts. SCHRADERGROUP is honored to have worked on this project along with the School District of Philadelphia and wishes the students, administration, and families of Anne Frank School a bright future.
Photos: Halkin-Mason Photography
