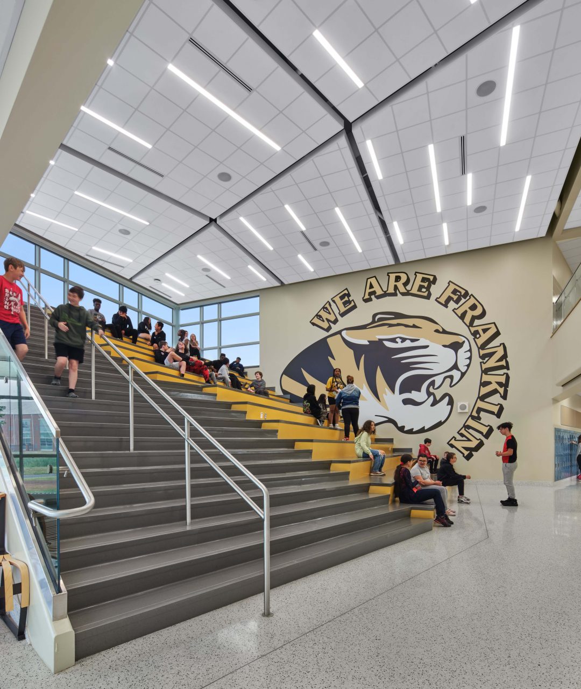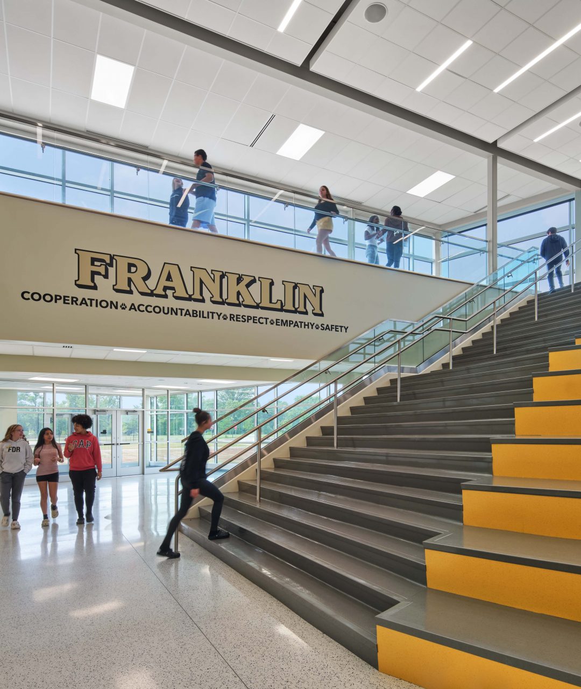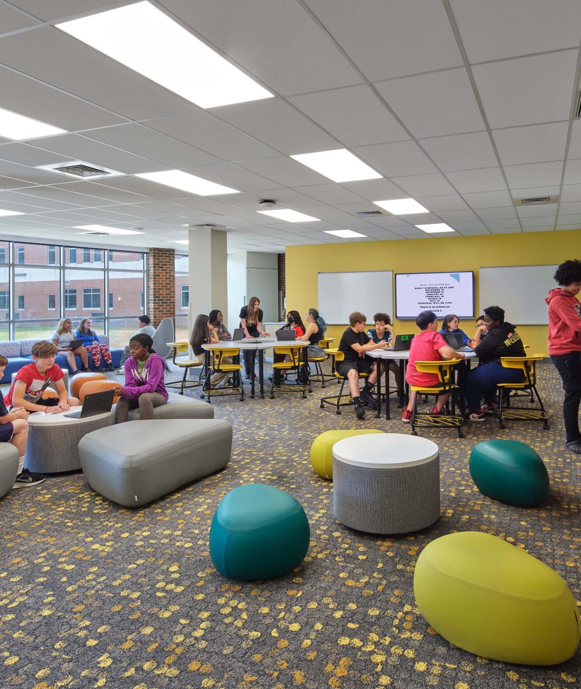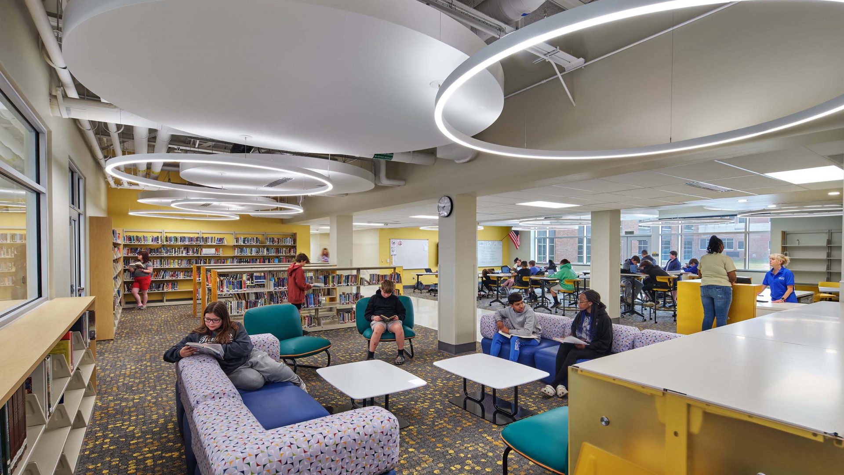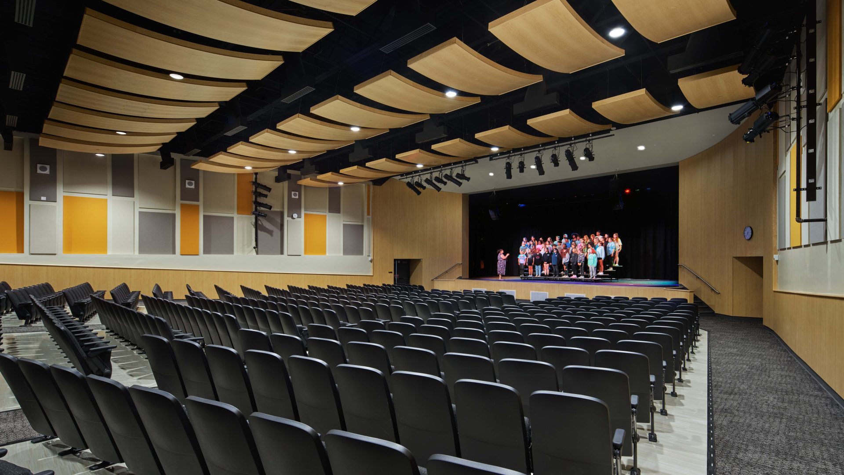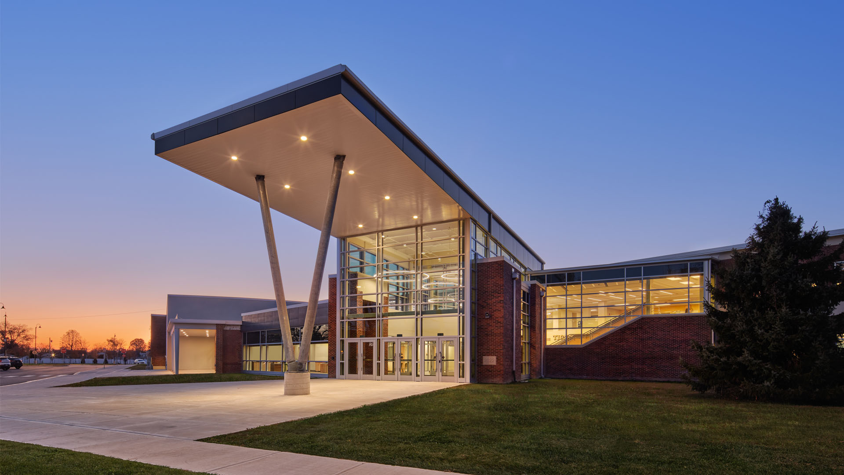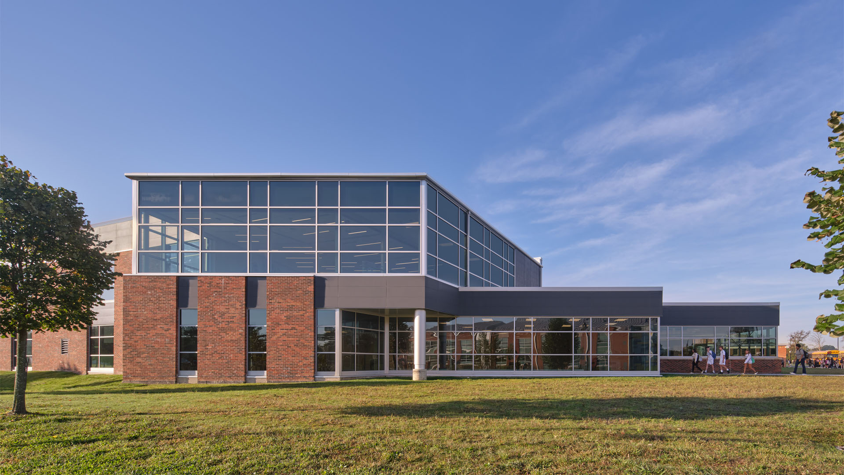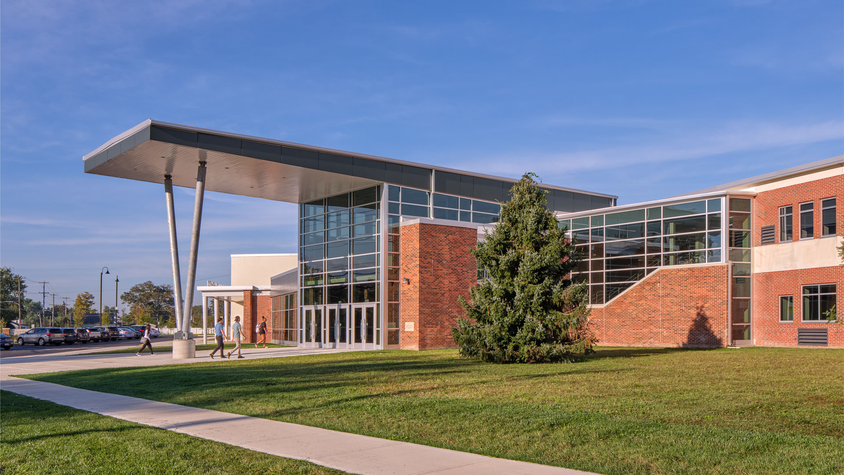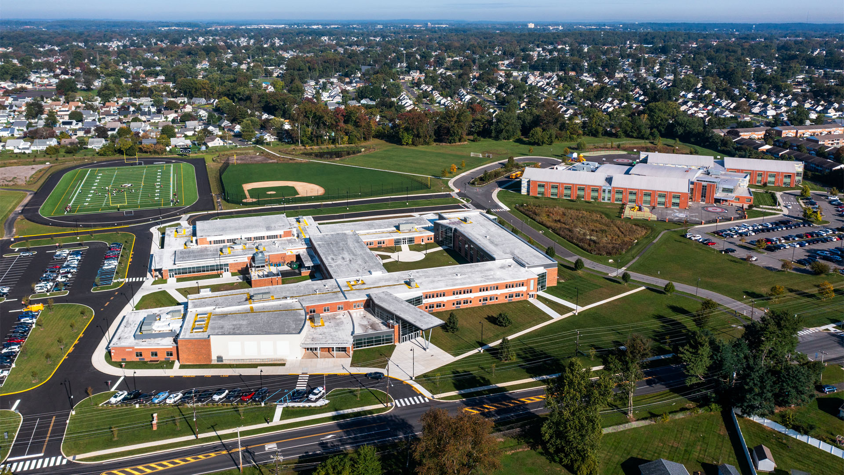Ben Franklin Middle School, Bristol Township School District
The renovations and additions to the Ben Franklin Middle School is the latest phase of the District’s construction program that was developed as part of the 2012 District-wide Facility Assessment and Master Plan prepared by SG. The Middle School project follows the closing of nine elementary schools built as part of the Levittown development after WWII and the new construction of three replacement elementary schools. The schools opened for grades K-6 for a period of time until the reconfiguration of the middle schools occurred. The Ben Franklin Middle School (BFMS) served as a ninth-grade academy for a period of time until June 2009 and also served as the District Administration building as part of the construction phasing for the conversion of one of the existing elementary schools to the permanent location for District Administration. The middle school students are currently housed in the Franklin D. Roosevelt (FDR) Middle School, which will be demolished once BFMS construction is complete.
The building will receive comprehensive renovations with additions to serve the District’s entire grades 6-8 population. The existing middle school will be completely renovated, including the building envelop (roof, windows and insulating exterior walls), new mechanical, electrical and plumbing fixtures, including fully air conditioning the building, and new finishes including ceilings, floors, and walls. Additional features include the expansion of the administration and guidance areas, including an adjacent secured main entrance, a new two-story classroom wing, an expansion of the kitchen and cafeteria areas to serve the population, and increasing the square footage of an existing classroom from the minimum allowed by the Department of Education to a size that adequately serves the number of students for a typical classroom.
The classroom organization is based on the teaming model. Each grade level is comprised of two teams grouped together, either on the same floor or vertically, with direct access via a learning stair. Each grade level team share a commons or large group area, a learning stair, and other support rooms to serve that grade level. All students will have access to the STEAM area, which includes the centralized library/media center. Promoting the delivery of instruction around “research, make and present!”, the program areas and spaces provided in the STEAM area offer students a variety of platforms to specialize in Science, Technology, Engineering, Art and Math.
The site will be reconfigured to improve and separate bus and parent drop-off on-site. The stadium will be relocated on-site to allow the maximum number of play fields provided for Middle School athletics. The required number of parking spaces and stormwater management measures will also be included as part of the design.
Client
Location
Project Type
Size in SF
Construction Value
Year of Completion

