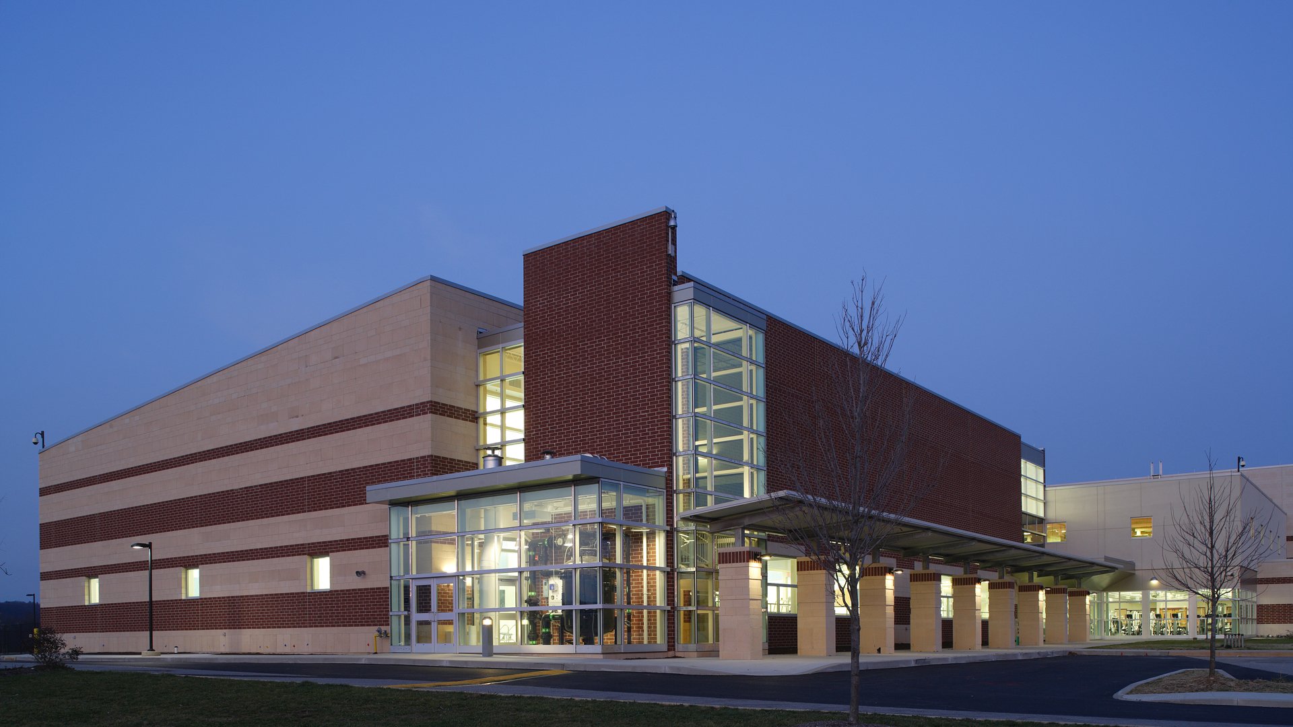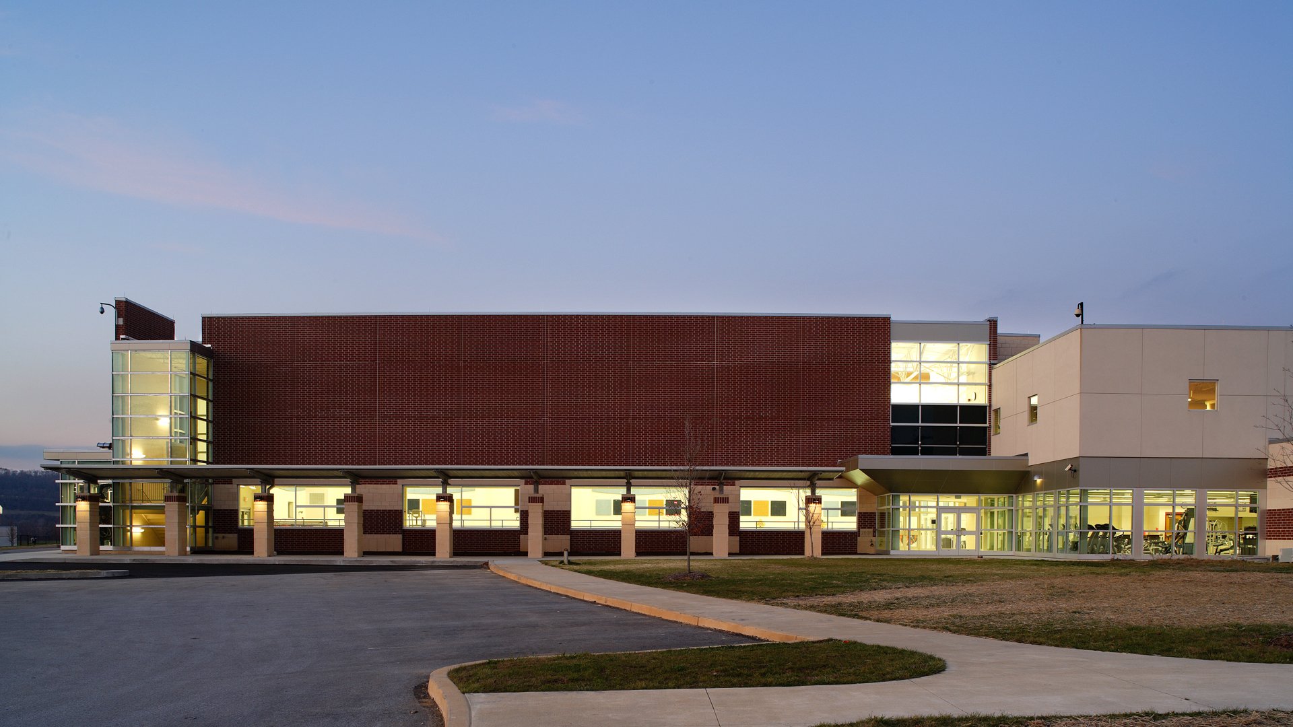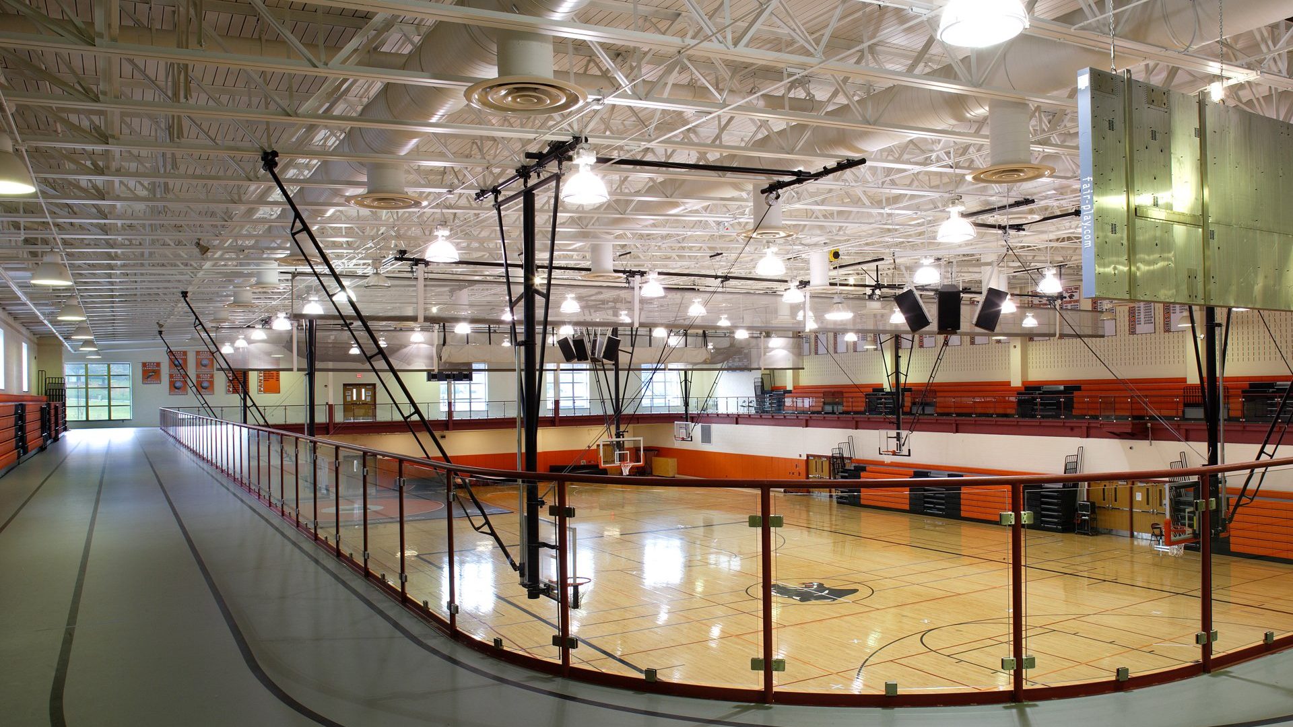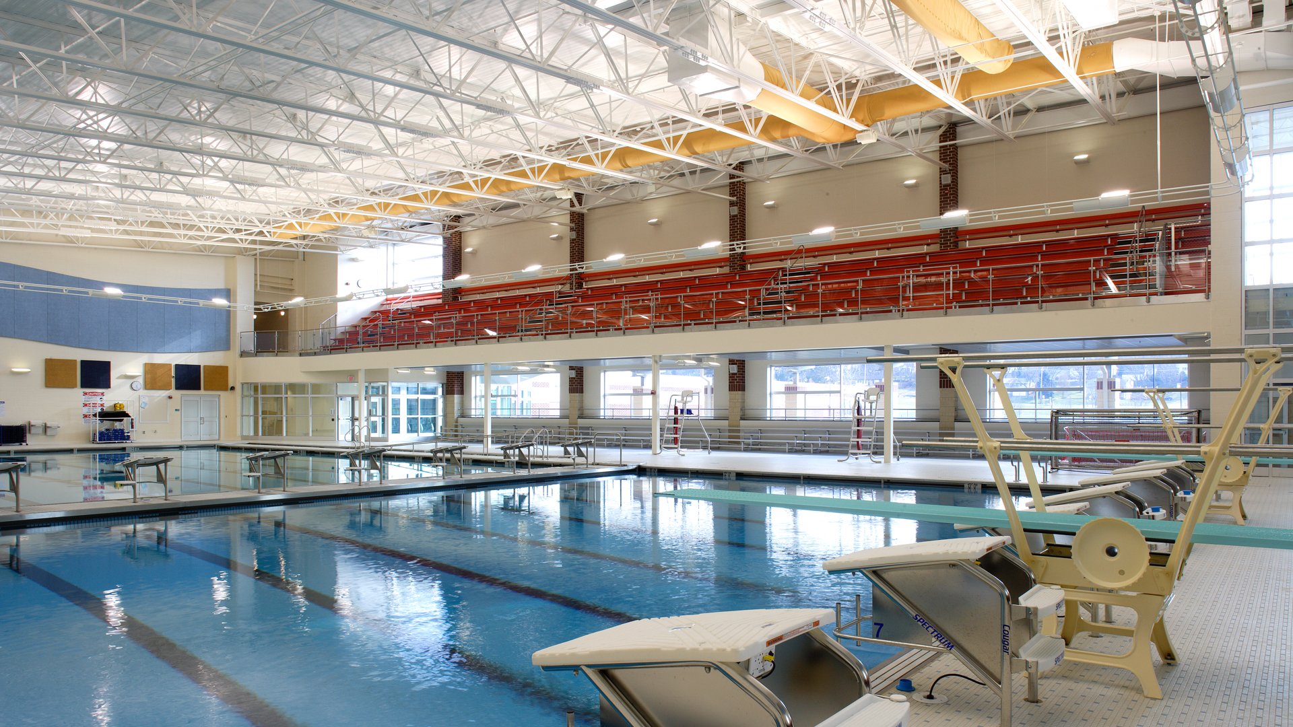Central York High School Athletic Facility, Central York School District
Part of the new High School project completed for Central York School District included site design to accommodate two baseball fields and two softball fields as well as tennis, soccer, field hockey, football and track programs. The main baseball field includes permanent dugouts, fencing, and night sky friendly lighting. The site also features a 4,000 seat multi-purpose stadium utilizing synthetic turf, thus allowing the field to be used for a variety of sports. The stadium includes team rooms, visitor locker rooms, ticket booths, bathrooms, concession stands, offices, storage space, and, like the main baseball field, night-sky-friendly lighting. Also on the site is a multipurpose trail woven throughout the property and made available for public use.
While completing an addition required to accommodate unprecedented growth, the District elected to add a 20,000 SF natatorium that includes an 8-lane competition class pool and supporting amenities for accommodating PIAA local and regional swim and diving meets. The natatorium also supports the District’s high school Physical Education curriculum and allows for swimming instruction for primary school students. Seating 500 spectators on the mezzanine level and 250 competitors on the pool deck level, the facility has independent vehicle drop-off and entrance points that permit use by students and the community before and after school hours without compromising school security. Important design features include strategically placed windows for maximizing natural lighting, creative acoustics control, and indirect pool perimeter track lighting that prevents glare. Also, the use of roof mounted PoolPaks provide HVAC through fabric ductwork that prevents negative indoor air quality issues resulting from high humidity levels. The dehumidification system additionally helps to reduce energy costs by recovering and returning heat to the indoor facility environment.
Client
Location
Project Type
Year of Completion
Awards
- Specialized Facility Citation For Outstanding Design | American School & University Architectural Portfolio 2009




