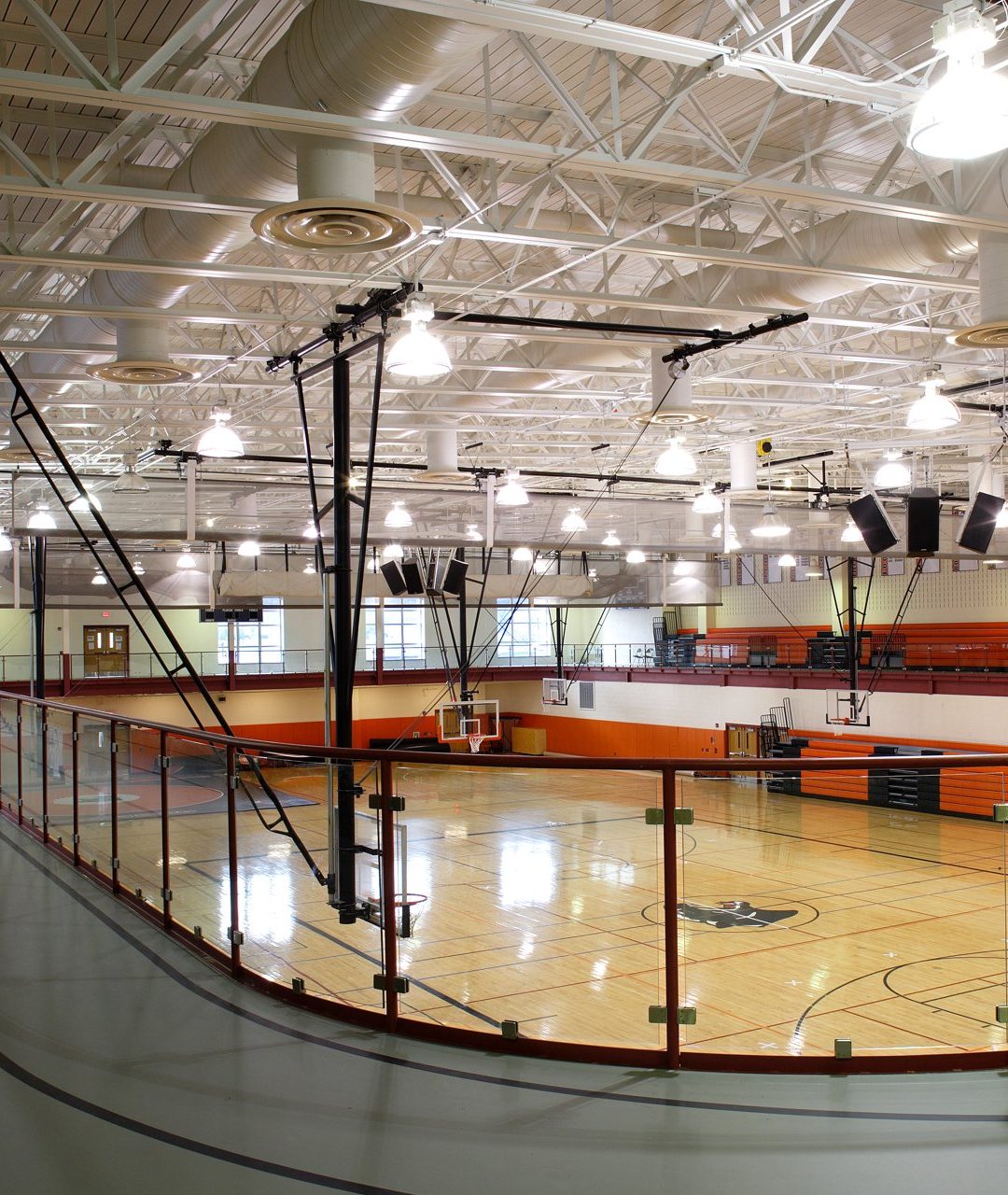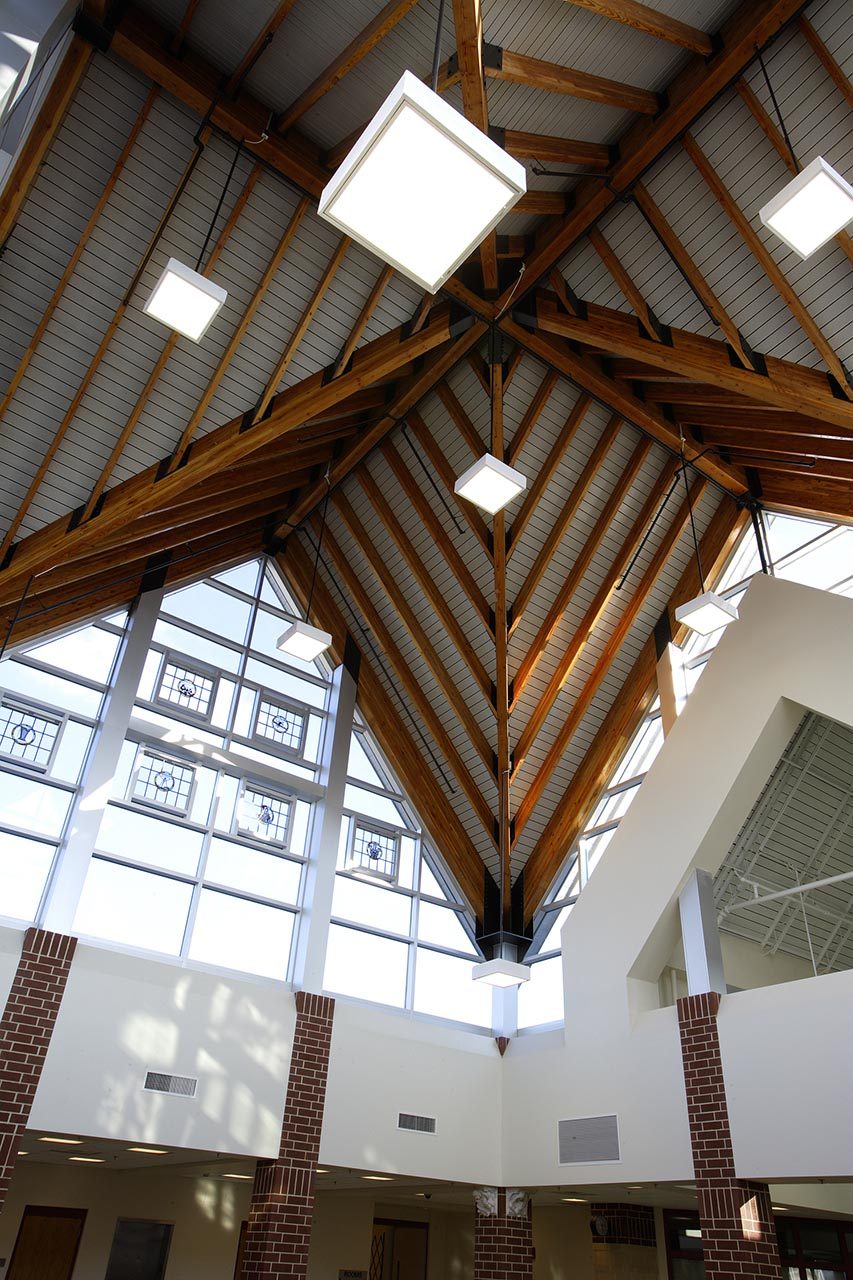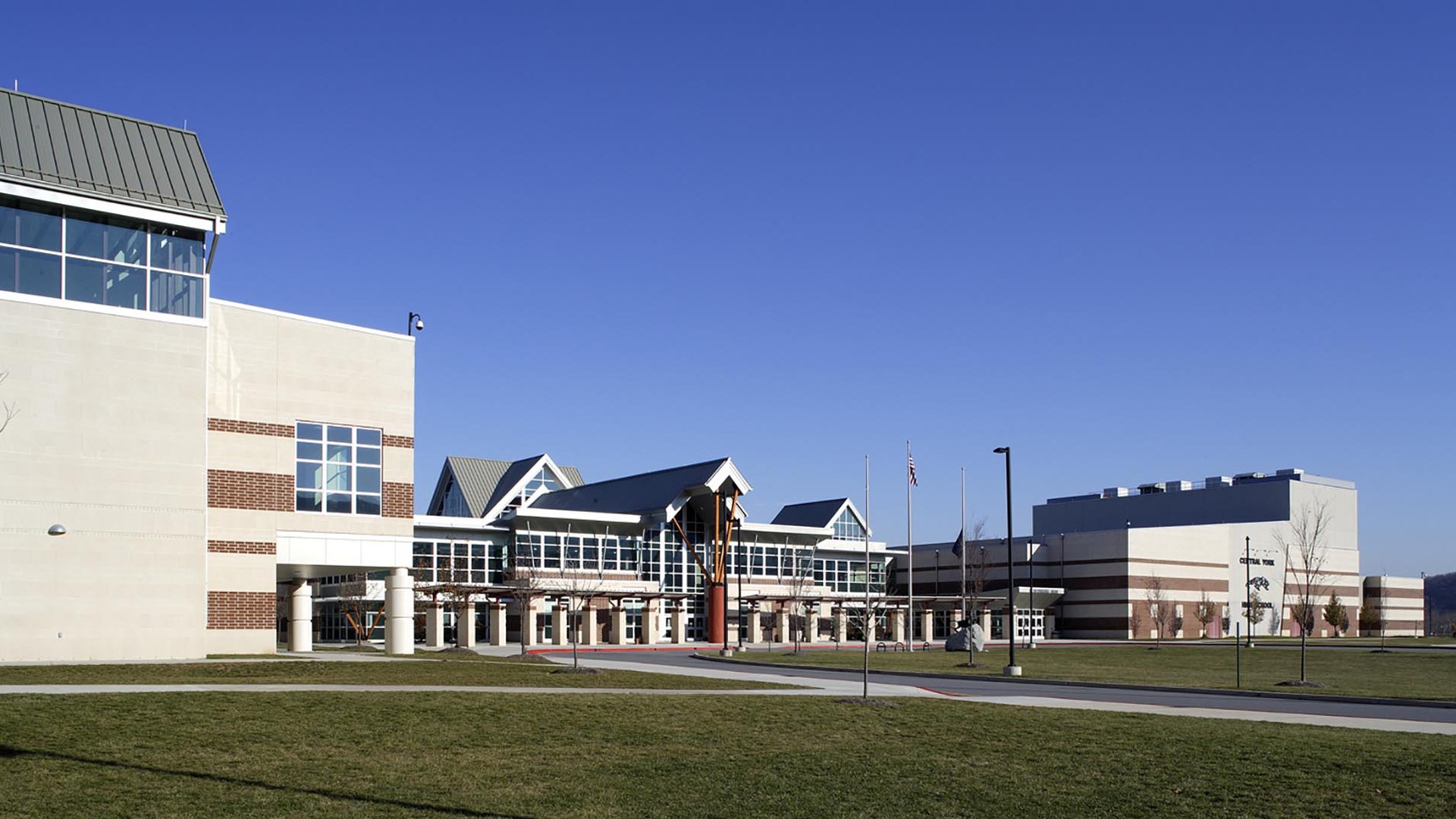Central York High School, Central York School District
Following the completion of the 325,000 SF Central York High School in 2005, the District experienced unprecedented growth and required an addition of 42,000 SF to provide more classroom space. The additions were designed to continue to support an Academy structure and embrace the same sustainable approach as the existing building, which includes the utilization of a ground source heat pump heating and cooling system, daylighting strategies involving light and occupancy sensors, and low emitting and sustainable materials. The District elected to, at the same time, add a 20,000 SF natatorium that includes an 8-lane competition class pool with movable bulkhead as well as supporting amenities to allow for accommodating District swim and diving meets.
The existing Central York High School complex, previously completed by principals of SG while employed with another firm, took “Breaking Ranks” educational principles and adapted them to an Academy structure, providing a traditional high school experience for the ninth and tenth grade students while offering the option to attend one of four academies to eleventh and twelfth grade students.
Client
Location
Project Type
Size in SF
Construction Value
Year of Completion
Awards
- Specialized Facility Citation for Outstanding Design | American School & University Architectural Portfolio 2009








