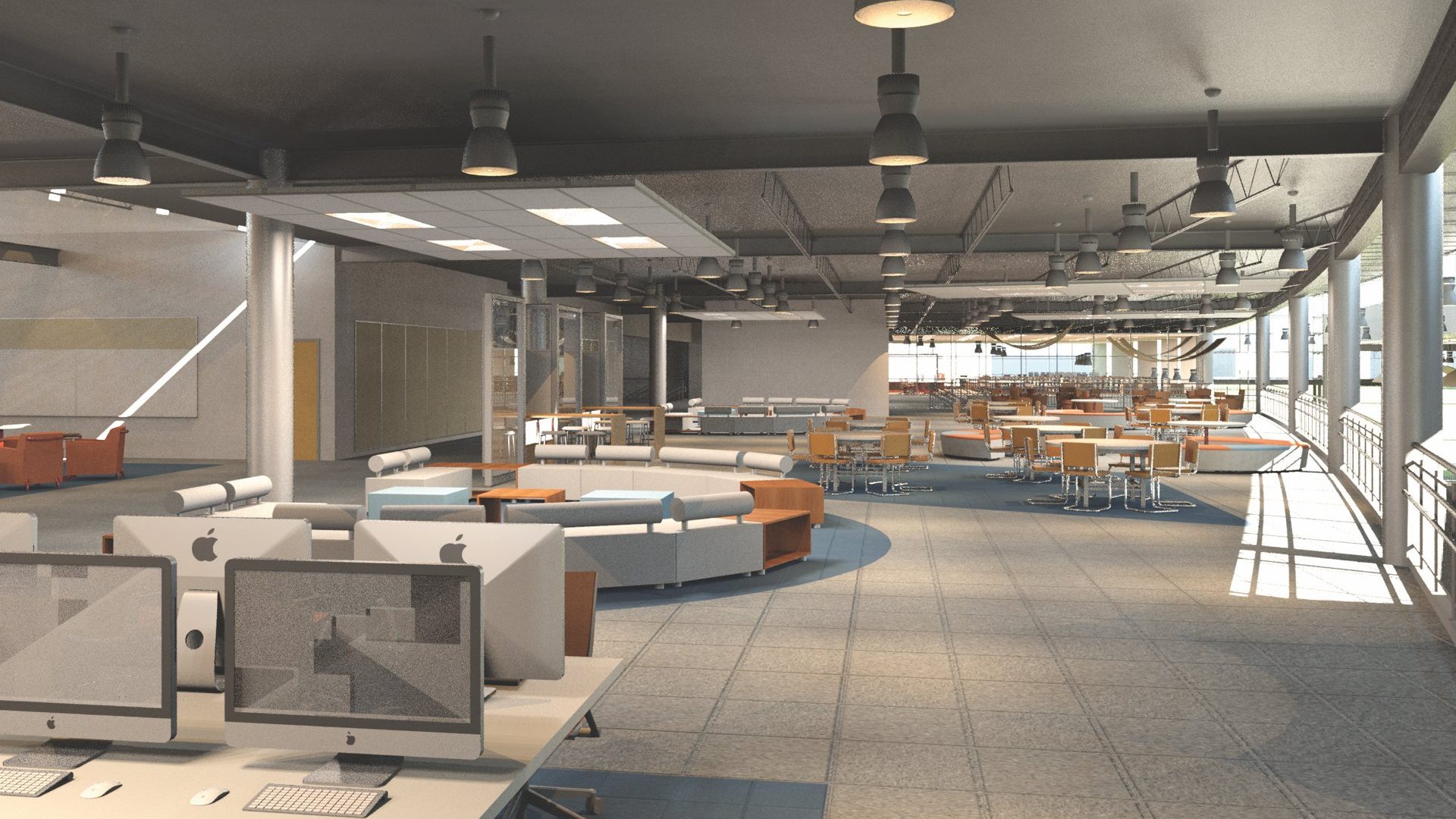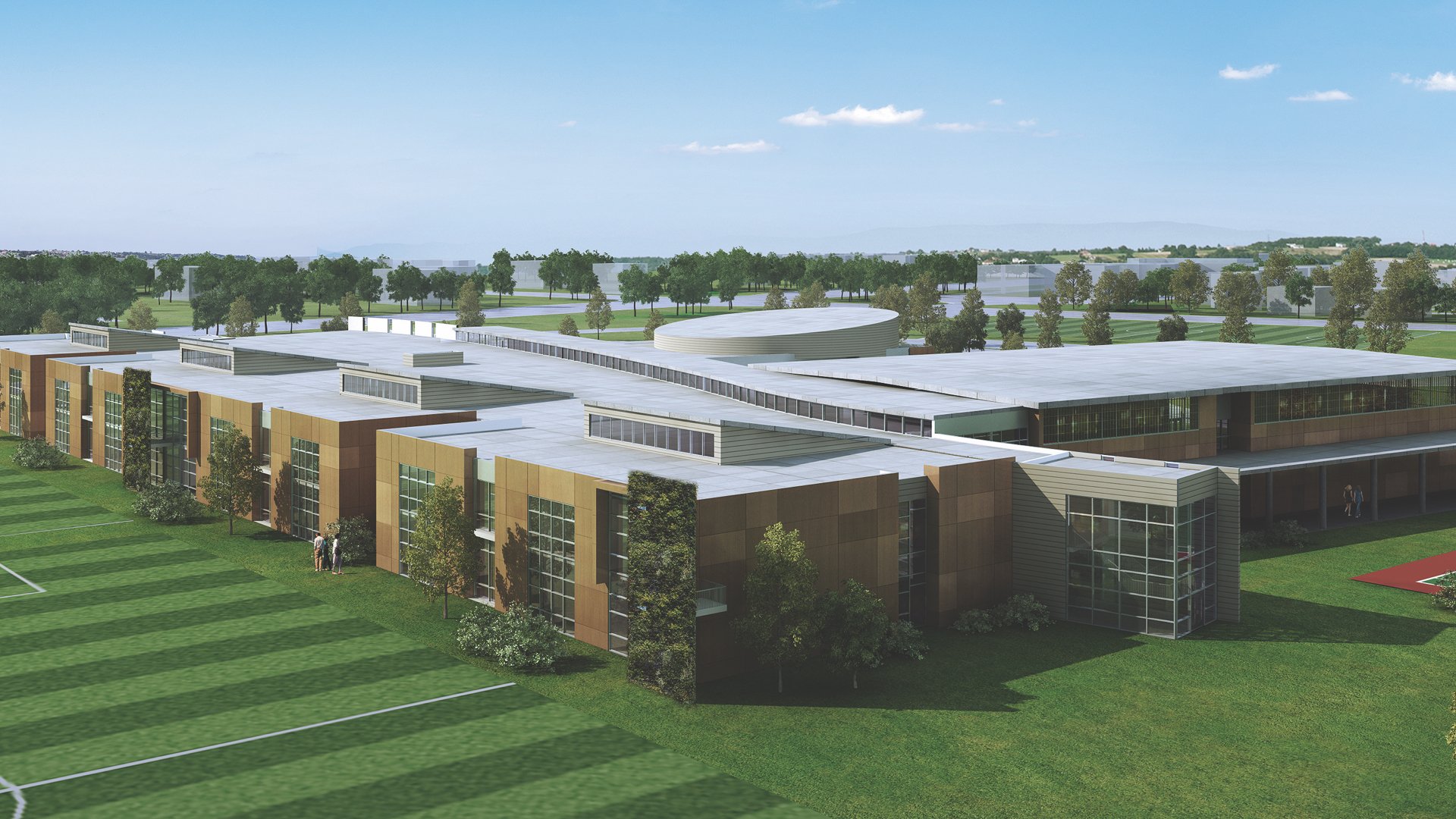Council Rock Middle School Conceptual Design, Council Rock School District
The conceptual design for a new middle school for the Council Rock Middle School embraces 21st century learning environments for inspiration and illustrates a flexible and versatile environment to serve contemporary learning styles for decades to come. The concept originates with the team cluster as the building block for the instructional area design. Each team cluster is comprised of a 150-student house and, in the proposed configuration, team clusters are combined vertically to accommodate 300 students. With a total of seven clusters included, the facility will serve a total of up to 1,050 students.
Each team has its own project resource area in the open zone between instructional spaces. Folding glass partitions allow for instructional spaces to open directly into project-based space, thus creating an amorphous border between the two types of spaces. Outside of each team area, sets of display cases, projection walls, and Learning Stairs allow for the presentation and sharing of projects created.
The proposed concept includes a dining space, food service area, and auditorium space that can be integrated to form a large central Learning Commons. The creative use and integration of these spaces leads to a flexible environment that can be used extensively by students throughout the day rather than just during specific portions of the day. A Learning Resource Area on the second level opens into the Learning Commons and, combined with computer workstations and learning stairs, provides multiple spaces for students to read, work, study, and socialize.
Large expanses of glazing, including a clerestory window system running throughout the Learning Commons, are used throughout to provide copious amounts of daylight to the interior of the building.
Client
Location
Project Type
Size in SF
Construction Value





