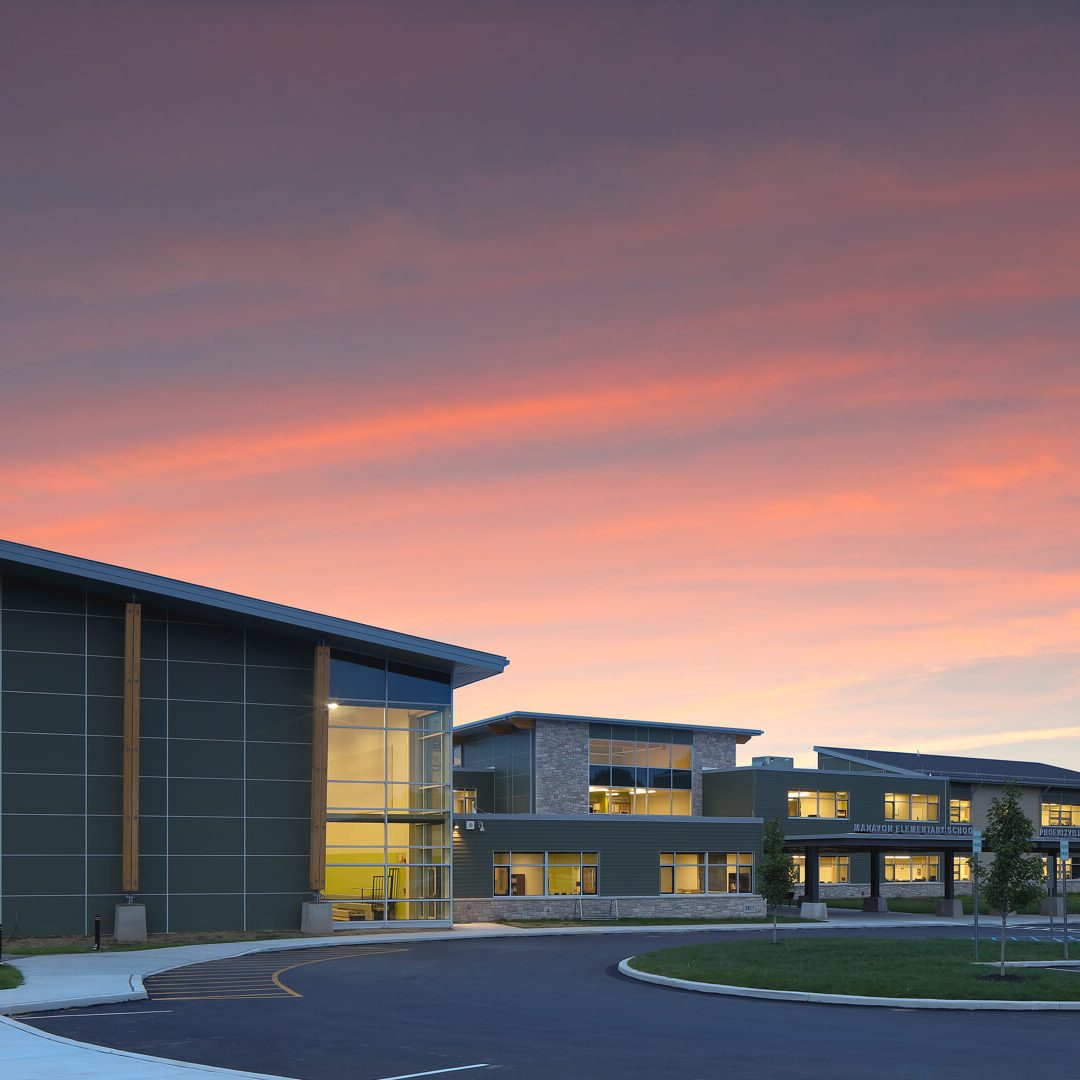Phoenixville Area Early Learning Center and Manavon Elementary School, Phoenixville Area School District
The new 152,000 SF Early Learning Center and Elementary School is designed to support two specific grade structures in a “school within a school” format: K-1 in an Early Learning Center, and 2-5 as an Elementary School. The building design promotes essentially every space in the facility as learning space. In addition to providing specific spaces for individual, small-, medium- and large-group learning, spaces traditionally used as corridors or hallways are designed to function as connectors and additional learning spaces. Learning spaces are divided with folding glass partitions to provide transparency and flexibility.
A primary goal for the facility is to create a focus on literacy and learning in a non-standard learning environment. In response, the design places the media and technology center at the core of the facility with all other functions radiating from it.
The new design takes advantage of an existing comprehensive campus that encompasses the existing middle and high schools. The “educational village” concept promotes connectivity between the Early Learning and Elementary School students and the rest of their educational community, and allows for the sharing of resources such as roadways/bus loops, walkways, and parking.
Client
Location
Project Type
Size in SF
Construction Value
Year of Completion
Awards
- Work In Progress Citation | American School & University Architectural Portfolio 2014
- Honorable Mention | Learning by Design Fall 2015



