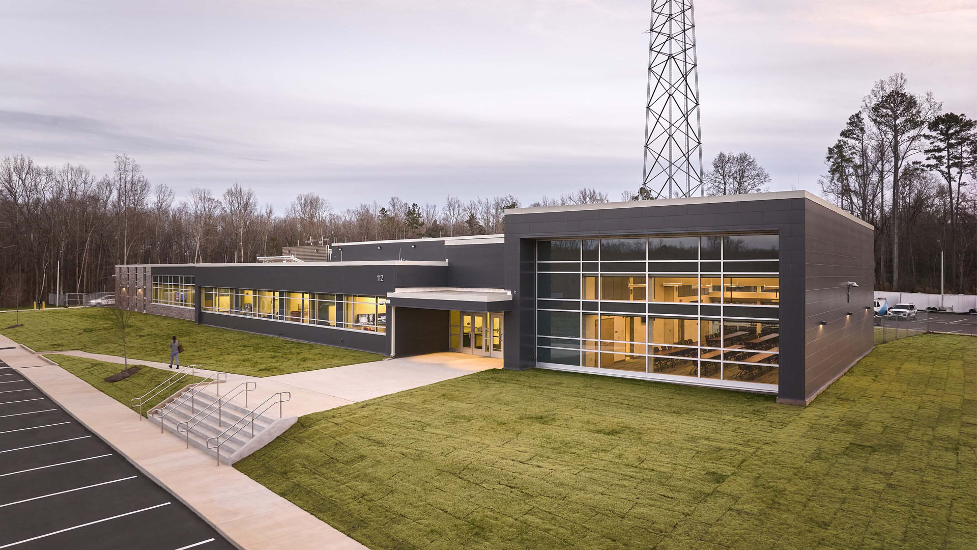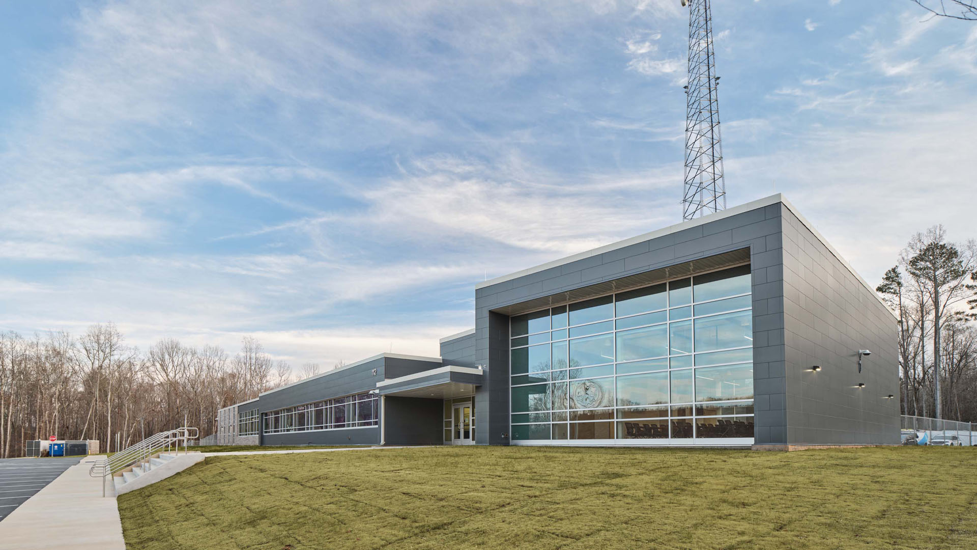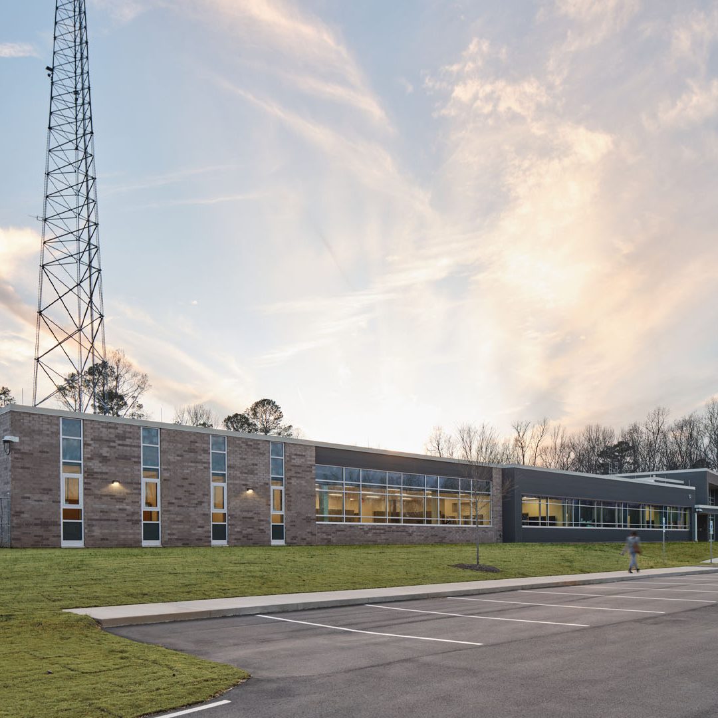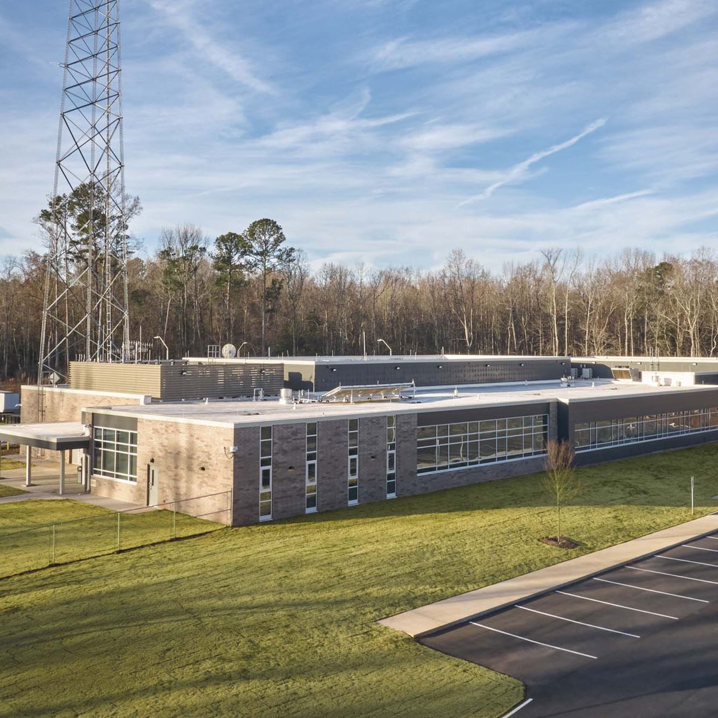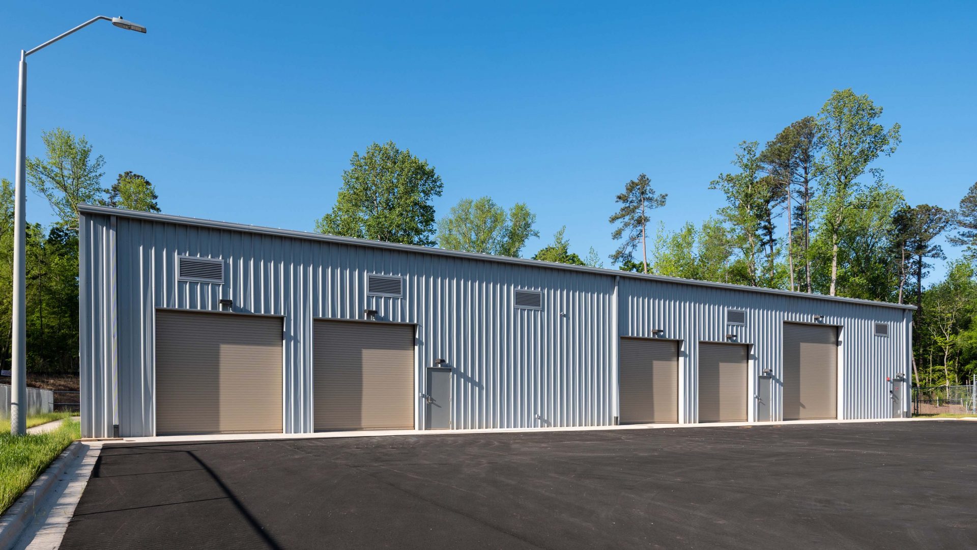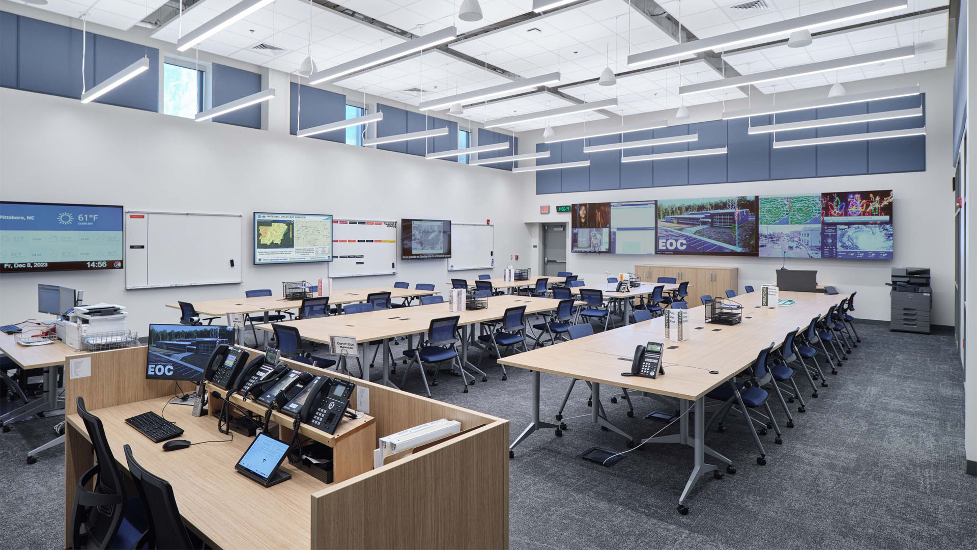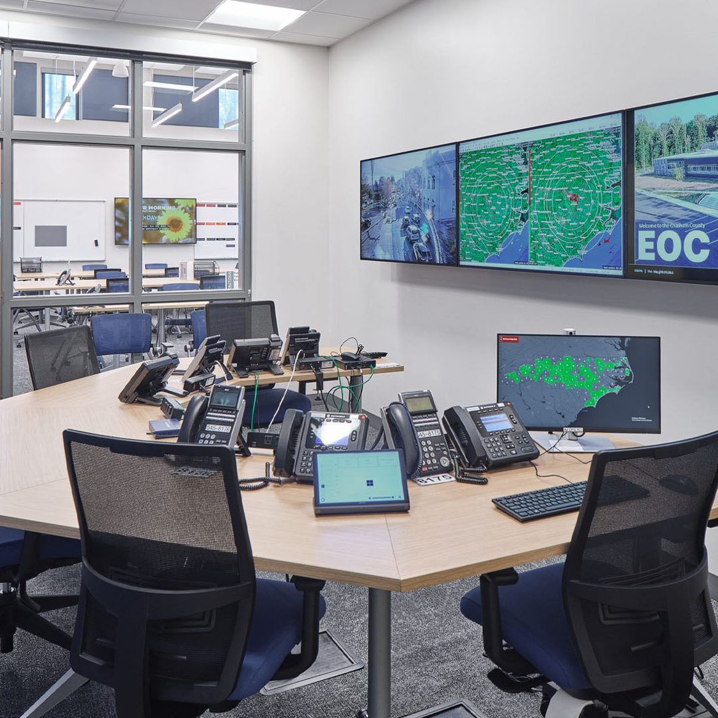Emergency Management and 9-1-1 Communications Center, Chatham County
Chatham County’s Emergency Management and Emergency Communications Center project consists of a new 23,000 SF building to combine two agencies. The building sits on an approximate 40-acre site being developed as part of a county-wide campus plan. An additional 12,000 SF pre-engineered ancillary building was constructed on the site adjacent to a new 350’ communication tower. Sitework improvements include a new stormwater system, a septic system, water lines, fiber optic communication lines and electrical service. Drawings also include new driveways, parking lots, and sidewalks.
The non-hardened portion of the building houses the administrative part of the building program. It is structural steel framed with concrete slab on composite steel deck. Flooring consists of slab-on-grade concrete with conventional concrete spread footings.
The hardened portion of the building houses the Emergency Operations and 9-1-1 communications programs. This area consists of a steel frame and a reinforced concrete masonry wall system. It includes a raised access floor area to accommodate flexibility and technology cabling. The roof structure consists of a steel frame, steel deck and a concrete topping. The roofing system is a PVC system. The exterior facade encompasses a mixture of masonry brick veneer and a metal insulated panel system, aluminum windows, storefront and curtainwall systems.
Client
Location
Project Type
Size in SF
Construction Value
Year of Completion
