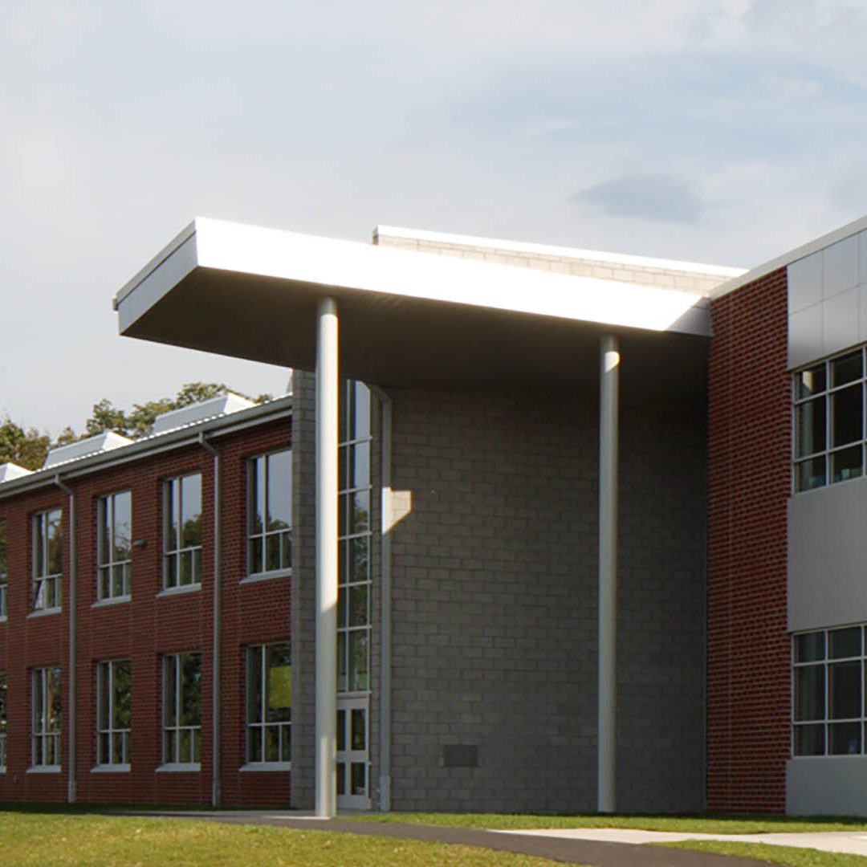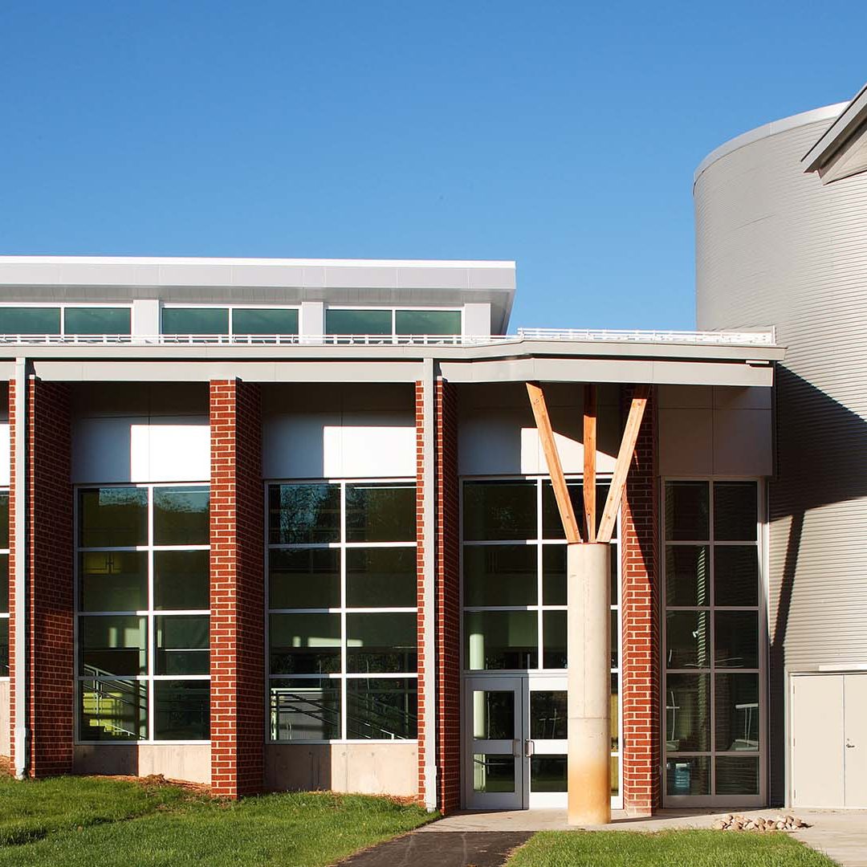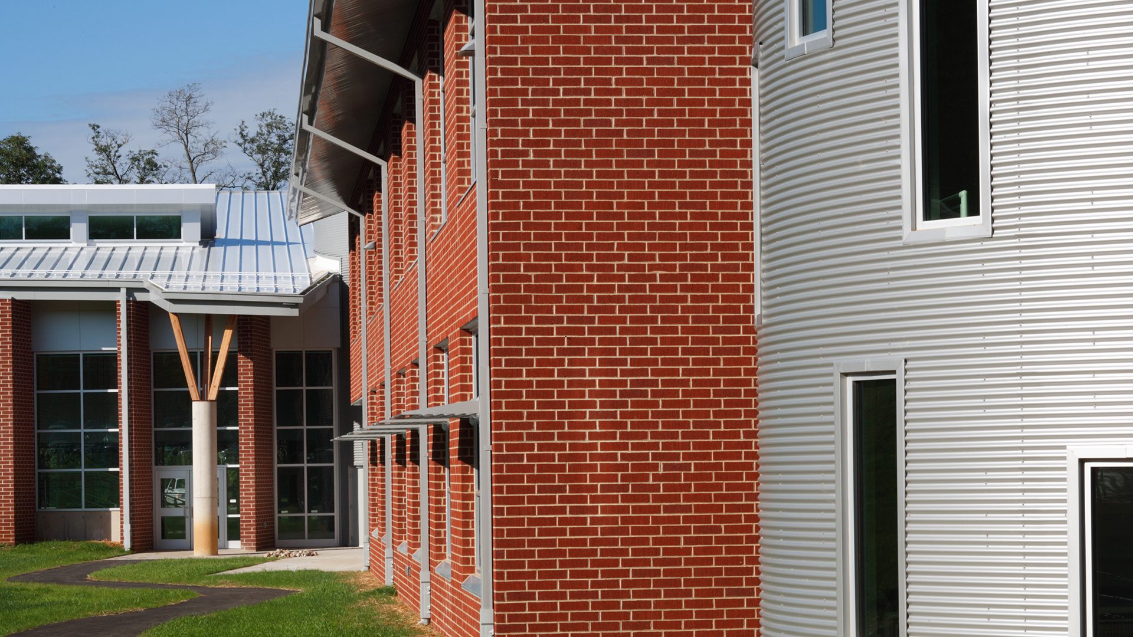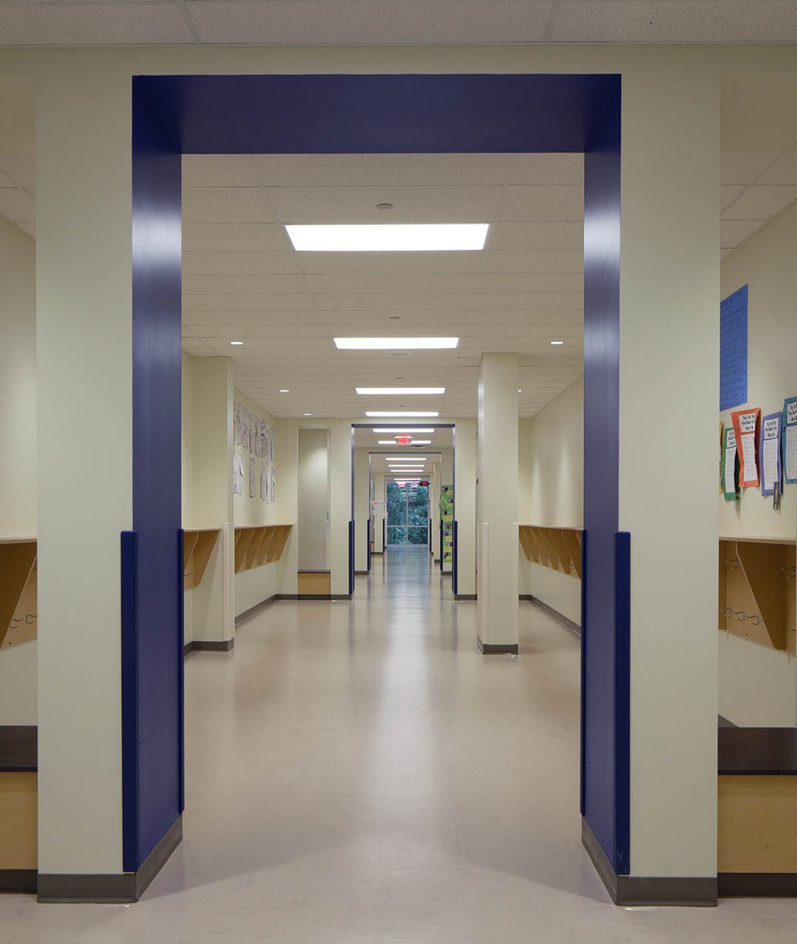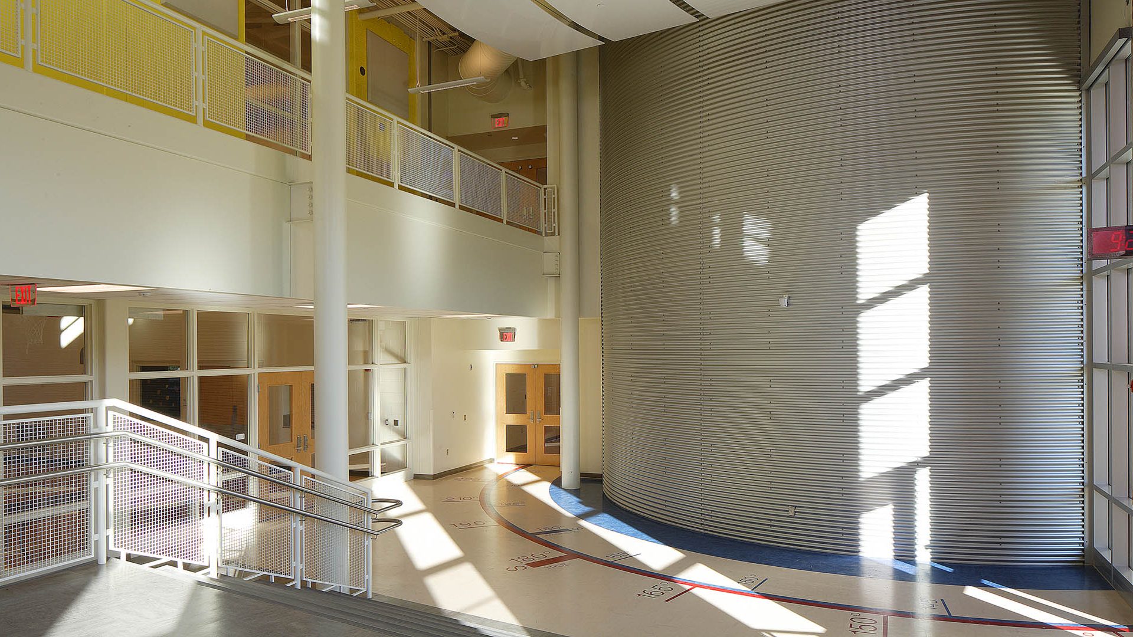Ferguson Township Elementary School, State College Area School District
The existing 15,400 SF Ferguson Township Elementary School required renovations and an addition of 50,300 SF to house 400 K-5 students and allow for expansion to accommodate 500 students. Learning space design focuses on a centrally-located main passageway that additionally functions as a large group instruction area. A classroom wing connects to the large group instruction area and presents opportunities for several levels of social and academic interaction, providing individual and group learning as well as typical classroom settings.
The planning process for the project included a Community Project Touchstone Dinner, a day-long goal-setting workshop, and design charrettes that brought together over 200 members of the school community, administration, faculty, staff and students.
Early in the process, it was established that the original 1931 facility was critical to the community context and must remain. As a result, the existing exterior was preserved while the interior was completely upgraded to meet current needs. The new site design aims to create a greener, park-like setting for residents on the street side, with a prior bus loop being transformed back to a community green much the way it was in the 1930s. Project phasing allowed for continued occupancy throughout the project.
Sustainable features include a ground source heat pump and reflective roof systems. Roof monitors allow for bilateral daylighting within classrooms, greatly reducing the need for artificial lighting. Rain gardens aid with storm water control. The project utilizes low flow fixtures; exterior light shades and shelves; and reused, renewable and recycled materials. The project has achieved LEED Silver certification.
Client
Location
Project Type
Size in SF
Construction Value
Year of Completion
Awards
- LEED Silver certified

