SCHRADERGROUP Attends North Penn School District’s Ribbon Cutting Ceremony for Knapp Elementary School
SCHRADERGROUP (SG) attended the ribbon cutting ceremony celebrating the completion of an additions and renovations project to Knapp Elementary School for North Penn School District (NPSD) in Lansdale, PA on October 18th. Managing Partner David Schrader and Associates Danie Hoffer and Devin Bradbury represented SG at the event.
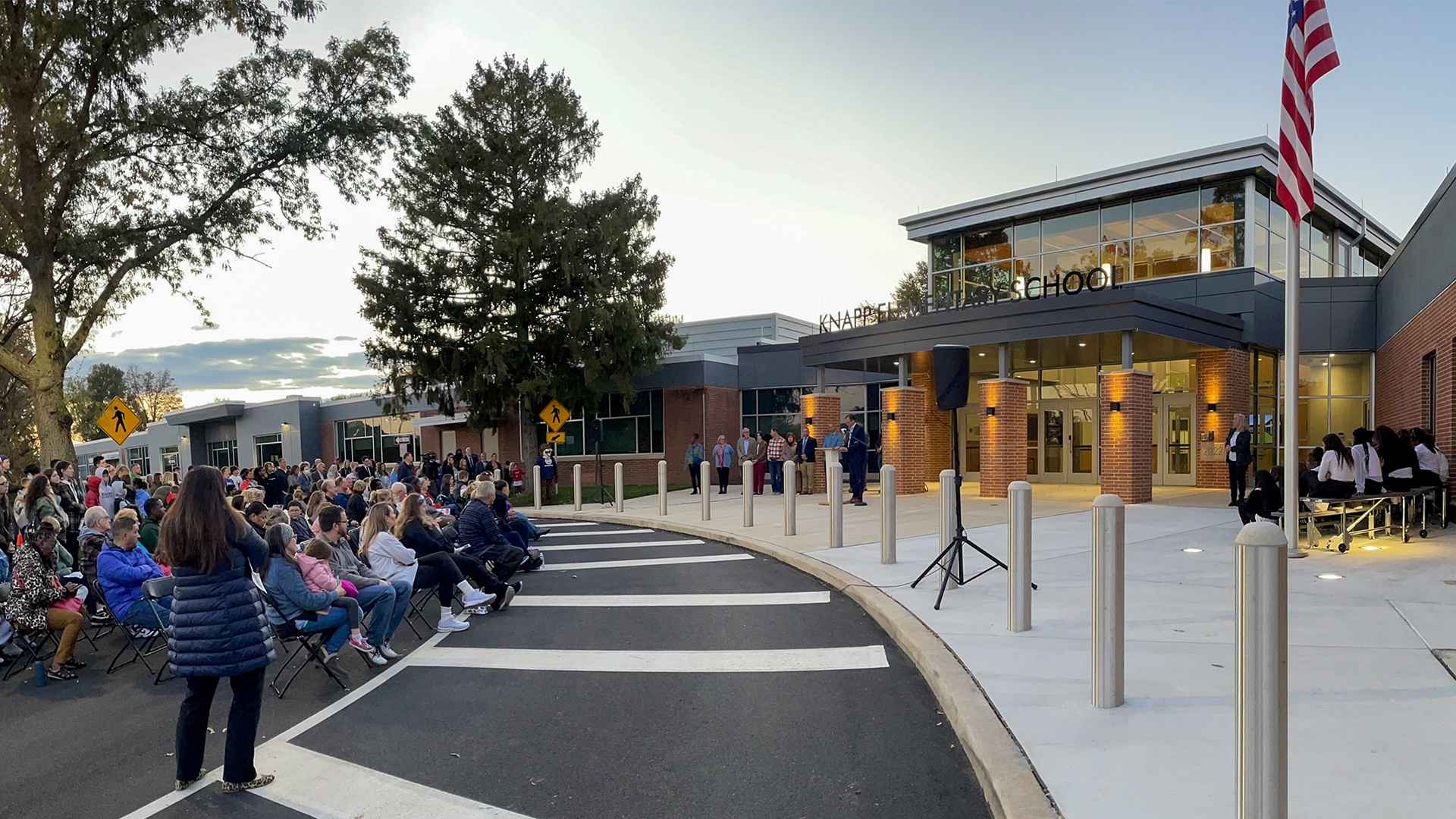
The ribbon cutting ceremony commemorated the transformation of this 1950’s facility into a next generation school. The 13,200 SF of additions and 64,800 SF of renovations to Knapp Elementary help facilitate interactive learning, provide enhanced learning environments with natural light, and generate a new sense of pride for the school and the community from the moment you enter its doors.
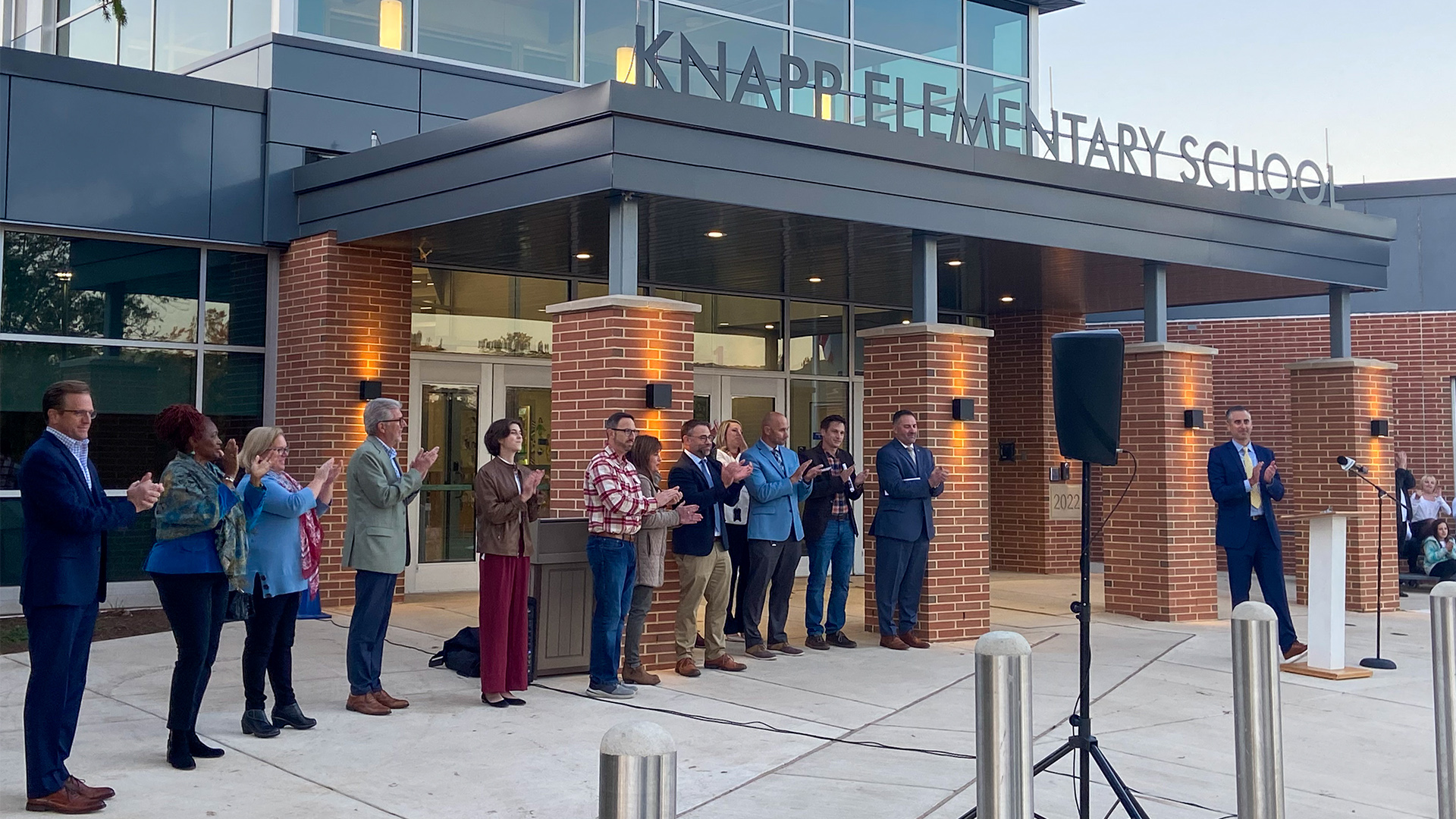
Community members were invited to see the new and improved school and to hear from district and community leaders. After a few words by the NPSD administration and David Schrader, the ribbon cutting ceremony was held. Following the ceremony, community members and attendees were invited to tour the new and improved facility and hear from staff and students about what they love about their new school.
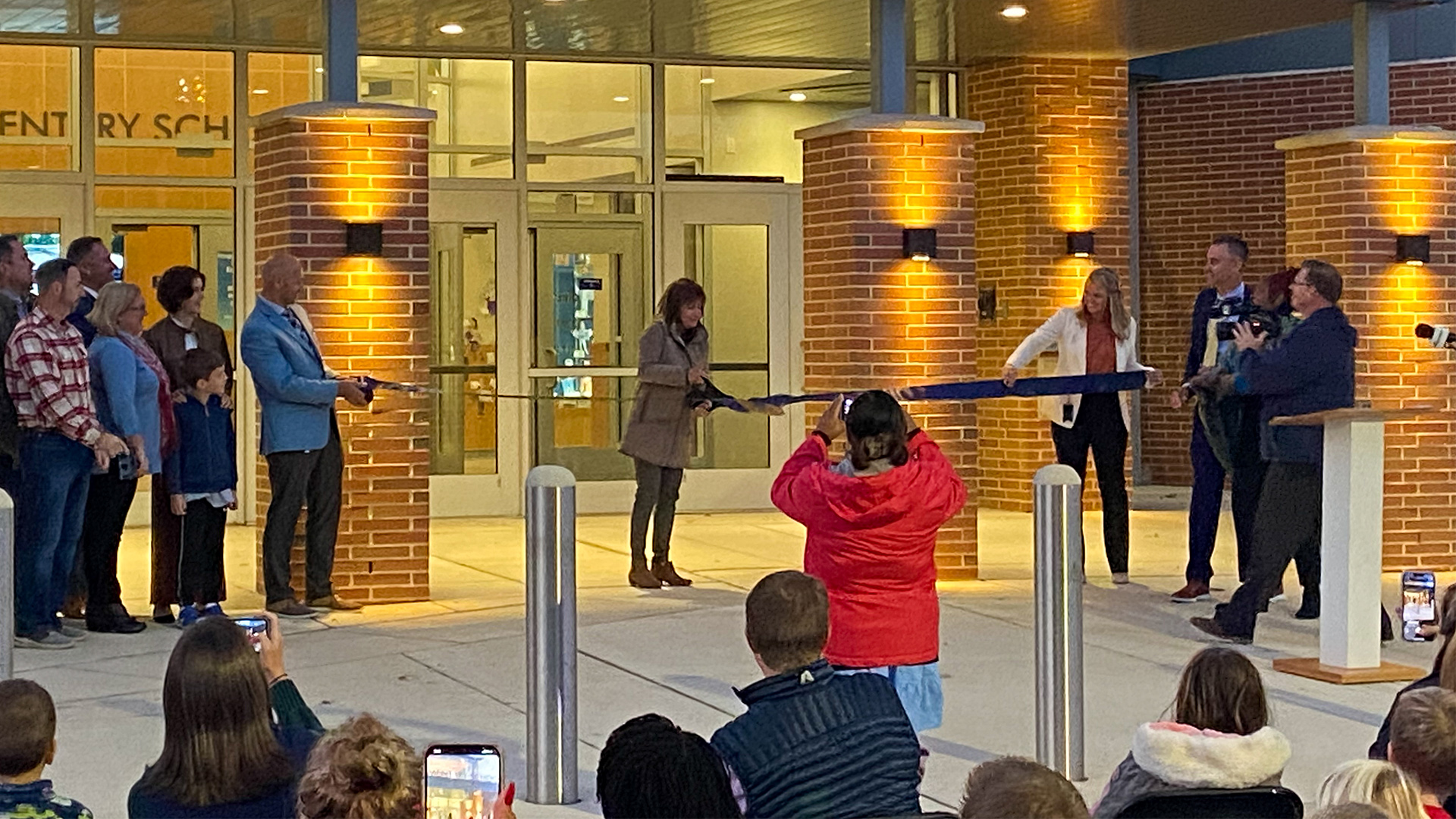
The building renovations address ADA compliance issues and complete interior improvements throughout the school. The infrastructure and systems design incorporates energy-efficient construction, all-new lighting, HVAC, electrical systems, plumbing, technology, and fire alarm systems. The building design now serves 700 students.
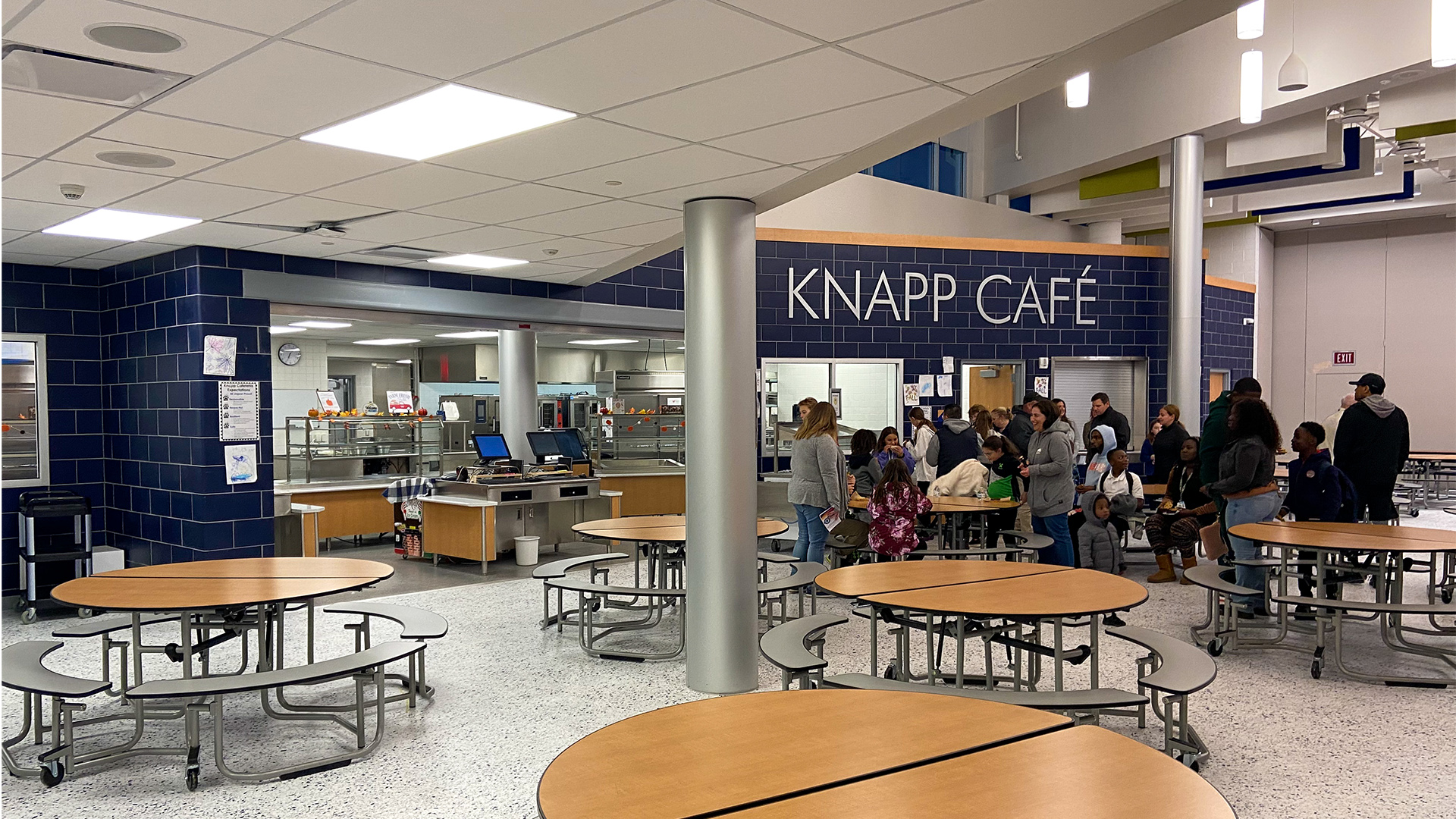
The existing school was configured with classroom wings on either side of central enclosed spaces that housed the administration offices, kitchen, and cafeteria. As part of the renovation, a third classroom wing was added for grades 5-6 to accommodate the population and to eliminate the modular classrooms on-site. The central core was reconfigured to pull the dining commons directly across from the main entrance lobby and the roof structure was raised to introduce natural light into the space through clerestory windows. The library/resource center was relocated to the former cafeteria which now opens into a large group instruction area that is an extension of the dining commons. Internally connected to the two existing classroom wings and the third newly added classroom wing, these core spaces offer a variety of instructional areas in addition to small group instruction rooms provided in the classroom wings for pull-out instruction. The administration was relocated to the former library area directly adjacent to the main entrance which could now be secured.
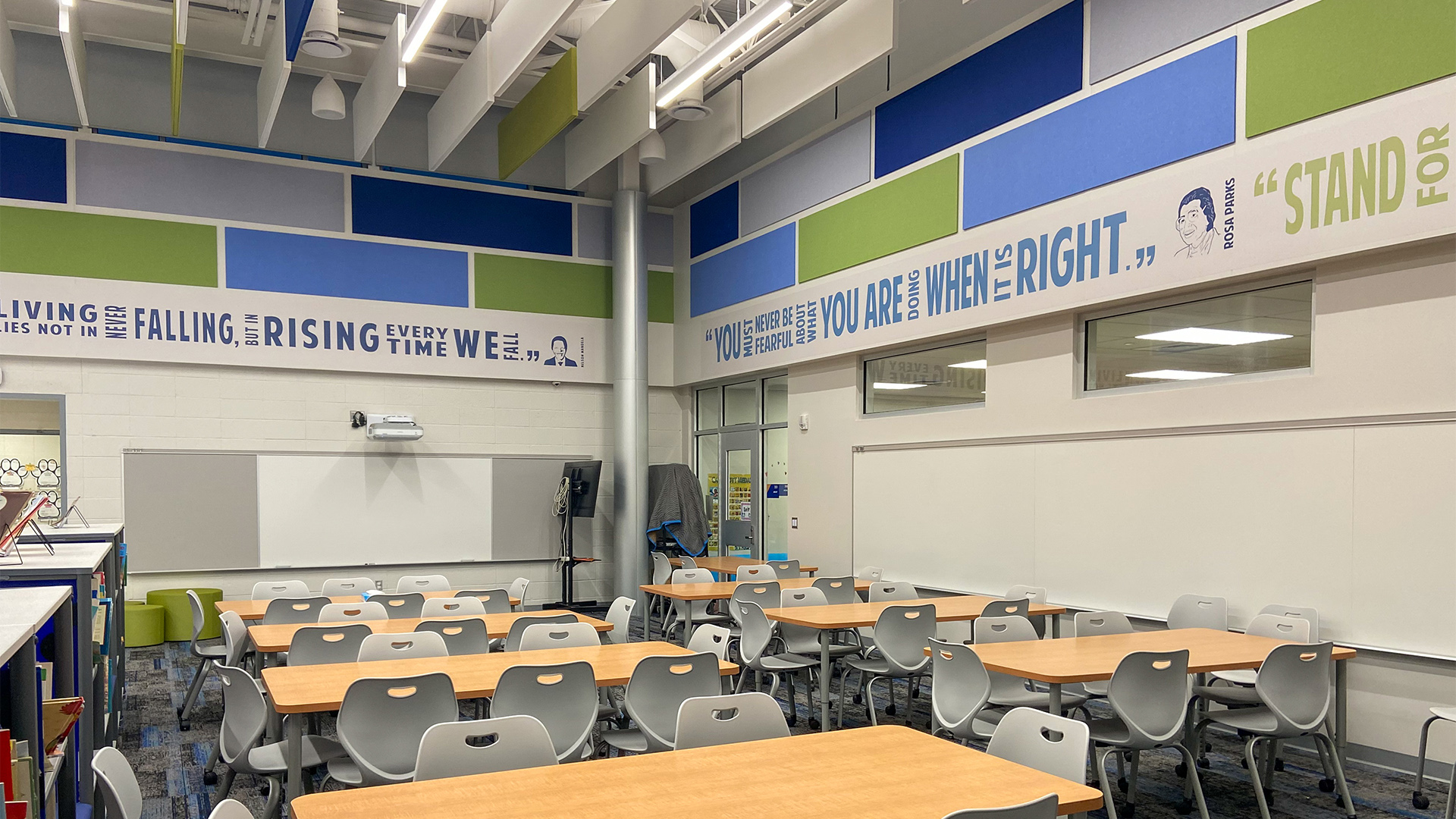
To clearly identify the main public entrance to the school, the entry features a tall, glass-enclosed volume further marked by the prominent entrance canopy leading to it. This serves as the parent drop-off area with a new entry to the side of the addition serving as a separate bus loop. Sufficient parking is provided in the existing parking lot for staff and visitors with the bus loop used for parking for off-hour events. Outdoor facilities include new paving and sidewalks, hardscape and softscape play areas, one playfield, and open space.
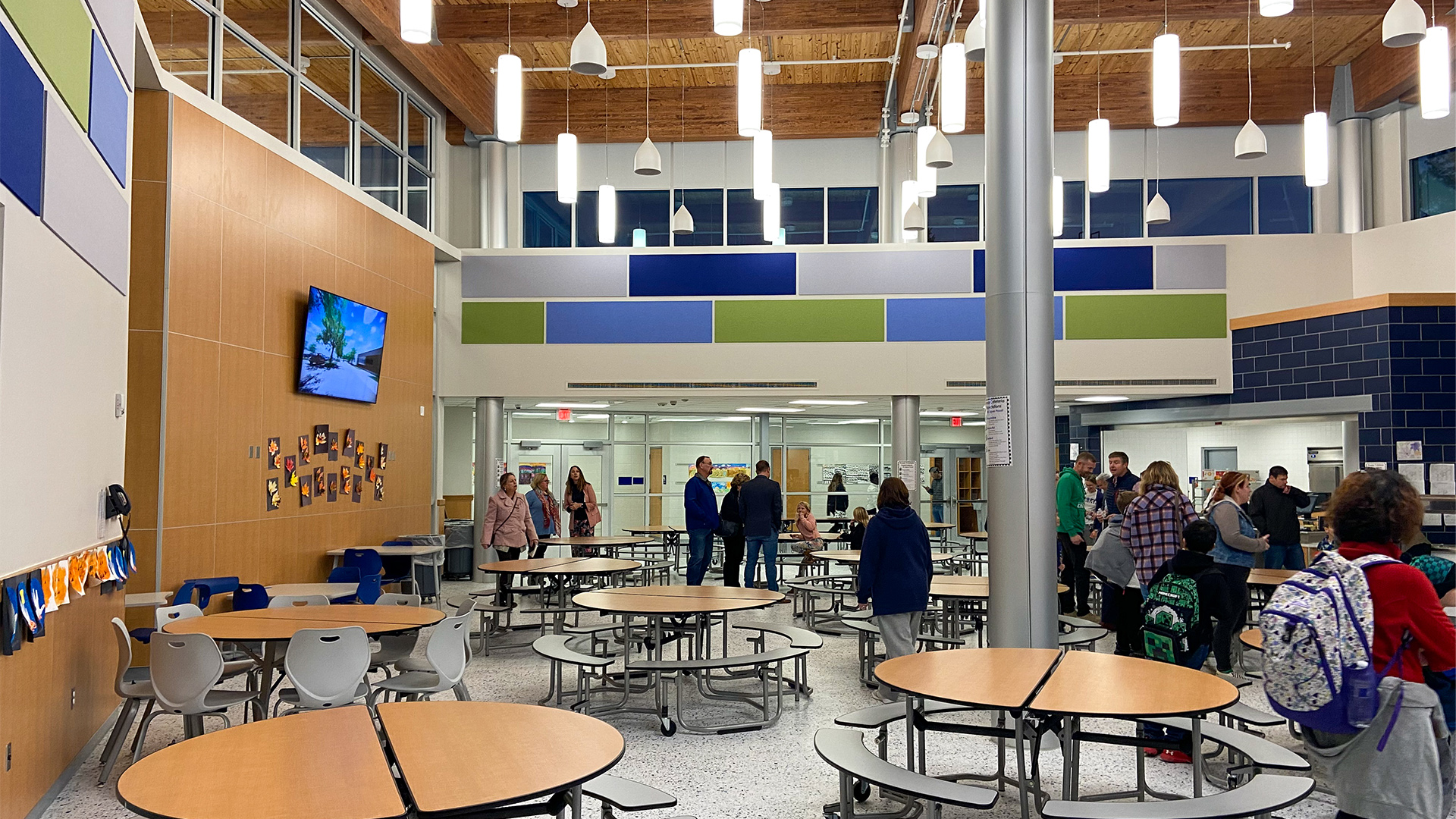
SG would like to express our gratitude to the entire NPSD team for their contributions to improving their district’s schools. We would also like to thank our consulting team for all of the wonderful collaborative work done on this project.
To learn more about SCHRADERGROUP’s commitment to design for education, please click here.
To learn more about the North Penn School District, click here.