Tag: 21st century learning
Construction Advances for Great Valley School District’s New 5/6 Center
Great Valley School District is in the construction phase of its upcoming 5/6 Center. The new facility accommodates the district’s growing enrollment and provides unique spaces for students in this transitional age group to receive an education tailored to their needs. Recent construction progress on the exterior includes stone veneer finishing at the main entrance, wall and tile installation, metal roofing, and aluminum curtain wall and glazing installation.

Located on the same site as KD Markley Elementary School, the 5/6 Center creates a cohesive campus with improved circulation, dedicated bus drop-offs, and new playfields. The parent drop-off loop connects and serves both schools to alleviate congestion.
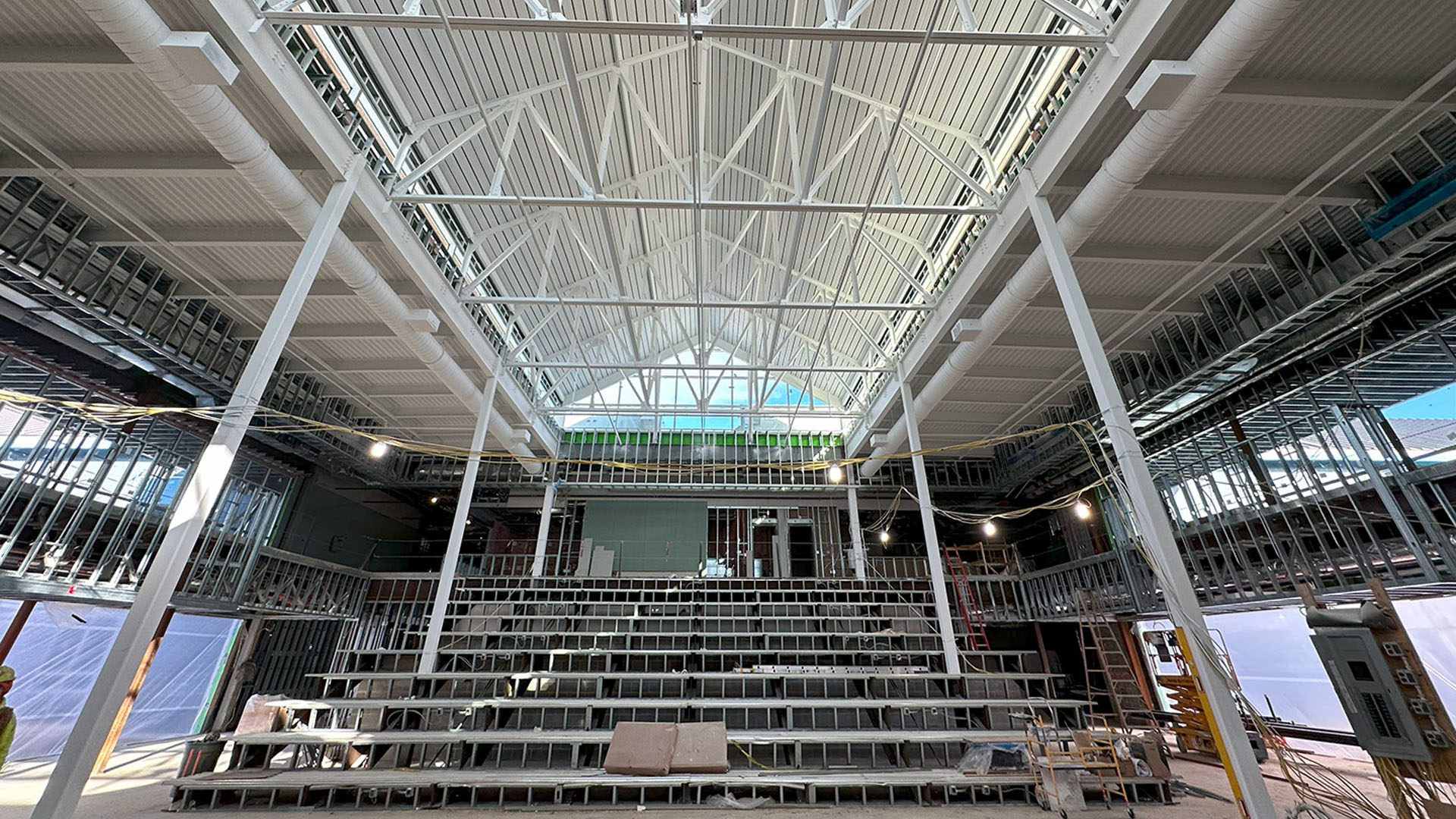
On the interior, classrooms, hallways, and learning stairs are emerging amidst the building’s evolving infrastructure. STEM spaces occupy what was the original 1939 schoolhouse, with the historic façade opening to the new library and media center. A set of Learning Stairs integrates the library, media center, Maker Lab, and flexible presentation space for fluid efficiency in conducting and presenting research. An atrium-style dining commons, with a second set of Learning Stairs, provides flexibility for dining and stage performances.
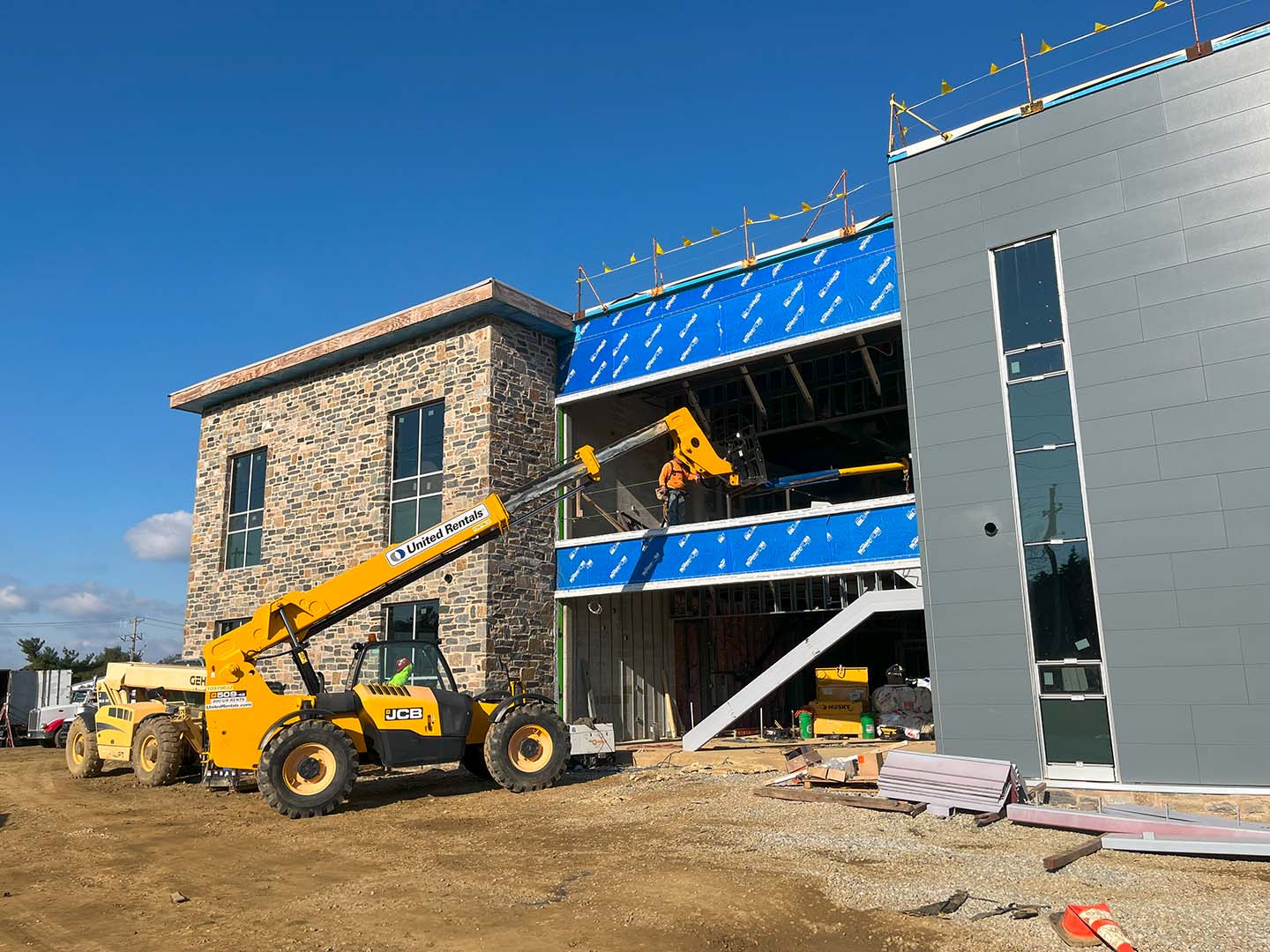
Those involved in the project, including the students and faculty, eagerly anticipate the new facility’s opening in the Fall of 2024. Construction momentum displays tangible success and instills excitement for the future.
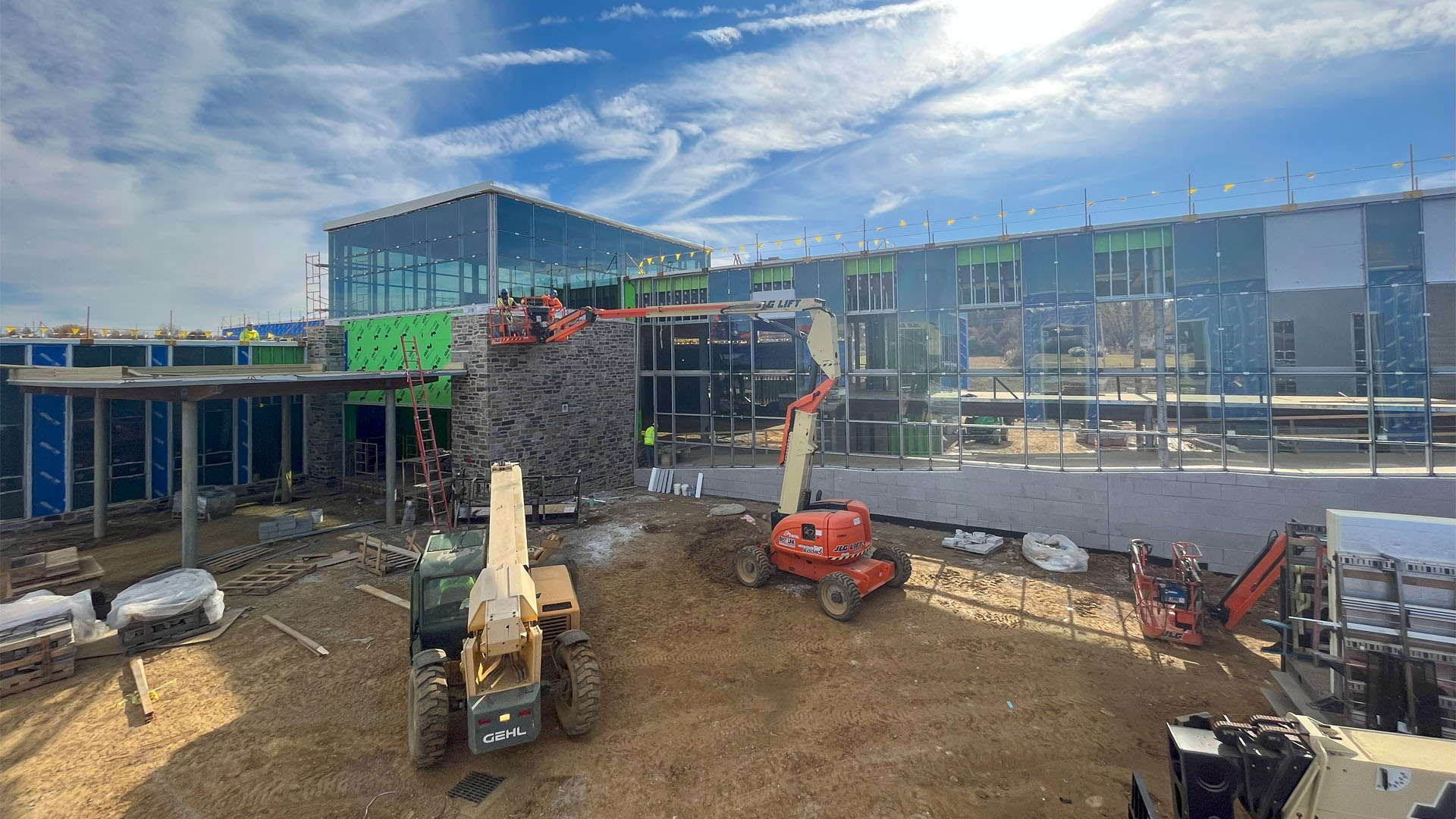
To see more of our K-12 projects, click here.
Reading School District Breaks Ground for New STEM Academy
On Monday, November 13th, Reading School District hosted a groundbreaking ceremony for its new High School STEM Academy. This milestone commemorates tangible construction progress for the facility while also celebrating years of dedicated design, programming, and planning. SCHRADERGROUP (SG) is honored to have seen this project from its inception through to this noteworthy achievement.
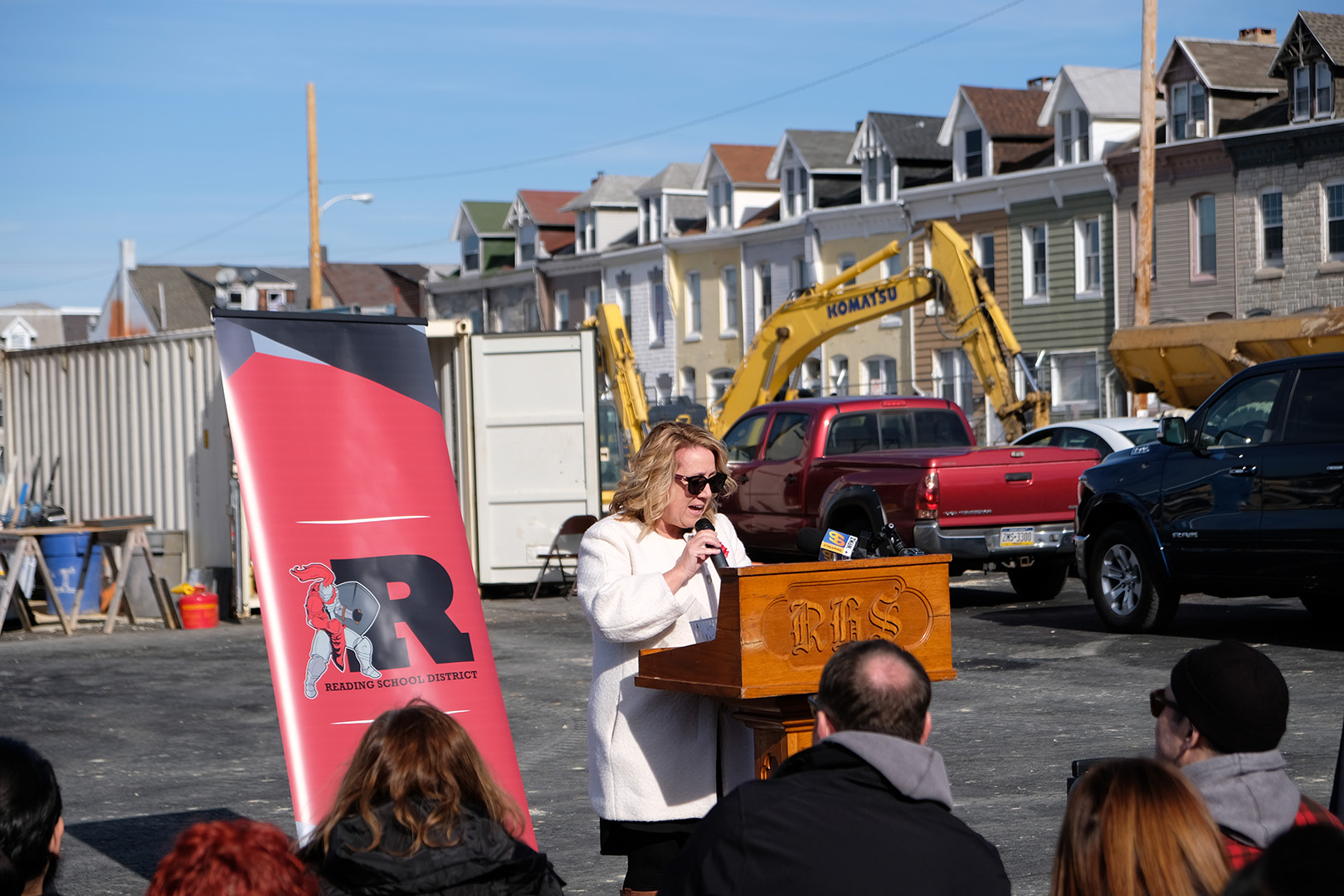
The Reading High School STEM Academy will provide learning opportunities for students from Reading High School to study specific STEM-related disciplines: science, technology, engineering, and mathematics. This school will enhance the opportunity for students who strive to one day pursue careers in those fields. The facility features specially designed STEM classrooms, tech education and science labs, and a media center. Additionally, there are unique common spaces that promote learning and socialization, from the auditorium that can transform into a dining hall, to the rooftop courtyard where the students can safely interact without the burden of vehicle traffic nearby. The academy is set to open in August of 2025 and will accommodate 1,000 students.

SG is grateful for the opportunity to work with the Reading School District to make this envisioned facility a reality. The new STEM academy will greatly impact the quality of education available to students in the City of Reading.
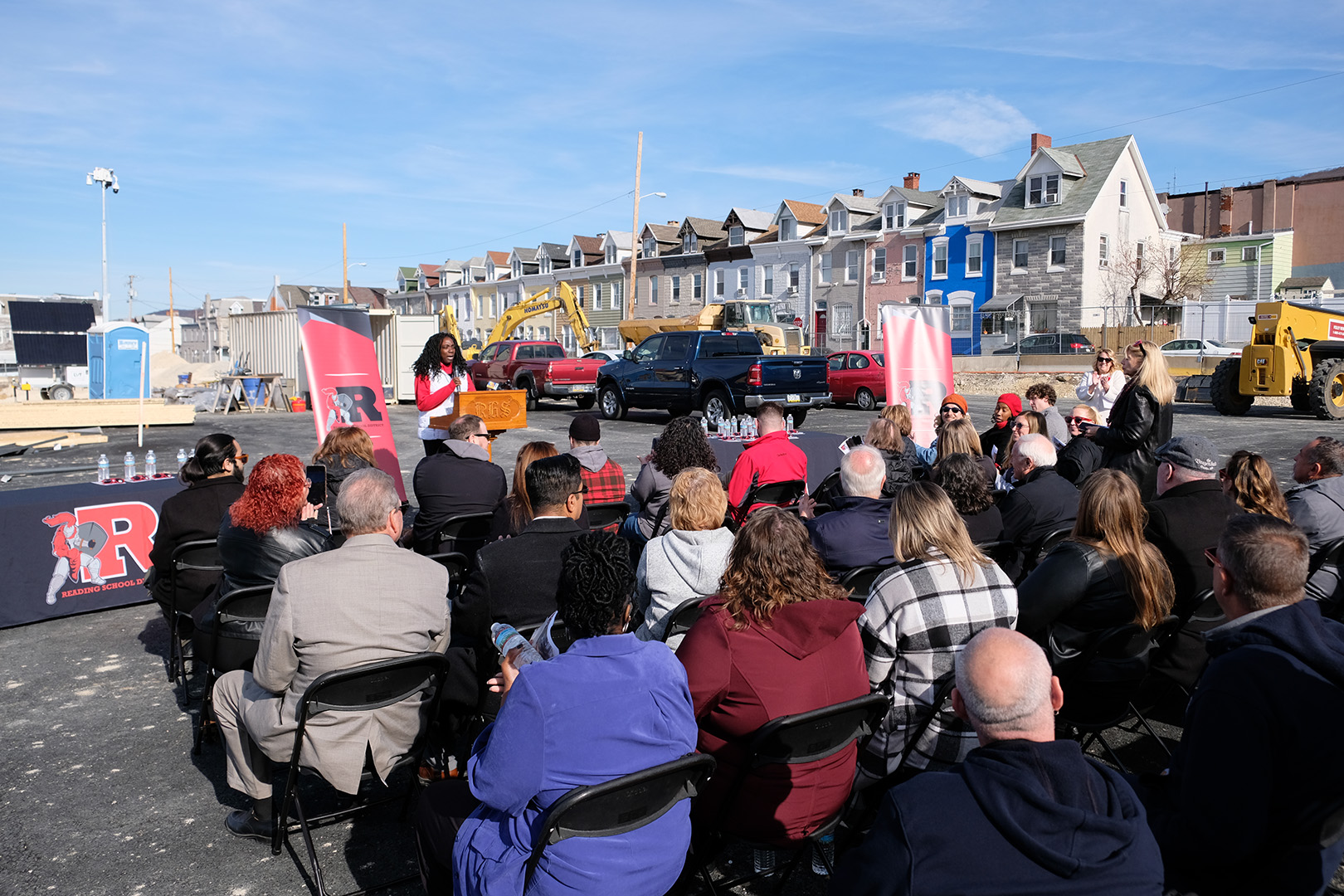
We at SG would like to extend our best wishes to the students, faculty, and administration of the district.
To see more of our K-12 projects, click here.
Hazleton School District Hosts Three Celebratory Ribbon-Cutting Ceremonies to Honor New Construction Projects
Hazleton Area School District experienced tremendous growth, and over the past few weeks, unveiled its three latest projects: the Hazleton Area Academy, the Cyber Academy, and the Arts and Humanities Academy. These new academies not only address capacity issues, but add to the quality of education for students throughout the District. Each new facility had ribbon-cutting ceremonies commemorating these significant milestones, and SCHRADERGROUP (SG) is honored to have worked alongside the dedicated people who help contribute to student success.
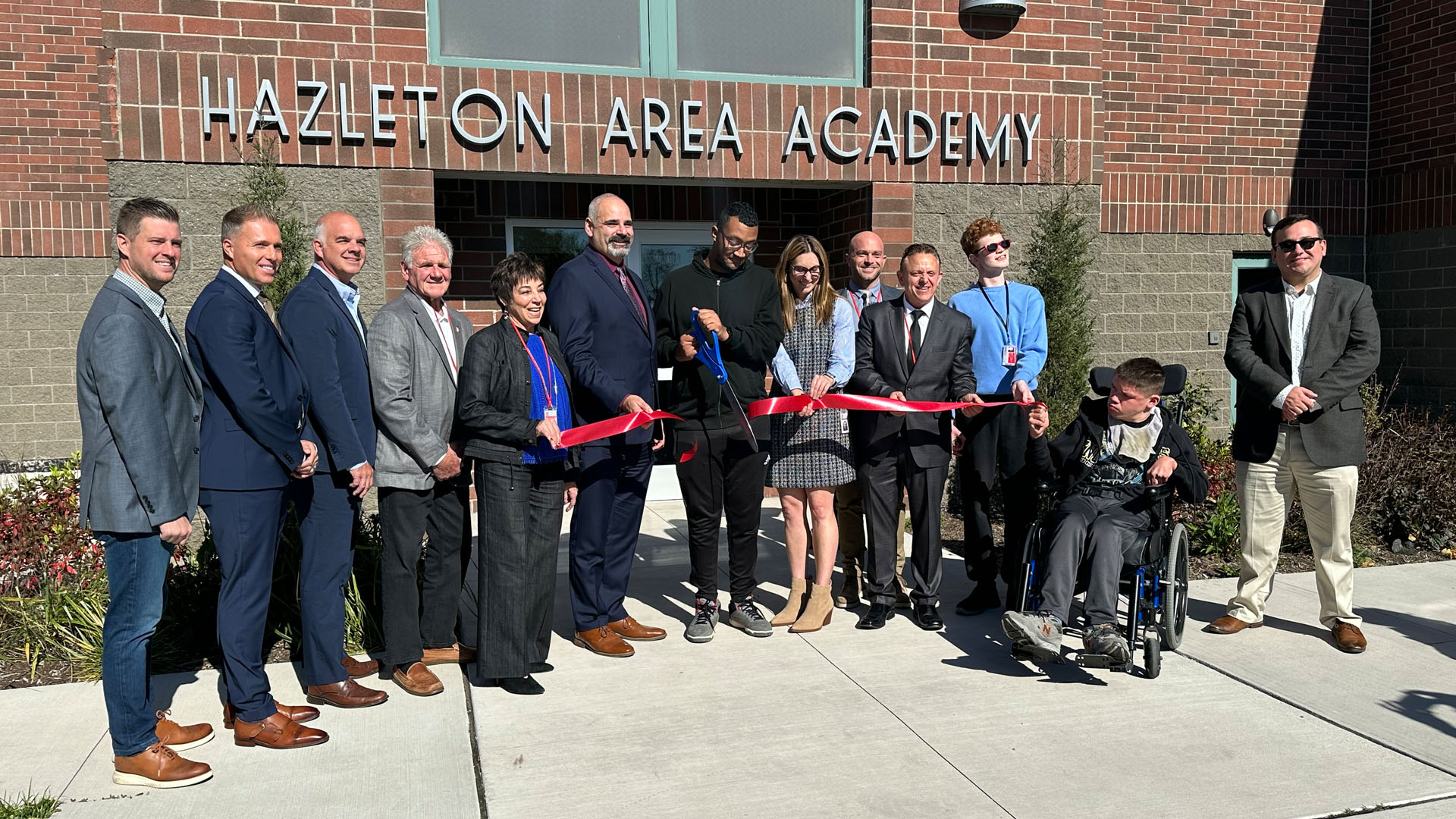
The first ribbon-cutting celebrated the opening of the Hazleton Area Academy, the old site of the Hazle Township Early Learning Center, and it currently offers early intervention and pre-K enrollment, plus VITAL House independent living and lifestyle training for young adults with disabilities. Totaling 40,000 SF of renovation, this center utilizes a repurposed portion of the school to serve young students. SG worked alongside the District in crafting a design that provides essential tools and spaces for developing minds, student growth, and engagement. The Hazleton Area Academy features transitional spaces for early learners, adaptable café spaces to introduce the students to elementary-level dining, and a flexible indoor recreation area. VITAL House includes a classroom area and fully accessible simulated apartment living.
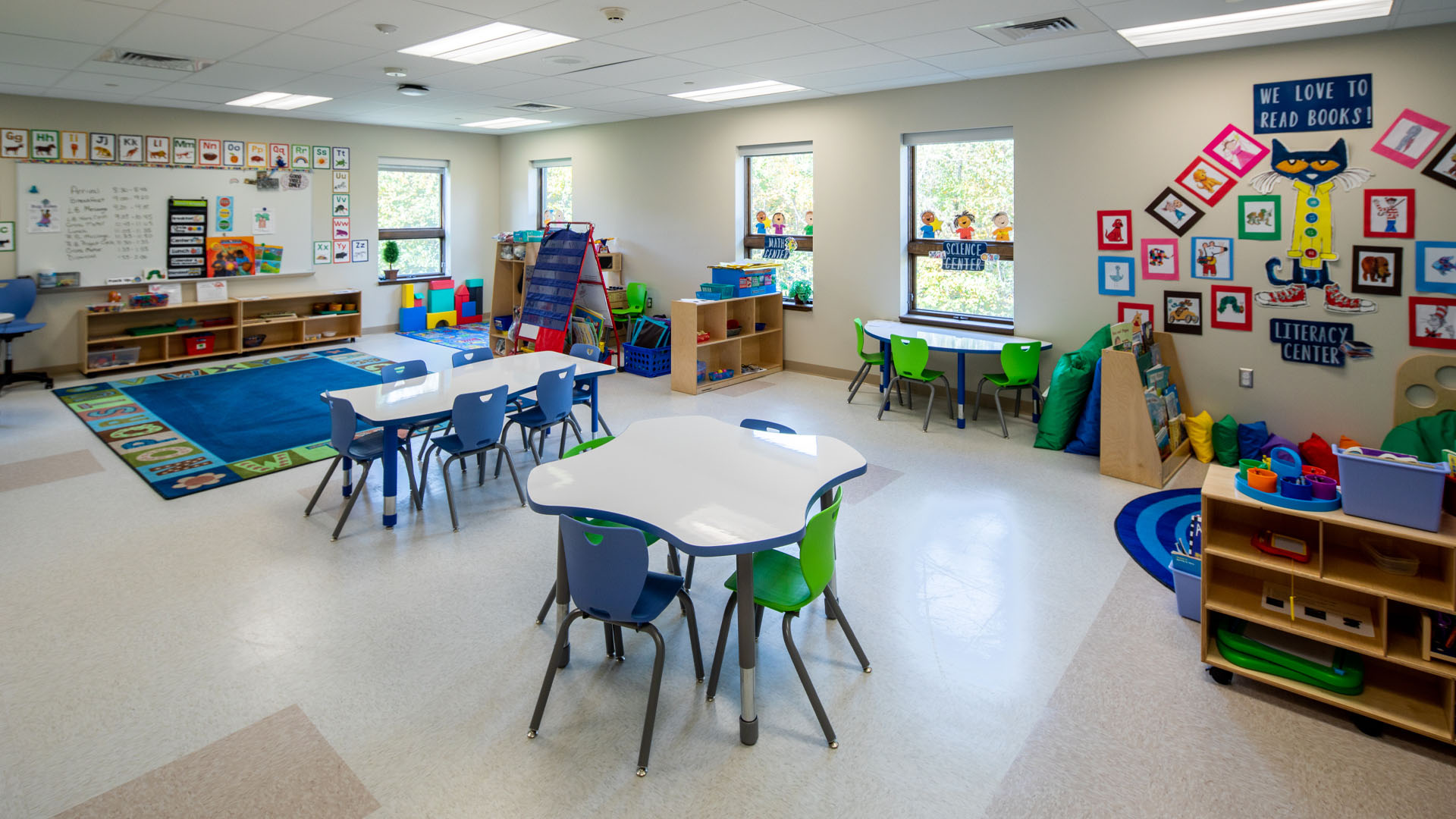
As for the Cyber Academy, the ribbon-cutting ceremony recognized its K-12 project opening. The Cyber Academy is a unique 8,200 SF facility in the Laurel Mall, catering to the demand for online learning. SG utilized state-of-the-art technology within the 22 interactive teaching offices. The Cyber Academy emphasizes the versatility and accessibility of virtual learning and activities. It boasts a student conference and testing area, a 1,200 SF EA Sports Arena, a student-run retail store, and a secure reception area with flexible meeting spaces. Students can now participate in virtual classes and clubs and can even earn a Hazleton Area School District diploma.
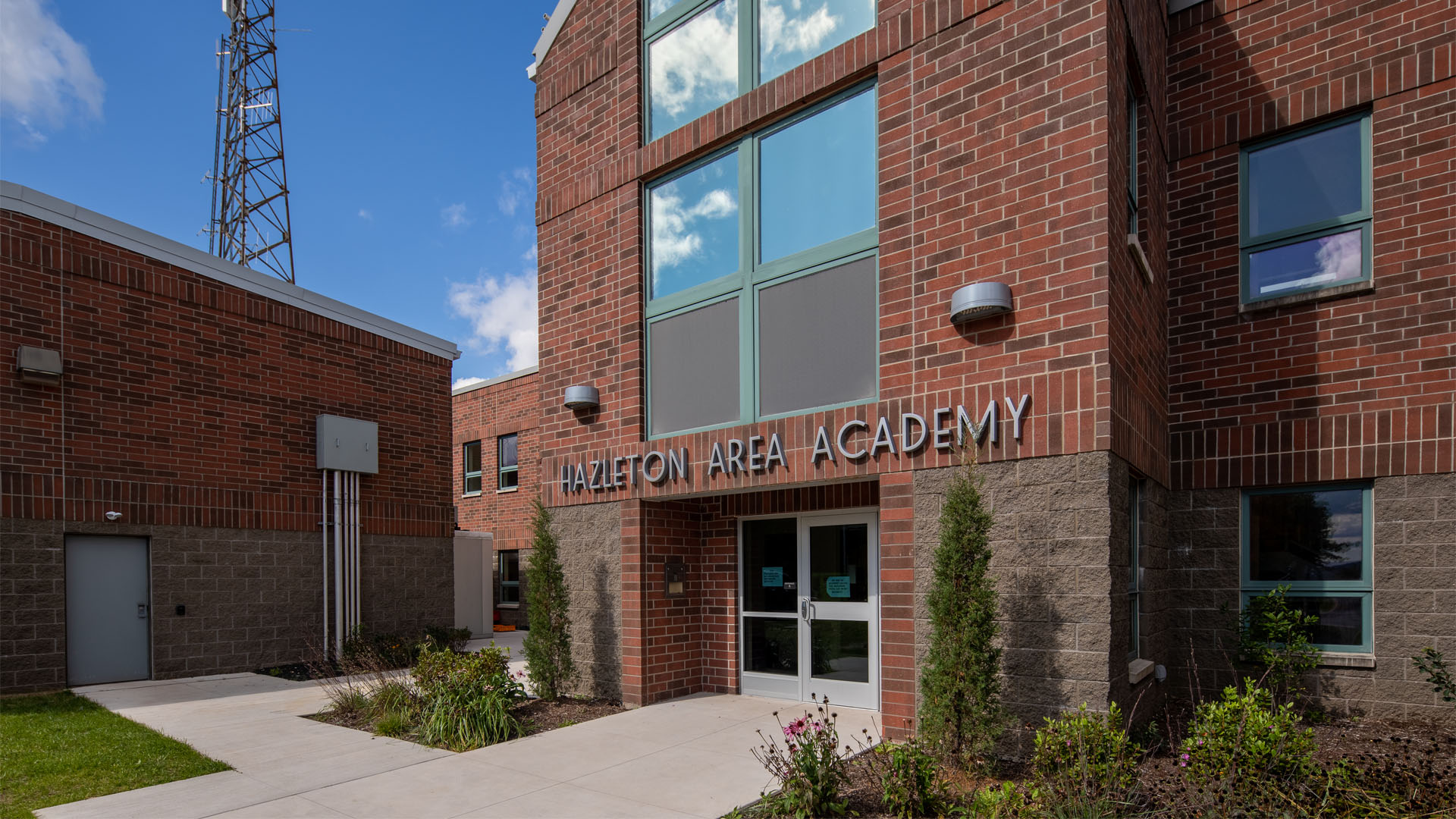
State representatives, news outlets, and the community attended the third ribbon-cutting ceremony for the Arts and Humanities Academy. The total area measures over 44,000 SF and is located in the CANO Industrial Business Park. Featuring a theater, dance studio, and vocal studio, the academy caters to students in grades 9-12 who want to further their artistic passions. SG designed the facility to accommodate performing arts, news, video, and other communications outlets.
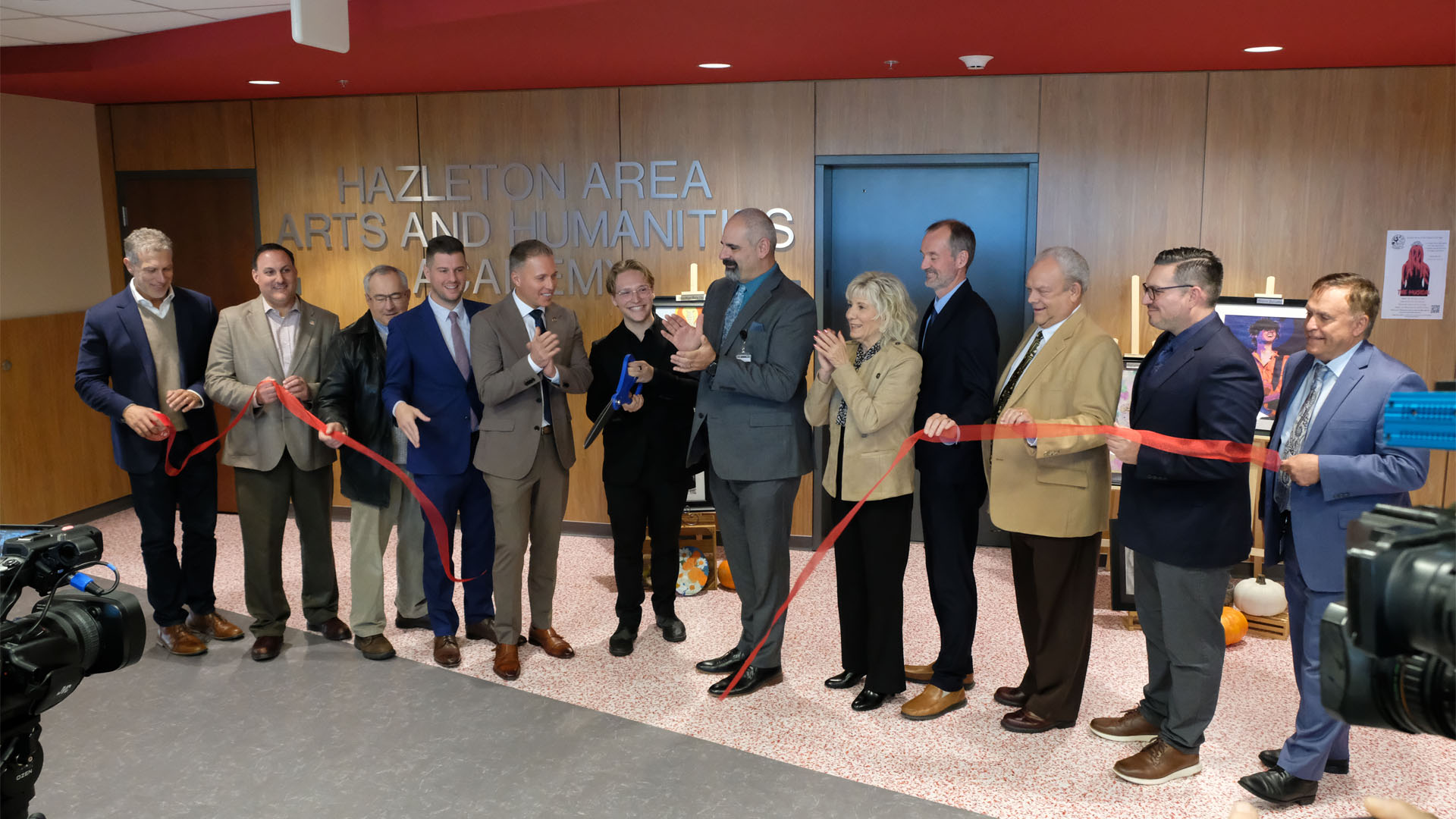
Hazleton Area School District is a long-standing client of SG, and we are happy to contribute to bright futures for the next generation of students, faculty, and staff throughout the District.
West View Elementary School Completes Construction Topping-Off Milestone of New Addition
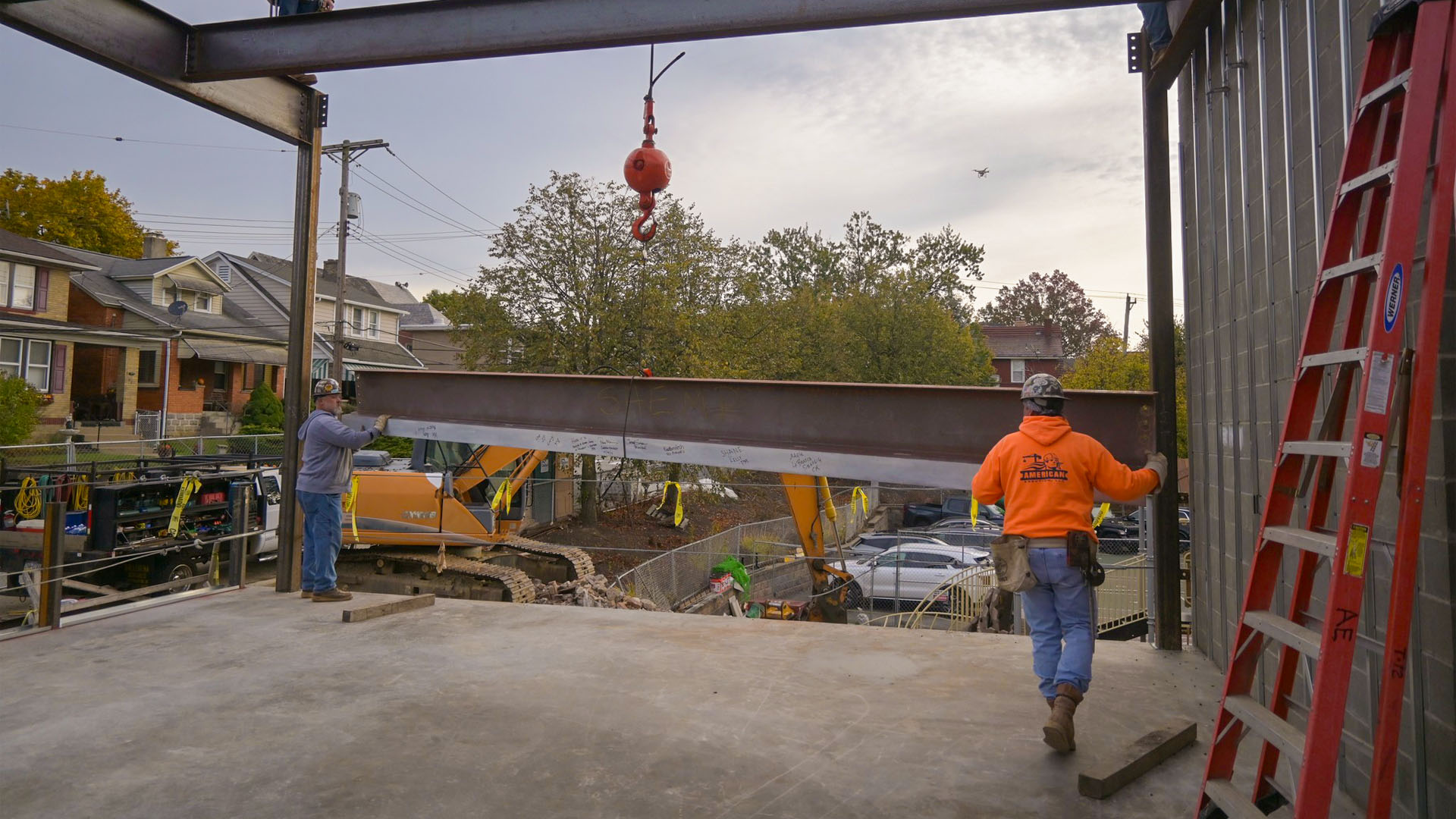
The construction team at North Hills School District’s West View Elementary recently installed the final steel beam, advancing the progress of its new addition. The installation of the final beam represents the hard work and dedication all the teams have put forward, furthering the construction process. Built in 1925, West View originally served as the first junior high school in the nation, now housing upwards of four hundred students as an elementary school.
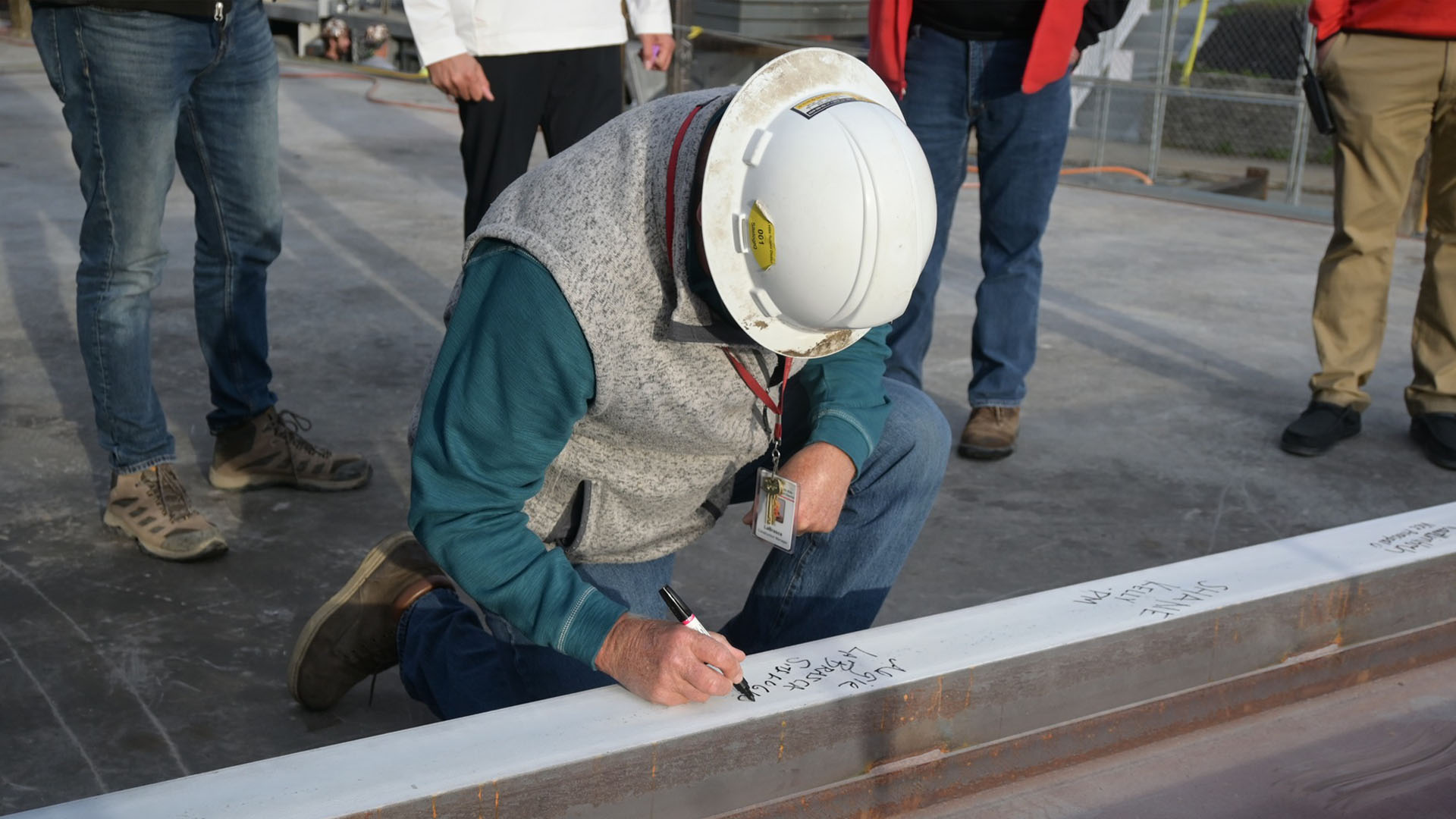
The school’s new addition, designed by SCHRADERGROUP (SG), will be 113,000 SF and feature administrative, nursing, and classroom spaces on the first floor, with additional classrooms and an expanded library equipped with a STEAM classroom on the second floor. This added space will provide ample room for students to grow and succeed in their education.
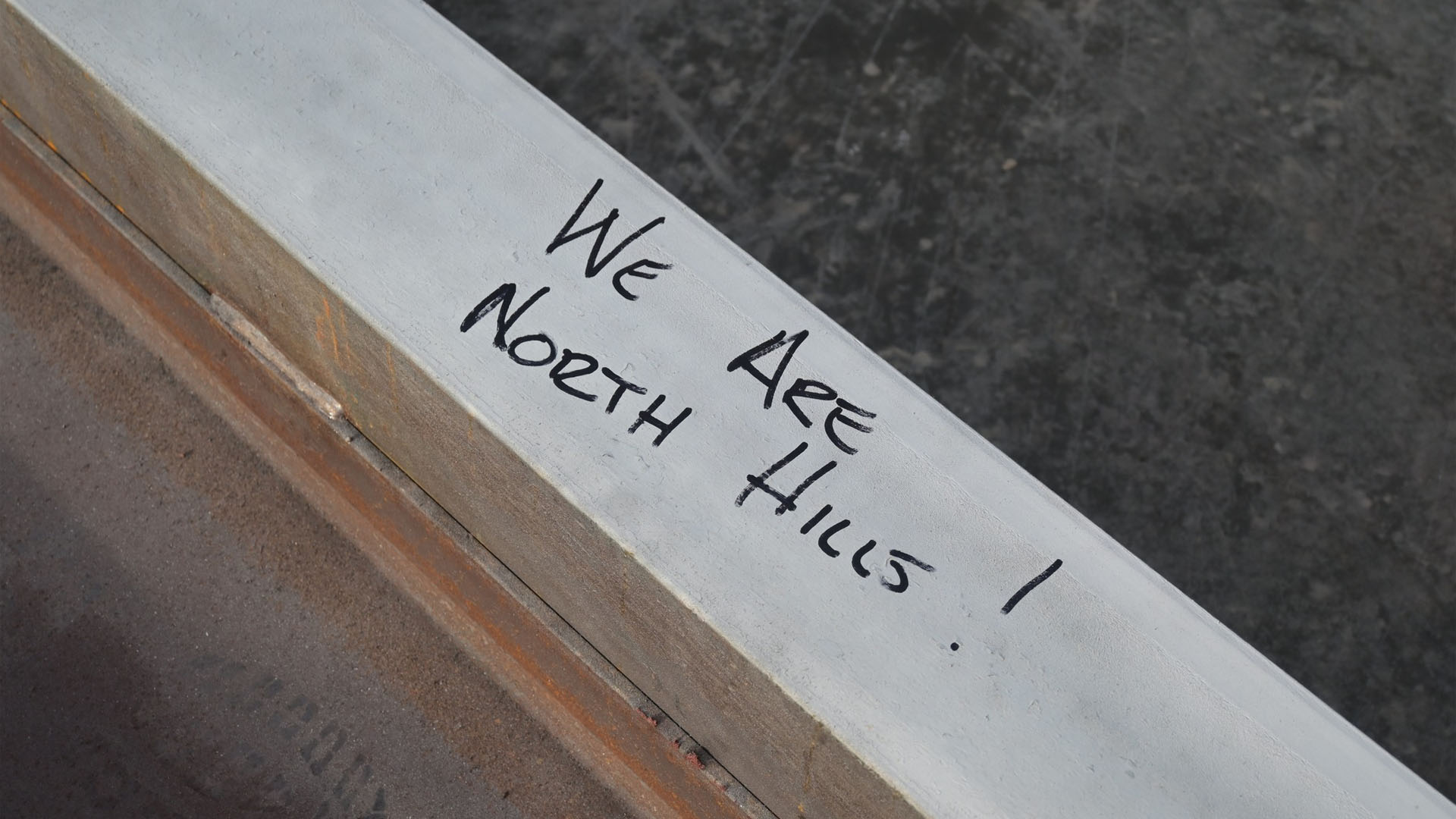
Team members and school administrators signed the steel beams with pride and well wishes for the future of the students and the school. The addition’s projected finish date is January 2024, while additional renovations are set to coincide with West View’s centennial anniversary in 2025.
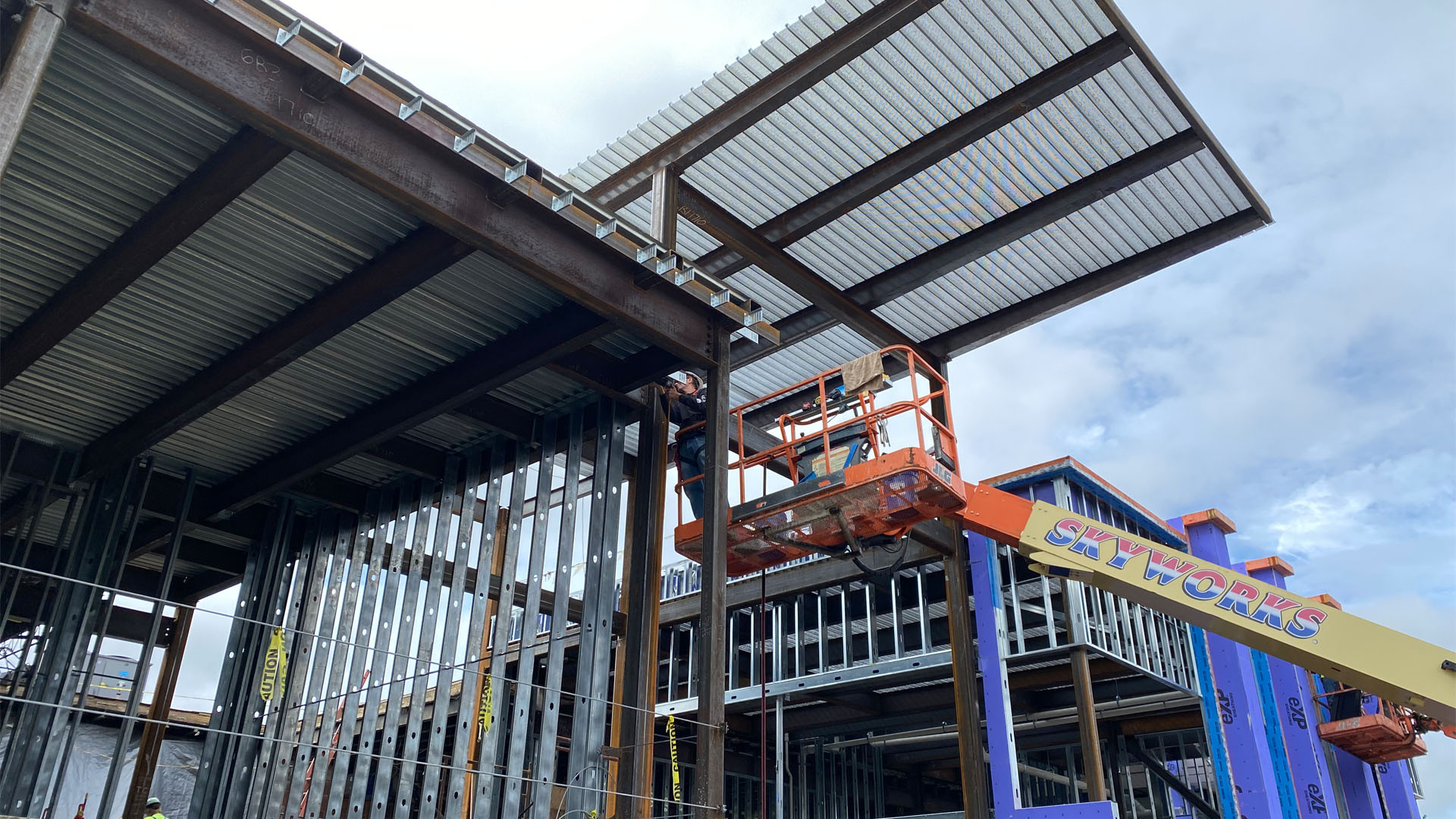
West View’s topping-off ceremony represents tangible progress toward the future of learning. SG proudly worked with the school district and the leadership of the elementary school on this new addition. We are honored to create a practical and essential space where students can further their knowledge and achieve their academic goals. SG considered the best technology, sustainable features, and updates to streamline the way students move, collaborate, and learn within the space.
To learn more about our K-12 projects, click here.
Photos c/o North Hills School District – Facebook
Keith Valley Middle School Recognized as an Outstanding Project in Learning By Design’s Fall 2023 Awards of Excellence Magazine
SCHRADERGROUP (SG) is proud to announce that our ongoing project, Hatboro-Horsham School District’s Keith Valley Middle School, has been recognized as an Outstanding Project in Learning By Design’s Fall 2023 Awards of Excellence magazine.
Learning By Design is a prestigious publication that recognizes outstanding educational design and construction projects. They evaluate facilities based on innovation, community needs, interior design, sustainability, functional design, and next-generation learning. Published three times a year, the magazine showcases top K-12 and higher education projects and architecture firms.
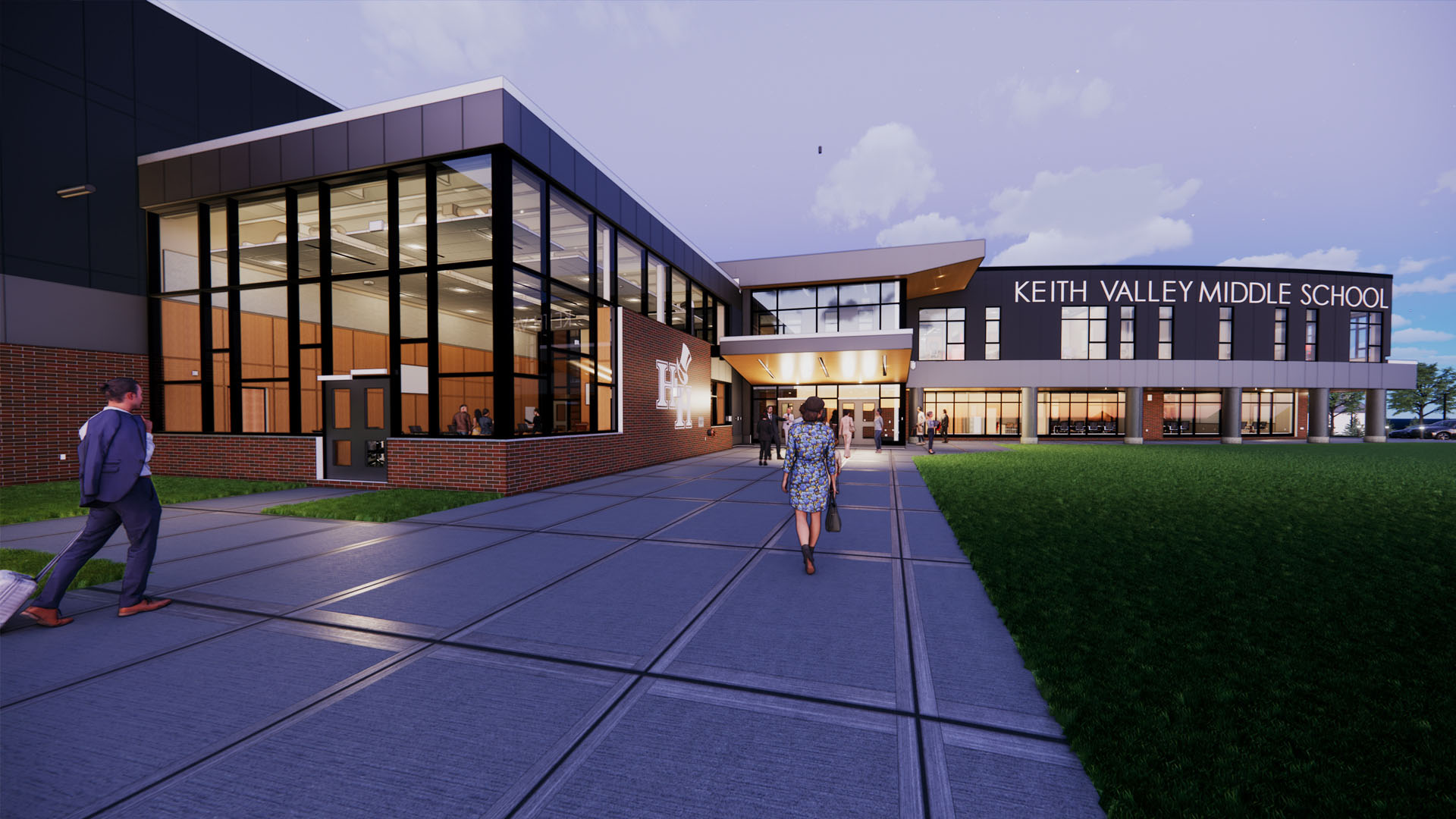
Keith Valley Middle School is a three-story educational building that accommodates students from grades 6 to 8, featuring flexible learning studios, small group instruction areas, and larger learning commons for student gathering and project-based instruction.
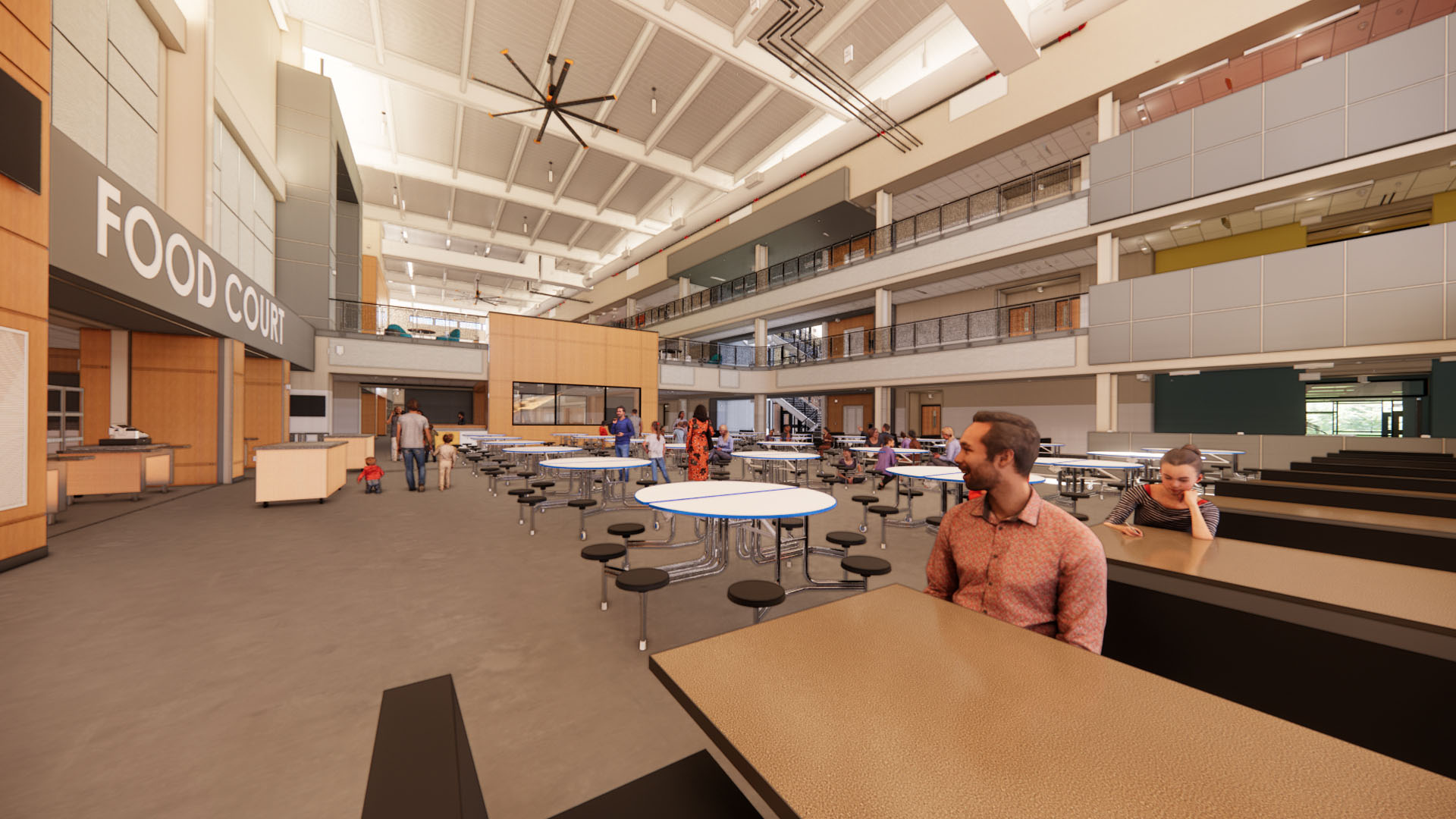
The new facility will prioritize flexibility and connectivity within the school and community, fostering hands-on and multimodal learning approaches to inspire and engage students. A central learning resource area connects the educational areas to the shared public spaces, which include the dining commons, auditorium, and library.
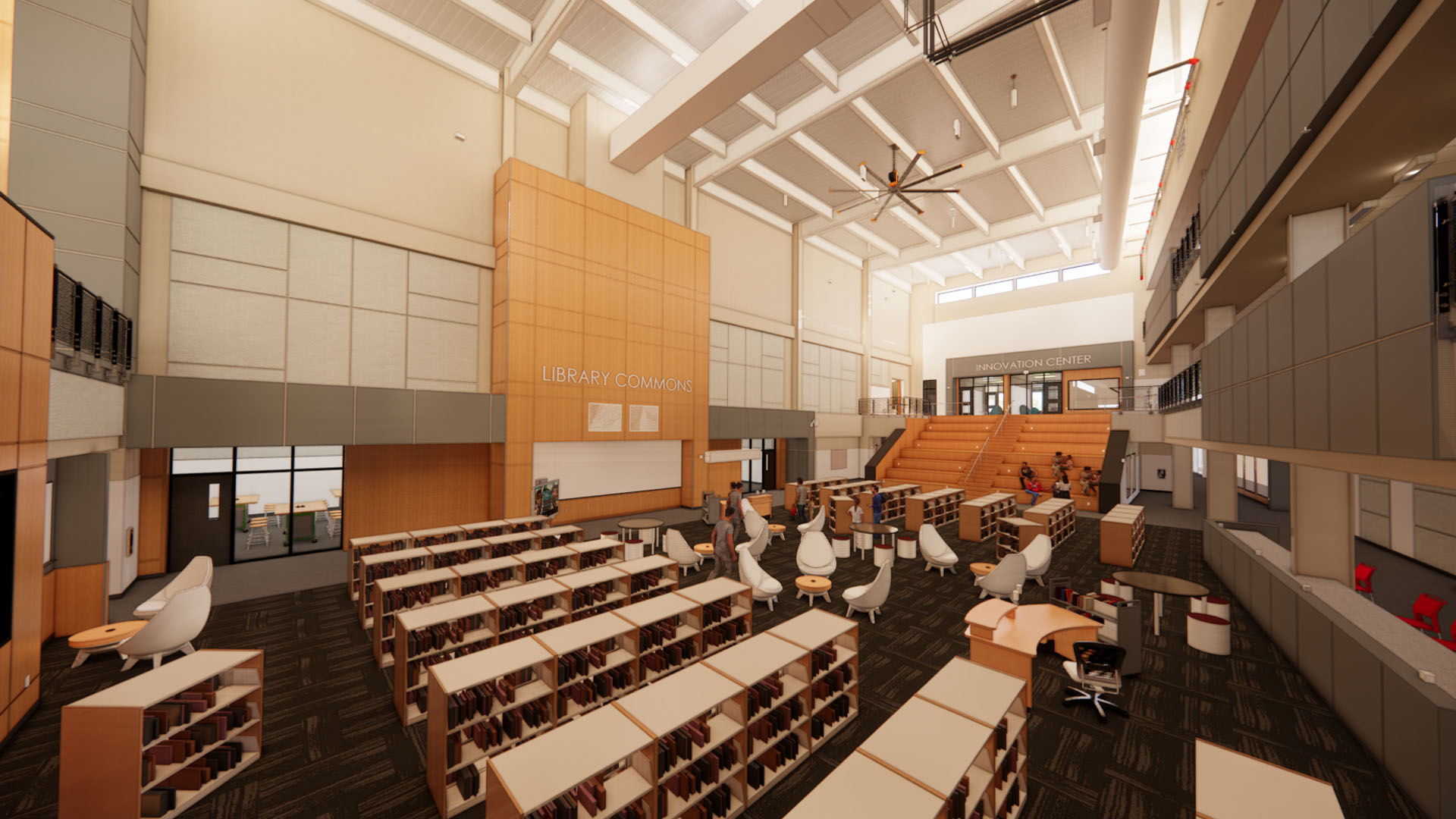
You can view the Fall 2023 issue of Learning By Design here. You can find Keith Valley Middle School on page 94!
To learn more about Keith Valley Middle School, please click here.
SCHRADERGROUP will be at the 2023 PASA PSBA School Leadership Conference
From October 16th-17th, SCHRADERGROUP (SG) will be actively participating in the PASA PSBA School Leadership Conference, which will be held at the Kalahari Resort in Pennsylvania.
SG attendees include Managing Partner David Schrader, Partner Tom Forsberg, Principal Matt Wittemann, Principal Devin Bradbury, Associate Danielle Hoffer, Associate Thomas Wippenbeck, and Associate Charlotte Stoudt.
The Pennsylvania School Boards Association is a non-profit, statewide organization representing public school boards, committed to upholding the highest standards of local community leadership for the public schools throughout the Commonwealth.
Drop by our Booth #719 and say hello! We’re looking forward to meeting you!
To see more related academic SG projects, please visit our website here.

SCHRADERGROUP will be Attending the 2023 International Association of Chiefs of Police (IACP)
From October 14th-17th, taking place in San Diego, CA, is the International Association of Chiefs of Police (IACP) Annual Conference.
The IACP Annual Conference stands as the premier law enforcement gathering, attracting over 16,000 public safety professionals each year. It serves as a crucial platform for attendees to acquire new techniques, enhance their knowledge, further their careers, and equip their departments for sustained success. The conference is structured around three essential pillars: training, networking, and exposition hall education. With over 175 workshops covering a wide range of topics pertinent to the profession, it offers an invaluable opportunity for law enforcement professionals to grow and excel in their roles.
SG will be there, October 14th –16th, with Partner Harry Pettoni, Principal Matt Wittemann, and Project Manager Doug Perry at booth #2628. We are genuinely thrilled to have the chance to chat with you about your law enforcement facility projects. So, make sure to swing by our booth, and let’s chat!
Before you join us in San Diego, check out some of SG’s public safety projects here.
SCHRADERGROUP Exhibiting at the PASBO Facilities, Transportation, & Safety Conference
October 9th, SCHRADERGROUP (SG) will be participating in the PASBO Facilities Transportation Safety Conference at The Penn Stater Hotel and Conference Center in State College, PA. We are pleased to announce that representing SG will include SG Partner Harry Pettoni, Associate Thomas Wippenbeck, and Principal Matt Wittemann.
Please come visit us at booth #32! We look forward to interacting and meeting everyone there!
PASBO is a Pennsylvania-based, state-wide association with over 3,000 members. They are devoted to providing members with the education, training, professional development and timely access to legislation and policy news needed to run a school district smoothly and successfully. While their membership base varies greatly, the association has a common goal of supporting classroom learning through smart business practices.
To see more of SG’s K-12 Projects, please visit our website here.
SCHRADERGROUP: Enhancing Your Community with Next Generation Learning Environments
WE BELIEVE ACADEMIC DESIGN TRULY IS THE DESIGN FOR THE FUTURE
Over 19 years as a firm, SCHRADERGROUP (SG) completed over 200 projects in design for education and devoted the majority of its practice to learning environments. We are focused on creating learning environments specific to your vision for developing the leaders and thinkers for tomorrow.
Our Partners and Associates have over three decades of experience in academic facility design and are involved with school associations locally, nationally, and internationally (PASBO, DVASBO, NSBA, PSBA, A4LE, and others.) With this experience, the SG leadership continues to be committed to academic design to ensure the best experience for you.
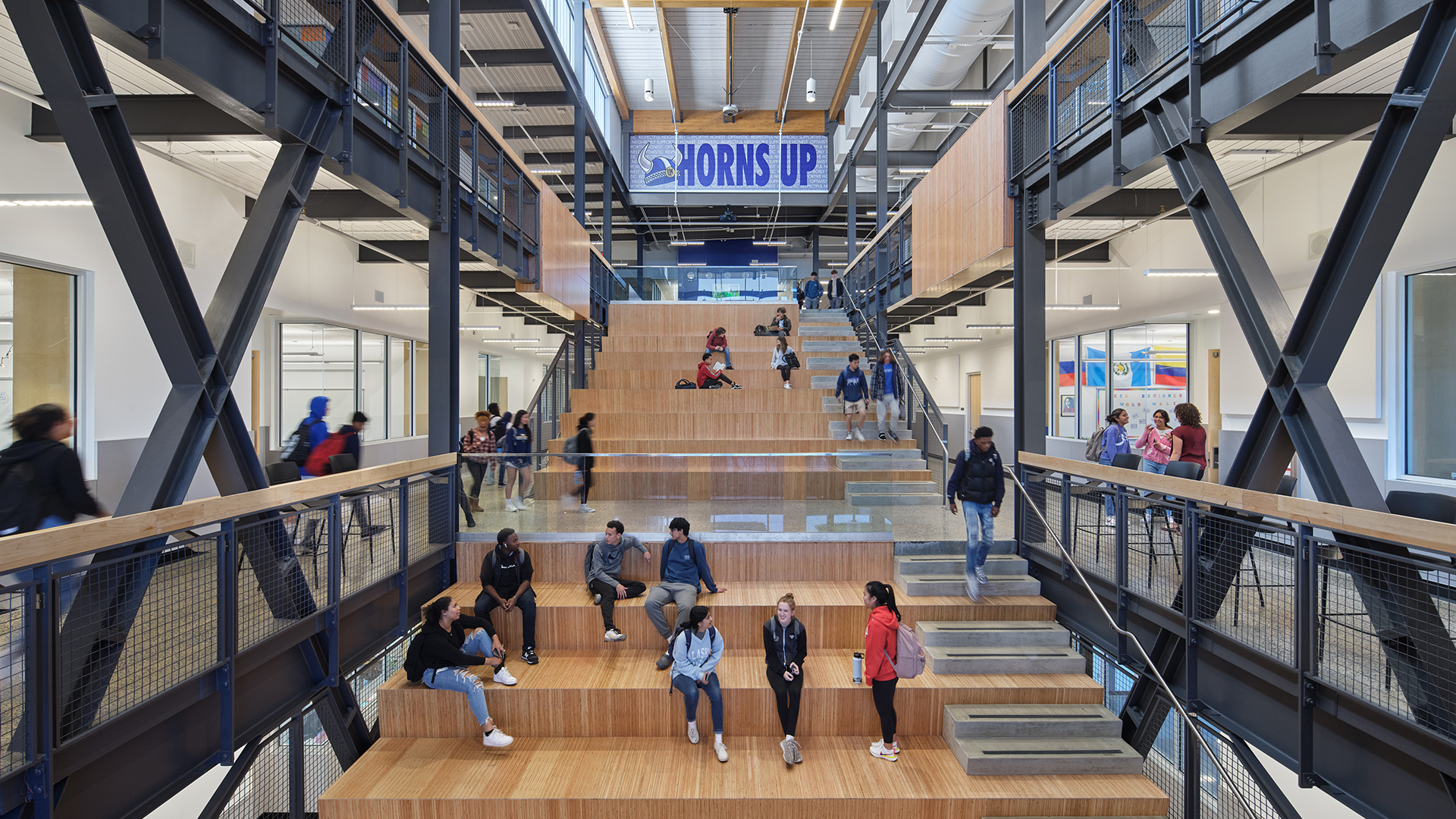
SG employs 40+ full-time professional staff and is a full-service architecture firm offering planning and design services in the areas of architecture, structural engineering, planning, interior design, and construction administration. SG has the capacity to design over $400 million in construction projects per year.
The SG team works diligently to deliver projects in the most timely and cost effective manner and offers solutions that will satisfy programming standards of facilities nationally. With this effort, the stage is set for a design that will be entirely appropriate to its setting while satisfying the ergonomic needs of the using agencies.
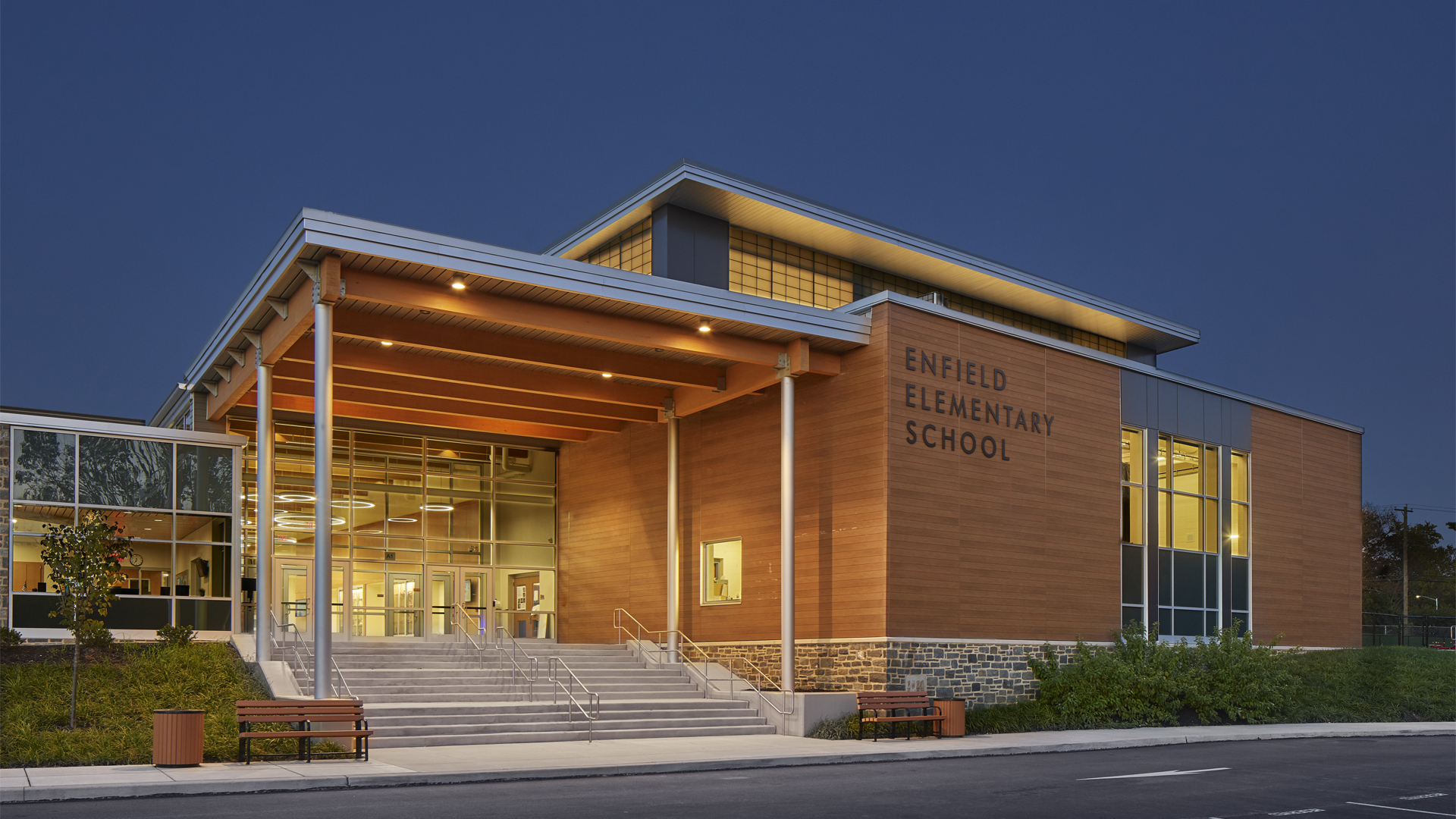
Check out our a few of our K-12 Projects here.
Downloads of our K-12 flyer, brochure, and SOQ are available here.
And downloads of our tour book and brochure on our star project, Upper Merion Area High School, are available here.
THANK YOU TO THE SCHRADERGROUP 2023 SUMMER INTERNS!
SCHRADERGROUP (SG) extends its gratitude to the exceptional summer interns, both new and returning, for their unwavering dedication and hard work during their time at our firm. We would like to express our sincere appreciation and thanks to the architectural internees, Wiley Muck, Isaac Buxton, Allyson Everlof, Josh Pontell, and the interior designer internee, Gianna DeLorenzo! We wish you the best in your future studies and profession!
Before they head back to school, the SG family would like to highlight each of these great interns:

Wiley Muck
Graduate Student
Temple University – Bachelor of Architecture and Master of Architecture
Wiley is an accomplished individual who is set to achieve a significant milestone this year, as he will be completing his Master’s degree in Architecture. Wiley is a returning intern here at SG and throughout his time here, he has actively participated in various projects that have encompassed every phase of the process. This hands-on experience has proven to be invaluable, enabling him to gain extensive knowledge and expertise.
At SG, Wiley worked on facility assessments, primarily focusing on modeling the existing structures of multiple schools within various school districts. In one District’s case, Wiley has modeled the existing conditions of twelve different schools. Wiley is now able to go on facility assessment walkthroughs to see what he has been modeling all summer.
In the future, Wiley aspires to design a house that perfectly captures his vision, creating a space he can proudly call home. Additionally, he is driven by the desire to design environments that will become cherished and significant parts of other people’s lives, making a positive impact on their daily experiences.
“Being able to see something that I worked on get built and then used is something that I think about a lot and what keeps me on this path.” – Wiley
We are excited to report that Wiley has just accepted a full-time offer for employment at SCHRADERGROUP and will continue his professional life with us!
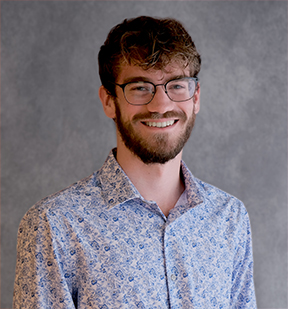
Isaac Buxton
Undergraduate Student
Philadelphia University – Bachelor of Architecture
Isaac is a fourth-year student of a five-year Bachelor of Architecture degree offered through Jefferson University’s College of Architecture & the Built Environment. Looking ahead, his aspiration is to accumulate a wealth of work experience while embracing the opportunity to travel. Currently, Isaac is preparing to embark on a six-month internship with Olson Kundig, which involves relocating to Seattle. This exciting opportunity will not only provide him with valuable professional exposure but also allow him to explore a new city.
Isaac’s passion for architecture blossomed during his formative years. As a creative and imaginative child, he found joy in crafting various creations, whether it was constructing structures out of cardboard and duct tape, piecing together intricate designs with Legos, or expressing his ideas through pencil and paper. This early affinity for hands-on creativity laid the foundation for his enduring love for architecture.
“This creativity eventually turned into the love of designing buildings and the passion of the design process.” – Isaac
While at SG, Isaac actively contributed to several major projects, including some of the largest school districts in the region, various Auditorium projects, and a new state-of-the-art elementary school. Furthermore, Isaac recently concluded conceptualizations for a potential higher education, demonstrating his ability to engage in forward-thinking and innovative design processes.
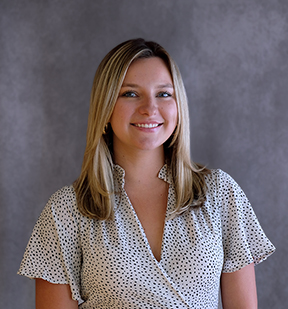
Allyson Everlof
Undergraduate Student
Pennsylvania State University – Bachelor of Architecture
Allyson will be a fifth year architecture student at Pennsylvania State University and also a returning Intern here at SG. Allyson stands as an accomplished individual, having maintained her esteemed role as the student representative for her class over the span of four years. Her consistent dedication and commitment to serving her peers exemplify her strong leadership skills and unwavering commitment to fostering a supportive and inclusive academic environment.
Since Allyson was a child, she dreamed about being a designer and creating spaces for people that not only suit their needs but exceed them in ways that benefit them from within.
“Our environments are extremely involved in our wellbeing, and I am happy to be a part of creating those spaces for people, especially students and educators.” – Allyson
At SG, Allyson engaged in various tasks such as attending job conferences and groundbreaking ceremonies, assisting with building modeling, visiting project sites, and aiding photographers in documenting completed projects.
Upon her graduation in May of 2024, Allyson is eagerly preparing to embark on the initial stages of her journey towards becoming a licensed architect. Her ambitions are set on attaining her professional license within five years of completing her college education. This goal reflects Allyson’s strong determination and dedication to honing her skills, acquiring practical experience, and fulfilling the rigorous requirements to establish herself as a qualified and accomplished architect.
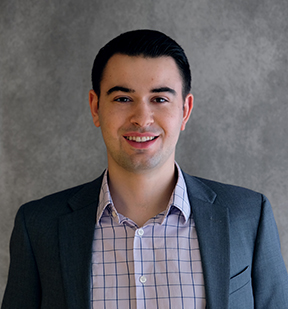
Josh Pontell
Undergraduate Student
Pennsylvania State University – Bachelor of Architecture
After completing his education in a year, Josh is eager to pursue a full-time career as an architect. Simultaneously, he plans to commence studying for the Architect Registration Examination (ARE) to accelerate the process of obtaining his professional license. Josh’s determination to swiftly achieve licensure highlights his commitment to professional growth and demonstrates his dedication to fulfilling the requirements necessary to establish himself as a licensed architect.
At SG, Josh actively contributed to several key areas of architectural work. This included engaging in tasks such as producing existing conditions drawings, developing schematic plans, conducting surveys, and utilizing 360 building imaging techniques. His involvement in these aspects showcased his diverse skill set and proficiency in different facets of architectural design and documentation.
Since he was young, Josh has been inspired by the places we inhabit. When he was a kid, he went to a few schools that were undergoing major renovations and reconstructions and was fascinated by all the structures in progress and how they go together. He specifically was fascinated with school buildings.
“I am so thrilled to be interning at a firm in which educational architecture is a focus!” – Josh
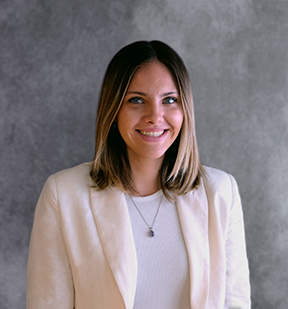
Gianna DeLorenzo
Undergraduate Student
Thomas Jefferson University – Bachelor of Interior Design
Gianna is currently on track to complete her studies in 2024 with the goal of obtaining her professional license as an interior designer upon graduation. Her aspirations highlight her determination to pursue a successful career in the field and her commitment to meeting the necessary requirements to become a licensed professional.
While at SG, Gianna has acquired extensive knowledge and skills in various aspects of interior design. She has gained a deep understanding of different materials and their applications, honed her expertise in casework and proper detailing techniques. Additionally, Gianna has developed strong abilities in comprehending and fulfilling client needs and desires while effectively collaborating with them. She has also gained valuable experience in navigating the project process. Notably, Gianna has contributed to projects such as a major elementary school and an elementary school library, utilizing software tools like Revit and Enscape to enhance her design work.
“While working at SG I was able to see the impact their work has on school districts and it’s really inspiring the difference it makes.” – Gianna
Thank you so much to Wiley, Isaac, Allyson, Josh, and Gianna. We truly appreciate the dedication, determination, and exceptional work ethic you all brought to the firm. As you continue your studies, we wish for nothing but the very best in all of your future endeavors. We eagerly anticipate hearing about your remarkable achievements and successes in the times to come.
Interested in working with us? Visit our Careers page to see what opportunities are available at SG here.