Tag: Administration
Governor Mifflin School District Breaks Ground on New Community Athletic Center
SCHRADERGROUP (SG) attended the official ceremonial groundbreaking for the new Community Athletic Center for Governor Mifflin School District (GMSD) on Tuesday, May 17th. SG Associates Danielle V. Hoffer and Devin Bradbury attended the event and provided SCHRADERGROUP hard hats to officially commemorate the beginning of construction. The event was attended by GMSD board members, administration, faculty, students, parents, local officials, state representatives, and even the GMSD mascot, the Mifflin Mustang!
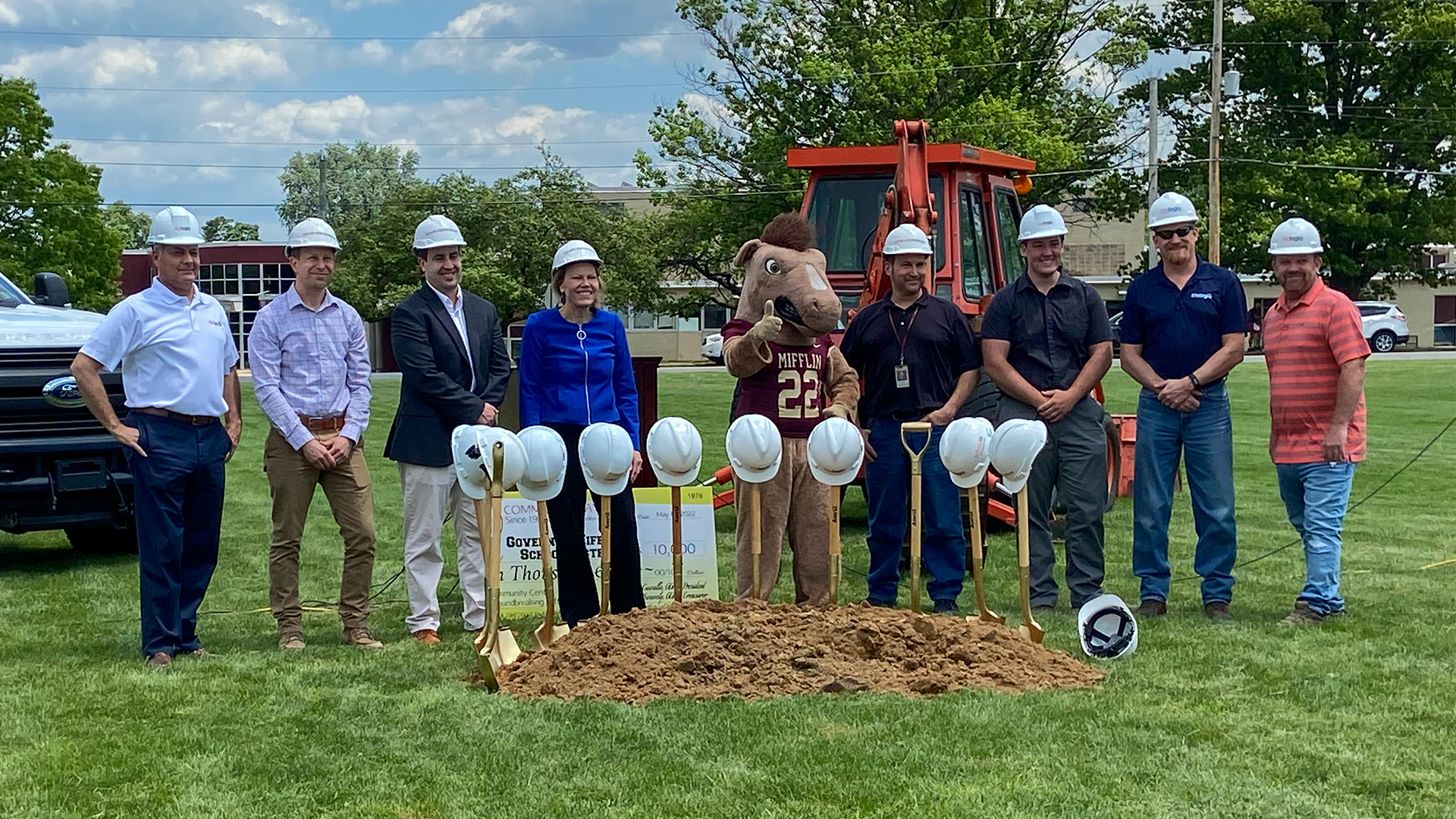
The event was also attended by the Greater Governor Mifflin League (GGML), a community organization which manages a week-long community fair known as “Community Days,” which enables local organizations to raise funds and also bring the community closer together through amusement rides, food and game stands, and nightly entertainment. The GGML presented the district with a $10,000 donation towards the project.
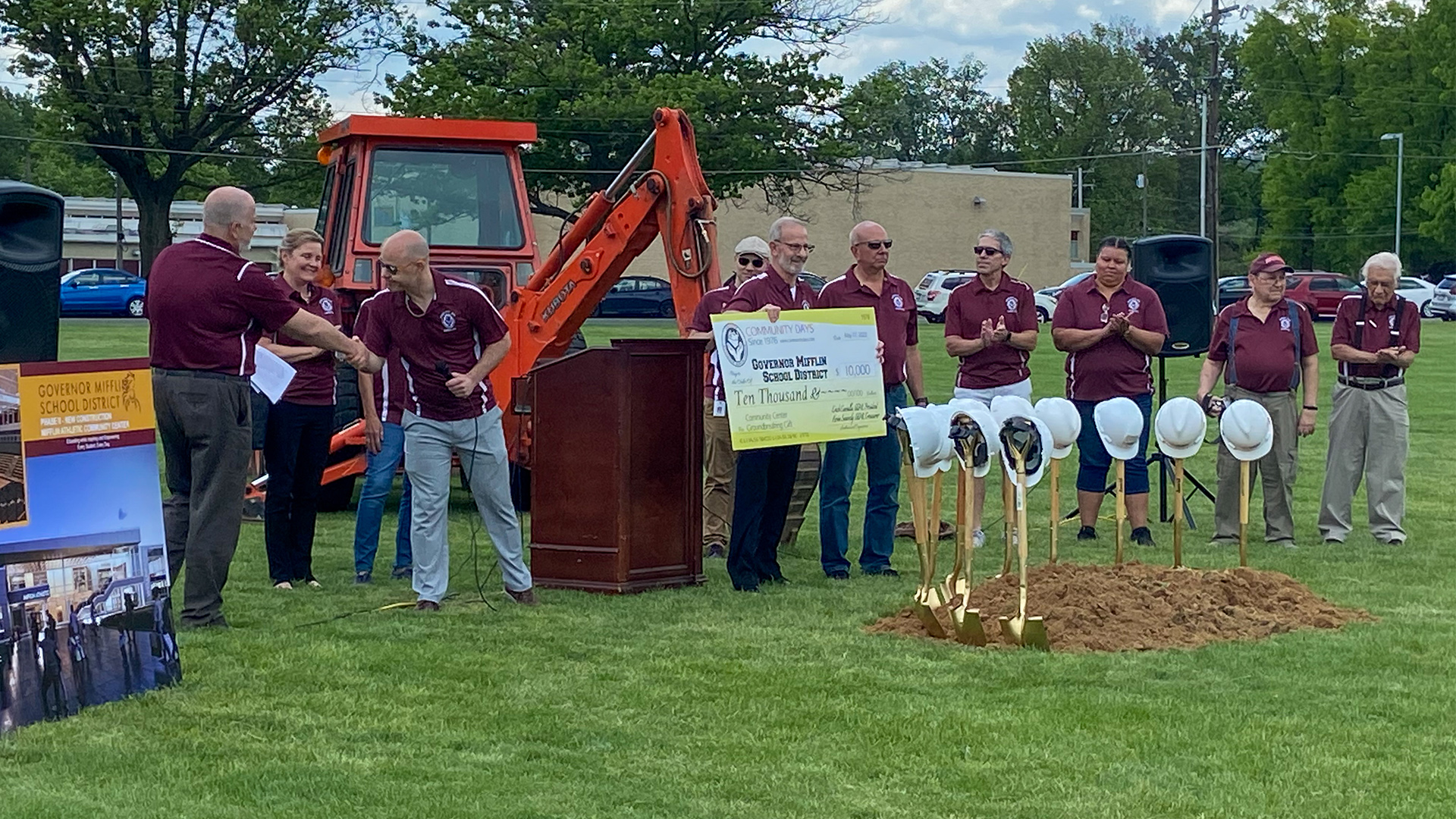
The Governor Mifflin School District Community Athletic Center is a vision conceived by the community for the community. The new building will be located on the existing secondary school campus, which is shared with the 7-8 Middle School, 9-12 High School, and the District’s Education Center. To address overcrowding at the middle school, along with system and infrastructure issues at both schools, the construction of the new community athletic building at the center of the campus will serve multiple purposes. Once the construction of the new athletic building is completed in the summer of 2023, the existing physical education spaces in the middle school and high school will be relocated to the new facility. This will allow the existing gymnasium and locker room spaces in the middle school and high school to be converted to other programs to support next generation learning.
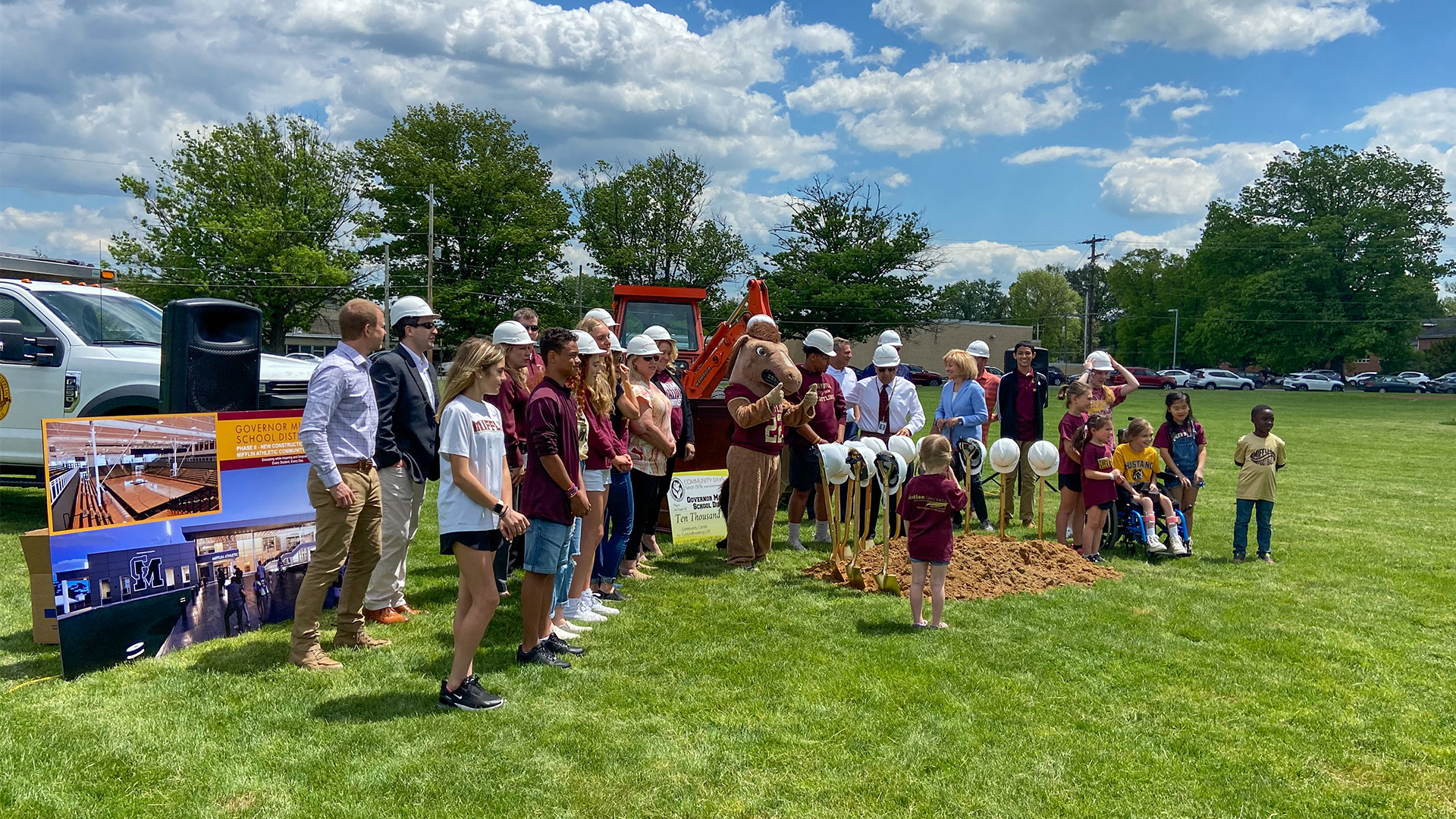
The community athletic building will house the school district’s main competition gym (which is currently off-campus) with a seating capacity of 2,000. Support spaces include locker rooms, a football locker room with equipment drying facilities, team rooms, and a running track around the perimeter of the upper level of the main gymnasium. The second floor will house the wrestling room for practices, a multi-purpose room that can accommodate anything from meetings and physical education classes to sports training, and a fitness room that can be used by the public after hours. A sports medicine training room is strategically located at the main gymnasium entrance with an exterior entrance directly adjacent the stadium for treatment of sports injuries.
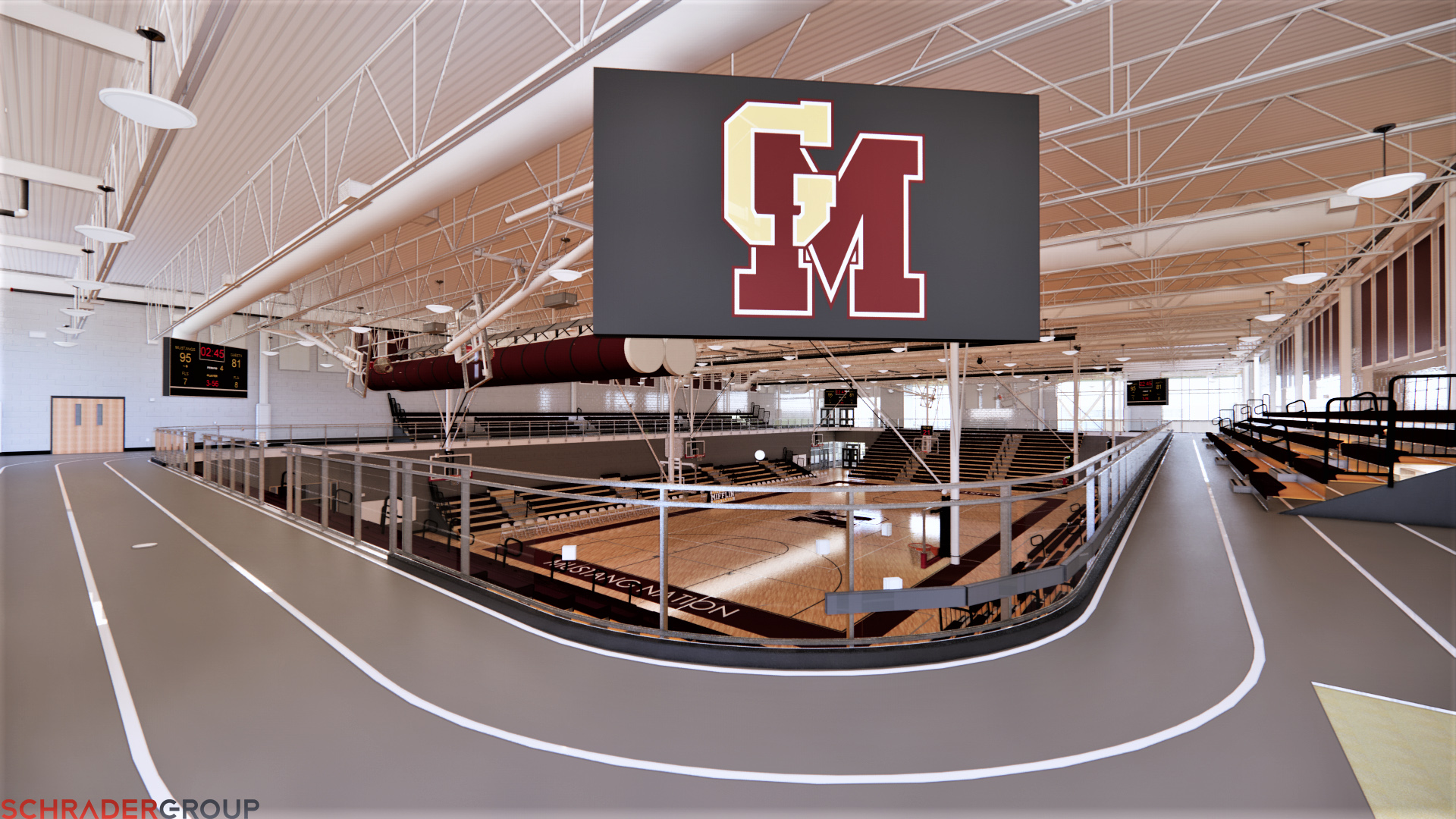
Central to the community, the school district offers many services to the public that will be further enhanced by the new athletic community building. To work within the context of the site, similar materials to the other campus buildings have been incorporated with glass to provide natural light into the spaces. When lit up at night, the building will literally be a beacon of the community.
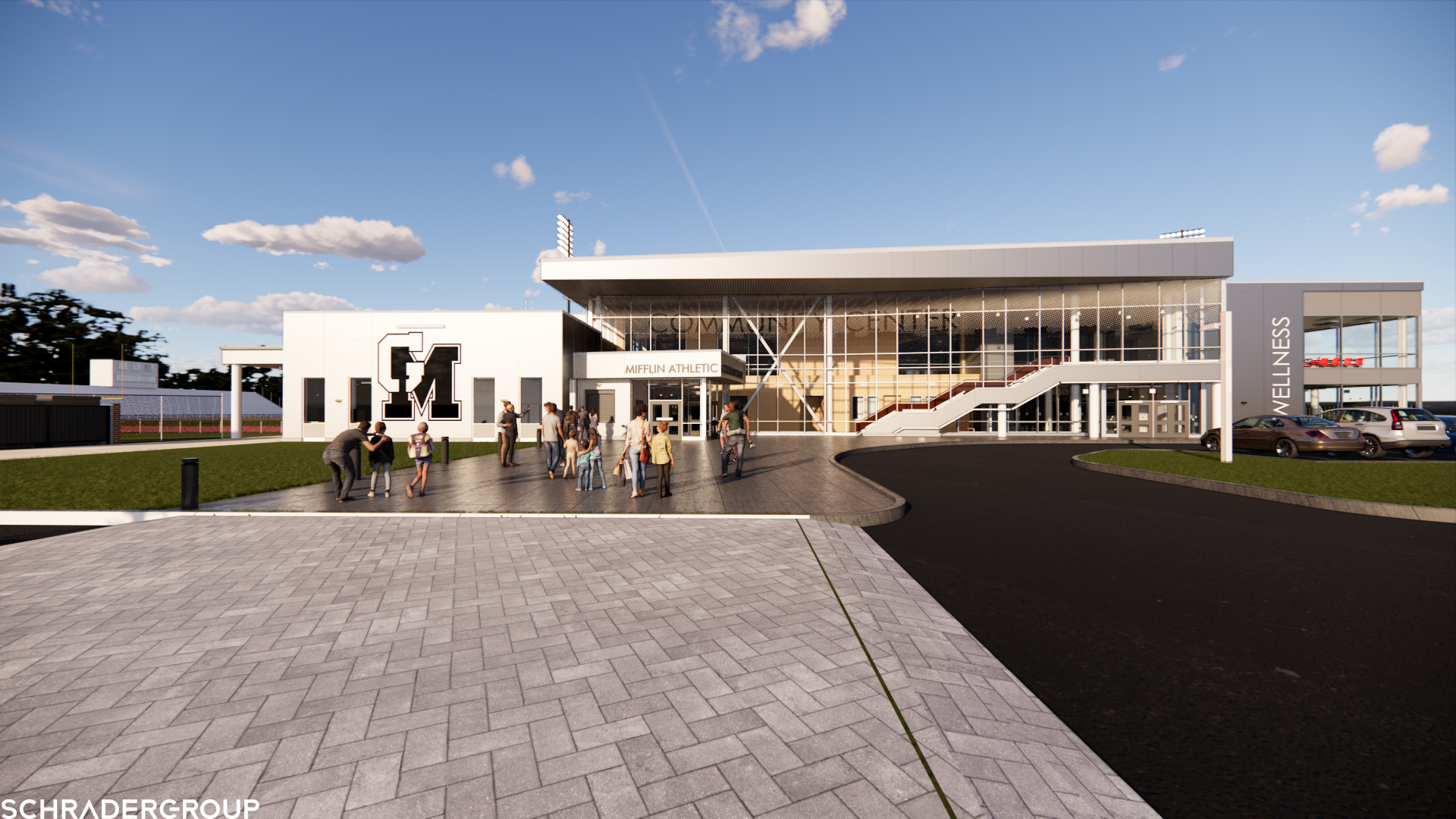
This facility is scheduled to open in August 2023.
To learn more about Governor Mifflin School District, please click here.
To learn more about the Greater Governor Mifflin League Community Days, please click here.
To learn more about SCHRADERGROUP’s commitment to design for education, please click here.

Tim Ziegler, GMSD Director of Operations, and Pat Tulley, GMSD Athletic Director, were both instrumental in working with SG and the design team to capture the school district’s vision for the design of the new Community Athletic Center.
SCHRADERGROUP Attends the Ribbon Cutting Ceremony for East Pennsboro Area School District’s District Administration Center
SCHRADERGROUP (SG) recently attended the ribbon cutting ceremony for the District Administration Center for the East Pennsboro Area School District (EPASD) in Enola, PA on last month. The event celebrated the opening of the renovated and newly expanded district administration building that was completed this summer.
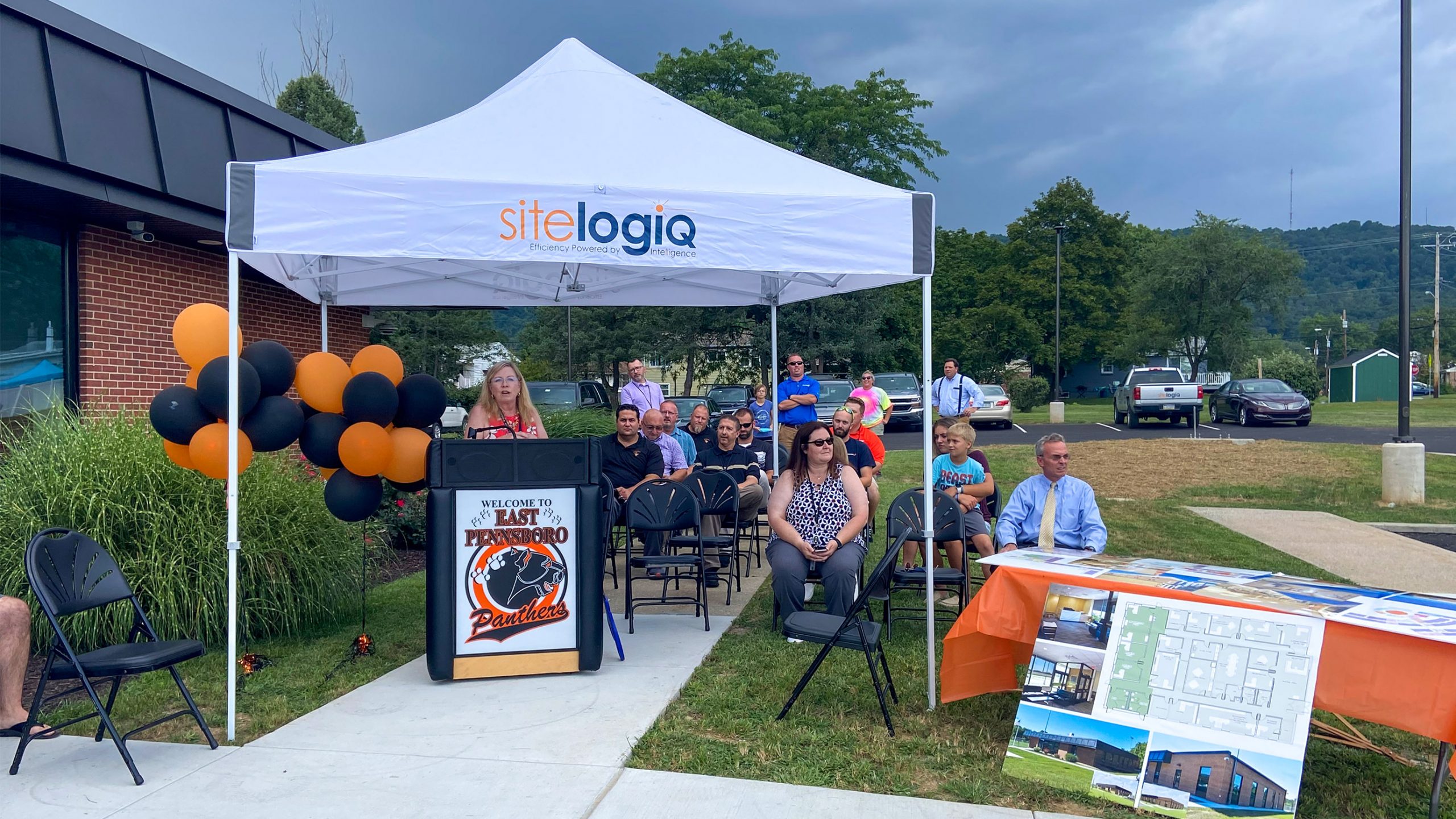
The ceremony almost went down without a hitch, but was slightly interrupted by a storm front that required the attendees to move the podium and tent inside for the ribbon cutting.
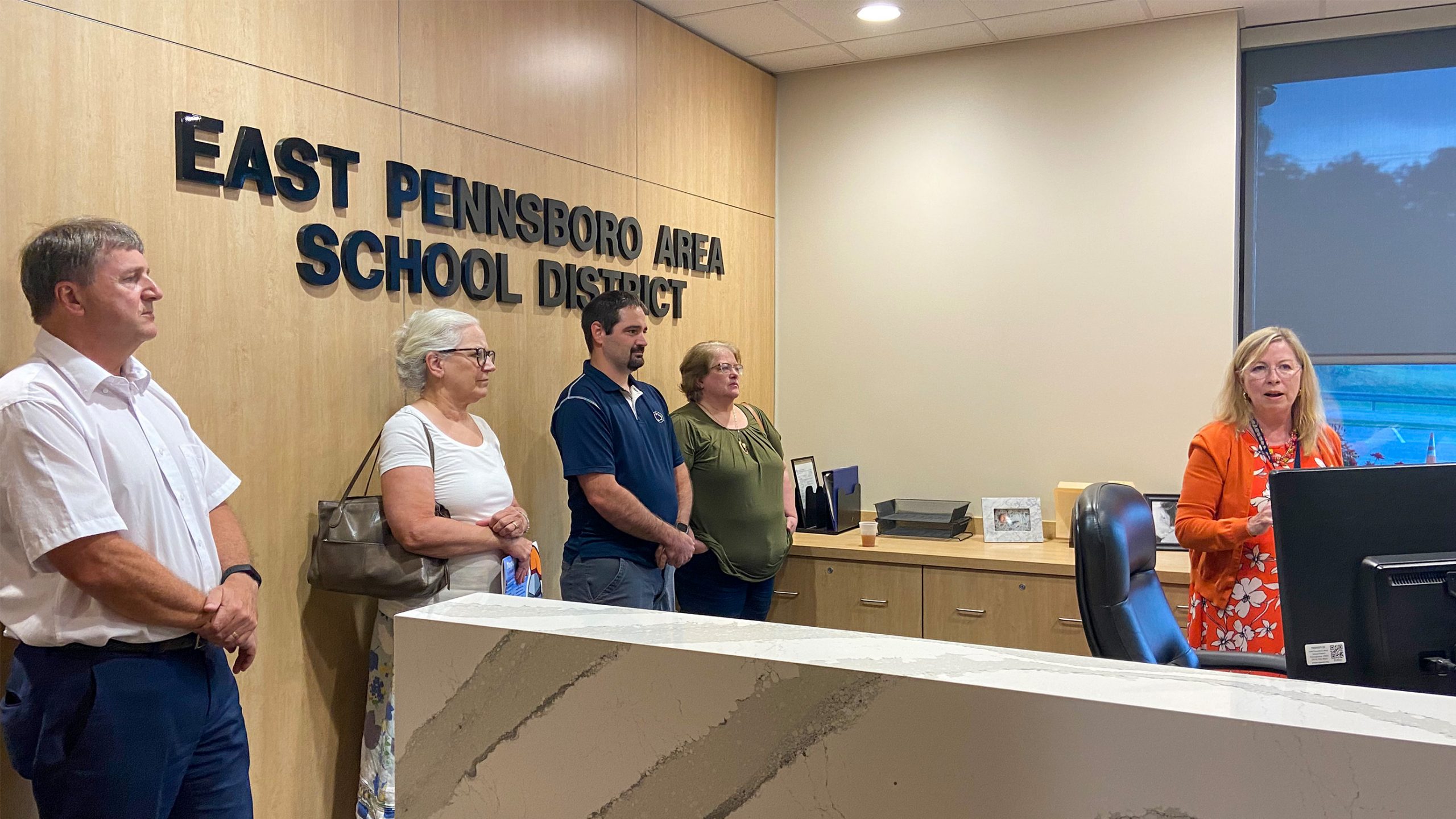
This project completes a three-year long construction plan to upgrade all of East Pennsboro Area School District facilities, including additions to the two elementary schools and renovations to the middle school and high school. With the mantra “warm, safe and dry“, this achievement well positions the district to serve the community for the next several decades, providing the required capacity for the projected enrollments, and healthy and safe environments for the students for many years to come.
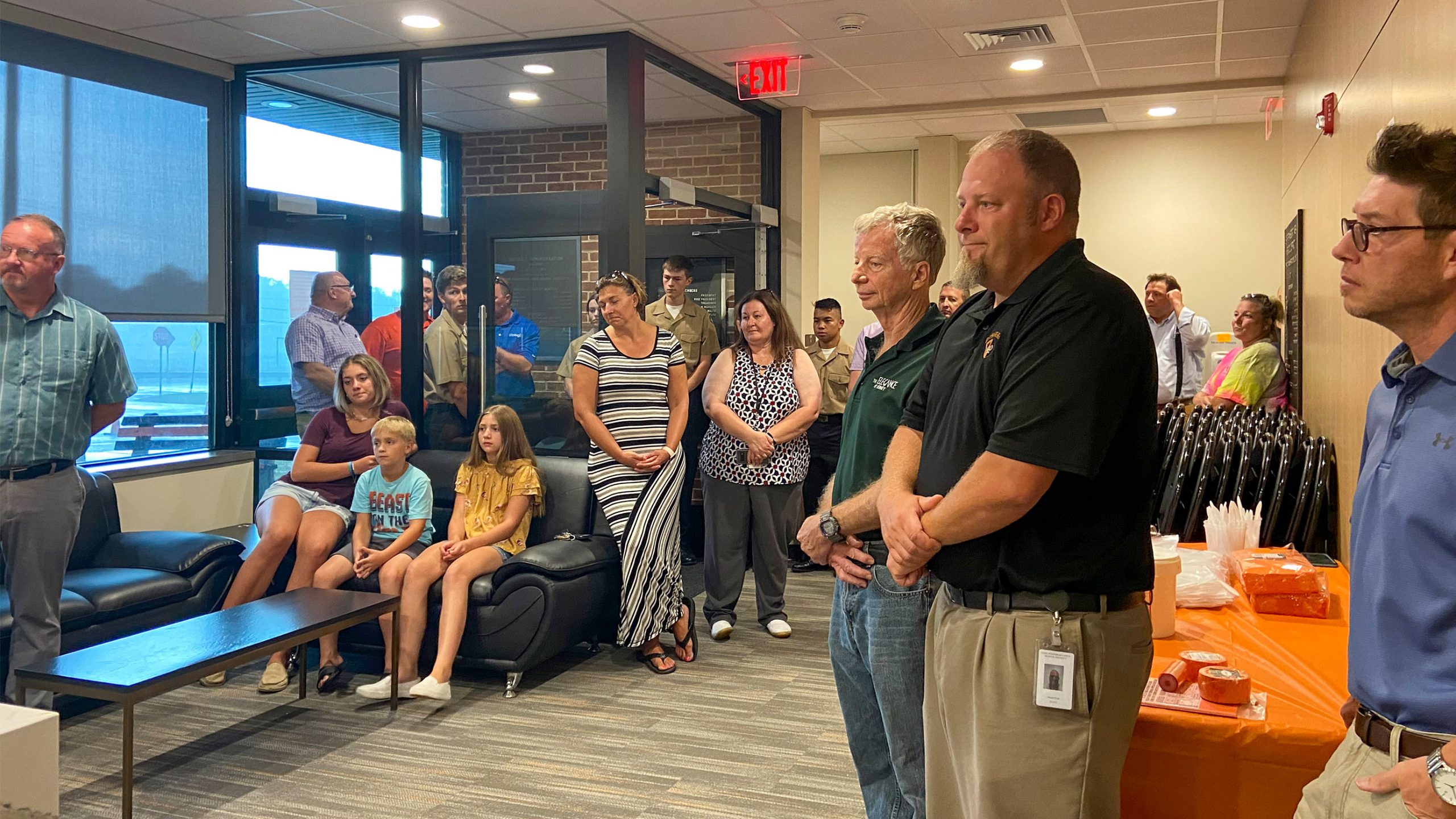
SCHRADERGROUP is honored to be working with a great school district like EPASD. SG would also like to express our gratitude to the entire team, including SitelogIQ, for their contributions to the design and construction of this project.
Learn more about the East Pennsboro Area School District here.
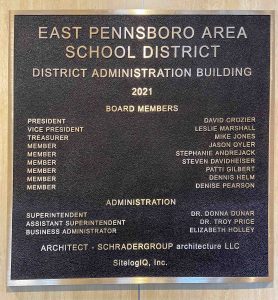
SCHRADERGROUP Hosts Planning Workshop for Rose Tree Media School District’s New Elementary School
At SCHRADERGROUP, we believe academic design truly is the design for the future, as it provides the environment in which today’s students develop into tomorrow’s thinkers and leaders. In order to keep that goal in focus, we strive to develop designs for facilities created by the community, for the community.
Our community-based workshop process for planning and design inspires innovative design solutions that nest serve our client’s needs. Collaboration is key to supporting our client’s dreams and our team’s capabilities assist with getting to the end result. Educational facility design that is initiated by the client results in a project that will serve the community and is grounded in the district’s culture and educational philosophy. As 2021 continues, more projects are becoming realties for SG and our clients. One of these exciting projects is a new elementary school for Rose Tree Media School District (RTMSD) in Media, PA.
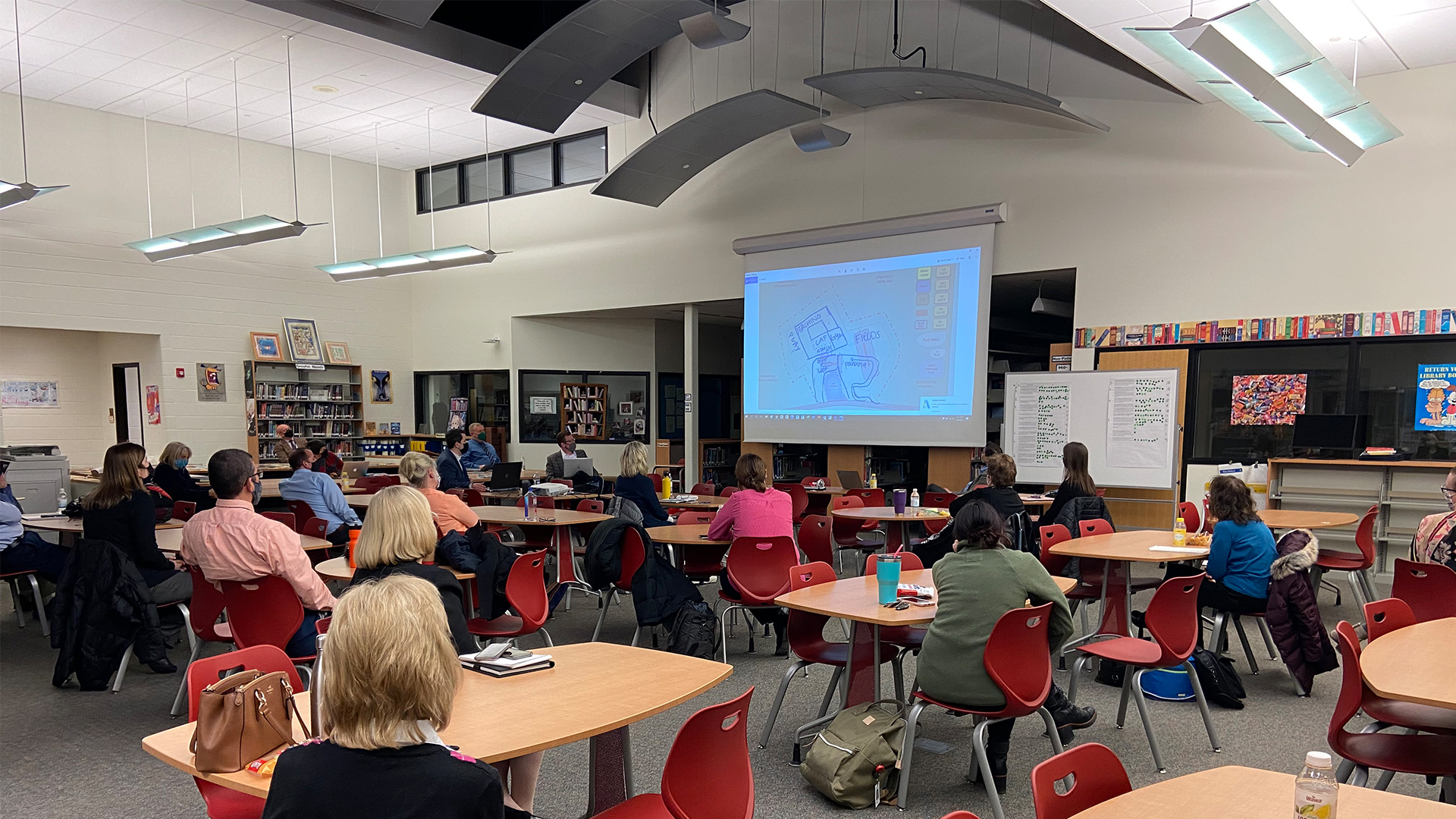
SG recently partnered with RTMSD and ICS to host a planning workshop for faculty and administration of RTMSD to learn what priorities the District has for the new facility. SCHRADERGROUP team members led the process geared towards discovering different options for the new school.
The workshop began with a presentation about next generation learning and gave attendees virtual tours of state-of-the-art facilities in the country that exemplify these ideas. Next, the group broke into smaller teams and held individual visioning and building workshops with feedback loops in order to come up with and vote on the best options for the District.
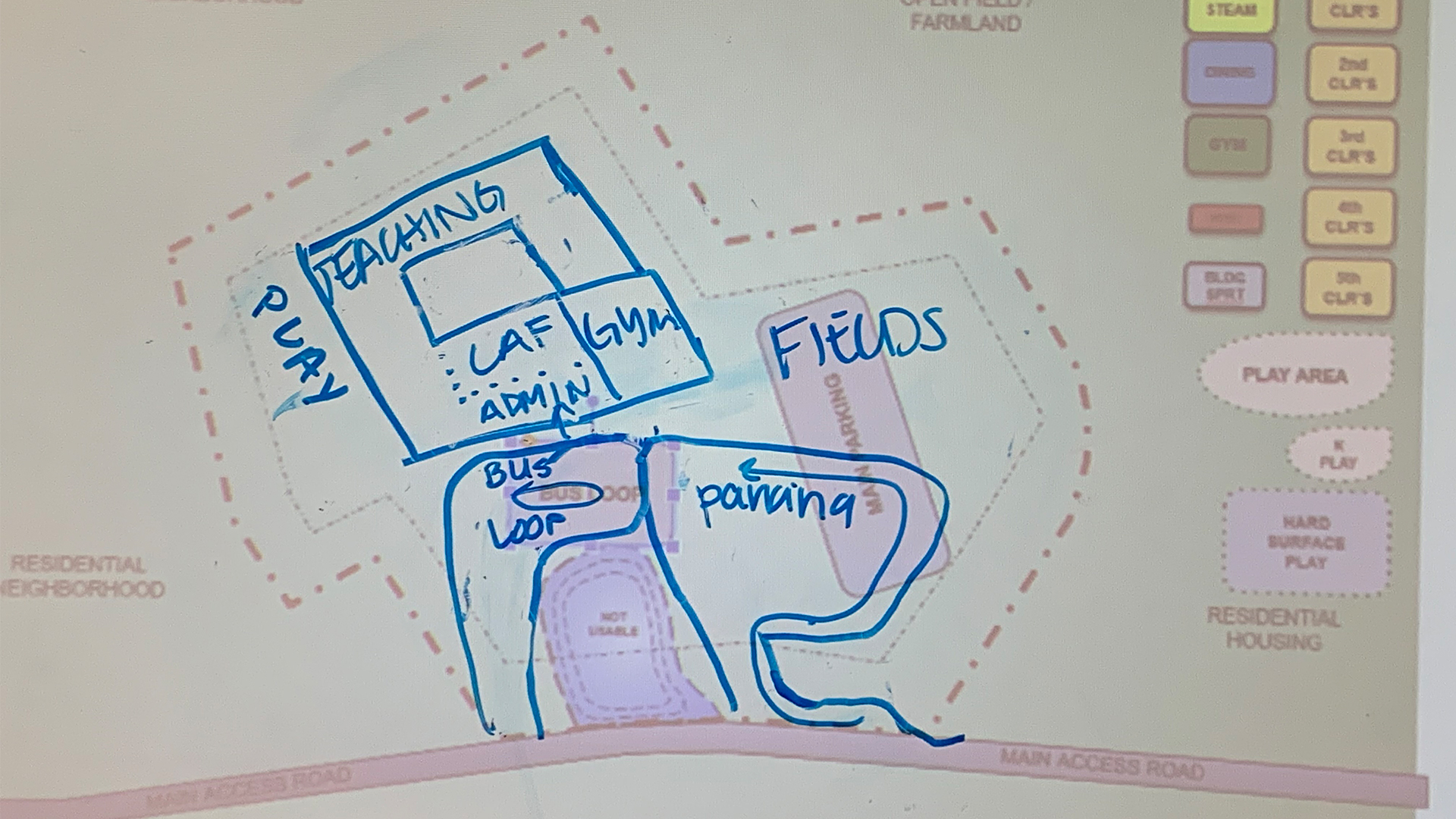
The SG team came away from this workshop event with multiple site concepts and building plans that were reported back to the larger group. From here, designs will continue with refinement workshops until a final design has been reached.
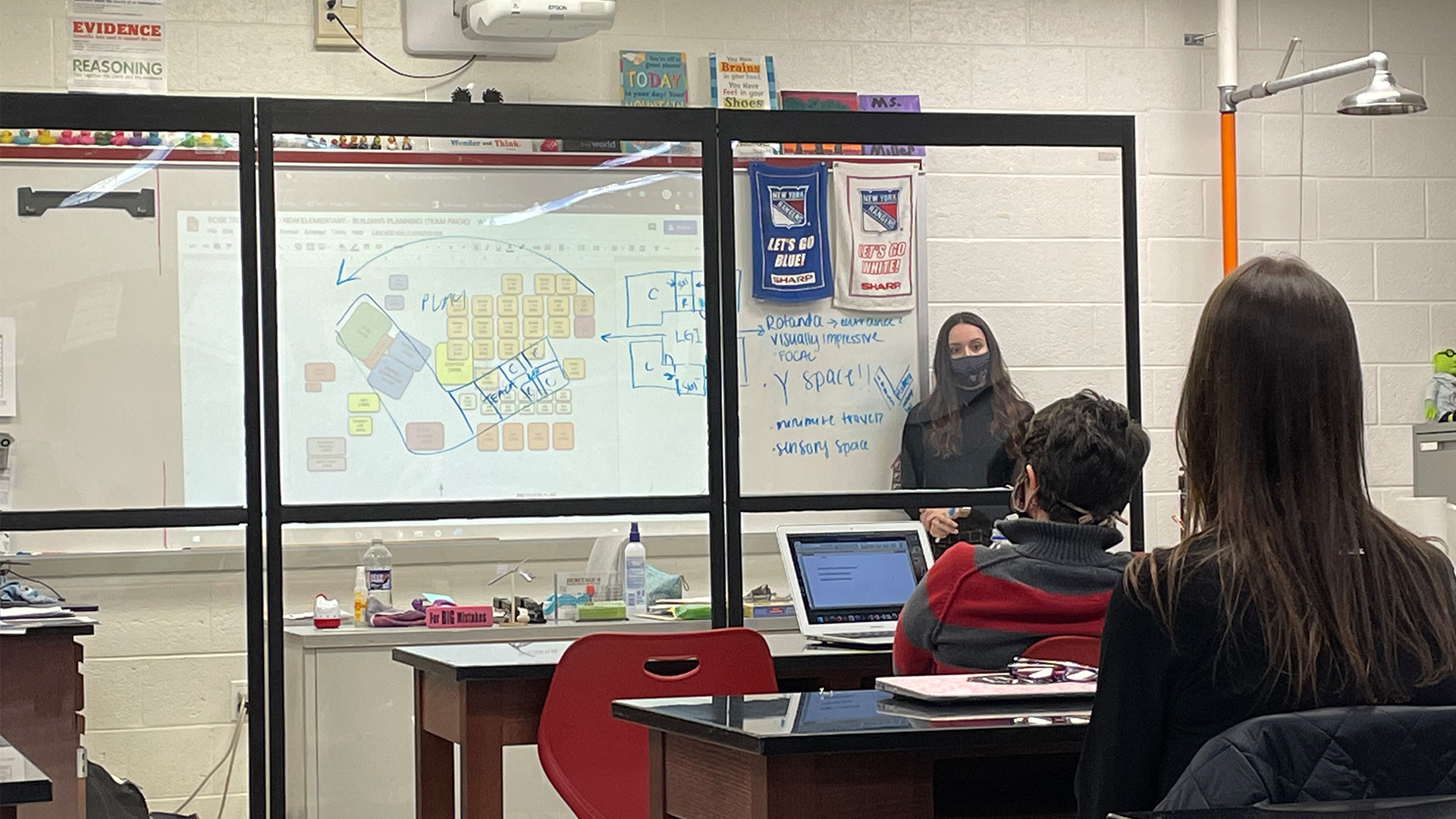
SG is proud to work with Rose Tree Media School District and is looking forward to completing a state-of-the-art facility for the residents of the district’s municipalities.
To learn more about Rose Tree Media School District, click here.
To learn more about the new elementary school for Rose Tree Media School District, click here.
To learn more about ICS, click here.
To learn more about SCHRADERGROUP’s devotion to creating next generation learning environments, click here.
SCHRADERGROUP Construction Progress – March 2021
2021 has been off to quite a busy start here at SCHRADERGROUP! The team has been working diligently on multiple projects in both the K-12 and Public Safety markets, including Upper Merion Area High School, Chatham County (NC) Emergency Operations Center, Anne Frank Elementary School, Knapp Elementary School, the East Pennsboro Area School District’s Administration Office, and the PennDOT District 6.0 Regional Traffic Management Center and Parking Structure.
With the weather improving recently, construction progress has been speeding up! See below for details on each of these exciting projects.
Upper Merion Area School District – Upper Merion Area High School

This month, the site finally started to dry out. Structural steel is being erected and the site was buzzing with activity!
Chatham County, North Carolina – Emergency Operations Center (EOC)

Early site work has been moving along on this North Carolina EOC project. The pond construction, on-site water, and rough grading over the culvert are all complete while off-site water and road grading remains ongoing.
The School District of Philadelphia – Anne Frank Elementary School
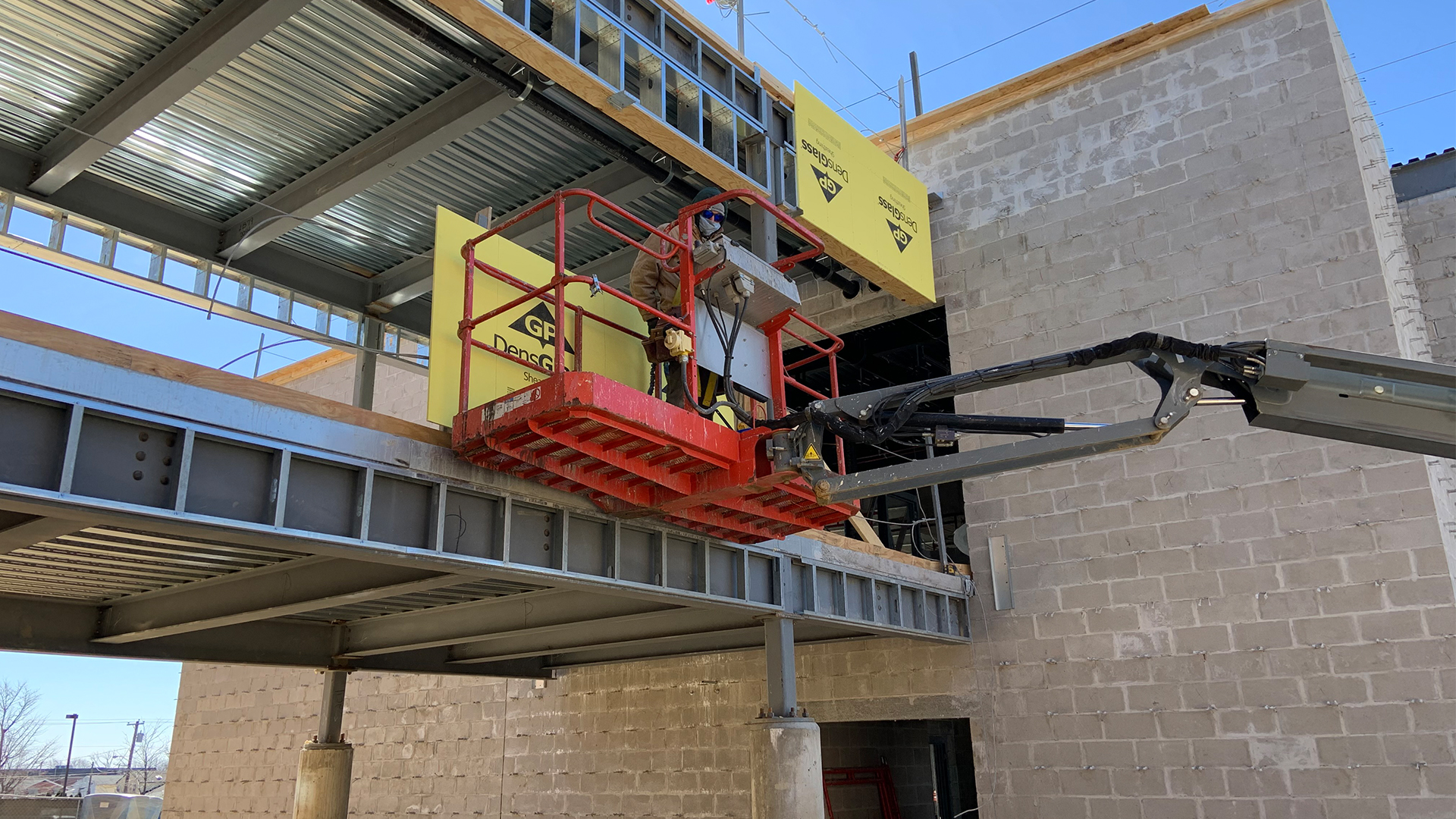
In Philadelphia, construction continues on the Anne Frank Elementary School. The concrete slabs are completed, and the CMU work is coming close behind. Both interior and exterior metal stud work is in progress.

North Penn School District – Knapp Elementary School
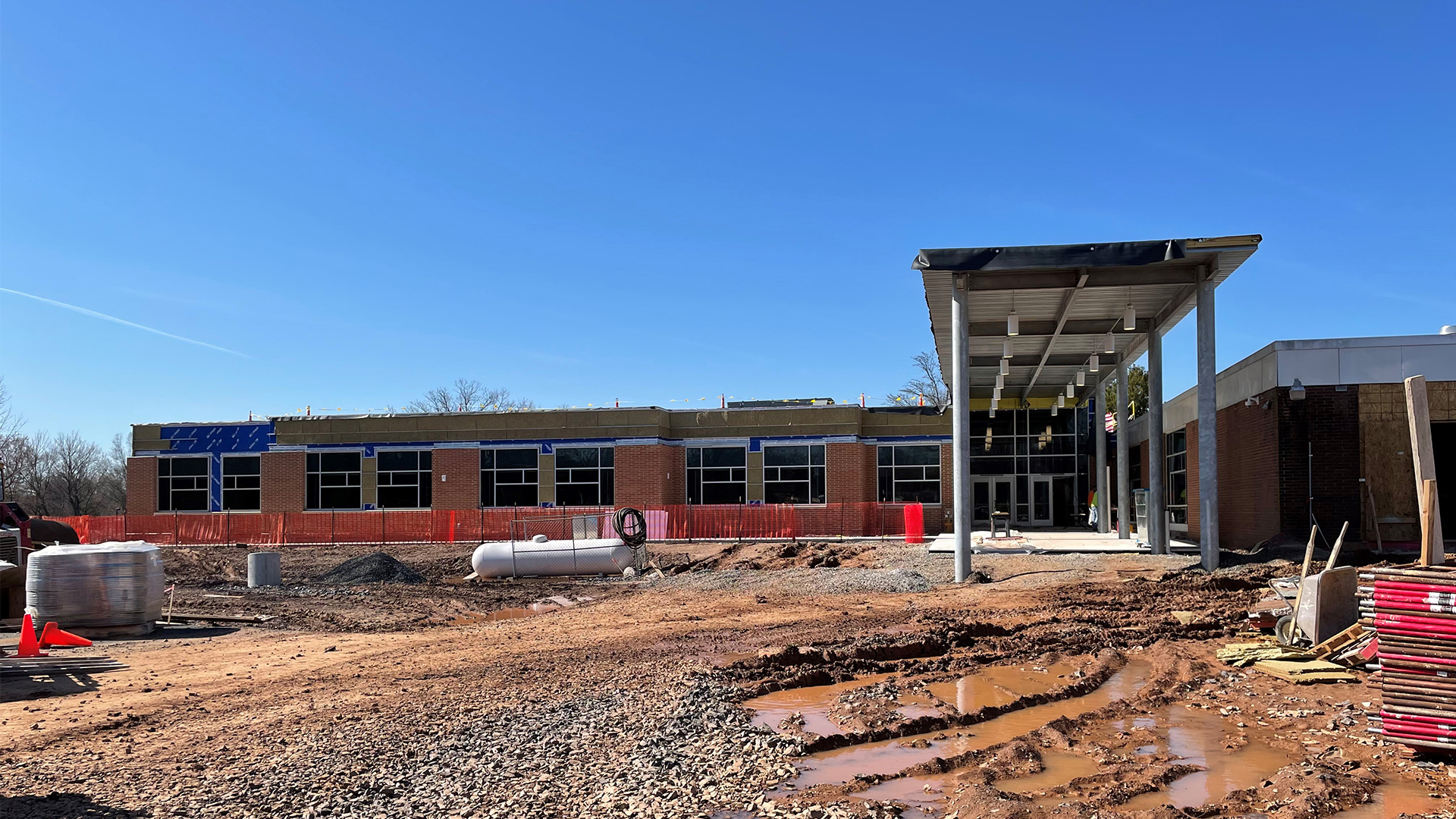
Phase 1 of Knapp Elementary School’s renovations and additions is nearly complete! An 8-classroom addition that includes a new bus entry canopy and vestibule will provide the swing space for the remainder of the renovation work. Demolition is set to start for the next phase, which will create a brand new Dining Commons, Large Group Instruction space, and secure entry.
East Pennsboro Area School District (EPASD) – District Administration Office
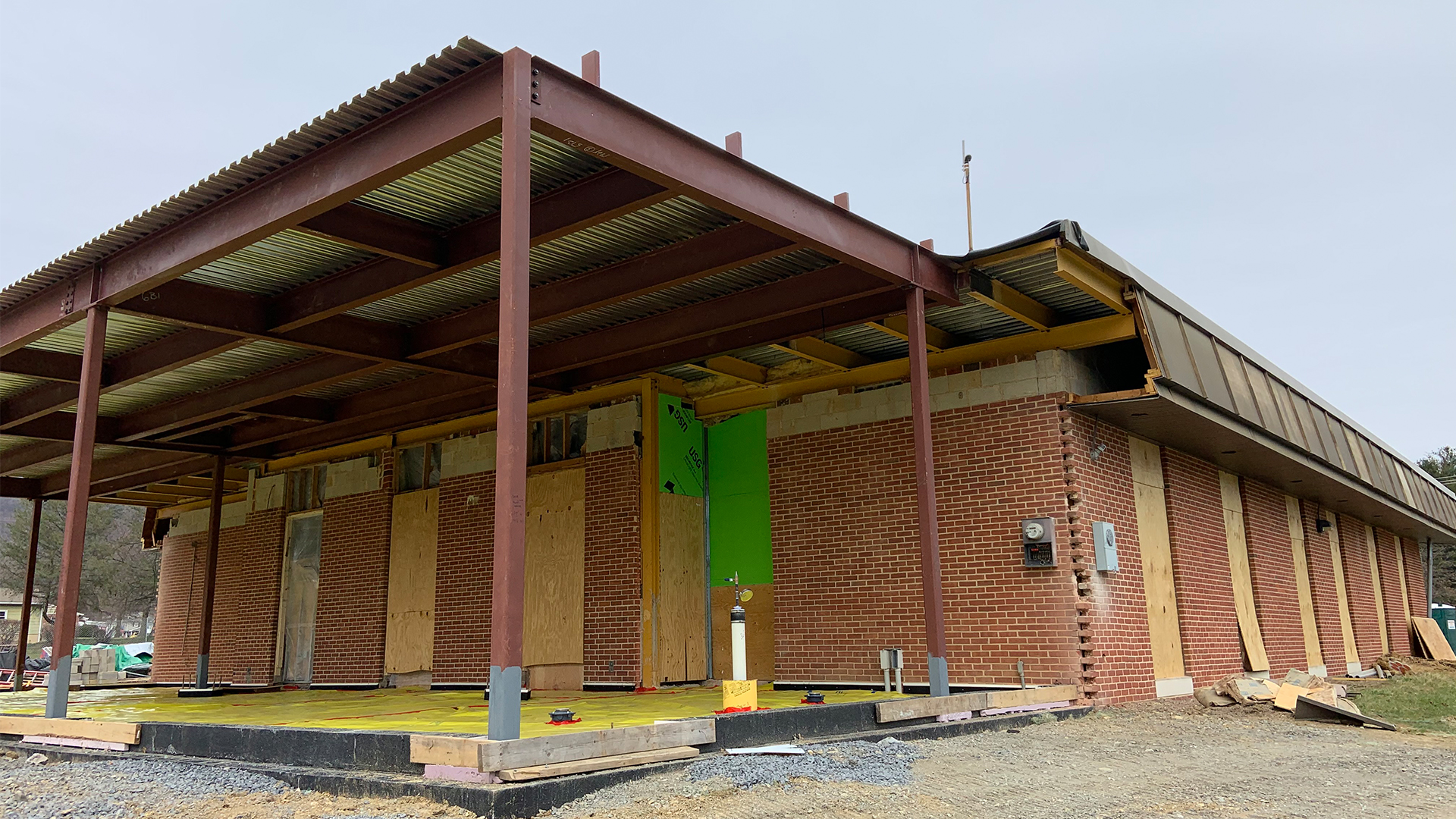
Up near Harrisburg, the District Administration Office for EPASD is coming along nicely. The exterior steel for the addition is complete and the concrete slab was poured last week. Interior stud work is currently in progress.
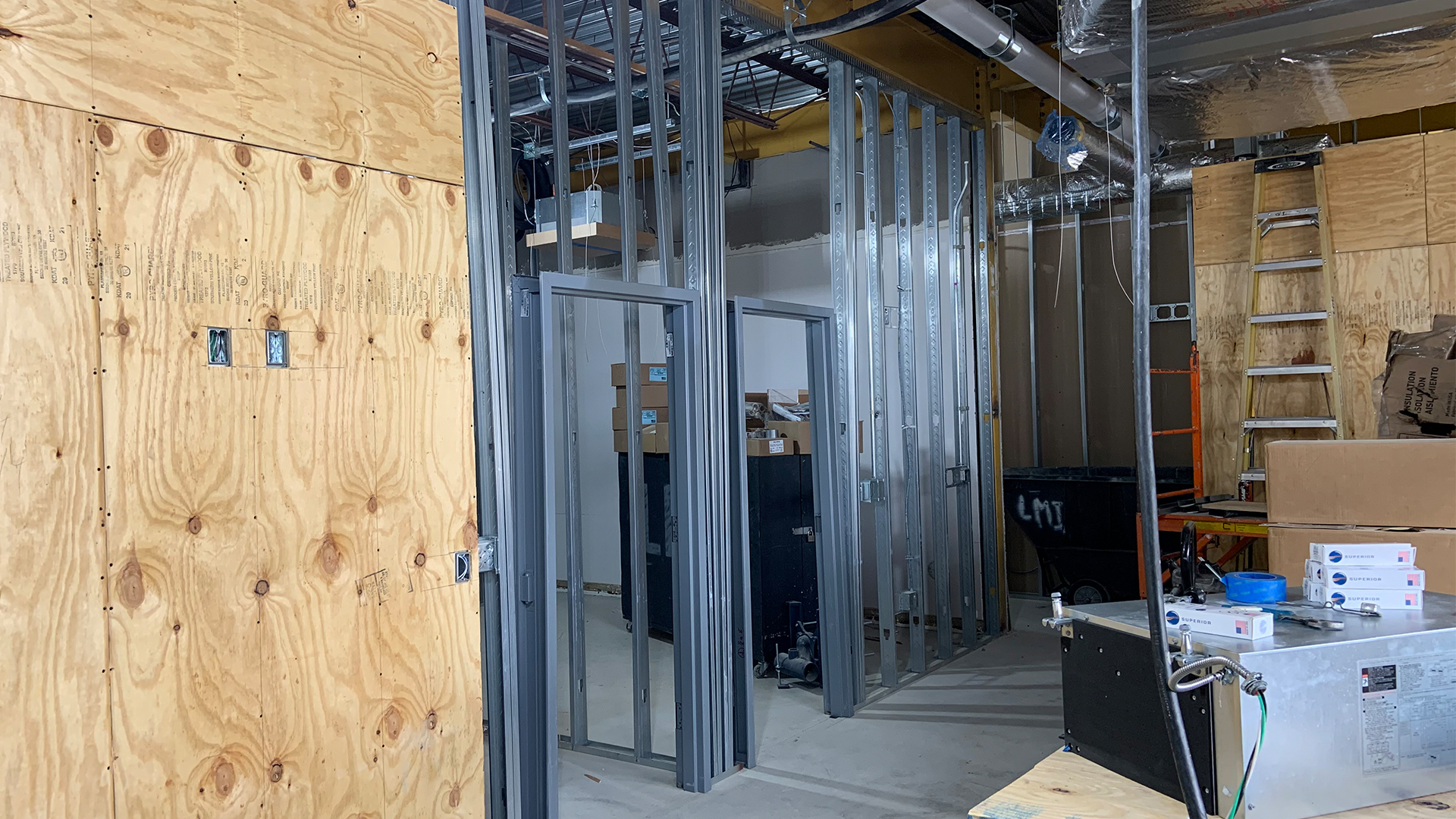
Department of General Services – PennDOT District 6.0 Regional Traffic Management Center (RTMC) and Parking Structure

Back in Philly, the PennDOT RTMC building is off and running. The first section of retaining wall footing is being constructed and the grading for the building pad is underway.
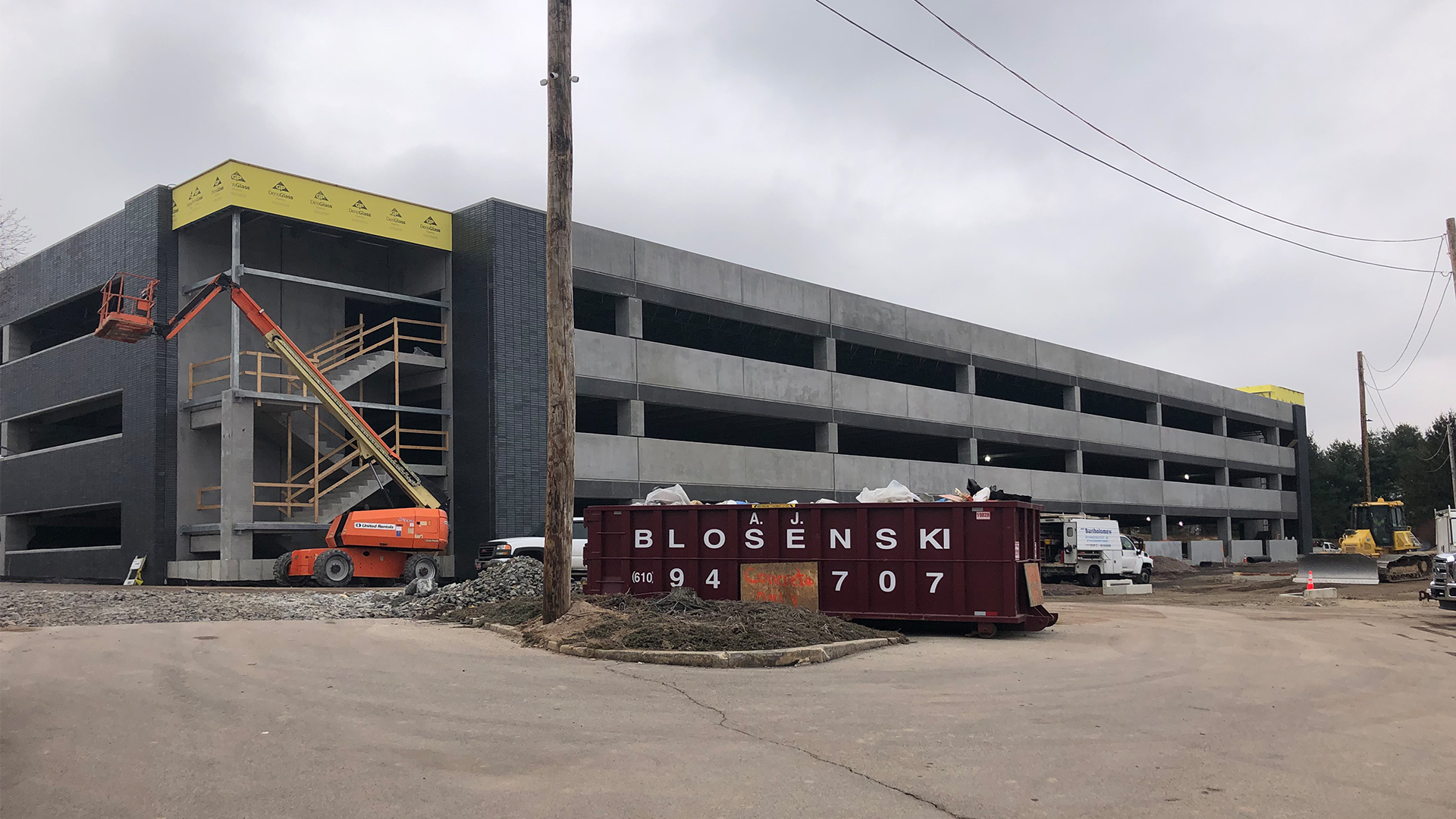
The activity at the parking structure is bustling as well. Steel installation at the stair towers is complete and rebar has been installed at the stair landing in preparation for concrete pours. CMU wall installation is underway as well as stud framing, HM door installation, and the sealing of vertical joints.
We are so excited to see these designs finally coming to reality! Thank you to our wonderful consultants and partners, particularly Heim Construction, Bala Consulting Engineers and Alfred Benesch & Company in their great work with PennDOT.
Learn more about these and other exciting SCHRADERGROUP projects here!