Tag: architect
SCHRADERGROUP Attends Community Design Collaborative’s Leverage Event
On June 18th, Community Design Collaborative hosted its annual fundraiser Leverage at the Center for DesignPhiladelphia. Leverage highlights the crucial role of design in accelerating positive change; the tool that empowers, inspires, and makes a lasting difference throughout neighborhoods in Greater Philadelphia.
The Community Design Collaborative’s goal is to strengthen and empower local architecture, engineering, and construction firms to gain support to build projects and discover new design solutions while partnering with communities to envision the environments where they live, work, play, and thrive.
SCHRADERGROUP is proud to have been a sponsor of this event. Team members Dan Pawluczyk, Kate McKenna, Wiley Muck, and Samantha Yaros attended the evening’s activities which honored Prema Katari Gupta, CEO of Philadelphia’s Center City District and Executive Director of the Central Philadelphia Development Corporation, for winning the LEVERAGE 2024 Award.
The team spent the evening listening to inspiring guest speakers, exploring recent Community Design Collaborative projects, and networking with other talented design professionals. The interactive programming of this event brought together designers, community members, community development experts, policymakers, and the media to discover new design solutions and new relationships.
SCHRADERGROUP is inspired by organizations like Community Design Collaborative and is proud to partner with and provide support to such worthy causes.
SCHRADERGROUP Hires New Project Manager, Allison Mason, at Our Pittsburgh Office
SCHRADERGROUP (SG) welcomes our newest Project Manager, Allison Mason, who will service projects from our Pittsburgh office.
Allison has extensive project management experience, most notably in the K-12 and higher-ed markets. Before joining SG, Allison served as the primary K-12 Project Manager for her previous firm and helped develop their studio. Additionally, she helped lead projects to completion and made sure they were on time and within budget.
At SG, Allison’s involvement in projects will begin at the planning and development stage and continue throughout construction documentation. She will serve as the liaison between our firm, clients, and consultants, ensuring a seamless communication process. She will continue to grow both our internal team and our educational portfolio in the western half of Pennsylvania. Allison is a Pennsylvania State University graduate, a registered Architect, and an American Institute of Architects member.
Welcome, Allison! We are delighted to have you on the team and look forward to your valuable contributions to our firm’s long-term growth and success.
One-Year Testimonial of Chatham County’s Emergency Management and 9-1-1 Communications Center

Just over a year after its doors officially opened, the new Chatham County Emergency Management and 9-1-1 Communications Center serves as a beacon for the community. The campus rests on forty acres of heavily wooded land in Pittsboro, North Carolina, and acts as the primary Public Safety Answering Point for the county. SCHRADERGROUP (SG) provided architectural and engineering services for the facility, and we are excited to see it benefit the community after its opening. The facility merges the Emergency Management and Communications Operations sectors to provide efficient solutions for those in need.
Steve Newton, Chatham County Emergency Management Director, comments on the facility’s benefits: “This past year we’ve not only enjoyed a beautiful new building with additional space and features, but also a mission critical facility with functionality, flexibility, and survivability designed into every space.”
The previous center was small and dim, without much room to spread out and work efficiently. The new hardened facility now has substantial amounts of natural light shining through the work areas, ample conference room space, a full kitchen with dining capabilities, ADA accessibility, collaboration spaces, and effective workstations equipped with up-to-date technology and the capacity to handle threat assessments and emergency operations swiftly. In emergencies, it is imperative to have reliable technology and enough space for comfort. Emergency responders need an environment conducive to high-stress situations. SG considered the nature of the work and the well-being of the responders when designing the facility, leading to its dynamic and practical layout.
Mike Reitz, Chatham County Emergency Communications Director adds, “Our staff in the 9-1-1 center provide a critical service to the community, one that is often stressful and emotionally draining. This new working environment is a breath of fresh air for them; the design of this facility had their mental health and well-being as a top priority. SCHRADERGROUP exceeded our expectations and delivered a welcoming space for our staff to use for many years to come.”
SG is pleased with the progress the Chatham County community has seen from the construction of the new center. We gain a sense of pride in knowing our buildings help provide a hub for emergency responders in times of crisis.
To view more of our Public Safety projects, click here.
SCHRADERGROUP Welcomes Our Summer Interns!
SCHRADERGROUP warmly welcomes our annual summer interns! This year’s interns are Alissa Kinney, Shubh Savani, and Isaac Buxton. The interns will shadow our team members and assist with projects throughout the design process to gain a well-rounded sense of what a career in architecture resembles. The members of our internal Mentorship Committee will assign each intern to one major project for the summer where the interns will aid with smaller tasks throughout their time here, gaining knowledge and experience for their individual growth.
Alissa is a fourth-year student at Pennsylvania State University studying architecture with a minor in Architectural History. Alissa studied abroad at the Pantheon Institute in Rome, where she won first place in the Piranesi Prix de Roma Competition. She is an active member of the AIA Students chapter.
Shubh is in the fourth year of his program and Pennsylvania State University, pursuing a bachelor’s in architecture with minors in Economics and Art History. Shubh is an active member of his community and has been involved in various arts and architecture clubs throughout his educational career. He also studied at the Pantheon Institute in Rome and gained invaluable experience to strengthen his knowledge and appreciation for architecture.
Isaac is in his final year at Jefferson University’s College of Architecture & the Built Environment. Isaac aspires to accumulate a wealth of work experience while embracing opportunities to travel. Isaac recently embarked on a six-month internship with Olson Kundig in Seattle. Isaac gained valuable professional exposure while exploring a new city through this opportunity.
We look forward to any chance to share knowledge, experience, and community with others, and our internship program serves as the ideal opportunity to connect.
SCHRADERGROUP Welcomes the Newest Member of Our Mission Critical Team, Craig Schulz
We welcome Craig Schulz to SCHRADERGROUP (SG) as the newest member of our Mission Critical Facility team. He has thirty years of experience in the Public Safety market with expertise in critical infrastructure design, disaster recovery planning, and continuity-of-operations management.
Craig’s background makes him an ideal liaison and interface between SG and both our Owner/Clients and the specialty consulting firms with whom we work. Moreover, his knowledge of, and experience with, the grant processes is a valuable resource to stakeholders as they seek project funding sources.
In his role here at SG, Craig will manage Mission Critical projects from inception through planning, oversee construction document production, and have an integral role in the construction administration process. More specifically to the construction process, Craig will be the coordinator for technology integration into these new facilities.
Craig is based in our Raleigh, NC office, and will support our Mission Critical Facility endeavors nationwide. He is a true asset to SG; we are thrilled to have him on our team and for the opportunity to offer his vast resume to our current and future clientele.
Willistown Township Unveils Their Renovated Township Building
Willistown Township recently held a ribbon-cutting ceremony commemorating their newly renovated Township services building. The building houses an array of local government offices and staff serving the approximate 11,000 residents of Willistown. Originally constructed for the Willistown Police Department, this building was converted to its current administrative use when the Police Department moved into their new building in 2014. At that time, the Township made some minor modifications, however, the overall condition of the old building still needed further improvements.
Most notably, the building lacked ADA accessibility at the main public entrance, and the front porch itself was worn and degraded. Moreover, that same entrance did not have an adequately secure public lobby, and further lacked sufficient space for public transactions and business.
The front porch and main entry renovations include new decking, stairs, railings, columns, and lights. All elements of new construction and renovation were aesthetically aligned with the historical nature of the original building and surrounding areas. A new, wood-framed ramp, complementing the existing front porch construction, was added along the side of the building. This ramp now provides a clear, universally accessible pathway from the parking lot to the front entry.
Once inside the new front door, visitors find themselves in an enlarged secure lobby, isolated from the rest of the building. Township staff now have total control over visitor access to the various floor levels and office spaces of the building. This change enhances the safety and security of all the office occupants.
The ribbon-cutting ceremony celebrated these improvements, and we, at SG, are grateful for the opportunity to help the dedicated staff of Willistown Township.
We’re Thrilled to Share Some Exciting News – We’ve Moved!
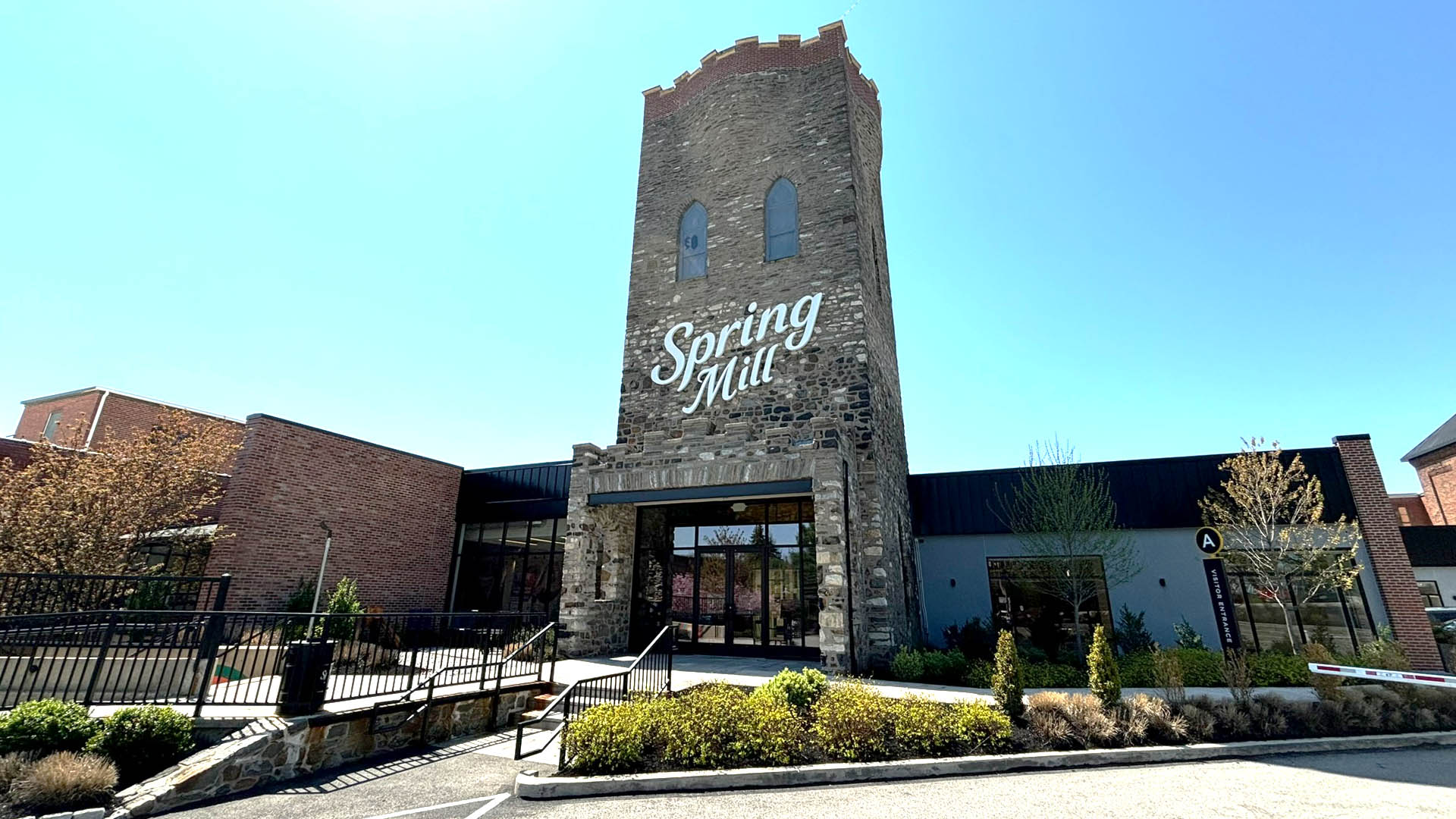
SCHRADERGROUP has officially moved from our Manayunk (Philadelphia) office to a new location, just down the road in Conshohocken. This strategic move is not just about changing addresses, it’s about preparing for the future and improving our services for you, our valued partners and clients.
The relocation to Conshohocken allows us the opportunity to expand and enhance our operations. With a larger and more centrally located space, we’re better equipped to accommodate our growing team. As a result, more opportunities arise for talented professionals to join us, bringing an abundance of fresh ideas and expertise.
Our new office is located within the Spring Mill at Conshohocken Corporate Campus. Since its days as the Lee Tire and Rubber world headquarters, the Spring Mill Campus has been redeveloped, rebranded, and reimagined to form a creative workplace that inspires and connects those within it.
The new address is:
555 E. North Lane, Suite 5100, Building D
Conshohocken, PA 19428
Our phone number remains the same: 215.482.7440
Thank you for your continued trust and partnership with SCHRADERGROUP.
We look forward to seeing you in Conshohocken!


Project Highlight: Anne Frank School
In August of 2022, Anne Frank School construction came to an end after major renovations and additions. The school was previously comprised of two buildings constructed in different eras: a 74,500 SF original school building constructed in 1962, and a smaller building: one of the School District of Philadelphia’s acclaimed Little School House structures. With the latest addition, SCHRADERGROUP successfully linked the buildings and formed a united academic facility, which now provides space for additional learning opportunities, centralized administration, and food service.
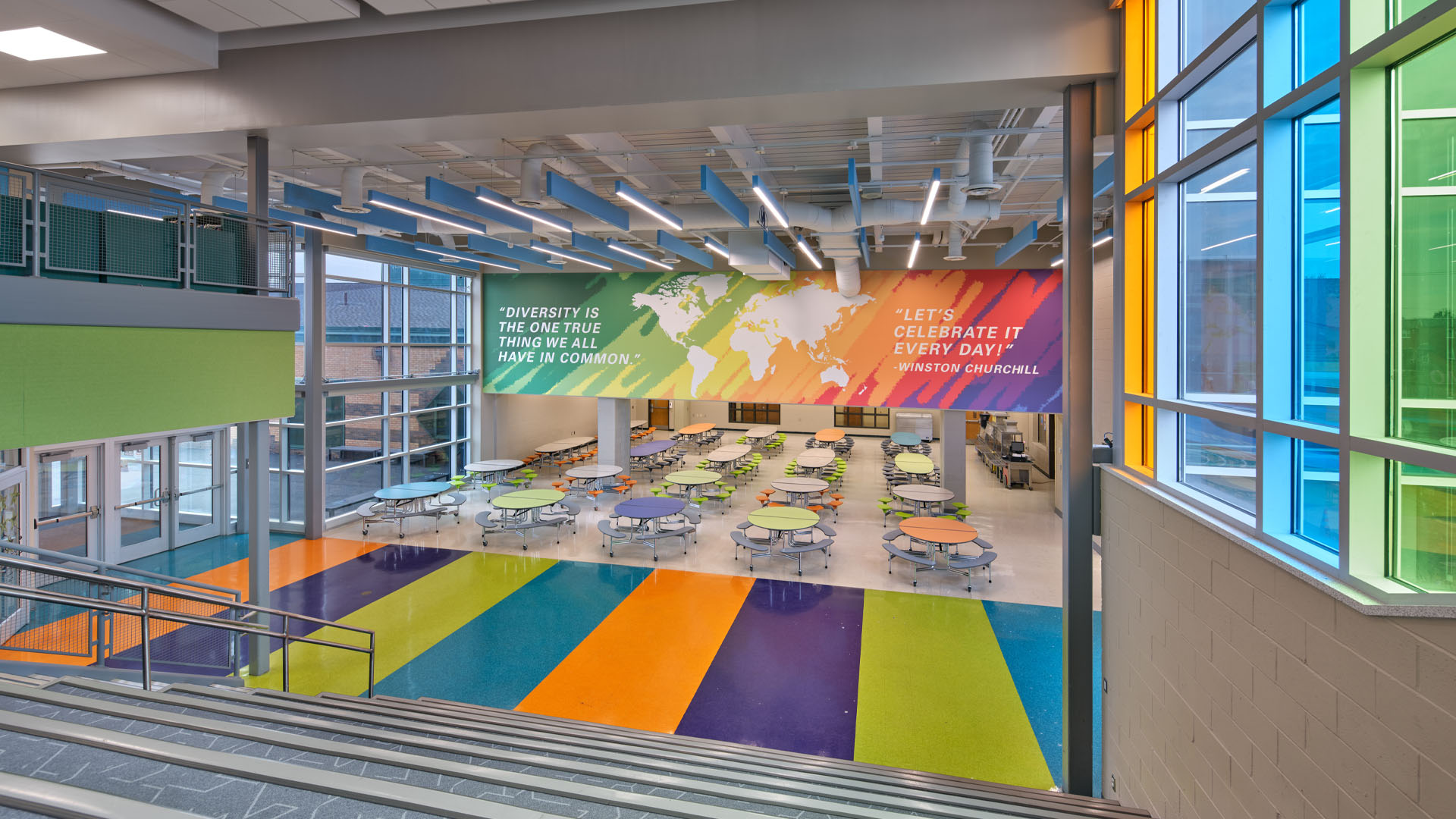
The addition features nine classrooms, a Learning Stair directly accessing the new media center, administrative and nursing suites, and an expansion of the Little School House cafeteria. Relocating the administrative suite allows the Anne Frank School to provide a centralized secure point of entry, thus improving the overall safety of students and faculty.

Anne Frank School is home to students from over forty nations, who speak over forty languages. The administration considers the school a model of diversity both in its population and available programs. With diversity as inspiration, SCHRADERGROUP designed the facility with multi-cultural and colorful graphics to celebrate the students’ heritage and backgrounds.
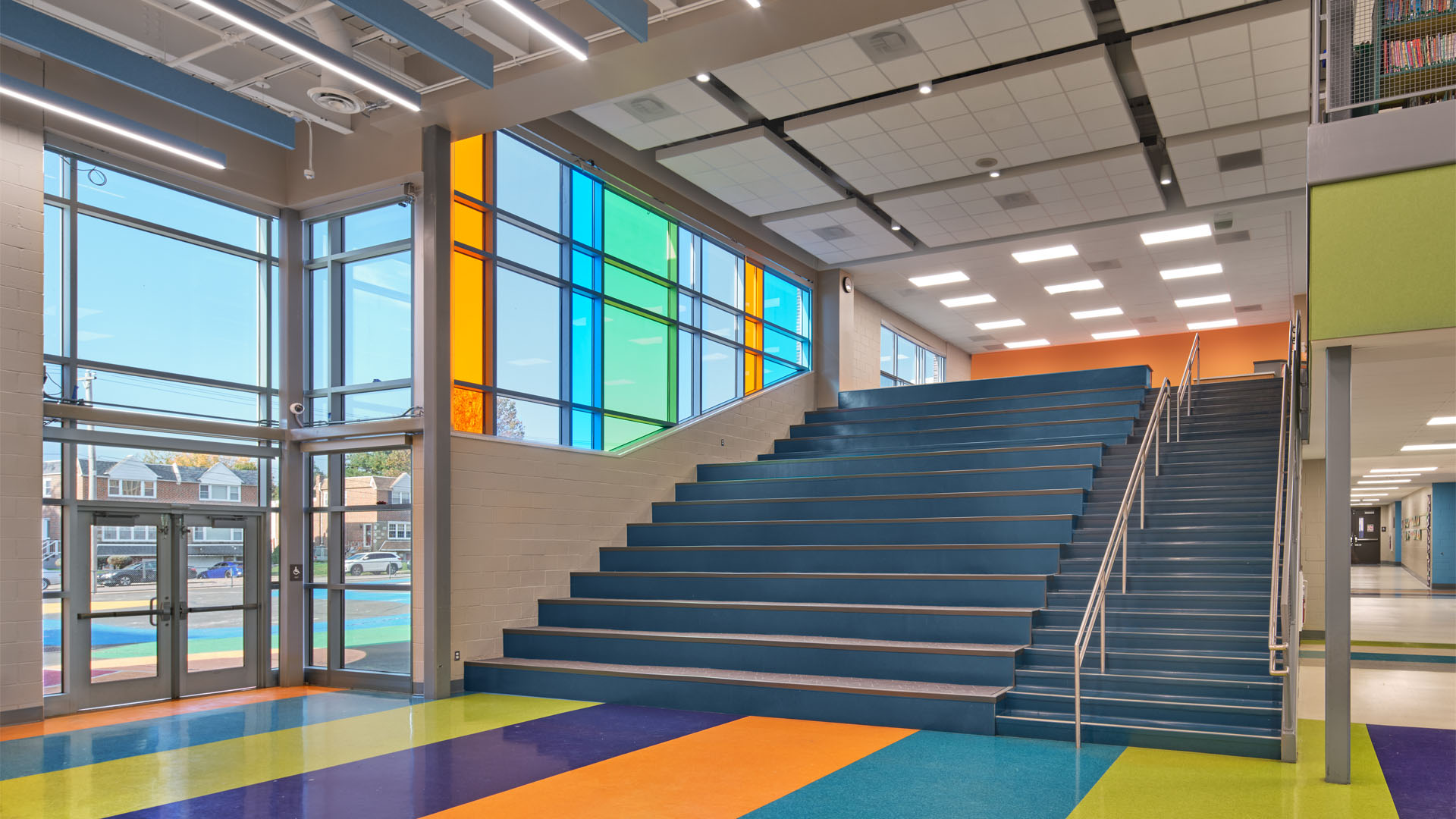
The original 1962 building is three stories and houses classrooms, the gymnasium, auditorium, and original cafeteria. This section of the school underwent a renovation consisting of new interior finishes, window systems, and general building systems.
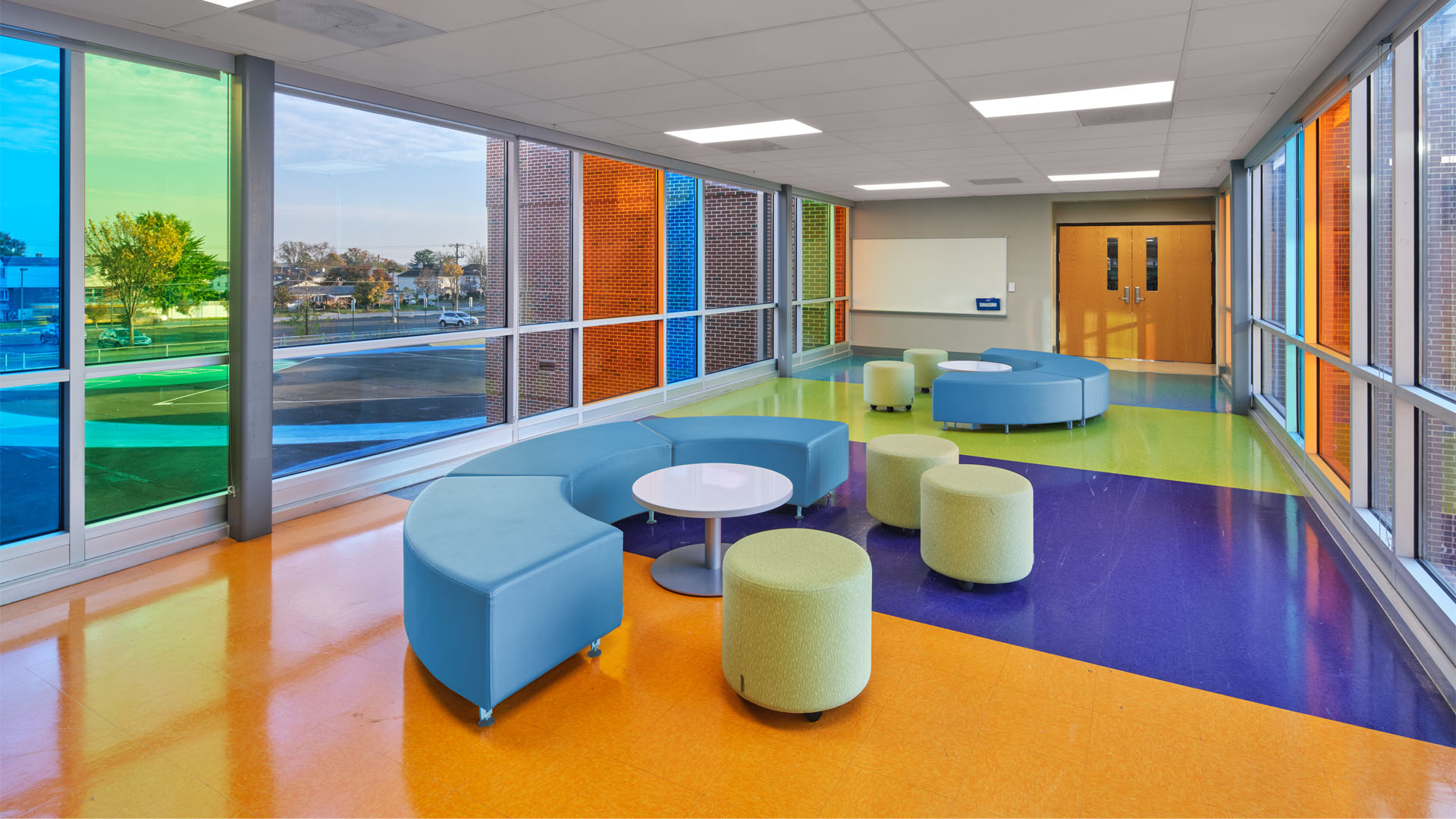
SCHRADERGROUP optimized the layout of the existing school buildings through designs that benefit students and inspire creativity. The bridge linking the existing main building to the new addition is airy and colorful, with flexible seating to accommodate modern learning practices. The windows throughout the addition were designed with young learners in mind and provide a fun, colorful, and naturally lit area through which students can gain a new perspective.
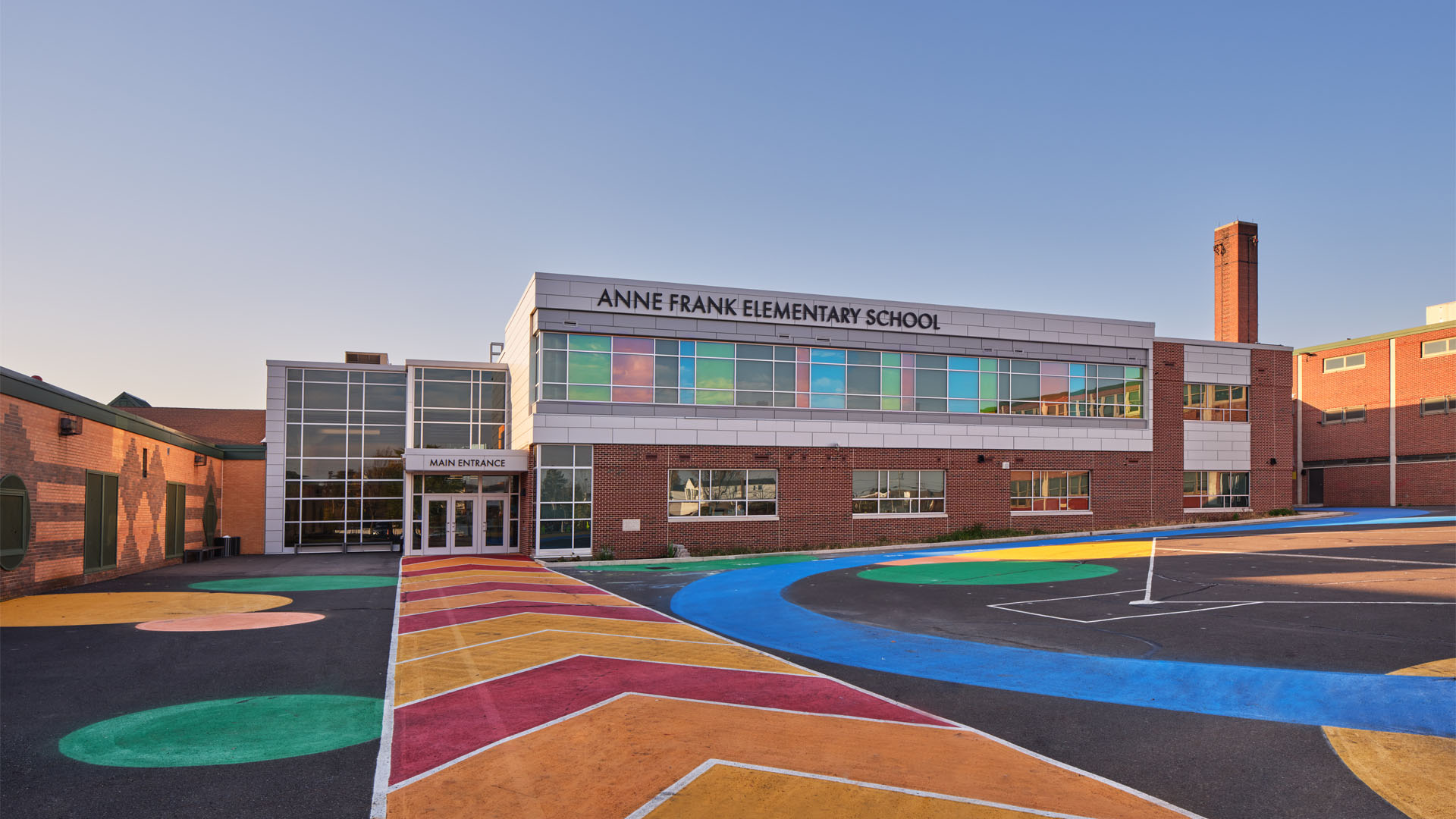
The renovations and upgrades offer students up-to-date technology and amenities, encouraging growth through creative, student-centered spaces. The addition unites the school and allows it to function as a whole, rather than as separate parts. SCHRADERGROUP is honored to have worked on this project along with the School District of Philadelphia and wishes the students, administration, and families of Anne Frank School a bright future.
Photos: Halkin-Mason Photography
Phoenixville Area School District Hosts Groundbreaking Ceremony for its new Elementary School in East Pikeland Township

On Friday, December 8th, Phoenixville Area School District hosted its commemorative groundbreaking ceremony to kick off the construction phase of their new elementary school located on Hares Hill Road in East Pikeland Township, PA. The 98,500 SF facility will house 700 students from grades 2 through 6, alleviating overcrowding at the middle school by moving 6th grade students to the new building. This will be the first elementary school in East Pikeland since the previous school’s closing, and the Township residents are thrilled to welcome a new school to their community.
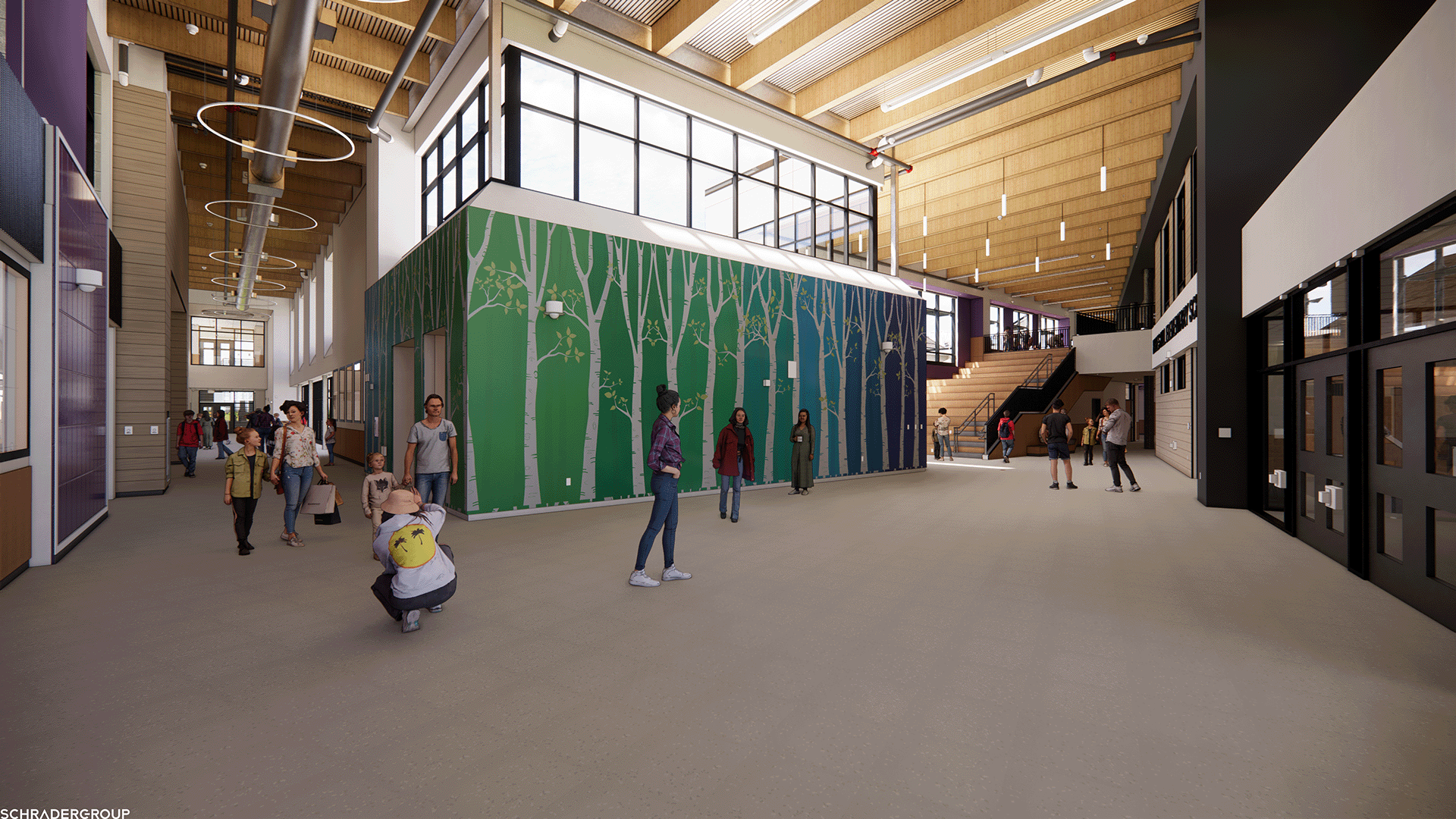
The school’s layout takes advantage of the existing terrain, creating a balanced, multilevel facility. Upon entering the school, the interior boasts an impressive Learning Stair, where students can socialize and participate in a collaborative learning environment. The Learning Stair leads to a specialized STEAM area on the second floor where the Art room, STEM room, and Media Center are located. One of the building’s key design features is an enclosed courtyard, providing a secure indoor-outdoor space for students to learn and play. The entire configuration of the facility promotes collaboration and a forward-looking educational experience.
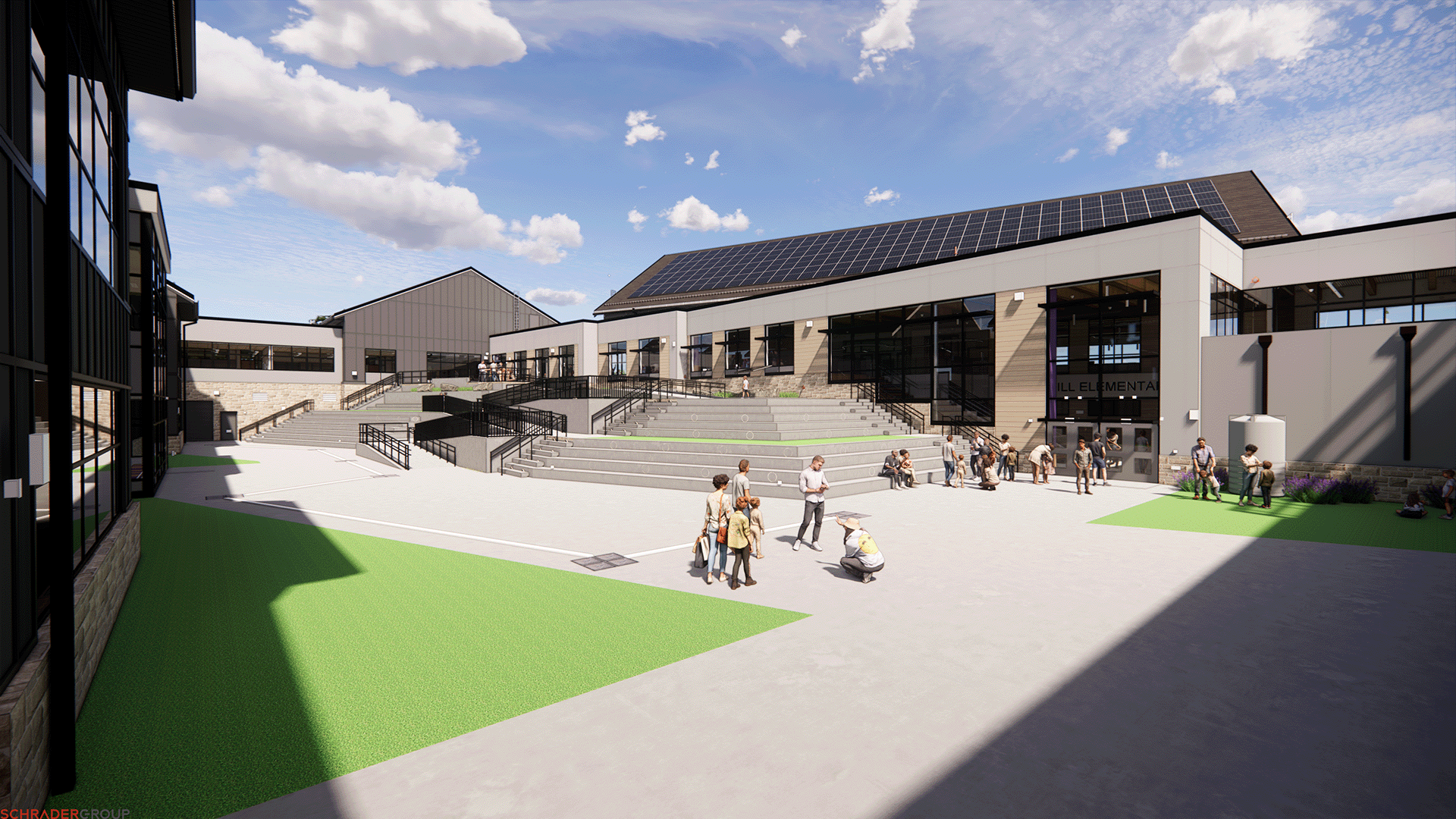
SG understands the future of education involves new teaching methods emphasizing the importance of sustainability. With this in mind, solar panels will be installed on all south-facing and flat roofs, and a panel will be located in the courtyard for students to observe the benefits of this energy source. Additionally, through a rainwater collection system, students discover the benefits of collecting and reusing water for their courtyard gardens.

The community showed tremendous support at the groundbreaking ceremony, including students, parents, faculty, and staff, who echoed the excitement shown throughout the planning and design process. This new elementary school will be a landmark for Phoenixville Area School District, and SG is proud to have collaborated with the District on this achievement. The school is projected to open in the Fall of 2025.
To see more of our K-12 projects, click here.
Construction Advances for Great Valley School District’s New 5/6 Center
Great Valley School District is in the construction phase of its upcoming 5/6 Center. The new facility accommodates the district’s growing enrollment and provides unique spaces for students in this transitional age group to receive an education tailored to their needs. Recent construction progress on the exterior includes stone veneer finishing at the main entrance, wall and tile installation, metal roofing, and aluminum curtain wall and glazing installation.

Located on the same site as KD Markley Elementary School, the 5/6 Center creates a cohesive campus with improved circulation, dedicated bus drop-offs, and new playfields. The parent drop-off loop connects and serves both schools to alleviate congestion.
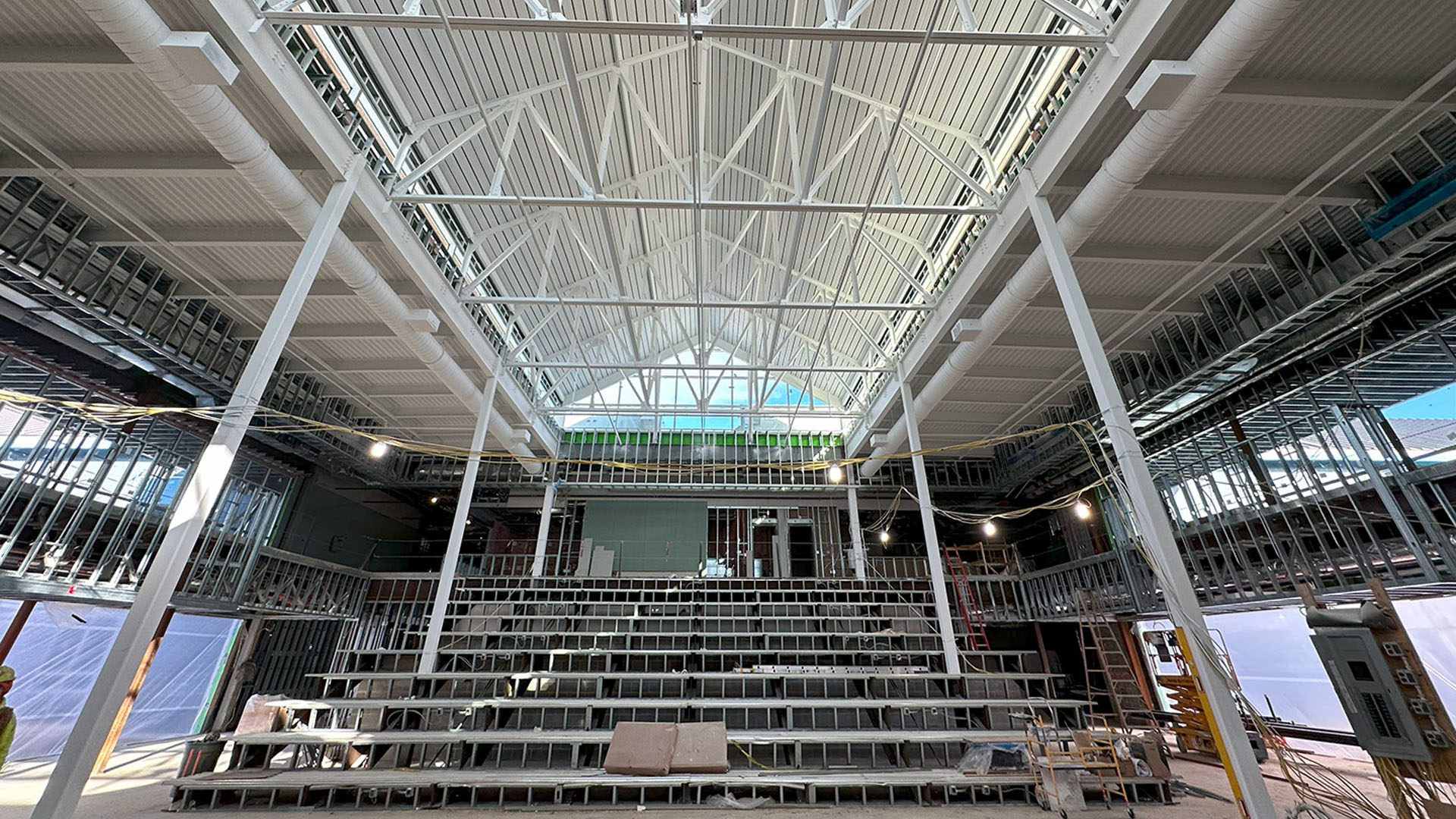
On the interior, classrooms, hallways, and learning stairs are emerging amidst the building’s evolving infrastructure. STEM spaces occupy what was the original 1939 schoolhouse, with the historic façade opening to the new library and media center. A set of Learning Stairs integrates the library, media center, Maker Lab, and flexible presentation space for fluid efficiency in conducting and presenting research. An atrium-style dining commons, with a second set of Learning Stairs, provides flexibility for dining and stage performances.
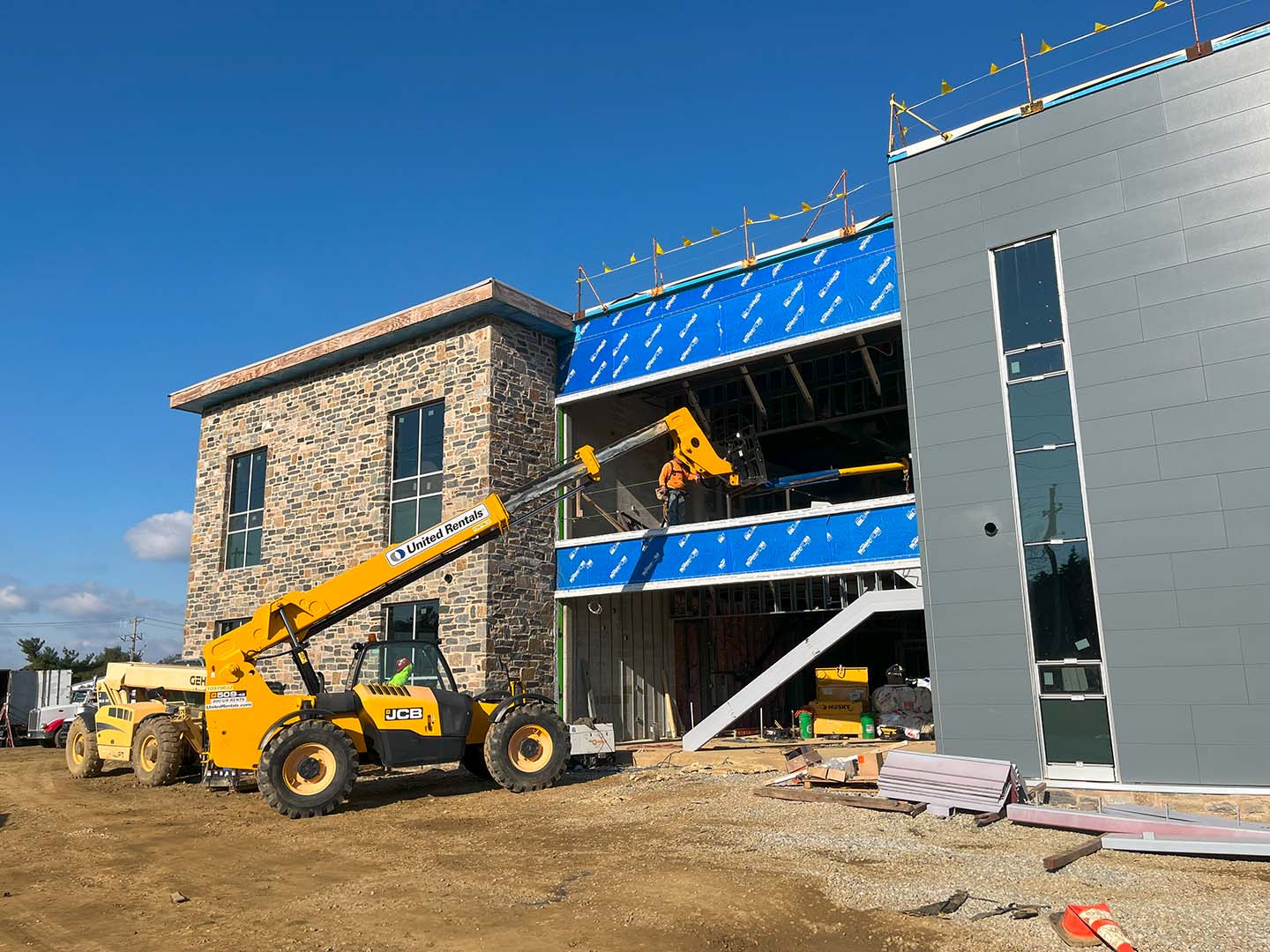
Those involved in the project, including the students and faculty, eagerly anticipate the new facility’s opening in the Fall of 2024. Construction momentum displays tangible success and instills excitement for the future.
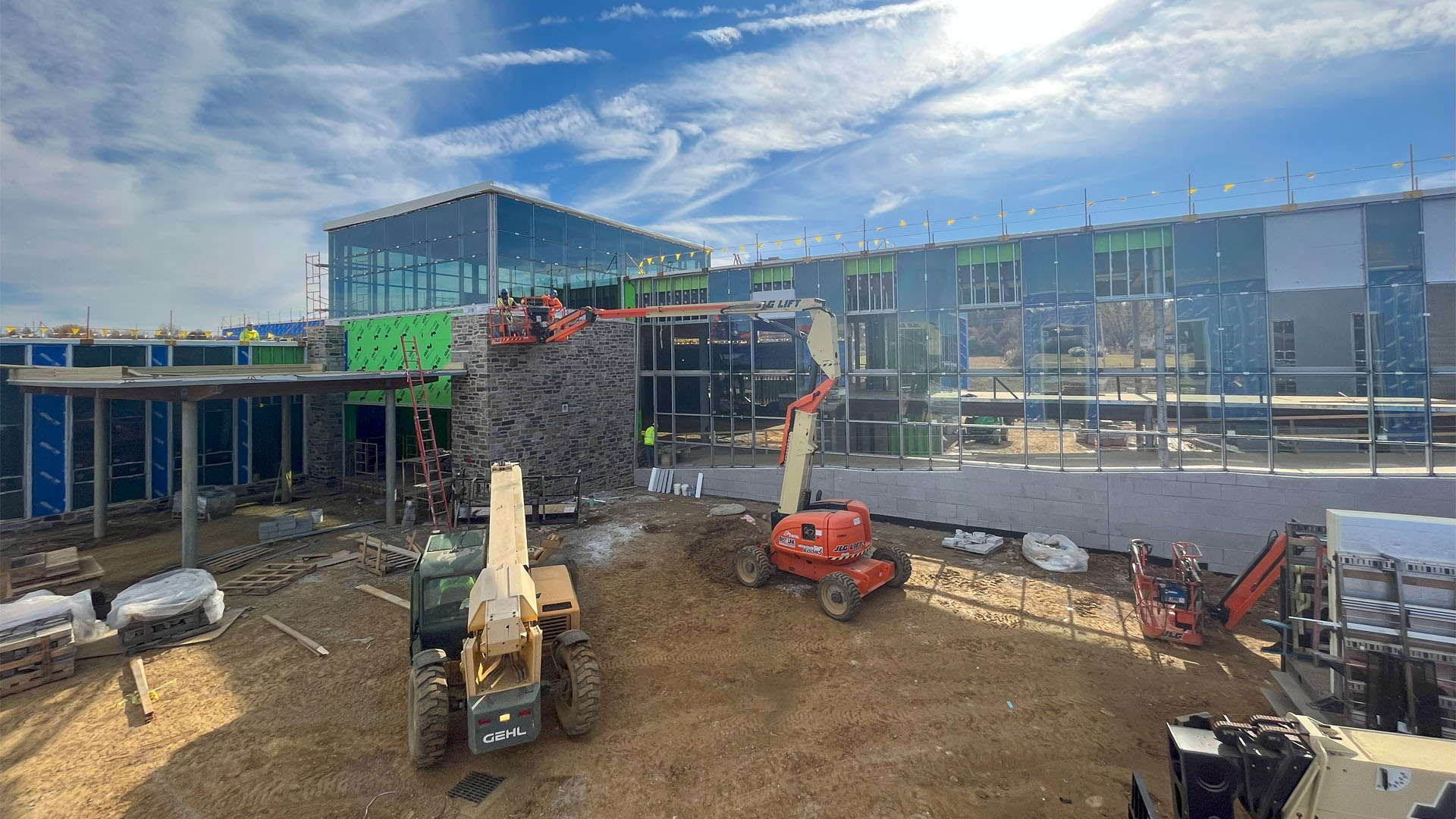
To see more of our K-12 projects, click here.