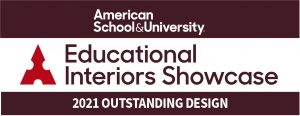Tag: ASU
Upper Merion Area School District’s Upper Merion Area High School Recognized as an Outstanding Project in American School & University’s Fall 2022 Architectural Portfolio
SCHRADERGROUP (SG) is proud to announce that our recently completed project, Upper Merion Area School District’s new Upper Merion Area High School, has received an Outstanding Project Award from American School & University for its Fall 2022 Architectural Portfolio.
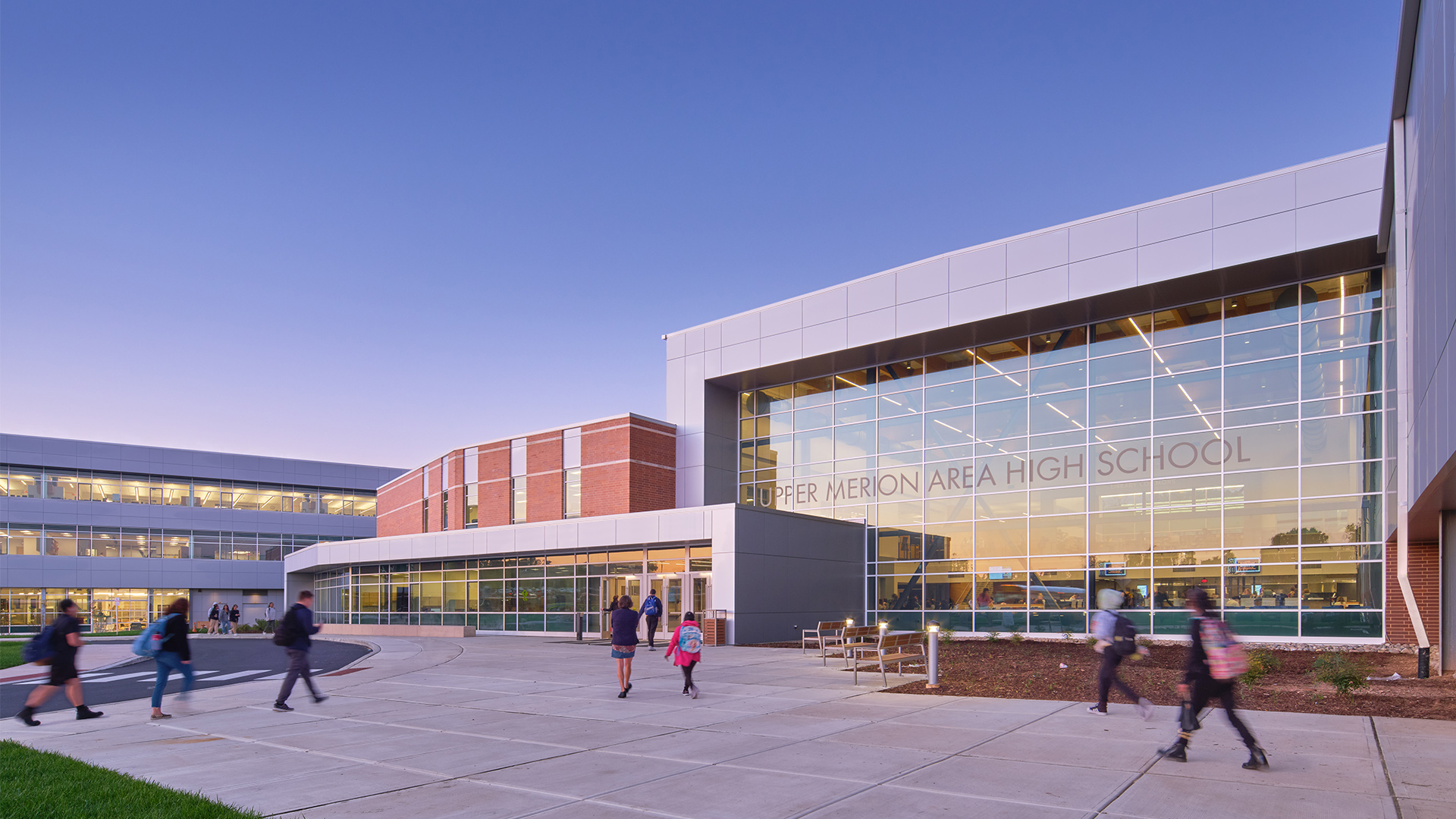
SG is excited to have another project featured in this prestigious publication. We have thoroughly enjoyed working with Upper Merion Area School District (UMASD) and are honored to have this excellent school featured in this issue.
American School and University (AS&U) is a magazine dedicated to the planning, design, construction, retrofit, operations, maintenance, and management of education facilities. It is intended to showcase the latest trends, technologies, and strategies driving educational facilities and the market.
AS&U honors educational design projects each year through multiple design competitions. One of these competitions is the Architectural Portfolio, the premier showcase celebrating the best in education design.
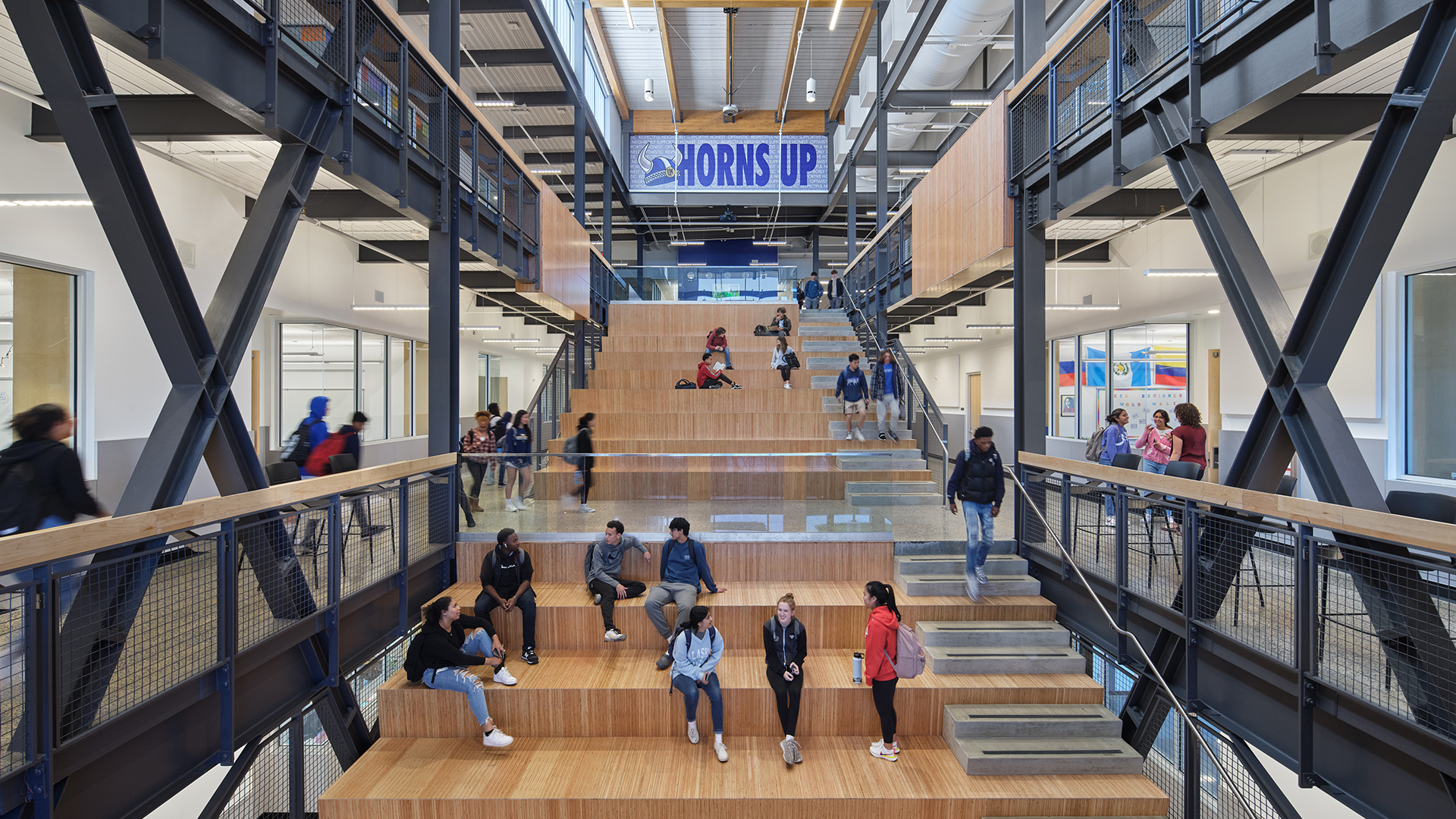
After a complete community-engaged master planning process and subsequent successful new elementary school projects, Upper Merion Area School District (UMASD) began the process of creating a flagship facility to house the upper secondary programs for the District. A thorough process was utilized, including multiple user meetings and tours of state-of-the-art facilities throughout the United States.
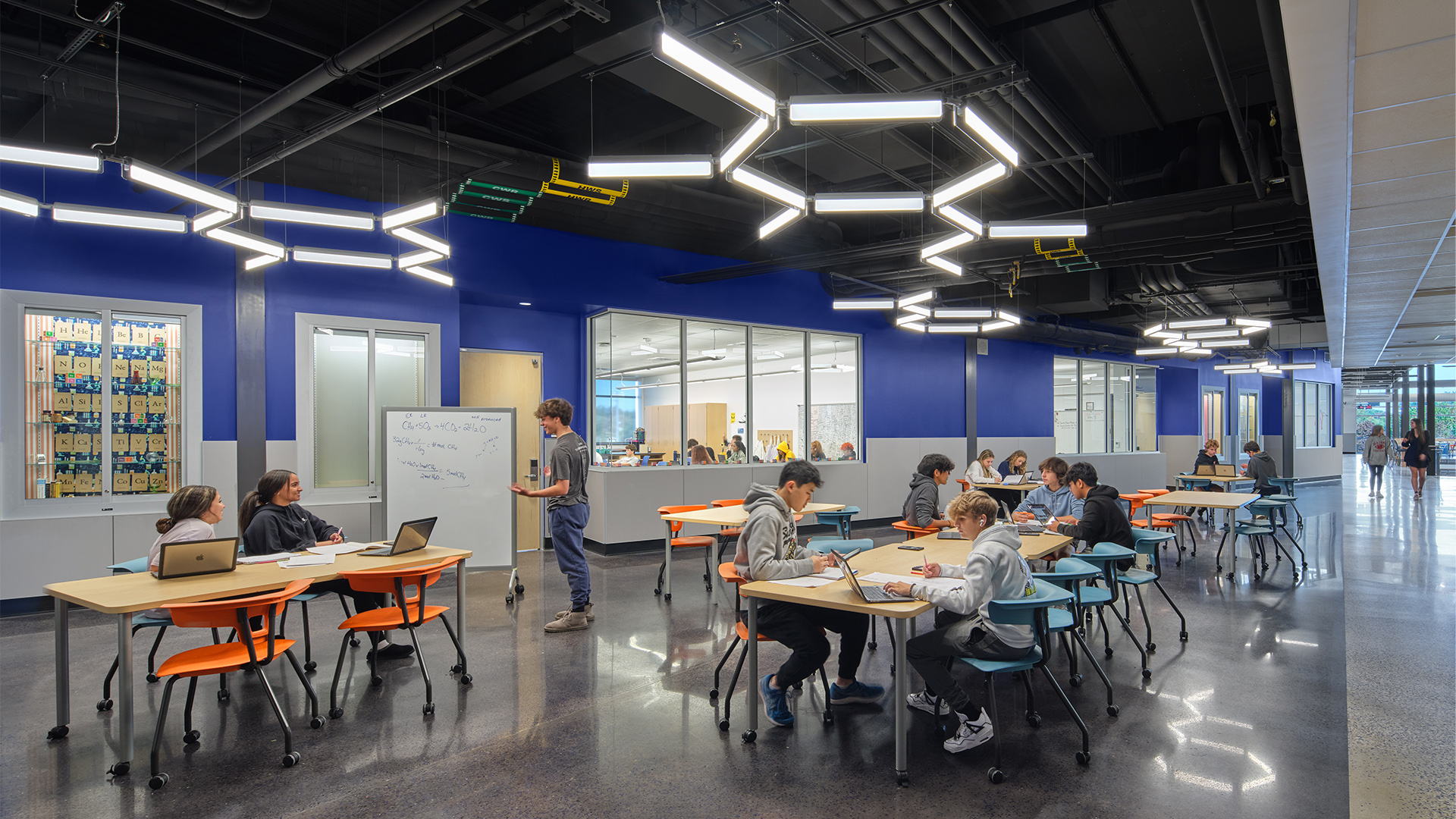
The intent behind the facility is to provide career and higher education level spaces for the students of UMASD to engage in the 21st-century learning activities of “research, develop, and present!” Multiple hi-tech industry workspaces as well as contemporary higher education spaces were studied in the process of the development of this unique facility.
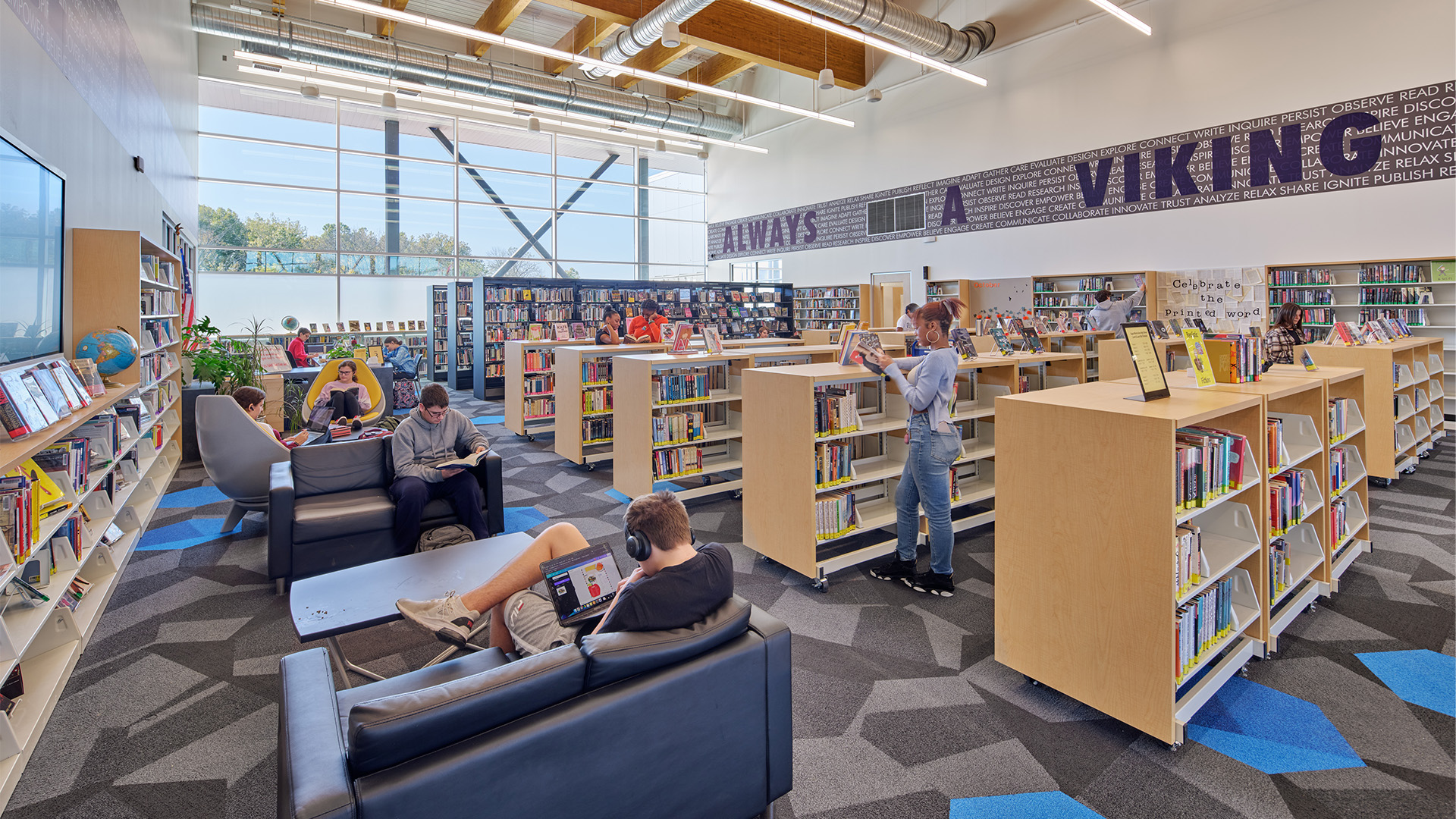
The 345,000 SF facility is connected to the existing middle school through the athletic and performing arts facilities to provide a full secondary campus. The resulting facility provides enriching opportunities for students from the traditional 6th-grade through 12th-grade ages.
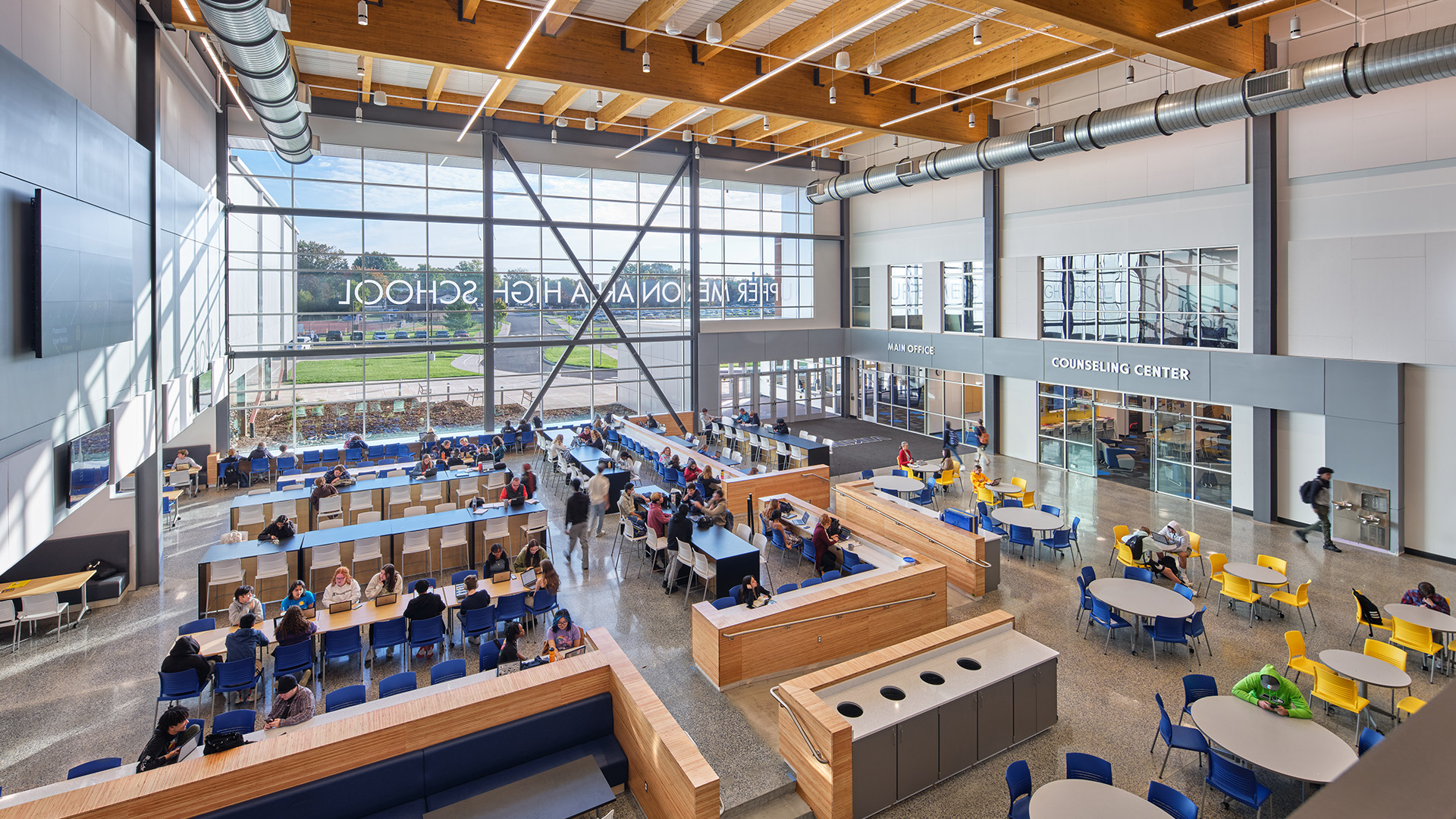
A true “student commons” is the heart of the facility and will be an “all-day” area for multiple activities. The commons is a two-story open space with learning resources located on the second level to enhance the research and project-based components mixed with dining and food-based opportunities on the ground floor. After hours, the “commons” space will provide pre- and post-activity support for both the athletic as well as the performing arts complexes. A full competition gymnasium and competition swimming venue is the connector to the middle school. The performing arts complex provides a complete 650-seat theater with a balcony and all supporting performing arts spaces.
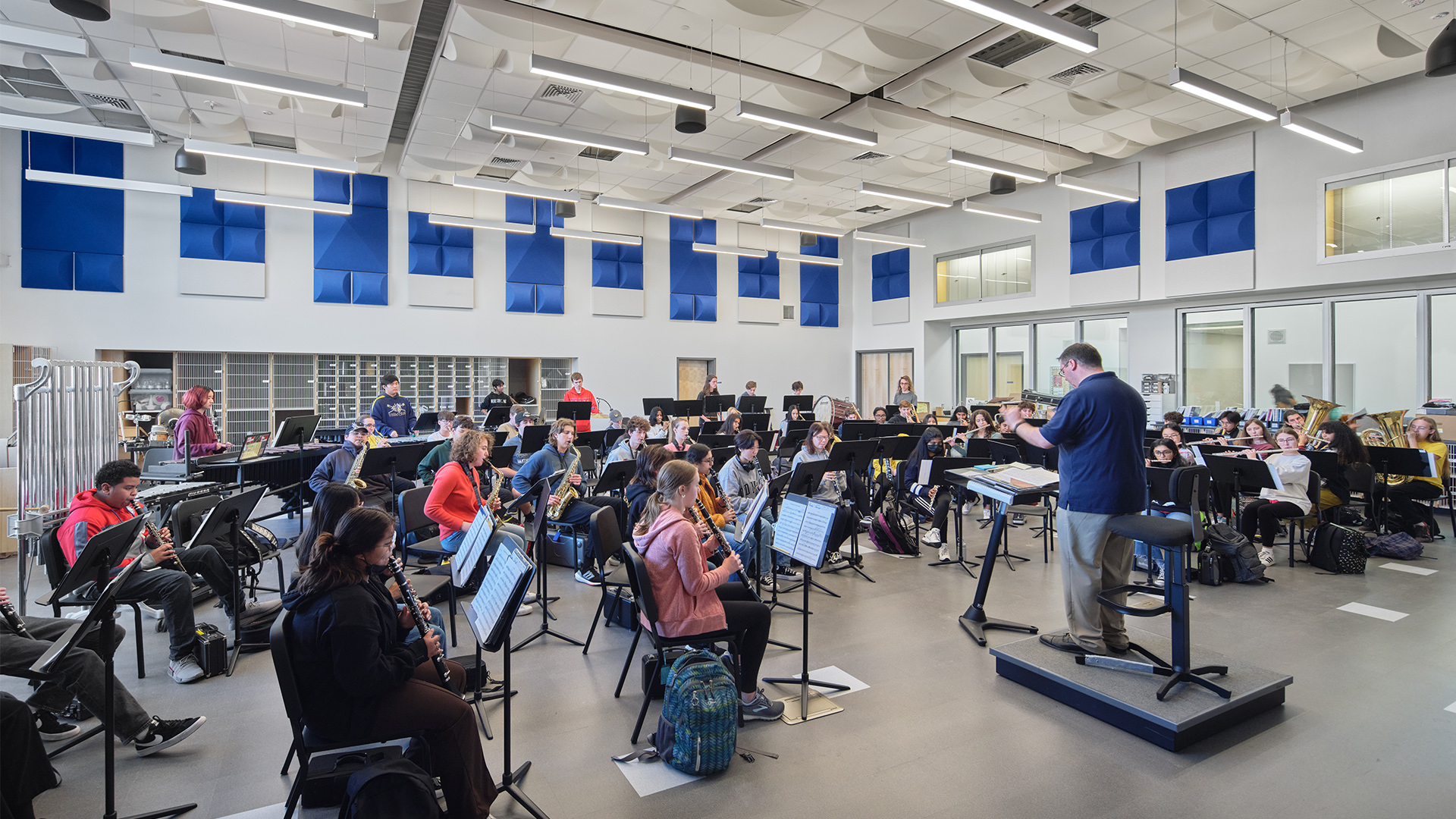
Student services, technology distribution, and support spaces are located between the commons space and the academic area. A three-story academic wing supports the core academic programs with a STEAM-based center, multiple project and team-based spaces, and a three-story learning stair. The learning stair connects all core programs vertically to enhance the cross-pollination of learning activities. Transparency is a key aspect of the facility’s design and is utilized to promote the visual connection between each of the learning activities.
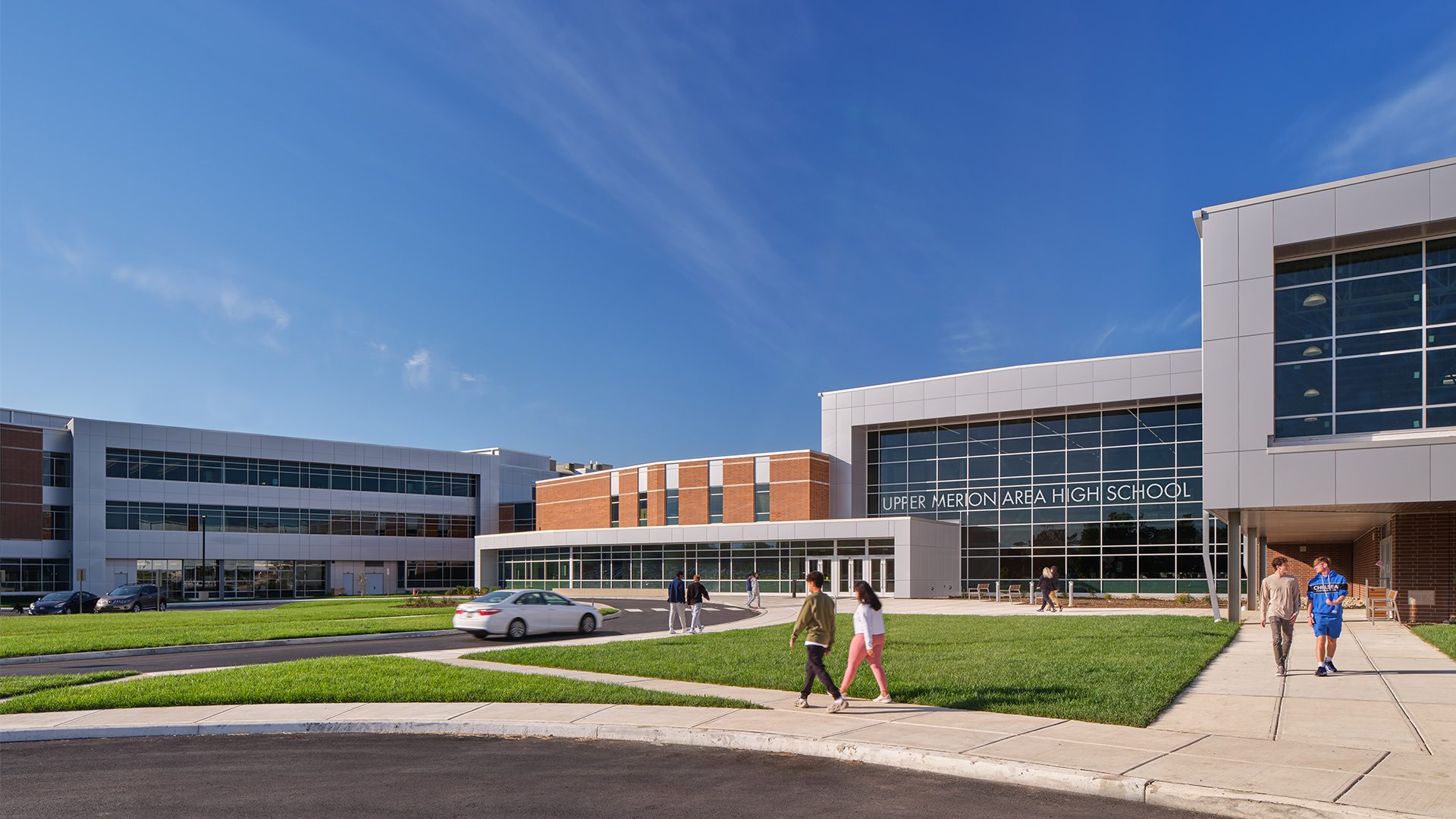
The new facility was constructed while the existing high school on site was still occupied. The existing facility is currently being demolished, and new playing fields will be constructed in its place.
A unique site feature is an underground stream bisecting the site. The project chooses to highlight that challenge by exposing the stream at its outfall within a new outdoor amphitheater and teaching area. This outdoor space enhances internal building program opportunities by connecting them to the exterior. The stream provides for science-based learning activities directly on campus. The new facility allows the students of UMASD to have tremendous additional learning opportunities.
You can view our entry in the Fall 2022 Architectural Portfolio issue of American School & University on page 73 here.
Learn more about the Upper Merion Area High School here.
SG is proud to have partnered with Upper Merion Area School District. Learn more about this great school district here.
School District of Springfield Township’s Enfield K-2 Early Learning Center Recognized as Outstanding Project in American School & University’s Fall Architectural Portfolio
SCHRADERGROUP (SG) is proud to announce that our recent project, the School District of Springfield Township’s Enfield K-2 Early Learning Center, has received an Outstanding Project Award from American School & University for their Fall 2021 Architectural Portfolio.
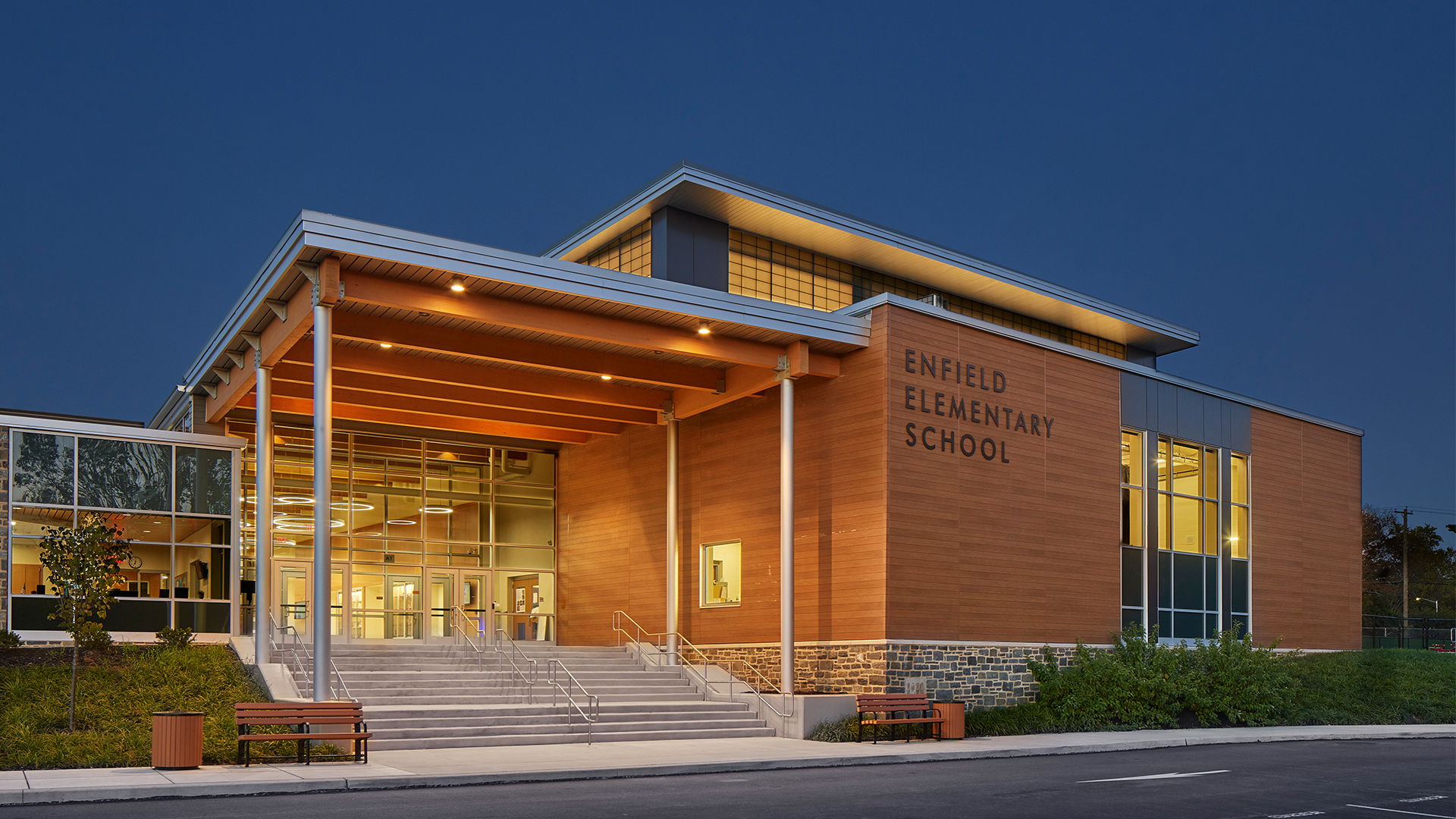
This is the second recognition Enfield has received from American School & University this year, after the cafeteria was previously awarded an Outstanding Project Award for the Educational Interiors Showcase. SG is excited to have another project featured in this prestigious magazine. We have thoroughly enjoyed working with the School District of Springfield Township (SDST) and are honored to have this wonderful facility featured in this issue.
American School and University (AS&U) is a magazine dedicated to the planning, design, construction, retrofit, operations, maintenance, and management of education facilities. It is intended to showcase the latest trends, technologies and strategies that are driving educational facilities and the market.
AS&U honors educational design projects each year through multiple design competitions. One of these competitions is the Architectural Portfolio, the premier showcase celebrating the best in education design. SG is honored to have this school featured in this showcase once again.

Faced with an aging K-1 primary center and a 2-5 elementary center at capacity, the School District of Springfield Township addressed both issues with the design of a new 750 student K-2 Early Learning Center.
The design establishes a hierarchy of the public and private zones. The main entrance adjacent to the administration area anchors the interior street connection to give public access to the gymnasium/stage and cafeteria for after school community events. The street connection leads to the central core of the building, featuring the learning resource/STE(A)M programs and learning stair. The school’s educational areas can be secured to allow the public areas to be used after school hours.
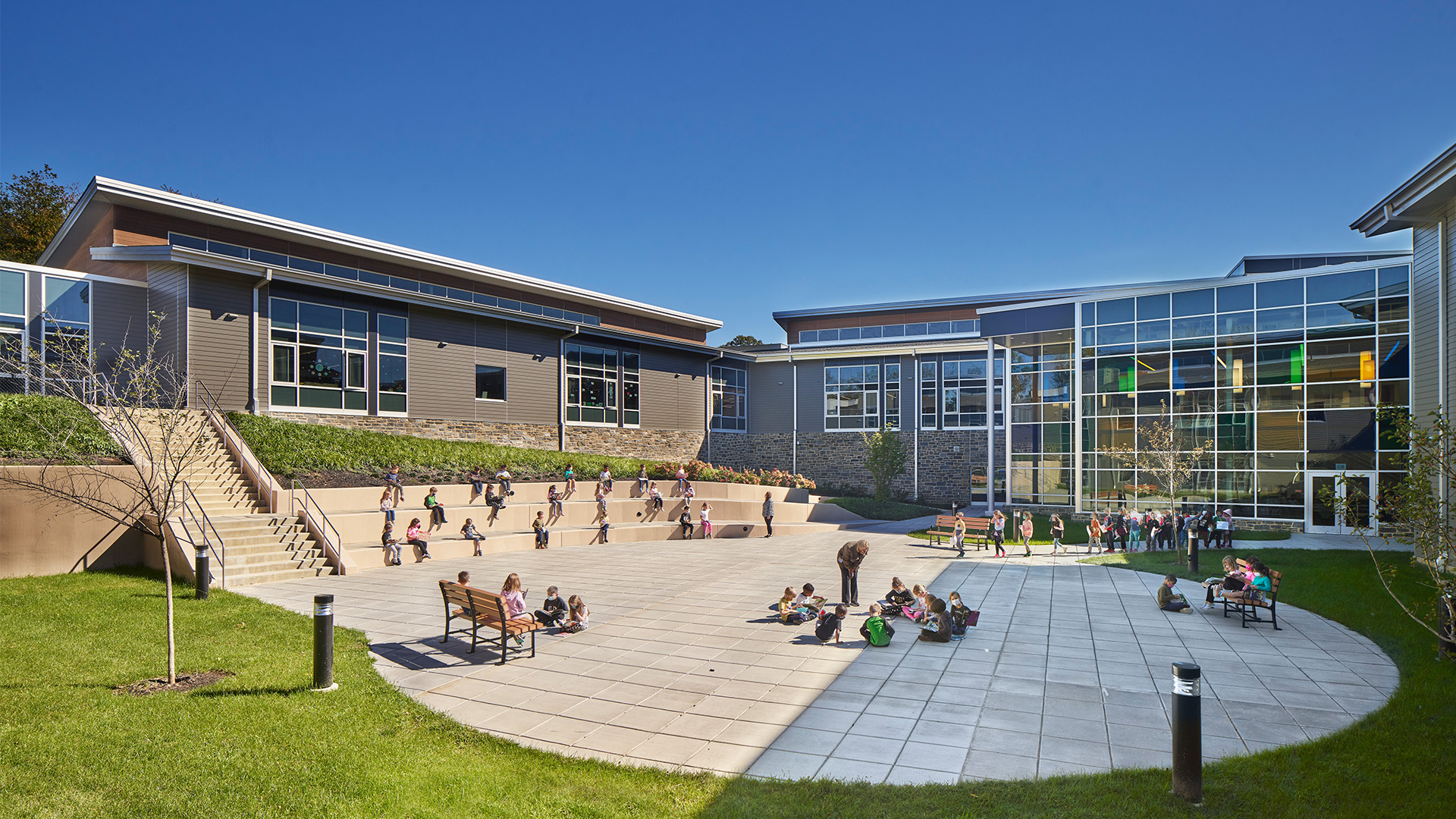
Each grade level wing radiates from the central STEAM core and is designed to create smaller learning communities. Each grade grouping is by floor level with supporting small and large group instruction areas to support a variety of learning environments. The central large group instruction area for that grade level supports collaborative activities. Every two classrooms share a small group instruction room facilitating individualized instruction.
You can view our entry in the Fall 2021 Architectural Portfolio issue of American School & University here.
Learn more about the Enfield K-2 Early Learning Center here.
SG is proud to have partnered with Springfield Township School District. Learn more about this amazing school district here.
School District of Springfield Township, Enfield K-2 Early Learning Center Recognized for Outstanding Design by American School & University’s 2021 Educational Interiors Showcase
SCHRADERGROUP (SG) is proud to announce that our recently completed project, the School District of Springfield Township’s Enfield K-2 Early Learning Center, has been recognized by yet another publication for its unique design aspects.
This time, the Enfield K-2 Early Learning Center was recognized by American School & University (AS&U) Magazine’s Educational Interiors Showcase as an “Outstanding Design” in the Cafeteria / Food-Service Areas category.
American School and University (AS&U) is a magazine dedicated to the planning, design, construction, retrofit, operations, maintenance and management of education facilities. It is intended to showcase the latest trends, technologies and strategies that are driving educational facilities and the market.
AS&U honors educational design projects each year through multiple design competitions. One of these competitions is the Education Interiors Showcase, the premier competition honoring education interiors excellence. SG is honored to have the dining space of this unique facility recognized by this year’s showcase.
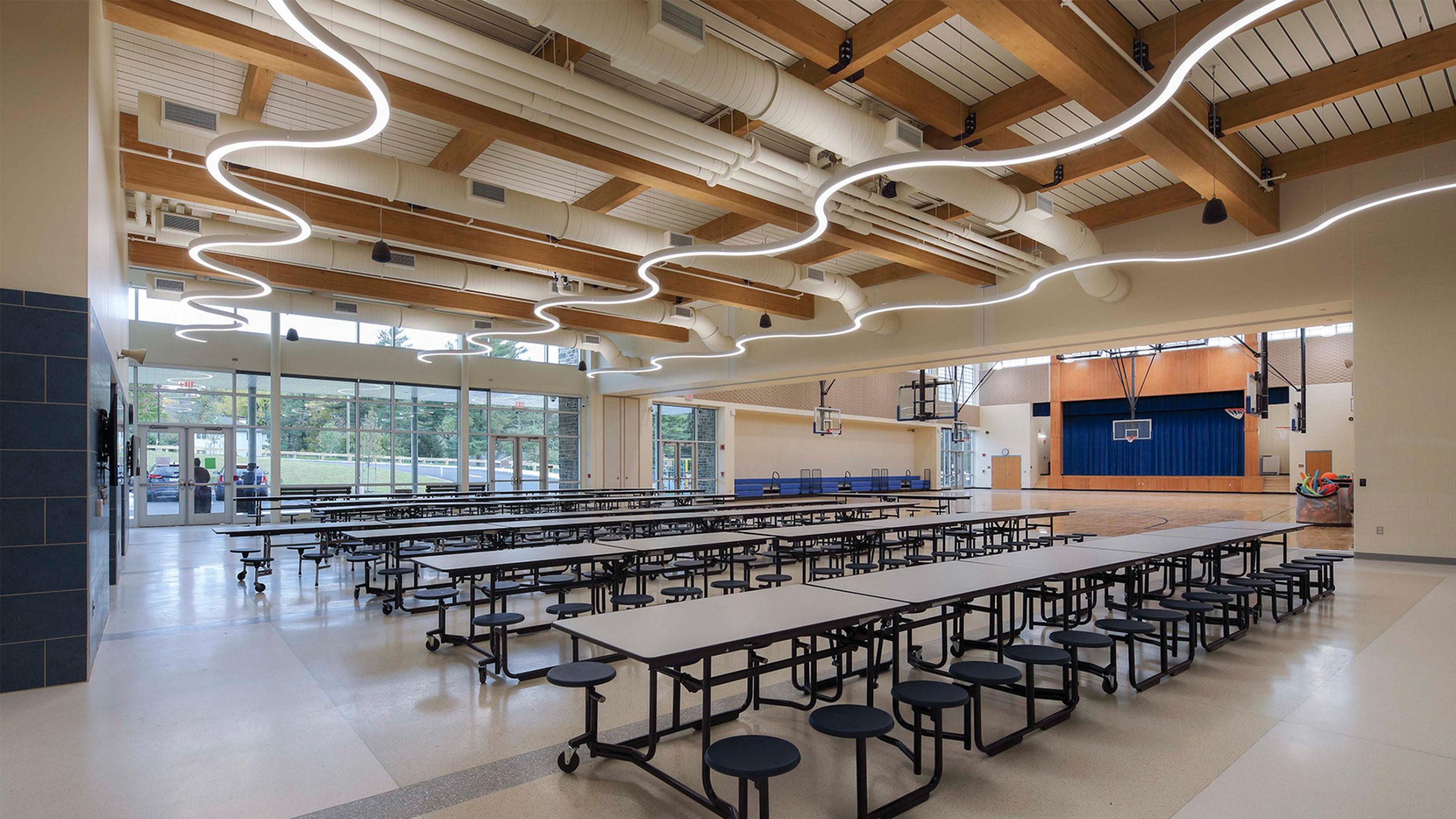
The Enfield K-2 Early Learning Center’s dining facility has two internal entrances from the main lobby and the learning stairs corridor (which leads to the classroom wings,) as well as an outside entrance directly adjacent to the bus drop off. The cafeteria has a partition separating it from the gymnasium that opens to allow for a larger space for performances, assemblies and after-school community events. This also allows the space to become accessible for public use with entry from the exterior after school hours.
Intentionally located directly adjacent to the outdoor recess area, students rotate from lunch in the dining space to outdoor play. Whether coming in for lunch from their classroom or after recess, handwashing stations allow for multiple students to wash their hands at a time. This has become critically useful during the pandemic to promote healthy hygiene.
The kitchen is also uniquely designed for this age group as an amenity to the dining commons. The serving line is on the same floor level as the cafeteria for the proper height for young students to navigate their trays. On the kitchen side of the serving line, the floor level is dropped in elevation so the adult staff can serve the students at a level of comfort relative to their height. Another attribute to the space is the ability to accommodate social distancing in this large flexible space.
SG is excited to have yet another feature recognized for this exciting project. We have thoroughly enjoyed working with the School District of Springfield Township (SDST) and are honored to have this wonderful facility featured in this issue.
You can view the Education Interiors Showcase issue here.
Learn more about the Enfield K-2 Early Learning Center here.
SG is proud to have partnered with Springfield Township School District. Learn more about this amazing school district here.
Phoenixville Area Early Learning Center and Manavon Elementary School Receives an Outstanding Design Award from American School & University’s 2018 Architectural Portfolio Issue
SCHRADERGROUP (SG)’s Phoenixville Area Early Learning Center and Manavon Elementary School project received another Outstanding Design award from American School & University magazine. This time in the 2018 Architectural Portfolio, November-December issue.
“The nation’s school and university administrators, as well as education architects, turn to American School & University for how-to features, insight, industry exclusive reports and research on the planning, design, construction, retrofit, operations, maintenance, security and management of education facilities. AS&U’s mission is to continue serving as the voice of the industry – not just reporting events, but also helping to shape the rapidly growing and evolving education facilities and business market. AS&U delivers important insight to today’s decision makers.”
The Phoenixville Area Early Learning Center and Manavon Elementary School is located in Phoexniville Area School District in Phoenixville, Pennsylvania. The building was opened in 2017 and is a source of pride for the School District.
Read more about the PASD school here.
You can read the issue online here.
