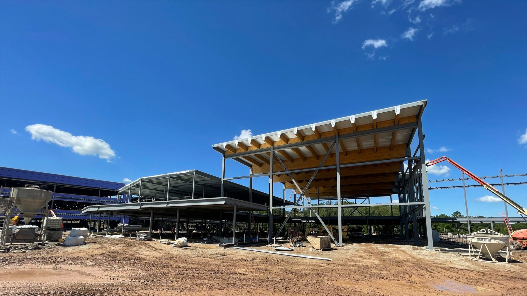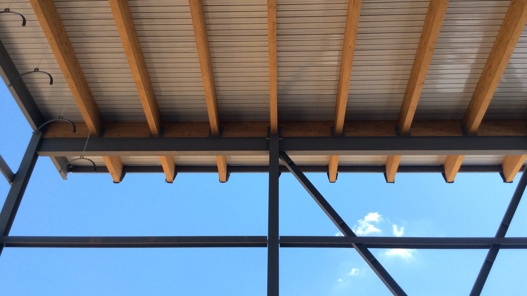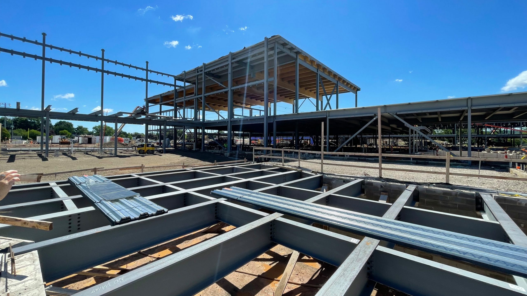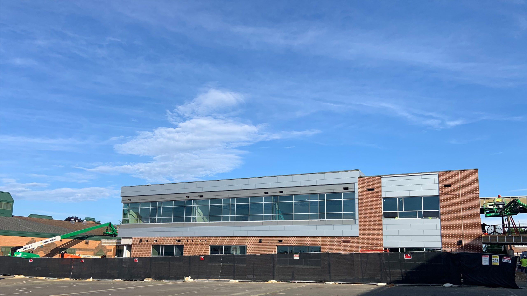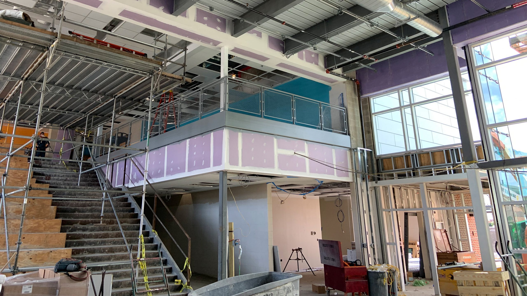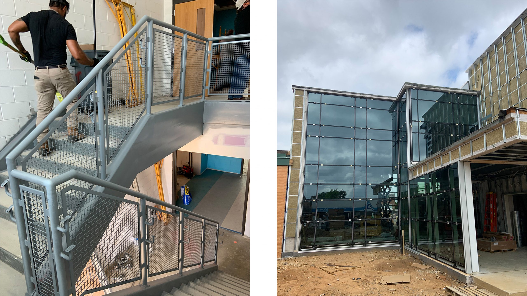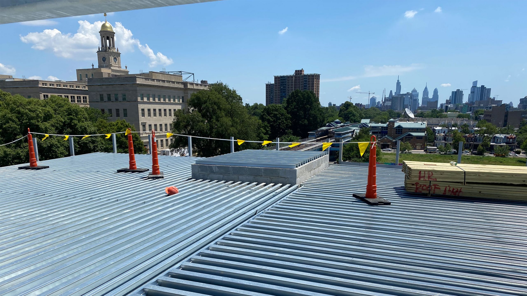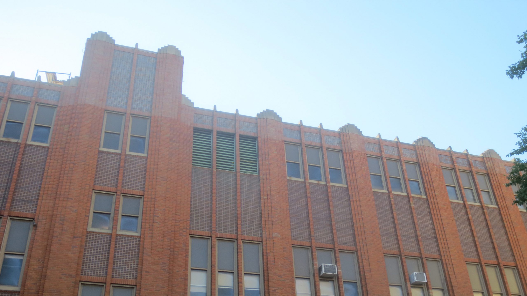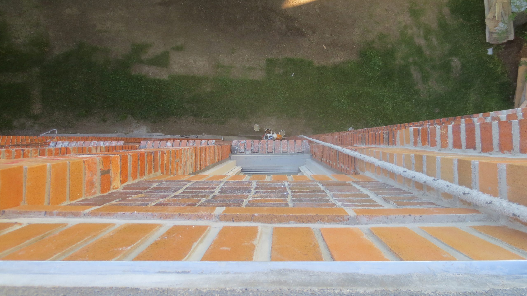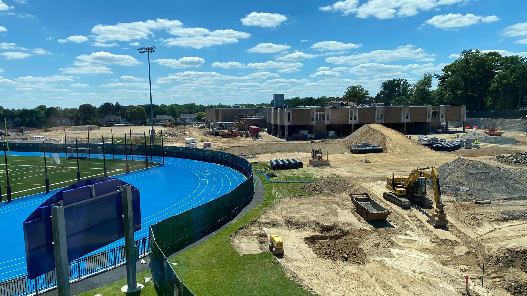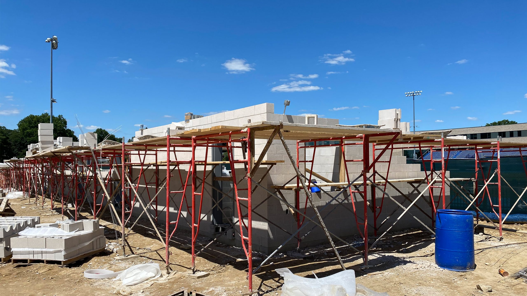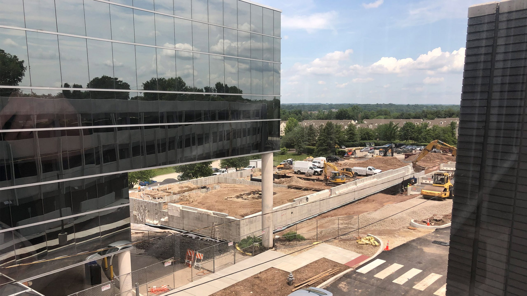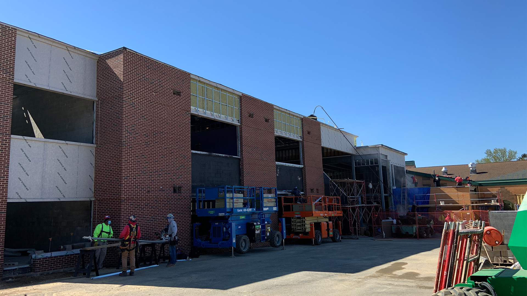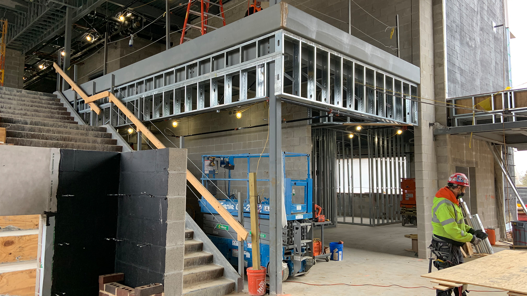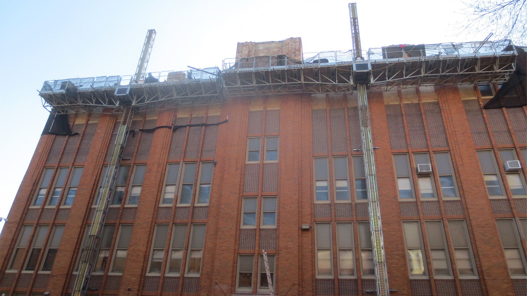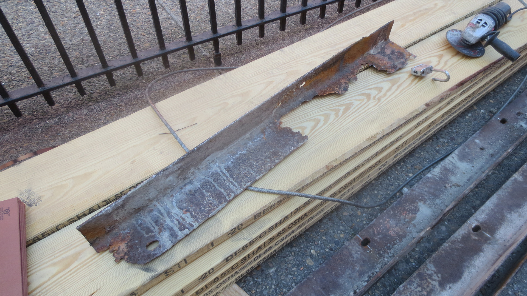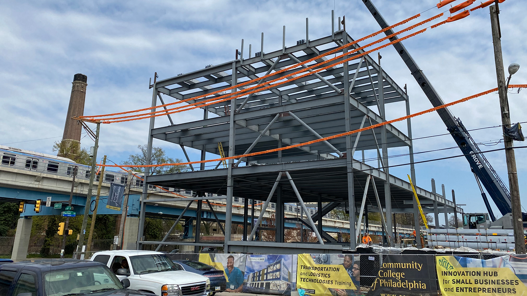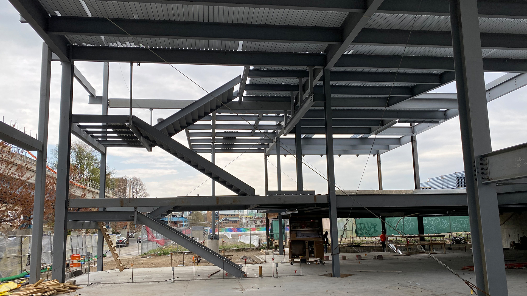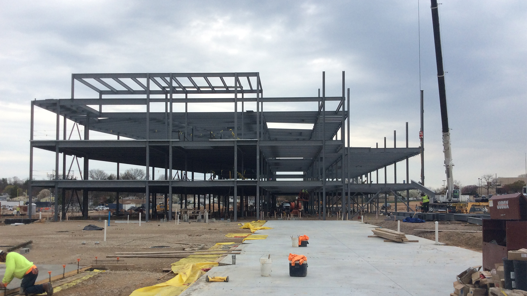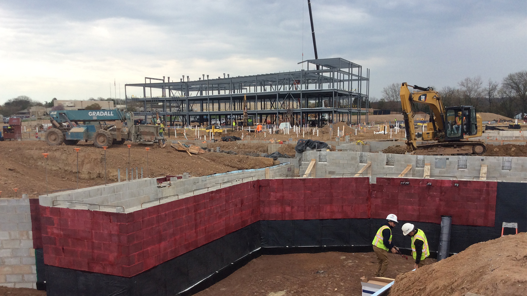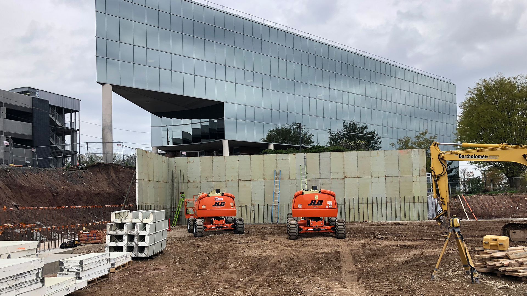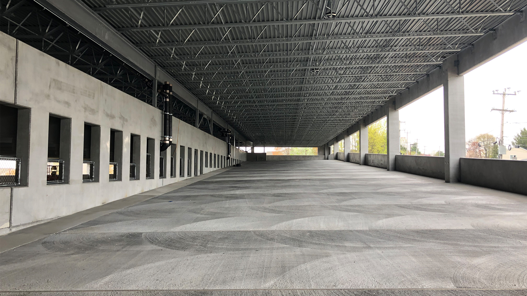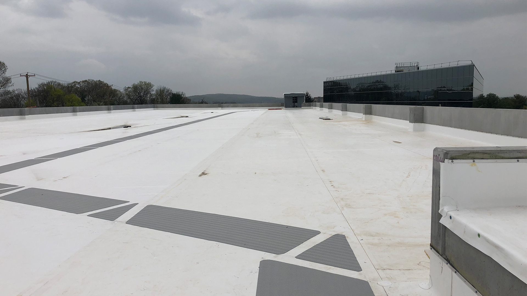Tag: career and advanced technology center
SCHRADERGROUP Attends the Community College of Philadelphia’s Ribbon Cutting Ceremony for the New Career and Advanced Technology Center
SCHRADERGROUP (SG) attended the ribbon cutting ceremony for the new Career and Advanced Technology Center (CATC) for the Community College of Philadelphia (CCP) in Philadelphia, PA on August 18th, 2022. The event commemorated the completion of the college’s newest facility.
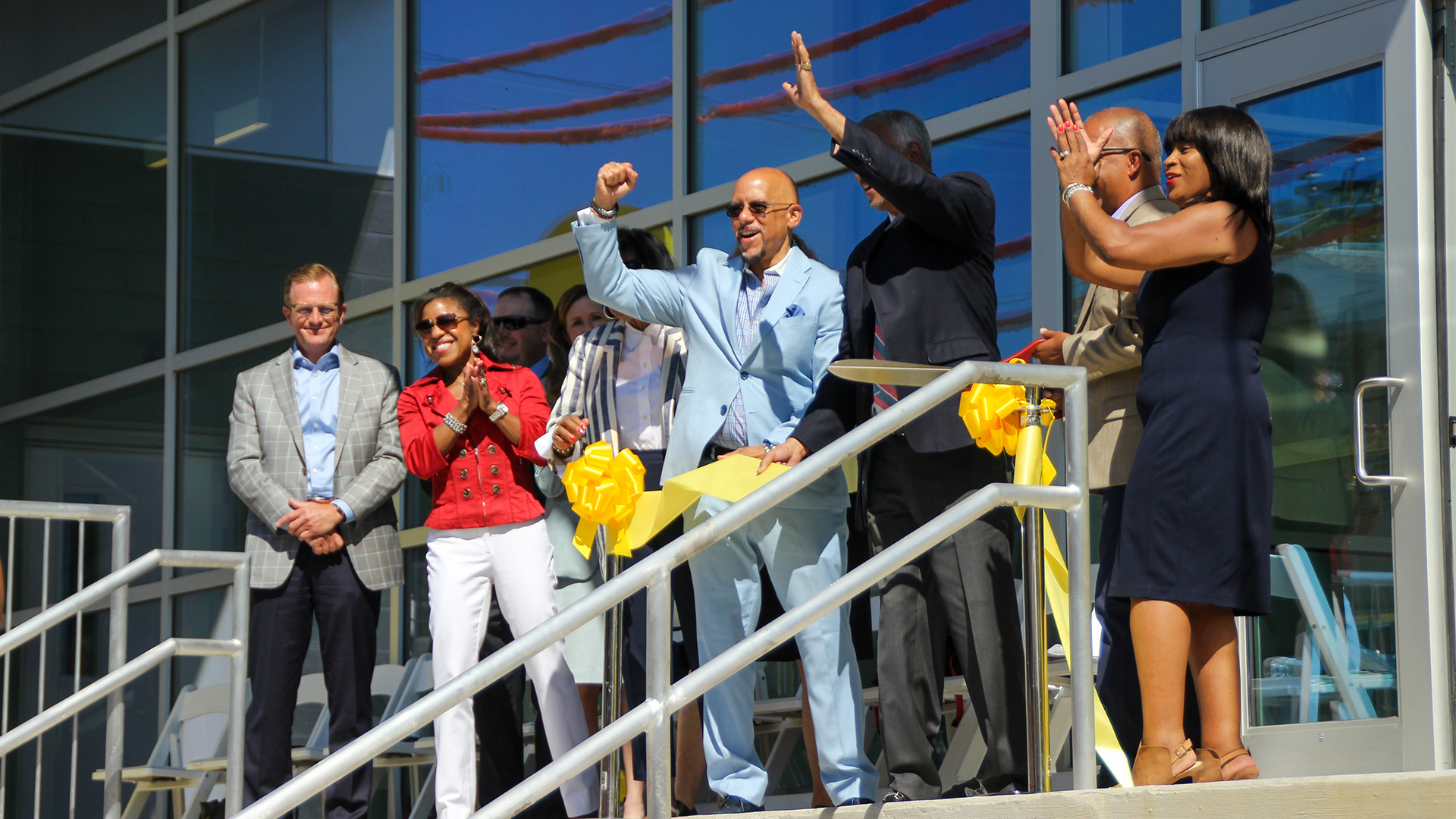
As part of its mission to build a better and brighter future for Philadelphia, the College selected SCHRADERGROUP, in partnership with Lavallee Brensinger Architects (LBA), to transform the college’s West Philadelphia Regional Center into a destination that provides high-quality academic, career, and technical programs that support career-focused students entering the region’s workforce. The main objective of this effort was to create a dynamic, identity-focused center that provides students with the ideal learning environment for mastering technologies of the ever-evolving industry and healthcare workplaces.
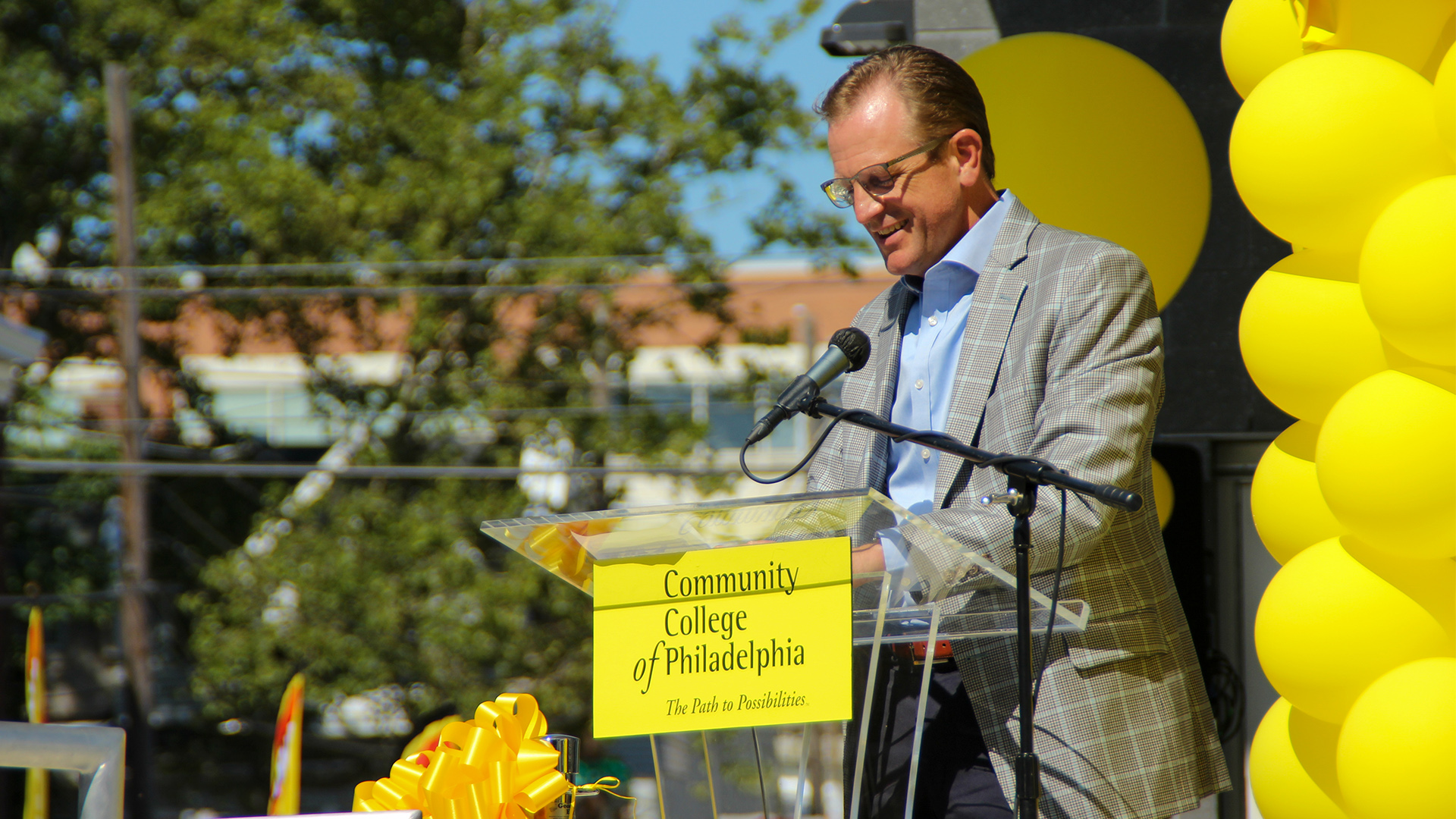
SCHRADERGROUP Managing Partner David Schrader, Project Architect Eric Weiss, and Interior Designer Charlotte Stoudt represented SG at the event, with members from LBA and our engineering subconsultants in attendance as well. Our design team joined CCP staff, faculty, students, local community members, and city and state officials to celebrate the new facility’s completion.
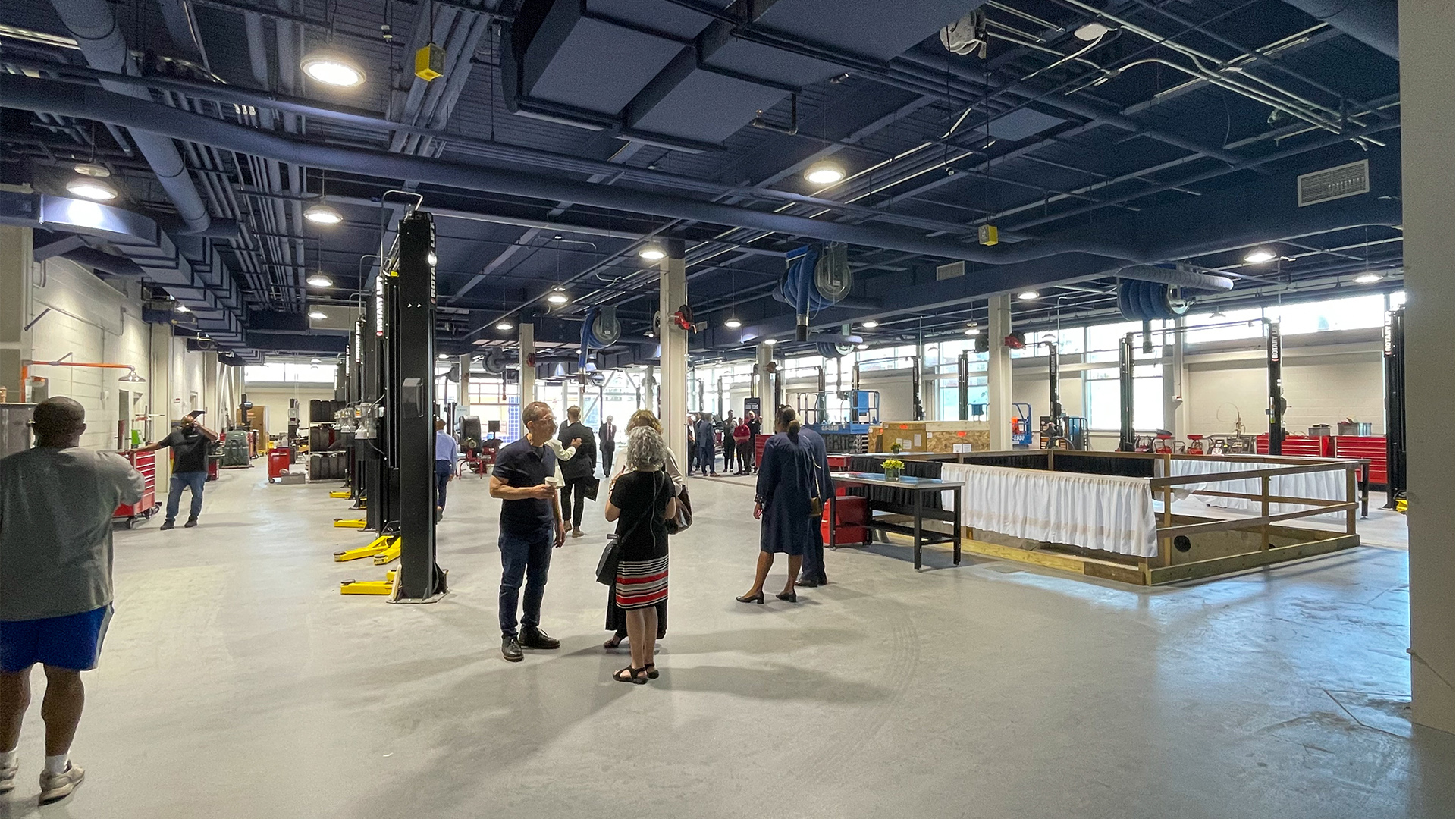
The main goal of the project was to create a center that provides students with programs that concentrate on career readiness and to generate a thriving workforce in Philadelphia’s transportation, manufacturing, and healthcare fields. The new 75,000 SF facility includes state-of-the-art advanced and adaptive technologies for instructional space and study areas, laboratory service bays for automobiles and small engine equipment, and spaces for diesel technology. Programs offered include transportation and logistics technology training, advanced manufacturing training, entry-level healthcare career training, and an innovation hub for small businesses and entrepreneurs.
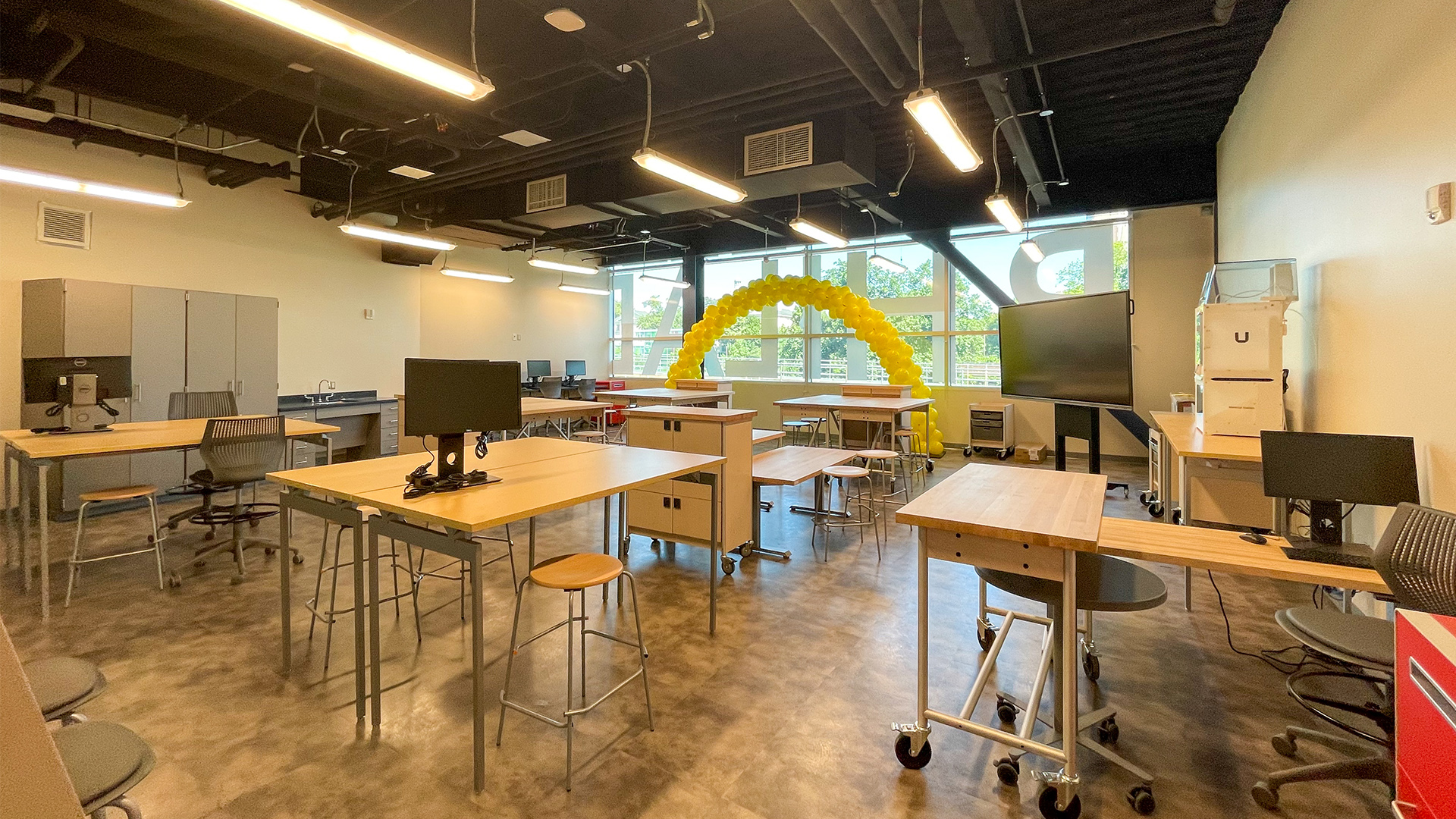
The existing West Campus Automotive Technology facility was demolished and replaced with the three-story building.
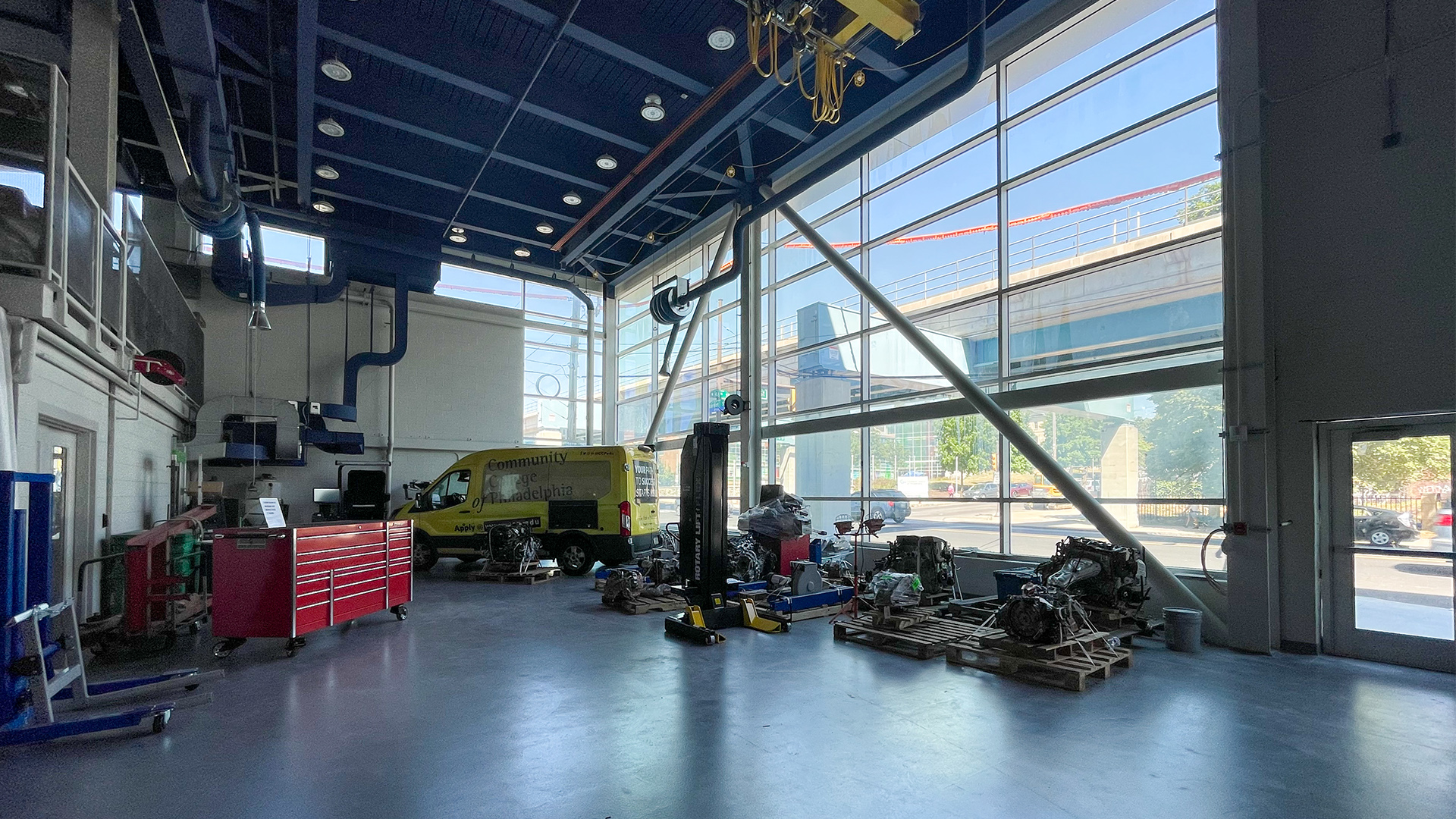
Comprehensive instruction and training in this facility will focus on automotive and stationary equipment. Programs on the ground floor will service current and future technologies, including diagnostic and repair procedures, as well as techniques for vehicles powered with gasoline, diesel, biotech, electric, propane, and compressed natural gas. The second and third stories will consist of a variety of classrooms and laboratory spaces supporting the automotive program, materials technologies, and healthcare programs.
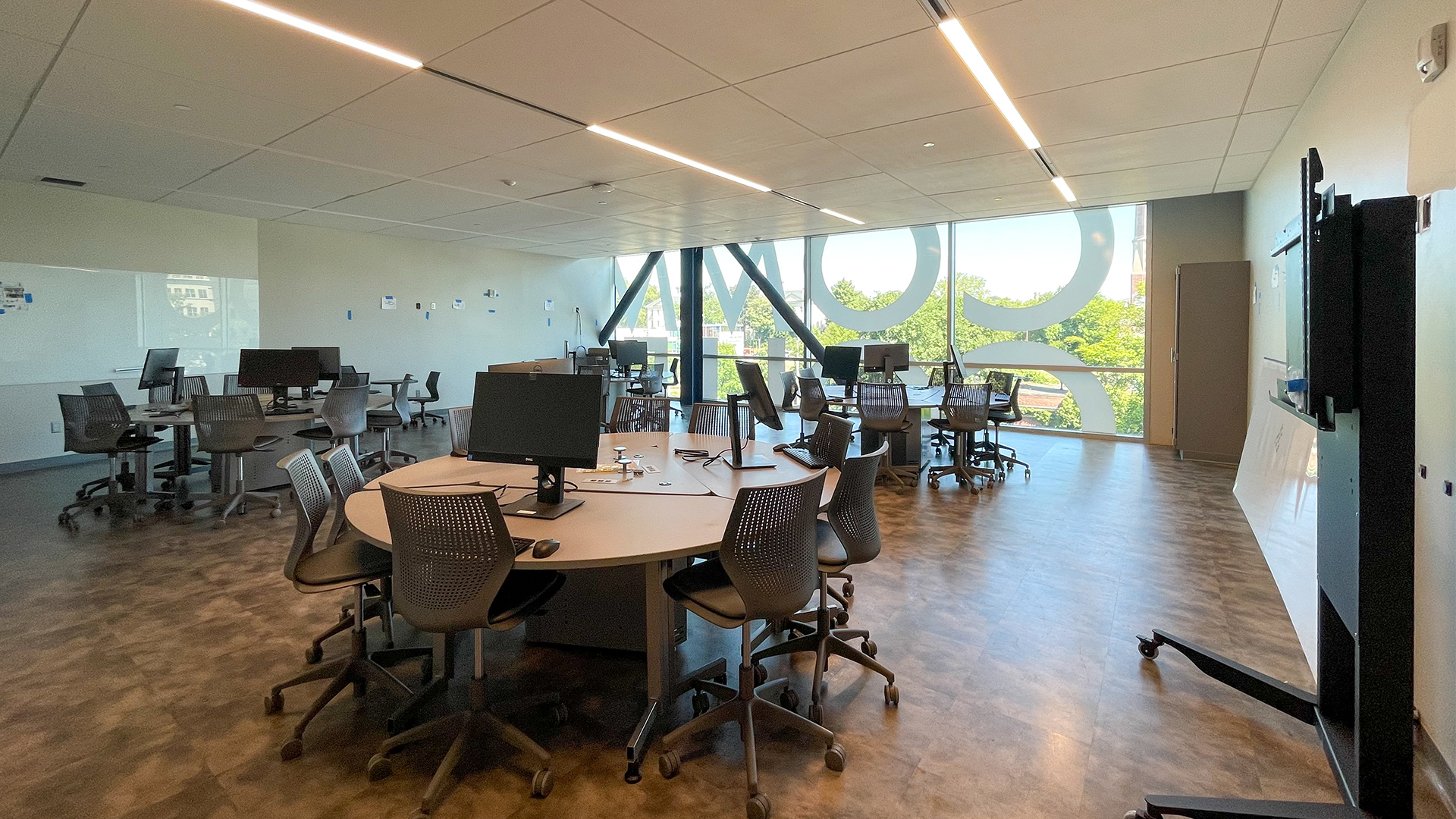
Other notable features of the facility include LEED certification, energy efficient design utilizing copious amounts of natural daylight, green rooftops for students and community members, a second-floor patio and adjoining room for events, and a learning commons and multiple conference rooms for student collaboration.
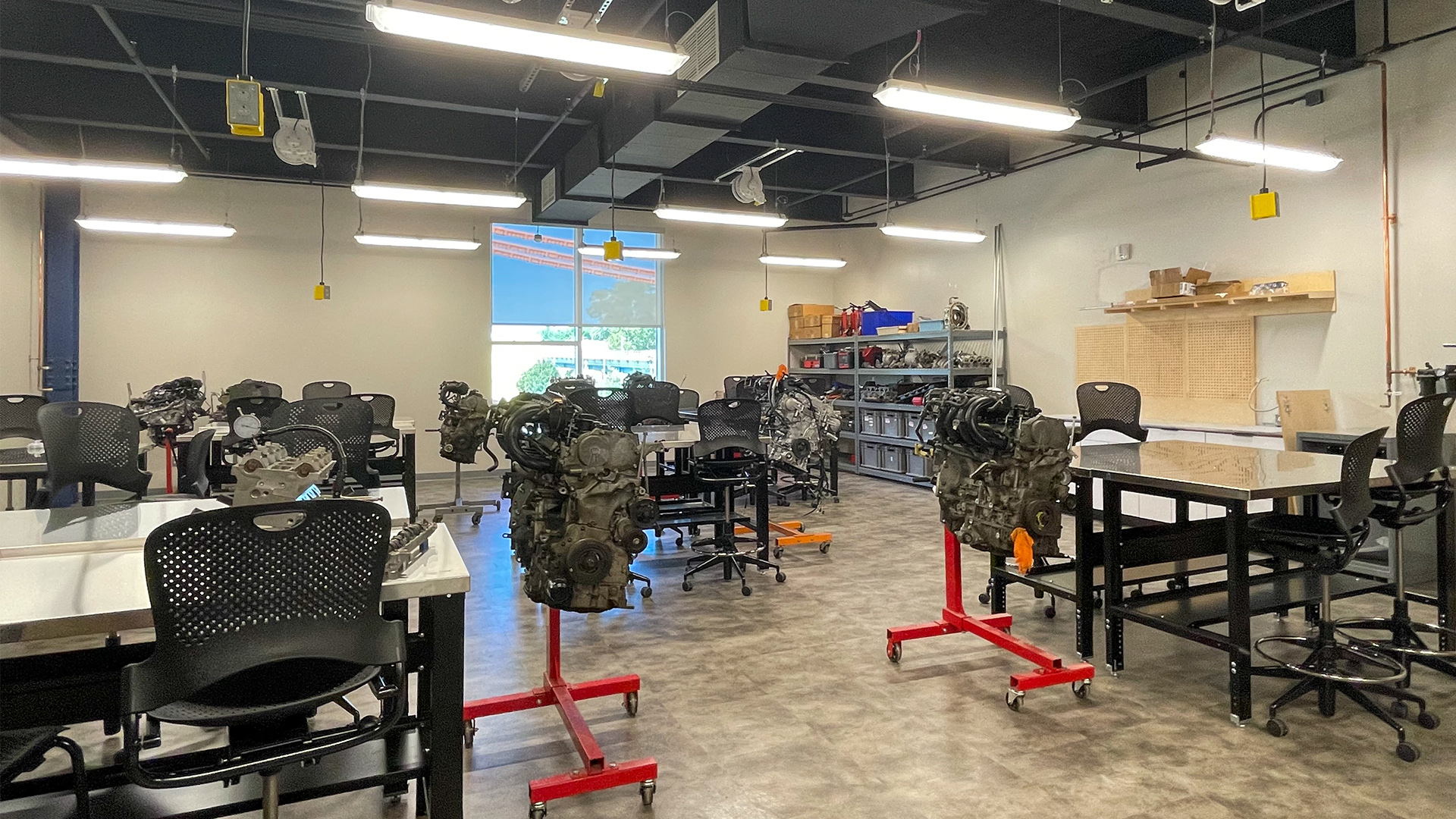
SG would also like to express our gratitude to the entire team for their contributions to the design and construction of this amazing school. Thank you to our partnering firm, Lavallee Brensinger Architects, and our subconsultant team KS Engineers, Arora Engineers, Metropolitan Acoustics, Re:Vision Architecture, and International Consultants, Inc. for all of the collaborative work done on this project.
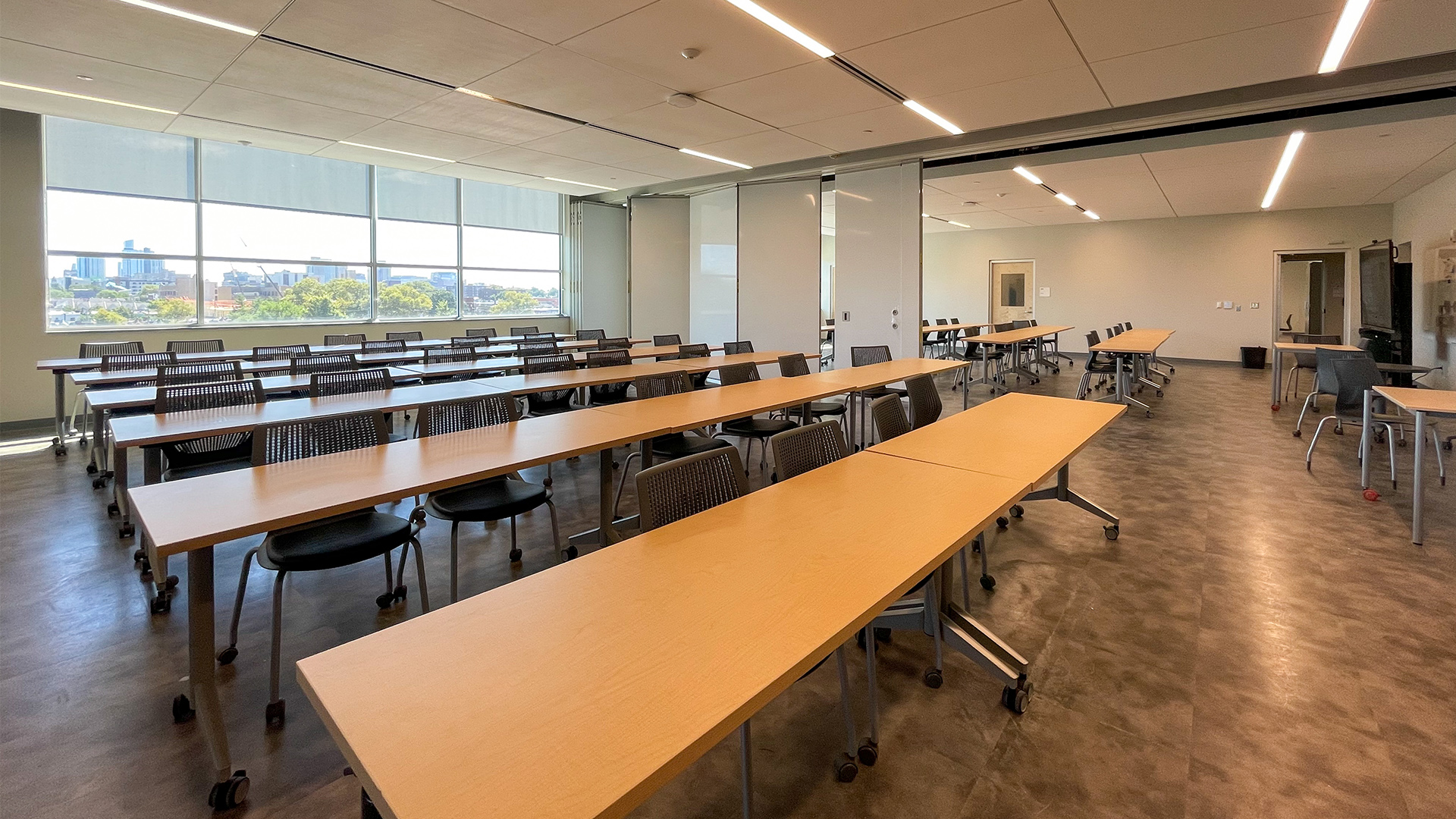
SG was honored to work on this exciting project. To learn more, click here.
To learn more about the Community College of Philadelphia, click here.
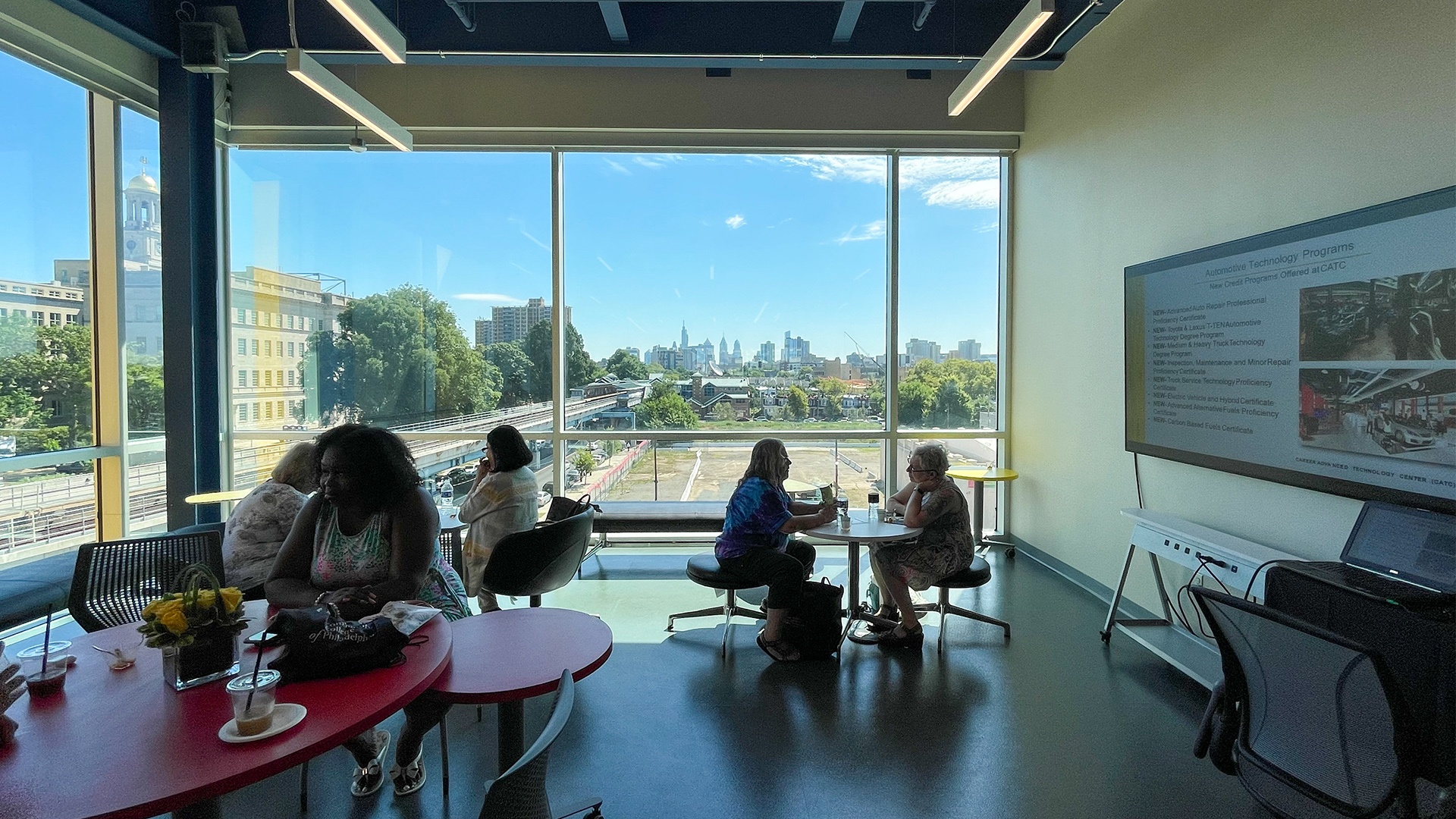
SCHRADERGROUP Sponsors and Attends the Annual Community College of Philadelphia Black & Gold Gala
SCHRADERGOUP (SG) attended the Community College of Philadelphia’s annual Black & Gold Gala at the Vie by Cescaphe in Philadelphia on June 1st. Managing Partner David Schrader was joined by Partner Bruce Bachtle, Interior Designer Charlotte Stoudt, and Architects Eric Weiss and Paige Geldrich for the signature fundraising event for the Community College of Philadelphia Foundation and one of greater Philadelphia’s premier social occasions.

The Black and Gold Gala is a premier charity event that recognizes outstanding service of individuals and organizations that demonstrate involvement in community growth in the areas of education, business, social services, and health. This recognition is awarded to those who exemplify leadership and are active in community initiatives in Philadelphia. Event proceeds benefit the 50th Anniversary Promise Scholarship and other scholarships for Community College of Philadelphia students. Last year, the Community College of Philadelphia Foundation provided over $1 million in scholarship support to students. SCHRADERGROUP was proud to be a sponsor for this event as part of our continued relationship with the College.
As part of its mission to build a better and brighter future for Philadelphia, the College selected SCHRADERGROUP, in partnership with Lavallee Brensinger Architects, to transform the college’s West Philadelphia Regional Center into a new Career and Advanced Technology Center. The center will provide high-quality academic, career, and technical programs for student’s entering the region’s workforce. The main goal of the project was to create a dynamic, identity-focused center that provides students with programs that concentrate on career readiness and to generate a thriving workforce in Philadelphia’s transportation, manufacturing, and healthcare fields.
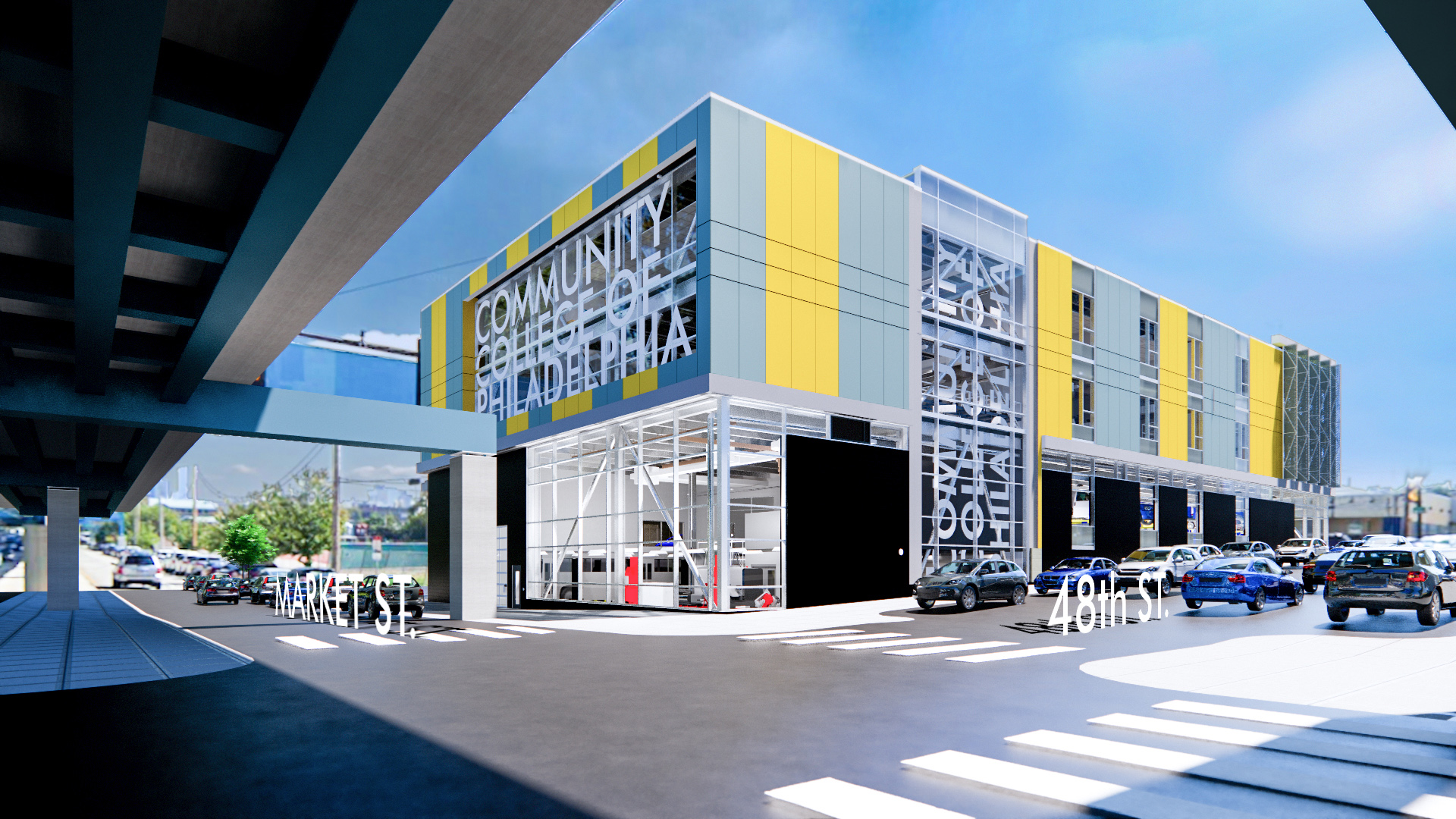
The new 75,000 SF facility includes state-of-the-art advanced and adaptive technologies for instructional space and study areas, laboratory service bays for automobiles and small engine equipment, and spaces for diesel technology. Programs offered include transportation and logistics technology training, advanced manufacturing training, entry-level healthcare career training, and an innovation hub for small businesses and entrepreneurs.
Other notable features of the facility include LEED certification, energy efficient design utilizing copious amounts of natural daylight, green rooftops for students and community members, a second-floor patio and adjoining room for events, and a learning commons and multiple conference rooms for student collaboration. The facility just recently opened this August.
SG is thrilled to continue our work with the Community College of Philadelphia in bringing career training and community building to the forefront of our neighborhoods through state-of-the-art facilities, support for local entrepreneurship, and hands-on learning experiences for fields that are in demand. To learn more about this exciting project, click here.
To learn more about the Community College of Philadelphia, click here.
SCHRADERGROUP, Lavallee Brensinger Architects, and the Community College of Philadelphia to speak at this year’s SCUP Conference!
Please join us this week for a special speaking session at SCUP’s Mid-Atlantic Conference in Charlottesville, Virginia!
SCHRADERGROUP Managing Partner David Schrader will take the stage with Lavallee Brensinger Architects’ Sean Landry and the Community College of Philadelphia’s John Wiggins at SCUP’s Mid-Atlantic Conference this Thursday, March 10th at 10:20am. The presentation will dive into the Community College of Philadelphia’s new Career and Advanced Technology Center. We will be discussing the increasing societal needs of career and technical education and how it benefits the community using CCP’s new facility as a case study.
For more information about the presentation, please click here.
We hope to see you there!

SCHRADERGROUP Construction Progress – Summer 2021, Part 2
Now that summer has come to an end, a few SG projects are wrapping up while construction continues on many others. A few of the construction projects currently underway include the additions and renovations to Knapp Elementary School for the North Penn School District, the demolition of the existing Springfield High School and construction of new athletic facilities for the new high school, the new PennDOT District 6.0 Regional Traffic Management Center, the new Upper Merion Area High School, additions and renovations to two School District of Philadelphia Schools, Anne Frank Elementary School and Benjamin Franklin Middle School, the new Career and Advanced Technology Center for the Community College of Philadelphia, and additions and renovations to two Council Rock School District Schools, Hilcrest Elementary School and Sol Feinstone Elementary School, among others.
North Penn School District – Knapp Elementary School, Additions and Renovations
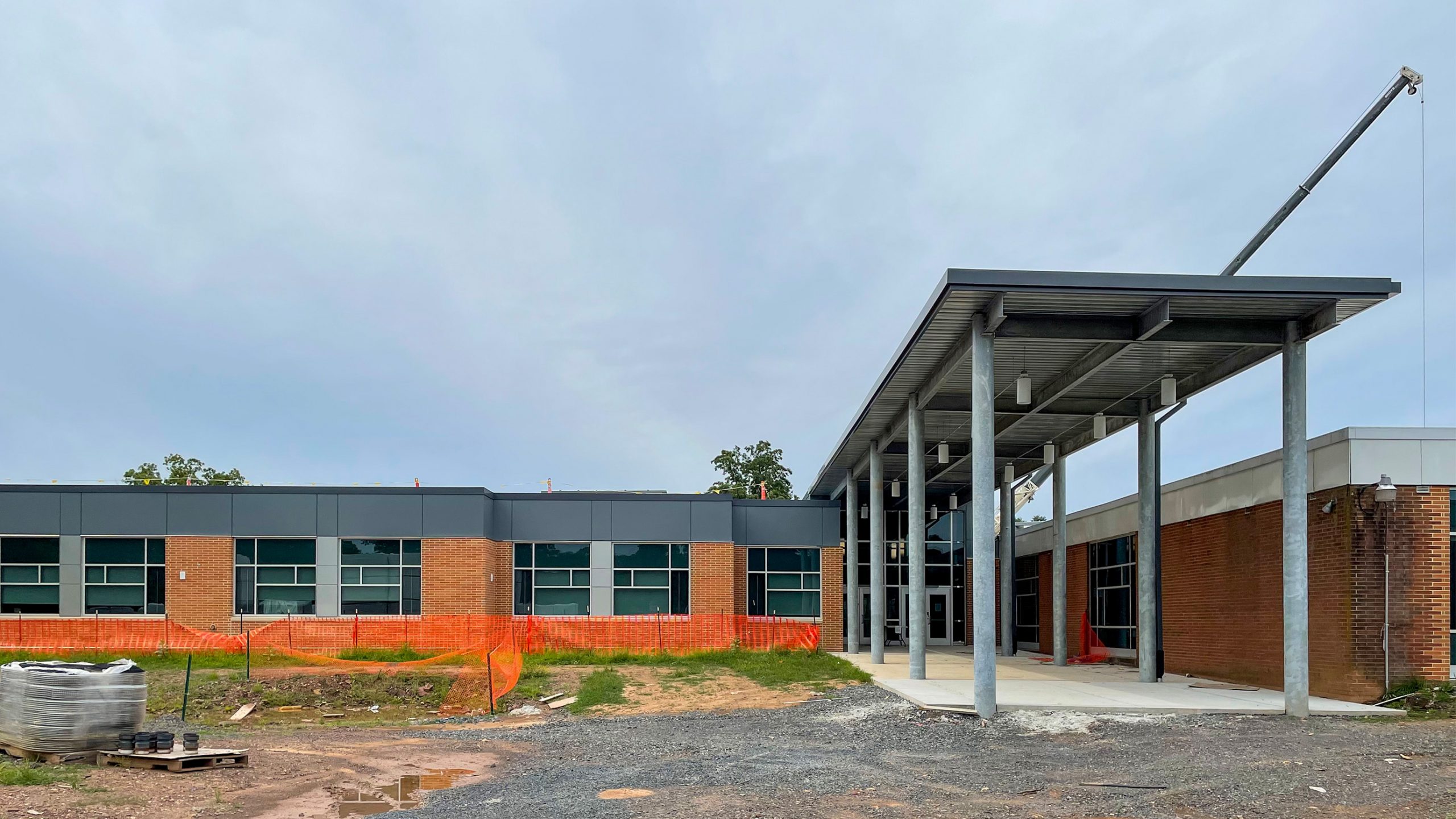
In Lansdale, PA, a phased plan for additions and renovations to Knapp Elementary School is underway. This project has a complex phasing schedule in place so that classes can remain uninterrupted as the school year begins.

The first phases of the project included classroom renovations, many of which are complete. The remaining classroom renovations are underway at various stages.
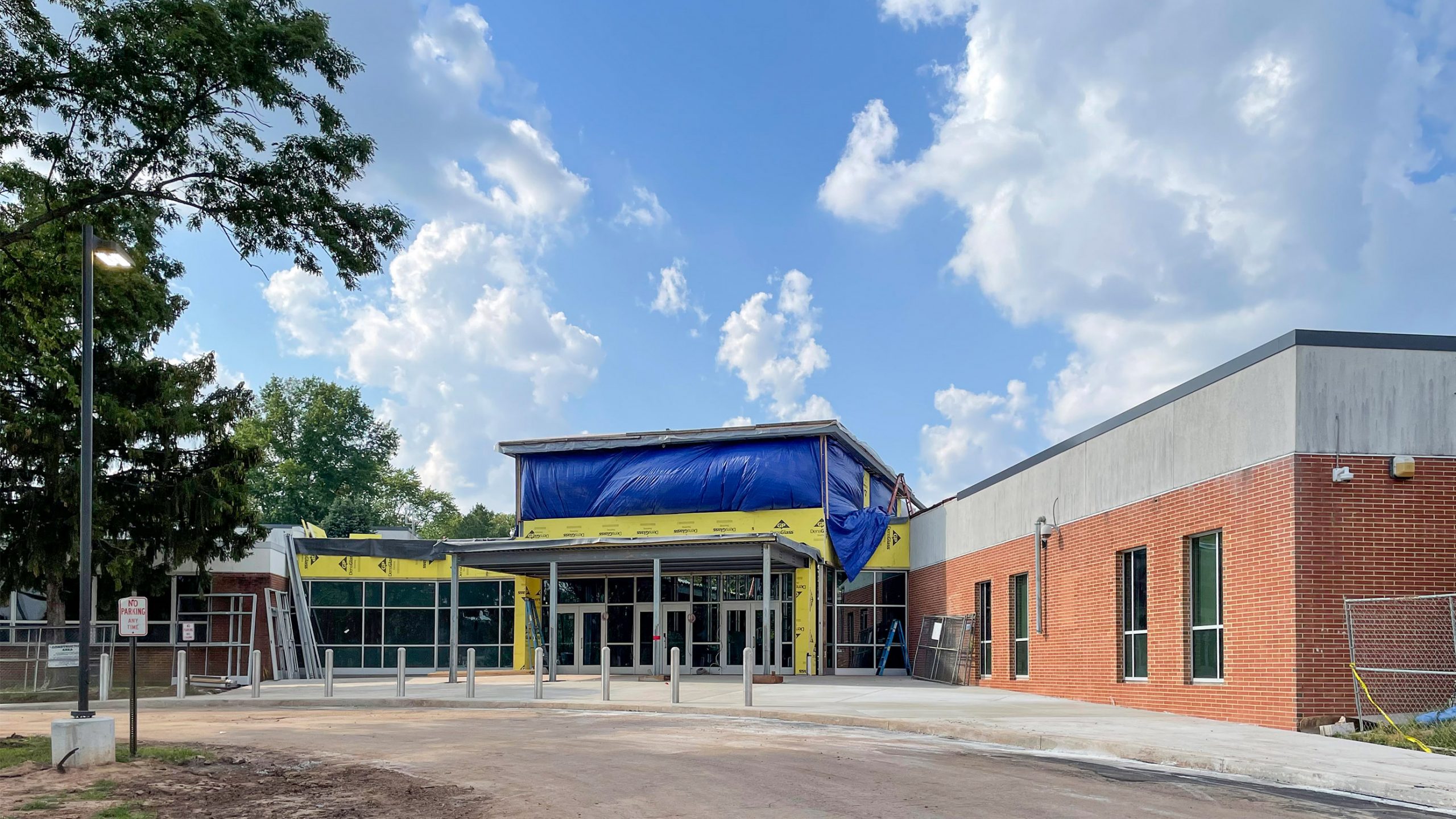
The renovations to the core of the building, including the new entry, cafeteria, and LGI are ongoing. Steel and glulam beams are fully installed in all of these spaces. An important milestone, the completion of the main entrance, is fast approaching. This addition will act as the connector for the two parts of the school while the renovations to the core are underway. The students will be using the gymnasium as a temporary cafeteria this fall.
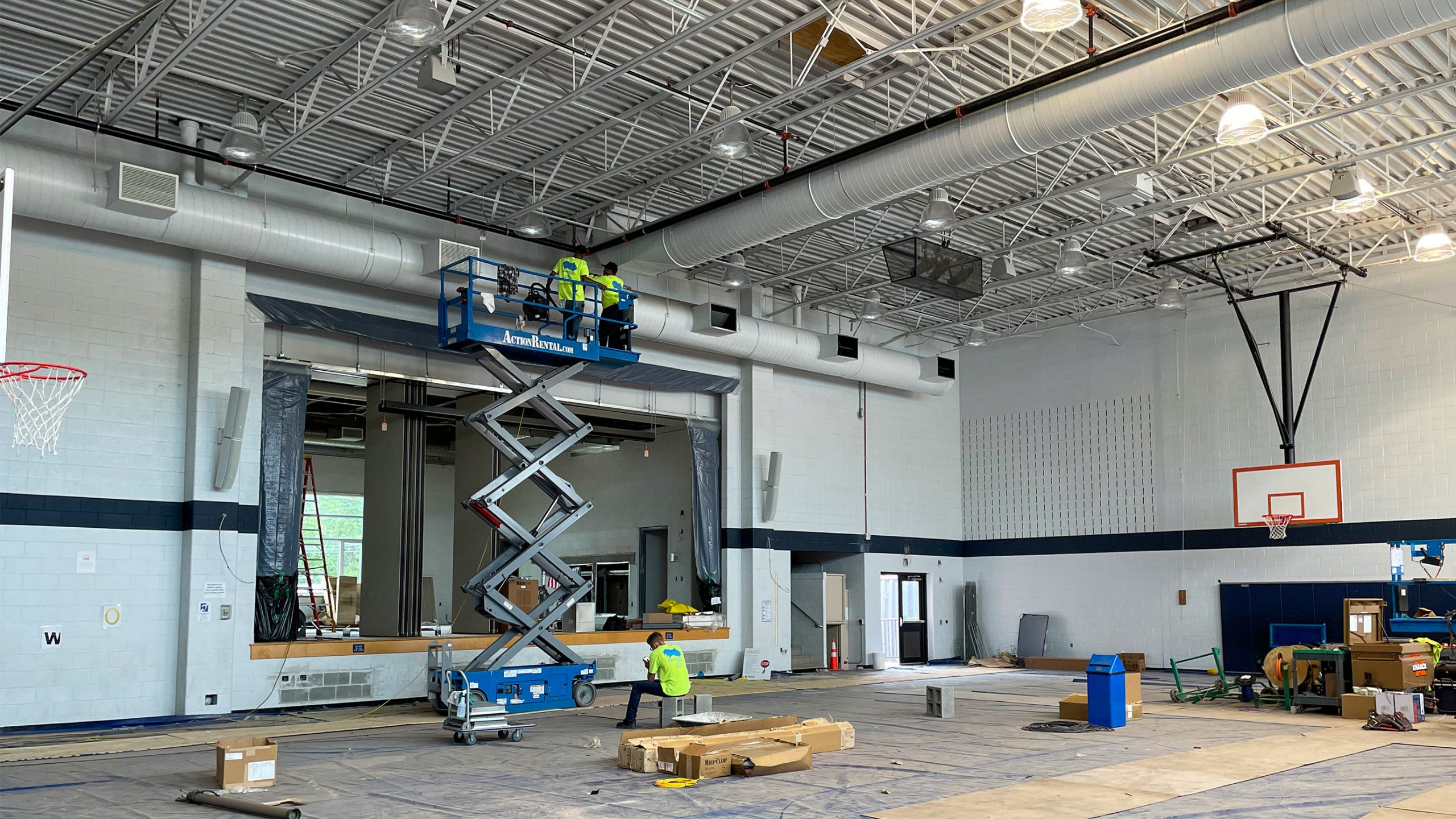
Springfield School District – Springfield High School, Existing High School Demolition, Visitor Side Bleacher, and Athletic Fields
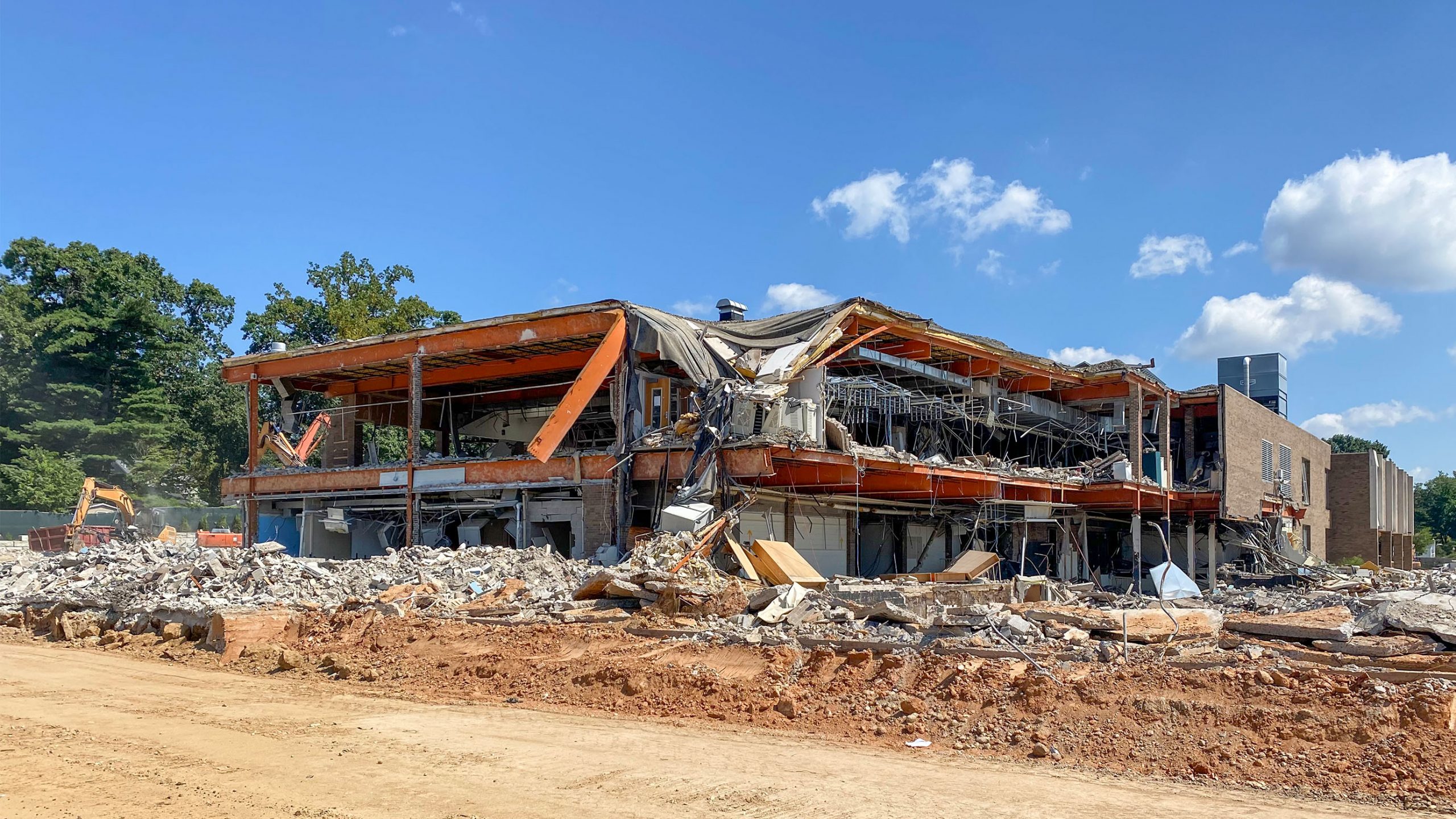
In Springfield, PA, demolition work is speeding up. The existing Springfield High School is substantially demolished, the stone retaining wall construction is ongoing, and lot paving has begun for parking. After the completion of the existing high school’s demolition, work will begin on new athletic fields, turf fields, and tennis courts where the original school stood.
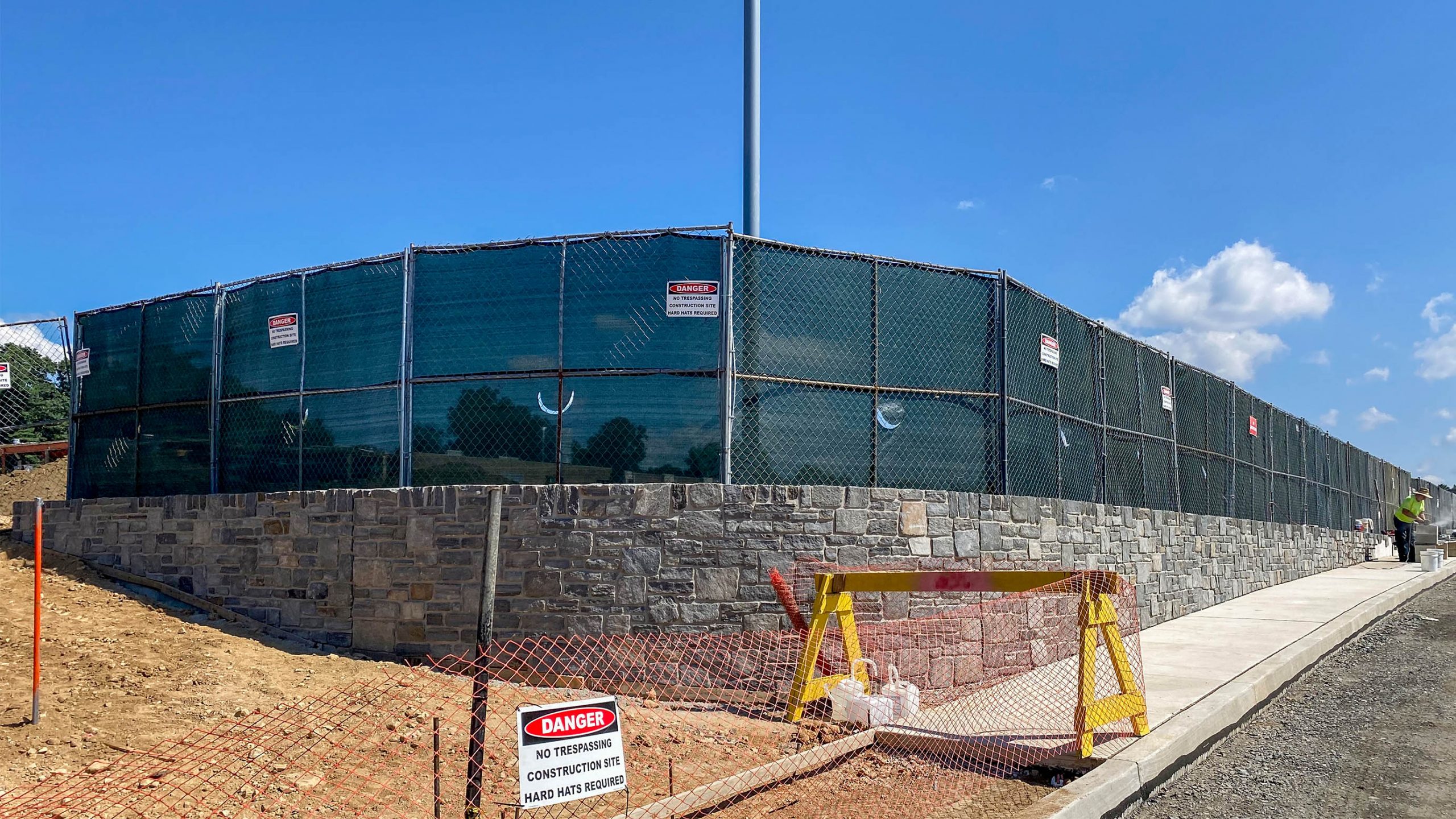
The visitor side bleacher construction is progressing and is expected to be completed in time for the first home football game at the new high school and stadium.
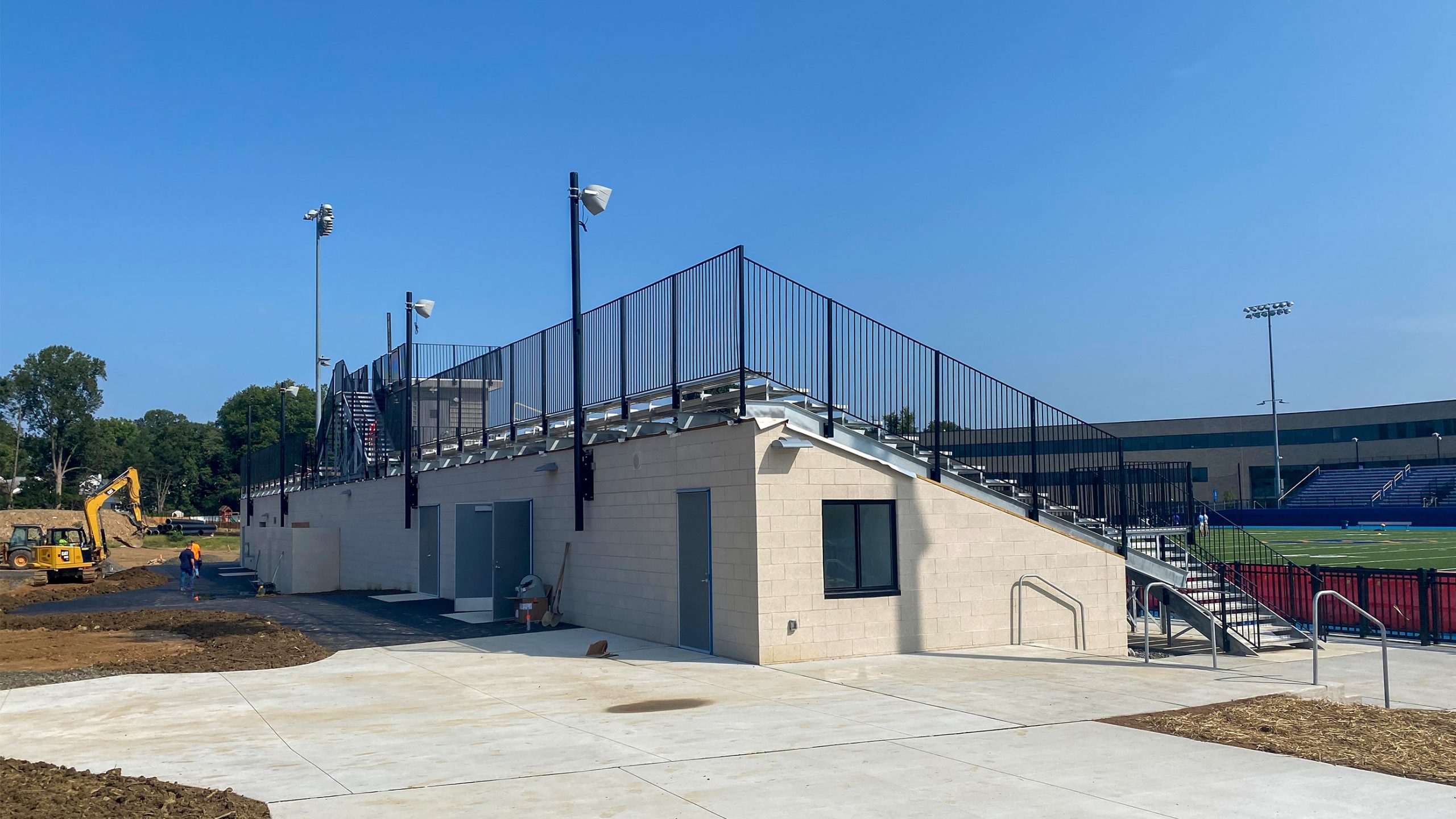
Department of General Services – PennDOT District 6.0 Regional Traffic Management Center (RTMC)
In King of Prussia, PA, concrete slab placement at the new Regional Traffic Management Center has been completed on each floor. Waterproofing of the concrete footings is complete, the underground plumbing has been installed, and the steel column baseplates are in place.
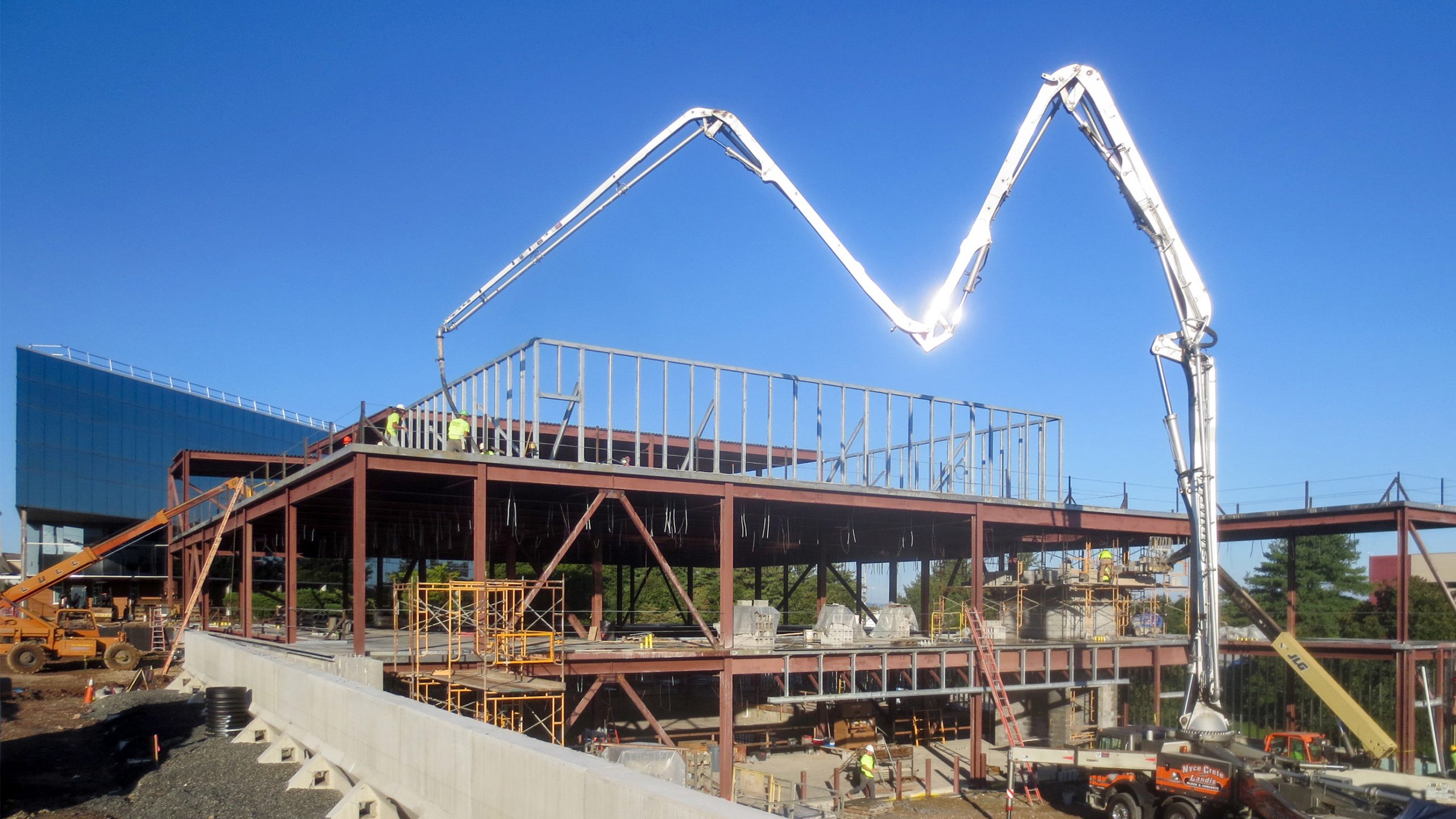
The site retaining wall is complete, as is the majority of steel and decking. CMU installation in ongoing and interior metal stud framing has begun.
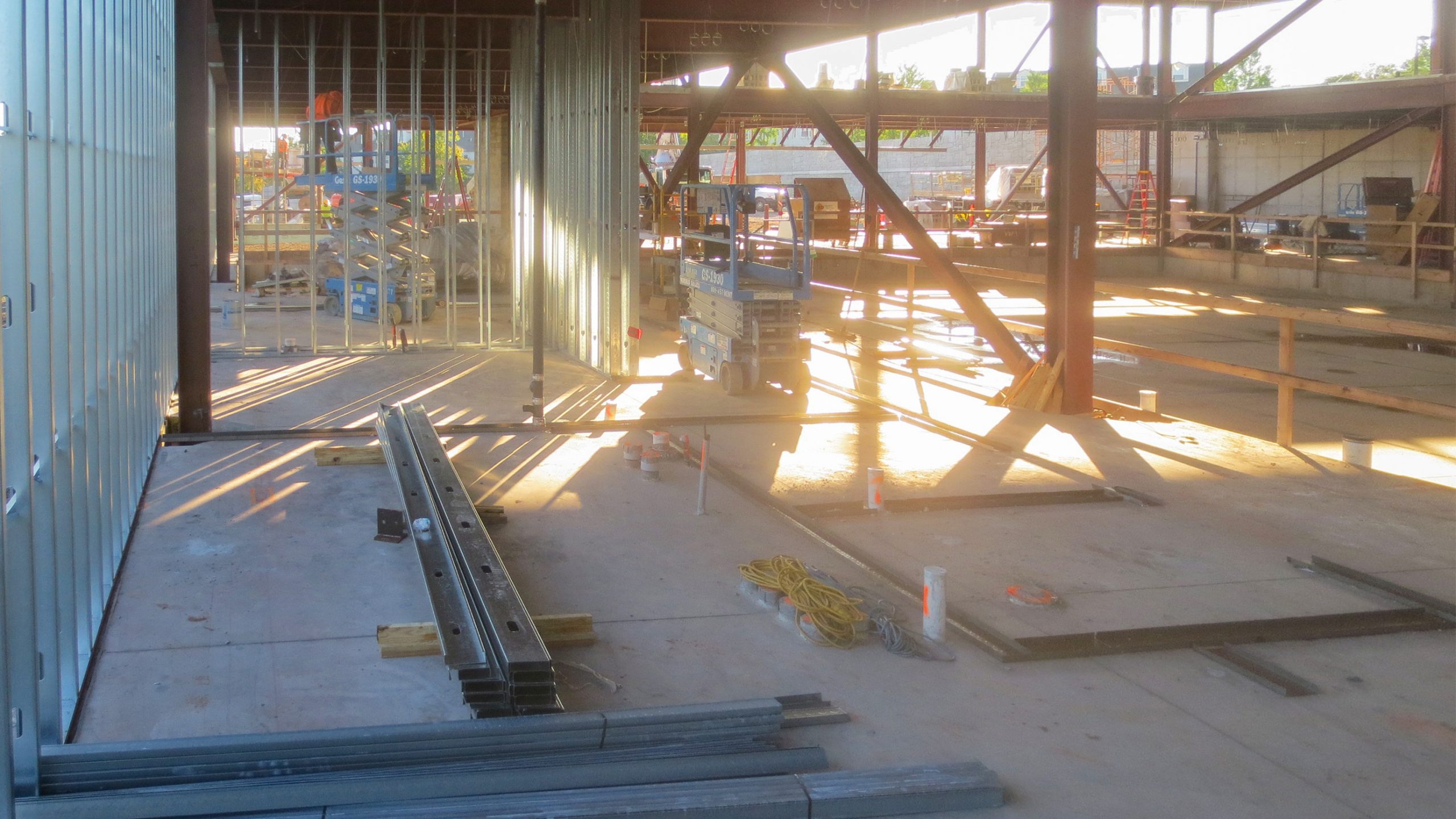
Upper Merion Area School District – New Upper Merion Area High School
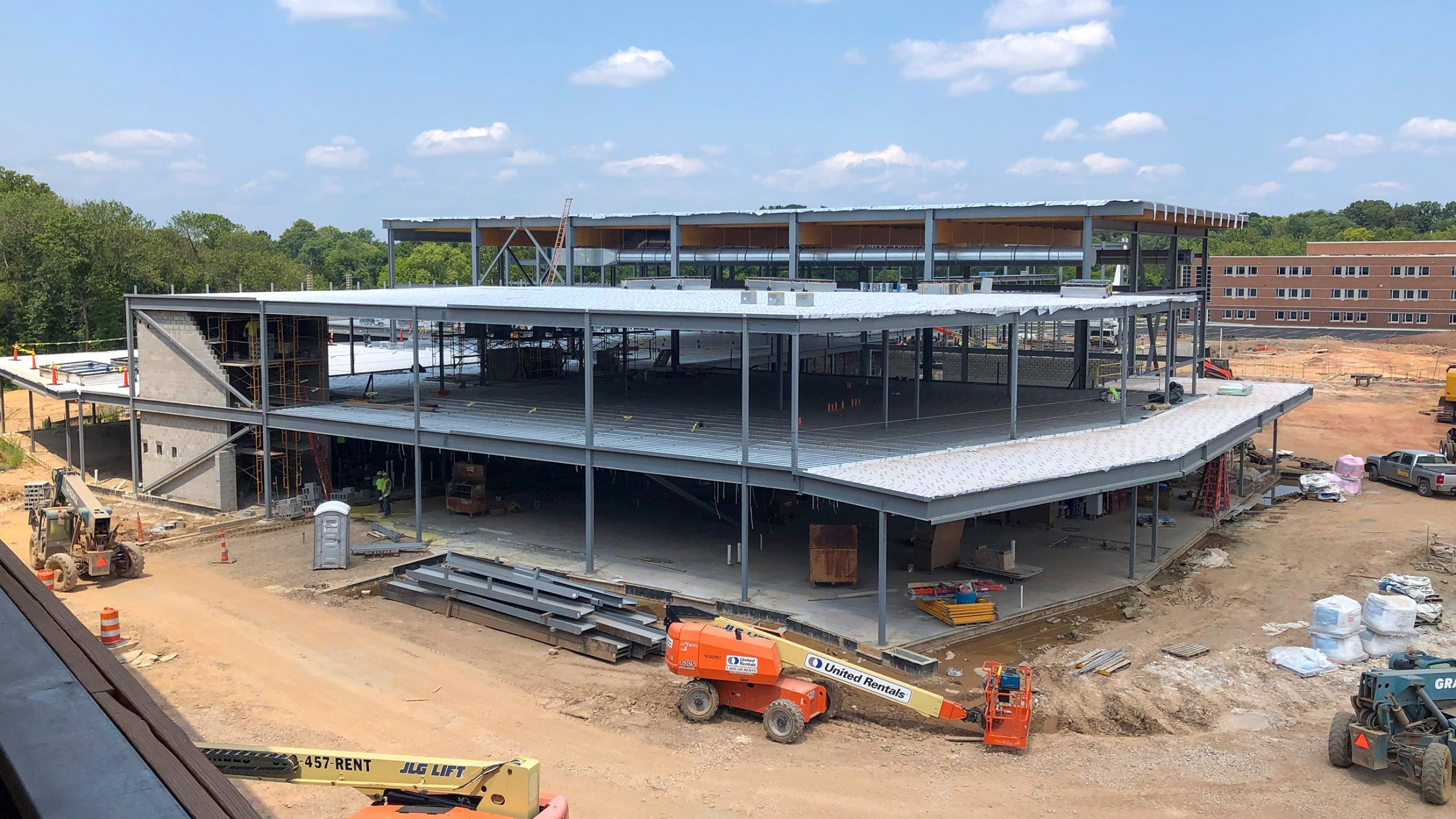
Moving on down the road in King of Prussia, construction of the new Upper Merion Area High School continues. Structural steel framing for the major spaces is ongoing while the exterior envelope starts to give the building its form. Masons have been busy with brick work and CMU walls.
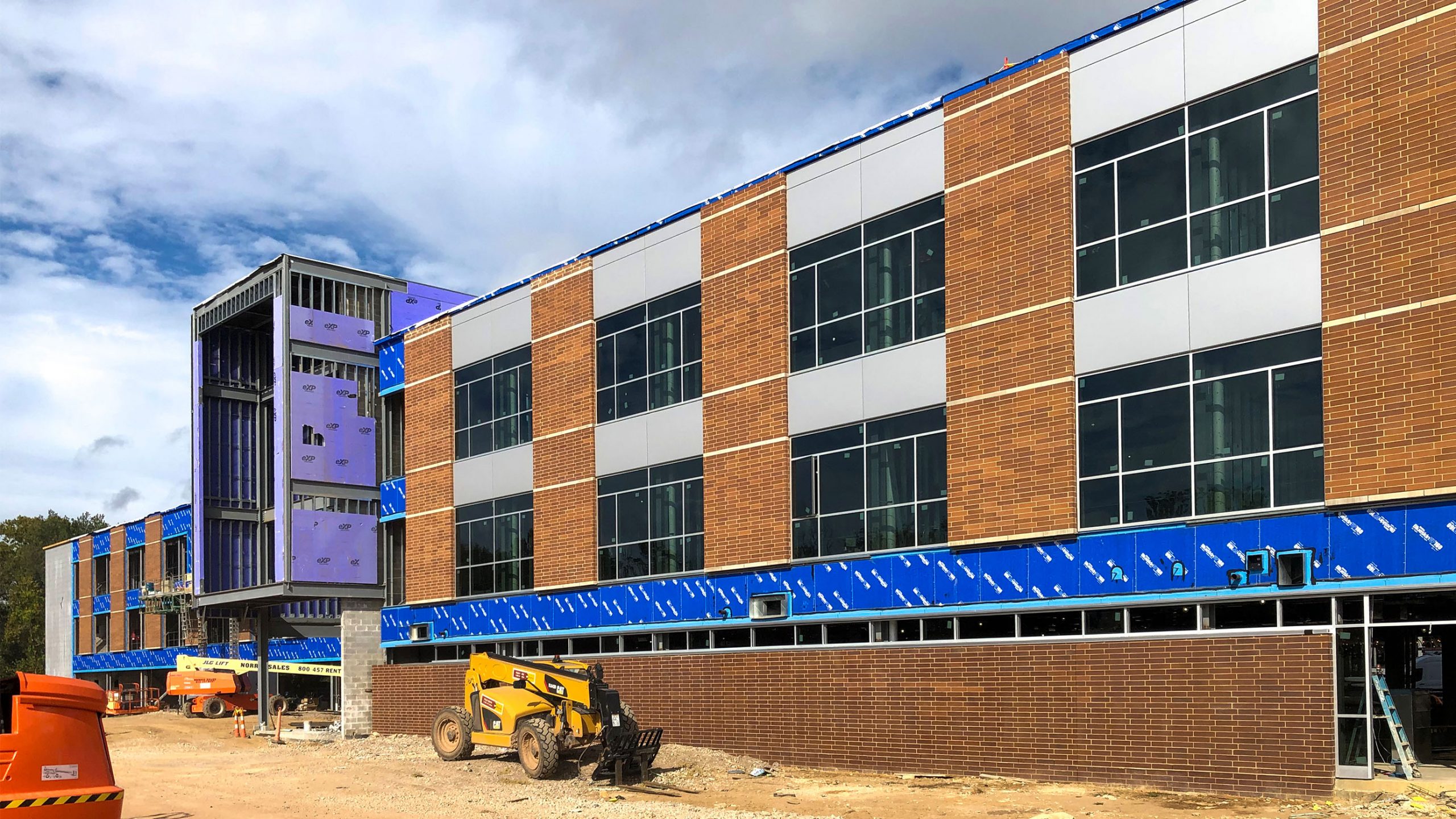
As concrete slabs are completed throughout the facility, MEP rough-in work continues closely behind. Activity on site recently picked up as carpenters started on the interior partitions.
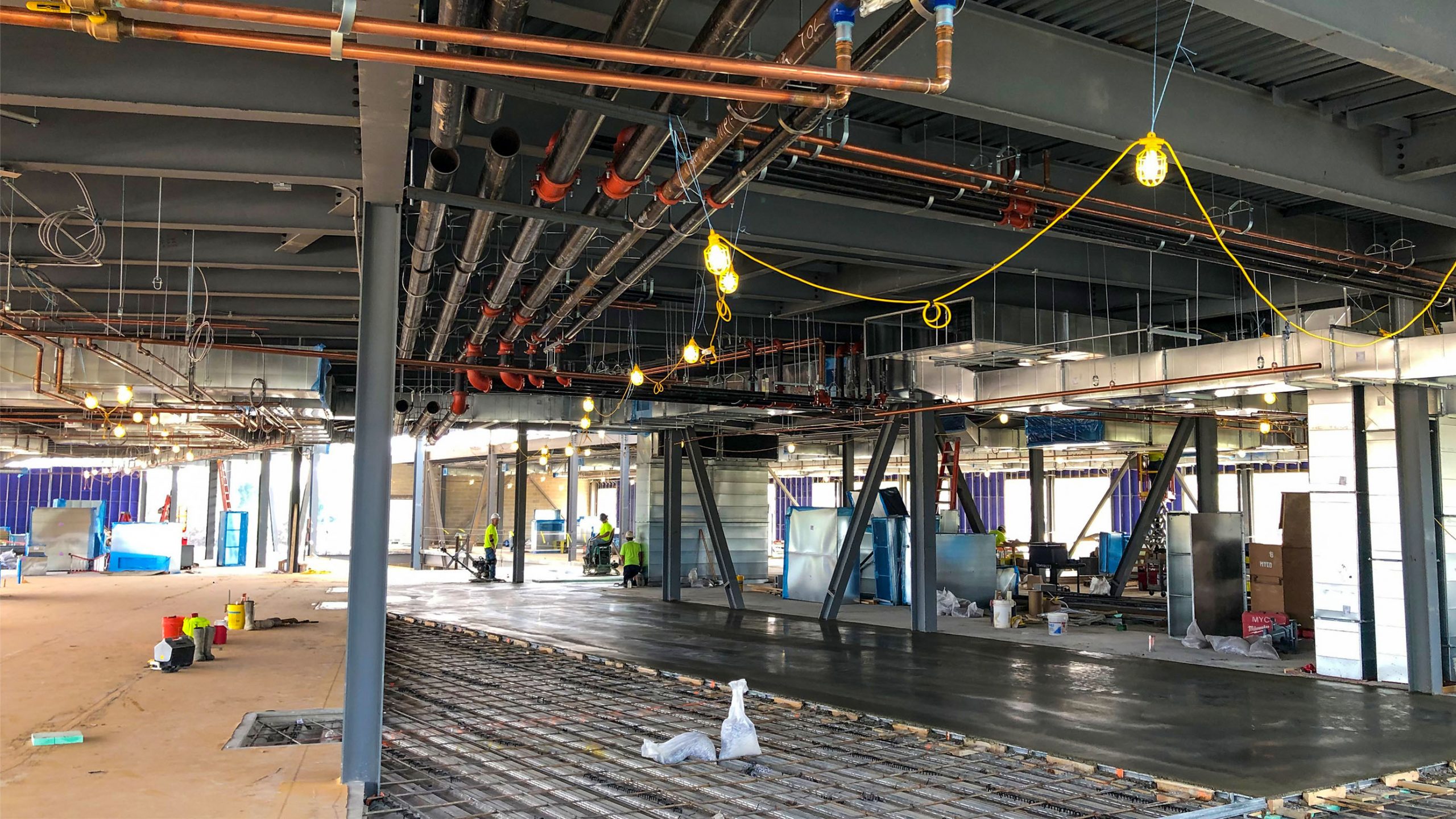
Now that the underground tunnel is complete, the gym and pool areas are getting footings and foundations started.
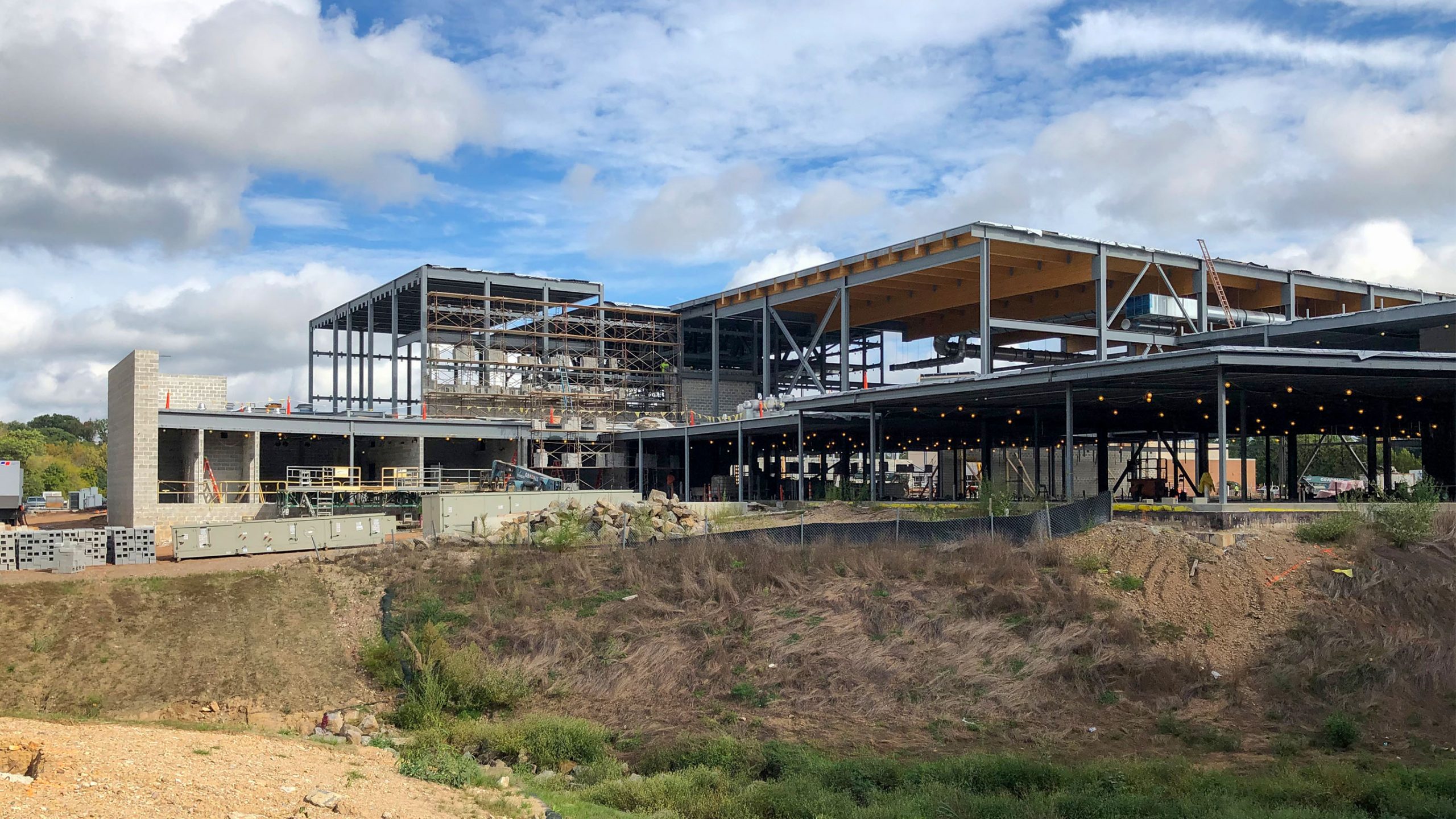
School District of Philadelphia – Anne Frank Elementary School, Additions and Renovation
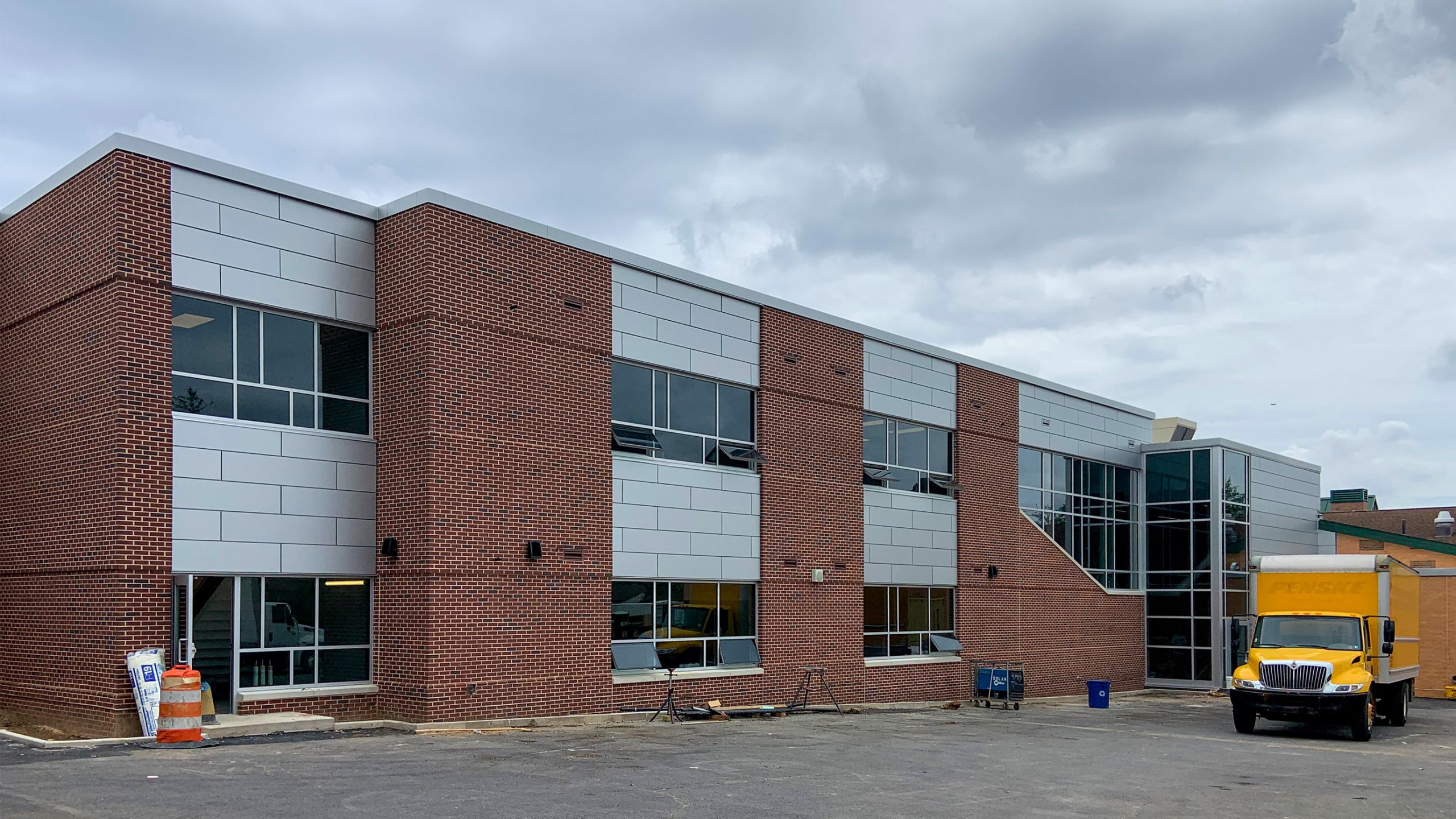
In Philadelphia, construction has moved quickly at Anne Frank Elementary School, with the addition complete in time for the new school year.
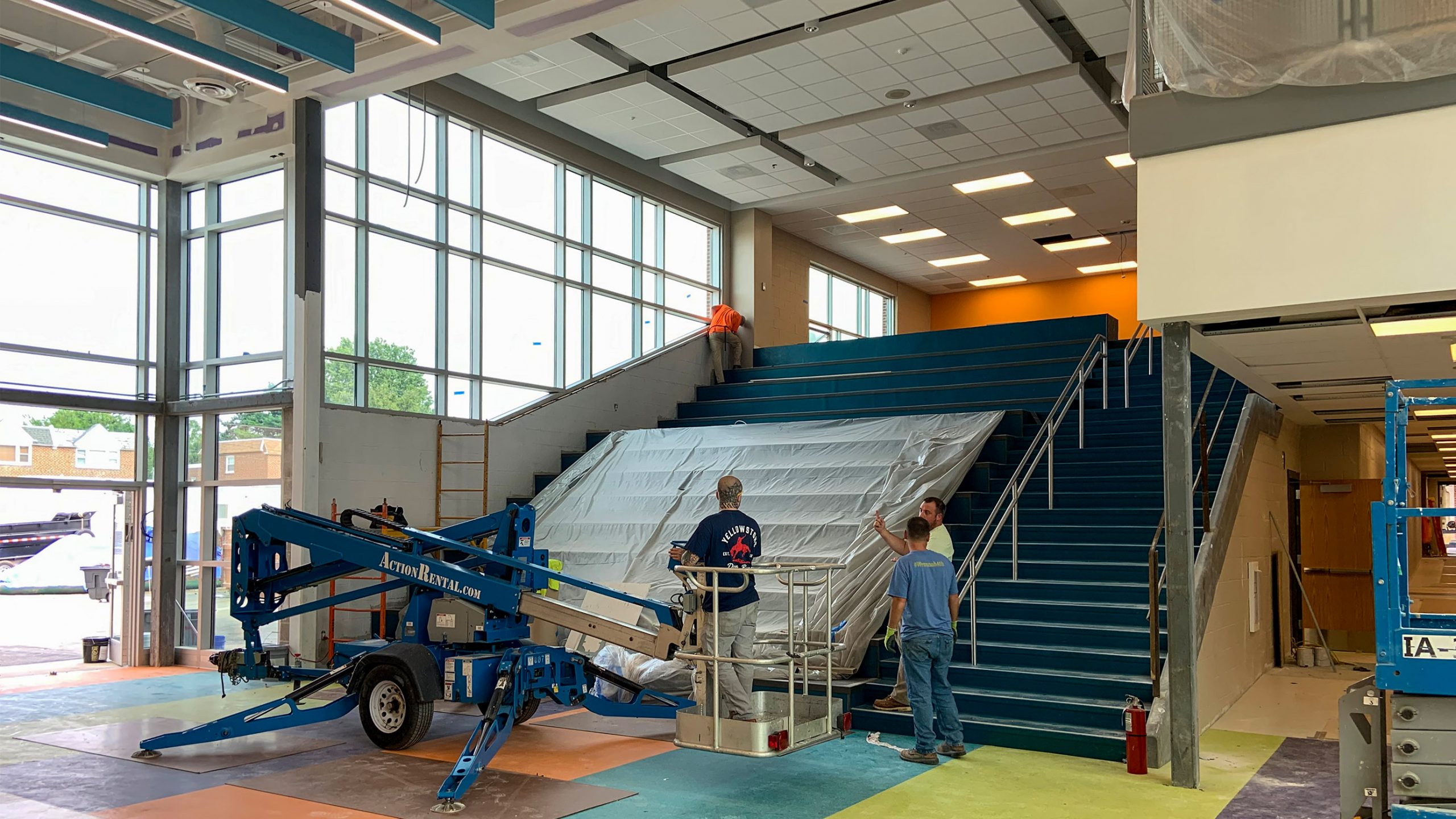
Community College of Philadelphia – New Career and Advanced Technology Center
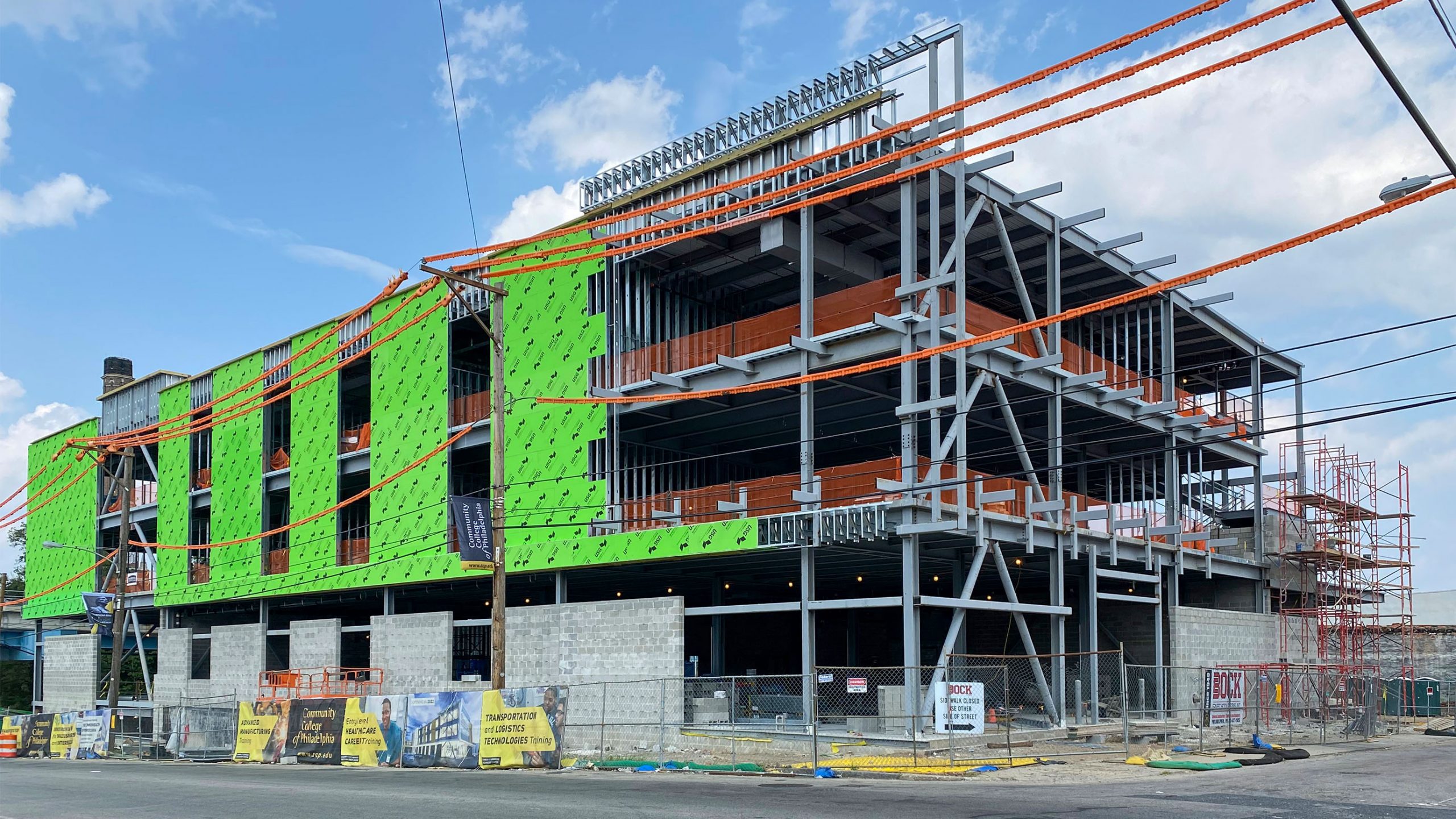
Staying with construction projects in Philadelphia, the new Career and Advanced Technology Center (CATC) for the Community College of Philadelphia is progressing nicely. All building trades have been working diligently on both the exterior and interior of the building, with the next major milestone being the completion of the building enclosure in the next few weeks.
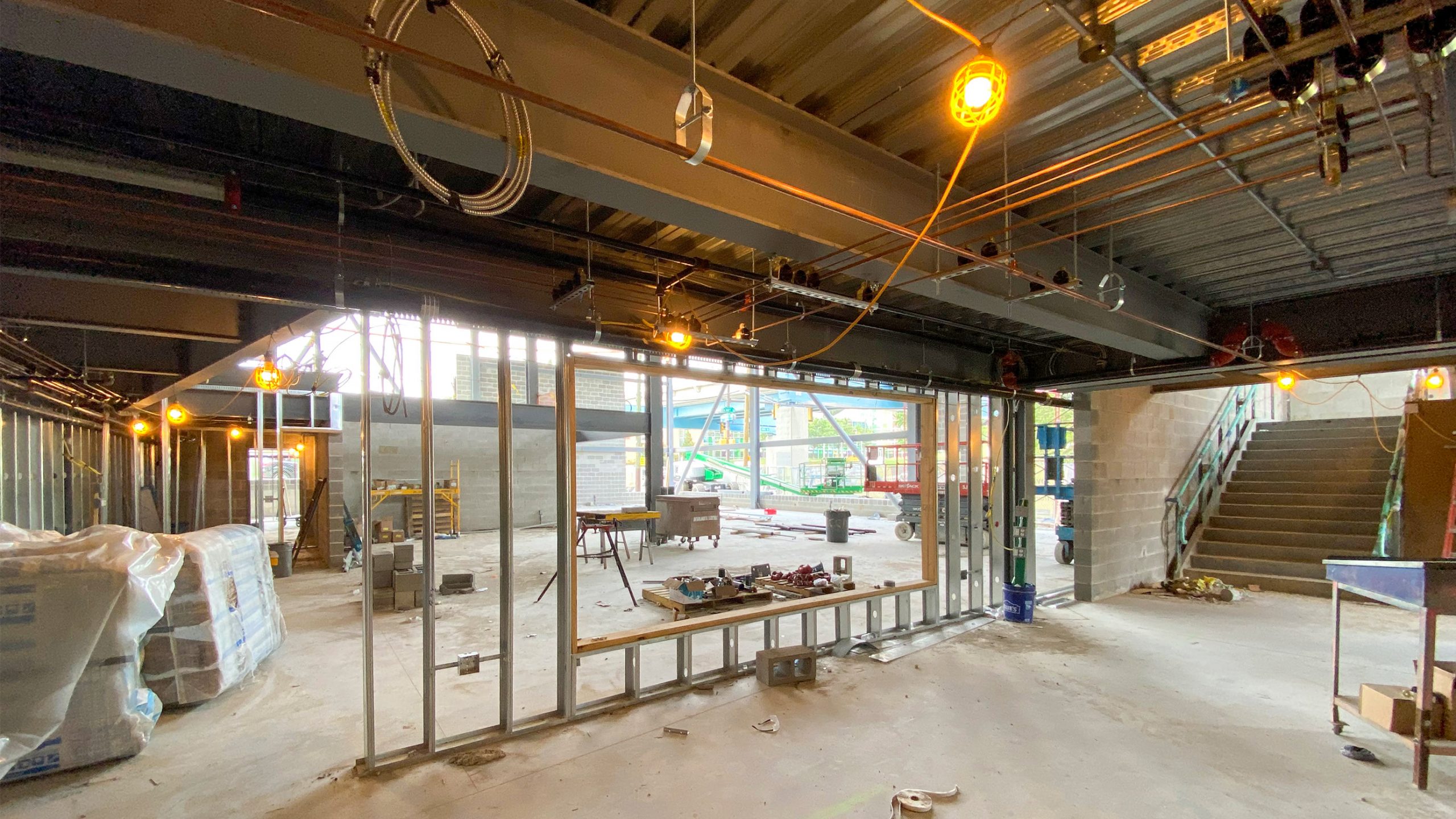
The new CATC will offer excellent views of the Philadelphia Skyline. The project is on track for a February 2022 completion.
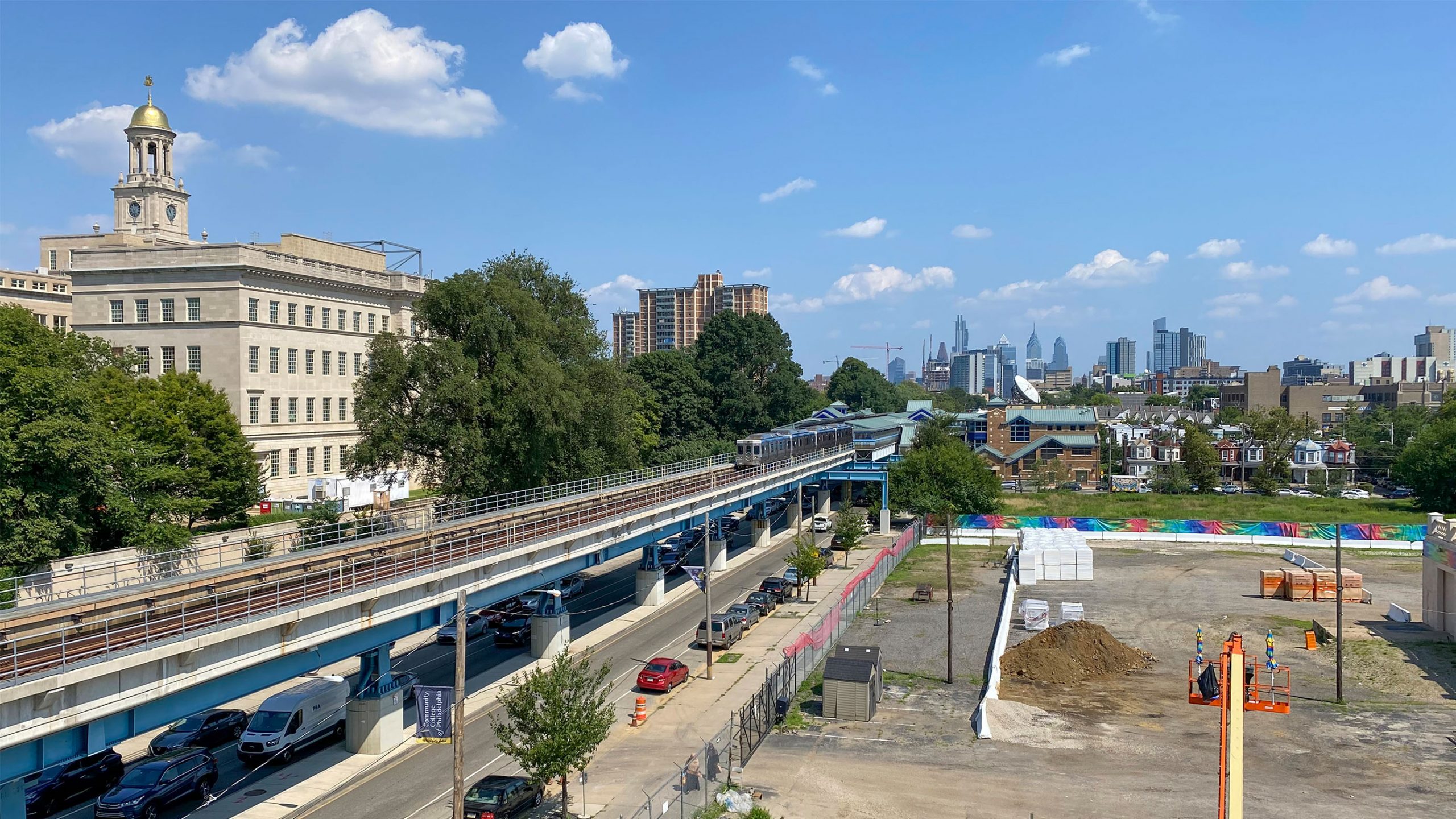
Bristol Township School District – Benjamin Franklin Middle School, Additions and Renovations
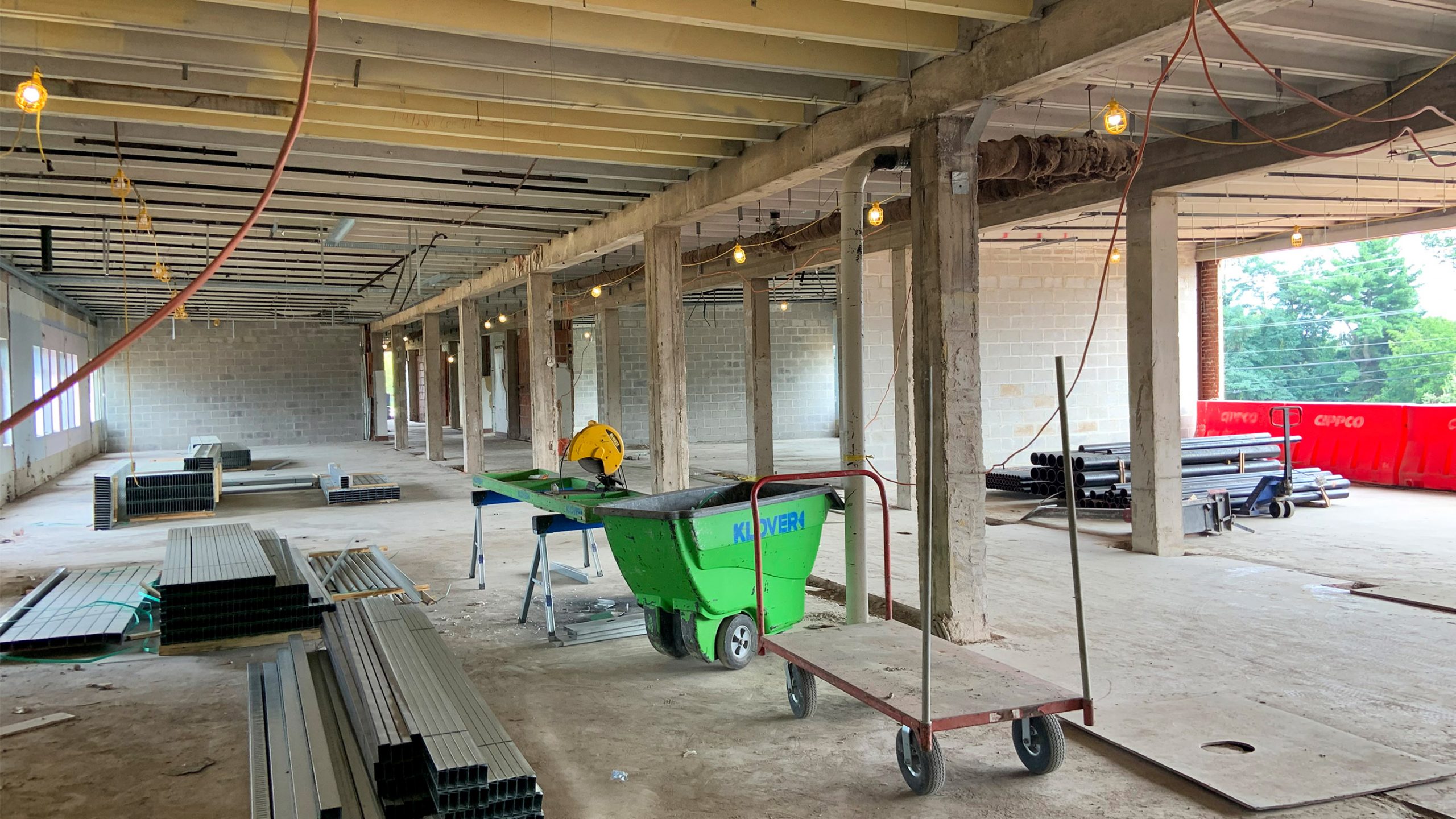
North of Philadelphia, demolition work at Benjamin Franklin Middle School is complete and interior framing and stud work has started.
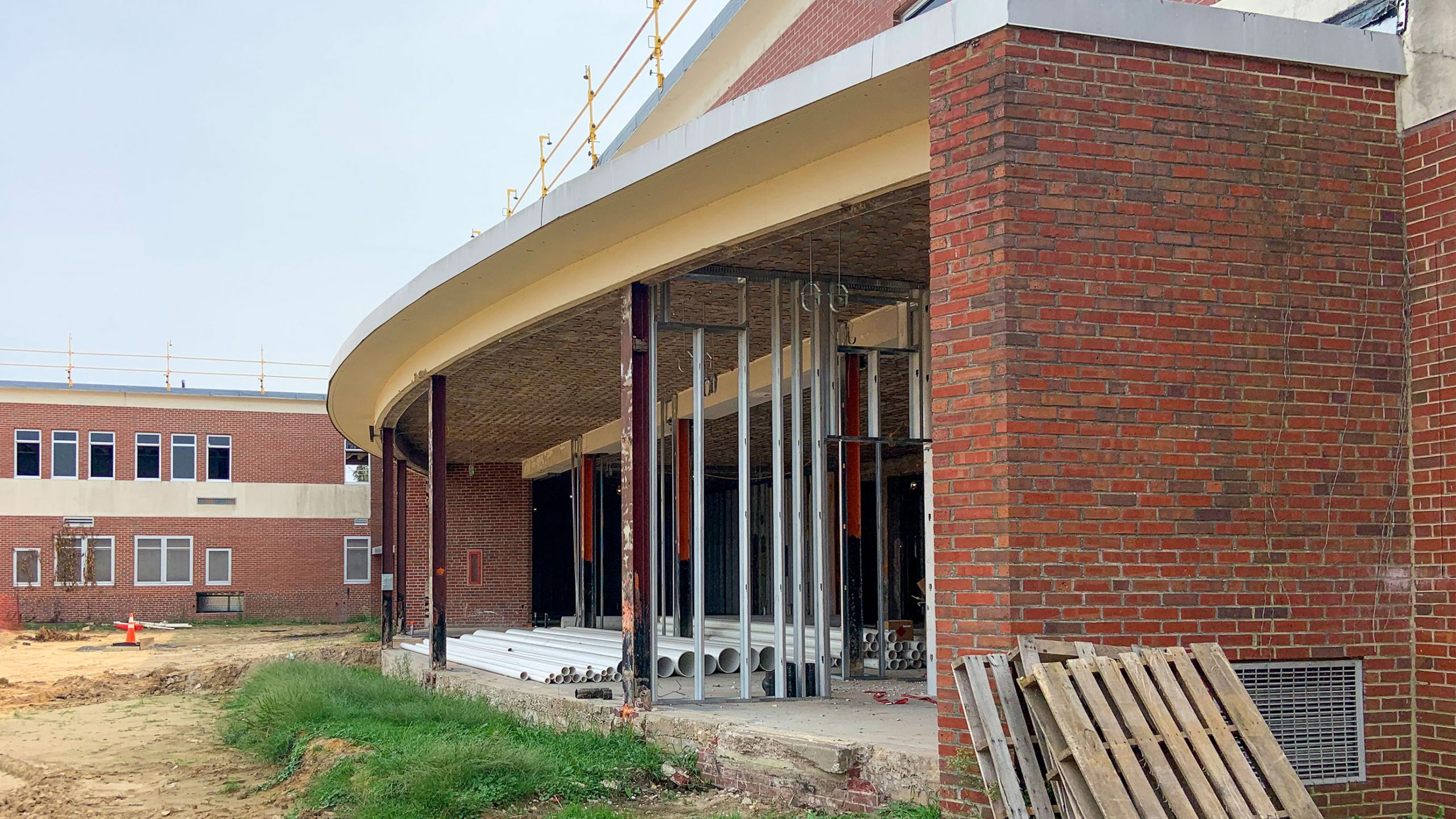
Additionally, site work for the new addition is in progress, with concrete footings now installed.
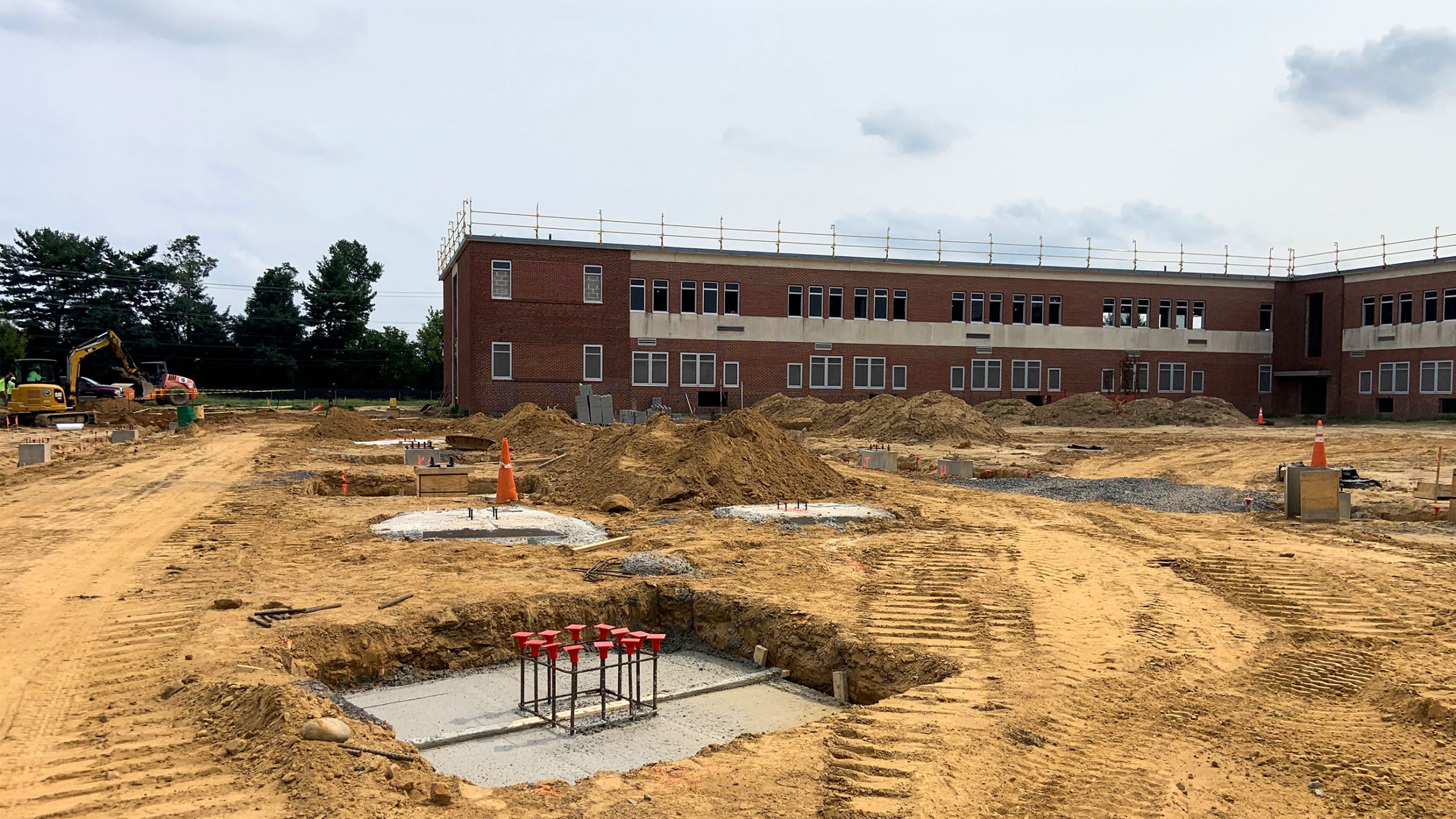
Council Rock School District – Hillcrest Elementary Schools, Additions and Renovations
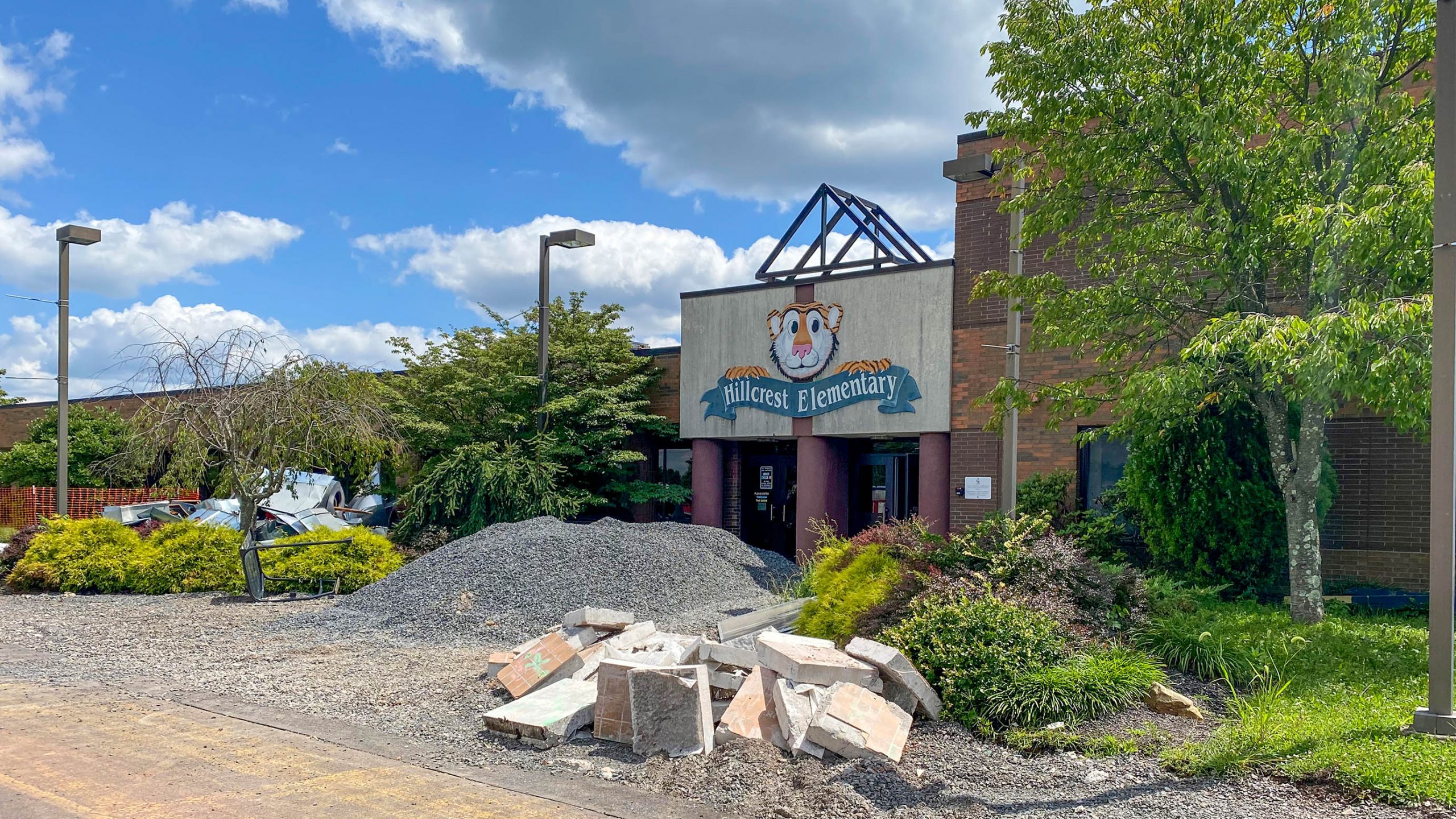
Heading north towards Council Rock School District, SG has wrapped up interior demolition at the Hillcrest Elementary School, with the kitchen, administration, toilets and library areas completely demolished. Rough in has started throughout for all trades.
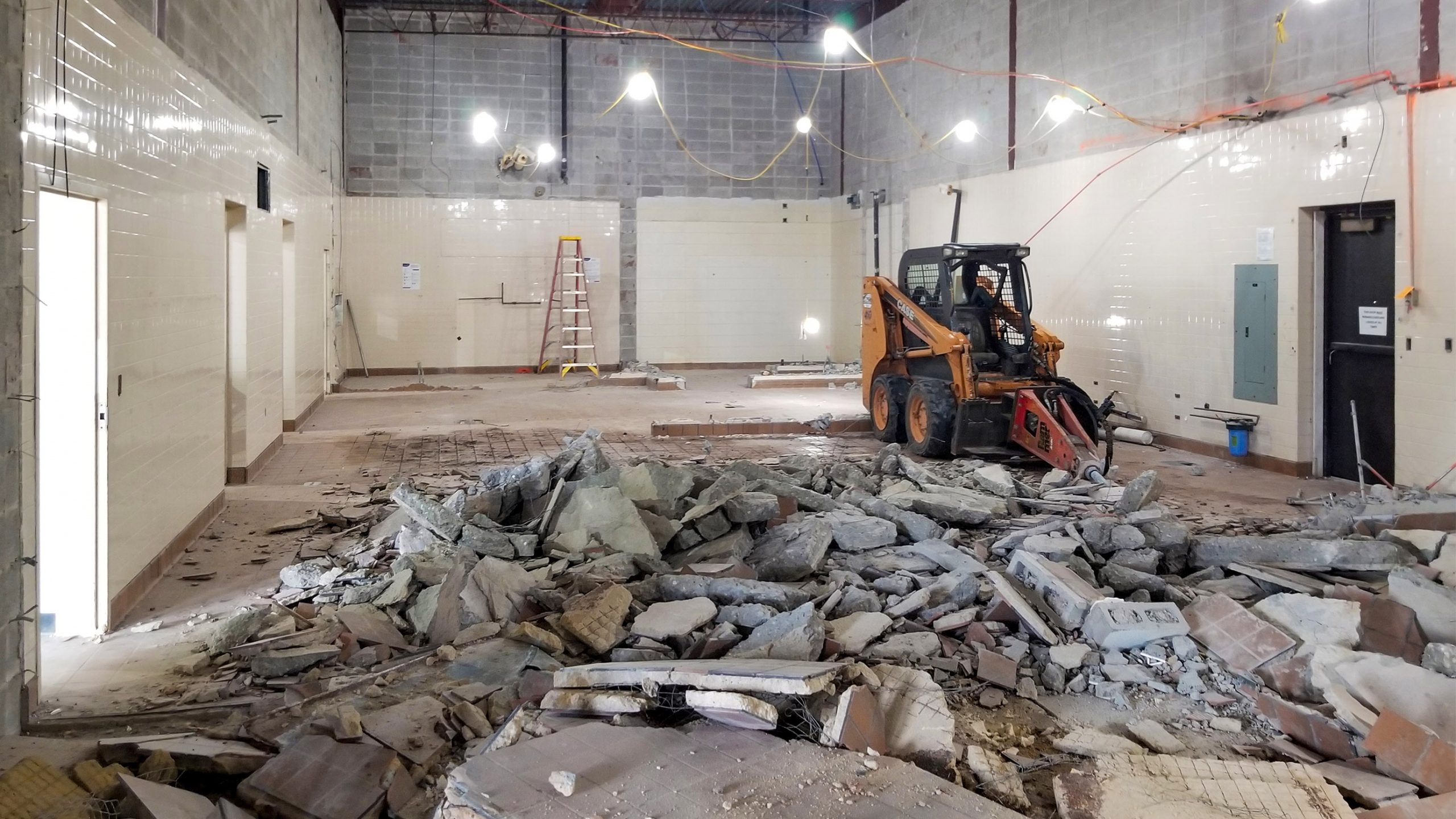
During construction, Hillcrest Elementary School students will be temporarily moved to a vacant CRSD school for the upcoming school year. The project is moving ahead quickly with E&S controls and fencing already in place.
Council Rock School District – Sol Feinstone Elementary Schools, Additions and Renovations
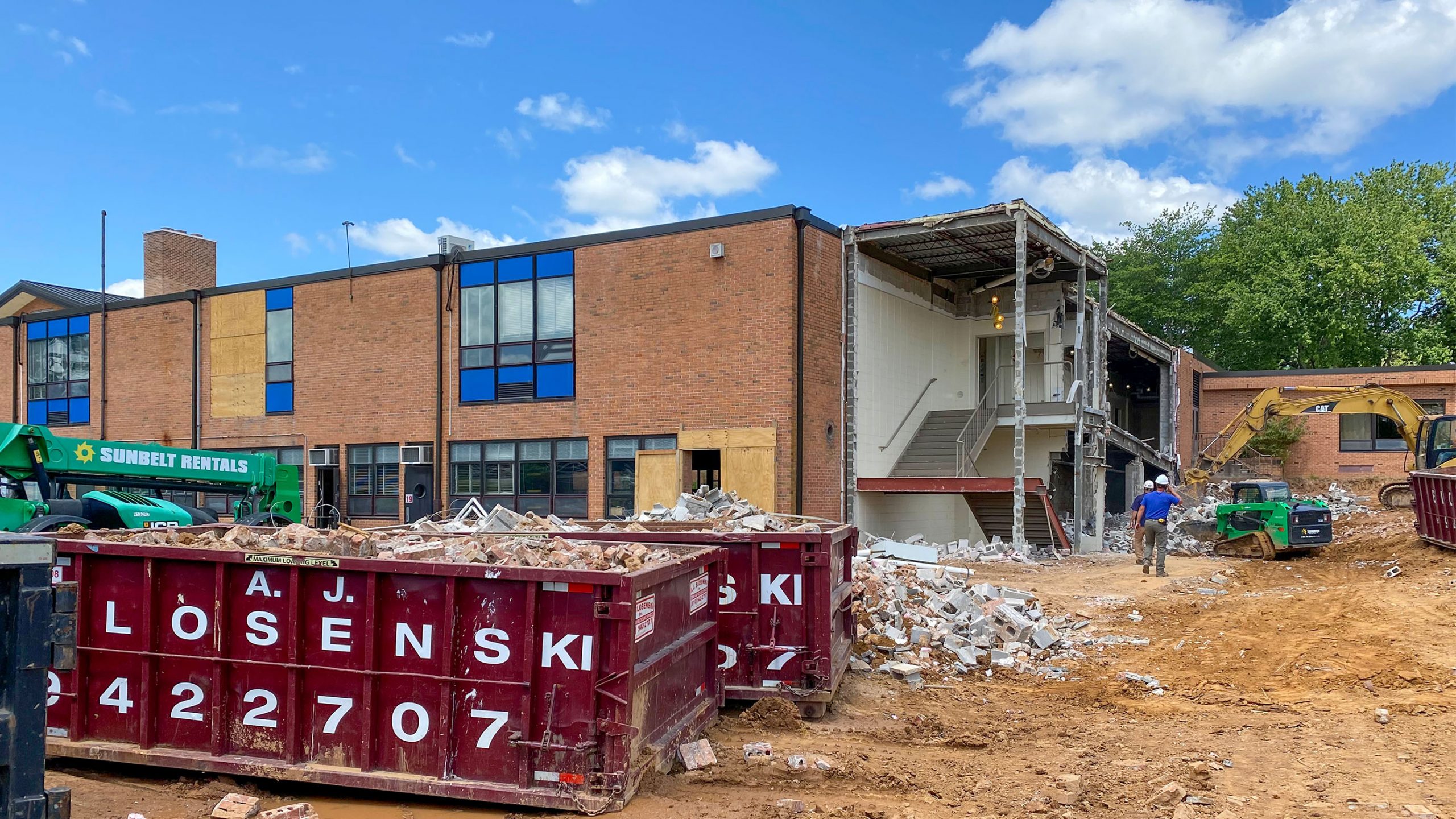
Staying in Council Rock School District, SG is working on phased renovations for another elementary school, Sol Feinstone Elementary School. Unlike Hillcrest, which will have students attending classes at a nearby vacant elementary school, Sol Feinstone will be 100% occupied throughout construction. This will result in the construction of temporary classrooms and a temporary egress stair that contains a pathway for students to safely traverse while the addition is underway.
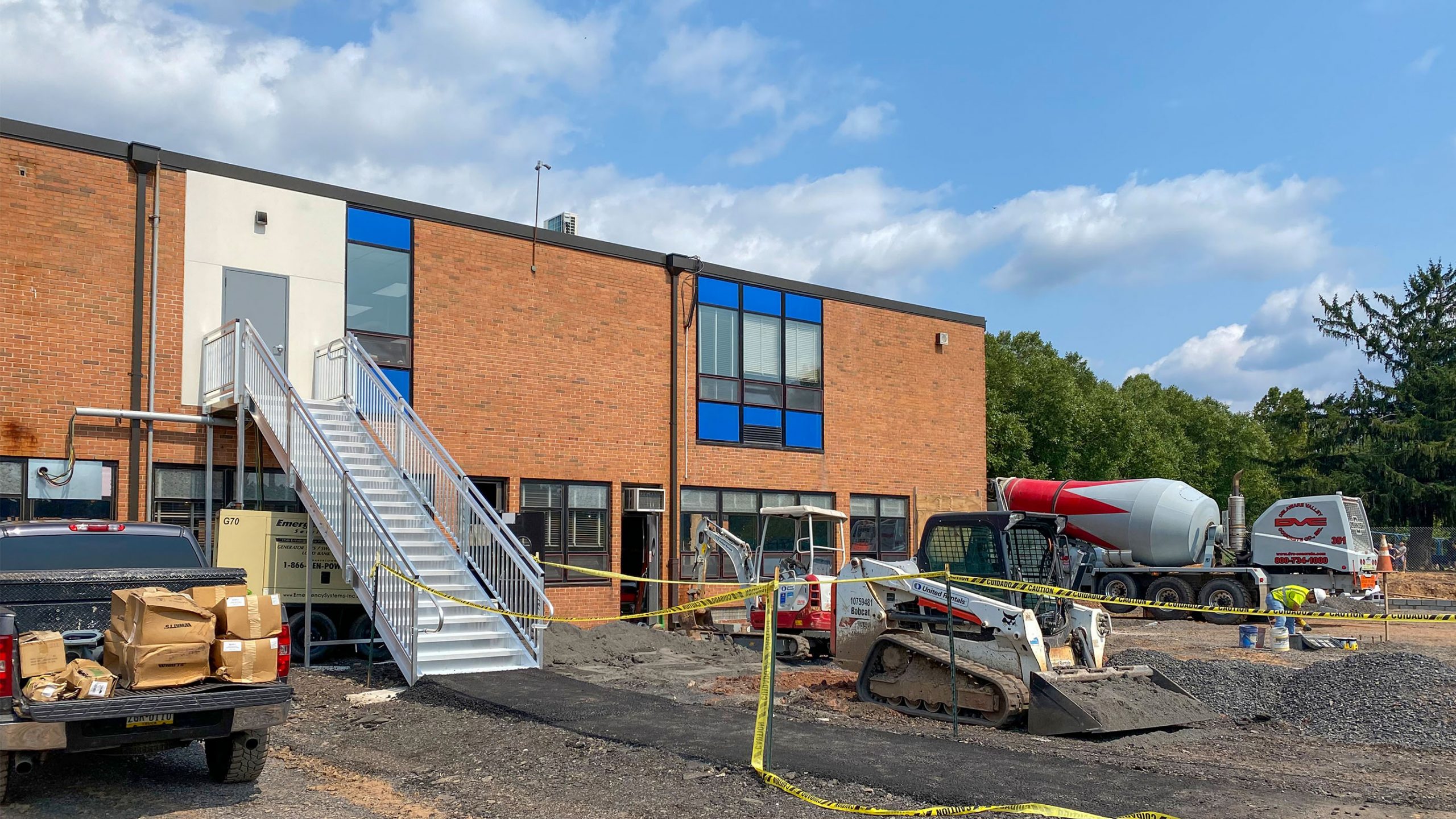
The summer phases for this project are currently under construction, and interior and exterior demolition has recently started. E&S controls are in place and excavation for the new addition is currently underway. Pier footings and foundations at the new classroom addition are ongoing as well.
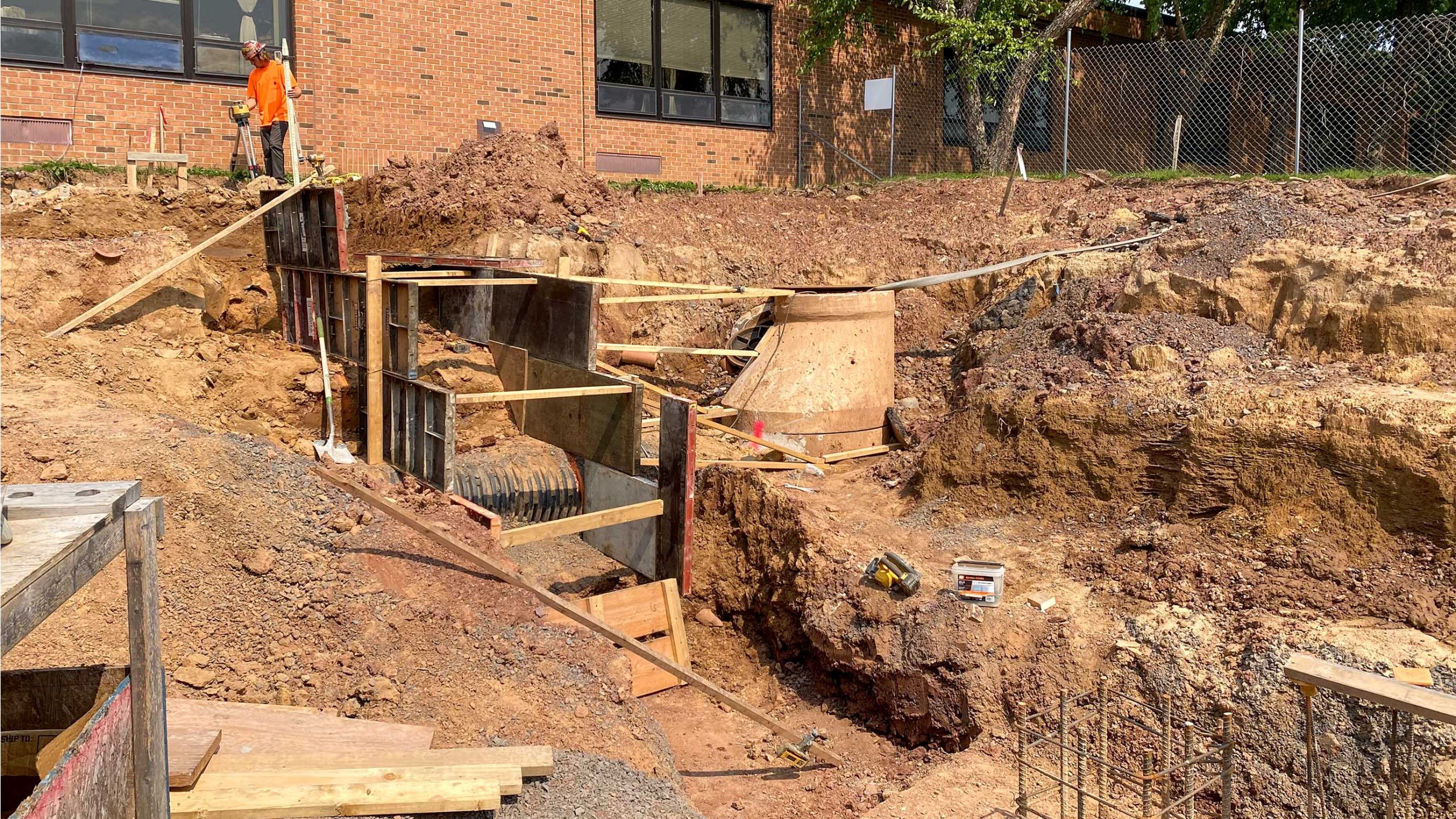
It is always exciting to watch our design work become reality! We would like to thank our clients, consultants, contractors, and all other team members for your dedication and support of the on-going efforts for these projects!
Learn more about these and other exciting SCHRADERGROUP projects here!
SCHRADERGROUP Construction Progress – May 2021
As summer quickly approaches, construction work continues to accelerate on SCHRADERGROUP (SG) projects! The team has been hard at work with construction administration for a variety of projects, with some rapidly approaching final completion. A few of our construction projects underway include a new Emergency Operations Center in North Carolina, additions and renovations to the School District of Philadelphia’s Anne Frank Elementary School, the Community College of Philadelphia’s new Career and Advanced Technology Center, the new Upper Merion Area High School, and the new PennDOT District 6.0 Regional Traffic Management Center and Parking Structure, among others. A brief description of a few projects follow.
Chatham County, North Carolina – Emergency Operations Center (EOC)
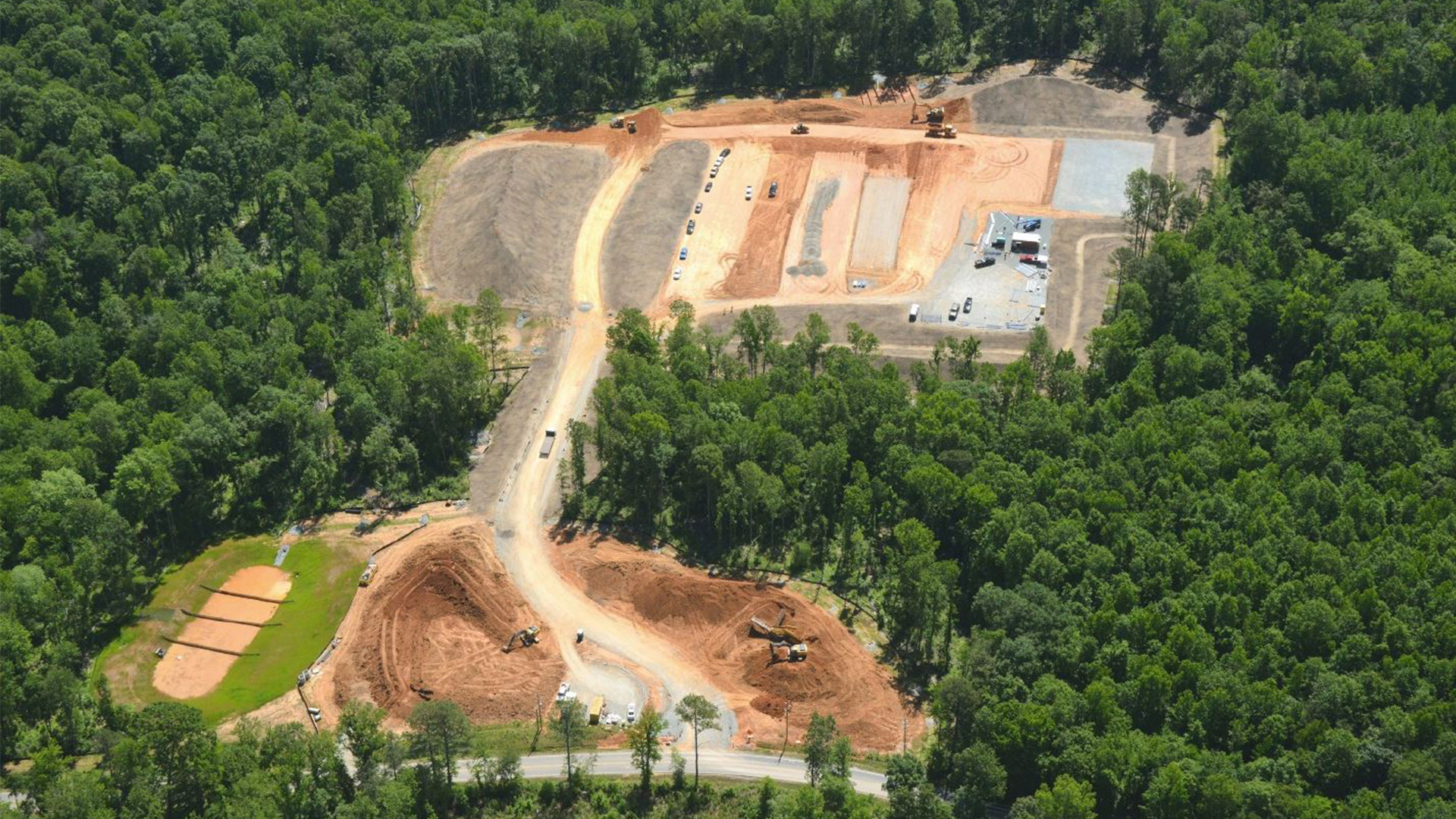
School District of Philadelphia – Anne Frank Elementary School
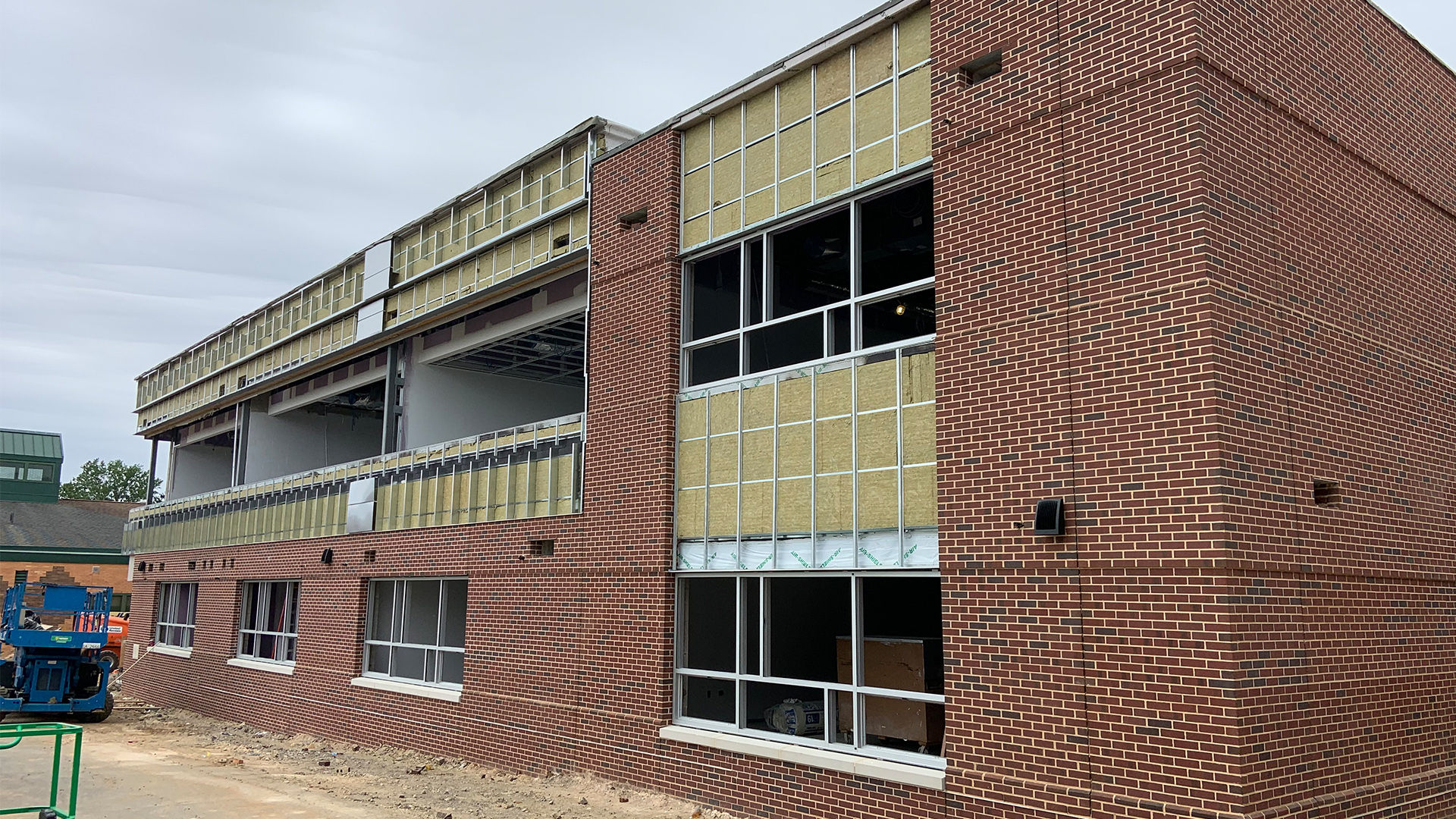
In Philadelphia, the additions and renovations to Anne Frank Elementary School are quickly progressing. The exterior brick work is now complete and the installation of windows and ceramic tile begins. Inside, the painting is still in progress while the acoustic ceiling tile grid installation begins.
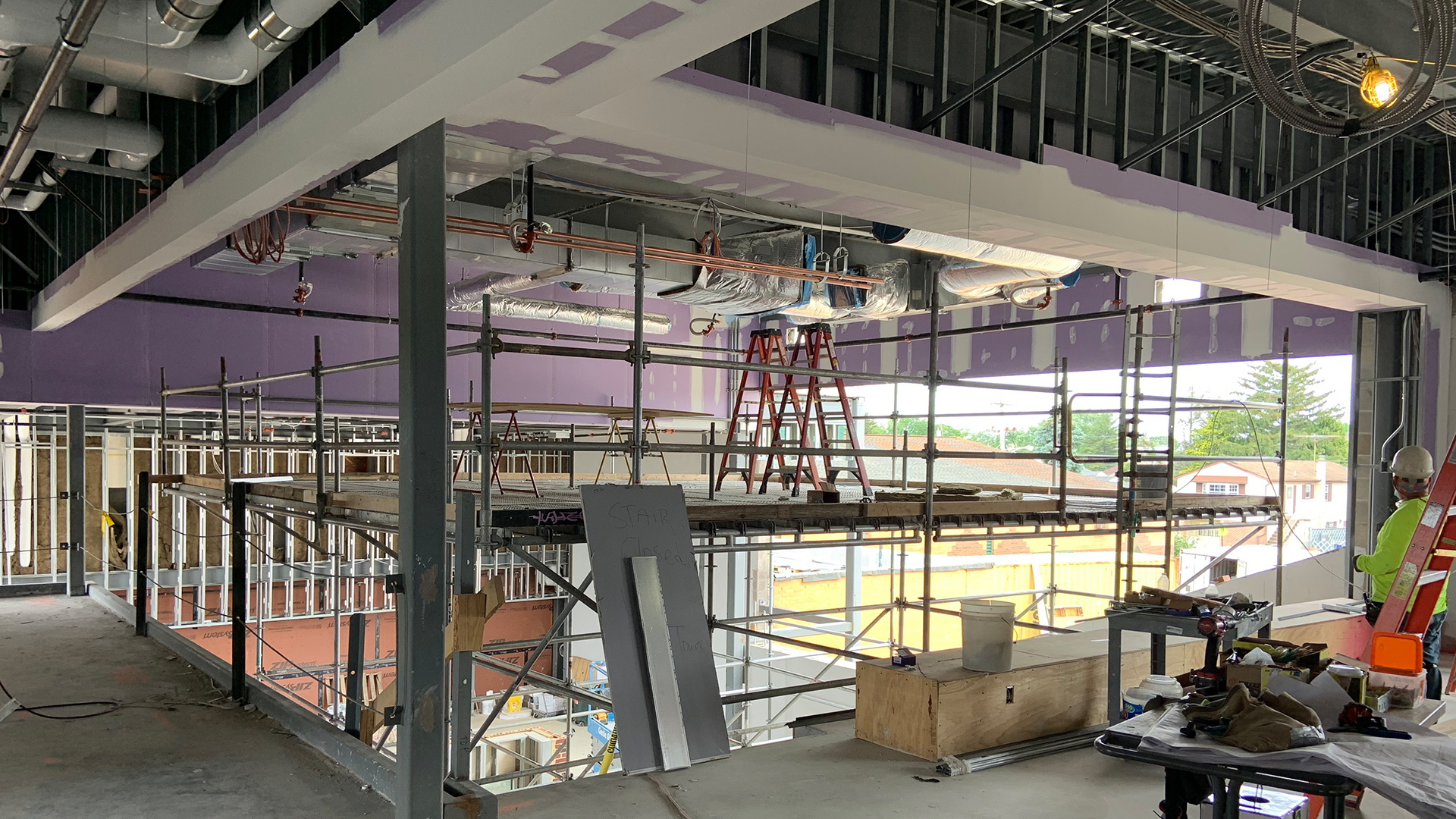
Community College of Philadelphia – Career and Advanced Technology Center
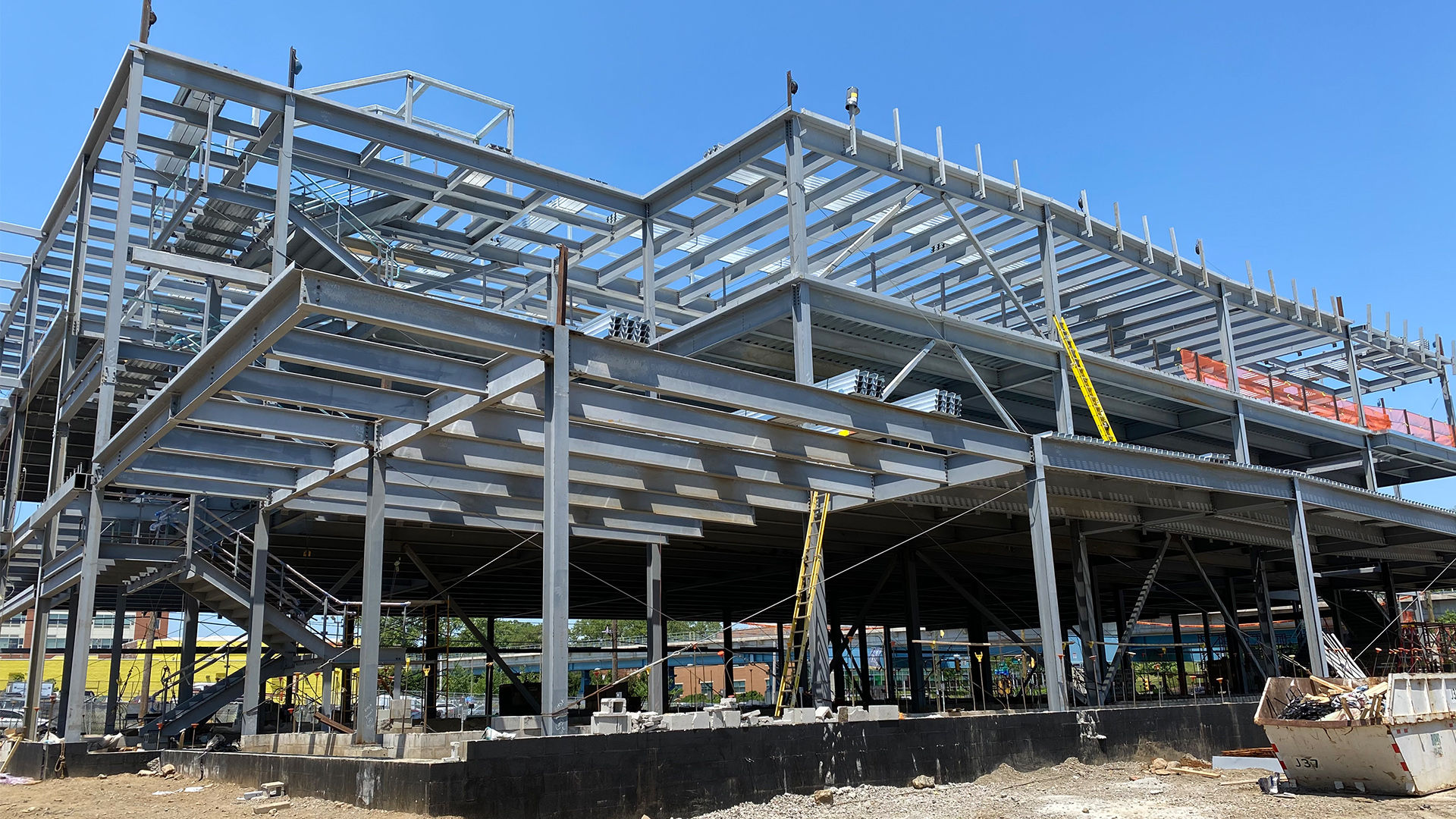
In West Philadelphia, the steel framing is complete at the new Career and Advanced Technology Center for the Community College of Philadelphia and the crane has been removed. MEP rough ins above grade have started in addition to the Concrete Masonry Unit walls. This project is scheduled for substantial completion by February 2022.
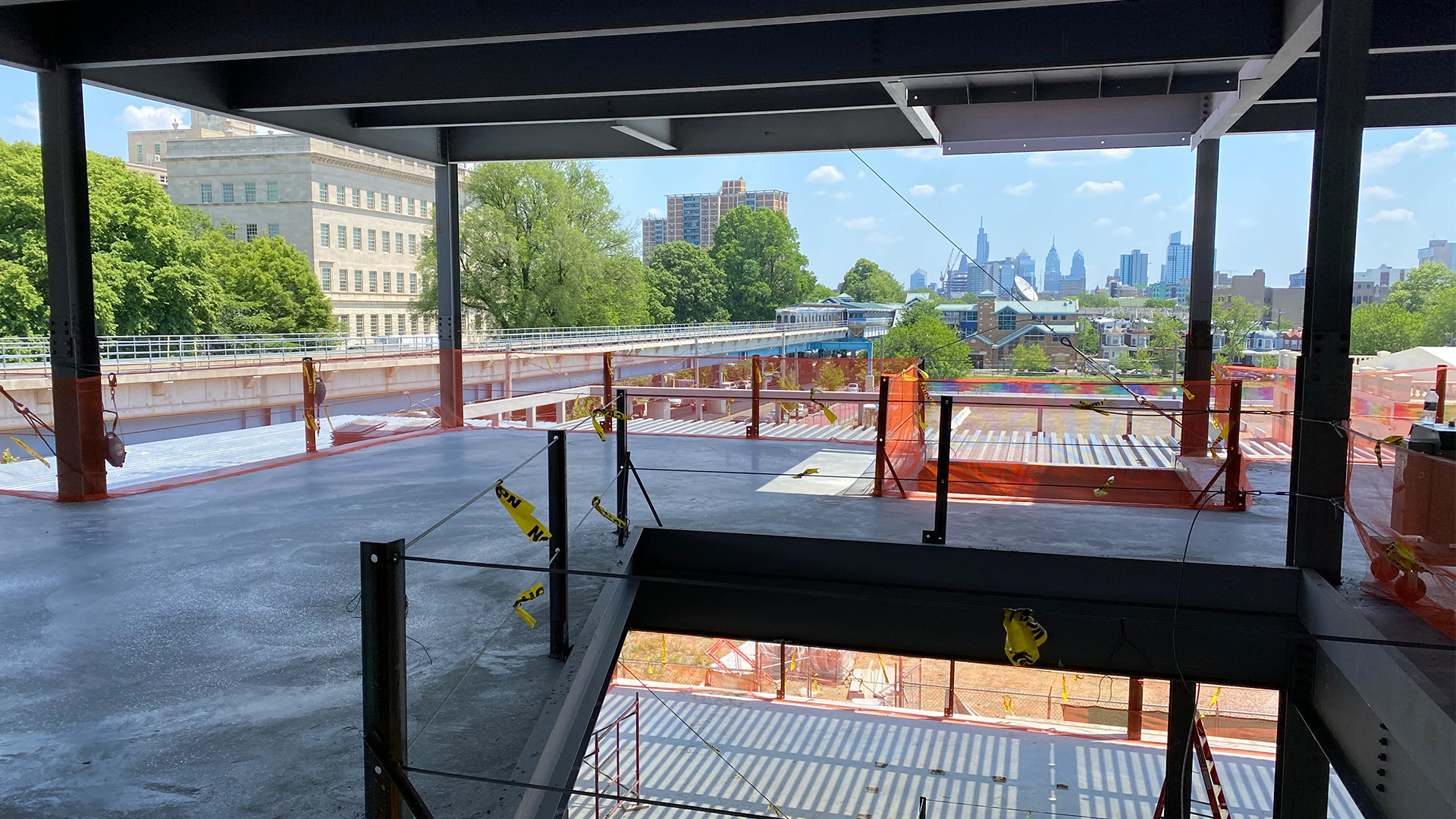
Upper Merion Area School District – Upper Merion Area High School
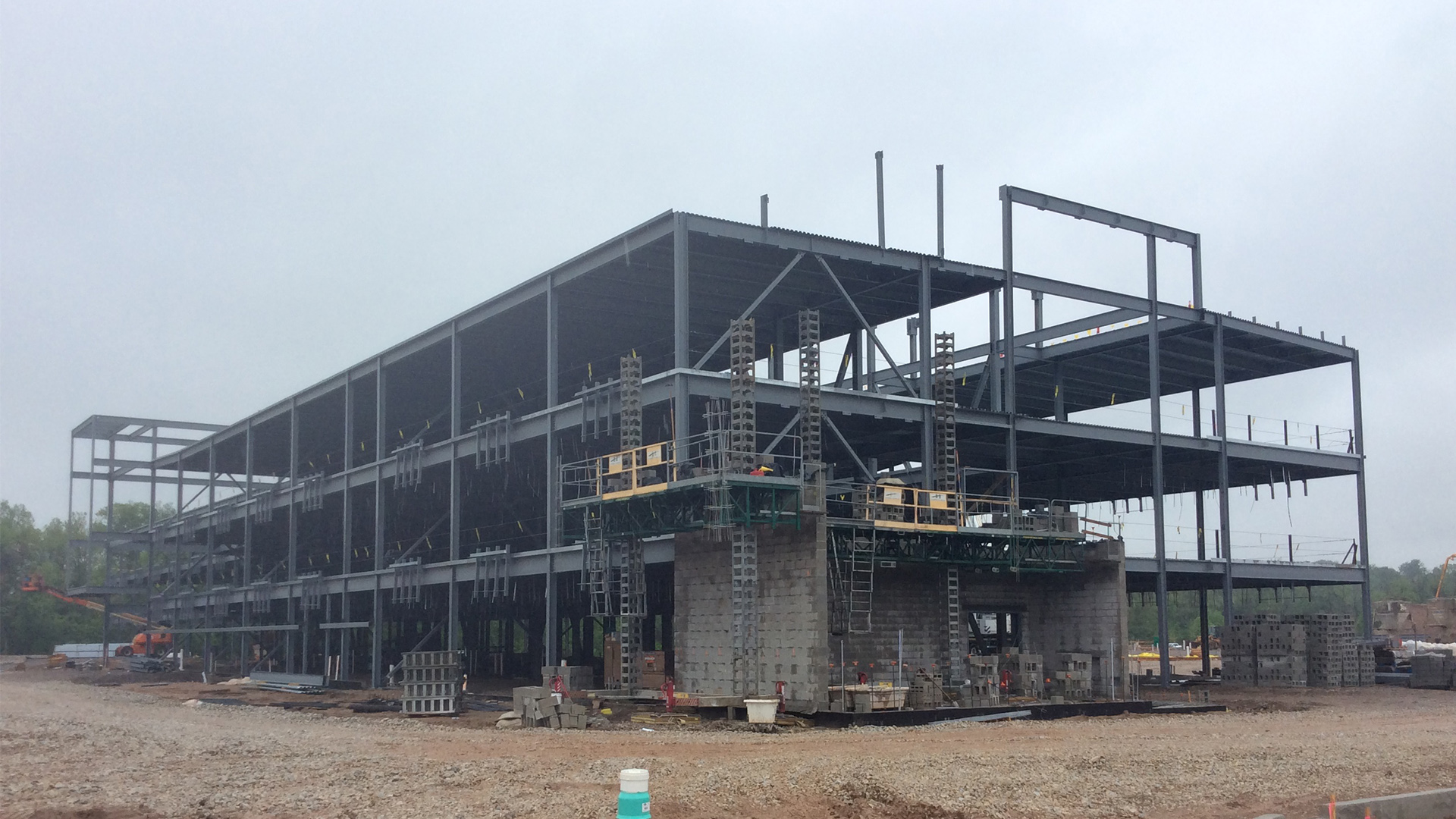
In King of Prussia, foundation work continues in the performing arts and gym/pool area of the new high school. In the classroom wing, concrete slabs have been poured. Out front, the curbs and asphalt have been installed in the parking lot. The most exciting update this month is that the site contractor is preparing to connect the site’s existing stream to the renovated stream area, which will be located near an outdoor amphitheater and teaching area to provide the students with science-based learning activities directly related to their campus.
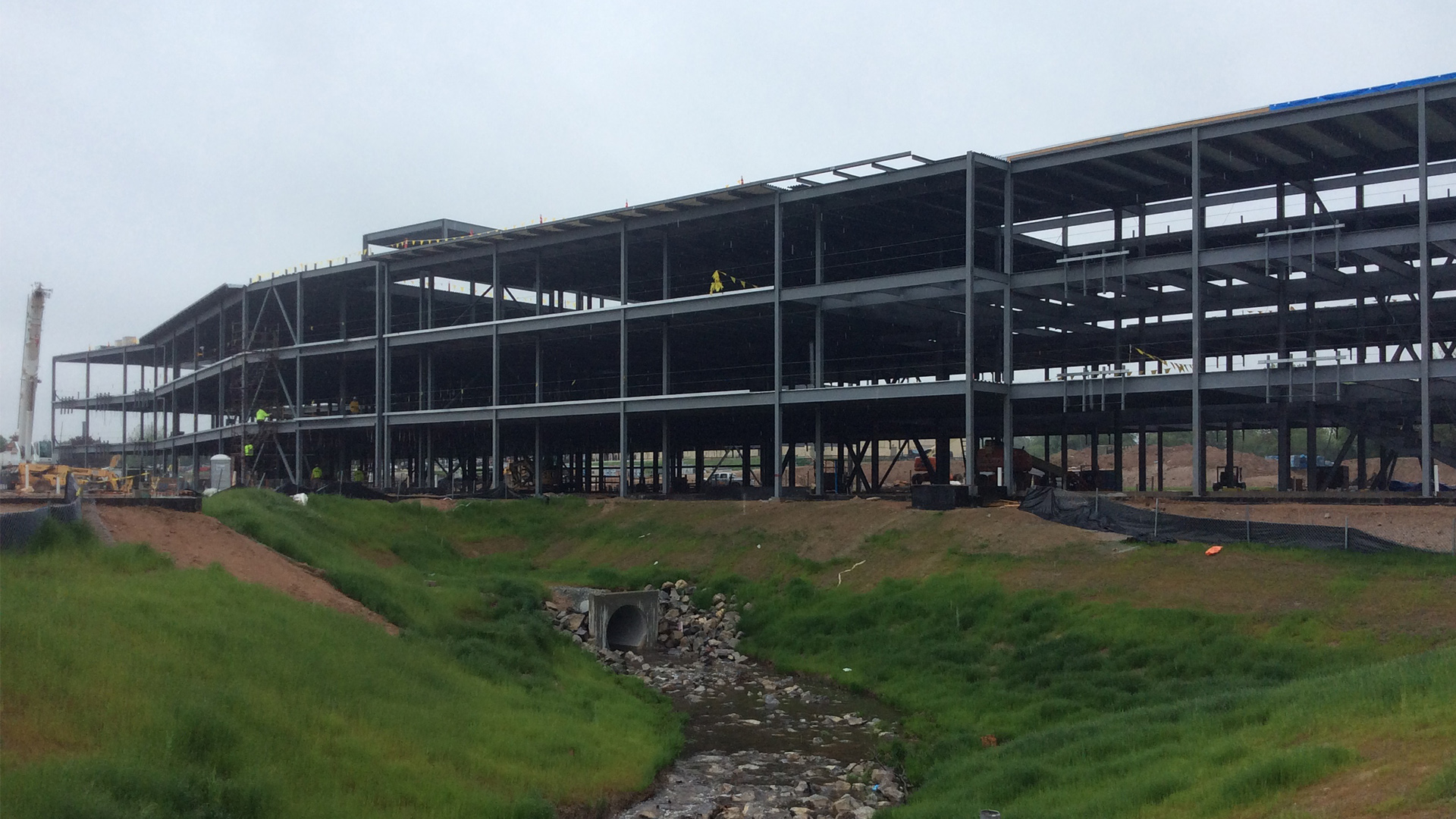
Department of General Services – PennDOT District 6.0 Regional Traffic Management Center (RTMC) and Parking Structure
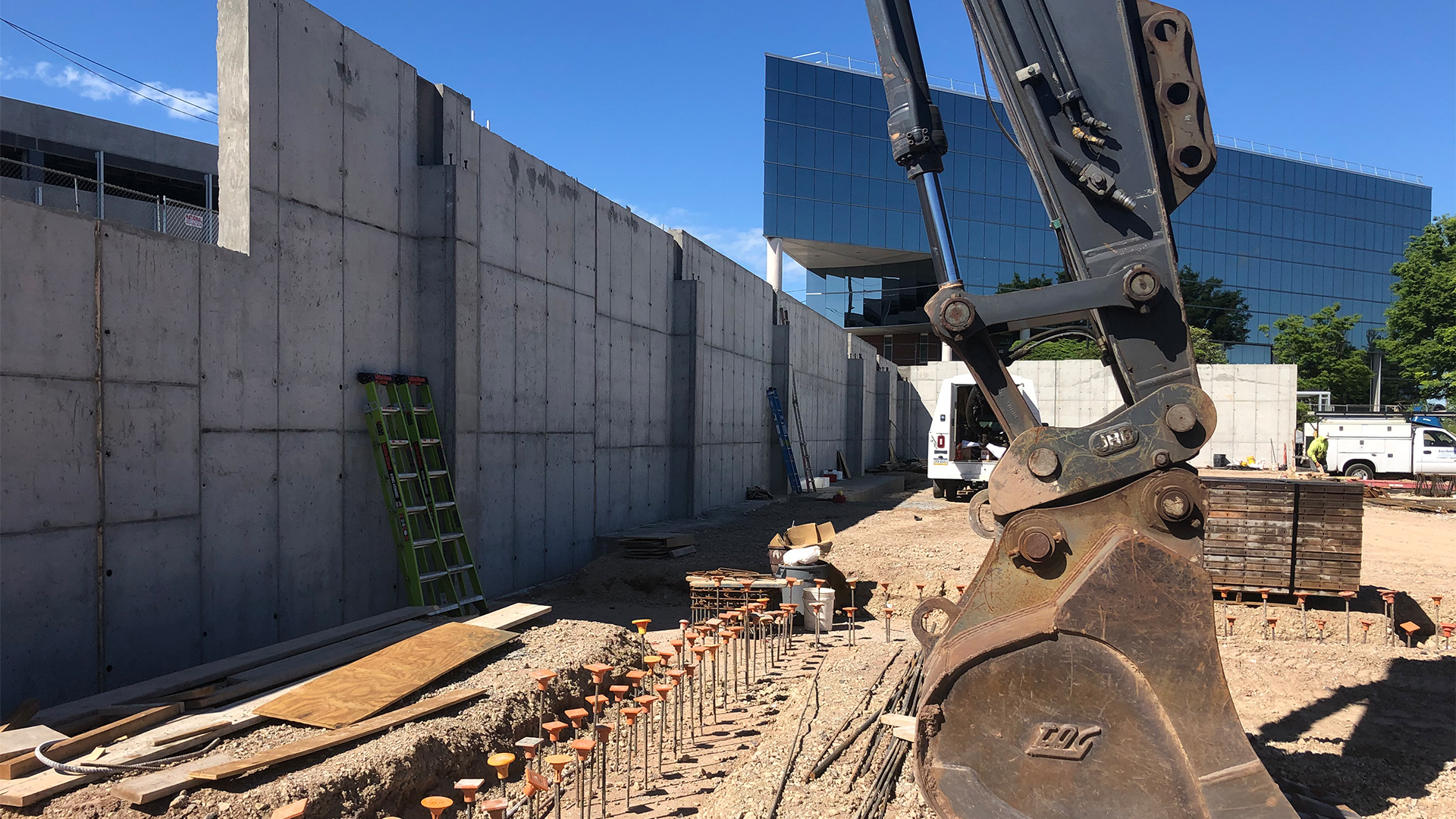
Another SG project in King of Prussia, the new RTMC facility’s foundation is progressing nicely. Heim Construction continues to advance the concrete footings and foundation walls. This week, waterproofing of the concrete footings began as well.
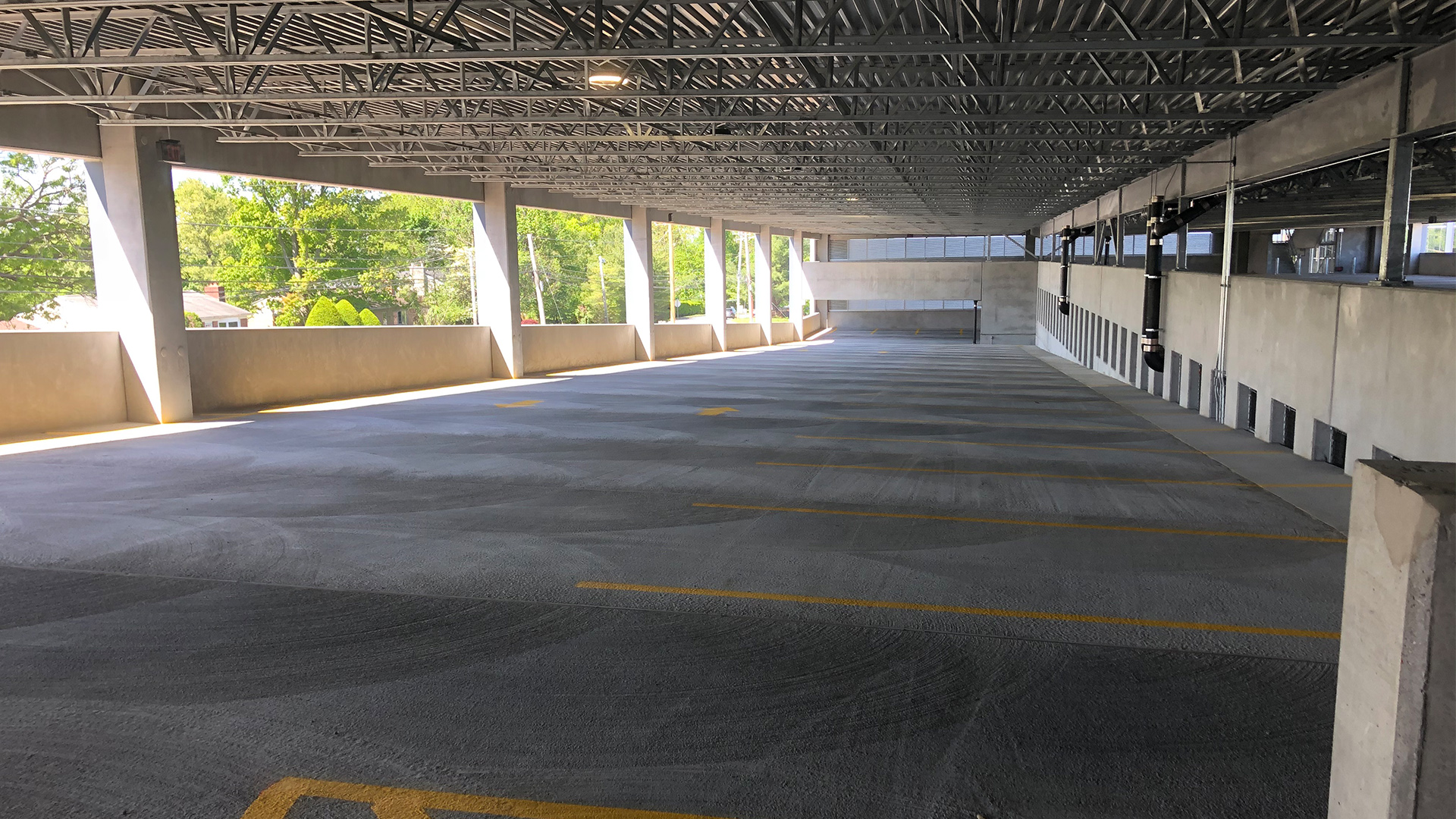
The new adjacent parking structure is swiftly approaching completion. Installation of metal panel and soffit systems at the Penthouse are underway. The glazing, batten installation, metal louvre, site sign foundation, parking striping, and asphalt paving are all complete. Additionally, electric charging stations have been installed.
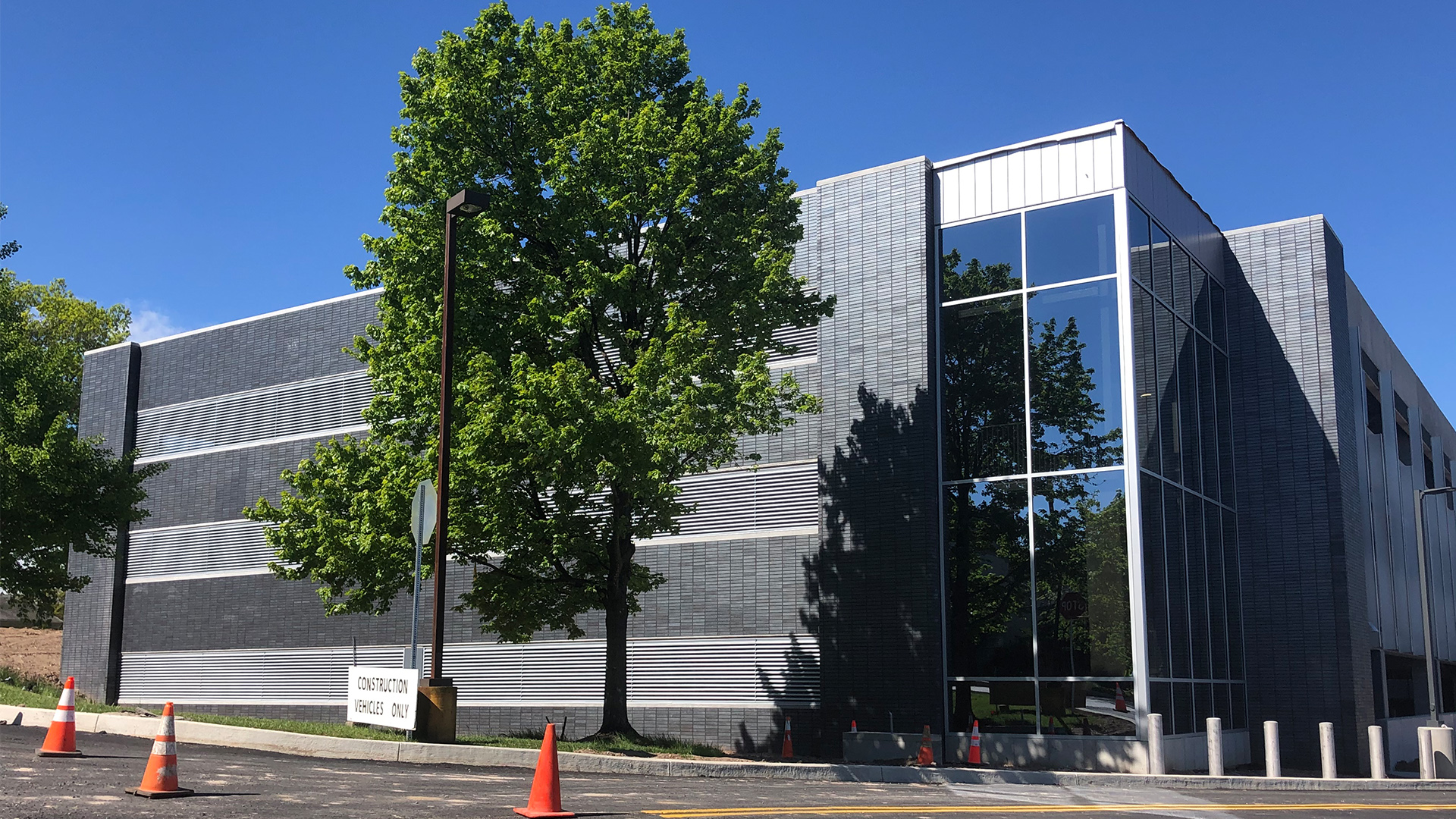
As the weather improves and work continues, it is exciting to watch these projects come to fruition. We would like to thank all of our clients, consultants, contractors, and supporters for your dedication and support!
Learn more about these and other exciting SCHRADERGROUP projects here!
Community College of Philadelphia Breaks Ground on New Career and Advanced Technology Center
SCHRADERGROUP (SG) attended the official ceremonial groundbreaking for the Community College of Philadelphia’s new Career and Advanced Technology Center on Wednesday, November 18th. Managing Partner David Schrader represented SG at the event which was also attended by Mayor Jim Kenney and the College’s president, Dr. Donald Generals.
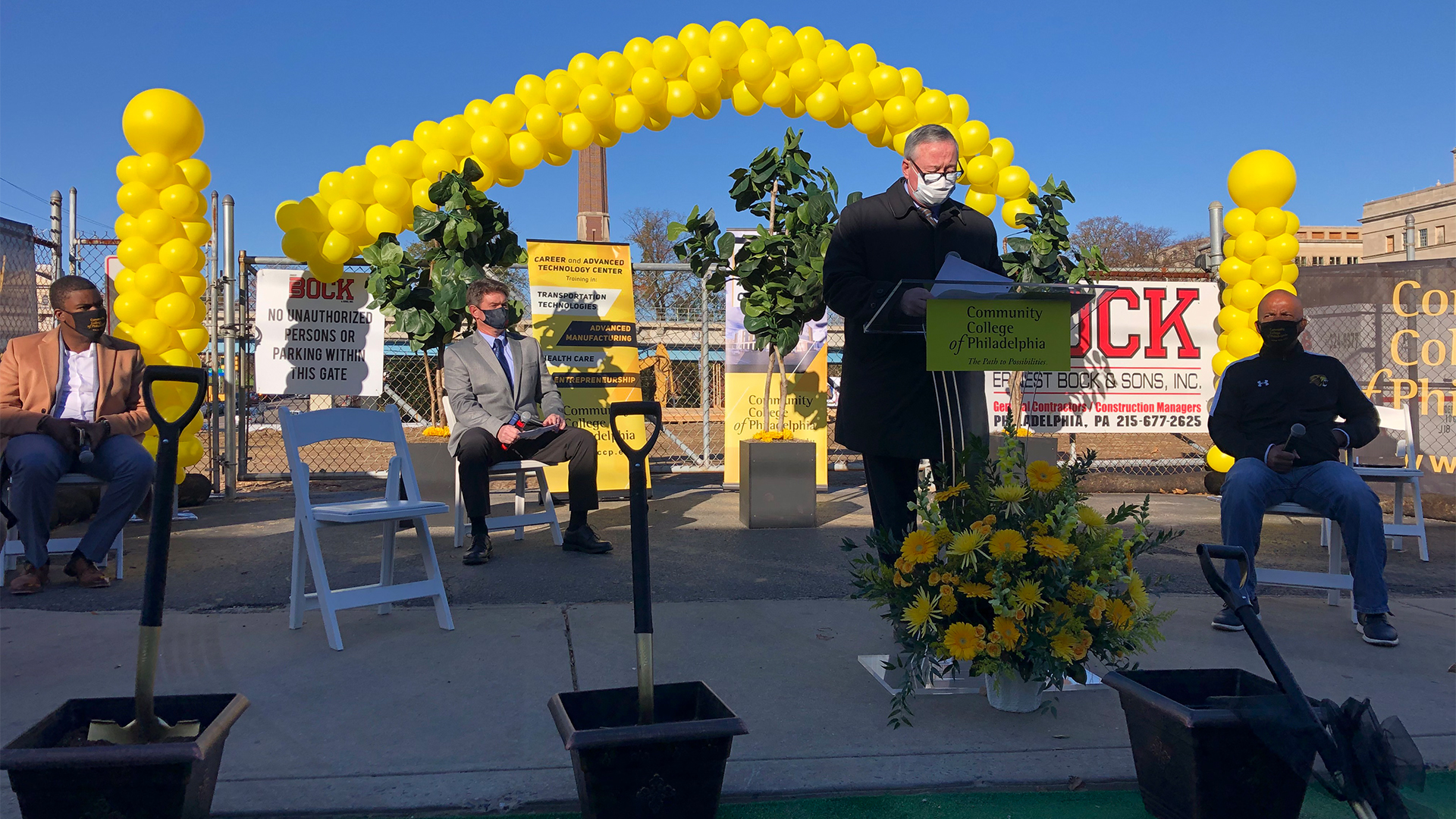
As part of its mission to build a better and brighter future for Philadelphia, the College selected SCHRADERGROUP, in partnership with Lavallee Brensinger Architects, to transform the college’s West Philadelphia Regional Center into a new Career and Advanced Technology Center. The center will provide high-quality academic, career and technical programs for student’s entering the region’s workforce.
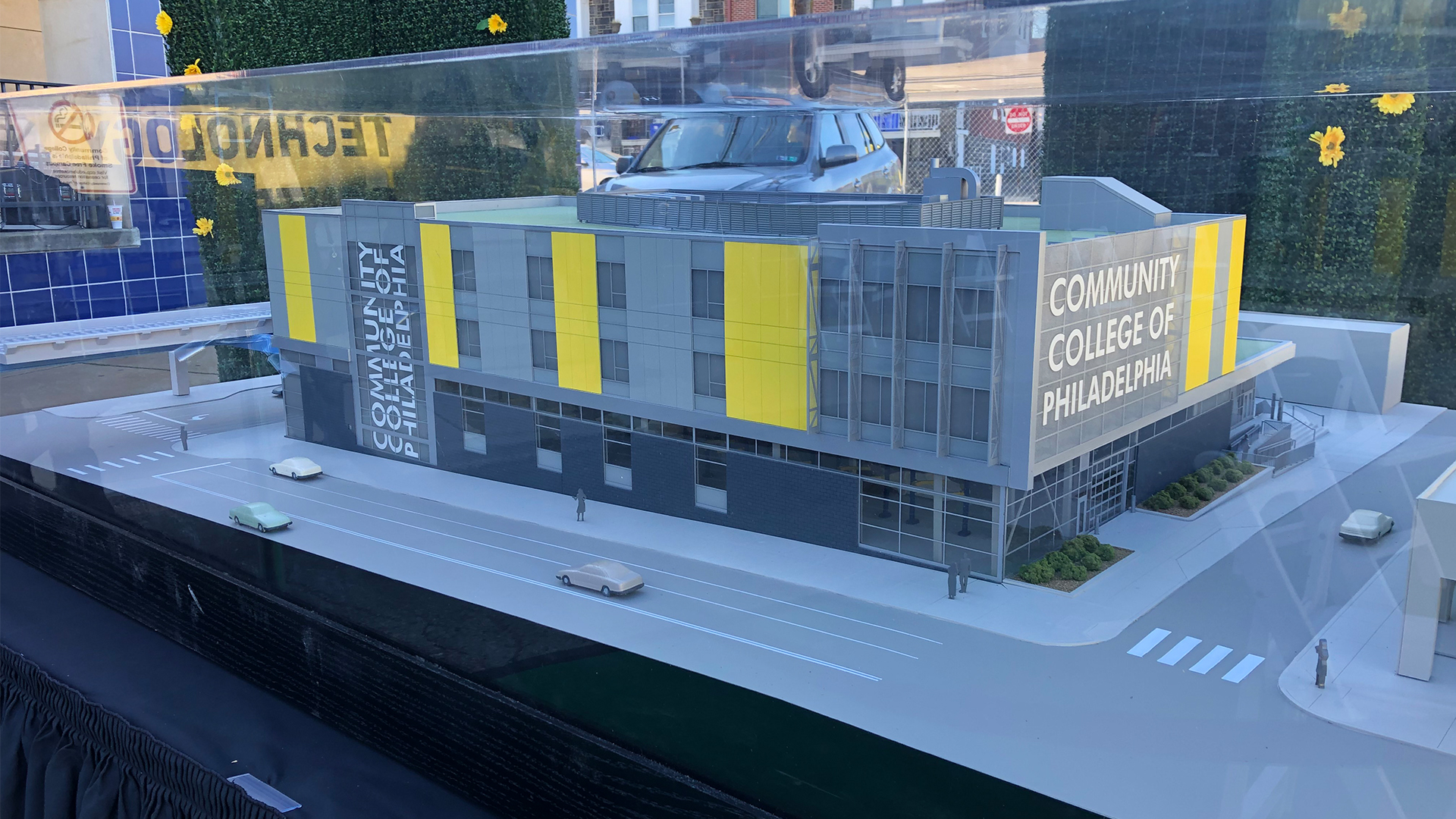
The main goal of the project was to create a dynamic, identity-focused center that provides students with programs that concentrate on career readiness and to generate a thriving workforce in Philadelphia’s transportation, manufacturing and healthcare fields.
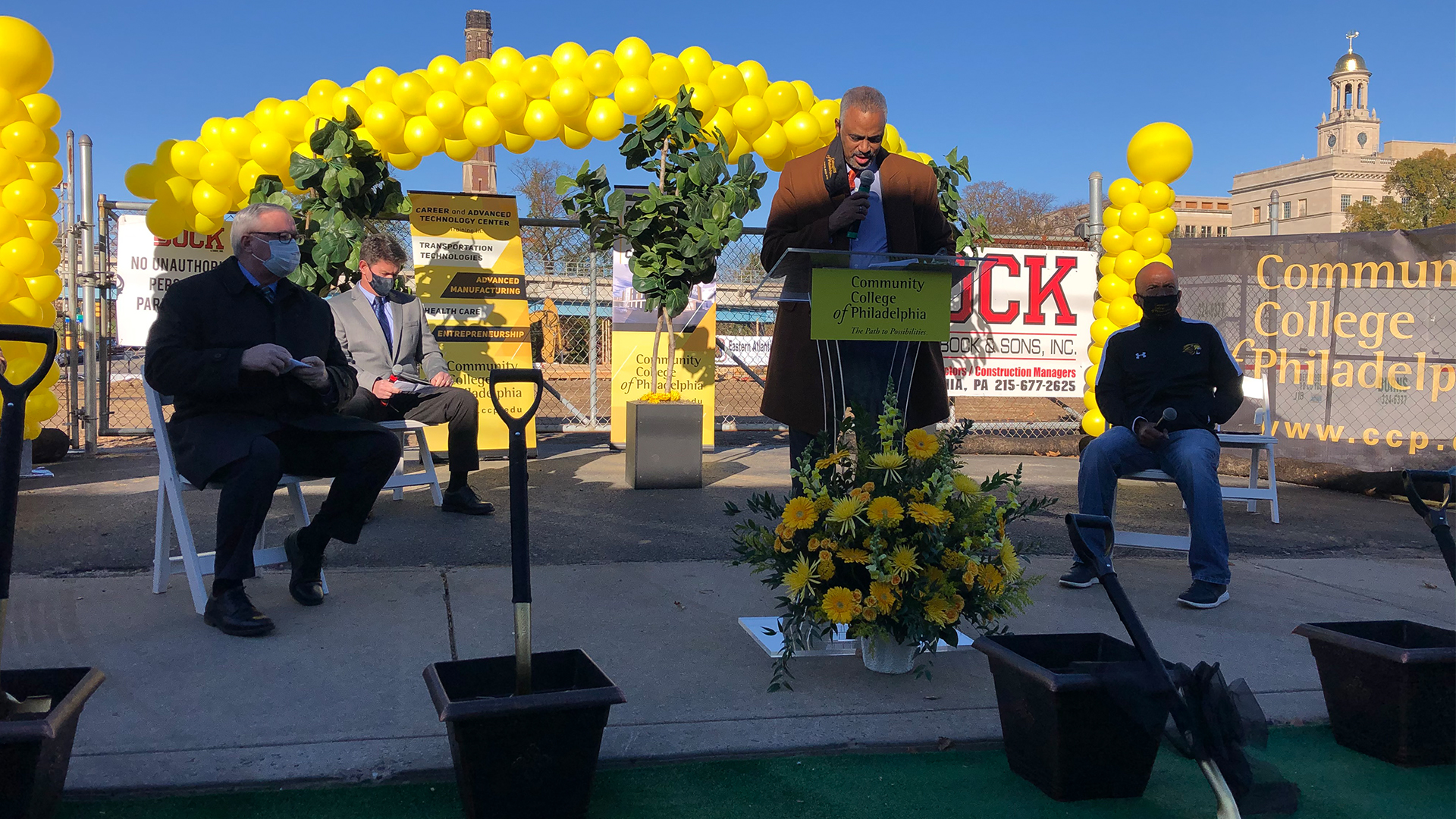
The new 75,000 SF facility will include state-of-the-art advanced and adaptive technologies for instructional space and study areas as well as laboratory service bays for automobiles, small engine equipment and spaces for diesel technology. Programs offered include transportation and logistics technology training, advanced manufacturing training, entry-level healthcare career training and an innovation hub for small businesses and entrepreneurs.
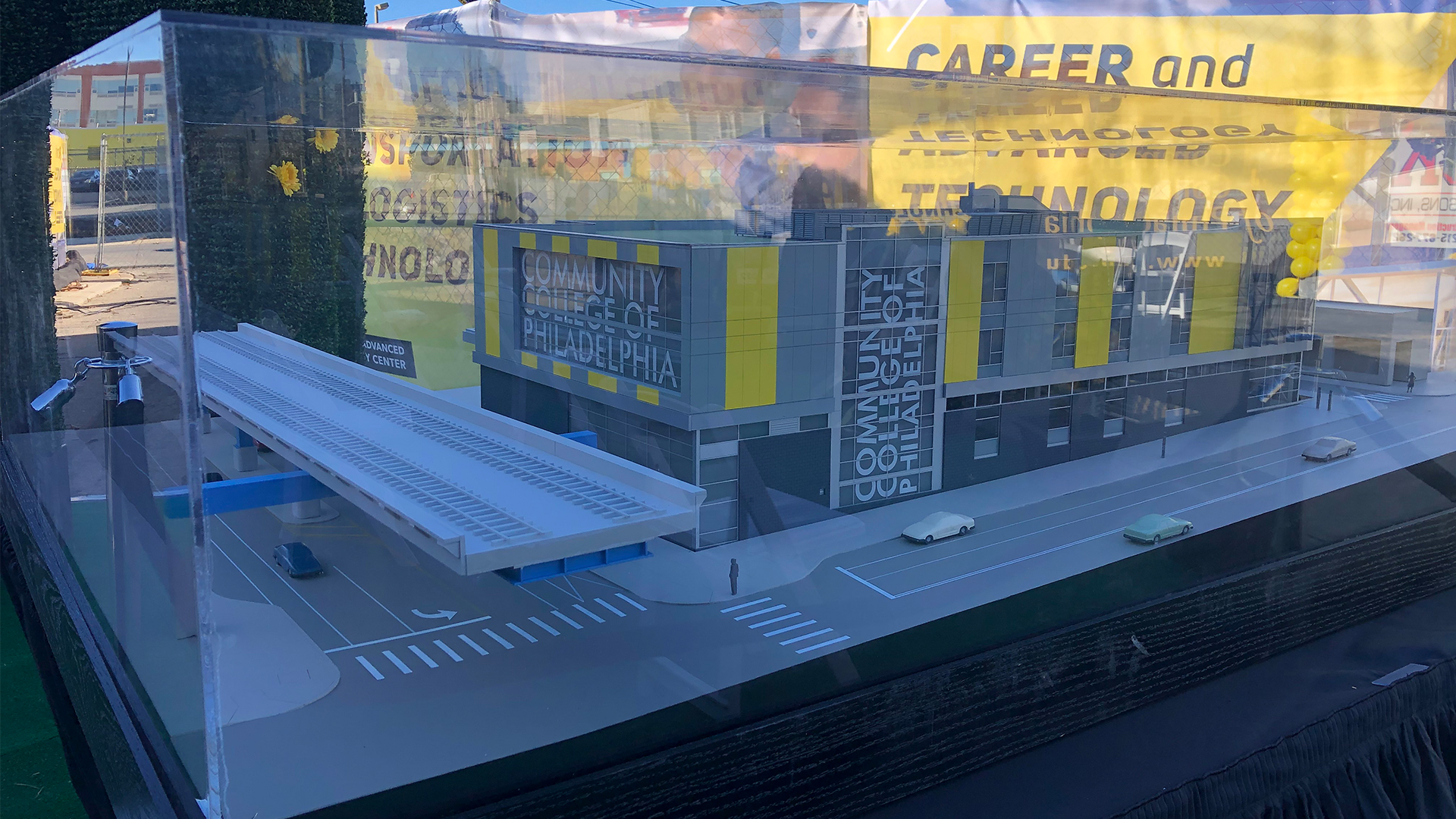
Other notable features of the facility include LEED certification, energy efficient design utilizing copious amounts of natural daylight, green rooftops for students and community members, a second-floor patio and adjoining room for events, and a learning commons and multiple conference rooms for student collaboration.
The facility is scheduled to open in 2022.
SG is honored to work on this exciting project. To learn more, click here.
To learn more about the Community College of Philadelphia, click here.

