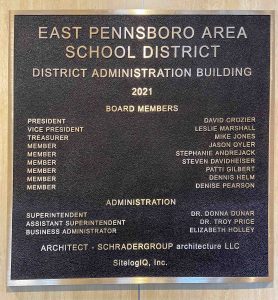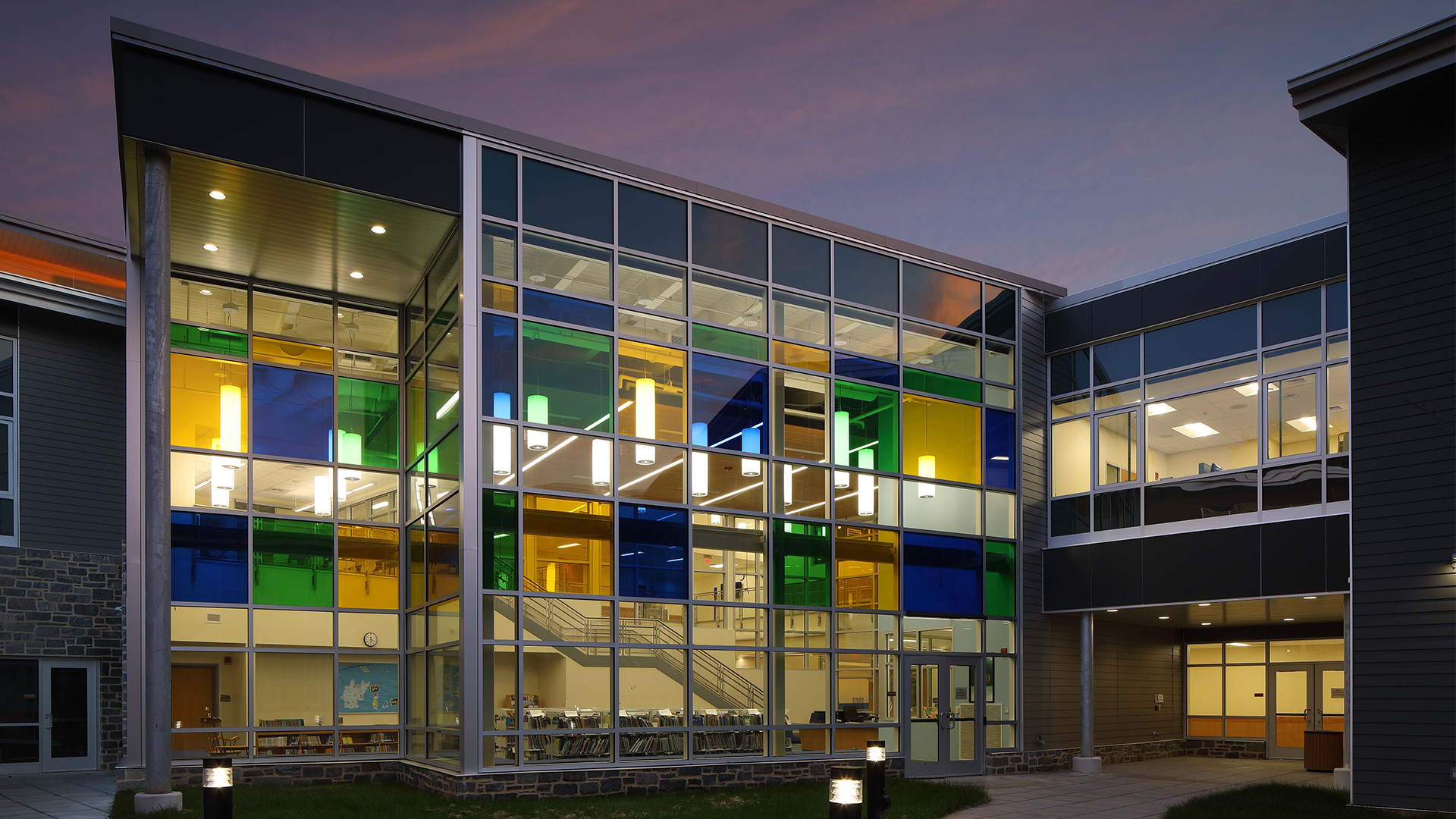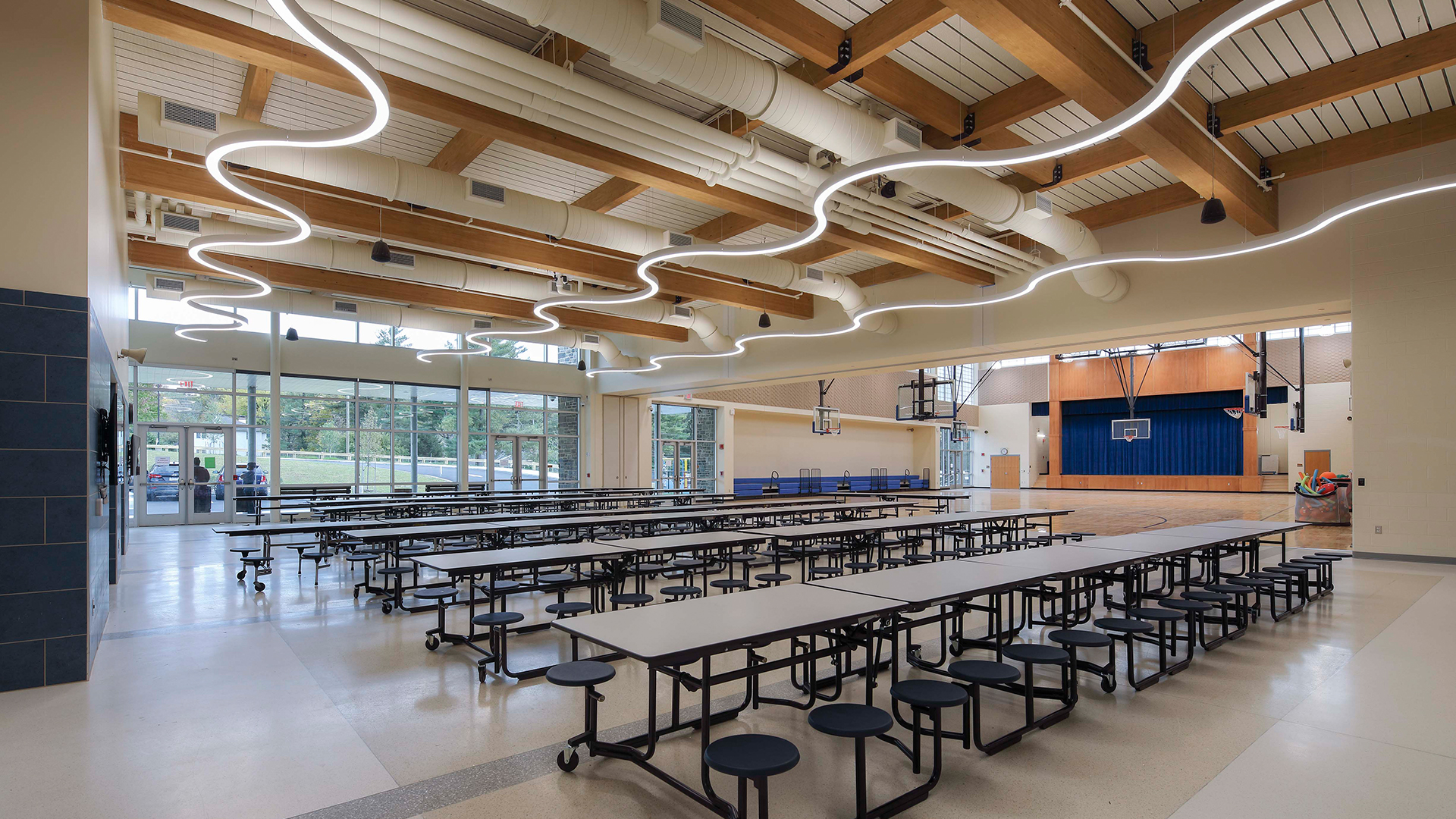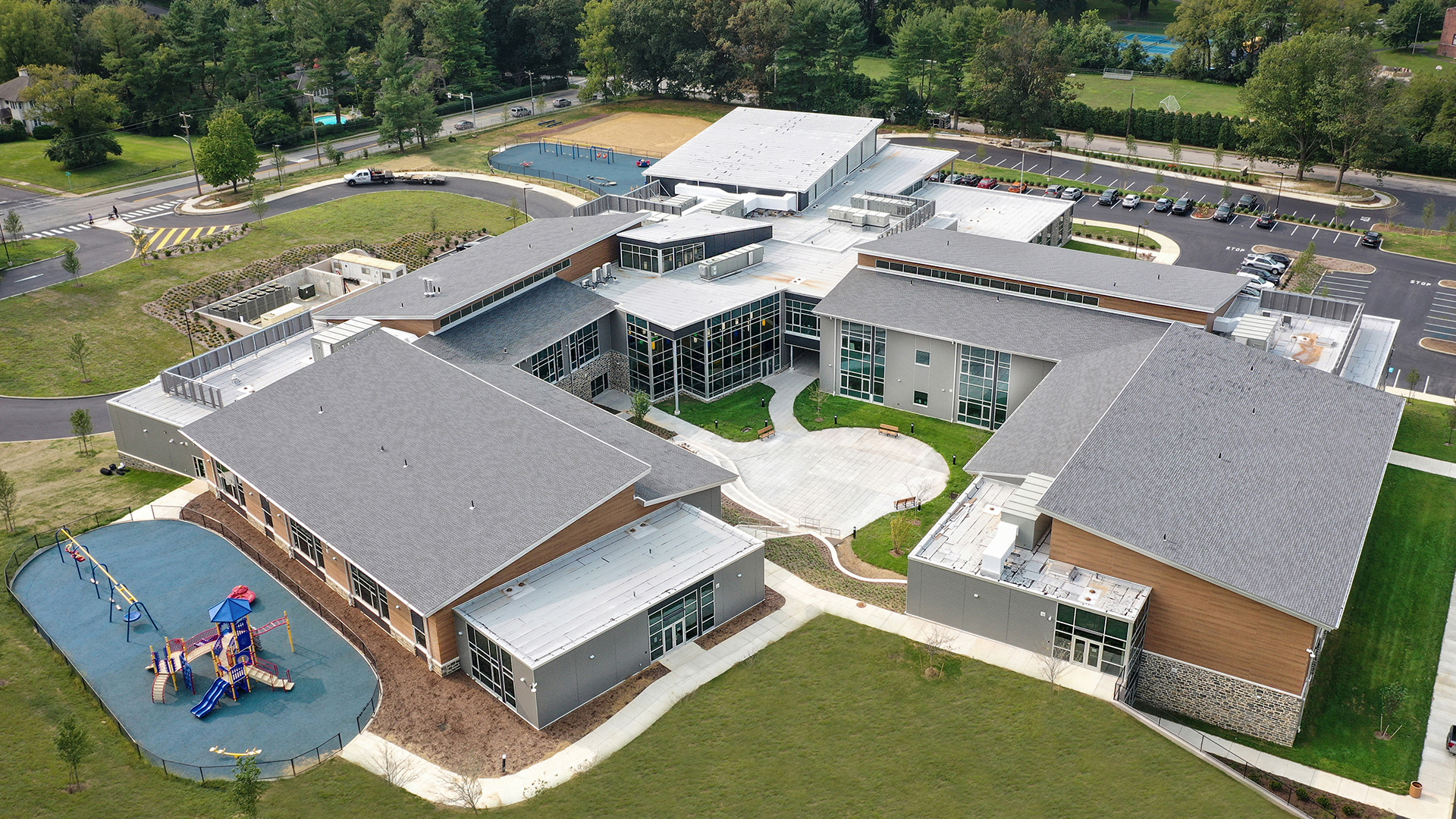Tag: Ceremony
SCHRADERGROUP Attends the Community College of Philadelphia’s Ribbon Cutting Ceremony for the New Career and Advanced Technology Center
SCHRADERGROUP (SG) attended the ribbon cutting ceremony for the new Career and Advanced Technology Center (CATC) for the Community College of Philadelphia (CCP) in Philadelphia, PA on August 18th, 2022. The event commemorated the completion of the college’s newest facility.

As part of its mission to build a better and brighter future for Philadelphia, the College selected SCHRADERGROUP, in partnership with Lavallee Brensinger Architects (LBA), to transform the college’s West Philadelphia Regional Center into a destination that provides high-quality academic, career, and technical programs that support career-focused students entering the region’s workforce. The main objective of this effort was to create a dynamic, identity-focused center that provides students with the ideal learning environment for mastering technologies of the ever-evolving industry and healthcare workplaces.
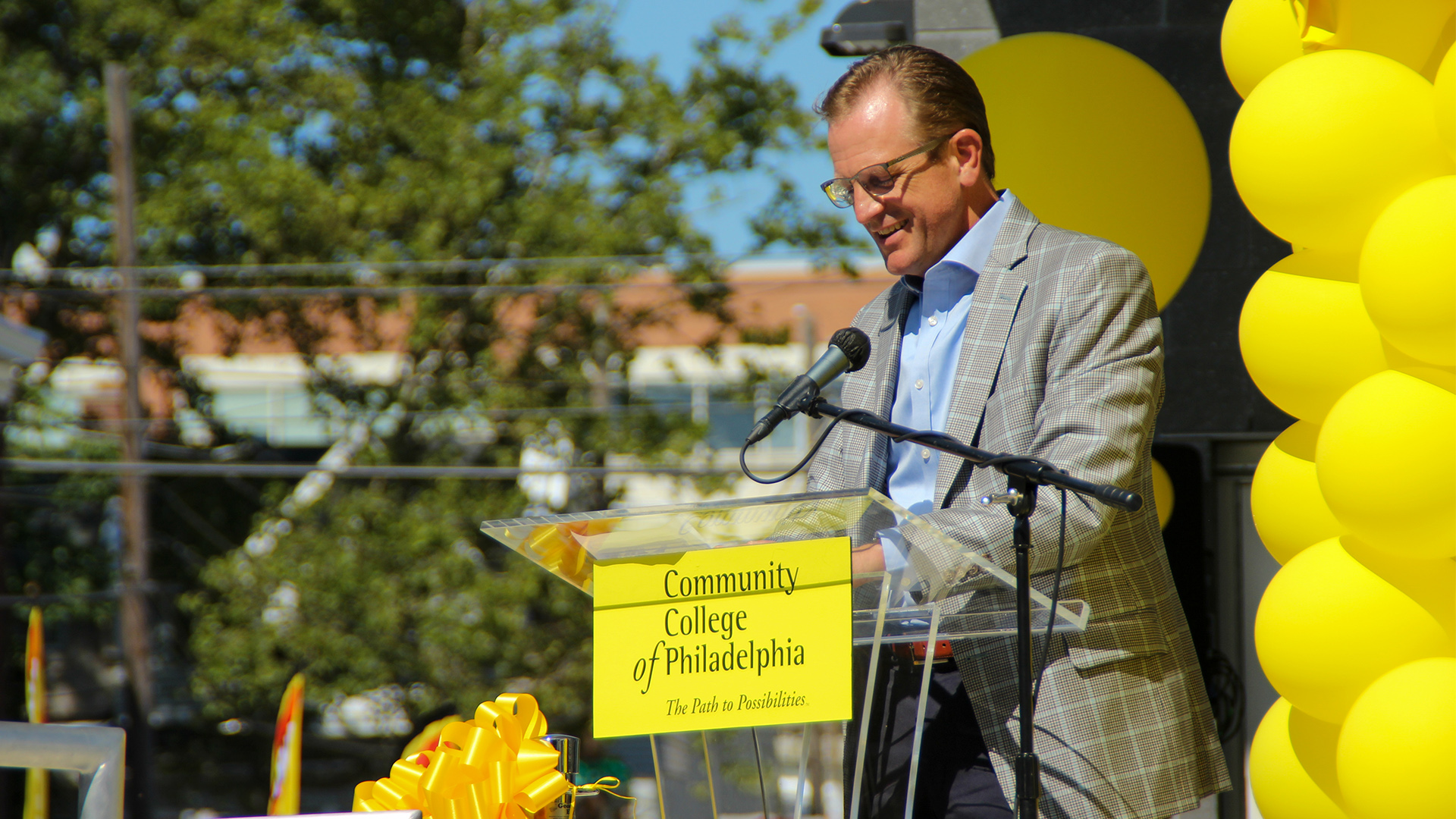
SCHRADERGROUP Managing Partner David Schrader, Project Architect Eric Weiss, and Interior Designer Charlotte Stoudt represented SG at the event, with members from LBA and our engineering subconsultants in attendance as well. Our design team joined CCP staff, faculty, students, local community members, and city and state officials to celebrate the new facility’s completion.
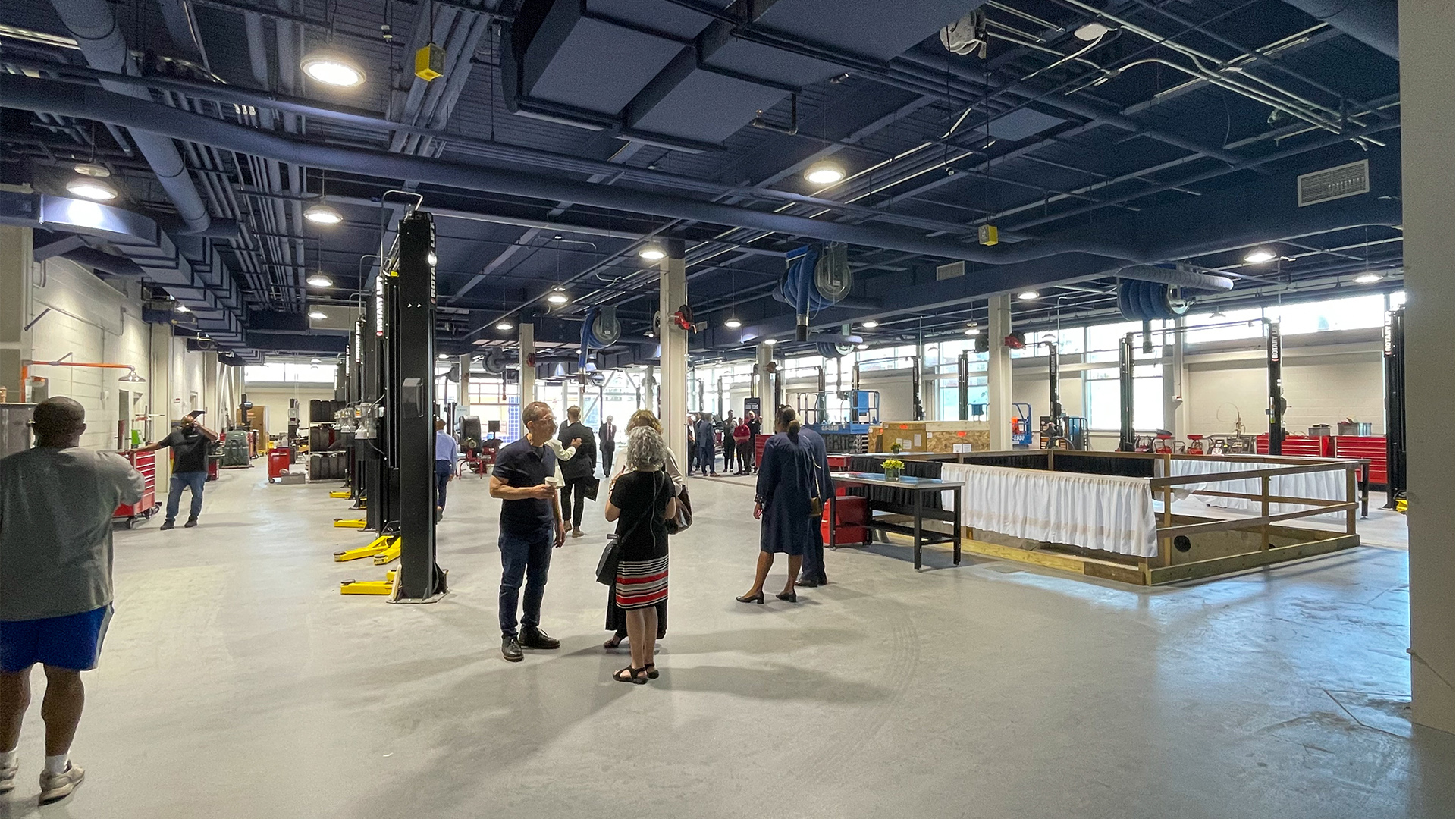
The main goal of the project was to create a center that provides students with programs that concentrate on career readiness and to generate a thriving workforce in Philadelphia’s transportation, manufacturing, and healthcare fields. The new 75,000 SF facility includes state-of-the-art advanced and adaptive technologies for instructional space and study areas, laboratory service bays for automobiles and small engine equipment, and spaces for diesel technology. Programs offered include transportation and logistics technology training, advanced manufacturing training, entry-level healthcare career training, and an innovation hub for small businesses and entrepreneurs.
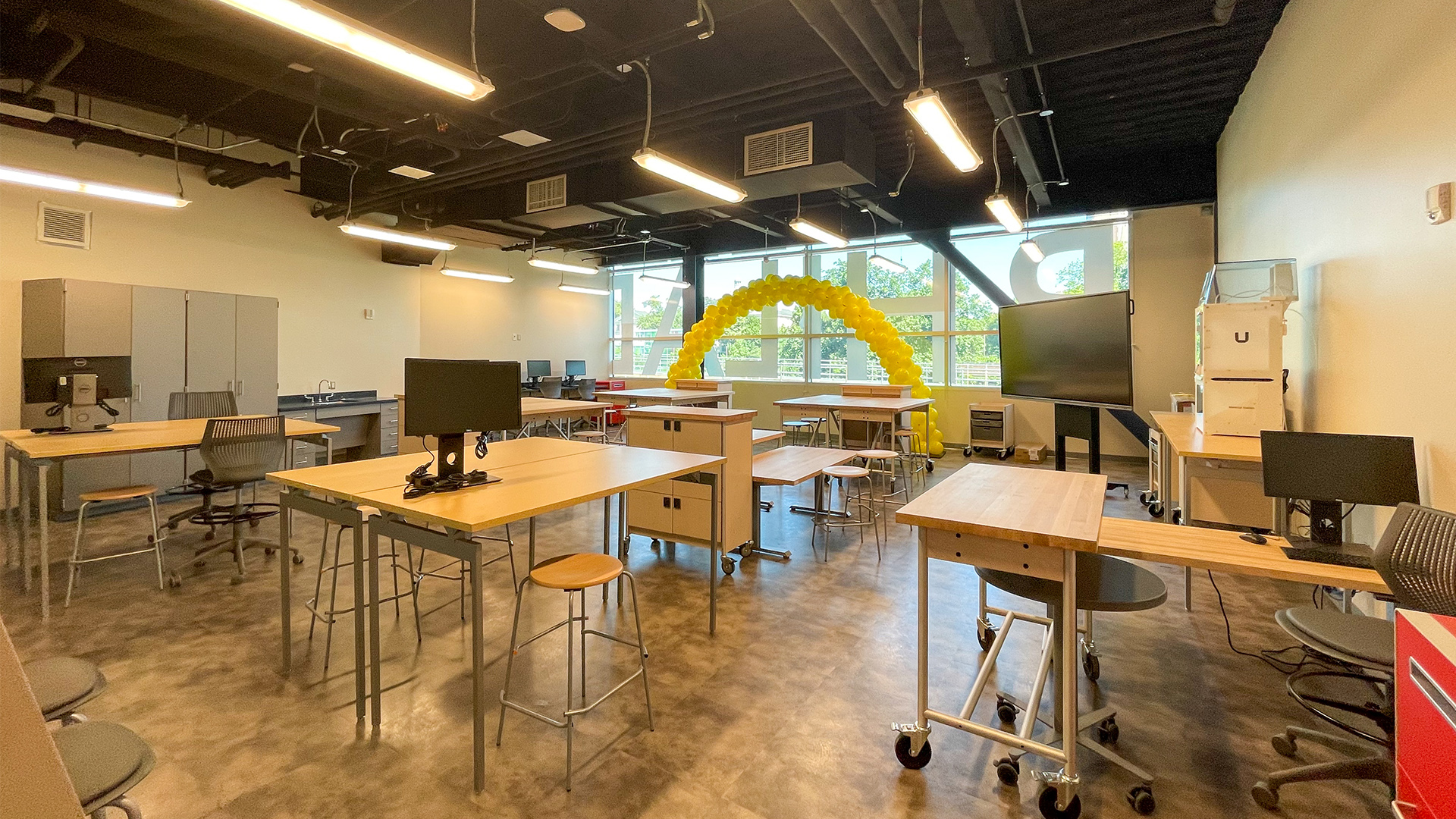
The existing West Campus Automotive Technology facility was demolished and replaced with the three-story building.
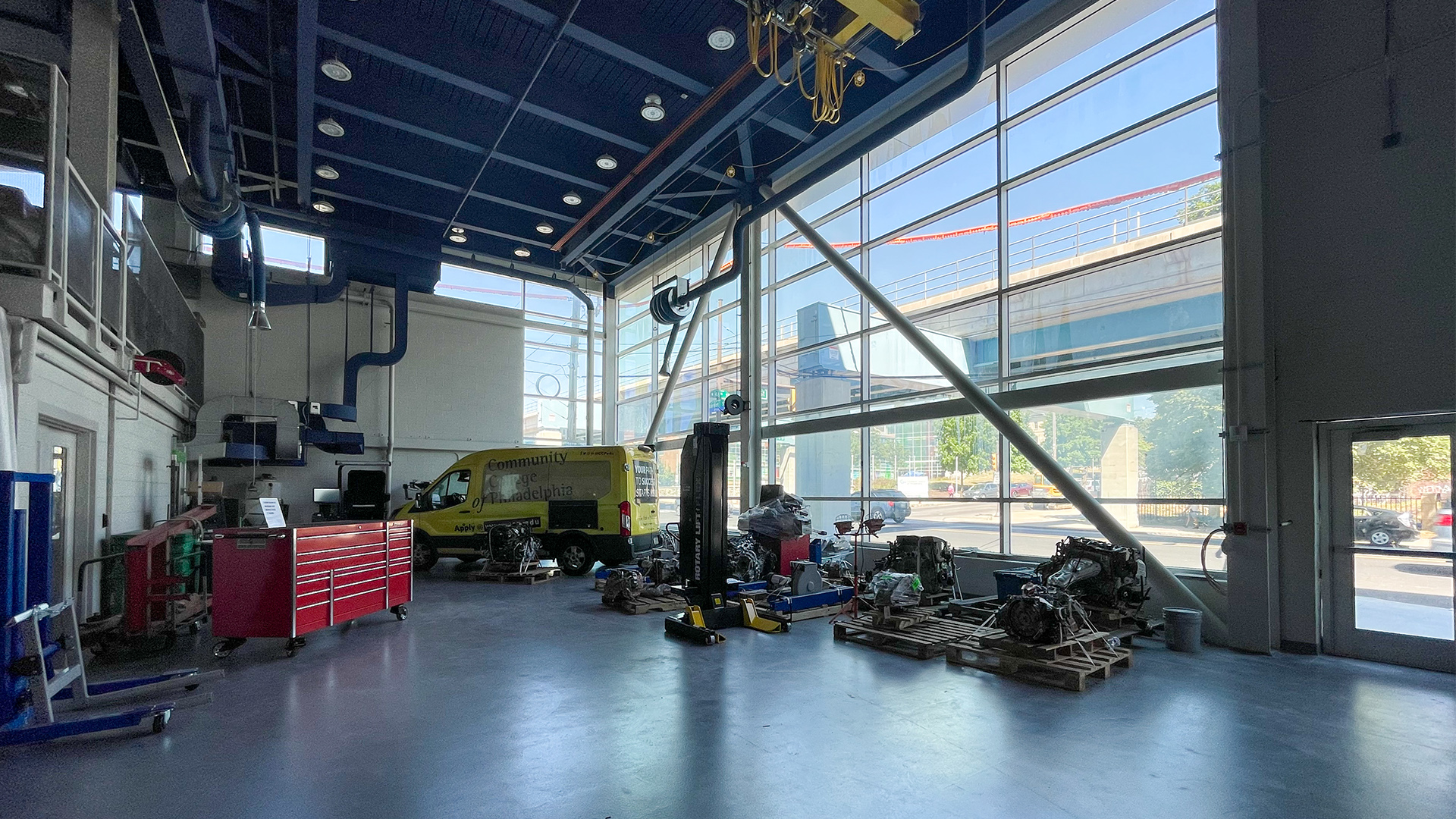
Comprehensive instruction and training in this facility will focus on automotive and stationary equipment. Programs on the ground floor will service current and future technologies, including diagnostic and repair procedures, as well as techniques for vehicles powered with gasoline, diesel, biotech, electric, propane, and compressed natural gas. The second and third stories will consist of a variety of classrooms and laboratory spaces supporting the automotive program, materials technologies, and healthcare programs.
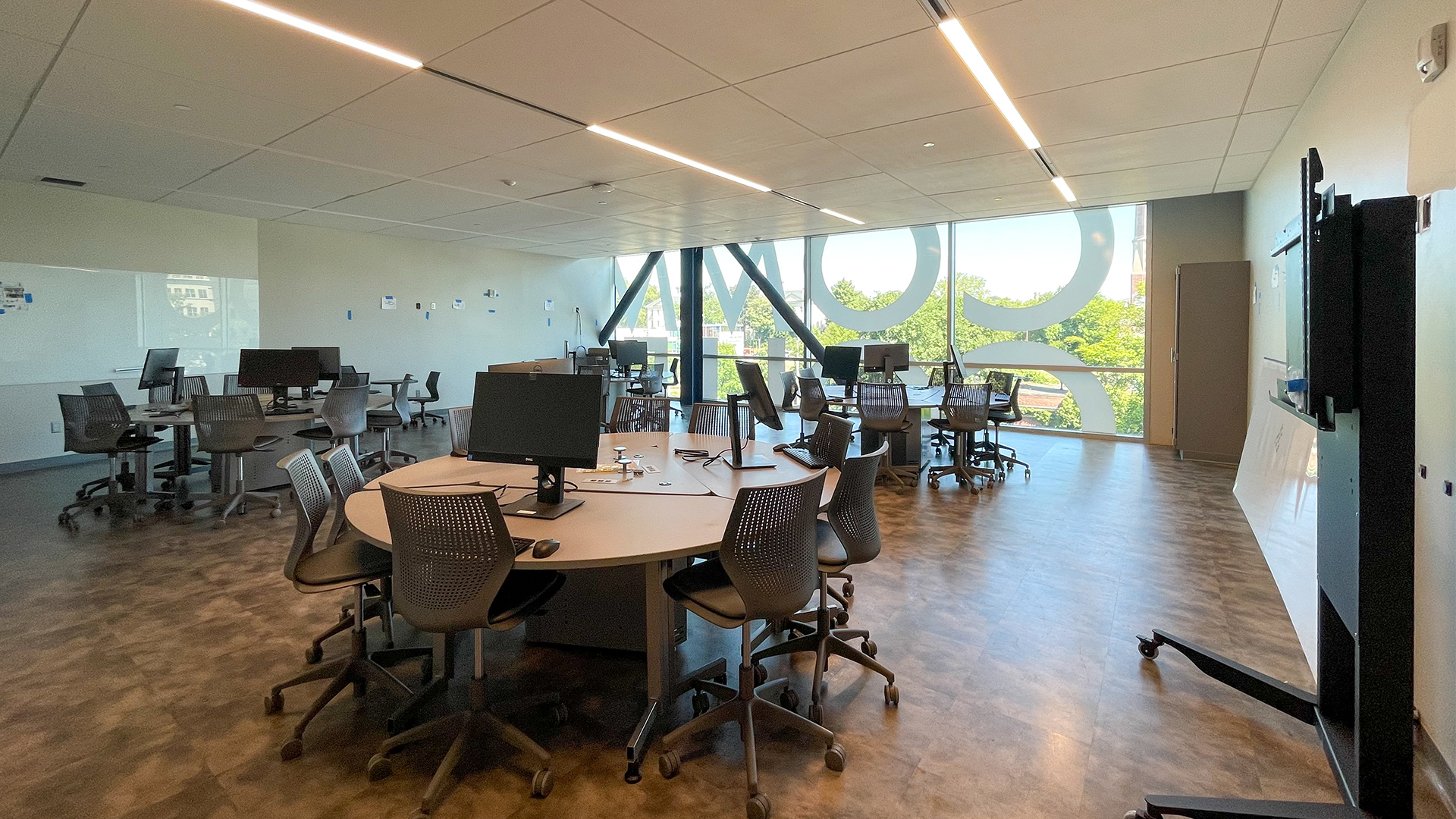
Other notable features of the facility include LEED certification, energy efficient design utilizing copious amounts of natural daylight, green rooftops for students and community members, a second-floor patio and adjoining room for events, and a learning commons and multiple conference rooms for student collaboration.
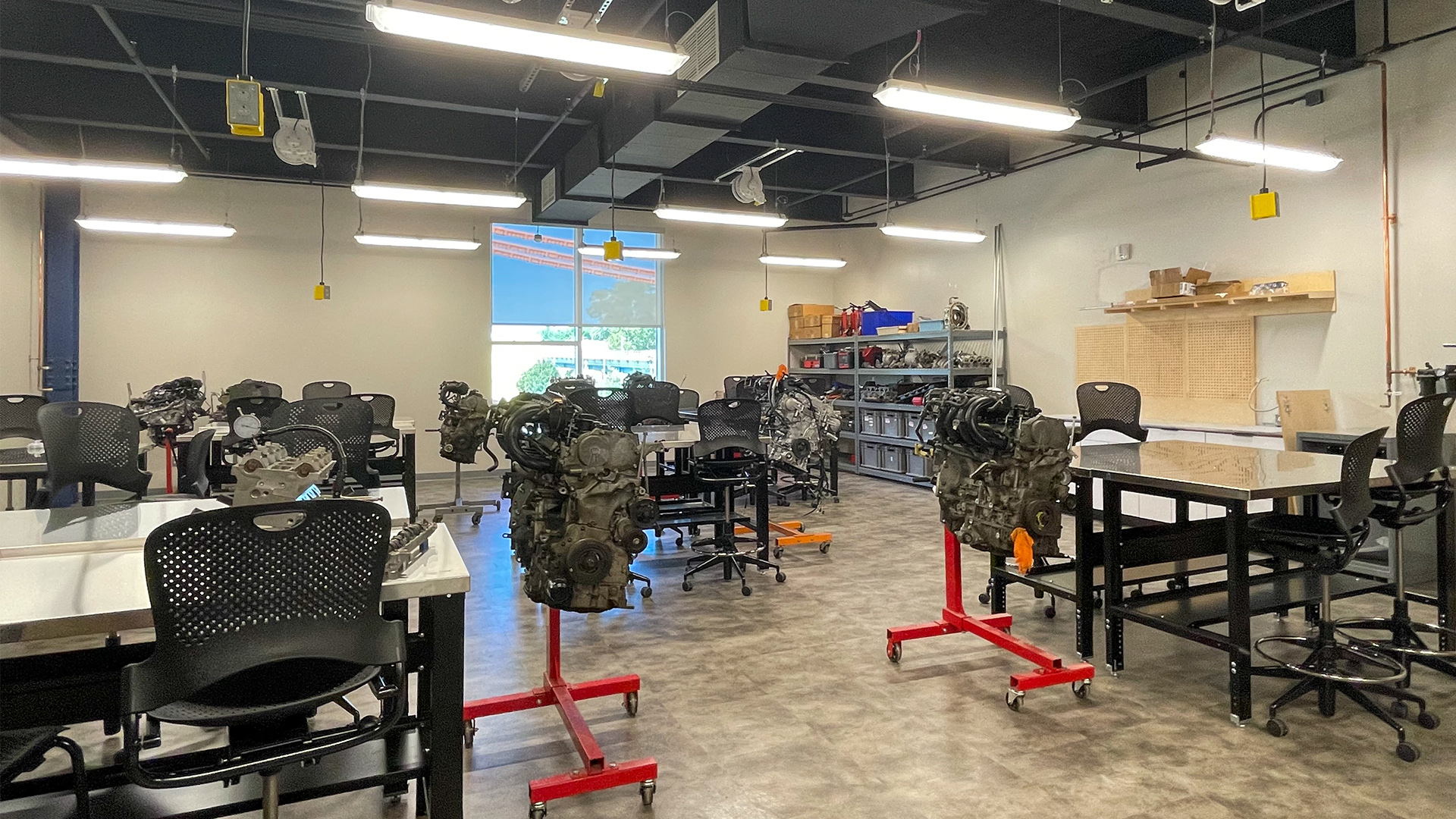
SG would also like to express our gratitude to the entire team for their contributions to the design and construction of this amazing school. Thank you to our partnering firm, Lavallee Brensinger Architects, and our subconsultant team KS Engineers, Arora Engineers, Metropolitan Acoustics, Re:Vision Architecture, and International Consultants, Inc. for all of the collaborative work done on this project.
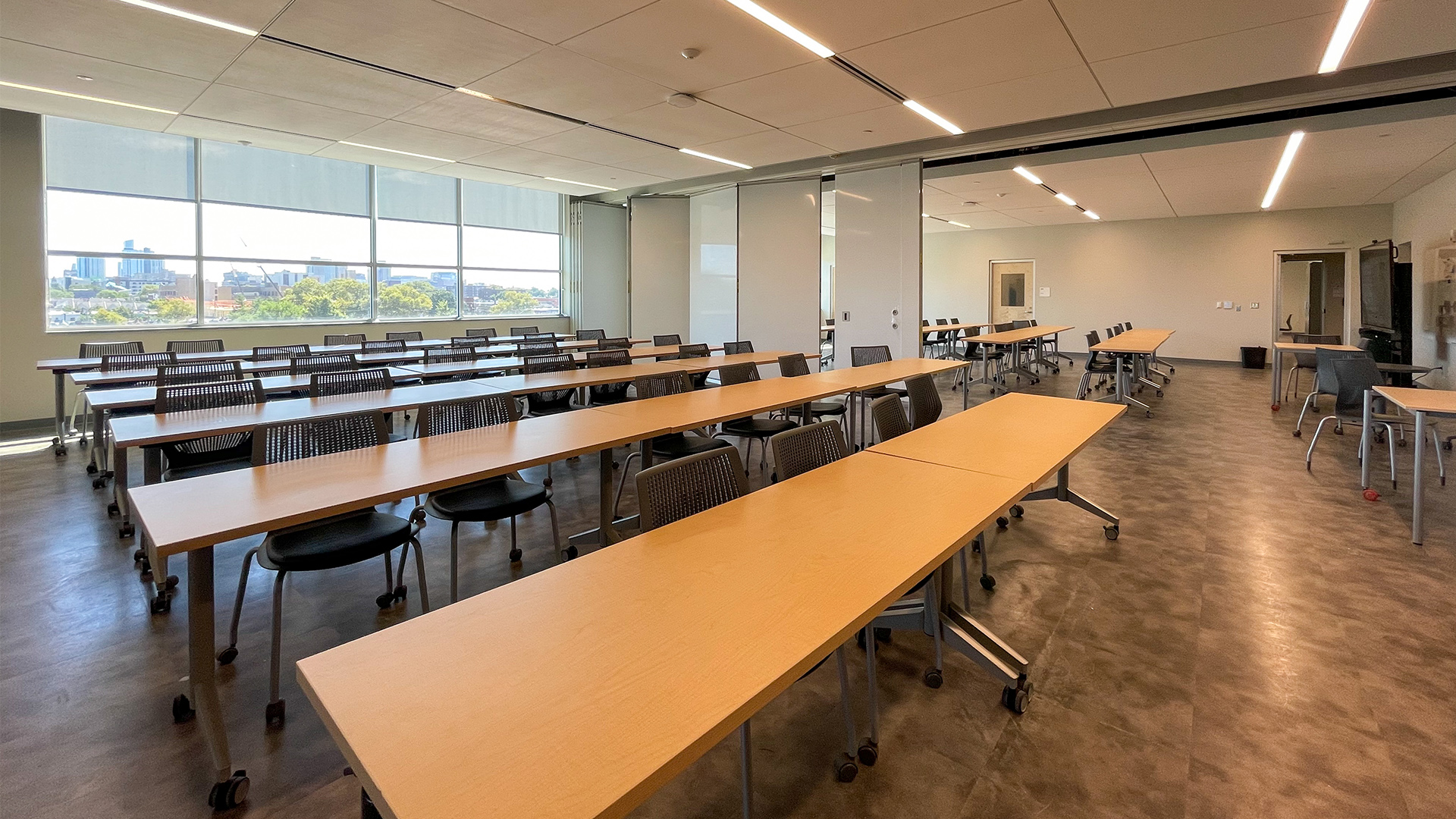
SG was honored to work on this exciting project. To learn more, click here.
To learn more about the Community College of Philadelphia, click here.
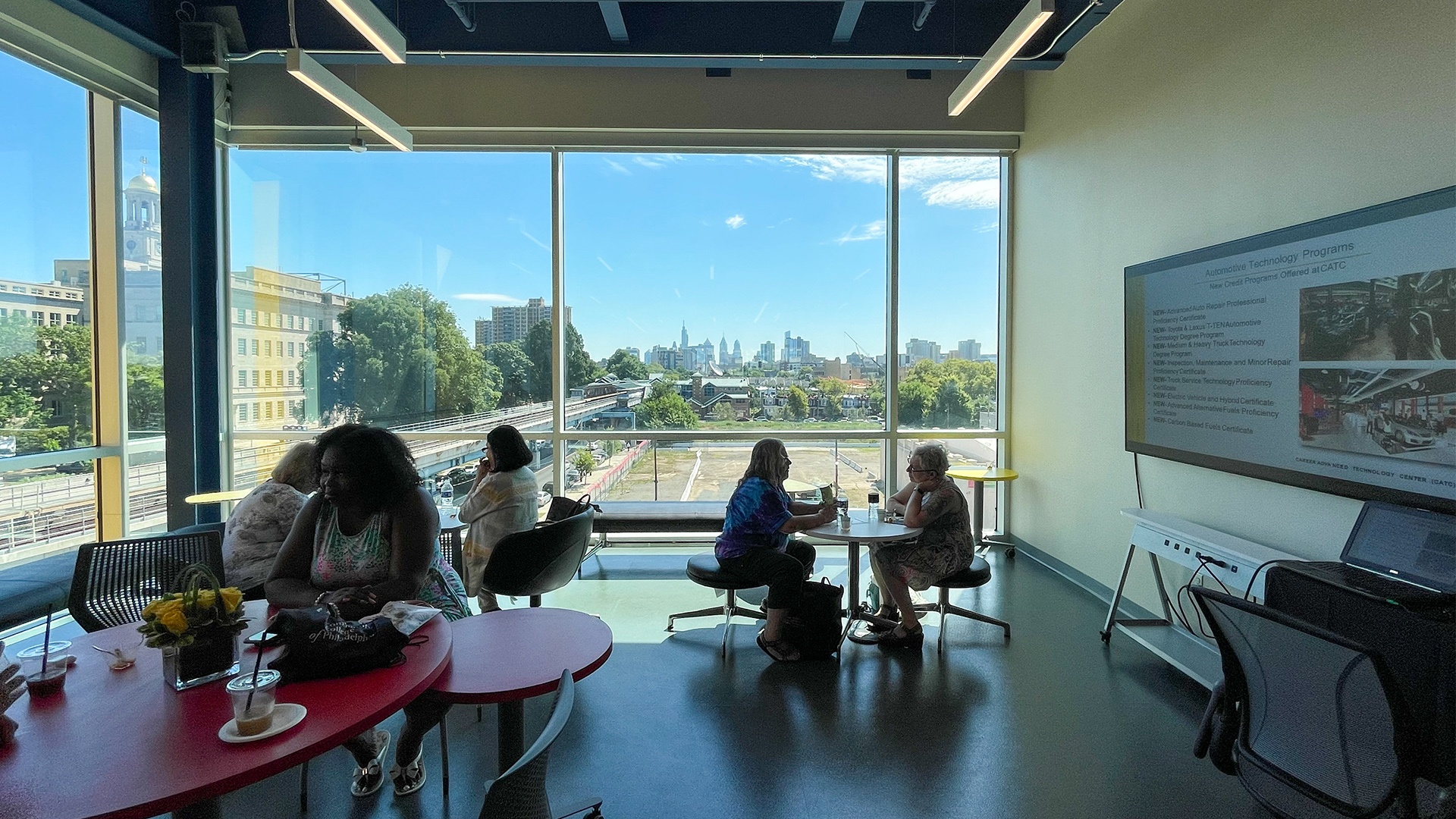
Governor Mifflin School District Breaks Ground on New Community Athletic Center
SCHRADERGROUP (SG) attended the official ceremonial groundbreaking for the new Community Athletic Center for Governor Mifflin School District (GMSD) on Tuesday, May 17th. SG Associates Danielle V. Hoffer and Devin Bradbury attended the event and provided SCHRADERGROUP hard hats to officially commemorate the beginning of construction. The event was attended by GMSD board members, administration, faculty, students, parents, local officials, state representatives, and even the GMSD mascot, the Mifflin Mustang!
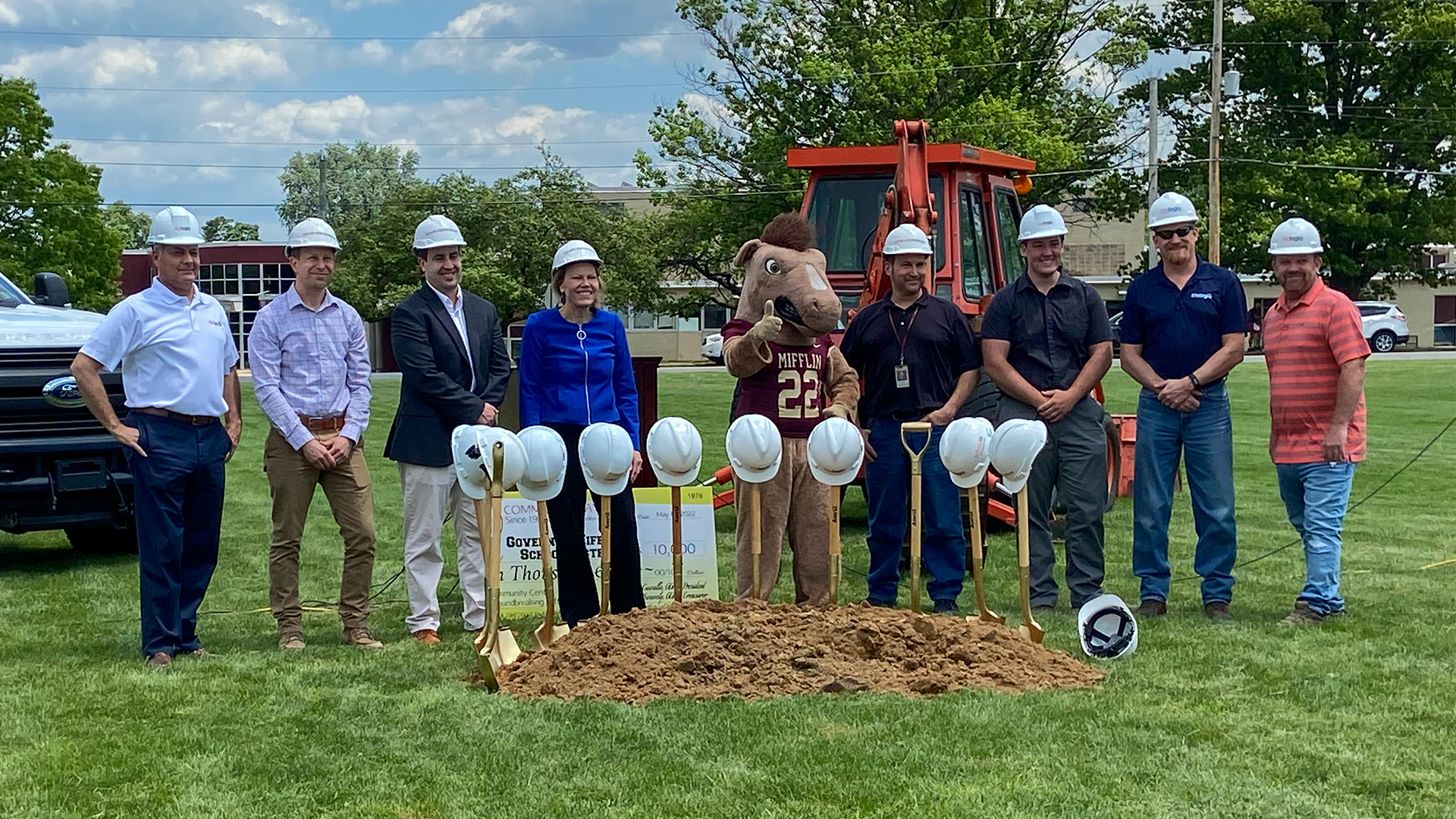
The event was also attended by the Greater Governor Mifflin League (GGML), a community organization which manages a week-long community fair known as “Community Days,” which enables local organizations to raise funds and also bring the community closer together through amusement rides, food and game stands, and nightly entertainment. The GGML presented the district with a $10,000 donation towards the project.
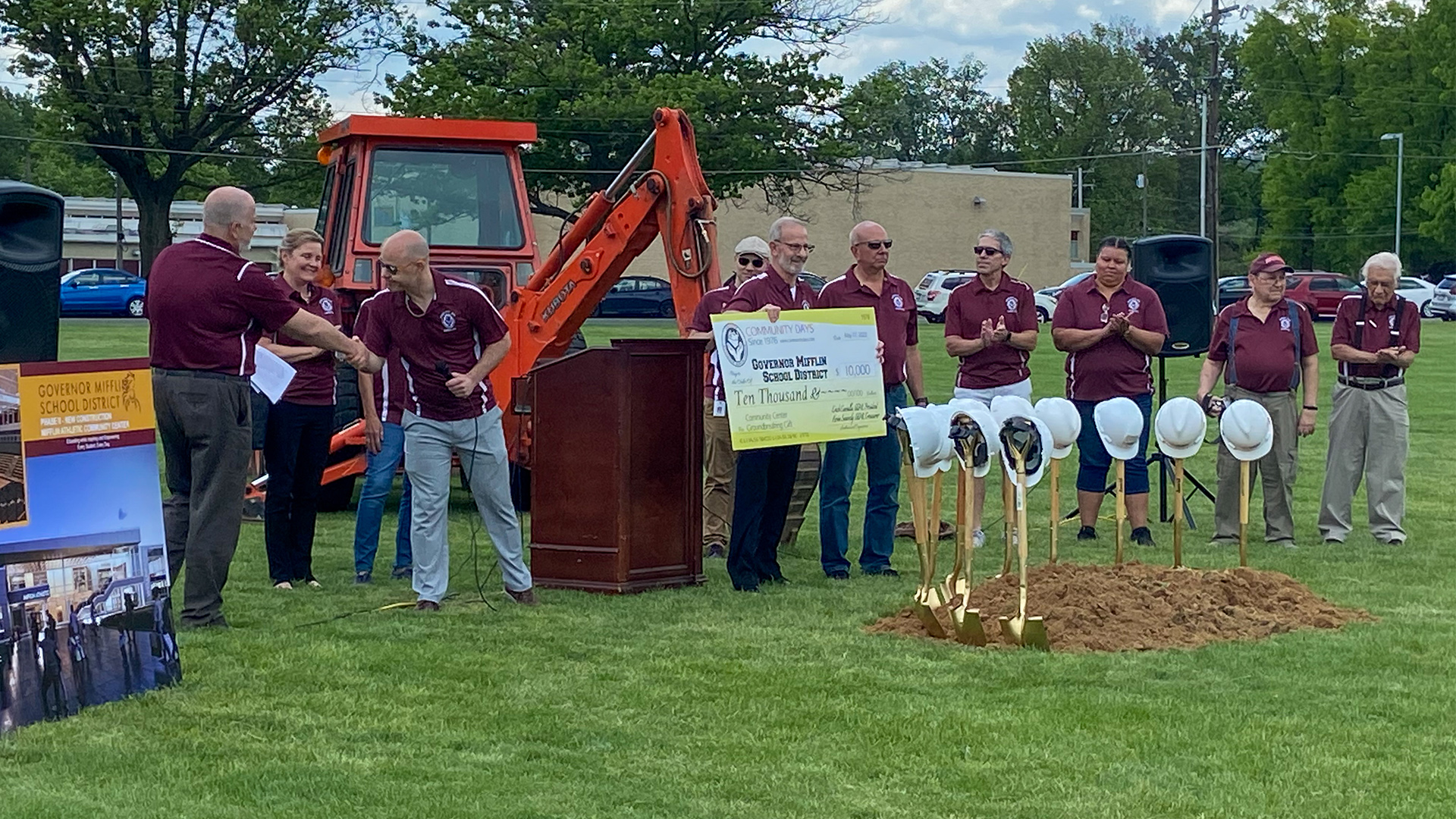
The Governor Mifflin School District Community Athletic Center is a vision conceived by the community for the community. The new building will be located on the existing secondary school campus, which is shared with the 7-8 Middle School, 9-12 High School, and the District’s Education Center. To address overcrowding at the middle school, along with system and infrastructure issues at both schools, the construction of the new community athletic building at the center of the campus will serve multiple purposes. Once the construction of the new athletic building is completed in the summer of 2023, the existing physical education spaces in the middle school and high school will be relocated to the new facility. This will allow the existing gymnasium and locker room spaces in the middle school and high school to be converted to other programs to support next generation learning.
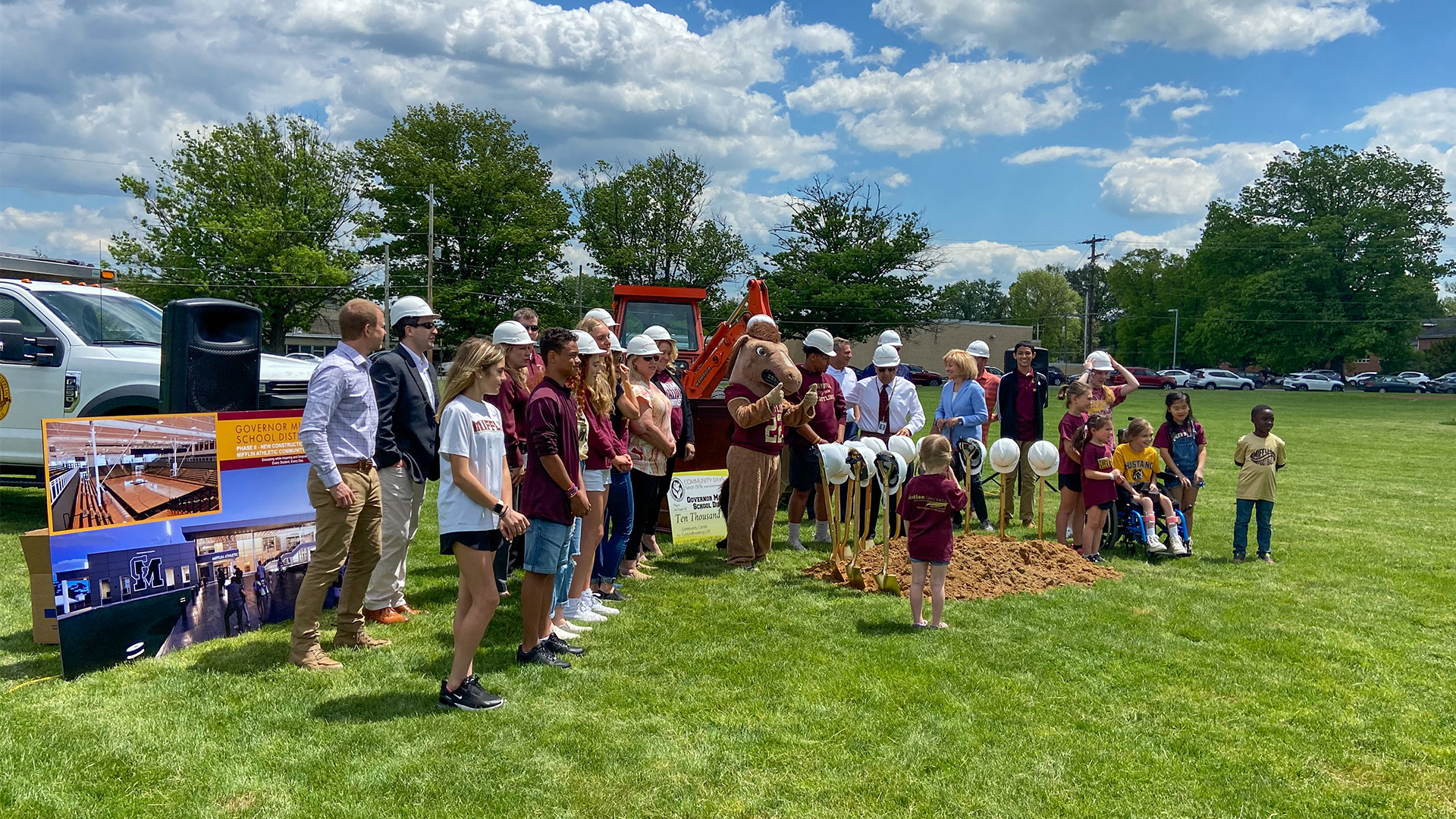
The community athletic building will house the school district’s main competition gym (which is currently off-campus) with a seating capacity of 2,000. Support spaces include locker rooms, a football locker room with equipment drying facilities, team rooms, and a running track around the perimeter of the upper level of the main gymnasium. The second floor will house the wrestling room for practices, a multi-purpose room that can accommodate anything from meetings and physical education classes to sports training, and a fitness room that can be used by the public after hours. A sports medicine training room is strategically located at the main gymnasium entrance with an exterior entrance directly adjacent the stadium for treatment of sports injuries.
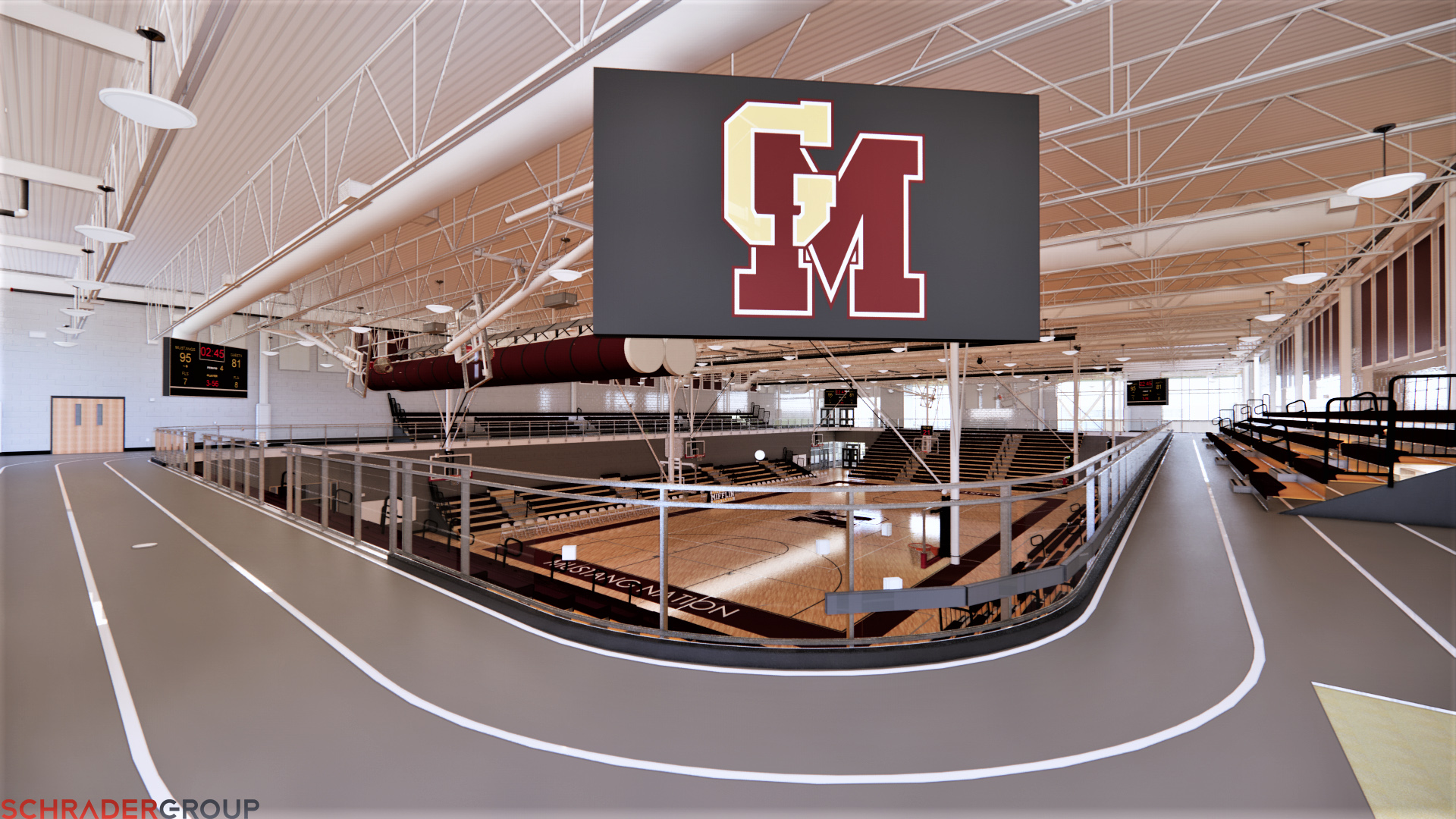
Central to the community, the school district offers many services to the public that will be further enhanced by the new athletic community building. To work within the context of the site, similar materials to the other campus buildings have been incorporated with glass to provide natural light into the spaces. When lit up at night, the building will literally be a beacon of the community.
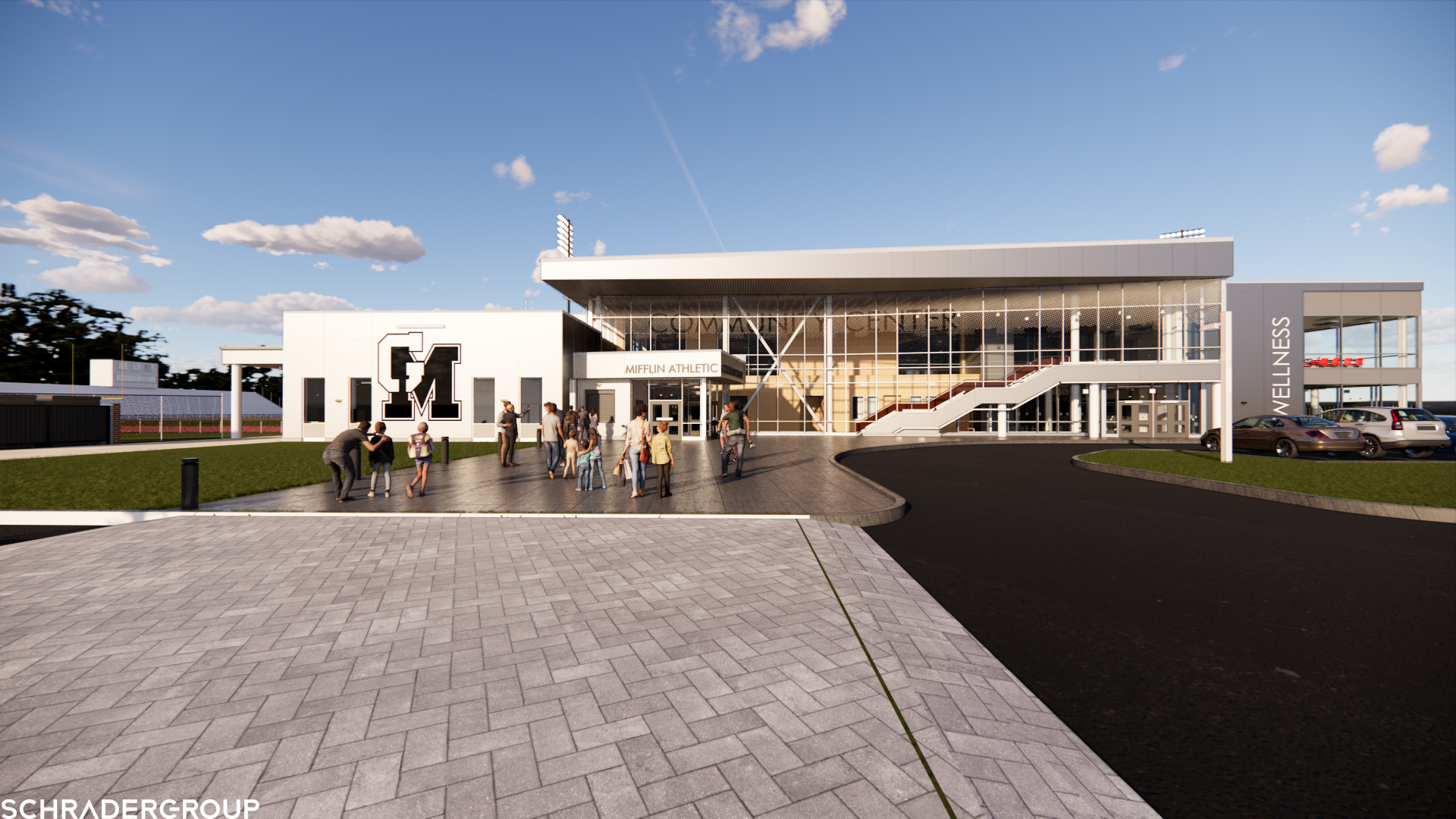
This facility is scheduled to open in August 2023.
To learn more about Governor Mifflin School District, please click here.
To learn more about the Greater Governor Mifflin League Community Days, please click here.
To learn more about SCHRADERGROUP’s commitment to design for education, please click here.
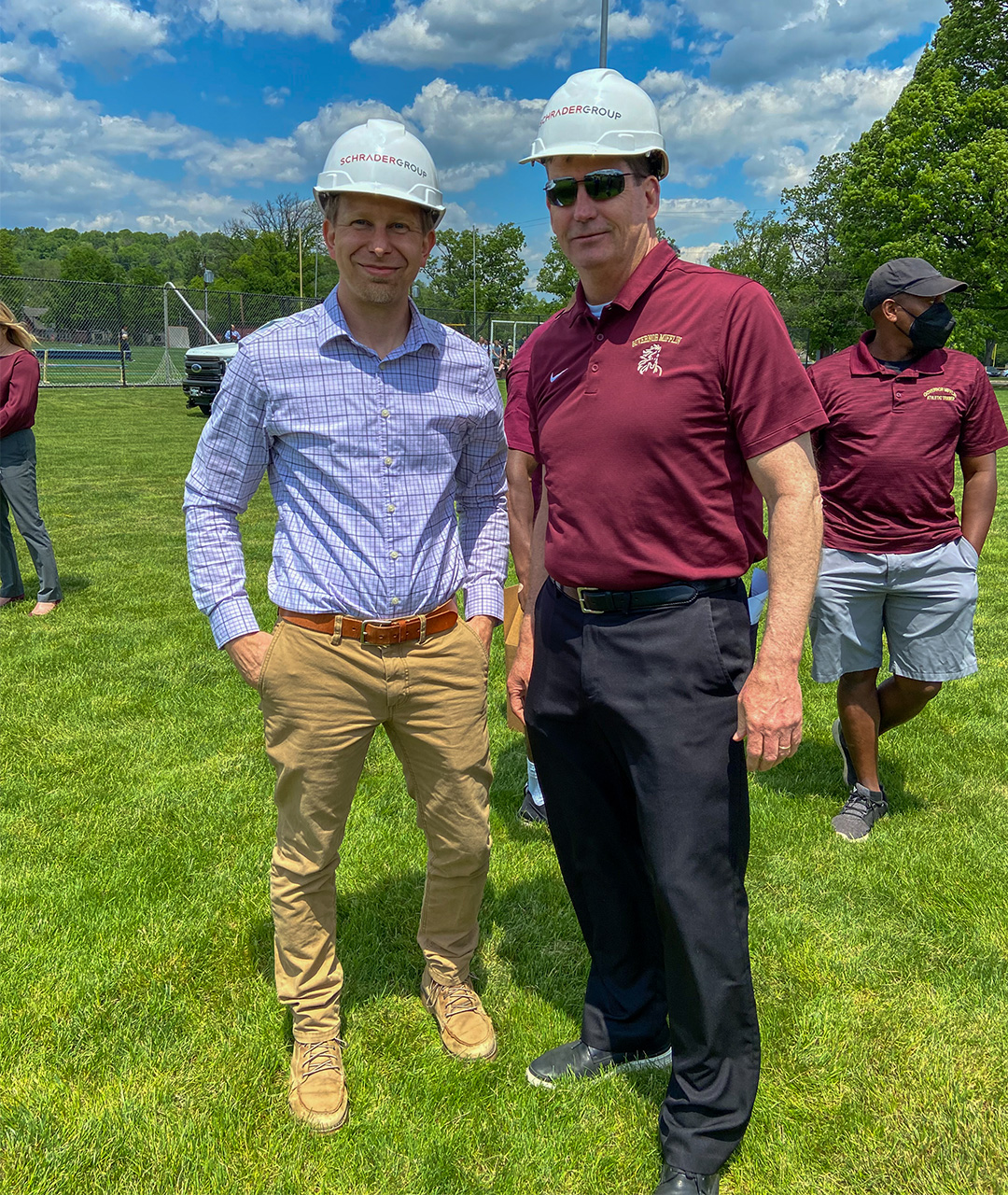
Tim Ziegler, GMSD Director of Operations, and Pat Tulley, GMSD Athletic Director, were both instrumental in working with SG and the design team to capture the school district’s vision for the design of the new Community Athletic Center.
Franklin County, NC Breaks Ground on New E911 Communications Center
SCHRADERGROUP (SG) attended the official ceremonial groundbreaking for the new 911 Primary Public Safety Answering Point Facility on Wednesday, April 6th, 2022, in Louisburg, North Carolina. Principal Harry Pettoni represented SG at the event that was attended by the County Commissioners, County Manager, NC911 Board Executive Director, and County 911 Director.
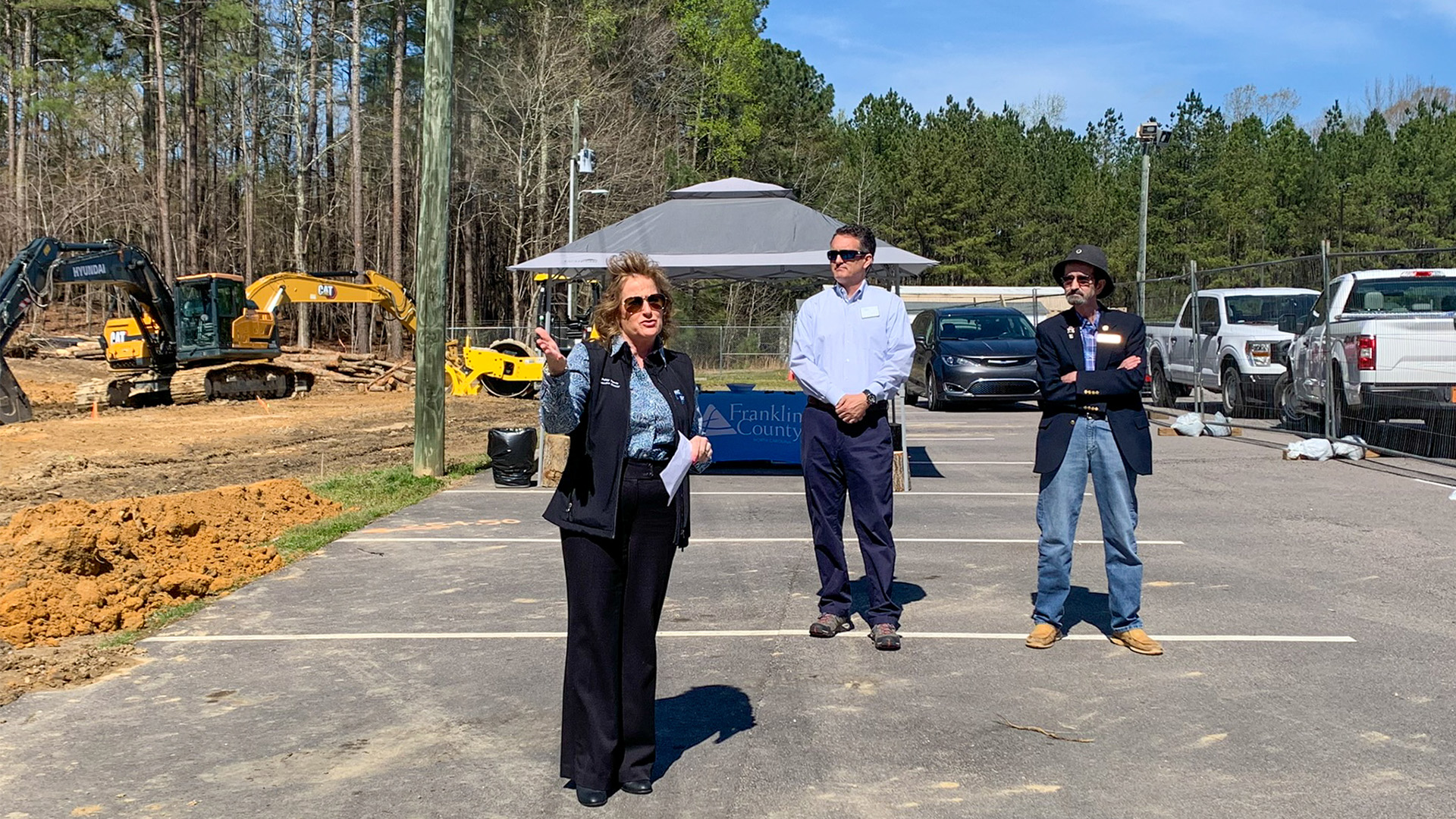
The 911 Primary Public Safety Answering Point (PSAP) Facility will consist of a 6,000 SF communications center on a four-acre site adjacent to the existing Franklin County Sheriff’s facility, communication towers, and storage facilities. Sitework will include new stormwater system, sanitary sewer system, water lines, and electrical service to the building. New sidewalks, driveways, and parking lots will also be provided.
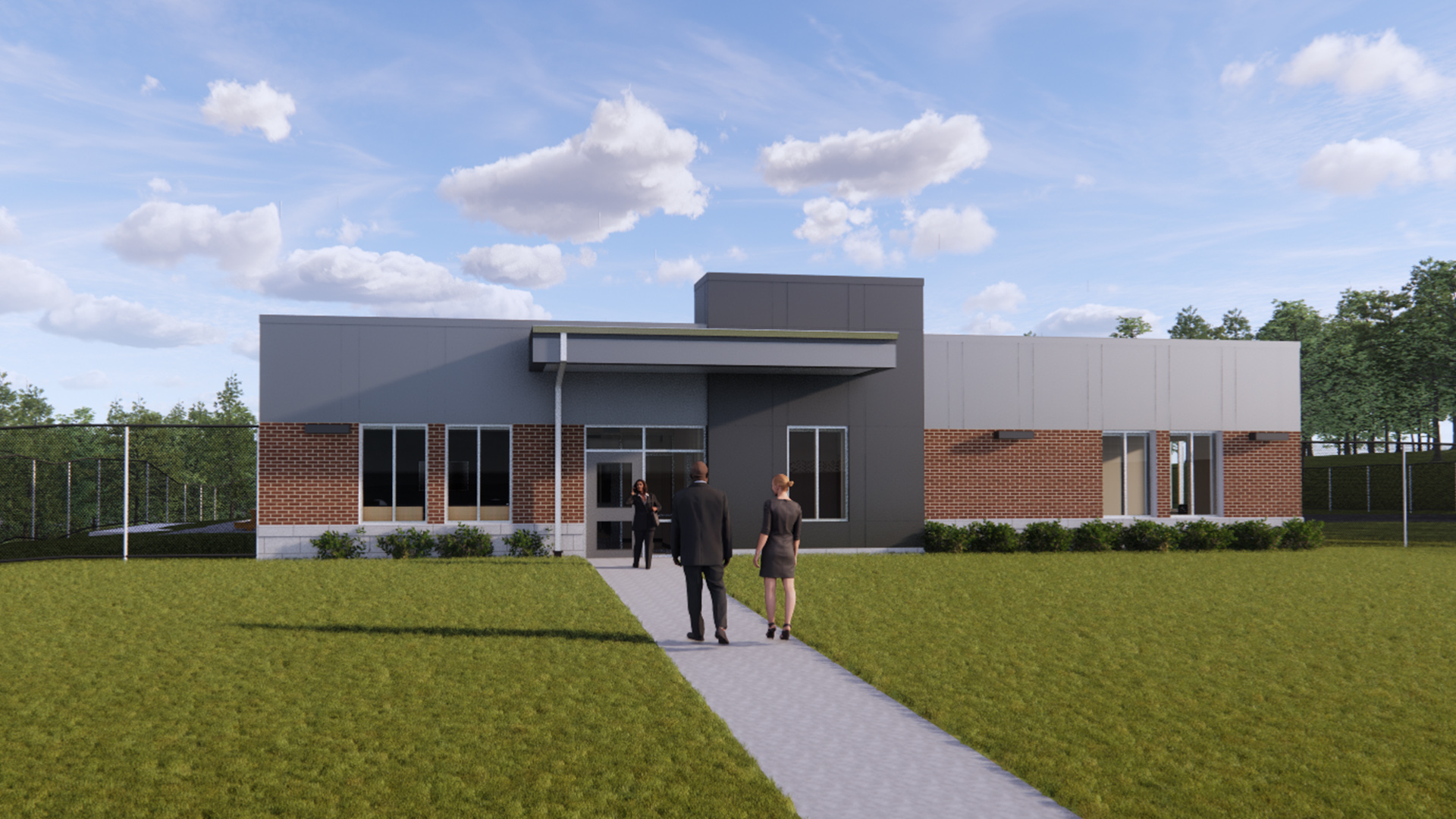
The non-hardened portion of the building will be structural steel framed on steel deck while the floor will consist of slab on grade concrete with conventional concrete spread footings. The hardened portion of the building will consist of a reinforced concrete masonry wall system. The roof structure will consist of structural steel framed with concrete slab on composite steel deck with PVC roofing systems. The exterior façade will be a mixture of brick, pre-cast concrete, cementitious panels, aluminum windows, storefront, and curtainwall systems.
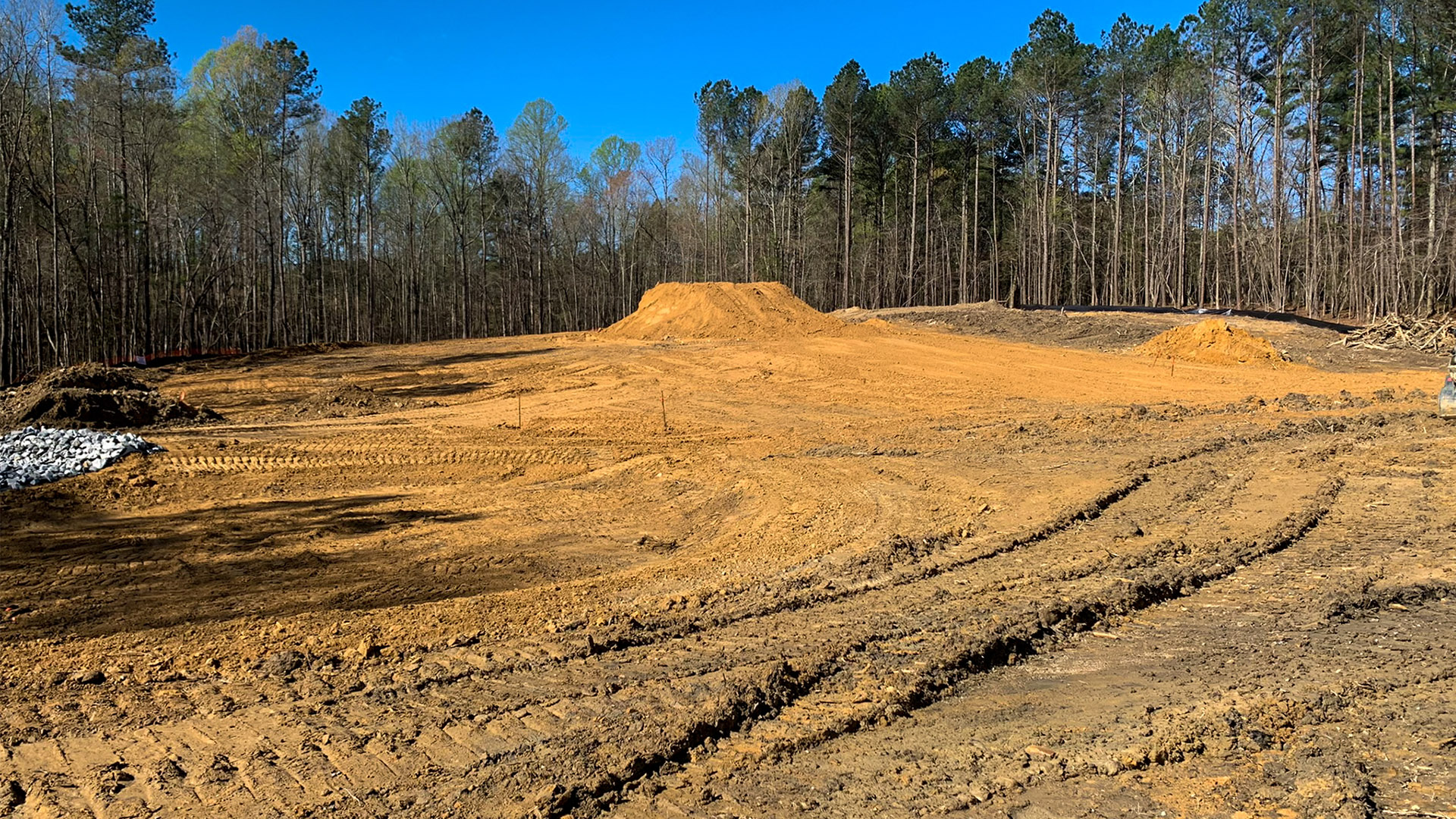
This project is funded through a grant funding award from the North Carolina 911 Board. SG provided the programming, schematic design, design development, construction administration, and permitting documents for this new facility.
The facility is scheduled to open in December 2022.
If you would like to learn more about Franklin County, click here.
To learn more about SG’s work in the Public Safety Sector, please click here.
SCHRADERGROUP Attends the Ribbon Cutting Ceremony for East Pennsboro Area School District’s District Administration Center
SCHRADERGROUP (SG) recently attended the ribbon cutting ceremony for the District Administration Center for the East Pennsboro Area School District (EPASD) in Enola, PA on last month. The event celebrated the opening of the renovated and newly expanded district administration building that was completed this summer.
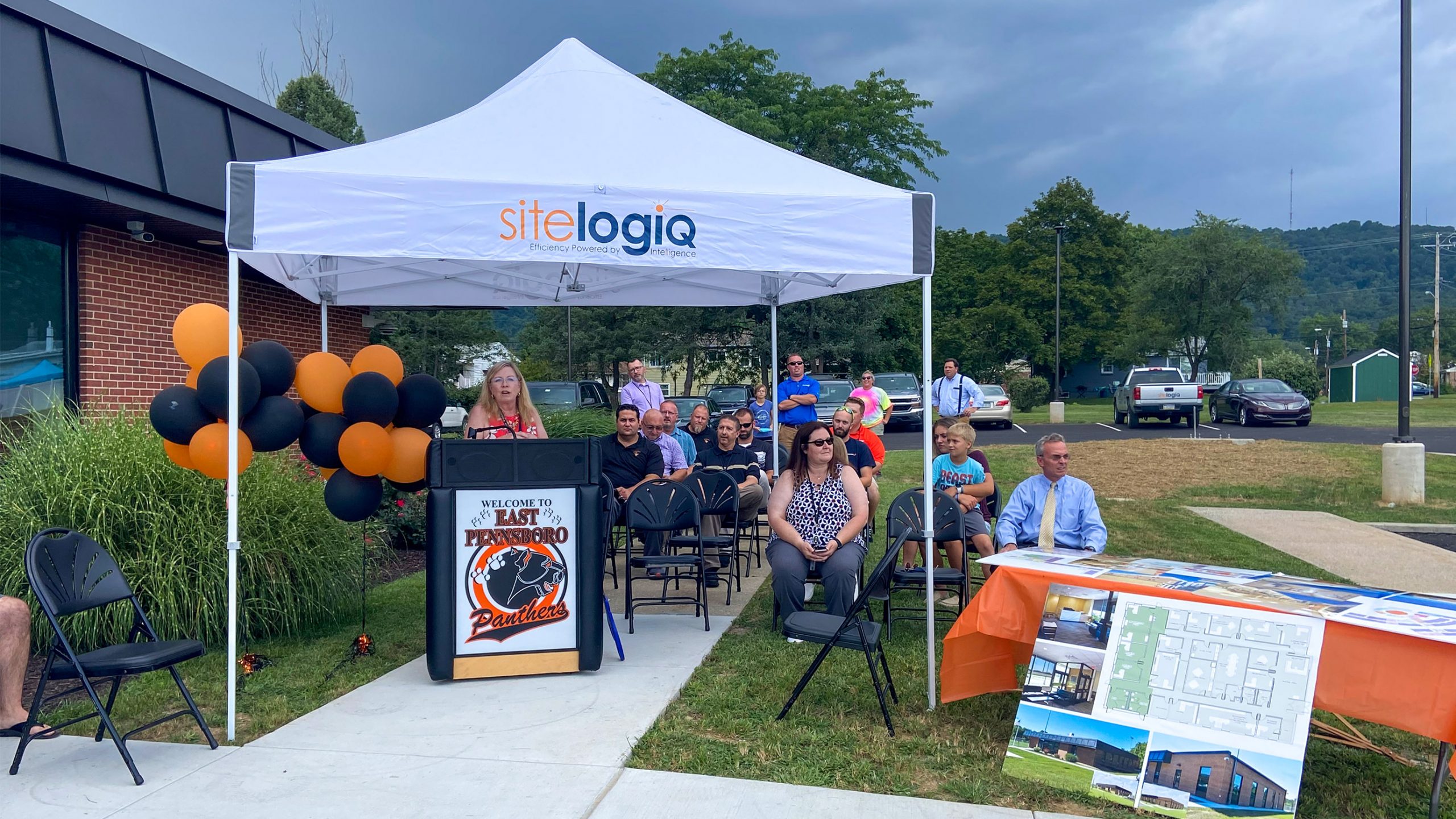
The ceremony almost went down without a hitch, but was slightly interrupted by a storm front that required the attendees to move the podium and tent inside for the ribbon cutting.
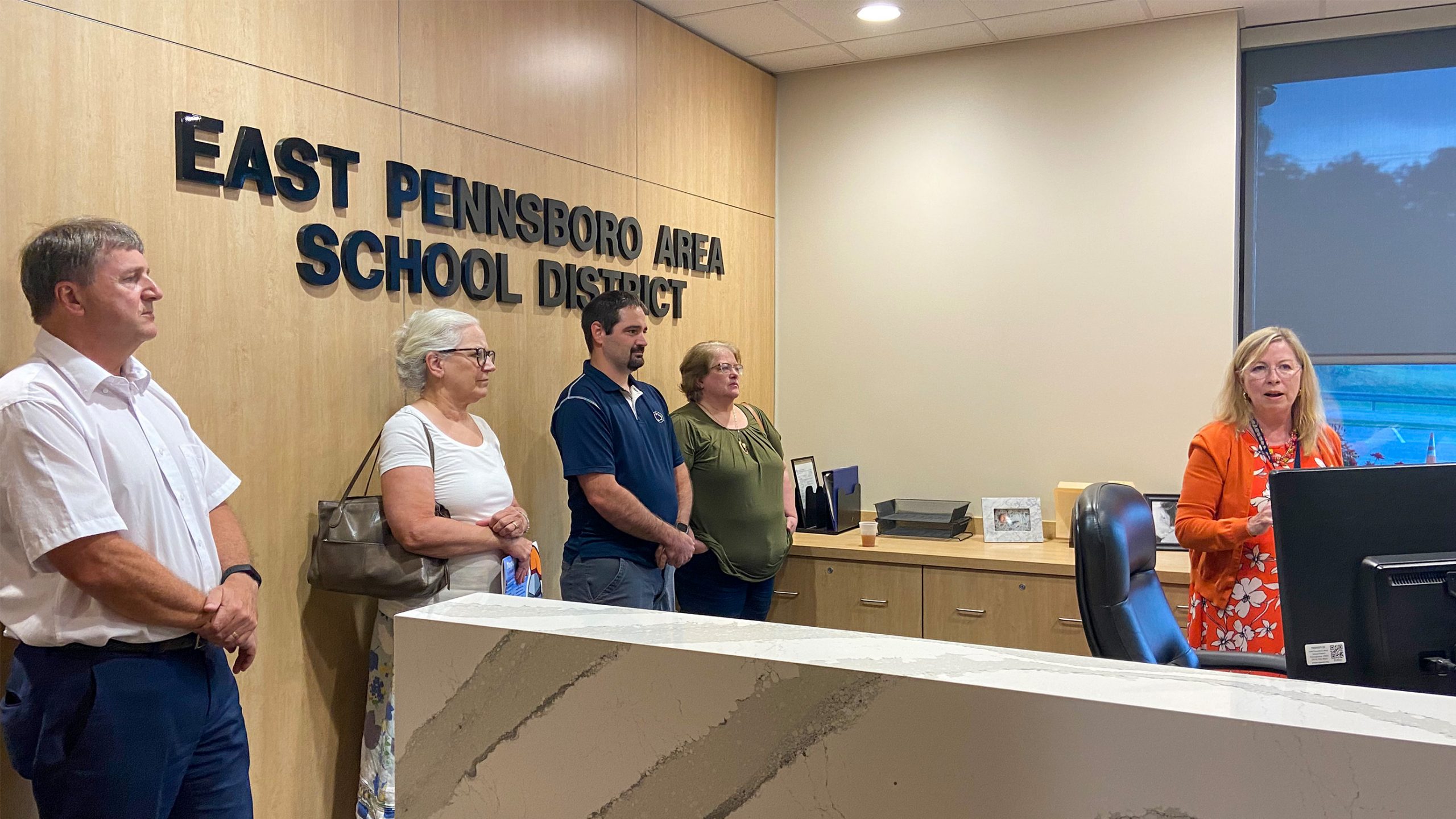
This project completes a three-year long construction plan to upgrade all of East Pennsboro Area School District facilities, including additions to the two elementary schools and renovations to the middle school and high school. With the mantra “warm, safe and dry“, this achievement well positions the district to serve the community for the next several decades, providing the required capacity for the projected enrollments, and healthy and safe environments for the students for many years to come.
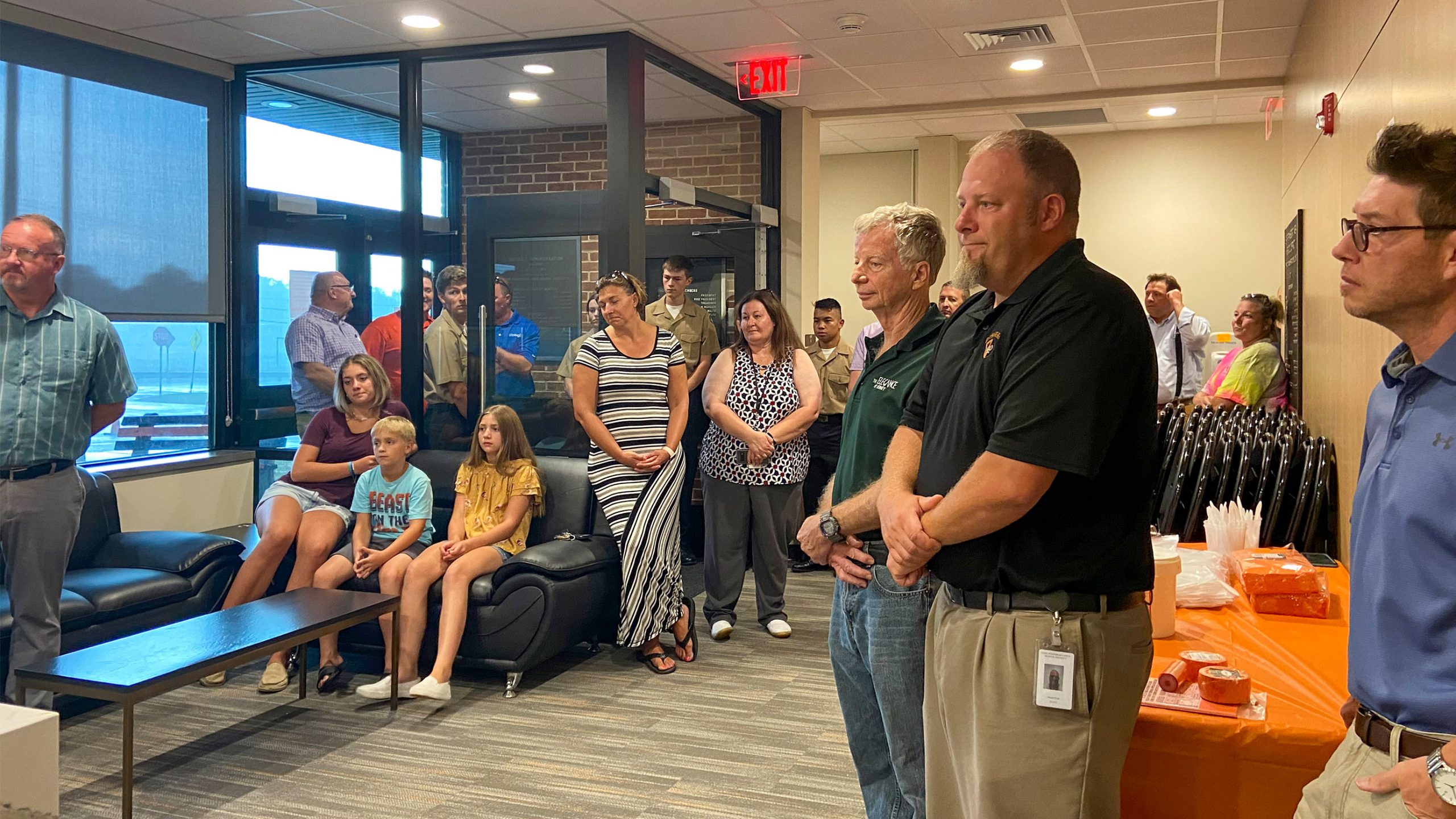
SCHRADERGROUP is honored to be working with a great school district like EPASD. SG would also like to express our gratitude to the entire team, including SitelogIQ, for their contributions to the design and construction of this project.
Learn more about the East Pennsboro Area School District here.
