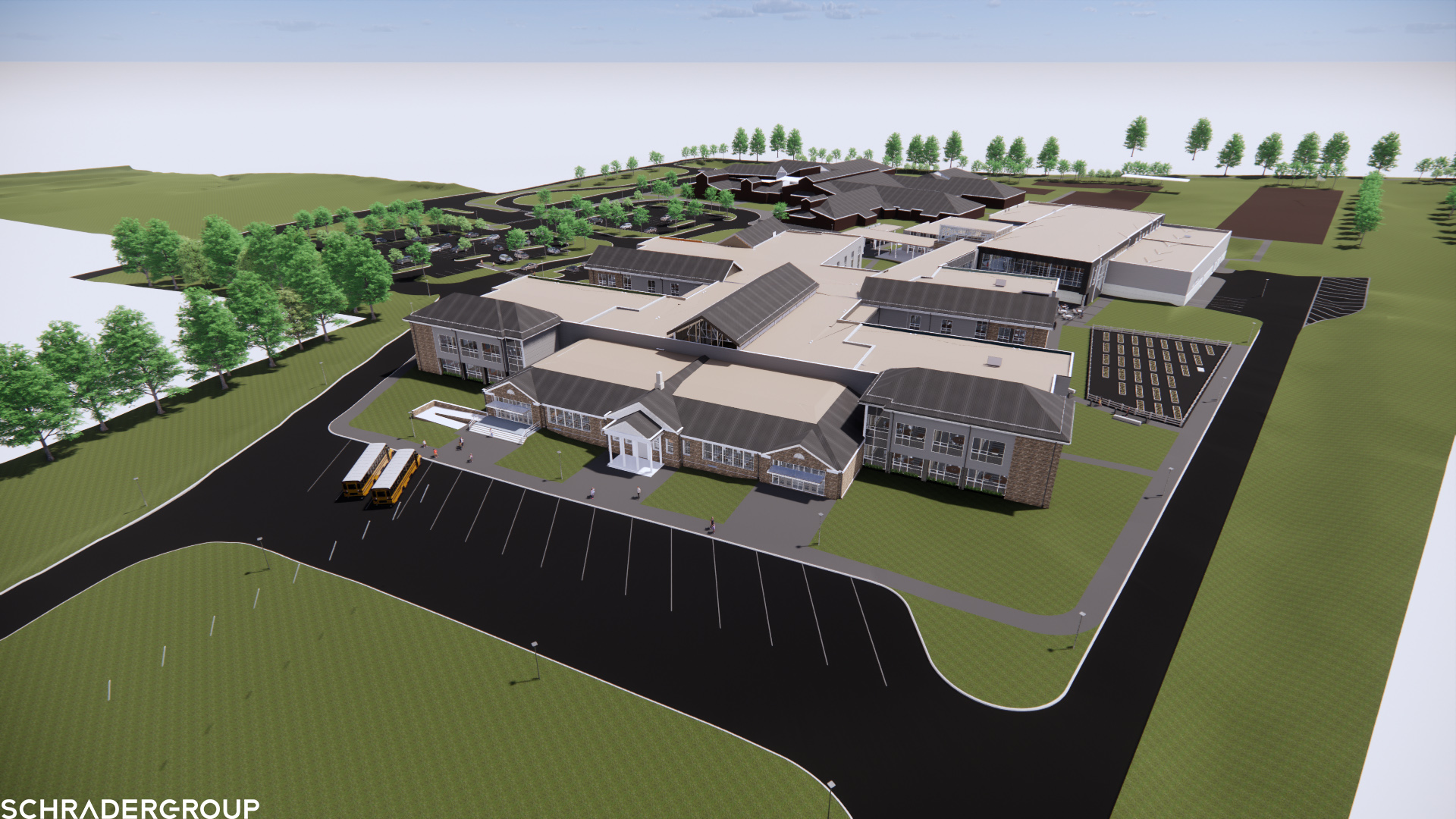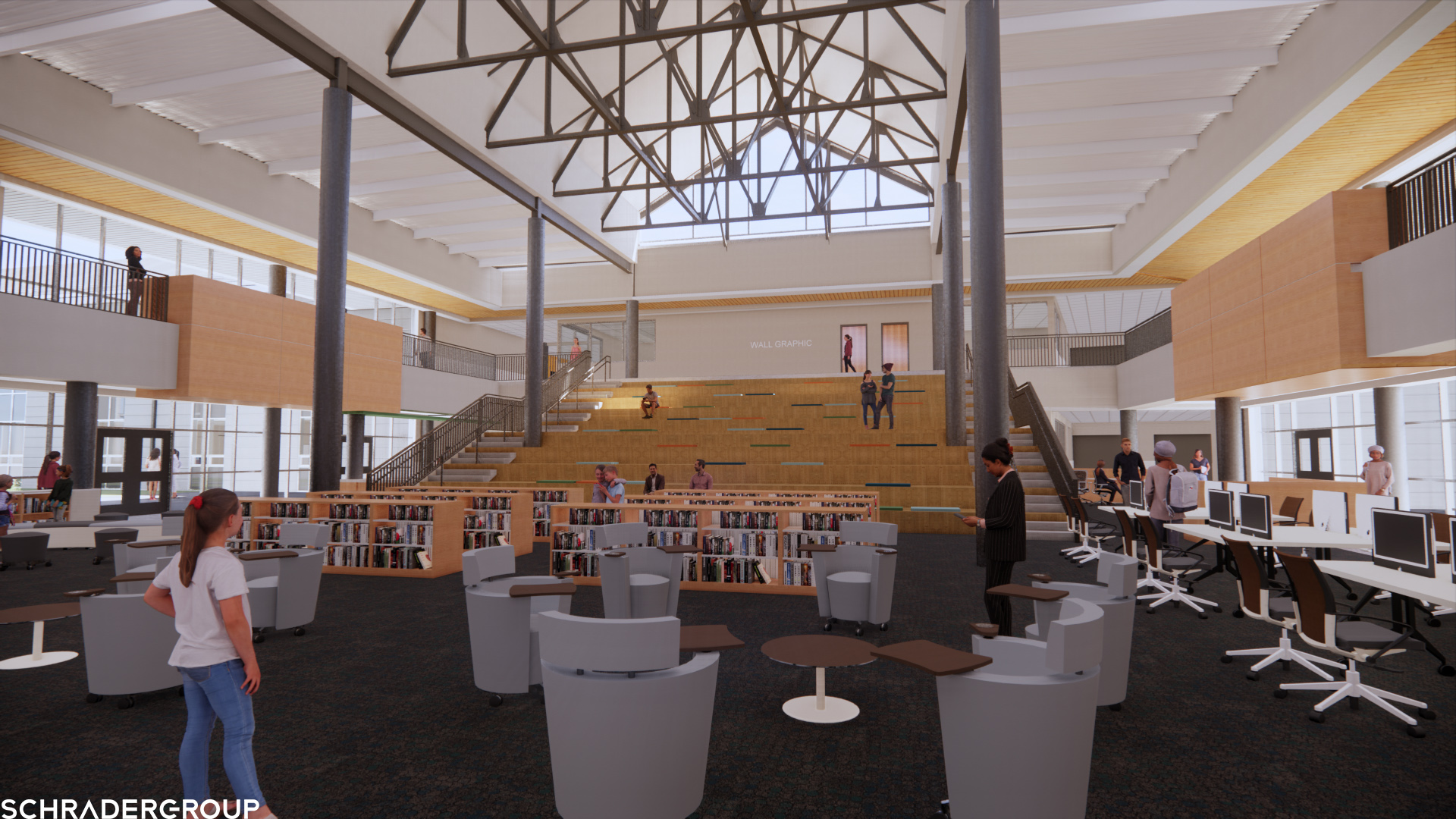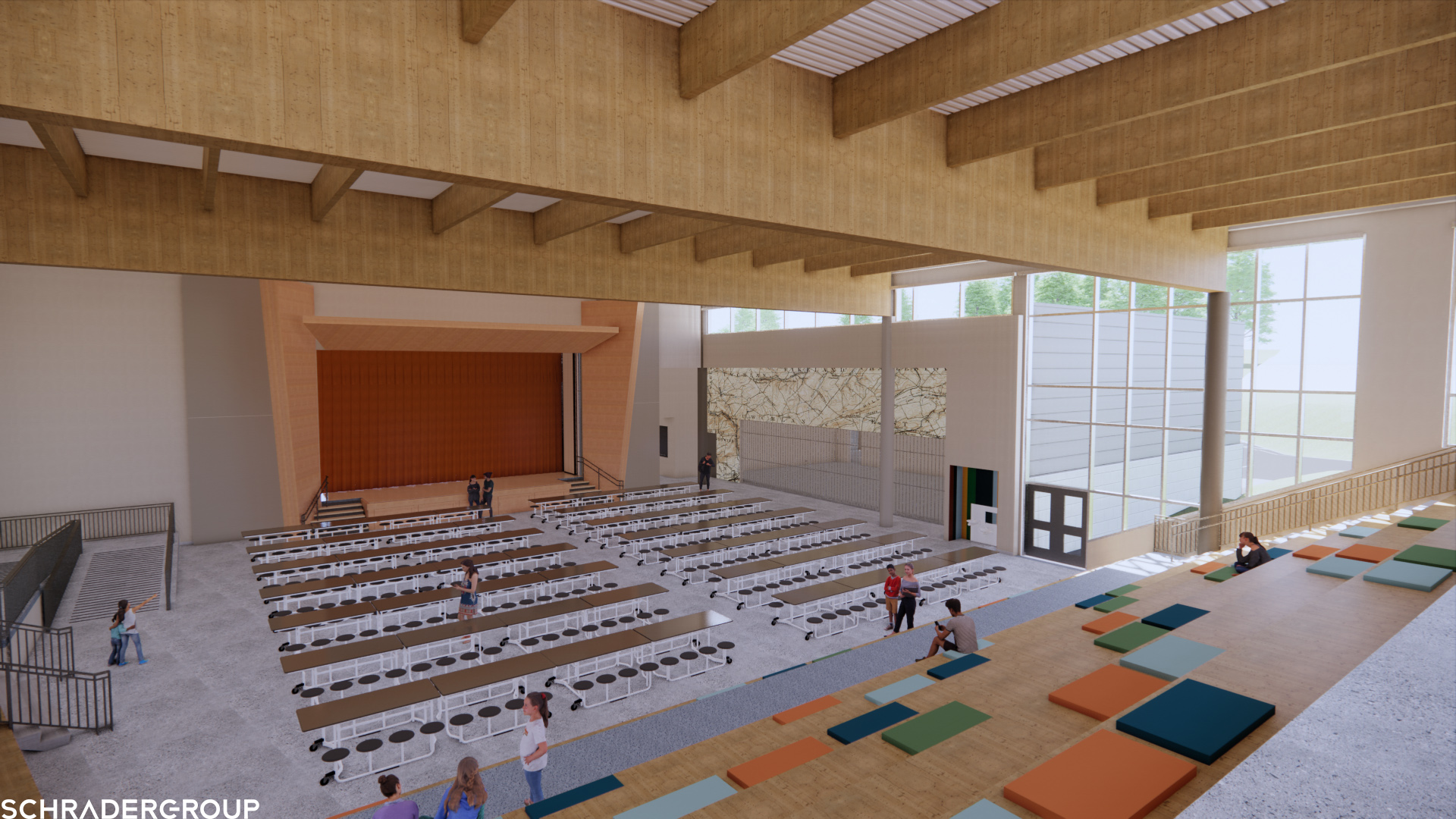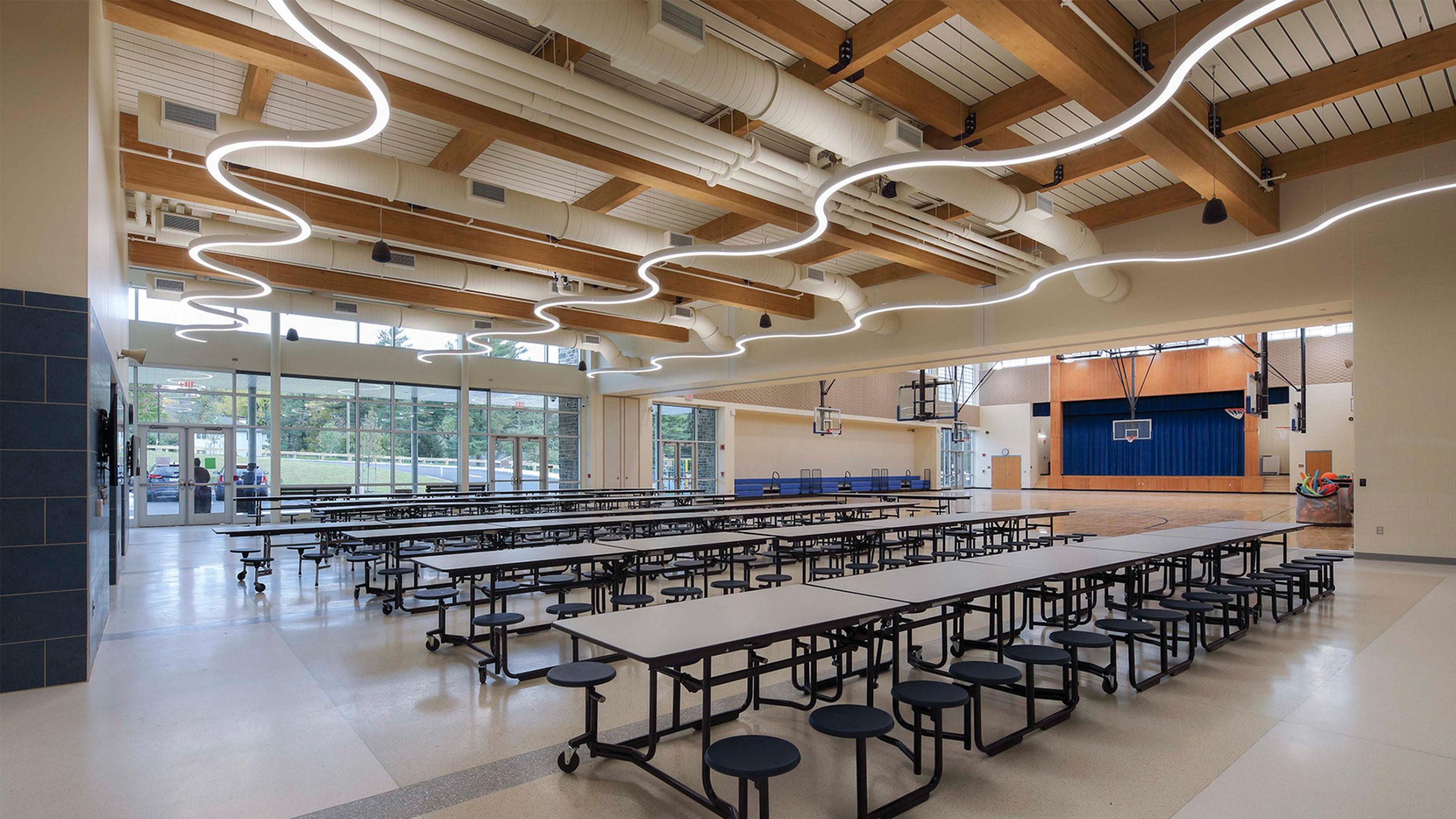Tag: dining commons
Great Valley School District Breaks Ground on New 5/6 Center
SCHRADERGROUP (SG) attended the official ceremonial groundbreaking for the new 5/6 Center for Great Valley School District (GVSD) on Monday, July 18th. SG Managing Partner David Schrader and Associate Danielle V. Hoffer attended the event with GVSD board members, administration, and the design team.

As a result of a comprehensive Facility Assessment and Master Plan, the option to build a new 5-6 Center will provide the district relief at the four K-5 elementary schools and 6-8 middle school as enrollments continue to climb. The construction of a new facility provides a unique opportunity to design a facility specific for this transitional age group to accommodate 900 students. Based on the teaming model, the academic wing will be comprised of four classroom clusters per grade level on each floor.

The new school will be located on the site currently serving the K.D. Markley Elementary School and the District Administration Building. A portion of the existing District Administration Building will be demolished with the original historic portion of the building maintained. The former historic building will be repurposed as the bus drop-off entrance to the school. A bridge connects the two-story academic building on the lower side of the site to the public spaces on the upper side. The sitework will include modifications to the existing site circulation, including a separate bus drop off for both the new 5-6 Center and the K. D. Markley Elementary School, as well as parking and playfields to accommodate the new construction and program.

The historic portion of the building will be renovated to house the school’s STEM program and will serve as the back drop for the media resource area. The central 2-story learning commons in the academic core of the building features a learning stair to provide a vertical connection from the first to second floor overlooking the space.

The main entrance opens into the dining commons with the stage. Tiered seating allows this multi-purpose space to serve as a performance area. The stage is also accessible from the gymnasium side to provide options for different venues.
This facility is scheduled to open in the fall of 2024.
To learn more about Great Valley School District, please click here.
To learn more about SCHRADERGROUP’s commitment to design for education, please click here.
School District of Springfield Township, Enfield K-2 Early Learning Center Recognized for Outstanding Design by American School & University’s 2021 Educational Interiors Showcase
SCHRADERGROUP (SG) is proud to announce that our recently completed project, the School District of Springfield Township’s Enfield K-2 Early Learning Center, has been recognized by yet another publication for its unique design aspects.
This time, the Enfield K-2 Early Learning Center was recognized by American School & University (AS&U) Magazine’s Educational Interiors Showcase as an “Outstanding Design” in the Cafeteria / Food-Service Areas category.
American School and University (AS&U) is a magazine dedicated to the planning, design, construction, retrofit, operations, maintenance and management of education facilities. It is intended to showcase the latest trends, technologies and strategies that are driving educational facilities and the market.
AS&U honors educational design projects each year through multiple design competitions. One of these competitions is the Education Interiors Showcase, the premier competition honoring education interiors excellence. SG is honored to have the dining space of this unique facility recognized by this year’s showcase.

The Enfield K-2 Early Learning Center’s dining facility has two internal entrances from the main lobby and the learning stairs corridor (which leads to the classroom wings,) as well as an outside entrance directly adjacent to the bus drop off. The cafeteria has a partition separating it from the gymnasium that opens to allow for a larger space for performances, assemblies and after-school community events. This also allows the space to become accessible for public use with entry from the exterior after school hours.
Intentionally located directly adjacent to the outdoor recess area, students rotate from lunch in the dining space to outdoor play. Whether coming in for lunch from their classroom or after recess, handwashing stations allow for multiple students to wash their hands at a time. This has become critically useful during the pandemic to promote healthy hygiene.
The kitchen is also uniquely designed for this age group as an amenity to the dining commons. The serving line is on the same floor level as the cafeteria for the proper height for young students to navigate their trays. On the kitchen side of the serving line, the floor level is dropped in elevation so the adult staff can serve the students at a level of comfort relative to their height. Another attribute to the space is the ability to accommodate social distancing in this large flexible space.
SG is excited to have yet another feature recognized for this exciting project. We have thoroughly enjoyed working with the School District of Springfield Township (SDST) and are honored to have this wonderful facility featured in this issue.
You can view the Education Interiors Showcase issue here.
Learn more about the Enfield K-2 Early Learning Center here.
SG is proud to have partnered with Springfield Township School District. Learn more about this amazing school district here.
