Tag: educational design
Hazleton Area School District’s Creative Solutions to Increase Student Capacity
Based on the current enrollments and the rate of new arrivals into the district, and as identified as part of SCHRADERGROUP’s capacity analysis of the District, the District’s Elementary/Middle Schools had reached and were exceeding capacity. To gain a sufficient number of classroom spaces as quickly as possible, SCHRADERGROUP designed and bid multiple building projects to convert existing interior spaces to classrooms. Interior renovations versus new construction not only saved construction costs but also reduced the timeline to occupy the spaces. The completed projects created 30 additional classrooms, increasing the Hazleton Area School District’s (HASD) Capacity to 750 students for grades K-8 for under $6 million dollars.
The two creative solutions to add classroom space was simple – capture underutilized space for the educational program. The first set of renovation projects converted existing pools to classroom spaces at multiple K-8 Schools including Freeland Elementary/Middle School, Heights Terrace Elementary/Middle School, McAdoo-Kelayres Elementary/Middle School and Valley Elementary/Middle School. The added benefit of taking multiple pool facilities off-line was the reduction of on-going maintenance costs to operate the pools year-long.
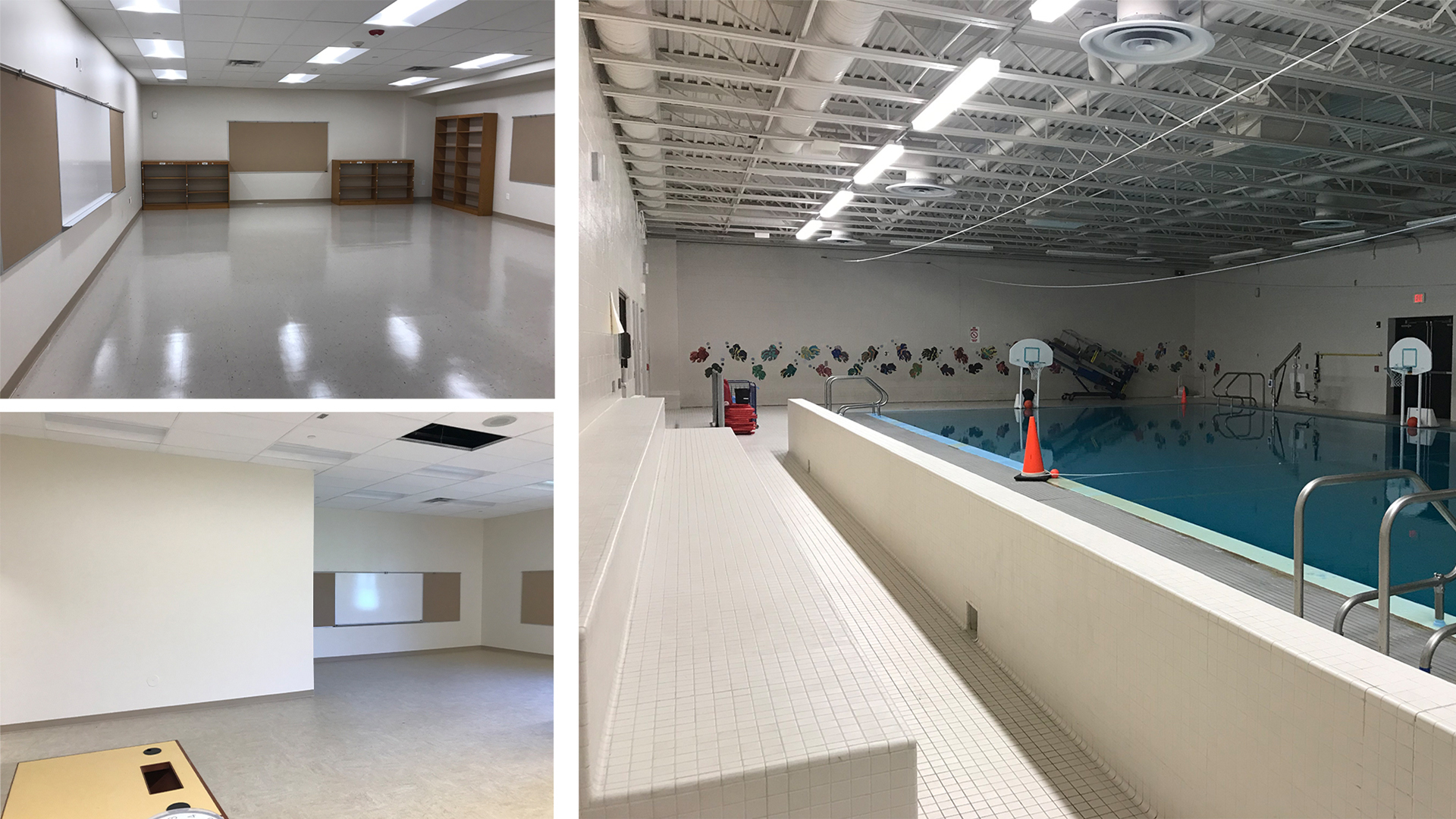
The second set of renovation projects converted a portion of the library space to a self-contained classroom space with a smaller area for the library functions at some of the elementary and/or middle schools including Drums Elementary/Middle School, Freeland Elementary/Middle School, West Hazleton Elementary/Middle School, Hazel Township Early Learning Center, Hazleton (The Castle) Elementary/Middle School, Maple Manor Elementary/Middle School, Valley Elementary/Middle School and Heights Terrace Elementary/Middle School.
These creative measures to recapture classroom space within the building effectively resolved the capacity needs at the K-8 grade levels for the foreseeable future.
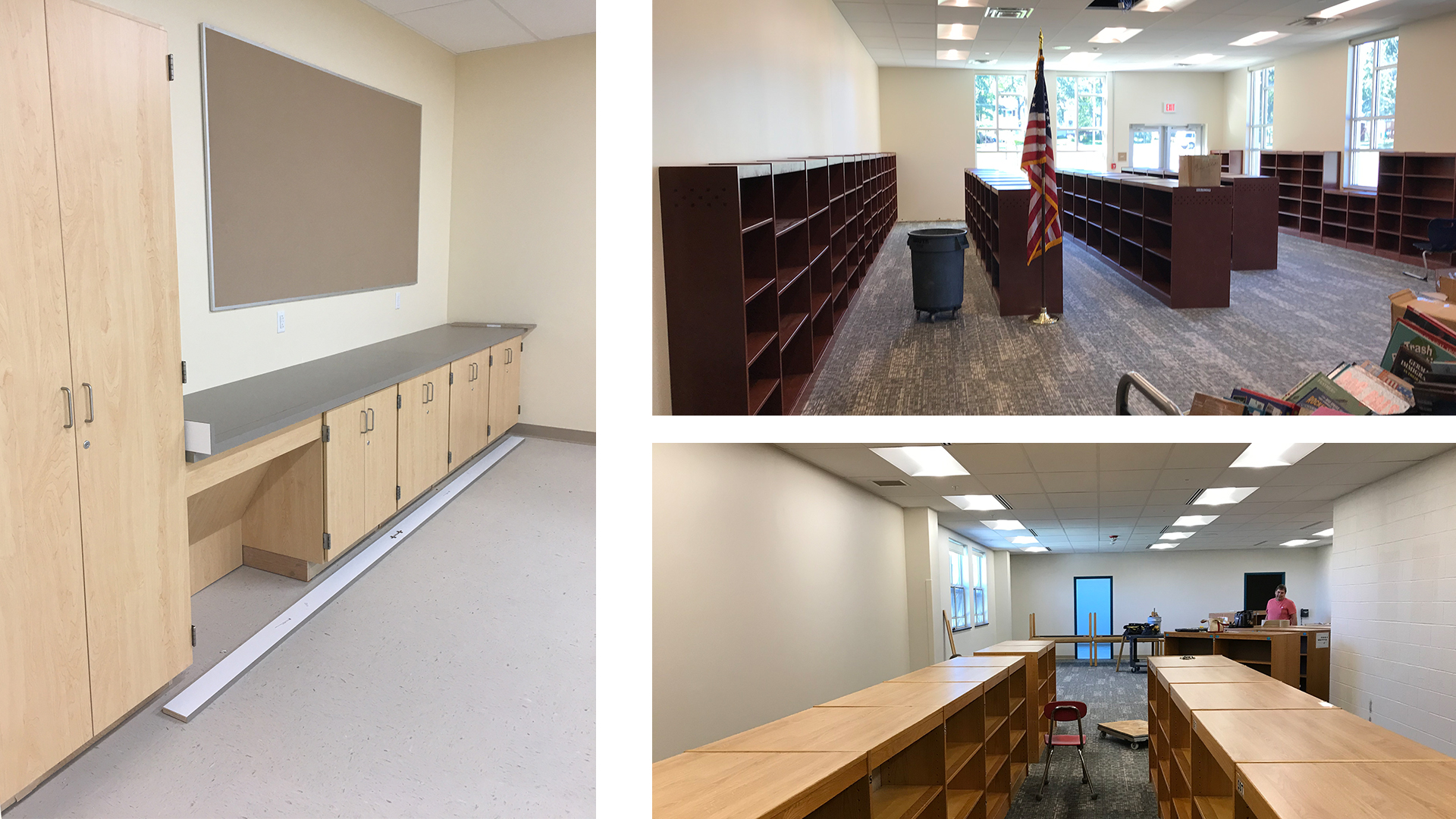
SCHRADERGROUP is grateful for this opportunity and proud to have been part of many building transformations in this community. We look forward to sharing future experiences with HASD!
Learn more about Hazleton Area School District here.
Learn more about SCHRADERGROUP’S work with K-12 facilities here.
SCHRADERGROUP to Attend PSU’s Stuckeman School Virtual Career Day
SCHRADERGROUP (SG) will be attending the Pennsylvania State University’s Annual Stuckeman School Career Day on March 3, 2021. Managing Partner David Schrader will be joined by fellow Penn State alumni and SG employees, Paige Geldrich and Eric Weiss, at the SCHRADERGROUP Virtual Booth from 11am – 4pm. Come visit and meet the team!
This exciting event encourages student engagement and networking with alumni and professionals across the architecture, landscape architecture and graphic design professions. SG is honored to interact with the Stuckeman School’s high caliber students once again. Although the event is not held in person this year, SG is proud to continuously be a part of this impactful Career Day. We look forward to virtually speaking with and meeting these new thinkers and leaders of tomorrow.
Are you a PSU Stuckeman School student that would like to join the event? Register for free here.
Interested in joining the SG team? Check out what opportunities are available for you here.
Quakertown Community School District’s Neidig Elementary School has been Transformed
Quakertown Community School District’s Neidig Elementary School is one of our best examples of how alterations and additions can transform a 1950s era building into a state-of-the-art learning environment. Originally constructed in 1958, the school opened this fall with a new look, increased capacity to accommodate 600 students to support the District’s enrollment, and spaces designed to enhance the educational program.
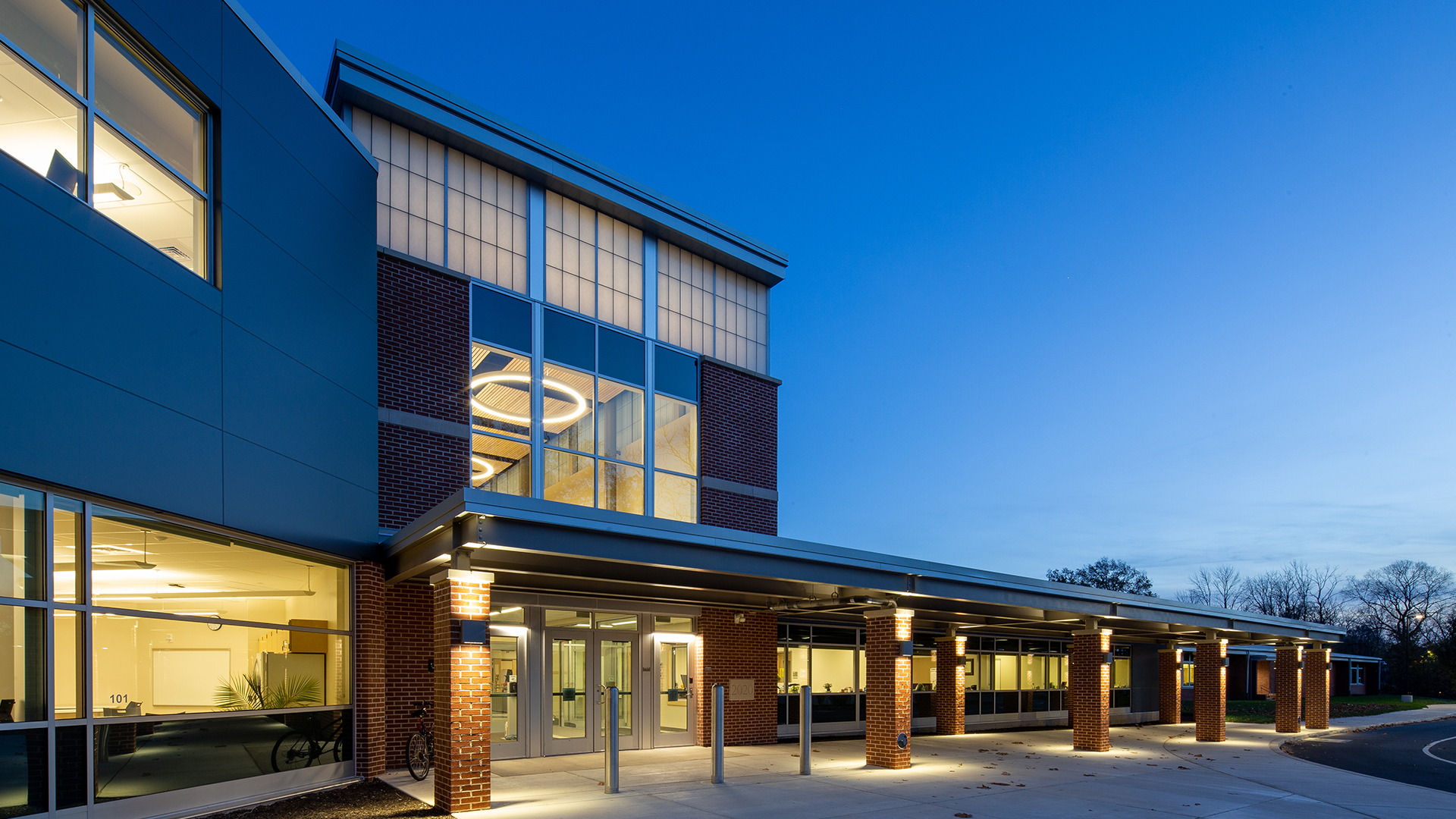
The existing classroom wing was renovated to serve the primary grade levels with new cabinetry, finishes and toilet room renovations. A two-story classroom wing expansion for the intermediate grade levels features a centralized large group instruction area on each floor level for interactive and collaborative learning. Building circulation is captured for program space with areas provided for small group instruction and a learning stair at the main entrance lobby adjacent to the expanded administration area. The variety of spaces offer opportunities for student research, development and presentation as part of the next generation of learning.
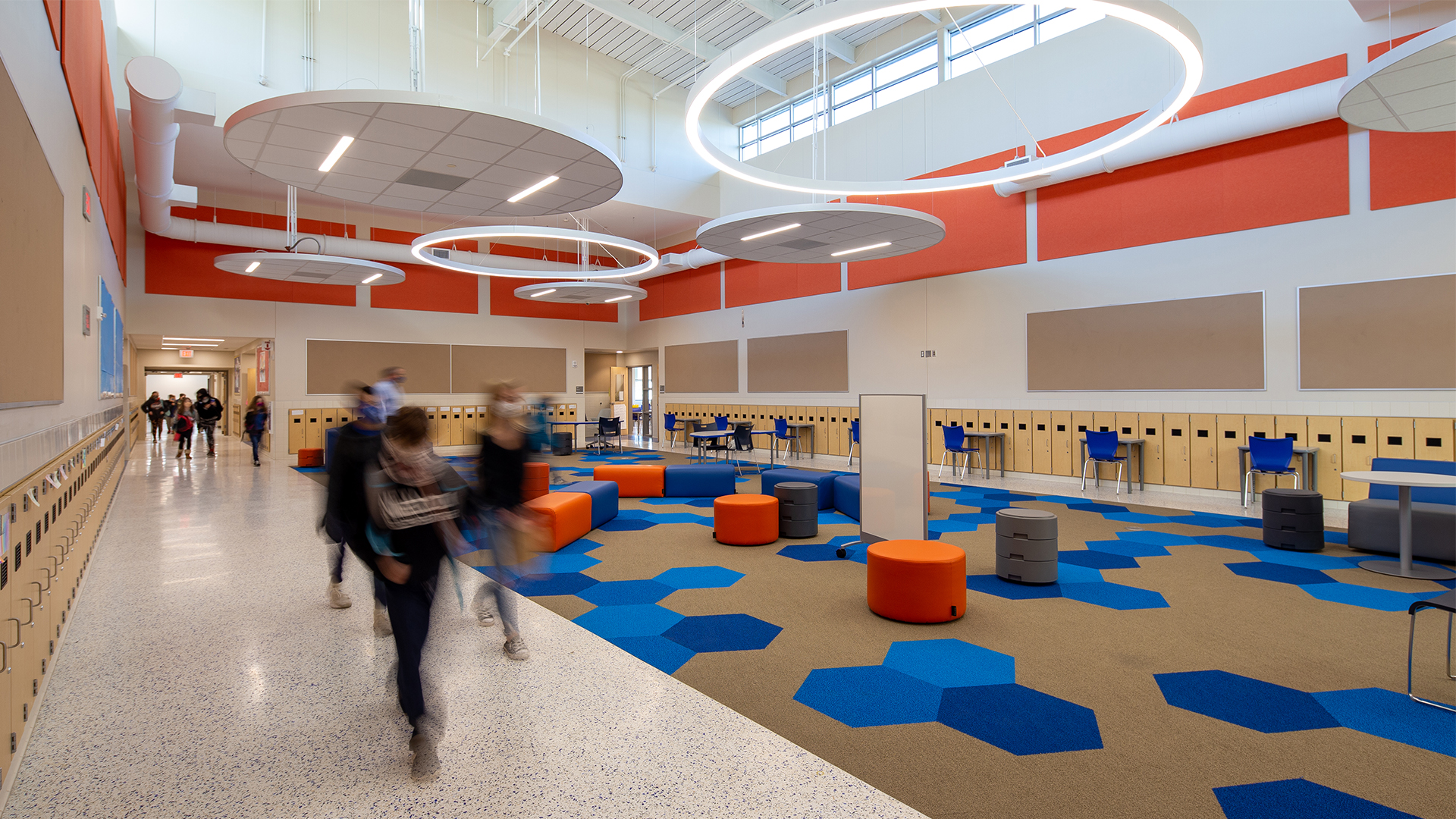
Building updates in the specials wing of the building includes complete interior renovations to the library, art and music classrooms, as well as the addition of a gymnasium with a stage for physical education and school performances. Other renovations include new HVAC, electrical and plumbing systems, updated technology, a new kitchen, new roof and new windows. In addition to the building improvements, site improvements include improved circulation to separate the parent and bus loops, expanded parking and new play areas.
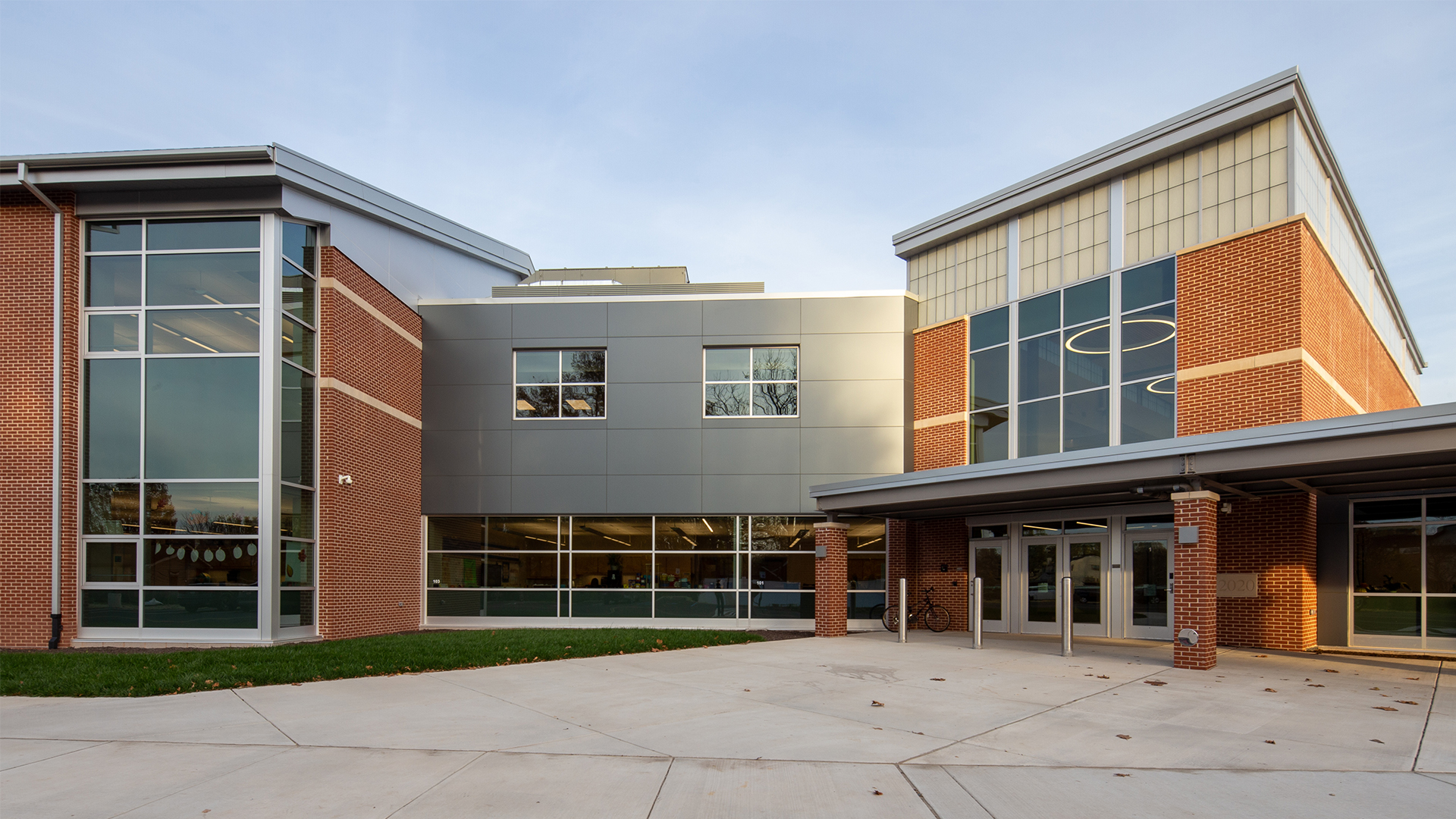
SCHRADERGROUP is proud to have been a part of this building transformation and contributors to Quakertown Community School District’s vision for excellence in education.
To learn more about Quakertown Community School District, click here.
To learn more about QCSD’s Neidig Elementary School, here.
Great Valley School District Community Engages in Workshop to Plan for the Future
The Great Valley School District (GVSD) contracted with SCHRADERGROUP (SG) in 2019 to complete an assessment of the current district facilities (six schools plus the district office, district maintenance, bus garage and athletic stadium). That assessment reviewed current building use and examined associated costs for building improvements. In addition, the District commissioned DecisionInsite to prepare a demographic study and projected enrollments based on housing developments and housing turn-over within the district. By comparing current building capacities to the projected enrollments, the team determined the district’s ability to accommodate the anticipated student population for the next five to ten years. A review of that data was presented to the community in October 2019.
In November, the District and SG facilitated a community workshop where participants were asked to comment on what they considered as the main priorities for planning. Positioning the District to offer spaces to deliver 21st Century project-based curriculum, student transportation/travel time and size of schools were ranked as participants’ top priorities. To begin a discussion regarding possible solutions to address capacity issues, specifically at Great Valley Middle School, a series of options were presented that considered the current grade alignment, possible grade realignment and new construction. Participants talked through the options, posed questions and identified concerns related to each, and highlighted the potential benefits. At the close of the session, participants were asked to express their opinion about the options presented.
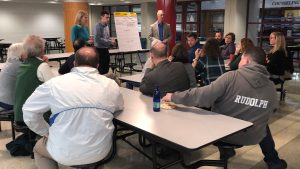
At the final workshop meeting in December, two questions were posed for discussion considering various grade configurations specific to school centers and the secondary school campus. The results of the workshop process will be instrumental as the District plans for the next five to ten years. The School Board of Directors will consider the findings of the District-wide Facility Study and Master Plan in early 2020 to identify the next planning steps for the Great Valley School District.
SCHRADERGROUP team attends this year’s DVASBO Trade Show
SCHRADERGROUP (SG) exhibited at this year’s DVASBO Trade Show which was held at the Greater Philadelphia Expo Center in Oaks, PA this past week.
The Delaware Valley Association of School Business Officials (DVASBO) is a regional chapter of the Pennsylvania Association of School Business Officials (PASBO). The Regional Association has over 1,000 members. Its mission is to help develop and support school business operation leaders.
SG experienced another successful event with the DVASBO community at the Annual Trade Show and eagerly anticipates the next opportunity.
Read more about DVASBO and keep an eye out for next year’s Trade Show here.
SCHRADERGROUP Participates in the Penn State Stuckeman School Professional Opportunities Week
SCHRADERGROUP participated in the Stuckeman School of Architecture, Landscape Architecture and Graphic Design’s Professional Opportunities Week (POW) event this past month at the Pennsylvania State University (PSU).
The Stuckeman School provided its students with another great opportunity to network with Professional Alumni at their POW event. SCHRADERGROUP’s Managing Partner, David Schrader, is the Architecture Alumni Group’s Board President and was fortunate to have been able to participate in the event. Each speaker at this event spoke about their experience at PSU, their career path and firm projects. The goal was to provide students with perspectives from various experience levels and varied professional backgrounds. The evening of discussions was extremely well attended and resulted in provocative conversation.
SCHRADERGROUP looks forward to the next opportunity!
Please check back on the POW website, here, for future events!
SCHRADERGROUP Attends the LearningSCAPES 2019 Annual Conference in Anaheim, California
SCHRADERGROUP (SG) attended the annual Association for Learning Environments (A4LE) LearningSCAPES 2019 Conference on October 3-6, at the Hyatt Regency Orange County in Anaheim, California.
The conference offered world-class educational sessions and award-winning speakers supporting best practices to creating efficient educational learning environments. The conference allowed members from around the world to converse about educational visions, connect through experiences and discoveries, and exchange expertise about next generation learning environments and their evolving needs.
Themes explored included; public schools and 21st Century Learning Environments, future-focused facilities, co-creating for future generations and many other topics supporting 21st century educational trends.
Information sessions included presentations such as, “The Application of Environmental Psychology to K-12 School Planning and Design,” “Safe, Secure, and Supportive Schools: Creating learning environments that address the well-being of students and staff” and “Visualization to Improve and Enhance the School Design Experience,” to name a few.
The SG team is appreciative of this opportunity to have collaborated with other industry experts. We are, and have been, a proud sponsor of A4LE’s great annual EXPOS.
Learn about SG’s 21st century learning environments here.
Learn more about LearningSCAPES 2019 here, or the Association for Learning Environments (A4LE) here.
Visit SCHRADERGROUP at the PASA-PSBA School Leadership Conference this Fall!
SCHRADERGROUP will be exhibiting Wednesday, October 16th through Friday, October 18th at the 2019 annual PASA-PSBA School Leadership Conference which will be held at the Hershey Lodge and Convention Center.
The School Leadership Conference is the annual Conference for the Pennsylvania Association of School Administrators (PASA) and the Pennsylvania School Boards Association (PSBA.) The conference brings school leaders from all over the Commonwealth together to share, inspire, network, inform and equip our educational leaders with opportunities for success.
You can find the SCHRADERGROUP team at booth #411—the team is prepared to discuss dynamic opportunities for your school district!
Learn more about the Conference here.
Gulph Elementary School Receives Outstanding Design Recognition from American School & University’s 2019 Educational Interiors Showcase August Issue
SCHRADERGROUP (SG)’s Gulph Elementary School project has been recognized as an Outstanding Design by the American School & University (AS&U)’s 2019 Educational Interiors Showcase, August Issue.
“The nation’s school and university administrators, as well as education architects, turn to American School & University for how-to features, insight, industry exclusive reports and research on the planning, design, construction, retrofit, operations, maintenance, security and management of education facilities. AS&U’s mission is to continue serving as the voice of the industry – not just reporting events, but also helping to shape the rapidly growing and evolving education facilities and business market. AS&U delivers important insight to today’s decision makers” (AS&U’s official site).
The recognition highlights Gulph’s new technology center showcasing photos of the learning resource center, STE(A)M maker space, art and music instruction areas, and a “learning stair” intended for large group activities proximate to the classrooms. The classroom wings are structured as groupings of grade-appropriate classrooms with learning support, faculty spaces, and team work areas. Each set of grade clusters is oriented around the two-story media center and STE(A)M Center, connecting through the learning stair, which doubles as a mini presentation space for the building.
SG is pleased to receive recognition again from AS&U.
View the Digital Issue featuring Gulph Elementary here.
Learn more about Gulph Elementary here.
SCHRADERGROUP Attends Groundbreaking Ceremony for Neidig Elementary School
SCHRADERGROUP (SG) attended the Groundbreaking Ceremony to mark the beginning of the construction process for Quakertown Community School District’s (QCSD) Neidig Elementary School project on May 29, 2019.
Students, teachers, District Officials, School Directors and members of the community gathered to celebrate the addition and renovation project that will transform the existing 1950’s era building into a state of the art learning environment.
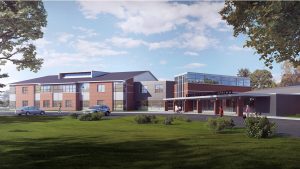
The building will undergo a major addition and renovation designed to house 600 students. The primary wing of the existing facility will remain and will receive a complete renovation while the fifth-grade wing will be demolished and replaced by a new two-story classroom wing. A new gymnasium will be added and the balance of the facility will be gutted and completely renovated. The facility will be completed for fall 2020 occupancy.
The SG team is pleased to partner with QCSD on this highly anticipated educational facility.
Read more about Neidig Elementary School here.
To see other K-12 projects in process, click here.