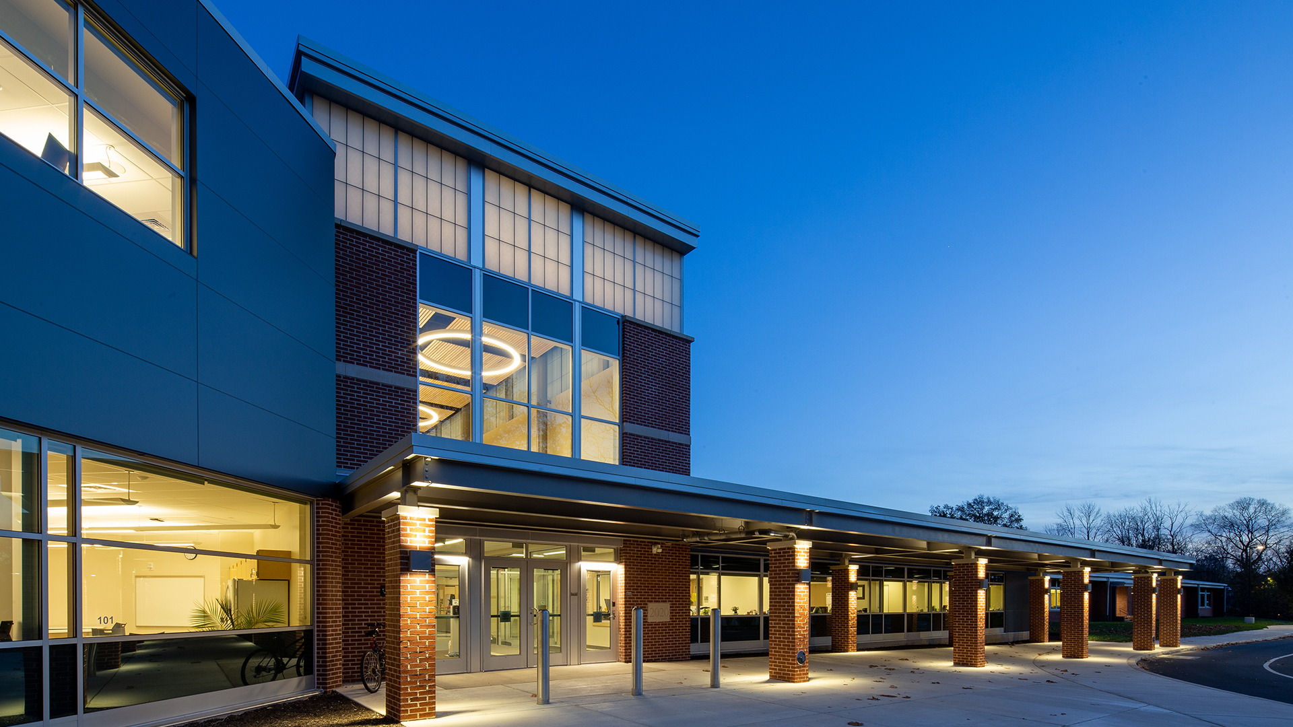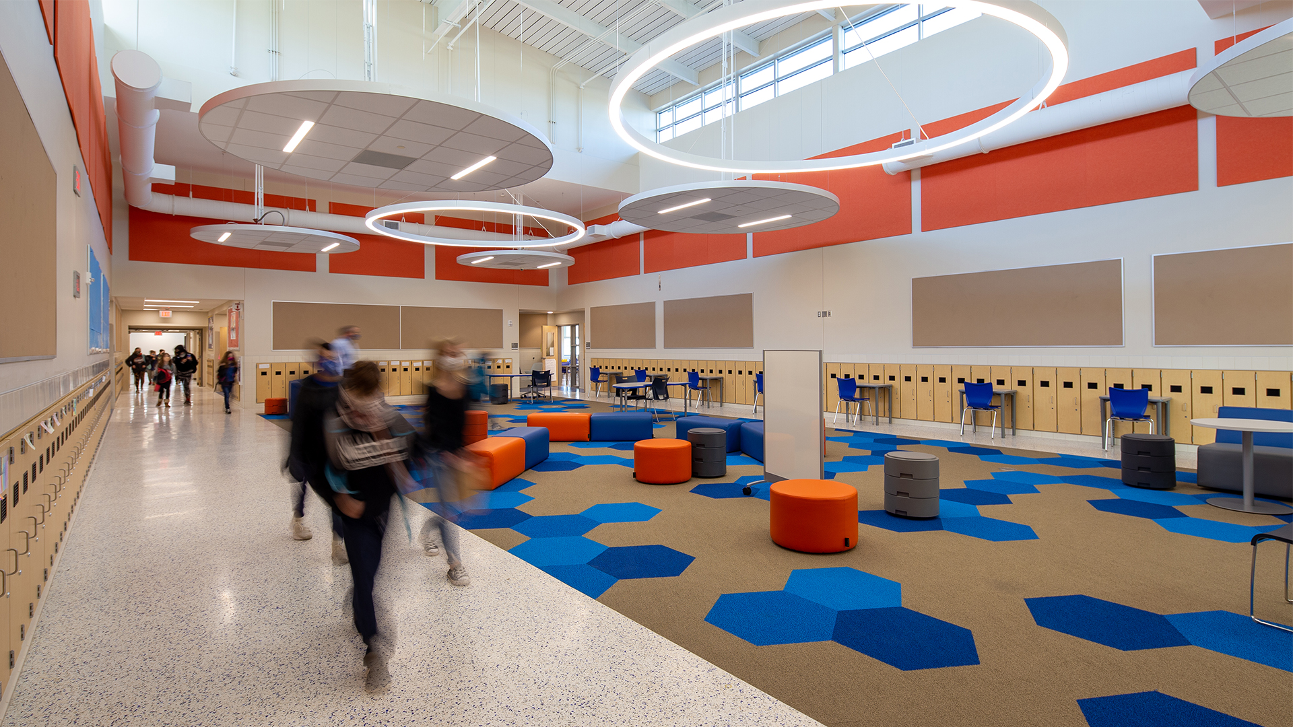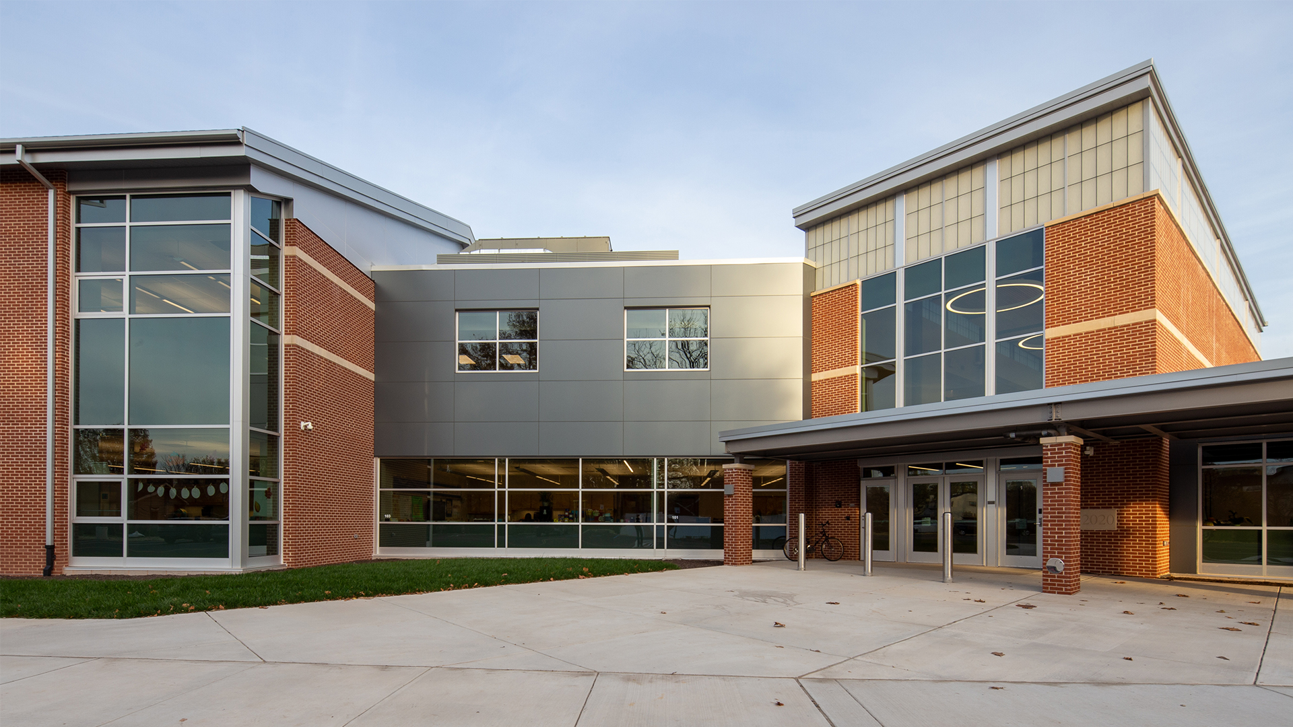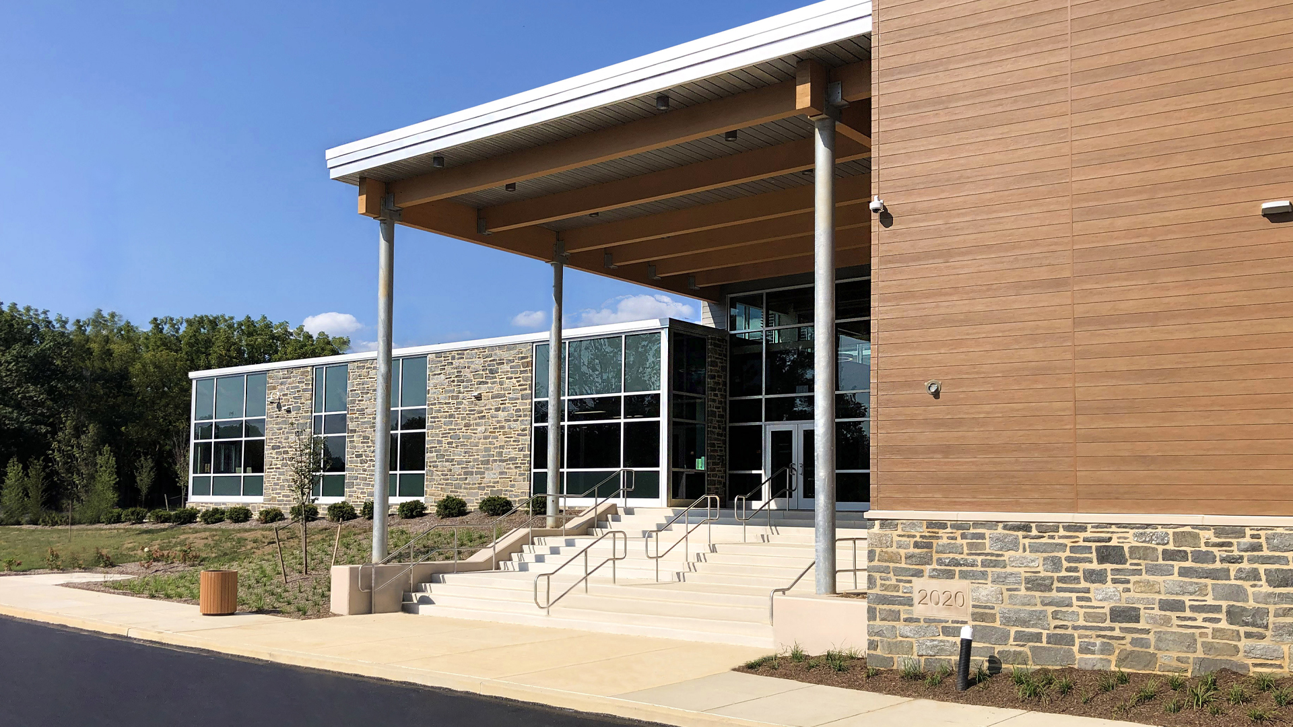Tag: Fall 2020
Quakertown Community School District’s Neidig Elementary School has been Transformed
Quakertown Community School District’s Neidig Elementary School is one of our best examples of how alterations and additions can transform a 1950s era building into a state-of-the-art learning environment. Originally constructed in 1958, the school opened this fall with a new look, increased capacity to accommodate 600 students to support the District’s enrollment, and spaces designed to enhance the educational program.

The existing classroom wing was renovated to serve the primary grade levels with new cabinetry, finishes and toilet room renovations. A two-story classroom wing expansion for the intermediate grade levels features a centralized large group instruction area on each floor level for interactive and collaborative learning. Building circulation is captured for program space with areas provided for small group instruction and a learning stair at the main entrance lobby adjacent to the expanded administration area. The variety of spaces offer opportunities for student research, development and presentation as part of the next generation of learning.

Building updates in the specials wing of the building includes complete interior renovations to the library, art and music classrooms, as well as the addition of a gymnasium with a stage for physical education and school performances. Other renovations include new HVAC, electrical and plumbing systems, updated technology, a new kitchen, new roof and new windows. In addition to the building improvements, site improvements include improved circulation to separate the parent and bus loops, expanded parking and new play areas.

SCHRADERGROUP is proud to have been a part of this building transformation and contributors to Quakertown Community School District’s vision for excellence in education.
To learn more about Quakertown Community School District, click here.
To learn more about QCSD’s Neidig Elementary School, here.
School District of Springfield Township’s New Enfield K-2 Early Learning Center Opening this Fall
The School District of Springfield Township’s (SDST) Enfield K-2 Early Learning Center opens this Fall with great enthusiasm. The completion of the school is the culmination of years of planning, community input and teamwork to design a building that fosters early learning for district’s youngest students.
The new 105,000 square foot K-2 Early Learning Center (ELC) will serve as a replacement school for the K-1 Primary Center and will pull one grade out of the 2-5 elementary school to provide additional educational space. The reconfigured K-2/3-5 grade structure provided the district with new opportunities to tailor instruction to targeted age groupings.
The educational vision to enhance the learning experience through a student-centered, project-based learning approach to instruction laid the foundation for planning. As a result of a community workshop process, the hierarchy of space design and site planning spawned from the input of the group. The site access points, vehicular and bus circulation and parking, the adjacencies of the public spaces (multipurpose room/gymnasium and cafeteria) to the instructional areas, and how classroom wings of the building embrace the central outdoor learning courtyard (representative of the building ‘hugging’ the children) are all results of the community input received.
The main building entrance adjacent to the administration area anchors the interior street connection which provides access the gymnasium with stage and cafeteria. The street leads to the central core of the building featuring the learning resource center and STE(A)M programs and the educational focal point of the building, the learning stair. The educational areas can be secured to allow the use of the public spaces for community events after school hours.
Educationally, the space design of the new school supports a variety of instructional and learning opportunities. To create a sense of community for this younger age group within the context of the larger school, smaller learning communities were designed for each grade grouping. Each grade level wing branches out from the central core of the building and is supported by a large group instruction area to support collaborative activities for either single or multiple classroom instruction. Every two general classrooms share a small group instruction room facilitating individualized instruction. Classroom instruction and small and large-group spaces support project-based and personalized learning opportunities, differentiated instruction, the integration of technologies and STE[A]M experiences, and social and emotional learning experiences for all students.
Thank you to all that contributed to the design and construction of the new Enfield K-2 Early Learning Center. SCHRADERGROUP is grateful for this opportunity to create unique learning environments that correlate to SDST’s educational vision.

Learn more about the new Enfield K-2 Early Learning Center project here.