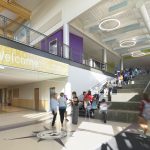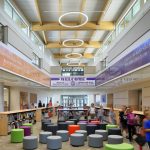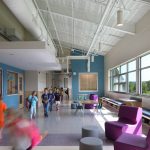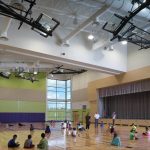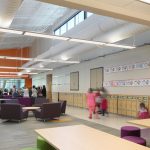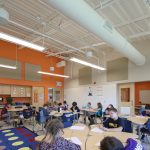Tag: Flexibility
What We Understand About the Next Generation of Learning Environments
by David L. Schrader, AIA, LEED AP, LE Fellow
Globally, the learning process is evolving at different rates. With respect to change in the educational process, the old idioms that apply are: “The more things change, the more they stay the same,” and “Change is inevitable.” These opposing thoughts can reflect that differing rate of learning process as it evolves throughout the world. And yet, learning spaces must somehow universally provide the container within which learning occurs, regardless of the evolution of the educational process.
As planners and designers, the best that we can do to react to this confusing rate of change is to provide for flexibility. Flexibility does not necessarily need to mean large, open, sterile spaces. Evolving educational trends are marrying flexibility in space through a wide variety of solutions. Internationally, we are seeing spaces that provide for varying opportunities for learning.
Among important learner traits for the future, researchers say that the next generation of learners will grow to their fullest potential if their educational experience includes honing their skills in the “Four-C’s”: Communication, Collaboration, Creativity, and Critical Thinking. The “Four C’s” require that the learner be provided with spaces for instruction, research, development of projects (making), and presentation of ideas. In support of these learning styles, we are seeing a move towards flexibility that makes the most use of space, and supports intriguing solutions that include but are not limited to the following:
- Learning Stairs
- Media Center
- Learning and Collaborative Spaces in Corridors and Hallways
- Multi-purpose Spaces
- Spaces with flexibility for different types of learning
- Community-based learning
STE(A)M Centers – What conversation about next generation learning environments would be complete without mention of STE(A)M (Science, Technology, Engineering, Art and Math). The tradition of a science lab in a cluster or in a department, an art room in the visual or performing arts hallway, and the technology education space down by the loading dock is no longer. Fresh clusters of technology spaces gathered around a central project area have replaced those old configurations with the intent of inspiring technological growth for our learners, thus promoting an increase in those entering the technology fields so critical to the world’s development.
Student Commons – Combining public interest in more efficient footprints with stimulating social opportunities drives this merging of space. Treatment of the library and cafeteria as spaces used only three periods per day no longer makes sense when confronted with the need to create more efficient multi-use spaces. The commons are an any type of learning-anytime-anywhere space, supporting the various social interaction levels required by today’s learner and their technological needs. While commons are borrowed from their big brother in the higher education setting, when designed correctly with technology integrated, they have a commanding place in the K-12 environment.
Elimination of circulation space – School Districts have the interesting challenge of continuing to provide for new and often-mandated programs within the space developed for an educational program of the past. District budgets cry for providing less building square footage than previously available. Internationally, planners and designers are reacting to this unique challenge by further utilizing every square inch of the plan. With the elimination of corridors, the space previously reserved for circulation throughout the building becomes educational or social space. Imaginative solutions to this issue often become the most unique areas of the building.
Elimination of specific learning support and special needs spaces – To eliminate the stigma attached to “going to the space” for those students requiring these services, movement to a push-in environment has become a matter of equity. Everyone is familiar with walking down the hallway of a building of the past and finding educators sitting with individual students outside of the classroom or in custodial closets delivering support learning. The next generation of spaces replaces circulation space with small group and teaming areas throughout the building. Further, with the exception of the most severe of needs, many learning support spaces are being eliminated and are now pushed in to a small group space connected to the classroom or within very close proximity. The “owned” learning support space is being abandoned in favor of a push-in structure with a centralized learning support office area for the educators to call home.
Blending of building communal spaces The Four C’s require that we begin to offer a certain amount of freedom to the student previously not provided in a typical floor plan. Spaces for students to congregate in all levels of social structure from the individual research space to the small group gathering space to the large group interaction space must all be provided as if the learners were gathering in a small town. The more we begin to think about the aggregate of students integrating in the various social groupings provided by the balance of their social settings outside of school, the more successful we will be at replicating the space required for a true social learning environment.
Support of the Four C’ s through new spaces for researching, communing, building, making, learning, and presentation – Planners and designers have begun to recognize that the typically structured 750-1000 s.f. rectangular classroom with 22-30 desks facing a learning surface gathered on both sides of a hallway is no longer adequate for the next generation. We can now begin to investigate customized and flexible spaces that allow for these specific areas of development. Technological support spaces for research, commons areas for project development and socialization, maker spaces for production, and presentation areas for the conveying of student knowledge will become the new vocabulary of spaces around which a learning community will be built. These spaces and many other new and unique environments, influenced by higher education and industry, will become the new norms around which planners and designers of the next generation will base their work.
Architects and planners are globally are developing designs and integrating these unique uses of space in educational facilities for the next generation of learning. The educational outcomes of these many solutions are also being studied for their educational relevance (educational commissioning) by many. As planners and designers, we do recognize that “with change, things will not stay the same!”
