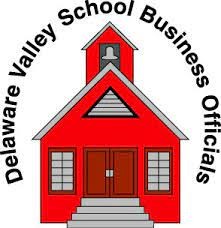Tag: functional design
SCHRADERGROUP’S PennDOT Project Wins ABC’s Excellence in Construction Award
Associated Builders and Contractors (ABC) hosted their annual Excellence in Construction (EIC) awards ceremony, recognizing members for their dedication to producing high-quality facilities to better serve the public. During the Eastern Pennsylvania Chapter’s thirty-third gala, SCHRADERGROUP (SG) won the EIC award for our PennDOT Regional Traffic Management Center (RTMC) and parking structure in Upper Merion Township.
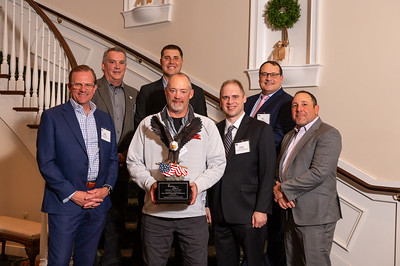
SG, with Heim Construction, designed and built the RTMC to function as efficiently and safely as possible, providing innovative technology to monitor, manage, and improve the flow of traffic throughout Philadelphia. The hard-working public safety team stationed in this facility protects and improves the lives of many, and we are proud to contribute to their efforts. We are grateful to have won this award for this project and will continue to serve the community with efficient, state-of-the-art buildings.
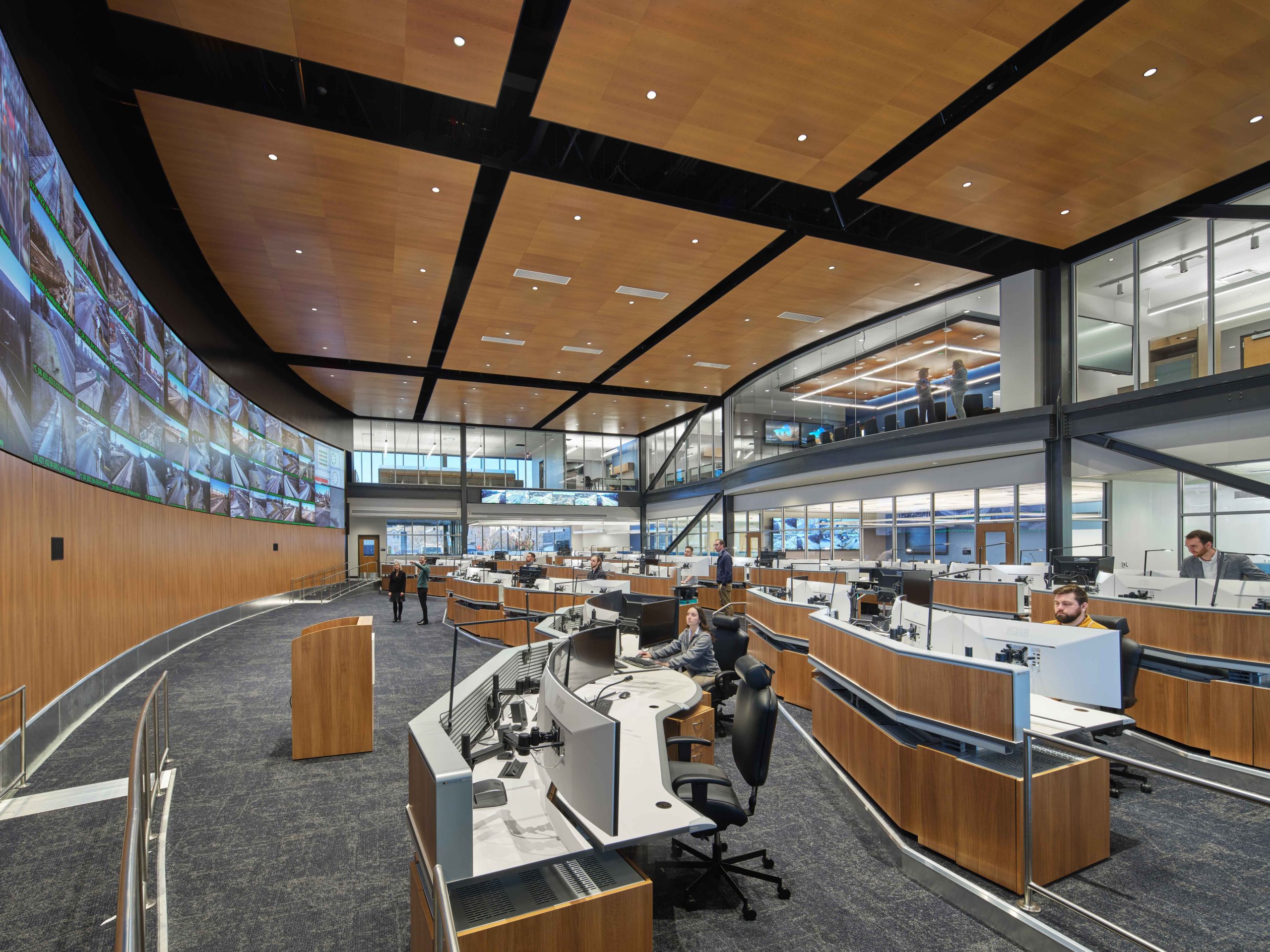
ABC’s Excellence in Construction award honors the region’s most inventive and well-constructed buildings. The awards gala celebrated top designers and builders throughout Eastern PA who deliver work to better local communities, with an emphasis on public safety, cost-effectiveness, and ethics. SG is honored to receive this recognition.
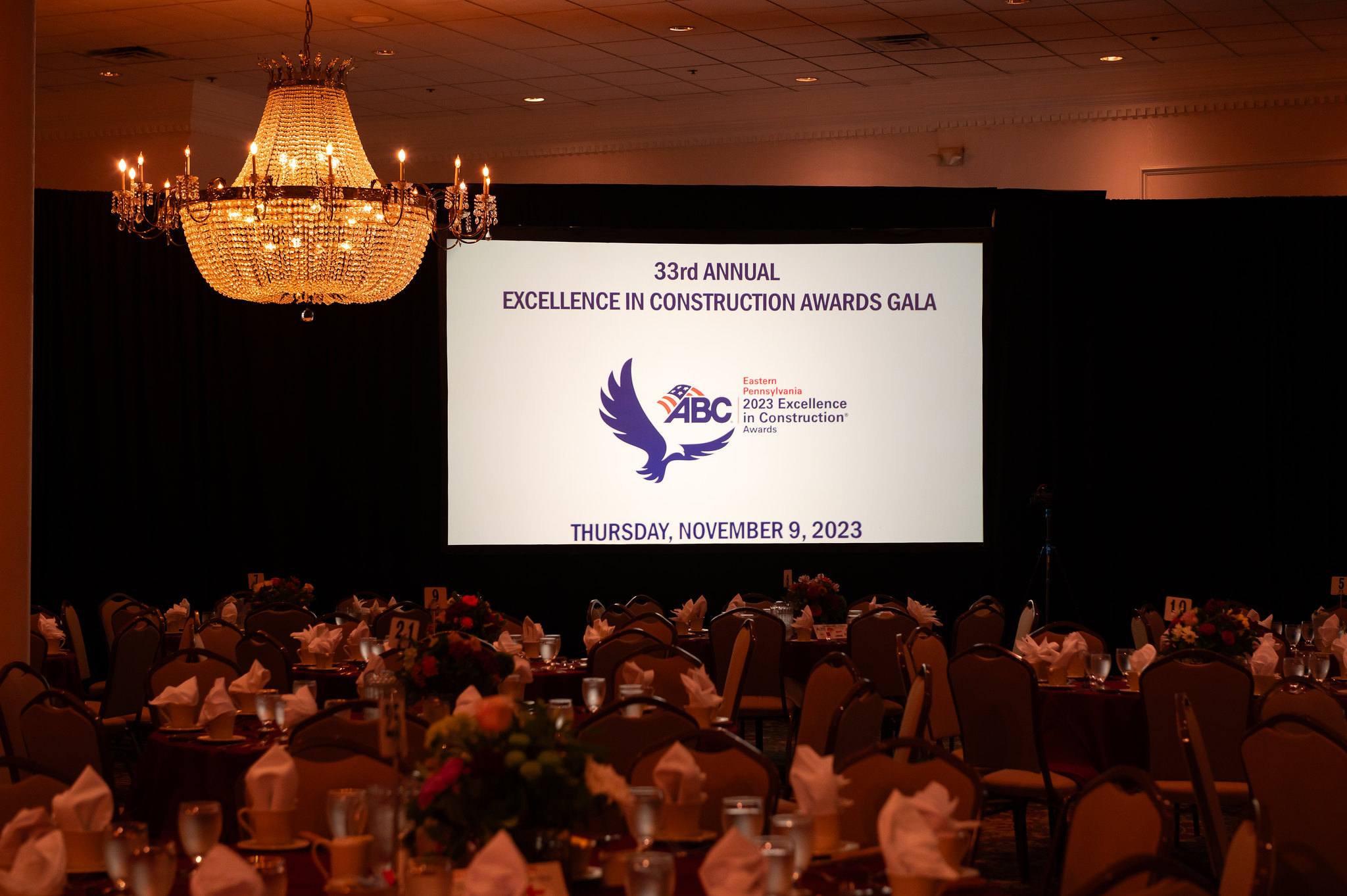
To see more of our public safety projects, click here.
SCHRADERGROUP Places in Five Building Design + Construction Giants 400 Rankings
Every year, Building Design + Construction (BD+C), a prestigious publication for the design and construction community, ranks the top design and construction firms nationally in its Giants 400 Building Sector Report. In the September/October issue, BD+C recognized SCHRADERGROUP (SG) in the Top Architecture Engineering, K-12, Sports, Government, and Justice Facility Architect categories. BD+C analyzes the firms based on total revenue and volume specific to the category.
In the Top Architecture Engineering firms, SG ranked 103 nationwide. The ranking highlights nonresidential building and multifamily housing work. SG is honored to receive this recognition alongside the other top firms in the nation.
In the K-12 Schools ranking, SG placed 55 nationally and in the Sports Facility ranking, SG placed 50. For the Government Building sector, SG ranked 146. The Top Justice Facility Architects category showcases firms that build exceptional public safety and justice facilities. In this category, SG ranked 57. We are grateful to have earned this recognition and are motivated to continue helping our clients produce excellent work.
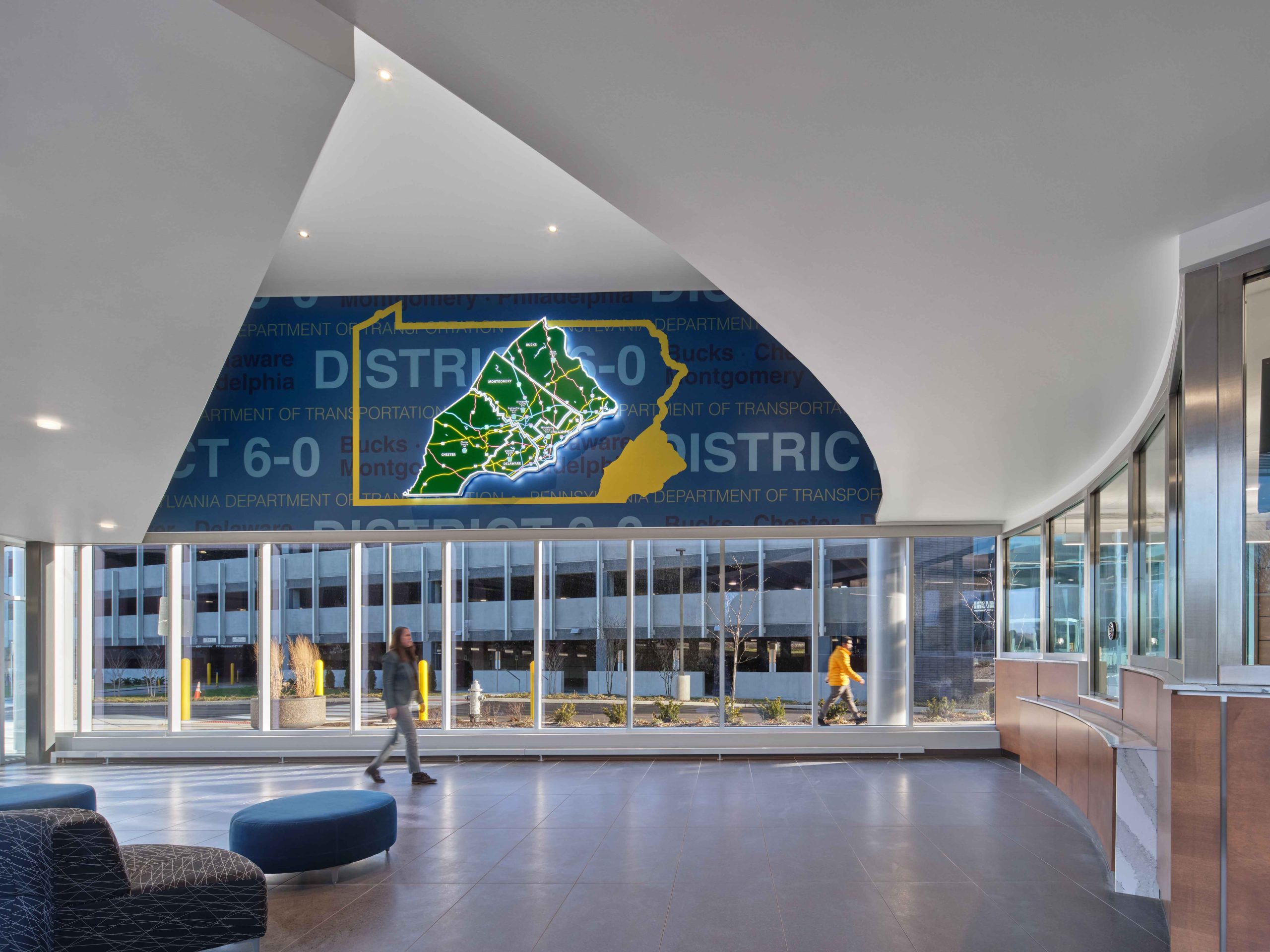
In addition to the categorical rankings, BD+C published an article on public spending in which SG’s PennDOT Regional Traffic Management Center and parking structure project located in Upper Merion Township was featured. This facility achieved a LEED Silver rating for its sustainable and efficient design while providing crucial transportation management and operations in the greater Philadelphia region.
BD+C is a media platform dedicated to sharing the latest news about design and construction processes in the commercial, institutional, industrial, and multifamily building industry.
Learn more about SG’s projects here.
West Whiteland Township Breaks Ground for New Public Works Facility
The West Whiteland Township staff, supervisors, and contractors broke ground on their new public works facility on Wednesday, November 8th. SCHRADERGROUP (SG) designed the 39,000 SF facility to accommodate the Township’s need for maintaining roads, sewer and storm systems, and public parks. The new facility design streamlines the way the public works department collaborates with each other and assists the community. Previously, West Whiteland had three separate outdated buildings spread across the Township, making it difficult to work at maximum efficiency. Now that the team’s space is consolidated and equipped with cutting-edge technology, they can upkeep the community better than before.
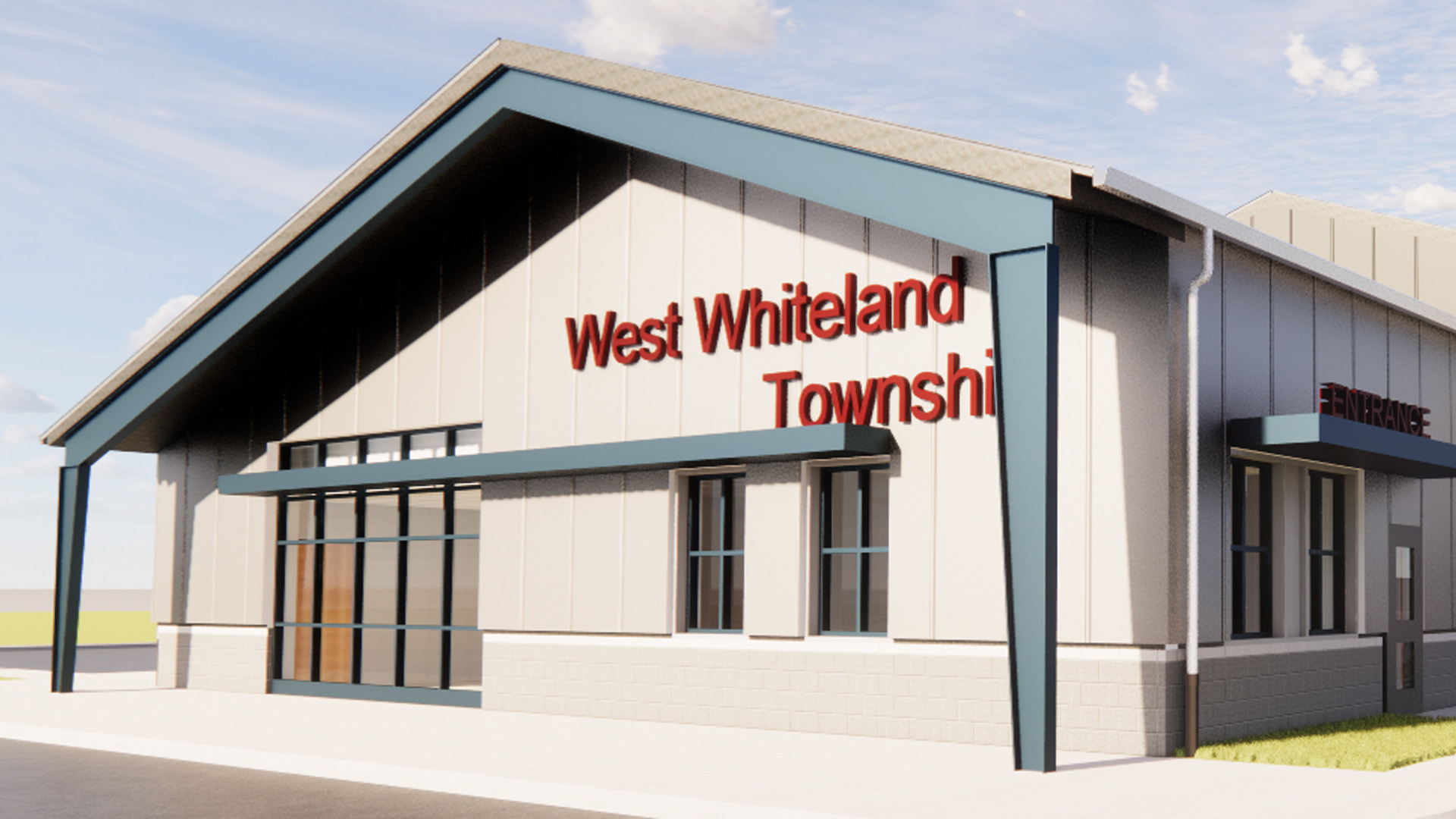
SG wanted the facility to operate at its fullest potential by including the necessary tools, technology, and areas for the team. The primary building on site will operate as an administrative suite, with dedicated mechanics bays to service fleet vehicles. Part of the building plan includes a work room, a wash bay, an equipment storage facility, and a garage, optimizing the way the team can share resources. Prior to this update, the team could not house the vehicles and equipment under one roof, and as a result, they were exposed to harsh weather. Additionally, the facility will feature open-air steel structures for storage on-site, provided by a pre-engineered metal building manufacturer for a cost-effective and flexible layout.
SG recognizes the importance of the work the team puts out daily and designed a building to meet the community’s needs. The public works facility is set to open in the Fall of 2024.
Hazleton School District Hosts Three Celebratory Ribbon-Cutting Ceremonies to Honor New Construction Projects
Hazleton Area School District experienced tremendous growth, and over the past few weeks, unveiled its three latest projects: the Hazleton Area Academy, the Cyber Academy, and the Arts and Humanities Academy. These new academies not only address capacity issues, but add to the quality of education for students throughout the District. Each new facility had ribbon-cutting ceremonies commemorating these significant milestones, and SCHRADERGROUP (SG) is honored to have worked alongside the dedicated people who help contribute to student success.
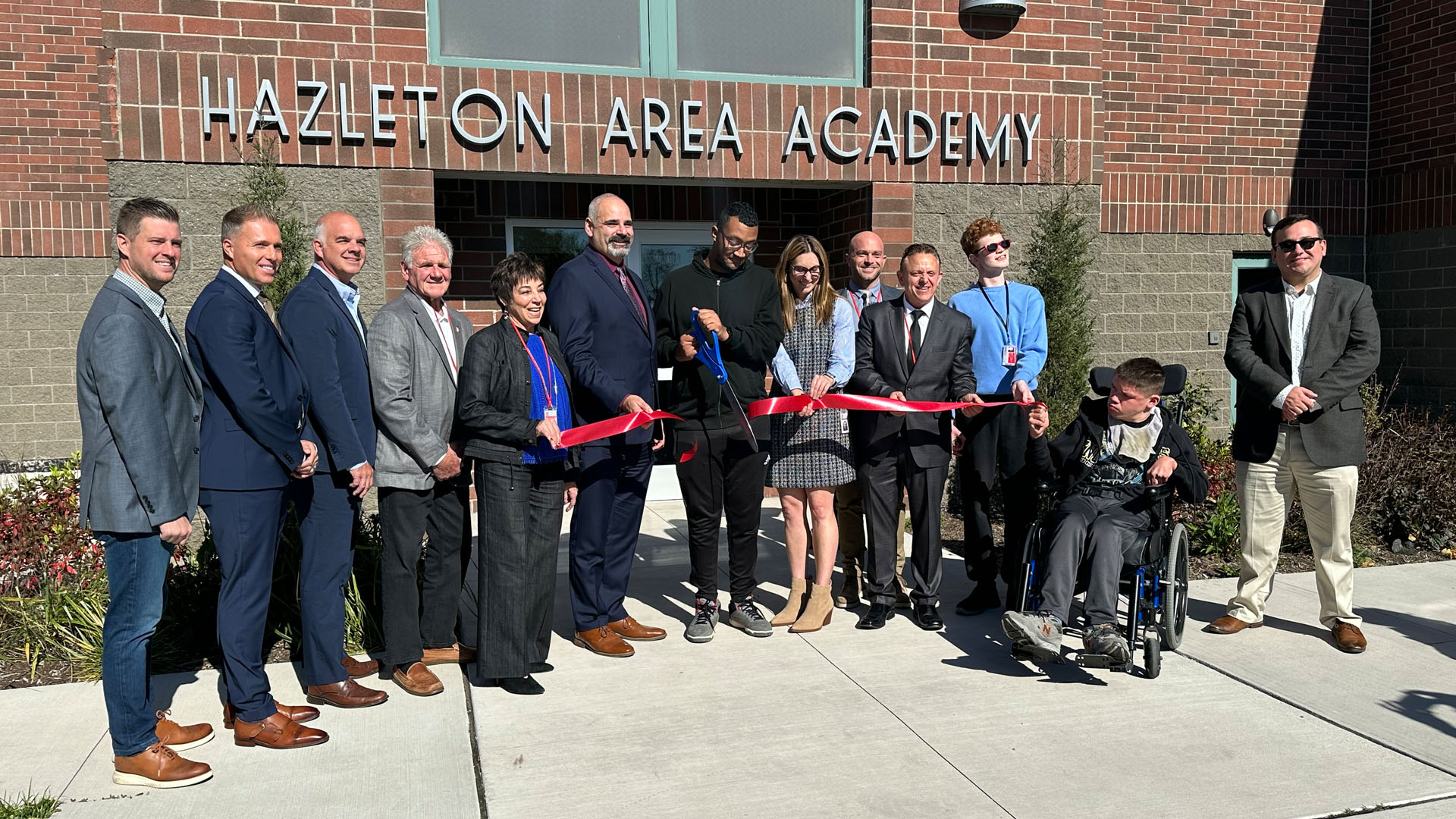
The first ribbon-cutting celebrated the opening of the Hazleton Area Academy, the old site of the Hazle Township Early Learning Center, and it currently offers early intervention and pre-K enrollment, plus VITAL House independent living and lifestyle training for young adults with disabilities. Totaling 40,000 SF of renovation, this center utilizes a repurposed portion of the school to serve young students. SG worked alongside the District in crafting a design that provides essential tools and spaces for developing minds, student growth, and engagement. The Hazleton Area Academy features transitional spaces for early learners, adaptable café spaces to introduce the students to elementary-level dining, and a flexible indoor recreation area. VITAL House includes a classroom area and fully accessible simulated apartment living.
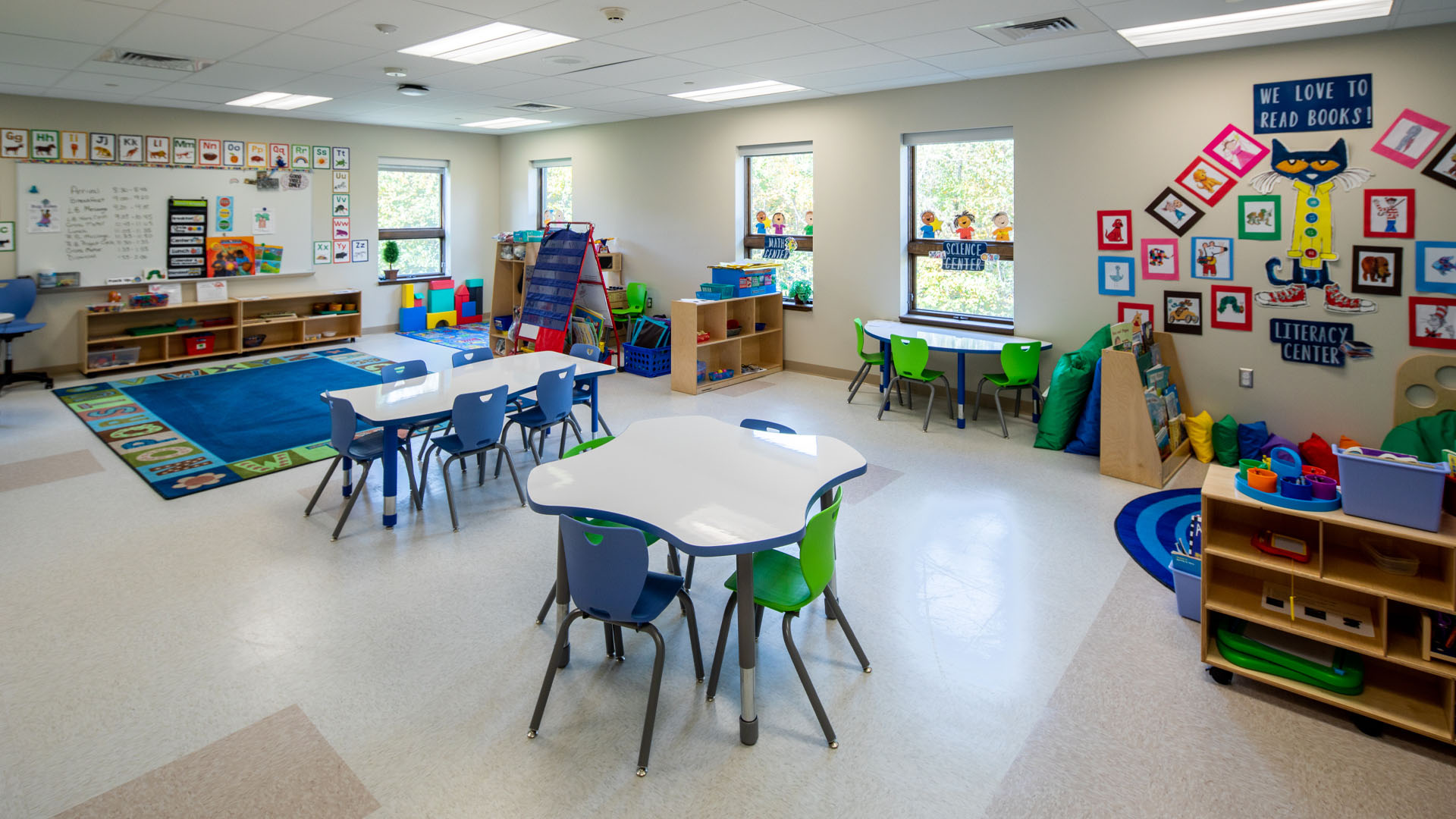
As for the Cyber Academy, the ribbon-cutting ceremony recognized its K-12 project opening. The Cyber Academy is a unique 8,200 SF facility in the Laurel Mall, catering to the demand for online learning. SG utilized state-of-the-art technology within the 22 interactive teaching offices. The Cyber Academy emphasizes the versatility and accessibility of virtual learning and activities. It boasts a student conference and testing area, a 1,200 SF EA Sports Arena, a student-run retail store, and a secure reception area with flexible meeting spaces. Students can now participate in virtual classes and clubs and can even earn a Hazleton Area School District diploma.
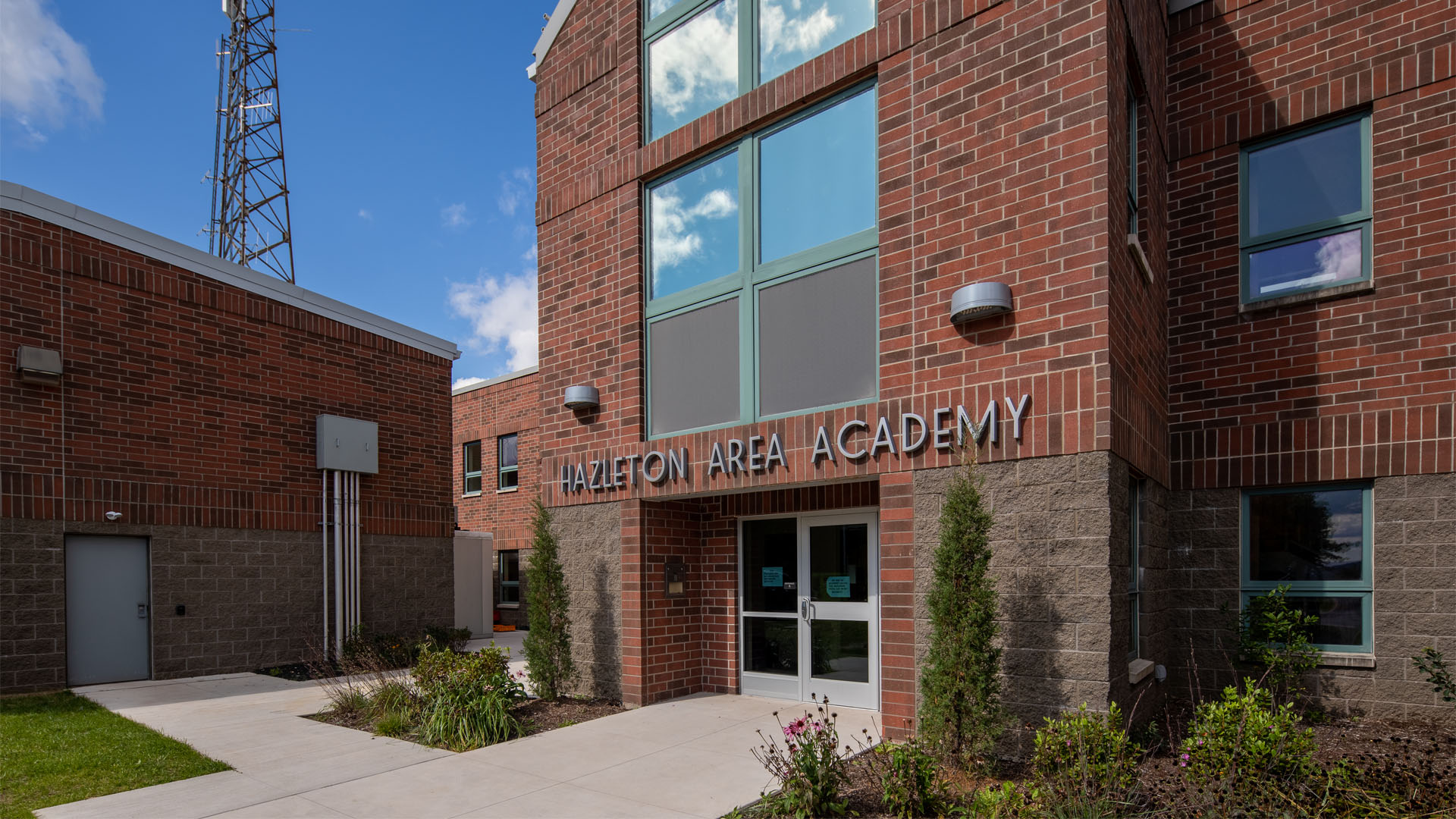
State representatives, news outlets, and the community attended the third ribbon-cutting ceremony for the Arts and Humanities Academy. The total area measures over 44,000 SF and is located in the CANO Industrial Business Park. Featuring a theater, dance studio, and vocal studio, the academy caters to students in grades 9-12 who want to further their artistic passions. SG designed the facility to accommodate performing arts, news, video, and other communications outlets.
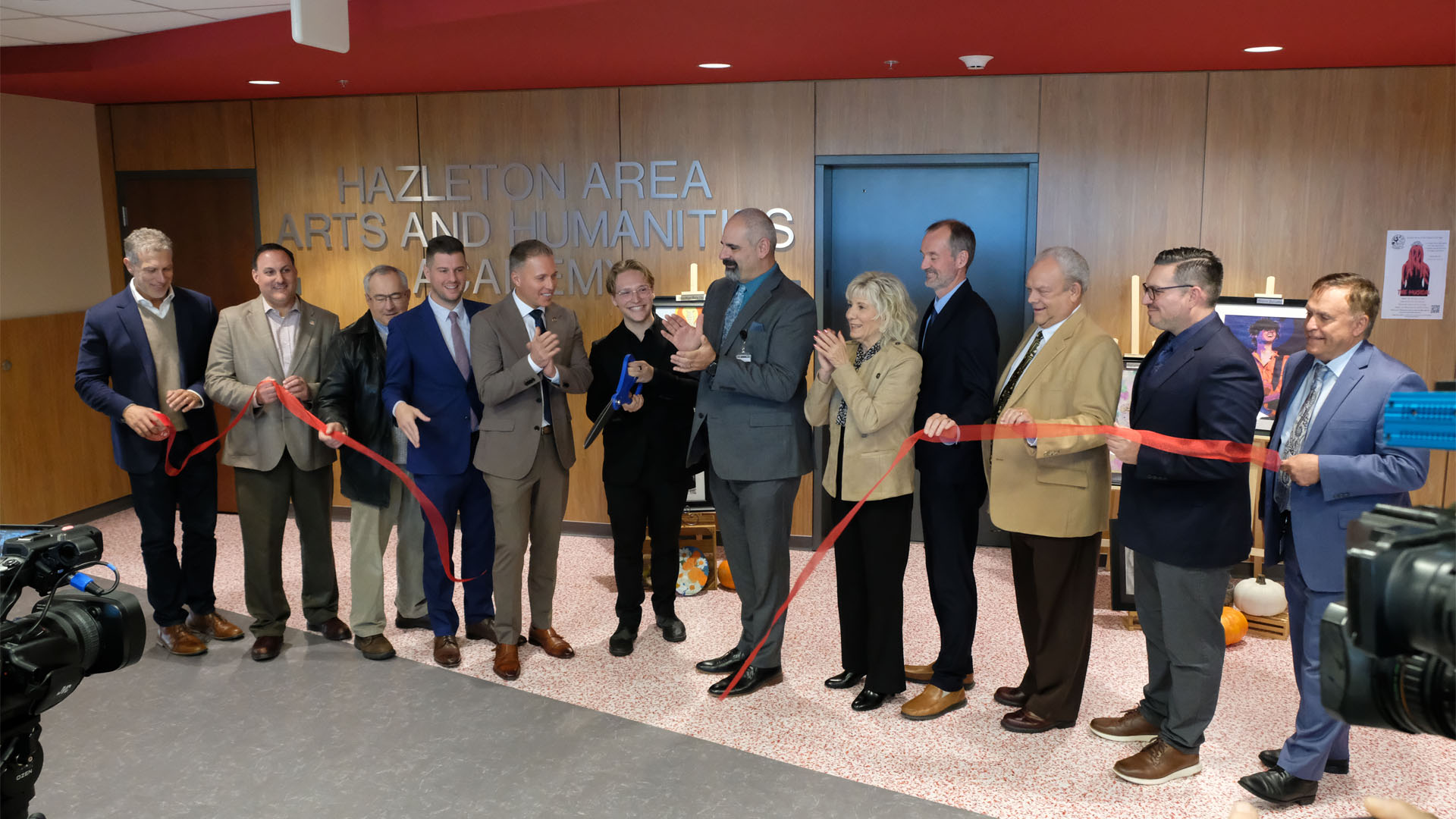
Hazleton Area School District is a long-standing client of SG, and we are happy to contribute to bright futures for the next generation of students, faculty, and staff throughout the District.
West View Elementary School Completes Construction Topping-Off Milestone of New Addition
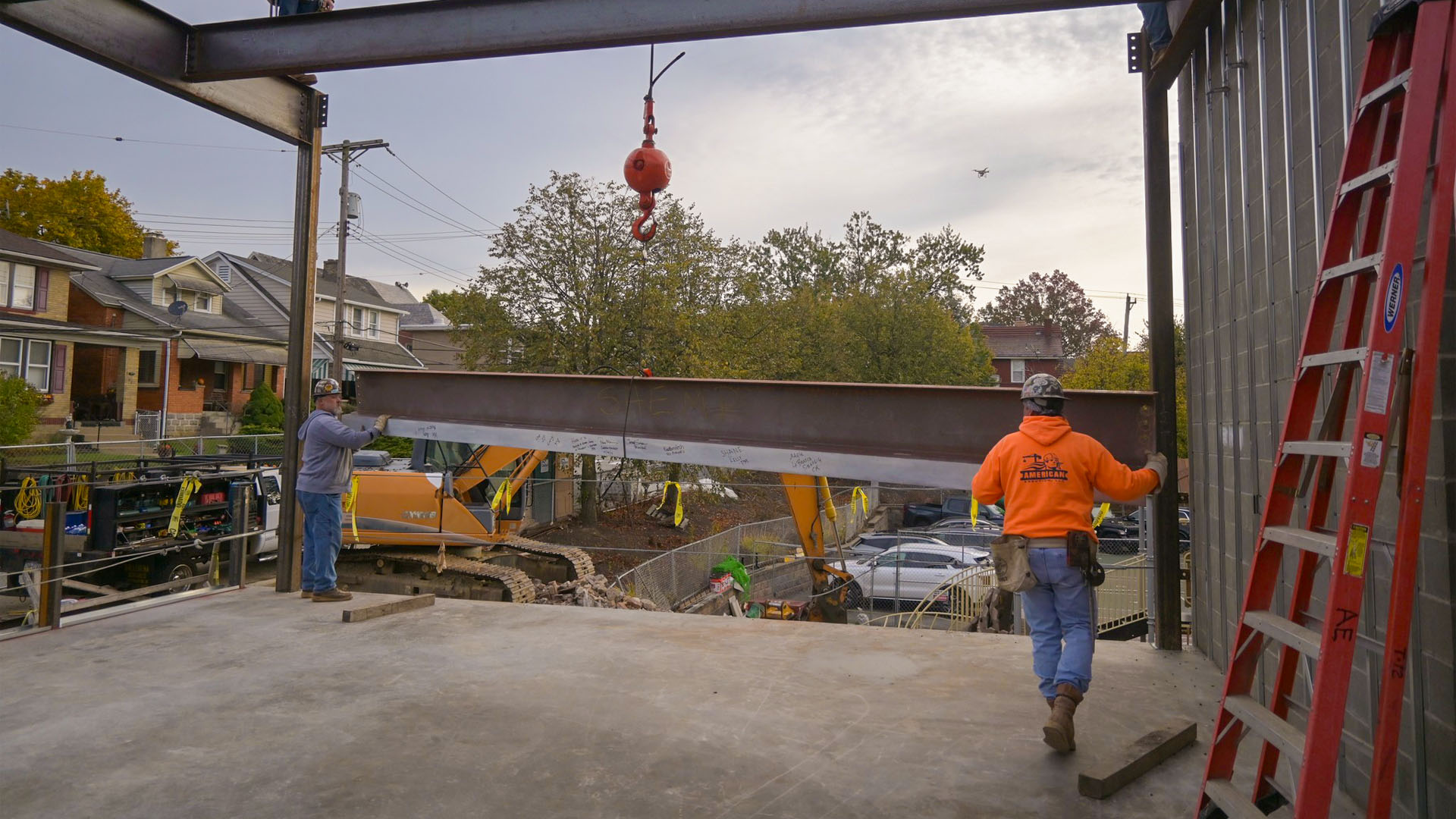
The construction team at North Hills School District’s West View Elementary recently installed the final steel beam, advancing the progress of its new addition. The installation of the final beam represents the hard work and dedication all the teams have put forward, furthering the construction process. Built in 1925, West View originally served as the first junior high school in the nation, now housing upwards of four hundred students as an elementary school.
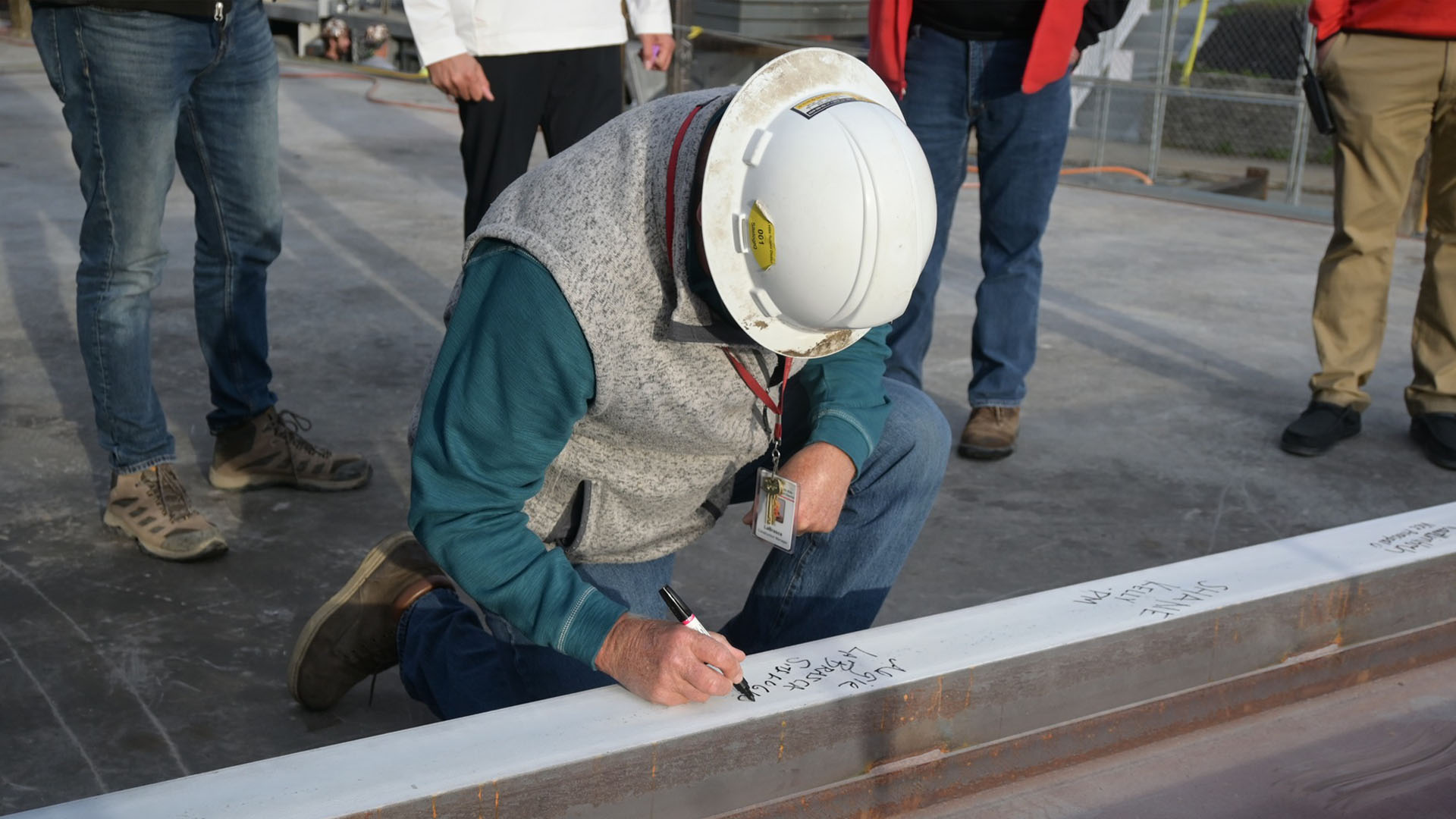
The school’s new addition, designed by SCHRADERGROUP (SG), will be 113,000 SF and feature administrative, nursing, and classroom spaces on the first floor, with additional classrooms and an expanded library equipped with a STEAM classroom on the second floor. This added space will provide ample room for students to grow and succeed in their education.
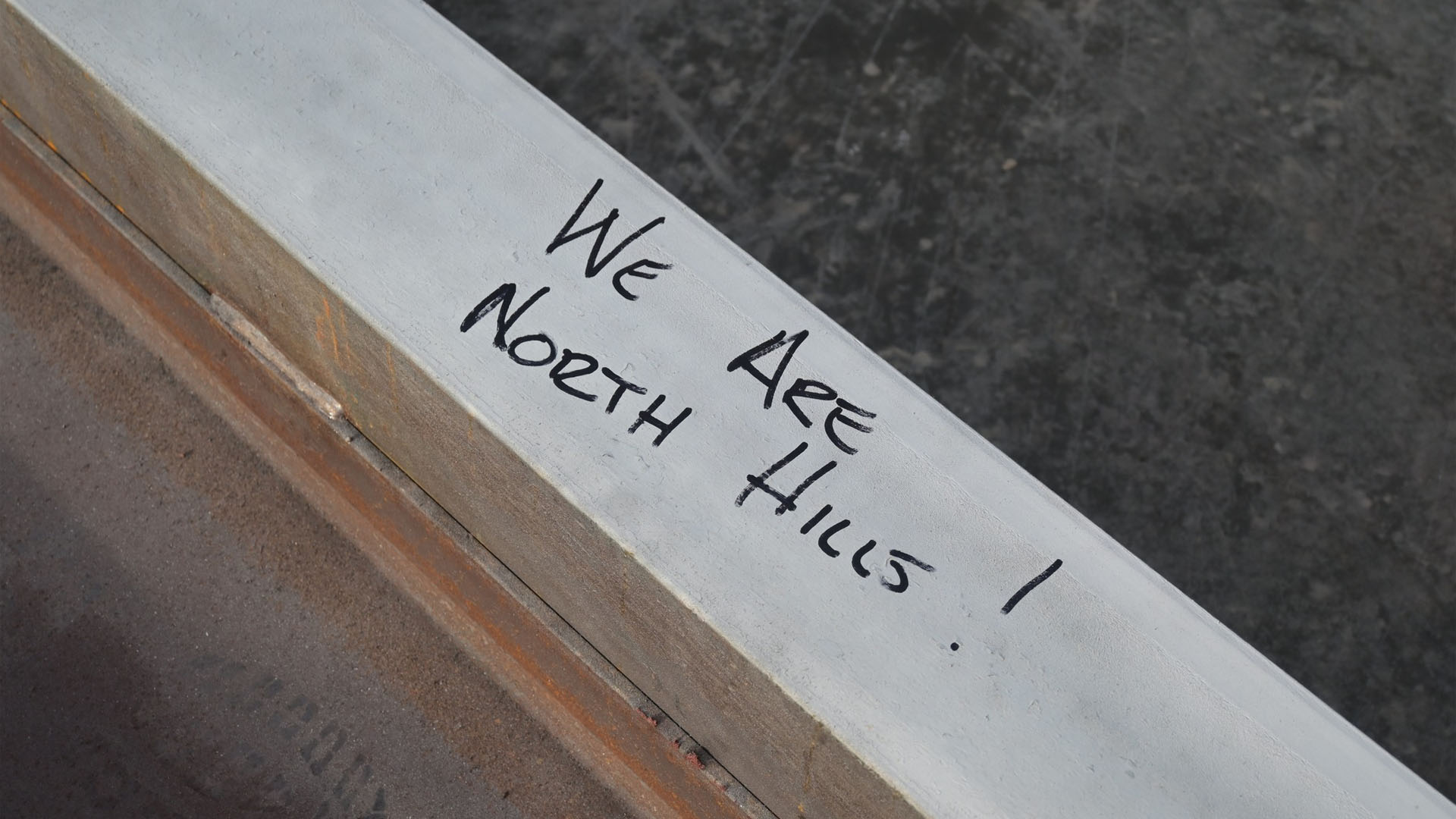
Team members and school administrators signed the steel beams with pride and well wishes for the future of the students and the school. The addition’s projected finish date is January 2024, while additional renovations are set to coincide with West View’s centennial anniversary in 2025.
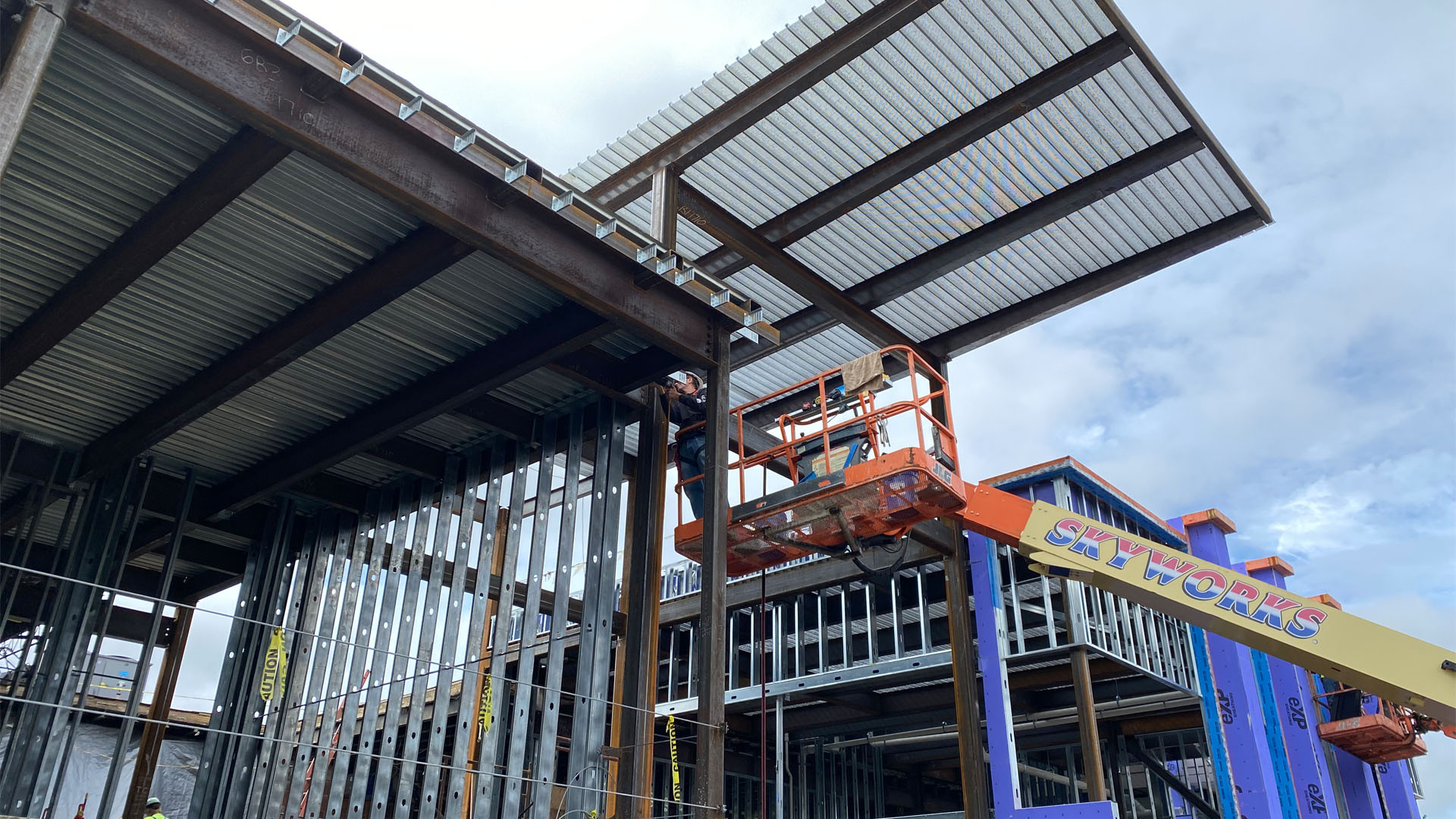
West View’s topping-off ceremony represents tangible progress toward the future of learning. SG proudly worked with the school district and the leadership of the elementary school on this new addition. We are honored to create a practical and essential space where students can further their knowledge and achieve their academic goals. SG considered the best technology, sustainable features, and updates to streamline the way students move, collaborate, and learn within the space.
To learn more about our K-12 projects, click here.
Photos c/o North Hills School District – Facebook
Chatham County Unveils New Emergency Operations Center with Ribbon-Cutting Ceremony
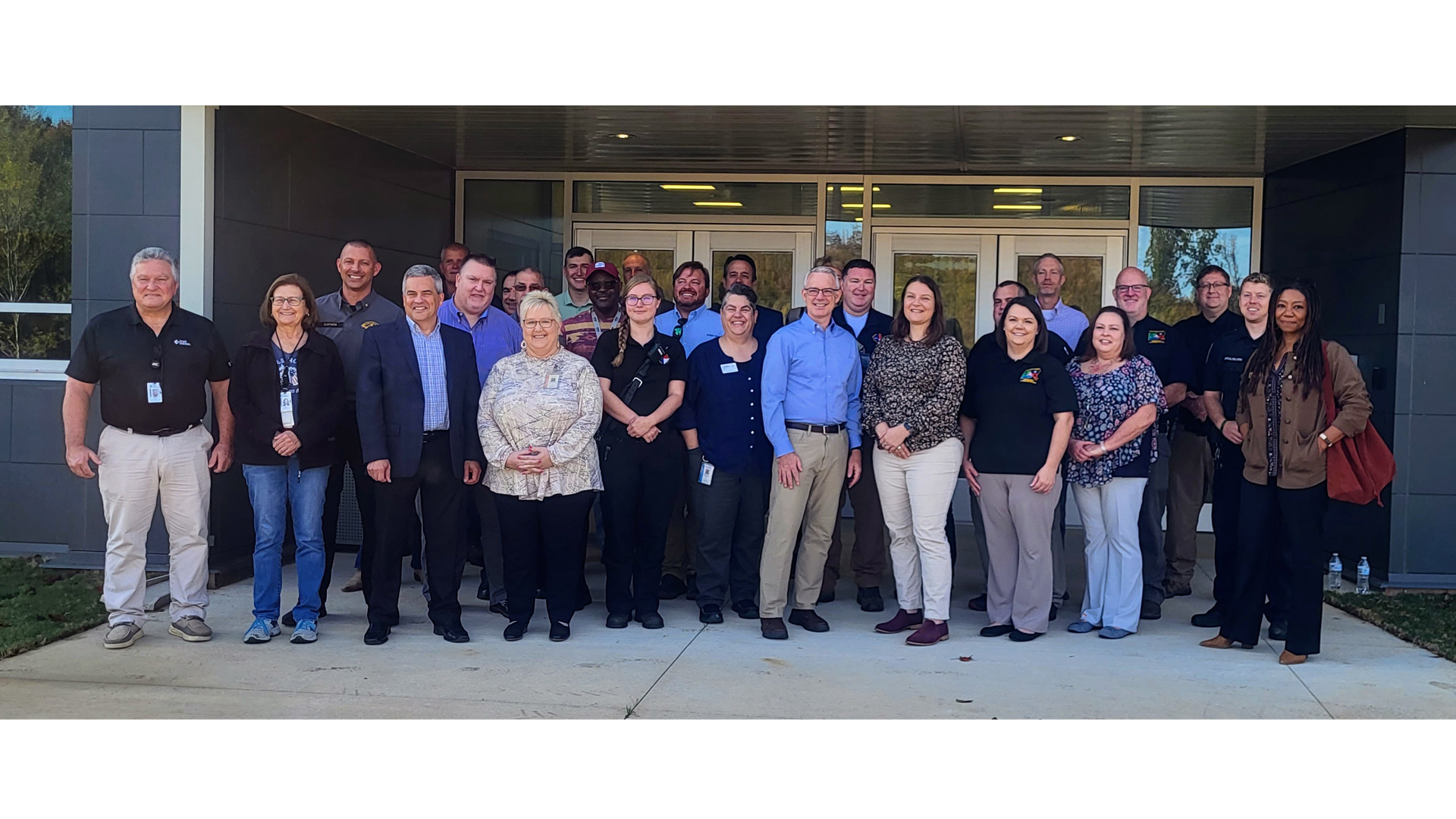
SCHRADERGROUP (SG) was honored to attend the ribbon-cutting for Chatham County’s new Emergency Operations Center in Pittsboro, North Carolina. SG served as the architect and structural engineering firm for the new facility. The center combines the county’s Emergency Management and Emergency Communications operations and administration sectors, providing a fully functional space to best serve the community’s needs.
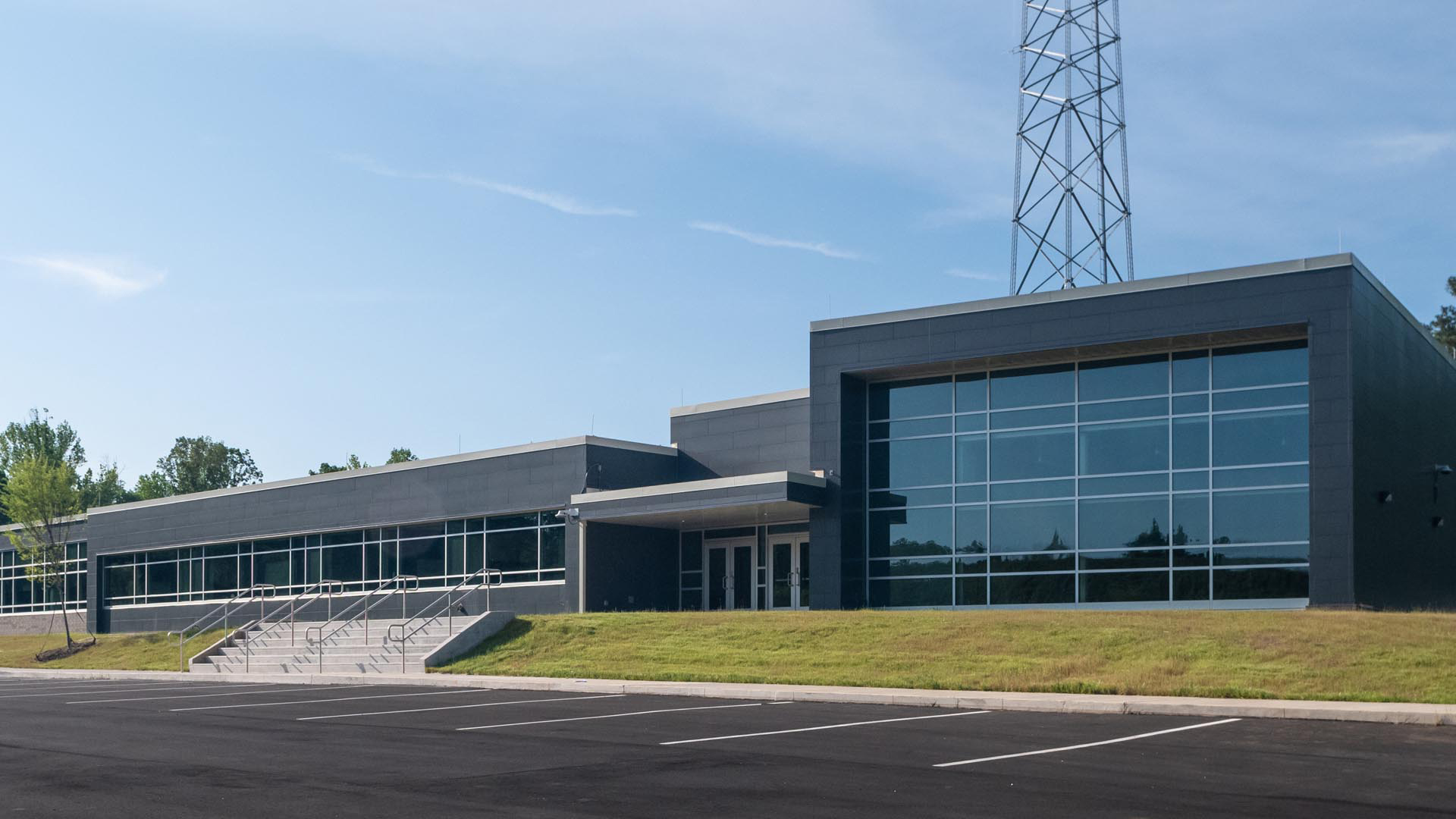
The center is instrumental in providing services to those in need. From the moment the team receives the call, having an efficient, high-tech, and spacious workplace is critical to their commitment to safeguarding the community. Training, technology, and common spaces promote efficiency, productivity, and collaboration within the team. The dedicated members of this center play a vital role in keeping the public safe, and SG was proud to construct the new space.
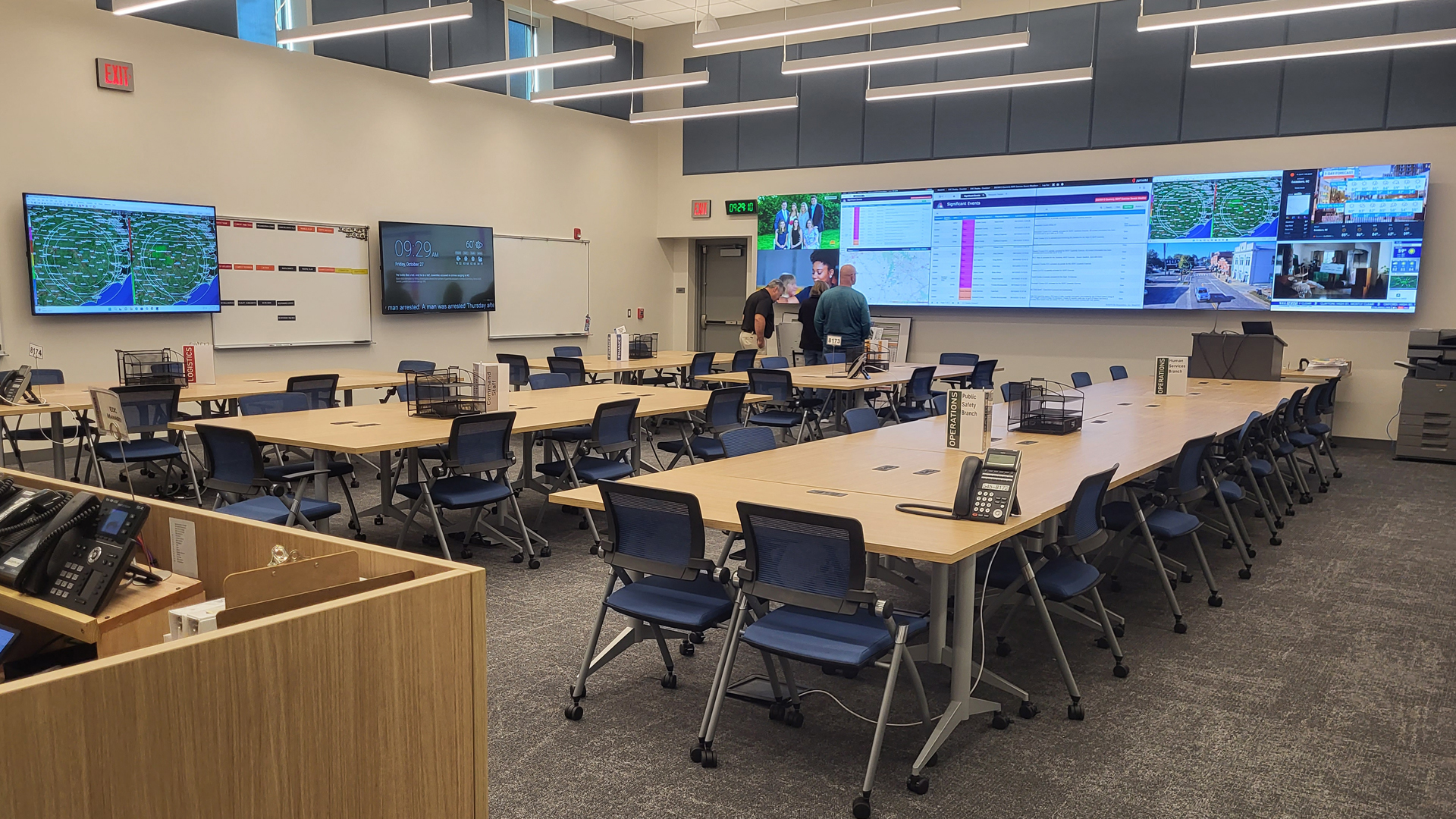
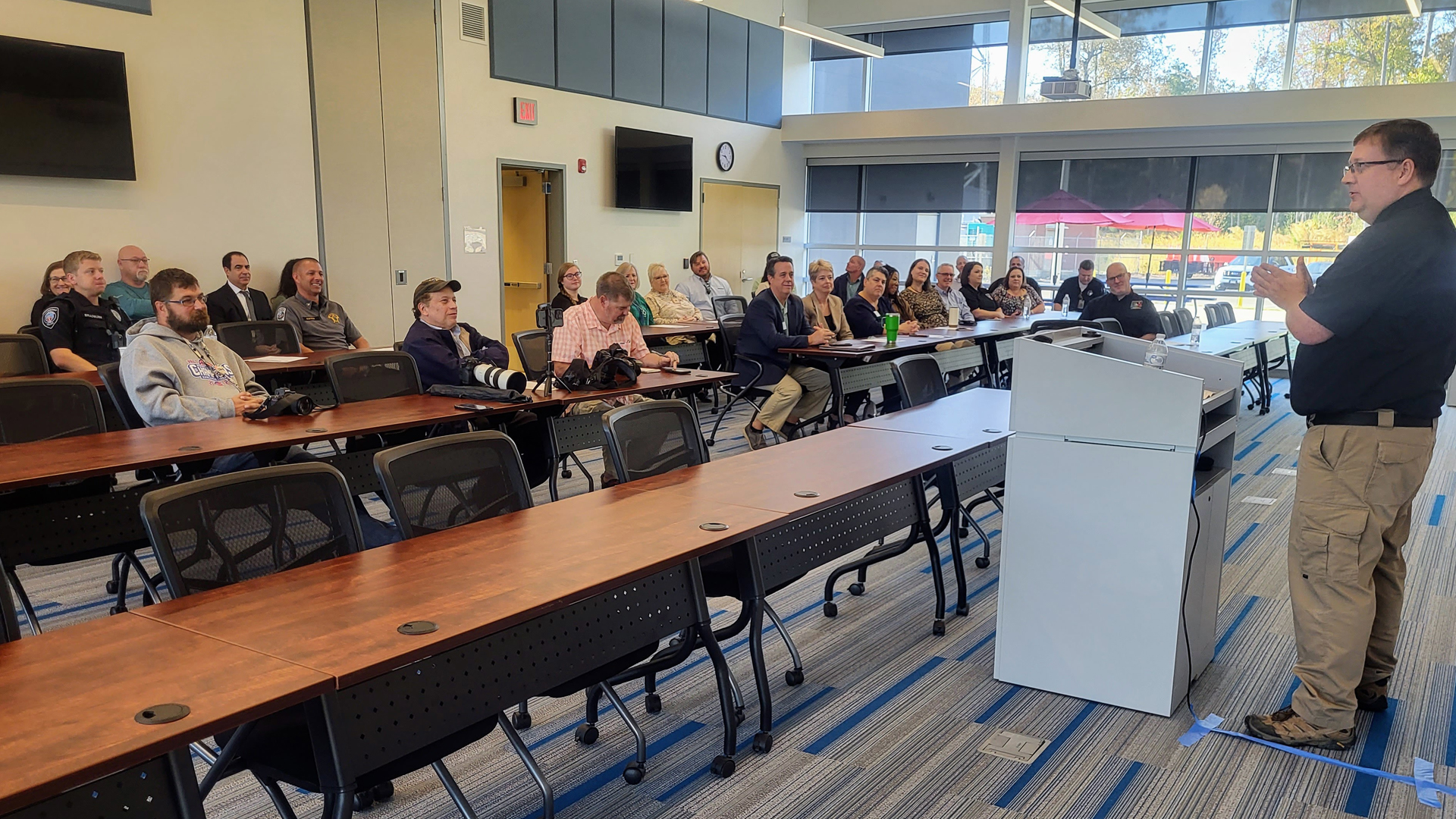
The emergency staff of Chatham County are well-deserving individuals who help foster public safety, and we are delighted to have been a part of this process from the beginning. This project adds to the preservation and protection of the public, and we are proud to have been involved.
To see more Public Safety and Mission Critical projects we have worked on, please visit our website here.
SCHRADERGROUP: Enhancing Your Community with Next Generation Learning Environments
WE BELIEVE ACADEMIC DESIGN TRULY IS THE DESIGN FOR THE FUTURE
Over 19 years as a firm, SCHRADERGROUP (SG) completed over 200 projects in design for education and devoted the majority of its practice to learning environments. We are focused on creating learning environments specific to your vision for developing the leaders and thinkers for tomorrow.
Our Partners and Associates have over three decades of experience in academic facility design and are involved with school associations locally, nationally, and internationally (PASBO, DVASBO, NSBA, PSBA, A4LE, and others.) With this experience, the SG leadership continues to be committed to academic design to ensure the best experience for you.
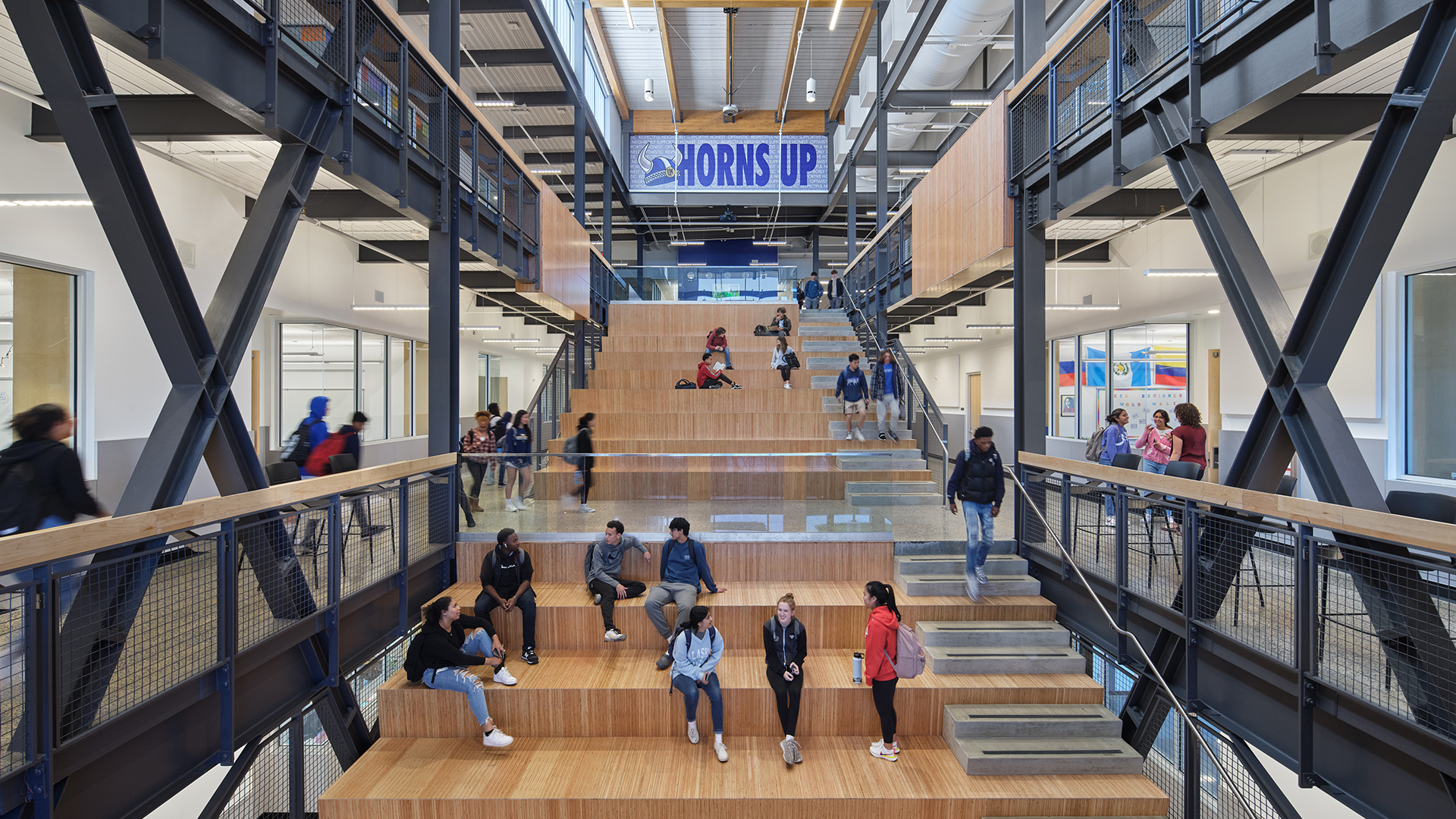
SG employs 40+ full-time professional staff and is a full-service architecture firm offering planning and design services in the areas of architecture, structural engineering, planning, interior design, and construction administration. SG has the capacity to design over $400 million in construction projects per year.
The SG team works diligently to deliver projects in the most timely and cost effective manner and offers solutions that will satisfy programming standards of facilities nationally. With this effort, the stage is set for a design that will be entirely appropriate to its setting while satisfying the ergonomic needs of the using agencies.
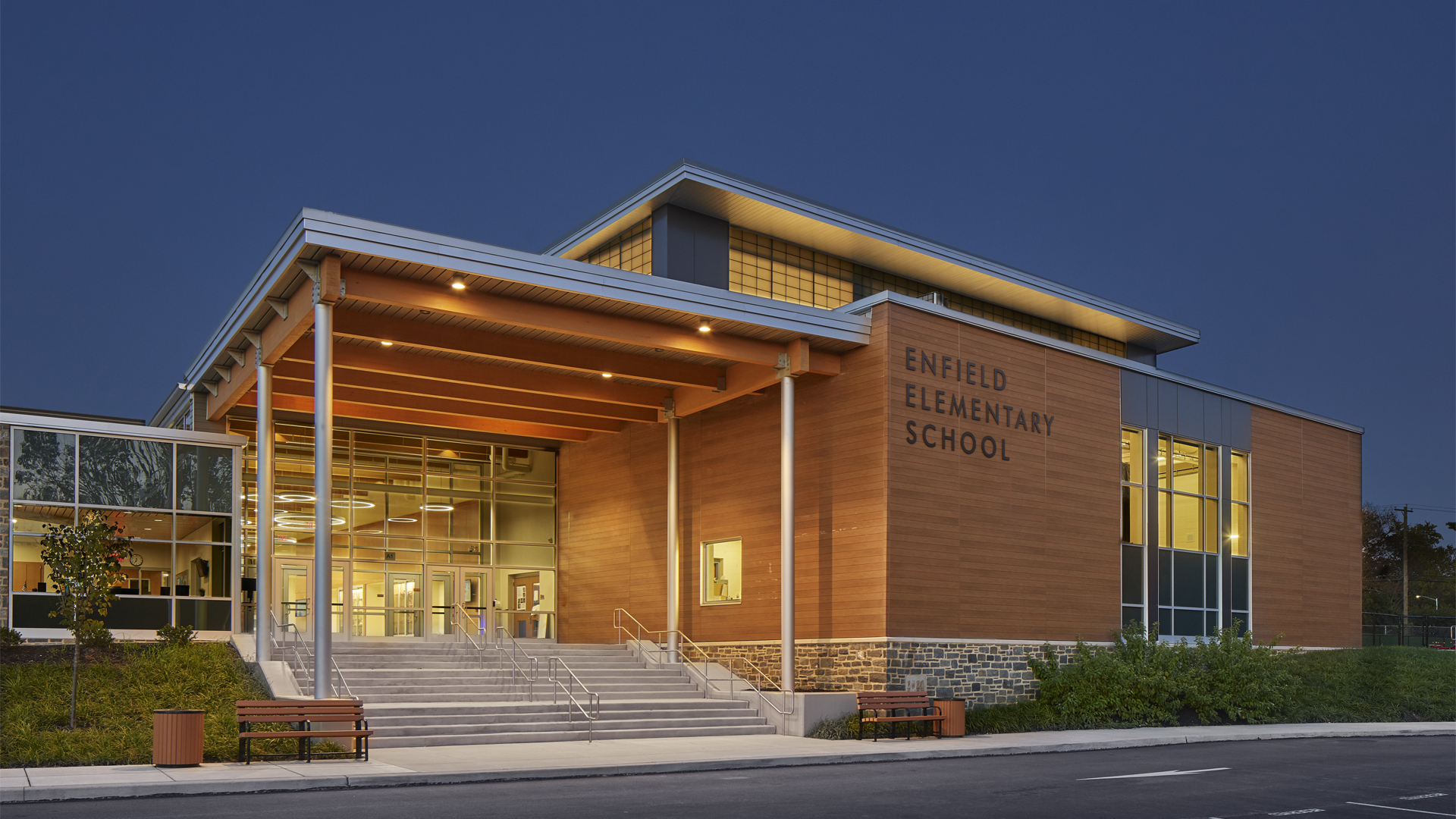
Check out our a few of our K-12 Projects here.
Downloads of our K-12 flyer, brochure, and SOQ are available here.
And downloads of our tour book and brochure on our star project, Upper Merion Area High School, are available here.
PennDOT Southeastern Regional Traffic Management Center and Parking Garage recognized as Alternative Delivery Project of the Year (2022)
SCHRADERGROUP (SG) is proud to announce that the PennDOT District 6 Regional Traffic Management Center (RTMC), for which we served as the design team with design-builder Heim Construction, was recognized by March of Dimes as the Alternative Delivery Project of the year! The award was received by Louis Belmonte, on behalf of PennDOT District 6.
The Alternative Delivery Project of the Year Award recognizes exceptional projects that have been executed using alternative project delivery methods. In the case of the RTMC project, DGS and PennDOT agreed to use the Design-Build delivery method to economize on schedule, budget, and process. The award acknowledges this and highlights projects that have successfully implemented these alternative delivery methods while achieving outstanding results in terms of design, construction, cost management, and overall project success.
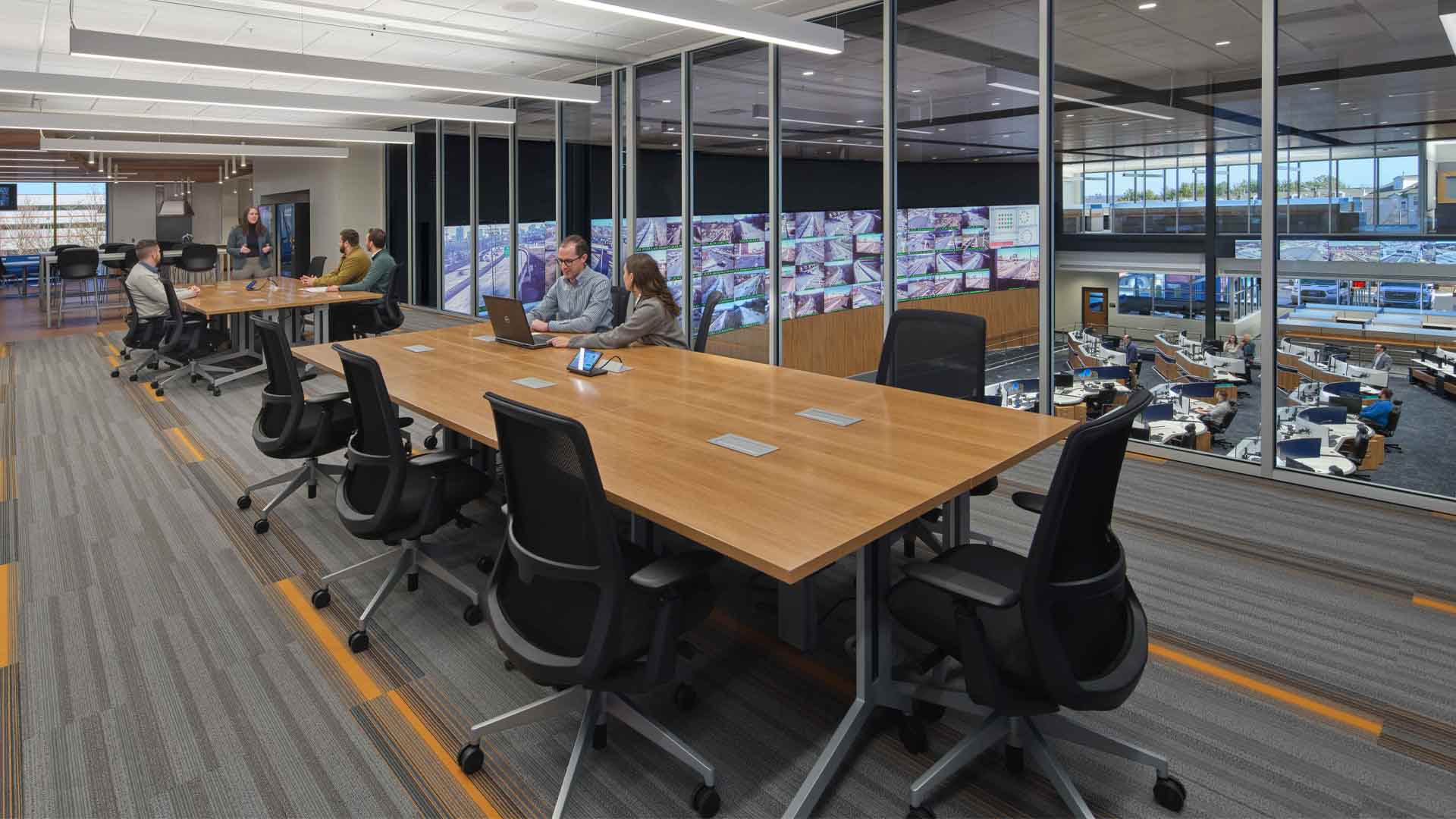
Photography by Todd Mason
The PennDOT District 6 Project is a 24/7 regional traffic management center (RTMC) that uses Intelligent Transportation Systems (ITS) to help manage and monitor traffic patterns as well as to improve the flow of traffic throughout the Philadelphia region. The new RTMC is an impressive and modern facility designed to prioritize safety and to improve traffic flows by using state-of-the-art technology, including advanced traffic management systems, ITS, and a network of cameras and sensors. The RTMC has been constructed to help leverage these technologies as the region’s roadway network is modified and improved in coming years.
Within the RTMC facility, there are dedicated staff members assigned to monitor live camera feeds as well as electronic traffic sensors, ensuring the accurate and timely reporting of crucial information to emergency services, local transportation agencies, and law enforcement. User amenities abound in the facility as next generation communication and control centers begin to reflect the ergonomic needs of the users who work long hours to protect the region’s drivers.
SCHRADERGROUP is proud to have been part of the Heim design-build team to develop this incredible project for PennDOT, DGS and for the region’s drivers.
To see more of our public safety projects, click here.
Upper Merion Area School District’s Upper Merion Area High School Recognized as an Outstanding Project in American School & University’s Fall 2022 Architectural Portfolio
SCHRADERGROUP (SG) is proud to announce that our recently completed project, Upper Merion Area School District’s new Upper Merion Area High School, has received an Outstanding Project Award from American School & University for its Fall 2022 Architectural Portfolio.
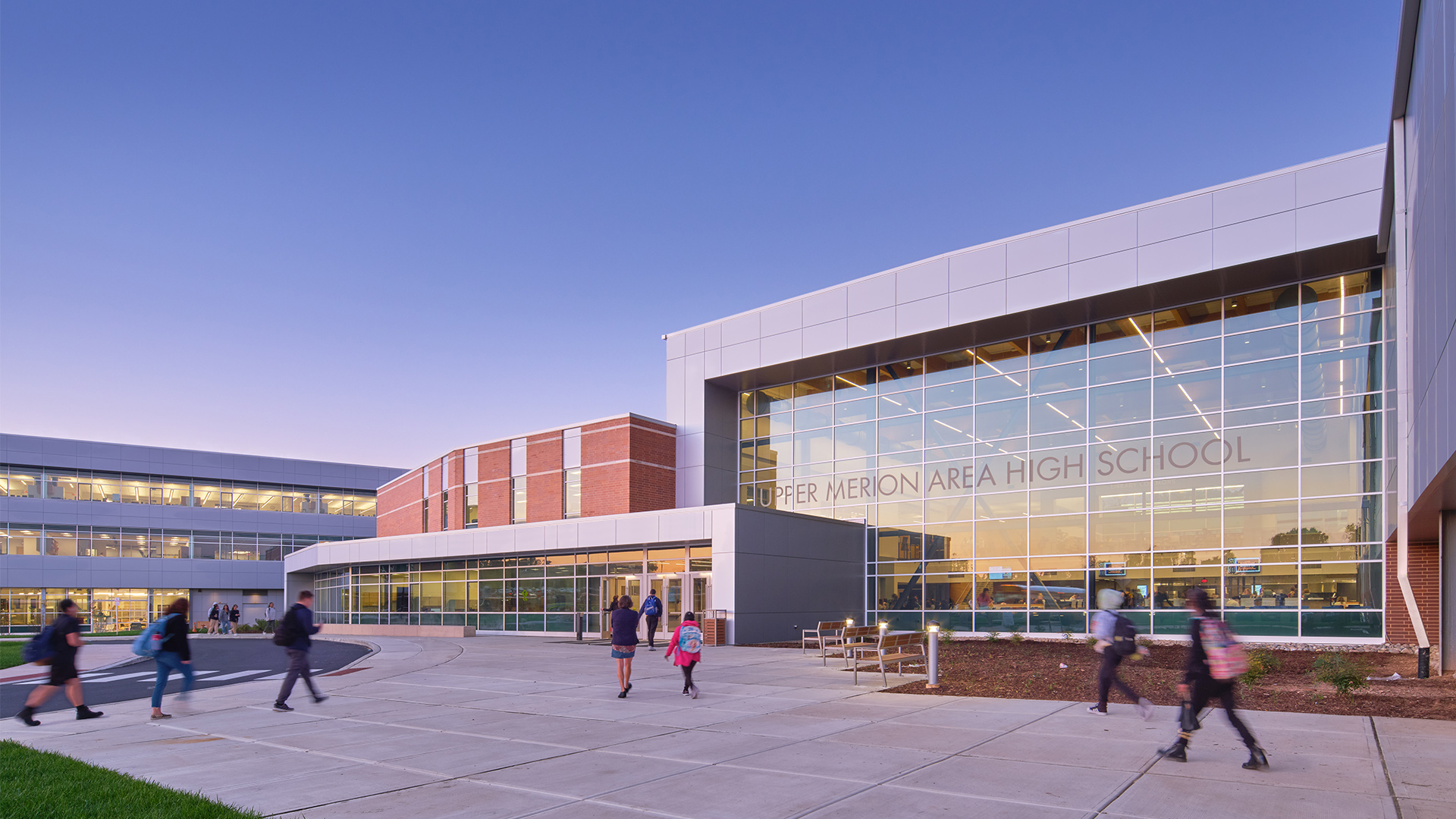
SG is excited to have another project featured in this prestigious publication. We have thoroughly enjoyed working with Upper Merion Area School District (UMASD) and are honored to have this excellent school featured in this issue.
American School and University (AS&U) is a magazine dedicated to the planning, design, construction, retrofit, operations, maintenance, and management of education facilities. It is intended to showcase the latest trends, technologies, and strategies driving educational facilities and the market.
AS&U honors educational design projects each year through multiple design competitions. One of these competitions is the Architectural Portfolio, the premier showcase celebrating the best in education design.

After a complete community-engaged master planning process and subsequent successful new elementary school projects, Upper Merion Area School District (UMASD) began the process of creating a flagship facility to house the upper secondary programs for the District. A thorough process was utilized, including multiple user meetings and tours of state-of-the-art facilities throughout the United States.
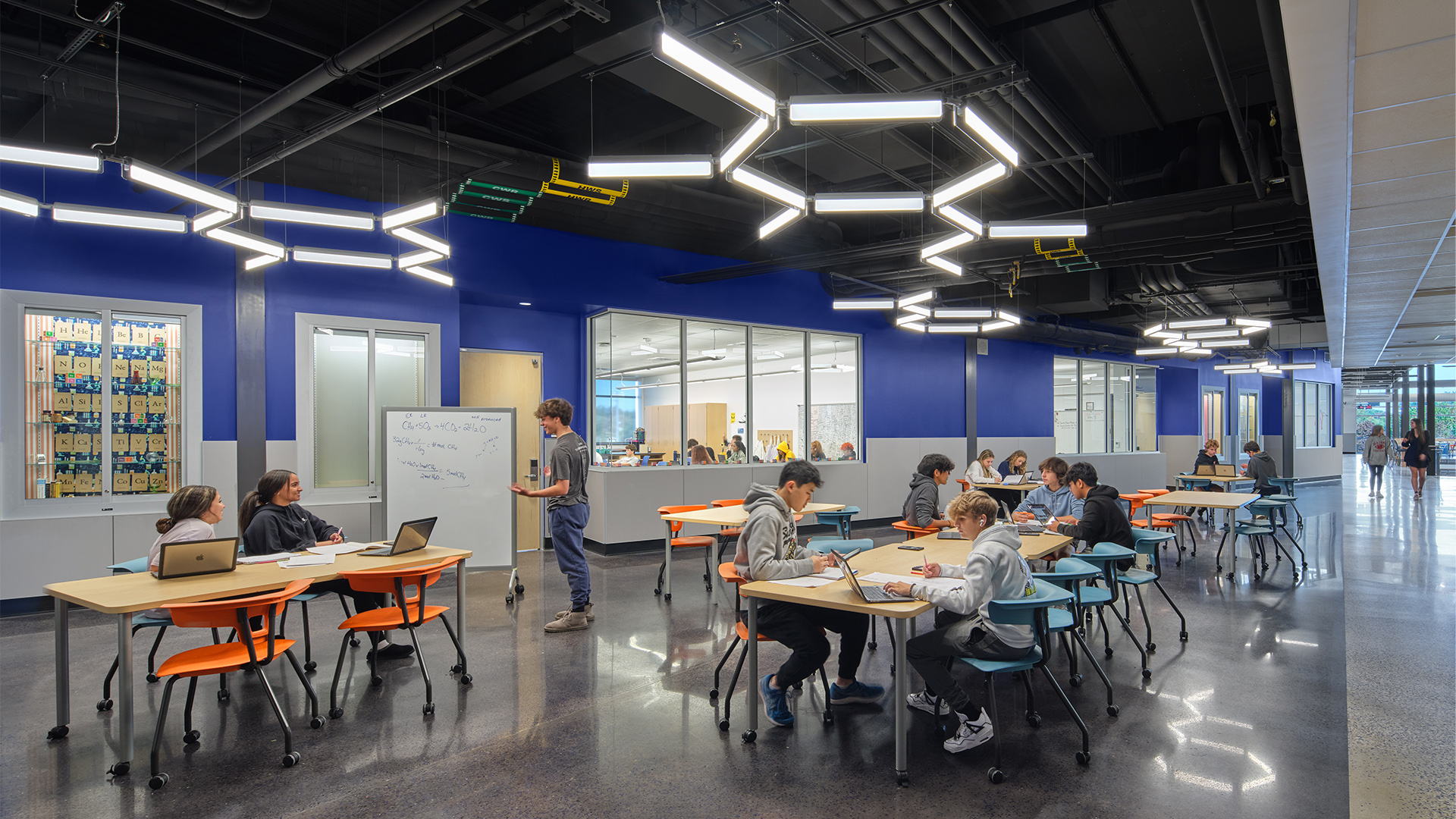
The intent behind the facility is to provide career and higher education level spaces for the students of UMASD to engage in the 21st-century learning activities of “research, develop, and present!” Multiple hi-tech industry workspaces as well as contemporary higher education spaces were studied in the process of the development of this unique facility.
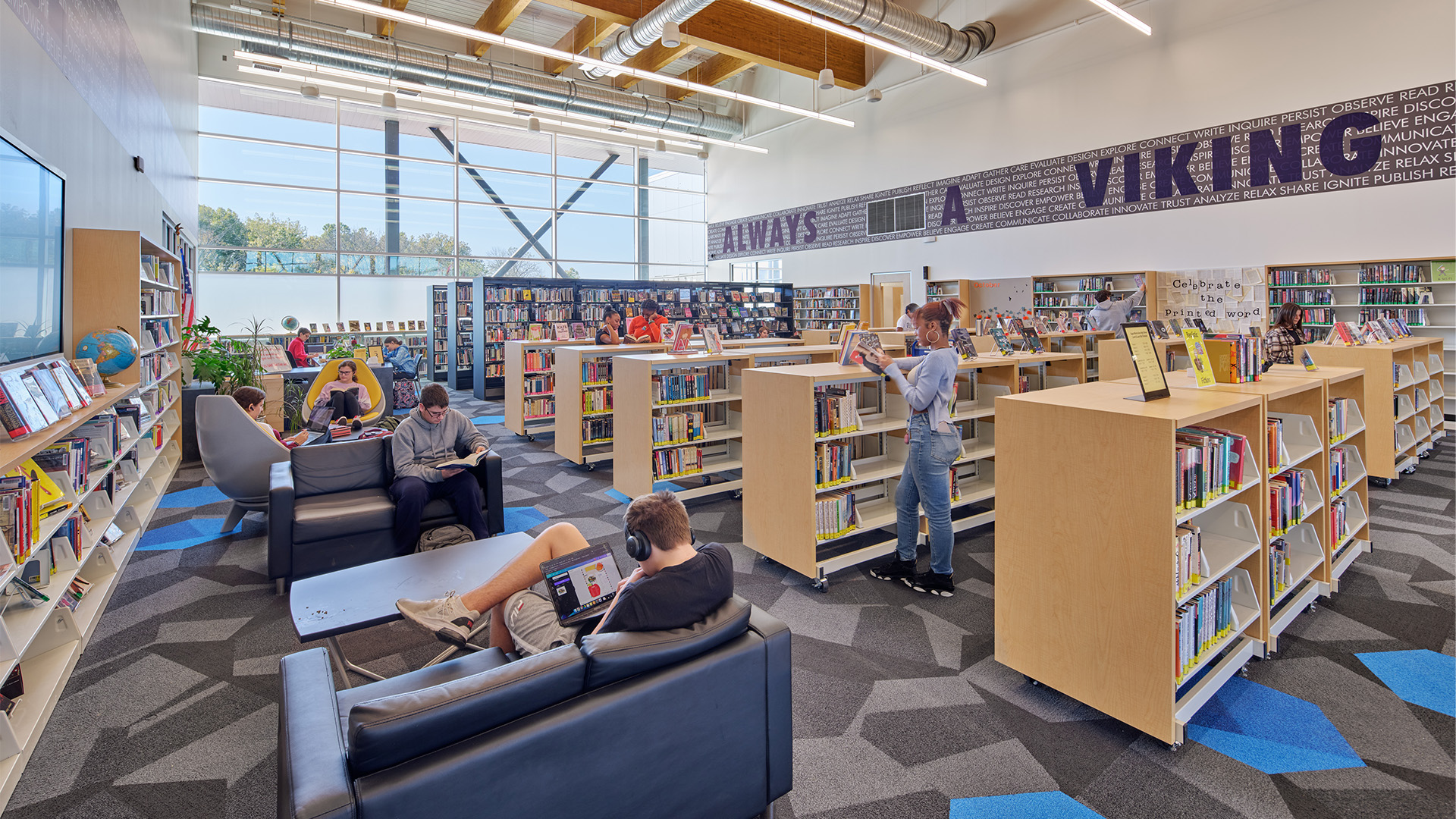
The 345,000 SF facility is connected to the existing middle school through the athletic and performing arts facilities to provide a full secondary campus. The resulting facility provides enriching opportunities for students from the traditional 6th-grade through 12th-grade ages.
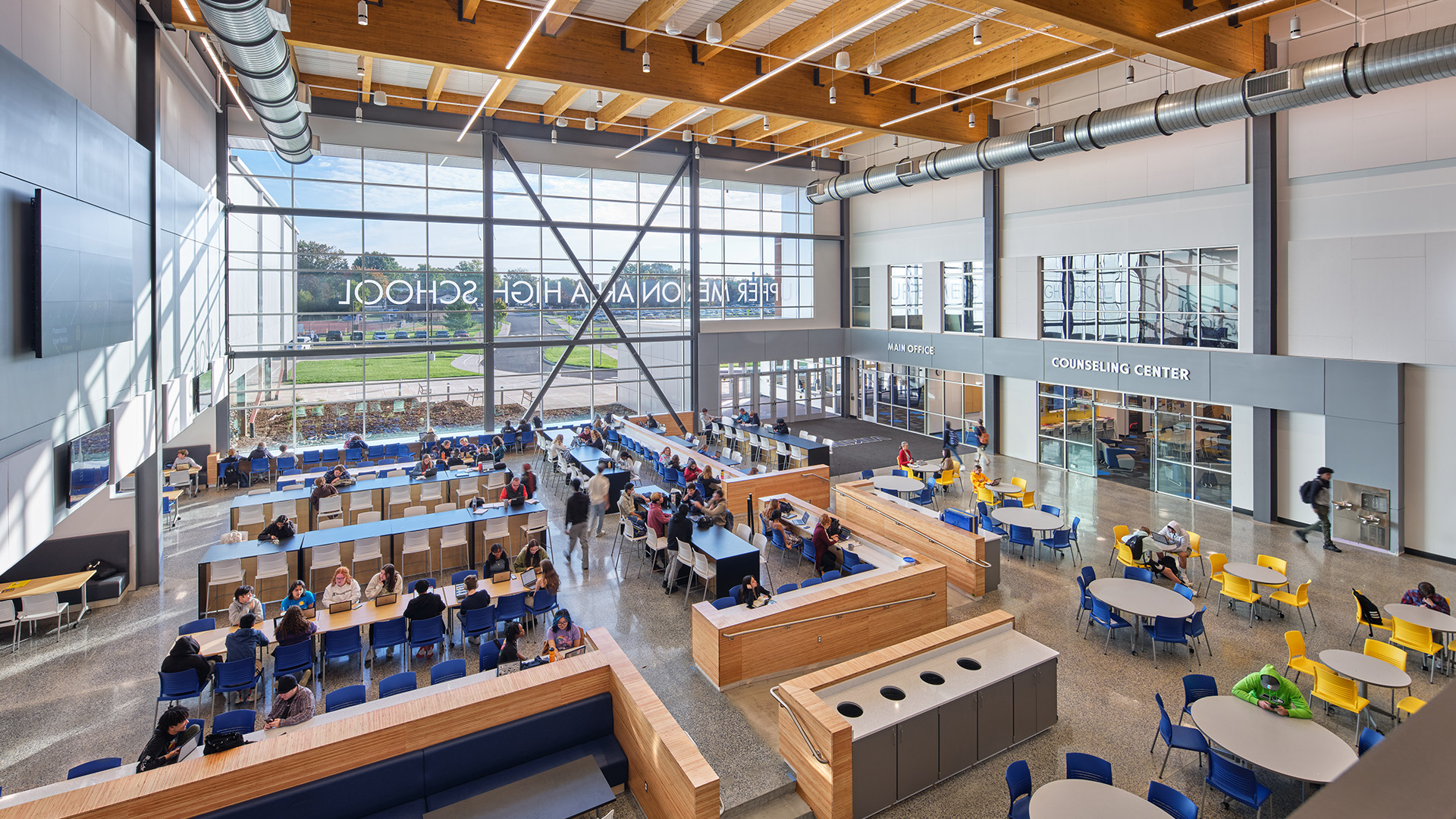
A true “student commons” is the heart of the facility and will be an “all-day” area for multiple activities. The commons is a two-story open space with learning resources located on the second level to enhance the research and project-based components mixed with dining and food-based opportunities on the ground floor. After hours, the “commons” space will provide pre- and post-activity support for both the athletic as well as the performing arts complexes. A full competition gymnasium and competition swimming venue is the connector to the middle school. The performing arts complex provides a complete 650-seat theater with a balcony and all supporting performing arts spaces.
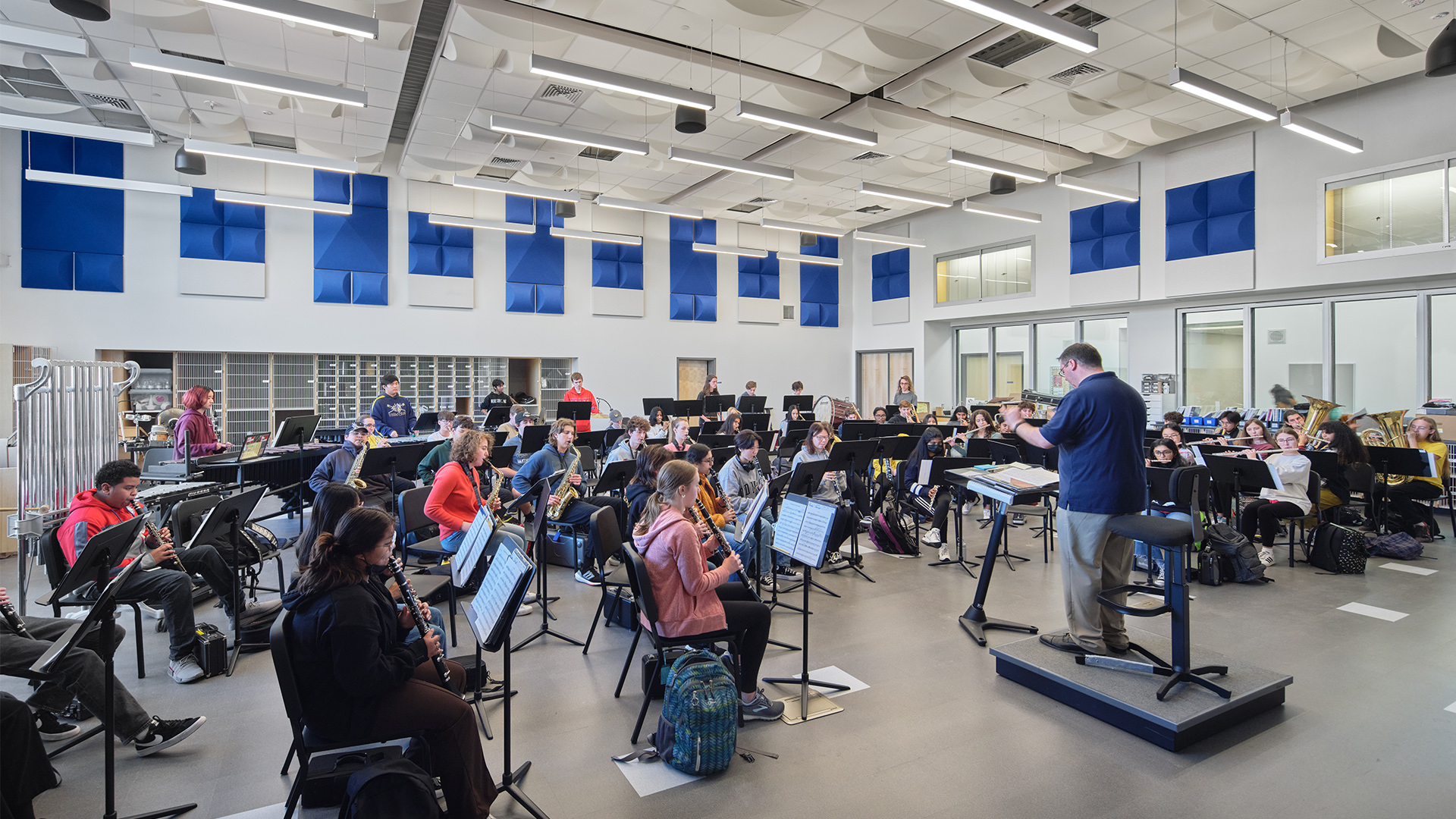
Student services, technology distribution, and support spaces are located between the commons space and the academic area. A three-story academic wing supports the core academic programs with a STEAM-based center, multiple project and team-based spaces, and a three-story learning stair. The learning stair connects all core programs vertically to enhance the cross-pollination of learning activities. Transparency is a key aspect of the facility’s design and is utilized to promote the visual connection between each of the learning activities.
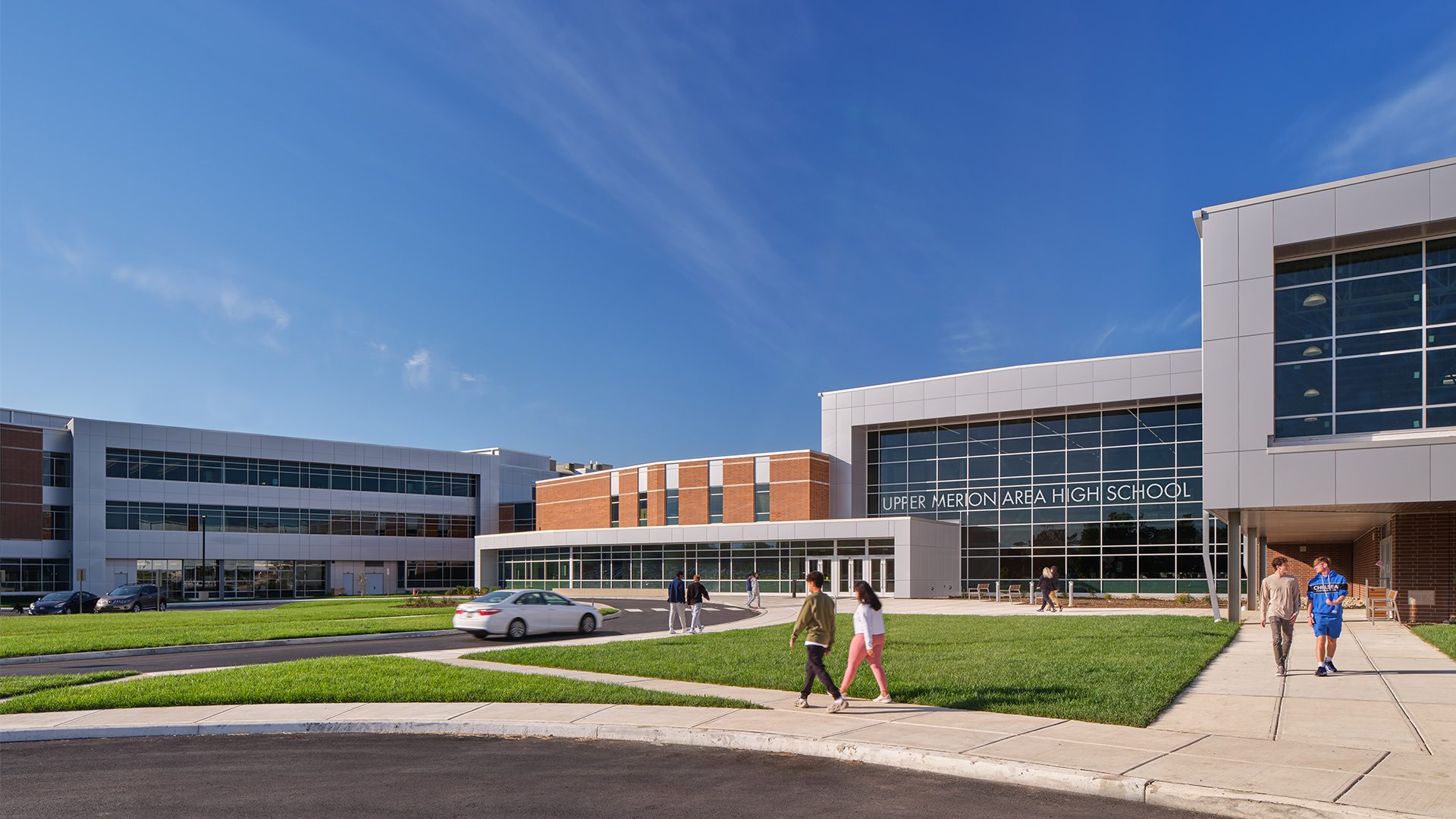
The new facility was constructed while the existing high school on site was still occupied. The existing facility is currently being demolished, and new playing fields will be constructed in its place.
A unique site feature is an underground stream bisecting the site. The project chooses to highlight that challenge by exposing the stream at its outfall within a new outdoor amphitheater and teaching area. This outdoor space enhances internal building program opportunities by connecting them to the exterior. The stream provides for science-based learning activities directly on campus. The new facility allows the students of UMASD to have tremendous additional learning opportunities.
You can view our entry in the Fall 2022 Architectural Portfolio issue of American School & University on page 73 here.
Learn more about the Upper Merion Area High School here.
SG is proud to have partnered with Upper Merion Area School District. Learn more about this great school district here.
SCHRADERGROUP Attends 36th Annual DVASBO Trade Show
SCHRADERGROUP (SG) recently attended the Delaware Valley Association of School Board Officials (DVASBO)’s 36th Annual Trade Show on Wednesday, November 9th at the Greater Philadelphia Expo Center in Oaks, PA.
SG was proud to attend and exhibit at this conference once again. It was great to return to the trade show this year and to see so many friendly and familiar faces. SG was proud to assist in DVASBO’s mission of developing and supporting leaders in school business operations for the counties of Bucks, Chester, Delaware, and Montgomery.

The Trade Show was attended by Managing Partner David Schrader and Associate Devin Bradbury. The day included prize drawings, seminars, exhibitions, breakfast, and lunch.
It was great to be at a trade show again and to physically see everyone and talk to people face-to-face. We had great fun connecting with school business officials and we look forward to attending again next year!
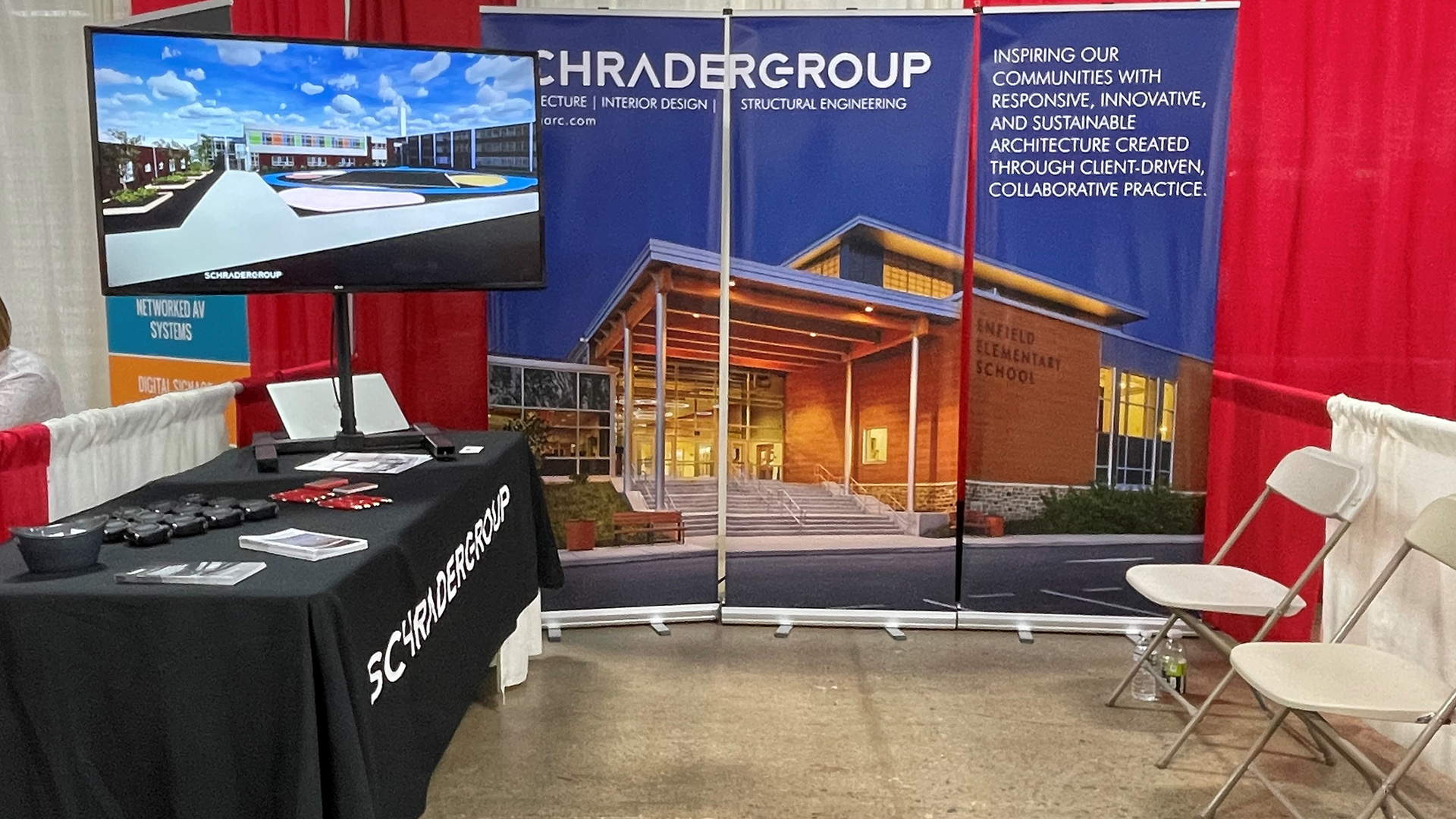
DVASBO is a regional chapter of the Pennsylvania Association of School Business Officials (PASBO). For nearly five decades, DVASBO has been supporting school professionals in Bucks, Chester, Delaware, and Montgomery counties. The organization currently has over 1,000 members and is devoted to providing members with education, training, professional development, and timely access to legislative and policy news. The SG team would like to thank the DVASBO staff for organizing this trade show. To learn more about DVASBO, click here.
To learn more about SCHRADERGRPOUP’s commitment to educational facilities, click here.
