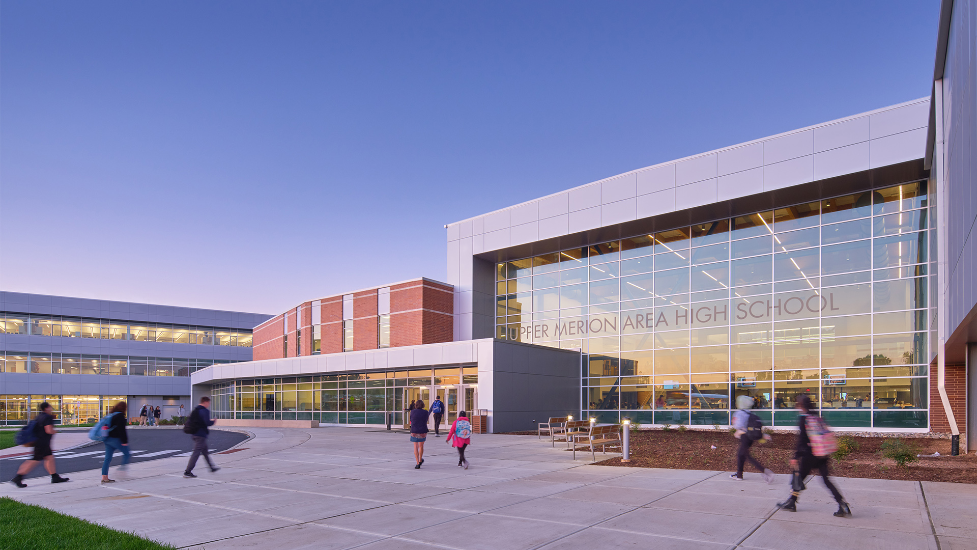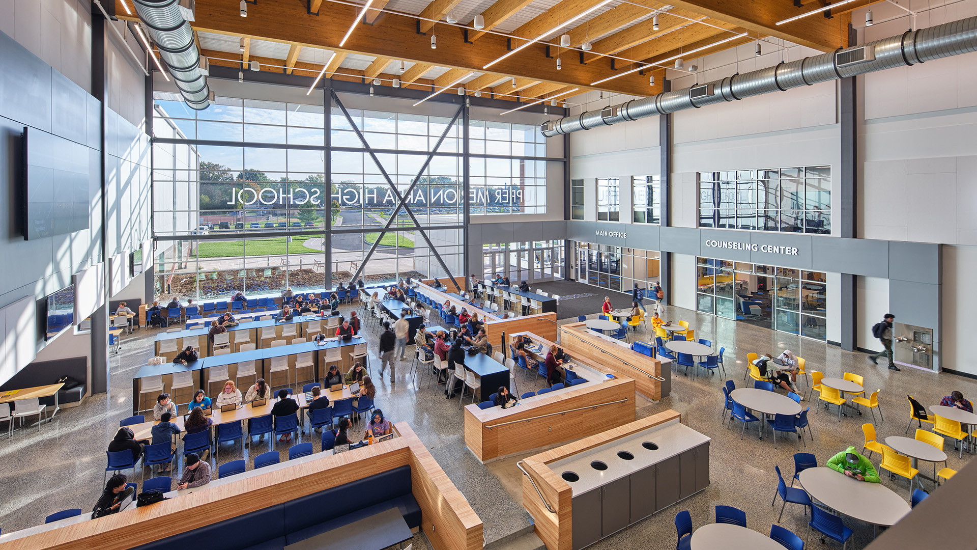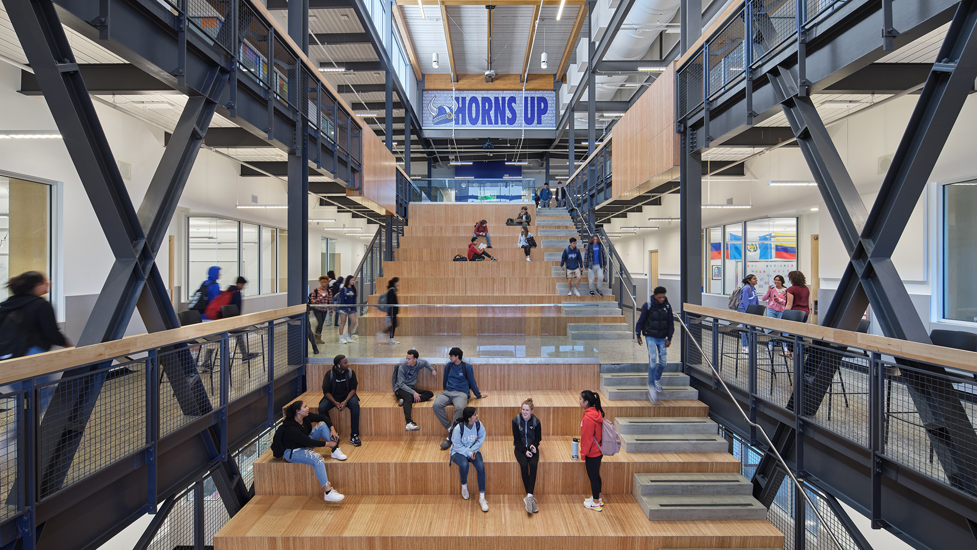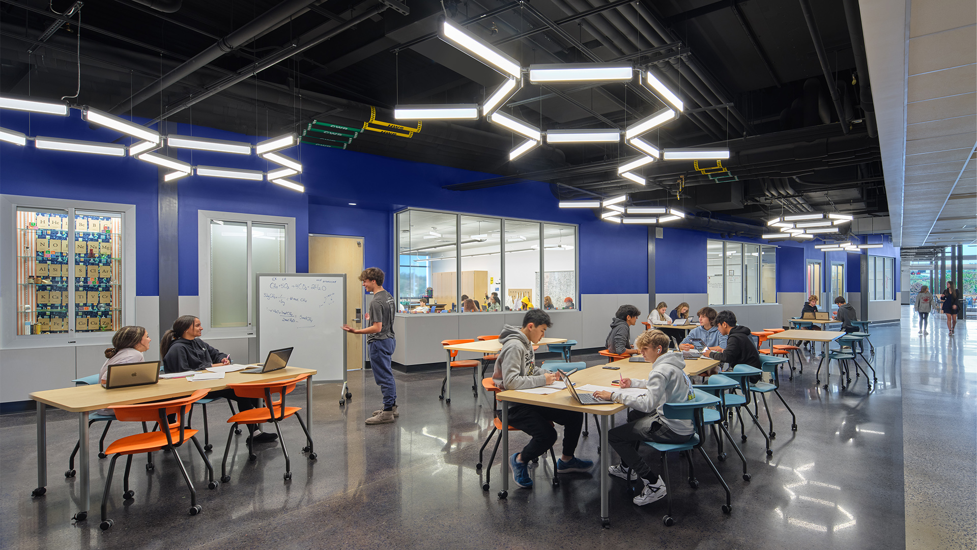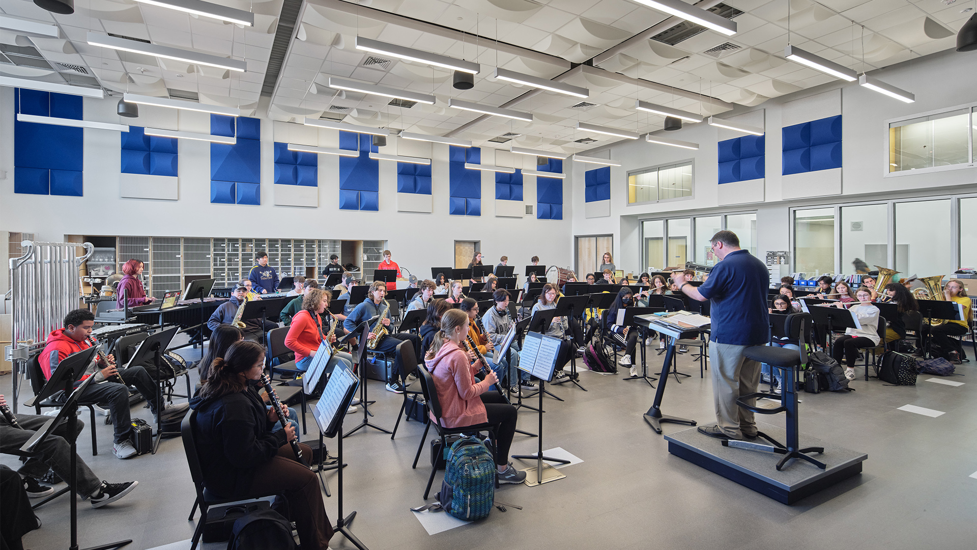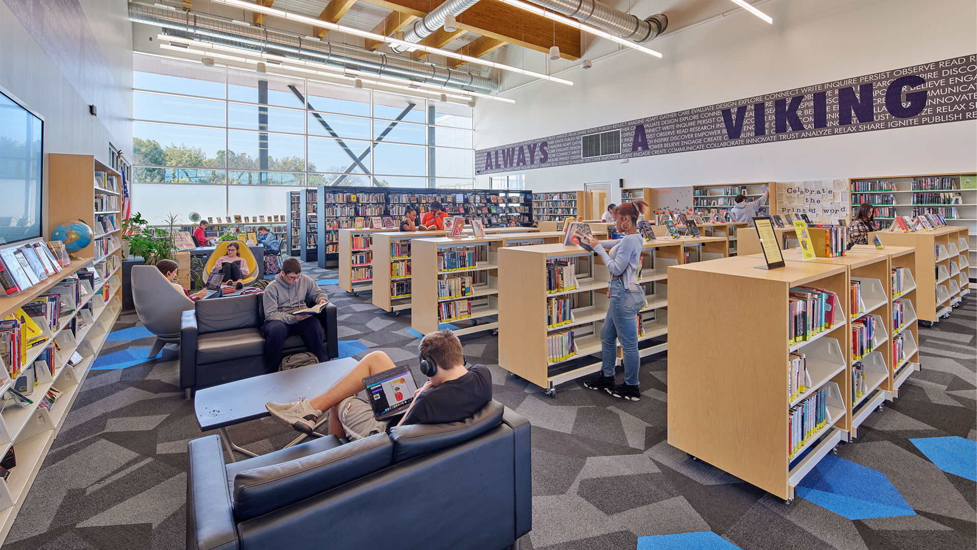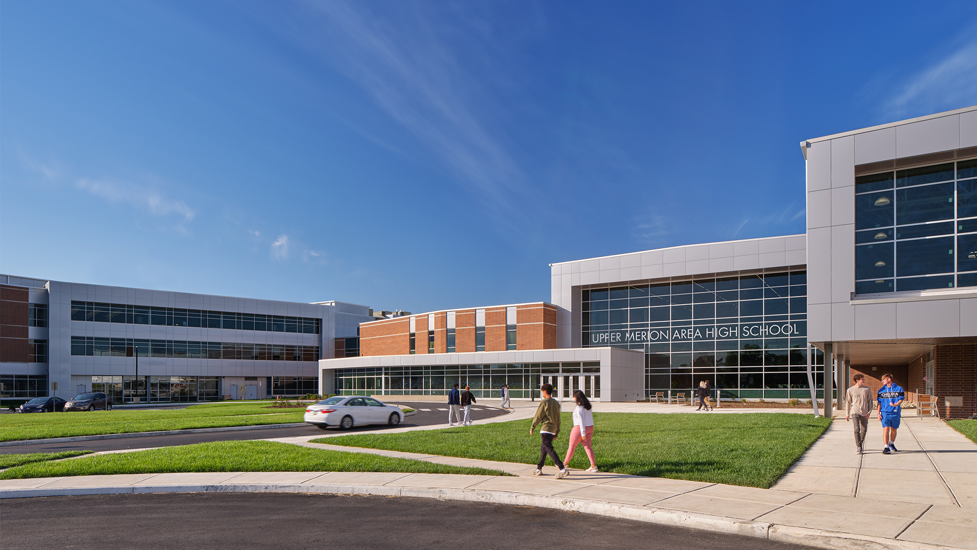Tag: higher education
SCHRADERGROUP Attends the Community College of Philadelphia’s Ribbon Cutting Ceremony for the New Career and Advanced Technology Center
SCHRADERGROUP (SG) attended the ribbon cutting ceremony for the new Career and Advanced Technology Center (CATC) for the Community College of Philadelphia (CCP) in Philadelphia, PA on August 18th, 2022. The event commemorated the completion of the college’s newest facility.
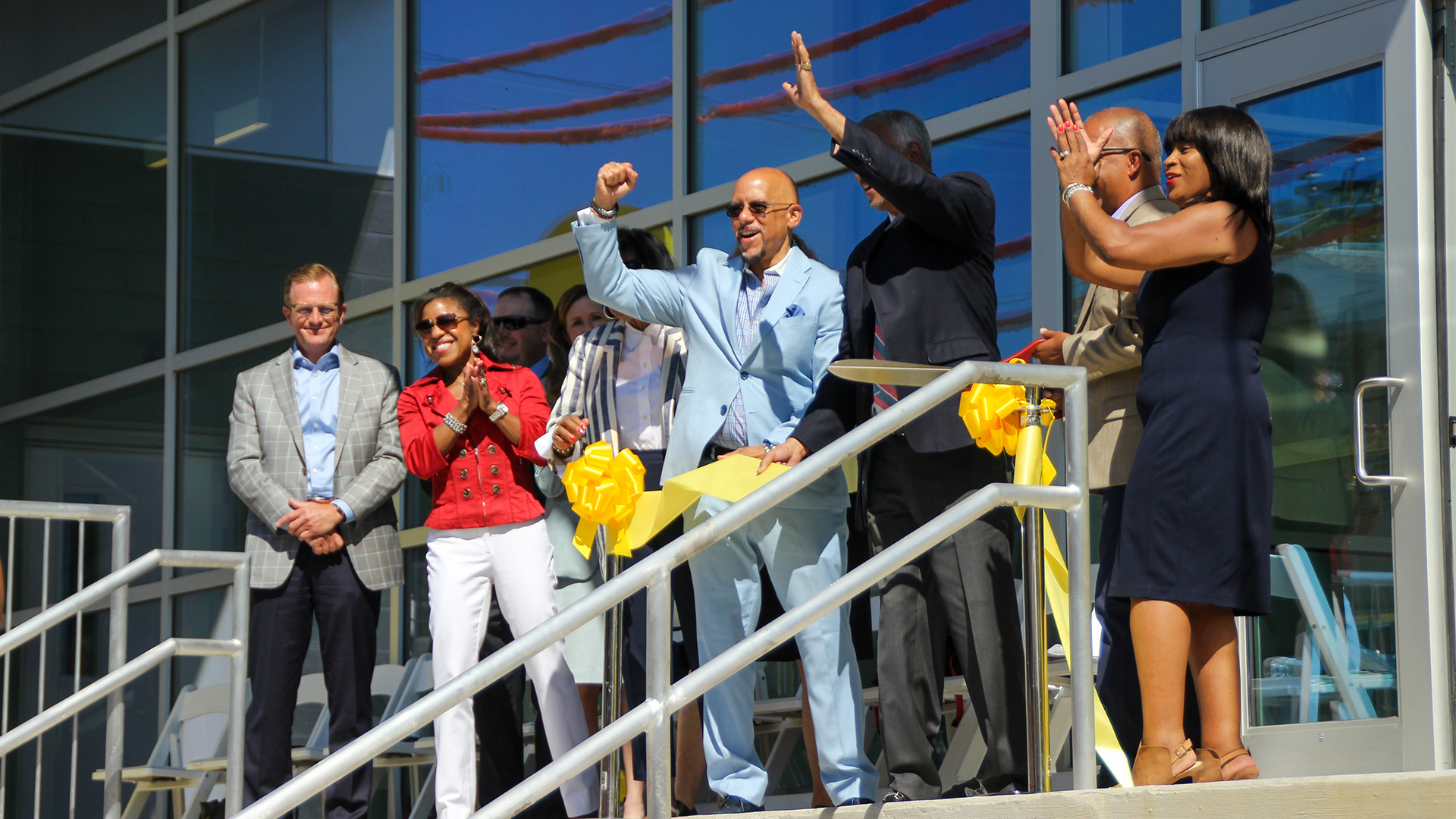
As part of its mission to build a better and brighter future for Philadelphia, the College selected SCHRADERGROUP, in partnership with Lavallee Brensinger Architects (LBA), to transform the college’s West Philadelphia Regional Center into a destination that provides high-quality academic, career, and technical programs that support career-focused students entering the region’s workforce. The main objective of this effort was to create a dynamic, identity-focused center that provides students with the ideal learning environment for mastering technologies of the ever-evolving industry and healthcare workplaces.
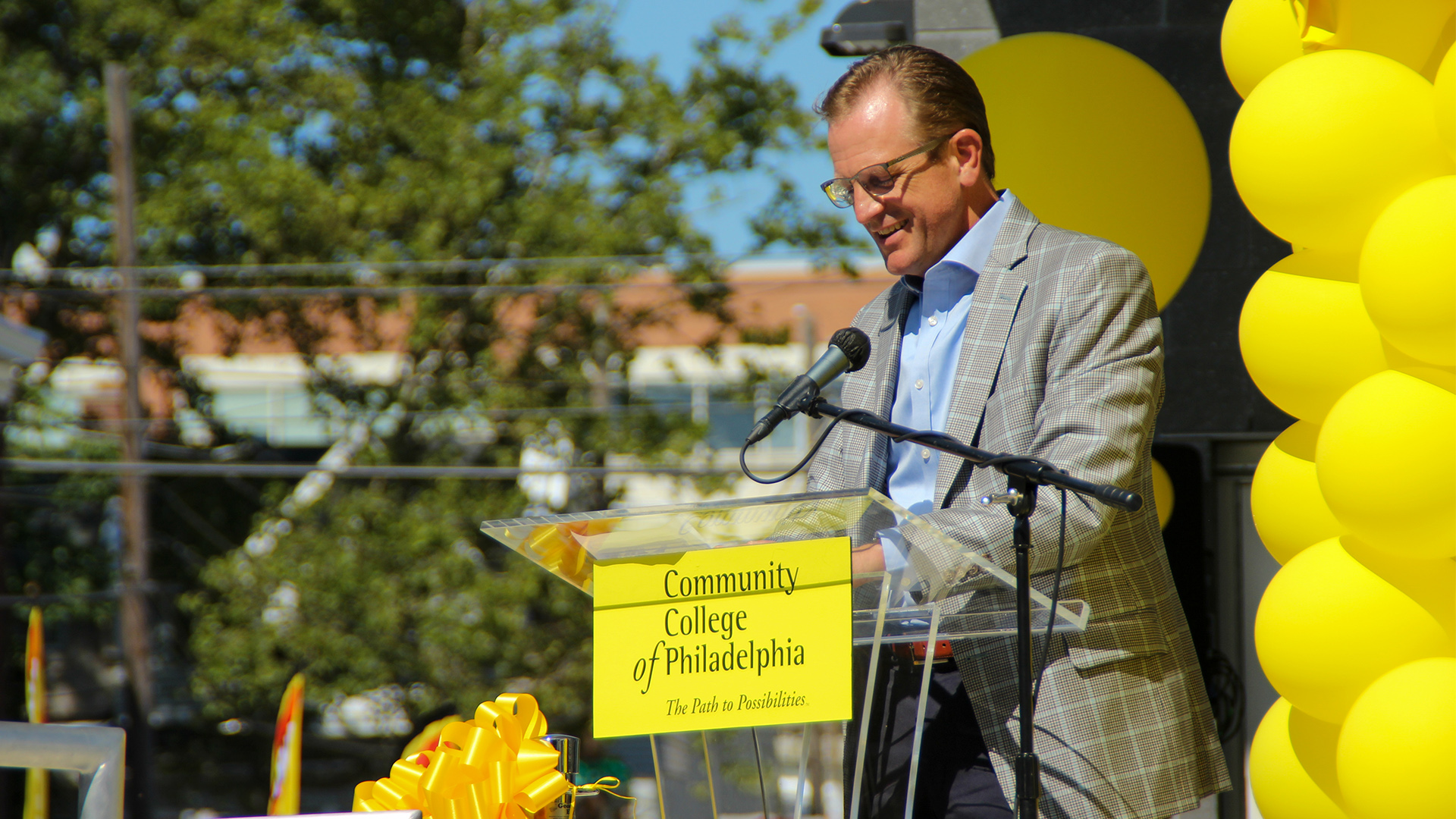
SCHRADERGROUP Managing Partner David Schrader, Project Architect Eric Weiss, and Interior Designer Charlotte Stoudt represented SG at the event, with members from LBA and our engineering subconsultants in attendance as well. Our design team joined CCP staff, faculty, students, local community members, and city and state officials to celebrate the new facility’s completion.
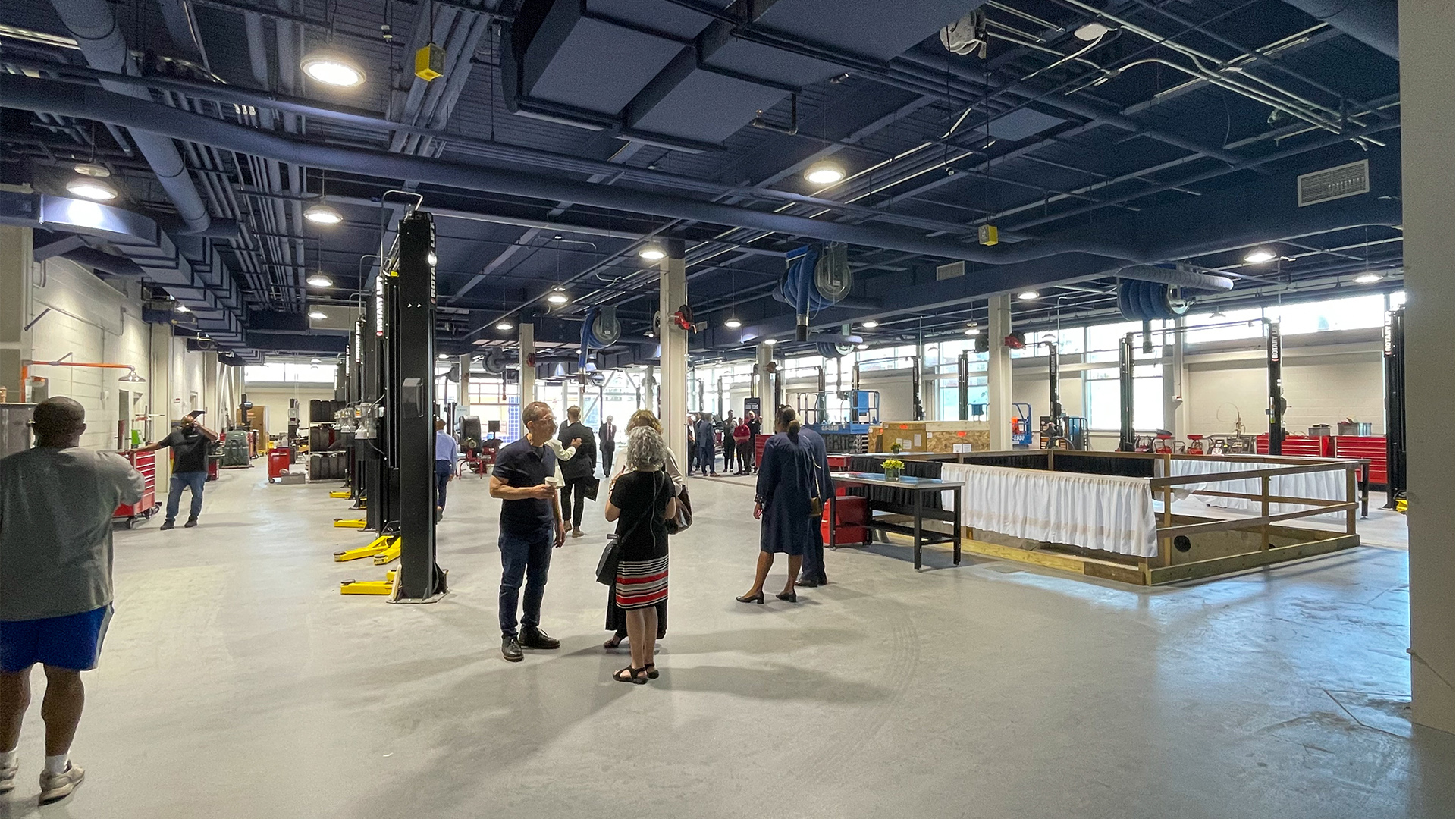
The main goal of the project was to create a center that provides students with programs that concentrate on career readiness and to generate a thriving workforce in Philadelphia’s transportation, manufacturing, and healthcare fields. The new 75,000 SF facility includes state-of-the-art advanced and adaptive technologies for instructional space and study areas, laboratory service bays for automobiles and small engine equipment, and spaces for diesel technology. Programs offered include transportation and logistics technology training, advanced manufacturing training, entry-level healthcare career training, and an innovation hub for small businesses and entrepreneurs.
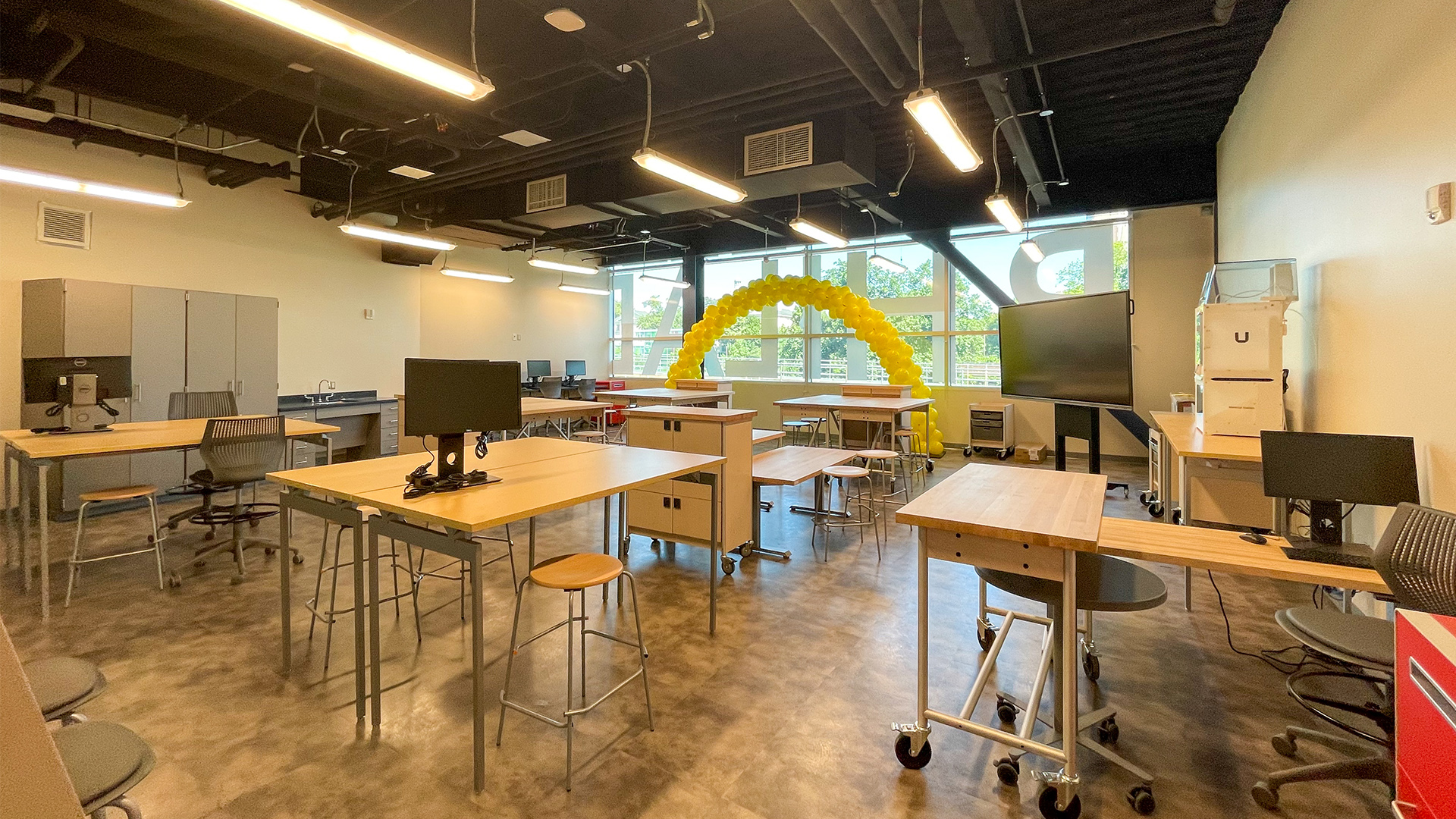
The existing West Campus Automotive Technology facility was demolished and replaced with the three-story building.
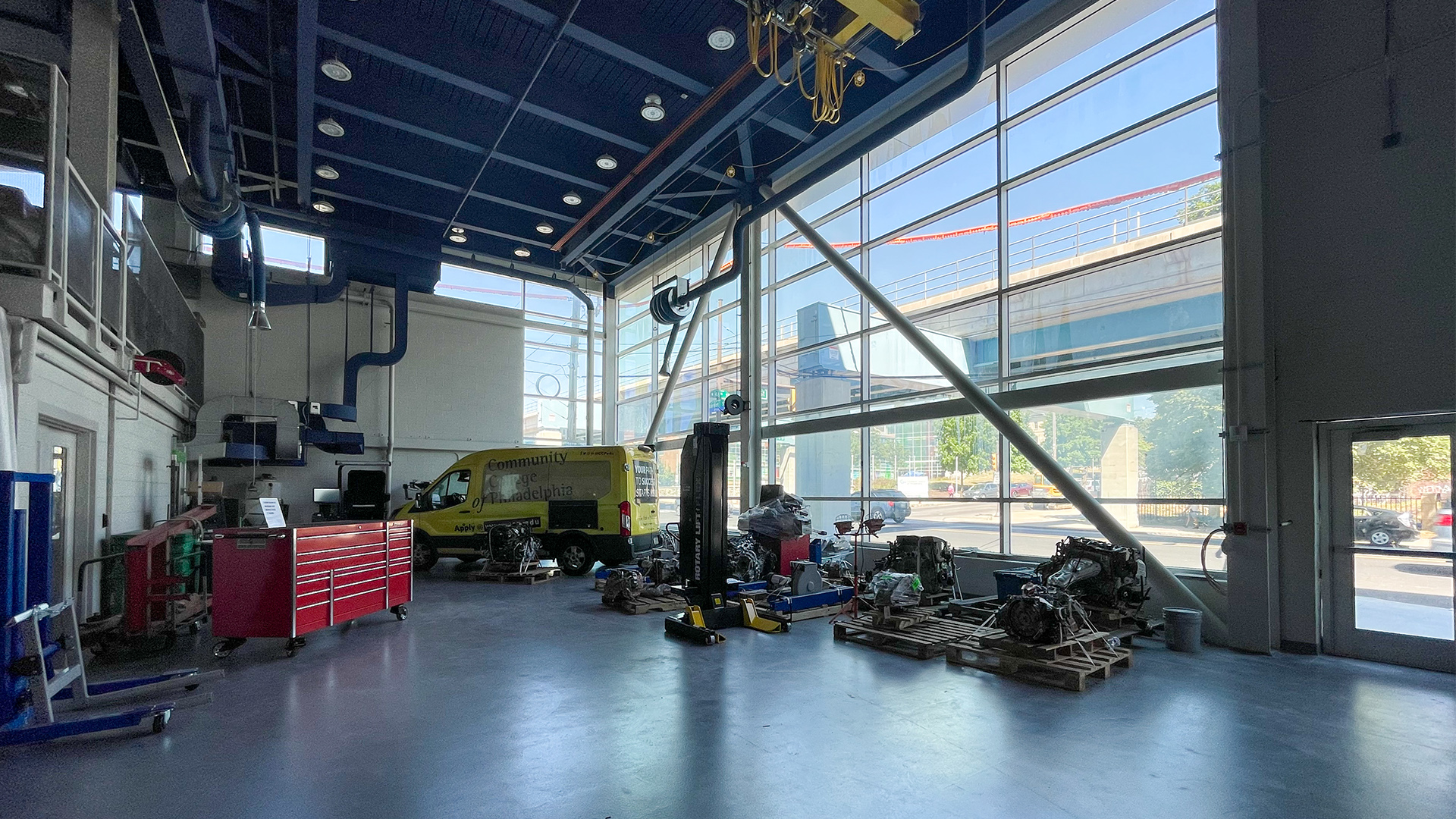
Comprehensive instruction and training in this facility will focus on automotive and stationary equipment. Programs on the ground floor will service current and future technologies, including diagnostic and repair procedures, as well as techniques for vehicles powered with gasoline, diesel, biotech, electric, propane, and compressed natural gas. The second and third stories will consist of a variety of classrooms and laboratory spaces supporting the automotive program, materials technologies, and healthcare programs.
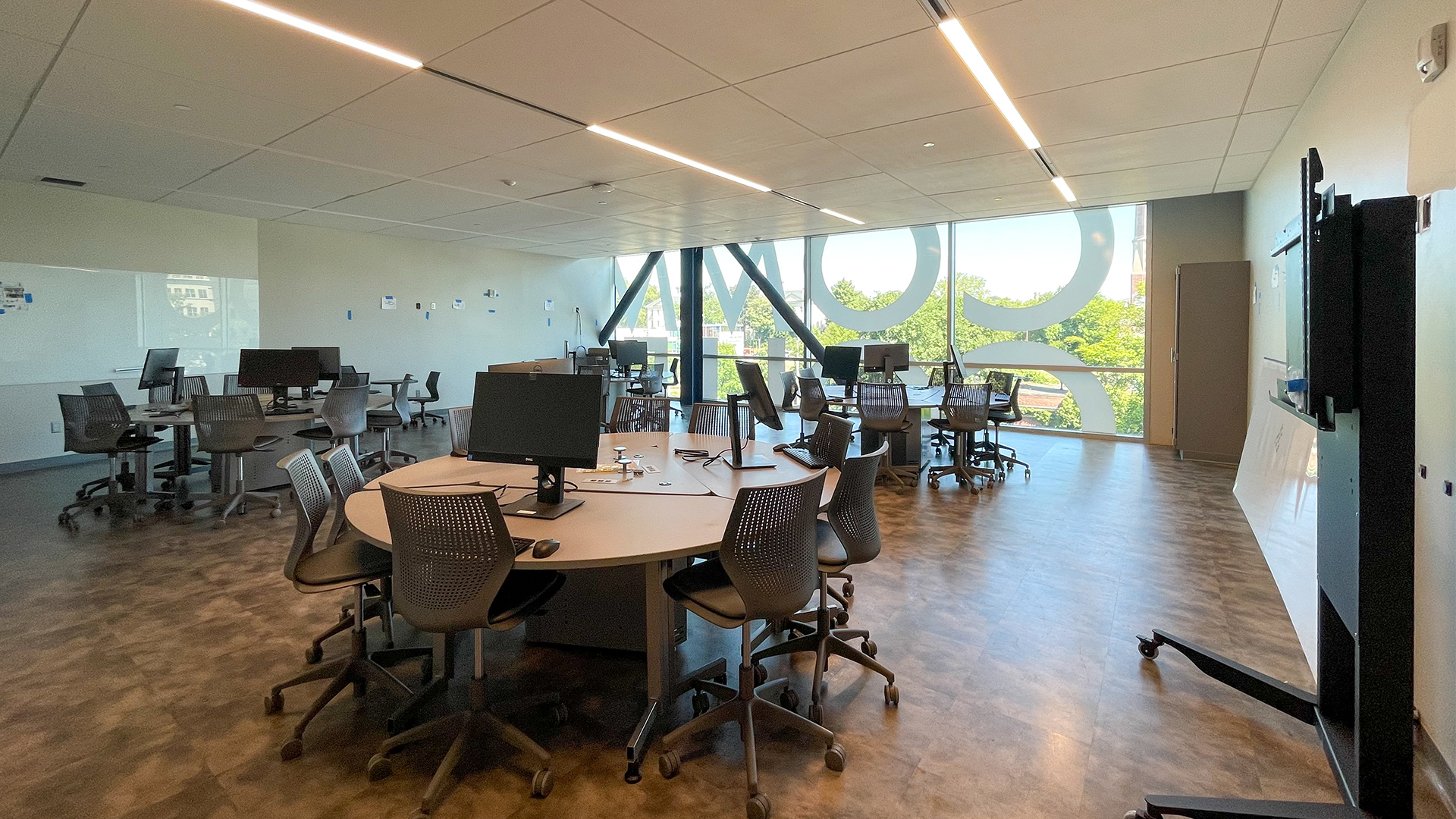
Other notable features of the facility include LEED certification, energy efficient design utilizing copious amounts of natural daylight, green rooftops for students and community members, a second-floor patio and adjoining room for events, and a learning commons and multiple conference rooms for student collaboration.
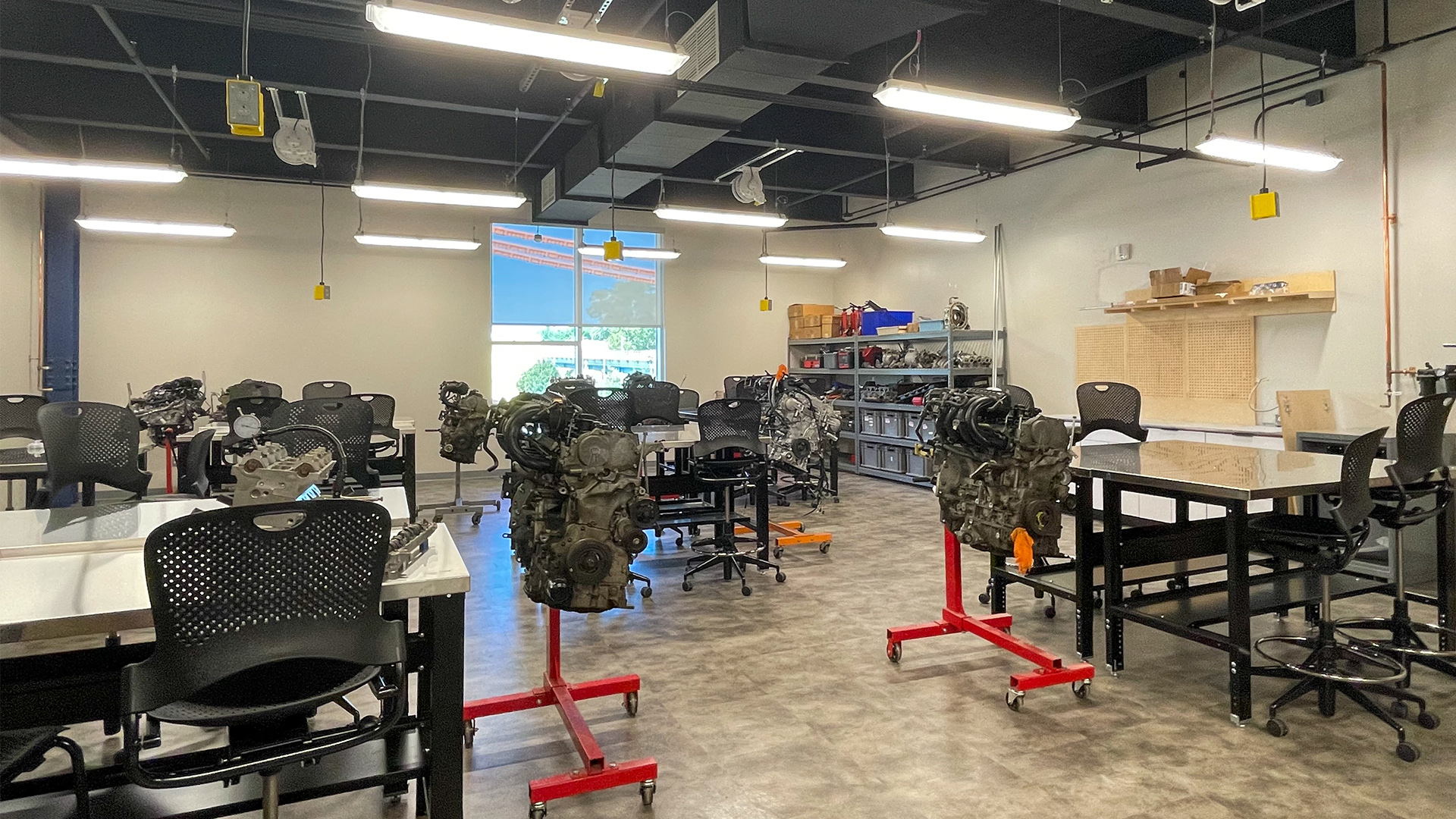
SG would also like to express our gratitude to the entire team for their contributions to the design and construction of this amazing school. Thank you to our partnering firm, Lavallee Brensinger Architects, and our subconsultant team KS Engineers, Arora Engineers, Metropolitan Acoustics, Re:Vision Architecture, and International Consultants, Inc. for all of the collaborative work done on this project.
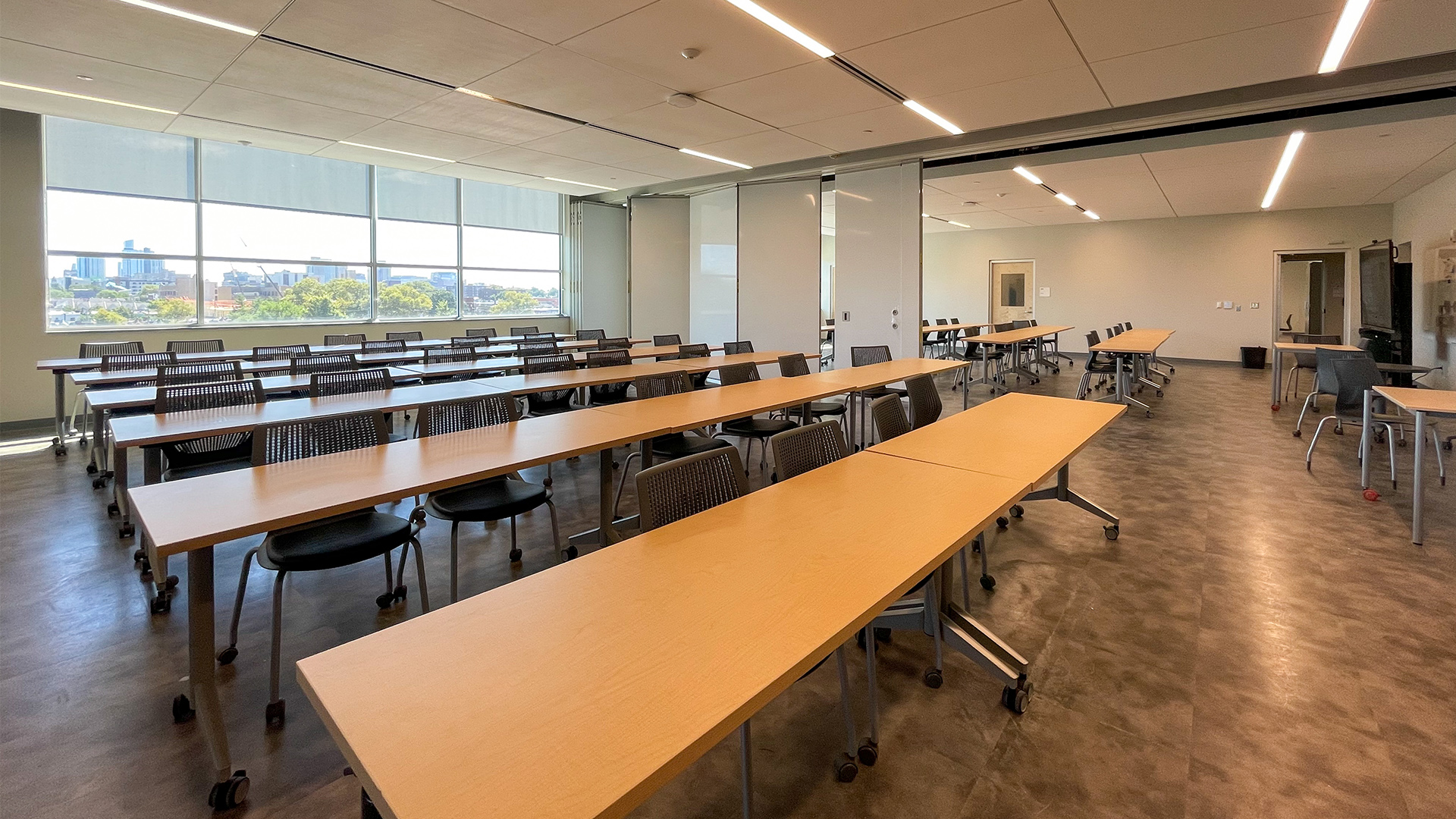
SG was honored to work on this exciting project. To learn more, click here.
To learn more about the Community College of Philadelphia, click here.
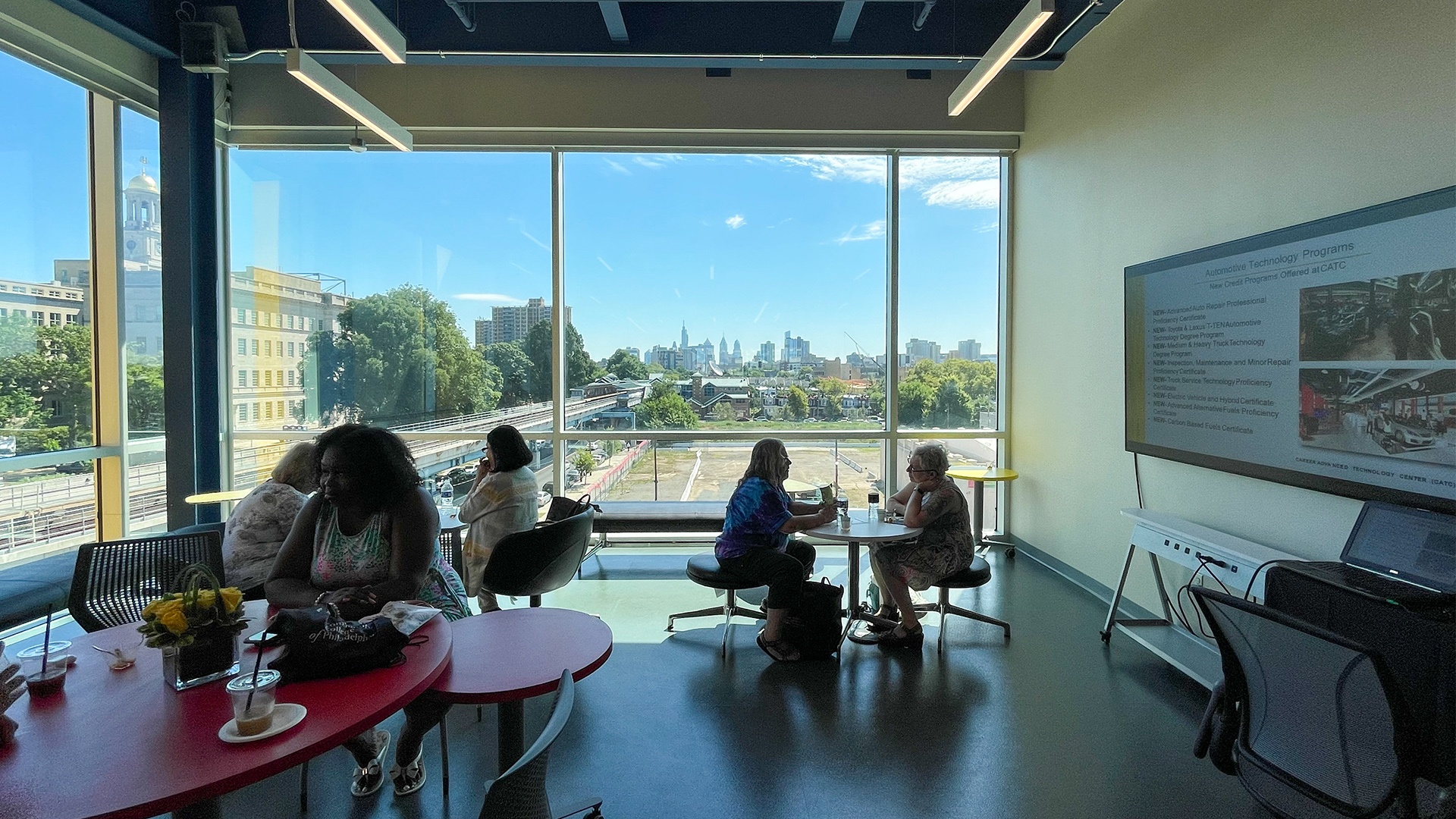
SCHRADERGROUP Welcomes Newest Member to the Interior Design Team!
SCHRADERGROUP (SG) is happy to announce the newest member to join our team! Please help us welcome Senior Project Manager and Interior Designer Derek Perini!

Derek A. Perini, IIDA, NCIDQ
Senior Project Manager / Interior Designer
Lebanon Valley College – Bachelor of Arts, Interior & Environmental Design
Derek is a skilled Interior Designer with over 24 years of experience. He is well known in the region for his expertise in senior living design, having completed multiple multi-million-dollar retirement complexes in Pennsylvania and several other states.
Derek’s career includes high level Associate and Senior positions at previous firms in the region, with a focus on interior design and interior architectural design in the Senior Living, Multi-Family, Hospitality, and Higher Education markets. His skill in working closely with clients to design interior solutions that support programming objectives will be of immense value to the SCHRADERGROUP team.
At SG, Derek will be working with our Interior Design Team to provide his design expertise to new K-12 and Higher Education projects. He will also bring his past knowledge and experience of senior living and multi-family design to the table while we look to grow and expand into new markets.
Derek is passionate about both learning and teaching. He enjoys being challenged to learn new things and is excited to be pushed outside of his comfort zone in his new position. Derek is also enthusiastic about mentoring. His past positions have allowed him the opportunity to mentor young designers and he finds this to be one of the most rewarding parts of the job. His time mentoring has also proven to be very beneficial for him as well, as their “fresh eyes” and creativity give him inspiration to feed off of. In his free time, Derek enjoys cooking and baking.
Derek is a member of multiple professional organizations, including the International Interior Design Association (IIDA) and the Society for the Advancement of Gerontological Environments (SAGE). He is also certified by the National Council for Interior Design Qualification and additionally serves on the exam grading committee. He is a Lebanon Valley College graduate with a Bachelor of Arts in Interior and Environmental Design.
Welcome Derek! We are happy to see our Interior Design Team continue to grow, and we look forward to working on many successful projects together!
Interested in working with us? Visit our Careers page to see what opportunities are available at SG here.
Happy Holidays from SCHRADERGROUP!
Happy Holidays to our Valued Clients, Collaborators, & Friends
The SCHRADERGROUP family would like to extend the warmest season’s greetings to all of our valued clients, collaborators, and friends. As another year draws to a close, we look back and are reminded of the significance of our mission: Inspiring our communities with responsive, innovative, and sustainable architecture created through client-driven, collaborative practice.
We feel both fortunate and thankful for the relationships we have formed over the years with all of our clients, collaborators, and team members. These important relationships are the cornerstone of our work, as it guides our designs toward creating dynamic and functional environments where people can work, grow, and prosper.
As a token of our appreciation for your support, the SG team has developed a recipe book for you to use during the upcoming holiday season and beyond. We hope you share it with your families, friends, and loved ones for years to come.
Please click on the image below to view and download the SG Recipe Book now!
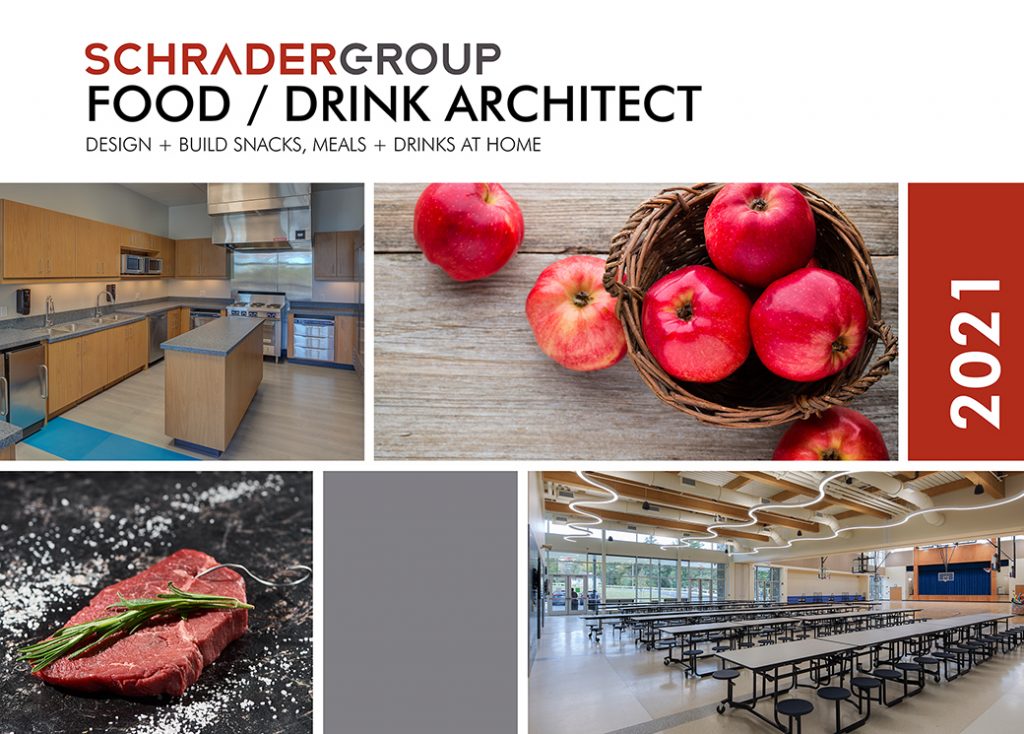
Best wishes and Happy New Year!
Be sure to follow SG on LinkedIn, Facebook, and Twitter for updates on all things SCHRADERGROUP!
SCHRADERGROUP Gives Thanks
As we approach the end of another year, Thanksgiving is the perfect time for the SCHRADERGROUP team to reflect upon the continuous support and opportunities given to us by all of you. We would like to extend our sincerest thanks to our partners, clients, peers, friends, families, and communities for the support. You are the reason we do what we do.
For every chance you have given us, we remember and are committed to bringing the value, quality, and inspiration of which every project is worthy. We thank you for helping us prosper in our mission of inspiring communities with responsive, innovative, and sustainable architecture created through client-driven, collaborative practice. So again, the SG team is grateful and gives our thanks to to you all for our continued success.
Everyone here at SCHRADERGROUP would like to thank you for all of the adventures we have shared this year and we wish you and your family a happy and safe Thanksgiving.
Best wishes from all of us at,
Be sure to follow SG on LinkedIn, Facebook, and Twitter for updates on all things SCHRADERGROUP!
Community College of Philadelphia Breaks Ground on New Career and Advanced Technology Center
SCHRADERGROUP (SG) attended the official ceremonial groundbreaking for the Community College of Philadelphia’s new Career and Advanced Technology Center on Wednesday, November 18th. Managing Partner David Schrader represented SG at the event which was also attended by Mayor Jim Kenney and the College’s president, Dr. Donald Generals.
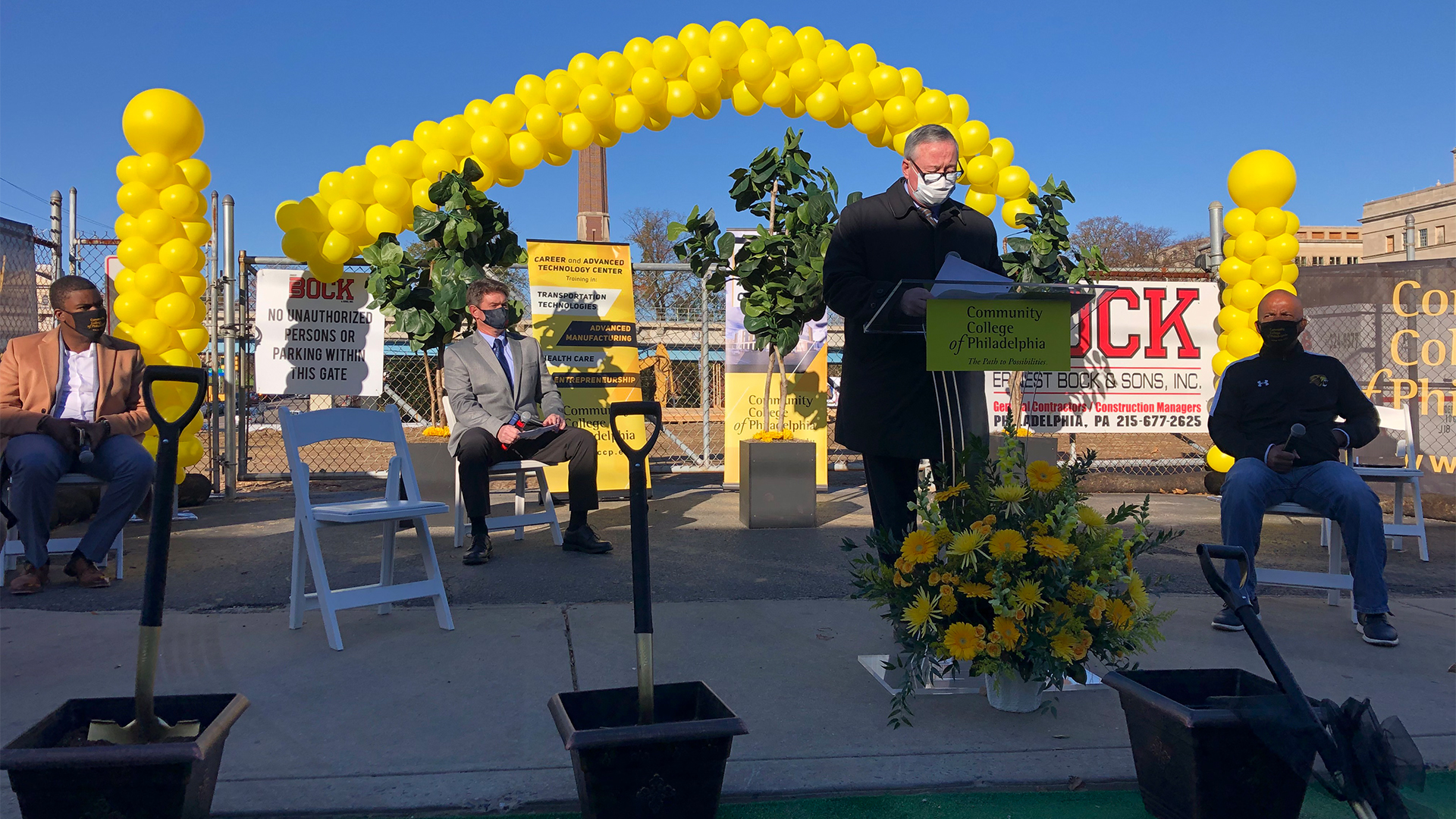
As part of its mission to build a better and brighter future for Philadelphia, the College selected SCHRADERGROUP, in partnership with Lavallee Brensinger Architects, to transform the college’s West Philadelphia Regional Center into a new Career and Advanced Technology Center. The center will provide high-quality academic, career and technical programs for student’s entering the region’s workforce.
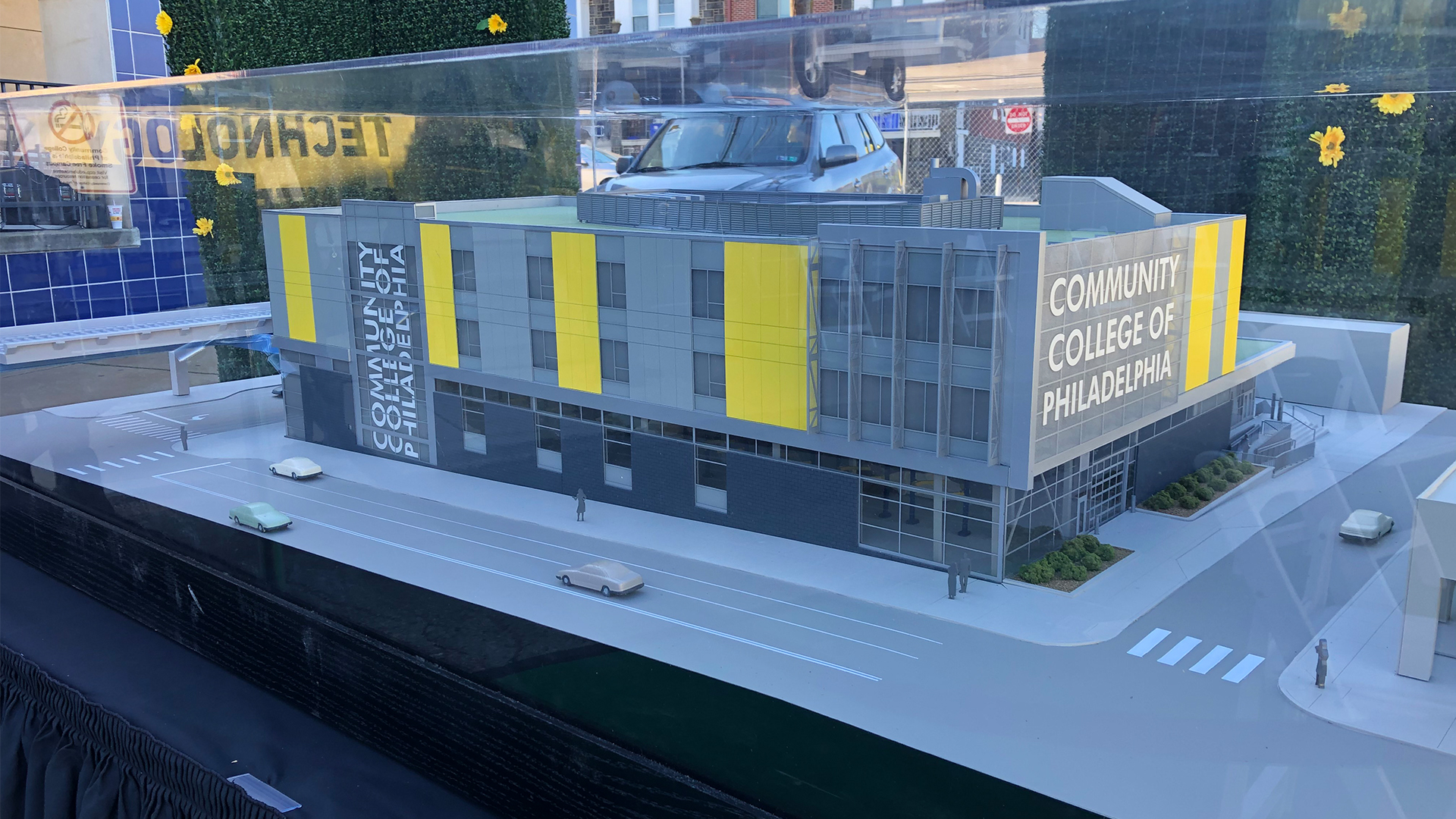
The main goal of the project was to create a dynamic, identity-focused center that provides students with programs that concentrate on career readiness and to generate a thriving workforce in Philadelphia’s transportation, manufacturing and healthcare fields.
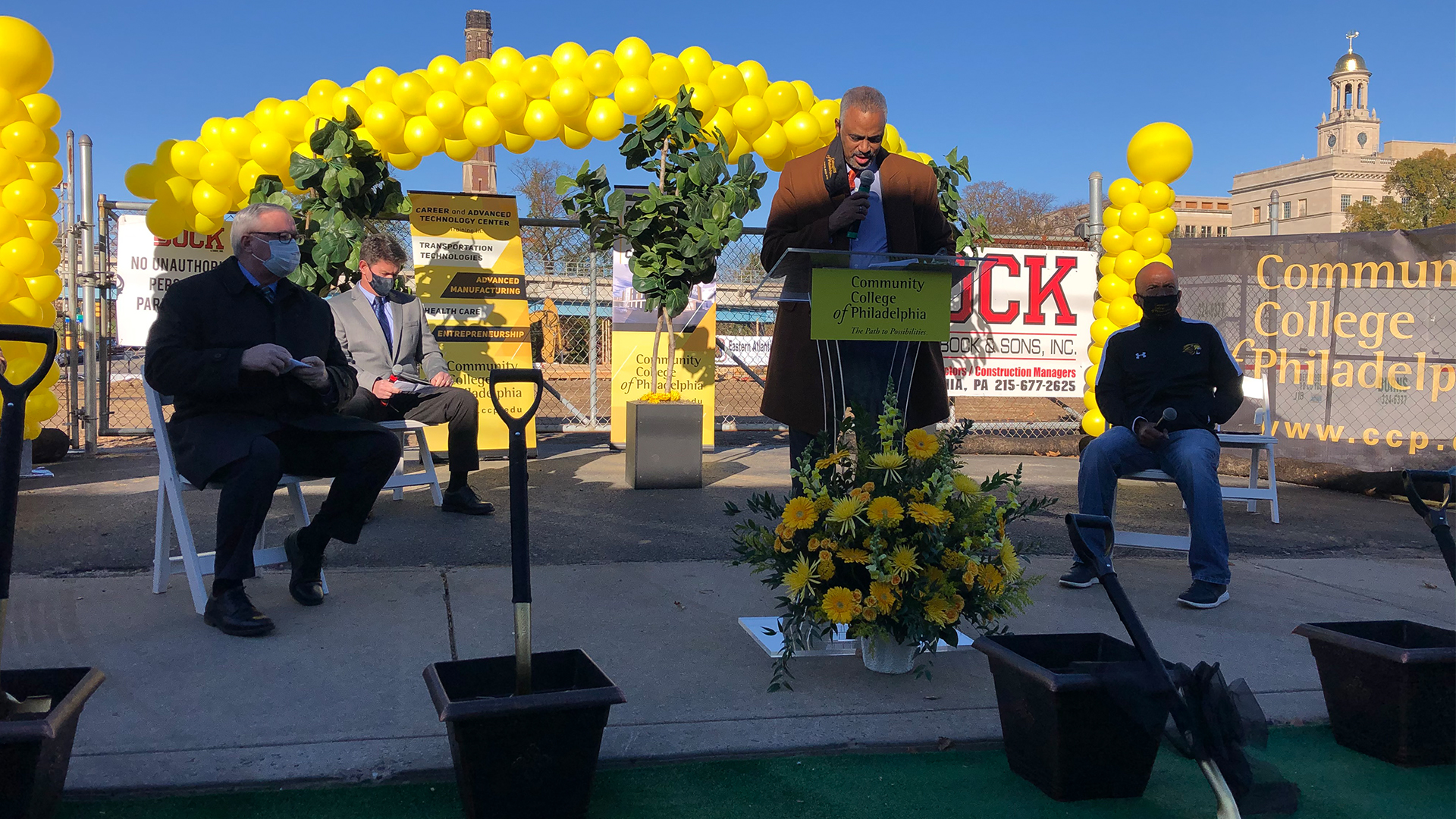
The new 75,000 SF facility will include state-of-the-art advanced and adaptive technologies for instructional space and study areas as well as laboratory service bays for automobiles, small engine equipment and spaces for diesel technology. Programs offered include transportation and logistics technology training, advanced manufacturing training, entry-level healthcare career training and an innovation hub for small businesses and entrepreneurs.
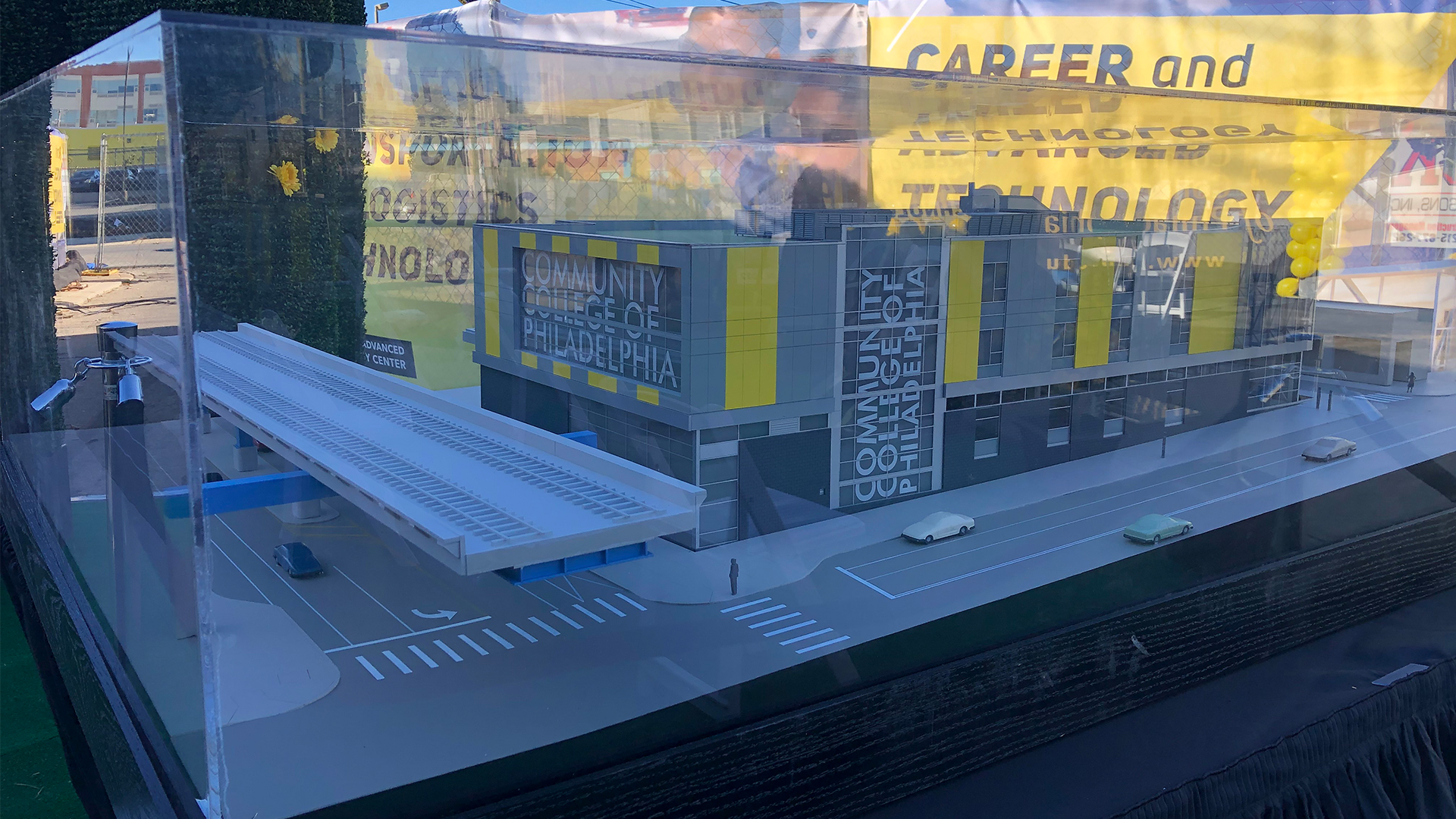
Other notable features of the facility include LEED certification, energy efficient design utilizing copious amounts of natural daylight, green rooftops for students and community members, a second-floor patio and adjoining room for events, and a learning commons and multiple conference rooms for student collaboration.
The facility is scheduled to open in 2022.
SG is honored to work on this exciting project. To learn more, click here.
To learn more about the Community College of Philadelphia, click here.
