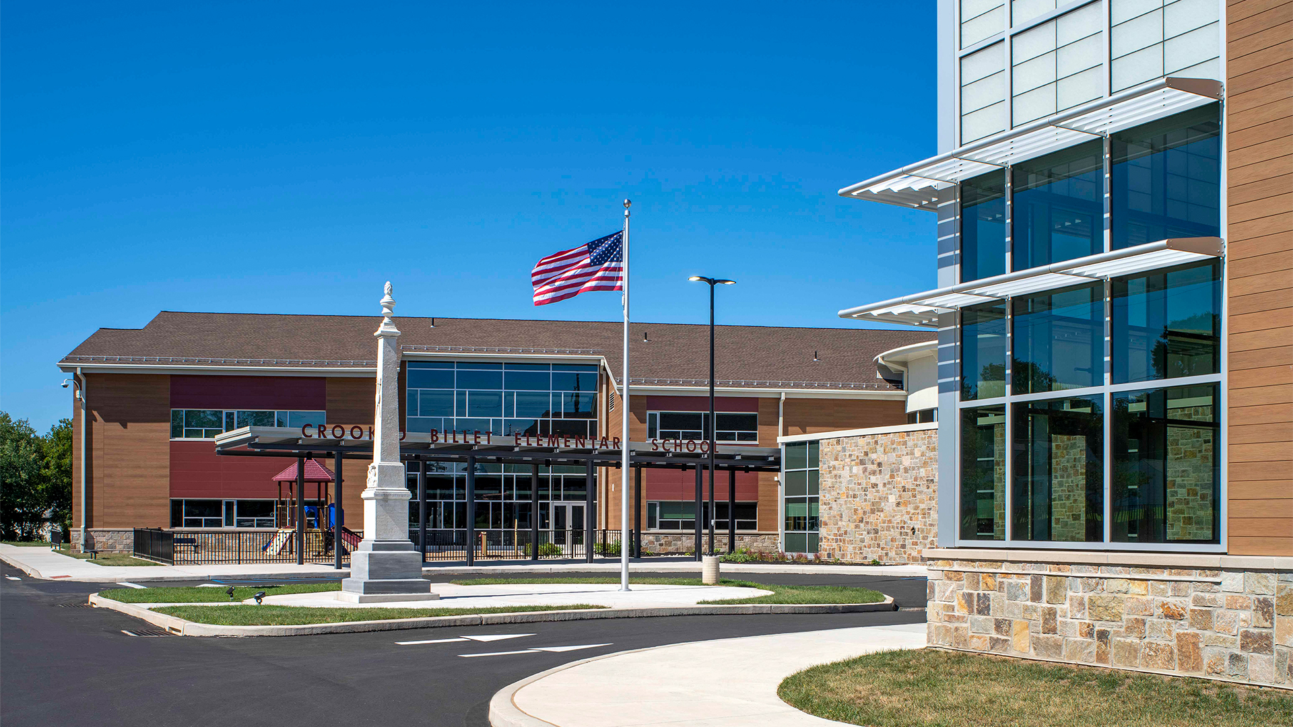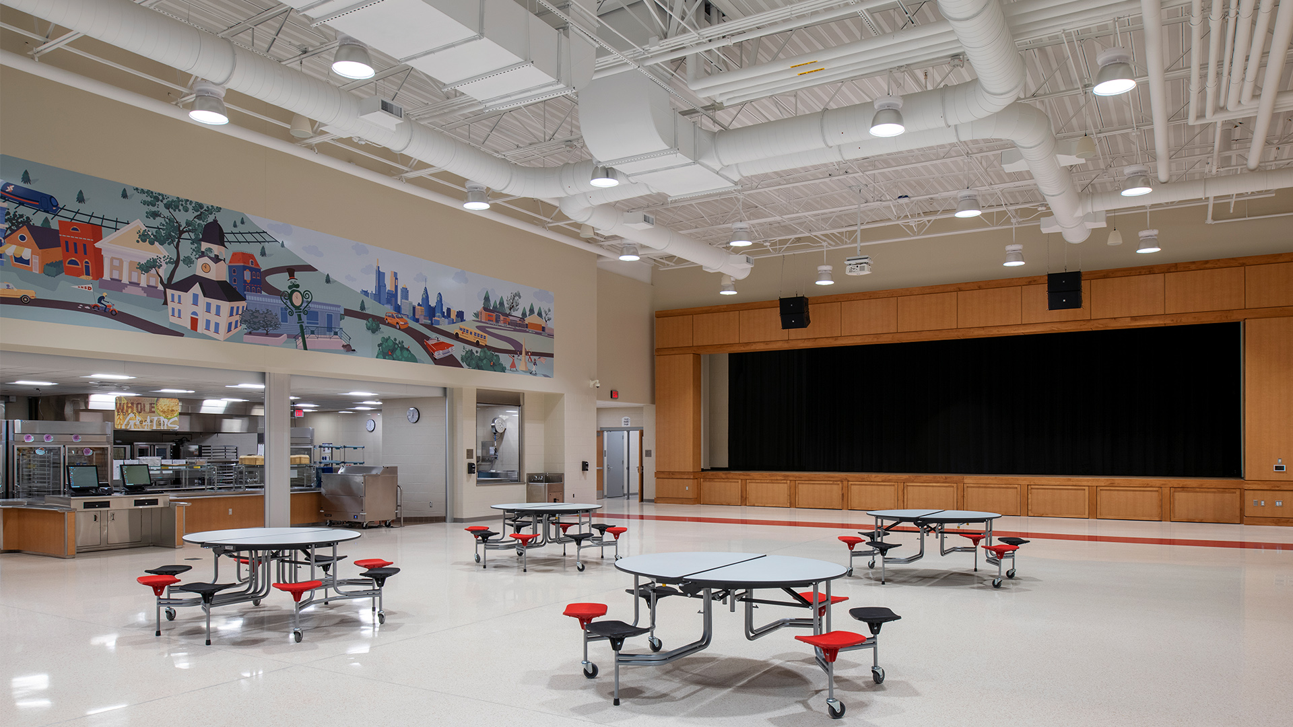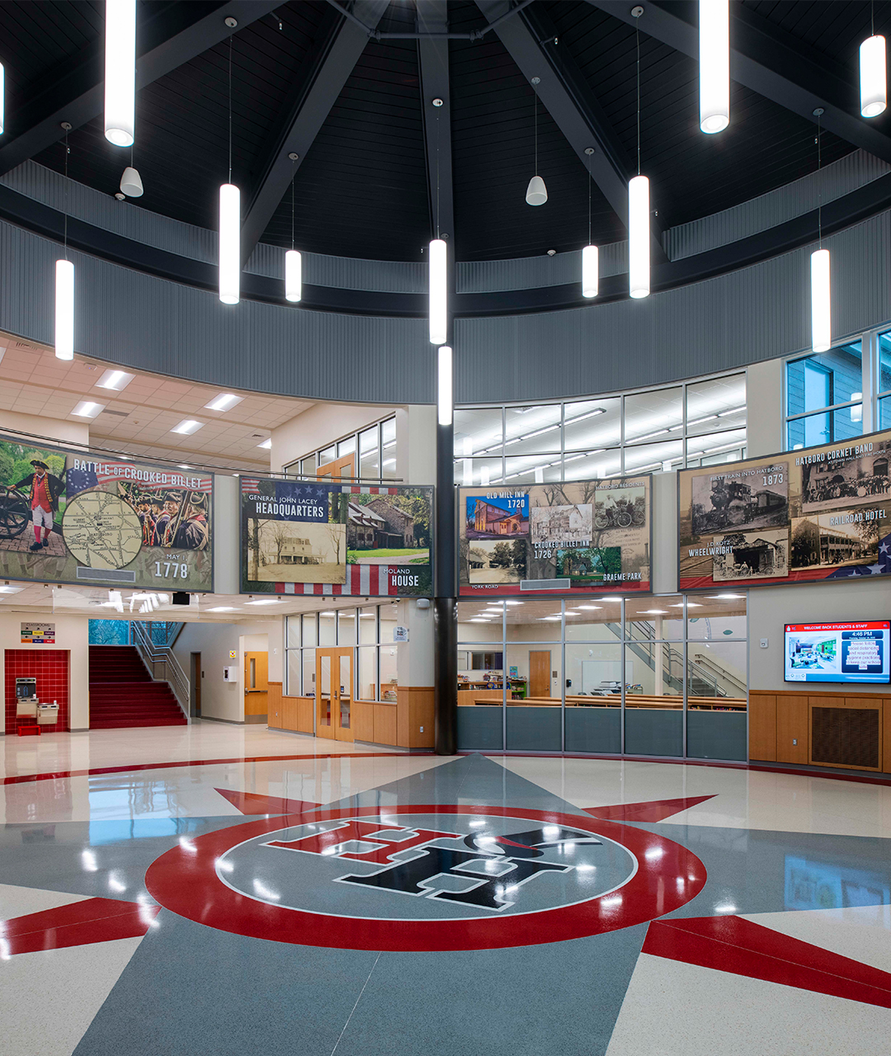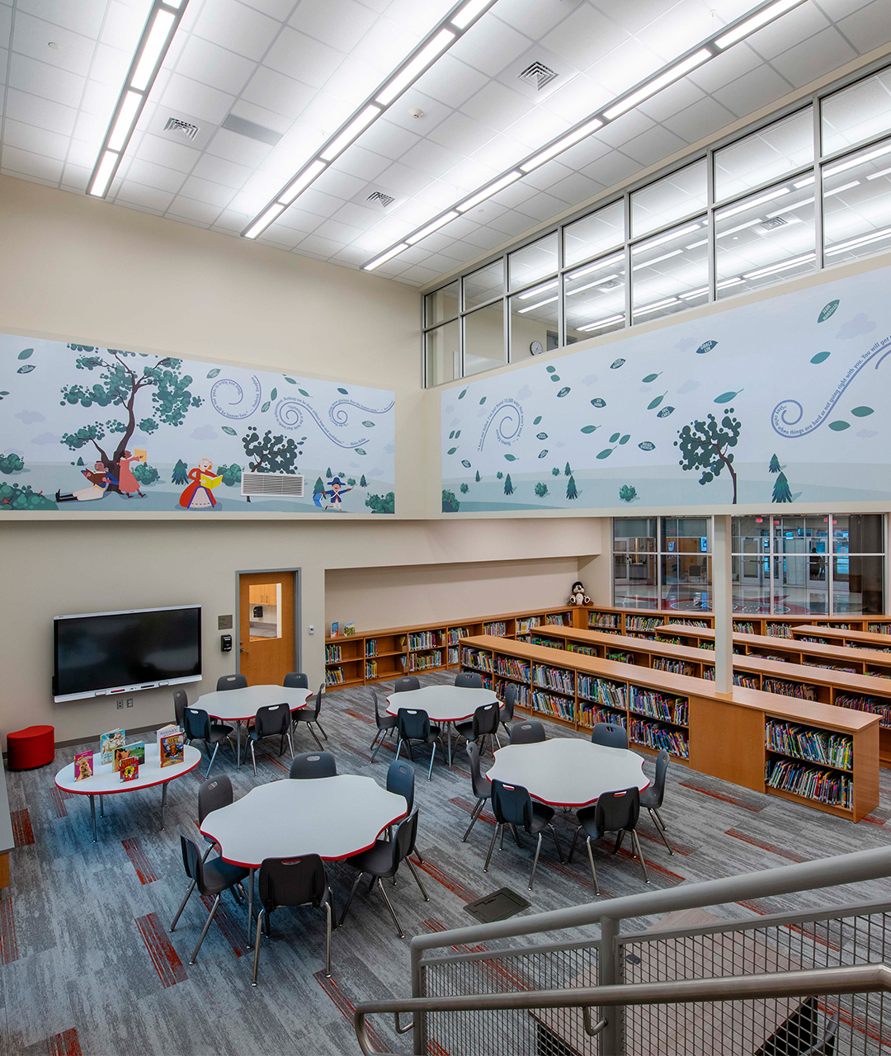Tag: history
SCHRADERGROUP’S Commitment to Mentoring the Next Generation
At SCHRADERGROUP (SG), we are dedicated to learning. This is evidenced by the numerous educational facilities and associated projects we have completed over our 17-year history. In addition to the work we do designing educational facilities throughout the Mid-Atlantic, SG employees go above and beyond to help the next generation of professionals excel in every way possible. One such method is mentoring.
The SG team is involved in a variety of mentoring programs at the University and K-12 level, including the Pennsylvania State University Stuckeman School of Architecture Alumni Mentoring Program, the ACE Mentor Program of America, and other collegiate and private mentoring opportunities.
Managing Partner David Schrader is a board member of the Penn State Architecture Alumni Group (AAG). President of the group from July 2018 until July 2020, David is now the official Stuckeman School AAG representative to the Arts and Architecture Alumni Society. He has dedicated much of his time to ensuring the success of PSU students by guiding them through the hurdles of the industry and helping forge new relationships with key connections after graduation.
Following in David’s footsteps, multiple SG team members have joined the mentoring program at the Stuckeman School as well. Project Architects Eric Weiss and Paige Geldrich have been involved for three years while Project Architect Jeremy Ross and Architectural Designers Selby Niumataiwalu and Tyler Corbley are currently participating in their first year of the program.
Project Architect Chris Farmer is also active in guiding students to a brighter future. Chris is an active participant in Jefferson University’s Career Services Department, meeting one-on-one with Jefferson students interested in Architecture.
Recently, the office opened its doors to several area high school students interested in the profession by providing them with a day in the office and then a tour of the New Upper Merion Area High School construction site. Recent graduate and rising architect Jillian Kreglow supported the in-office experience and Associate Dan D’Amico provided the on-site construction tour along with Chris Gehm of W. H. Lane. We hope that this experience inspires those students to start on the path of architecture as a possible future career!
In addition to the programs SG employees participate in, mentoring is also a key aspect of our daily life here at SG. Each year, we welcome summer interns to the company in order to promote and nurture emerging talent. At SG, we recognize the importance of an internship in this industry and have found that offering a mentorship component can lead to our interns gaining the skills and experience necessary to succeed in the future.
Learn more about the PSU Architecture Alumni Group here.
Interesting in working at SG? Visit our Careers page here.



