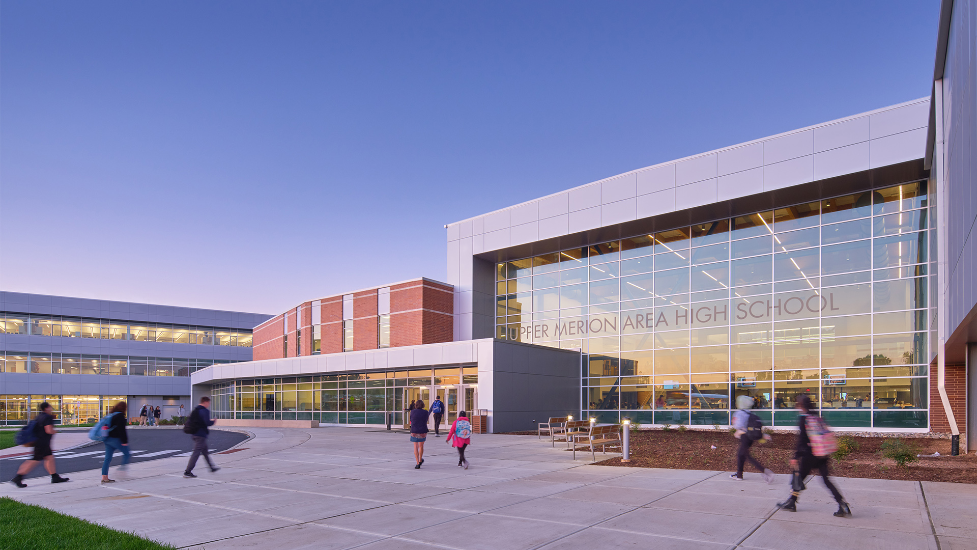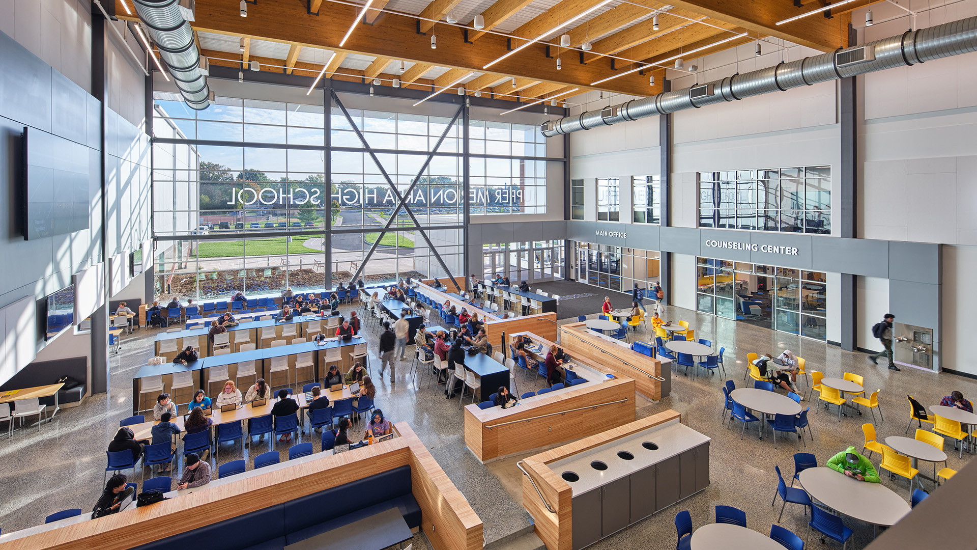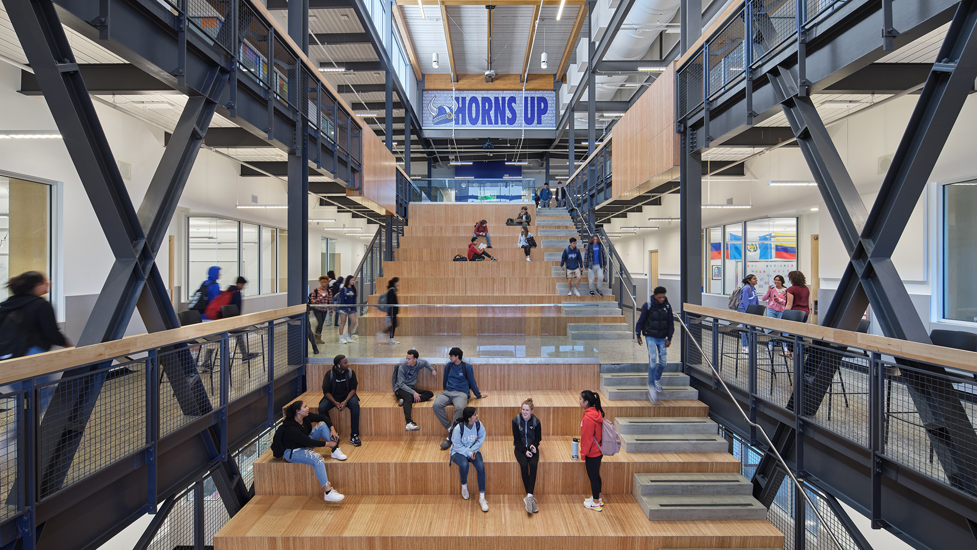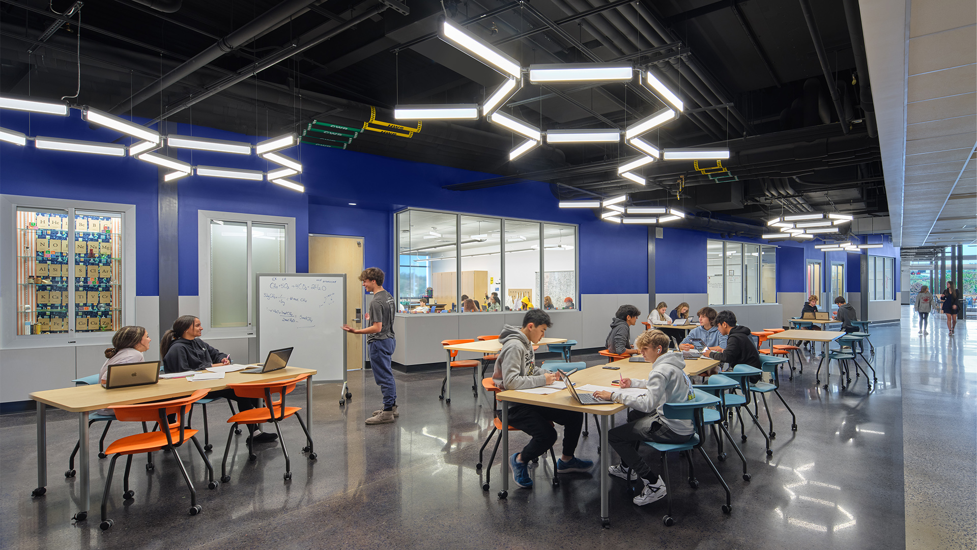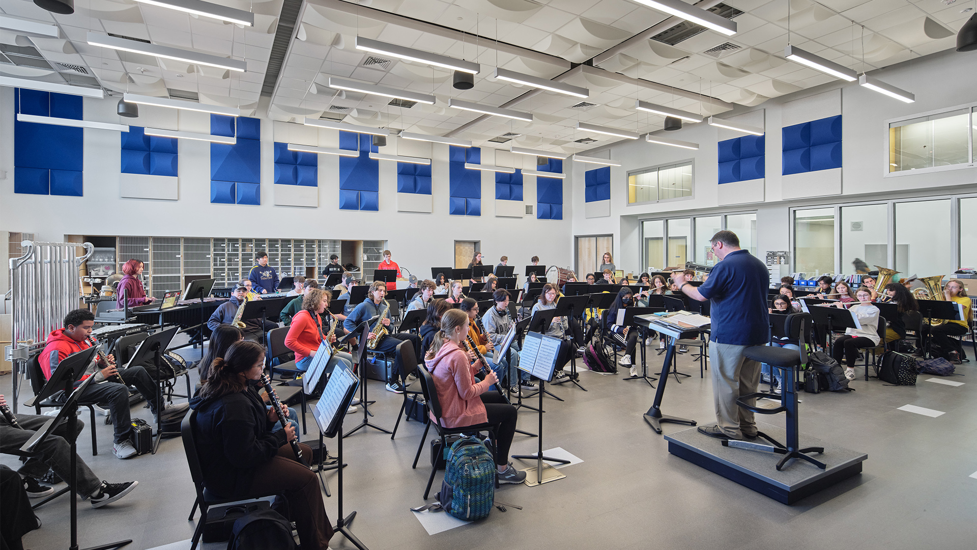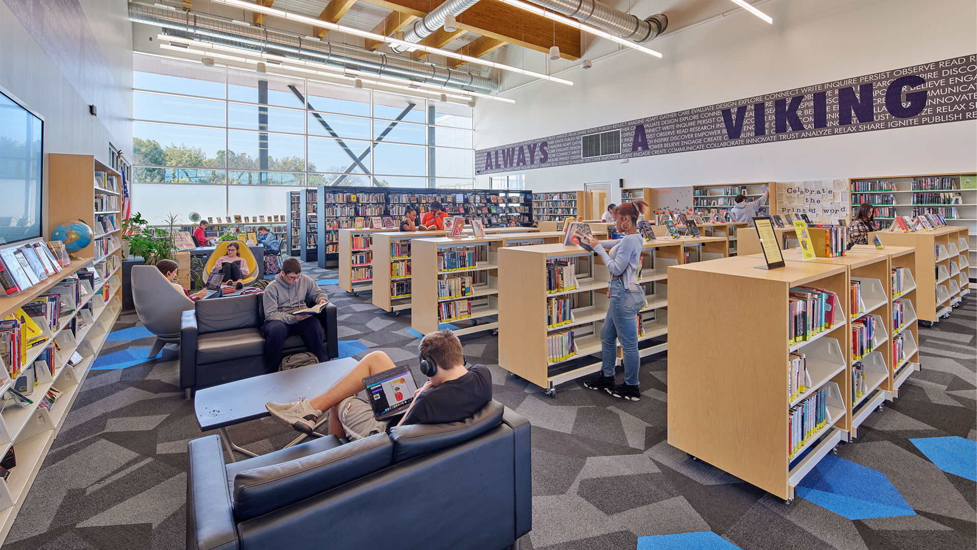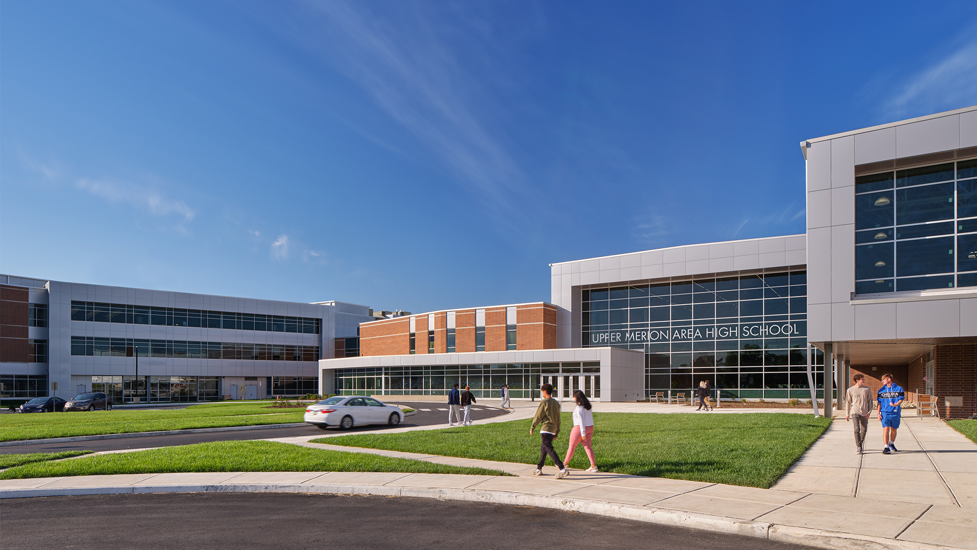Tag: learning stair
Great Valley School District Breaks Ground on New 5/6 Center
SCHRADERGROUP (SG) attended the official ceremonial groundbreaking for the new 5/6 Center for Great Valley School District (GVSD) on Monday, July 18th. SG Managing Partner David Schrader and Associate Danielle V. Hoffer attended the event with GVSD board members, administration, and the design team.

As a result of a comprehensive Facility Assessment and Master Plan, the option to build a new 5-6 Center will provide the district relief at the four K-5 elementary schools and 6-8 middle school as enrollments continue to climb. The construction of a new facility provides a unique opportunity to design a facility specific for this transitional age group to accommodate 900 students. Based on the teaming model, the academic wing will be comprised of four classroom clusters per grade level on each floor.
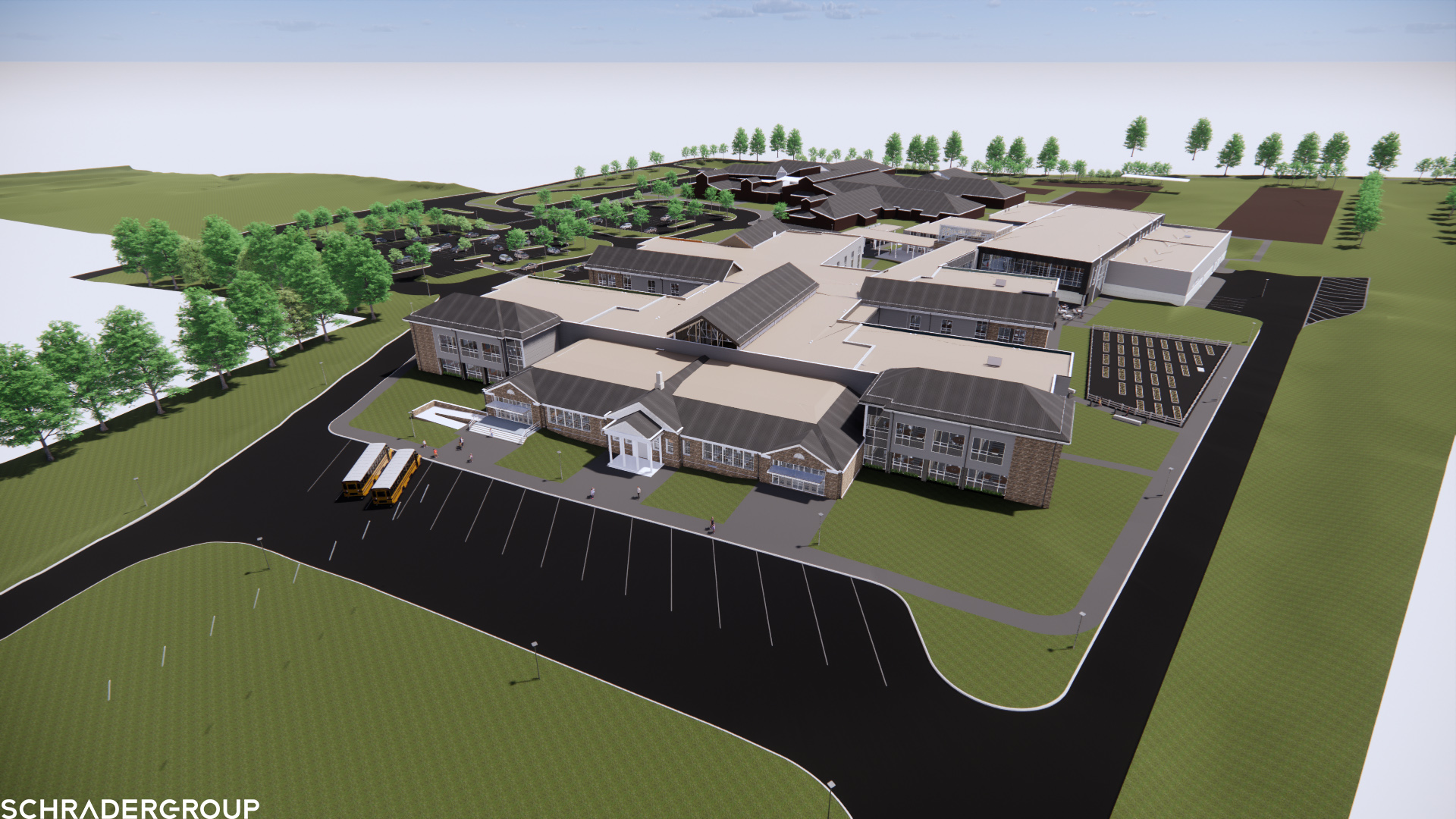
The new school will be located on the site currently serving the K.D. Markley Elementary School and the District Administration Building. A portion of the existing District Administration Building will be demolished with the original historic portion of the building maintained. The former historic building will be repurposed as the bus drop-off entrance to the school. A bridge connects the two-story academic building on the lower side of the site to the public spaces on the upper side. The sitework will include modifications to the existing site circulation, including a separate bus drop off for both the new 5-6 Center and the K. D. Markley Elementary School, as well as parking and playfields to accommodate the new construction and program.
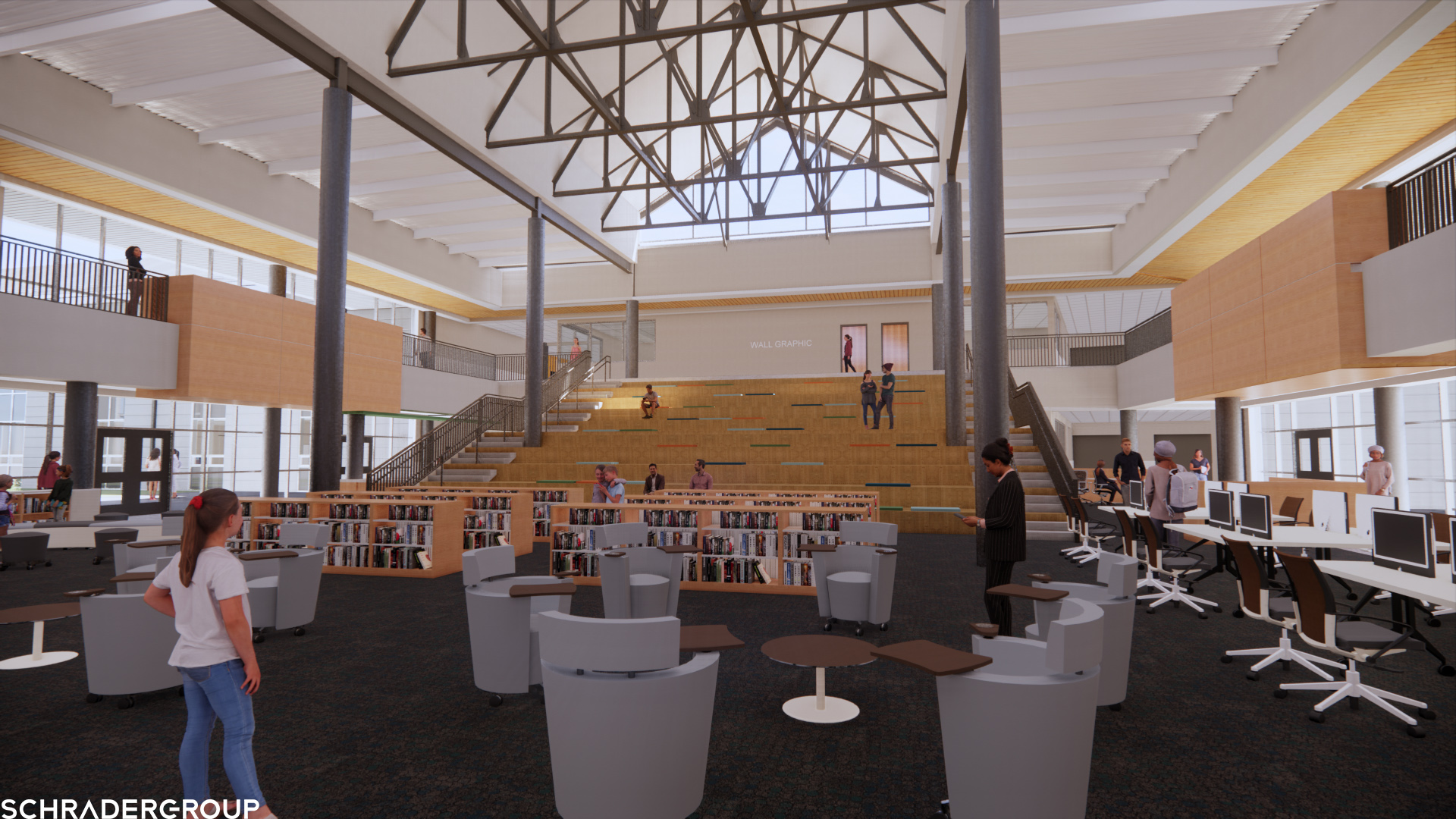
The historic portion of the building will be renovated to house the school’s STEM program and will serve as the back drop for the media resource area. The central 2-story learning commons in the academic core of the building features a learning stair to provide a vertical connection from the first to second floor overlooking the space.
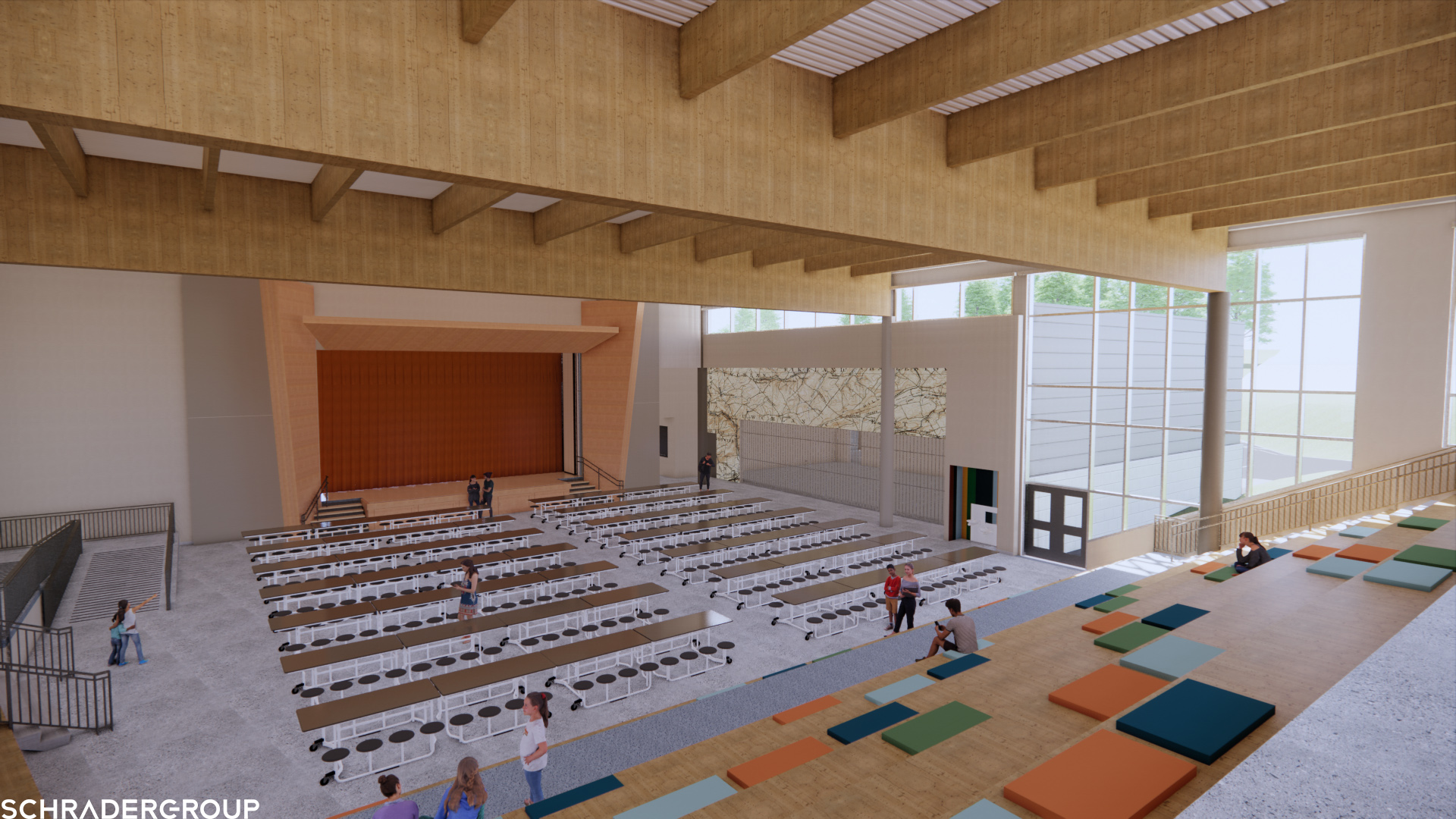
The main entrance opens into the dining commons with the stage. Tiered seating allows this multi-purpose space to serve as a performance area. The stage is also accessible from the gymnasium side to provide options for different venues.
This facility is scheduled to open in the fall of 2024.
To learn more about Great Valley School District, please click here.
To learn more about SCHRADERGROUP’s commitment to design for education, please click here.
