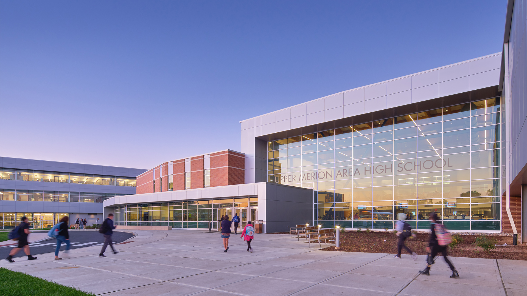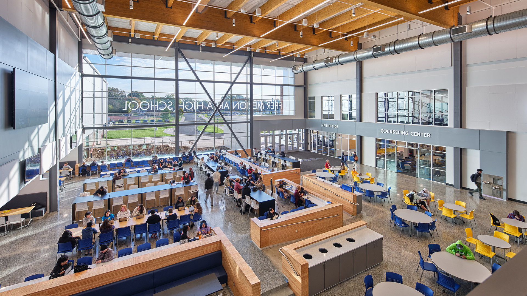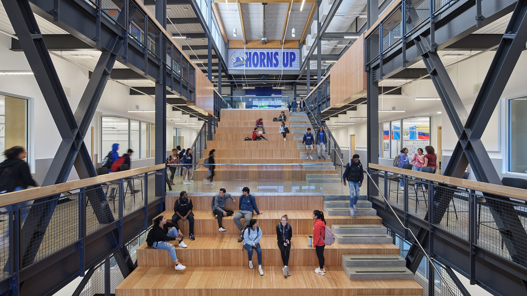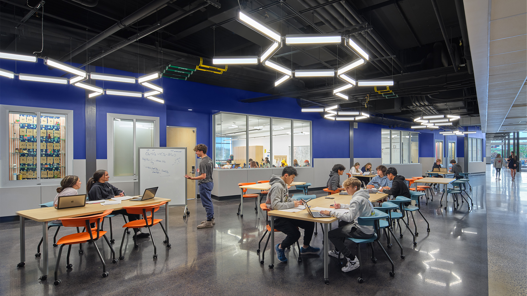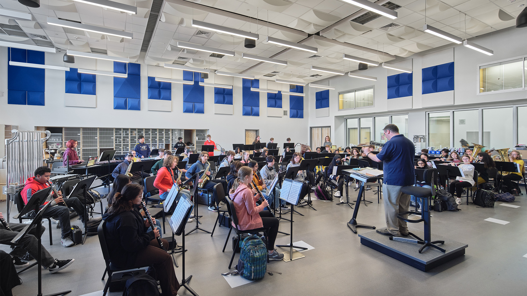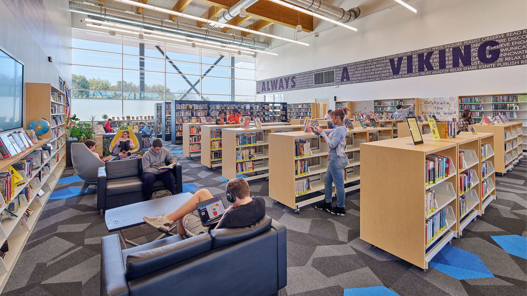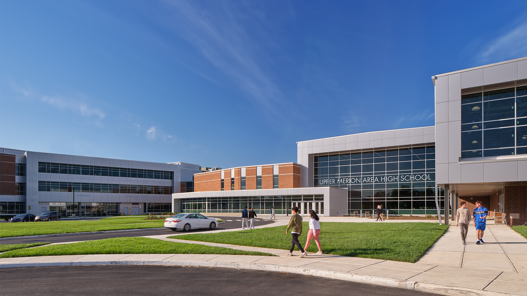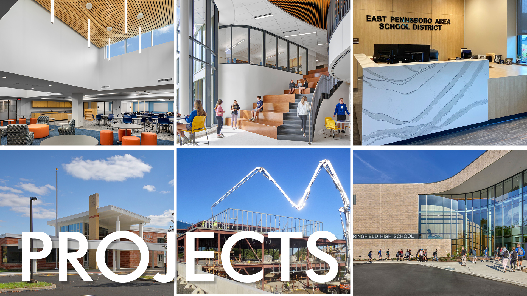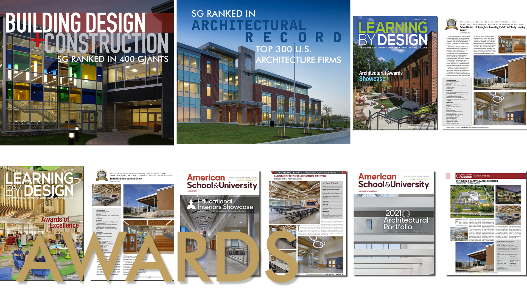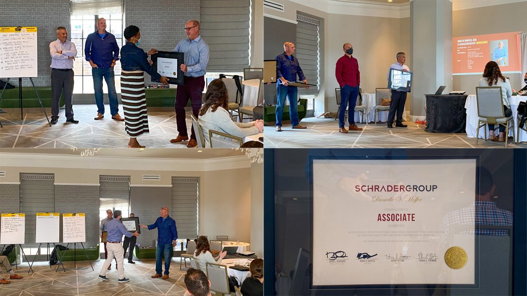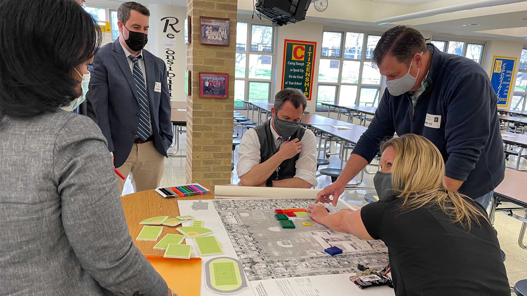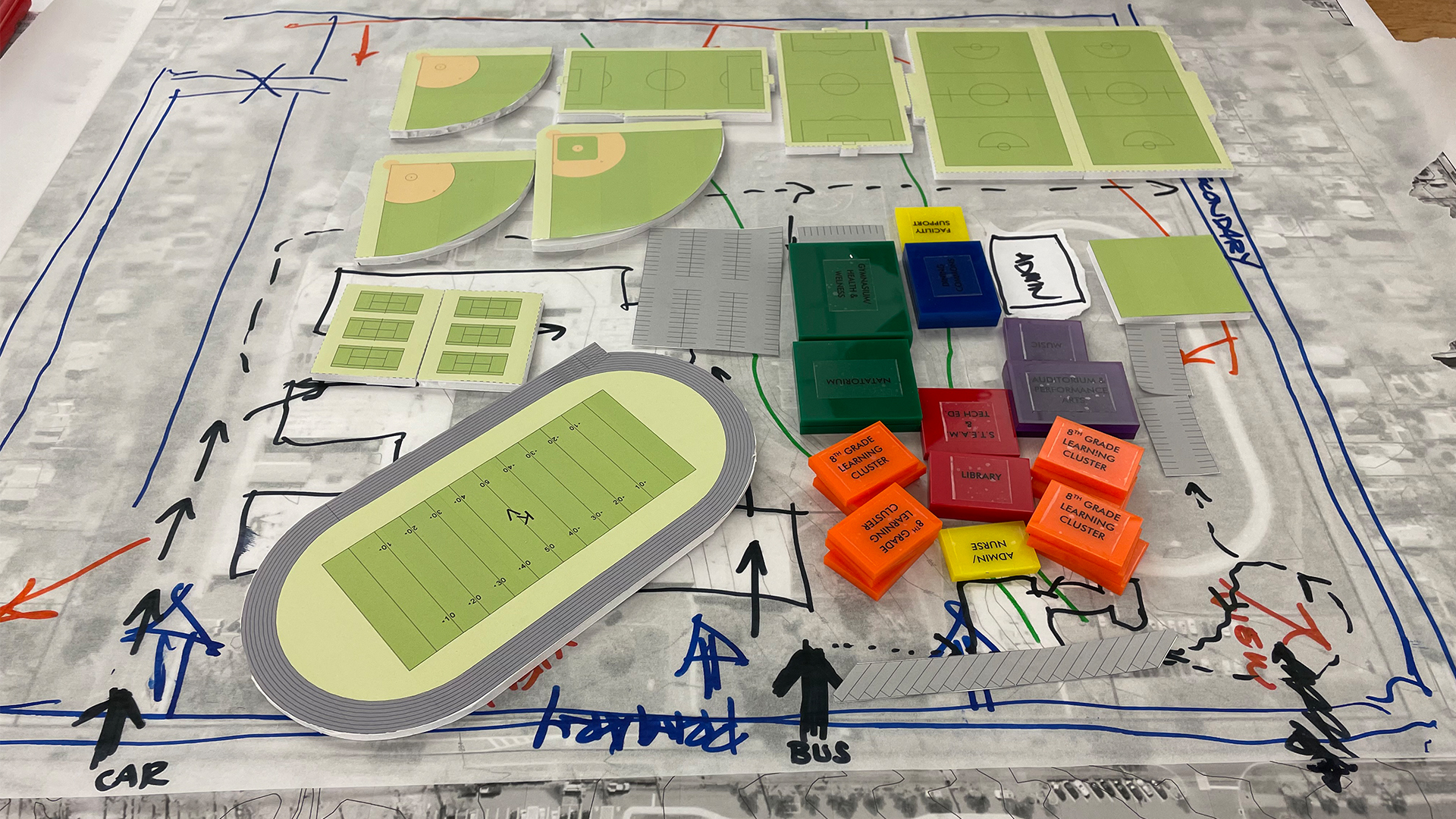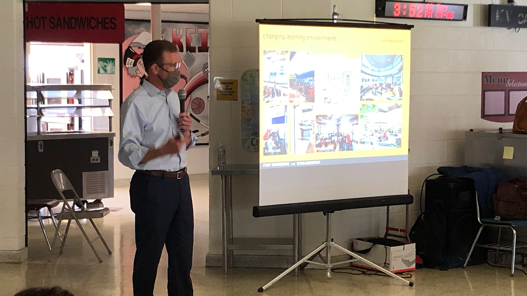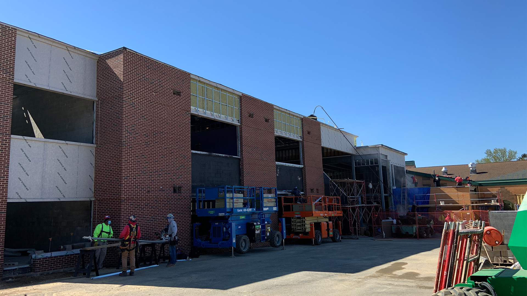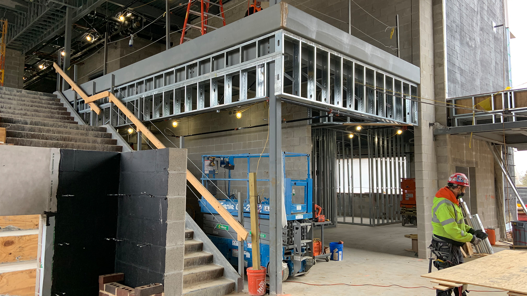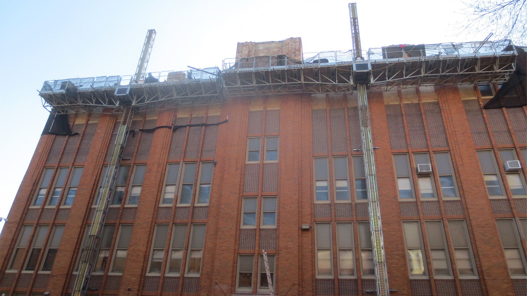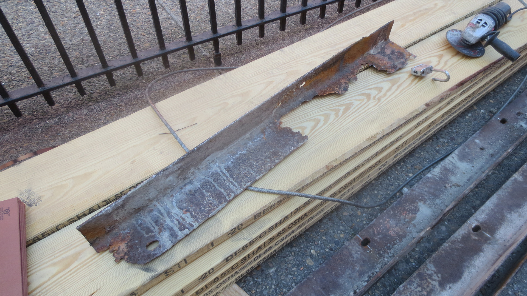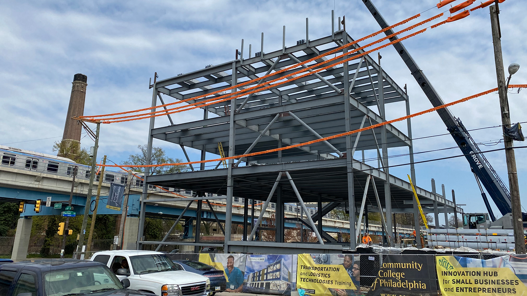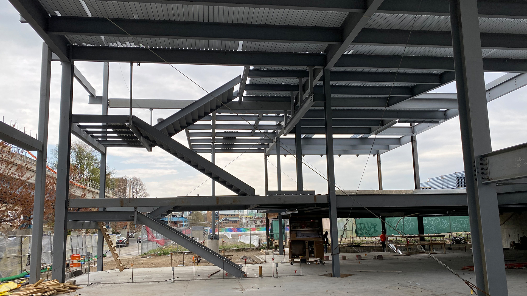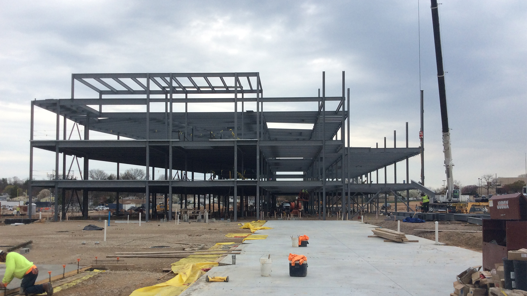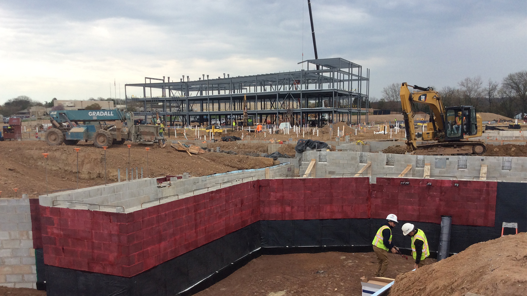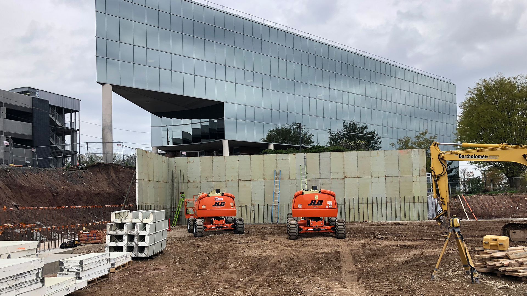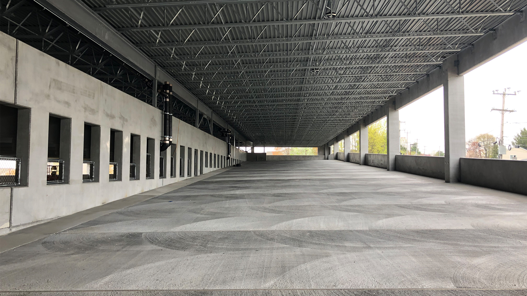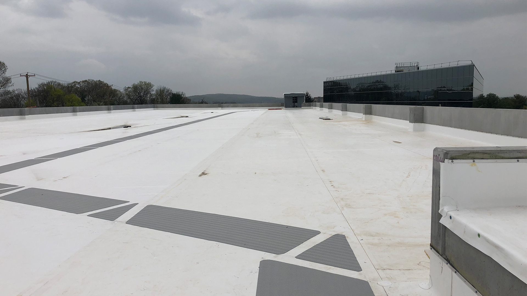Tag: Middle School
Governor Mifflin School District Breaks Ground on New Community Athletic Center
SCHRADERGROUP (SG) attended the official ceremonial groundbreaking for the new Community Athletic Center for Governor Mifflin School District (GMSD) on Tuesday, May 17th. SG Associates Danielle V. Hoffer and Devin Bradbury attended the event and provided SCHRADERGROUP hard hats to officially commemorate the beginning of construction. The event was attended by GMSD board members, administration, faculty, students, parents, local officials, state representatives, and even the GMSD mascot, the Mifflin Mustang!
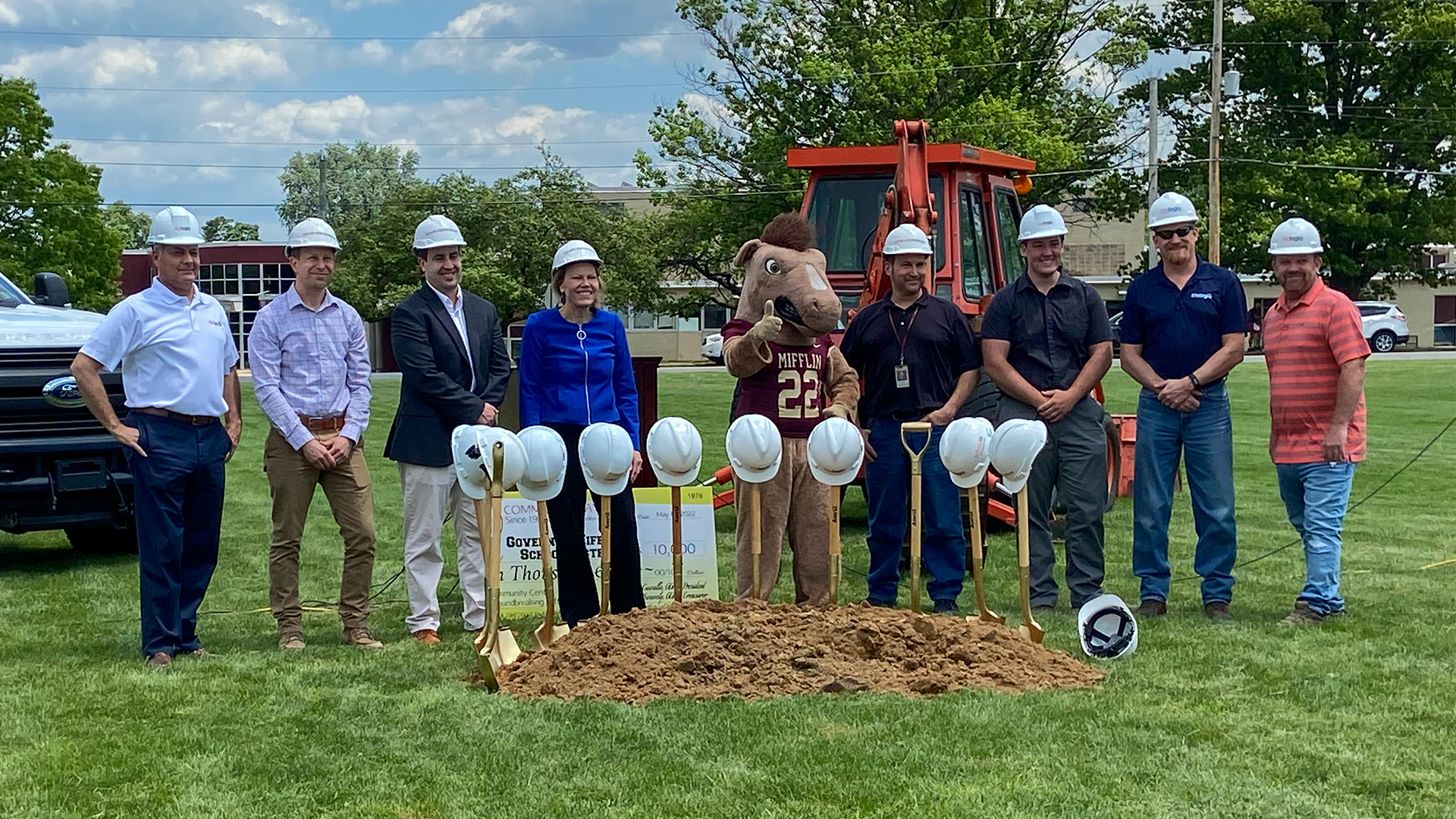
The event was also attended by the Greater Governor Mifflin League (GGML), a community organization which manages a week-long community fair known as “Community Days,” which enables local organizations to raise funds and also bring the community closer together through amusement rides, food and game stands, and nightly entertainment. The GGML presented the district with a $10,000 donation towards the project.
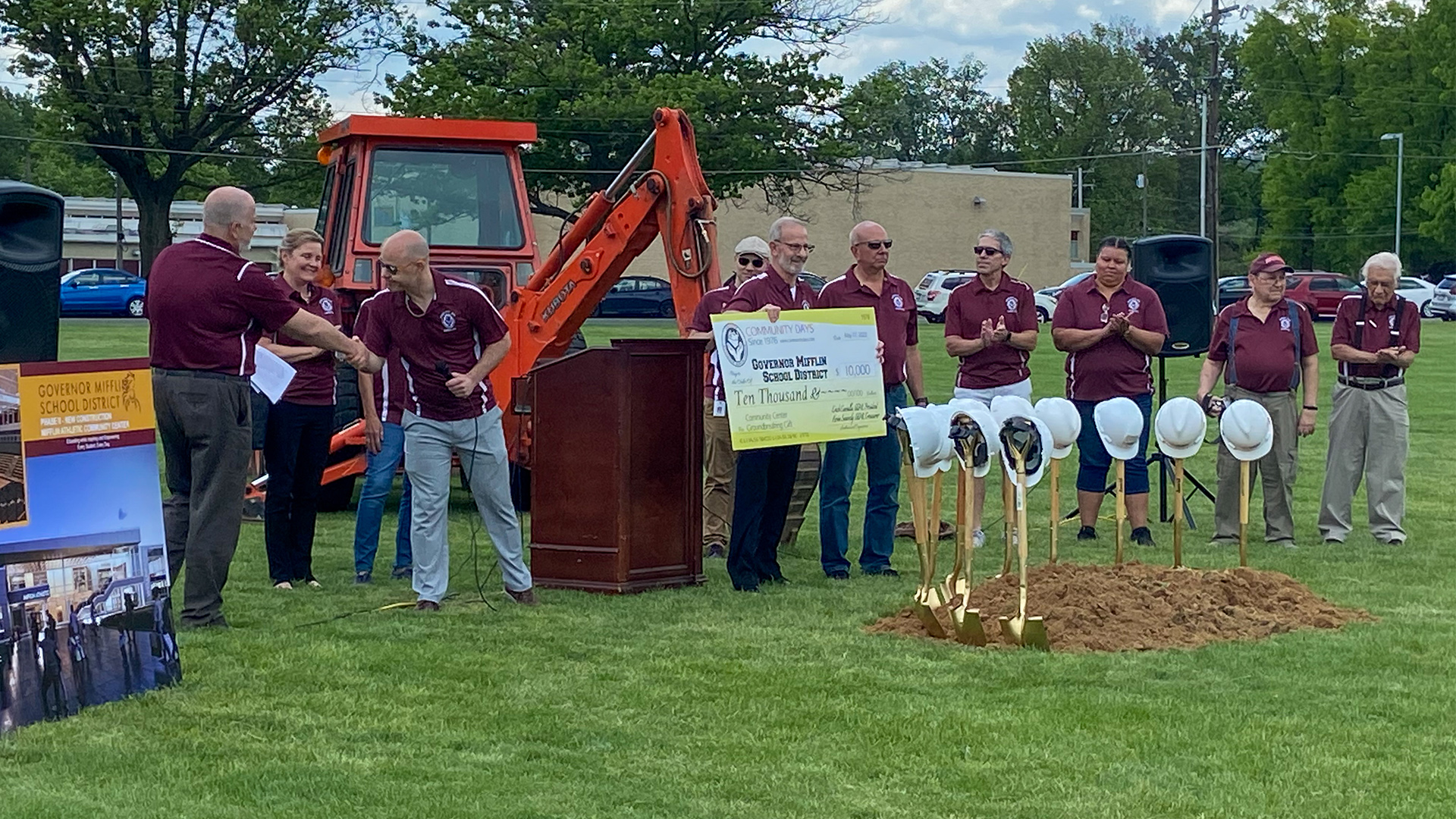
The Governor Mifflin School District Community Athletic Center is a vision conceived by the community for the community. The new building will be located on the existing secondary school campus, which is shared with the 7-8 Middle School, 9-12 High School, and the District’s Education Center. To address overcrowding at the middle school, along with system and infrastructure issues at both schools, the construction of the new community athletic building at the center of the campus will serve multiple purposes. Once the construction of the new athletic building is completed in the summer of 2023, the existing physical education spaces in the middle school and high school will be relocated to the new facility. This will allow the existing gymnasium and locker room spaces in the middle school and high school to be converted to other programs to support next generation learning.
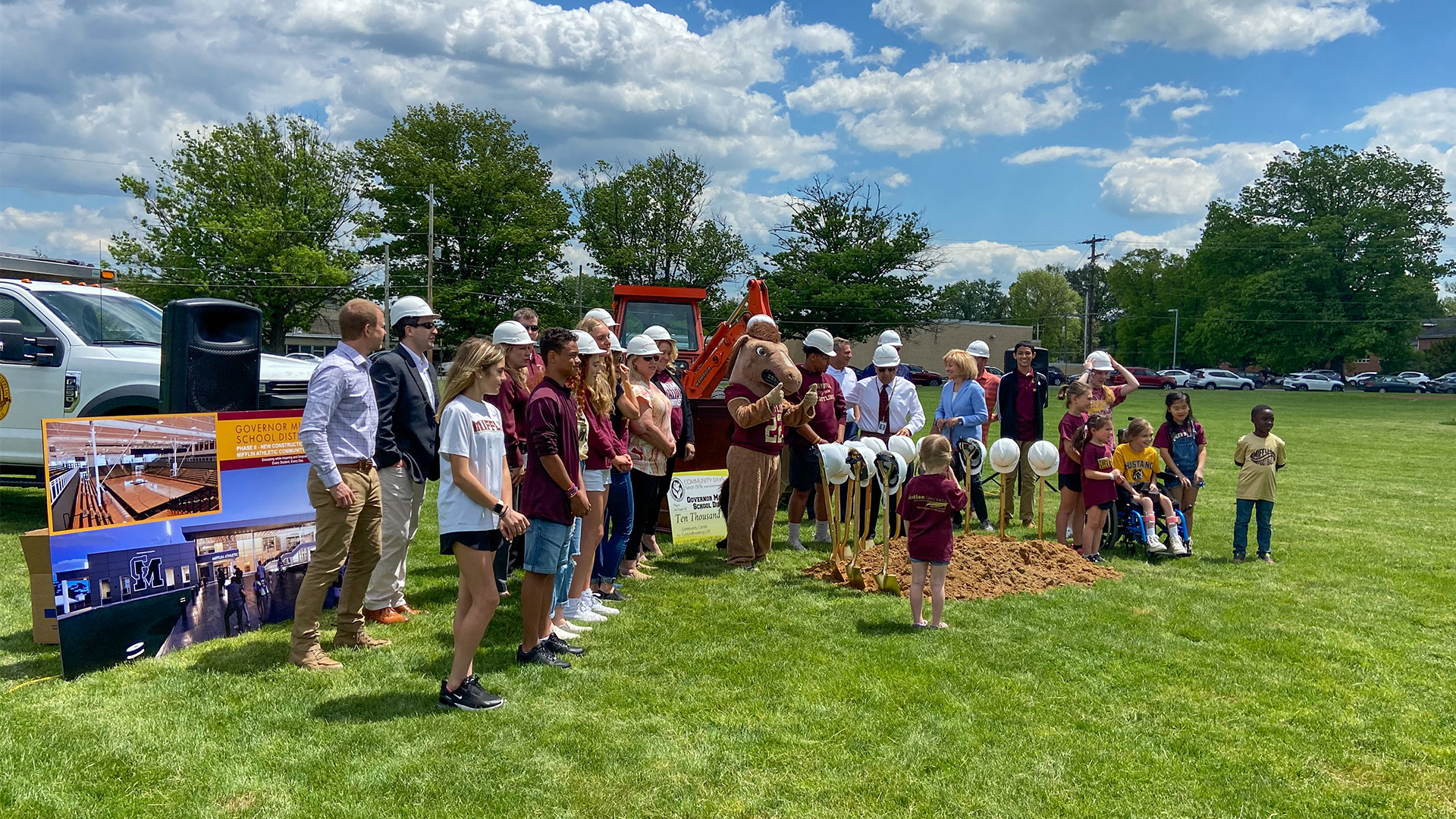
The community athletic building will house the school district’s main competition gym (which is currently off-campus) with a seating capacity of 2,000. Support spaces include locker rooms, a football locker room with equipment drying facilities, team rooms, and a running track around the perimeter of the upper level of the main gymnasium. The second floor will house the wrestling room for practices, a multi-purpose room that can accommodate anything from meetings and physical education classes to sports training, and a fitness room that can be used by the public after hours. A sports medicine training room is strategically located at the main gymnasium entrance with an exterior entrance directly adjacent the stadium for treatment of sports injuries.
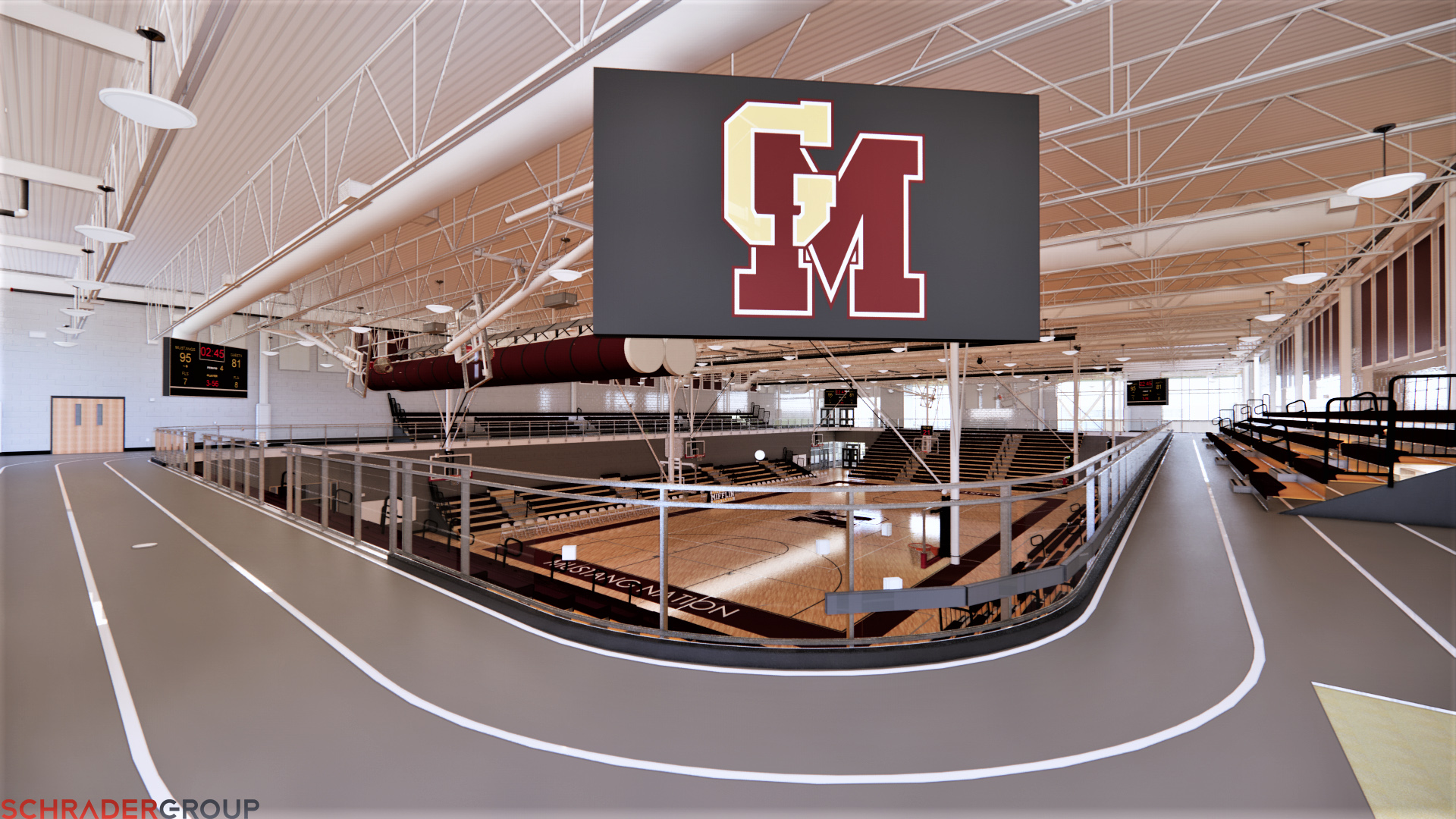
Central to the community, the school district offers many services to the public that will be further enhanced by the new athletic community building. To work within the context of the site, similar materials to the other campus buildings have been incorporated with glass to provide natural light into the spaces. When lit up at night, the building will literally be a beacon of the community.
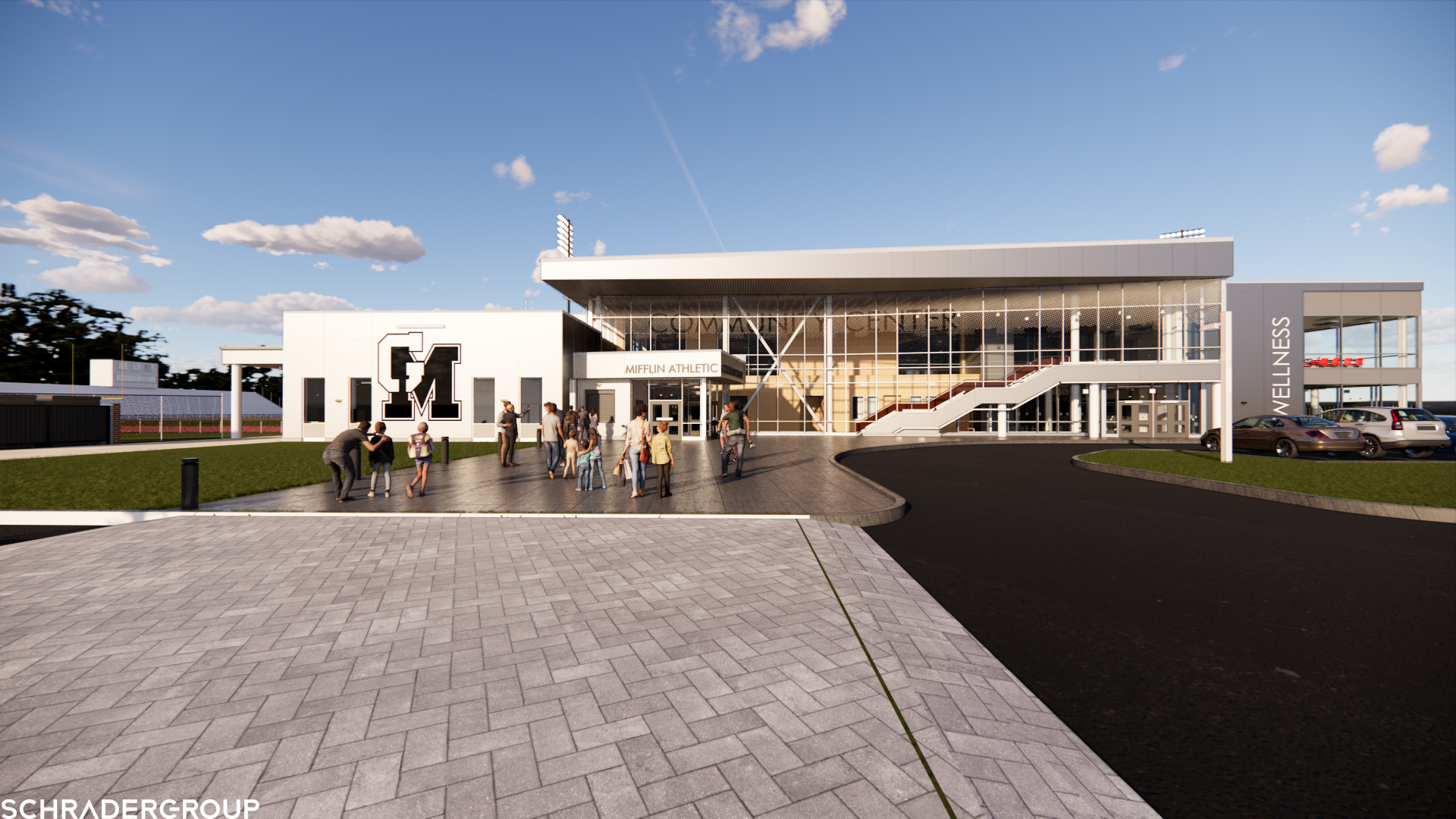
This facility is scheduled to open in August 2023.
To learn more about Governor Mifflin School District, please click here.
To learn more about the Greater Governor Mifflin League Community Days, please click here.
To learn more about SCHRADERGROUP’s commitment to design for education, please click here.
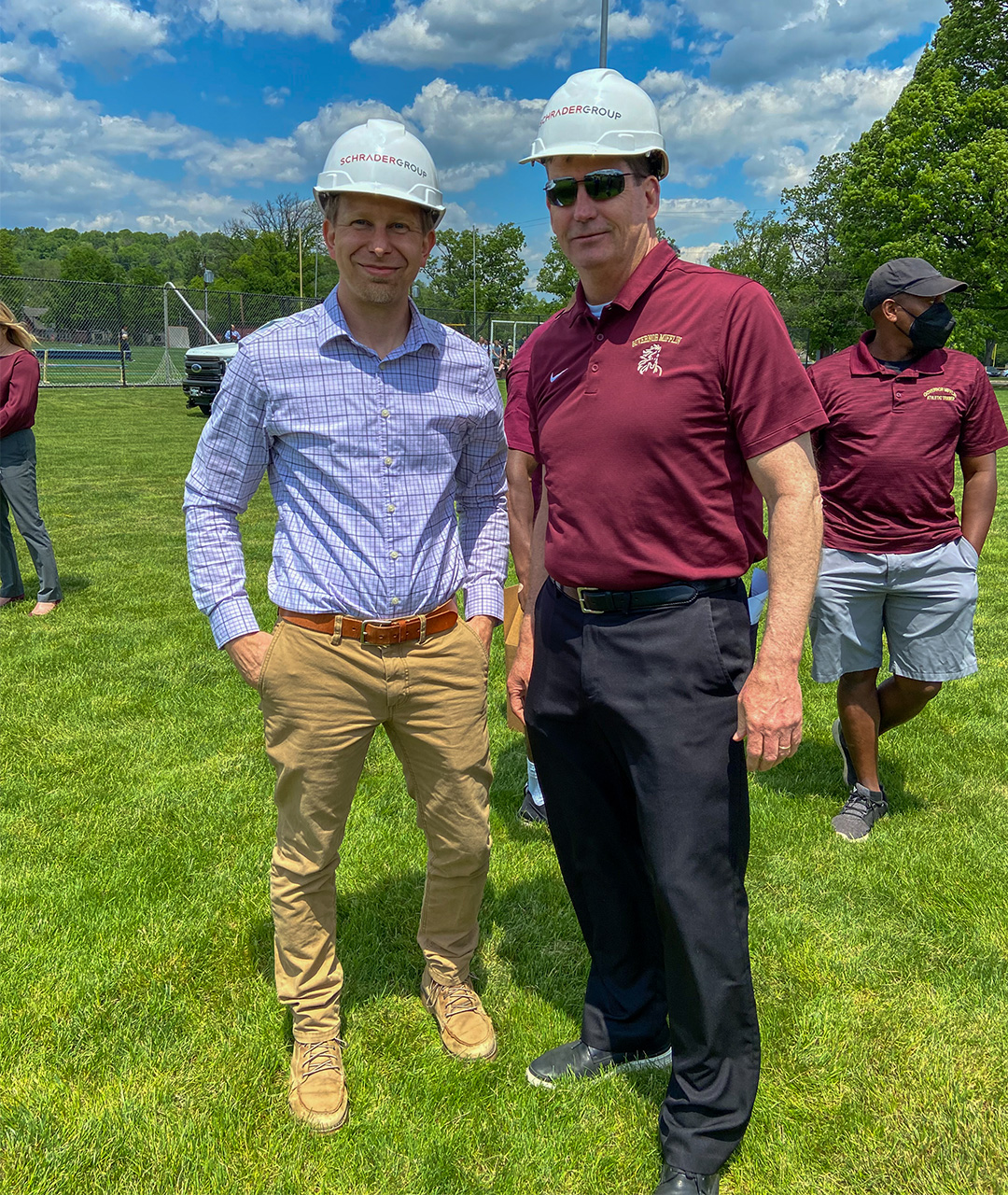
Tim Ziegler, GMSD Director of Operations, and Pat Tulley, GMSD Athletic Director, were both instrumental in working with SG and the design team to capture the school district’s vision for the design of the new Community Athletic Center.
Hazleton Area School District’s Creative Solutions to Increase Student Capacity
Based on the current enrollments and the rate of new arrivals into the district, and as identified as part of SCHRADERGROUP’s capacity analysis of the District, the District’s Elementary/Middle Schools had reached and were exceeding capacity. To gain a sufficient number of classroom spaces as quickly as possible, SCHRADERGROUP designed and bid multiple building projects to convert existing interior spaces to classrooms. Interior renovations versus new construction not only saved construction costs but also reduced the timeline to occupy the spaces. The completed projects created 30 additional classrooms, increasing the Hazleton Area School District’s (HASD) Capacity to 750 students for grades K-8 for under $6 million dollars.
The two creative solutions to add classroom space was simple – capture underutilized space for the educational program. The first set of renovation projects converted existing pools to classroom spaces at multiple K-8 Schools including Freeland Elementary/Middle School, Heights Terrace Elementary/Middle School, McAdoo-Kelayres Elementary/Middle School and Valley Elementary/Middle School. The added benefit of taking multiple pool facilities off-line was the reduction of on-going maintenance costs to operate the pools year-long.
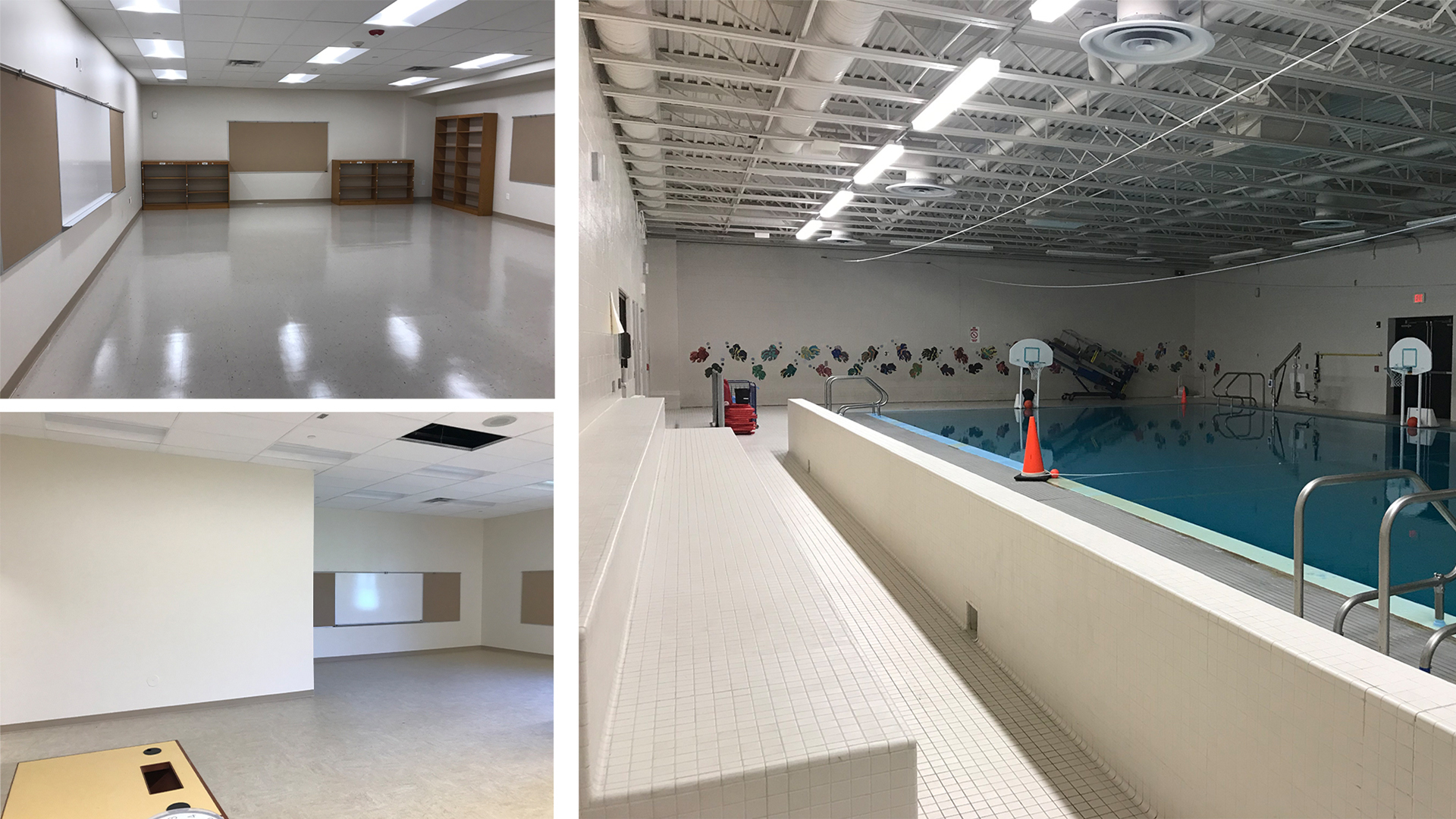
The second set of renovation projects converted a portion of the library space to a self-contained classroom space with a smaller area for the library functions at some of the elementary and/or middle schools including Drums Elementary/Middle School, Freeland Elementary/Middle School, West Hazleton Elementary/Middle School, Hazel Township Early Learning Center, Hazleton (The Castle) Elementary/Middle School, Maple Manor Elementary/Middle School, Valley Elementary/Middle School and Heights Terrace Elementary/Middle School.
These creative measures to recapture classroom space within the building effectively resolved the capacity needs at the K-8 grade levels for the foreseeable future.
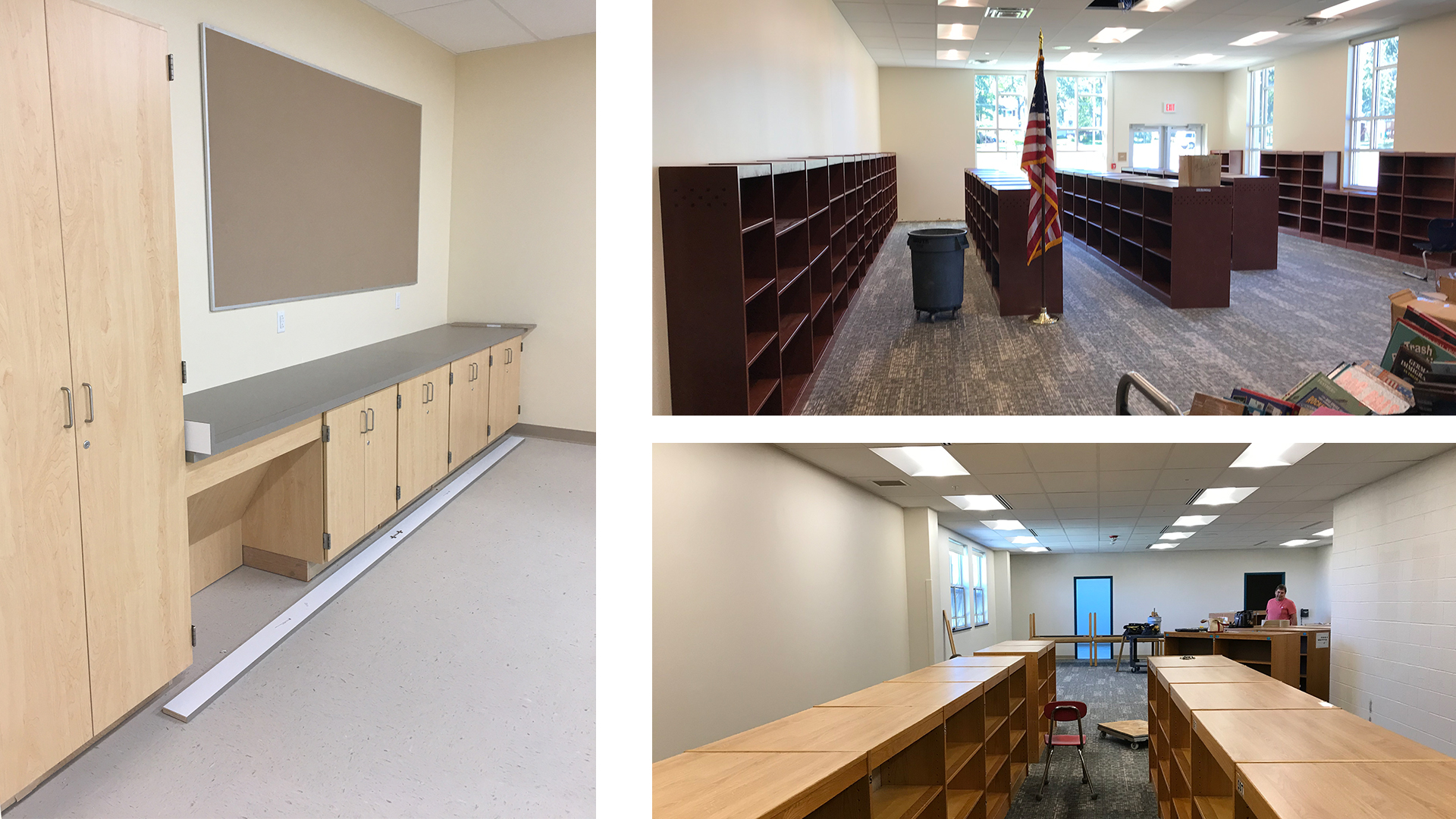
SCHRADERGROUP is grateful for this opportunity and proud to have been part of many building transformations in this community. We look forward to sharing future experiences with HASD!
Learn more about Hazleton Area School District here.
Learn more about SCHRADERGROUP’S work with K-12 facilities here.
Congratulations to the Council Rock School District on its Newly Renovated Holland Middle School!
SCHRADERGROUP is excited to have attended Council Rock School District’s Dedication Ceremony for the newly renovated Holland Middle School.
Dr. Robert Fraser, the Superintendent of Schools for Council Rock School District, articulated it best when he welcomed the audience to the “newly renovated, expanded and beautiful”–Holland Middle School… A school that belongs to everyone at the Council Rock Community and a school to be proud of”.
This project represents a tremendous transformation. Many areas of the facility were stripped to the concrete structure and rebuilt as a contemporary facility with 21st Century Learning spaces. Program additions to the current middle school include: an auditorium with balcony seating, new spaces for music, an auxiliary gymnasium, fitness room, additional classrooms and a new administration area. The interior of the building was completely renovated while the exterior of the building was updated with a new, contemporary skin—with new windows that introduce daylight throughout the facility.
SG is proud to have had the opportunity to partner with the Council Rock School District, to design a LEED Gold certified learning environment. The students of the Council Rock School District deserve this facility!
You can watch Dr. Fraser’s speech here.
Council Rock School District takes a tour of their Newly Renovated Holland Middle School
SCHRADERGROUP’s Managing Partner, David Schrader, representation of D’Huy Engineering and Council Rock School District’s Director of Operational Services, Doug Taylor, lead a tour for the Council Rock School District (CRSD) Board members and Administrative Cabinet of the newly renovated Holland Middle School.
Holland Middle School was one of three existing middle schools in the School District that is part of a plan to consolidate the three schools into two middle schools. Holland received renovations and additions while a new middle school was constructed adjacent to the current Newtown Middle School. Newtown Middle School was demolished for other site functions. Both Holland and Newtown Middle Schools are designed to the same educational specifications and will serve as the two middle schools for the district. Holland was a challenging phased project that allowed use of the building for education.
The Holland Middle School project is an incredible transformation of the existing facility into a state of the art learning environment. Classrooms, performance grade auditorium, athletic spaces and music rooms were added. The interior of the facility was transformed into a contemporary “team” or “house” structure. Students will be amazed as they enter their “New” facility this school year.
Holland Middle School is to be ready for occupancy for the start of the 2018 school year.
SCHRADERGROUP (SG) is humbled to have played a part in this amazing project initiated by the School District.
Read more about our Holland Middle School renovation project here.
