Tag: New Facility
One-Year Testimonial of Chatham County’s Emergency Management and 9-1-1 Communications Center

Just over a year after its doors officially opened, the new Chatham County Emergency Management and 9-1-1 Communications Center serves as a beacon for the community. The campus rests on forty acres of heavily wooded land in Pittsboro, North Carolina, and acts as the primary Public Safety Answering Point for the county. SCHRADERGROUP (SG) provided architectural and engineering services for the facility, and we are excited to see it benefit the community after its opening. The facility merges the Emergency Management and Communications Operations sectors to provide efficient solutions for those in need.
Steve Newton, Chatham County Emergency Management Director, comments on the facility’s benefits: “This past year we’ve not only enjoyed a beautiful new building with additional space and features, but also a mission critical facility with functionality, flexibility, and survivability designed into every space.”
The previous center was small and dim, without much room to spread out and work efficiently. The new hardened facility now has substantial amounts of natural light shining through the work areas, ample conference room space, a full kitchen with dining capabilities, ADA accessibility, collaboration spaces, and effective workstations equipped with up-to-date technology and the capacity to handle threat assessments and emergency operations swiftly. In emergencies, it is imperative to have reliable technology and enough space for comfort. Emergency responders need an environment conducive to high-stress situations. SG considered the nature of the work and the well-being of the responders when designing the facility, leading to its dynamic and practical layout.
Mike Reitz, Chatham County Emergency Communications Director adds, “Our staff in the 9-1-1 center provide a critical service to the community, one that is often stressful and emotionally draining. This new working environment is a breath of fresh air for them; the design of this facility had their mental health and well-being as a top priority. SCHRADERGROUP exceeded our expectations and delivered a welcoming space for our staff to use for many years to come.”
SG is pleased with the progress the Chatham County community has seen from the construction of the new center. We gain a sense of pride in knowing our buildings help provide a hub for emergency responders in times of crisis.
To view more of our Public Safety projects, click here.
Project Highlight: Ben Franklin Middle School
In March of 2023, Ben Franklin Middle School officially opened its doors to the students and community of the Bristol Township School District. This project encompasses 118,000 SF of renovations and 38,000 SF of additions, transforming the school into a state-of-the-art learning environment.
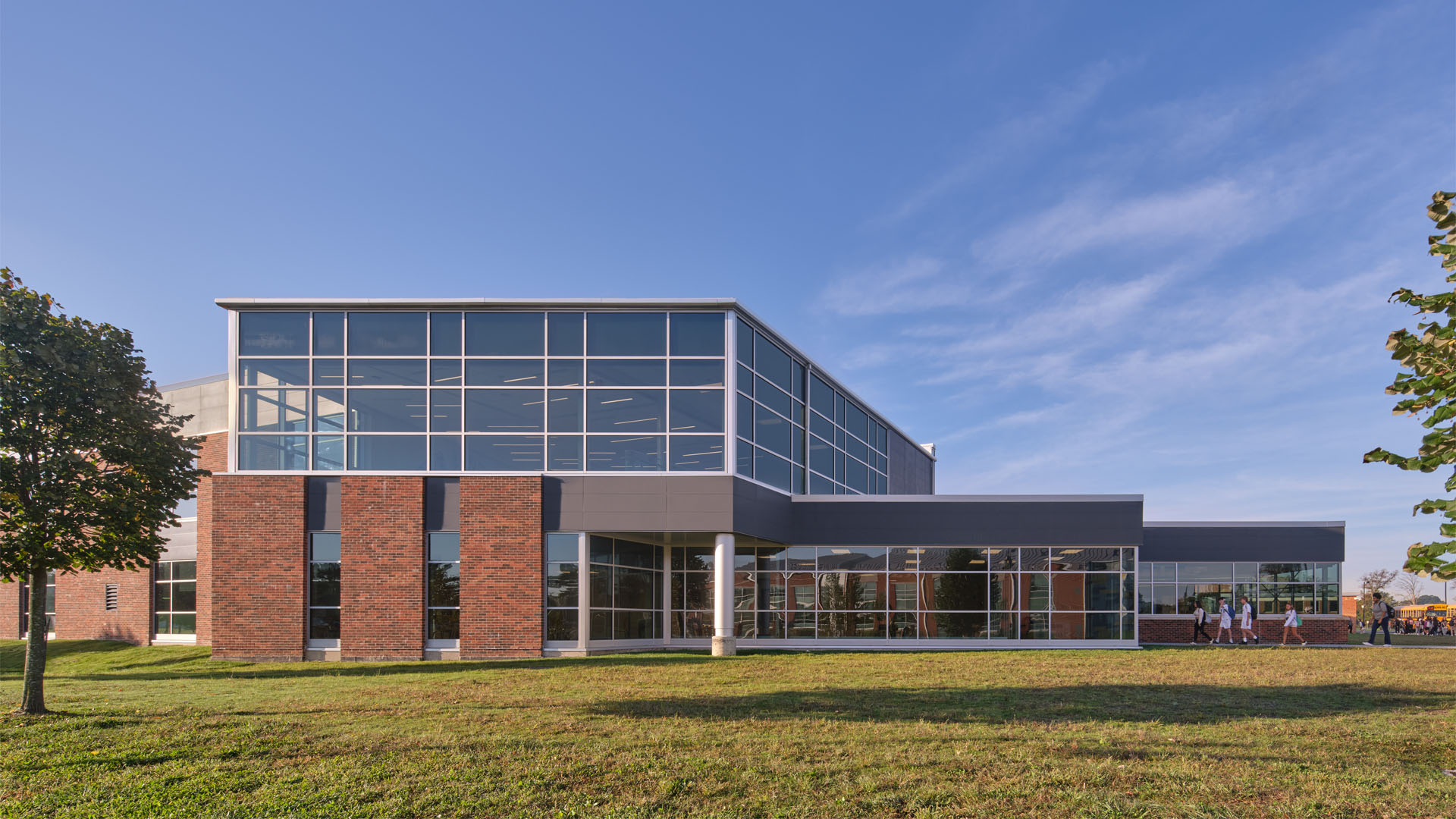
SCHRADERGROUP (SG) completed the design for a full renovation of the existing building, implementing classroom reconfiguration to accommodate the growing student population and providing spaces for next-generation teaching and learning. Additional renovations include a new media center, cafeteria expansion, and the creation of multiple large group study areas providing the student population with more space and modern technology.
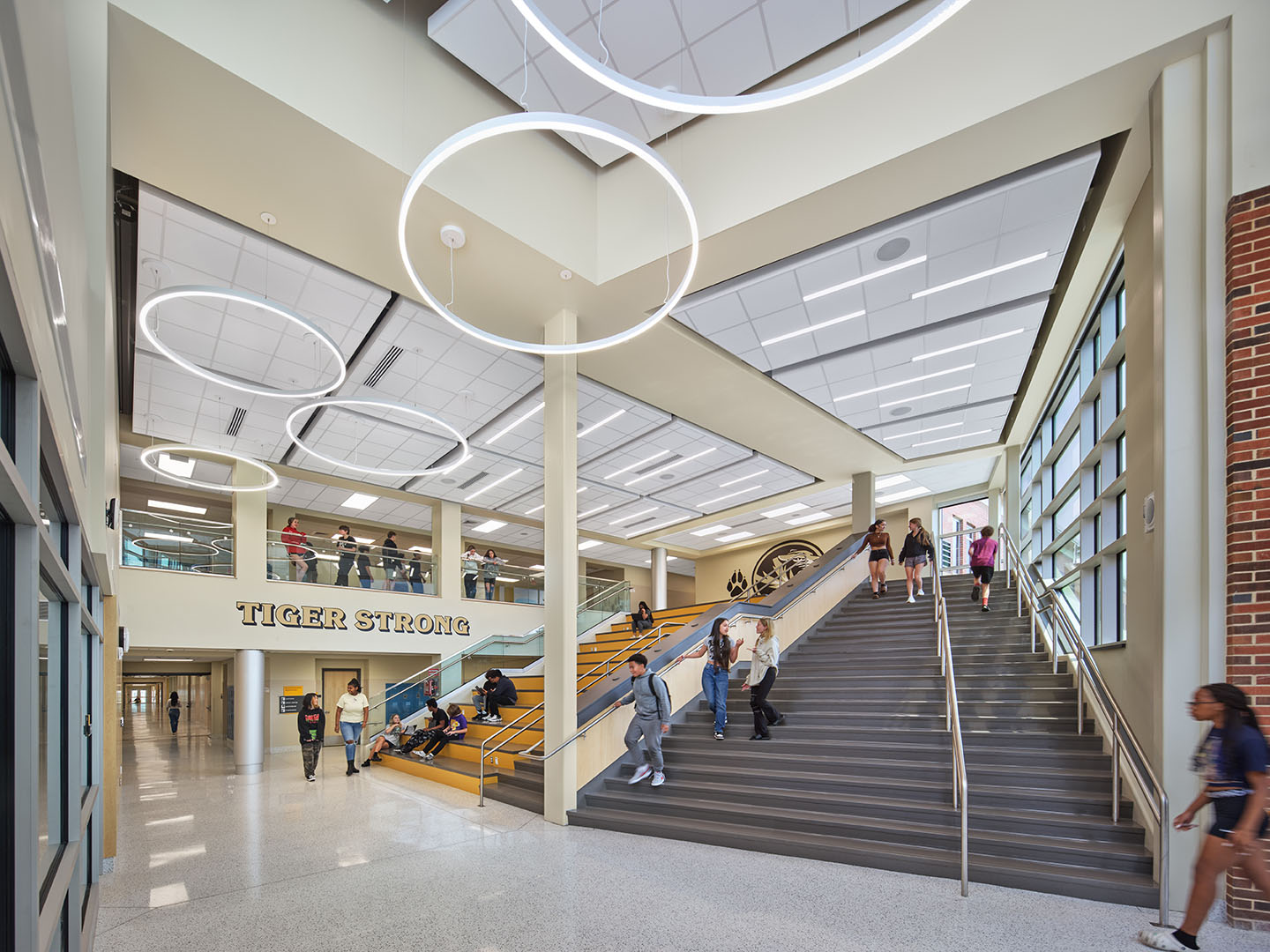
Additions to the building include a main lobby entry and reception area, an expanded administrative suite, two sets of Learning Stairs for student gathering, and additional classrooms and science labs. Each grade level has access to the Learning Stairs and its own dedicated Large Group Instruction, maximizing space for multimodal learning. Keeping in line with next-generational education methods, all students have access to the STEAM area, featuring the centralized library/media center, Tech Ed. Labs, and art classrooms. The layout of the school encourages students to research, make, and present their work efficiently.
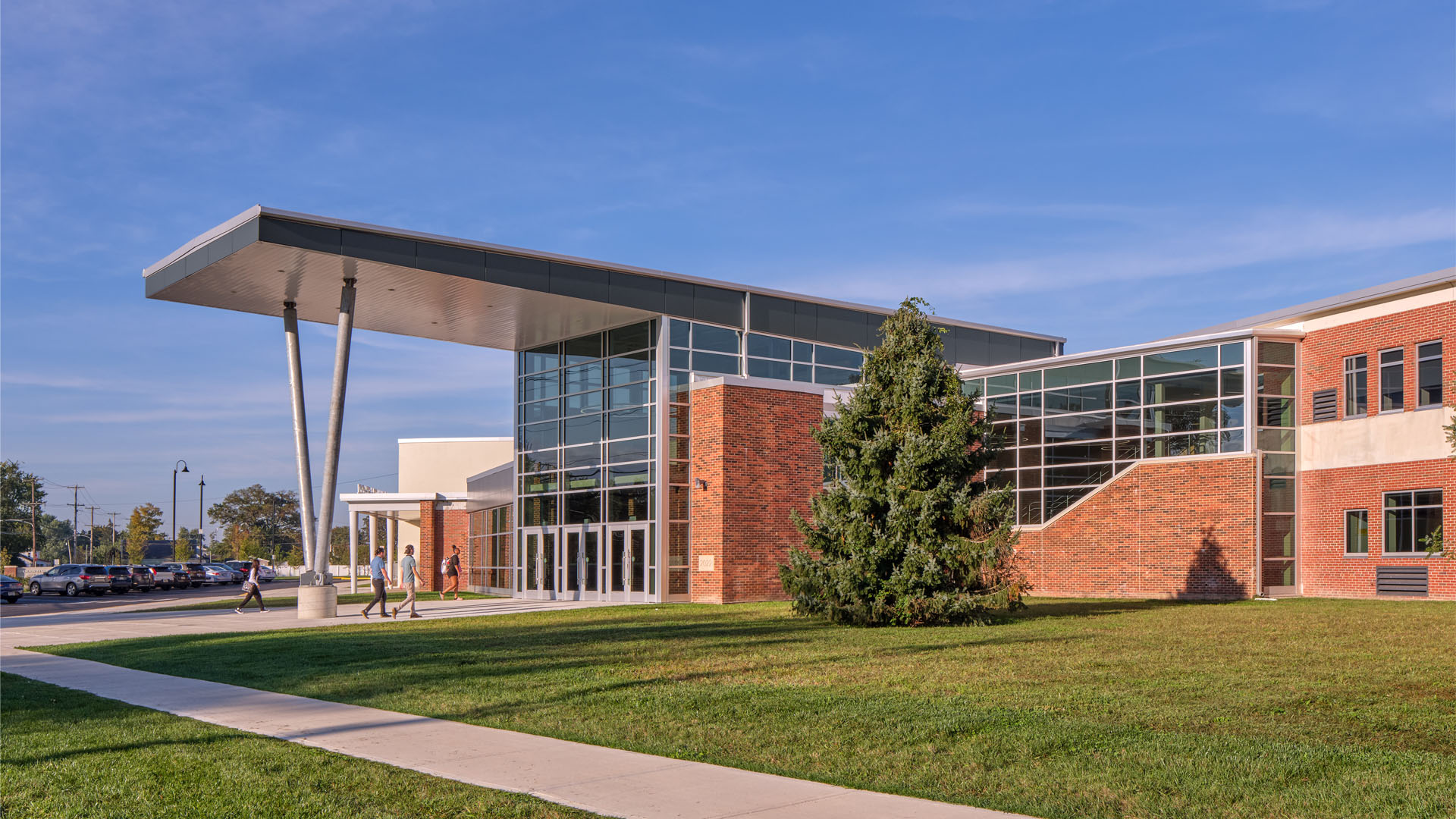
Extensive site modifications include new turf and natural grass playing fields, parking lots and sidewalks, and stormwater management systems. The new, more spacious layout allows for safer, more accessible, and fluid movement during busy drop-off and pick-up times, particularly after separating the bus and car drop-off traffic loops.
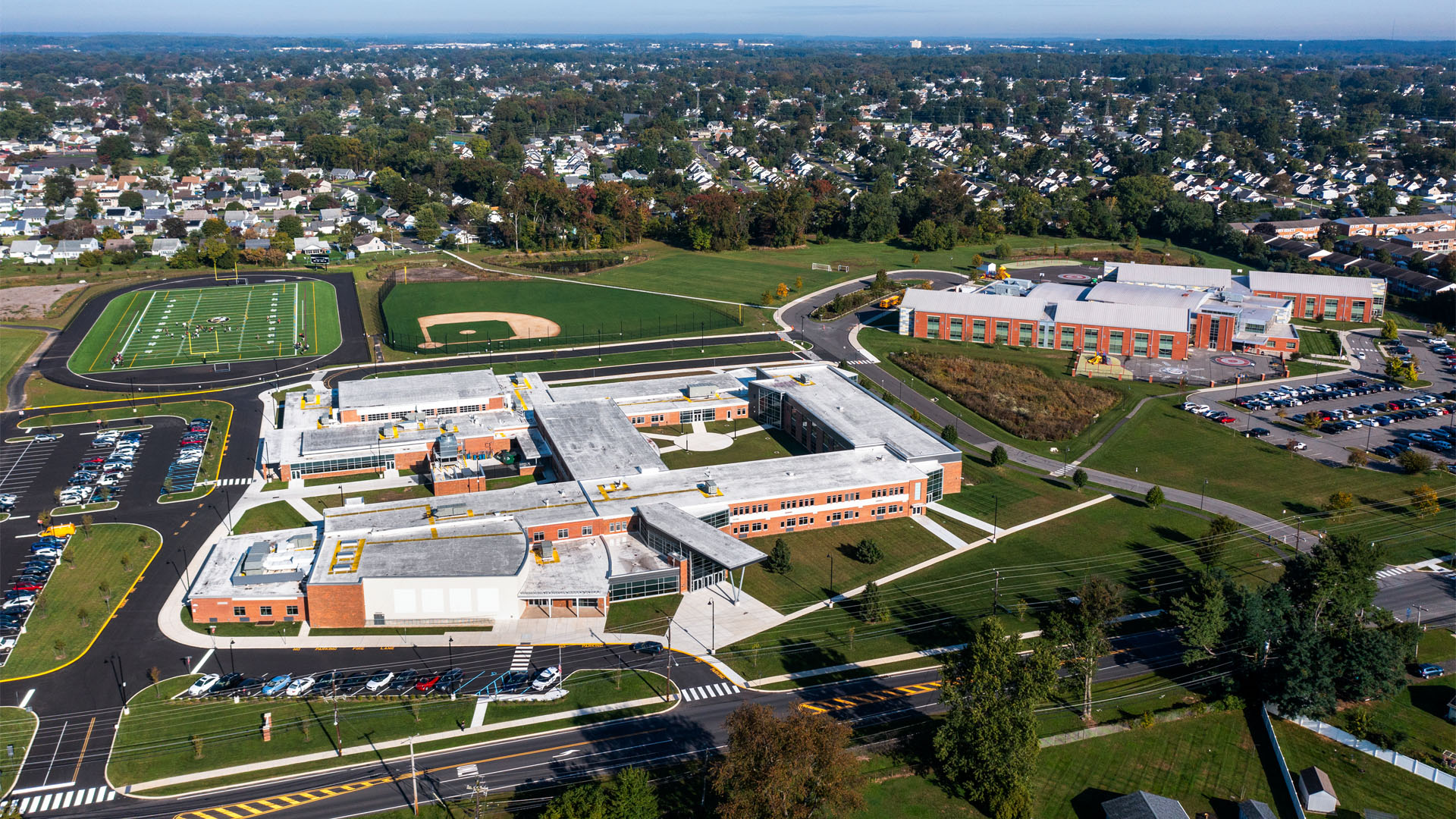
Previously housed at Franklin D. Roosevelt Middle School, the student population now has an expanded facility with the latest technology and resources for next-generation learning. The transformed Ben Franklin Middle School is a symbol of progress for the future of this community. SG is thrilled to see the new middle school up and running and serving the Bristol Township community members.
Project Highlight: Anne Frank School
In August of 2022, Anne Frank School construction came to an end after major renovations and additions. The school was previously comprised of two buildings constructed in different eras: a 74,500 SF original school building constructed in 1962, and a smaller building: one of the School District of Philadelphia’s acclaimed Little School House structures. With the latest addition, SCHRADERGROUP successfully linked the buildings and formed a united academic facility, which now provides space for additional learning opportunities, centralized administration, and food service.
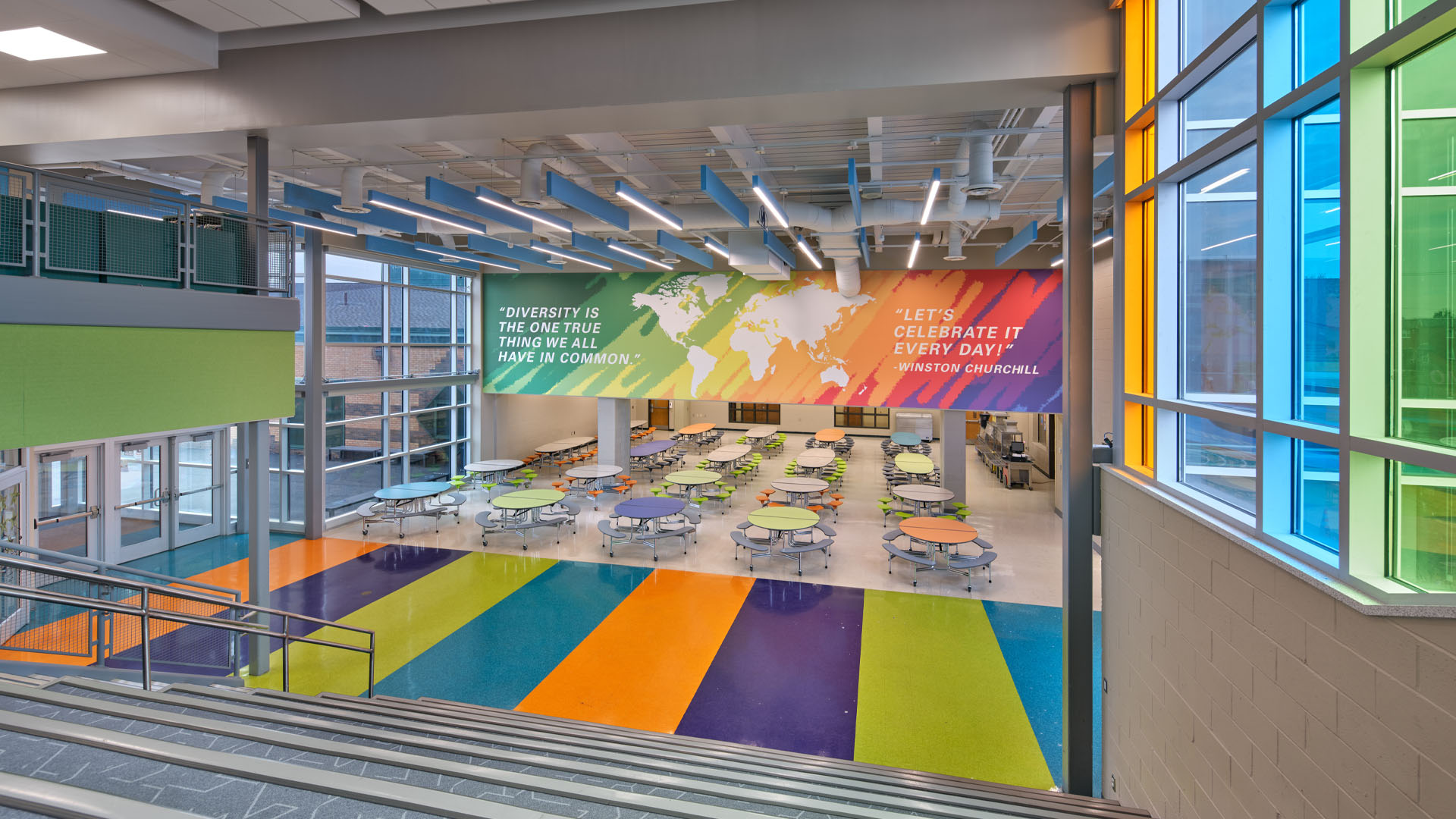
The addition features nine classrooms, a Learning Stair directly accessing the new media center, administrative and nursing suites, and an expansion of the Little School House cafeteria. Relocating the administrative suite allows the Anne Frank School to provide a centralized secure point of entry, thus improving the overall safety of students and faculty.
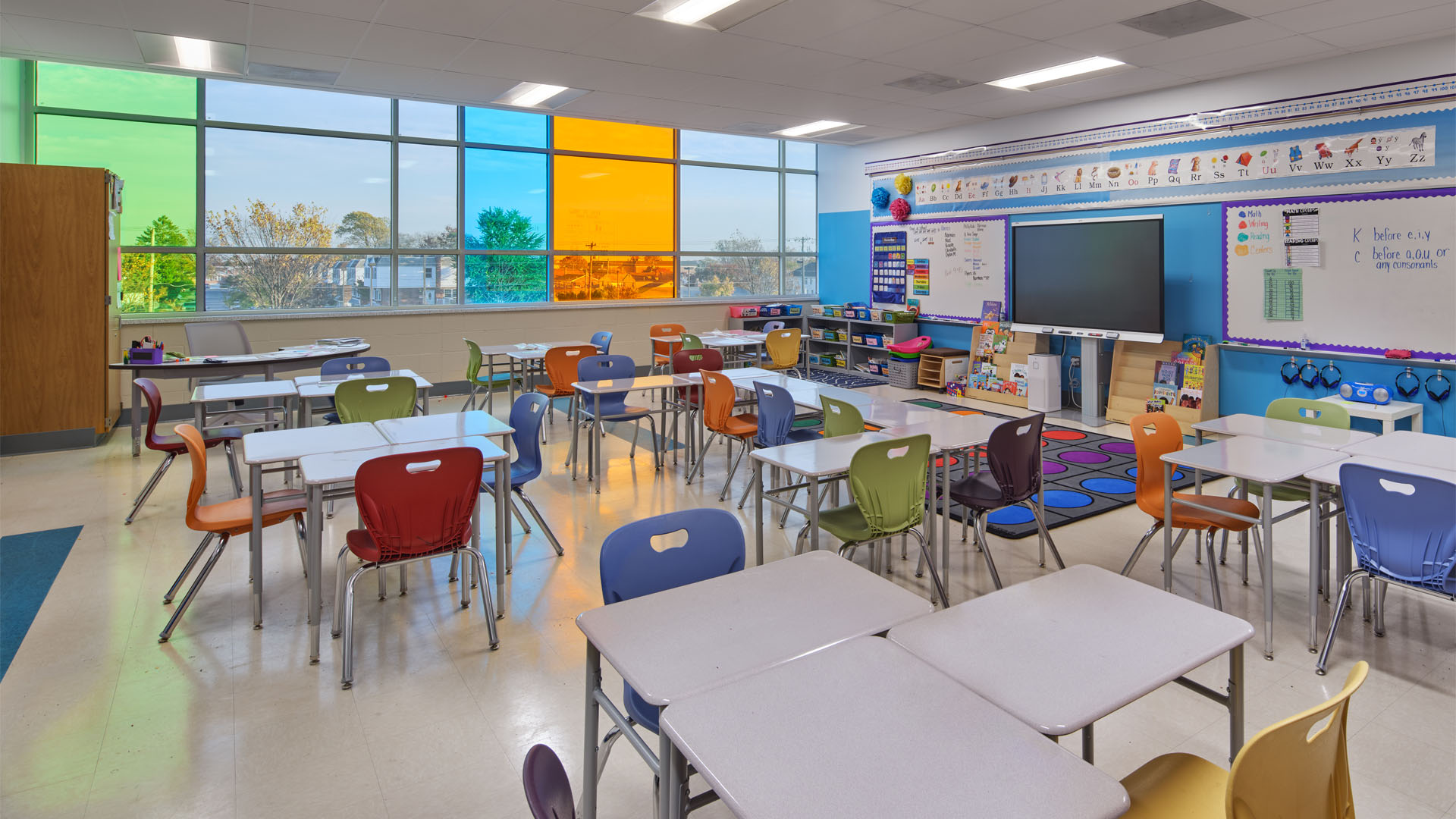
Anne Frank School is home to students from over forty nations, who speak over forty languages. The administration considers the school a model of diversity both in its population and available programs. With diversity as inspiration, SCHRADERGROUP designed the facility with multi-cultural and colorful graphics to celebrate the students’ heritage and backgrounds.
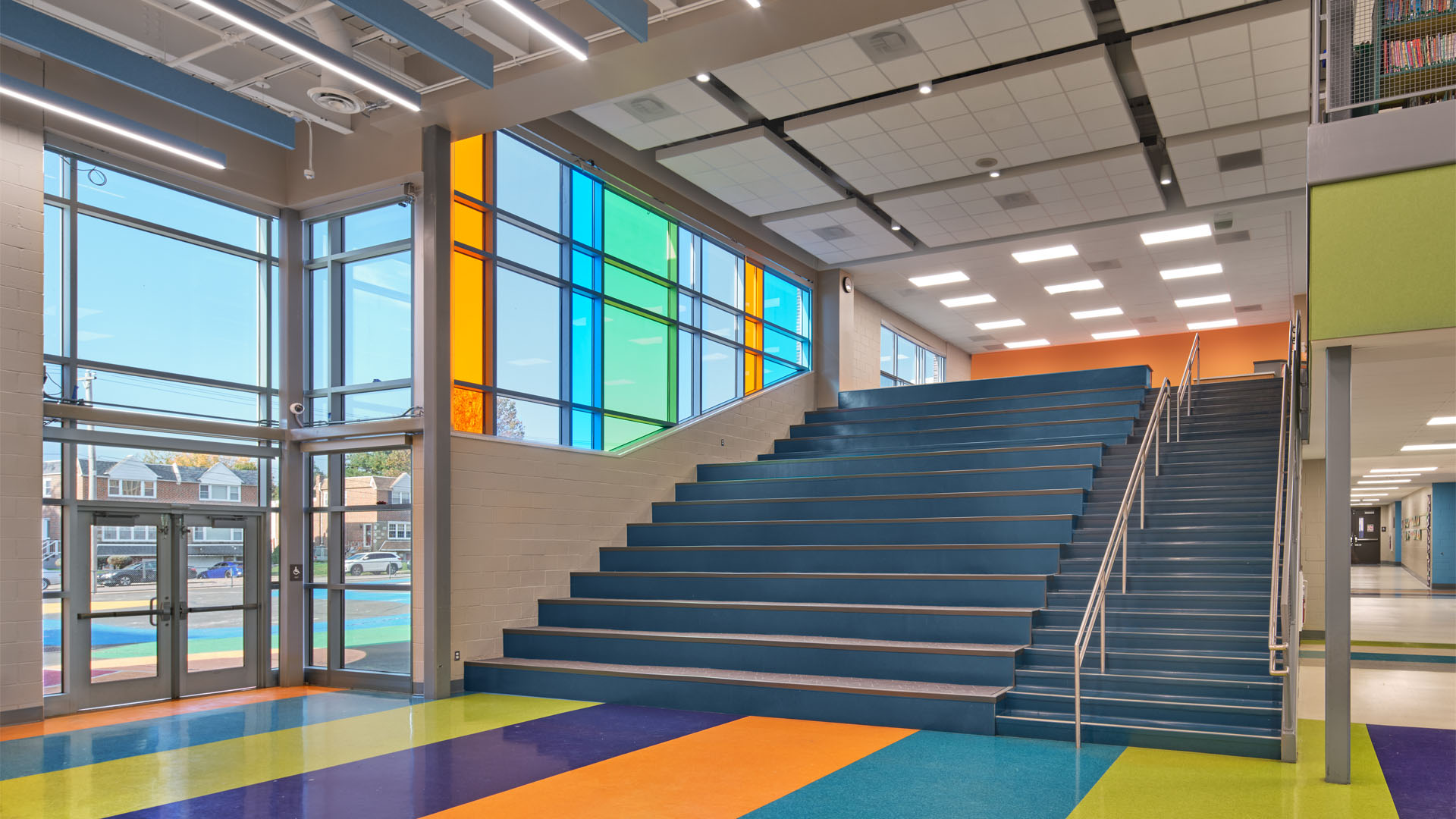
The original 1962 building is three stories and houses classrooms, the gymnasium, auditorium, and original cafeteria. This section of the school underwent a renovation consisting of new interior finishes, window systems, and general building systems.
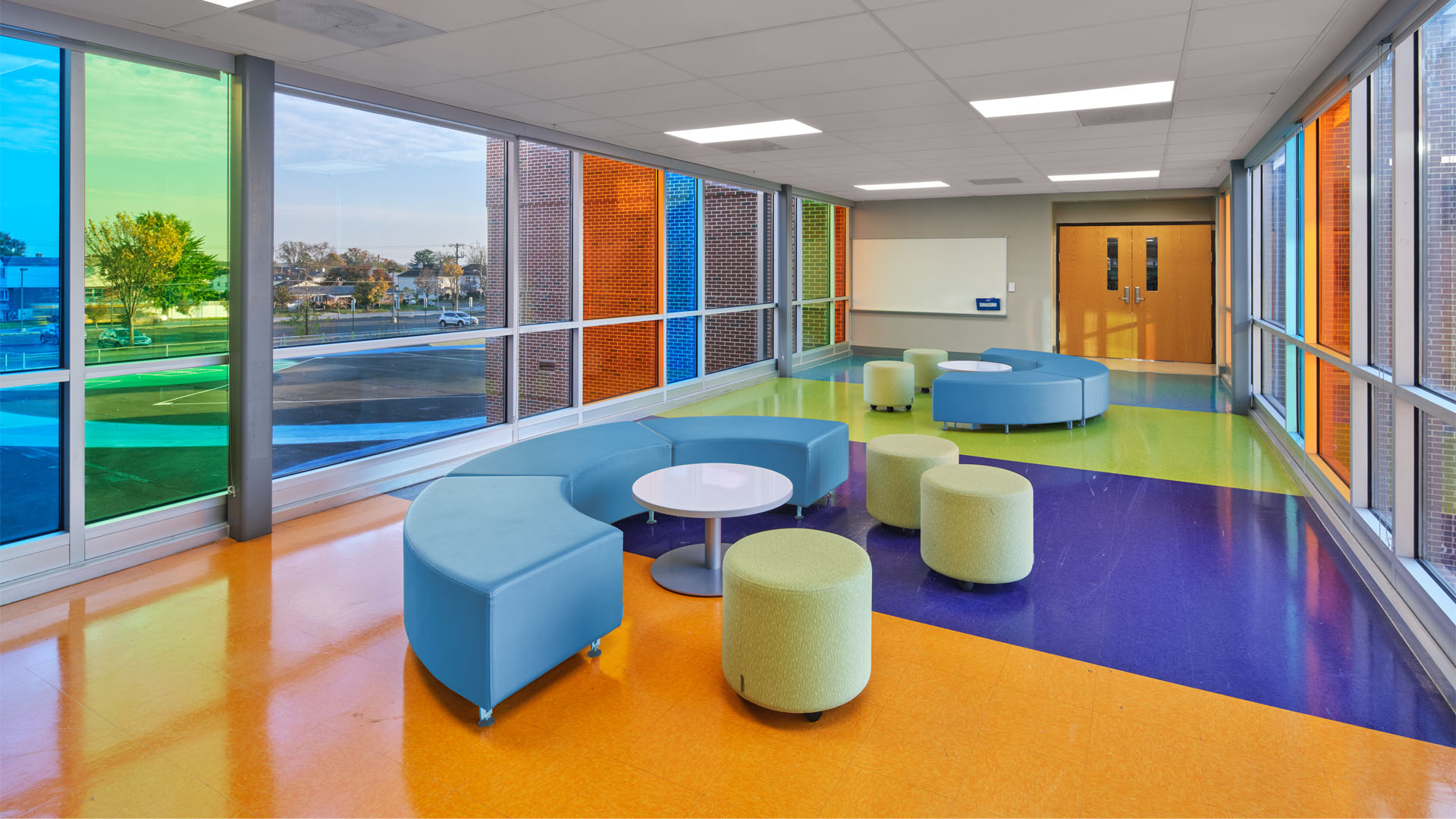
SCHRADERGROUP optimized the layout of the existing school buildings through designs that benefit students and inspire creativity. The bridge linking the existing main building to the new addition is airy and colorful, with flexible seating to accommodate modern learning practices. The windows throughout the addition were designed with young learners in mind and provide a fun, colorful, and naturally lit area through which students can gain a new perspective.
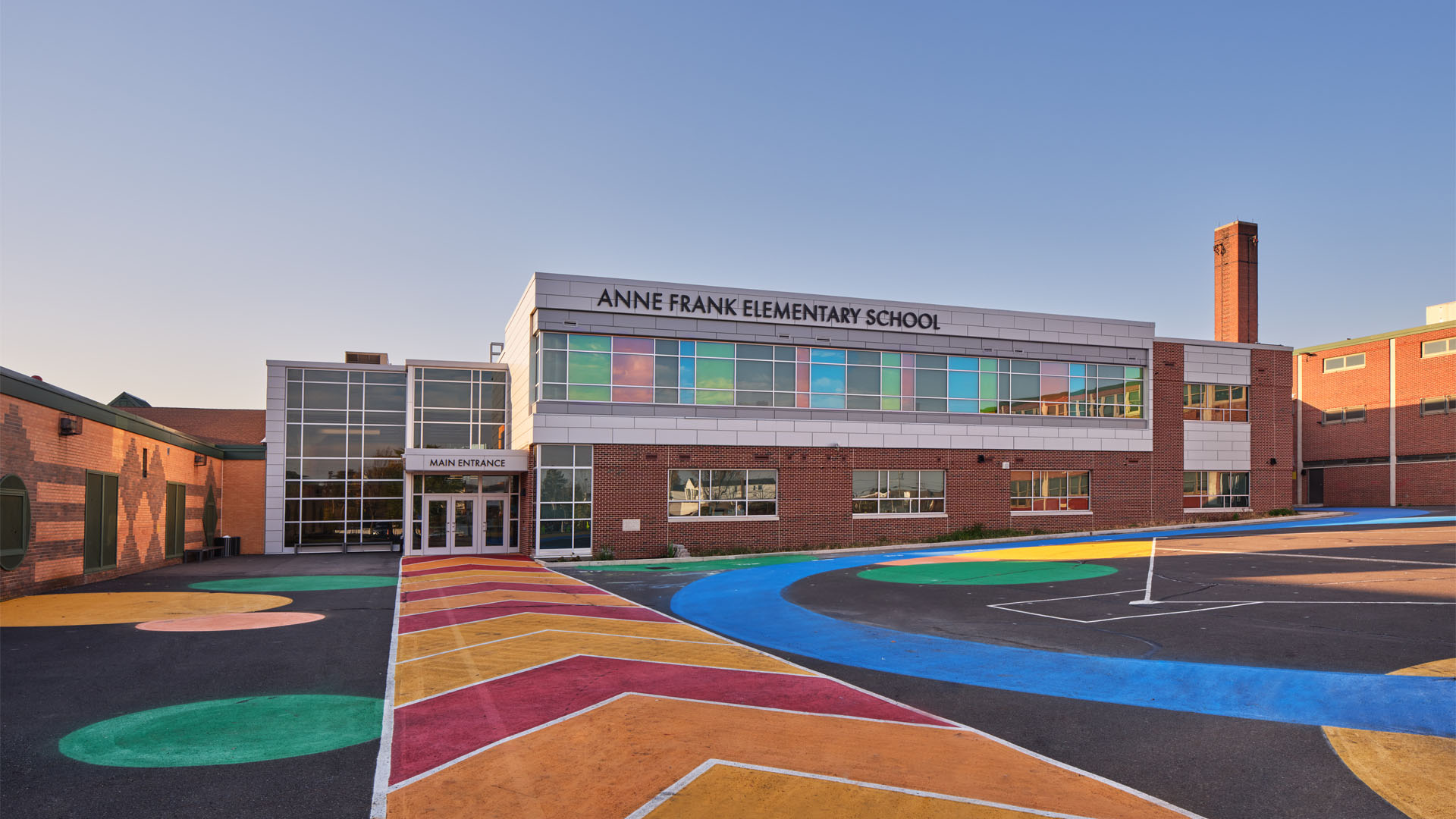
The renovations and upgrades offer students up-to-date technology and amenities, encouraging growth through creative, student-centered spaces. The addition unites the school and allows it to function as a whole, rather than as separate parts. SCHRADERGROUP is honored to have worked on this project along with the School District of Philadelphia and wishes the students, administration, and families of Anne Frank School a bright future.
Photos: Halkin-Mason Photography
Phoenixville Area School District Hosts Groundbreaking Ceremony for its new Elementary School in East Pikeland Township
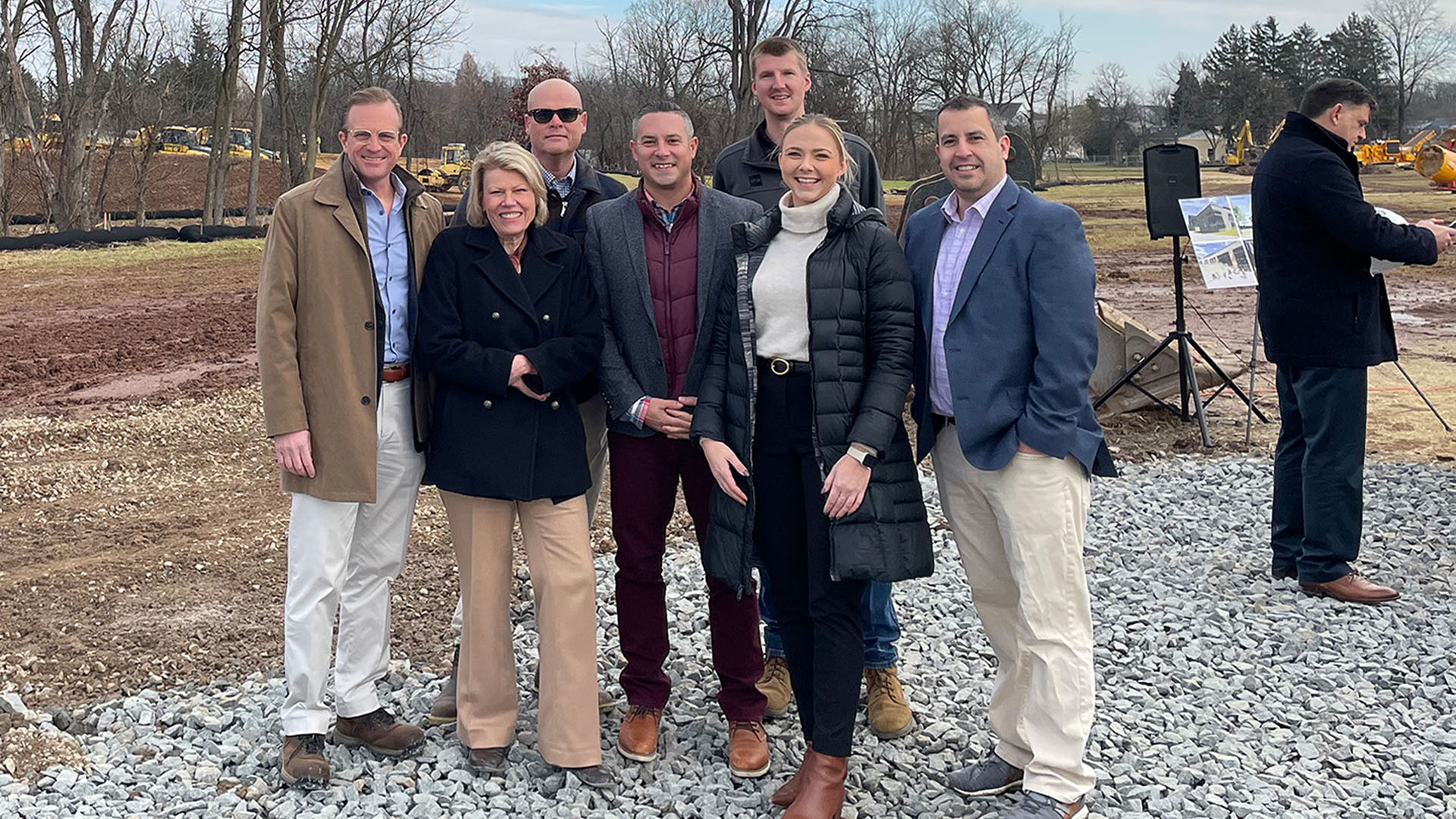
On Friday, December 8th, Phoenixville Area School District hosted its commemorative groundbreaking ceremony to kick off the construction phase of their new elementary school located on Hares Hill Road in East Pikeland Township, PA. The 98,500 SF facility will house 700 students from grades 2 through 6, alleviating overcrowding at the middle school by moving 6th grade students to the new building. This will be the first elementary school in East Pikeland since the previous school’s closing, and the Township residents are thrilled to welcome a new school to their community.
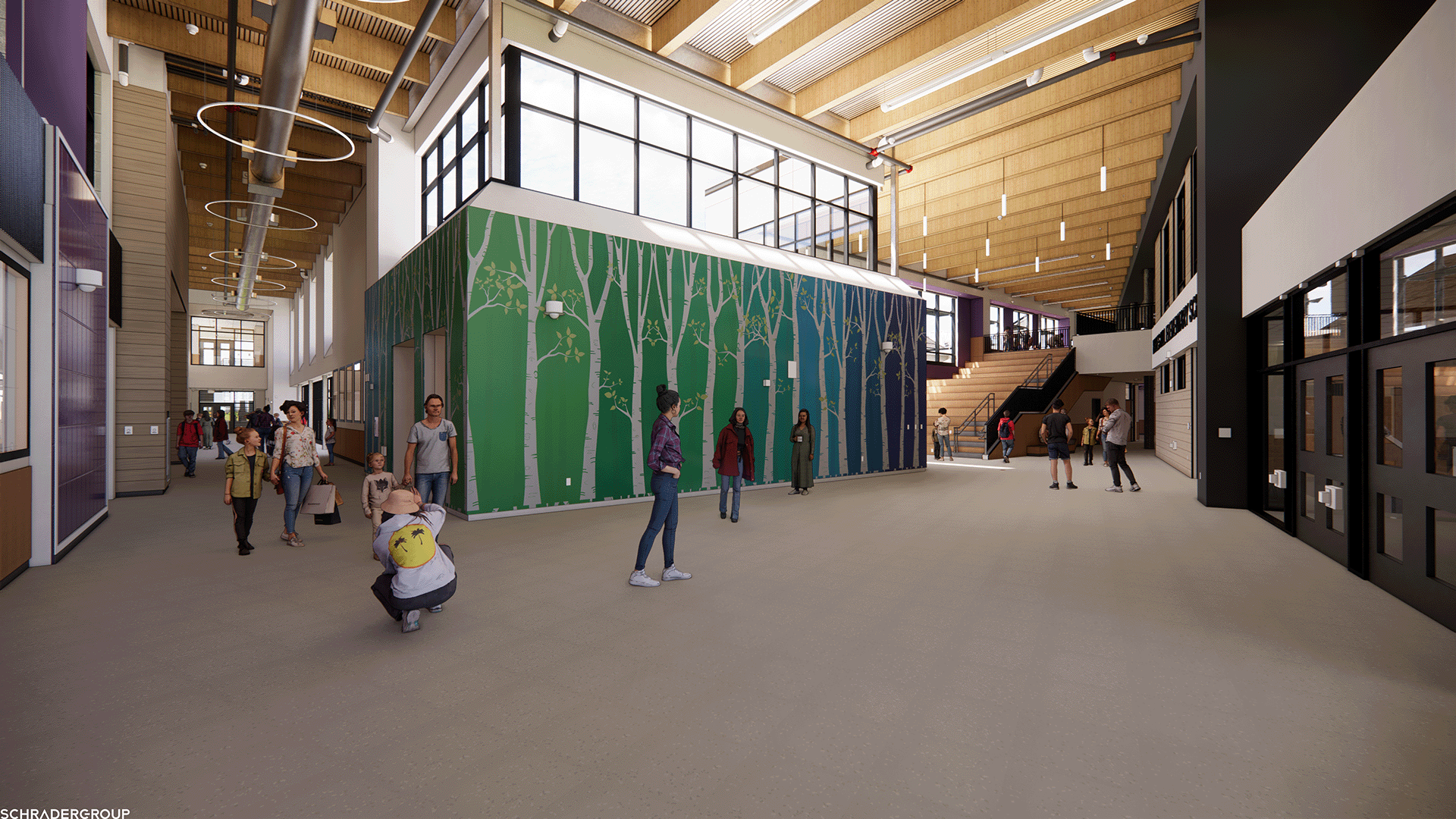
The school’s layout takes advantage of the existing terrain, creating a balanced, multilevel facility. Upon entering the school, the interior boasts an impressive Learning Stair, where students can socialize and participate in a collaborative learning environment. The Learning Stair leads to a specialized STEAM area on the second floor where the Art room, STEM room, and Media Center are located. One of the building’s key design features is an enclosed courtyard, providing a secure indoor-outdoor space for students to learn and play. The entire configuration of the facility promotes collaboration and a forward-looking educational experience.
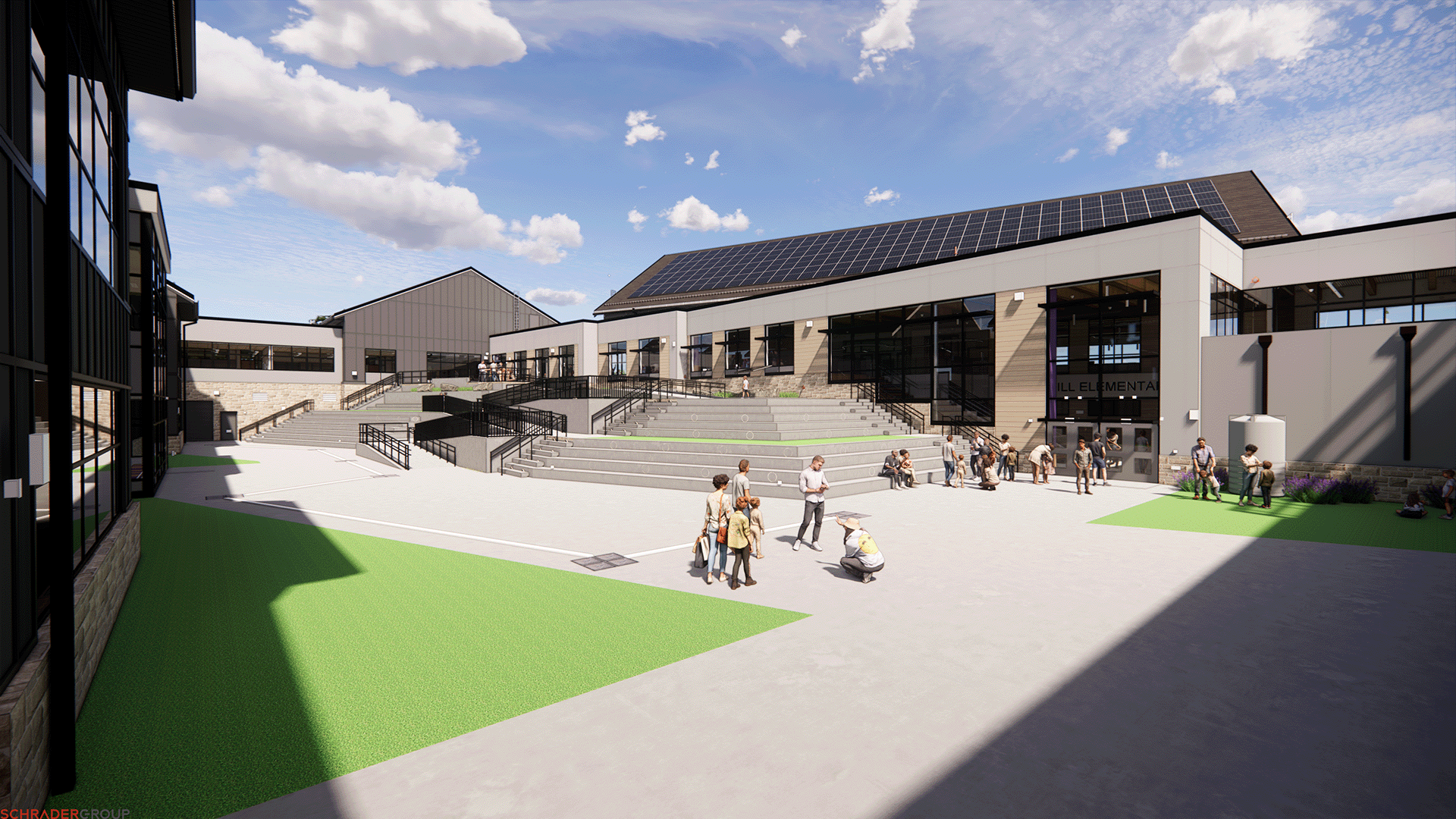
SG understands the future of education involves new teaching methods emphasizing the importance of sustainability. With this in mind, solar panels will be installed on all south-facing and flat roofs, and a panel will be located in the courtyard for students to observe the benefits of this energy source. Additionally, through a rainwater collection system, students discover the benefits of collecting and reusing water for their courtyard gardens.
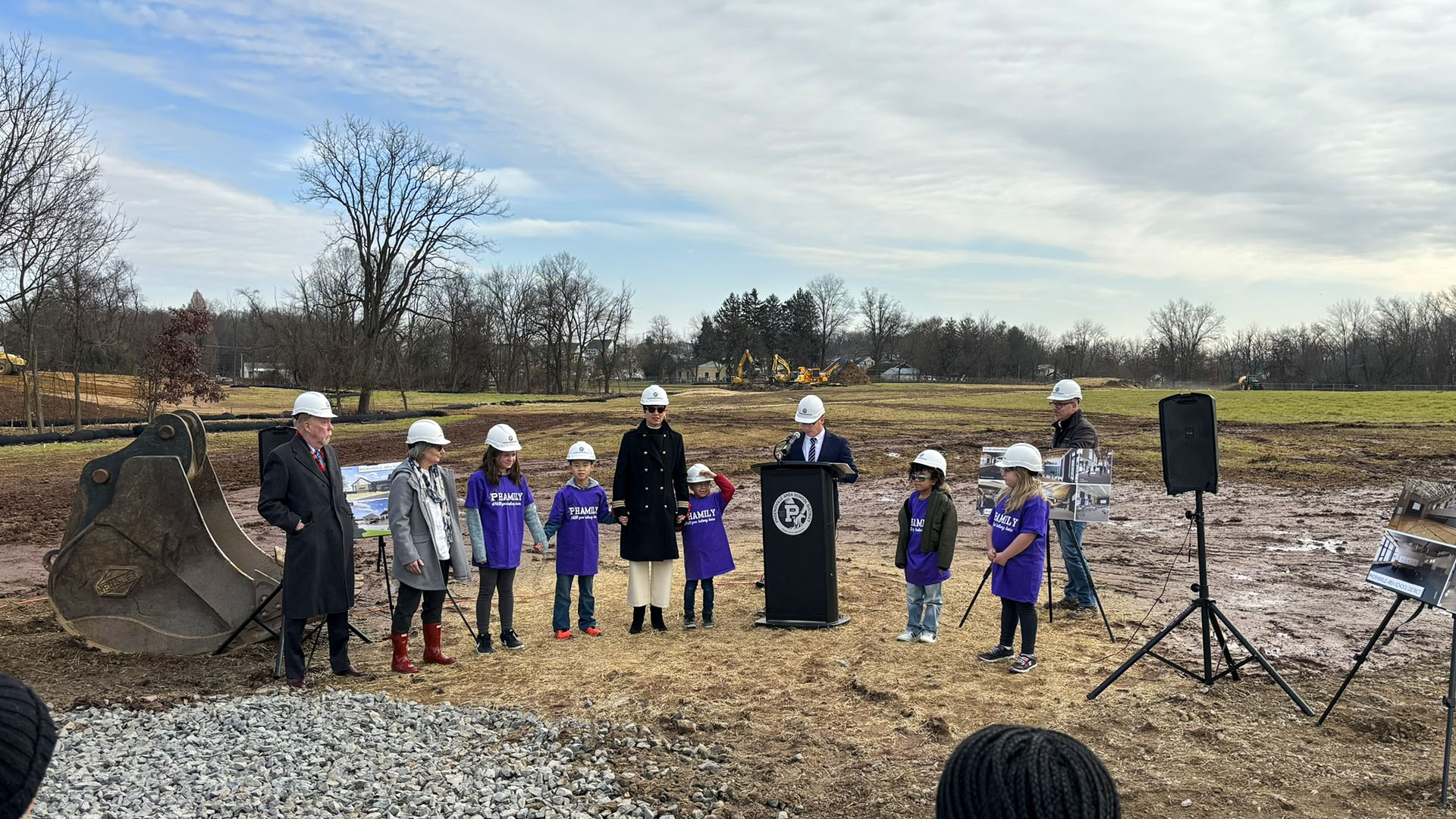
The community showed tremendous support at the groundbreaking ceremony, including students, parents, faculty, and staff, who echoed the excitement shown throughout the planning and design process. This new elementary school will be a landmark for Phoenixville Area School District, and SG is proud to have collaborated with the District on this achievement. The school is projected to open in the Fall of 2025.
To see more of our K-12 projects, click here.
Governor Mifflin School District Celebrates New Athletic Community Center Opening
On Saturday, December 2, Governor Mifflin School District hosted a ribbon-cutting ceremony to unveil their new Governor Mifflin Athletic Community Center (GMACC). Designed by SCHRADERGROUP (SG), the 68,000 SF GMACC features state-of-the-art athletic spaces, middle and high school classrooms, and an abundance of amenities. Located in the heart of the existing secondary school campus, the GMACC is more than a sports arena; it is part of a comprehensive plan to address space needs at the middle and high school by converting former physical education spaces to next-generation learning environments.
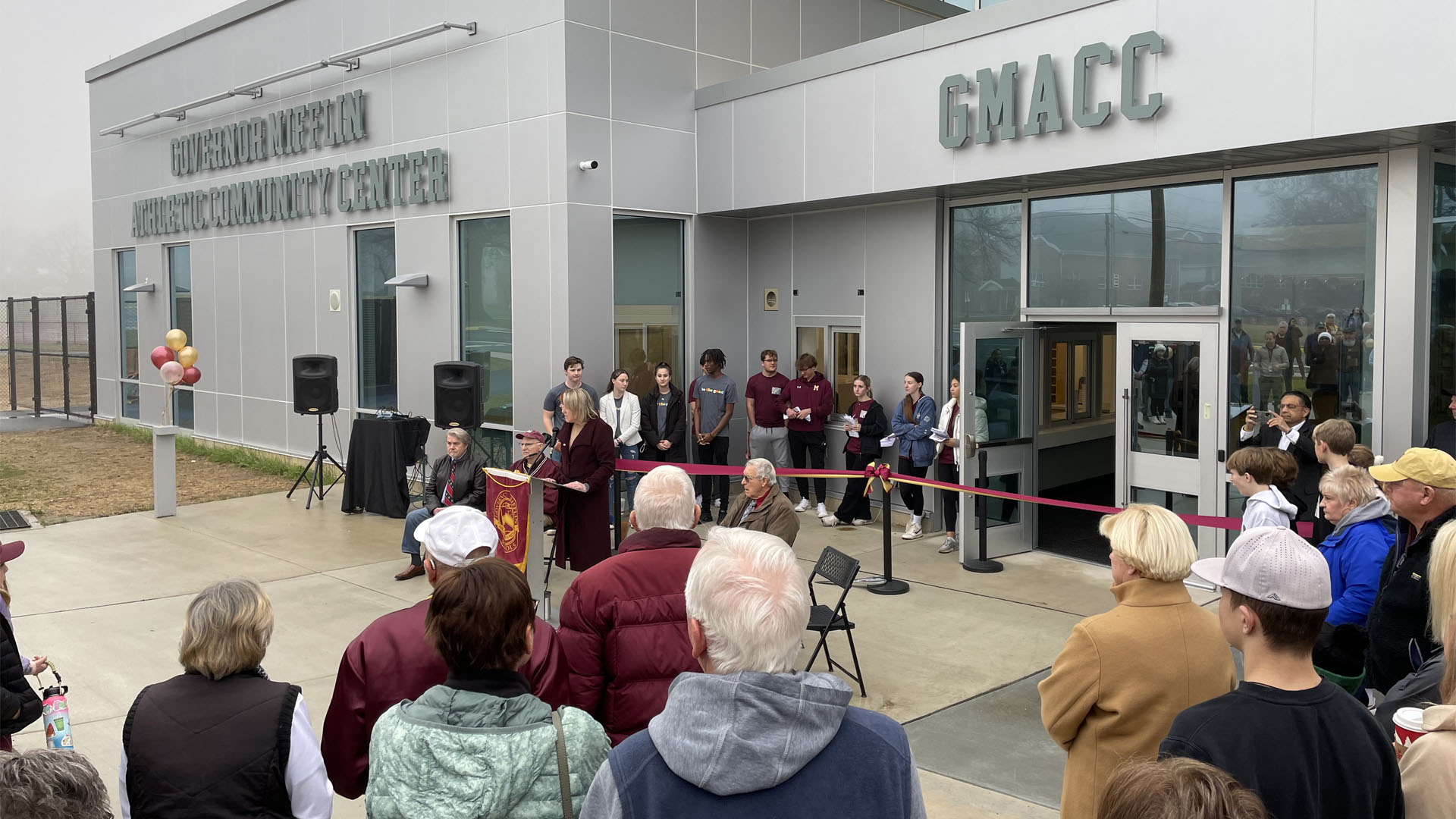
This community facility will not only serve the Governor Mifflin students and staff, but will be available for community use. At the core of the facility is the main competition gymnasium complete with multi-level bleachers seating up to 2,000 people. The publicly accessible fitness room at the main floor level features gym equipment for people of all ages and skill levels. To support physical education and athletics, locker rooms with specialized equipment-drying amenities and team rooms have direct access to the adjacent sports fields. On the upper level, a track borders the perimeter of the main gymnasium, and this floor also includes the wrestling room, multipurpose room, and a classroom for health education. The new center boasts a state-of-the-art sports medicine training room with taping tables and ice baths for injury treatment. There is also a fully stocked concession stand for sporting events.
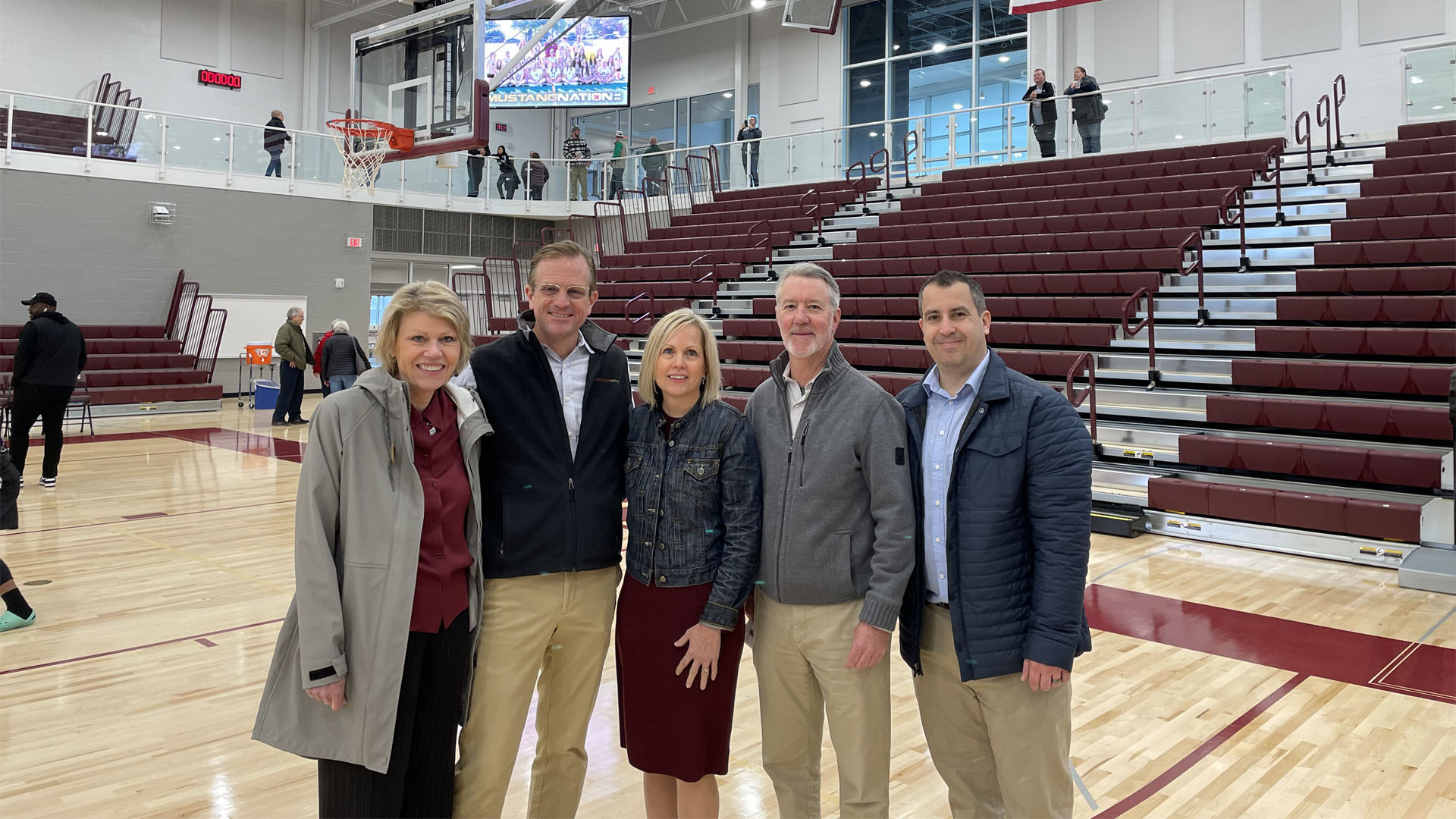
The GMACC was conceived by the community, for the community. SG facilitated a community workshop process that put vision into motion for not only the GMACC, but for the future of Governor Mifflin School District. This facility serves as a commitment to community engagement, health, and wellness. More than just a sports facility, it is an anchor for the community and a place where the School District’s services seamlessly integrate with public life. The residents and students now have a new facility to connect, participate in sports and group activities, and achieve personal fitness goals. We at SG are very pleased to have been part of this process and to see this vision materialize for the district.
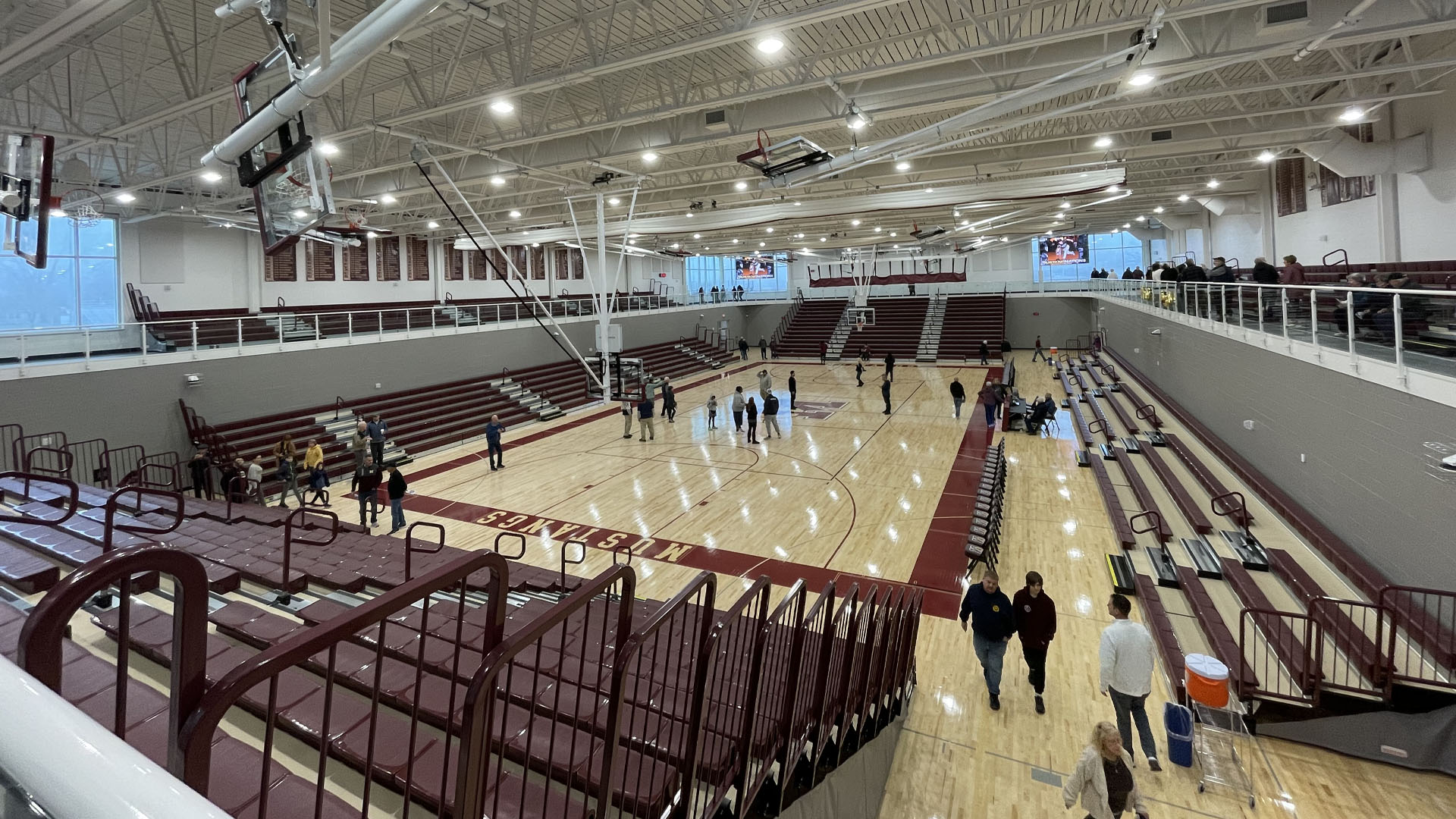
To see more SG athletic projects, click here.
Construction Advances for Great Valley School District’s New 5/6 Center
Great Valley School District is in the construction phase of its upcoming 5/6 Center. The new facility accommodates the district’s growing enrollment and provides unique spaces for students in this transitional age group to receive an education tailored to their needs. Recent construction progress on the exterior includes stone veneer finishing at the main entrance, wall and tile installation, metal roofing, and aluminum curtain wall and glazing installation.

Located on the same site as KD Markley Elementary School, the 5/6 Center creates a cohesive campus with improved circulation, dedicated bus drop-offs, and new playfields. The parent drop-off loop connects and serves both schools to alleviate congestion.
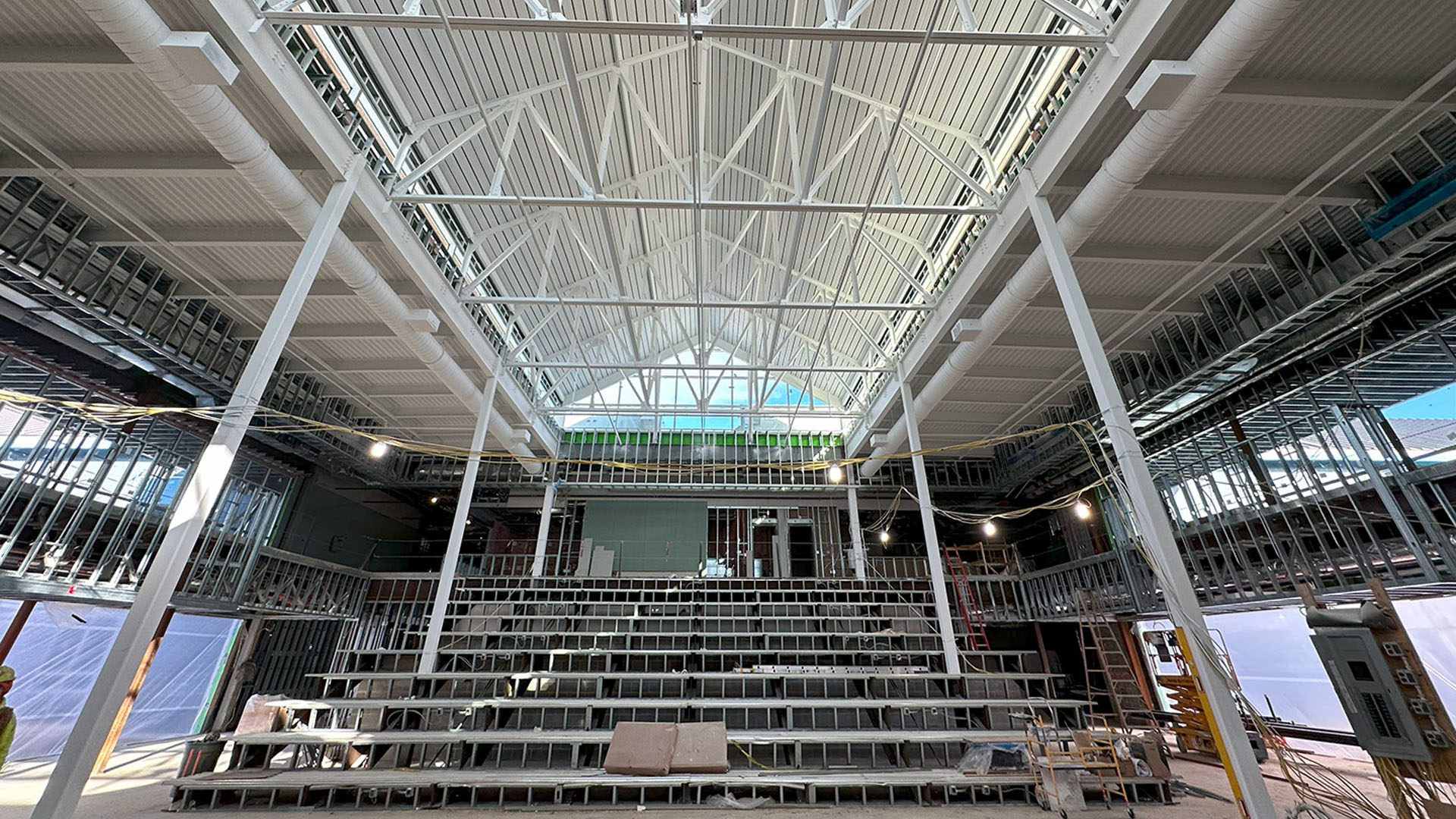
On the interior, classrooms, hallways, and learning stairs are emerging amidst the building’s evolving infrastructure. STEM spaces occupy what was the original 1939 schoolhouse, with the historic façade opening to the new library and media center. A set of Learning Stairs integrates the library, media center, Maker Lab, and flexible presentation space for fluid efficiency in conducting and presenting research. An atrium-style dining commons, with a second set of Learning Stairs, provides flexibility for dining and stage performances.
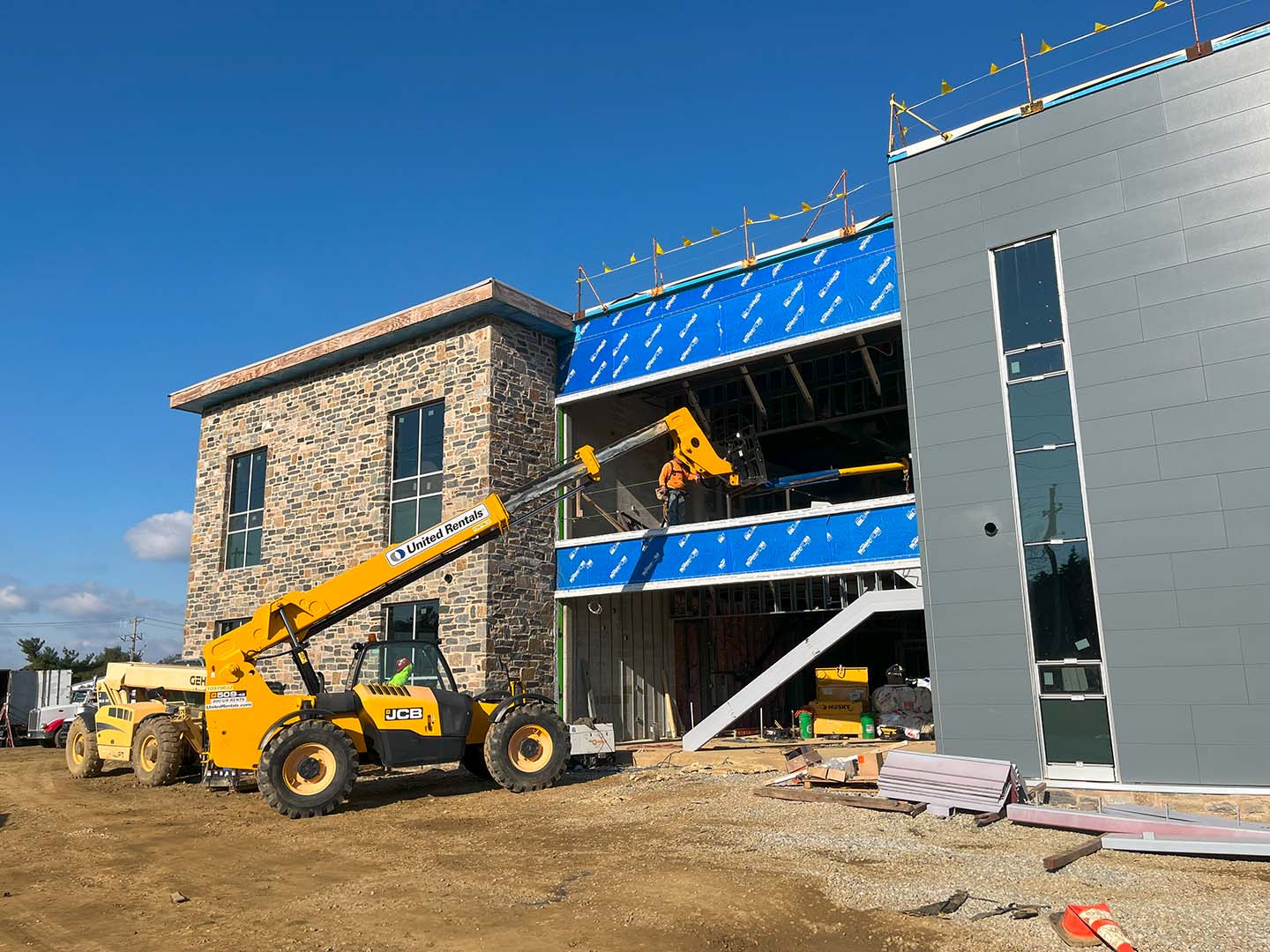
Those involved in the project, including the students and faculty, eagerly anticipate the new facility’s opening in the Fall of 2024. Construction momentum displays tangible success and instills excitement for the future.
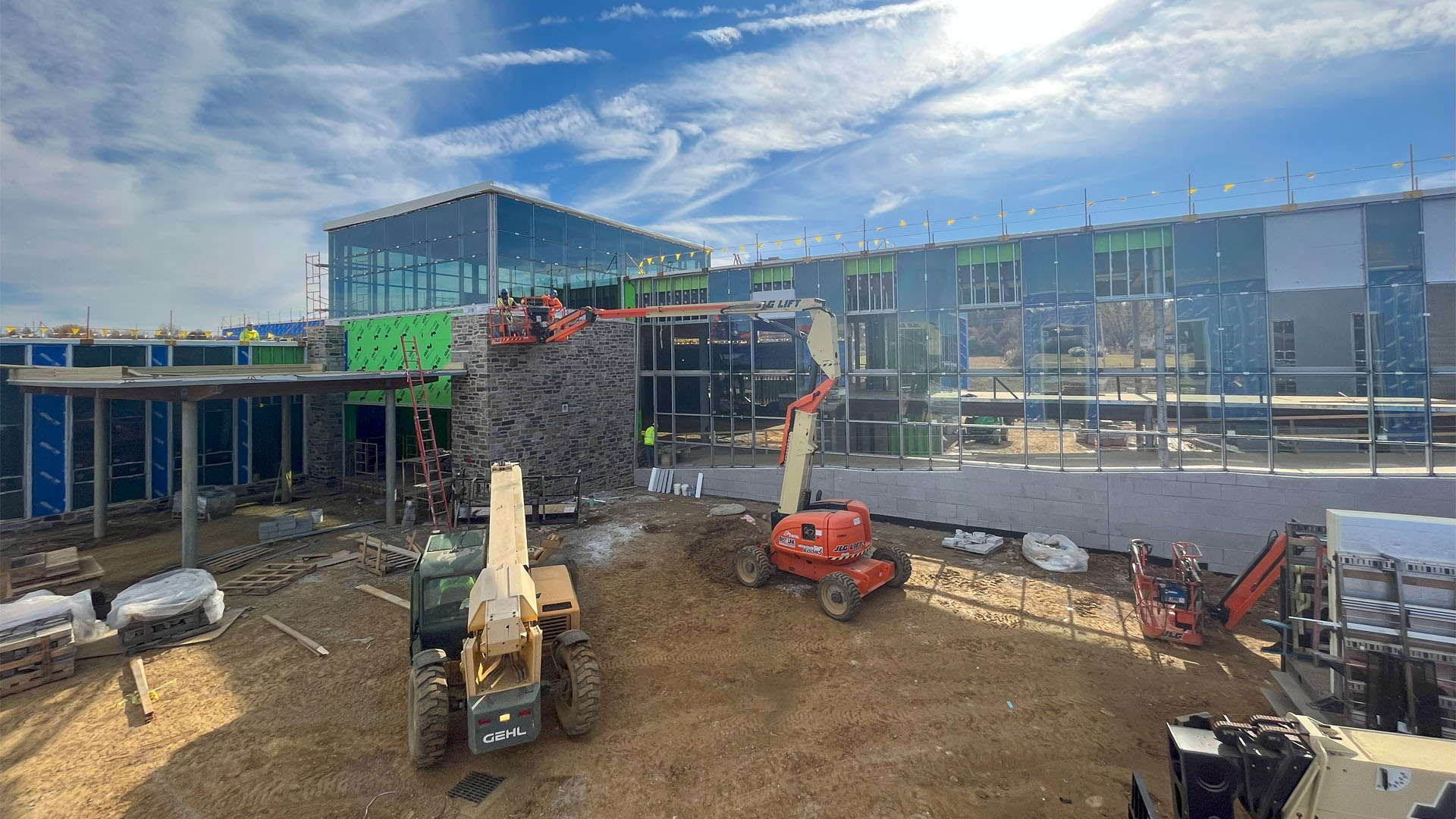
To see more of our K-12 projects, click here.
SCHRADERGROUP’S PennDOT Project Wins ABC’s Excellence in Construction Award
Associated Builders and Contractors (ABC) hosted their annual Excellence in Construction (EIC) awards ceremony, recognizing members for their dedication to producing high-quality facilities to better serve the public. During the Eastern Pennsylvania Chapter’s thirty-third gala, SCHRADERGROUP (SG) won the EIC award for our PennDOT Regional Traffic Management Center (RTMC) and parking structure in Upper Merion Township.

SG, with Heim Construction, designed and built the RTMC to function as efficiently and safely as possible, providing innovative technology to monitor, manage, and improve the flow of traffic throughout Philadelphia. The hard-working public safety team stationed in this facility protects and improves the lives of many, and we are proud to contribute to their efforts. We are grateful to have won this award for this project and will continue to serve the community with efficient, state-of-the-art buildings.
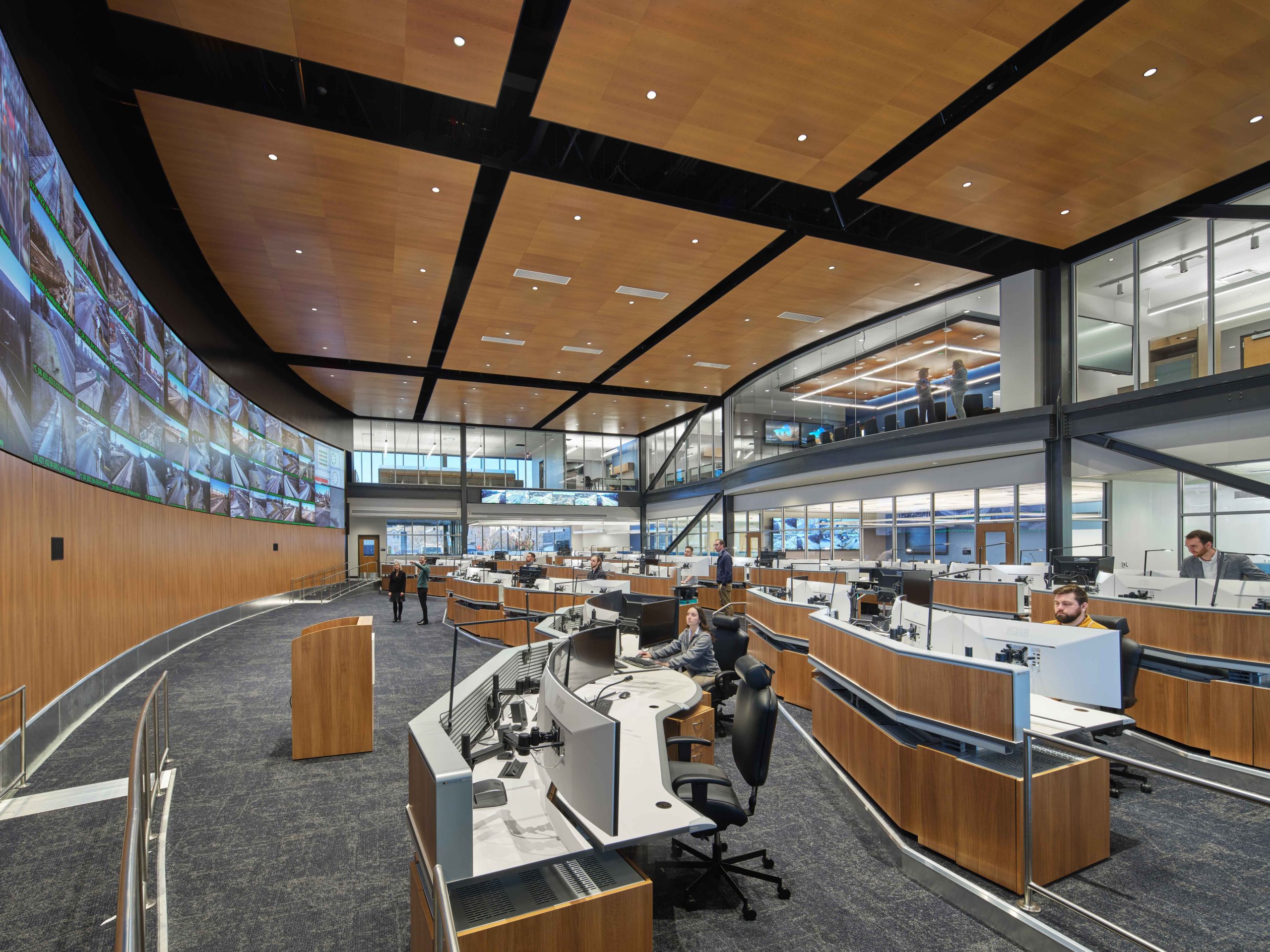
ABC’s Excellence in Construction award honors the region’s most inventive and well-constructed buildings. The awards gala celebrated top designers and builders throughout Eastern PA who deliver work to better local communities, with an emphasis on public safety, cost-effectiveness, and ethics. SG is honored to receive this recognition.

To see more of our public safety projects, click here.
West Whiteland Township Breaks Ground for New Public Works Facility
The West Whiteland Township staff, supervisors, and contractors broke ground on their new public works facility on Wednesday, November 8th. SCHRADERGROUP (SG) designed the 39,000 SF facility to accommodate the Township’s need for maintaining roads, sewer and storm systems, and public parks. The new facility design streamlines the way the public works department collaborates with each other and assists the community. Previously, West Whiteland had three separate outdated buildings spread across the Township, making it difficult to work at maximum efficiency. Now that the team’s space is consolidated and equipped with cutting-edge technology, they can upkeep the community better than before.
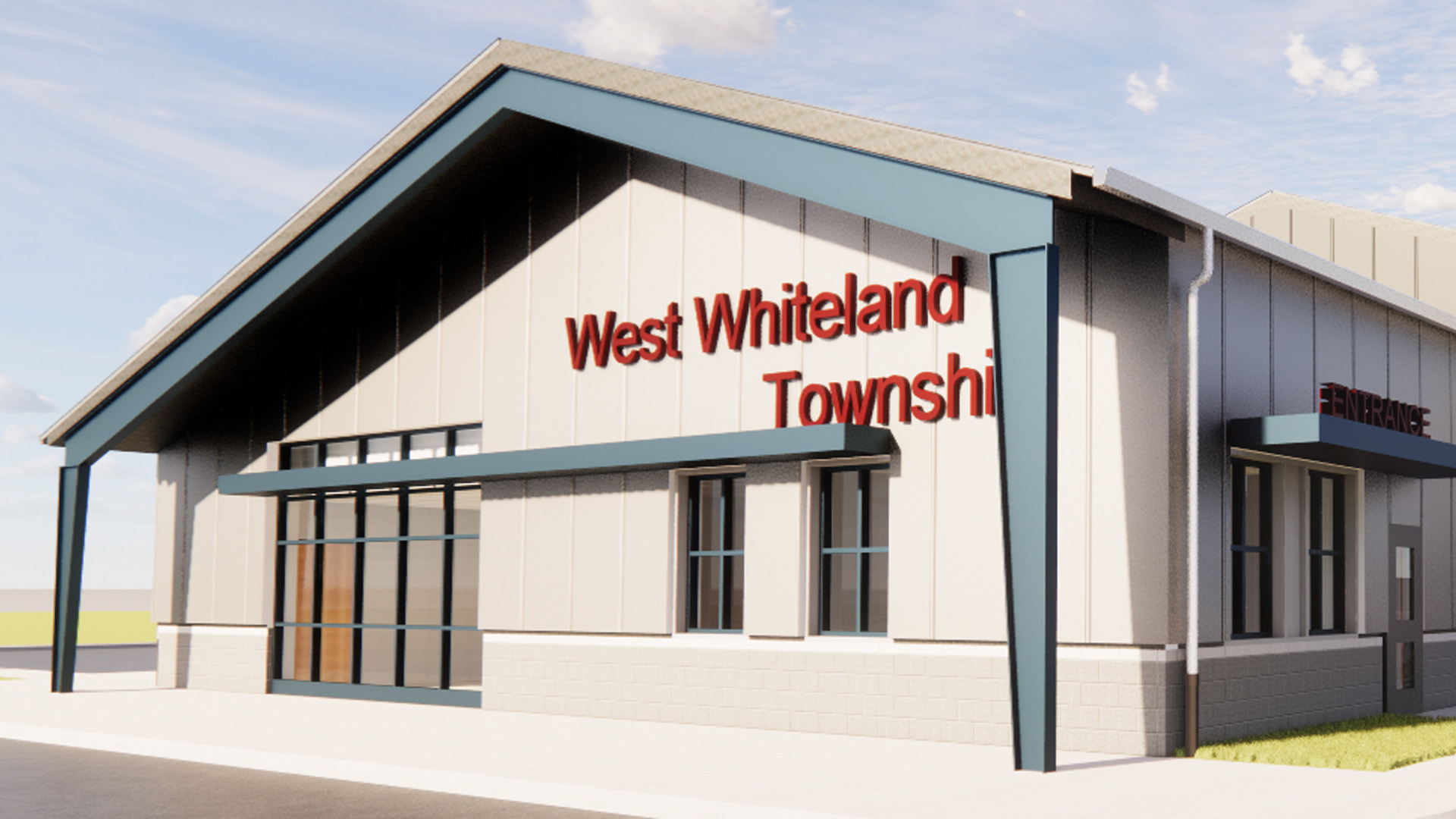
SG wanted the facility to operate at its fullest potential by including the necessary tools, technology, and areas for the team. The primary building on site will operate as an administrative suite, with dedicated mechanics bays to service fleet vehicles. Part of the building plan includes a work room, a wash bay, an equipment storage facility, and a garage, optimizing the way the team can share resources. Prior to this update, the team could not house the vehicles and equipment under one roof, and as a result, they were exposed to harsh weather. Additionally, the facility will feature open-air steel structures for storage on-site, provided by a pre-engineered metal building manufacturer for a cost-effective and flexible layout.
SG recognizes the importance of the work the team puts out daily and designed a building to meet the community’s needs. The public works facility is set to open in the Fall of 2024.
Hazleton School District Hosts Three Celebratory Ribbon-Cutting Ceremonies to Honor New Construction Projects
Hazleton Area School District experienced tremendous growth, and over the past few weeks, unveiled its three latest projects: the Hazleton Area Academy, the Cyber Academy, and the Arts and Humanities Academy. These new academies not only address capacity issues, but add to the quality of education for students throughout the District. Each new facility had ribbon-cutting ceremonies commemorating these significant milestones, and SCHRADERGROUP (SG) is honored to have worked alongside the dedicated people who help contribute to student success.
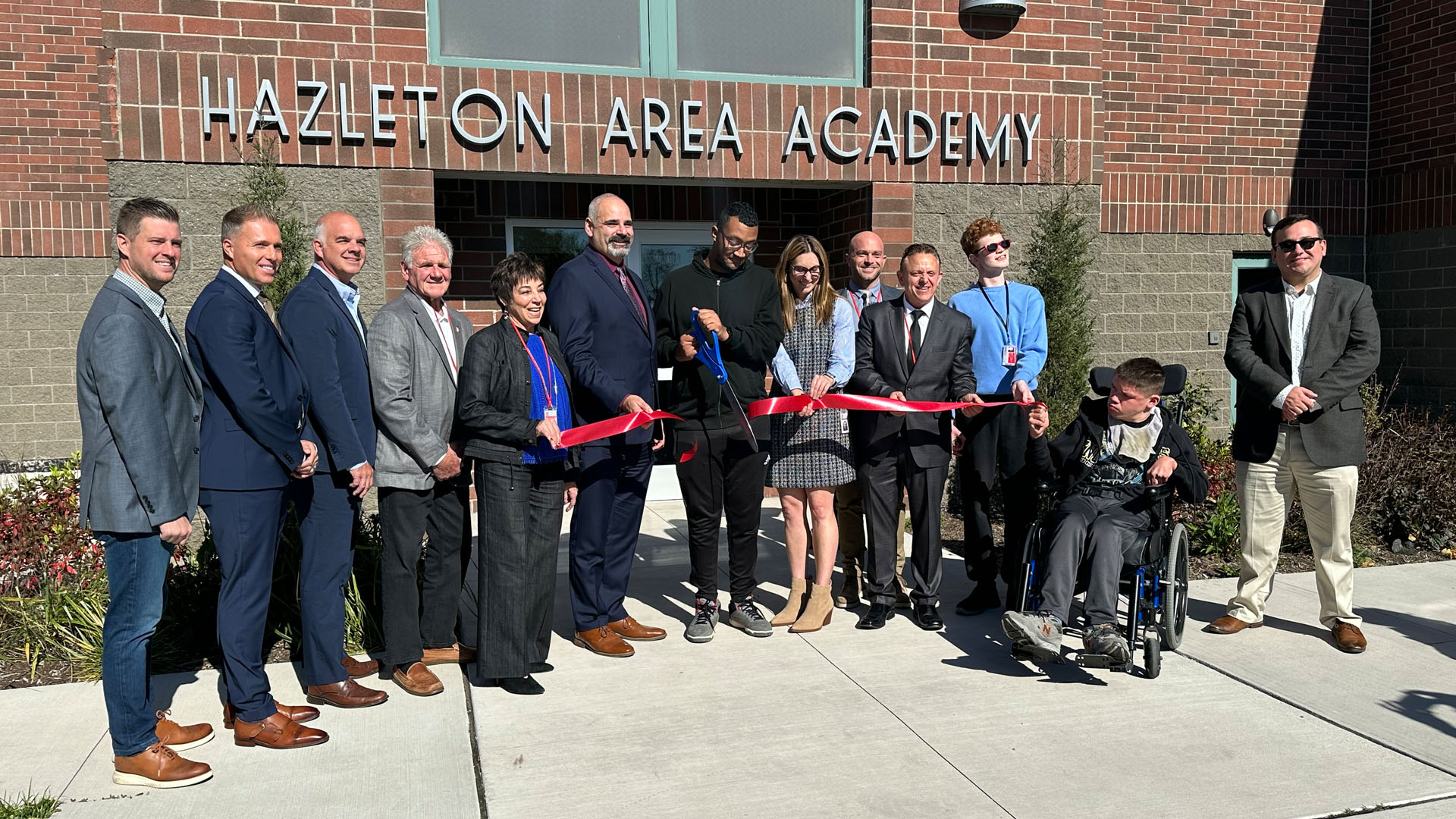
The first ribbon-cutting celebrated the opening of the Hazleton Area Academy, the old site of the Hazle Township Early Learning Center, and it currently offers early intervention and pre-K enrollment, plus VITAL House independent living and lifestyle training for young adults with disabilities. Totaling 40,000 SF of renovation, this center utilizes a repurposed portion of the school to serve young students. SG worked alongside the District in crafting a design that provides essential tools and spaces for developing minds, student growth, and engagement. The Hazleton Area Academy features transitional spaces for early learners, adaptable café spaces to introduce the students to elementary-level dining, and a flexible indoor recreation area. VITAL House includes a classroom area and fully accessible simulated apartment living.
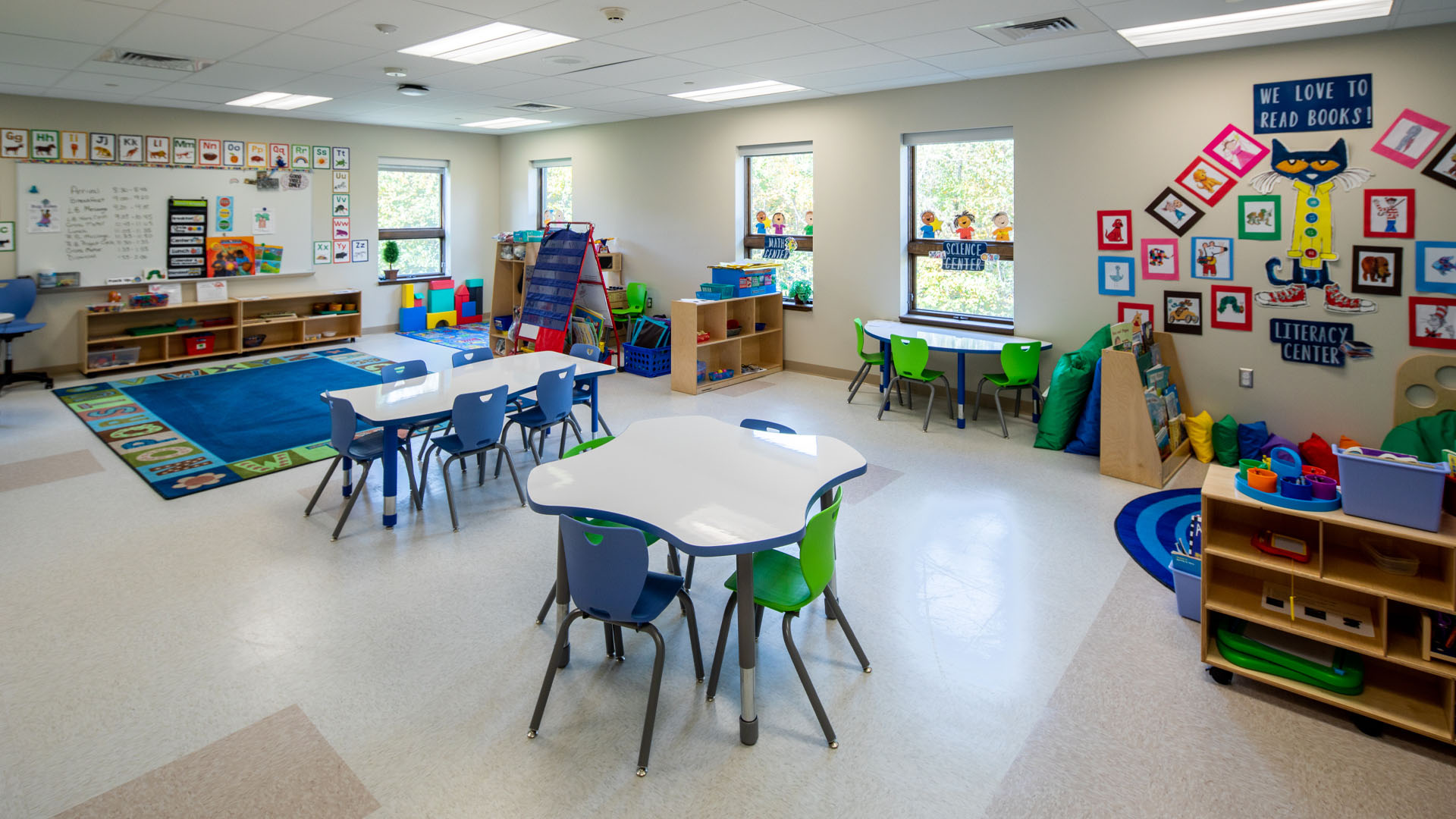
As for the Cyber Academy, the ribbon-cutting ceremony recognized its K-12 project opening. The Cyber Academy is a unique 8,200 SF facility in the Laurel Mall, catering to the demand for online learning. SG utilized state-of-the-art technology within the 22 interactive teaching offices. The Cyber Academy emphasizes the versatility and accessibility of virtual learning and activities. It boasts a student conference and testing area, a 1,200 SF EA Sports Arena, a student-run retail store, and a secure reception area with flexible meeting spaces. Students can now participate in virtual classes and clubs and can even earn a Hazleton Area School District diploma.
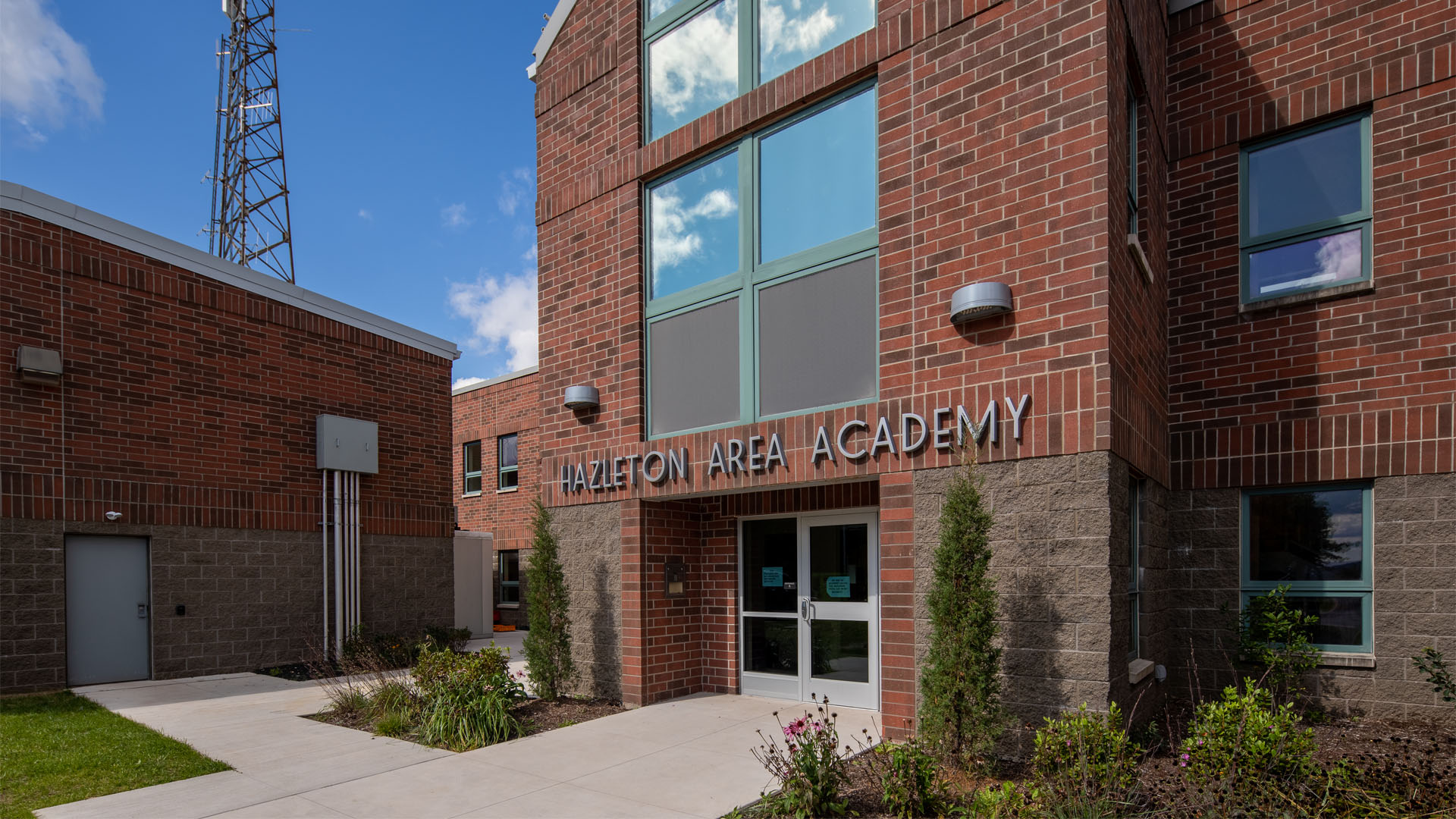
State representatives, news outlets, and the community attended the third ribbon-cutting ceremony for the Arts and Humanities Academy. The total area measures over 44,000 SF and is located in the CANO Industrial Business Park. Featuring a theater, dance studio, and vocal studio, the academy caters to students in grades 9-12 who want to further their artistic passions. SG designed the facility to accommodate performing arts, news, video, and other communications outlets.
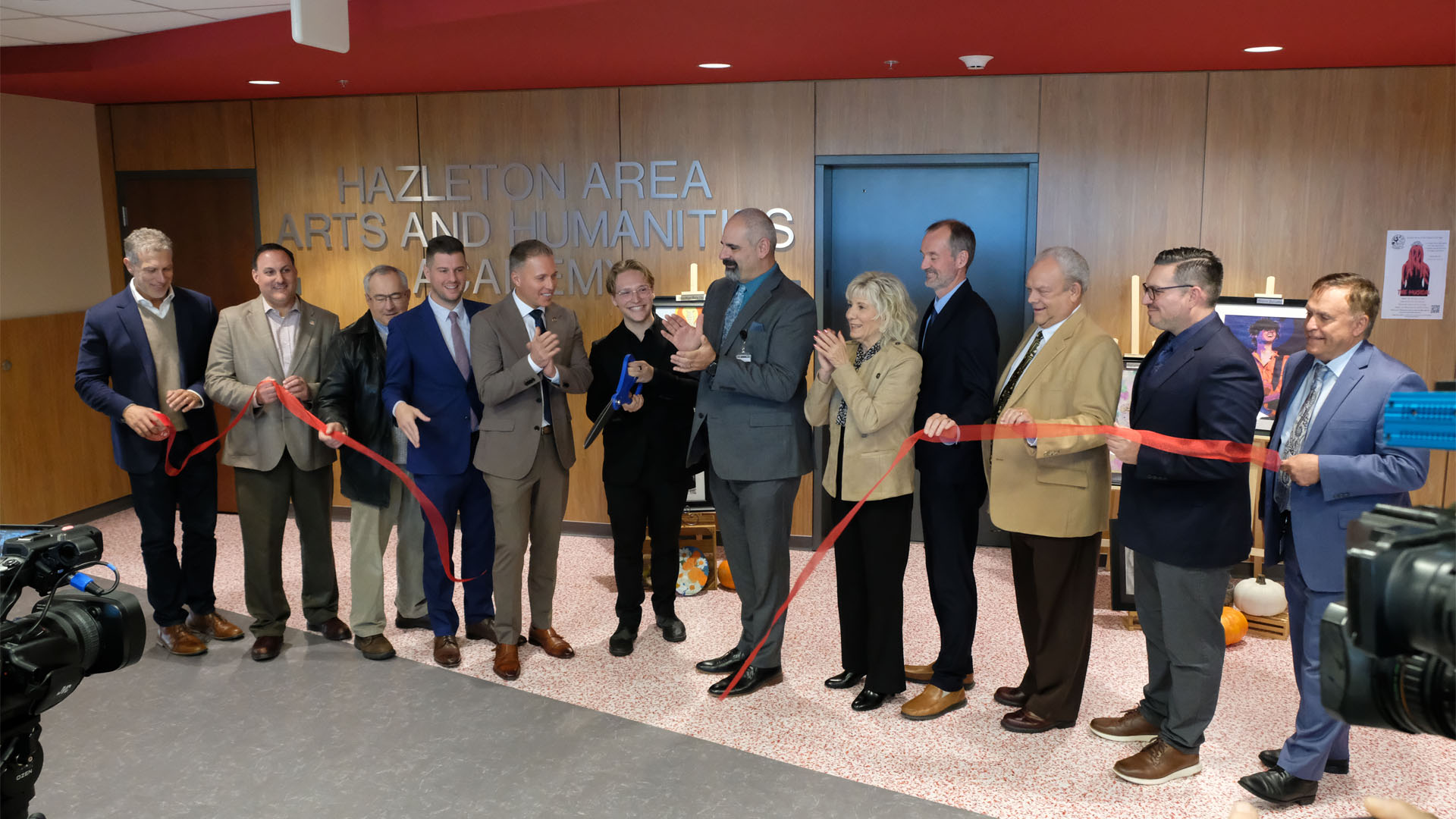
Hazleton Area School District is a long-standing client of SG, and we are happy to contribute to bright futures for the next generation of students, faculty, and staff throughout the District.
Chatham County Unveils New Emergency Operations Center with Ribbon-Cutting Ceremony
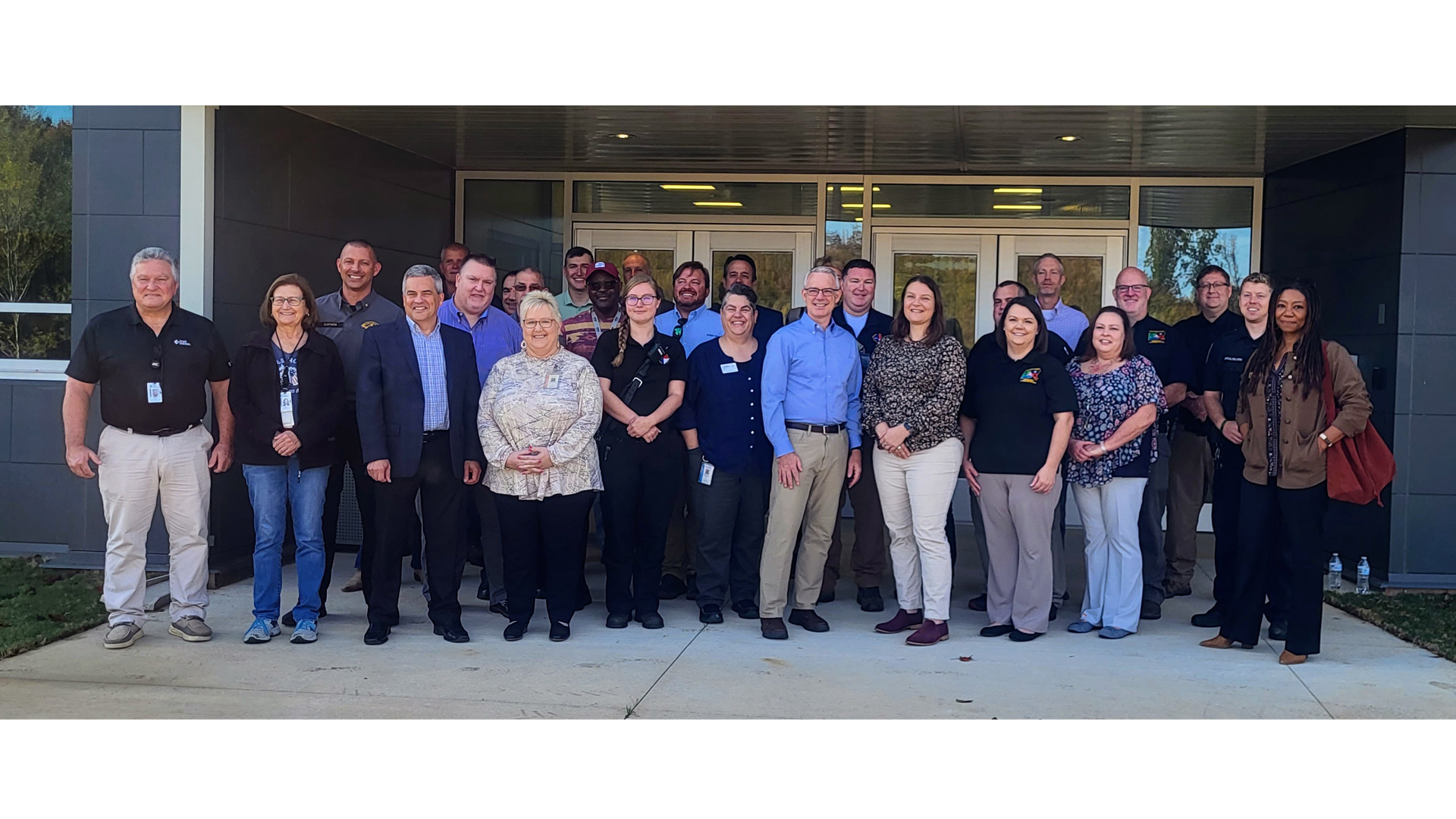
SCHRADERGROUP (SG) was honored to attend the ribbon-cutting for Chatham County’s new Emergency Operations Center in Pittsboro, North Carolina. SG served as the architect and structural engineering firm for the new facility. The center combines the county’s Emergency Management and Emergency Communications operations and administration sectors, providing a fully functional space to best serve the community’s needs.
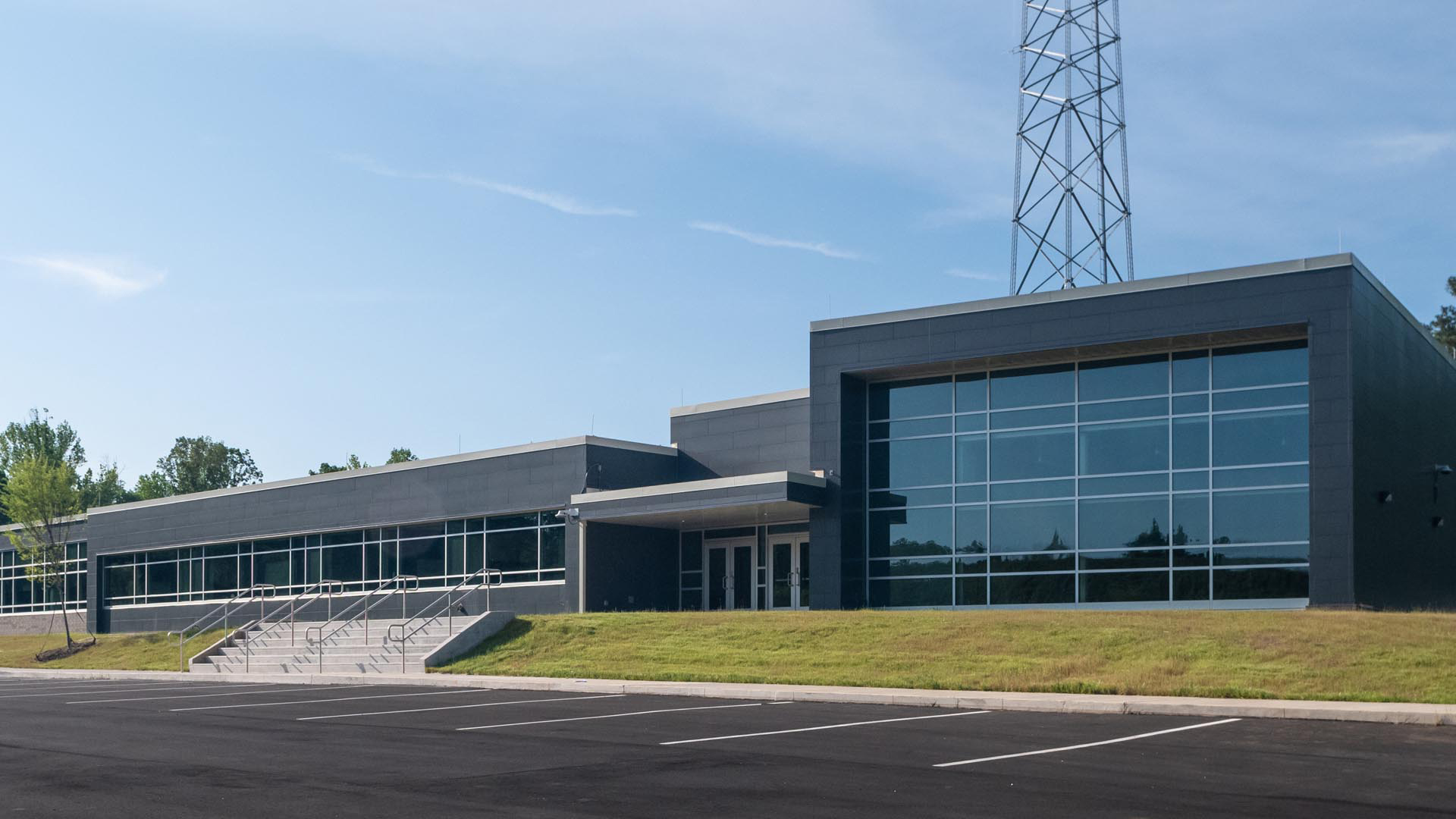
The center is instrumental in providing services to those in need. From the moment the team receives the call, having an efficient, high-tech, and spacious workplace is critical to their commitment to safeguarding the community. Training, technology, and common spaces promote efficiency, productivity, and collaboration within the team. The dedicated members of this center play a vital role in keeping the public safe, and SG was proud to construct the new space.
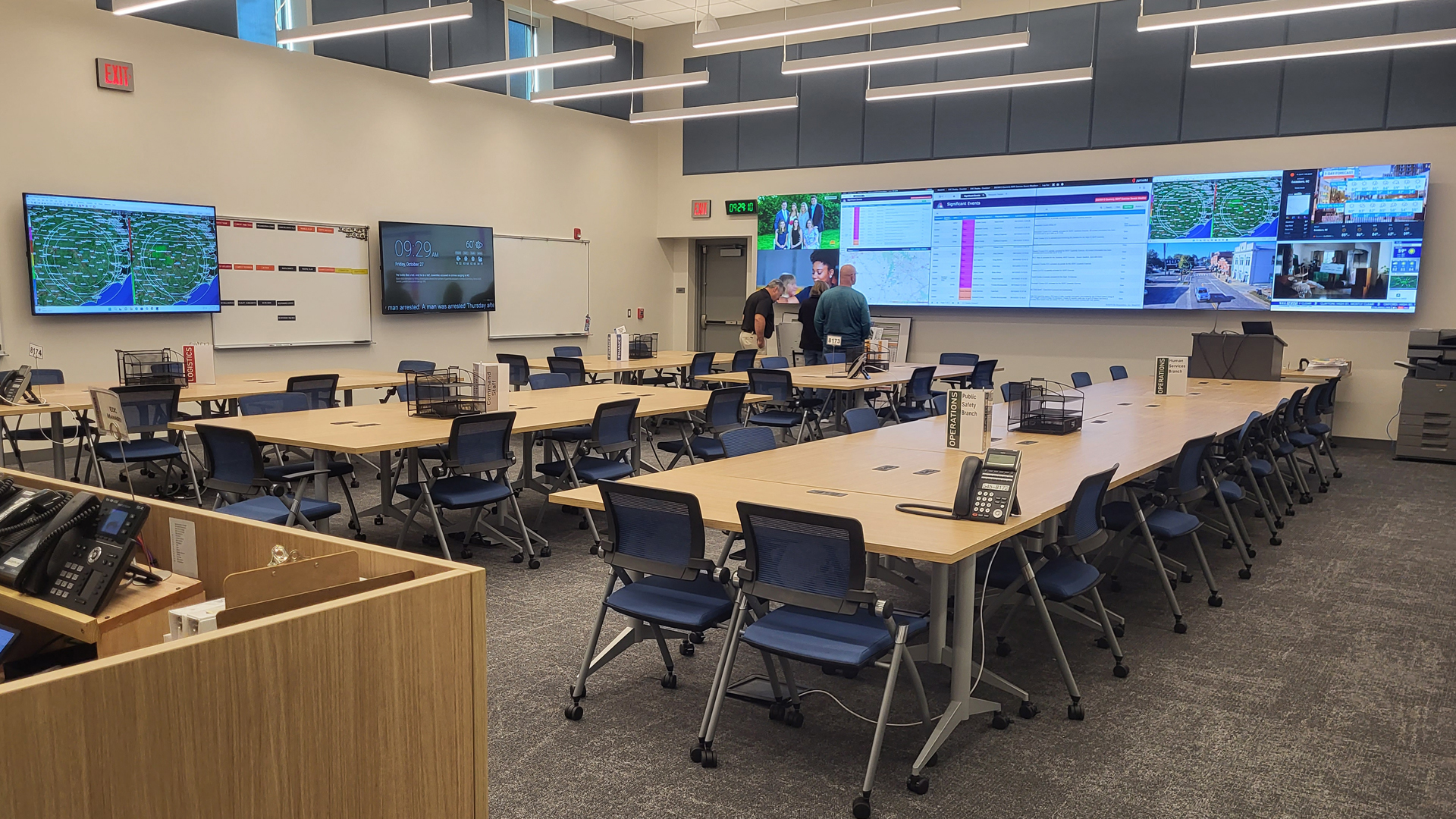
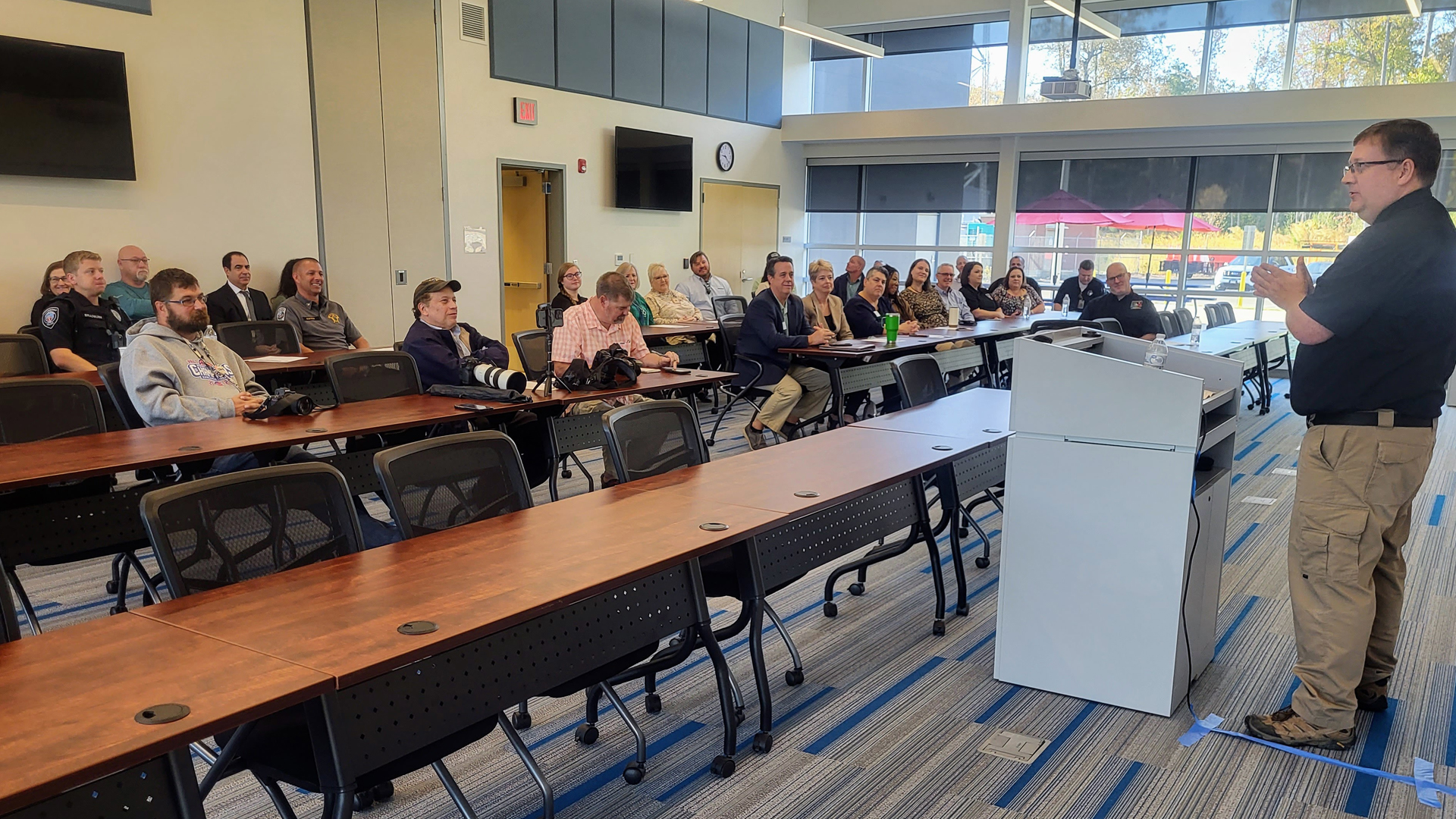
The emergency staff of Chatham County are well-deserving individuals who help foster public safety, and we are delighted to have been a part of this process from the beginning. This project adds to the preservation and protection of the public, and we are proud to have been involved.
To see more Public Safety and Mission Critical projects we have worked on, please visit our website here.