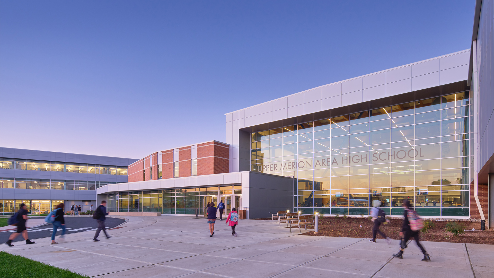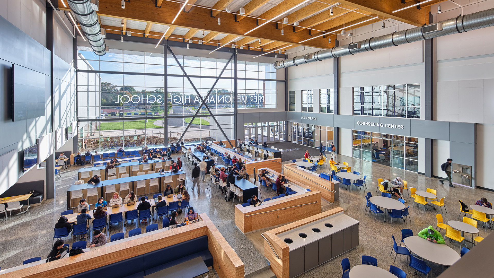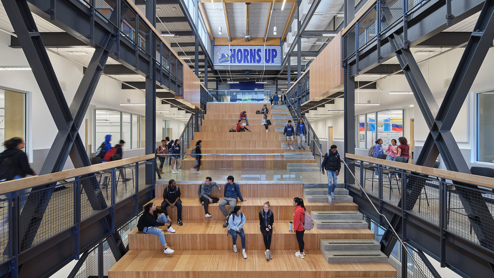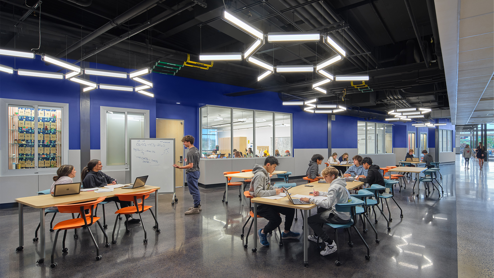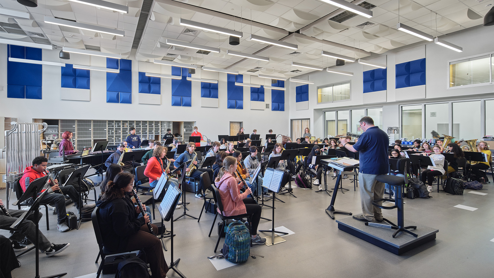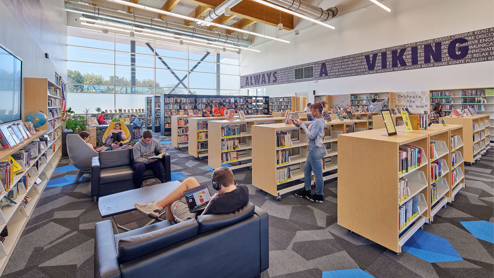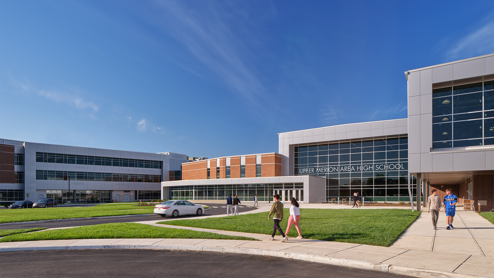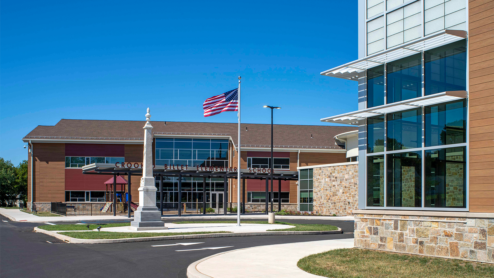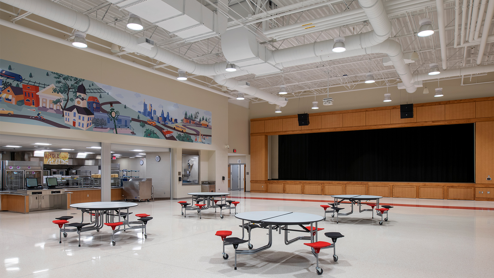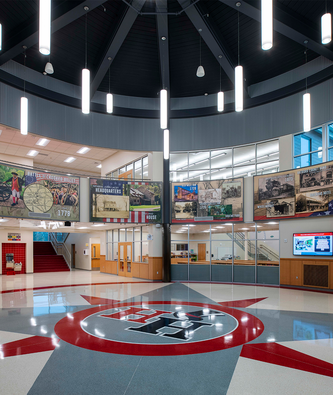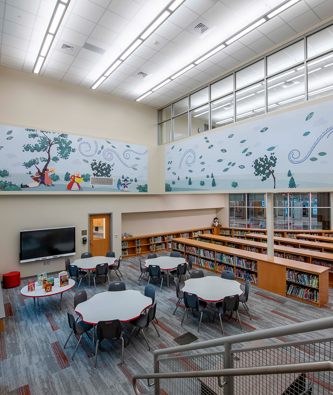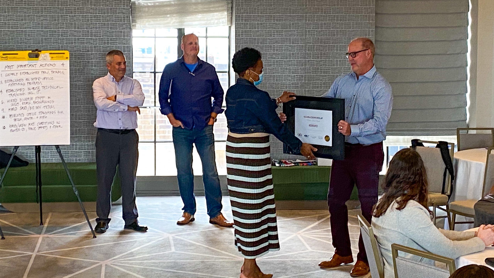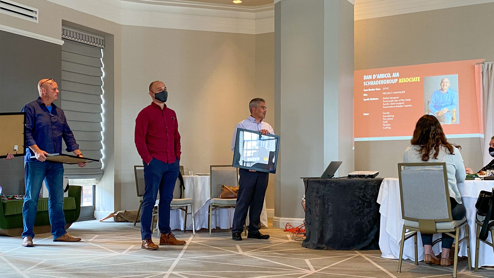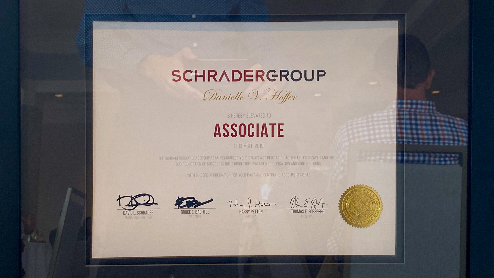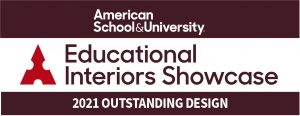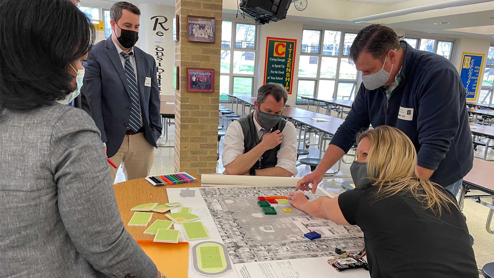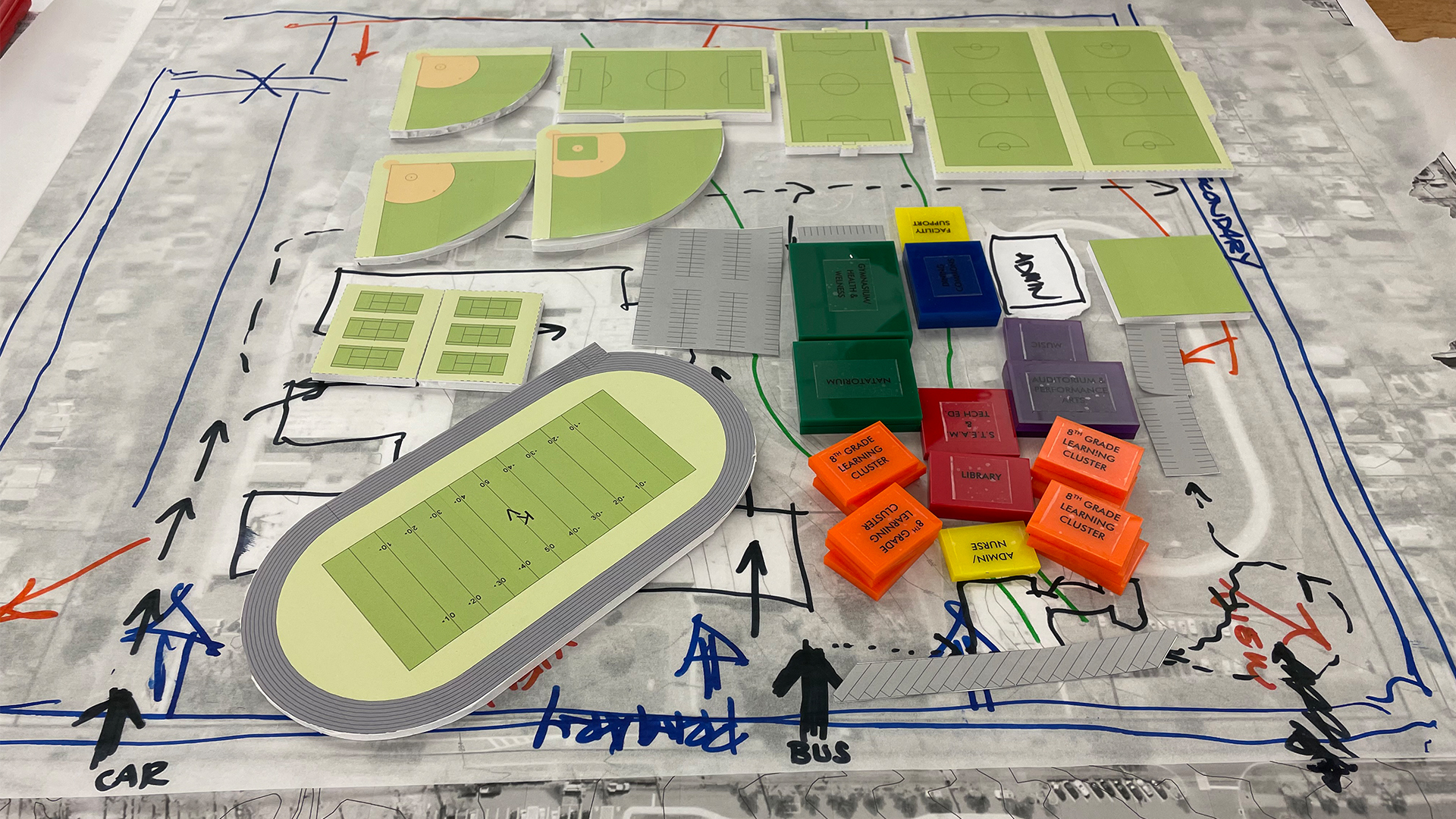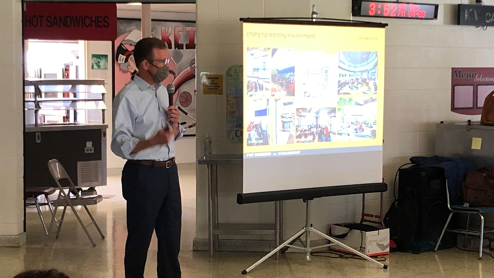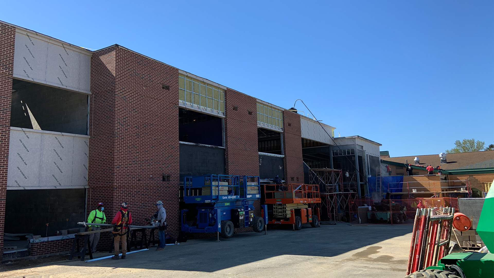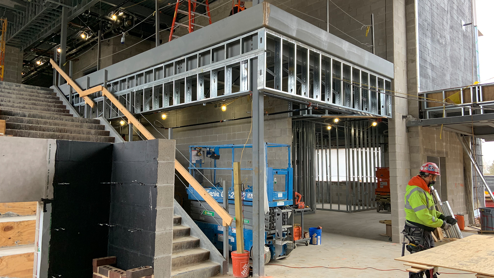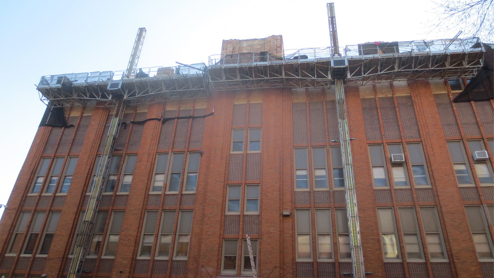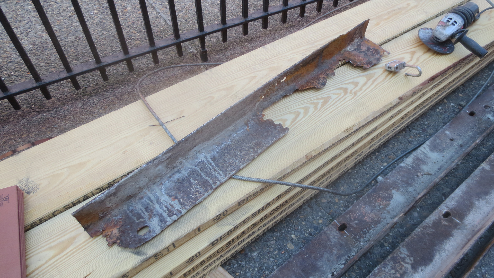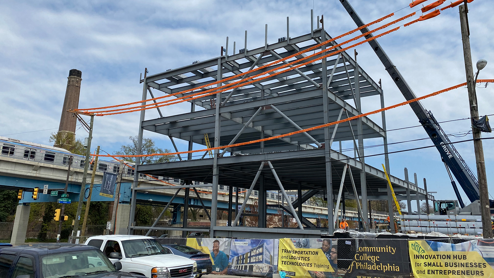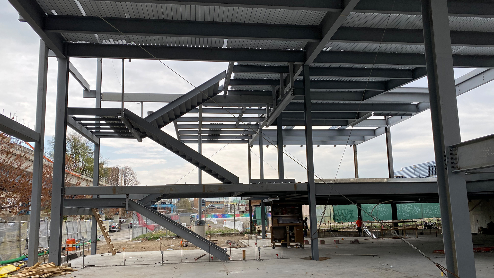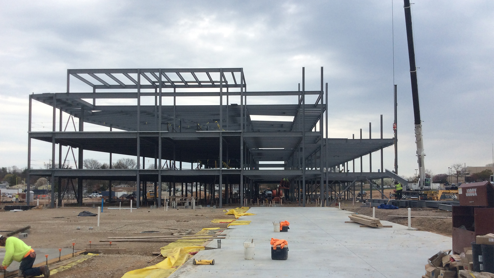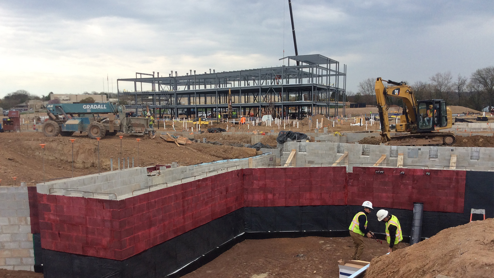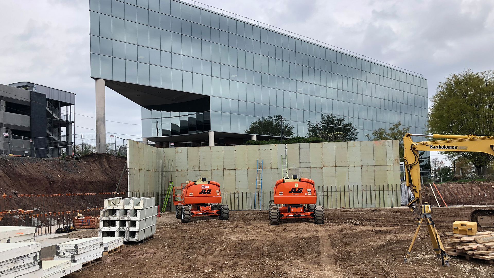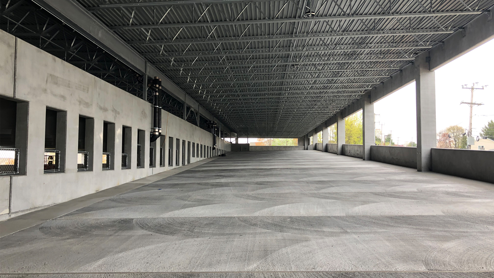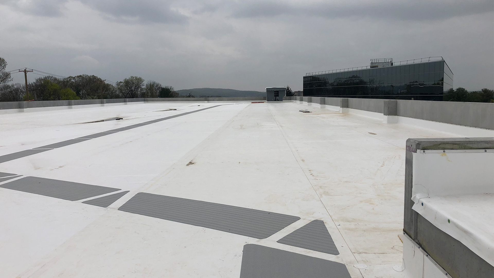Tag: planning
SCHRADERGROUP Welcomes a Former Intern to the Architectural Production Team!
SCHRADERGROUP (SG) is happy to announce the newest member to join our team! Please help us welcome Architectural Designer Daniel Pawluczyk, Associate AIA!

Daniel Pawluczyk, Associate AIA
Architectural Designer
Pennsylvania State University – Bachelor of Architecture
Dan is a recent Pennsylvania State University graduate with a bachelor’s degree in architecture. After spending multiple summers interning for a construction company, he was propelled into the world of design and construction and became familiar with job sites through this work. While pursuing his architecture degree, he continued his journey by completing an architectural internship at SG in the summer of 2021. During that time, he assisted Principals and Project Managers with existing conditions reports and feasibility studies, created design options for a new Field House for a local school district, and prepped design development documents for the construction of a new high school.
Dan is skilled in both creating concept options and in using building information modeling software. He is committed to seeing an idea through until it is a reality. Dan finds it most effective to express ideas and find solutions through hand-drawn sketches and follows through with digital modeling to work through the technical details. He thinks that having a curious and open mind is key to success in this industry and he looks forward to applying everything he will learn from his fellow architects and designers to his work.
Dan is passionate about finding fun activities for himself and his friends during his time off. He served as chapter relations chair in his business fraternity, organizing events such as barbecue cookouts, volleyball tournaments, and ski trips for his fraternity brothers. Dan also studied abroad in Rome in the Fall of 2021. Dan is excited to now live in Manayunk and is ready to explore many of the fun art exhibitions, shops, and breweries in Philadelphia.
Looking to the future, Dan is excited to contribute fresh ideas to the team and to learn as much as he can while preparing for the Architect Registration Examination (ARE). He looks forward to learning about the project management role in architecture and how the construction phase allows him to entertain creative yet technical solutions when working through the early phases of a project.
“Having the ability to shape your own career path by following your creative interests is one of the most valuable aspects of architecture and design. I feel joining the SG team will lead me through many creative avenues of design that I never would have imagined.” – Dan
Welcome Dan! We are thrilled to have you join the SG team and are excited to see what the future holds for you! Our team looks forward to sharing our company culture and practice with our new team member and is excited to follow his journey of future success.
Interested in working with us? Visit our Careers page to see what opportunities are available at SG here.
School District of Springfield Township’s Enfield K-2 Early Learning Center Recognized as Outstanding Project in American School & University’s Fall Architectural Portfolio
SCHRADERGROUP (SG) is proud to announce that our recent project, the School District of Springfield Township’s Enfield K-2 Early Learning Center, has received an Outstanding Project Award from American School & University for their Fall 2021 Architectural Portfolio.
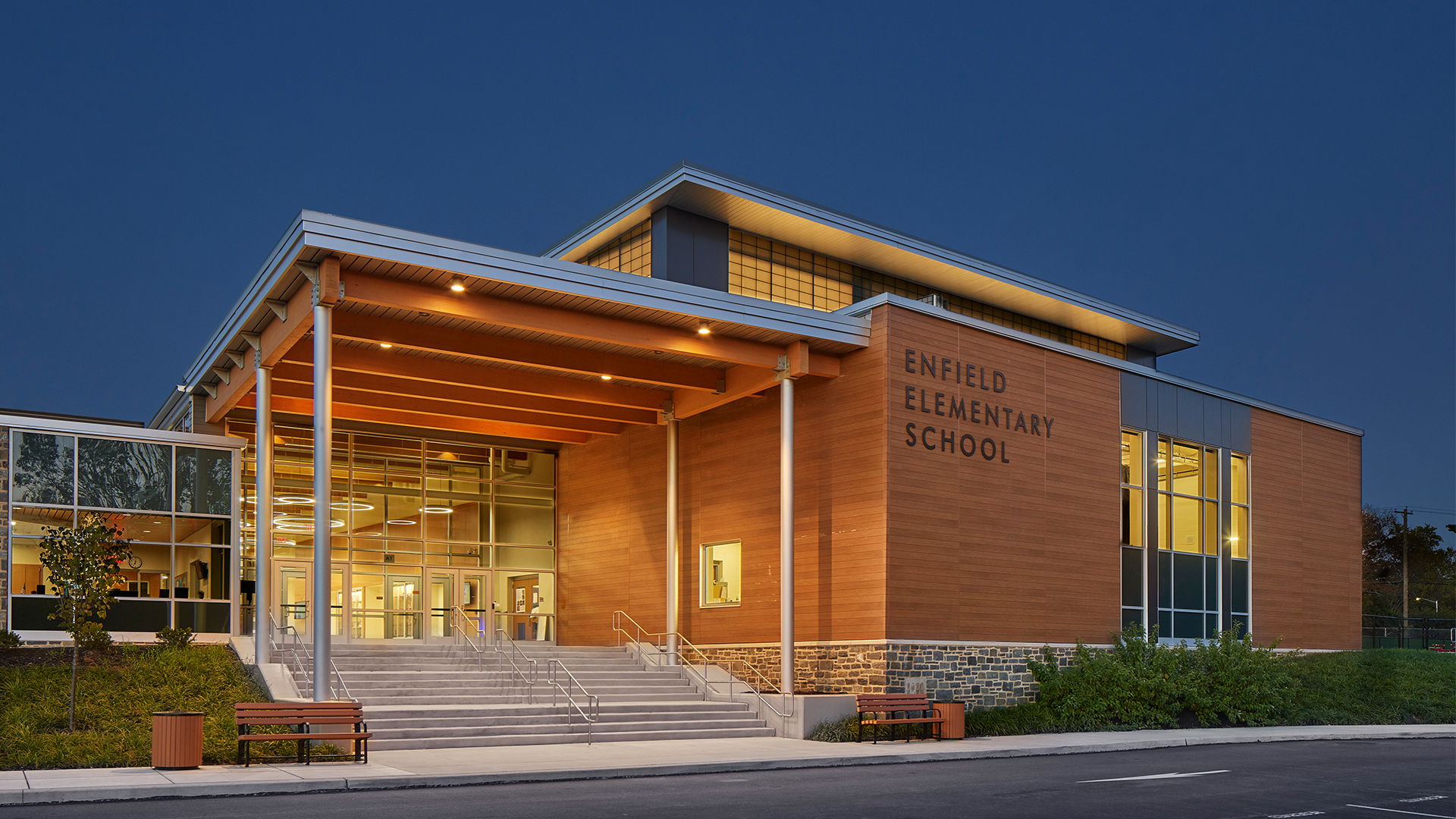
This is the second recognition Enfield has received from American School & University this year, after the cafeteria was previously awarded an Outstanding Project Award for the Educational Interiors Showcase. SG is excited to have another project featured in this prestigious magazine. We have thoroughly enjoyed working with the School District of Springfield Township (SDST) and are honored to have this wonderful facility featured in this issue.
American School and University (AS&U) is a magazine dedicated to the planning, design, construction, retrofit, operations, maintenance, and management of education facilities. It is intended to showcase the latest trends, technologies and strategies that are driving educational facilities and the market.
AS&U honors educational design projects each year through multiple design competitions. One of these competitions is the Architectural Portfolio, the premier showcase celebrating the best in education design. SG is honored to have this school featured in this showcase once again.

Faced with an aging K-1 primary center and a 2-5 elementary center at capacity, the School District of Springfield Township addressed both issues with the design of a new 750 student K-2 Early Learning Center.
The design establishes a hierarchy of the public and private zones. The main entrance adjacent to the administration area anchors the interior street connection to give public access to the gymnasium/stage and cafeteria for after school community events. The street connection leads to the central core of the building, featuring the learning resource/STE(A)M programs and learning stair. The school’s educational areas can be secured to allow the public areas to be used after school hours.
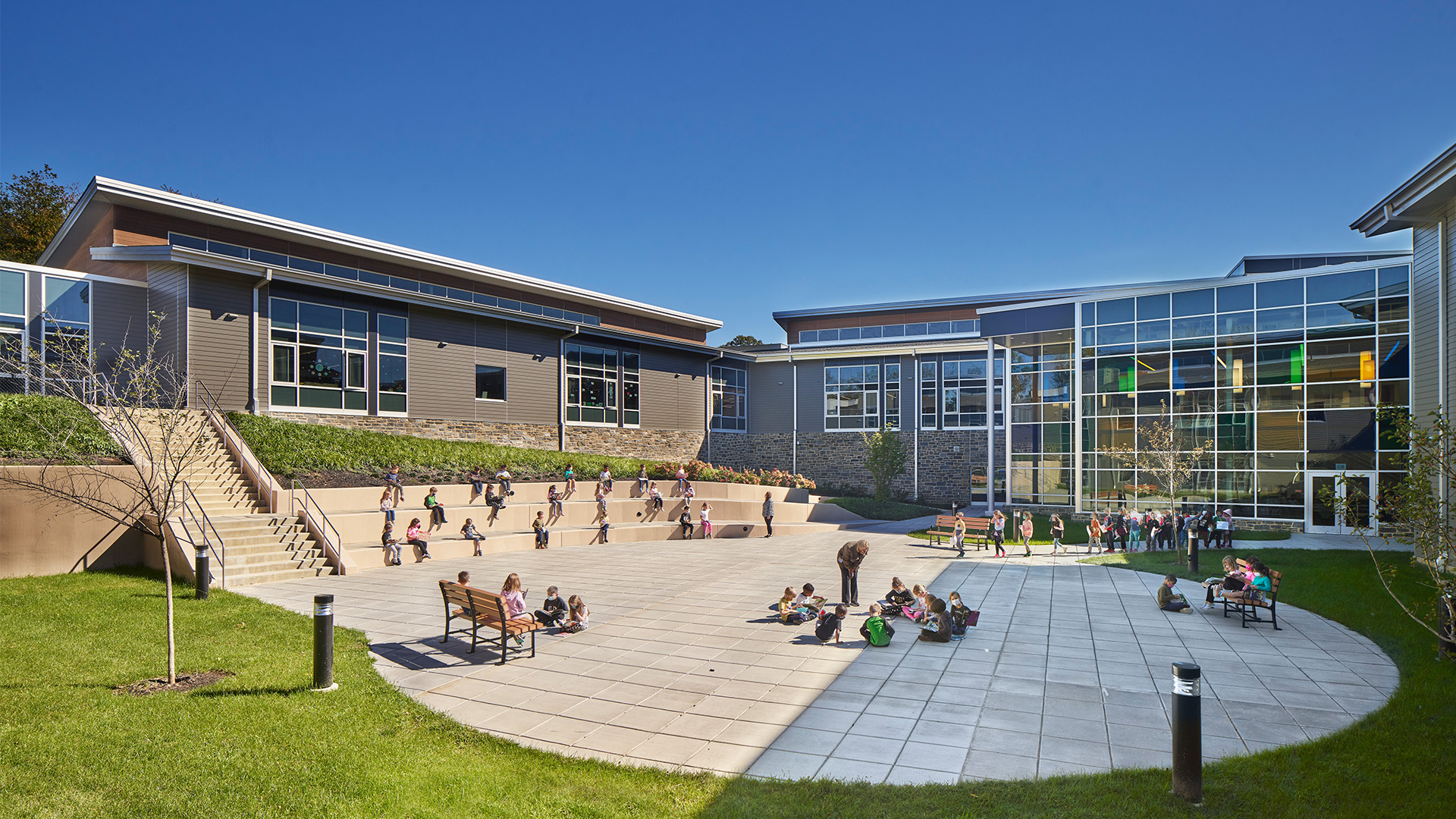
Each grade level wing radiates from the central STEAM core and is designed to create smaller learning communities. Each grade grouping is by floor level with supporting small and large group instruction areas to support a variety of learning environments. The central large group instruction area for that grade level supports collaborative activities. Every two classrooms share a small group instruction room facilitating individualized instruction.
You can view our entry in the Fall 2021 Architectural Portfolio issue of American School & University here.
Learn more about the Enfield K-2 Early Learning Center here.
SG is proud to have partnered with Springfield Township School District. Learn more about this amazing school district here.
SCHRADERGROUP Celebrates Associates!
The SCHRADERGROUP (SG) team recently held a strategy planning retreat at the Hotel Palomar in Center City Philadelphia. The entire SG team from each office met in person for the first time together since the start of the pandemic for a firm development event with the goal of planning for the future success of the company.

A highlight of the day was the announcement of new company leadership (which actually took effect in 2020, but could not be publicly recognized due to the pandemic). The Associate role recognizes individuals who have exhibited leadership and who have made significant contributions to the growth of the firm.
- Office Manager Regina Jean-Claude
- Project Manager Dan D’Amico
- Project Manager Devin Bradbury
- Senior Project Manger Danielle Hoffer
Four SG employees were elevated to the position of Associate at the retreat: Office Manager Regina Jean-Claude, Senior Project Manager Danielle Hoffer, and Project Managers Dan D’Amico and Devin Bradbury. Please join us in recognizing the accomplishments of these individuals next time you see them!
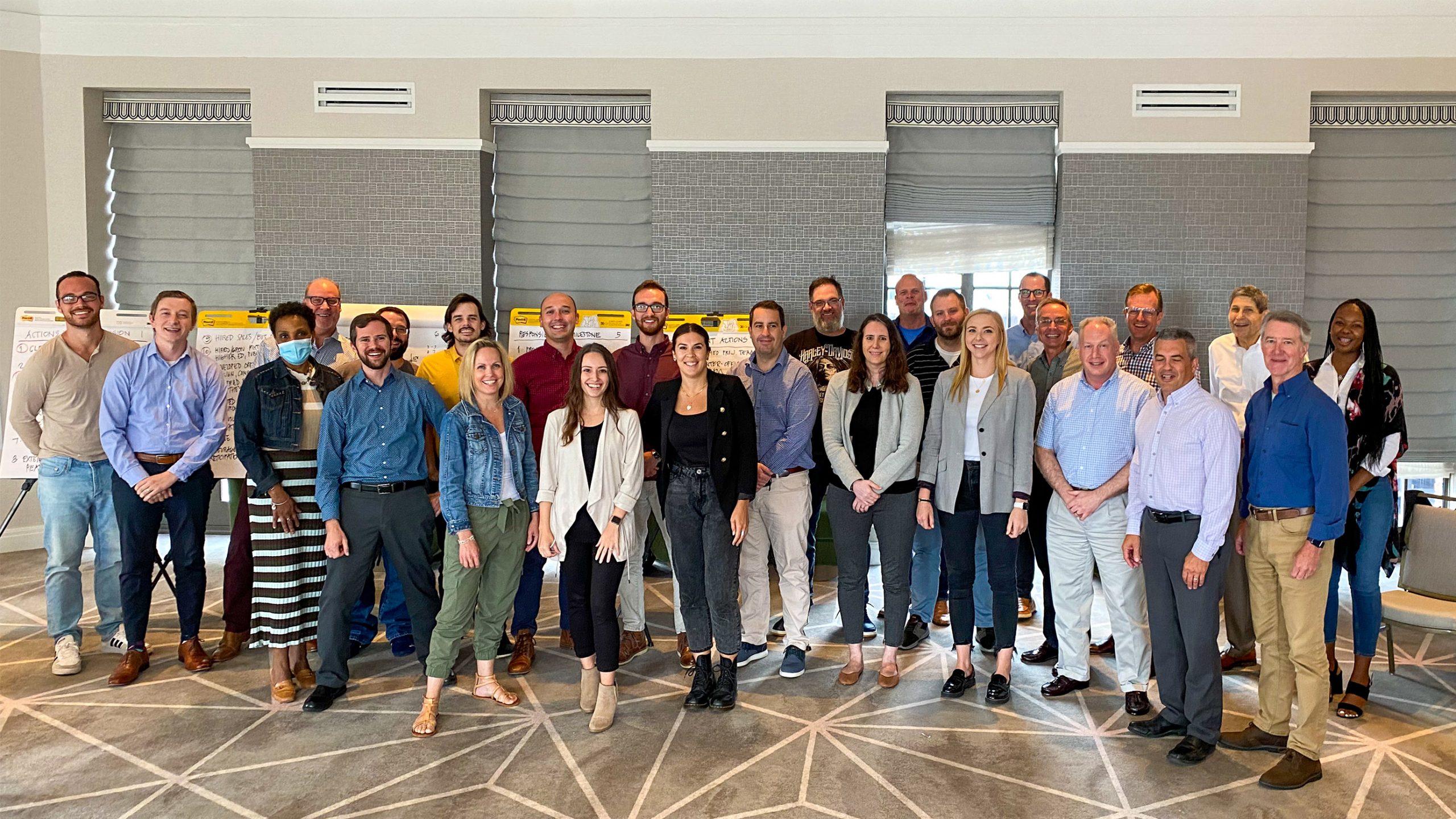
To learn more about SG, our team, and the work that we do, please click here.
School District of Springfield Township, Enfield K-2 Early Learning Center Recognized for Outstanding Design by American School & University’s 2021 Educational Interiors Showcase
SCHRADERGROUP (SG) is proud to announce that our recently completed project, the School District of Springfield Township’s Enfield K-2 Early Learning Center, has been recognized by yet another publication for its unique design aspects.
This time, the Enfield K-2 Early Learning Center was recognized by American School & University (AS&U) Magazine’s Educational Interiors Showcase as an “Outstanding Design” in the Cafeteria / Food-Service Areas category.
American School and University (AS&U) is a magazine dedicated to the planning, design, construction, retrofit, operations, maintenance and management of education facilities. It is intended to showcase the latest trends, technologies and strategies that are driving educational facilities and the market.
AS&U honors educational design projects each year through multiple design competitions. One of these competitions is the Education Interiors Showcase, the premier competition honoring education interiors excellence. SG is honored to have the dining space of this unique facility recognized by this year’s showcase.
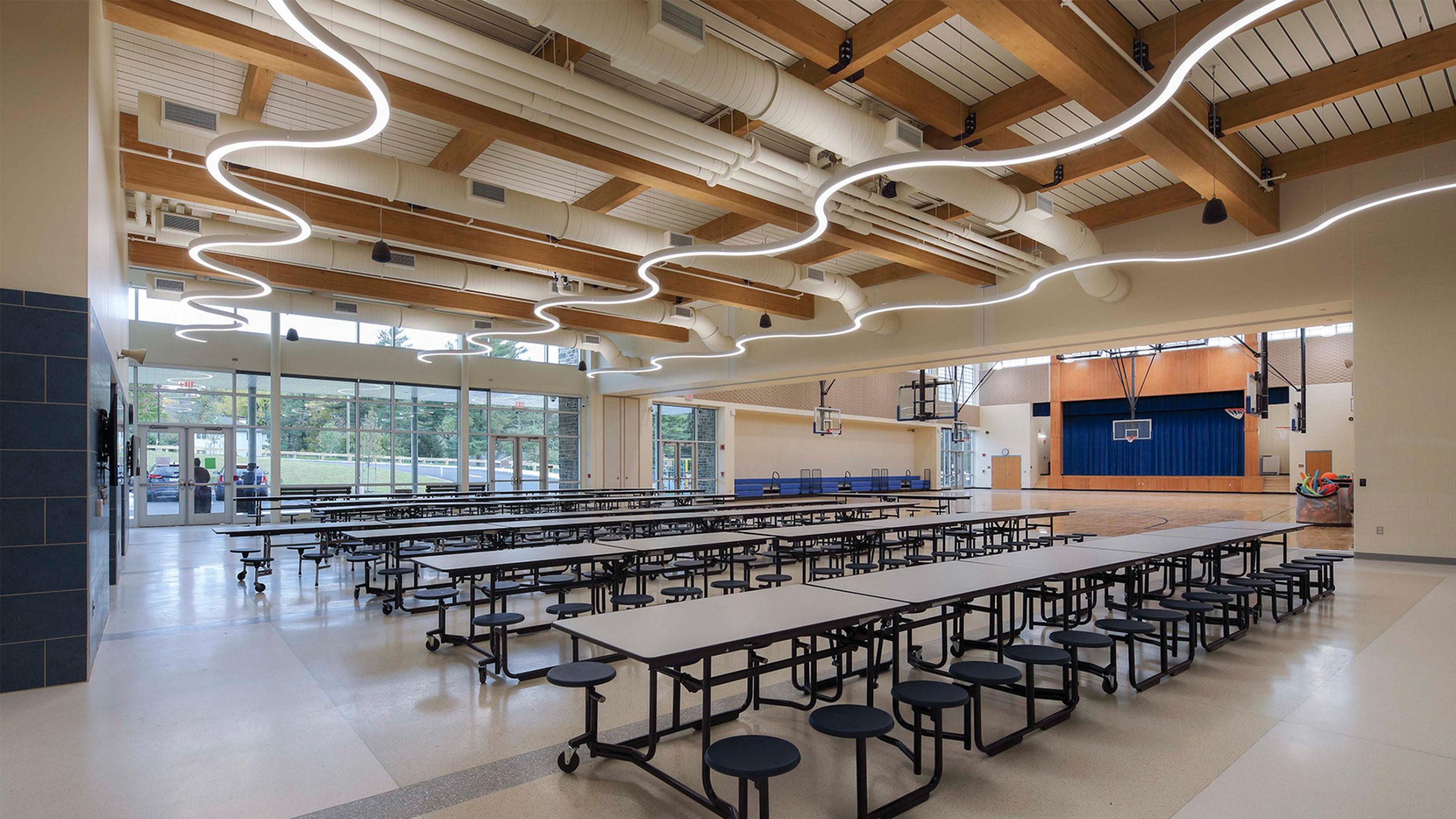
The Enfield K-2 Early Learning Center’s dining facility has two internal entrances from the main lobby and the learning stairs corridor (which leads to the classroom wings,) as well as an outside entrance directly adjacent to the bus drop off. The cafeteria has a partition separating it from the gymnasium that opens to allow for a larger space for performances, assemblies and after-school community events. This also allows the space to become accessible for public use with entry from the exterior after school hours.
Intentionally located directly adjacent to the outdoor recess area, students rotate from lunch in the dining space to outdoor play. Whether coming in for lunch from their classroom or after recess, handwashing stations allow for multiple students to wash their hands at a time. This has become critically useful during the pandemic to promote healthy hygiene.
The kitchen is also uniquely designed for this age group as an amenity to the dining commons. The serving line is on the same floor level as the cafeteria for the proper height for young students to navigate their trays. On the kitchen side of the serving line, the floor level is dropped in elevation so the adult staff can serve the students at a level of comfort relative to their height. Another attribute to the space is the ability to accommodate social distancing in this large flexible space.
SG is excited to have yet another feature recognized for this exciting project. We have thoroughly enjoyed working with the School District of Springfield Township (SDST) and are honored to have this wonderful facility featured in this issue.
You can view the Education Interiors Showcase issue here.
Learn more about the Enfield K-2 Early Learning Center here.
SG is proud to have partnered with Springfield Township School District. Learn more about this amazing school district here.
SCHRADERGROUP Hosts Planning Workshop for Rose Tree Media School District’s New Elementary School
At SCHRADERGROUP, we believe academic design truly is the design for the future, as it provides the environment in which today’s students develop into tomorrow’s thinkers and leaders. In order to keep that goal in focus, we strive to develop designs for facilities created by the community, for the community.
Our community-based workshop process for planning and design inspires innovative design solutions that nest serve our client’s needs. Collaboration is key to supporting our client’s dreams and our team’s capabilities assist with getting to the end result. Educational facility design that is initiated by the client results in a project that will serve the community and is grounded in the district’s culture and educational philosophy. As 2021 continues, more projects are becoming realties for SG and our clients. One of these exciting projects is a new elementary school for Rose Tree Media School District (RTMSD) in Media, PA.
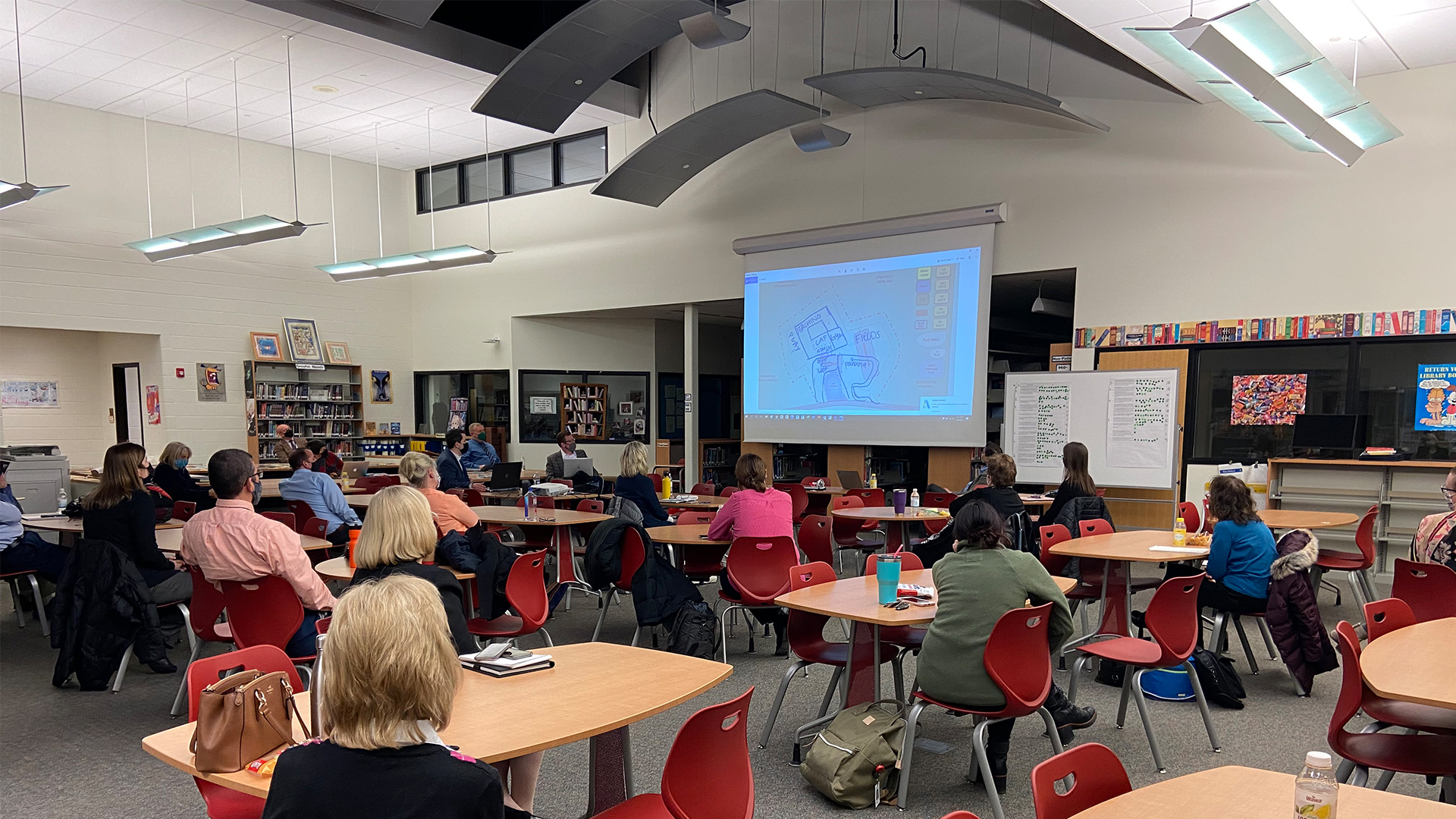
SG recently partnered with RTMSD and ICS to host a planning workshop for faculty and administration of RTMSD to learn what priorities the District has for the new facility. SCHRADERGROUP team members led the process geared towards discovering different options for the new school.
The workshop began with a presentation about next generation learning and gave attendees virtual tours of state-of-the-art facilities in the country that exemplify these ideas. Next, the group broke into smaller teams and held individual visioning and building workshops with feedback loops in order to come up with and vote on the best options for the District.
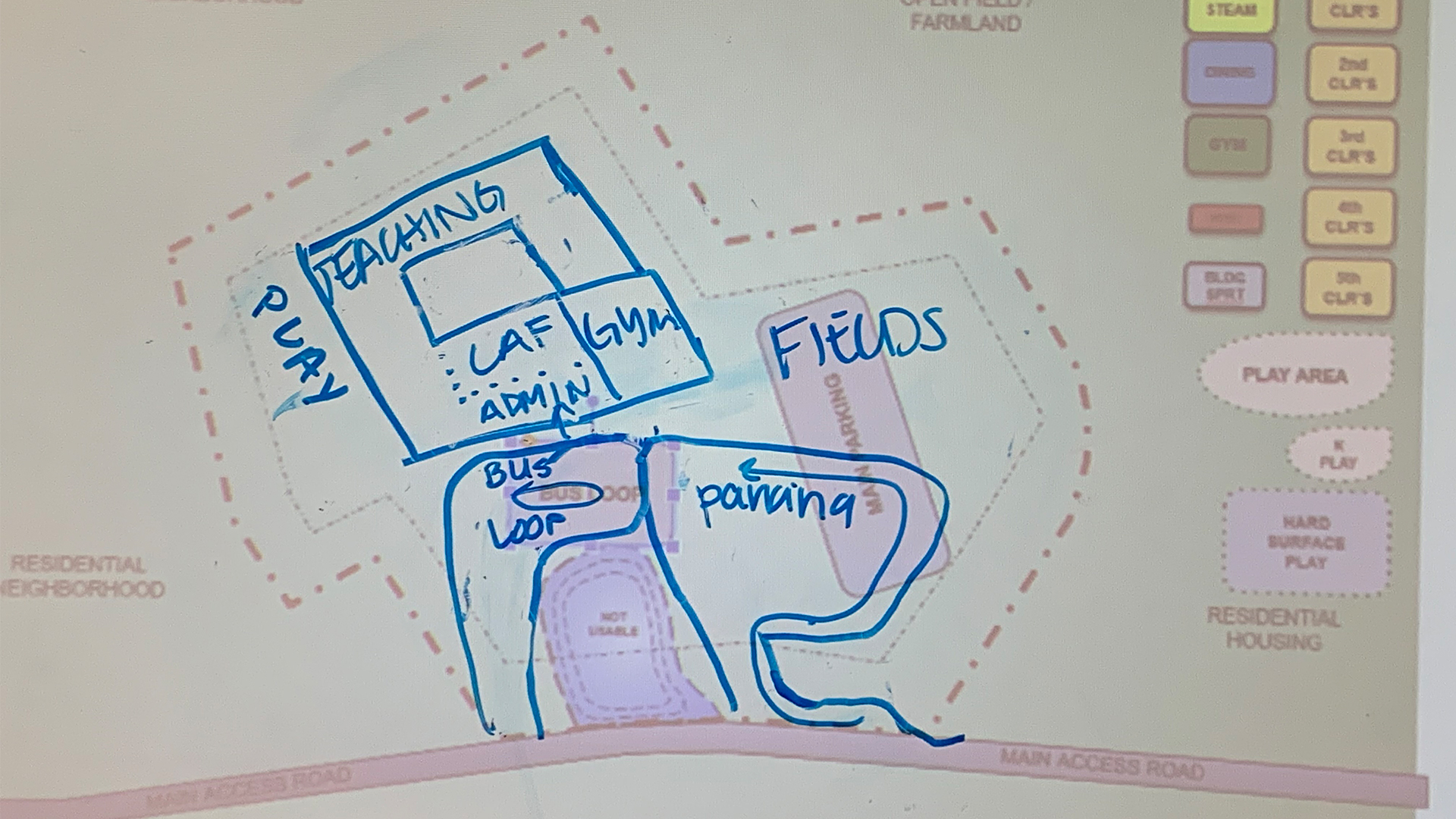
The SG team came away from this workshop event with multiple site concepts and building plans that were reported back to the larger group. From here, designs will continue with refinement workshops until a final design has been reached.
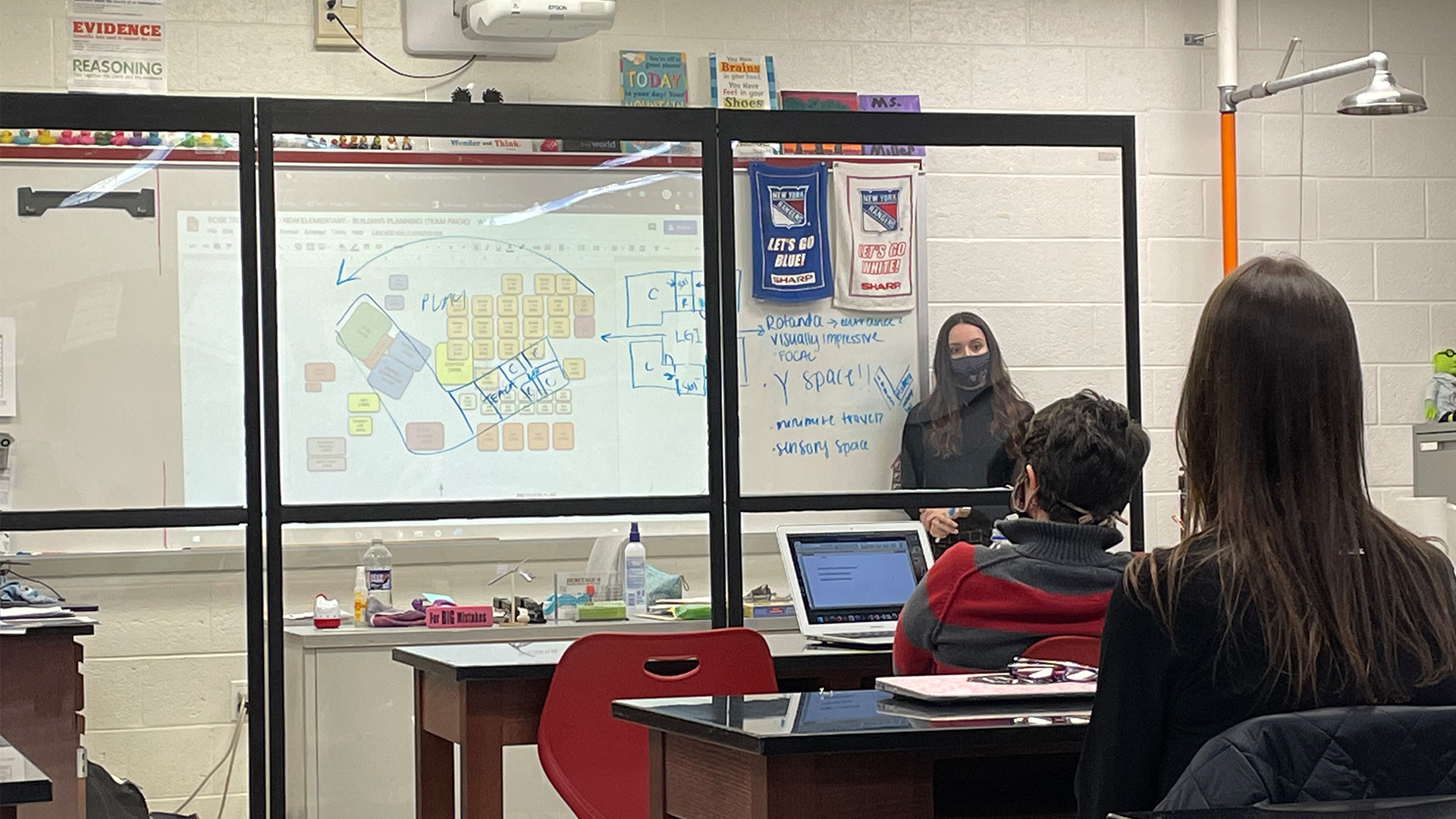
SG is proud to work with Rose Tree Media School District and is looking forward to completing a state-of-the-art facility for the residents of the district’s municipalities.
To learn more about Rose Tree Media School District, click here.
To learn more about the new elementary school for Rose Tree Media School District, click here.
To learn more about ICS, click here.
To learn more about SCHRADERGROUP’s devotion to creating next generation learning environments, click here.
School District of Springfield Township’s New Enfield K-2 Early Learning Center Opening this Fall
The School District of Springfield Township’s (SDST) Enfield K-2 Early Learning Center opens this Fall with great enthusiasm. The completion of the school is the culmination of years of planning, community input and teamwork to design a building that fosters early learning for district’s youngest students.
The new 105,000 square foot K-2 Early Learning Center (ELC) will serve as a replacement school for the K-1 Primary Center and will pull one grade out of the 2-5 elementary school to provide additional educational space. The reconfigured K-2/3-5 grade structure provided the district with new opportunities to tailor instruction to targeted age groupings.
The educational vision to enhance the learning experience through a student-centered, project-based learning approach to instruction laid the foundation for planning. As a result of a community workshop process, the hierarchy of space design and site planning spawned from the input of the group. The site access points, vehicular and bus circulation and parking, the adjacencies of the public spaces (multipurpose room/gymnasium and cafeteria) to the instructional areas, and how classroom wings of the building embrace the central outdoor learning courtyard (representative of the building ‘hugging’ the children) are all results of the community input received.
The main building entrance adjacent to the administration area anchors the interior street connection which provides access the gymnasium with stage and cafeteria. The street leads to the central core of the building featuring the learning resource center and STE(A)M programs and the educational focal point of the building, the learning stair. The educational areas can be secured to allow the use of the public spaces for community events after school hours.
Educationally, the space design of the new school supports a variety of instructional and learning opportunities. To create a sense of community for this younger age group within the context of the larger school, smaller learning communities were designed for each grade grouping. Each grade level wing branches out from the central core of the building and is supported by a large group instruction area to support collaborative activities for either single or multiple classroom instruction. Every two general classrooms share a small group instruction room facilitating individualized instruction. Classroom instruction and small and large-group spaces support project-based and personalized learning opportunities, differentiated instruction, the integration of technologies and STE[A]M experiences, and social and emotional learning experiences for all students.
Thank you to all that contributed to the design and construction of the new Enfield K-2 Early Learning Center. SCHRADERGROUP is grateful for this opportunity to create unique learning environments that correlate to SDST’s educational vision.
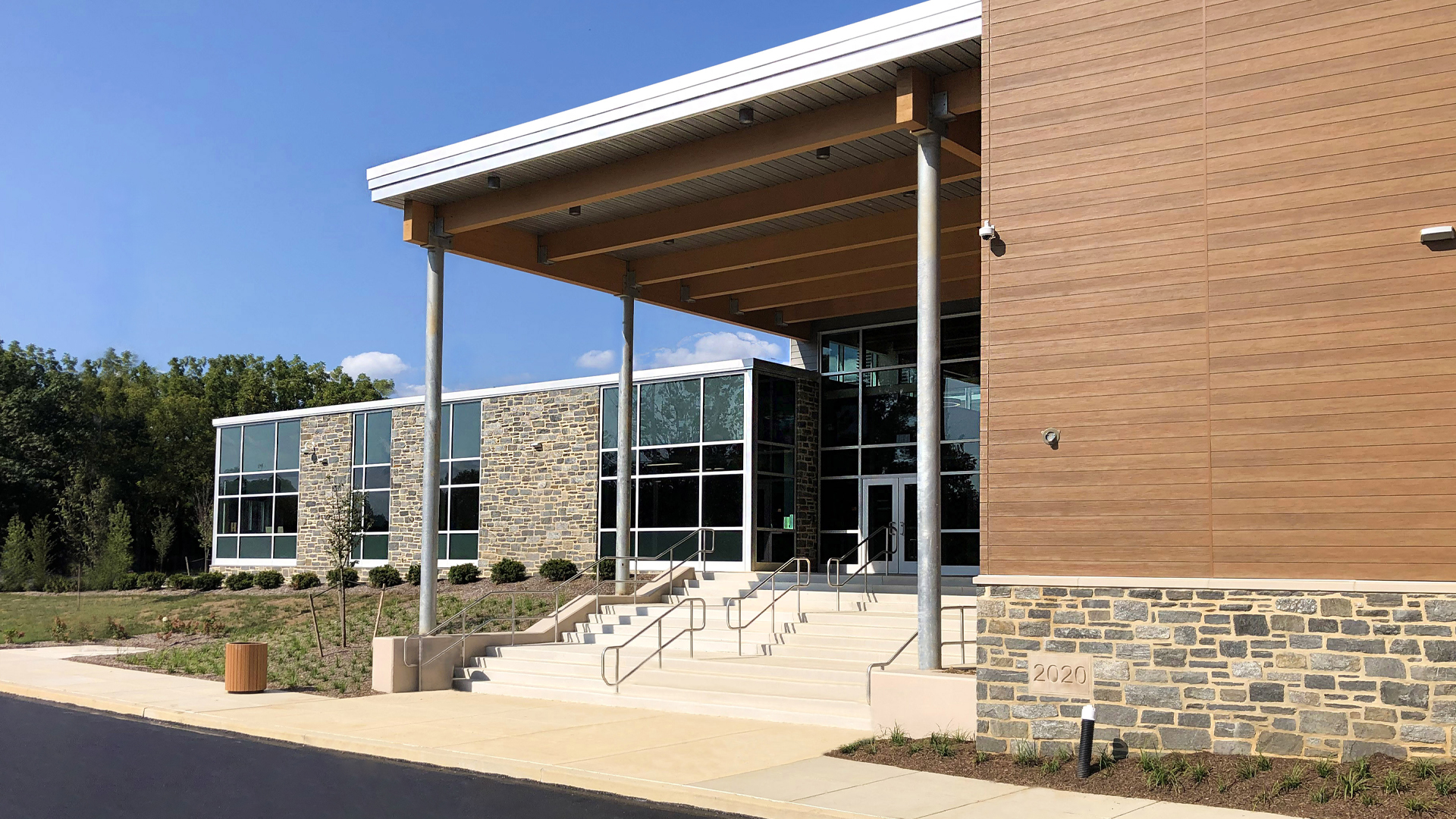
Learn more about the new Enfield K-2 Early Learning Center project here.
