Tag: public school architecture
Happy New Year from All of Us at SCHRADERGROUP!
2024 marked SCHRADERGROUP’s (SG) twentieth anniversary, and with that, we look back on the year with gratitude for achieving major milestones. This past year, SG expanded our project portfolio, received awards for our achievements, stayed active in our community, and grew our team, which now exceeds fifty dedicated professionals. We are humbled by our progress and look forward to what lies ahead. We recognize that the support of our clients, colleagues, friends, and family, has contributed to our success in creating state-of-the-art, sustainable projects for future generations.
We at SG would like to express our appreciation to everyone involved with our team this past year. We are thrilled to recap our year below and we look forward to what 2025 holds!

SG’s current projects continue to progress from groundbreaking events to ribbon cutting ceremonies.
SG has been constructing buildings for twenty years. Current new construction projects include Keith Valley Middle School, Hares Hill Elementary School, and the Reading STEM Academy. Current addition and renovation projects are underway in many school districts including Council Rock, Coatesville Area, and North Hills School Districts. As for new construction in Higher Education, we are thrilled to see the Penn State Harrisburg Academic Learning Center begin its construction process in early 2025.
In the municipal market, the Public Works Facility in West Whiteland Township is rapidly approaching completion, with a targeted end date of January 2025. Public safety projects under construction include the Aldan Borough Admin/Police facility which is progressing smoothly and construction for Knightdale’s Police Department will begin in January 2025.
Great Valley School District officials hosted a dedication ceremony when the new 5/6 Center opened its doors this fall. The local community had the opportunity to tour the facility for the first time and to see the advancements in facility design offered by the new school. Additionally, Willistown Township hosted a ribbon-cutting ceremony for the opening of its renovated Administration Building.
Chatham County Emergency Management and 911 Communications Center celebrated its first anniversary of operations. The new facility provides additional space, upgraded systems and technology, accessible features, and effective workstations necessary for the growing County.

The people we design for are the driving force behind our inspiration, and as a result, we stay involved in the communities with which we collaborate. Over this past year, our team attended conferences, dinners, career fairs, fundraisers, and other social events.
SG had the opportunity to attend several career fairs in 2024. Several of our Penn State alumni returned to their alma mater for the annual Stuckeman Career Day, which specifically caters to students in architecture, landscape architecture, and graphic design fields. Additionally, the SG team attended career fairs for Penn College of Technology, Thomas Jefferson University, and Kent State University to inform students about our projects, internship opportunities, and the industry at large.
In addition to promoting our mentorship program at career fairs, the SG team attended many conferences this year. We traveled to several regional PA conferences: PASA PSBA in the Poconos, ERAPPA in Valley Forge, SCUP in Philadelphia, and PASBO in Hershey. But it doesn’t stop there; we also attended IACP in Boston, A4LE’s LearningSCAPES in Portland, OR, NENA/APCO and NCACP in North Carolina, and SCUP Mid-Atlantic in Arlington.
Beyond conferences, our team attended various fundraising events, including Community Design Collaborative’s Leverage Event and additional DVASBO-sponsored golf outings that benefit students in local districts.

SG has not only experienced growth in projects and the community, but we have expanded internally in several ways too. April kicked off our firm’s twentieth anniversary which coincided with our Philadelphia office move. The move was bittersweet, as we said goodbye to the Manayunk office that had been the home base for two decades and relocated to Conshohocken. This change provided an inviting and spacious office to accommodate our growing team and projects. Later in the year, we hosted an Open House for our friends, colleagues, and clients to tour the new space and to catch up. Additionally, this year, we established a new office in State College, PA.
Our team expanded and we’ve now surpassed fifty employees. Our summer interns included Alissa Kinney, Isaac Buxton, and Shubh Savani, who all contributed immensely during one of our busiest seasons. Additionally, Colleen Deluca, part of our Interiors department, was promoted to Senior Interior Designer/Project Manager. We’ve hired the following people this year and are pleased with their contributions already:
- Allison Mason – Project Manager
- Allyson Everlof – Architectural Designer
- Carlyssa Pierre – Office Administrative Team
- Craig Schulz – Mission Critical Facility Expert
- Eleni Katsas – Architectural Designer
- Gianna DeLorenzo – Jr. Interior Designer
- John Evans – Project Manager
- Omar Abdulrahman – Architectural Designer
- Pat McFeely – Public Safety Market Segment Leader
We are proud of the team’s growth and look forward to furthering our expansion in the future.

The SG team is honored to have received numerous accolades and awards in 2024. Learning by Design magazine showcased the Community College of Philadelphia’s Career and Advanced Technology Center on the cover of its Fall 2024 issue and recognized the project with a Citation of Excellence. Additionally, the Career and Advanced Technology Center earned a Specialized Facility Citation in American School & University magazine’s 2024 Architectural Portfolio issue.
The American Council of Engineering Companies’ Pennsylvania sect awarded PennDOT District 6-0’s Regional Traffic Management Center a Diamond Award in the Building/Technology Systems category. The team consisted of Heim Construction, Jacobs, and Bala Consulting Engineers. AIA Pennsylvania’s Emerging Professionals Committee recognized SG as an EPiC firm as we continue our commitment to emerging professionals’ development.
As for rankings, Building Design + Construction ranked SG #51 in their Top K12 Firms list and #161 in the Higher Education Firms list. SG also placed in the Top 150 Local Government Buildings Sector, and Engineering News-Record’s Mid-Atlantic region ranked SG as a Top Design Firm, placed us at #83 on a list of Outstanding Firms, and recognized Hatboro Horsham School District’s Keith Valley Middle School as our largest project to break ground in 2023.
This summer, Learning by Design magazine launched a new ICON in Education Award, honoring leaders in design who go above and beyond to improve educational spaces. Managing Partner David Schrader was one of the first five recipients of this honor. We have long known of his skills, talents, and creativity in the K12 market and appreciate that he and his efforts are being recognized by others as well.
At SG, we are incredibly humbled by these accolades and use this recognition to stay motivated.
This past year was a time of tremendous growth, opportunity, and achievement. As we close out our twentieth year, we reflect on how far we’ve come with gratitude. We could not be more appreciative of our supportive clients, colleagues, friends, and families who remind us daily of why we do what we do.
We are excited about the opportunities and connections the new year will hold. We wish you and your families a terrific holiday and a fantastic 2025!
From all of us at:
SCHRADERGROUP Ranks in the ENR Mid-Atlantic’s Top Design Firms of 2024
The Mid-Atlantic region of Engineering News-Record (ENR) ranks the largest US-based design firms annually on their Top Design Firms list. This past June, SCHRADERGROUP (SG) ranked as a Top Design Firm and placed #83 on the list of outstanding firms. Additionally, they recognized SG’s Hatboro Horsham School District’s Keith Valley Middle School as the firm’s largest project to break ground in the prior year. We at SG are honored to receive these recognitions!
Project Highlight: Anne Frank School
In August of 2022, Anne Frank School construction came to an end after major renovations and additions. The school was previously comprised of two buildings constructed in different eras: a 74,500 SF original school building constructed in 1962, and a smaller building: one of the School District of Philadelphia’s acclaimed Little School House structures. With the latest addition, SCHRADERGROUP successfully linked the buildings and formed a united academic facility, which now provides space for additional learning opportunities, centralized administration, and food service.
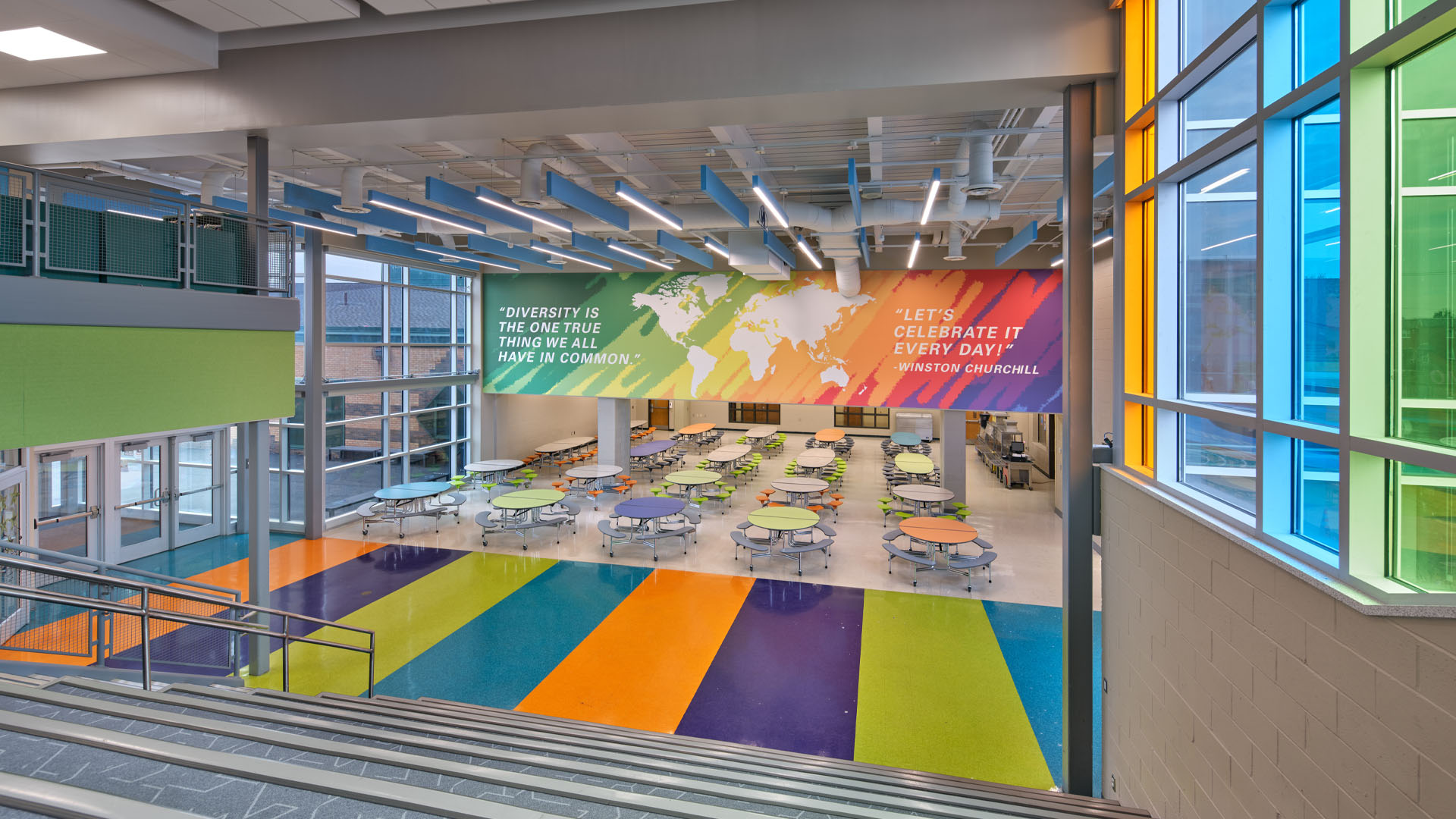
The addition features nine classrooms, a Learning Stair directly accessing the new media center, administrative and nursing suites, and an expansion of the Little School House cafeteria. Relocating the administrative suite allows the Anne Frank School to provide a centralized secure point of entry, thus improving the overall safety of students and faculty.
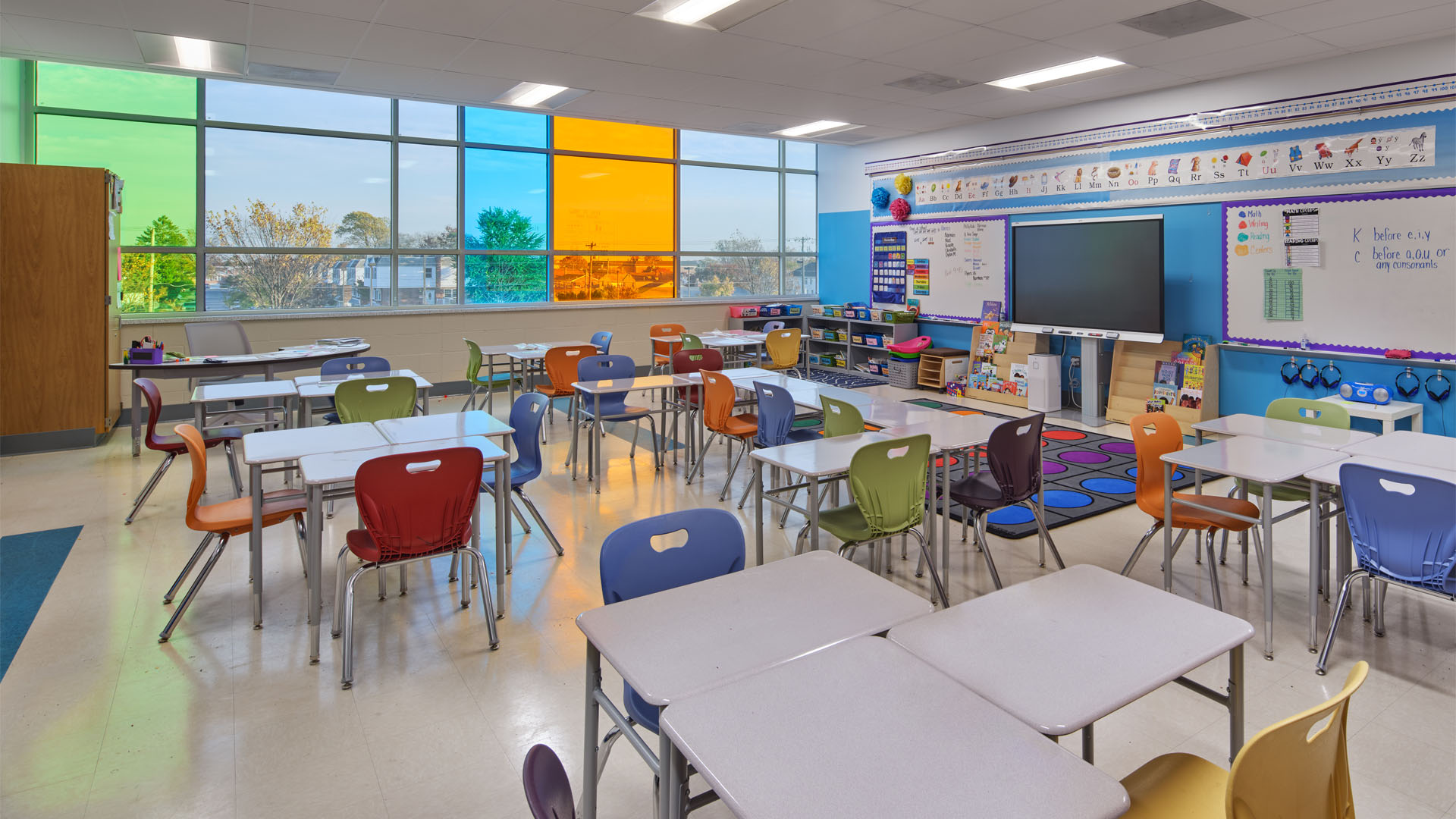
Anne Frank School is home to students from over forty nations, who speak over forty languages. The administration considers the school a model of diversity both in its population and available programs. With diversity as inspiration, SCHRADERGROUP designed the facility with multi-cultural and colorful graphics to celebrate the students’ heritage and backgrounds.
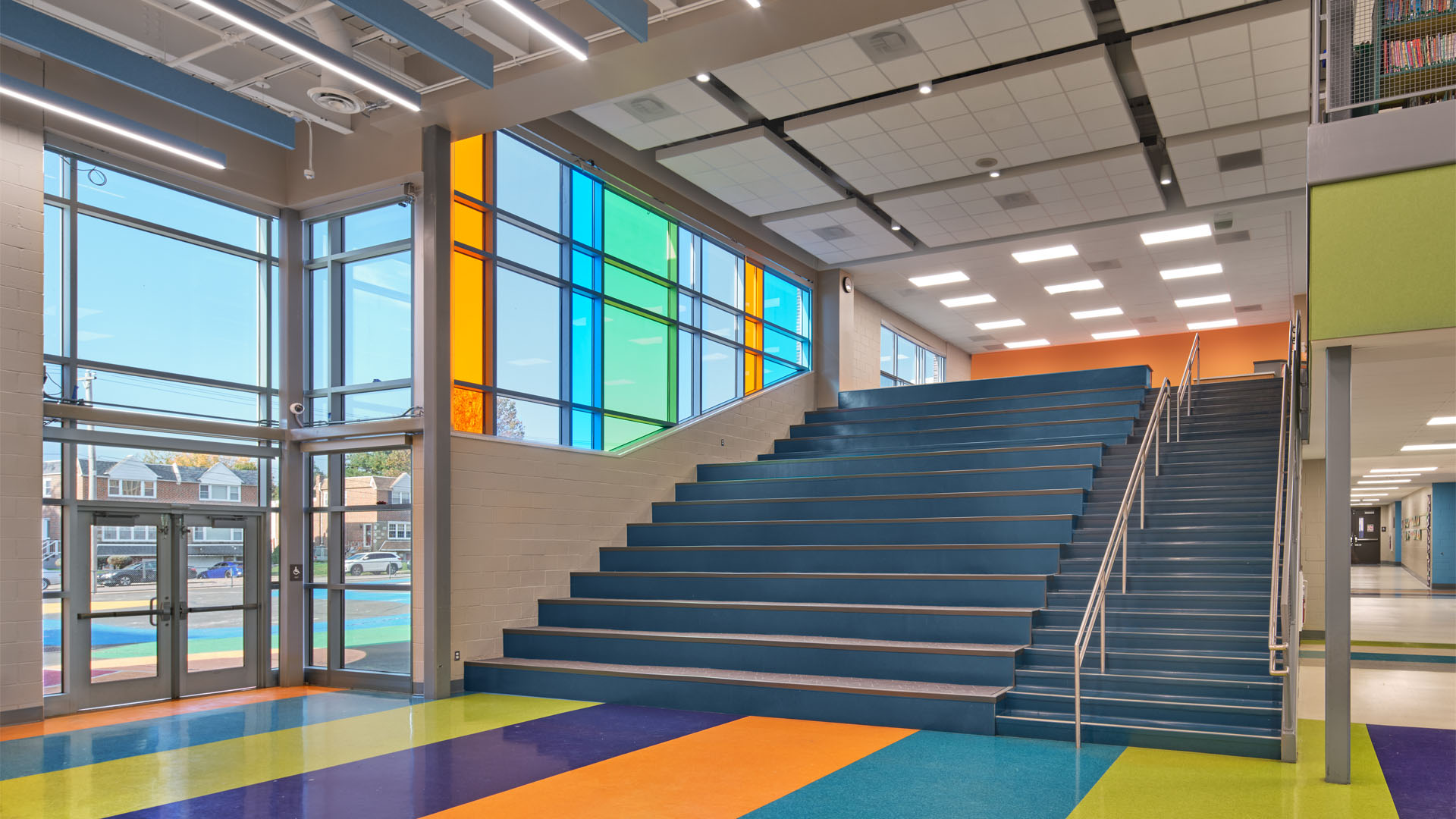
The original 1962 building is three stories and houses classrooms, the gymnasium, auditorium, and original cafeteria. This section of the school underwent a renovation consisting of new interior finishes, window systems, and general building systems.
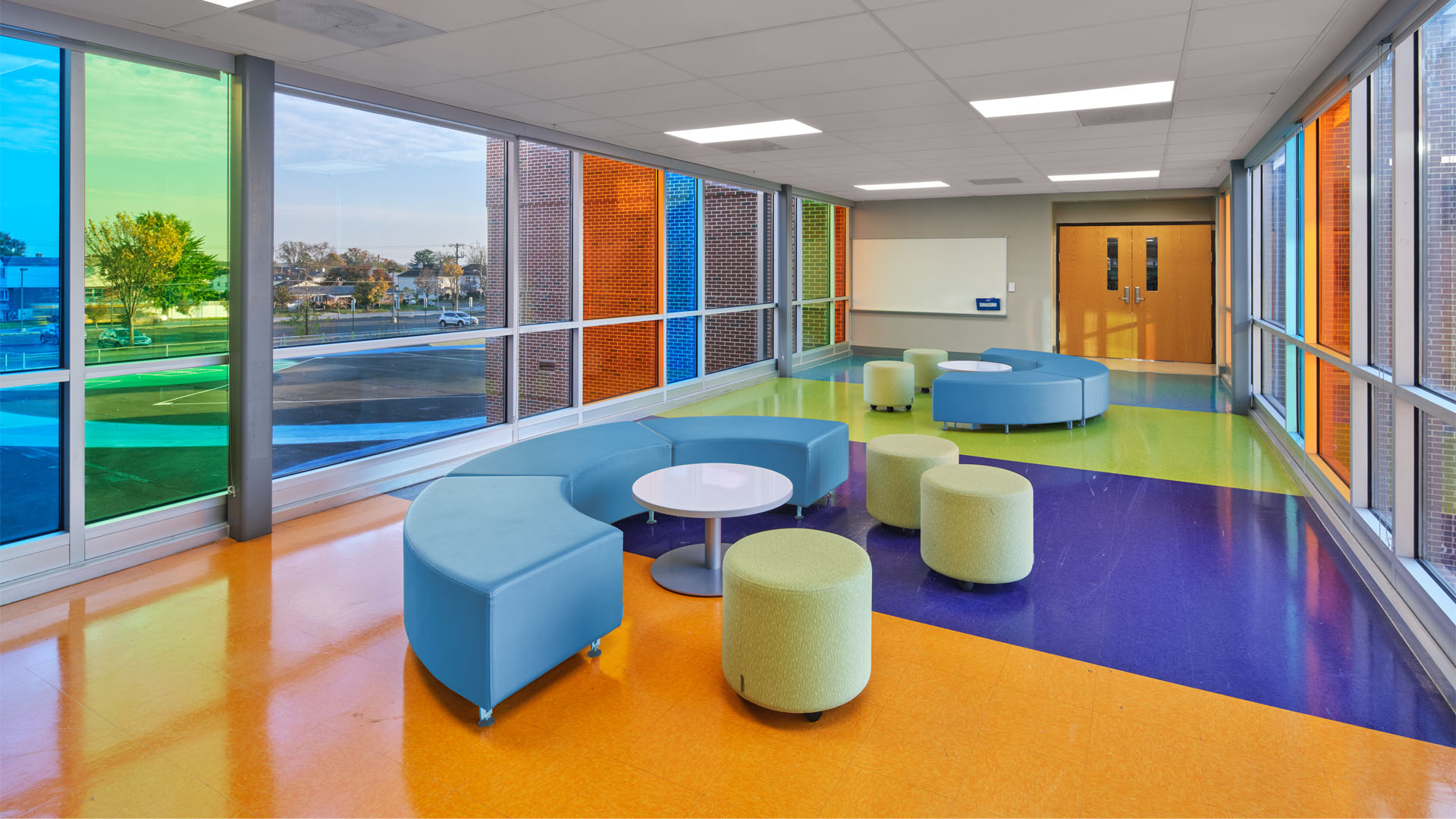
SCHRADERGROUP optimized the layout of the existing school buildings through designs that benefit students and inspire creativity. The bridge linking the existing main building to the new addition is airy and colorful, with flexible seating to accommodate modern learning practices. The windows throughout the addition were designed with young learners in mind and provide a fun, colorful, and naturally lit area through which students can gain a new perspective.
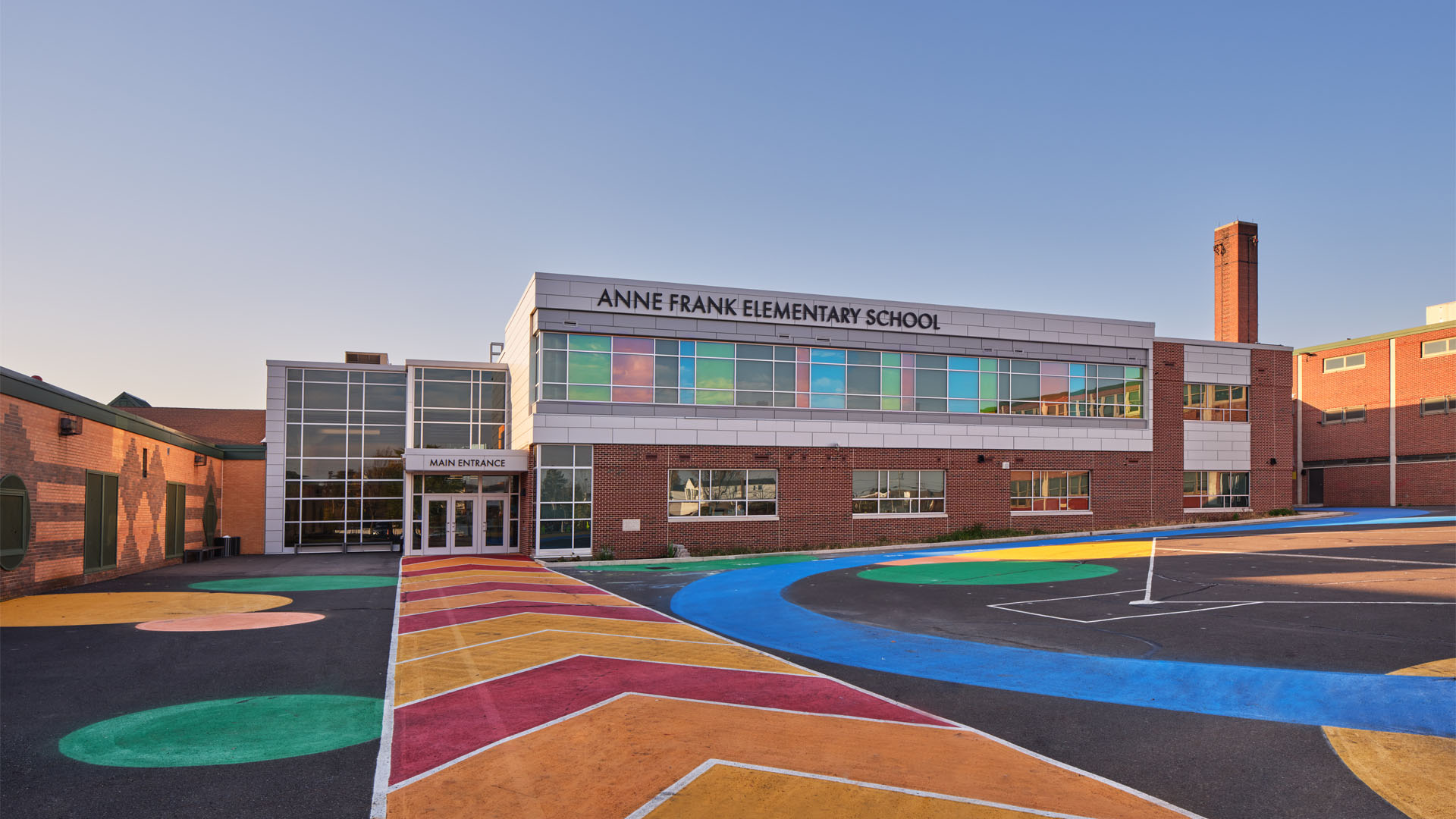
The renovations and upgrades offer students up-to-date technology and amenities, encouraging growth through creative, student-centered spaces. The addition unites the school and allows it to function as a whole, rather than as separate parts. SCHRADERGROUP is honored to have worked on this project along with the School District of Philadelphia and wishes the students, administration, and families of Anne Frank School a bright future.
Photos: Halkin-Mason Photography
Phoenixville Area School District Hosts Groundbreaking Ceremony for its new Elementary School in East Pikeland Township

On Friday, December 8th, Phoenixville Area School District hosted its commemorative groundbreaking ceremony to kick off the construction phase of their new elementary school located on Hares Hill Road in East Pikeland Township, PA. The 98,500 SF facility will house 700 students from grades 2 through 6, alleviating overcrowding at the middle school by moving 6th grade students to the new building. This will be the first elementary school in East Pikeland since the previous school’s closing, and the Township residents are thrilled to welcome a new school to their community.
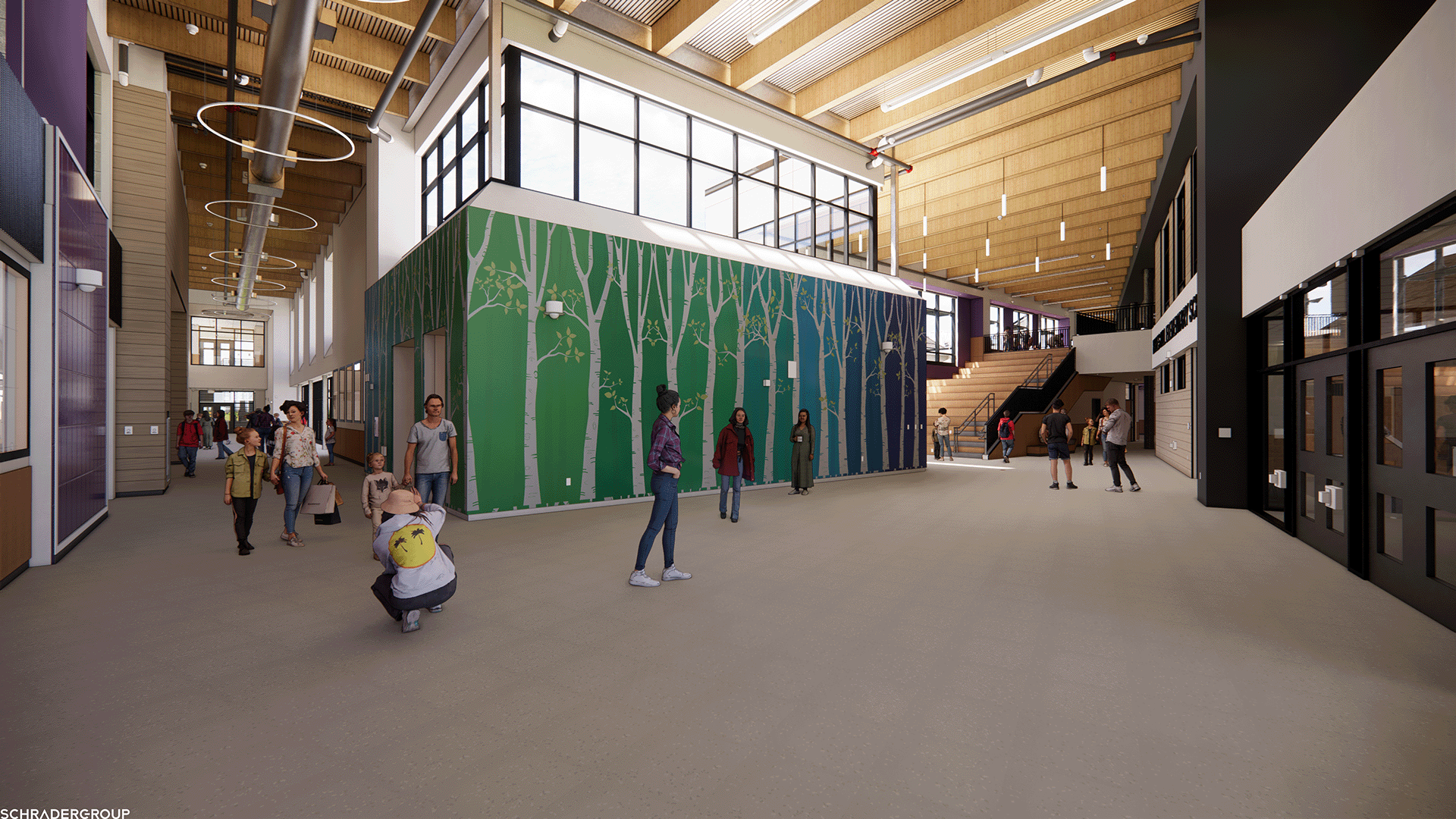
The school’s layout takes advantage of the existing terrain, creating a balanced, multilevel facility. Upon entering the school, the interior boasts an impressive Learning Stair, where students can socialize and participate in a collaborative learning environment. The Learning Stair leads to a specialized STEAM area on the second floor where the Art room, STEM room, and Media Center are located. One of the building’s key design features is an enclosed courtyard, providing a secure indoor-outdoor space for students to learn and play. The entire configuration of the facility promotes collaboration and a forward-looking educational experience.
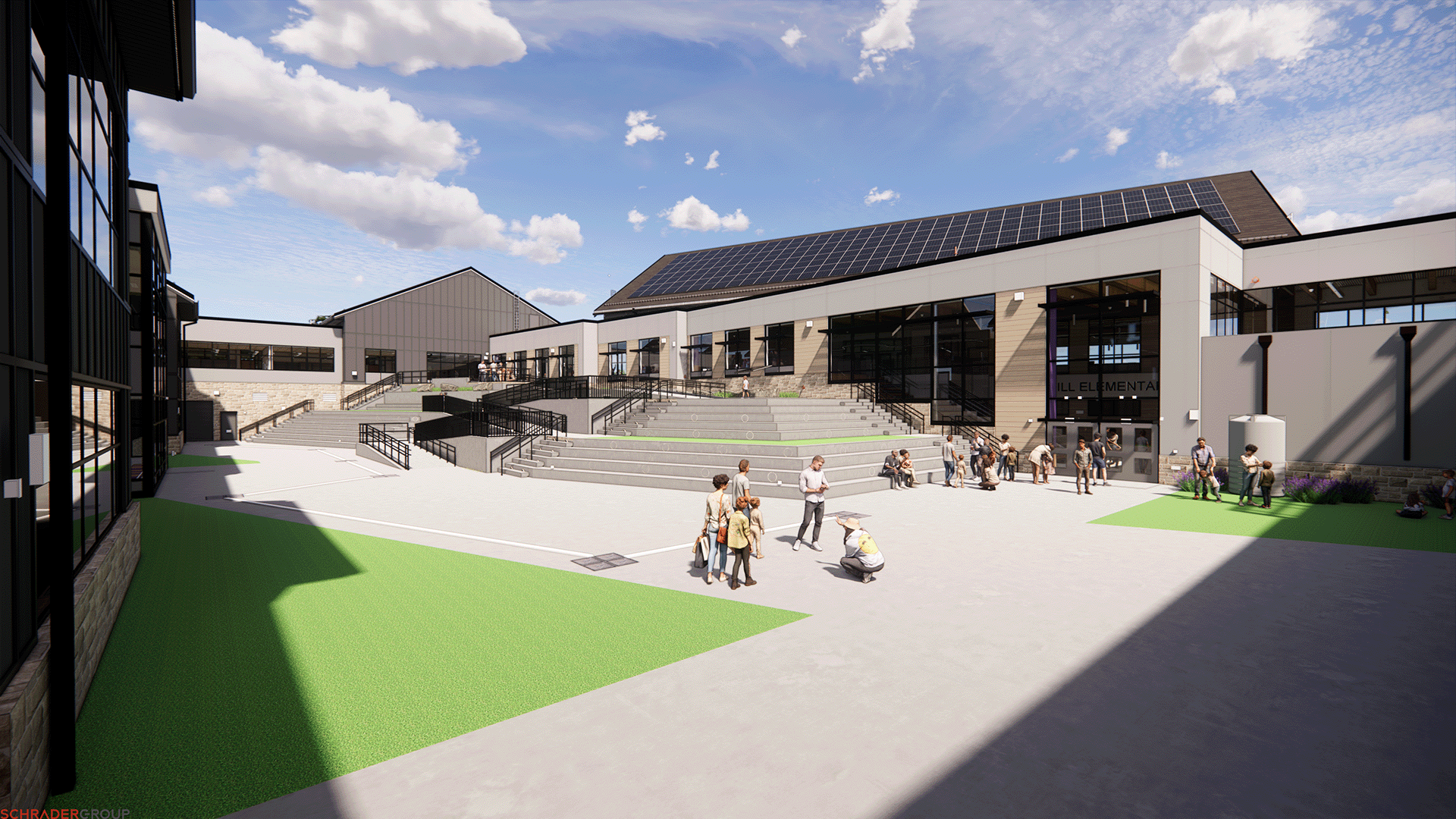
SG understands the future of education involves new teaching methods emphasizing the importance of sustainability. With this in mind, solar panels will be installed on all south-facing and flat roofs, and a panel will be located in the courtyard for students to observe the benefits of this energy source. Additionally, through a rainwater collection system, students discover the benefits of collecting and reusing water for their courtyard gardens.
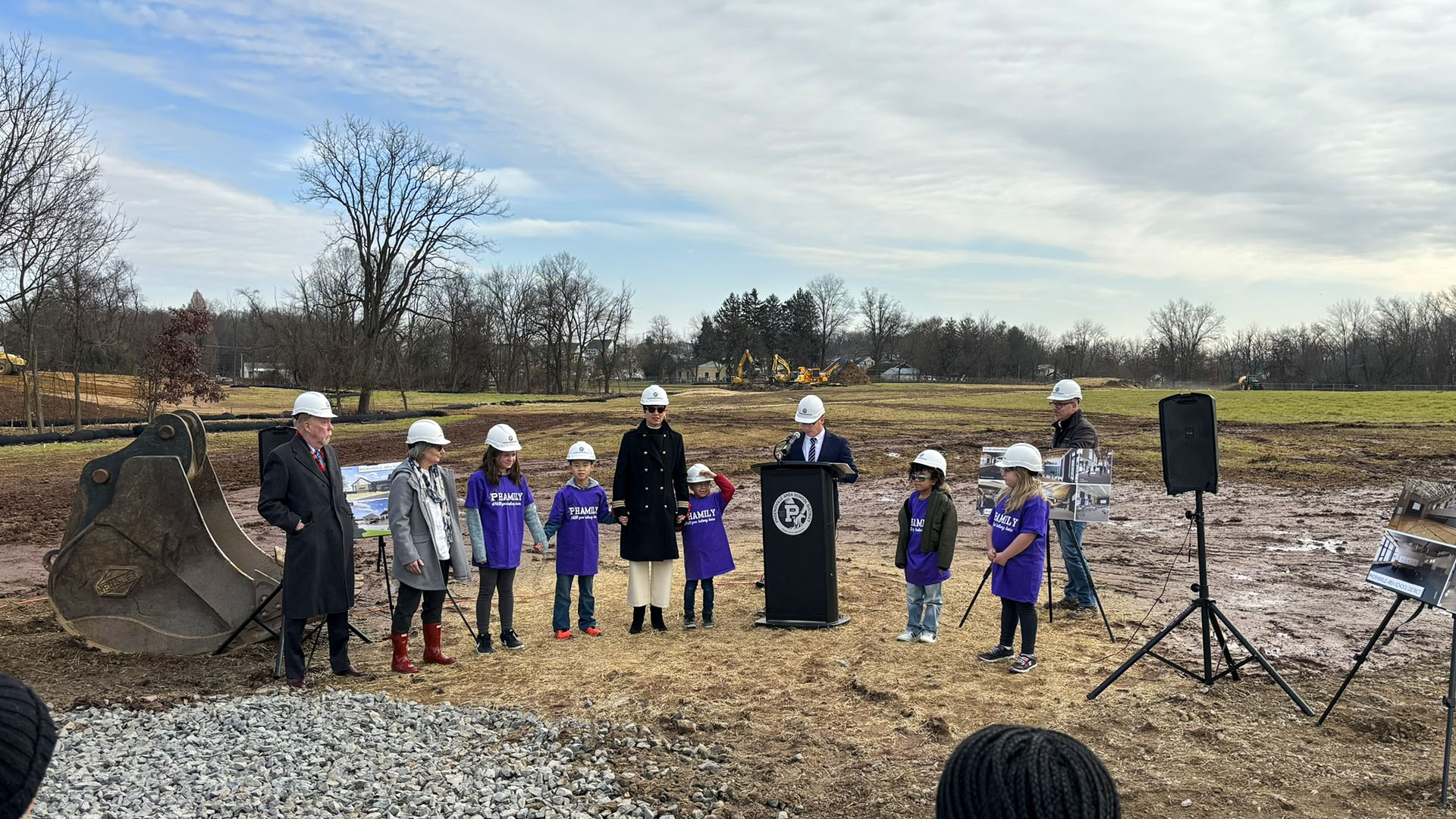
The community showed tremendous support at the groundbreaking ceremony, including students, parents, faculty, and staff, who echoed the excitement shown throughout the planning and design process. This new elementary school will be a landmark for Phoenixville Area School District, and SG is proud to have collaborated with the District on this achievement. The school is projected to open in the Fall of 2025.
To see more of our K-12 projects, click here.
Hazleton School District Hosts Three Celebratory Ribbon-Cutting Ceremonies to Honor New Construction Projects
Hazleton Area School District experienced tremendous growth, and over the past few weeks, unveiled its three latest projects: the Hazleton Area Academy, the Cyber Academy, and the Arts and Humanities Academy. These new academies not only address capacity issues, but add to the quality of education for students throughout the District. Each new facility had ribbon-cutting ceremonies commemorating these significant milestones, and SCHRADERGROUP (SG) is honored to have worked alongside the dedicated people who help contribute to student success.
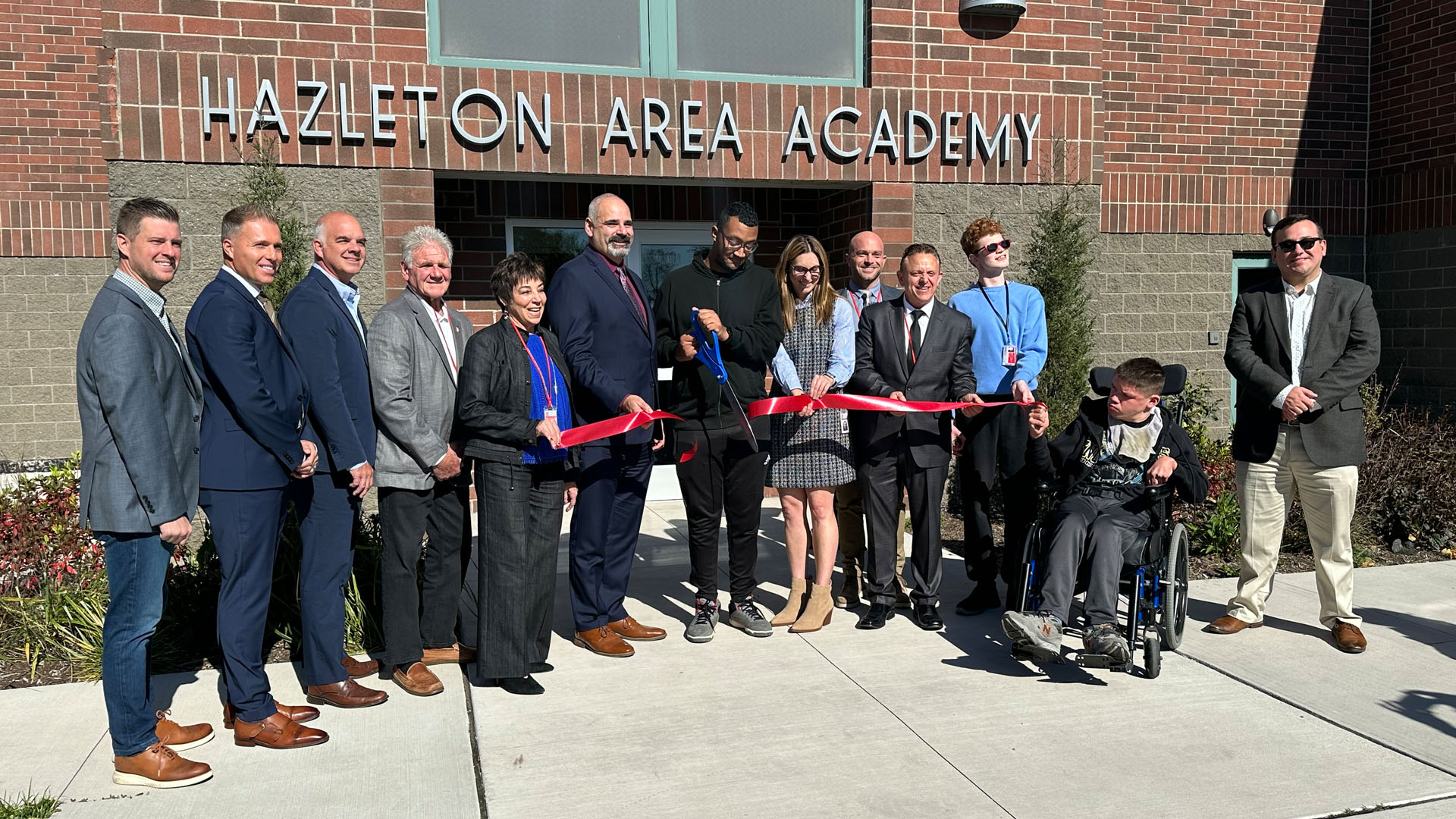
The first ribbon-cutting celebrated the opening of the Hazleton Area Academy, the old site of the Hazle Township Early Learning Center, and it currently offers early intervention and pre-K enrollment, plus VITAL House independent living and lifestyle training for young adults with disabilities. Totaling 40,000 SF of renovation, this center utilizes a repurposed portion of the school to serve young students. SG worked alongside the District in crafting a design that provides essential tools and spaces for developing minds, student growth, and engagement. The Hazleton Area Academy features transitional spaces for early learners, adaptable café spaces to introduce the students to elementary-level dining, and a flexible indoor recreation area. VITAL House includes a classroom area and fully accessible simulated apartment living.
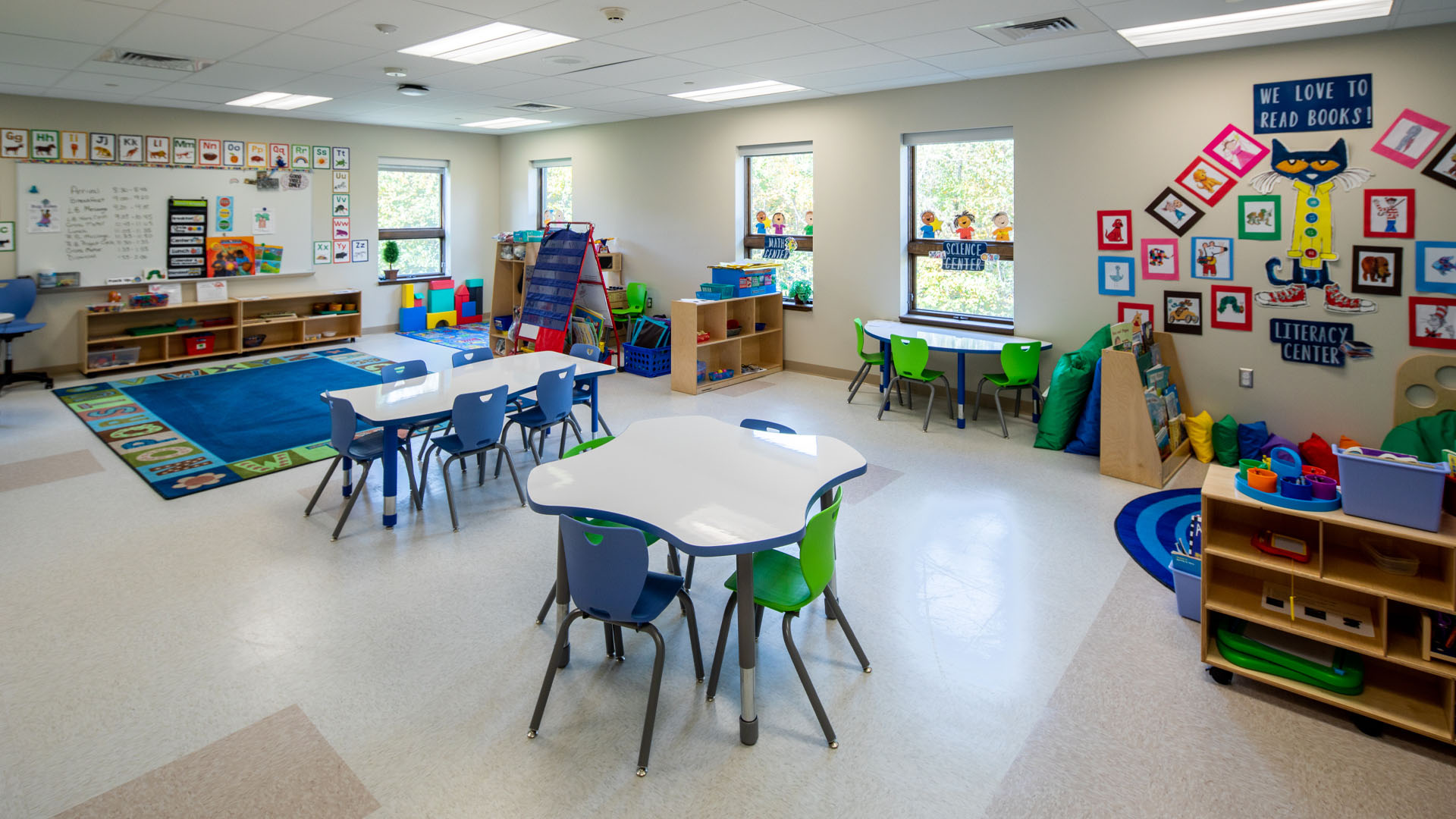
As for the Cyber Academy, the ribbon-cutting ceremony recognized its K-12 project opening. The Cyber Academy is a unique 8,200 SF facility in the Laurel Mall, catering to the demand for online learning. SG utilized state-of-the-art technology within the 22 interactive teaching offices. The Cyber Academy emphasizes the versatility and accessibility of virtual learning and activities. It boasts a student conference and testing area, a 1,200 SF EA Sports Arena, a student-run retail store, and a secure reception area with flexible meeting spaces. Students can now participate in virtual classes and clubs and can even earn a Hazleton Area School District diploma.
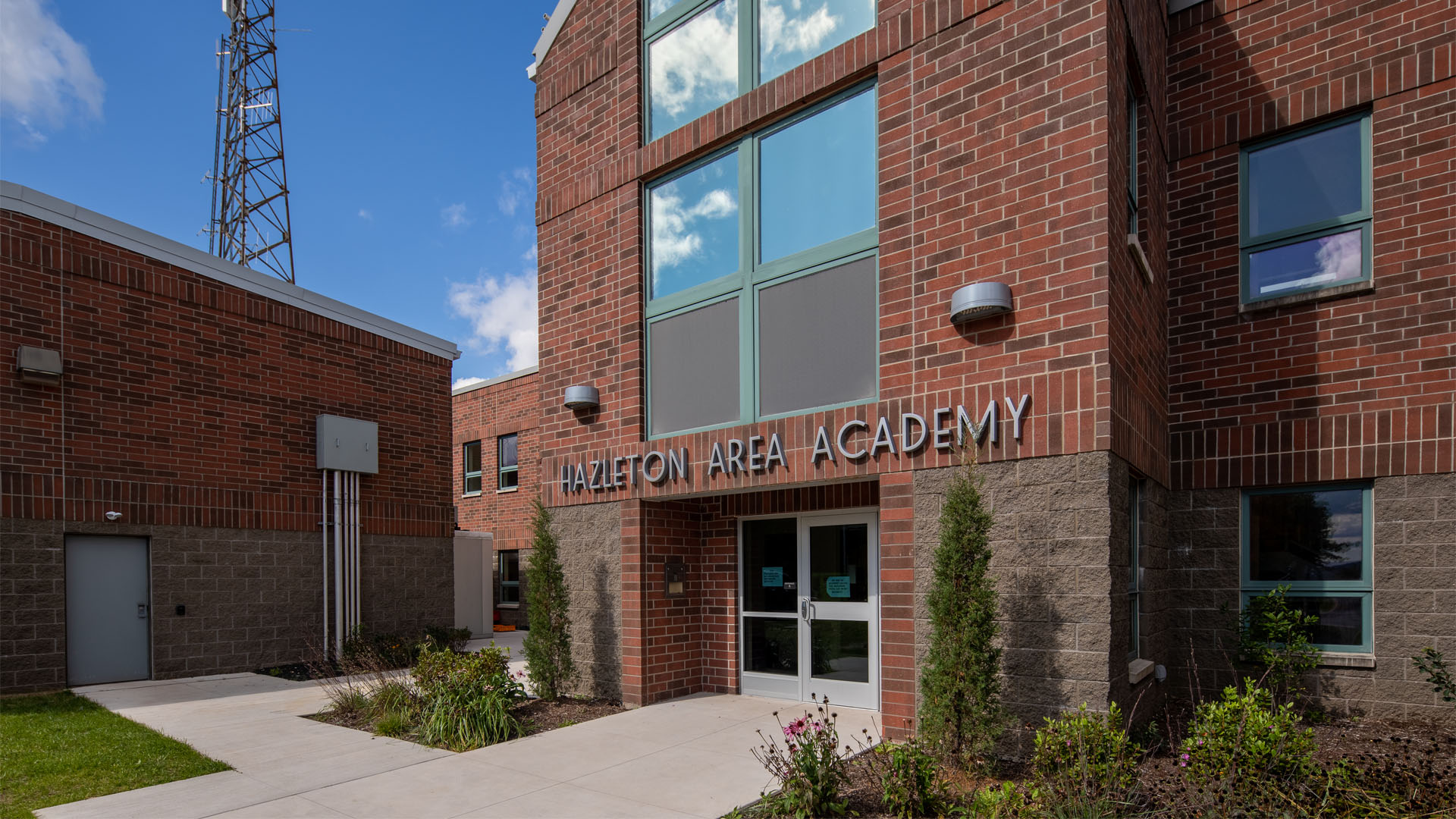
State representatives, news outlets, and the community attended the third ribbon-cutting ceremony for the Arts and Humanities Academy. The total area measures over 44,000 SF and is located in the CANO Industrial Business Park. Featuring a theater, dance studio, and vocal studio, the academy caters to students in grades 9-12 who want to further their artistic passions. SG designed the facility to accommodate performing arts, news, video, and other communications outlets.
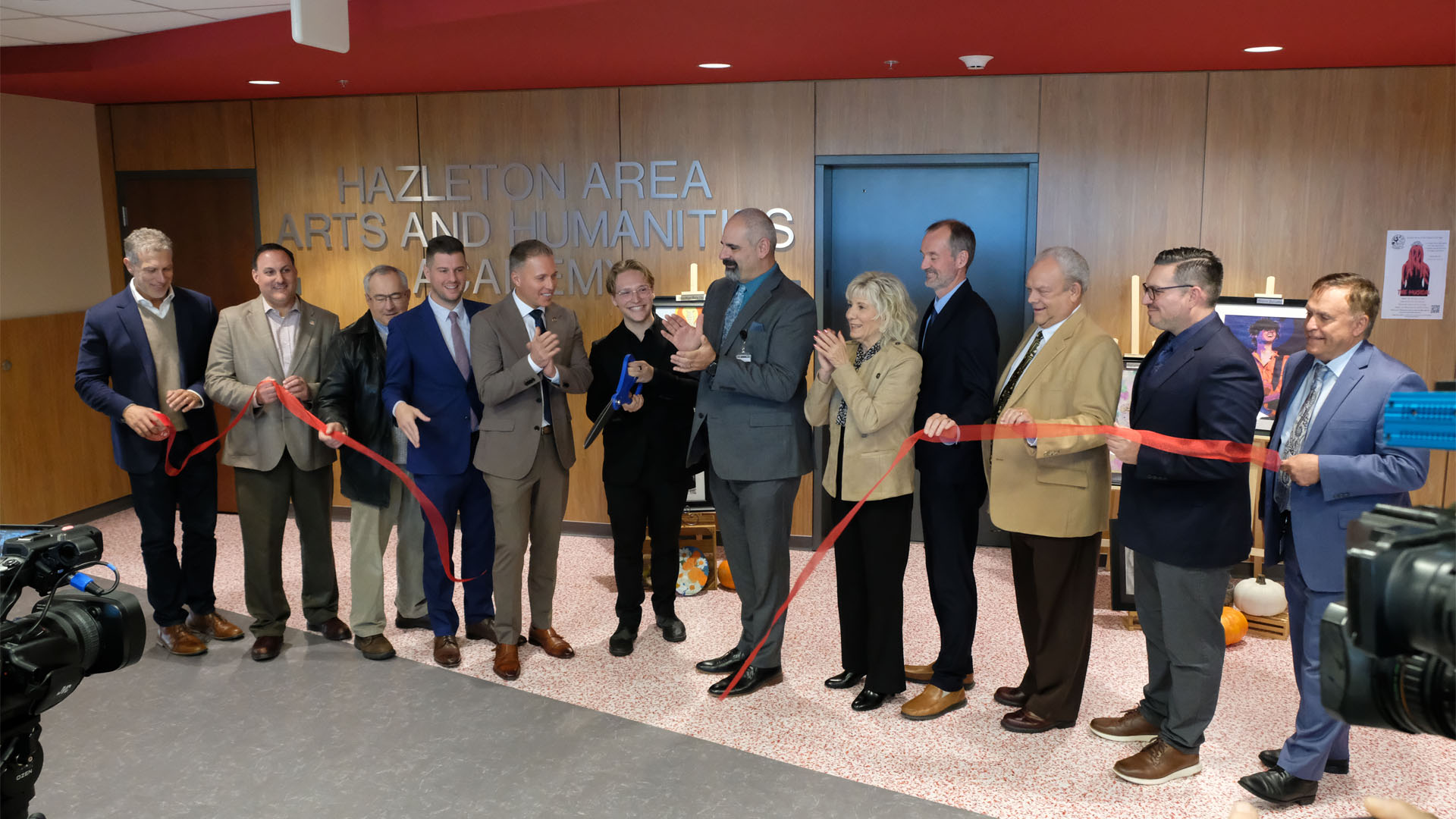
Hazleton Area School District is a long-standing client of SG, and we are happy to contribute to bright futures for the next generation of students, faculty, and staff throughout the District.
West View Elementary School Completes Construction Topping-Off Milestone of New Addition
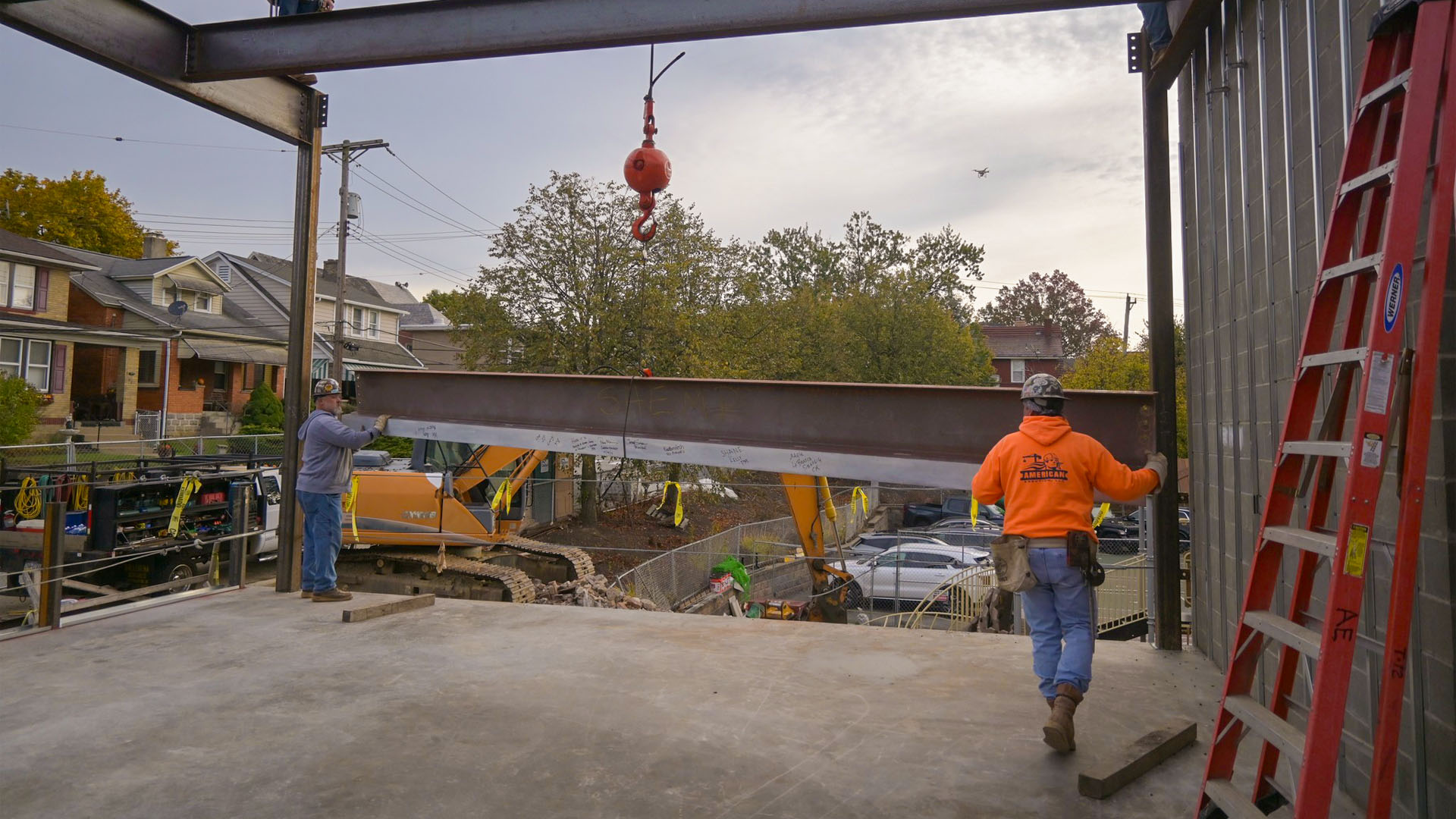
The construction team at North Hills School District’s West View Elementary recently installed the final steel beam, advancing the progress of its new addition. The installation of the final beam represents the hard work and dedication all the teams have put forward, furthering the construction process. Built in 1925, West View originally served as the first junior high school in the nation, now housing upwards of four hundred students as an elementary school.
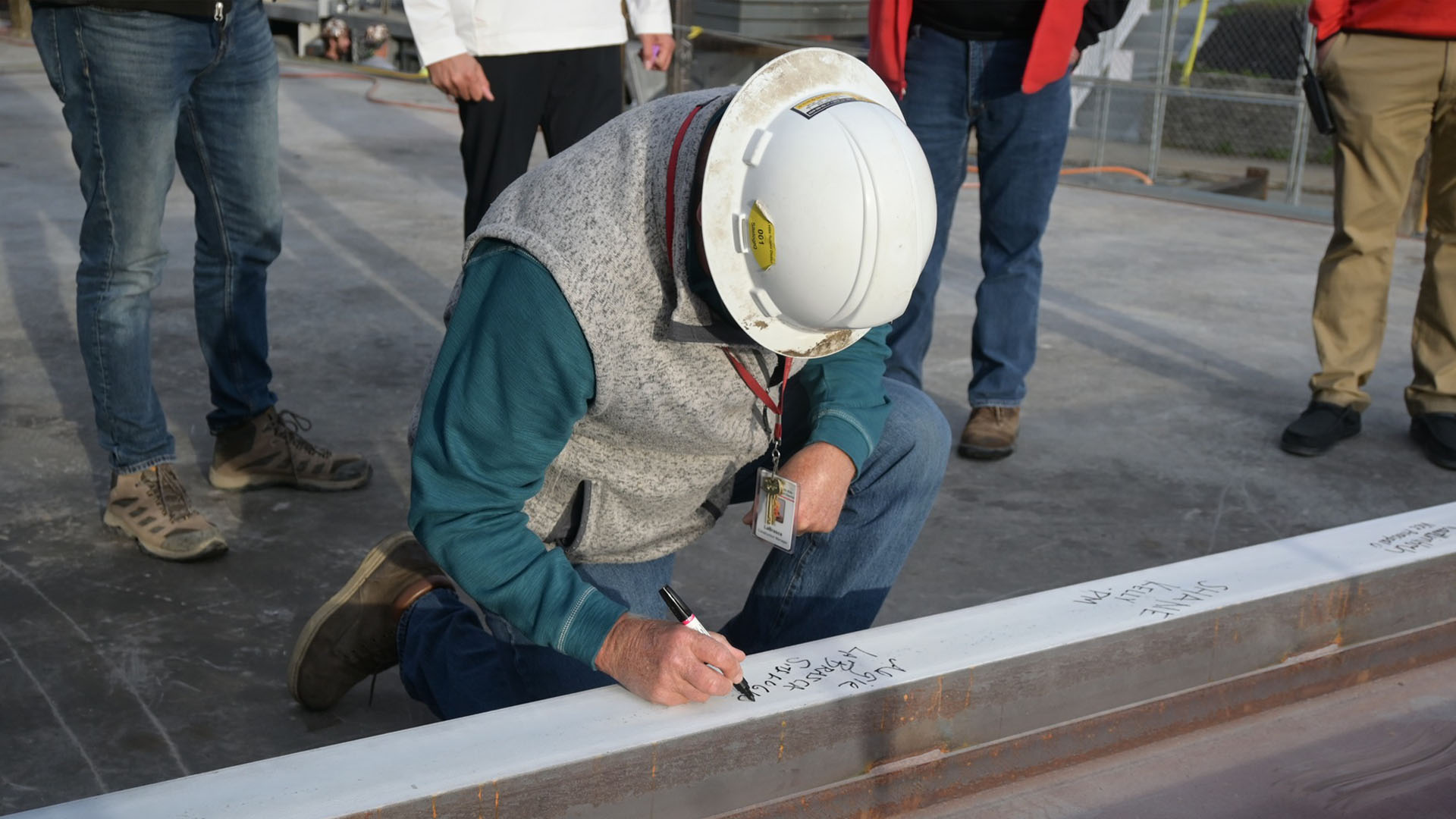
The school’s new addition, designed by SCHRADERGROUP (SG), will be 113,000 SF and feature administrative, nursing, and classroom spaces on the first floor, with additional classrooms and an expanded library equipped with a STEAM classroom on the second floor. This added space will provide ample room for students to grow and succeed in their education.

Team members and school administrators signed the steel beams with pride and well wishes for the future of the students and the school. The addition’s projected finish date is January 2024, while additional renovations are set to coincide with West View’s centennial anniversary in 2025.
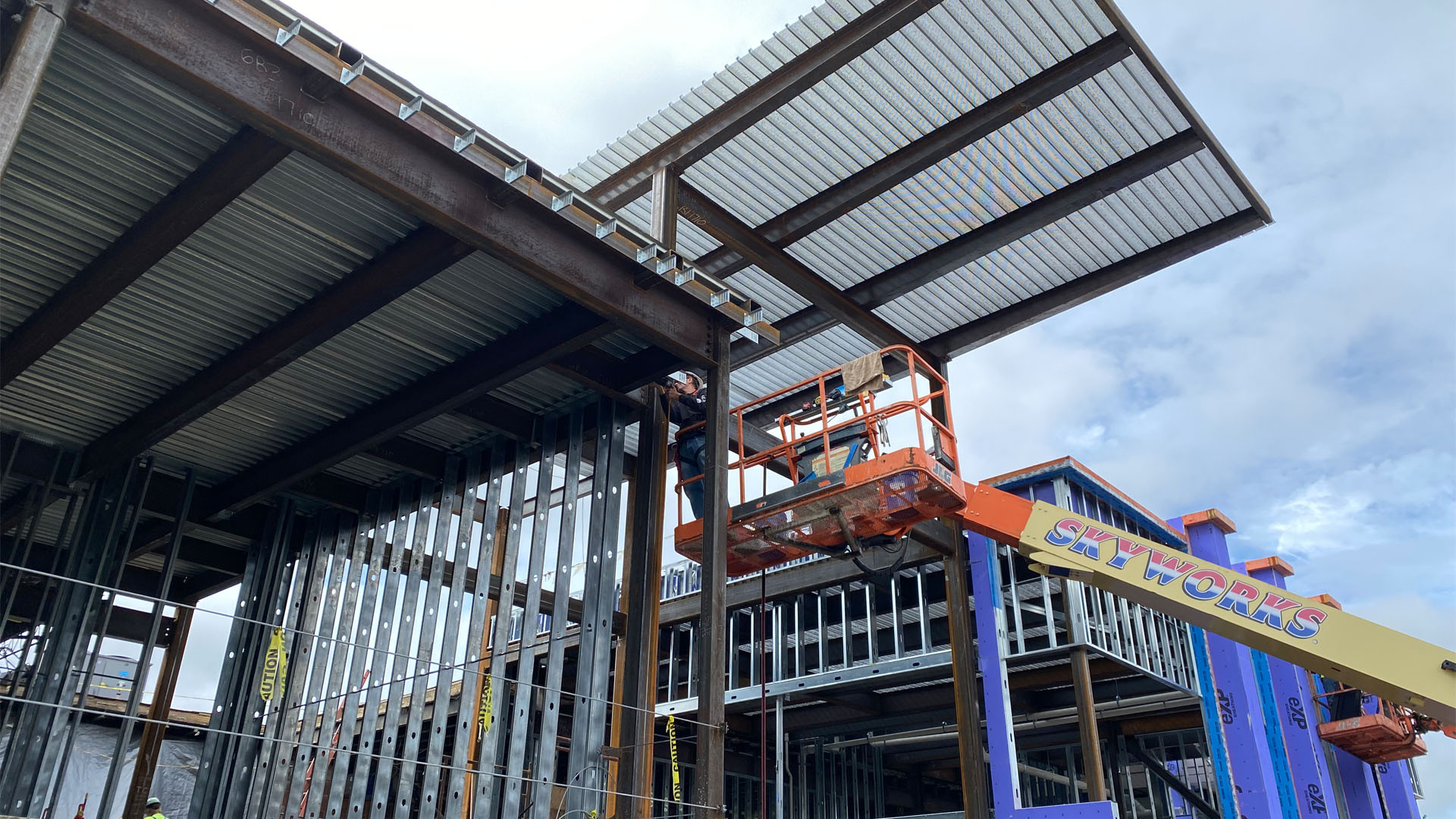
West View’s topping-off ceremony represents tangible progress toward the future of learning. SG proudly worked with the school district and the leadership of the elementary school on this new addition. We are honored to create a practical and essential space where students can further their knowledge and achieve their academic goals. SG considered the best technology, sustainable features, and updates to streamline the way students move, collaborate, and learn within the space.
To learn more about our K-12 projects, click here.
Photos c/o North Hills School District – Facebook
SCHRADERGROUP Attends the DVASBO Four County Business Managers Conference at Sky Top Lodge
School district business managers, representing the four counties of Bucks, Chester, Delaware, and Montgomery, held their annual conference at the Sky Top Lodge from October 4-6, 2023.

At the DVASBO Four County Conference, SCHRADERGROUP (SG) sponsored one of the evening events and spoke at one of the morning sessions. David Schrader and Danielle Hoffer presented “Life after PlanCon,” which outlined the evolution of the role of the public school architect since the 2016 Pennsylvania Commonwealth moratorium on school construction funding.
The session highlighted the changes in the processes and types of projects districts conducted under the PlanCon process, compared to those initiated since the 2016 moratorium. As a result of reduced school funding, elimination of construction reimbursement by the Commonwealth, and the higher likelihood of being faced with a referendum for major construction projects, SG reviewed a variety of case studies, procurement methodologies, and resources the team has utilized to continue to maintain and upgrade district assets.
The SG team is grateful for this opportunity to share our experiences with our school district colleagues.
To see some of SG’s K-12 Projects, please click here.
HHSD Keith Valley Construction Update!
Exciting times are upon us as we witness Hatboro-Horsham School District’s NEW Keith Valley Middle School rise out of the ground. Incredible progress has been made over the first summer of construction and the new state-of-the-art facility beginning to take shape. Ongoing work includes foundations, concrete slabs, concrete retaining walls, and the erection of structural steel.
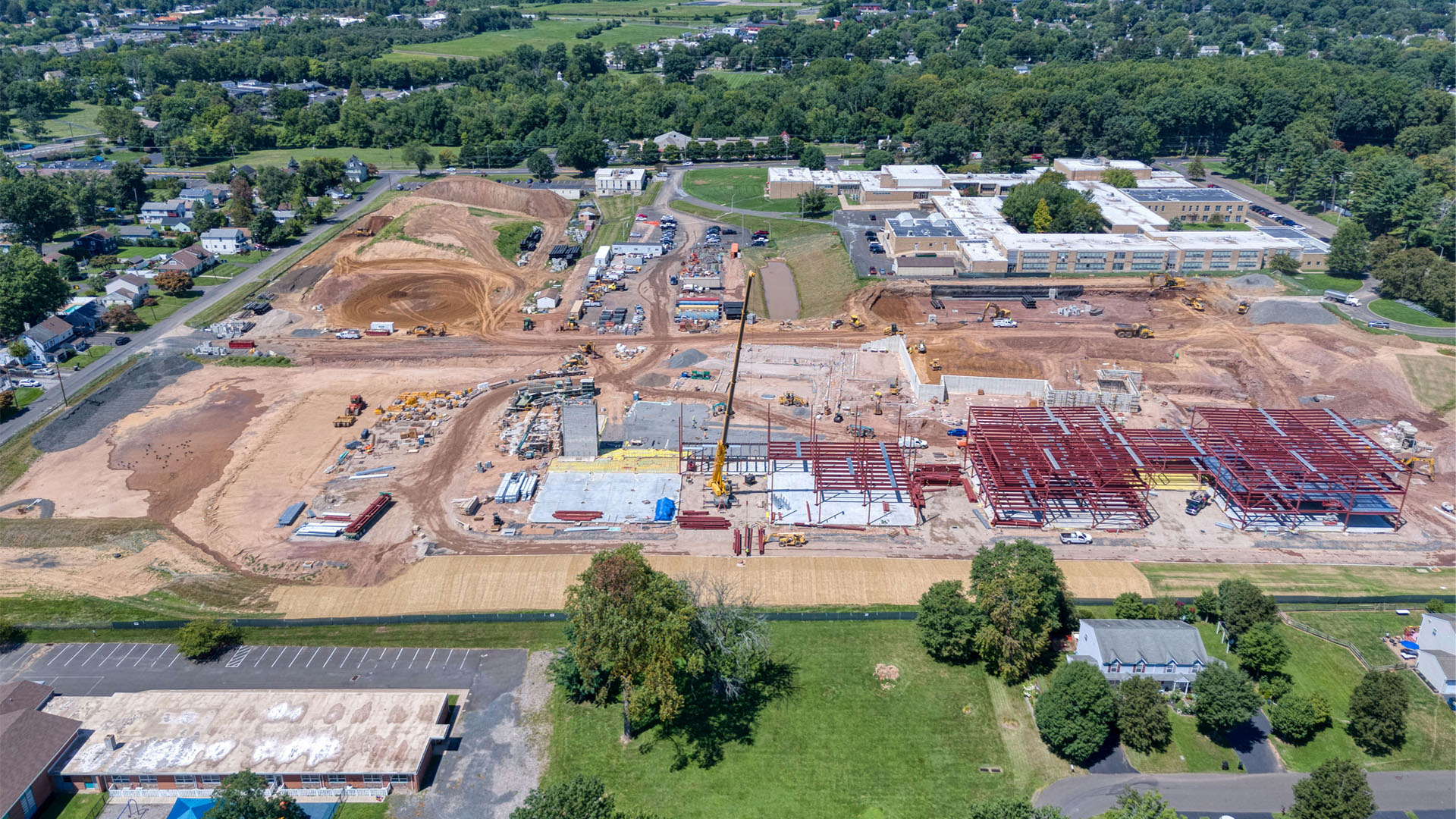
Photography by D’Huy Engineering, Inc
The NEW Keith Valley Middle School is being constructed in the foreground while the old Keith Valley Middle School remains in operation in the background.
The foundation work for Keith Valley Middle School commenced about three weeks ago. These vital structures are the bedrock of our future, ensuring the stability and longevity of the building. As each day passes, we see the foundations grow stronger, laying the groundwork for a new era in education at Keith Valley Middle School.
The classroom wings are rising from the ground while new underground stormwater basins are excavated.
The site is buzzing with activity on a daily basis with earthwork underway to install stormwater basins and crush the massive field of rock that was unearthed during construction. Foundations and massive retaining walls are nearly complete. Concrete slabs have been poured for the classroom pods and administrative wing. Most impressive is the structural steel that has been erected for the four 3-story classroom pods.

Photography by D’Huy Engineering, Inc
Starting in the Fall of 2025, the impressive 275,000 square foot facility will house up to 1,200 students in grades 6 through 8 with innovative and flexible learning spaces throughout the school. The students and staff of Hatboro-Horsham school district eagerly await the opportunity to utilize their new facility, which will take learning to a new level within the District. Until then, they have the best seat in the house to watch their new home be built one day at a time.
Perhaps the most striking sight on the construction site is the soaring steel framework. With three of the four educational wings already erected, it’s awe-inspiring to witness the structure reaching toward the sky.
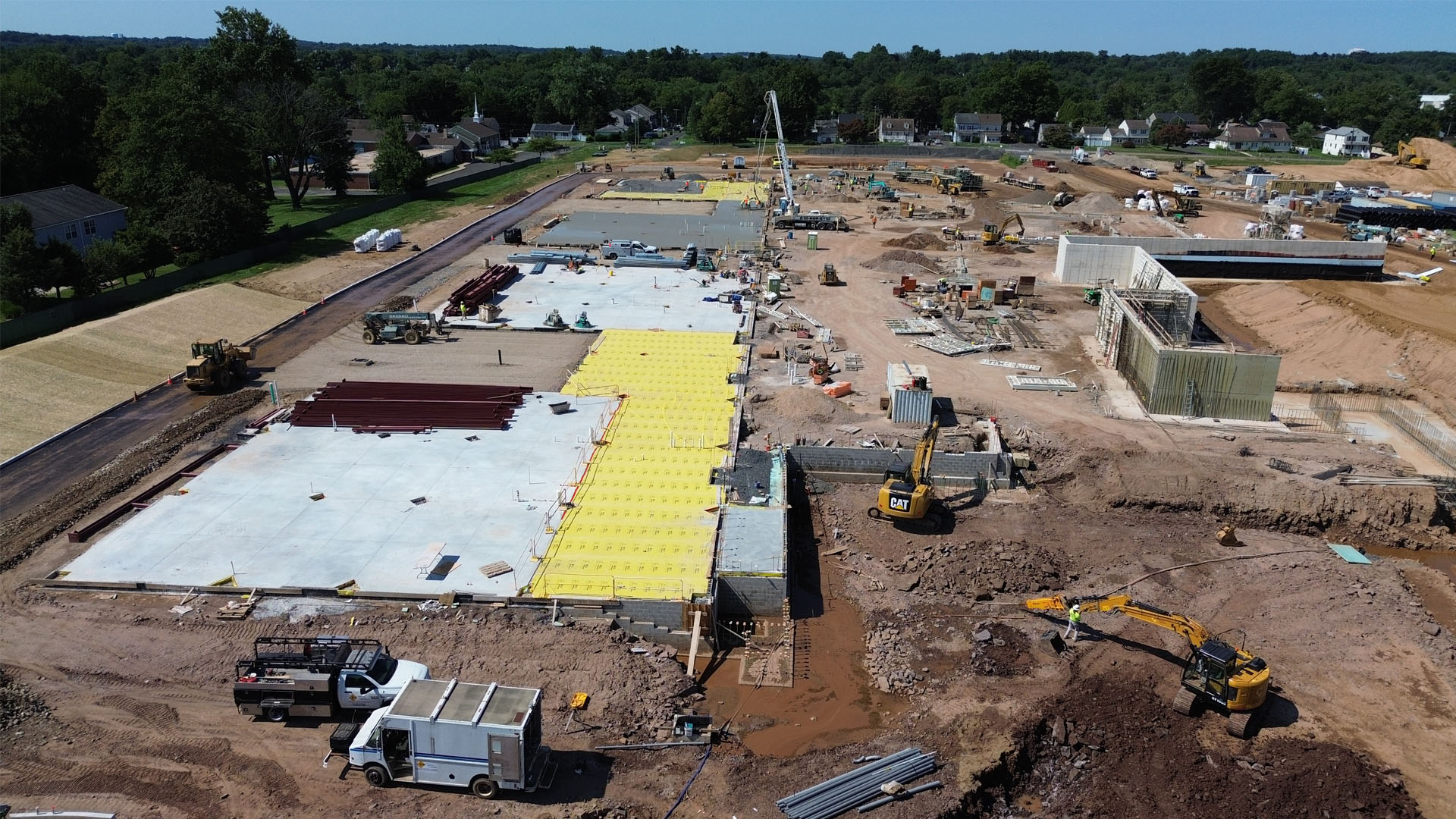
Please click the image above to see a drone view of the construction site.
Videography shot by D’huy Engineering, Inc.
The transformation of Keith Valley Middle School’s renovation is a testament to progress, determination, and vision. As we continue this exciting journey, we invite you to stay tuned for more updates.
To see more K-12 projects done by SCHRADERGROUP, please visit our website here.
SCHRADERGROUP attends Franklin County 9-1-1 Ribbon Cutting
SCHRADERGROUP (SG) had the pleasure of attending the Franklin County Ribbon Cutting event in North Carolina on Tuesday, September 12th, 2023, in celebration of opening its new 9-1-1 communication center.
The 911 communication center, recognized as a Public Safety Answering Point (PSAP), holds a pivotal role in emergency response and public safety. Its core mission revolves around efficiently and effectively receiving, processing, and dispatching emergency calls and services.
The new 911 communication center also serves as the crucial liaison between the general public and emergency response agencies across Franklin County. The County received approximately $4 million through the NC911 Grant program to develop an advanced emergency communication center covering 5,300 square feet. This cutting-edge facility is located on a 3.90-acre site adjacent to the current public safety and detention center.
SG served as both the architect and structural engineering firm for the new emergency communication center. We are delighted to have engaged the expertise of the SG team, comprised of seasoned professionals, to design this essential infrastructure facility. It is instrumental in managing emergency calls, deploying the requisite resources, and ensuring a well-coordinated response to emergencies. Ultimately, this effort contributes to the preservation of lives and the enhancement of public safety across Franklin County.
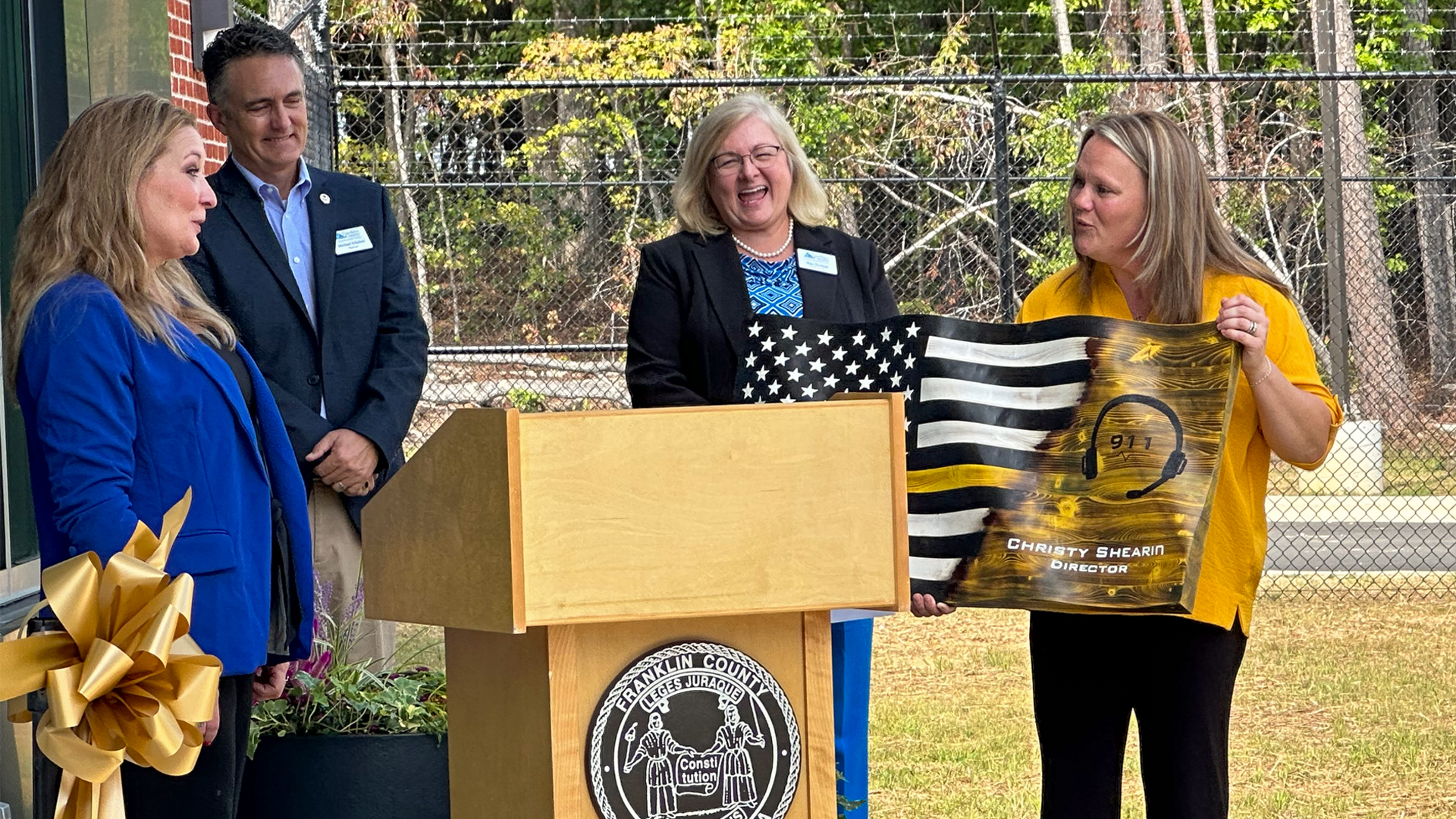
Among those present was Kimberly Denton, Franklin County Manager, who welcomed and commenced the ceremony. Speeches were delivered by Michael S. Schriver, Chairman of the Franklin County Commissioners, Pokey Harris, Executive Director of the NC 911 Board, and Kimberly Denton herself. Christy Shearin, FC 911 Director, presided over both the ribbon-cutting ceremony and the closing remarks.
To see more projects we’ve worked on, please visit our website here.
SCHRADERGROUP: Enhancing Your Community with Next Generation Learning Environments
WE BELIEVE ACADEMIC DESIGN TRULY IS THE DESIGN FOR THE FUTURE
Over 19 years as a firm, SCHRADERGROUP (SG) completed over 200 projects in design for education and devoted the majority of its practice to learning environments. We are focused on creating learning environments specific to your vision for developing the leaders and thinkers for tomorrow.
Our Partners and Associates have over three decades of experience in academic facility design and are involved with school associations locally, nationally, and internationally (PASBO, DVASBO, NSBA, PSBA, A4LE, and others.) With this experience, the SG leadership continues to be committed to academic design to ensure the best experience for you.
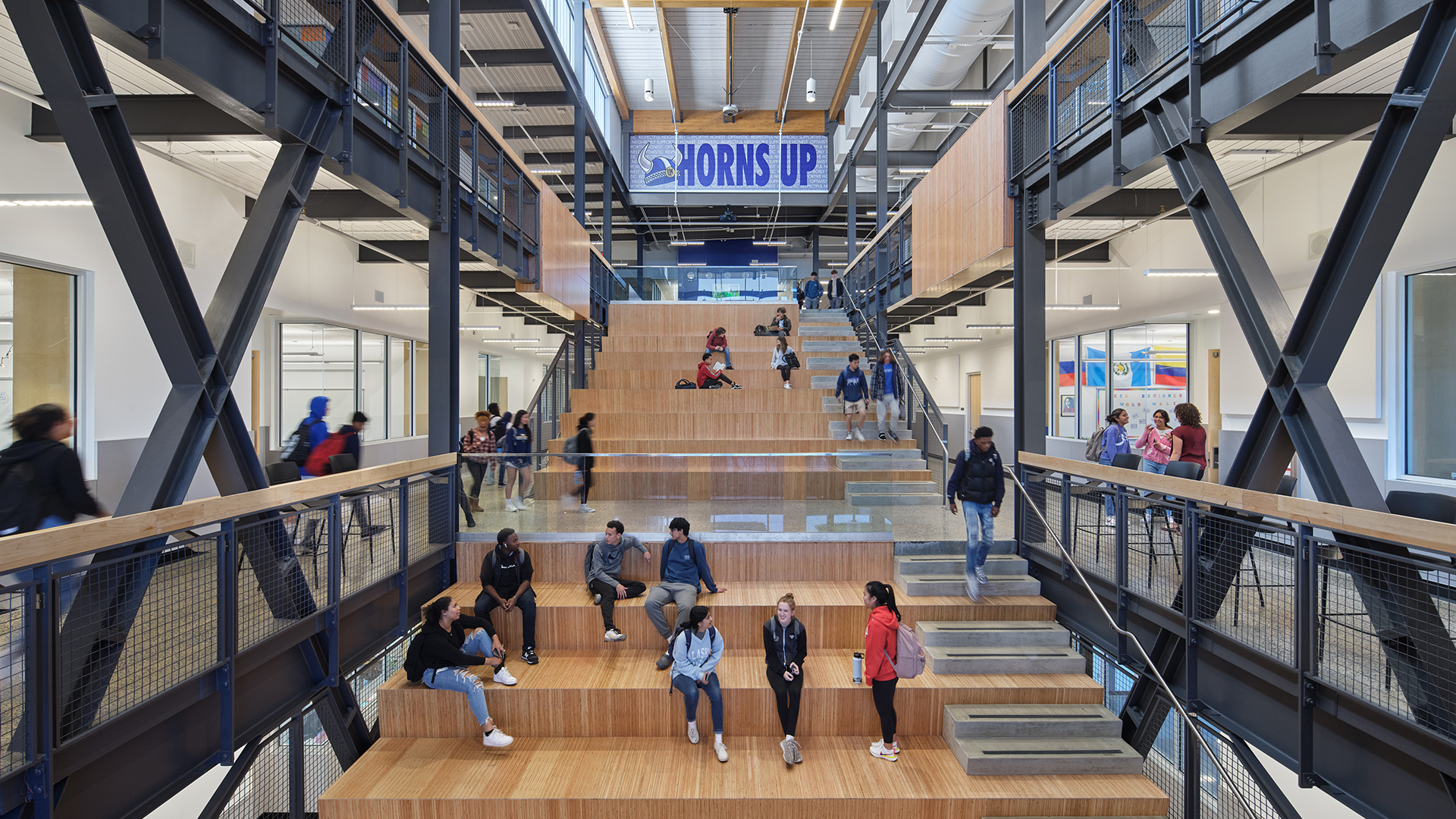
SG employs 40+ full-time professional staff and is a full-service architecture firm offering planning and design services in the areas of architecture, structural engineering, planning, interior design, and construction administration. SG has the capacity to design over $400 million in construction projects per year.
The SG team works diligently to deliver projects in the most timely and cost effective manner and offers solutions that will satisfy programming standards of facilities nationally. With this effort, the stage is set for a design that will be entirely appropriate to its setting while satisfying the ergonomic needs of the using agencies.
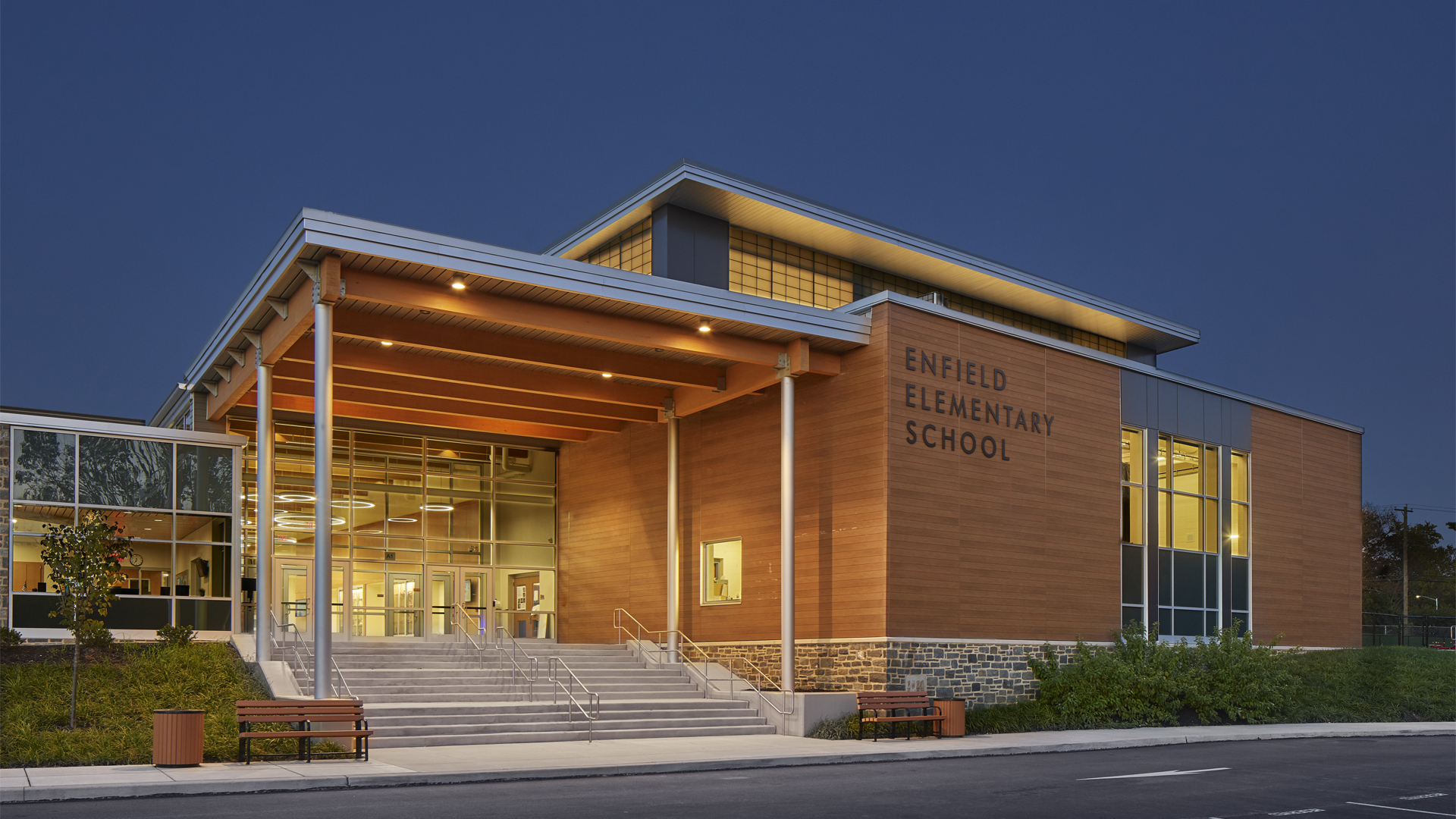
Check out our a few of our K-12 Projects here.
Downloads of our K-12 flyer, brochure, and SOQ are available here.
And downloads of our tour book and brochure on our star project, Upper Merion Area High School, are available here.