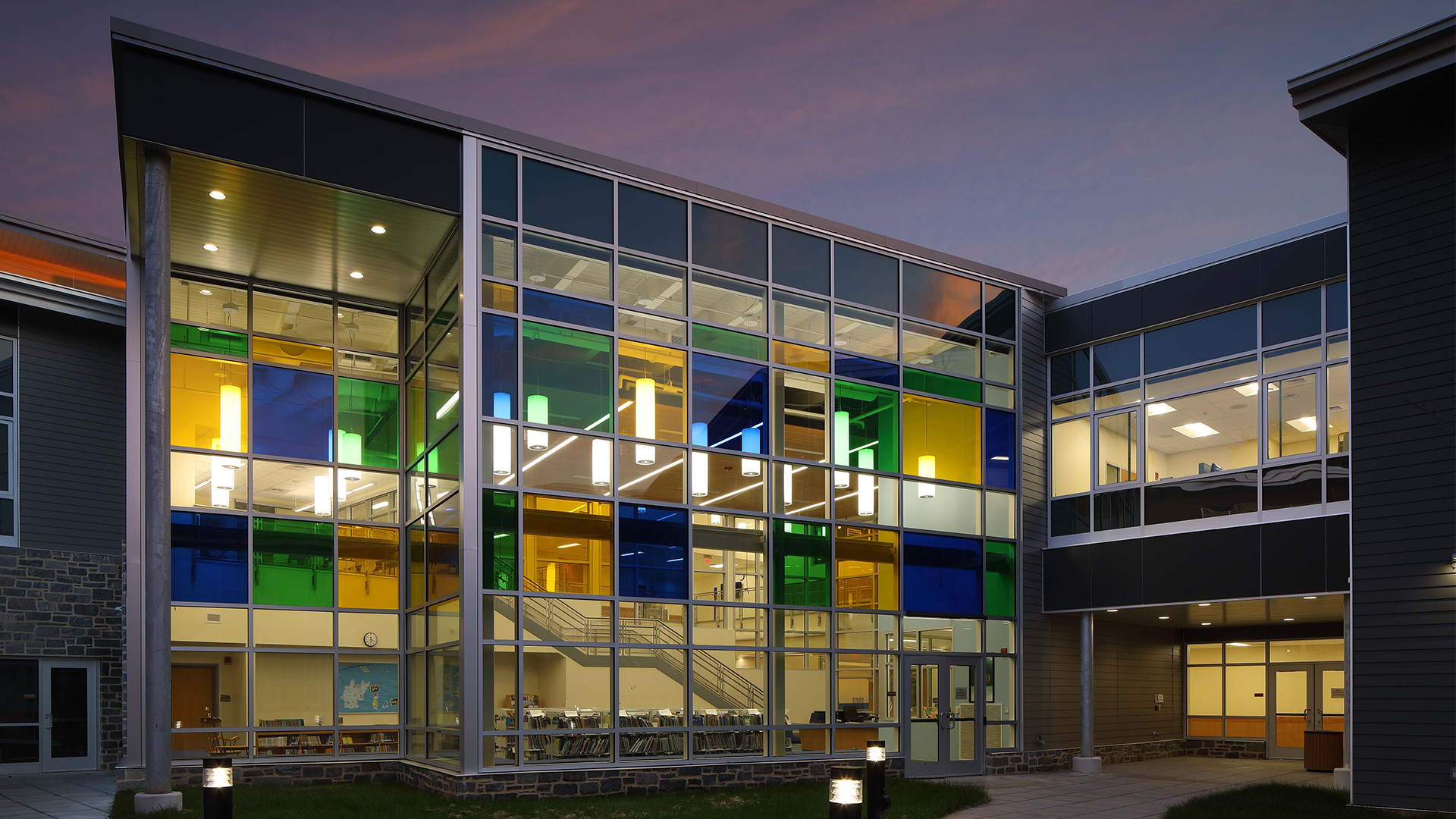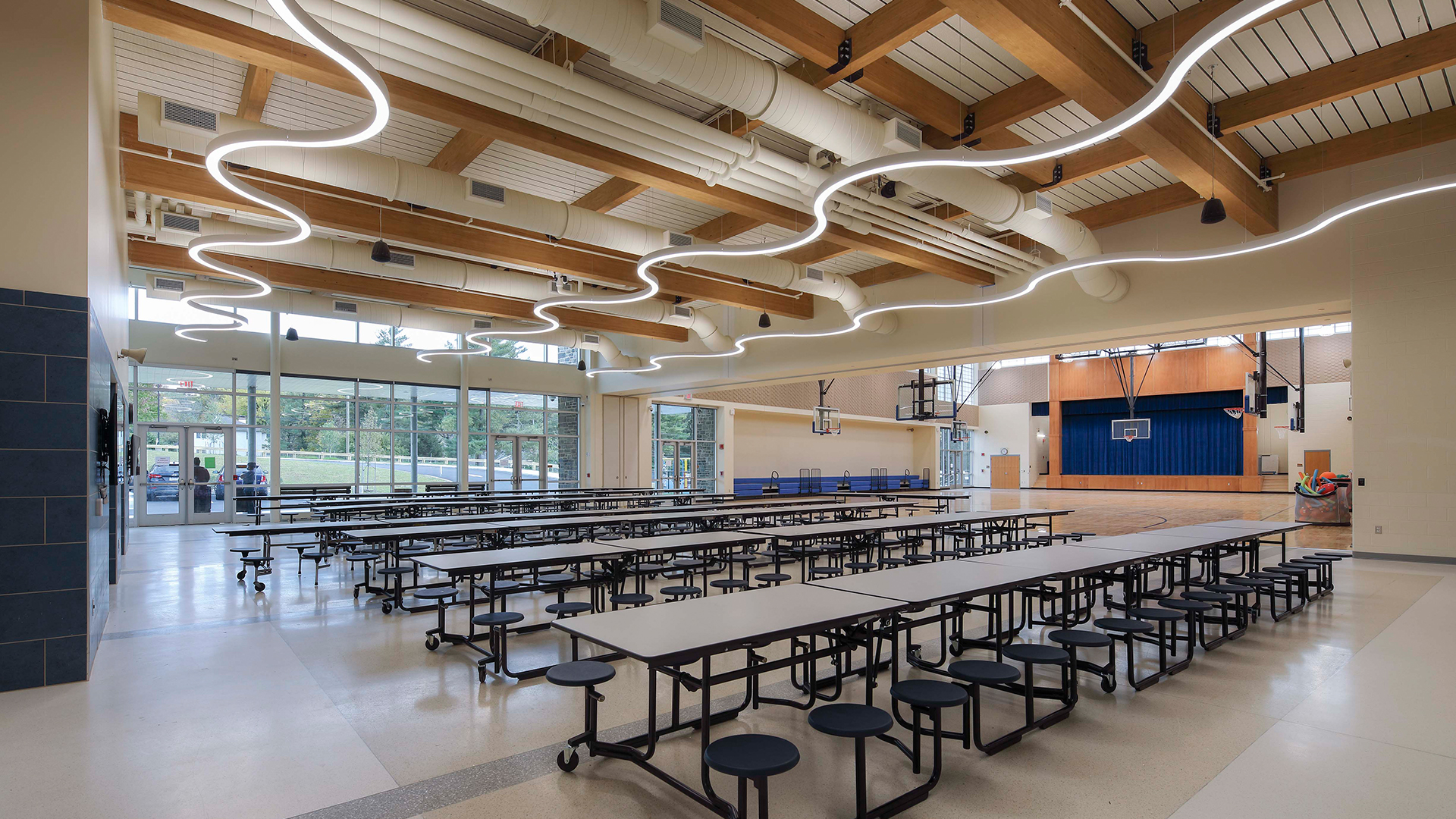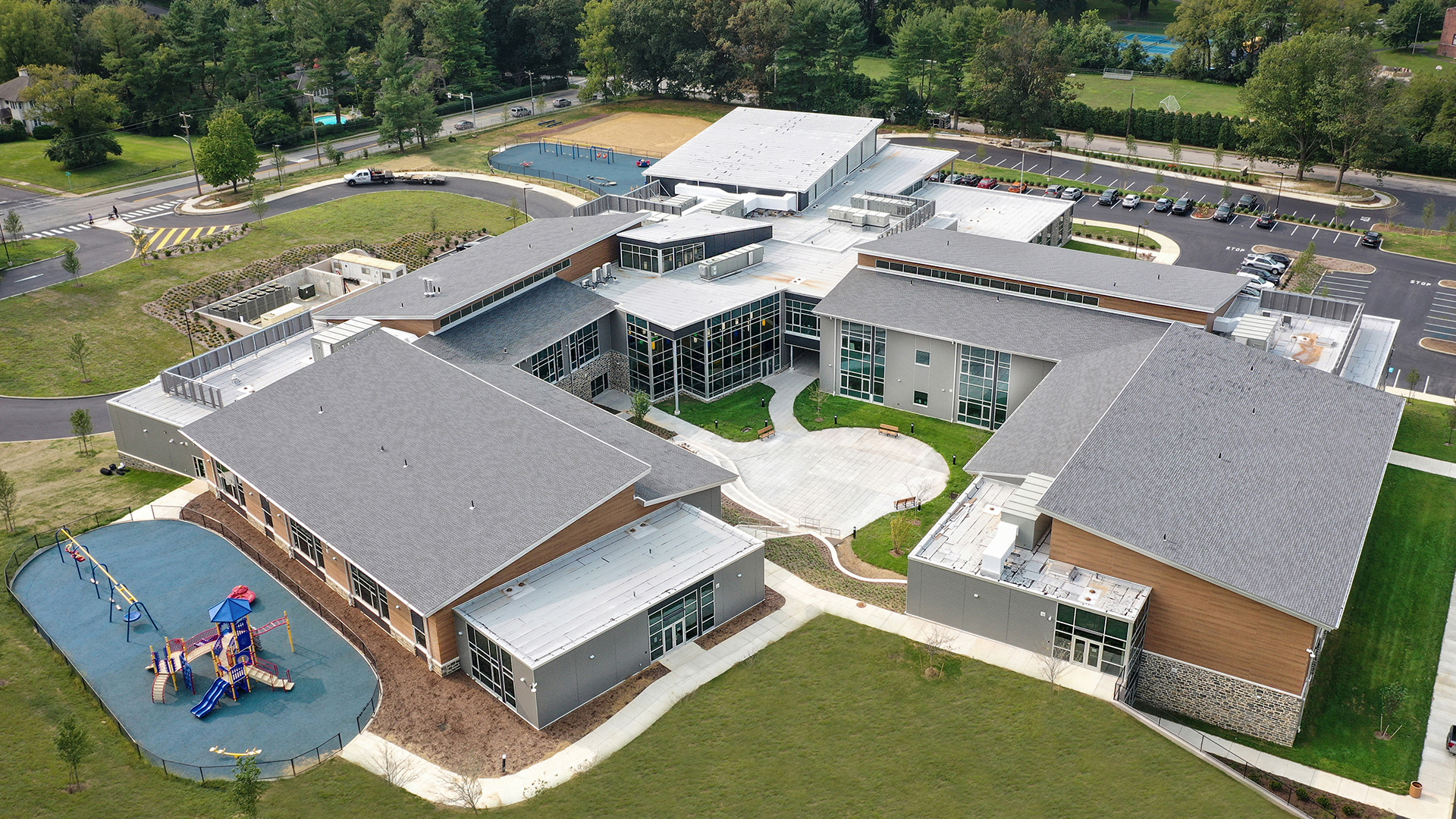Tag: Ribbon Cutting
SCHRADERGROUP Attends the Community College of Philadelphia’s Ribbon Cutting Ceremony for the New Career and Advanced Technology Center
SCHRADERGROUP (SG) attended the ribbon cutting ceremony for the new Career and Advanced Technology Center (CATC) for the Community College of Philadelphia (CCP) in Philadelphia, PA on August 18th, 2022. The event commemorated the completion of the college’s newest facility.
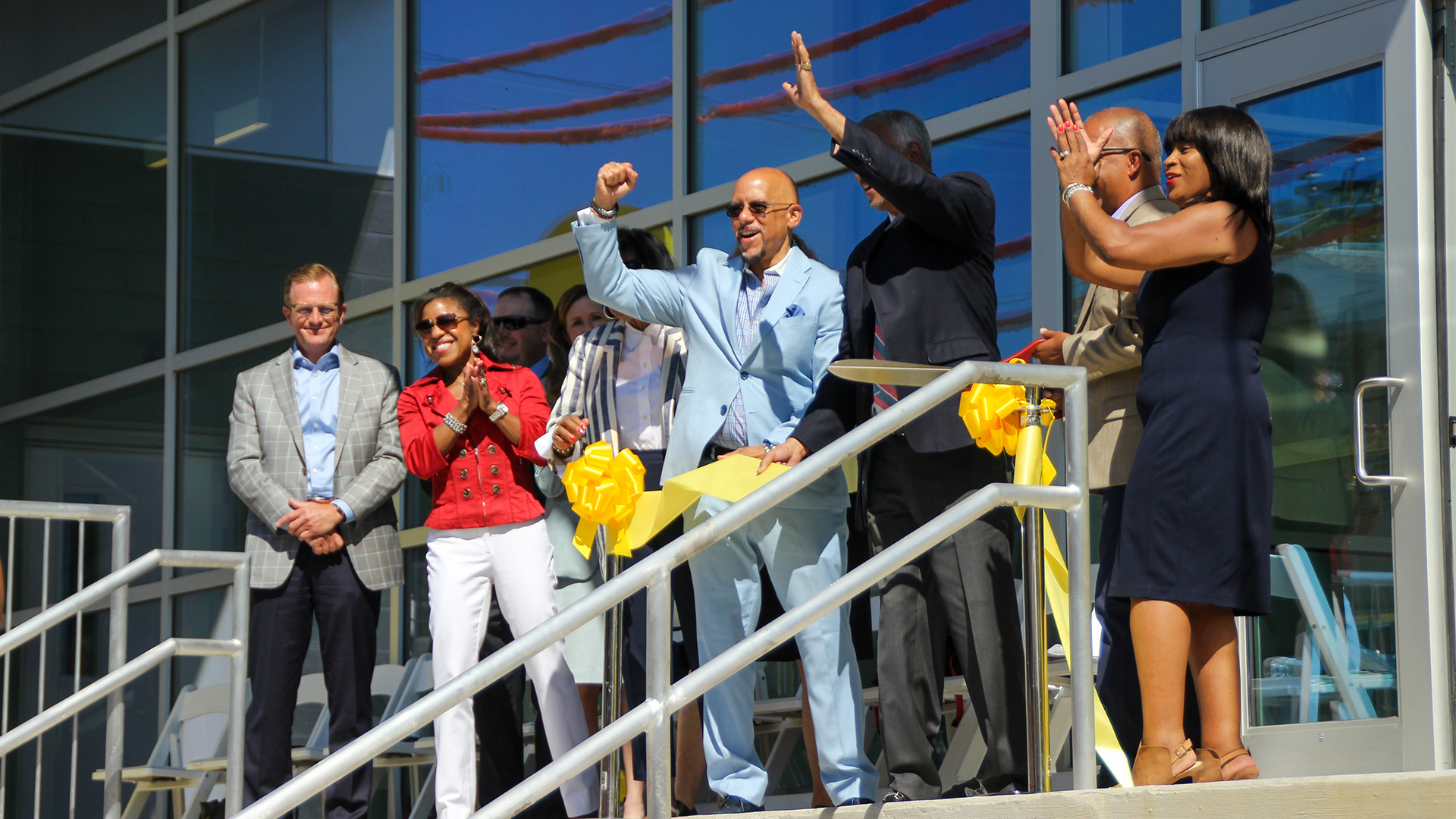
As part of its mission to build a better and brighter future for Philadelphia, the College selected SCHRADERGROUP, in partnership with Lavallee Brensinger Architects (LBA), to transform the college’s West Philadelphia Regional Center into a destination that provides high-quality academic, career, and technical programs that support career-focused students entering the region’s workforce. The main objective of this effort was to create a dynamic, identity-focused center that provides students with the ideal learning environment for mastering technologies of the ever-evolving industry and healthcare workplaces.
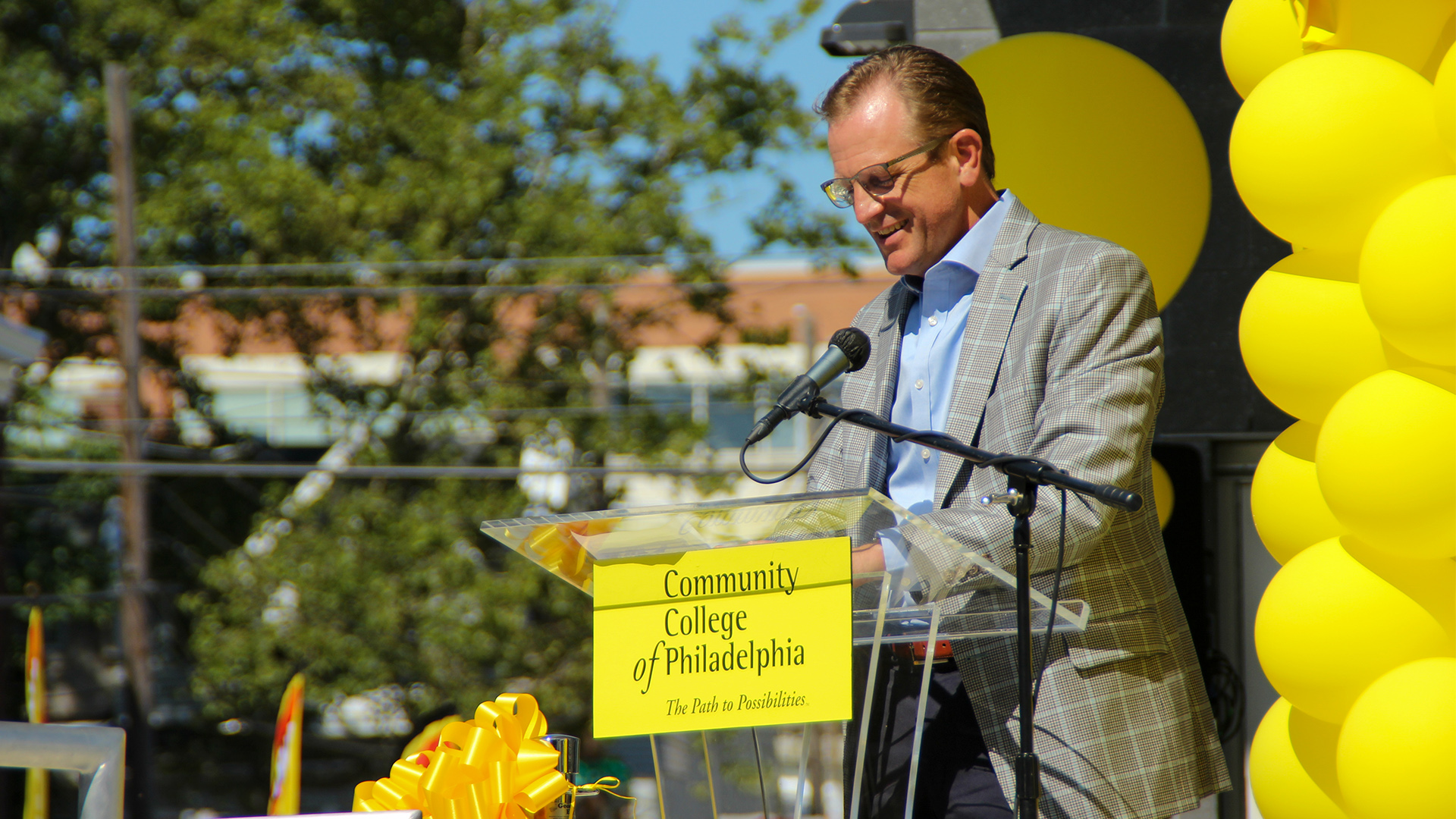
SCHRADERGROUP Managing Partner David Schrader, Project Architect Eric Weiss, and Interior Designer Charlotte Stoudt represented SG at the event, with members from LBA and our engineering subconsultants in attendance as well. Our design team joined CCP staff, faculty, students, local community members, and city and state officials to celebrate the new facility’s completion.
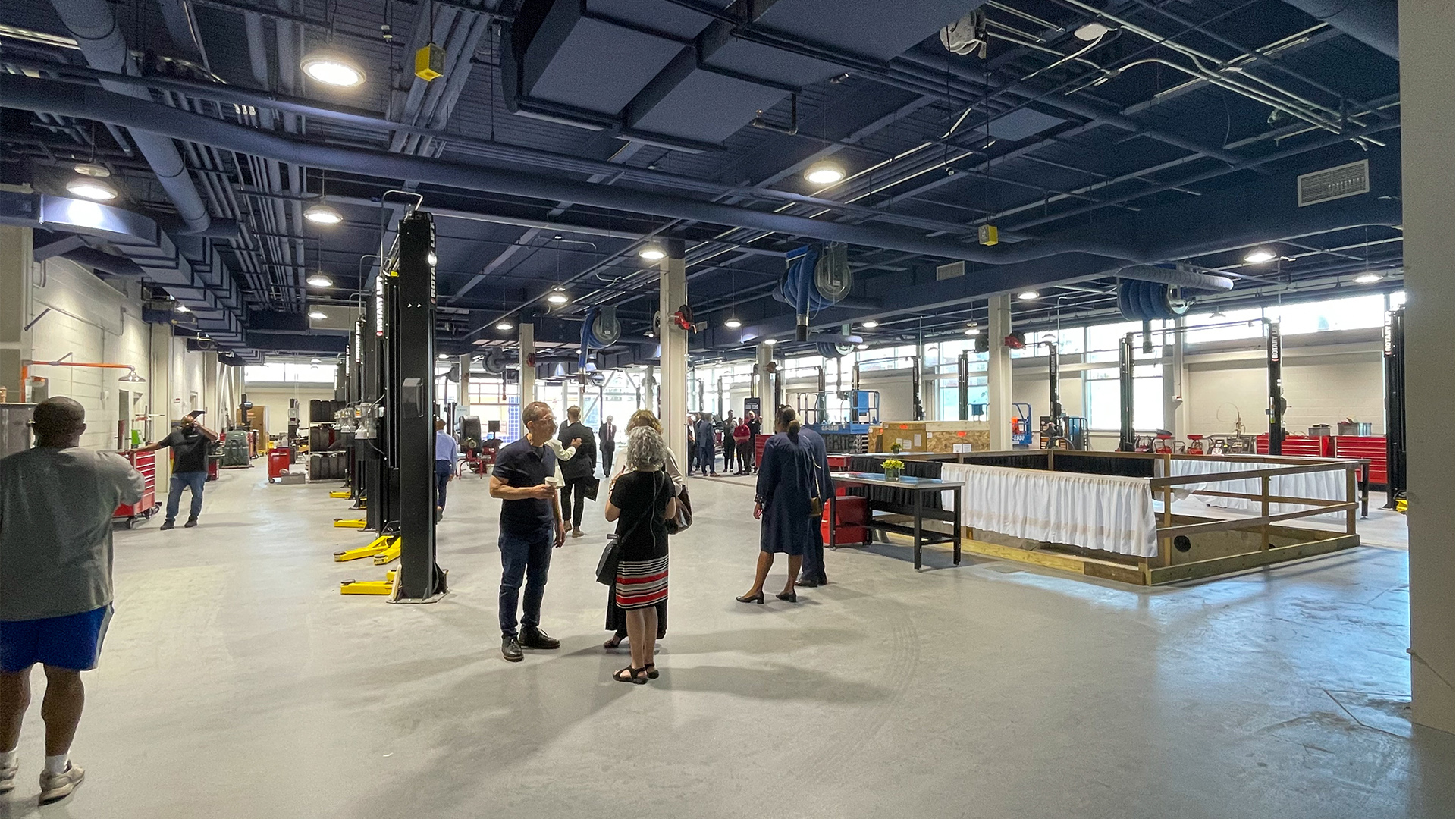
The main goal of the project was to create a center that provides students with programs that concentrate on career readiness and to generate a thriving workforce in Philadelphia’s transportation, manufacturing, and healthcare fields. The new 75,000 SF facility includes state-of-the-art advanced and adaptive technologies for instructional space and study areas, laboratory service bays for automobiles and small engine equipment, and spaces for diesel technology. Programs offered include transportation and logistics technology training, advanced manufacturing training, entry-level healthcare career training, and an innovation hub for small businesses and entrepreneurs.
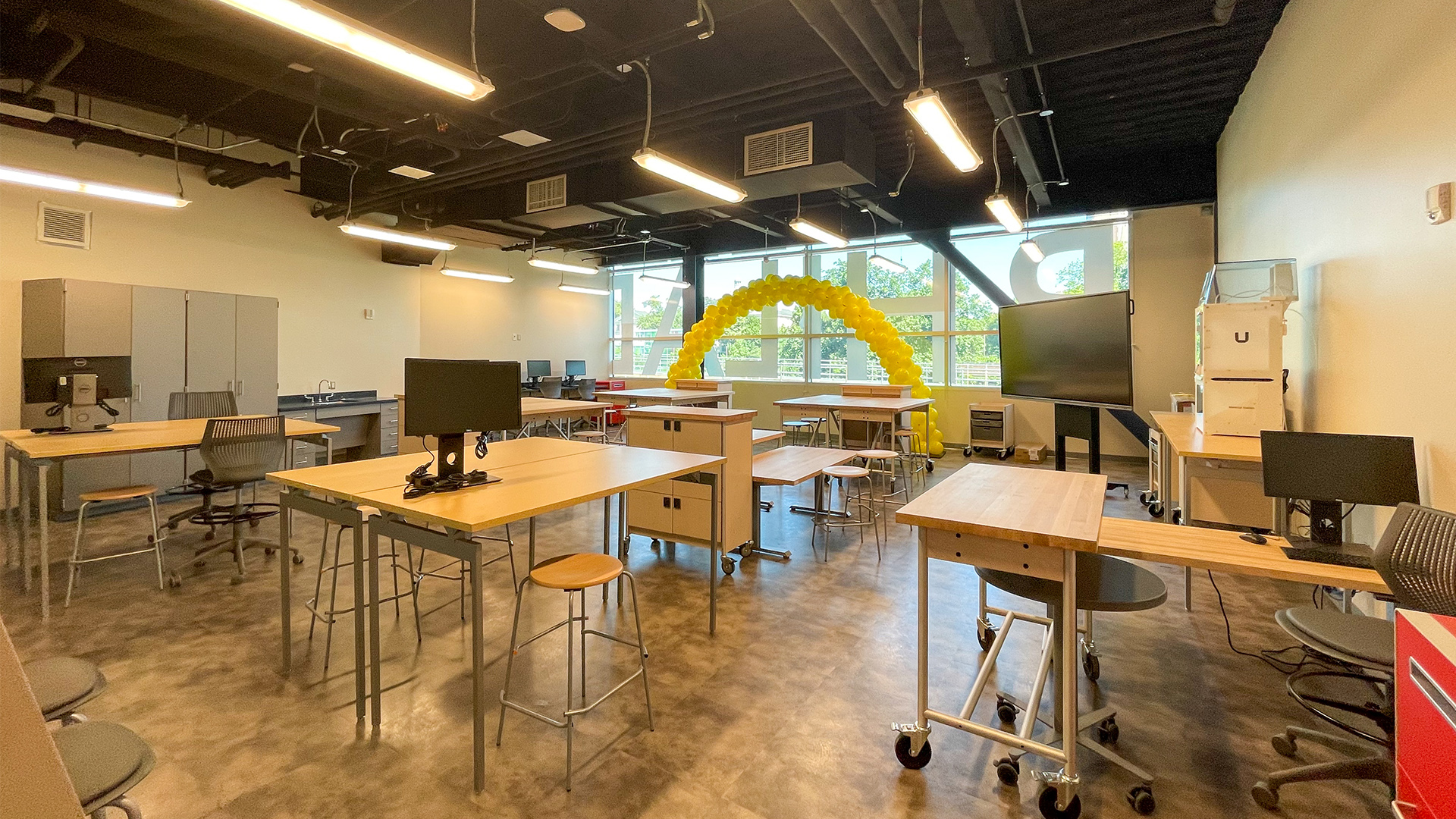
The existing West Campus Automotive Technology facility was demolished and replaced with the three-story building.
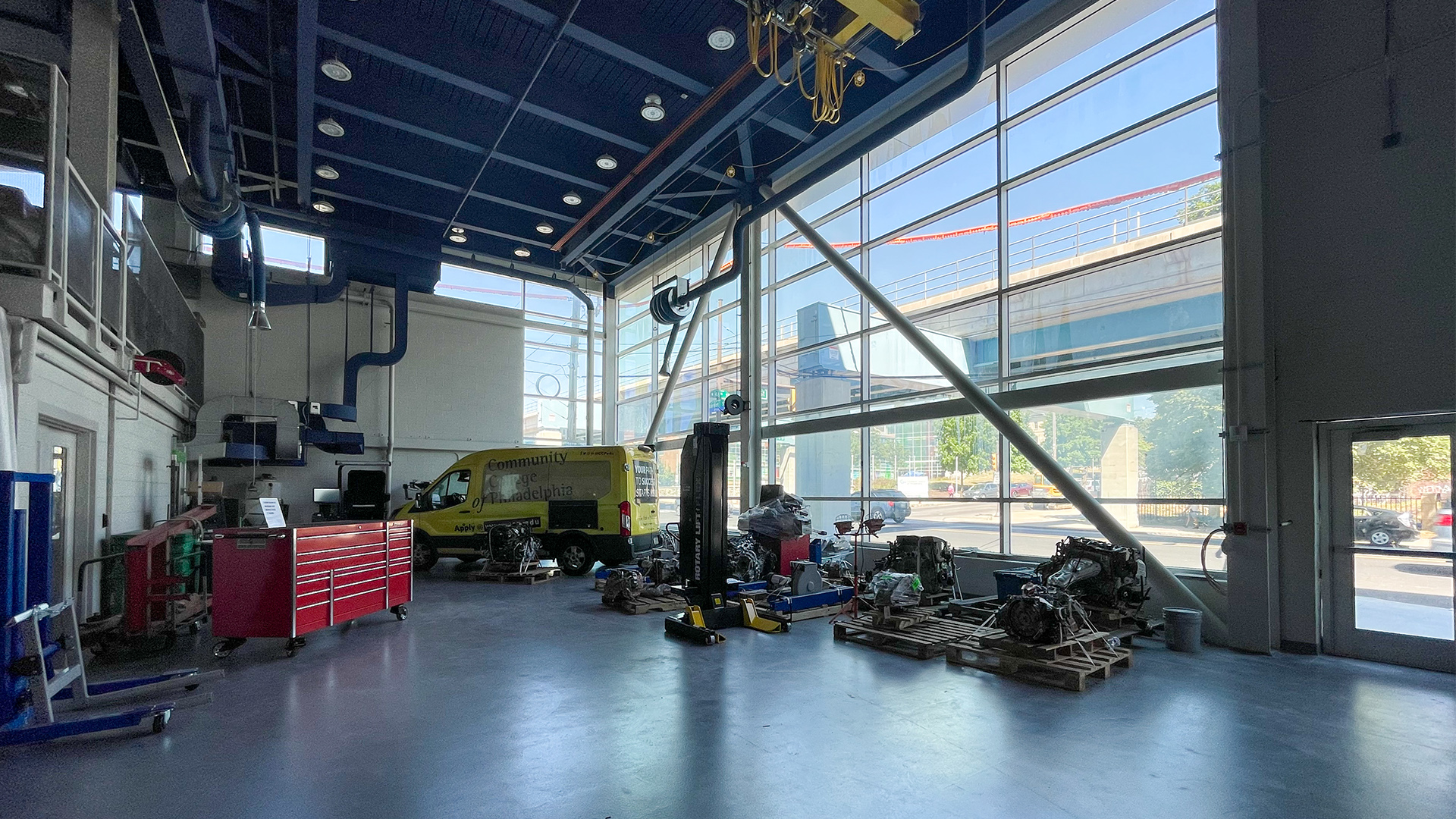
Comprehensive instruction and training in this facility will focus on automotive and stationary equipment. Programs on the ground floor will service current and future technologies, including diagnostic and repair procedures, as well as techniques for vehicles powered with gasoline, diesel, biotech, electric, propane, and compressed natural gas. The second and third stories will consist of a variety of classrooms and laboratory spaces supporting the automotive program, materials technologies, and healthcare programs.
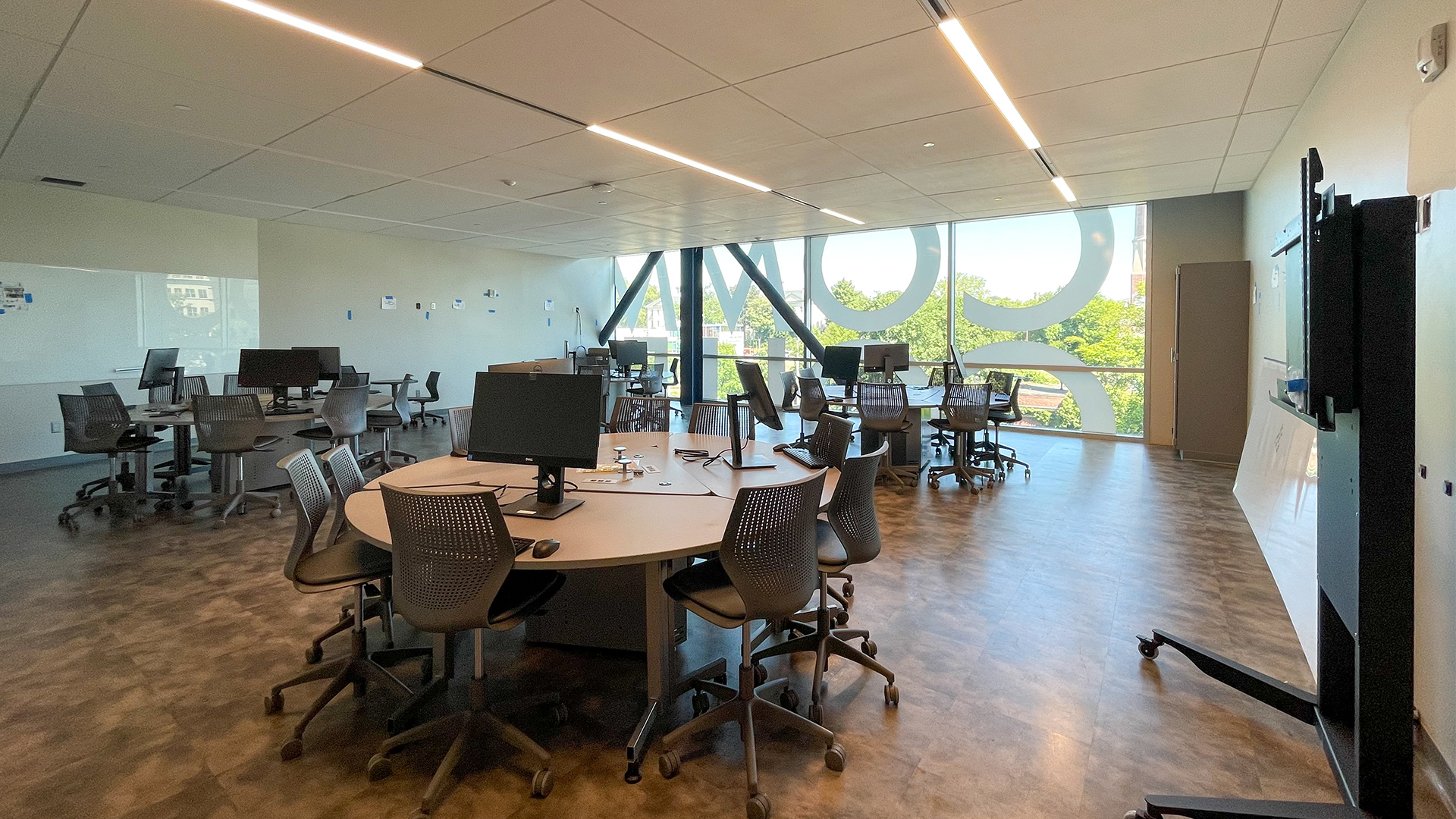
Other notable features of the facility include LEED certification, energy efficient design utilizing copious amounts of natural daylight, green rooftops for students and community members, a second-floor patio and adjoining room for events, and a learning commons and multiple conference rooms for student collaboration.
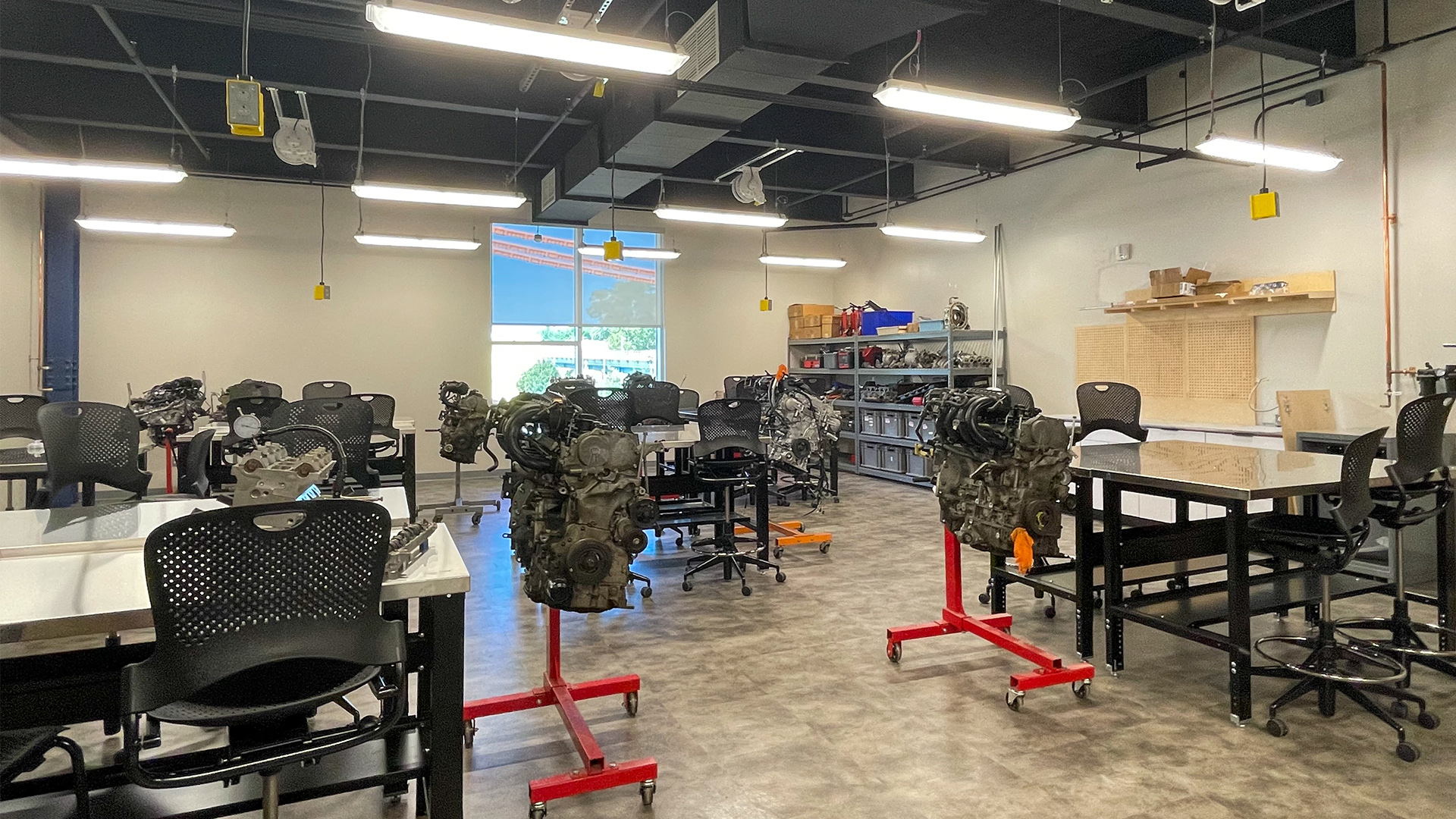
SG would also like to express our gratitude to the entire team for their contributions to the design and construction of this amazing school. Thank you to our partnering firm, Lavallee Brensinger Architects, and our subconsultant team KS Engineers, Arora Engineers, Metropolitan Acoustics, Re:Vision Architecture, and International Consultants, Inc. for all of the collaborative work done on this project.
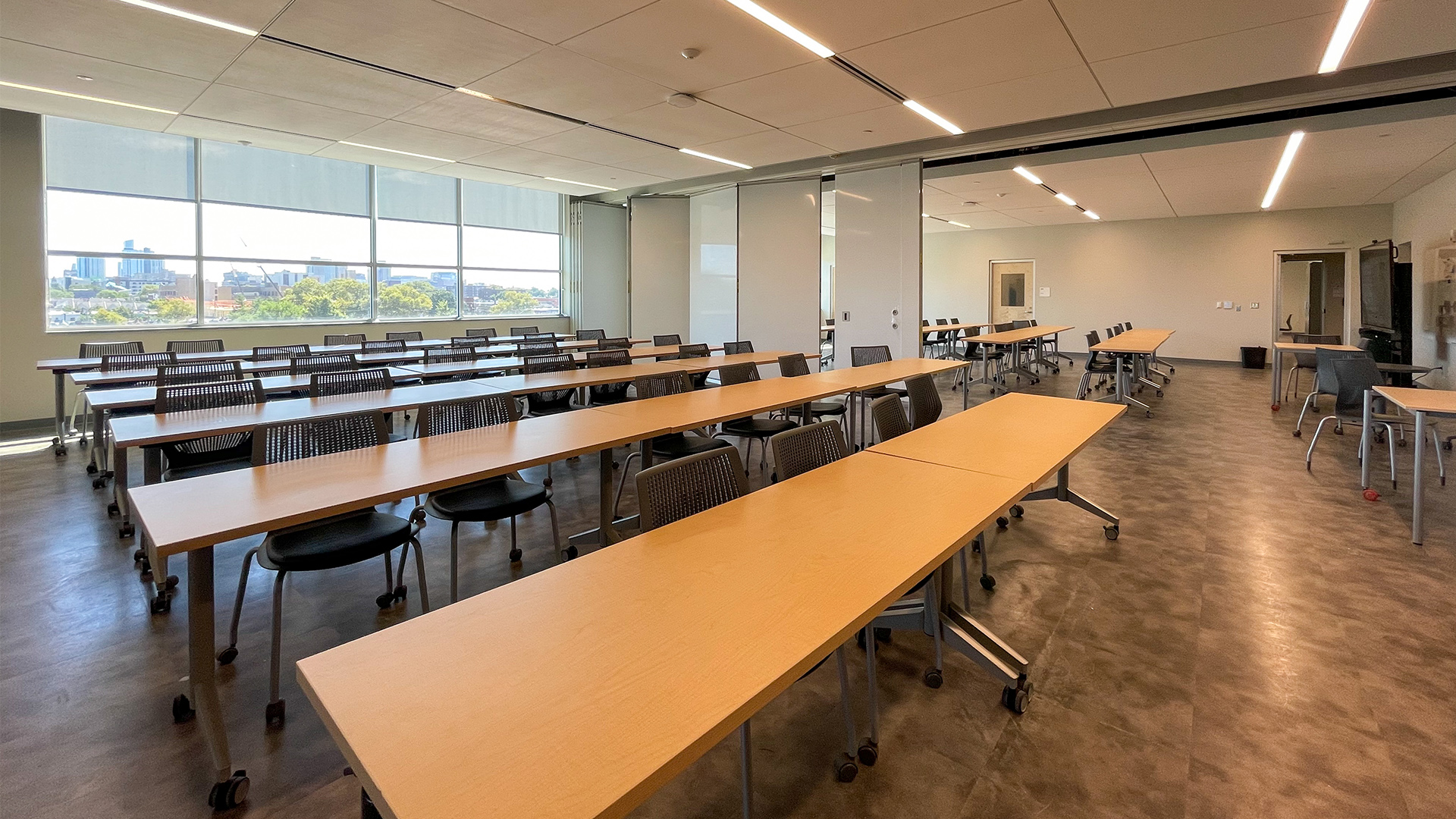
SG was honored to work on this exciting project. To learn more, click here.
To learn more about the Community College of Philadelphia, click here.
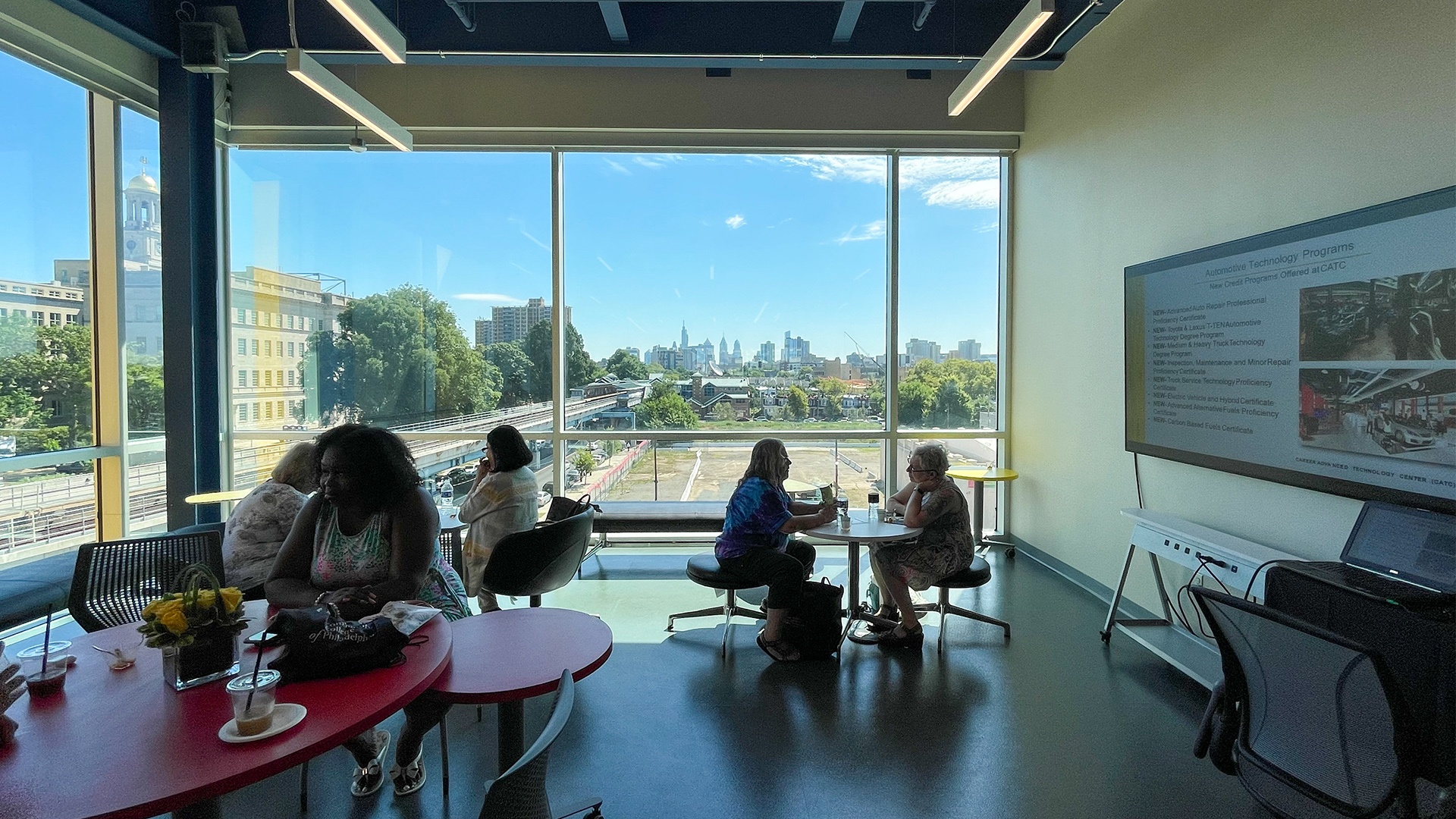
SCHRADERGROUP Attends the Ribbon Cutting Ceremony for East Pennsboro Area School District’s District Administration Center
SCHRADERGROUP (SG) recently attended the ribbon cutting ceremony for the District Administration Center for the East Pennsboro Area School District (EPASD) in Enola, PA on last month. The event celebrated the opening of the renovated and newly expanded district administration building that was completed this summer.
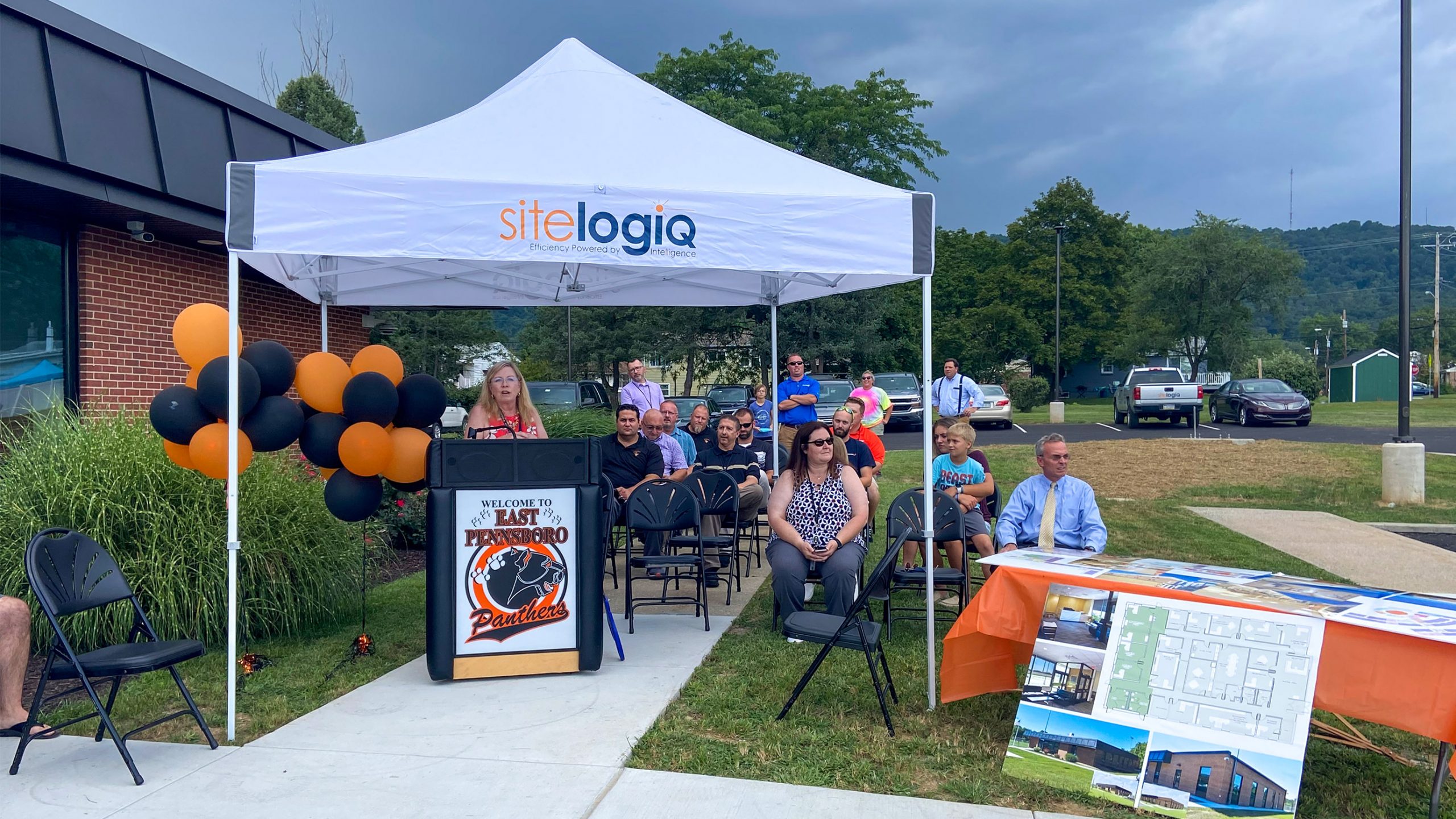
The ceremony almost went down without a hitch, but was slightly interrupted by a storm front that required the attendees to move the podium and tent inside for the ribbon cutting.
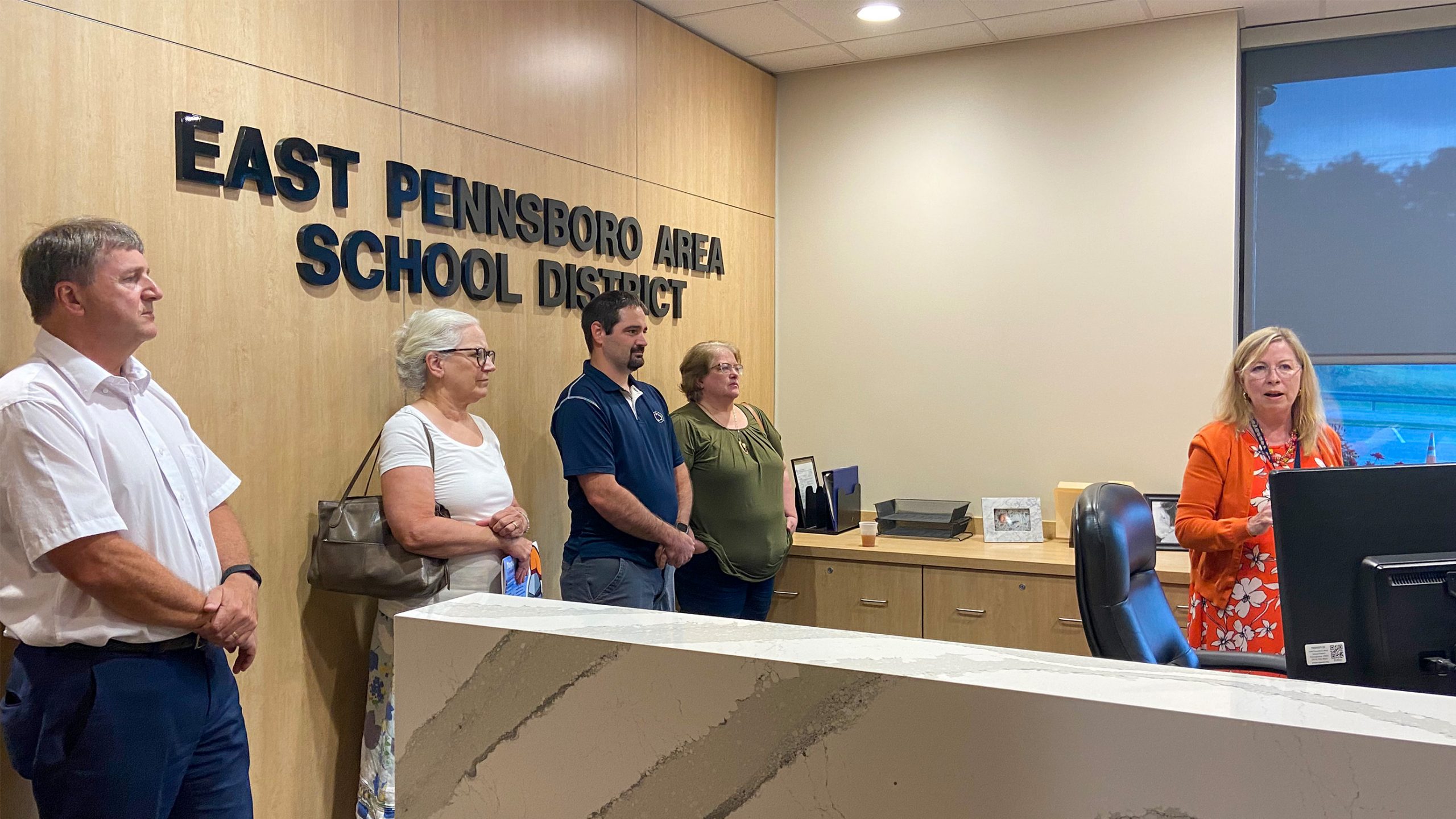
This project completes a three-year long construction plan to upgrade all of East Pennsboro Area School District facilities, including additions to the two elementary schools and renovations to the middle school and high school. With the mantra “warm, safe and dry“, this achievement well positions the district to serve the community for the next several decades, providing the required capacity for the projected enrollments, and healthy and safe environments for the students for many years to come.
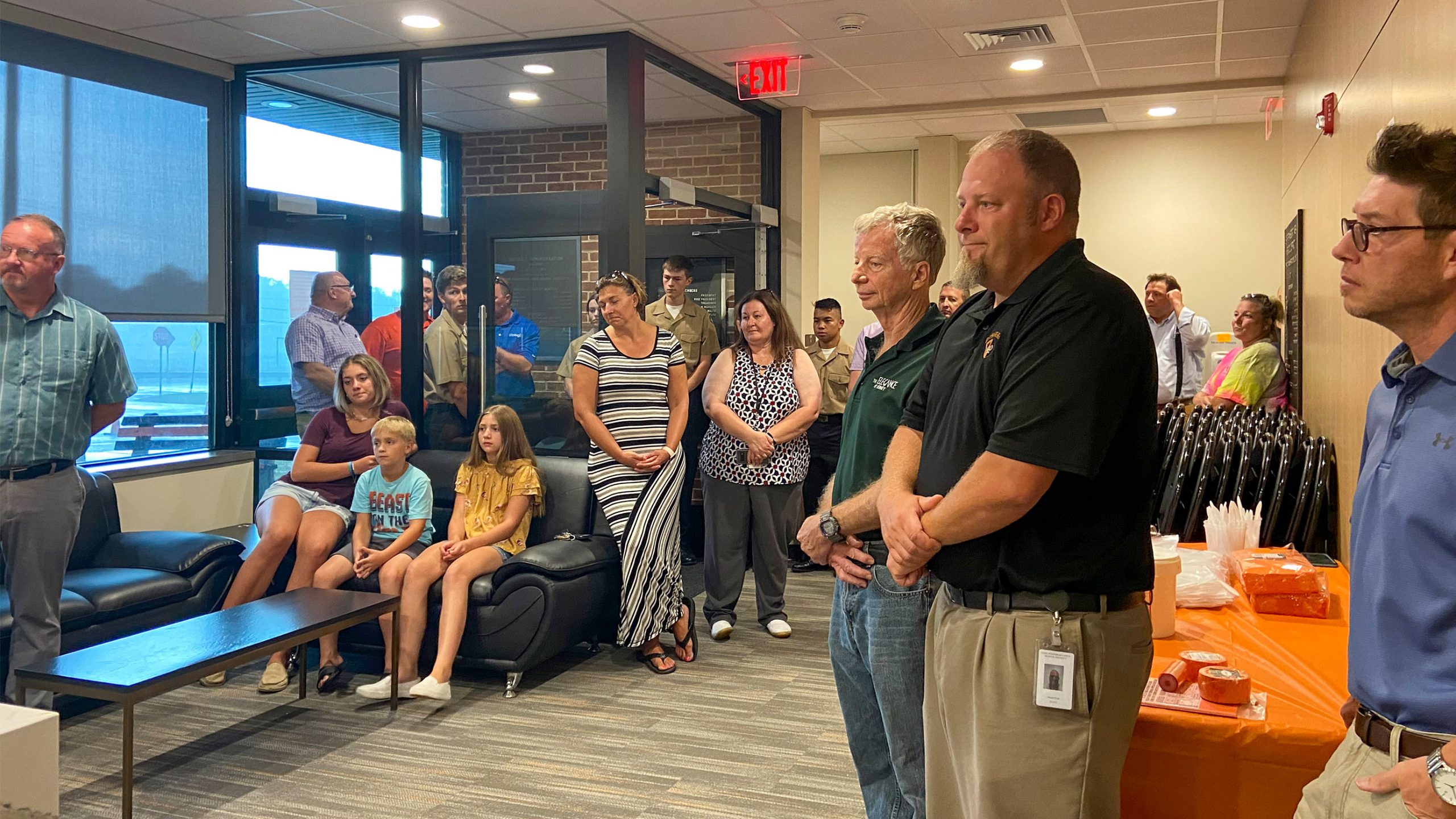
SCHRADERGROUP is honored to be working with a great school district like EPASD. SG would also like to express our gratitude to the entire team, including SitelogIQ, for their contributions to the design and construction of this project.
Learn more about the East Pennsboro Area School District here.
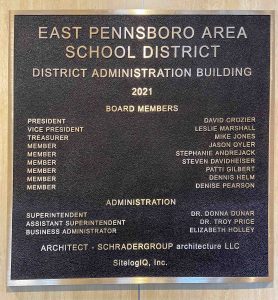
SCHRADERGROUP Attends the Enfield Elementary School Ribbon Cutting Ceremony for the School District of Springfield Township
SCHRADERGROUP (SG) recently attended the ribbon cutting ceremony for the new Enfield Elementary School for the School District of Springfield Township (SDST) in Erdenheim, PA on May 21st. The event commemorated the completion of the school district’s newest facility. Enfield Elementary School is a state-of-the-art K-2 Early Learning Center designed to support the school’s unique learning curriculum specifically designed for this young age group.
Several design team members represented the SG team at the event, joining SDST staff, faculty, students, local community members, and D’Huy Engineering Construction Managers, all of whom were gathered to celebrate the new facility’s completion.
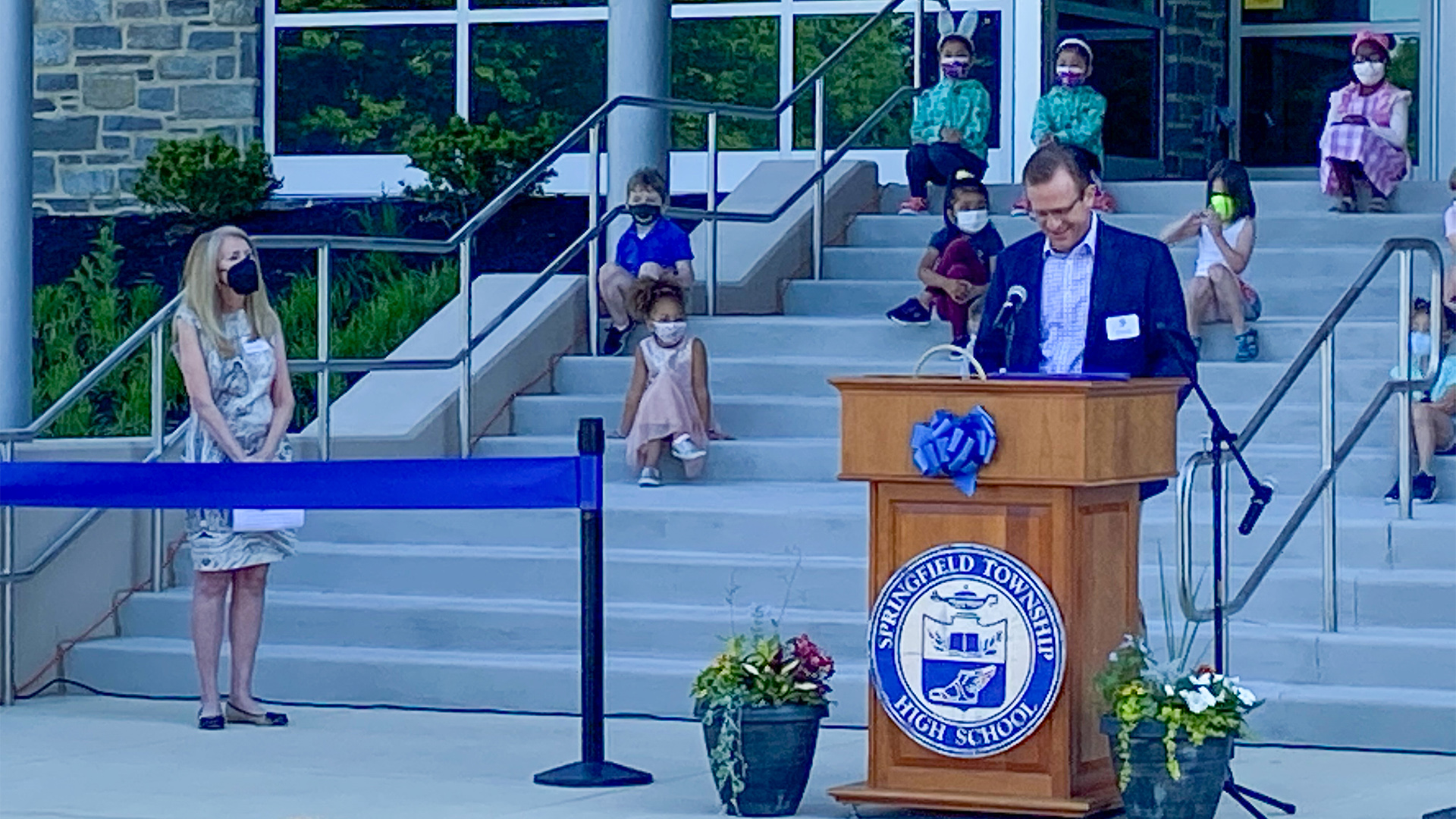
The morning’s events began with reflections on the project from former Superintendent Dr. Nancy Hacker and former Principal Dr. Catherine Van Vooren, both of whom were instrumental in formulating the vision and in working with the design team from the early project conception and throughout the design. David Schrader presented Dr. Hacker, the School Board, and the School District of Springfield Township with the Spring 2021 Learning by Design Award for Outstanding Project, further recognizing this achievement.
Current Superintendent Dr. MaryJo Yannacone provided comments and then current Principal Dr. Meghan Markle noted that this new facility will help nurture the students to be “creative, caring and curious” young learners. She then proudly introduced a representative from each Enfield Elementary School grade level to say a few words on what they liked about their school. One young man from first grade remarked that the best thing about the school is that his older sister was jealous that he was able to attend the school and that she couldn’t, followed by the second-grade representative who closed her comments noting the school was “Spectacular!”. The ceremony concluded with the ribbon cutting pictured below to officially dedicate the opening of the school.
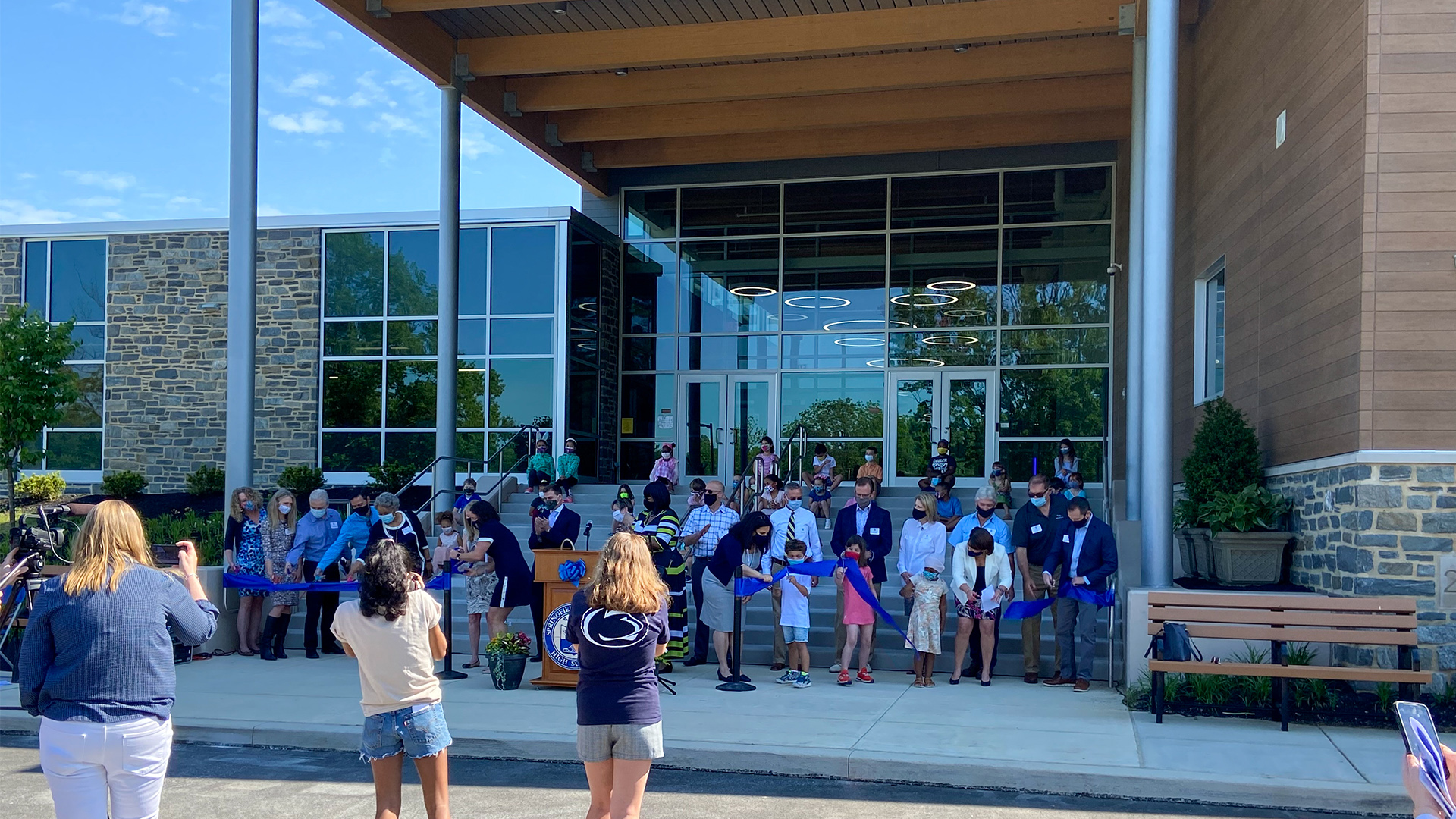
Following the ceremony, a library dedication and tree dedication were held, both dedicating plaques to community members involved with the District. An outdoor luncheon finished off the festivities for the day.
SG is honored to be a part of such a significant project for the District. We are grateful to have the opportunity to support the School District of Springfield Township and are proud of this new facility dedicated to the District’s youngest learners.
SG would also like to express our gratitude to the entire team for their contributions to the design and construction of this amazing school. Thank you to D’Huy Engineering, Snyder Hoffman Associates, Renew Design Group, Lobar Inc., Boro Construction, Philips Brothers, and Stan-Roch Plumbing.
Learn more about this exciting project here.
Learn more about the School District of Springfield Township here.
Upper Merion Area School District Welcomes Two New Elementary Schools with Excitement to Their Portfolio of Excellent Learning Environments
SCHRADERGROUP (SG) attends Upper Merion Area School District (UMASD)’s ribbon cutting for new elementary schools, Caley and Gulph.
UMASD welcomed two new elementary schools, Caley Elementary and Gulph Elementary, to their portfolio of excellent learning environments with excitement at their ribbon cutting last week.
SG is proud to be the architect for these two exciting, new elementary schools. The new schools will replace the existing Caley Elementary School and Gulph School facilities, which were originally constructed in the 1960’s and no longer accommodated the District’s enrollment or educational program.
Caley and Gulph were received by the School District and public with enthusiasm. Superintendent of Schools, Dr. John Toleno, and the District Board Member-President, Alice Hope praised the design team for “capturing what we needed for the district.” The buildings represent the culmination of a journey that started with design workshops that includes students, faculty and public conceptualizing their ultimate learning environment and culmination in these wonderful spaces for future generations to absorb knowledge.
SG is grateful for the opportunity to design learning environments with such vision. The team looks forward to continuing to support the District in its future visions.
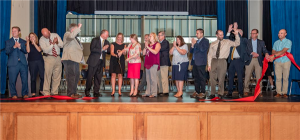
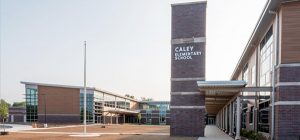
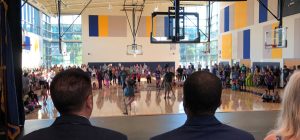
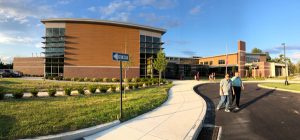
You can take a virtual tour of the schools on the UMASD website here and also watch the ribbon cutting (Caley and Gulph.)
Read more about Caley and Gulph here.
