Tag: school buildings
Happy New Year from All of Us at SCHRADERGROUP!
2024 marked SCHRADERGROUP’s (SG) twentieth anniversary, and with that, we look back on the year with gratitude for achieving major milestones. This past year, SG expanded our project portfolio, received awards for our achievements, stayed active in our community, and grew our team, which now exceeds fifty dedicated professionals. We are humbled by our progress and look forward to what lies ahead. We recognize that the support of our clients, colleagues, friends, and family, has contributed to our success in creating state-of-the-art, sustainable projects for future generations.
We at SG would like to express our appreciation to everyone involved with our team this past year. We are thrilled to recap our year below and we look forward to what 2025 holds!

SG’s current projects continue to progress from groundbreaking events to ribbon cutting ceremonies.
SG has been constructing buildings for twenty years. Current new construction projects include Keith Valley Middle School, Hares Hill Elementary School, and the Reading STEM Academy. Current addition and renovation projects are underway in many school districts including Council Rock, Coatesville Area, and North Hills School Districts. As for new construction in Higher Education, we are thrilled to see the Penn State Harrisburg Academic Learning Center begin its construction process in early 2025.
In the municipal market, the Public Works Facility in West Whiteland Township is rapidly approaching completion, with a targeted end date of January 2025. Public safety projects under construction include the Aldan Borough Admin/Police facility which is progressing smoothly and construction for Knightdale’s Police Department will begin in January 2025.
Great Valley School District officials hosted a dedication ceremony when the new 5/6 Center opened its doors this fall. The local community had the opportunity to tour the facility for the first time and to see the advancements in facility design offered by the new school. Additionally, Willistown Township hosted a ribbon-cutting ceremony for the opening of its renovated Administration Building.
Chatham County Emergency Management and 911 Communications Center celebrated its first anniversary of operations. The new facility provides additional space, upgraded systems and technology, accessible features, and effective workstations necessary for the growing County.

The people we design for are the driving force behind our inspiration, and as a result, we stay involved in the communities with which we collaborate. Over this past year, our team attended conferences, dinners, career fairs, fundraisers, and other social events.
SG had the opportunity to attend several career fairs in 2024. Several of our Penn State alumni returned to their alma mater for the annual Stuckeman Career Day, which specifically caters to students in architecture, landscape architecture, and graphic design fields. Additionally, the SG team attended career fairs for Penn College of Technology, Thomas Jefferson University, and Kent State University to inform students about our projects, internship opportunities, and the industry at large.
In addition to promoting our mentorship program at career fairs, the SG team attended many conferences this year. We traveled to several regional PA conferences: PASA PSBA in the Poconos, ERAPPA in Valley Forge, SCUP in Philadelphia, and PASBO in Hershey. But it doesn’t stop there; we also attended IACP in Boston, A4LE’s LearningSCAPES in Portland, OR, NENA/APCO and NCACP in North Carolina, and SCUP Mid-Atlantic in Arlington.
Beyond conferences, our team attended various fundraising events, including Community Design Collaborative’s Leverage Event and additional DVASBO-sponsored golf outings that benefit students in local districts.

SG has not only experienced growth in projects and the community, but we have expanded internally in several ways too. April kicked off our firm’s twentieth anniversary which coincided with our Philadelphia office move. The move was bittersweet, as we said goodbye to the Manayunk office that had been the home base for two decades and relocated to Conshohocken. This change provided an inviting and spacious office to accommodate our growing team and projects. Later in the year, we hosted an Open House for our friends, colleagues, and clients to tour the new space and to catch up. Additionally, this year, we established a new office in State College, PA.
Our team expanded and we’ve now surpassed fifty employees. Our summer interns included Alissa Kinney, Isaac Buxton, and Shubh Savani, who all contributed immensely during one of our busiest seasons. Additionally, Colleen Deluca, part of our Interiors department, was promoted to Senior Interior Designer/Project Manager. We’ve hired the following people this year and are pleased with their contributions already:
- Allison Mason – Project Manager
- Allyson Everlof – Architectural Designer
- Carlyssa Pierre – Office Administrative Team
- Craig Schulz – Mission Critical Facility Expert
- Eleni Katsas – Architectural Designer
- Gianna DeLorenzo – Jr. Interior Designer
- John Evans – Project Manager
- Omar Abdulrahman – Architectural Designer
- Pat McFeely – Public Safety Market Segment Leader
We are proud of the team’s growth and look forward to furthering our expansion in the future.

The SG team is honored to have received numerous accolades and awards in 2024. Learning by Design magazine showcased the Community College of Philadelphia’s Career and Advanced Technology Center on the cover of its Fall 2024 issue and recognized the project with a Citation of Excellence. Additionally, the Career and Advanced Technology Center earned a Specialized Facility Citation in American School & University magazine’s 2024 Architectural Portfolio issue.
The American Council of Engineering Companies’ Pennsylvania sect awarded PennDOT District 6-0’s Regional Traffic Management Center a Diamond Award in the Building/Technology Systems category. The team consisted of Heim Construction, Jacobs, and Bala Consulting Engineers. AIA Pennsylvania’s Emerging Professionals Committee recognized SG as an EPiC firm as we continue our commitment to emerging professionals’ development.
As for rankings, Building Design + Construction ranked SG #51 in their Top K12 Firms list and #161 in the Higher Education Firms list. SG also placed in the Top 150 Local Government Buildings Sector, and Engineering News-Record’s Mid-Atlantic region ranked SG as a Top Design Firm, placed us at #83 on a list of Outstanding Firms, and recognized Hatboro Horsham School District’s Keith Valley Middle School as our largest project to break ground in 2023.
This summer, Learning by Design magazine launched a new ICON in Education Award, honoring leaders in design who go above and beyond to improve educational spaces. Managing Partner David Schrader was one of the first five recipients of this honor. We have long known of his skills, talents, and creativity in the K12 market and appreciate that he and his efforts are being recognized by others as well.
At SG, we are incredibly humbled by these accolades and use this recognition to stay motivated.
This past year was a time of tremendous growth, opportunity, and achievement. As we close out our twentieth year, we reflect on how far we’ve come with gratitude. We could not be more appreciative of our supportive clients, colleagues, friends, and families who remind us daily of why we do what we do.
We are excited about the opportunities and connections the new year will hold. We wish you and your families a terrific holiday and a fantastic 2025!
From all of us at:
SCHRADERGROUP Attends Community Design Collaborative’s Leverage Event
On June 18th, Community Design Collaborative hosted its annual fundraiser Leverage at the Center for DesignPhiladelphia. Leverage highlights the crucial role of design in accelerating positive change; the tool that empowers, inspires, and makes a lasting difference throughout neighborhoods in Greater Philadelphia.
The Community Design Collaborative’s goal is to strengthen and empower local architecture, engineering, and construction firms to gain support to build projects and discover new design solutions while partnering with communities to envision the environments where they live, work, play, and thrive.
SCHRADERGROUP is proud to have been a sponsor of this event. Team members Dan Pawluczyk, Kate McKenna, Wiley Muck, and Samantha Yaros attended the evening’s activities which honored Prema Katari Gupta, CEO of Philadelphia’s Center City District and Executive Director of the Central Philadelphia Development Corporation, for winning the LEVERAGE 2024 Award.
The team spent the evening listening to inspiring guest speakers, exploring recent Community Design Collaborative projects, and networking with other talented design professionals. The interactive programming of this event brought together designers, community members, community development experts, policymakers, and the media to discover new design solutions and new relationships.
SCHRADERGROUP is inspired by organizations like Community Design Collaborative and is proud to partner with and provide support to such worthy causes.
Project Highlight: Ben Franklin Middle School
In March of 2023, Ben Franklin Middle School officially opened its doors to the students and community of the Bristol Township School District. This project encompasses 118,000 SF of renovations and 38,000 SF of additions, transforming the school into a state-of-the-art learning environment.
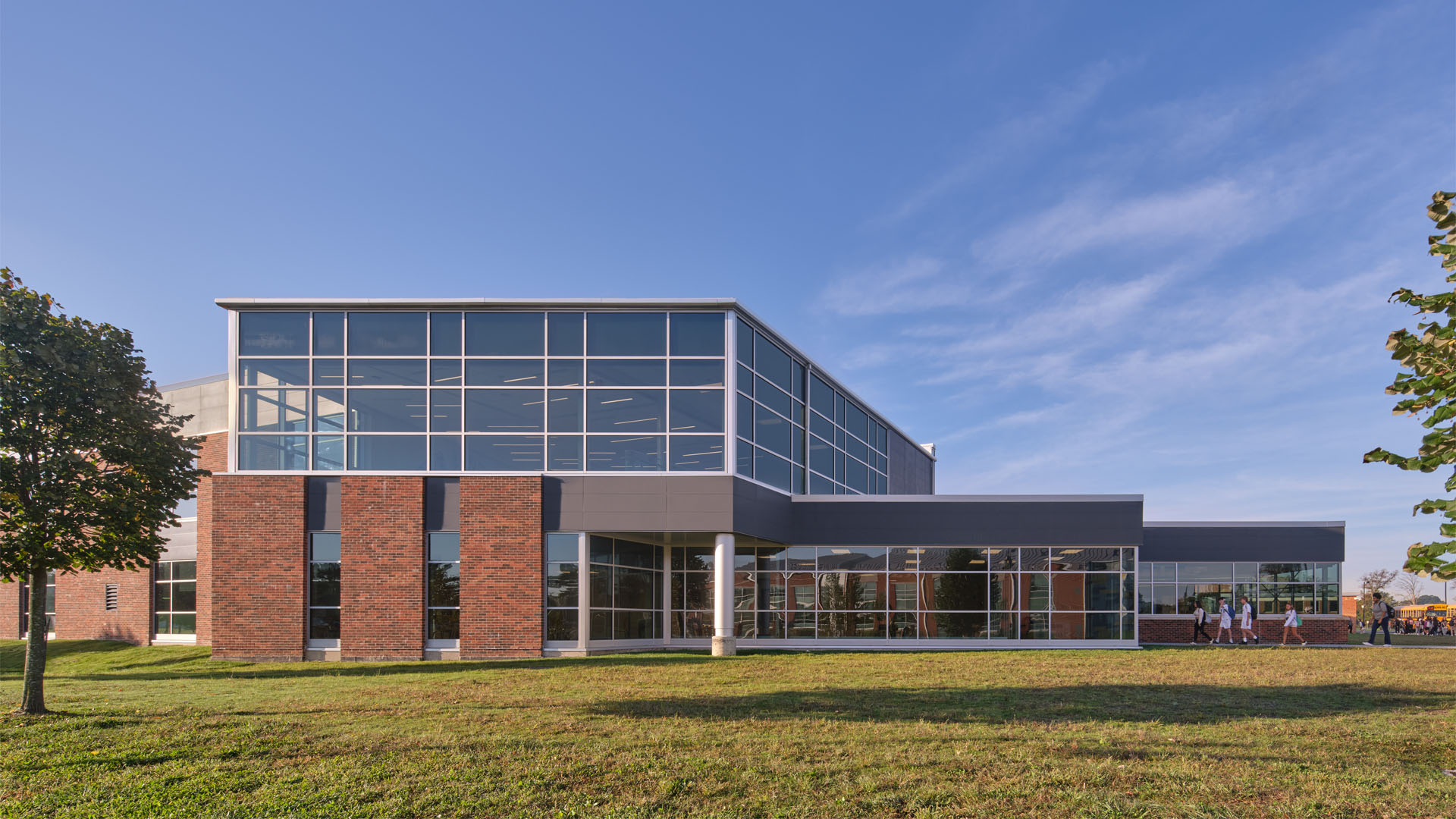
SCHRADERGROUP (SG) completed the design for a full renovation of the existing building, implementing classroom reconfiguration to accommodate the growing student population and providing spaces for next-generation teaching and learning. Additional renovations include a new media center, cafeteria expansion, and the creation of multiple large group study areas providing the student population with more space and modern technology.
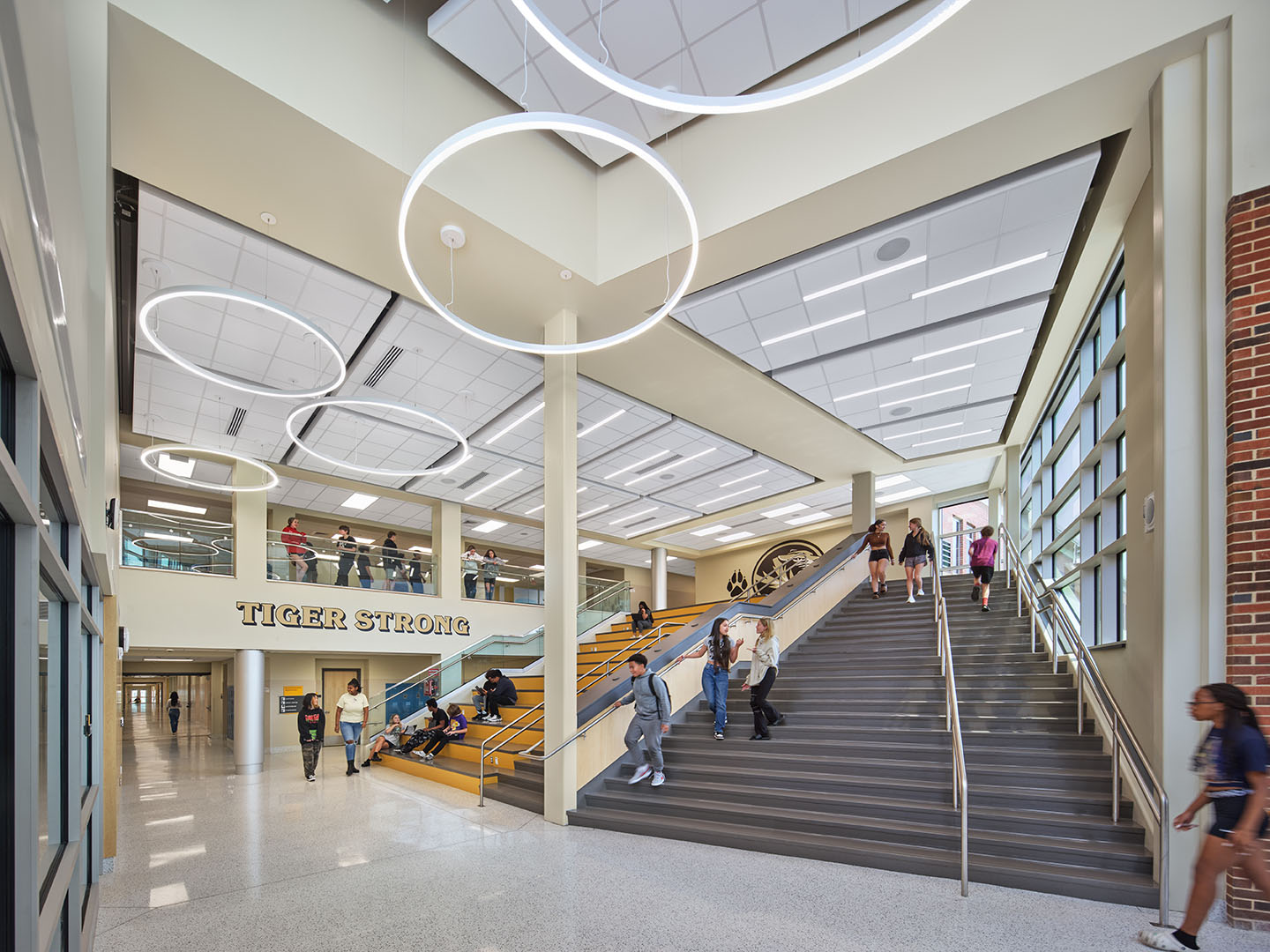
Additions to the building include a main lobby entry and reception area, an expanded administrative suite, two sets of Learning Stairs for student gathering, and additional classrooms and science labs. Each grade level has access to the Learning Stairs and its own dedicated Large Group Instruction, maximizing space for multimodal learning. Keeping in line with next-generational education methods, all students have access to the STEAM area, featuring the centralized library/media center, Tech Ed. Labs, and art classrooms. The layout of the school encourages students to research, make, and present their work efficiently.
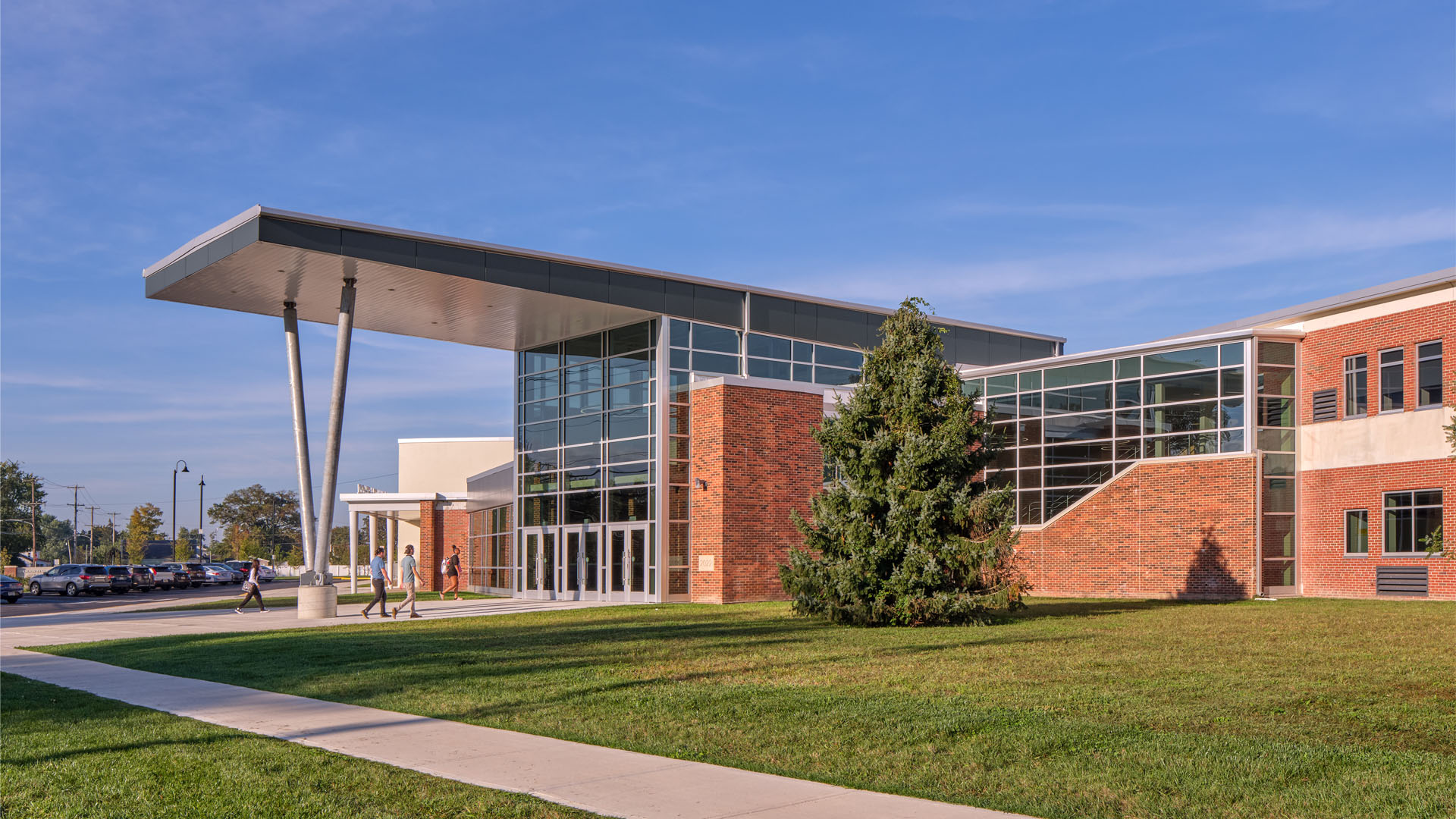
Extensive site modifications include new turf and natural grass playing fields, parking lots and sidewalks, and stormwater management systems. The new, more spacious layout allows for safer, more accessible, and fluid movement during busy drop-off and pick-up times, particularly after separating the bus and car drop-off traffic loops.
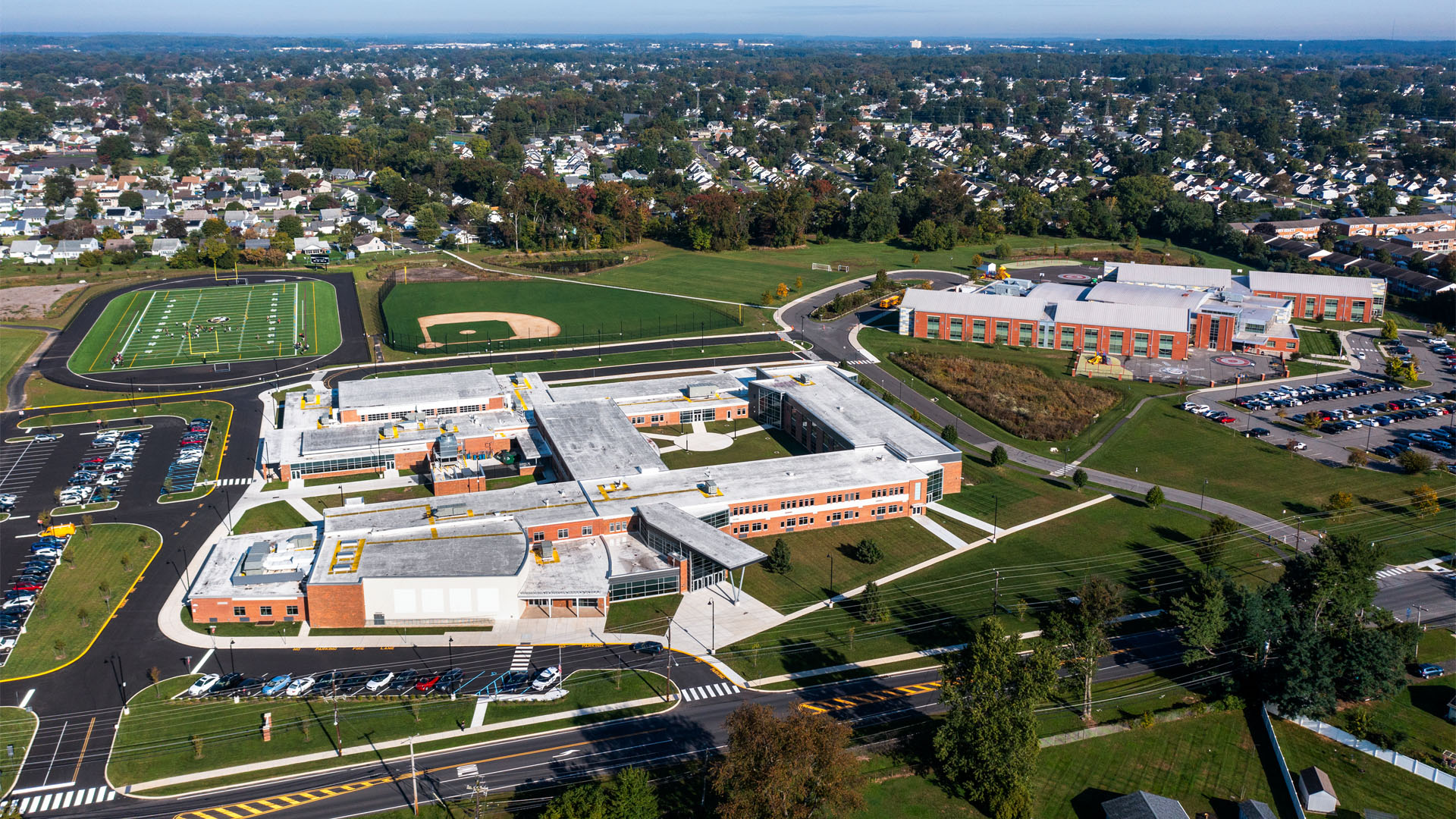
Previously housed at Franklin D. Roosevelt Middle School, the student population now has an expanded facility with the latest technology and resources for next-generation learning. The transformed Ben Franklin Middle School is a symbol of progress for the future of this community. SG is thrilled to see the new middle school up and running and serving the Bristol Township community members.
Governor Mifflin School District Celebrates New Athletic Community Center Opening
On Saturday, December 2, Governor Mifflin School District hosted a ribbon-cutting ceremony to unveil their new Governor Mifflin Athletic Community Center (GMACC). Designed by SCHRADERGROUP (SG), the 68,000 SF GMACC features state-of-the-art athletic spaces, middle and high school classrooms, and an abundance of amenities. Located in the heart of the existing secondary school campus, the GMACC is more than a sports arena; it is part of a comprehensive plan to address space needs at the middle and high school by converting former physical education spaces to next-generation learning environments.
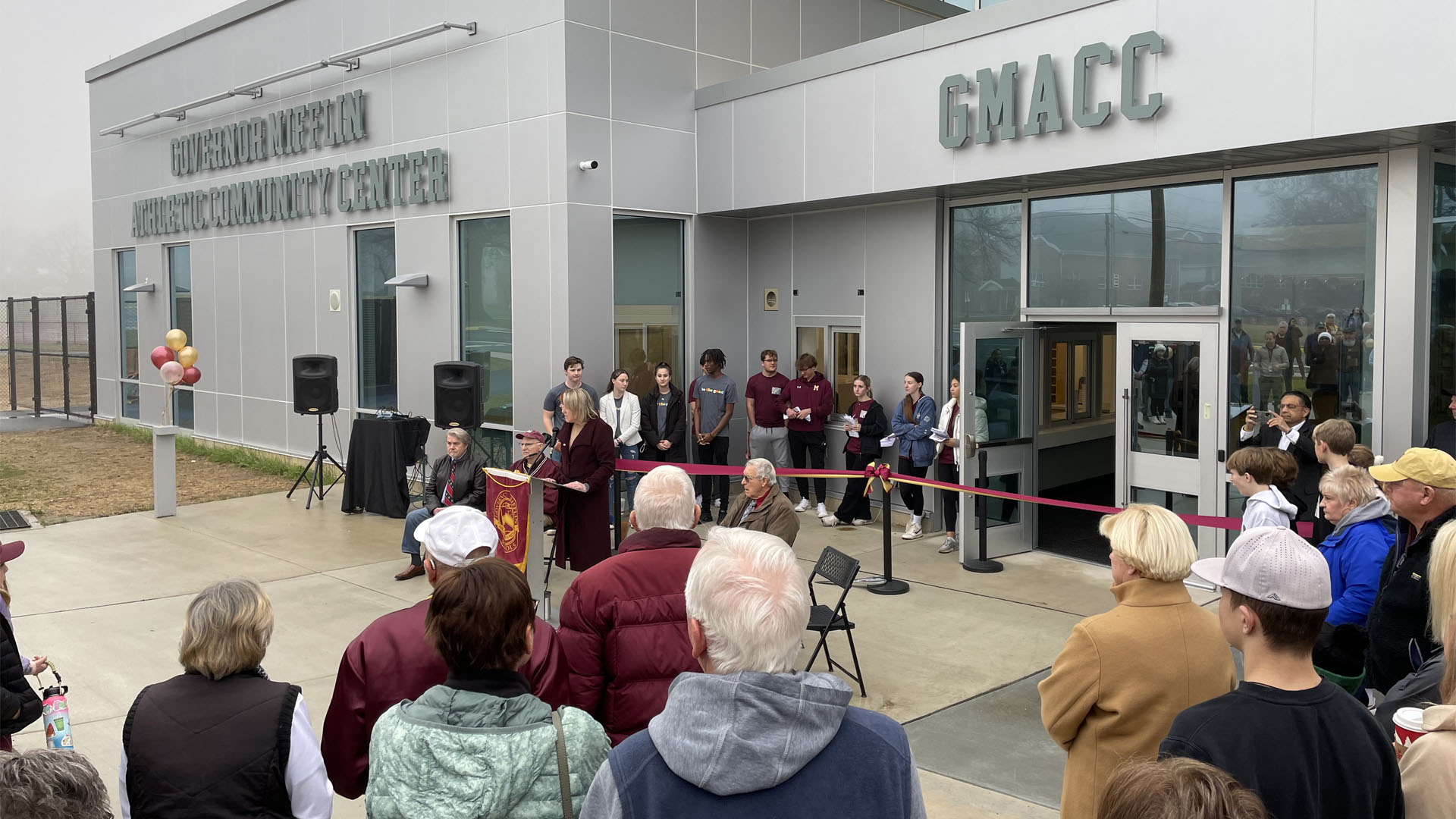
This community facility will not only serve the Governor Mifflin students and staff, but will be available for community use. At the core of the facility is the main competition gymnasium complete with multi-level bleachers seating up to 2,000 people. The publicly accessible fitness room at the main floor level features gym equipment for people of all ages and skill levels. To support physical education and athletics, locker rooms with specialized equipment-drying amenities and team rooms have direct access to the adjacent sports fields. On the upper level, a track borders the perimeter of the main gymnasium, and this floor also includes the wrestling room, multipurpose room, and a classroom for health education. The new center boasts a state-of-the-art sports medicine training room with taping tables and ice baths for injury treatment. There is also a fully stocked concession stand for sporting events.
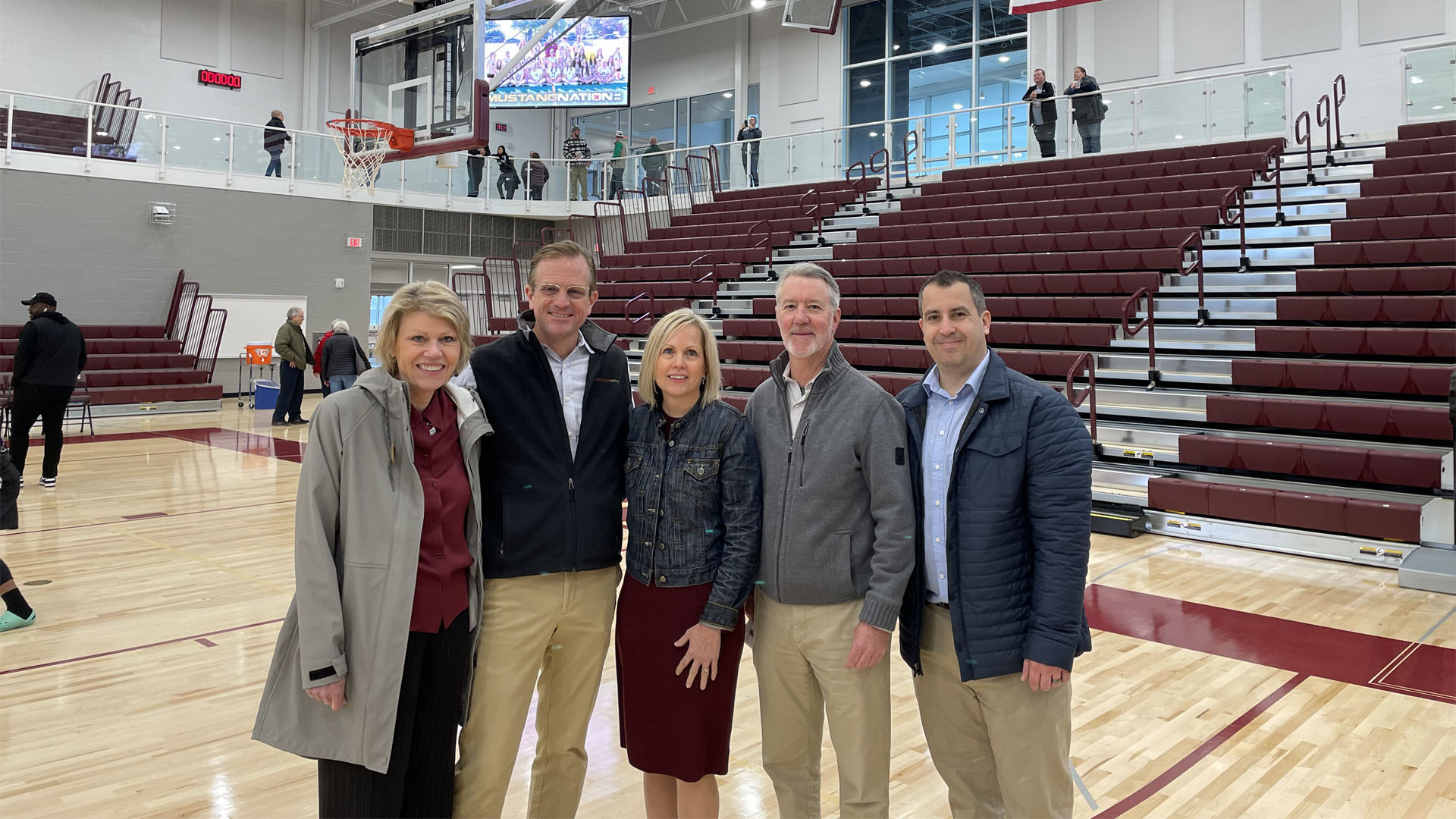
The GMACC was conceived by the community, for the community. SG facilitated a community workshop process that put vision into motion for not only the GMACC, but for the future of Governor Mifflin School District. This facility serves as a commitment to community engagement, health, and wellness. More than just a sports facility, it is an anchor for the community and a place where the School District’s services seamlessly integrate with public life. The residents and students now have a new facility to connect, participate in sports and group activities, and achieve personal fitness goals. We at SG are very pleased to have been part of this process and to see this vision materialize for the district.
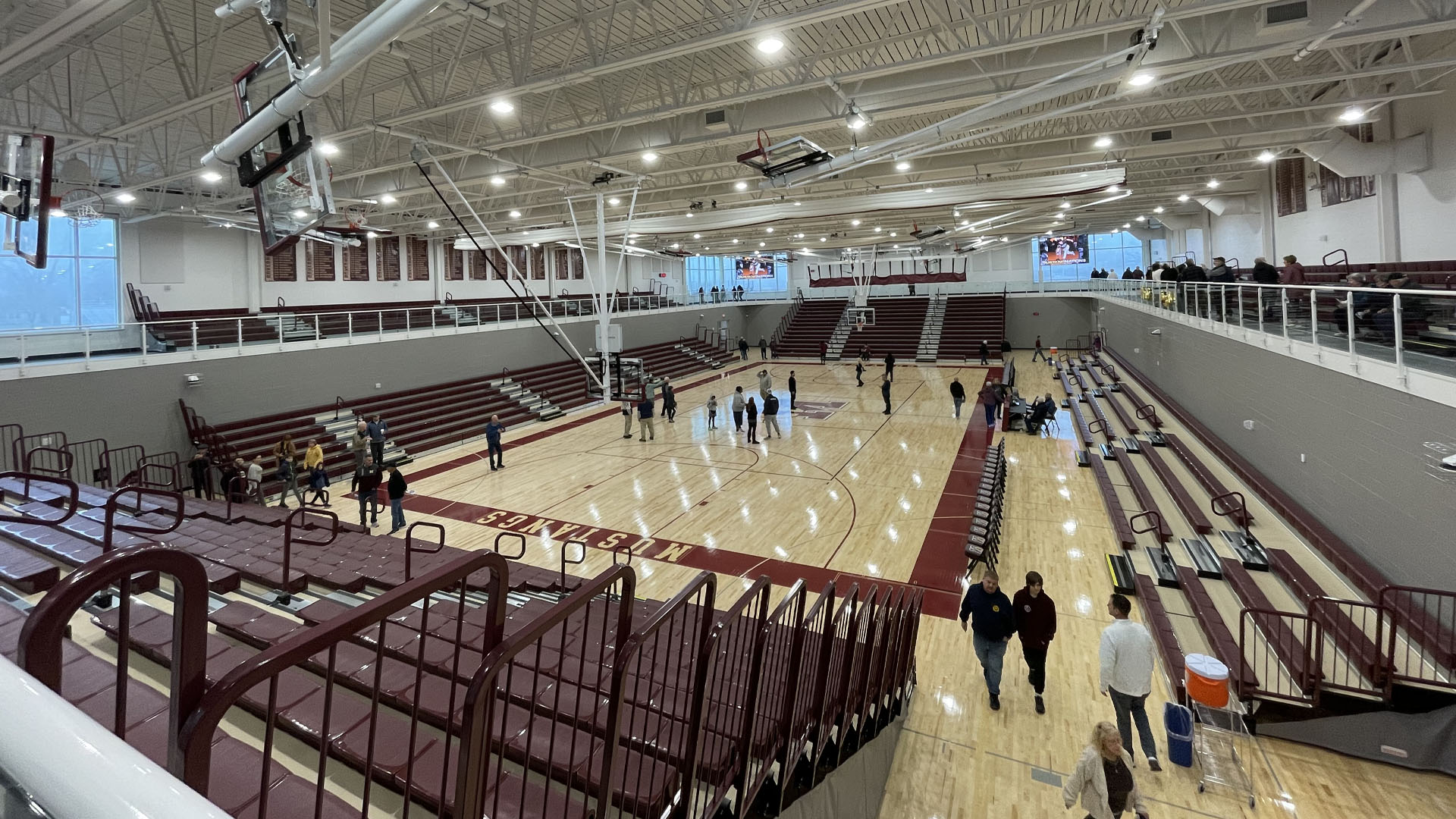
To see more SG athletic projects, click here.
SCHRADERGROUP Facilitates North Penn High School’s Additions and Renovation Planning Workshop
The North Penn School District (NPSD) held the first of three Community Workshops on July 17, 2023, for the proposed renovations and additions to the North Penn High School. SCHRADERGROUP facilitated the Workshop attended by over 50 individuals including Board members, District administration, staff, parents, students, community members, and Township officials.
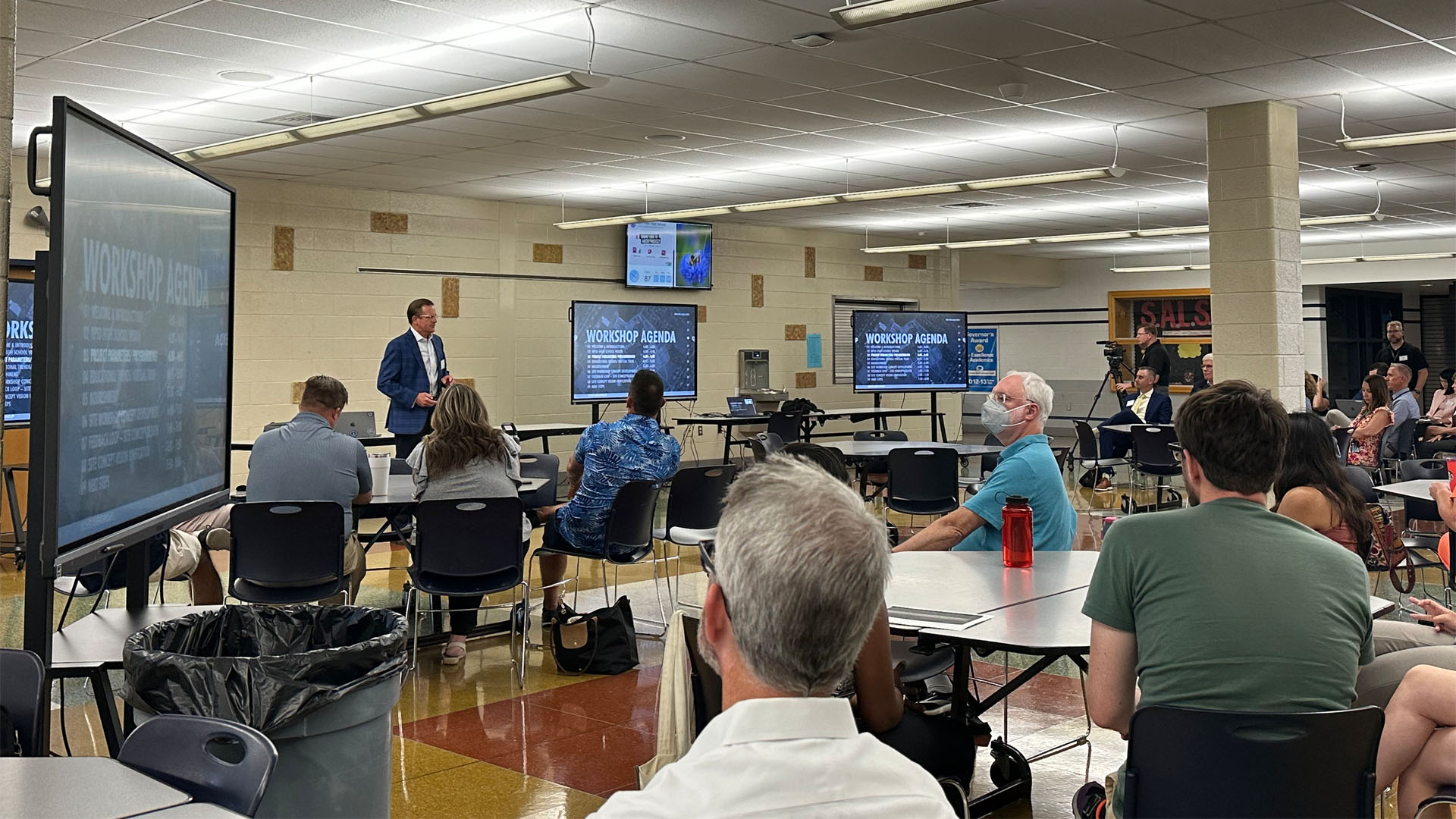
Involving the key stakeholders is an integral part of SG’s collaborative design process. What is unique to this particular planning workshop is it is an important step in developing a design for the referendum for the taxpayers of NPSD to approve electoral debt for the project in January 2024.
The design process to date has included virtual and actual building tours of local, regional and national “Next Generation” schools. David Schrader began the Workshop with an overview of the building tours and program of the spaces. Building blocks representing each of the spaces were provided to each of the 6 teams to begin the conversation of room adjacencies and relationships of the building to the site. This is the first step to begin developing concepts that will continue to be refined over the next several months.
SG’s mission is to design educational facilities that precisely meet clients’ needs, with a strong emphasis on collaborative decision-making involving key stakeholders. Their client-driven approach begins with a thorough assessment of existing conditions and relies on a consensus-based planning process, fostering creative and effective solutions. They prioritize inclusive workshops to ensure input and information sharing from all parties, resulting in designs that exceed user expectations.
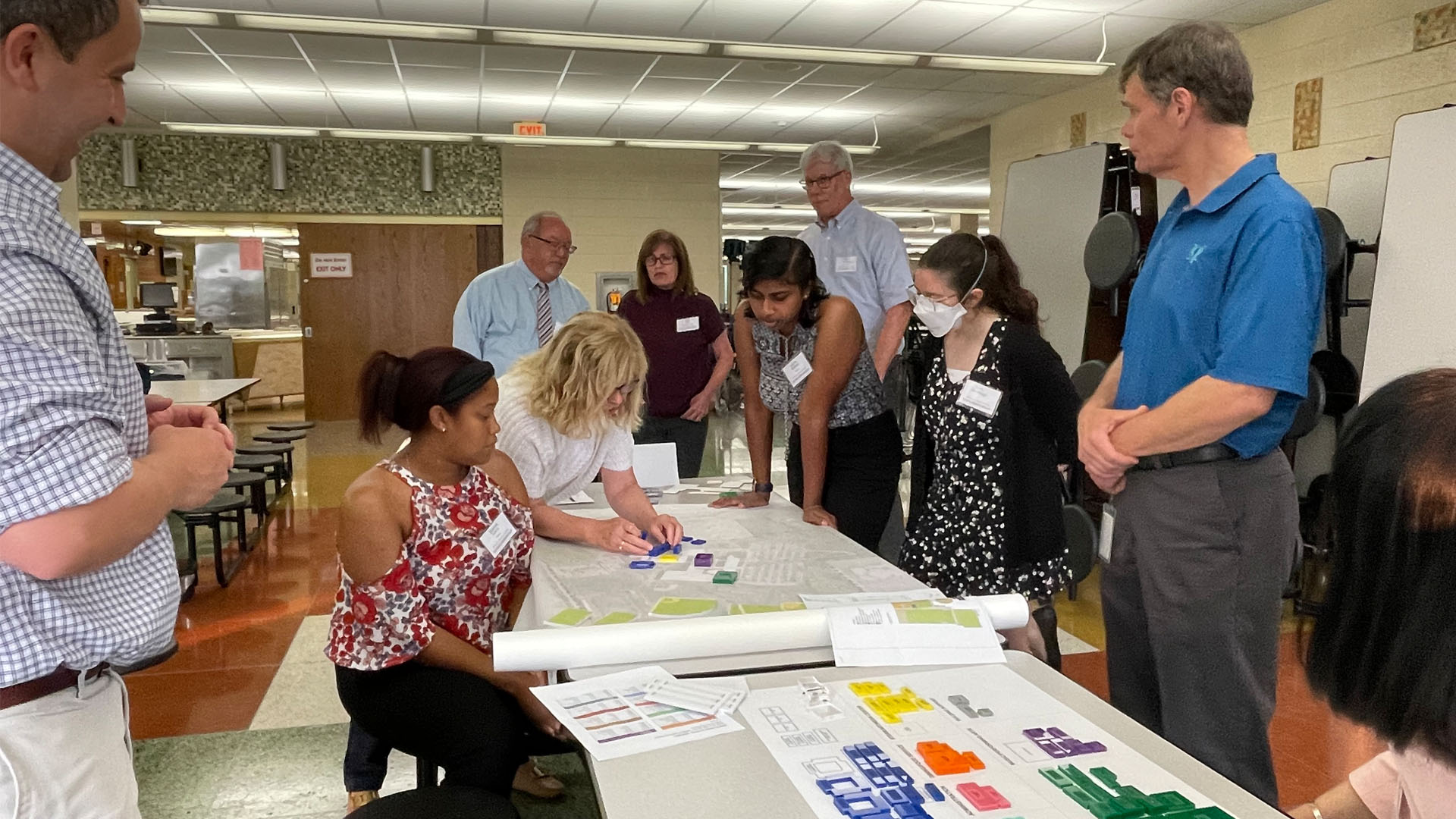
Please click the photo above to see the entire process of the workshop, with full commentary and transcripts.
“The main takeaway of this workshop was to get some big picture ideas that we can take away and turn into a facility concept to move towards (North Penn High School’s) referendum concept.” – David Schrader
To see more K-12 projects done by SCHRADERGROUP, please visit our website here.
SCHRADERGROUP: Enhancing Your Community with Next Generation Learning Environments
WE BELIEVE ACADEMIC DESIGN TRULY IS THE DESIGN FOR THE FUTURE
Over 19 years as a firm, SCHRADERGROUP (SG) completed over 200 projects in design for education and devoted the majority of its practice to learning environments. We are focused on creating learning environments specific to your vision for developing the leaders and thinkers for tomorrow.
Our Partners and Associates have over three decades of experience in academic facility design and are involved with school associations locally, nationally, and internationally (PASBO, DVASBO, NSBA, PSBA, A4LE, and others.) With this experience, the SG leadership continues to be committed to academic design to ensure the best experience for you.
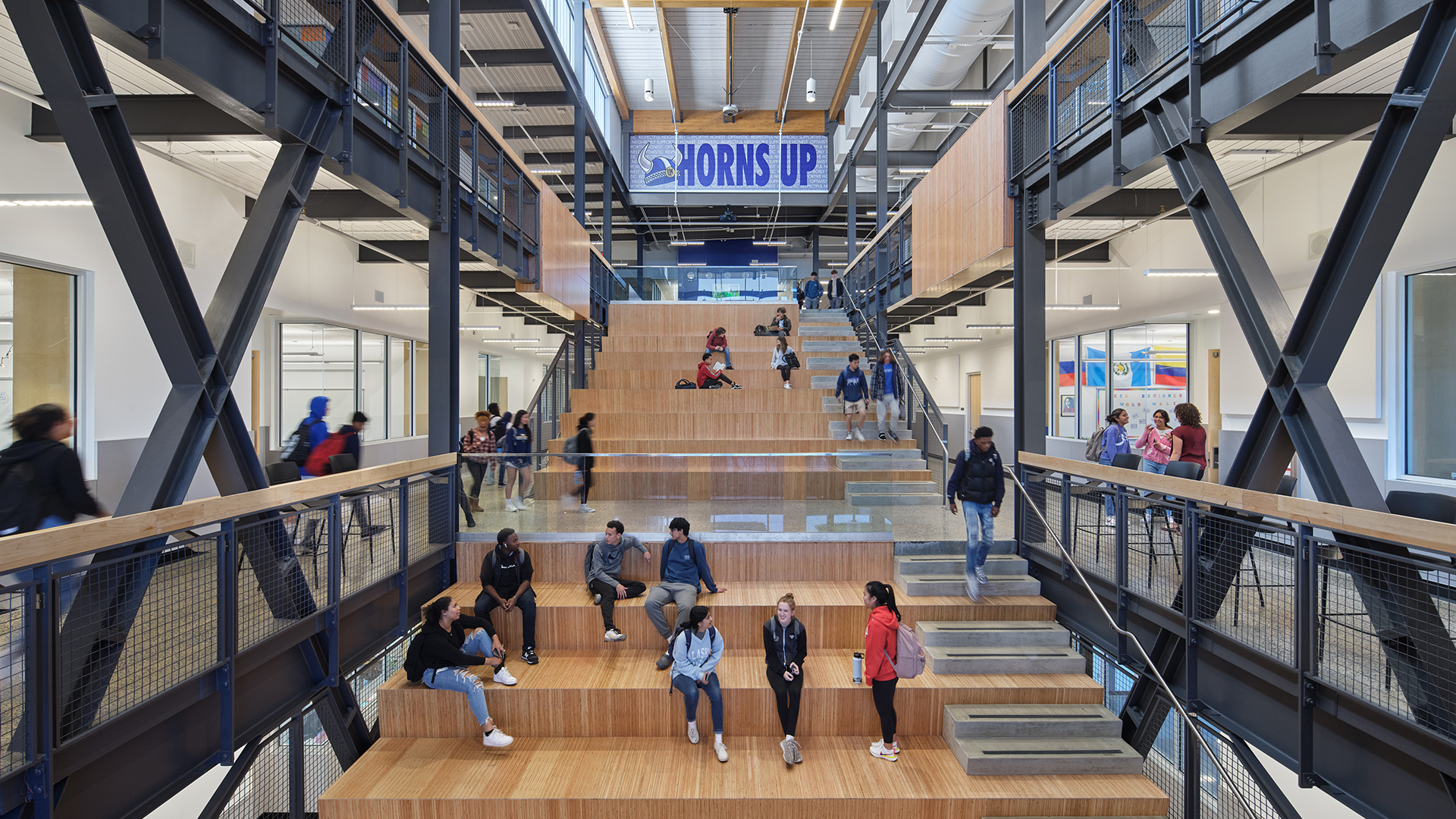
SG employs 40+ full-time professional staff and is a full-service architecture firm offering planning and design services in the areas of architecture, structural engineering, planning, interior design, and construction administration. SG has the capacity to design over $400 million in construction projects per year.
The SG team works diligently to deliver projects in the most timely and cost effective manner and offers solutions that will satisfy programming standards of facilities nationally. With this effort, the stage is set for a design that will be entirely appropriate to its setting while satisfying the ergonomic needs of the using agencies.
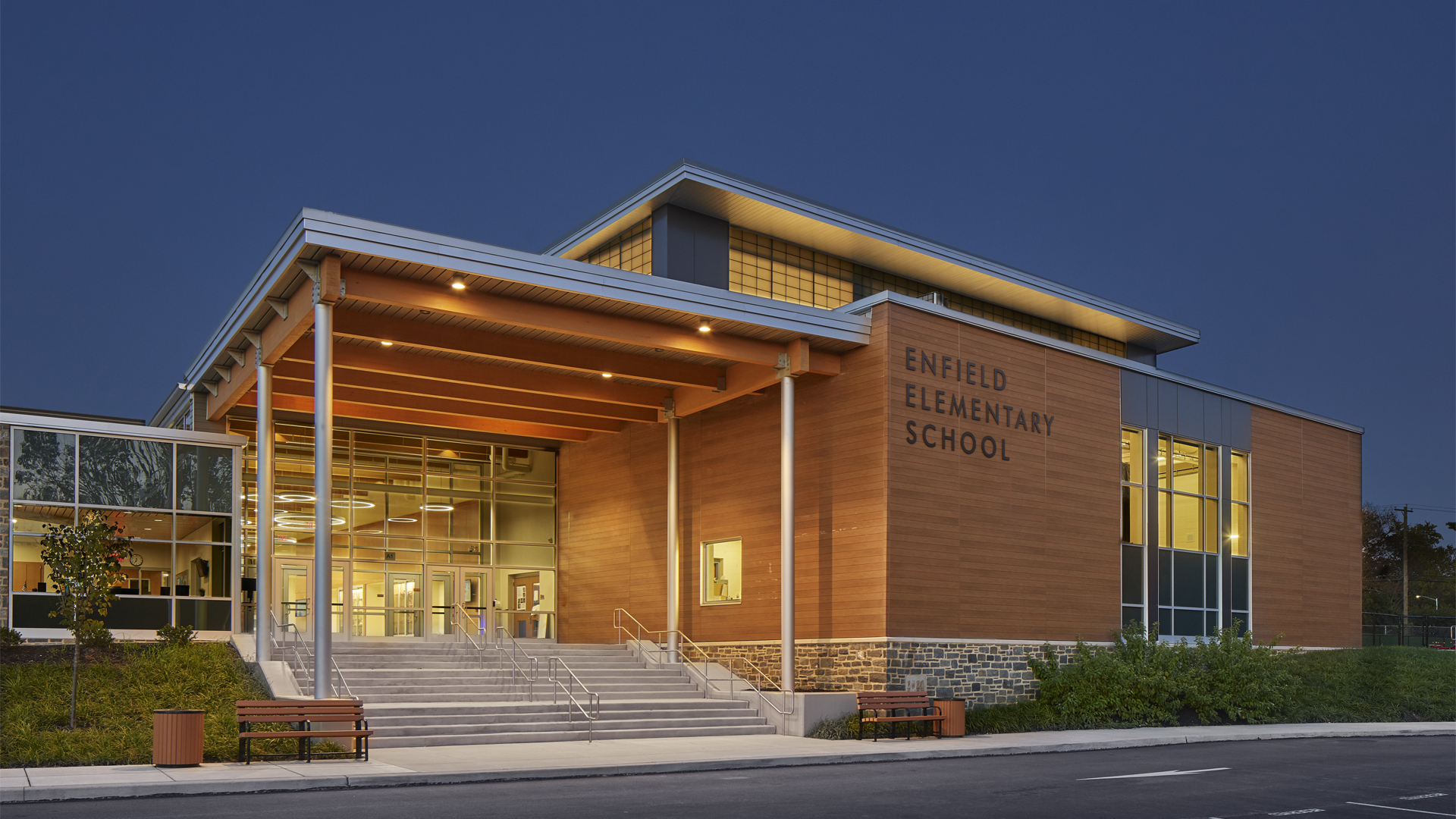
Check out our a few of our K-12 Projects here.
Downloads of our K-12 flyer, brochure, and SOQ are available here.
And downloads of our tour book and brochure on our star project, Upper Merion Area High School, are available here.
Upper Merion Area School District’s Upper Merion Area High School Recognized as an Outstanding Project in American School & University’s Fall 2022 Architectural Portfolio
SCHRADERGROUP (SG) is proud to announce that our recently completed project, Upper Merion Area School District’s new Upper Merion Area High School, has received an Outstanding Project Award from American School & University for its Fall 2022 Architectural Portfolio.
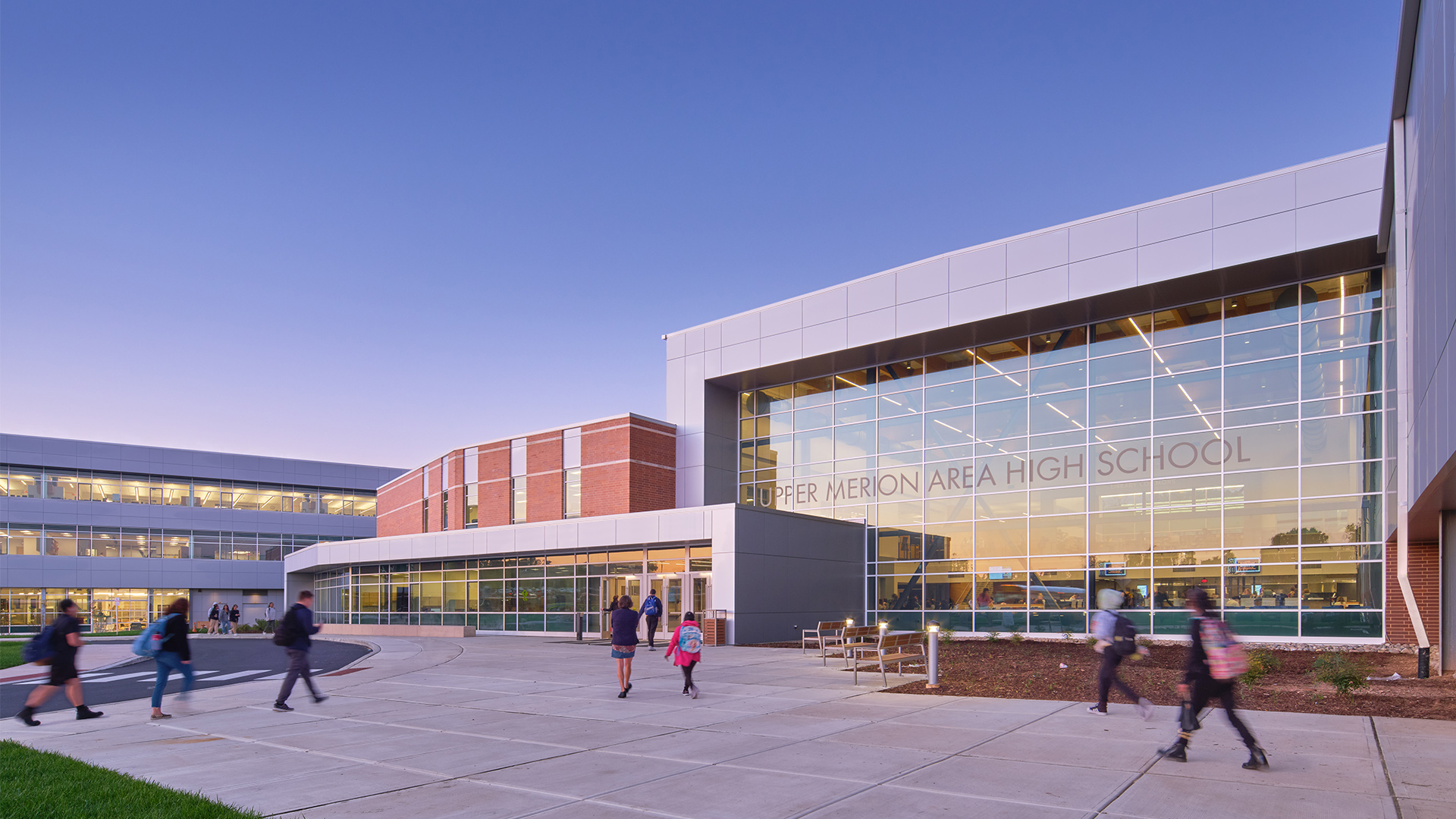
SG is excited to have another project featured in this prestigious publication. We have thoroughly enjoyed working with Upper Merion Area School District (UMASD) and are honored to have this excellent school featured in this issue.
American School and University (AS&U) is a magazine dedicated to the planning, design, construction, retrofit, operations, maintenance, and management of education facilities. It is intended to showcase the latest trends, technologies, and strategies driving educational facilities and the market.
AS&U honors educational design projects each year through multiple design competitions. One of these competitions is the Architectural Portfolio, the premier showcase celebrating the best in education design.

After a complete community-engaged master planning process and subsequent successful new elementary school projects, Upper Merion Area School District (UMASD) began the process of creating a flagship facility to house the upper secondary programs for the District. A thorough process was utilized, including multiple user meetings and tours of state-of-the-art facilities throughout the United States.
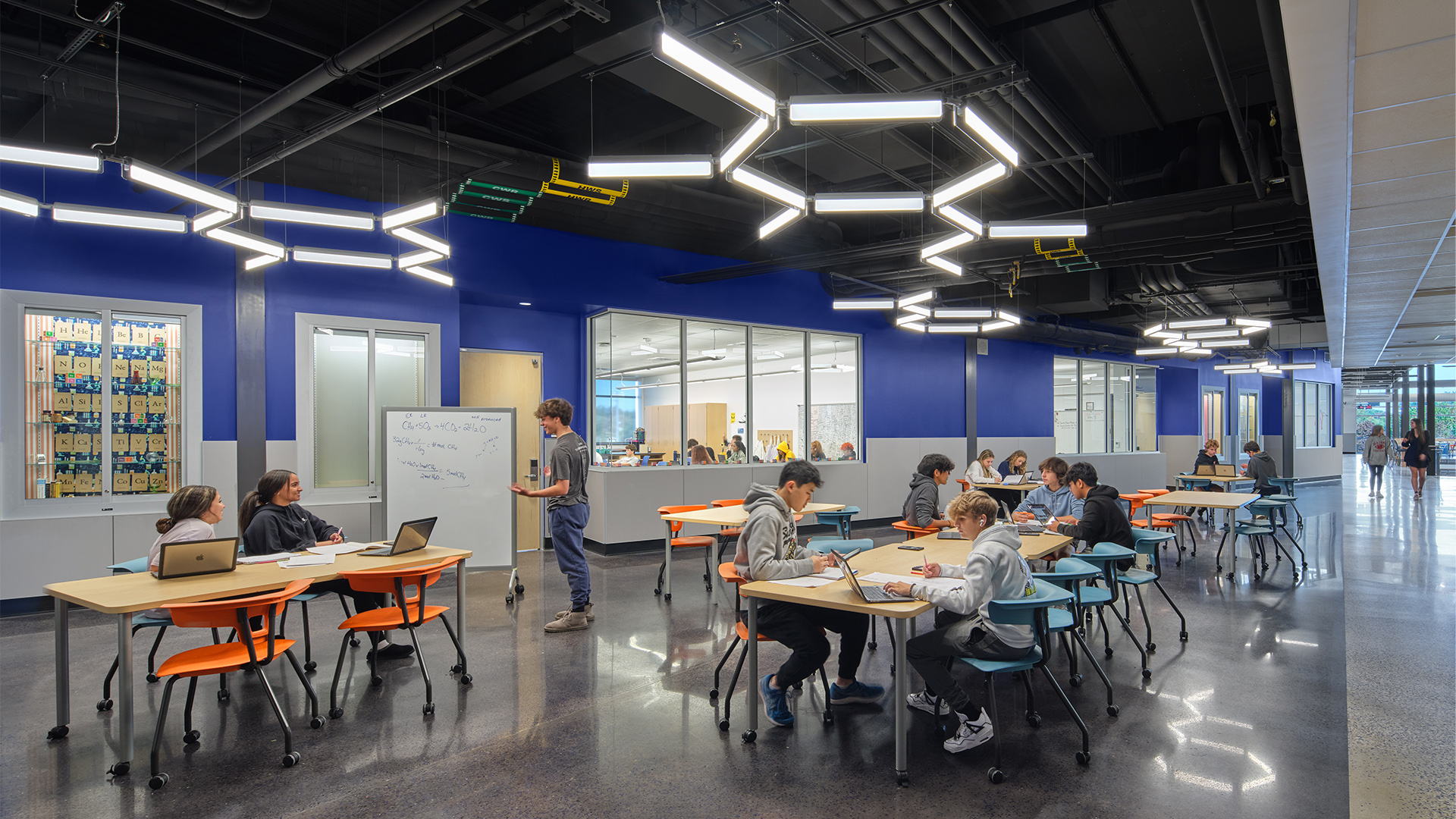
The intent behind the facility is to provide career and higher education level spaces for the students of UMASD to engage in the 21st-century learning activities of “research, develop, and present!” Multiple hi-tech industry workspaces as well as contemporary higher education spaces were studied in the process of the development of this unique facility.
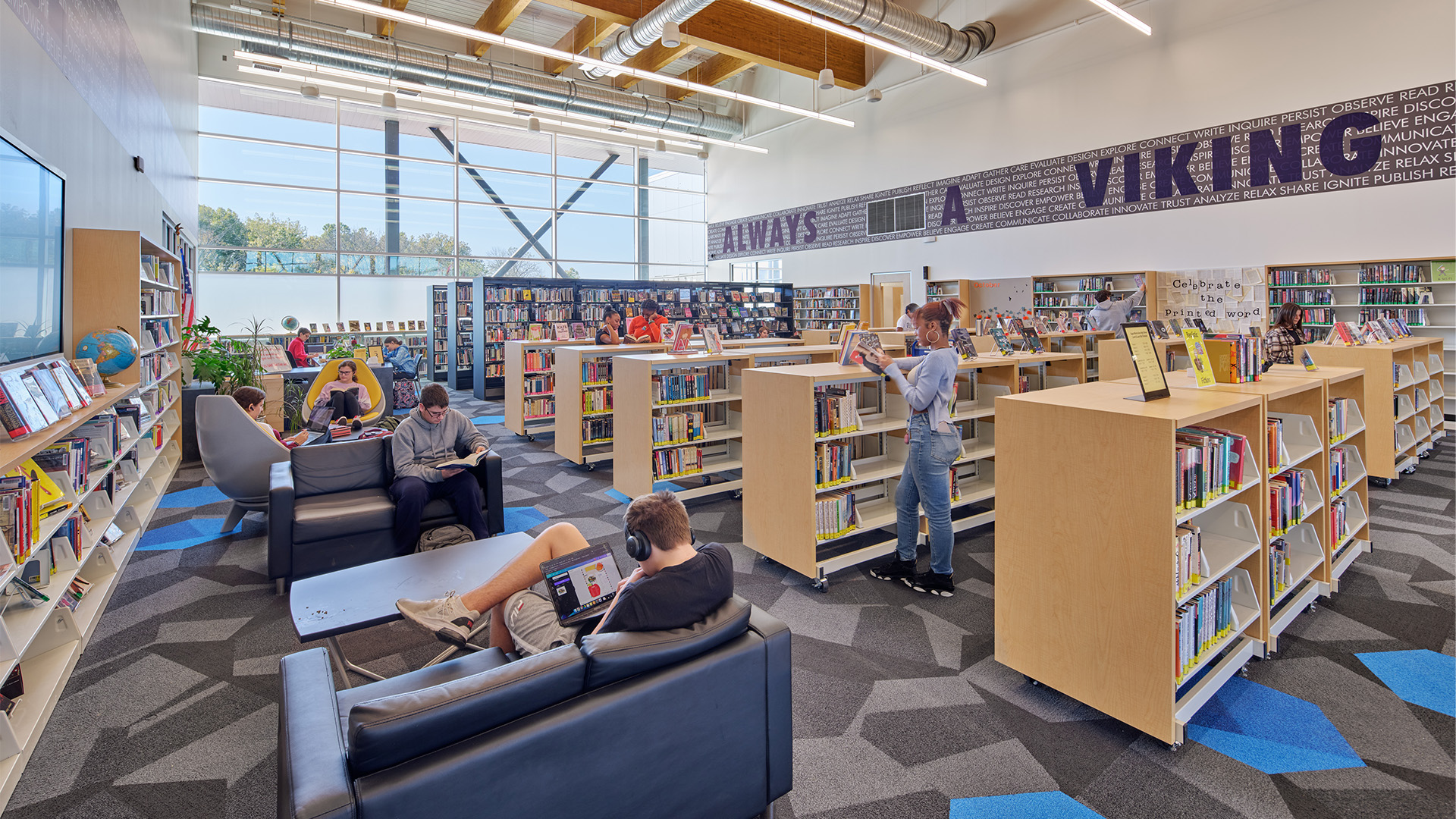
The 345,000 SF facility is connected to the existing middle school through the athletic and performing arts facilities to provide a full secondary campus. The resulting facility provides enriching opportunities for students from the traditional 6th-grade through 12th-grade ages.
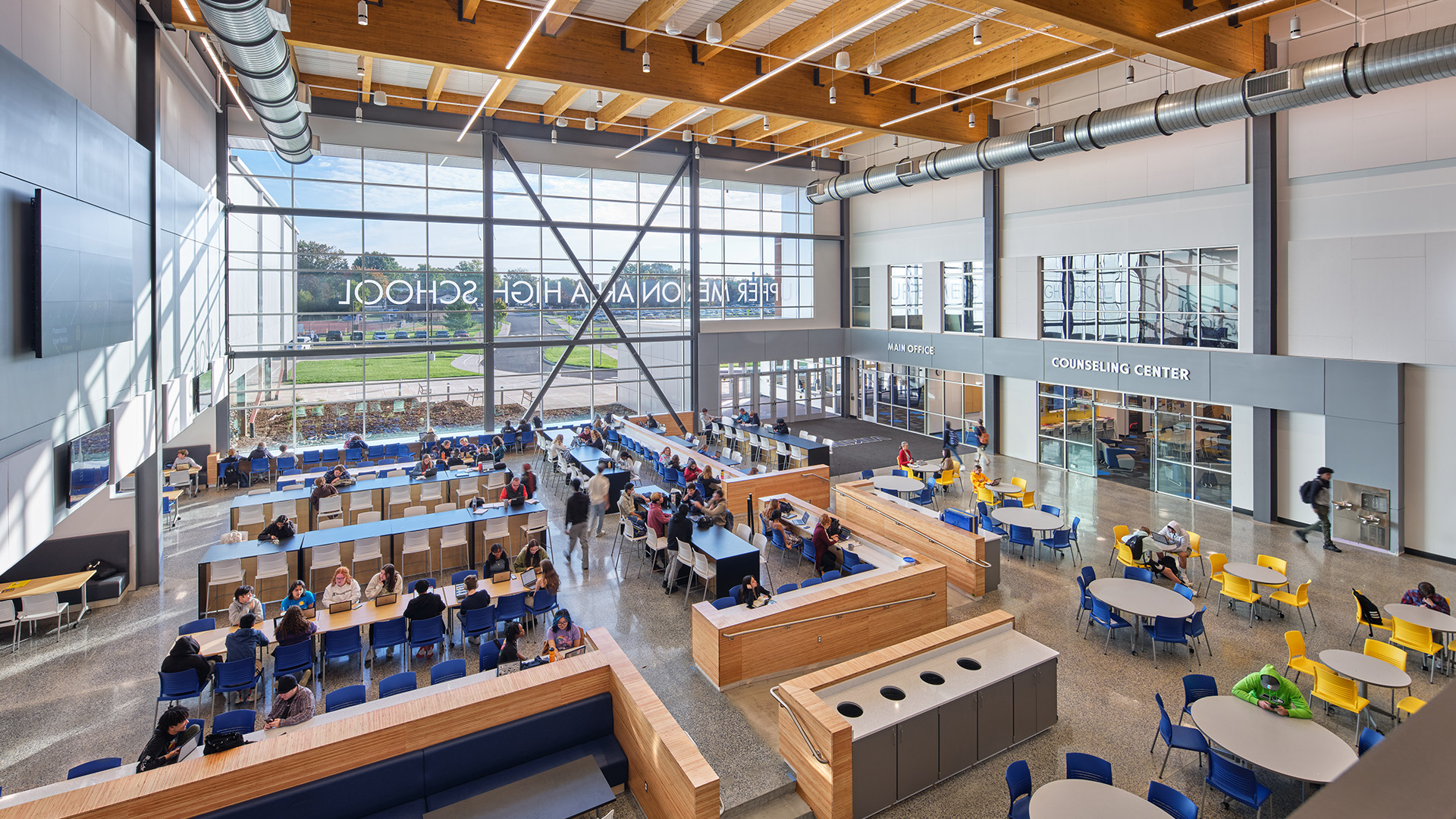
A true “student commons” is the heart of the facility and will be an “all-day” area for multiple activities. The commons is a two-story open space with learning resources located on the second level to enhance the research and project-based components mixed with dining and food-based opportunities on the ground floor. After hours, the “commons” space will provide pre- and post-activity support for both the athletic as well as the performing arts complexes. A full competition gymnasium and competition swimming venue is the connector to the middle school. The performing arts complex provides a complete 650-seat theater with a balcony and all supporting performing arts spaces.
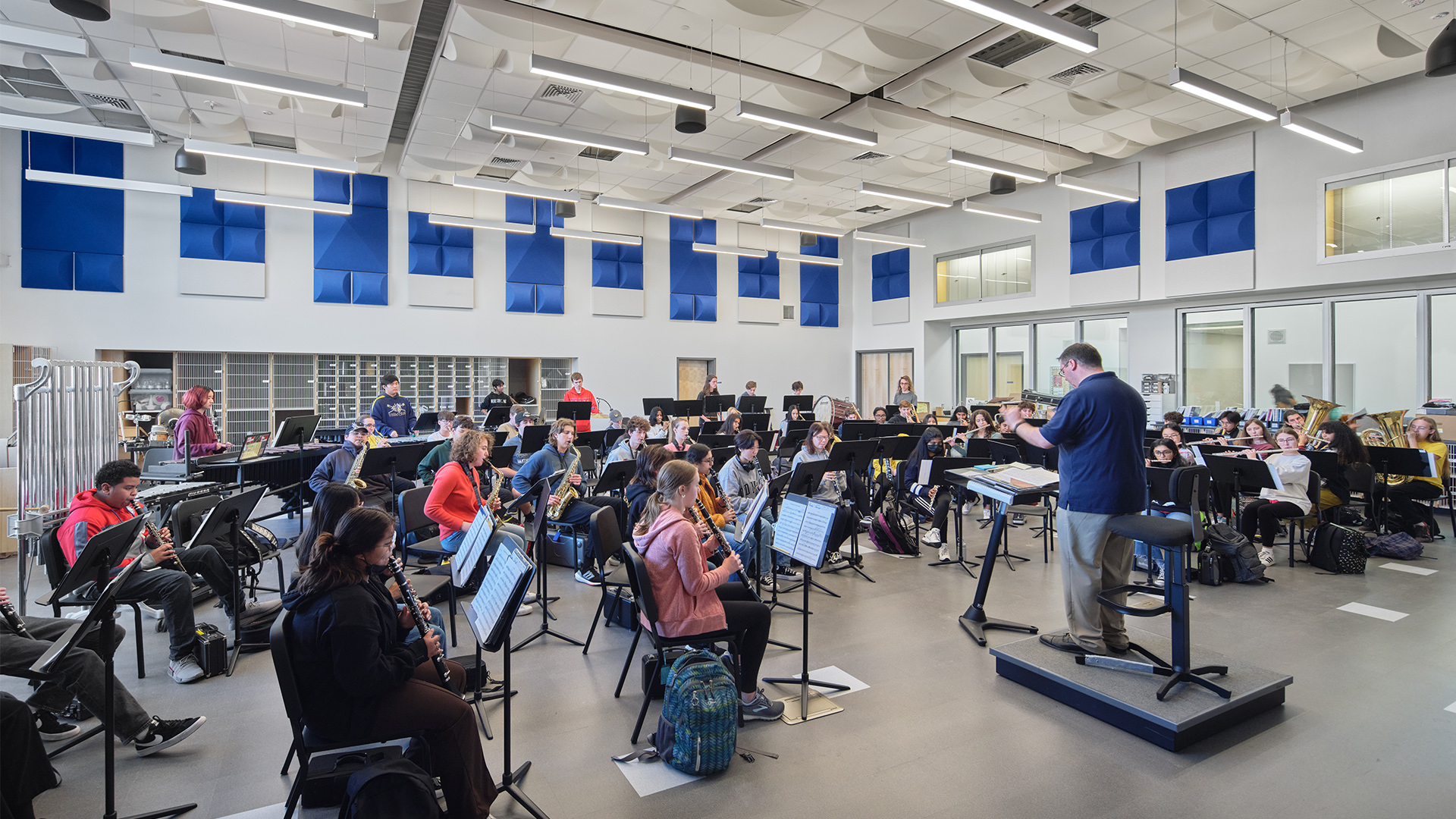
Student services, technology distribution, and support spaces are located between the commons space and the academic area. A three-story academic wing supports the core academic programs with a STEAM-based center, multiple project and team-based spaces, and a three-story learning stair. The learning stair connects all core programs vertically to enhance the cross-pollination of learning activities. Transparency is a key aspect of the facility’s design and is utilized to promote the visual connection between each of the learning activities.
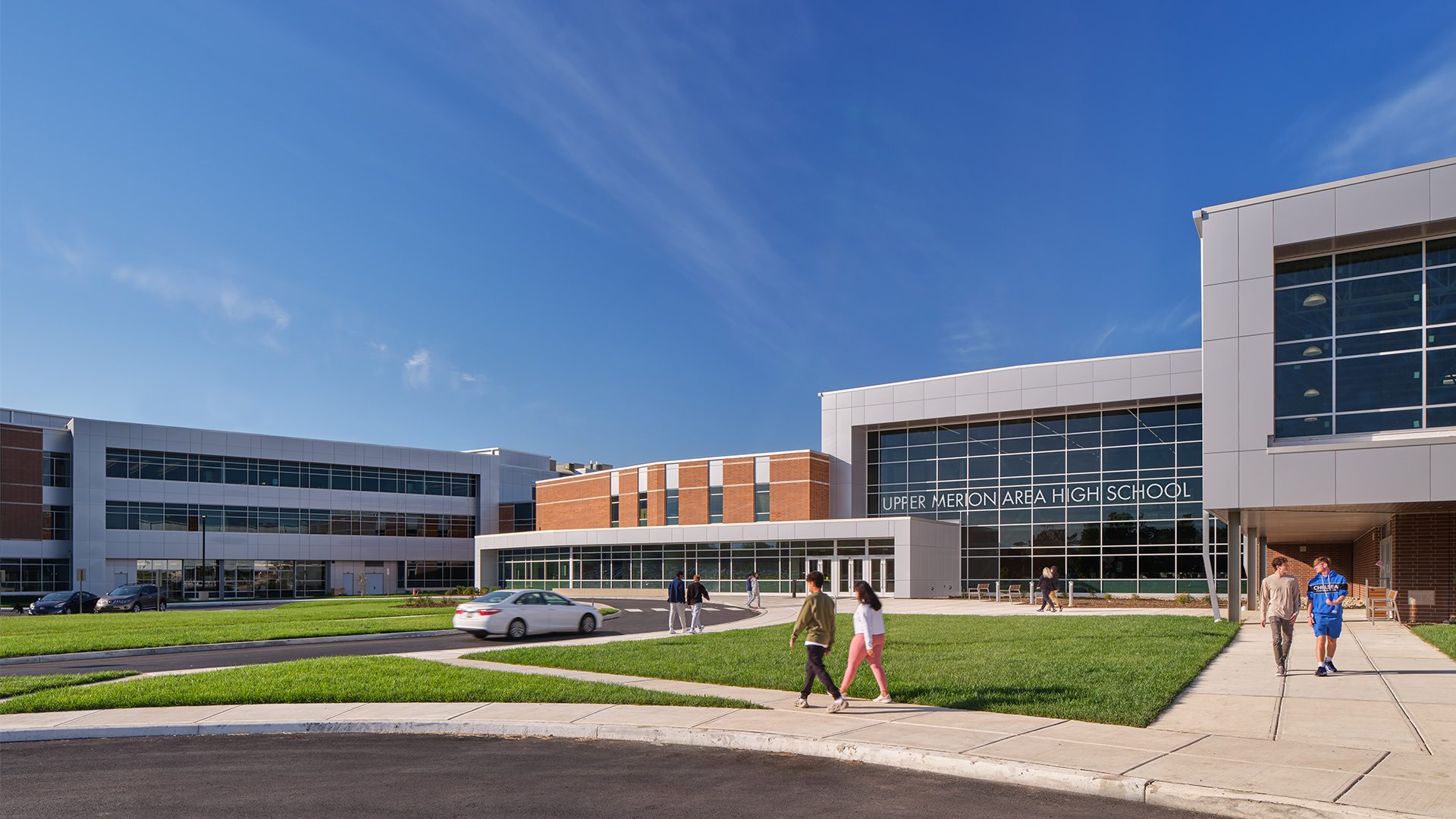
The new facility was constructed while the existing high school on site was still occupied. The existing facility is currently being demolished, and new playing fields will be constructed in its place.
A unique site feature is an underground stream bisecting the site. The project chooses to highlight that challenge by exposing the stream at its outfall within a new outdoor amphitheater and teaching area. This outdoor space enhances internal building program opportunities by connecting them to the exterior. The stream provides for science-based learning activities directly on campus. The new facility allows the students of UMASD to have tremendous additional learning opportunities.
You can view our entry in the Fall 2022 Architectural Portfolio issue of American School & University on page 73 here.
Learn more about the Upper Merion Area High School here.
SG is proud to have partnered with Upper Merion Area School District. Learn more about this great school district here.
SCHRADERGROUP Attends 36th Annual DVASBO Trade Show
SCHRADERGROUP (SG) recently attended the Delaware Valley Association of School Board Officials (DVASBO)’s 36th Annual Trade Show on Wednesday, November 9th at the Greater Philadelphia Expo Center in Oaks, PA.
SG was proud to attend and exhibit at this conference once again. It was great to return to the trade show this year and to see so many friendly and familiar faces. SG was proud to assist in DVASBO’s mission of developing and supporting leaders in school business operations for the counties of Bucks, Chester, Delaware, and Montgomery.

The Trade Show was attended by Managing Partner David Schrader and Associate Devin Bradbury. The day included prize drawings, seminars, exhibitions, breakfast, and lunch.
It was great to be at a trade show again and to physically see everyone and talk to people face-to-face. We had great fun connecting with school business officials and we look forward to attending again next year!
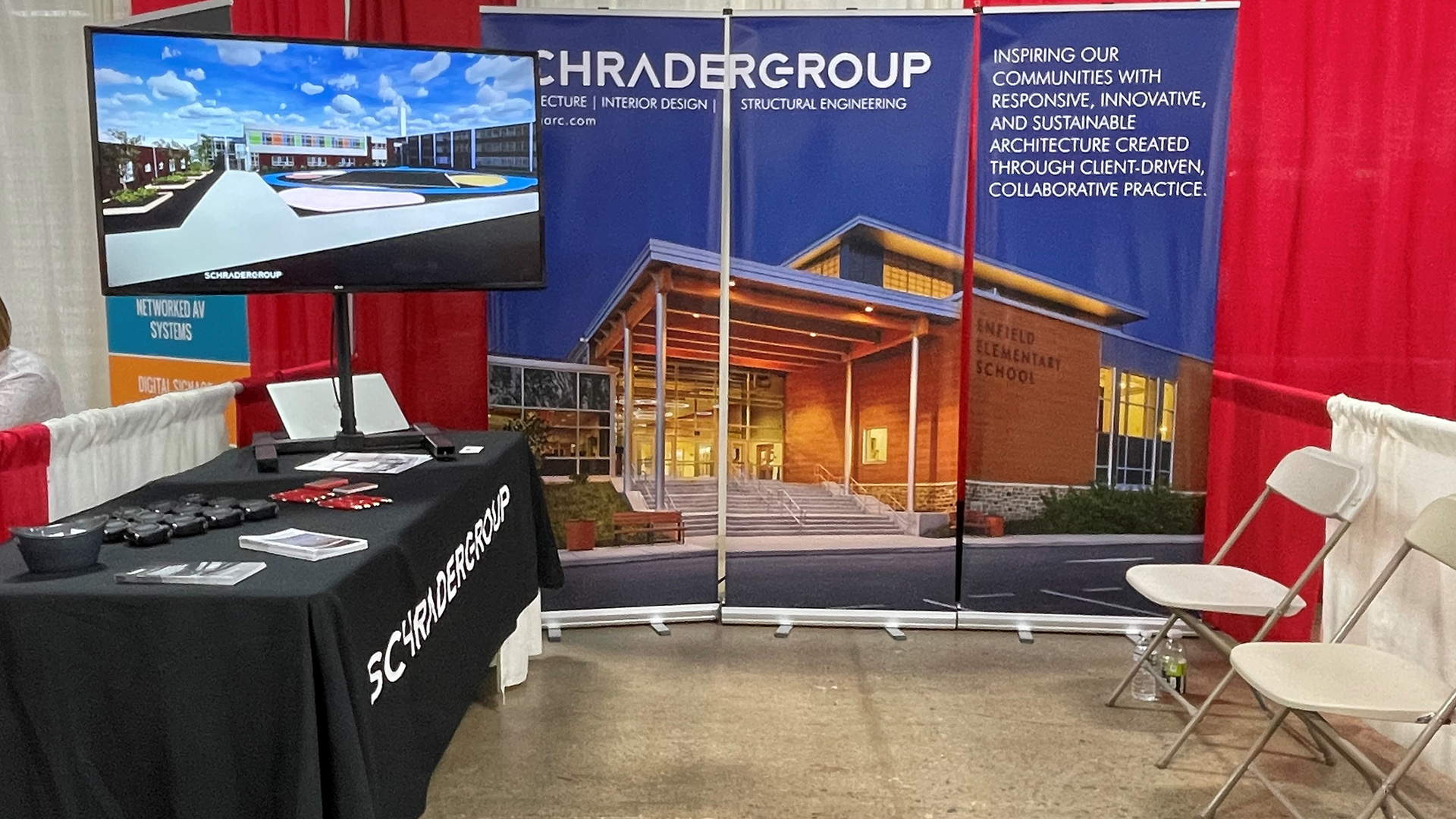
DVASBO is a regional chapter of the Pennsylvania Association of School Business Officials (PASBO). For nearly five decades, DVASBO has been supporting school professionals in Bucks, Chester, Delaware, and Montgomery counties. The organization currently has over 1,000 members and is devoted to providing members with education, training, professional development, and timely access to legislative and policy news. The SG team would like to thank the DVASBO staff for organizing this trade show. To learn more about DVASBO, click here.
To learn more about SCHRADERGRPOUP’s commitment to educational facilities, click here.
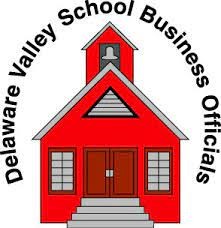
SCHRADERGROUP Presents at the 2022 EDspaces Convention in Portland, Oregon
SCHRADERGROUP (SG) attended the EDspaces Education Conference from Wednesday, November 2nd to Friday, November 4th, 2022 at the Oregon Convention Center in Portland, OR. SG Managing Partner David Schrader and SG Associate Danie Hoffer represented SCHRADERGROUP at the conference.
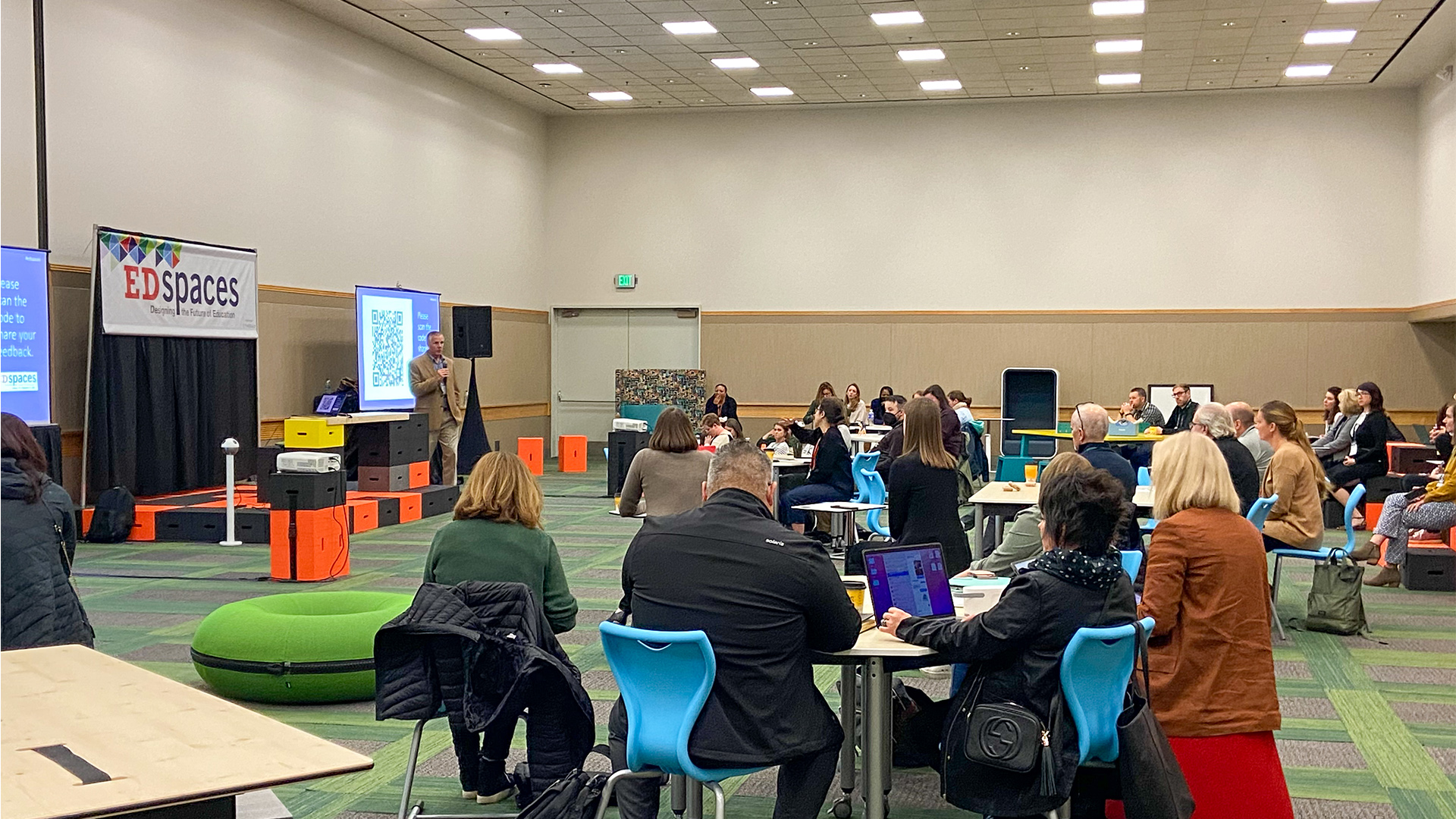
EDspaces is a place where innovation transforms learning environments. Attendees learned about industry trends, fresh perspectives, and innovative case studies. Professionals from across the country attended to contribute to collective industry knowledge and to add their own voices to the conversation surrounding the future of learning.
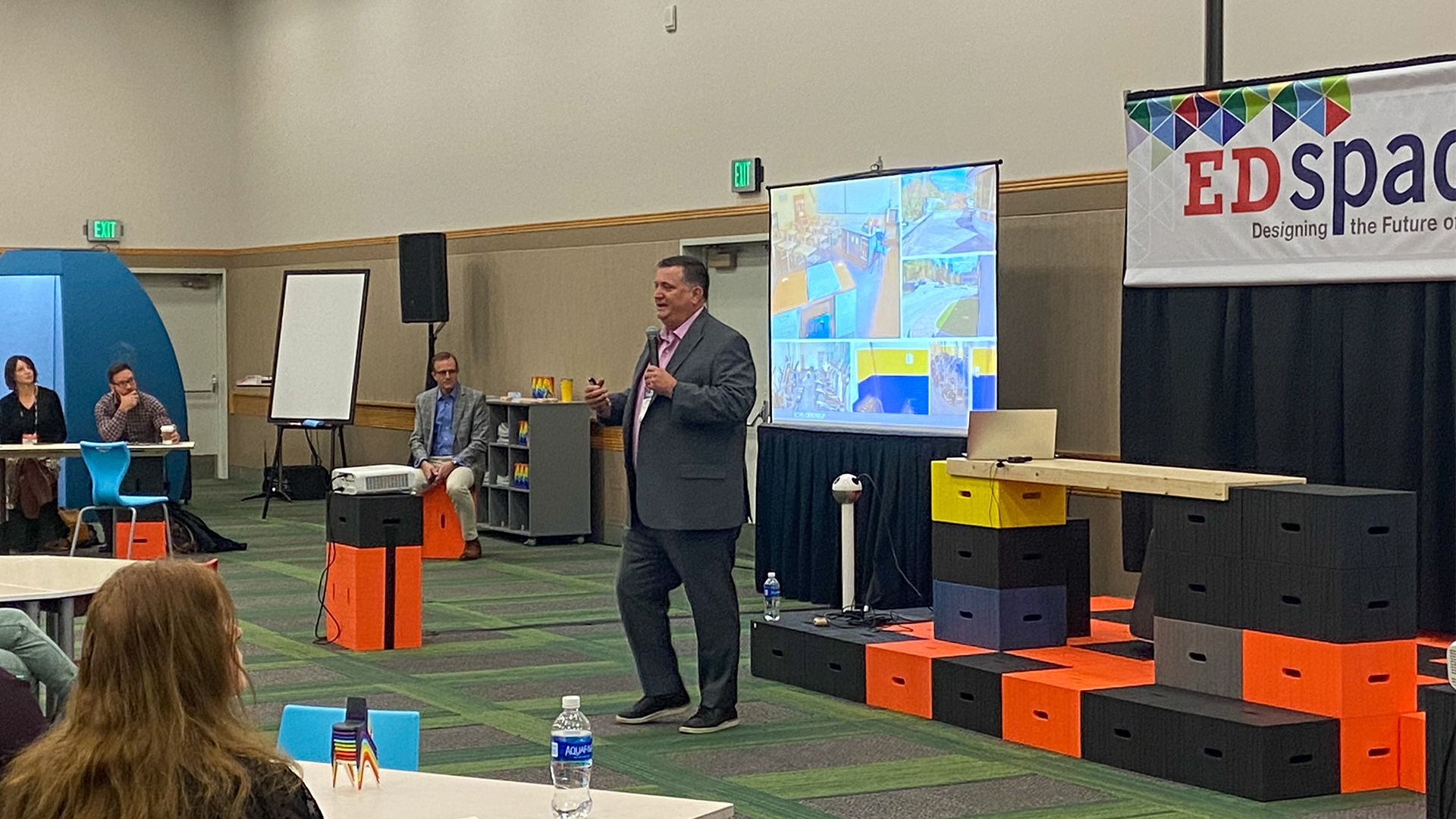
EDspaces featured a curated, multi-track educational and professional development series of 60+ education sessions conducted in classrooms designed by visionary A+D firms that competed to share their innovative ideas for the future of learning.
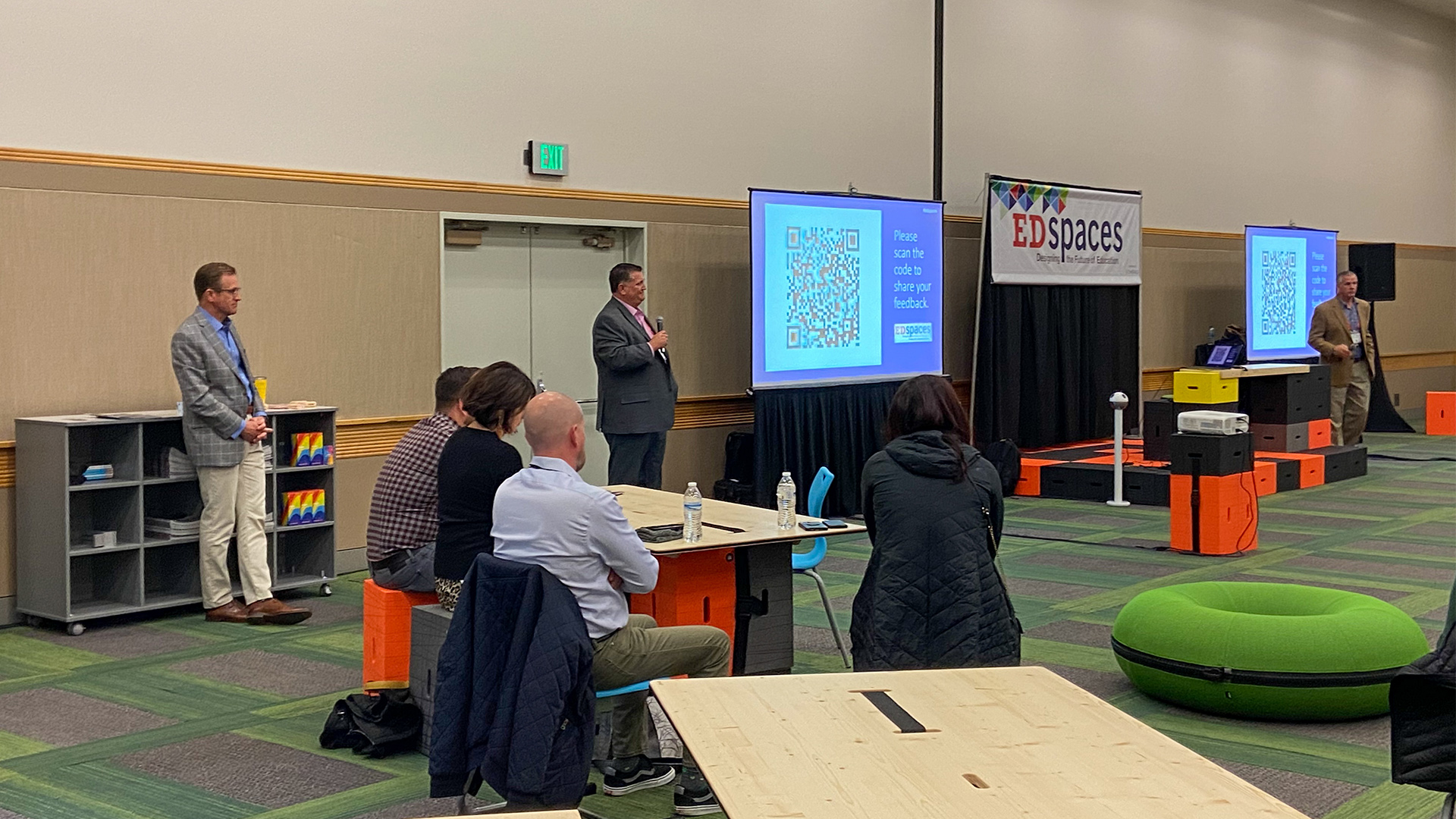
David and Danie were joined by Upper Merion Area School District (UMASD) Superintendent Dr. John Toleno and Upper Merion Area High School (UMAHS) Principal Jonathan Bauer for a special “EDsession” focused on UMAHS. The session, titled, “Student-Focused Design to Inspire Personal Achievement – the Next Generation High School,” explored how technology, space, and pedagogy converge to impact student success. The session profiled how local businesses and industries inspired the design of the new High School in King of Prussia, a suburb of Philadelphia. The session included a discussion on the educational limitations of the existing traditional high school designed in the 1960s as compared to the design of the new high school. The new facility provides higher education level spaces to engage in interactive learning activities of “research, develop, and present!” Spaces integrated throughout offer opportunities in flexible spaces to complement how different students learn.
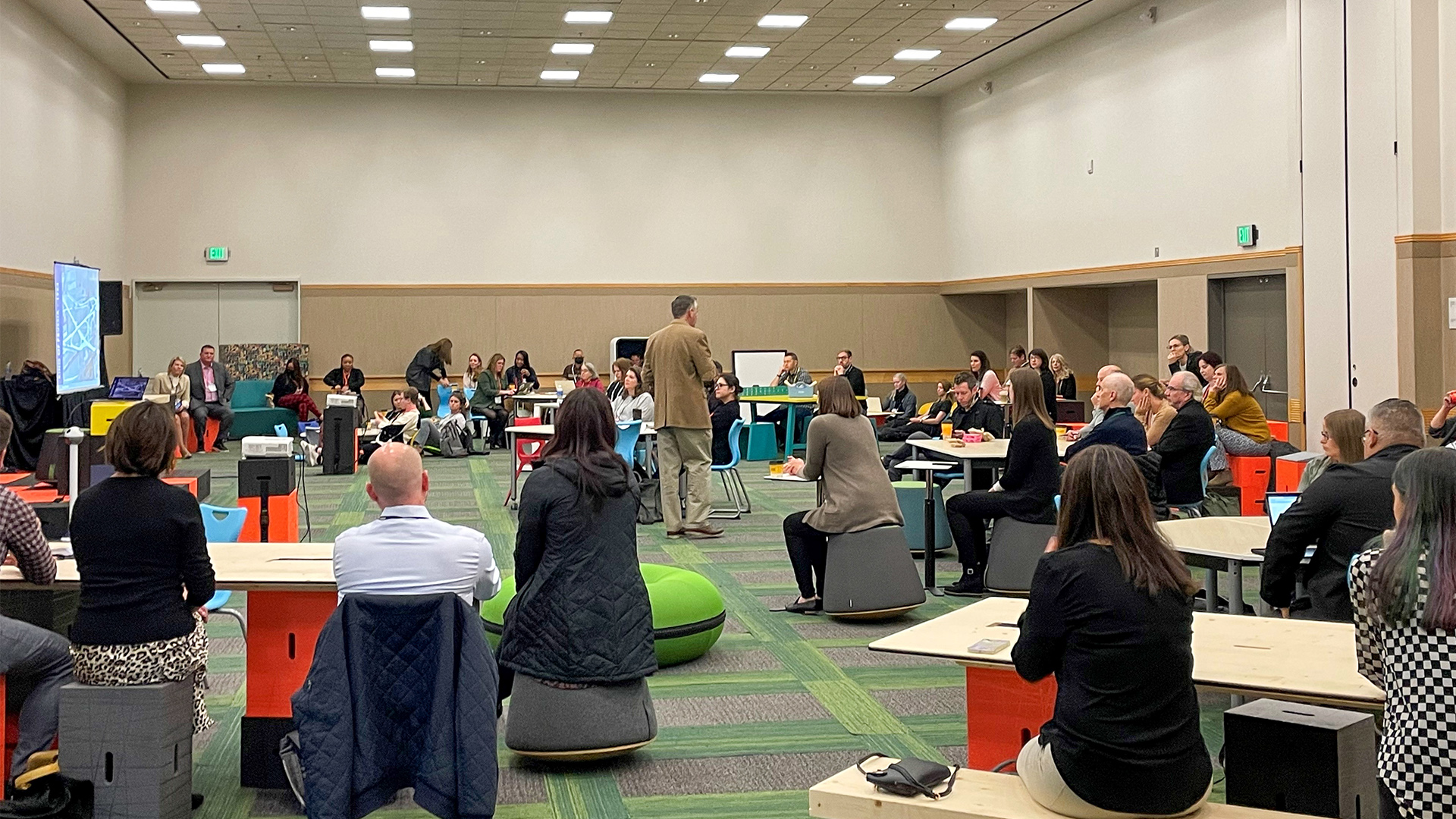
The presentation visually immersed participants in the design of the school with a fly-around of the building. Using 3-D modeling technology, this tool is used throughout the design process to engage the client and allow the end user to experience the space design from the very early design stages to the full design development including the interior finishes. Participants will experience the volume of the spaces and how students will move through the building.
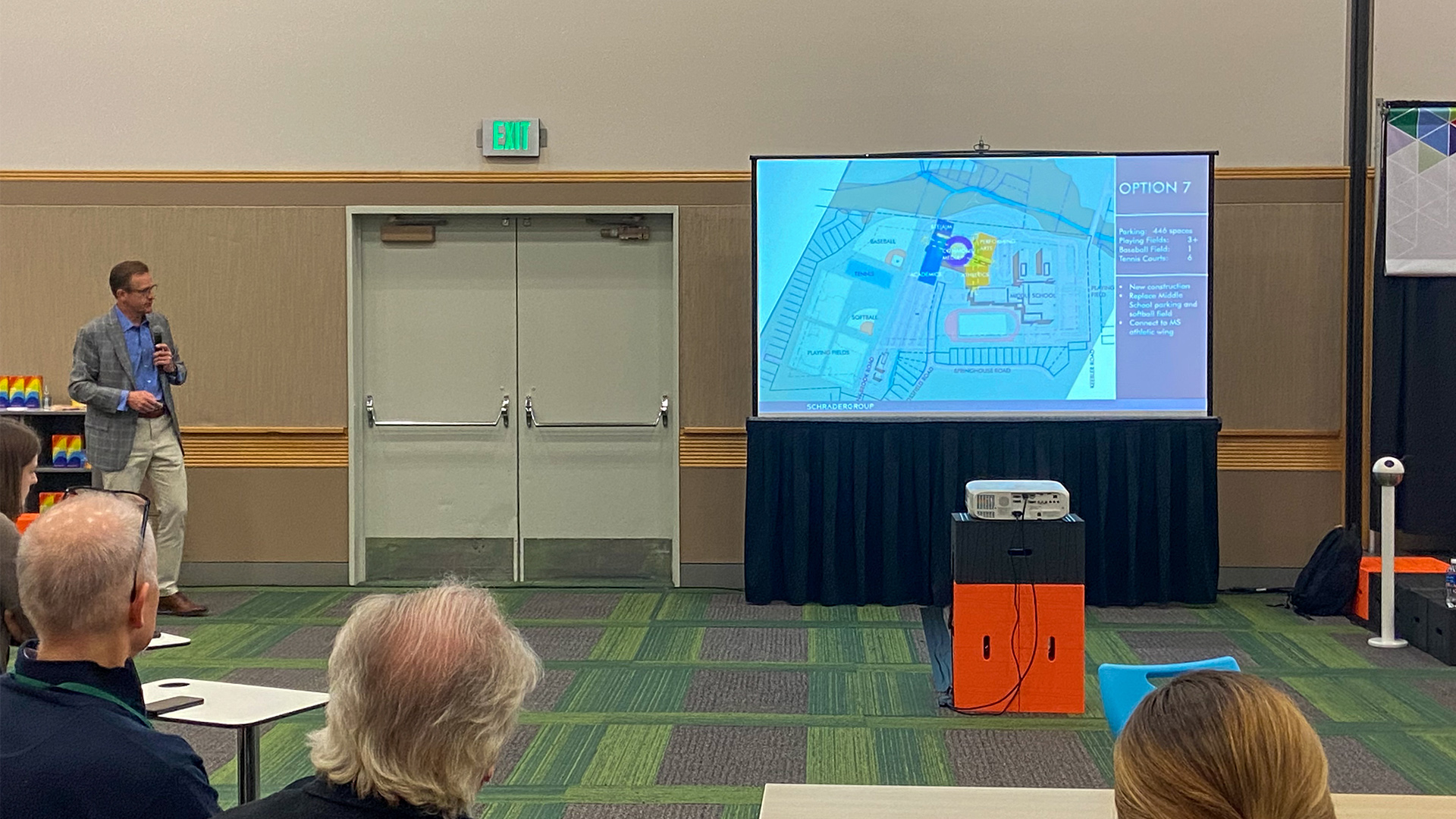
In addition to the speaking opportunities, attendees were also invited to tour nearby next-generation learning facilities and to attend a symposium on educational disruption. Thank you to Discovery High School, James Faubion Elementary School, and Vancouver Innovation Technology & Arts Elementary School for letting us tour your wonderful schools!
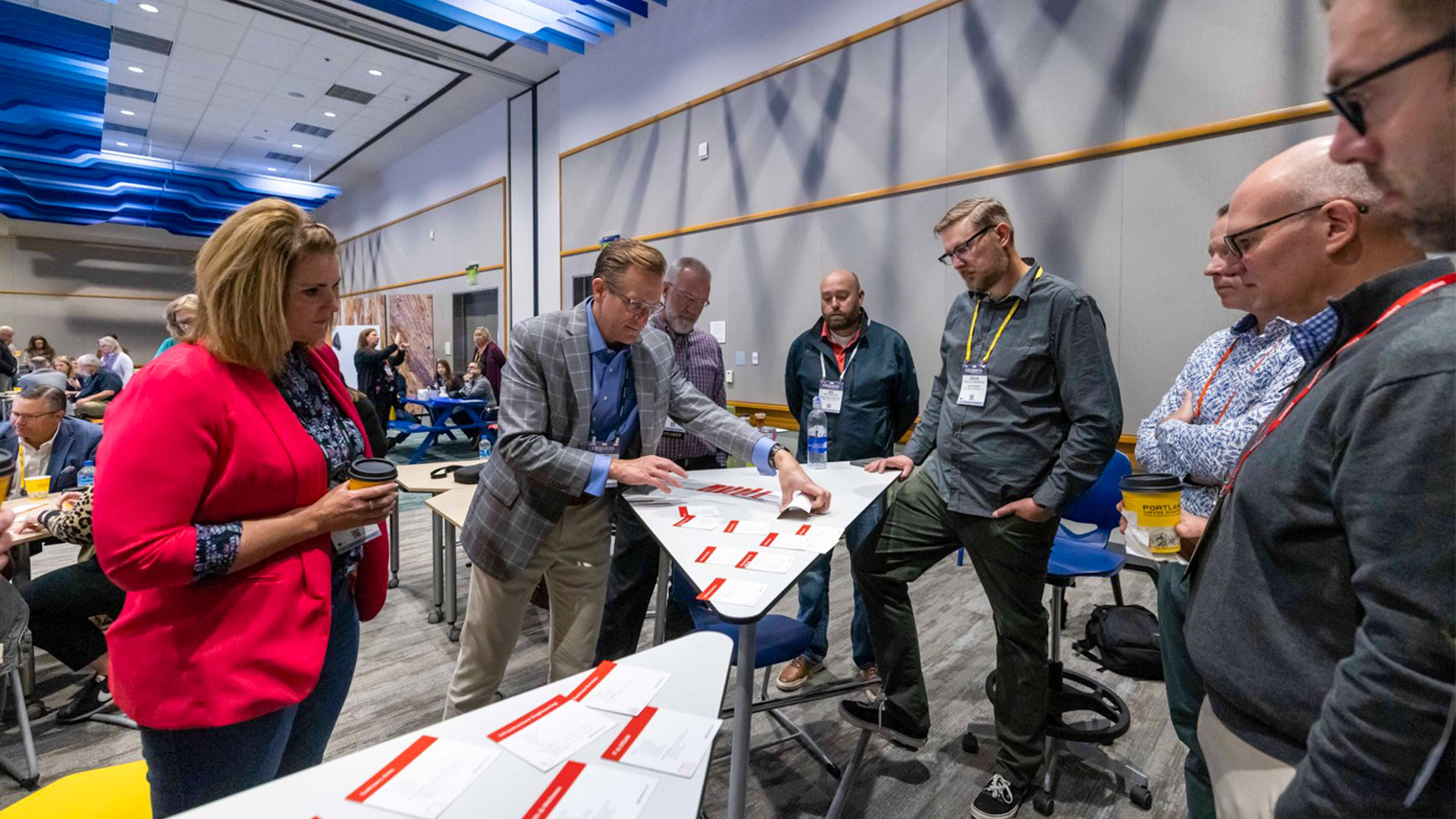
SG was proud to attend this conference again and we are very excited to attend in Charlotte, NC in 2023!
To learn more about EDspaces, click here.
To learn more about SCHRADERGROUP’s commitment to creating 21st Century learning environments, click here.
SCHRADERGROUP Thanks Ed Kirkbride for Helping Shape SG Careers
SCHRADERGROUP (SG) would like to extend the sincerest “Thank You” to Edward E. Kirkbride, NCARB, REFP for the considerable impact he has had on multiple SG employees in their career.
Ed is an educational architectural consultant who had similar involvement in the Association for Learning Environments (A4LE), formerly the Council of Educational Facility Planners International (CEFPI). His work with the organization has brought cutting-edge educational facility concepts and programs to fellow professionals across the globe and he has been involved in the design and construction of a significant quantity of school facilities in his career.
“A very good friend and fellow architect, Ed Kirkbride, mentored both David and me in our careers as architects. I first interned with Ed when I was 18 years old while finishing my senior year in High School. Ed’s firm designed the addition to my High School – East Senior High School in West Chester. My mother very creatively set up a meeting for me to meet Ed since I had expressed an interest in architecture. I ended up working for him the summer following my senior year. I also worked for him a couple of other times while going to college and during my career. David and I started working together around 1992 for Ed while he managed the L. Robert Kimball Office in West Chester. We are both very grateful to have such a great friend and mentor in our lives!” said SG Project Manager Mark Hitchcock.
“My greatest business mentors have been friends who run other types of businesses. I enjoy seeing diverse business models and learning about their challenges and experiences. A mentor in the K-12 planning business, Ed Kirkbride, introduced me to the Association for Learning Environments and promoted me within that organization. I hope I left the organization just a little better off than when I joined it. Thank you, Ed Kirkbride,” said SG Managing Partner David Schrader.
Click here to learn more about SCHRADERGROUP’s work with K-12 school districts.
Click here to learn more about the Association for Learning Environments (A4LE).
Be sure to follow SG on LinkedIn, Facebook, and Twitter for updates on all things SCHRADERGROUP!