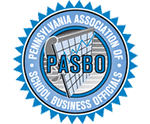Tag: School District
SCHRADERGROUP Presents at the 2022 EDspaces Convention in Portland, Oregon
SCHRADERGROUP (SG) attended the EDspaces Education Conference from Wednesday, November 2nd to Friday, November 4th, 2022 at the Oregon Convention Center in Portland, OR. SG Managing Partner David Schrader and SG Associate Danie Hoffer represented SCHRADERGROUP at the conference.
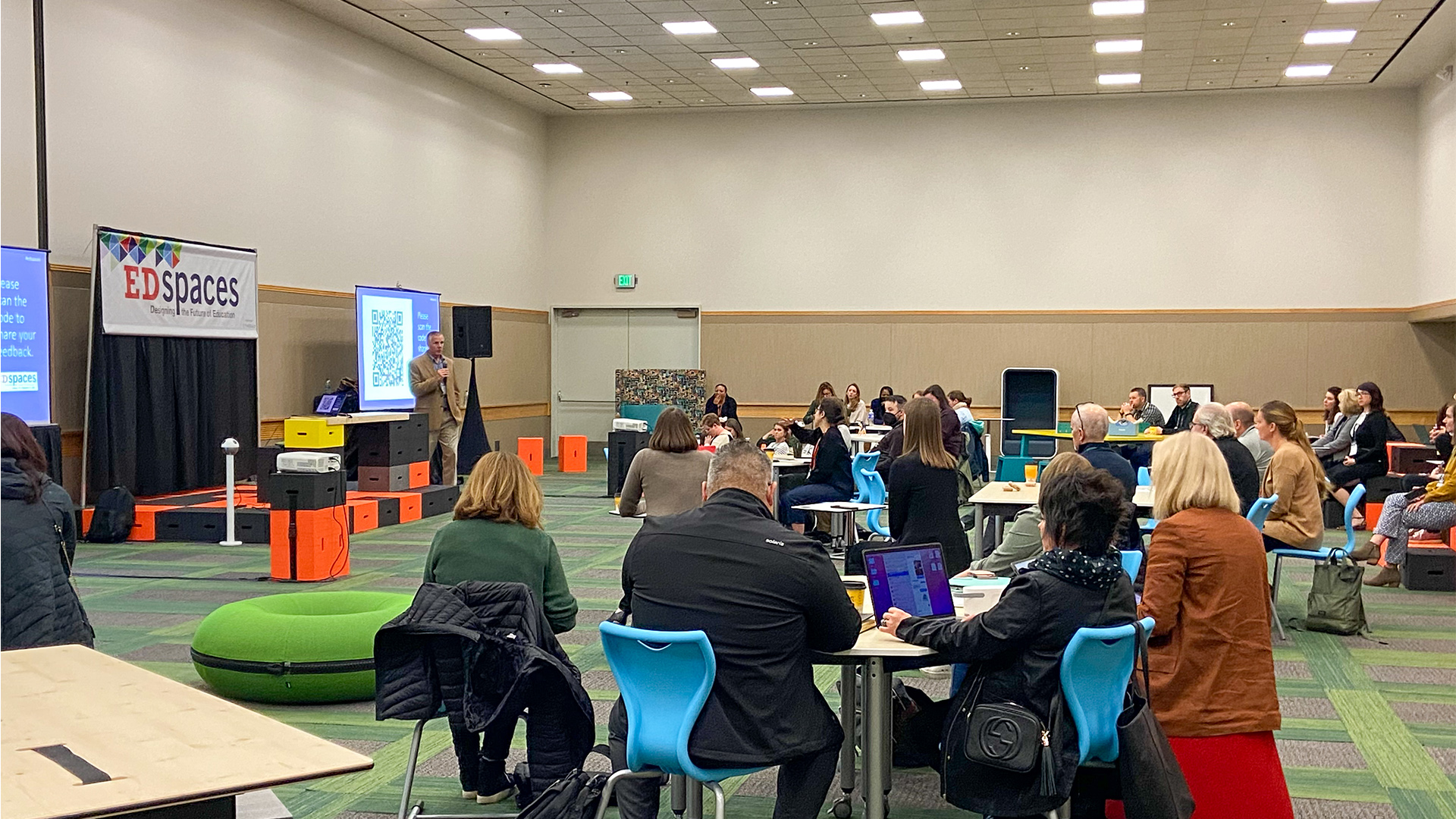
EDspaces is a place where innovation transforms learning environments. Attendees learned about industry trends, fresh perspectives, and innovative case studies. Professionals from across the country attended to contribute to collective industry knowledge and to add their own voices to the conversation surrounding the future of learning.
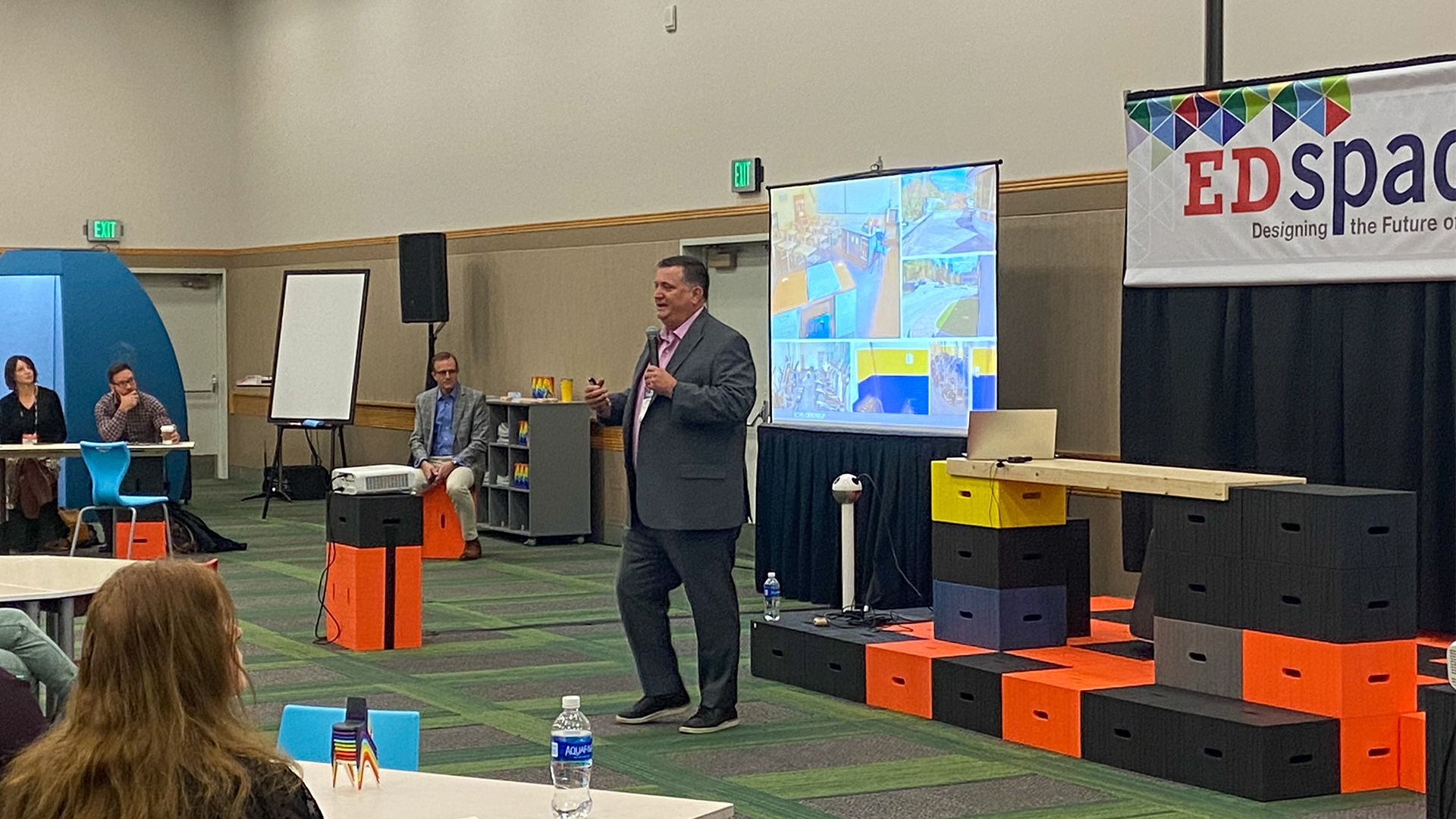
EDspaces featured a curated, multi-track educational and professional development series of 60+ education sessions conducted in classrooms designed by visionary A+D firms that competed to share their innovative ideas for the future of learning.
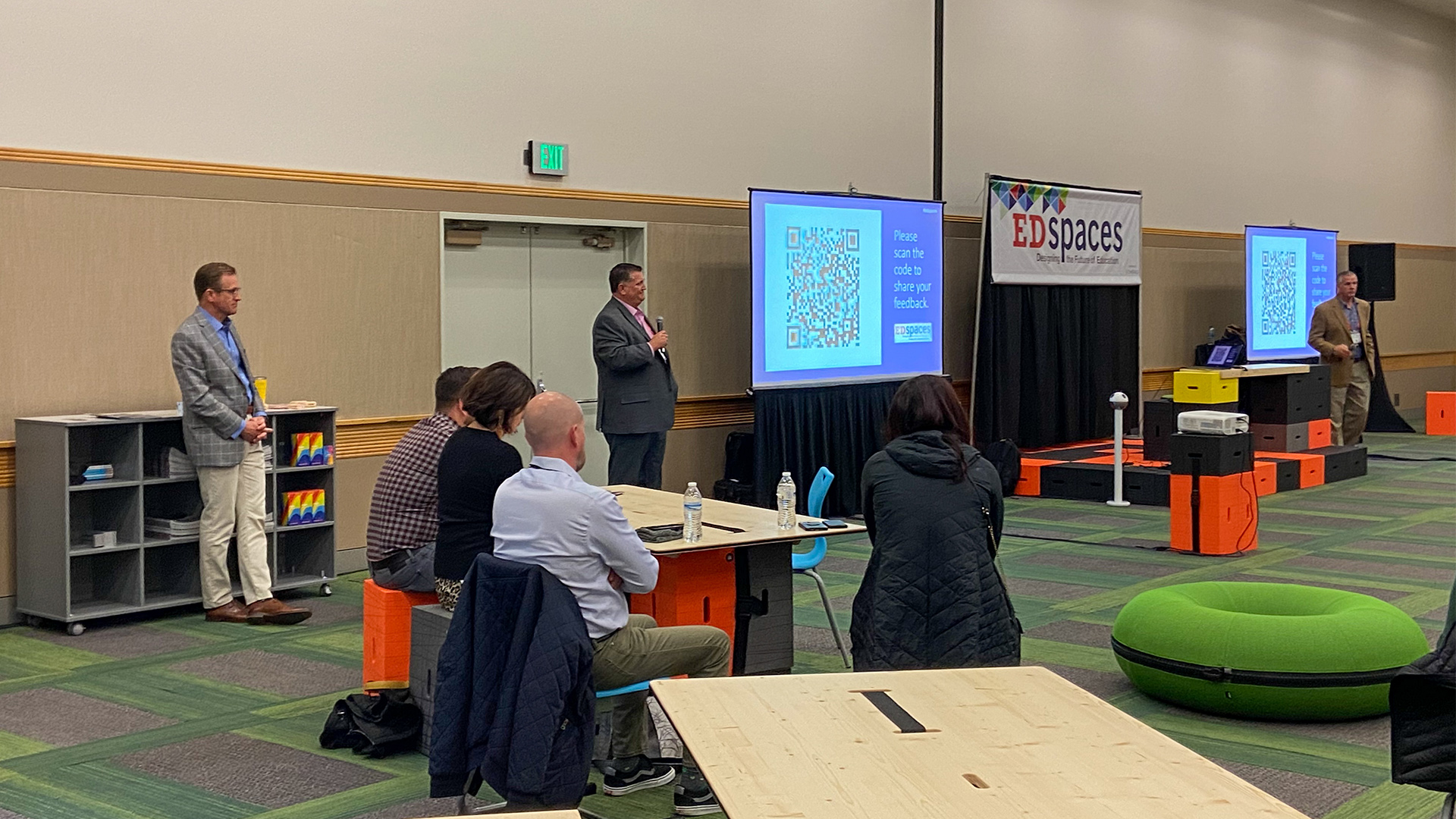
David and Danie were joined by Upper Merion Area School District (UMASD) Superintendent Dr. John Toleno and Upper Merion Area High School (UMAHS) Principal Jonathan Bauer for a special “EDsession” focused on UMAHS. The session, titled, “Student-Focused Design to Inspire Personal Achievement – the Next Generation High School,” explored how technology, space, and pedagogy converge to impact student success. The session profiled how local businesses and industries inspired the design of the new High School in King of Prussia, a suburb of Philadelphia. The session included a discussion on the educational limitations of the existing traditional high school designed in the 1960s as compared to the design of the new high school. The new facility provides higher education level spaces to engage in interactive learning activities of “research, develop, and present!” Spaces integrated throughout offer opportunities in flexible spaces to complement how different students learn.
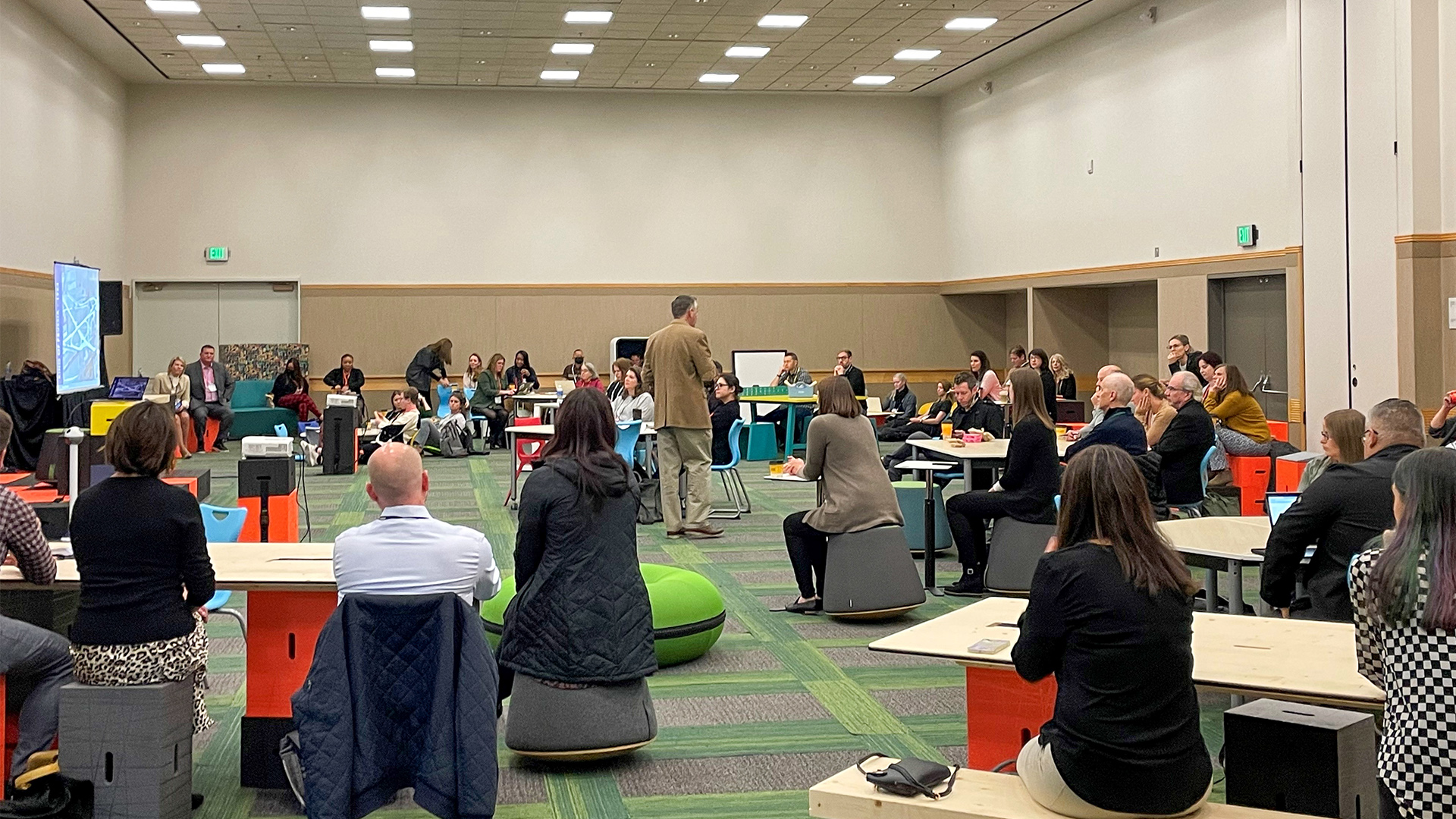
The presentation visually immersed participants in the design of the school with a fly-around of the building. Using 3-D modeling technology, this tool is used throughout the design process to engage the client and allow the end user to experience the space design from the very early design stages to the full design development including the interior finishes. Participants will experience the volume of the spaces and how students will move through the building.
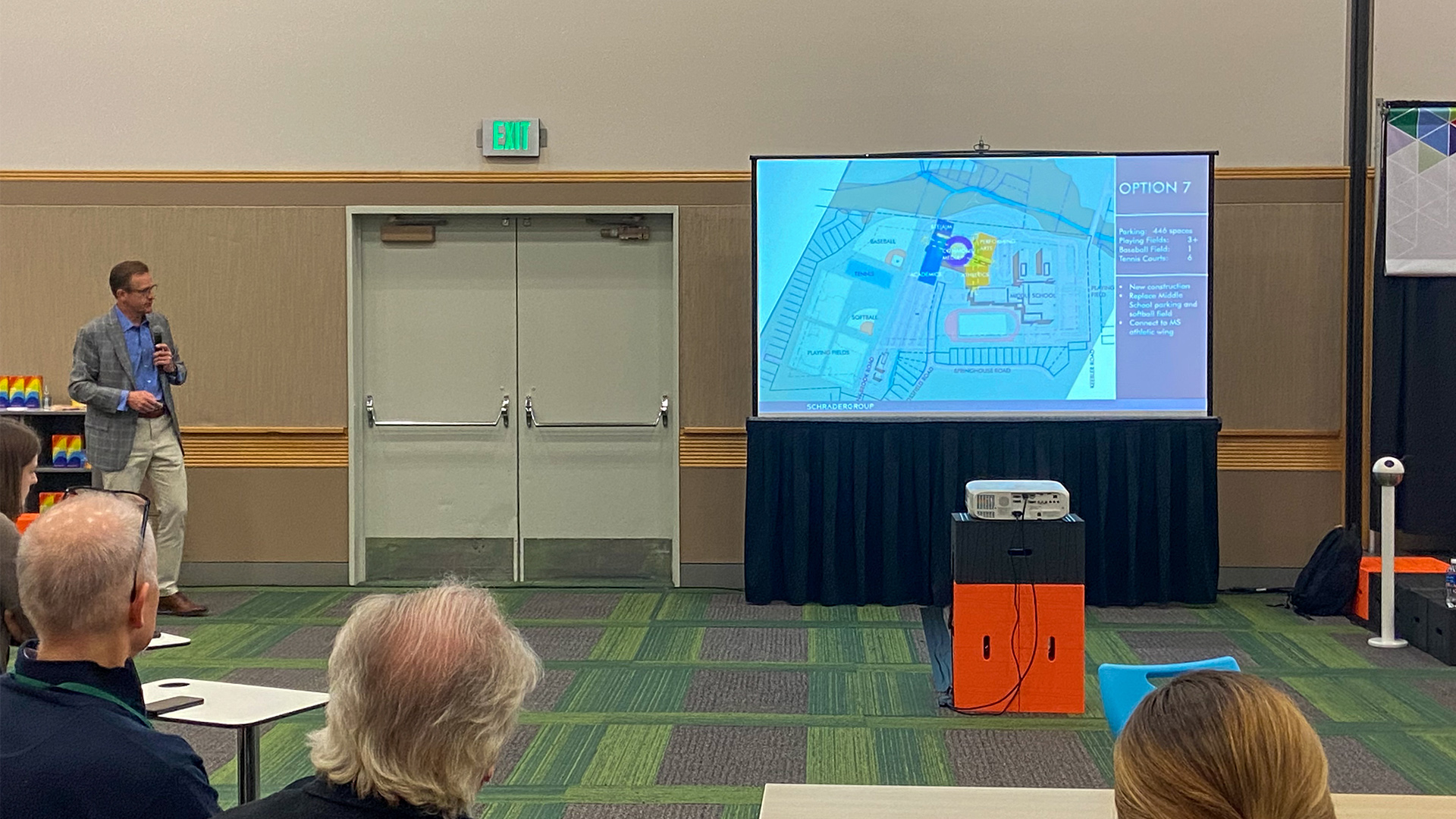
In addition to the speaking opportunities, attendees were also invited to tour nearby next-generation learning facilities and to attend a symposium on educational disruption. Thank you to Discovery High School, James Faubion Elementary School, and Vancouver Innovation Technology & Arts Elementary School for letting us tour your wonderful schools!
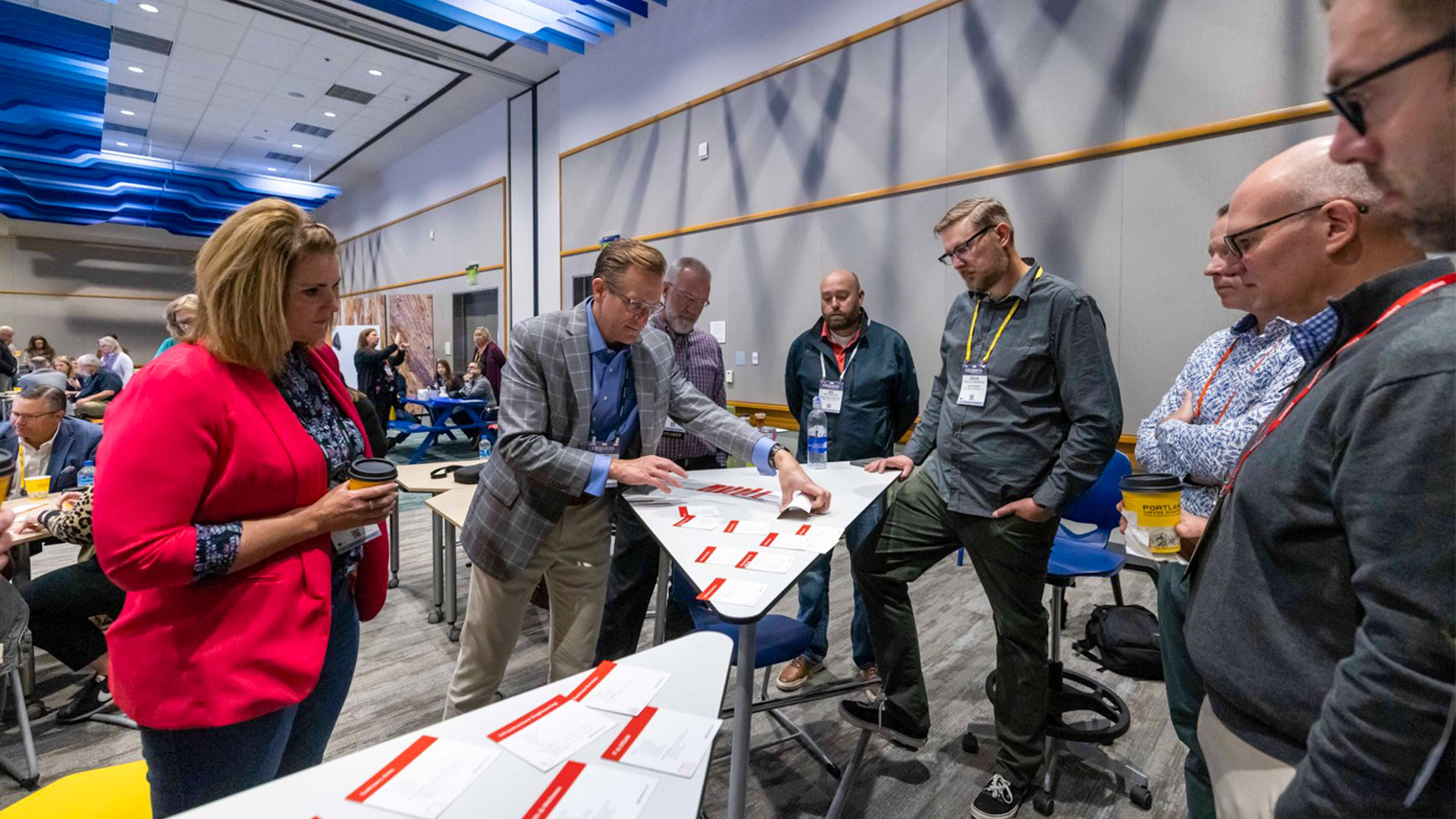
SG was proud to attend this conference again and we are very excited to attend in Charlotte, NC in 2023!
To learn more about EDspaces, click here.
To learn more about SCHRADERGROUP’s commitment to creating 21st Century learning environments, click here.
SCHRADERGROUP Thanks Ed Kirkbride for Helping Shape SG Careers
SCHRADERGROUP (SG) would like to extend the sincerest “Thank You” to Edward E. Kirkbride, NCARB, REFP for the considerable impact he has had on multiple SG employees in their career.
Ed is an educational architectural consultant who had similar involvement in the Association for Learning Environments (A4LE), formerly the Council of Educational Facility Planners International (CEFPI). His work with the organization has brought cutting-edge educational facility concepts and programs to fellow professionals across the globe and he has been involved in the design and construction of a significant quantity of school facilities in his career.
“A very good friend and fellow architect, Ed Kirkbride, mentored both David and me in our careers as architects. I first interned with Ed when I was 18 years old while finishing my senior year in High School. Ed’s firm designed the addition to my High School – East Senior High School in West Chester. My mother very creatively set up a meeting for me to meet Ed since I had expressed an interest in architecture. I ended up working for him the summer following my senior year. I also worked for him a couple of other times while going to college and during my career. David and I started working together around 1992 for Ed while he managed the L. Robert Kimball Office in West Chester. We are both very grateful to have such a great friend and mentor in our lives!” said SG Project Manager Mark Hitchcock.
“My greatest business mentors have been friends who run other types of businesses. I enjoy seeing diverse business models and learning about their challenges and experiences. A mentor in the K-12 planning business, Ed Kirkbride, introduced me to the Association for Learning Environments and promoted me within that organization. I hope I left the organization just a little better off than when I joined it. Thank you, Ed Kirkbride,” said SG Managing Partner David Schrader.
Click here to learn more about SCHRADERGROUP’s work with K-12 school districts.
Click here to learn more about the Association for Learning Environments (A4LE).
Be sure to follow SG on LinkedIn, Facebook, and Twitter for updates on all things SCHRADERGROUP!
SCHRADERGROUP Attends North Penn School District’s Ribbon Cutting Ceremony for Knapp Elementary School
SCHRADERGROUP (SG) attended the ribbon cutting ceremony celebrating the completion of an additions and renovations project to Knapp Elementary School for North Penn School District (NPSD) in Lansdale, PA on October 18th. Managing Partner David Schrader and Associates Danie Hoffer and Devin Bradbury represented SG at the event.
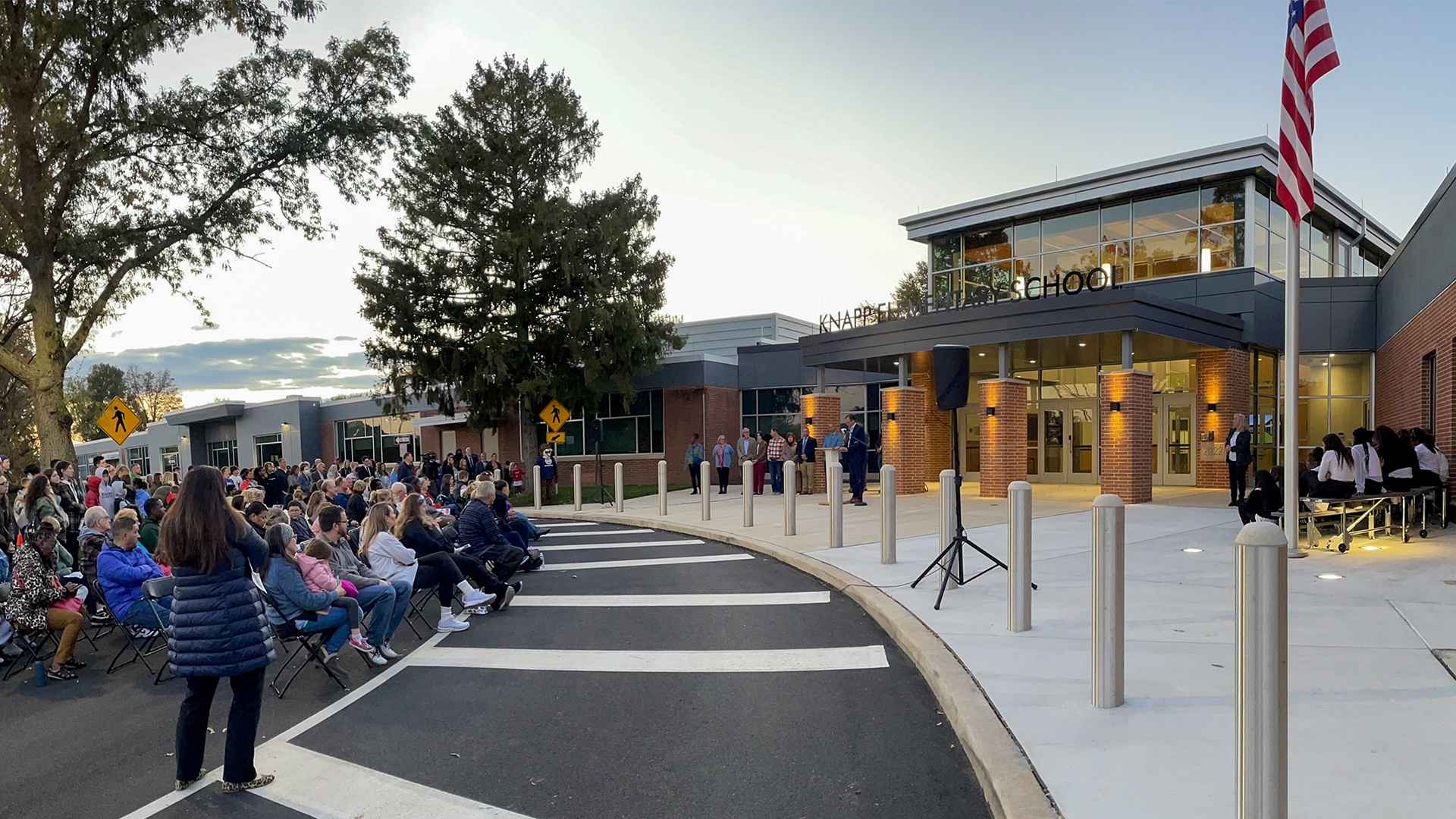
The ribbon cutting ceremony commemorated the transformation of this 1950’s facility into a next generation school. The 13,200 SF of additions and 64,800 SF of renovations to Knapp Elementary help facilitate interactive learning, provide enhanced learning environments with natural light, and generate a new sense of pride for the school and the community from the moment you enter its doors.
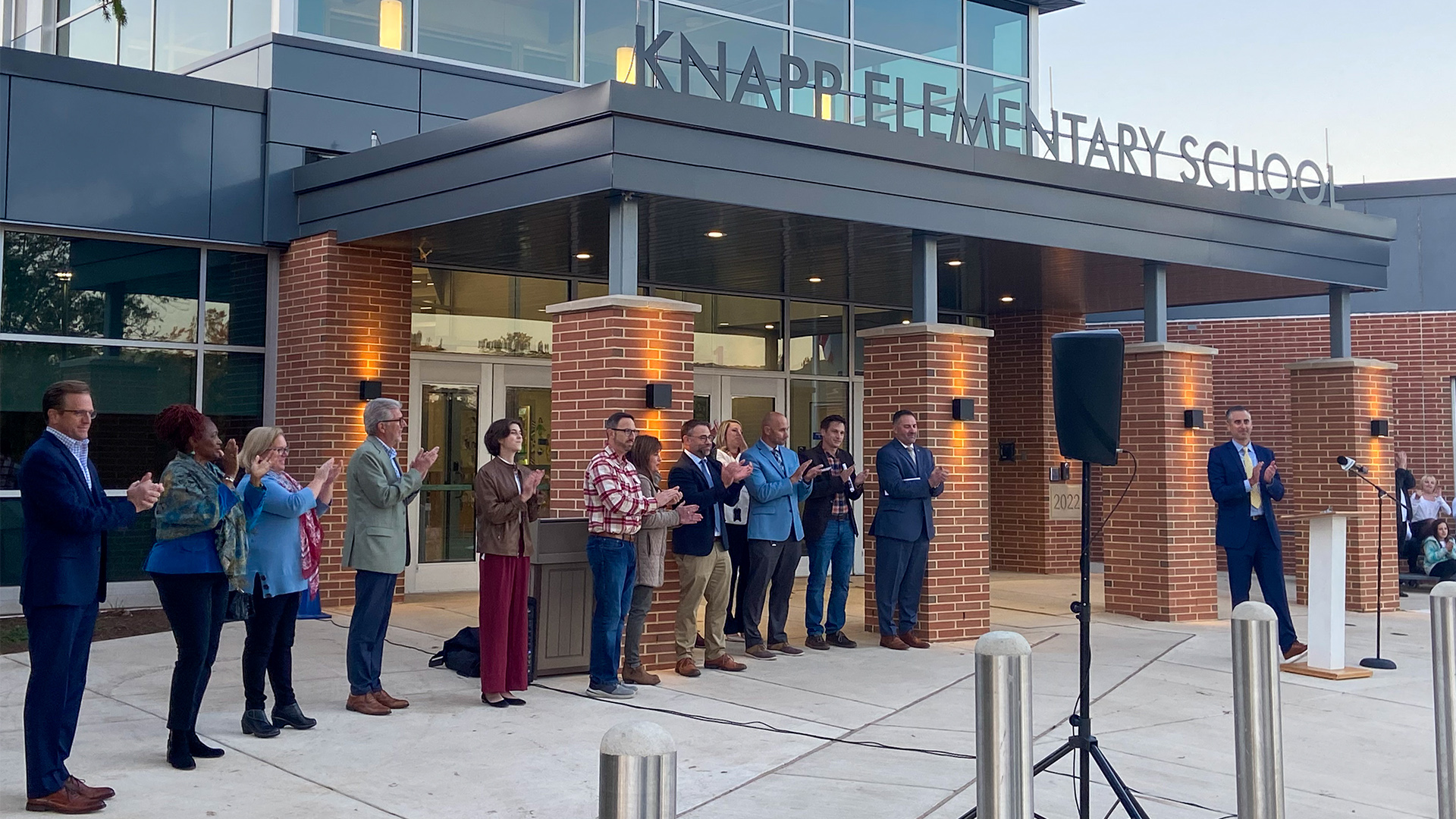
Community members were invited to see the new and improved school and to hear from district and community leaders. After a few words by the NPSD administration and David Schrader, the ribbon cutting ceremony was held. Following the ceremony, community members and attendees were invited to tour the new and improved facility and hear from staff and students about what they love about their new school.
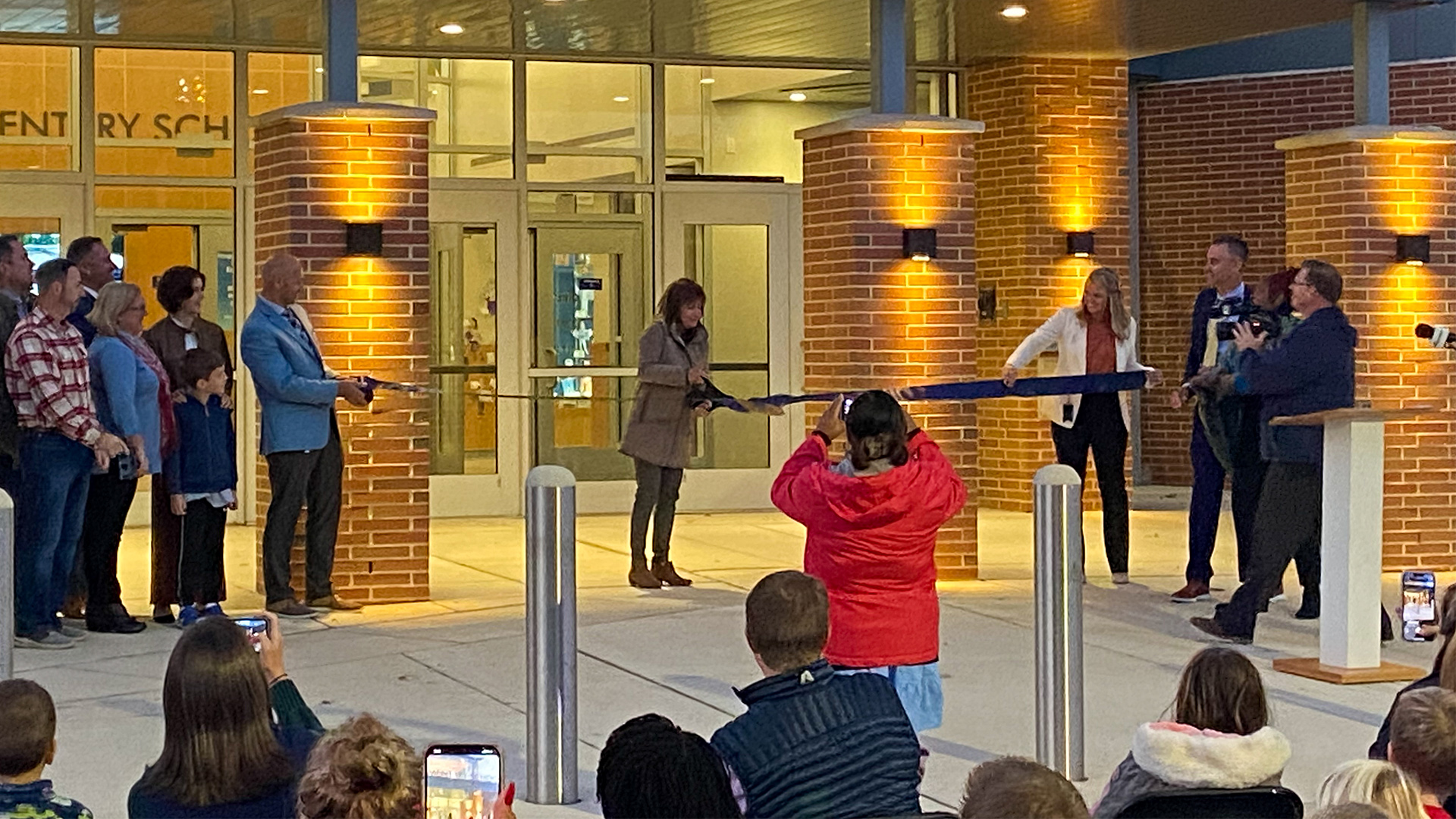
The building renovations address ADA compliance issues and complete interior improvements throughout the school. The infrastructure and systems design incorporates energy-efficient construction, all-new lighting, HVAC, electrical systems, plumbing, technology, and fire alarm systems. The building design now serves 700 students.
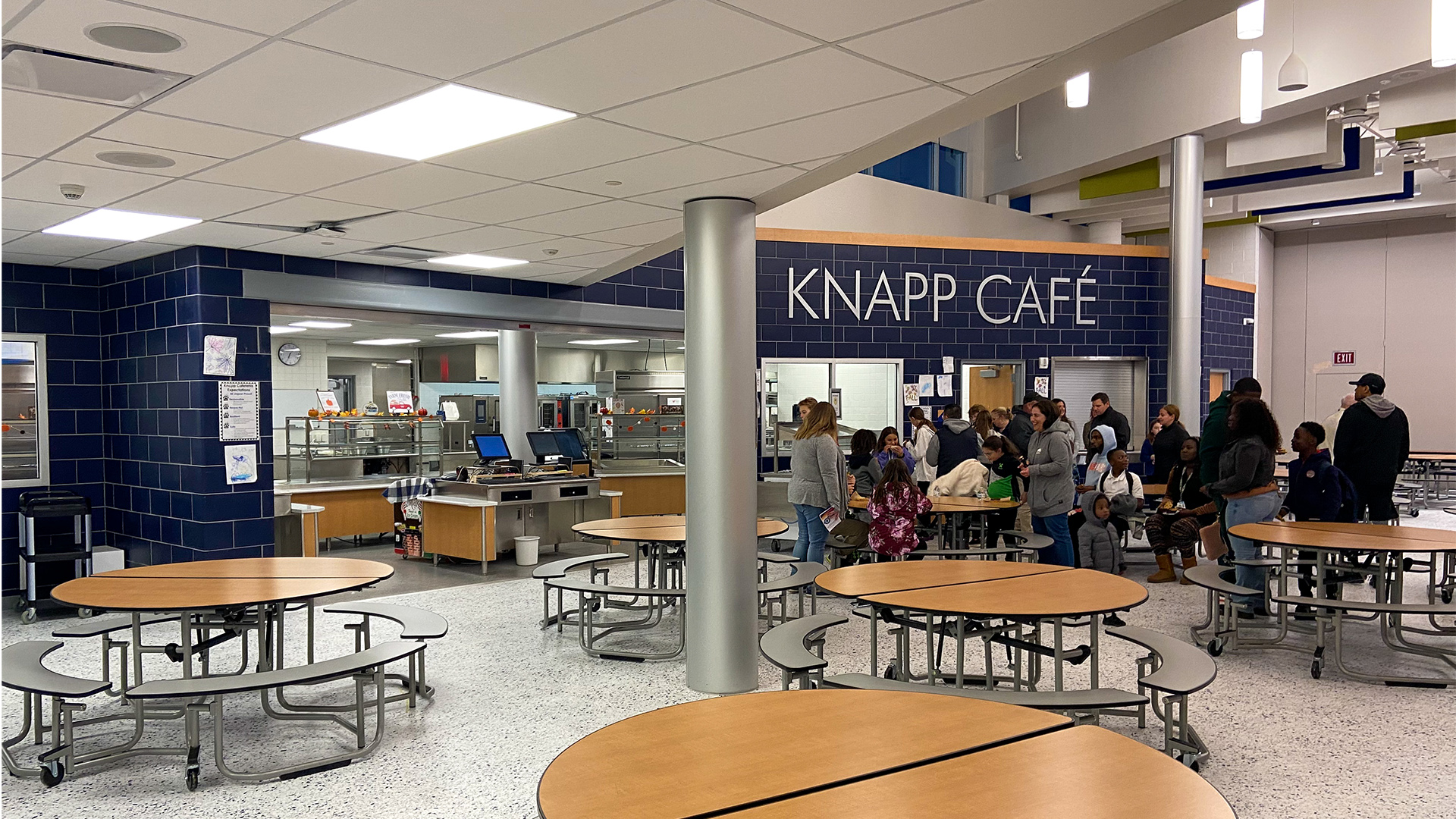
The existing school was configured with classroom wings on either side of central enclosed spaces that housed the administration offices, kitchen, and cafeteria. As part of the renovation, a third classroom wing was added for grades 5-6 to accommodate the population and to eliminate the modular classrooms on-site. The central core was reconfigured to pull the dining commons directly across from the main entrance lobby and the roof structure was raised to introduce natural light into the space through clerestory windows. The library/resource center was relocated to the former cafeteria which now opens into a large group instruction area that is an extension of the dining commons. Internally connected to the two existing classroom wings and the third newly added classroom wing, these core spaces offer a variety of instructional areas in addition to small group instruction rooms provided in the classroom wings for pull-out instruction. The administration was relocated to the former library area directly adjacent to the main entrance which could now be secured.
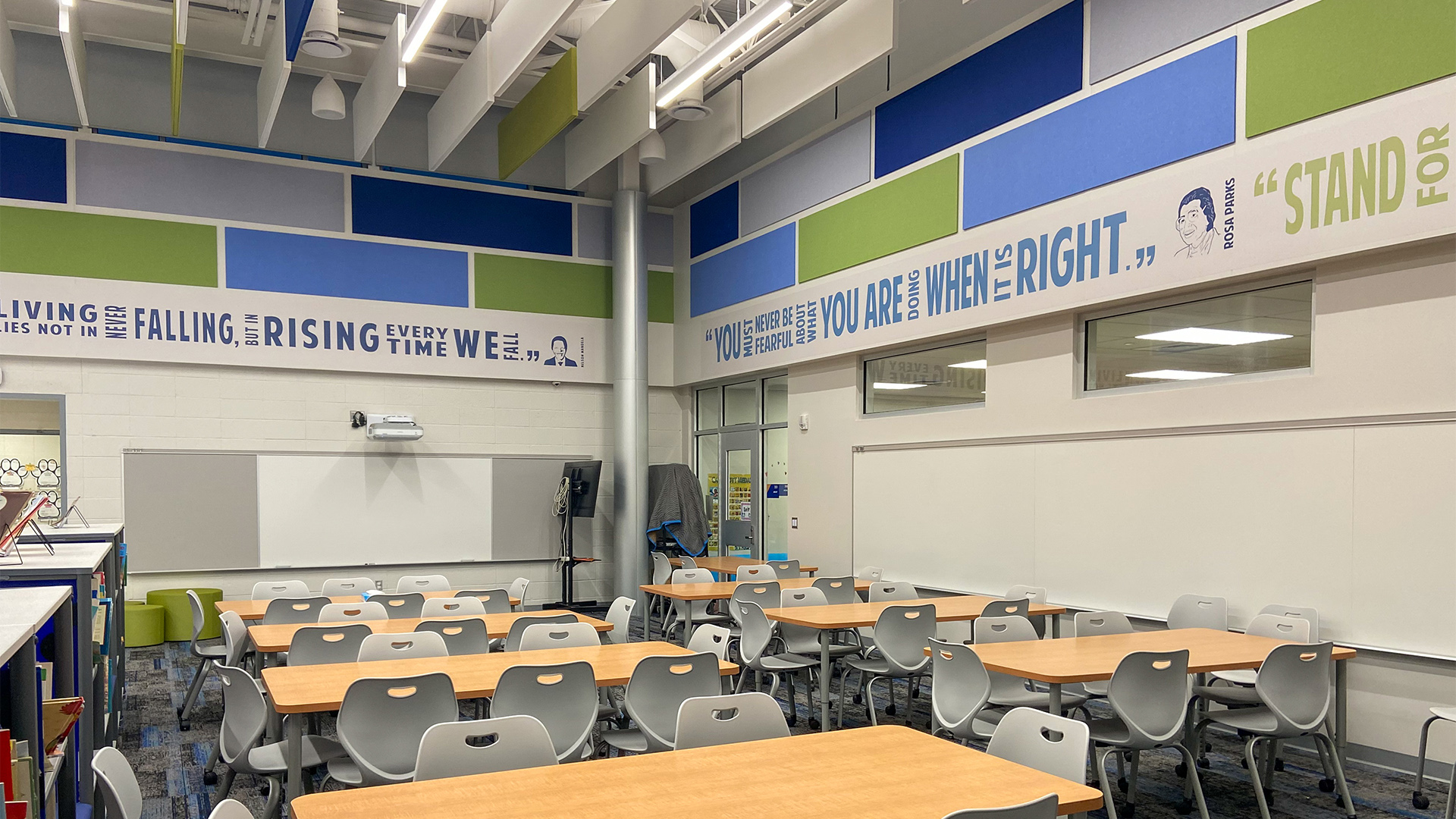
To clearly identify the main public entrance to the school, the entry features a tall, glass-enclosed volume further marked by the prominent entrance canopy leading to it. This serves as the parent drop-off area with a new entry to the side of the addition serving as a separate bus loop. Sufficient parking is provided in the existing parking lot for staff and visitors with the bus loop used for parking for off-hour events. Outdoor facilities include new paving and sidewalks, hardscape and softscape play areas, one playfield, and open space.
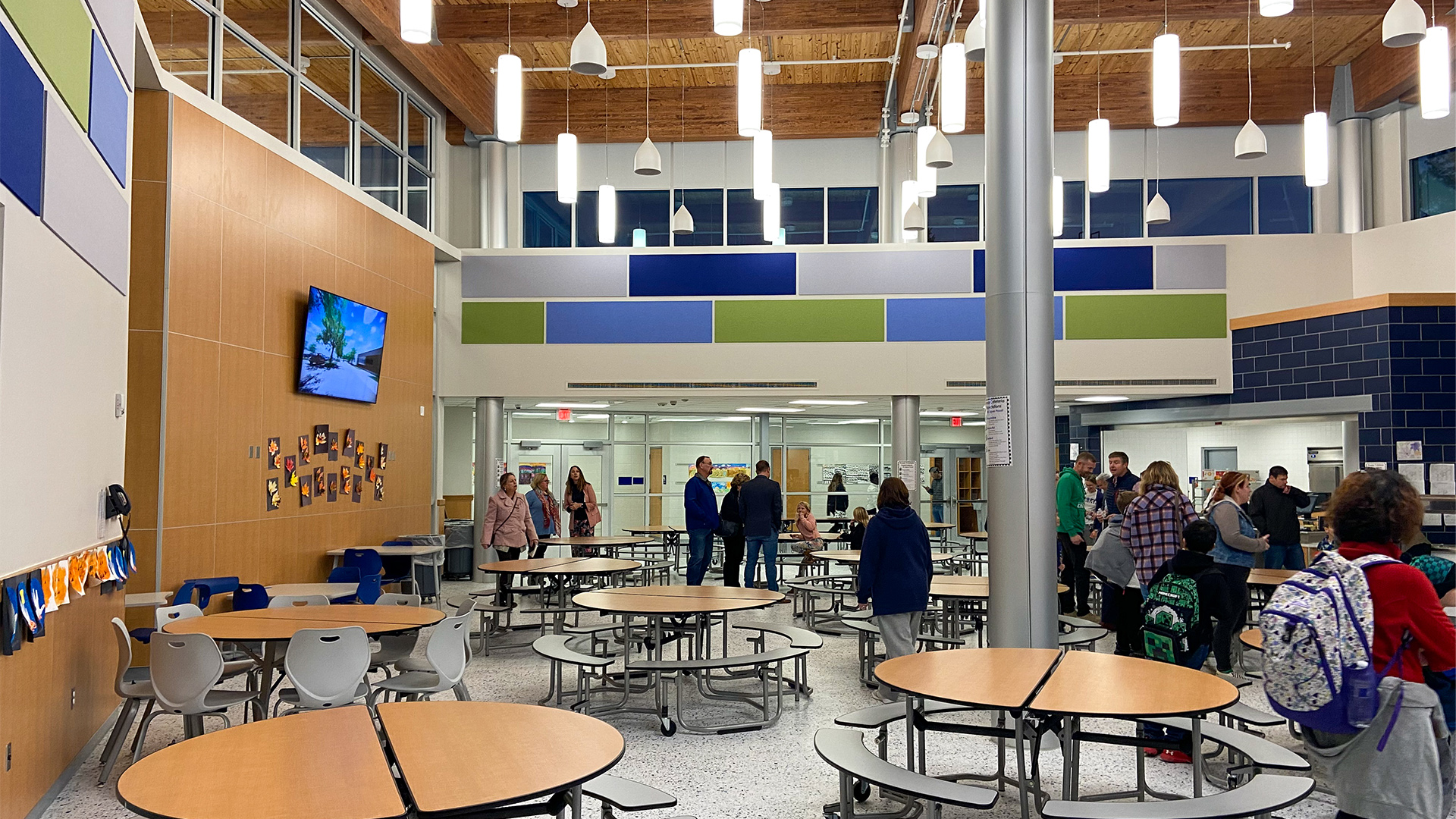
SG would like to express our gratitude to the entire NPSD team for their contributions to improving their district’s schools. We would also like to thank our consulting team for all of the wonderful collaborative work done on this project.
To learn more about SCHRADERGROUP’s commitment to design for education, please click here.
To learn more about the North Penn School District, click here.
SCHRADERGROUP Sponsors and Attends the Council Rock Education Foundation’s 3rd Annual Golf Classic
SCHRADERGROUP (SG) attended the Council Rock Education Foundation’s third annual Golf Classic this summer. The event was hosted at the Philmont Country Club in Huntingdon Valley, PA on June 20th, with proceeds being used to support innovative K-12 S.T.E.A.M. (Science, Technology, Engineering, The Arts, and Mathematics) programs and projects for the students at Council Rock School District.
SG was proud to once again be a Bogey Sponsor for this great cause. It is always a pleasure to continue our tradition of support for Council Rock School District and all of the tremendous benefits that come from such an important fundraiser. As educational planners and architects, SG is always looking for new ways to support educational districts and foundations that are committed to the success of their students.

SG team members Mark Adamiak, Eric Weiss, and Chris Farmer joined Terry DeGroot, Principal of Terraform Engineering, on the Terraform Team. This year, the Council Rock Education Foundation celebrates its 14th year of supporting S.T.E.A.M. Innovation projects, 21st Century Literacy, Youth Leadership, and Environmental Engagement for the district’s students. SG is proud to support an organization that is so dedicated to engaging and assisting students in developing their critical thinking skills.
Events like these are important to the success of a school district and its students, as it allows the funding of programs that would otherwise not be covered in the annual budget. SG would like to thank the dedicated members of the foundation for organizing this great event and we look forward to sponsoring the next one!
Learn more about SCHRADERGROUP’s work with Council Rock School District and other School Districts in the region here.
Learn more about the Council Rock Education Foundation here.

Great Valley School District Breaks Ground on New 5/6 Center
SCHRADERGROUP (SG) attended the official ceremonial groundbreaking for the new 5/6 Center for Great Valley School District (GVSD) on Monday, July 18th. SG Managing Partner David Schrader and Associate Danielle V. Hoffer attended the event with GVSD board members, administration, and the design team.
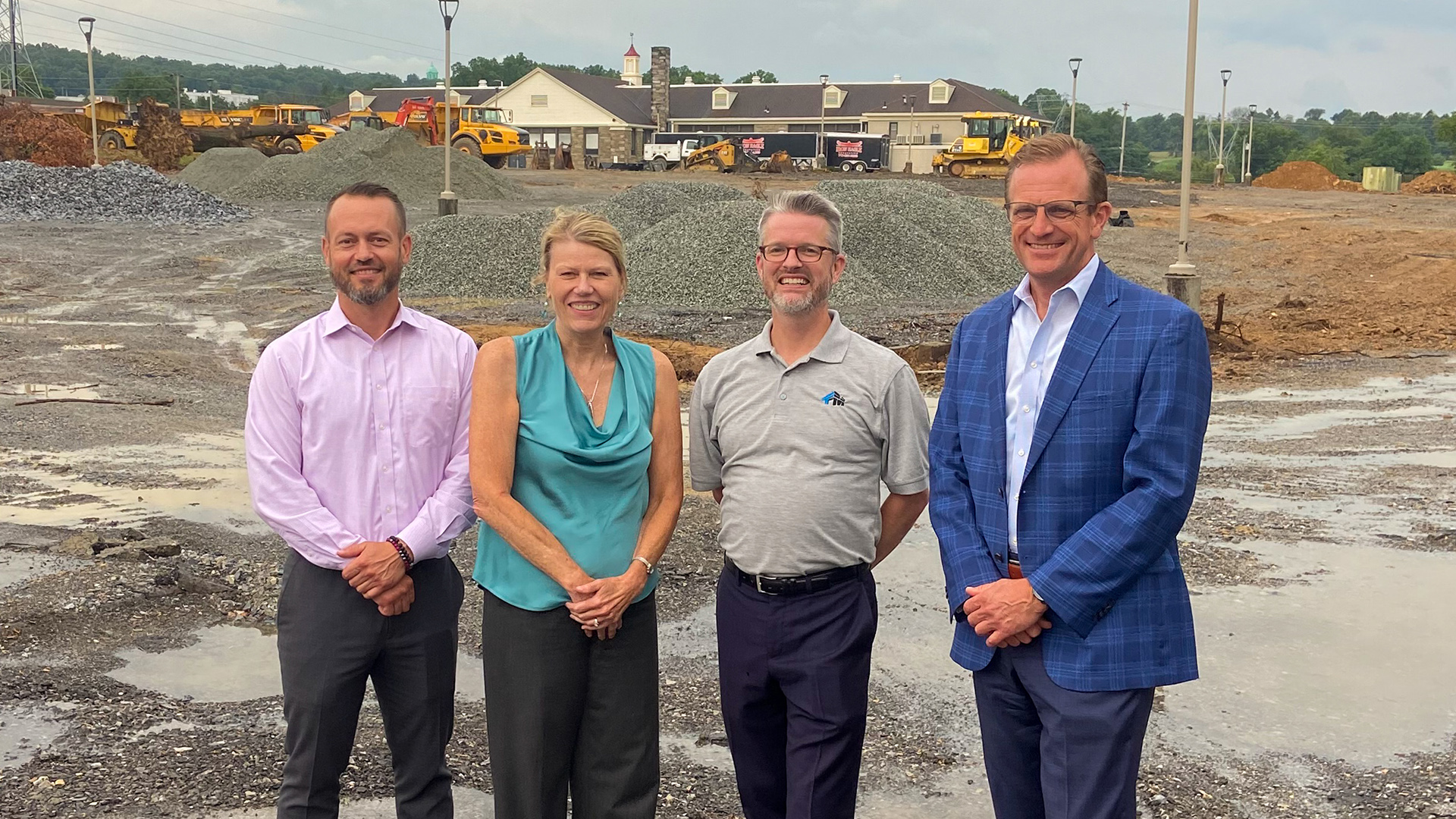
As a result of a comprehensive Facility Assessment and Master Plan, the option to build a new 5-6 Center will provide the district relief at the four K-5 elementary schools and 6-8 middle school as enrollments continue to climb. The construction of a new facility provides a unique opportunity to design a facility specific for this transitional age group to accommodate 900 students. Based on the teaming model, the academic wing will be comprised of four classroom clusters per grade level on each floor.
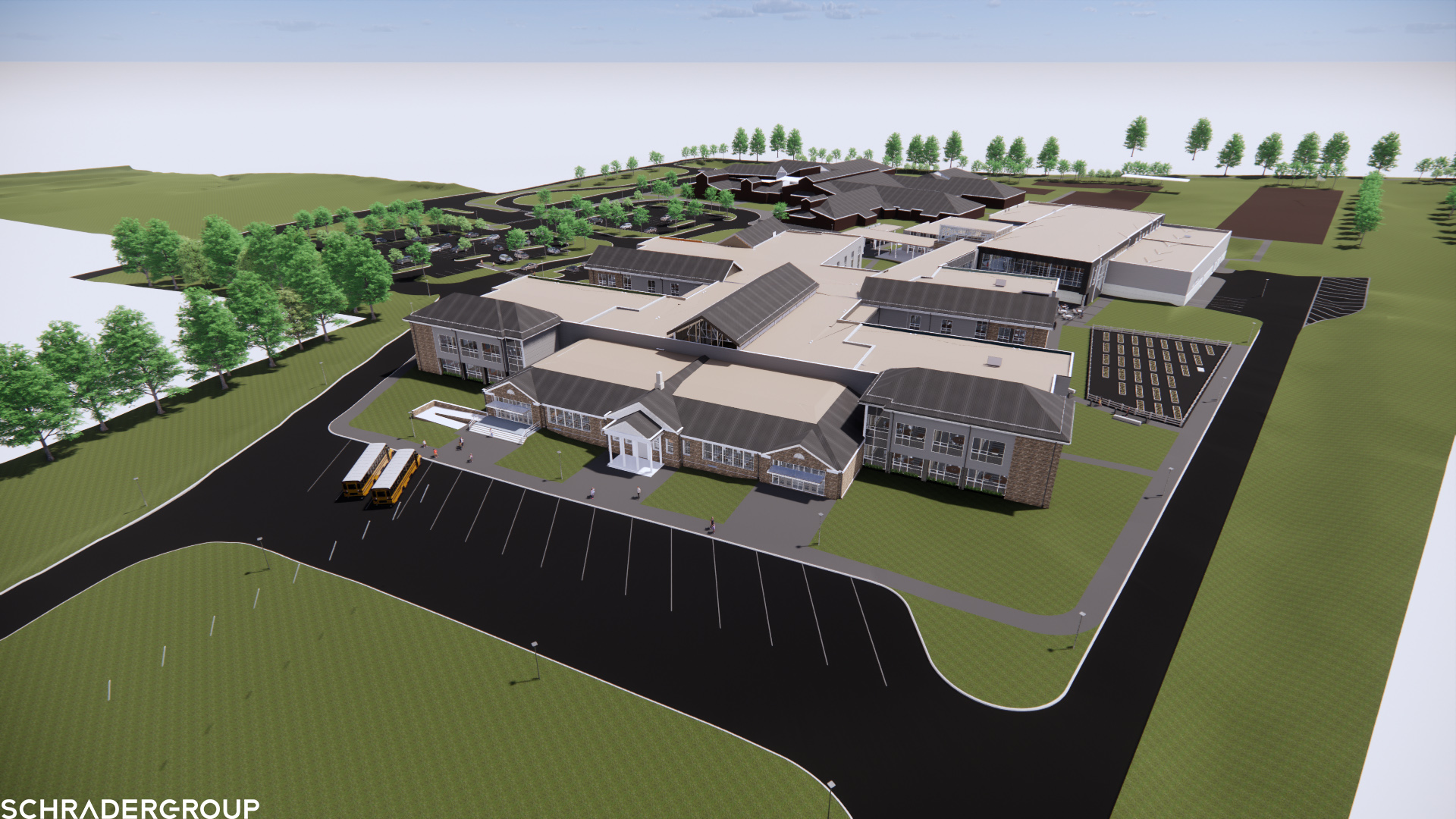
The new school will be located on the site currently serving the K.D. Markley Elementary School and the District Administration Building. A portion of the existing District Administration Building will be demolished with the original historic portion of the building maintained. The former historic building will be repurposed as the bus drop-off entrance to the school. A bridge connects the two-story academic building on the lower side of the site to the public spaces on the upper side. The sitework will include modifications to the existing site circulation, including a separate bus drop off for both the new 5-6 Center and the K. D. Markley Elementary School, as well as parking and playfields to accommodate the new construction and program.
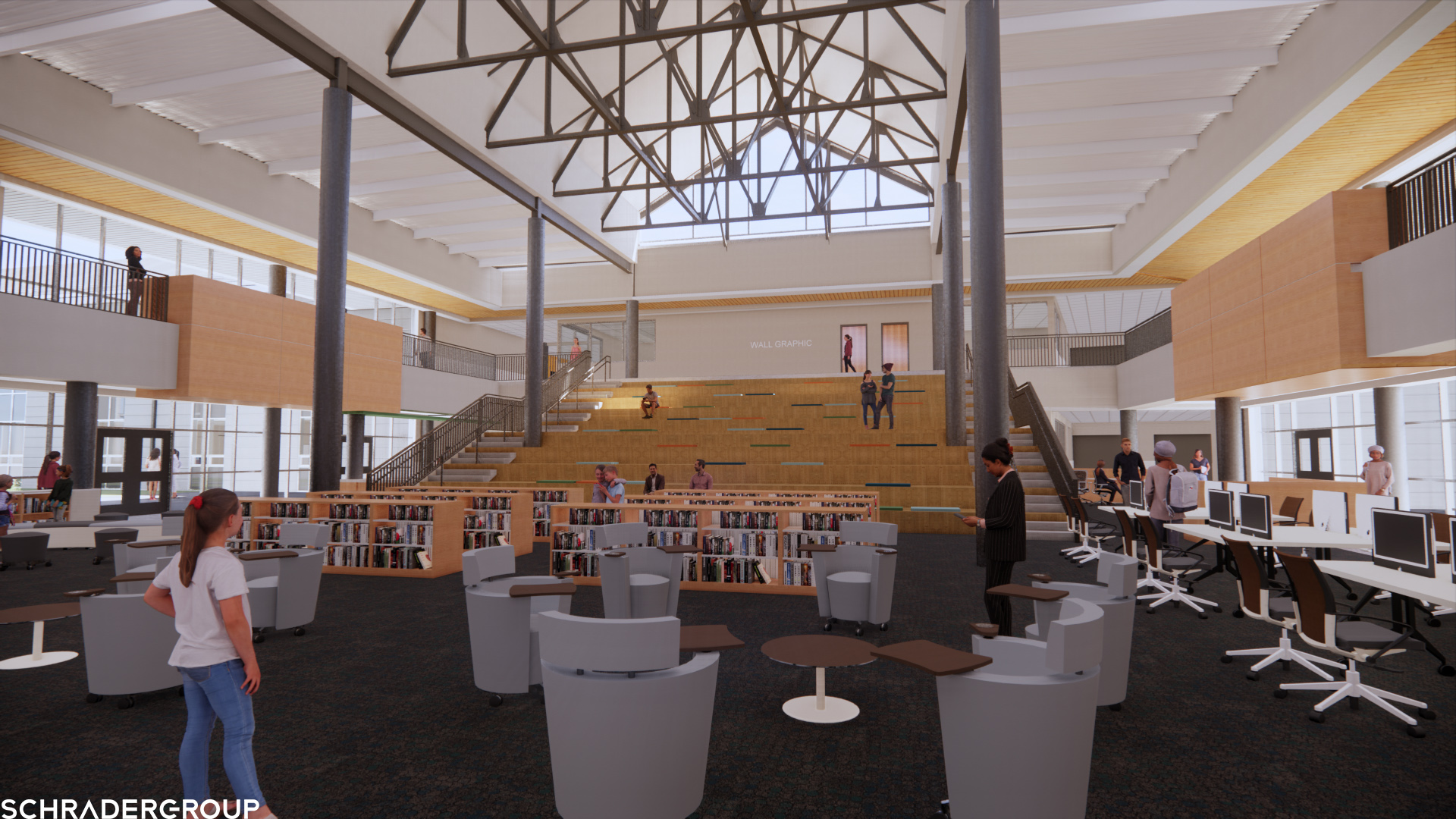
The historic portion of the building will be renovated to house the school’s STEM program and will serve as the back drop for the media resource area. The central 2-story learning commons in the academic core of the building features a learning stair to provide a vertical connection from the first to second floor overlooking the space.
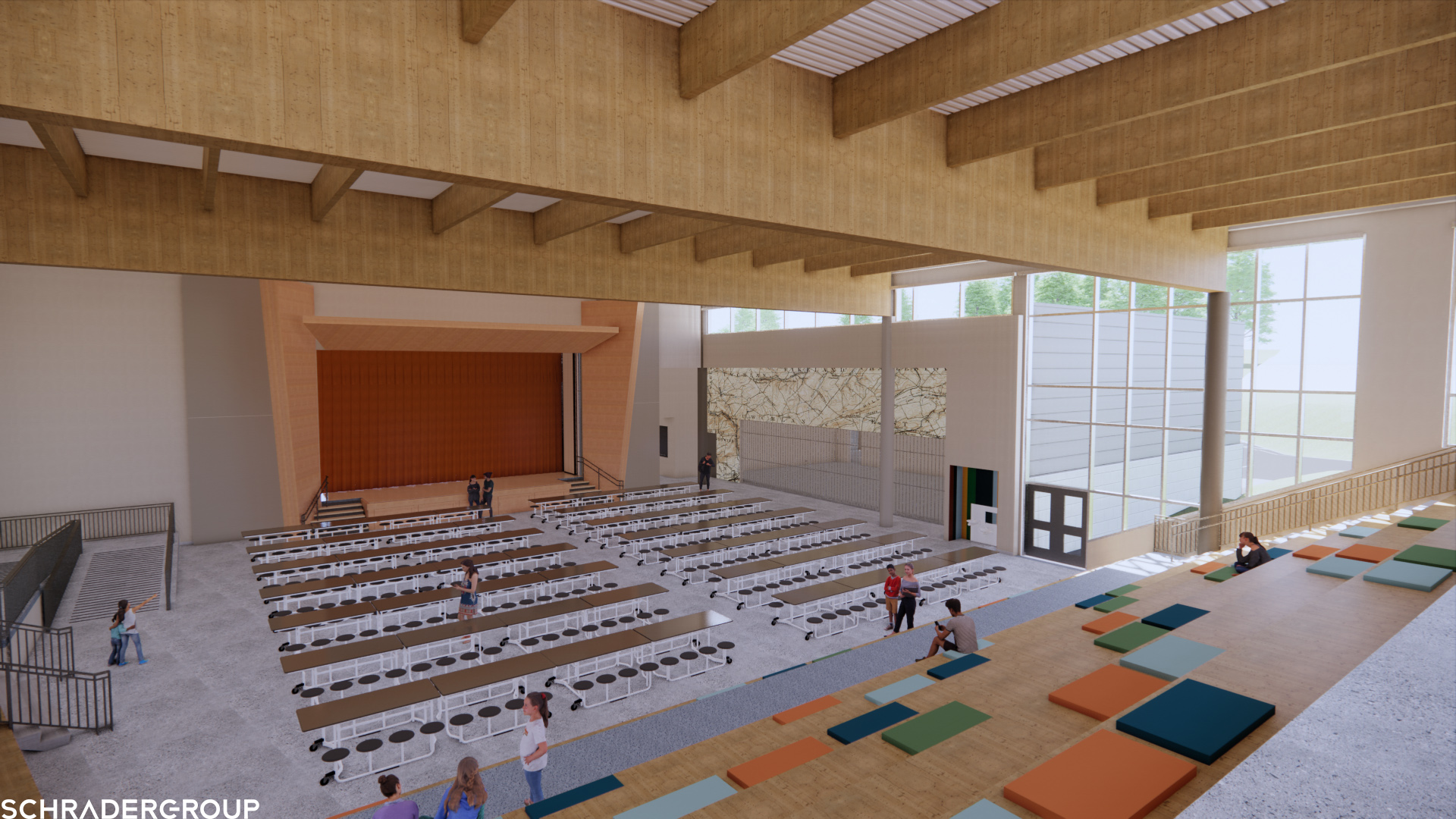
The main entrance opens into the dining commons with the stage. Tiered seating allows this multi-purpose space to serve as a performance area. The stage is also accessible from the gymnasium side to provide options for different venues.
This facility is scheduled to open in the fall of 2024.
To learn more about Great Valley School District, please click here.
To learn more about SCHRADERGROUP’s commitment to design for education, please click here.
Governor Mifflin School District Breaks Ground on New Community Athletic Center
SCHRADERGROUP (SG) attended the official ceremonial groundbreaking for the new Community Athletic Center for Governor Mifflin School District (GMSD) on Tuesday, May 17th. SG Associates Danielle V. Hoffer and Devin Bradbury attended the event and provided SCHRADERGROUP hard hats to officially commemorate the beginning of construction. The event was attended by GMSD board members, administration, faculty, students, parents, local officials, state representatives, and even the GMSD mascot, the Mifflin Mustang!
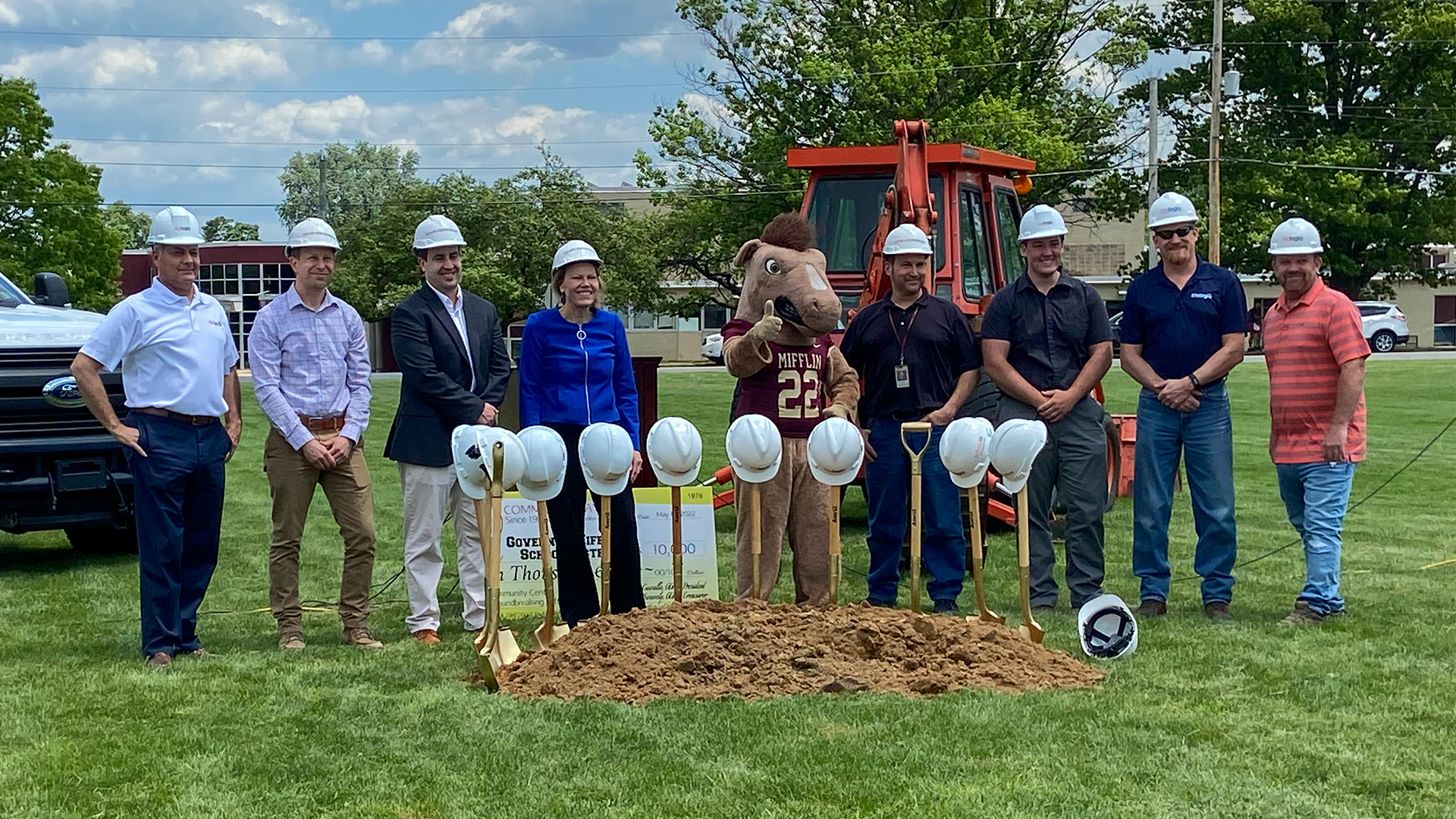
The event was also attended by the Greater Governor Mifflin League (GGML), a community organization which manages a week-long community fair known as “Community Days,” which enables local organizations to raise funds and also bring the community closer together through amusement rides, food and game stands, and nightly entertainment. The GGML presented the district with a $10,000 donation towards the project.
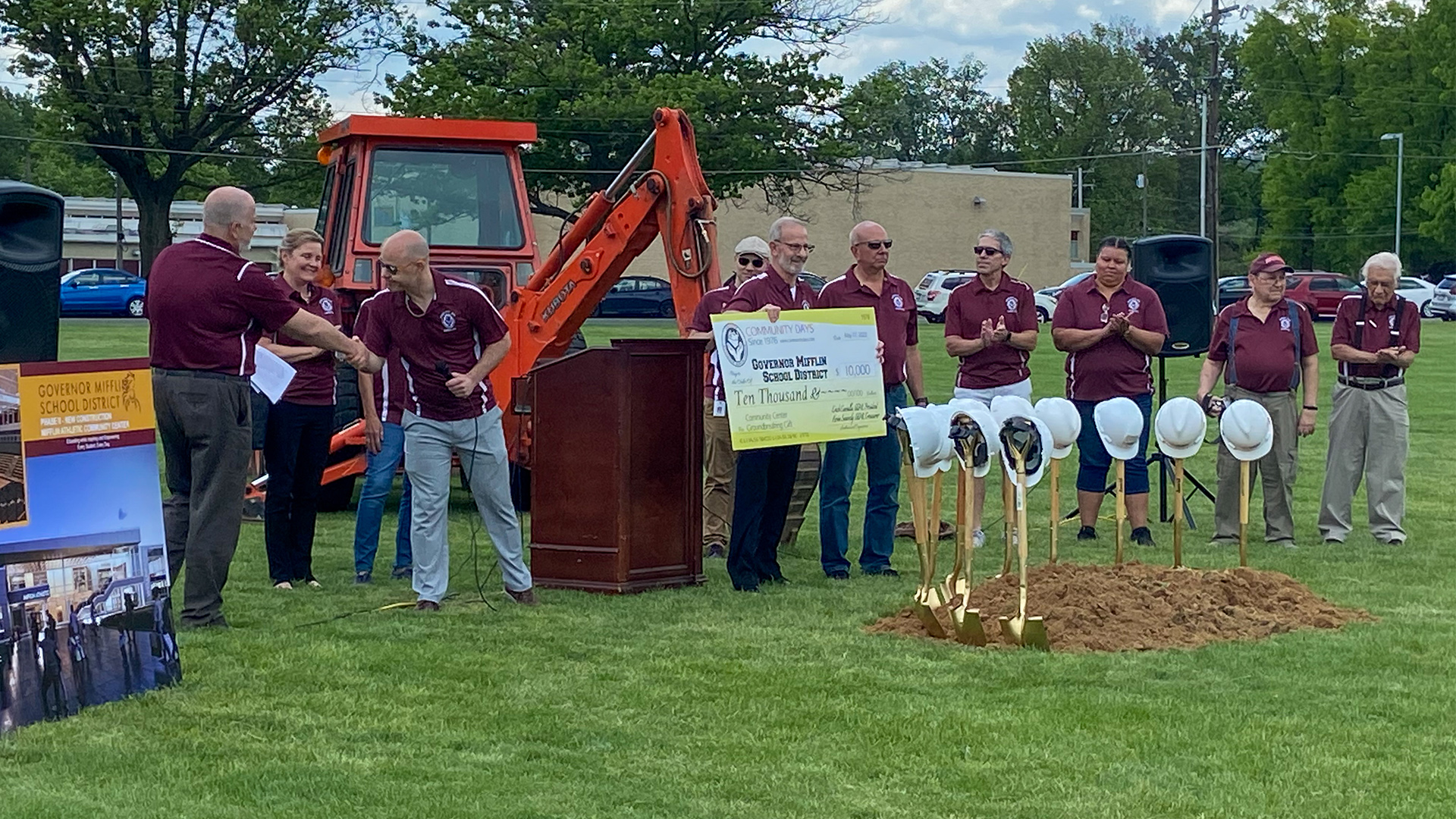
The Governor Mifflin School District Community Athletic Center is a vision conceived by the community for the community. The new building will be located on the existing secondary school campus, which is shared with the 7-8 Middle School, 9-12 High School, and the District’s Education Center. To address overcrowding at the middle school, along with system and infrastructure issues at both schools, the construction of the new community athletic building at the center of the campus will serve multiple purposes. Once the construction of the new athletic building is completed in the summer of 2023, the existing physical education spaces in the middle school and high school will be relocated to the new facility. This will allow the existing gymnasium and locker room spaces in the middle school and high school to be converted to other programs to support next generation learning.
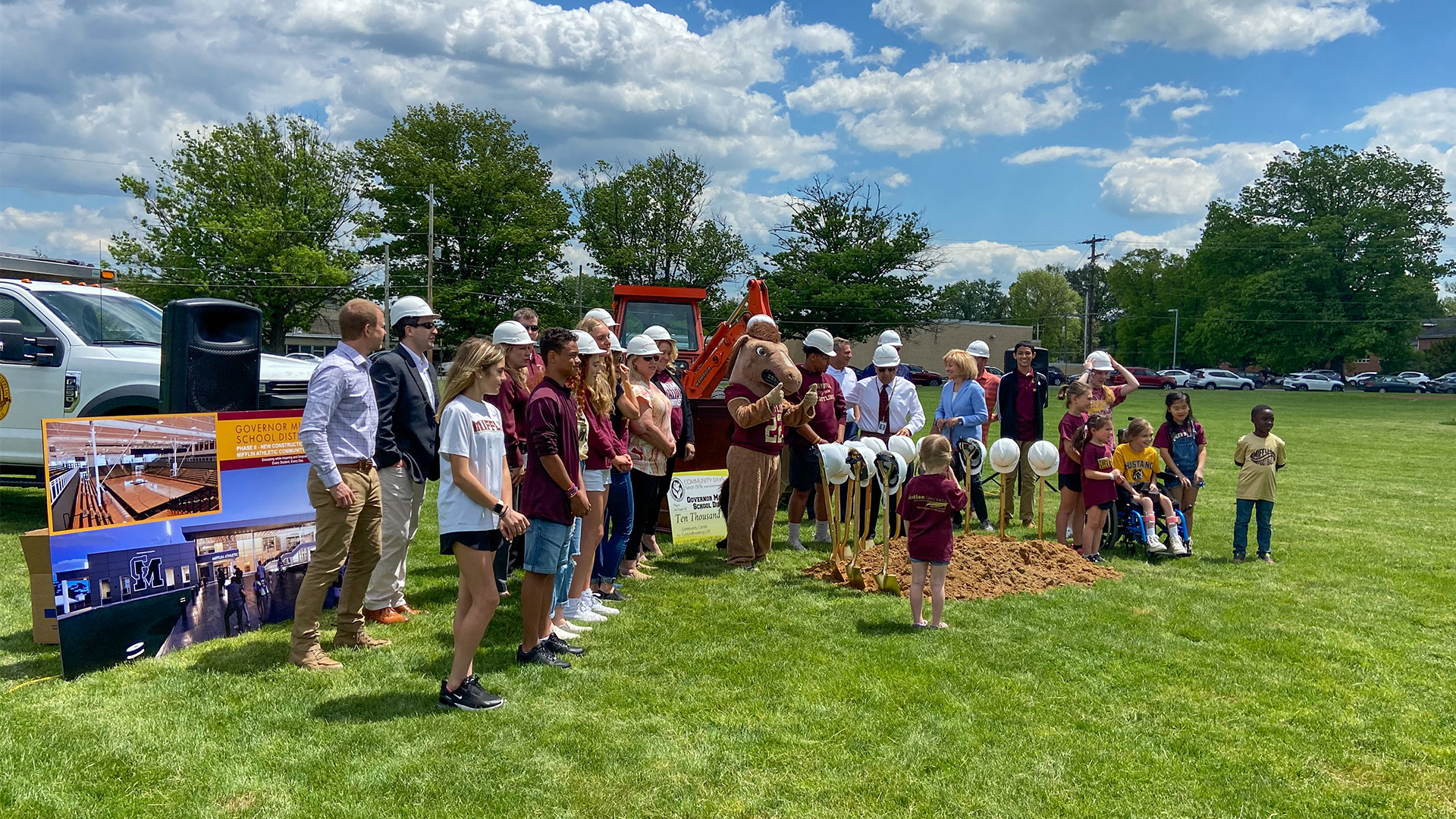
The community athletic building will house the school district’s main competition gym (which is currently off-campus) with a seating capacity of 2,000. Support spaces include locker rooms, a football locker room with equipment drying facilities, team rooms, and a running track around the perimeter of the upper level of the main gymnasium. The second floor will house the wrestling room for practices, a multi-purpose room that can accommodate anything from meetings and physical education classes to sports training, and a fitness room that can be used by the public after hours. A sports medicine training room is strategically located at the main gymnasium entrance with an exterior entrance directly adjacent the stadium for treatment of sports injuries.
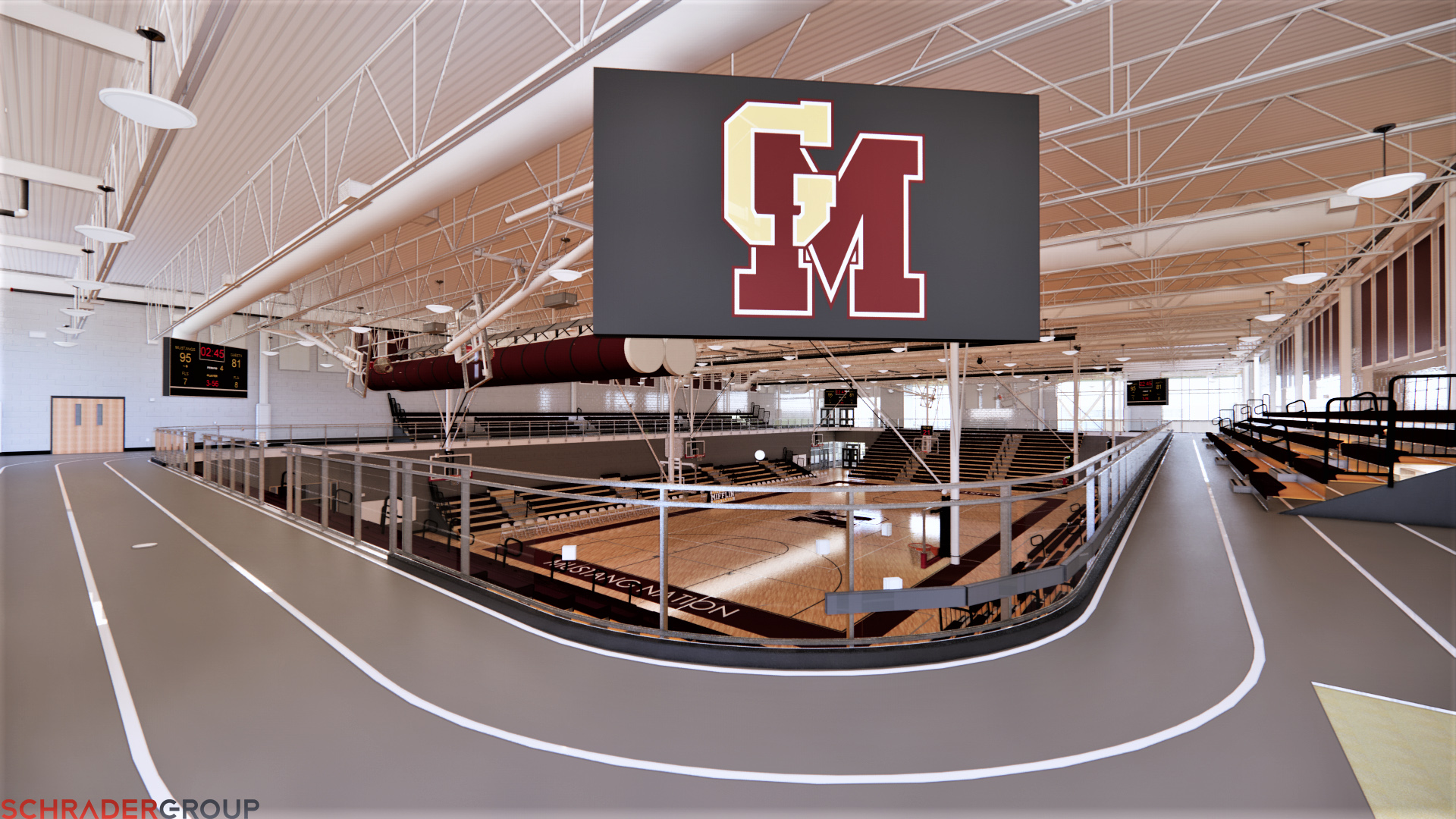
Central to the community, the school district offers many services to the public that will be further enhanced by the new athletic community building. To work within the context of the site, similar materials to the other campus buildings have been incorporated with glass to provide natural light into the spaces. When lit up at night, the building will literally be a beacon of the community.
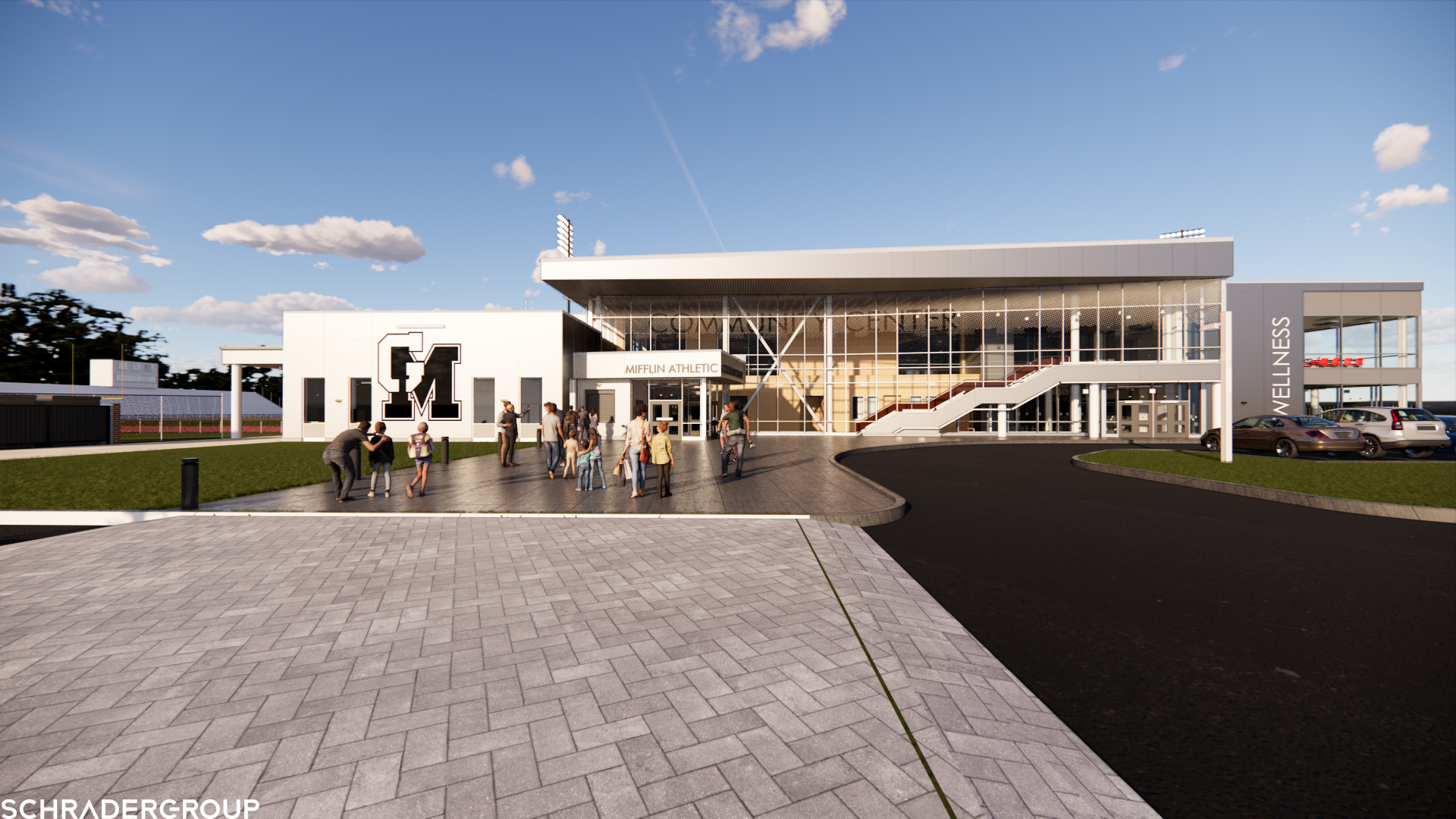
This facility is scheduled to open in August 2023.
To learn more about Governor Mifflin School District, please click here.
To learn more about the Greater Governor Mifflin League Community Days, please click here.
To learn more about SCHRADERGROUP’s commitment to design for education, please click here.
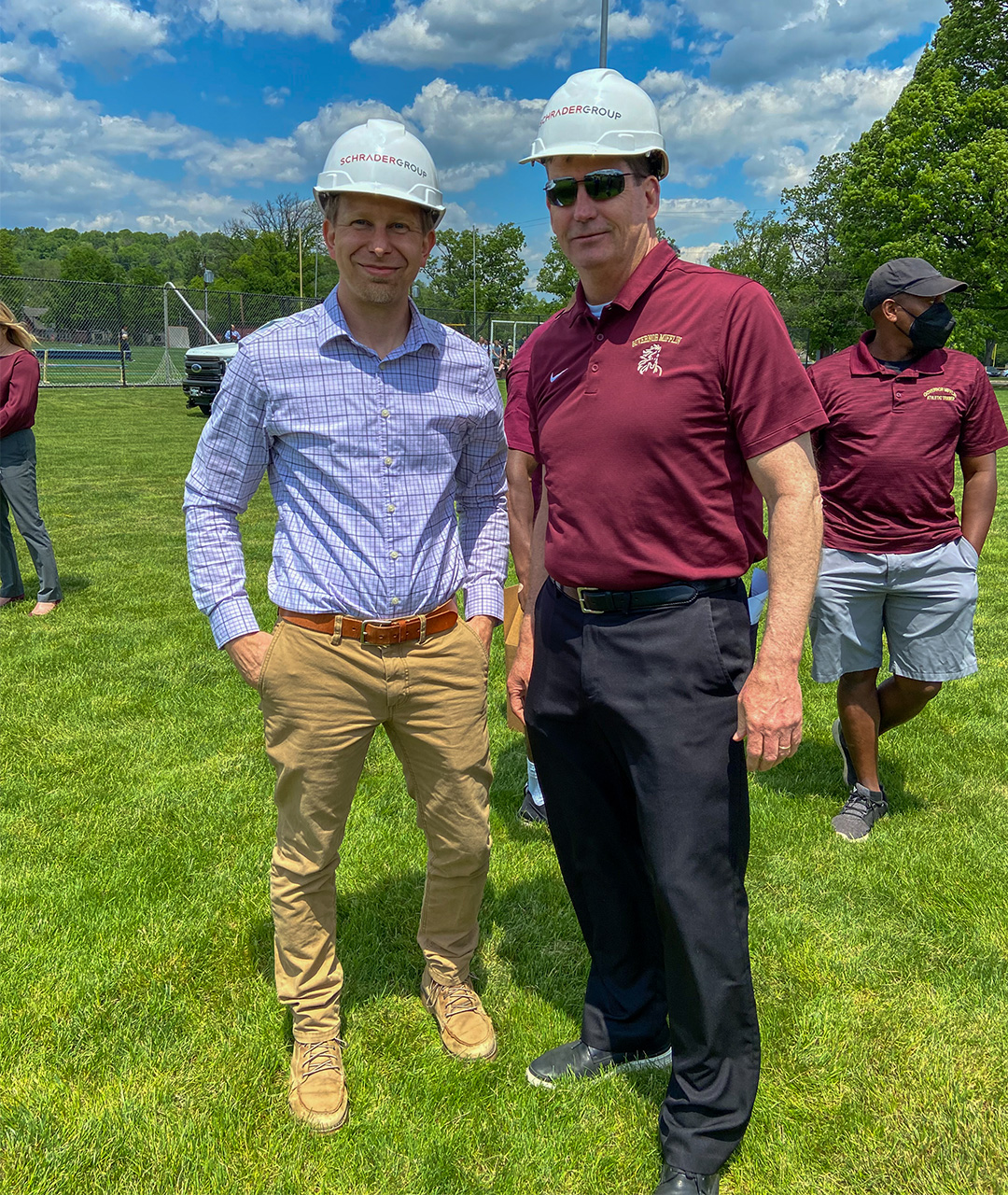
Tim Ziegler, GMSD Director of Operations, and Pat Tulley, GMSD Athletic Director, were both instrumental in working with SG and the design team to capture the school district’s vision for the design of the new Community Athletic Center.
SCHRADERGROUP Attends A4LE Northeast’s 2022 Annual Regional Conference
SCHRADERGROUP (SG) recently attended the annual Association for Learning Environments (A4LE) 2022 Northeast Region Conference from April 6th to the 9th in Washington, D.C.
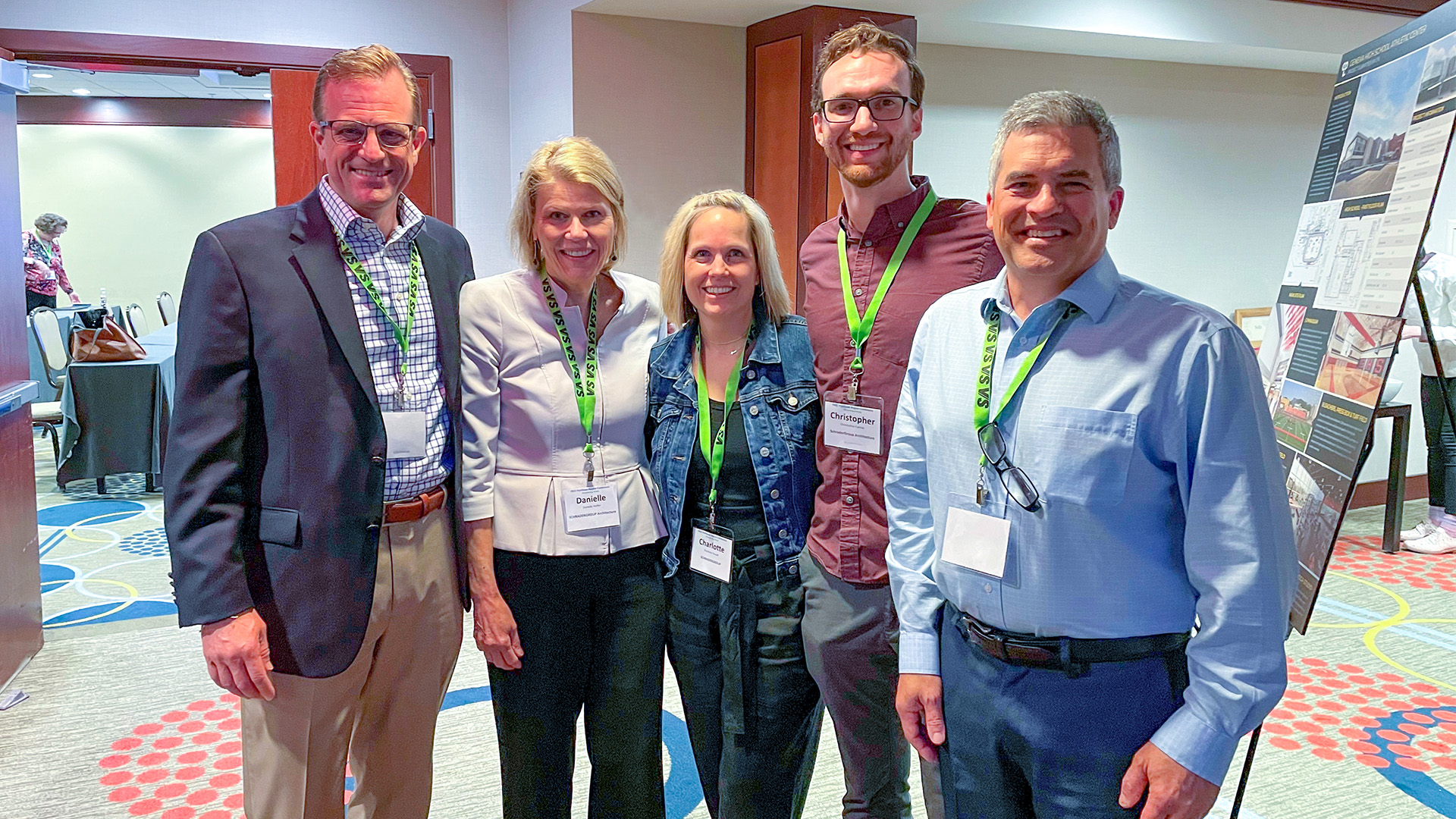
The conference was held at the Hyatt Regency Washington on Capitol Hill and was attended by SG Managing Partner David Schrader, Principal Harry Pettoni, Associate Danielle Hoffer, Interior Designer Charlotte Stoudt, and Project Architect Christopher Farmer.
In addition to our firm’s presence at this great event, SG’s own David Schrader and Danie Hoffer presented a special session along with the School District of Springfield Township’s (SDST) Director of Student Affairs, Dr. Catherine Van Vooren.
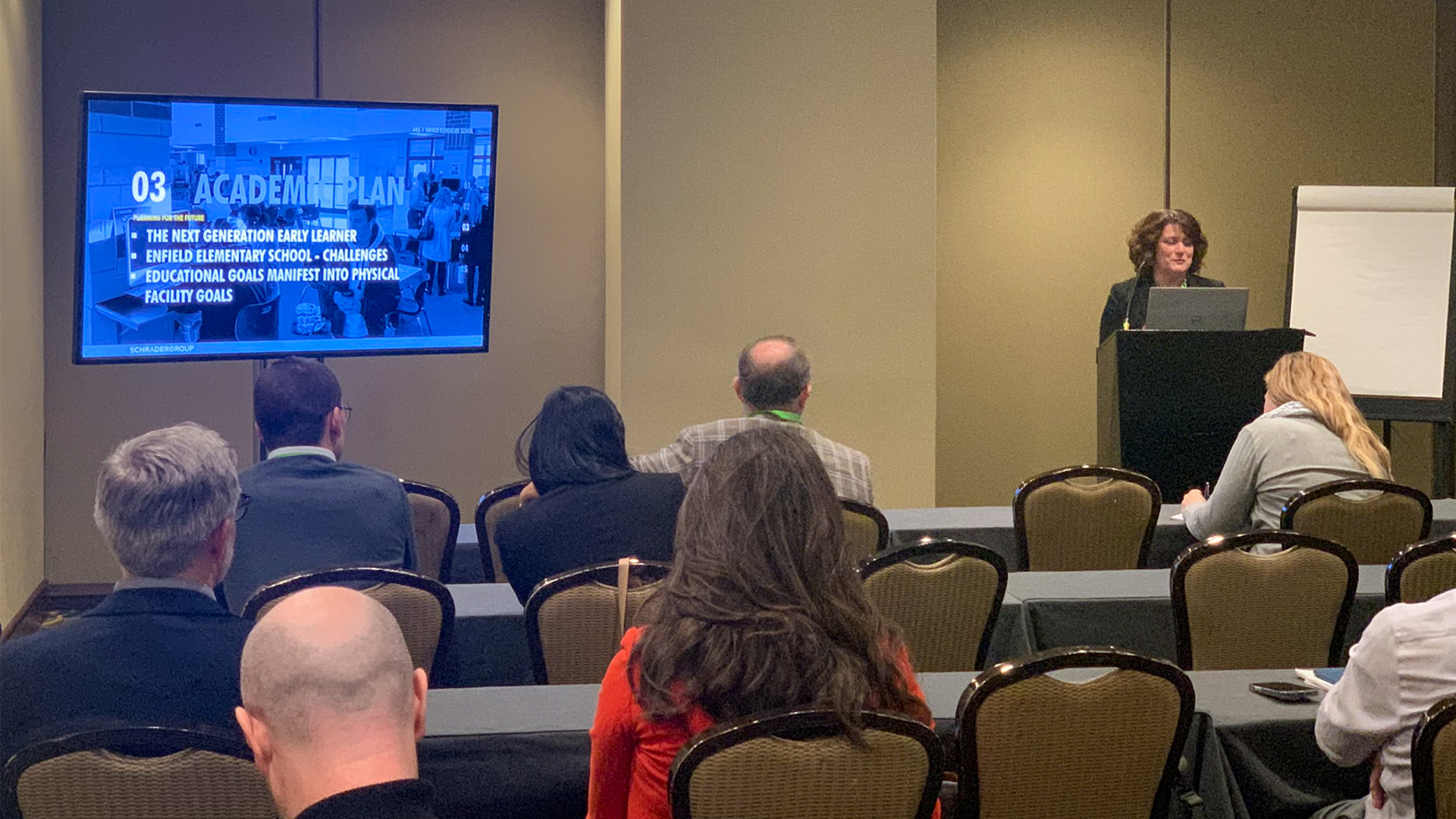
The session, titled “Enhanced Critical Thinking – For 5 Year Olds?” profiled how SDST and the community worked together to inspire the design of a new K-2 early learning center: the Enfield Elementary School located in Montgomery County, Pennsylvania. The session dove into how SG’s community-based workshop process and the resulting school design promotes critical thinking, student movement, collaboration, socialization, and communication through the principles of project-based learning for these very young and influential minds.
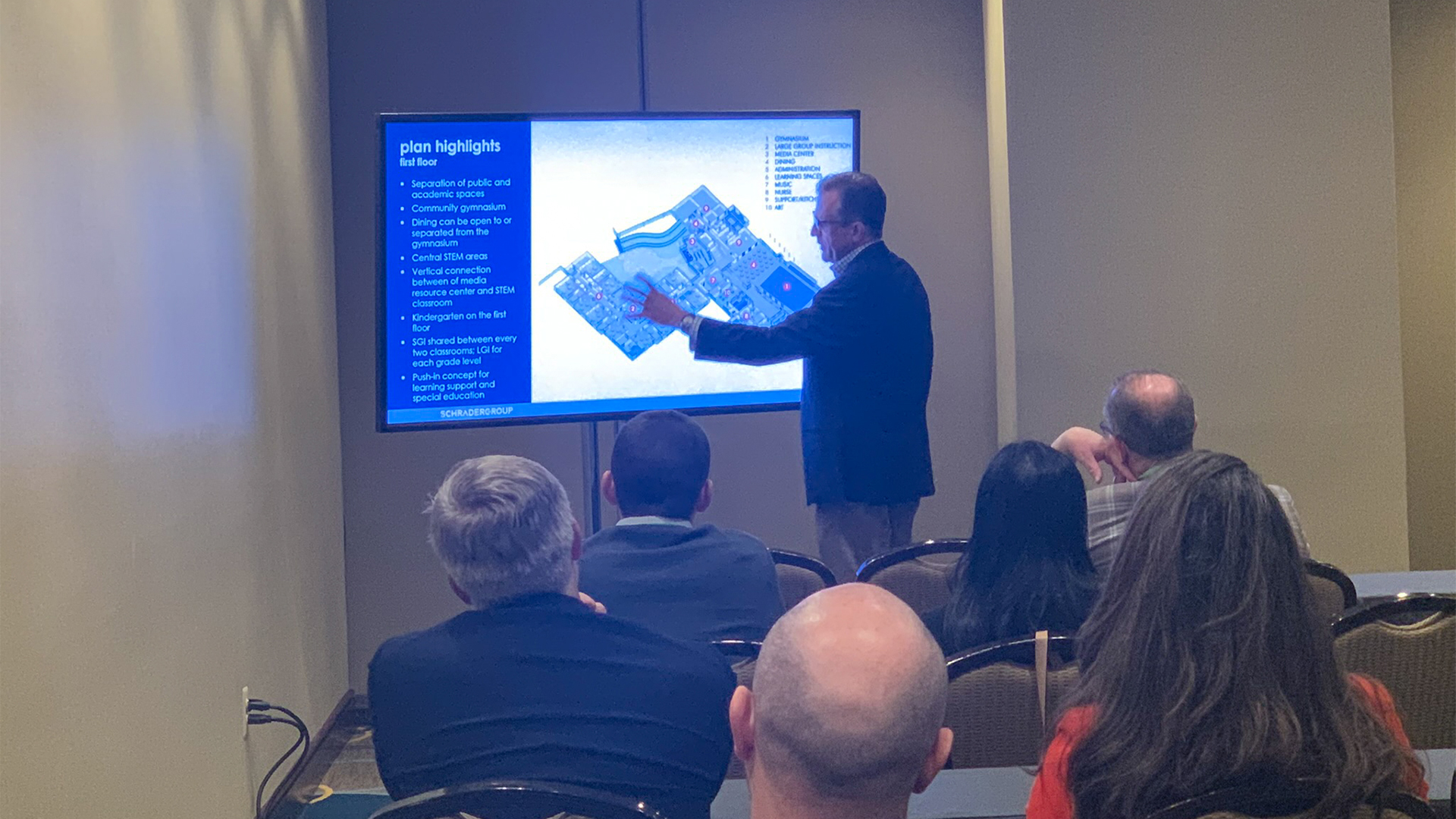
The theme for this year’s conference was “Blossoming Minds… A Time for Renewal and Optimism.” The event gathered school facility managers, architects, educators, school planners, engineers, and maintenance and industry experts to share in new conversations about the need for adapting our learning environments to new levels of mindfulness, as well as personalized comfort found in equality, inclusion, and the community. The conference focused on a strong understanding of the student experience and how designing with empathy allows for school planning to be driven by a focus on the future of learning, while still supporting capital needs, growth, and other logistical considerations of school systems.
The SG team would like to thank the dedicated staff of A4LE for organizing this great event and to all who attended our session, and we look forward to attending another A4LE conference very soon!
The Association for Learning Environments (A4LE) is a professional non-profit association dedicated to improving the places where children learn. The A4LE Northeast Region consists of Chapters that service the Northeast Region of the United States as well as nearby Canadian Provinces. To learn more about the A4LE Northeast Region, please click here.
To learn more about SCHRADERGROUP’s commitment to design for education, please click here.
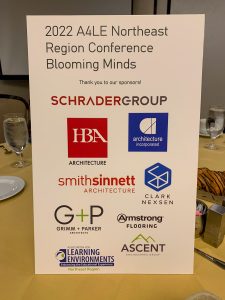
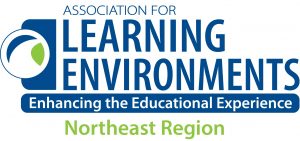
SCHRADERGROUP to Speak at A4LE’s Northeast Conference!
SCHRADERGROUP (SG) is thrilled to announce that the team will be presenting at this year’s A4LE Northeast 2022 Annual Regional Conference! SG Managing Partner David Schrader and Associate Danie Hoffer will be presenting alongside the School District of Springfield Township (SDST) Director of Student Services, Dr. Catherine Van Vooren.
Please join us on April 7th at 10am at the Hyatt Regency Washington on Capitol Hill in Washington DC to hear this exciting session and to say hello!
The session, “Enhanced Critical Thinking – For 5 Year Olds?”, will profile how a community and school district worked together to inspire the design of a new K-2 early learning center: the Enfield Elementary School located in Montgomery County, Pennsylvania. The session will delve into how the community-based workshop process and the resulting school design promotes critical thinking, student movement, collaboration, socialization, and communication through the principals of project-based learning for these very young and influential minds.
The overarching theme of this year’s conference, “Blossoming Minds… A Time for Renewal and Optimism,” will gather school facility managers, architects, educators, school planners, engineers, and maintenance and industry experts to share new conversations in the need for adapting our learning environments to new levels of mindfulness, as well as personalized comfort found in equality, inclusion, and the community. The conference will focus on a strong understanding of the student experience and how designing with empathy allows for school planning to be driven by a focus on the future of learning, while still supporting capital needs, growth, and other logistical considerations of school systems. The conference will run from April 6th to April 9th.
The Association for Learning Environments (A4LE) is a professional non-profit association dedicated to improving the places where children learn. The A4LE Northeast Region consists of Chapters that service the Northeast Region of the United States as well as nearby Canadian Provinces. To learn more about A4LE’s Northeast 2022 Annual Regional Conference and to register for this great event, please click here.
To learn more about SG’s speaking session with the SDST at the A4LE Northeast 2022 Annual Regional Conference, please click here.
To learn more about SCHRADERGROUP’s commitment to design for education, please click here.

