Tag: SCHRADERGROUP
Governor Mifflin School District Celebrates New Athletic Community Center Opening
On Saturday, December 2, Governor Mifflin School District hosted a ribbon-cutting ceremony to unveil their new Governor Mifflin Athletic Community Center (GMACC). Designed by SCHRADERGROUP (SG), the 68,000 SF GMACC features state-of-the-art athletic spaces, middle and high school classrooms, and an abundance of amenities. Located in the heart of the existing secondary school campus, the GMACC is more than a sports arena; it is part of a comprehensive plan to address space needs at the middle and high school by converting former physical education spaces to next-generation learning environments.
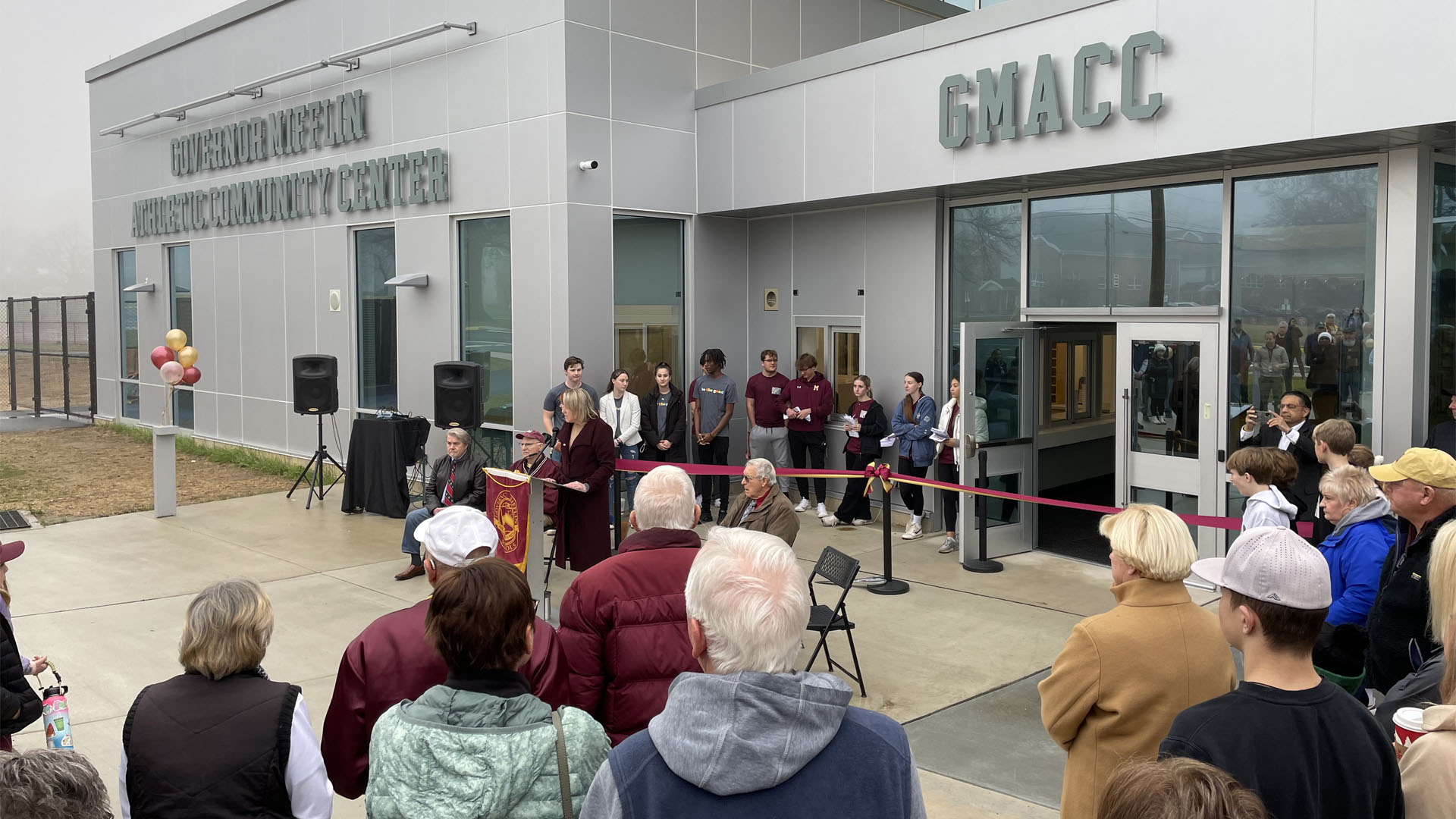
This community facility will not only serve the Governor Mifflin students and staff, but will be available for community use. At the core of the facility is the main competition gymnasium complete with multi-level bleachers seating up to 2,000 people. The publicly accessible fitness room at the main floor level features gym equipment for people of all ages and skill levels. To support physical education and athletics, locker rooms with specialized equipment-drying amenities and team rooms have direct access to the adjacent sports fields. On the upper level, a track borders the perimeter of the main gymnasium, and this floor also includes the wrestling room, multipurpose room, and a classroom for health education. The new center boasts a state-of-the-art sports medicine training room with taping tables and ice baths for injury treatment. There is also a fully stocked concession stand for sporting events.
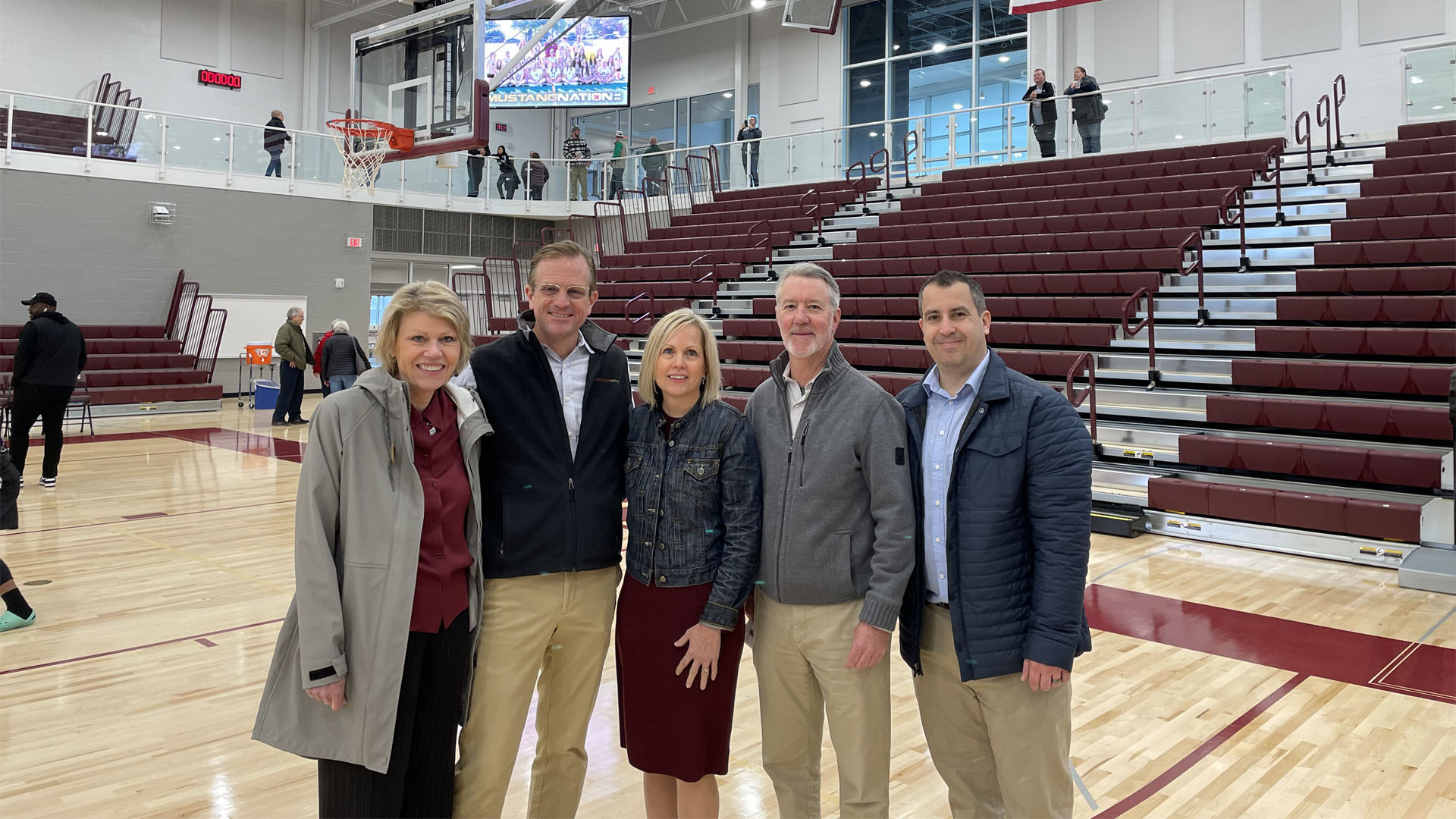
The GMACC was conceived by the community, for the community. SG facilitated a community workshop process that put vision into motion for not only the GMACC, but for the future of Governor Mifflin School District. This facility serves as a commitment to community engagement, health, and wellness. More than just a sports facility, it is an anchor for the community and a place where the School District’s services seamlessly integrate with public life. The residents and students now have a new facility to connect, participate in sports and group activities, and achieve personal fitness goals. We at SG are very pleased to have been part of this process and to see this vision materialize for the district.
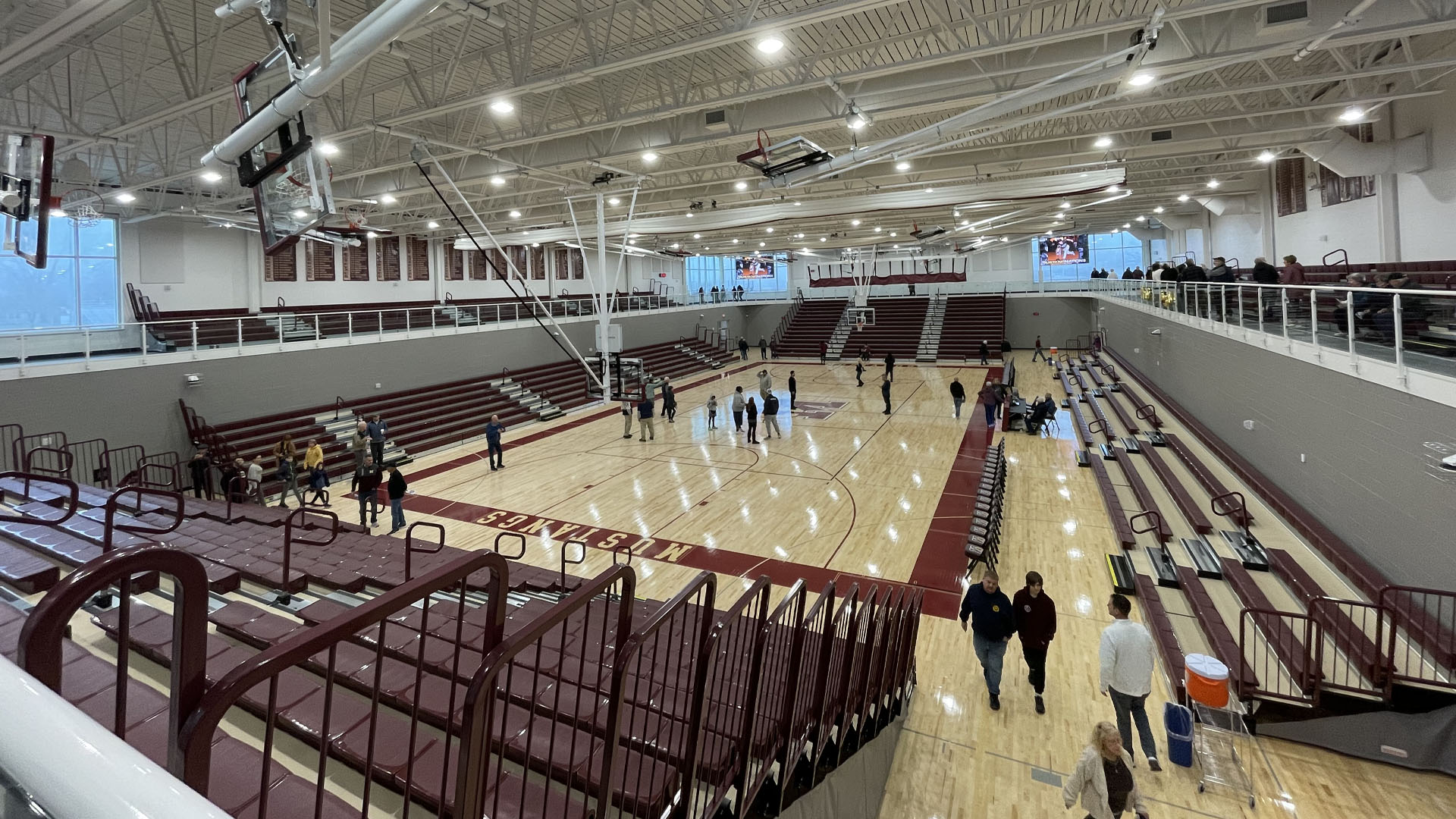
To see more SG athletic projects, click here.
Construction Advances for Great Valley School District’s New 5/6 Center
Great Valley School District is in the construction phase of its upcoming 5/6 Center. The new facility accommodates the district’s growing enrollment and provides unique spaces for students in this transitional age group to receive an education tailored to their needs. Recent construction progress on the exterior includes stone veneer finishing at the main entrance, wall and tile installation, metal roofing, and aluminum curtain wall and glazing installation.

Located on the same site as KD Markley Elementary School, the 5/6 Center creates a cohesive campus with improved circulation, dedicated bus drop-offs, and new playfields. The parent drop-off loop connects and serves both schools to alleviate congestion.
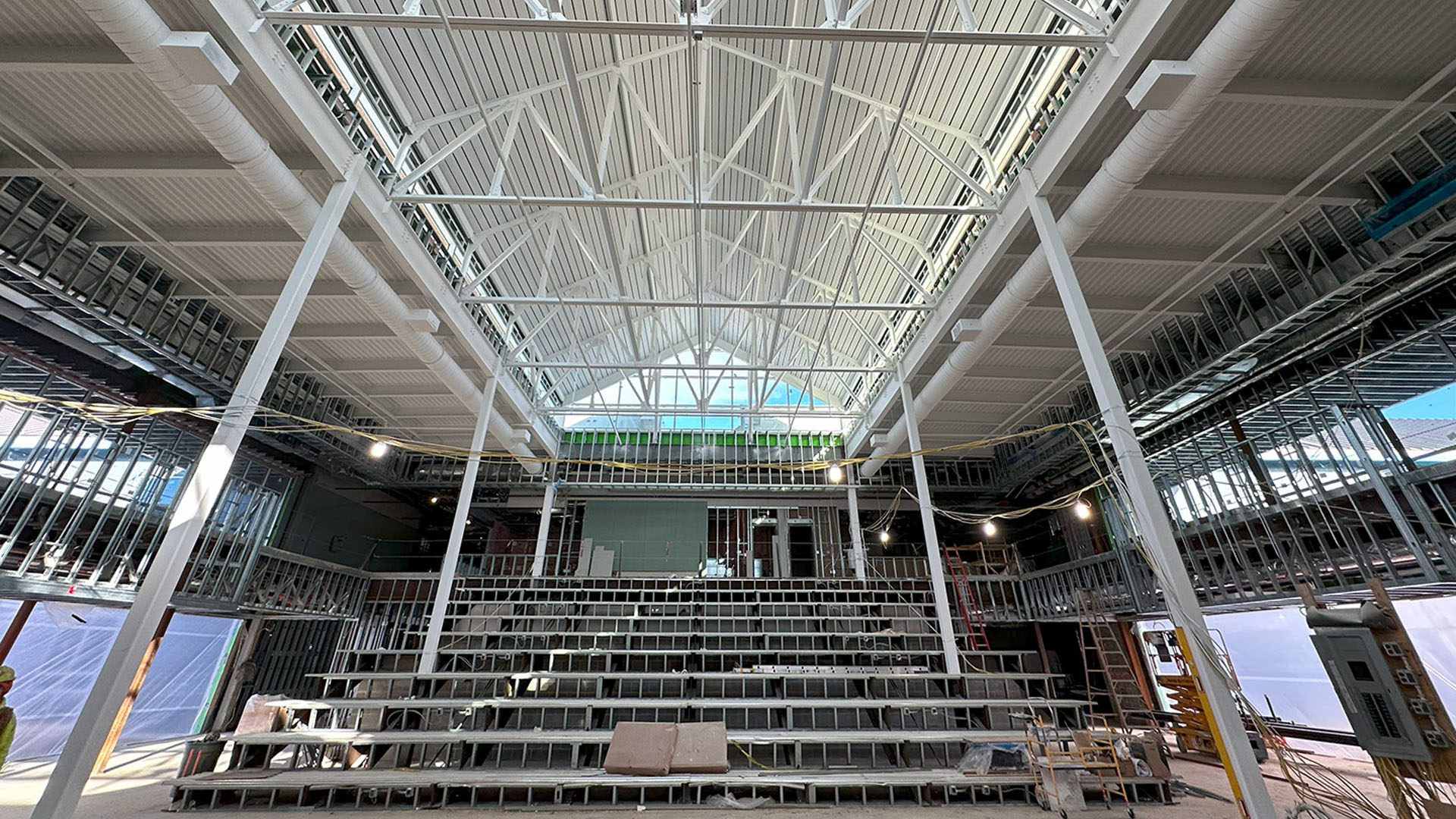
On the interior, classrooms, hallways, and learning stairs are emerging amidst the building’s evolving infrastructure. STEM spaces occupy what was the original 1939 schoolhouse, with the historic façade opening to the new library and media center. A set of Learning Stairs integrates the library, media center, Maker Lab, and flexible presentation space for fluid efficiency in conducting and presenting research. An atrium-style dining commons, with a second set of Learning Stairs, provides flexibility for dining and stage performances.
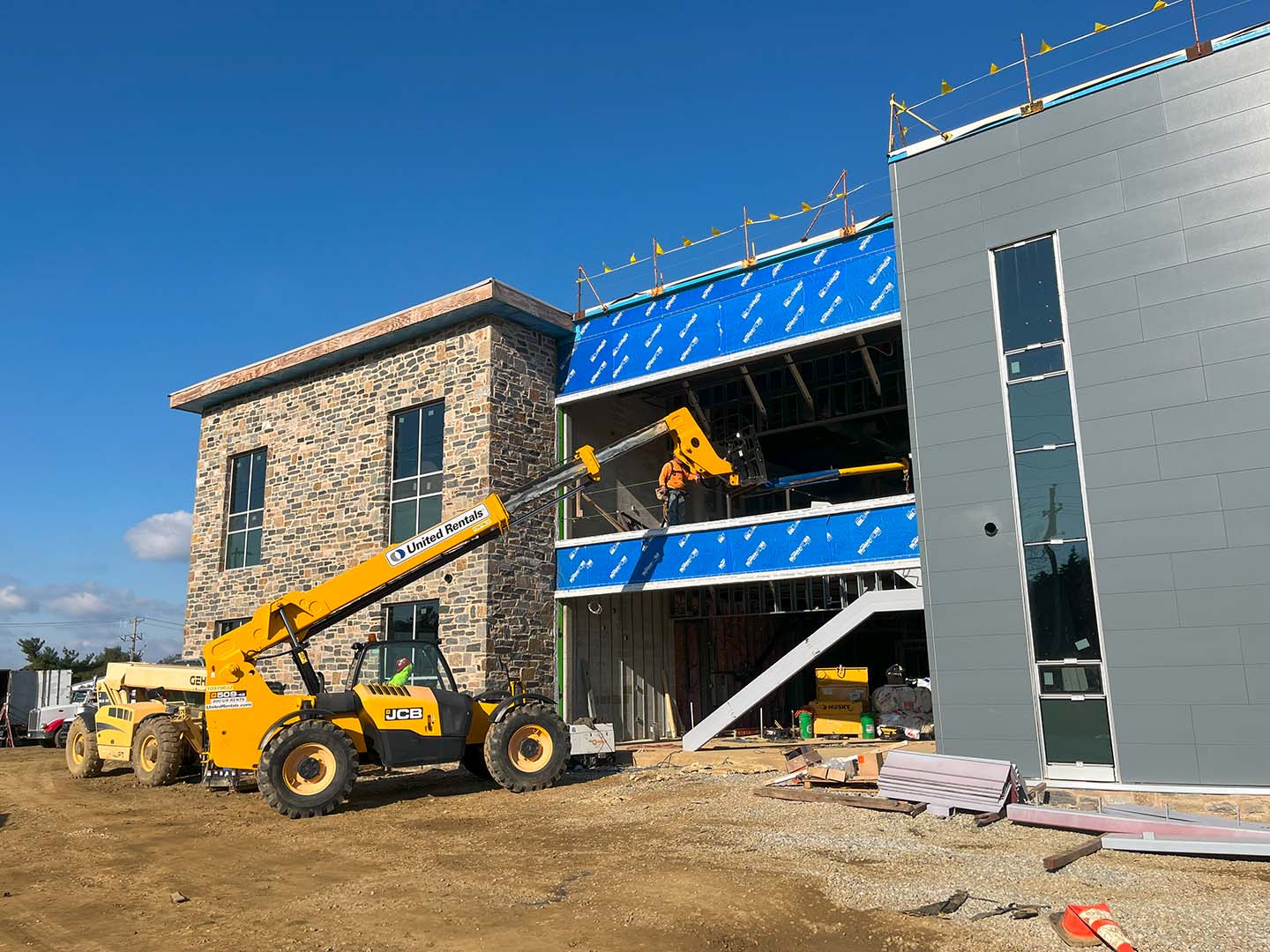
Those involved in the project, including the students and faculty, eagerly anticipate the new facility’s opening in the Fall of 2024. Construction momentum displays tangible success and instills excitement for the future.
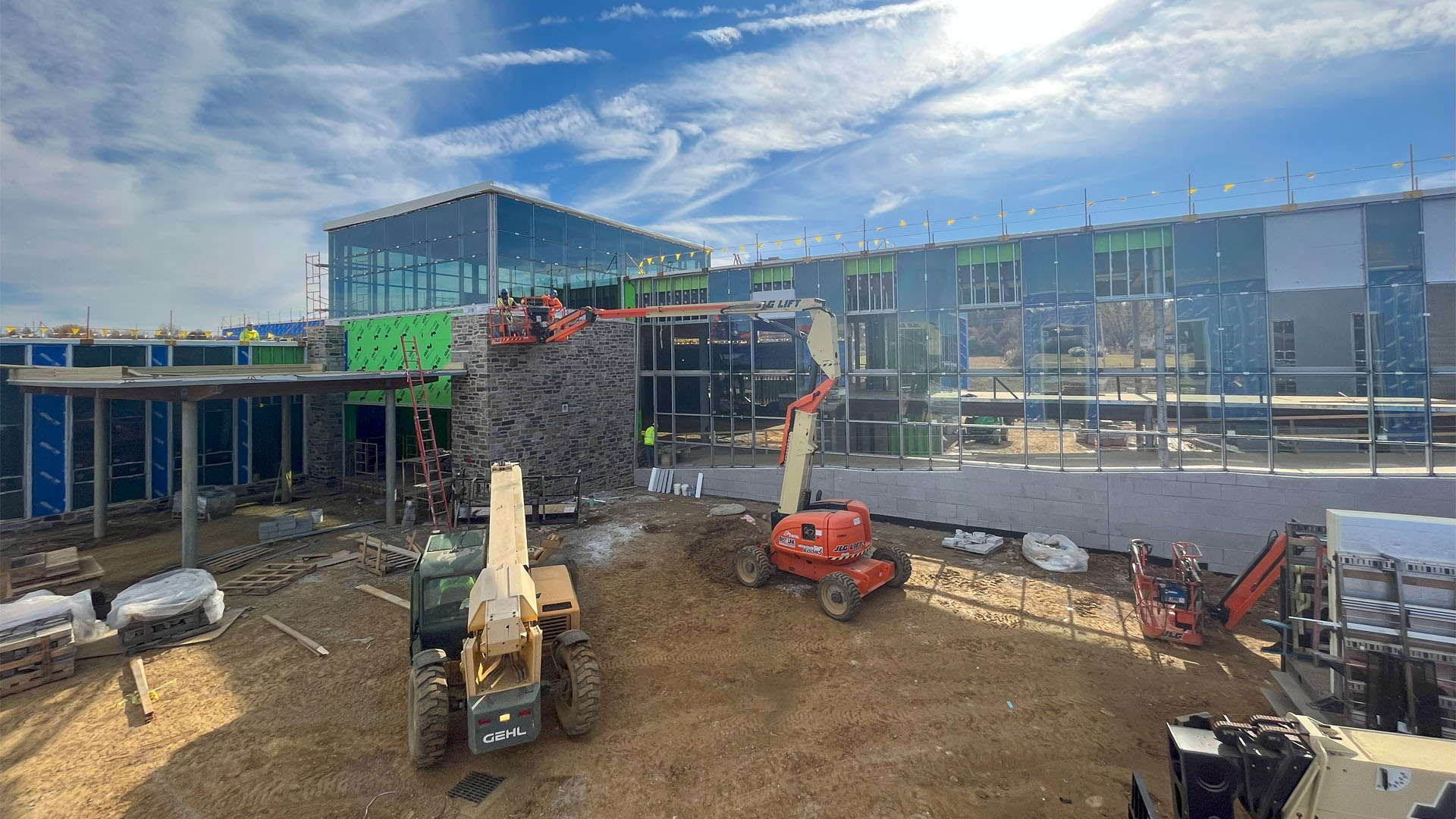
To see more of our K-12 projects, click here.
SCHRADERGROUP’S PennDOT Project Wins ABC’s Excellence in Construction Award
Associated Builders and Contractors (ABC) hosted their annual Excellence in Construction (EIC) awards ceremony, recognizing members for their dedication to producing high-quality facilities to better serve the public. During the Eastern Pennsylvania Chapter’s thirty-third gala, SCHRADERGROUP (SG) won the EIC award for our PennDOT Regional Traffic Management Center (RTMC) and parking structure in Upper Merion Township.

SG, with Heim Construction, designed and built the RTMC to function as efficiently and safely as possible, providing innovative technology to monitor, manage, and improve the flow of traffic throughout Philadelphia. The hard-working public safety team stationed in this facility protects and improves the lives of many, and we are proud to contribute to their efforts. We are grateful to have won this award for this project and will continue to serve the community with efficient, state-of-the-art buildings.
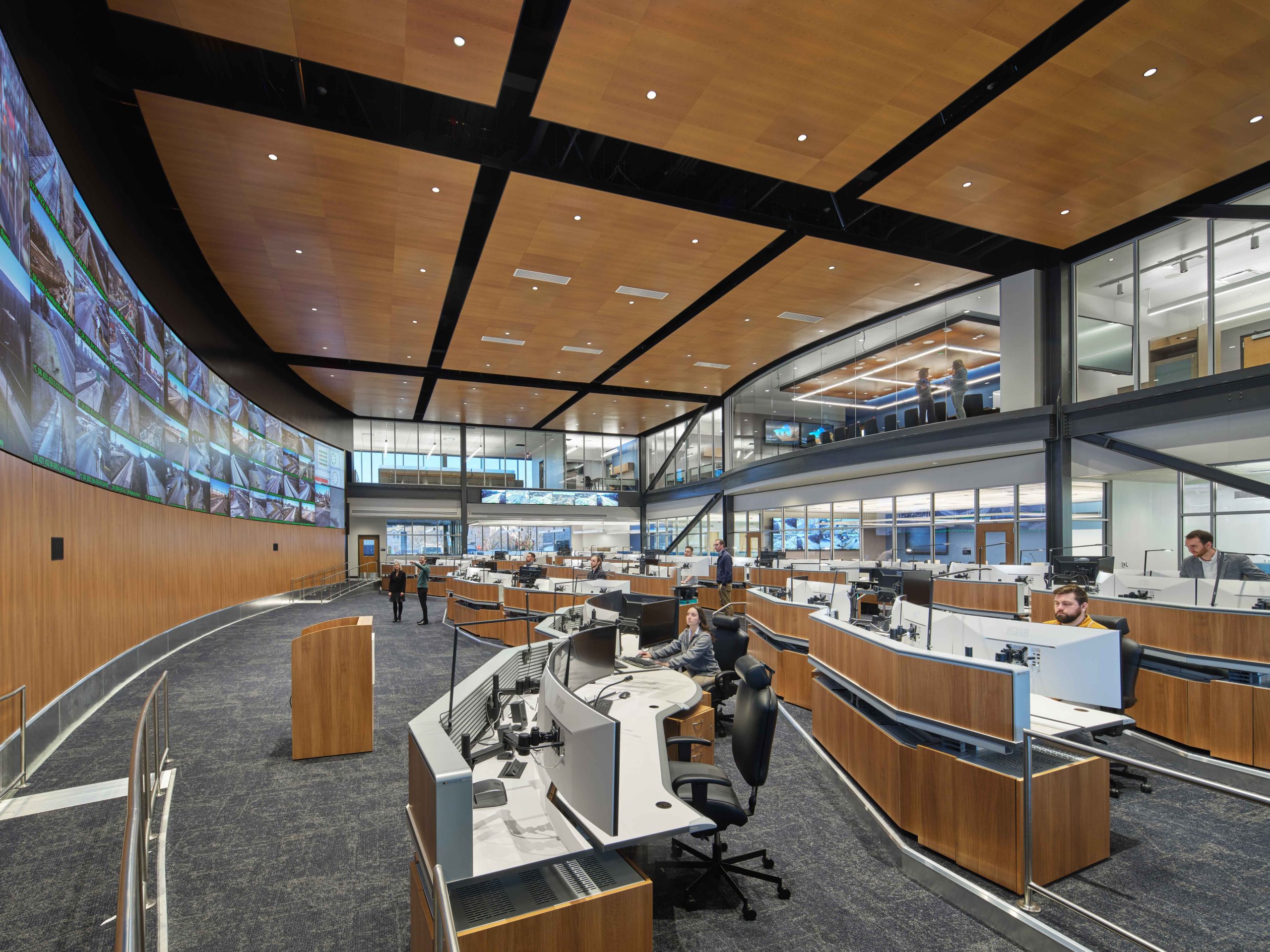
ABC’s Excellence in Construction award honors the region’s most inventive and well-constructed buildings. The awards gala celebrated top designers and builders throughout Eastern PA who deliver work to better local communities, with an emphasis on public safety, cost-effectiveness, and ethics. SG is honored to receive this recognition.

To see more of our public safety projects, click here.
SCHRADERGROUP Places in Five Building Design + Construction Giants 400 Rankings
Every year, Building Design + Construction (BD+C), a prestigious publication for the design and construction community, ranks the top design and construction firms nationally in its Giants 400 Building Sector Report. In the September/October issue, BD+C recognized SCHRADERGROUP (SG) in the Top Architecture Engineering, K-12, Sports, Government, and Justice Facility Architect categories. BD+C analyzes the firms based on total revenue and volume specific to the category.
In the Top Architecture Engineering firms, SG ranked 103 nationwide. The ranking highlights nonresidential building and multifamily housing work. SG is honored to receive this recognition alongside the other top firms in the nation.
In the K-12 Schools ranking, SG placed 55 nationally and in the Sports Facility ranking, SG placed 50. For the Government Building sector, SG ranked 146. The Top Justice Facility Architects category showcases firms that build exceptional public safety and justice facilities. In this category, SG ranked 57. We are grateful to have earned this recognition and are motivated to continue helping our clients produce excellent work.
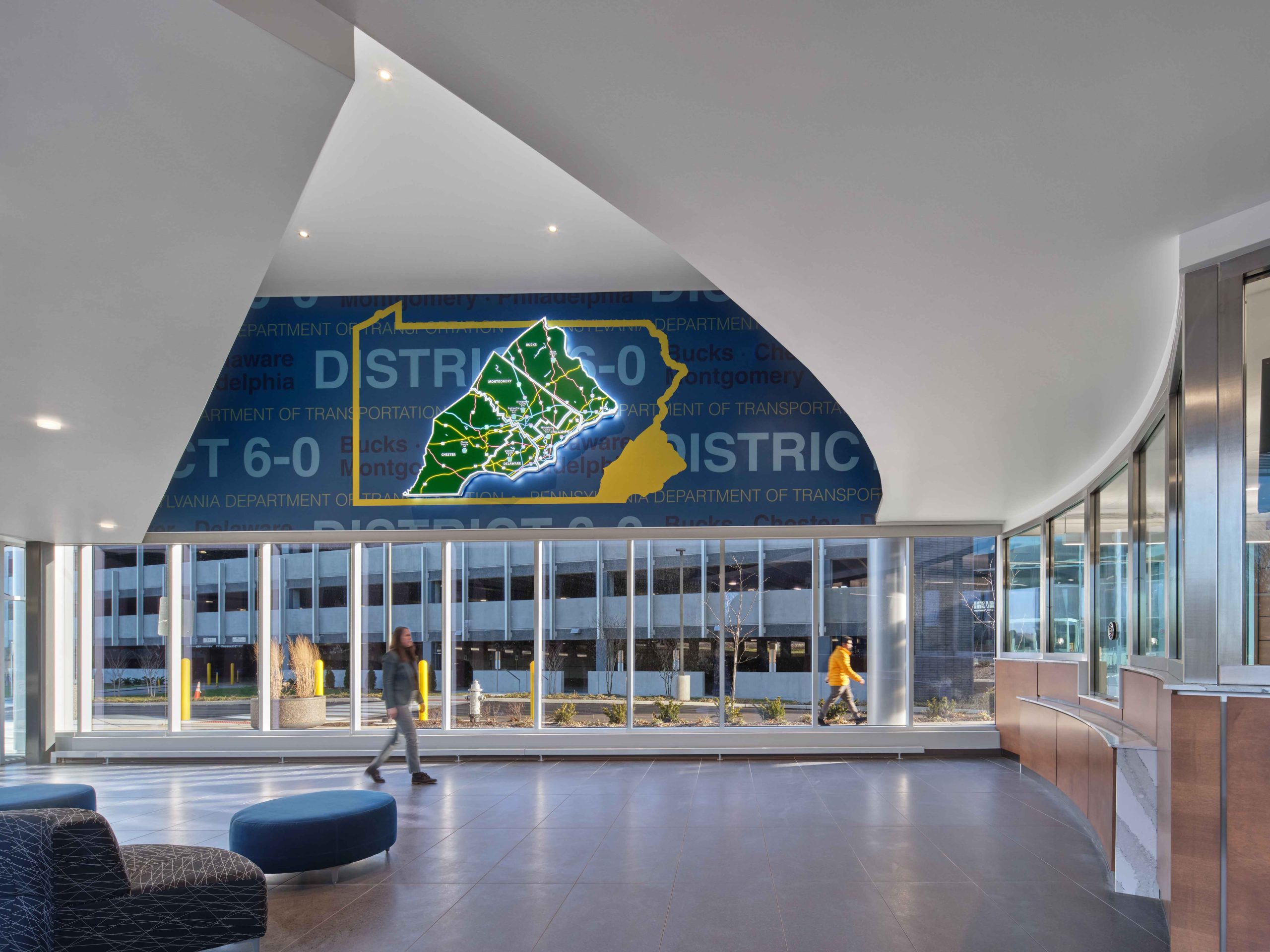
In addition to the categorical rankings, BD+C published an article on public spending in which SG’s PennDOT Regional Traffic Management Center and parking structure project located in Upper Merion Township was featured. This facility achieved a LEED Silver rating for its sustainable and efficient design while providing crucial transportation management and operations in the greater Philadelphia region.
BD+C is a media platform dedicated to sharing the latest news about design and construction processes in the commercial, institutional, industrial, and multifamily building industry.
Learn more about SG’s projects here.
SCHRADERGROUP Gives Thanks
As we reflect on what we are thankful for, we at SCHRADERGROUP wish you a happy Thanksgiving! Your support motivates us throughout the year, and we thank you all for the opportunities to help you create innovative and sustainable solutions.
We are also thankful for the growth we have experienced and the milestones we have reached this year. With each opportunity, we are reminded of the driving force behind our success: collaboration with clients, colleagues, community, friends, and family.
At SCHRADERGROUP, we are truly grateful for the relationships we have built throughout the years. We wish you and yours a Thanksgiving filled with family and friends!
From all of us at:

West Whiteland Township Breaks Ground for New Public Works Facility
The West Whiteland Township staff, supervisors, and contractors broke ground on their new public works facility on Wednesday, November 8th. SCHRADERGROUP (SG) designed the 39,000 SF facility to accommodate the Township’s need for maintaining roads, sewer and storm systems, and public parks. The new facility design streamlines the way the public works department collaborates with each other and assists the community. Previously, West Whiteland had three separate outdated buildings spread across the Township, making it difficult to work at maximum efficiency. Now that the team’s space is consolidated and equipped with cutting-edge technology, they can upkeep the community better than before.
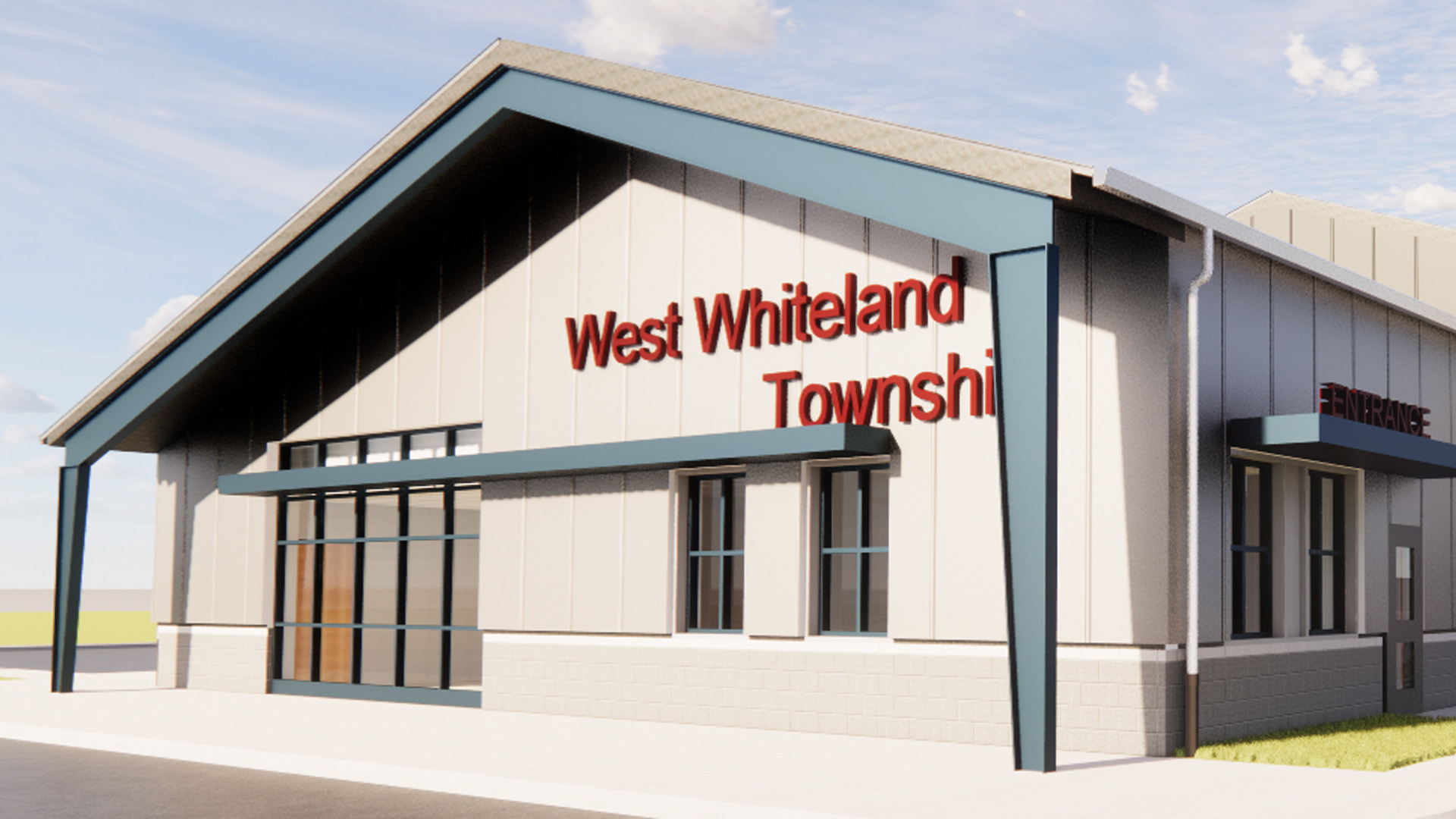
SG wanted the facility to operate at its fullest potential by including the necessary tools, technology, and areas for the team. The primary building on site will operate as an administrative suite, with dedicated mechanics bays to service fleet vehicles. Part of the building plan includes a work room, a wash bay, an equipment storage facility, and a garage, optimizing the way the team can share resources. Prior to this update, the team could not house the vehicles and equipment under one roof, and as a result, they were exposed to harsh weather. Additionally, the facility will feature open-air steel structures for storage on-site, provided by a pre-engineered metal building manufacturer for a cost-effective and flexible layout.
SG recognizes the importance of the work the team puts out daily and designed a building to meet the community’s needs. The public works facility is set to open in the Fall of 2024.
Hazleton School District Hosts Three Celebratory Ribbon-Cutting Ceremonies to Honor New Construction Projects
Hazleton Area School District experienced tremendous growth, and over the past few weeks, unveiled its three latest projects: the Hazleton Area Academy, the Cyber Academy, and the Arts and Humanities Academy. These new academies not only address capacity issues, but add to the quality of education for students throughout the District. Each new facility had ribbon-cutting ceremonies commemorating these significant milestones, and SCHRADERGROUP (SG) is honored to have worked alongside the dedicated people who help contribute to student success.
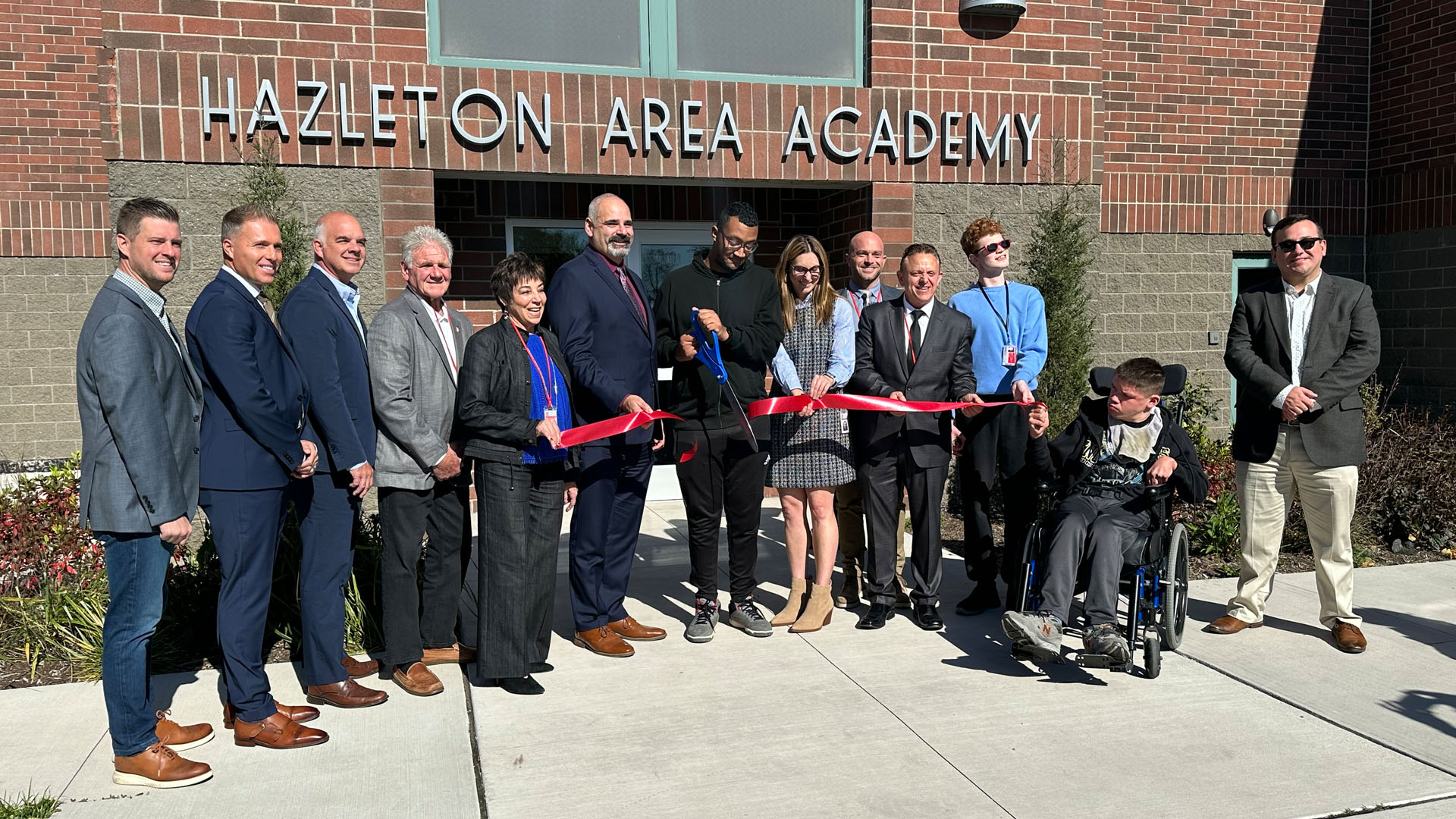
The first ribbon-cutting celebrated the opening of the Hazleton Area Academy, the old site of the Hazle Township Early Learning Center, and it currently offers early intervention and pre-K enrollment, plus VITAL House independent living and lifestyle training for young adults with disabilities. Totaling 40,000 SF of renovation, this center utilizes a repurposed portion of the school to serve young students. SG worked alongside the District in crafting a design that provides essential tools and spaces for developing minds, student growth, and engagement. The Hazleton Area Academy features transitional spaces for early learners, adaptable café spaces to introduce the students to elementary-level dining, and a flexible indoor recreation area. VITAL House includes a classroom area and fully accessible simulated apartment living.
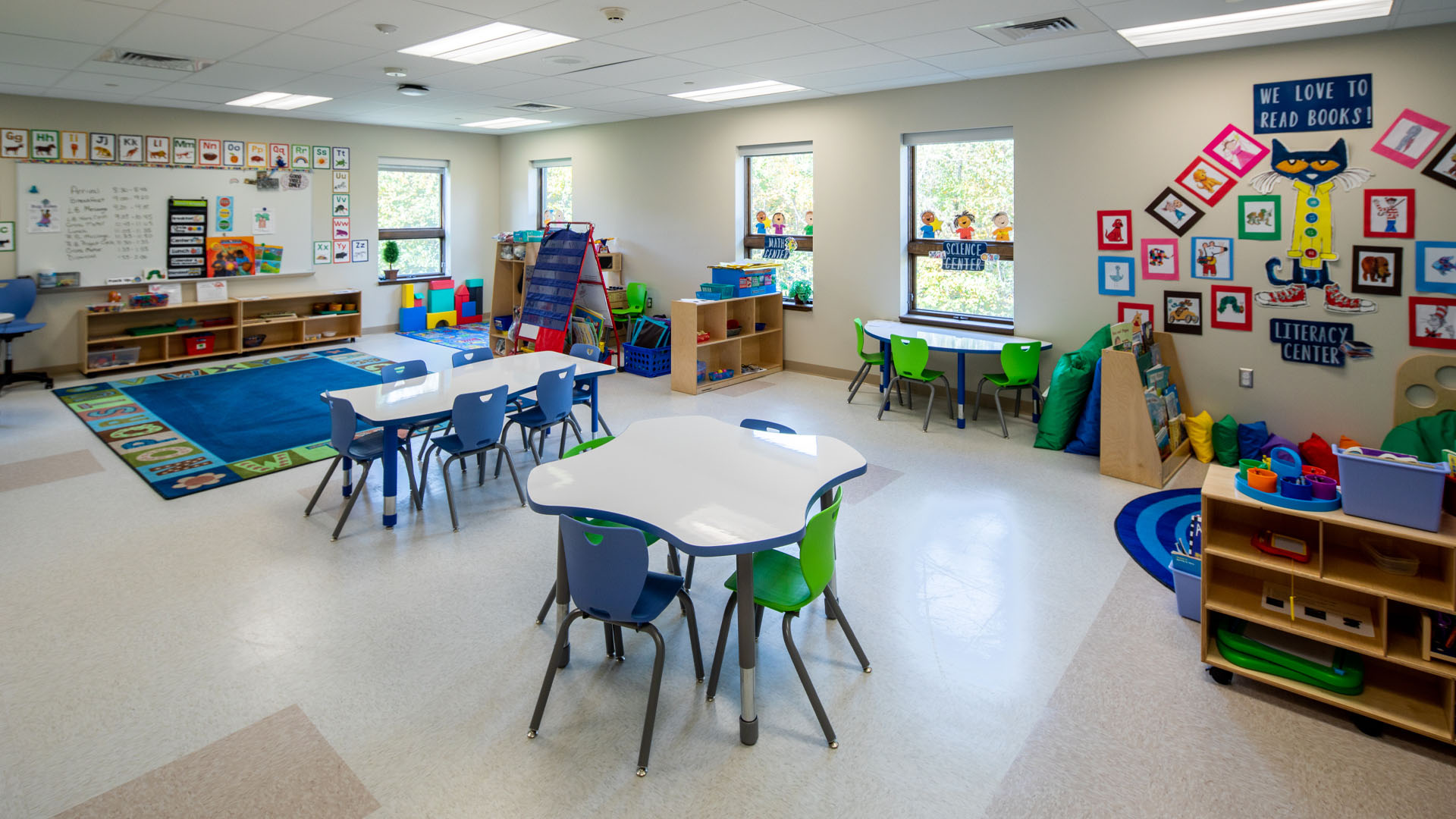
As for the Cyber Academy, the ribbon-cutting ceremony recognized its K-12 project opening. The Cyber Academy is a unique 8,200 SF facility in the Laurel Mall, catering to the demand for online learning. SG utilized state-of-the-art technology within the 22 interactive teaching offices. The Cyber Academy emphasizes the versatility and accessibility of virtual learning and activities. It boasts a student conference and testing area, a 1,200 SF EA Sports Arena, a student-run retail store, and a secure reception area with flexible meeting spaces. Students can now participate in virtual classes and clubs and can even earn a Hazleton Area School District diploma.
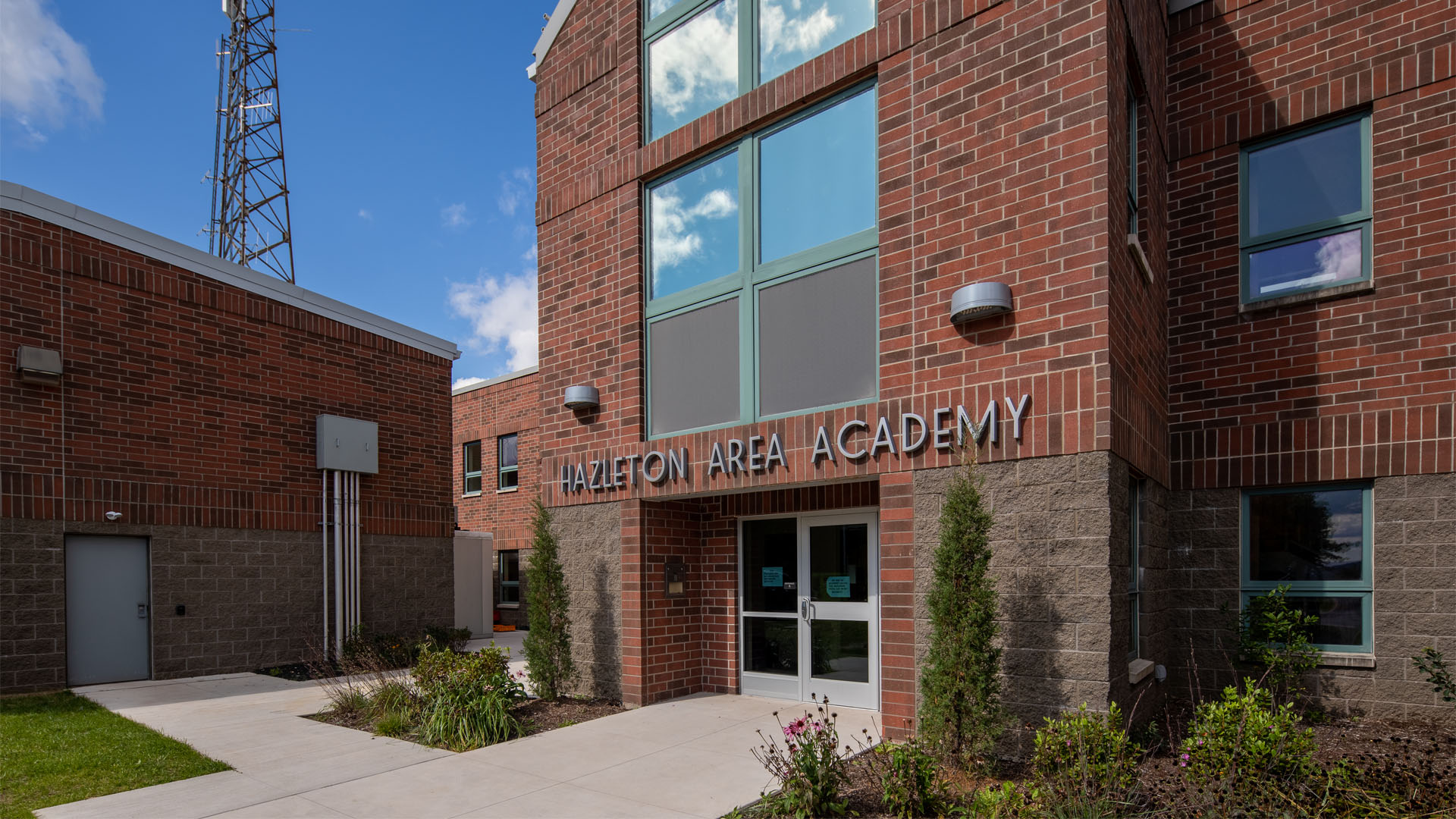
State representatives, news outlets, and the community attended the third ribbon-cutting ceremony for the Arts and Humanities Academy. The total area measures over 44,000 SF and is located in the CANO Industrial Business Park. Featuring a theater, dance studio, and vocal studio, the academy caters to students in grades 9-12 who want to further their artistic passions. SG designed the facility to accommodate performing arts, news, video, and other communications outlets.
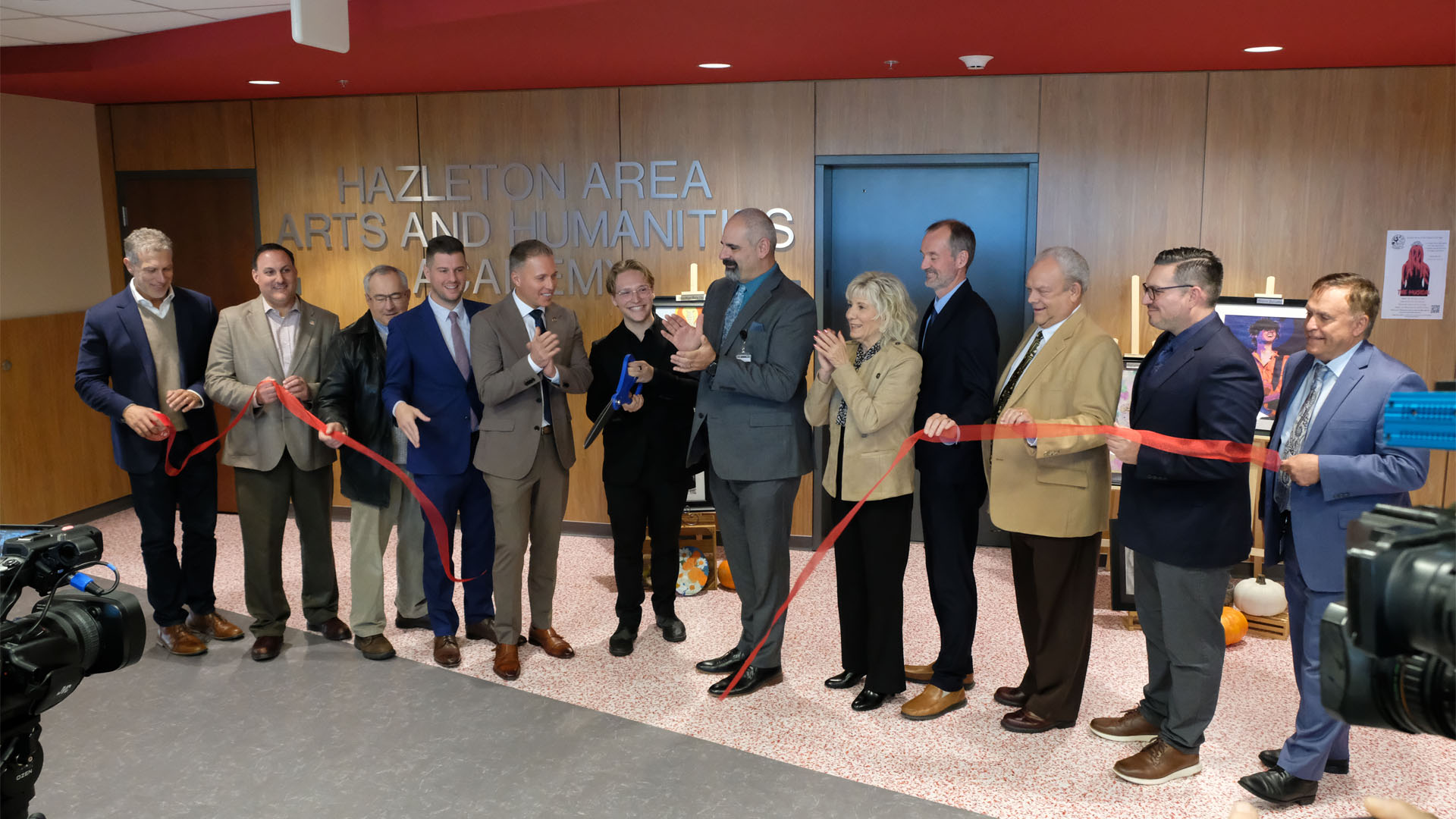
Hazleton Area School District is a long-standing client of SG, and we are happy to contribute to bright futures for the next generation of students, faculty, and staff throughout the District.
West View Elementary School Completes Construction Topping-Off Milestone of New Addition
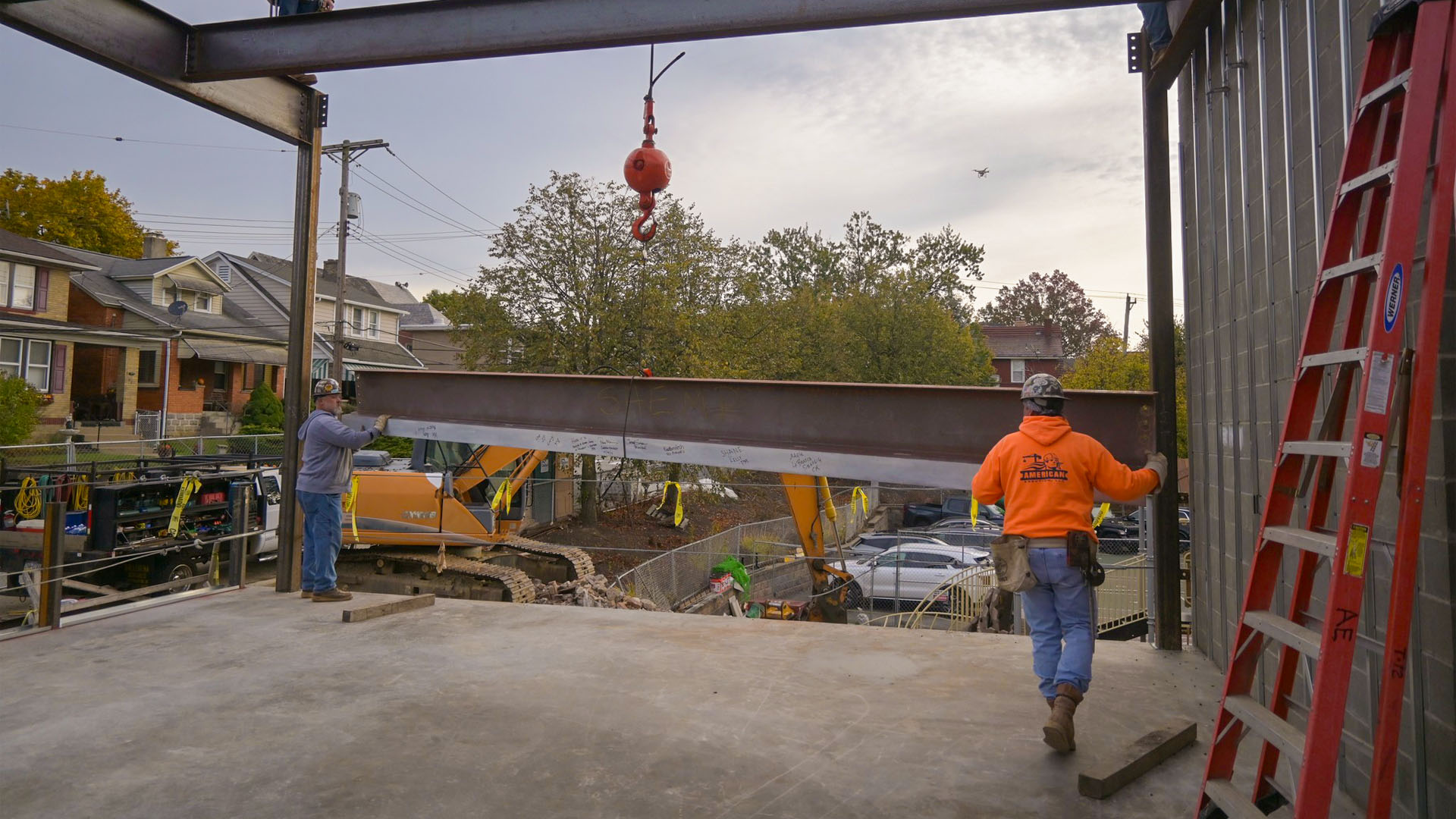
The construction team at North Hills School District’s West View Elementary recently installed the final steel beam, advancing the progress of its new addition. The installation of the final beam represents the hard work and dedication all the teams have put forward, furthering the construction process. Built in 1925, West View originally served as the first junior high school in the nation, now housing upwards of four hundred students as an elementary school.
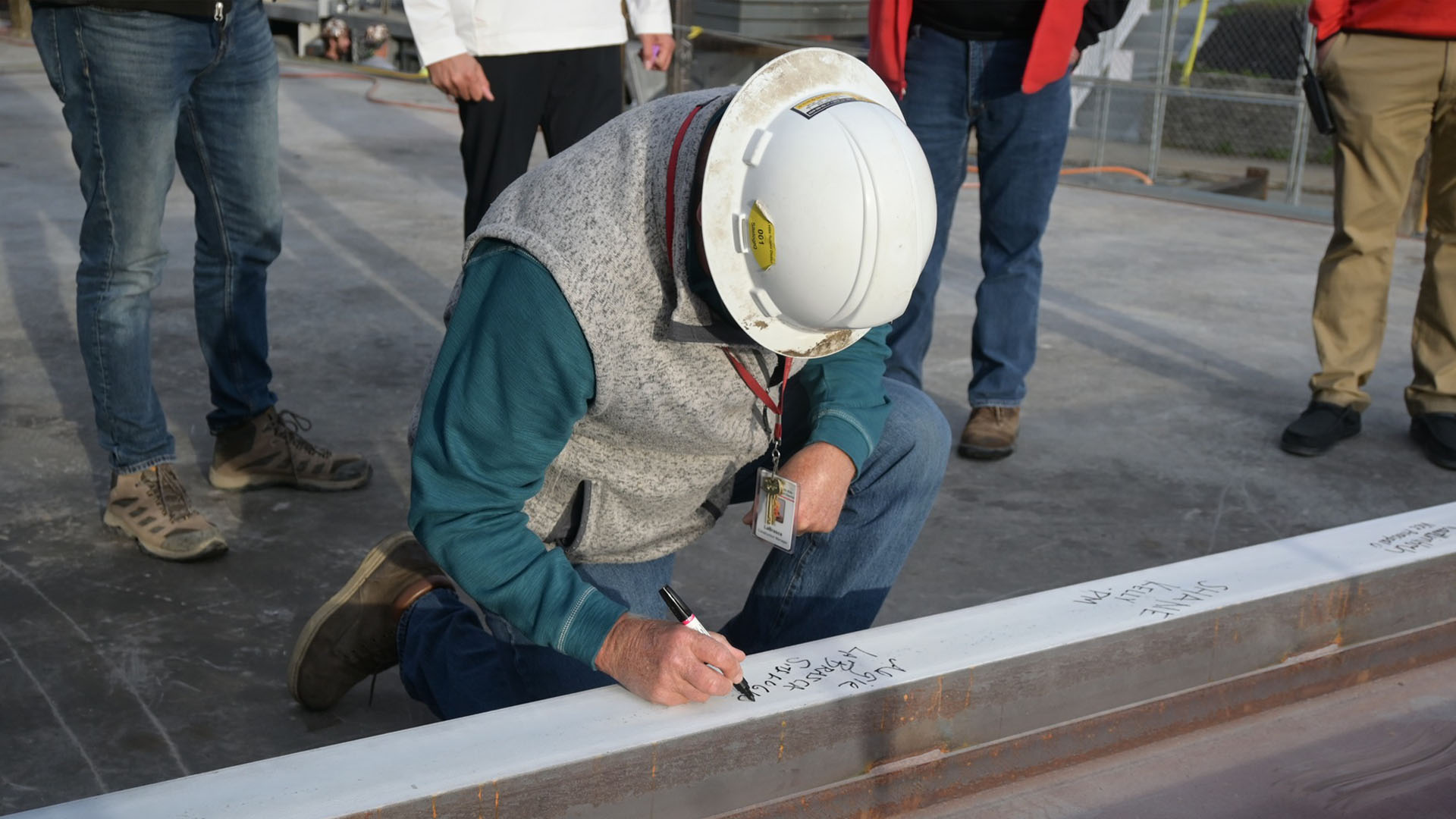
The school’s new addition, designed by SCHRADERGROUP (SG), will be 113,000 SF and feature administrative, nursing, and classroom spaces on the first floor, with additional classrooms and an expanded library equipped with a STEAM classroom on the second floor. This added space will provide ample room for students to grow and succeed in their education.
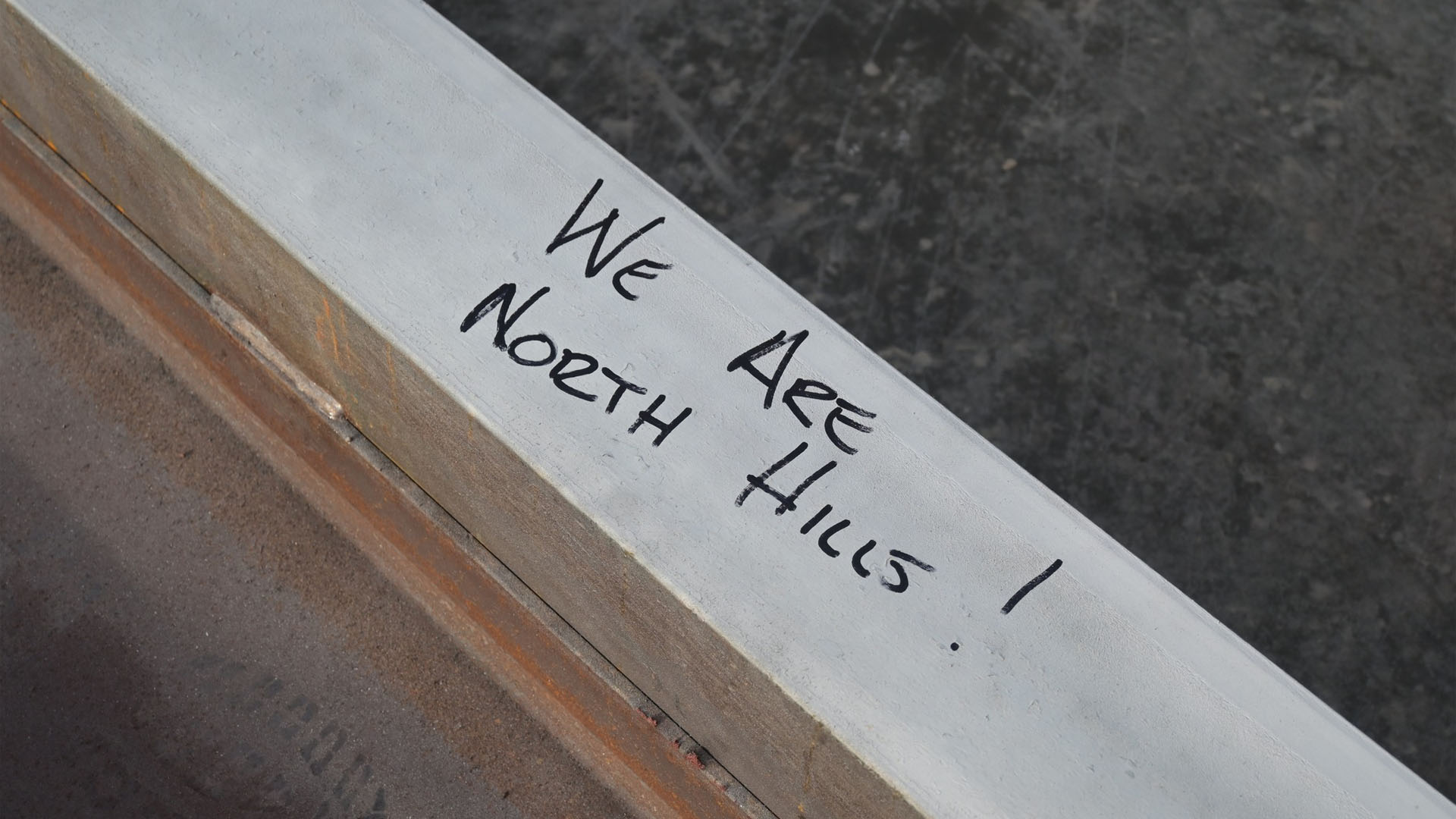
Team members and school administrators signed the steel beams with pride and well wishes for the future of the students and the school. The addition’s projected finish date is January 2024, while additional renovations are set to coincide with West View’s centennial anniversary in 2025.
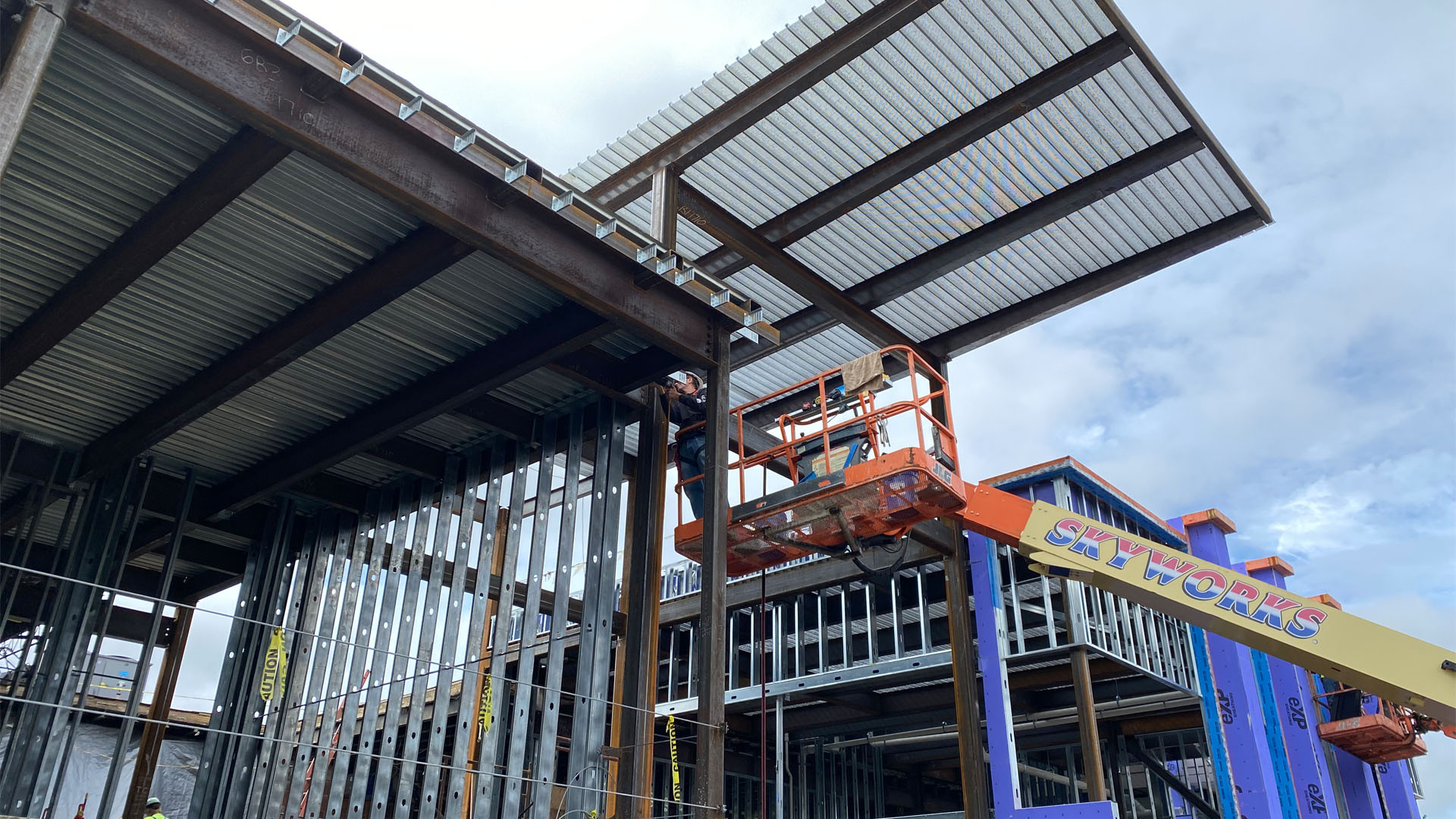
West View’s topping-off ceremony represents tangible progress toward the future of learning. SG proudly worked with the school district and the leadership of the elementary school on this new addition. We are honored to create a practical and essential space where students can further their knowledge and achieve their academic goals. SG considered the best technology, sustainable features, and updates to streamline the way students move, collaborate, and learn within the space.
To learn more about our K-12 projects, click here.
Photos c/o North Hills School District – Facebook
SCHRADERGROUP Opens New Pittsburgh Regional Office
We are excited to announce that SCHRADERGROUP (SG) is opening a new regional office in Pittsburgh to replace the office space the team has been using. The change will accommodate the substantial growth we have experienced recently. With the construction of this new office space, SG can better serve the Pittsburgh region while expanding our expertise. Our seasoned professionals are excited to share in the creation and future of architectural projects.
SG has hired Thomas Wippenbeck as Regional Manager to assist and serve clients in western PA. Thomas brings over twenty-six years of experience in his field, overseeing projects in areas from client interviews and presentations to construction administration. Our Pittsburgh office is currently located on the North Shore and, when relocated to the Wexford area, will officially open on November 1st.
SCHRADERGROUP is currently seeking a talented Architectural Project Manager to oversee building design and construction in the Pittsburgh area. If you have a passion for project design, we want to hear from you!
Want to be a part of the SG team? We’re hiring! Learn more about our openings here.
Chatham County Unveils New Emergency Operations Center with Ribbon-Cutting Ceremony
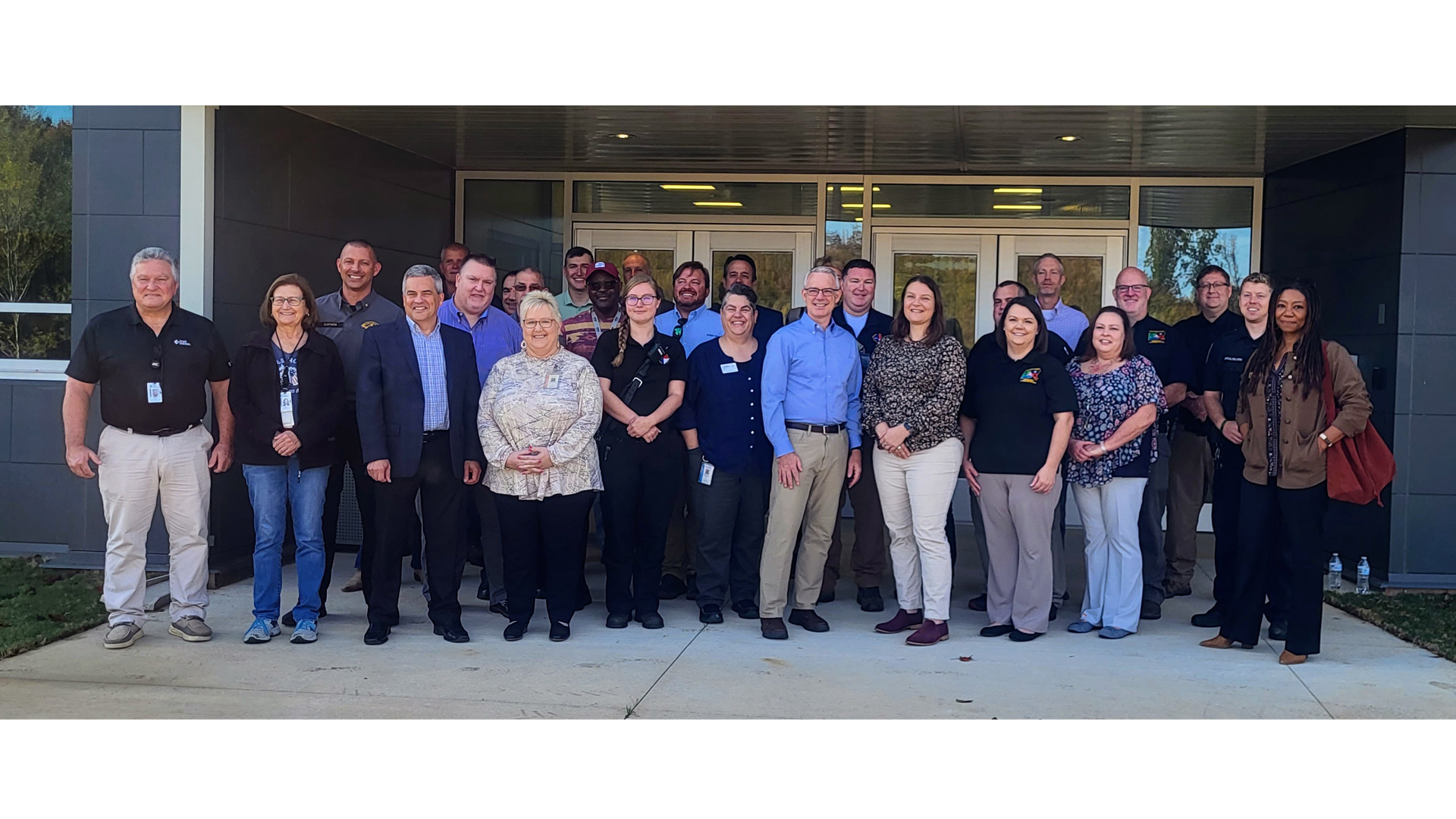
SCHRADERGROUP (SG) was honored to attend the ribbon-cutting for Chatham County’s new Emergency Operations Center in Pittsboro, North Carolina. SG served as the architect and structural engineering firm for the new facility. The center combines the county’s Emergency Management and Emergency Communications operations and administration sectors, providing a fully functional space to best serve the community’s needs.
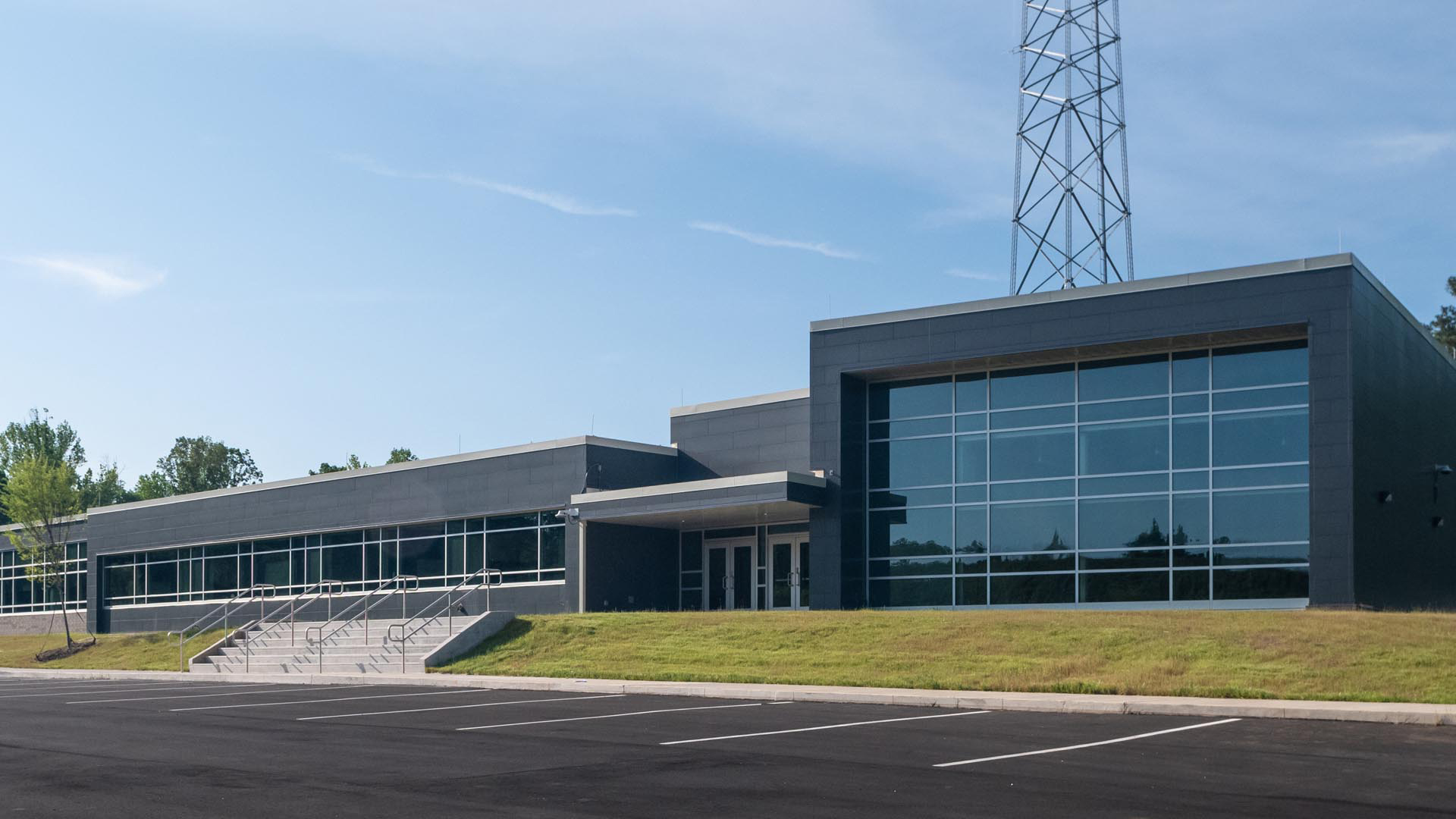
The center is instrumental in providing services to those in need. From the moment the team receives the call, having an efficient, high-tech, and spacious workplace is critical to their commitment to safeguarding the community. Training, technology, and common spaces promote efficiency, productivity, and collaboration within the team. The dedicated members of this center play a vital role in keeping the public safe, and SG was proud to construct the new space.
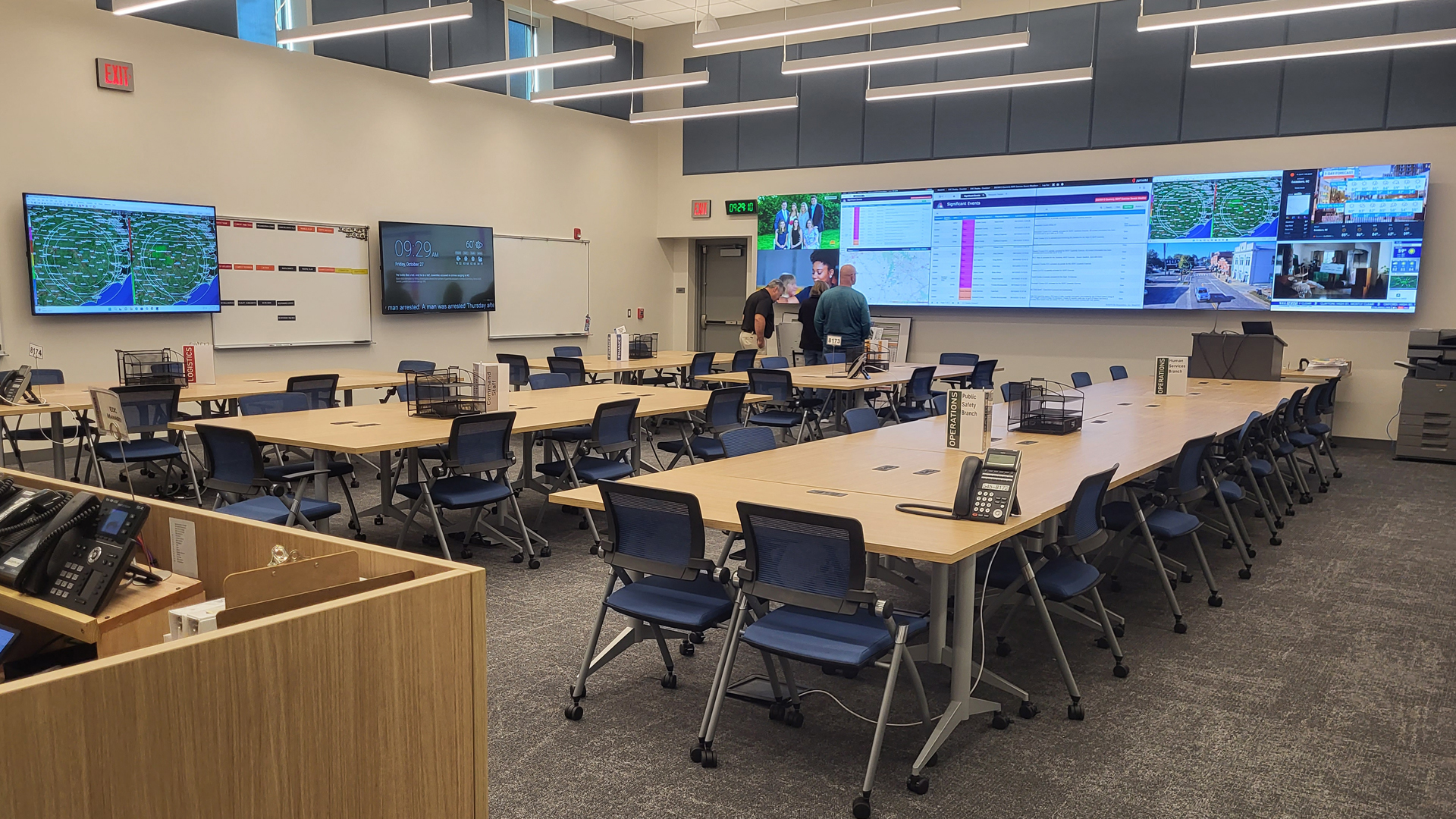
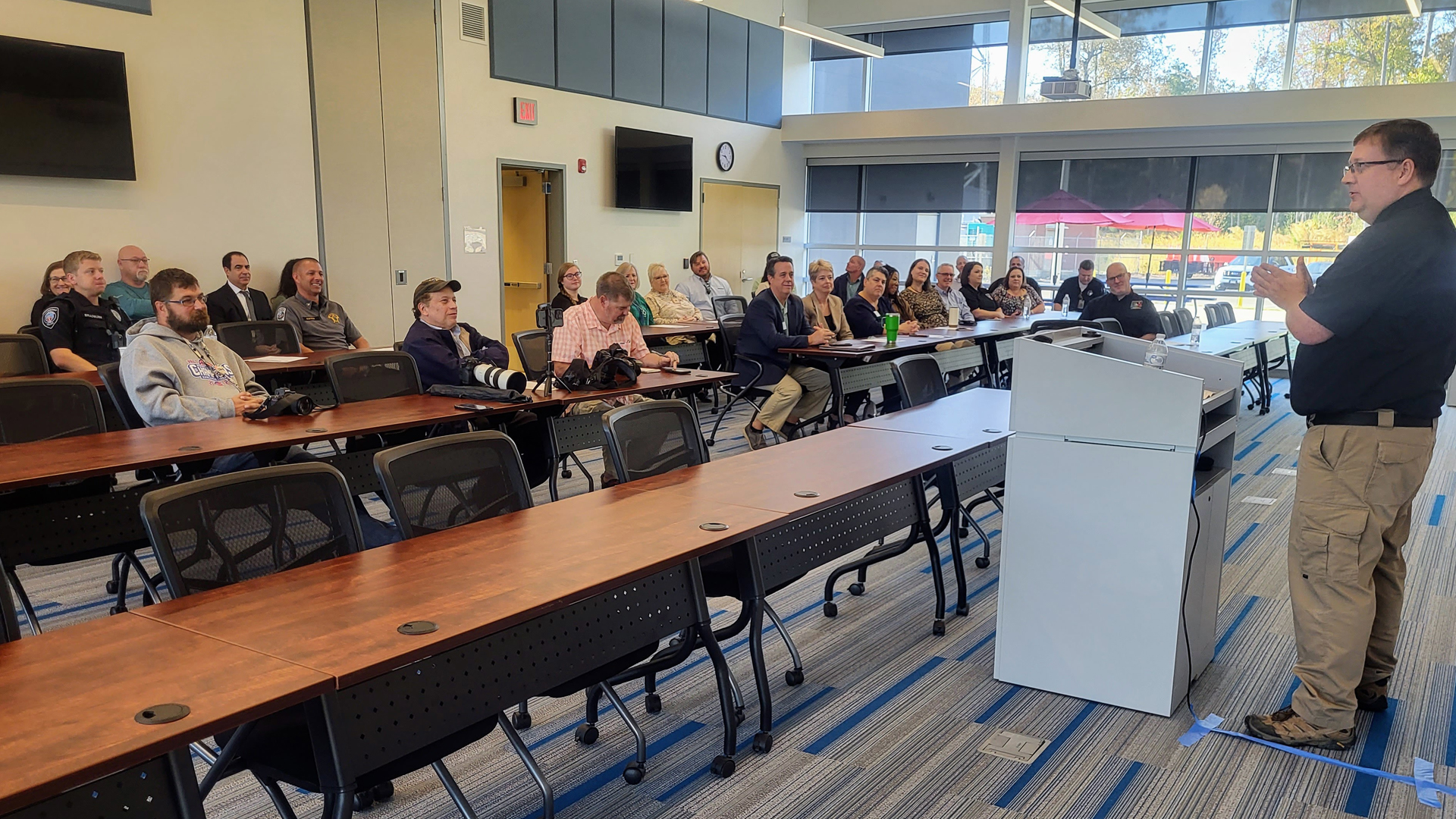
The emergency staff of Chatham County are well-deserving individuals who help foster public safety, and we are delighted to have been a part of this process from the beginning. This project adds to the preservation and protection of the public, and we are proud to have been involved.
To see more Public Safety and Mission Critical projects we have worked on, please visit our website here.