Tag: sitework
Great Valley School District Breaks Ground on New 5/6 Center
SCHRADERGROUP (SG) attended the official ceremonial groundbreaking for the new 5/6 Center for Great Valley School District (GVSD) on Monday, July 18th. SG Managing Partner David Schrader and Associate Danielle V. Hoffer attended the event with GVSD board members, administration, and the design team.
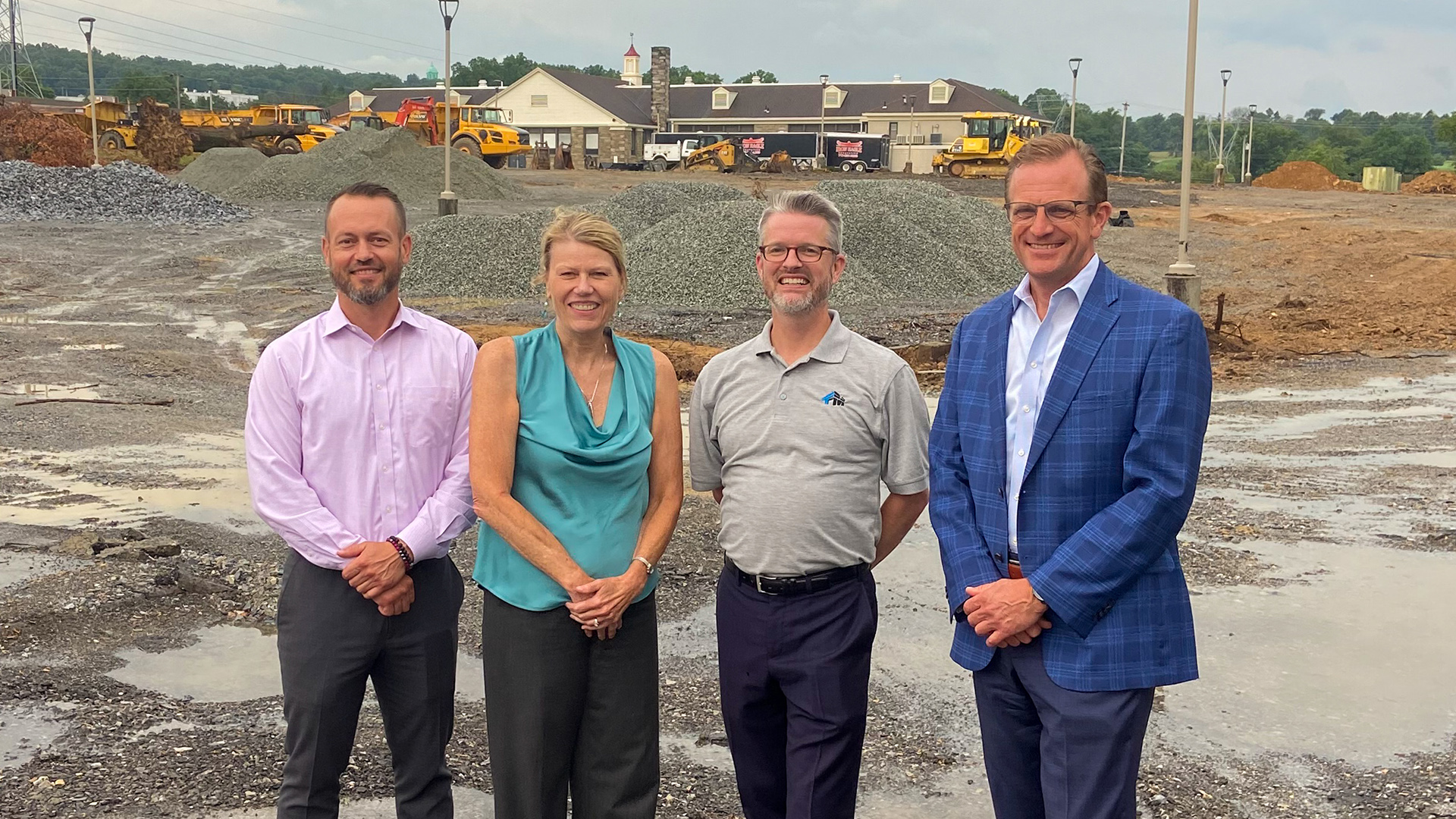
As a result of a comprehensive Facility Assessment and Master Plan, the option to build a new 5-6 Center will provide the district relief at the four K-5 elementary schools and 6-8 middle school as enrollments continue to climb. The construction of a new facility provides a unique opportunity to design a facility specific for this transitional age group to accommodate 900 students. Based on the teaming model, the academic wing will be comprised of four classroom clusters per grade level on each floor.
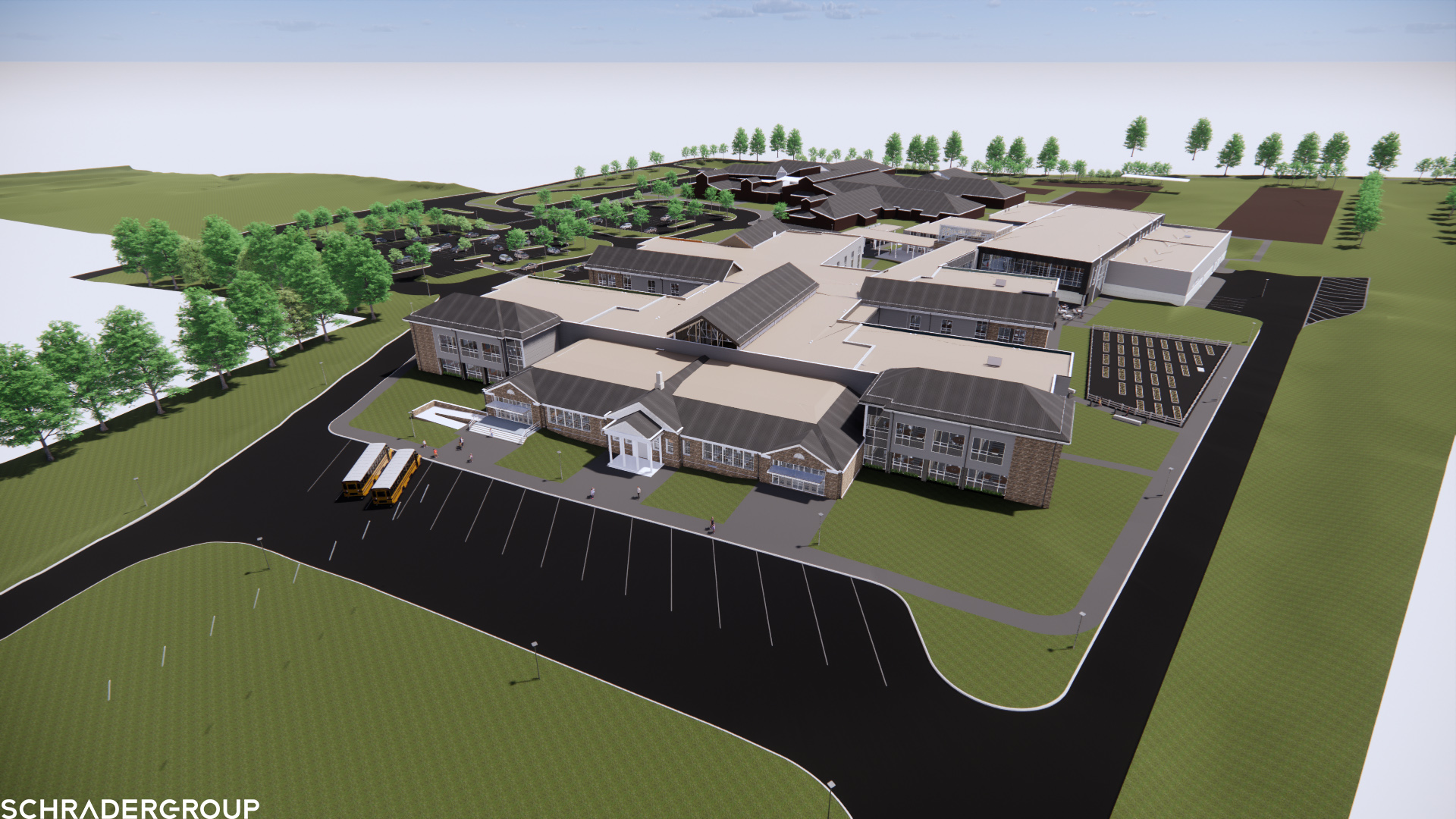
The new school will be located on the site currently serving the K.D. Markley Elementary School and the District Administration Building. A portion of the existing District Administration Building will be demolished with the original historic portion of the building maintained. The former historic building will be repurposed as the bus drop-off entrance to the school. A bridge connects the two-story academic building on the lower side of the site to the public spaces on the upper side. The sitework will include modifications to the existing site circulation, including a separate bus drop off for both the new 5-6 Center and the K. D. Markley Elementary School, as well as parking and playfields to accommodate the new construction and program.
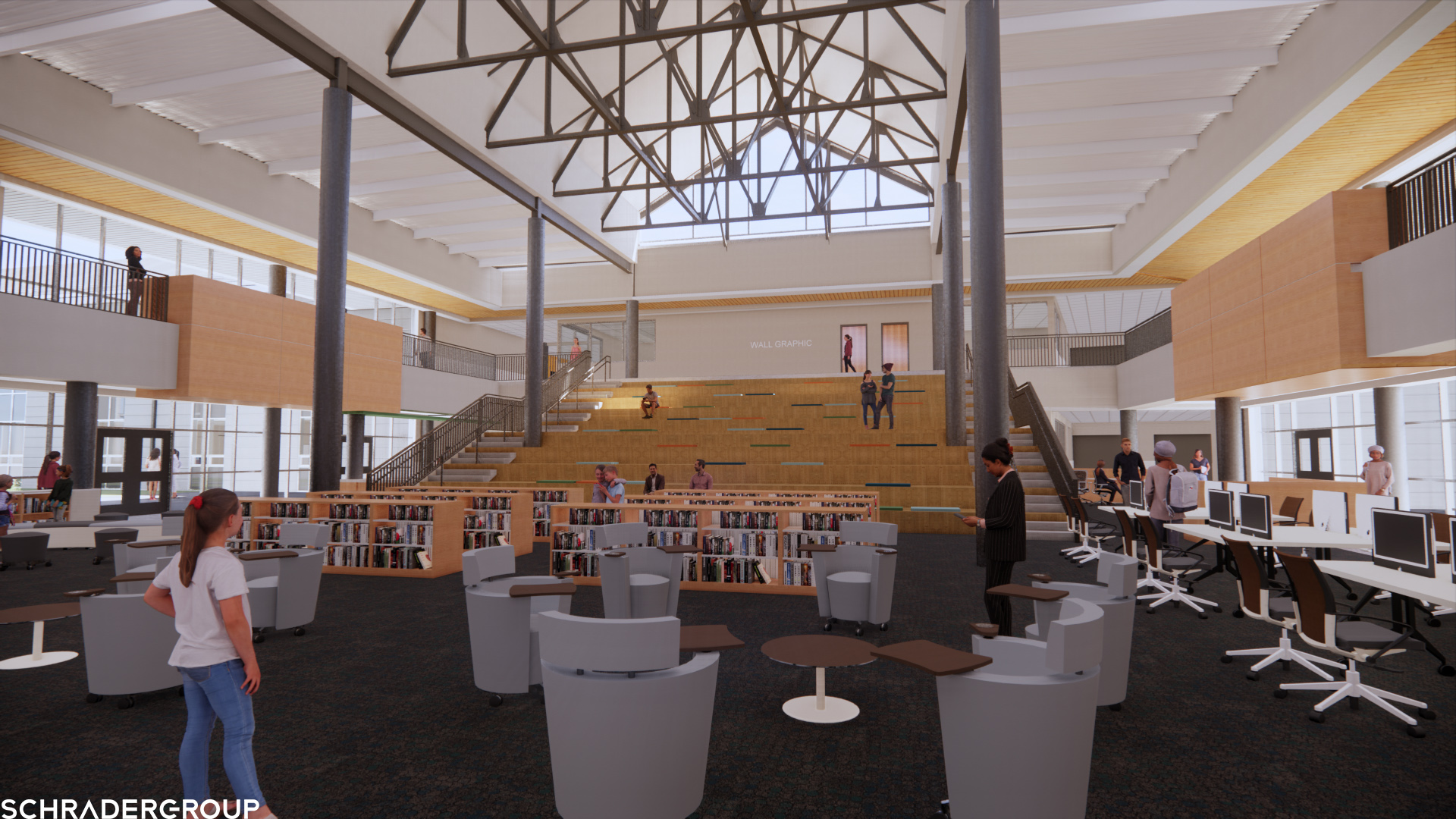
The historic portion of the building will be renovated to house the school’s STEM program and will serve as the back drop for the media resource area. The central 2-story learning commons in the academic core of the building features a learning stair to provide a vertical connection from the first to second floor overlooking the space.
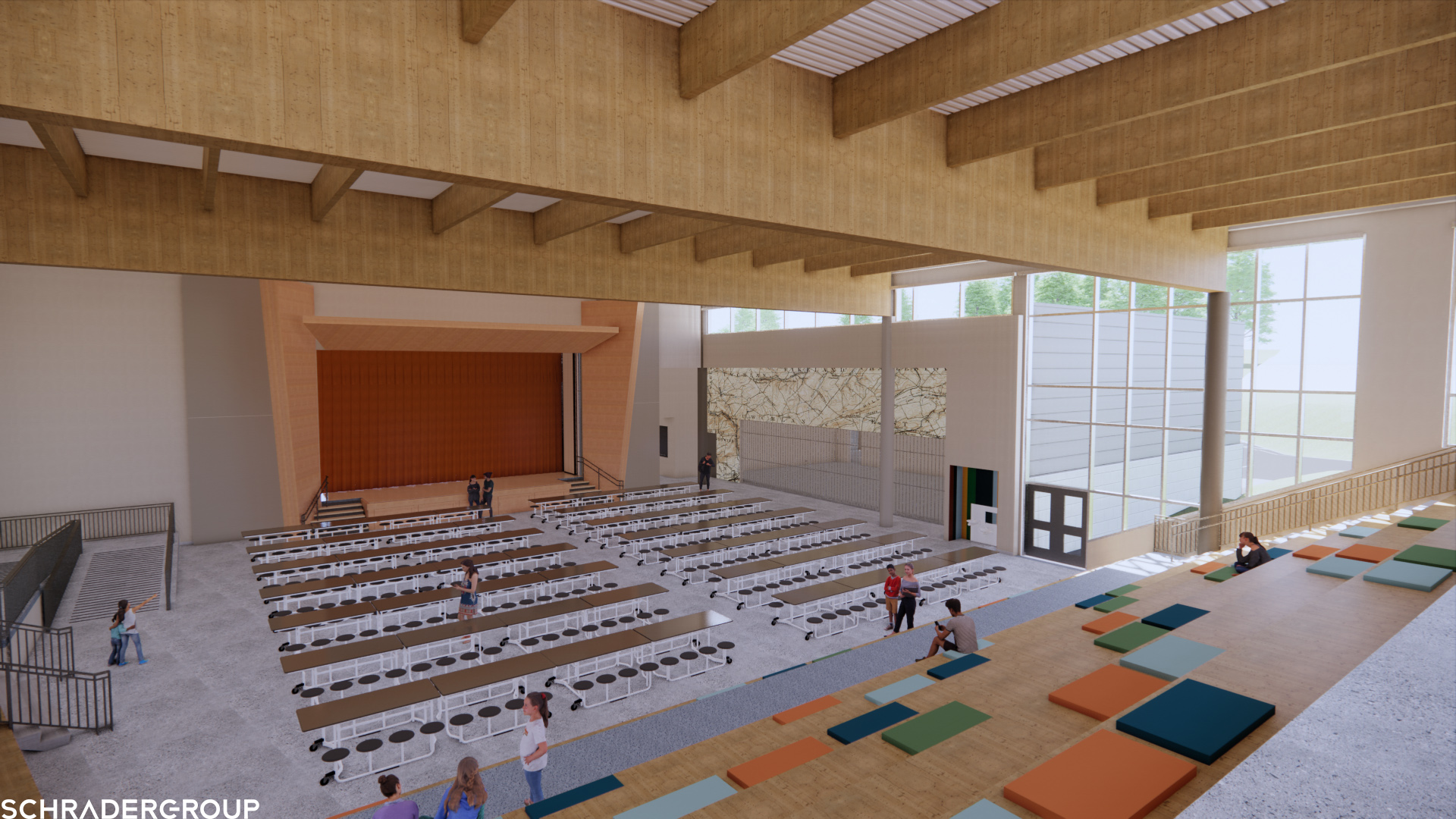
The main entrance opens into the dining commons with the stage. Tiered seating allows this multi-purpose space to serve as a performance area. The stage is also accessible from the gymnasium side to provide options for different venues.
This facility is scheduled to open in the fall of 2024.
To learn more about Great Valley School District, please click here.
To learn more about SCHRADERGROUP’s commitment to design for education, please click here.
Franklin County, NC Breaks Ground on New E911 Communications Center
SCHRADERGROUP (SG) attended the official ceremonial groundbreaking for the new 911 Primary Public Safety Answering Point Facility on Wednesday, April 6th, 2022, in Louisburg, North Carolina. Principal Harry Pettoni represented SG at the event that was attended by the County Commissioners, County Manager, NC911 Board Executive Director, and County 911 Director.
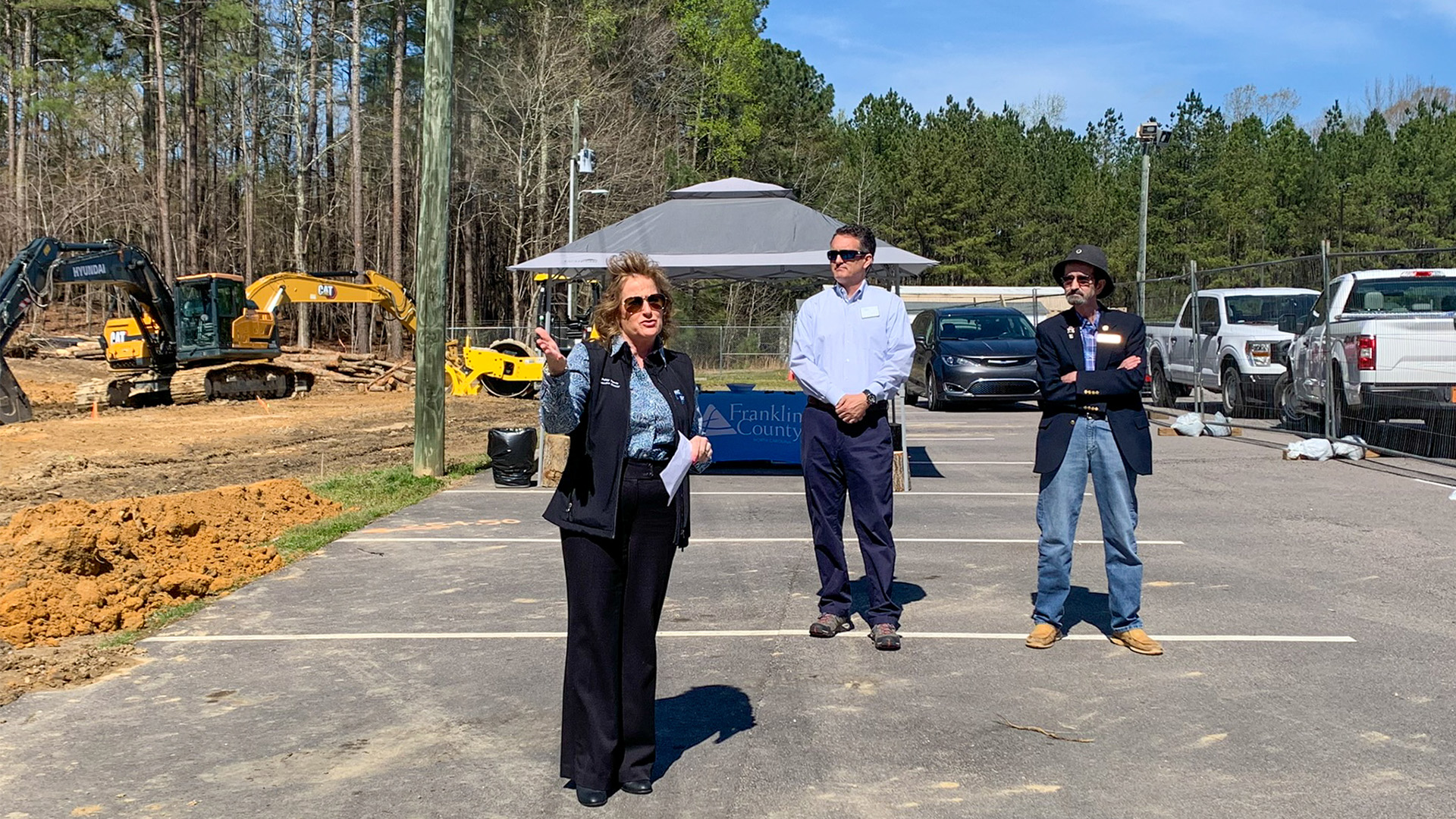
The 911 Primary Public Safety Answering Point (PSAP) Facility will consist of a 6,000 SF communications center on a four-acre site adjacent to the existing Franklin County Sheriff’s facility, communication towers, and storage facilities. Sitework will include new stormwater system, sanitary sewer system, water lines, and electrical service to the building. New sidewalks, driveways, and parking lots will also be provided.
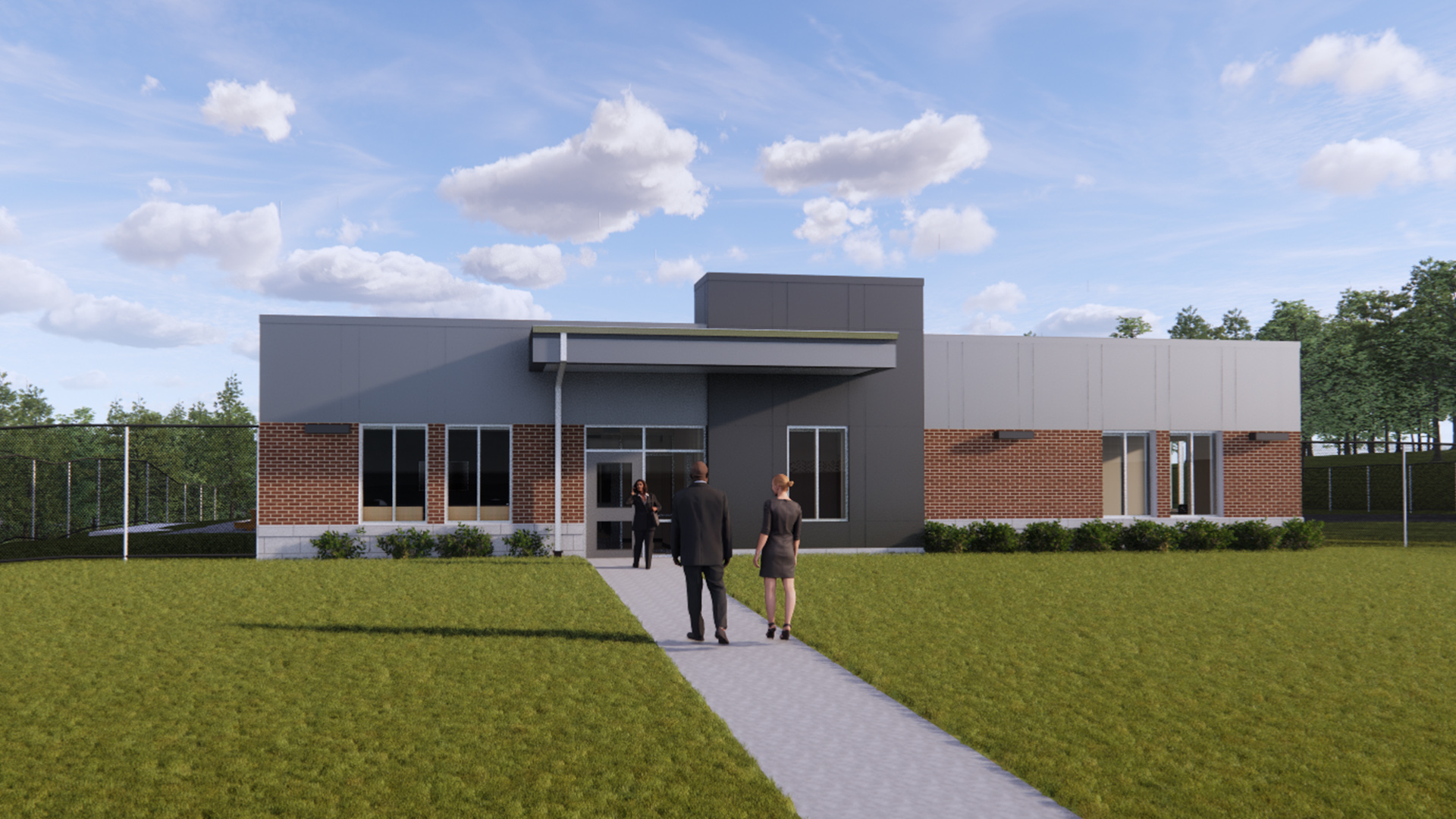
The non-hardened portion of the building will be structural steel framed on steel deck while the floor will consist of slab on grade concrete with conventional concrete spread footings. The hardened portion of the building will consist of a reinforced concrete masonry wall system. The roof structure will consist of structural steel framed with concrete slab on composite steel deck with PVC roofing systems. The exterior façade will be a mixture of brick, pre-cast concrete, cementitious panels, aluminum windows, storefront, and curtainwall systems.
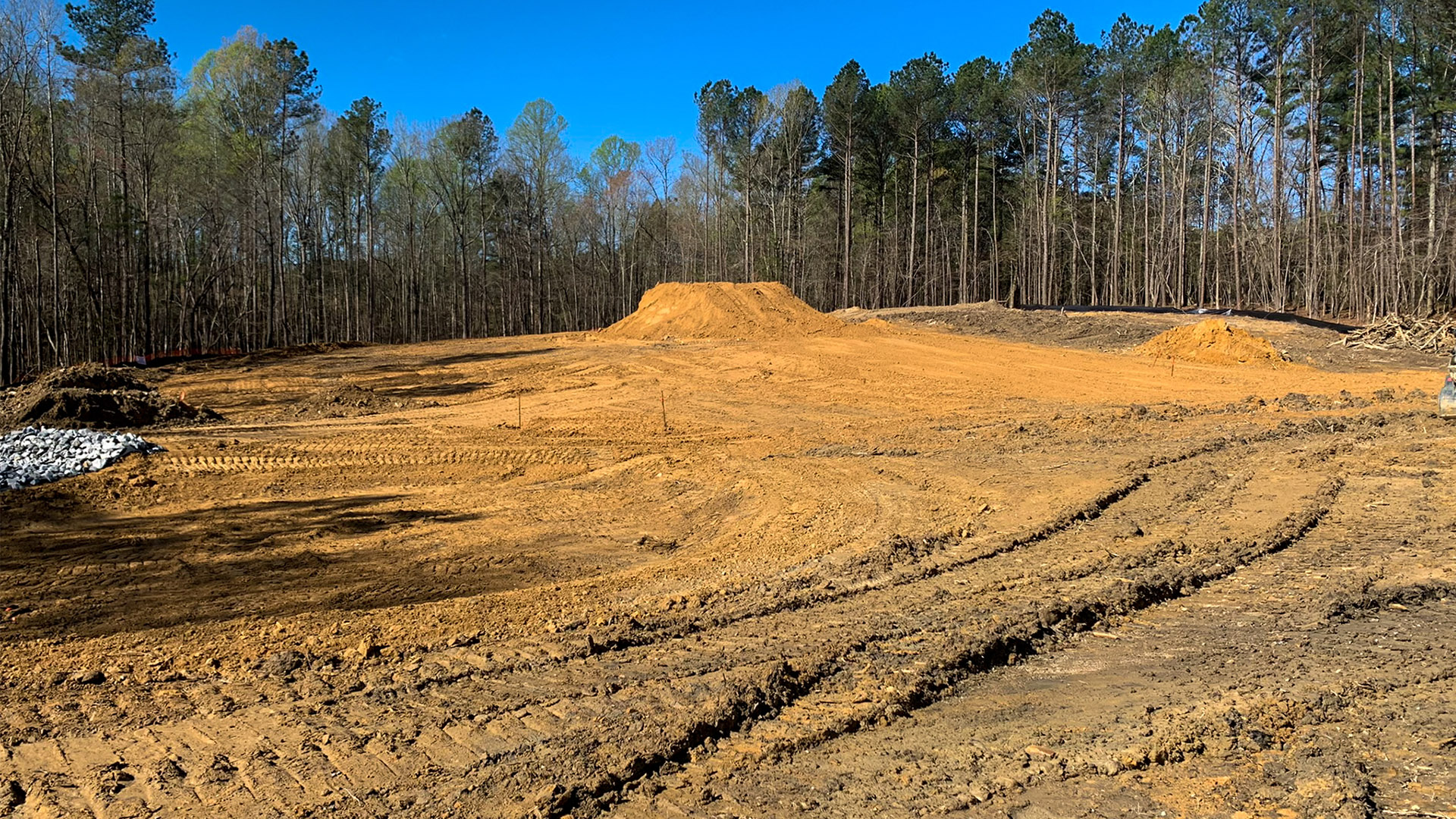
This project is funded through a grant funding award from the North Carolina 911 Board. SG provided the programming, schematic design, design development, construction administration, and permitting documents for this new facility.
The facility is scheduled to open in December 2022.
If you would like to learn more about Franklin County, click here.
To learn more about SG’s work in the Public Safety Sector, please click here.