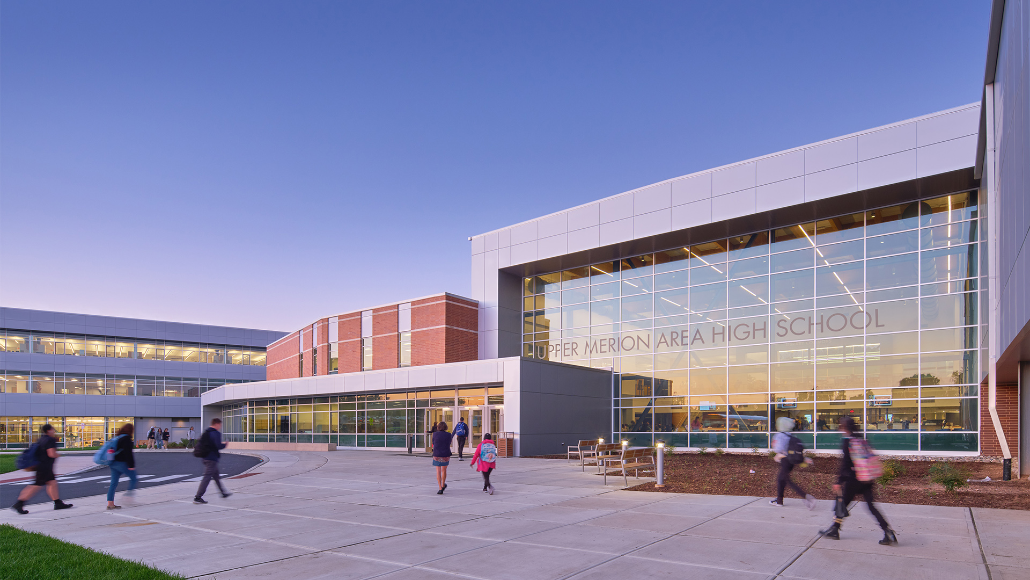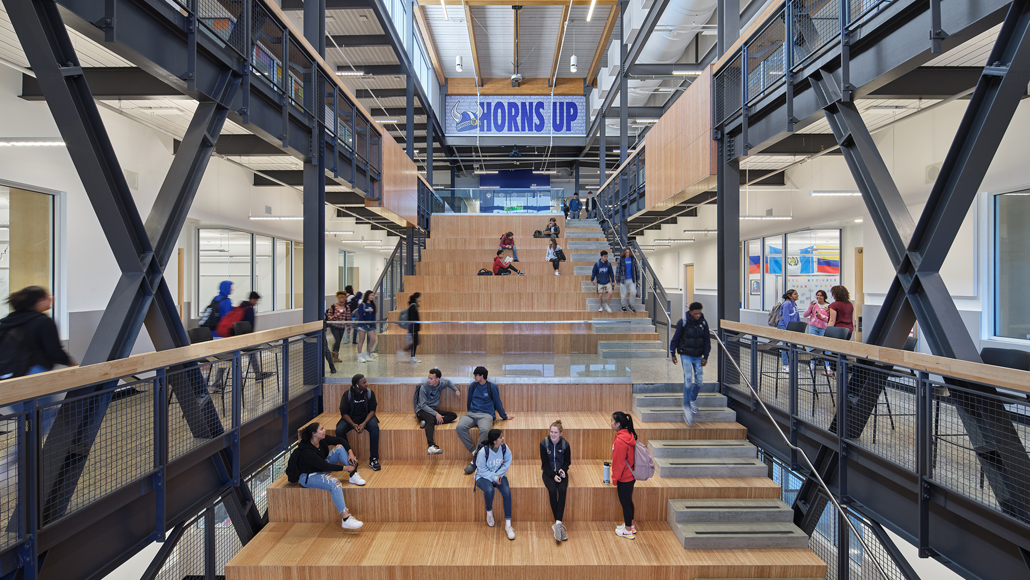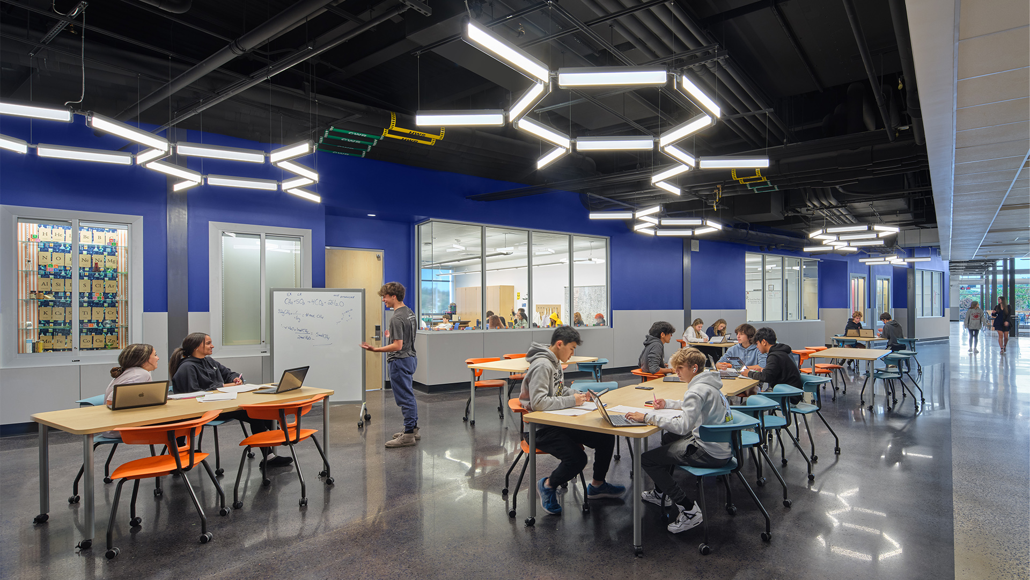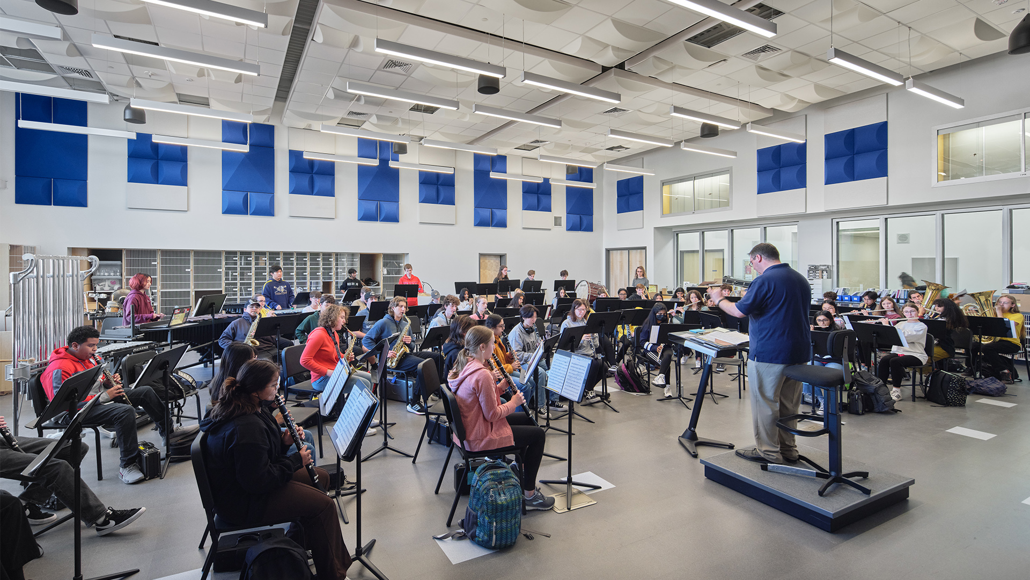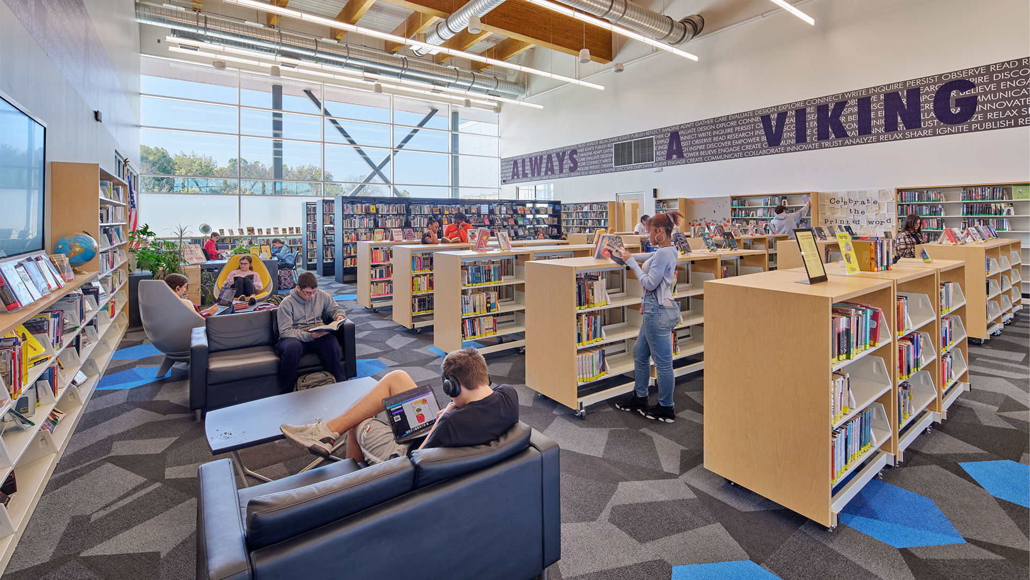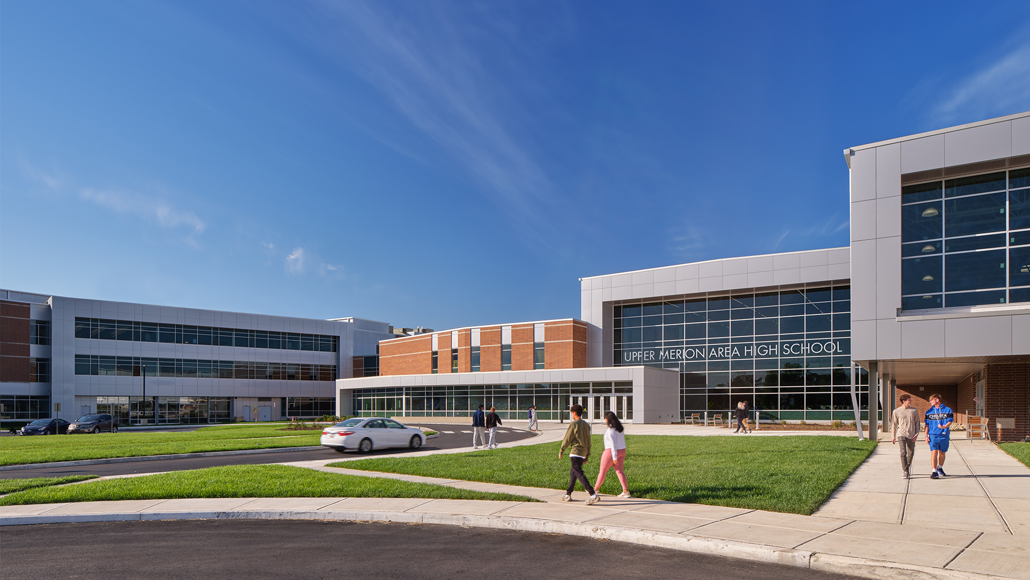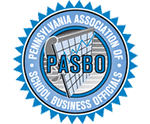Tag: sustainability
Phoenixville Area School District Hosts Groundbreaking Ceremony for its new Elementary School in East Pikeland Township
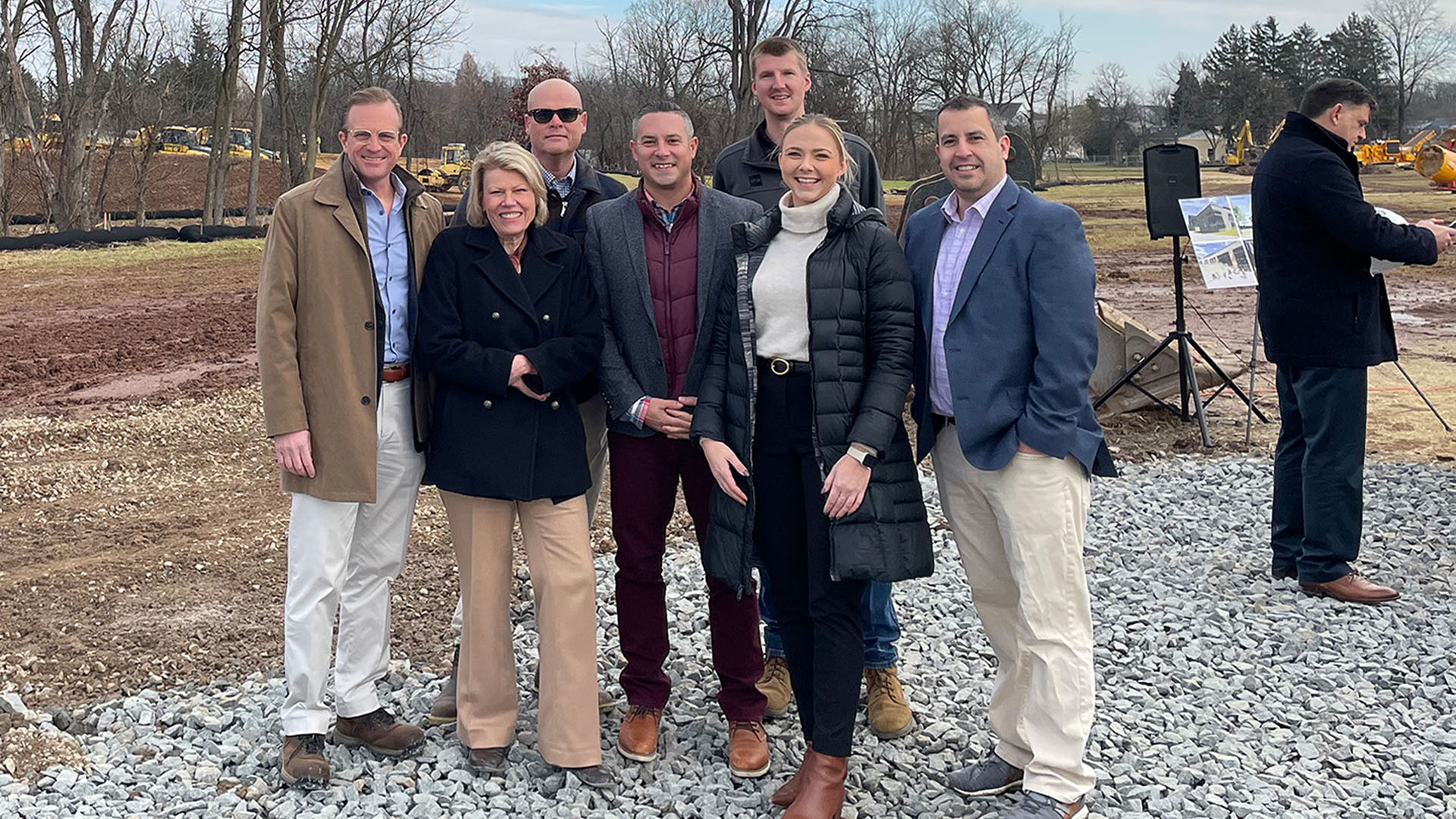
On Friday, December 8th, Phoenixville Area School District hosted its commemorative groundbreaking ceremony to kick off the construction phase of their new elementary school located on Hares Hill Road in East Pikeland Township, PA. The 98,500 SF facility will house 700 students from grades 2 through 6, alleviating overcrowding at the middle school by moving 6th grade students to the new building. This will be the first elementary school in East Pikeland since the previous school’s closing, and the Township residents are thrilled to welcome a new school to their community.
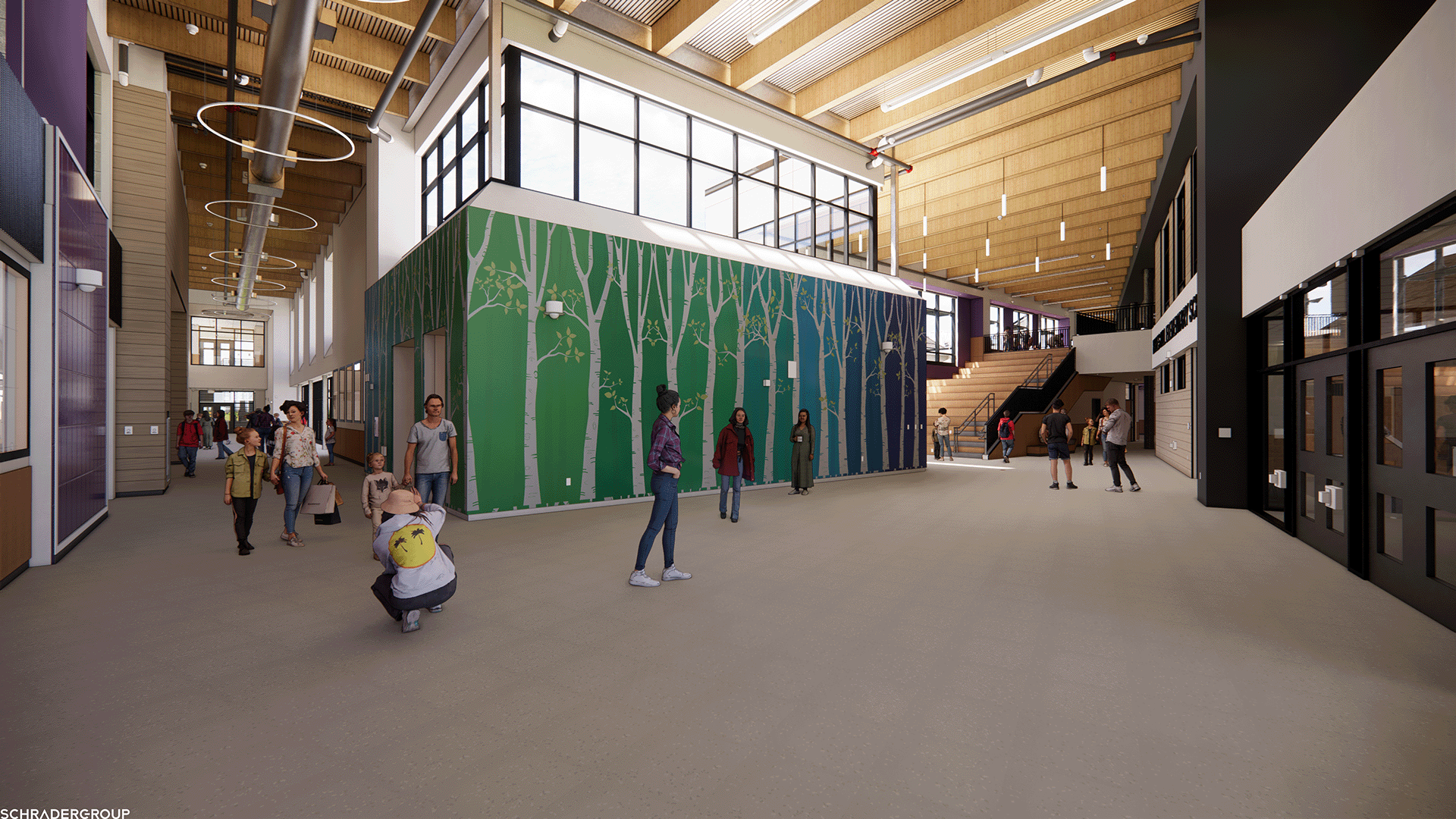
The school’s layout takes advantage of the existing terrain, creating a balanced, multilevel facility. Upon entering the school, the interior boasts an impressive Learning Stair, where students can socialize and participate in a collaborative learning environment. The Learning Stair leads to a specialized STEAM area on the second floor where the Art room, STEM room, and Media Center are located. One of the building’s key design features is an enclosed courtyard, providing a secure indoor-outdoor space for students to learn and play. The entire configuration of the facility promotes collaboration and a forward-looking educational experience.
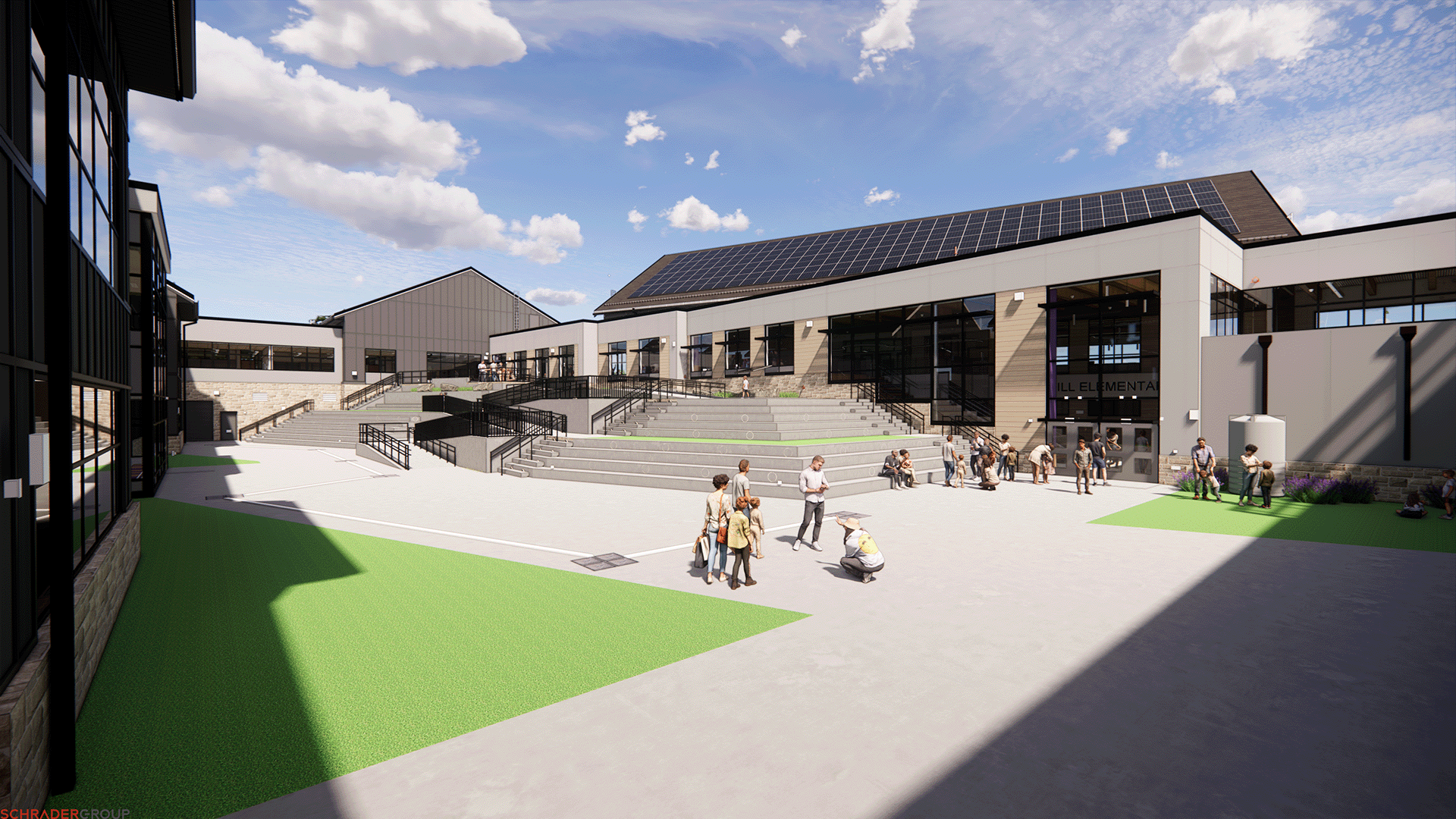
SG understands the future of education involves new teaching methods emphasizing the importance of sustainability. With this in mind, solar panels will be installed on all south-facing and flat roofs, and a panel will be located in the courtyard for students to observe the benefits of this energy source. Additionally, through a rainwater collection system, students discover the benefits of collecting and reusing water for their courtyard gardens.
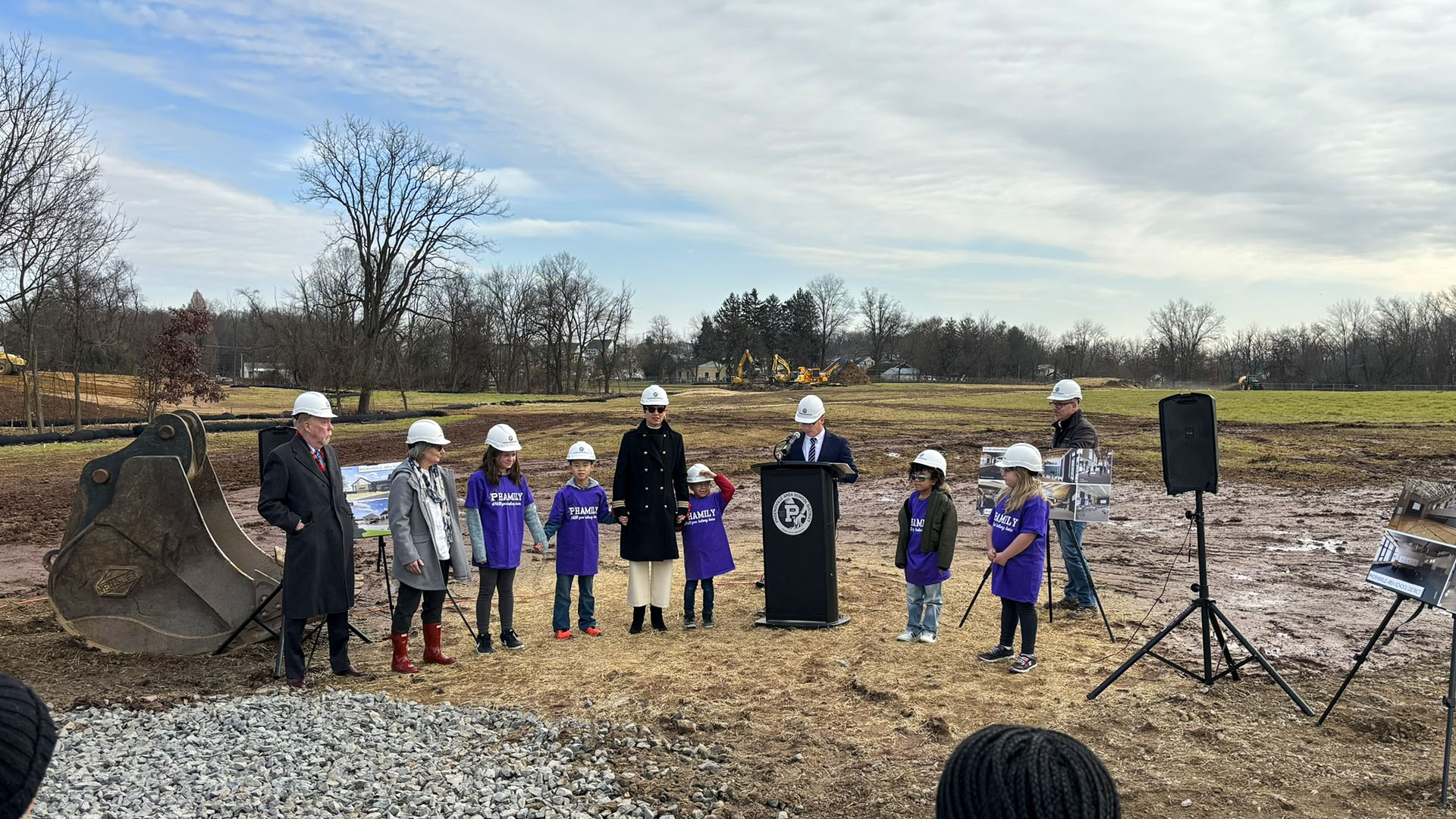
The community showed tremendous support at the groundbreaking ceremony, including students, parents, faculty, and staff, who echoed the excitement shown throughout the planning and design process. This new elementary school will be a landmark for Phoenixville Area School District, and SG is proud to have collaborated with the District on this achievement. The school is projected to open in the Fall of 2025.
To see more of our K-12 projects, click here.
SCHRADERGROUP: Enhancing Your Community with Next Generation Learning Environments
WE BELIEVE ACADEMIC DESIGN TRULY IS THE DESIGN FOR THE FUTURE
Over 19 years as a firm, SCHRADERGROUP (SG) completed over 200 projects in design for education and devoted the majority of its practice to learning environments. We are focused on creating learning environments specific to your vision for developing the leaders and thinkers for tomorrow.
Our Partners and Associates have over three decades of experience in academic facility design and are involved with school associations locally, nationally, and internationally (PASBO, DVASBO, NSBA, PSBA, A4LE, and others.) With this experience, the SG leadership continues to be committed to academic design to ensure the best experience for you.
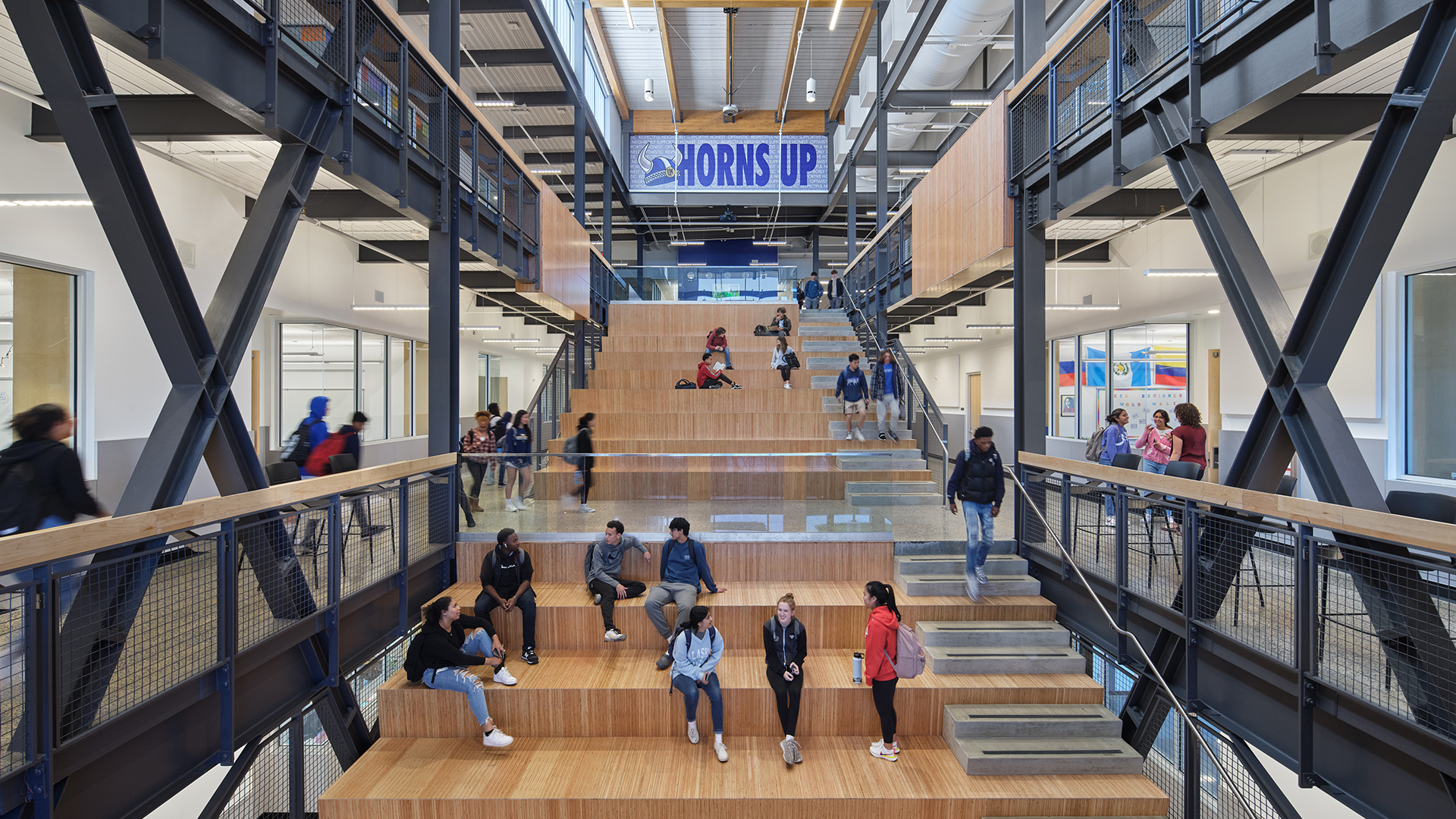
SG employs 40+ full-time professional staff and is a full-service architecture firm offering planning and design services in the areas of architecture, structural engineering, planning, interior design, and construction administration. SG has the capacity to design over $400 million in construction projects per year.
The SG team works diligently to deliver projects in the most timely and cost effective manner and offers solutions that will satisfy programming standards of facilities nationally. With this effort, the stage is set for a design that will be entirely appropriate to its setting while satisfying the ergonomic needs of the using agencies.
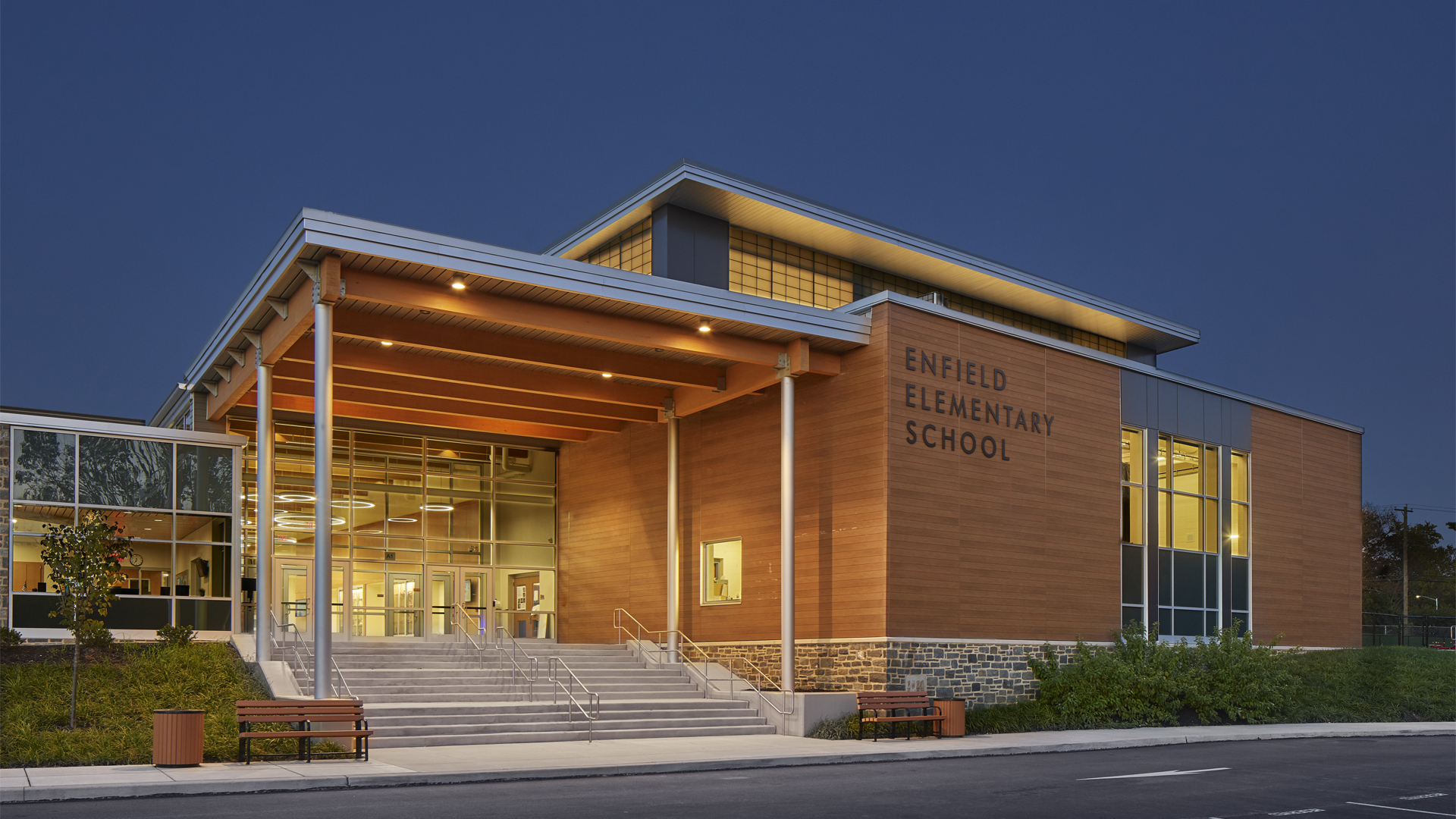
Check out our a few of our K-12 Projects here.
Downloads of our K-12 flyer, brochure, and SOQ are available here.
And downloads of our tour book and brochure on our star project, Upper Merion Area High School, are available here.
SCHRADERGROUP Attends PASBO Facilities, Transportation, & Safety Conference & Exhibits
SCHRADERGROUP (SG) recently attended the Pennsylvania Association of School Business Officials (PASBO) Facilities, Transportation, & Safety Conference & Exhibits in Lancaster, PA on November 4, 2021. This was the first time this conference was held in Lancaster.
The conference was held at the Lancaster Marriot & Convention Center, which is only a couple blocks away from our Lancaster office on King Street. SG exhibited at the conference in the convention hall and was honored to be a Bronze Sponsor for the event. SG team members Danielle Hoffer, Charlotte Stoudt, and Denis Brennan attended the trade show to connect once again with familiar faces and to meet many more.

This year’s conference dialed the focus down to three key areas important to school business officials: facility management, student transportation, and school safety. School facility management affects teaching and learning, student and staff health, day-to-day building operations, and the long-range fiscal health of the district. Attendees included facilities directors and personnel, school safety personnel, business managers, and superintendents.
The SG team would like to thank the dedicated staff of PASBO for organizing this great event and to all attendees who stopped by our booth to chat and ask questions. We look forward to the annual conference that will be held from March 8-11, 2022 in Hershey, PA. Come find us at Booth 410 to chat about your projects and ideas for your school district’s needs.
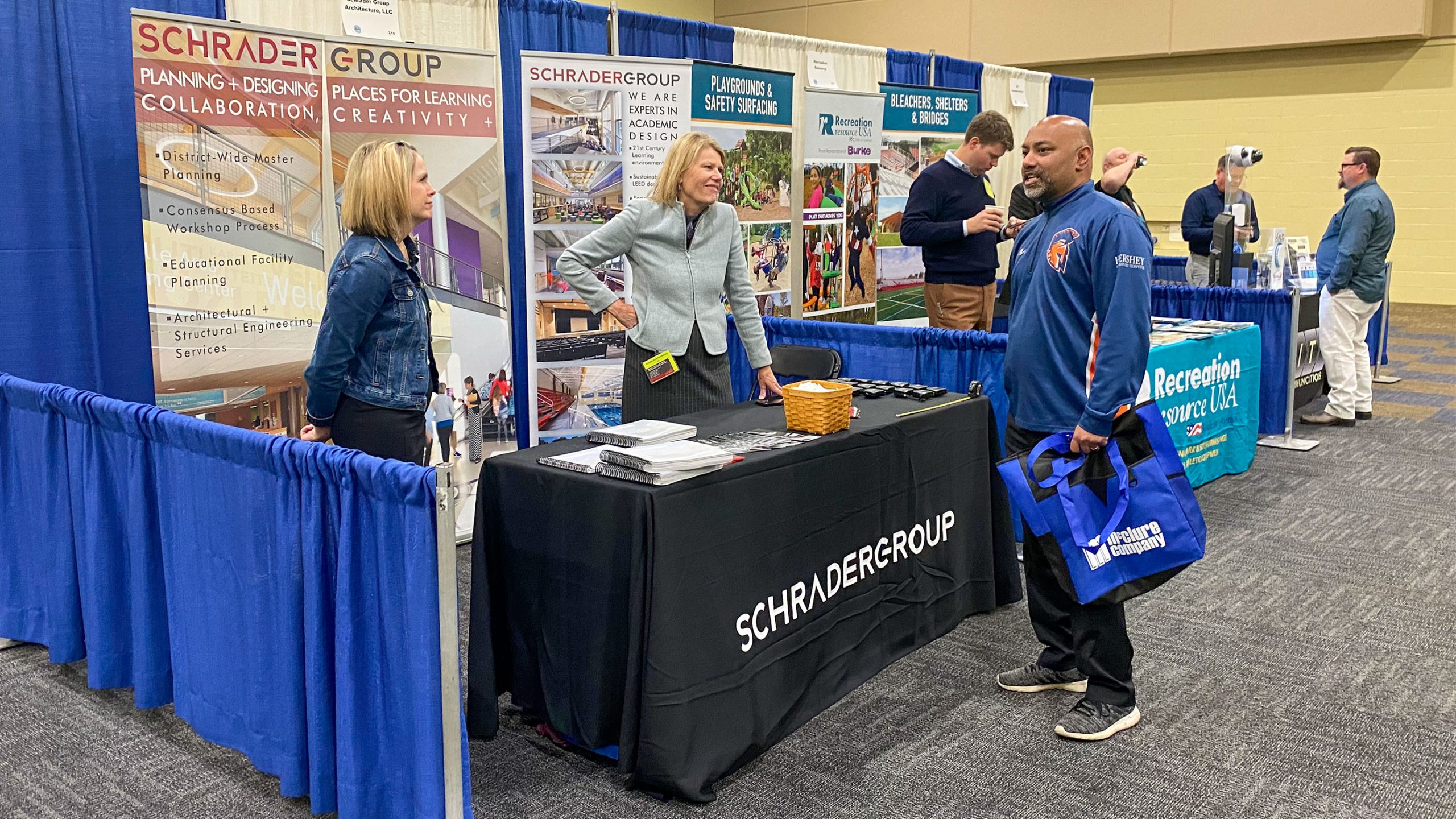
PASBO is a Pennsylvania-based, state-wide association with over 3,000 members. They are devoted to providing members with the education, training, professional development and timely access to legislation and policy news needed to run a school district smoothly and successfully. While their membership base varies greatly, the association has a common goal of supporting classroom learning through smart business practices. To learn more about PASBO and the work that they do, click here.
To learn more about SCHRADERGROUP’s work with K-12 schools, click here.
School District of Springfield Township’s New Enfield K-2 Early Learning Center Opening this Fall
The School District of Springfield Township’s (SDST) Enfield K-2 Early Learning Center opens this Fall with great enthusiasm. The completion of the school is the culmination of years of planning, community input and teamwork to design a building that fosters early learning for district’s youngest students.
The new 105,000 square foot K-2 Early Learning Center (ELC) will serve as a replacement school for the K-1 Primary Center and will pull one grade out of the 2-5 elementary school to provide additional educational space. The reconfigured K-2/3-5 grade structure provided the district with new opportunities to tailor instruction to targeted age groupings.
The educational vision to enhance the learning experience through a student-centered, project-based learning approach to instruction laid the foundation for planning. As a result of a community workshop process, the hierarchy of space design and site planning spawned from the input of the group. The site access points, vehicular and bus circulation and parking, the adjacencies of the public spaces (multipurpose room/gymnasium and cafeteria) to the instructional areas, and how classroom wings of the building embrace the central outdoor learning courtyard (representative of the building ‘hugging’ the children) are all results of the community input received.
The main building entrance adjacent to the administration area anchors the interior street connection which provides access the gymnasium with stage and cafeteria. The street leads to the central core of the building featuring the learning resource center and STE(A)M programs and the educational focal point of the building, the learning stair. The educational areas can be secured to allow the use of the public spaces for community events after school hours.
Educationally, the space design of the new school supports a variety of instructional and learning opportunities. To create a sense of community for this younger age group within the context of the larger school, smaller learning communities were designed for each grade grouping. Each grade level wing branches out from the central core of the building and is supported by a large group instruction area to support collaborative activities for either single or multiple classroom instruction. Every two general classrooms share a small group instruction room facilitating individualized instruction. Classroom instruction and small and large-group spaces support project-based and personalized learning opportunities, differentiated instruction, the integration of technologies and STE[A]M experiences, and social and emotional learning experiences for all students.
Thank you to all that contributed to the design and construction of the new Enfield K-2 Early Learning Center. SCHRADERGROUP is grateful for this opportunity to create unique learning environments that correlate to SDST’s educational vision.
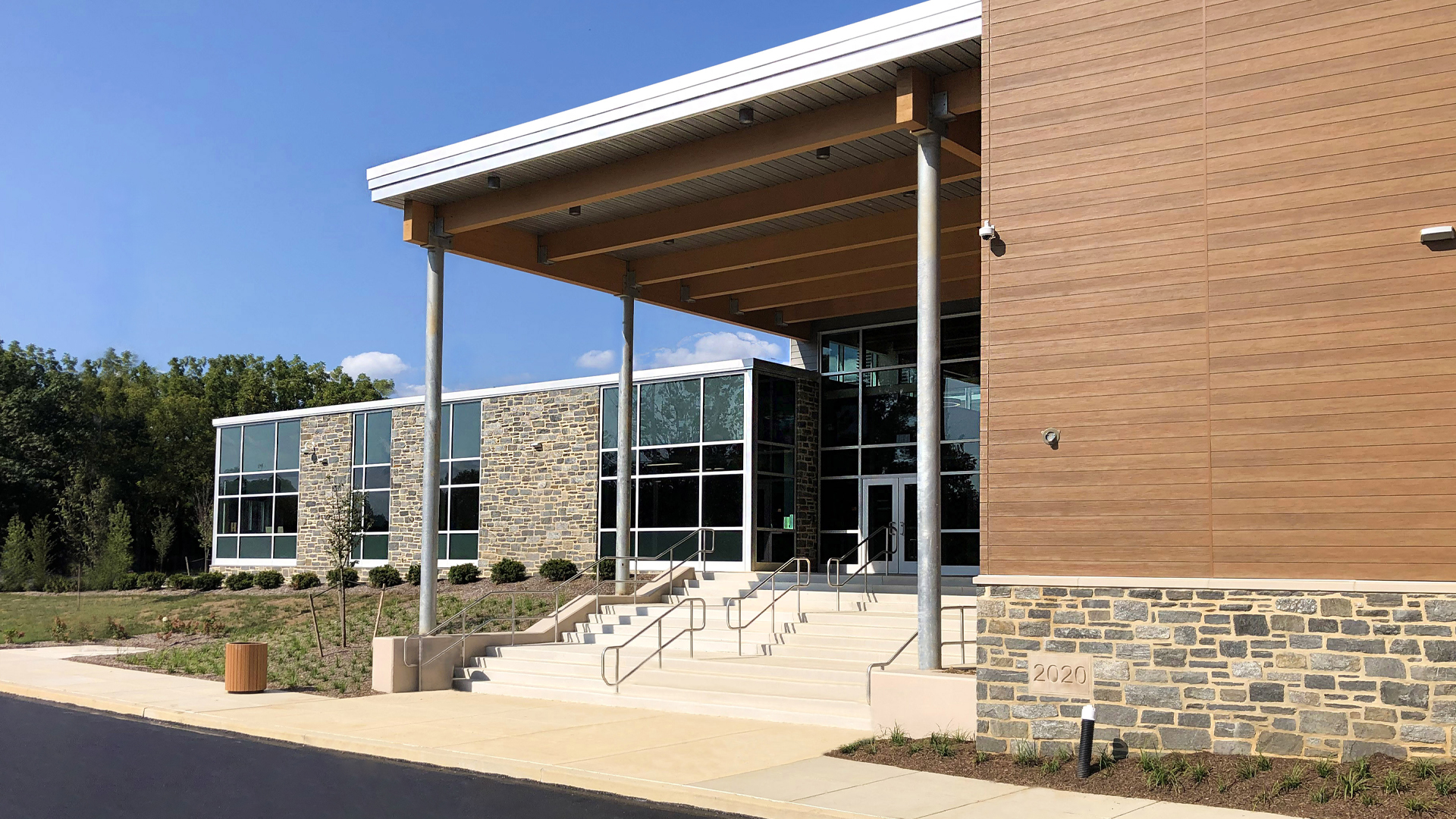
Learn more about the new Enfield K-2 Early Learning Center project here.
Holland Middle School Receives Outstanding Project Recognition in Learning by Design Fall 2019 Issue
Council Rock School District (CRSD)’s Holland Middle School renovation project has been featured in Learning by Design’s Fall 2019 Issue, receiving recognition as an Outstanding Project.
Learning by Design is, “…the premier source for education design and innovation excellence. Published three times each year in April, June and October, this prestigious magazine recognizes the nation’s preeminent architectural firms by publishing outstanding pre-K to 12 and college/university projects.”
The Issue highlights the Holland Middle School project’s renovation and features images of the transformed exterior and interior. Images display it’s dynamic, sustainable features designed to reflect 21st-century learning styles. The renovation project added approximately 44,000 SF to the current building footprint for a total of 184,000 SF.
The Holland Middle School Project has achieved LEED Gold certification.
Learn more about CRSD’s sustainable facility here.
SCHRADERGROUP will be at the IACP Annual Conference and Expo in Chicago!
The SCHRADERGROUP team will be exhibiting at the IACP Annual Conference and Expo in Chicago this month.
The International Association of Chiefs of Police (IACP) is the world’s largest and most influential professional association for police leaders. IACP is committed to advancing the safety of communities worldwide, with more than 30,000 members in 16- countries. (as stated from the IACP website here.)
Please stop by booth #1413 to discuss how SCHRADERGROUP can help you design dynamic and dependable facilities to advance the safety of your community.
Find out more about the conference here.
SCHRADERGROUP at the Educational Leadership Summit 2019
SCHRADERGROUP is exhibiting at the Educational Leadership Summit today at the Kalahari Resorts in the Poconos! Stop by booth 41 to chat with us about your K-12 projects!
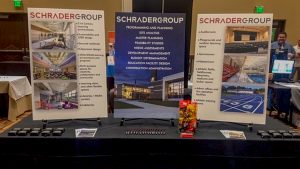
You can find out more about the Summit here.
Visit SCHRADERGROUP at the Annual NENA Conference in Orlando, Florida this Year!
SCHRADERGROUP (SG) will be exhibiting at the 2019 NENA Conference from June 14-19 in Orlando, Florida!
NENA is the National Emergency Number Association that focuses on serving its members and the public safety community by providing a means to “Learn, Grow, Connect & Discover…!”
The SG Public Safety team looks forward to another year of networking with many of the NENA members and public safety professionals. Stop by our booth (#307) to discuss how we can assist you in supporting your public safety communication facility programming, planning and architectural needs!
You can register for the conference here.
Or visit our Public Safety experience here.
See You at the Maryland-DC ASBO Spring Conference in Ocean City, Maryland!
SCHRADERGROUP (SG) is excited to exhibit at the 2019 Spring MD-DC ASBO Conference once again!
The Association of School Business Officials of Maryland and the District of Columbia (MD-DC ASBO) is an organization that “serves school business professionals by promoting educational excellence through improved business practices; providing networking opportunities; identifying and sharing solutions to everyday problems; offering professional expertise in major business areas; and compiling and sharing research information and best practices.”
You can find SCHRADERGROUP at booth 806 from May 20th through the 21st. Come visit to discuss how SG can help your District create dynamic and functional learning environments to benefit your community for generations.
You can register to attend the MD-DC ASBO Spring Conference here.
Or check out some of our Academic experience here.
