Tag: team
SCHRADERGROUP Welcomes Our Newest Marketing Coordinator to the Team!
SCHRADERGROUP (SG) is delighted to introduce the newest addition to our team! Please join us in extending a warm welcome to Lauren Wilke as she joins our SG family!
Lauren Wilke
Marketing and Proposal Coordinator
Florida Gulf Coast University – Bachelor of Arts in English
Villanova University – Master of Arts in English & Communications
Lauren is a driven individual and recently earned her master’s in English at Villanova University with a concentration in marketing communications. She has over six years of experience in the marketing field and considerable hands-on agency experience. Lauren is passionate about language and the way we relate to and communicate with one another on a human level.
At SG, Lauren creates compelling content and derives much of her inspiration from storytelling. Her contributions revolve around proposals, digital content, and communication. Lauren recognizes the way a company tells its story is crucial to its success, so she draws on creative writing for lasting impact. Whether it’s a technical proposal or a celebratory blog post, Lauren captures the tone and spreads the word to further the SG vision.
Lauren is motivated by creativity, a talented team, and bettering her community. These characteristics align with SG’s people-focused mission, and in turn, help produce high-quality results. She admires SG’s projects from their inception to completion, and she respects the positive and sustainable impact SG has on the community.
“Communication and architecture are not so different; they both require basic building blocks that, when combined in a thoughtful way, create something beautiful.” –Lauren
Welcome, Lauren! We are excited to have you on board the SG team. We are eager to support you in your path to success.
Interested in working with us? Visit our Careers page to see what opportunities are available at SG here.
SCHRADERGROUP is Seeking an Architectural Project Manager for the Pittsburgh Office
Position: Architectural Project Manager
Company Overview:
SCHRADERGROUP (SG) is a full-service firm offering architectural, structural engineering and interior design services for a wide variety of project types, with specific expertise in the areas of academic and public safety facility design. Founded in 2004 and providing services from offices in Philadelphia, Lancaster, Baltimore and Pittsburgh, SG is recognized both locally and nationally for design that offers the highest degree of service to the user, responds to and respects both the built and natural environment and demonstrates inspired aesthetics.
Job Description:
Architectural Project Manager with ten to fifteen years of experience to work in our Pittsburgh Office– the individual that will fill this role has a broad range of experience in the design and construction of public bid facilities, is able to function in multiple roles, and has a strong willingness and desire to be involved in all aspects of project design and construction. Client and consultant interaction is a key component for the successful candidate. Your day-to-day duties will touch on nearly every aspect of design office operations: project management, oversight of document production, business development, client interaction, and contract administration. You must be knowledgeable, versatile, and willing to participate in the long-term growth, development and success of SCHRADERGROUP.
Requirements:
• Bachelor’s degree in Architecture (preferred)
• 10 years of experience in a field related to the duties listed above.
• Working knowledge of modern production software (REVIT, Word, Excel, Bluebeam, etc.) preferred
• Exceptional communication skills, both oral and written.
• Ability to convey ideas and concepts to those with whom you’ll work.
• Willing to travel. While most of our work is regional, occasional overnight travel may be required.
Benefits:
SG offers a competitive salary and benefit package commensurate with your level of knowledge and experience including health and vision insurance, short- and long-term disability, 401k, and bonus structure.
Contact:
To express interest, please forward a resume to:
Regina Jean-Claude
RJean-Claude@sgarc.com
215 482 7440
SCHRADERGROUP will be at the 2023 PASA PSBA School Leadership Conference
From October 16th-17th, SCHRADERGROUP (SG) will be actively participating in the PASA PSBA School Leadership Conference, which will be held at the Kalahari Resort in Pennsylvania.
SG attendees include Managing Partner David Schrader, Partner Tom Forsberg, Principal Matt Wittemann, Principal Devin Bradbury, Associate Danielle Hoffer, Associate Thomas Wippenbeck, and Associate Charlotte Stoudt.
The Pennsylvania School Boards Association is a non-profit, statewide organization representing public school boards, committed to upholding the highest standards of local community leadership for the public schools throughout the Commonwealth.
Drop by our Booth #719 and say hello! We’re looking forward to meeting you!
To see more related academic SG projects, please visit our website here.

SCHRADERGROUP Exhibiting at the PASBO Facilities, Transportation, & Safety Conference
October 9th, SCHRADERGROUP (SG) will be participating in the PASBO Facilities Transportation Safety Conference at The Penn Stater Hotel and Conference Center in State College, PA. We are pleased to announce that representing SG will include SG Partner Harry Pettoni, Associate Thomas Wippenbeck, and Principal Matt Wittemann.
Please come visit us at booth #32! We look forward to interacting and meeting everyone there!
PASBO is a Pennsylvania-based, state-wide association with over 3,000 members. They are devoted to providing members with the education, training, professional development and timely access to legislation and policy news needed to run a school district smoothly and successfully. While their membership base varies greatly, the association has a common goal of supporting classroom learning through smart business practices.
To see more of SG’s K-12 Projects, please visit our website here.
SCHRADERGROUP Facilitates North Penn High School’s Additions and Renovation Planning Workshop
The North Penn School District (NPSD) held the first of three Community Workshops on July 17, 2023, for the proposed renovations and additions to the North Penn High School. SCHRADERGROUP facilitated the Workshop attended by over 50 individuals including Board members, District administration, staff, parents, students, community members, and Township officials.
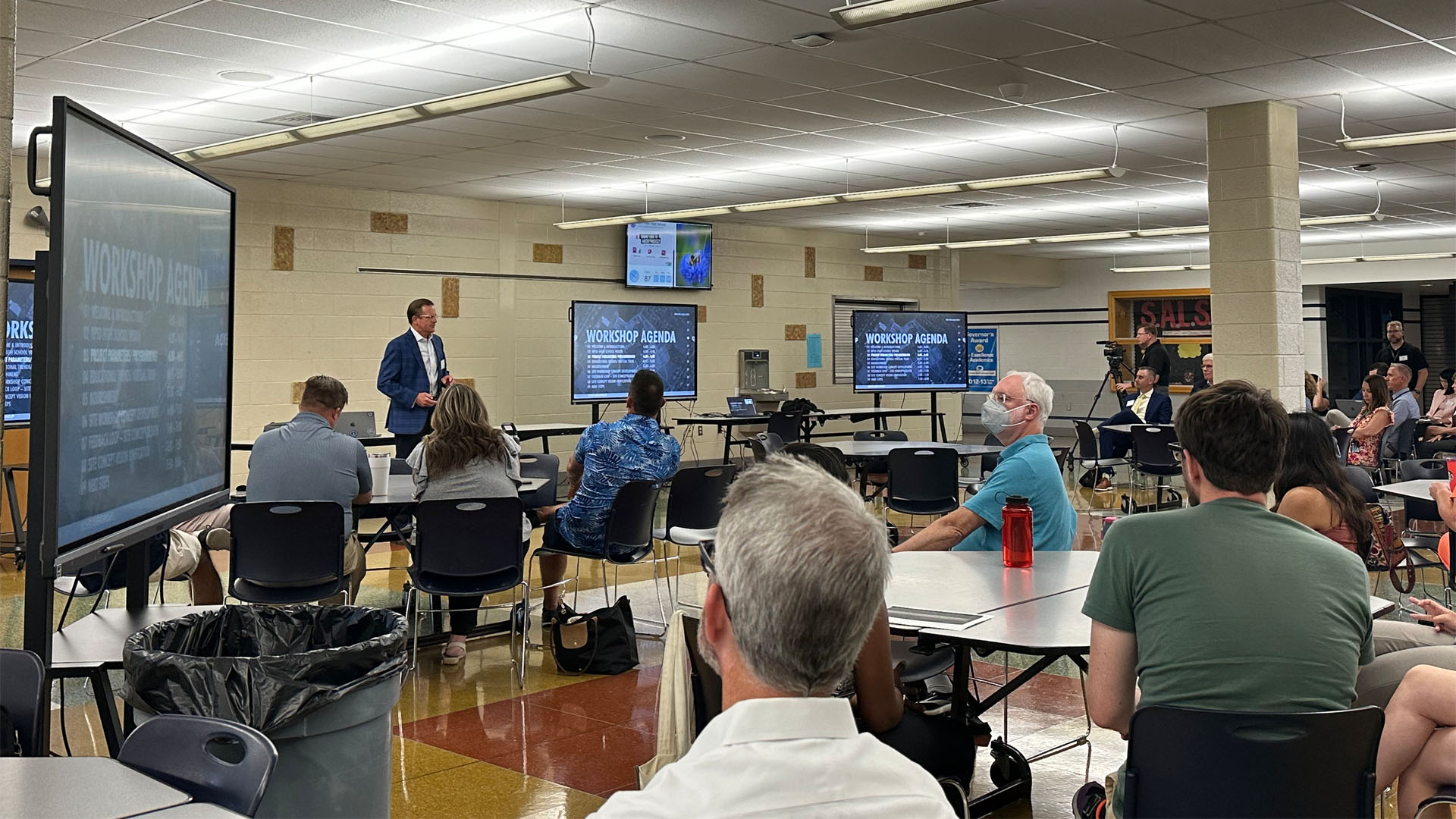
Involving the key stakeholders is an integral part of SG’s collaborative design process. What is unique to this particular planning workshop is it is an important step in developing a design for the referendum for the taxpayers of NPSD to approve electoral debt for the project in January 2024.
The design process to date has included virtual and actual building tours of local, regional and national “Next Generation” schools. David Schrader began the Workshop with an overview of the building tours and program of the spaces. Building blocks representing each of the spaces were provided to each of the 6 teams to begin the conversation of room adjacencies and relationships of the building to the site. This is the first step to begin developing concepts that will continue to be refined over the next several months.
SG’s mission is to design educational facilities that precisely meet clients’ needs, with a strong emphasis on collaborative decision-making involving key stakeholders. Their client-driven approach begins with a thorough assessment of existing conditions and relies on a consensus-based planning process, fostering creative and effective solutions. They prioritize inclusive workshops to ensure input and information sharing from all parties, resulting in designs that exceed user expectations.
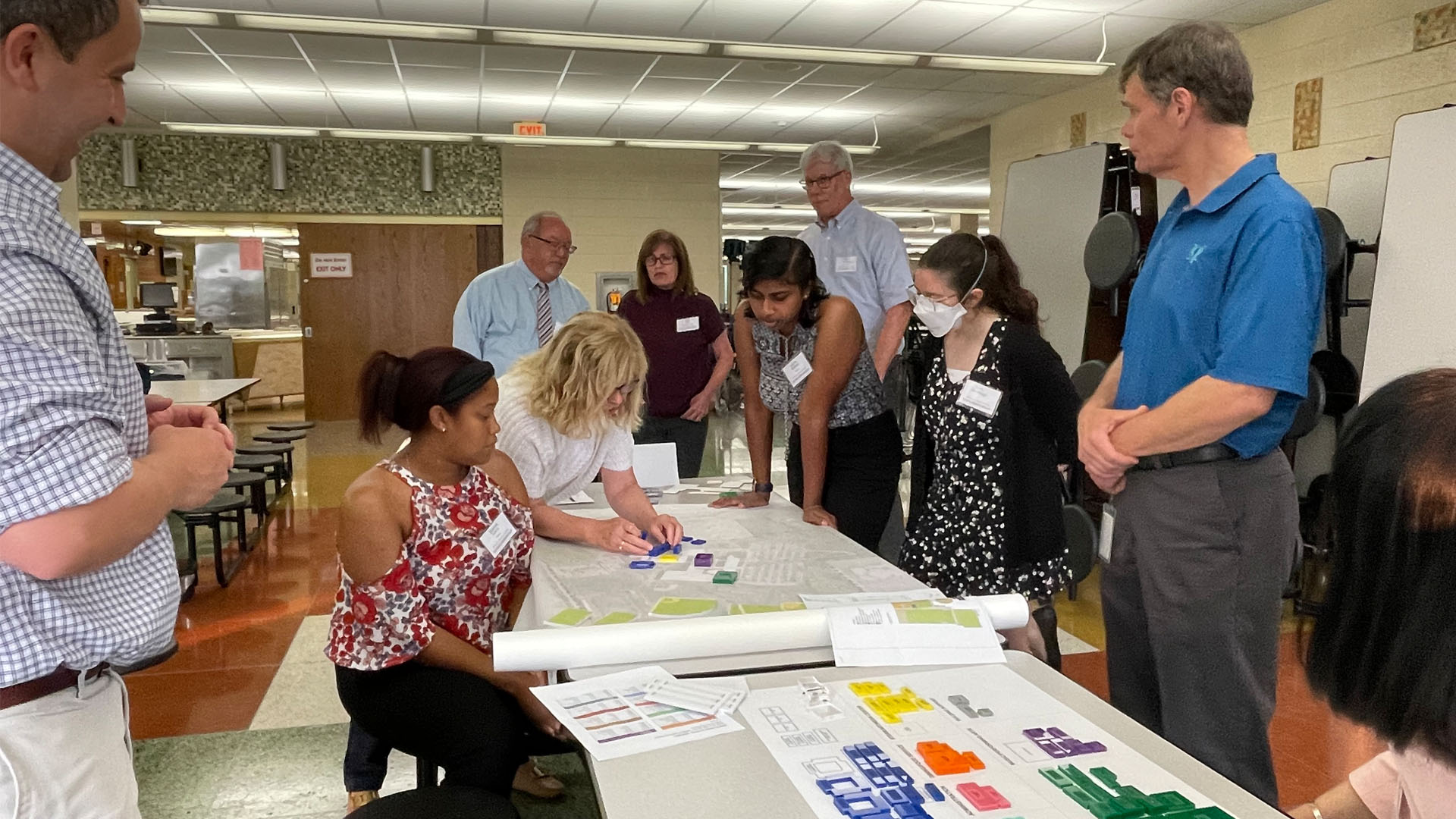
Please click the photo above to see the entire process of the workshop, with full commentary and transcripts.
“The main takeaway of this workshop was to get some big picture ideas that we can take away and turn into a facility concept to move towards (North Penn High School’s) referendum concept.” – David Schrader
To see more K-12 projects done by SCHRADERGROUP, please visit our website here.
HHSD Keith Valley Construction Update!
Exciting times are upon us as we witness Hatboro-Horsham School District’s NEW Keith Valley Middle School rise out of the ground. Incredible progress has been made over the first summer of construction and the new state-of-the-art facility beginning to take shape. Ongoing work includes foundations, concrete slabs, concrete retaining walls, and the erection of structural steel.
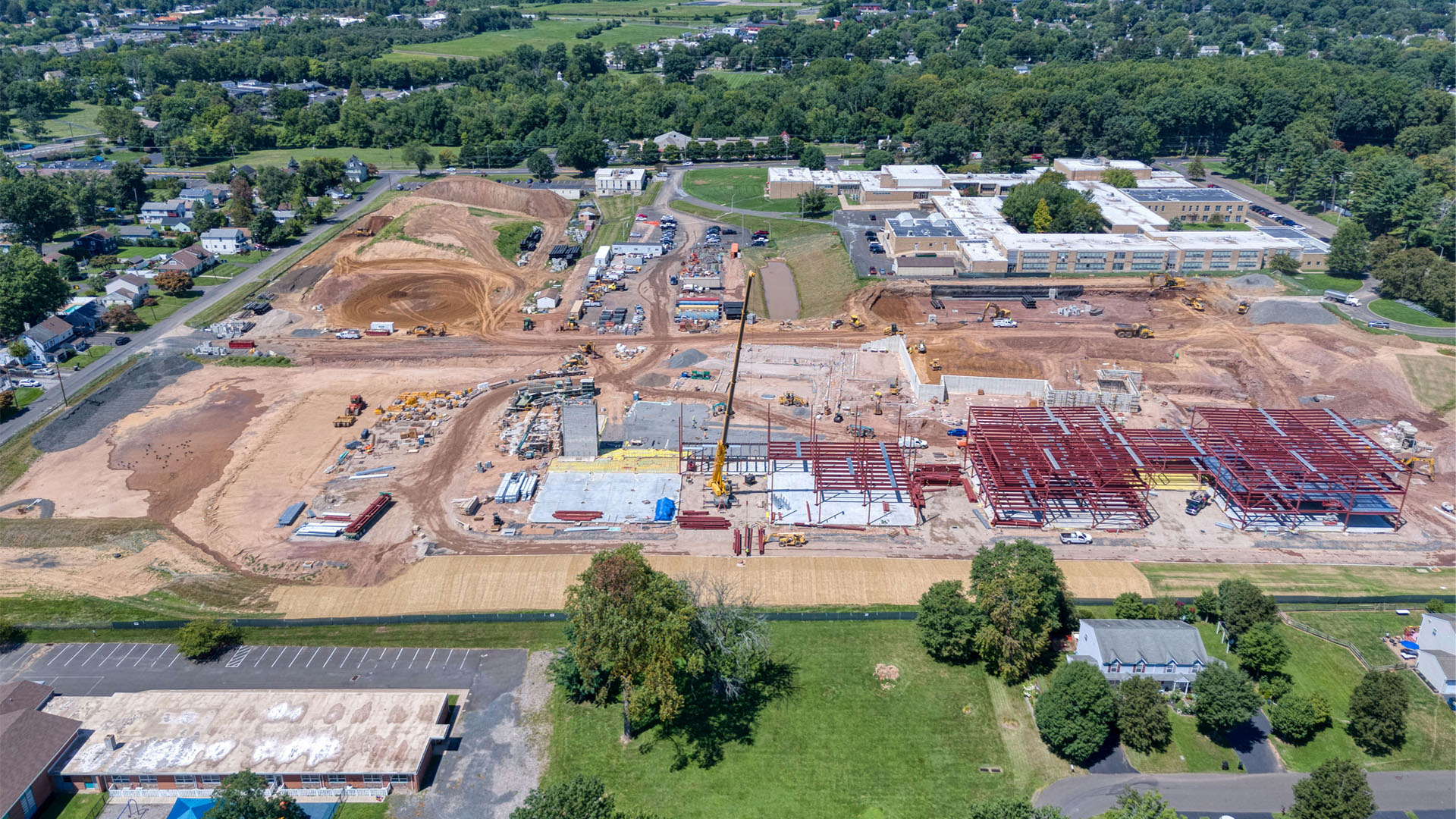
Photography by D’Huy Engineering, Inc
The NEW Keith Valley Middle School is being constructed in the foreground while the old Keith Valley Middle School remains in operation in the background.
The foundation work for Keith Valley Middle School commenced about three weeks ago. These vital structures are the bedrock of our future, ensuring the stability and longevity of the building. As each day passes, we see the foundations grow stronger, laying the groundwork for a new era in education at Keith Valley Middle School.
The classroom wings are rising from the ground while new underground stormwater basins are excavated.
The site is buzzing with activity on a daily basis with earthwork underway to install stormwater basins and crush the massive field of rock that was unearthed during construction. Foundations and massive retaining walls are nearly complete. Concrete slabs have been poured for the classroom pods and administrative wing. Most impressive is the structural steel that has been erected for the four 3-story classroom pods.

Photography by D’Huy Engineering, Inc
Starting in the Fall of 2025, the impressive 275,000 square foot facility will house up to 1,200 students in grades 6 through 8 with innovative and flexible learning spaces throughout the school. The students and staff of Hatboro-Horsham school district eagerly await the opportunity to utilize their new facility, which will take learning to a new level within the District. Until then, they have the best seat in the house to watch their new home be built one day at a time.
Perhaps the most striking sight on the construction site is the soaring steel framework. With three of the four educational wings already erected, it’s awe-inspiring to witness the structure reaching toward the sky.
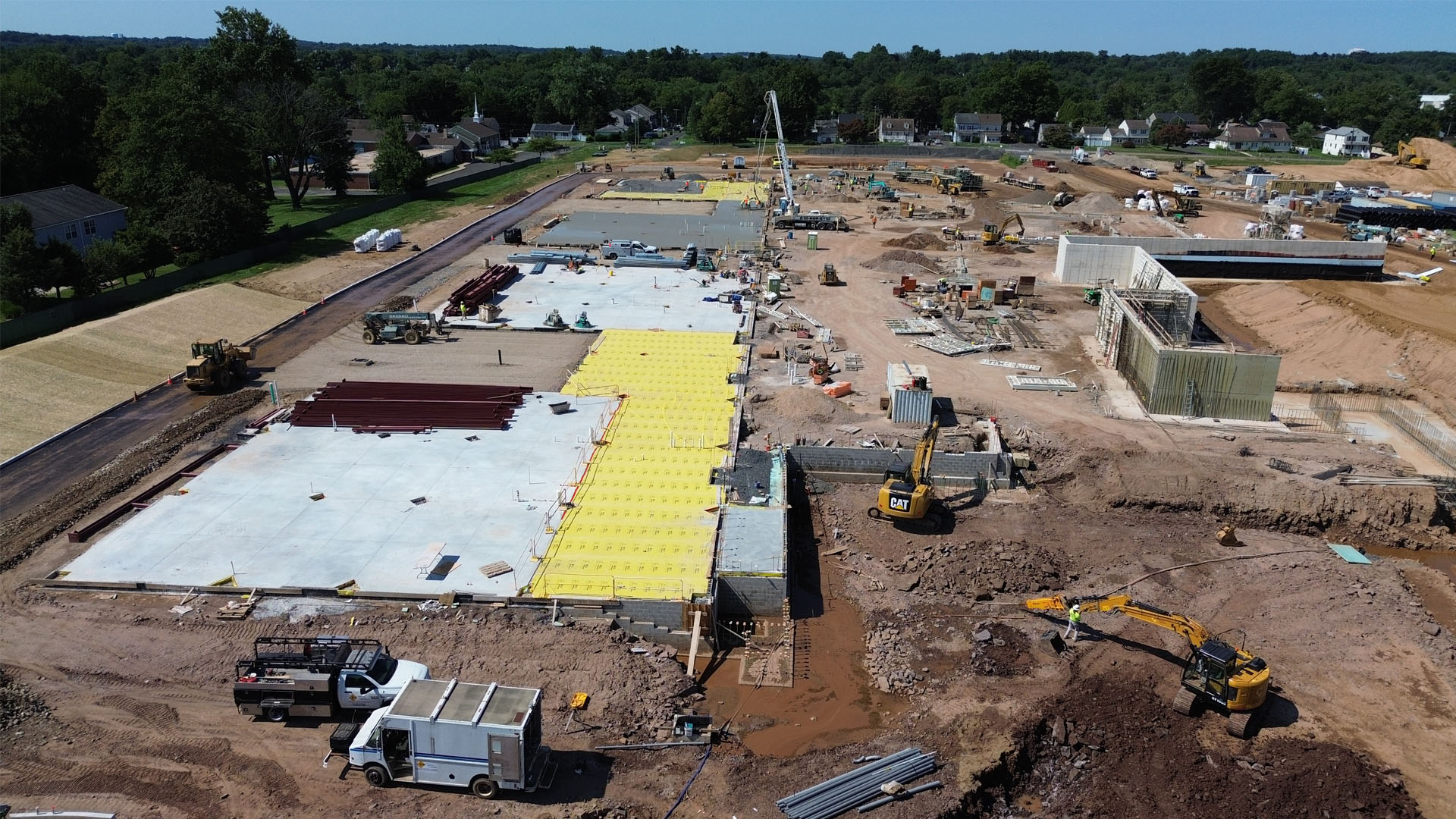
Please click the image above to see a drone view of the construction site.
Videography shot by D’huy Engineering, Inc.
The transformation of Keith Valley Middle School’s renovation is a testament to progress, determination, and vision. As we continue this exciting journey, we invite you to stay tuned for more updates.
To see more K-12 projects done by SCHRADERGROUP, please visit our website here.
SCHRADERGROUP Welcomes Nine Additional Team Members to our Growing Team!
In recent months, our team at SCHRADERGROUP (SG) has grown by leaps and bounds. We’ve welcomed some truly exceptional individuals and we’re eager to shine a spotlight on each of them.

David Long
Project Architect
Drexel University – Bachelor of Architecture
David is an accomplished Architectural and Project Designer with more than seven years of experience in both existing and ground-up building design. He specializes in conceptual design and analysis through construction documentation and contract administration for mixed-use commercial buildings, hotels, community centers, religious facilities, retail buildings, public buildings, industrial buildings and multi-unit student housing. He graduated from Drexel University and acquired a NAAB accredited Bachelor of Architecture. David has extensive experience from projects located in New Jersey, Pennsylvania, Delaware, Texas, and Virginia.
At SG, David is actively involved with our education projects. His responsibilities encompass project design, project management, as well as liaising with consultants and clients. While fulfilling his current role, David is also preparing for a future transition into construction administration.
“The eventuality of space, the finished product, becomes exceptionally rewarding when you were a part of the design.” – David
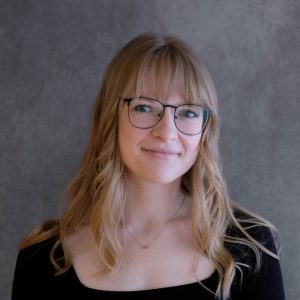
Kate McKenna, Associate AIA
Architectural Designer
Pennsylvania State University – Bachelor of Architecture
Kate is a recent Pennsylvania State University graduate with a bachelor’s degree in architecture. During her time in school, Kate had the opportunity to study abroad in Rome for a semester. Additionally, she pursued three minors in Landscape Architecture, Fine Art, and Architectural History. Prior to her graduation, Kate gained architectural experience by completing an internship at WEBBER/SMITH Associates. Post graduation, Kate gained more architectural experience at Benchmark Group, Inc.
At SG, Kate assists with the schematic and design development of projects such as Davis County EOC, the Garnet Valley Pennington Building, and Northern York Middle School. Kate has also helped master planning layouts with the Abington School District and Owen J. Roberts School District. Post graduation, Kate had the intention of pursuing school design and is excited to finally start learning about it.
“-we’re constantly learning every day! New situations come and go and there are always other ways to do something.” – Kate

Craig Lucas
Project Architect
Pennsylvania College of Technology – Bachelor of Science & Associate of Applied Science
Craig is an accomplished individual with eight years of experience in the Architecture and Construction industries. He has worked with various building typologies and construction methods, and he holds a strong passion for creating sustainable and timeless architecture.
At SG, Craig collaborates with his team to ensure the timely completion of projects, within budget, and meeting the desires and needs of SG’s clients. His primary aim is to create inspiring environments for the people who use them. Craig’s main focus is on SG’s academic buildings, where he designs spaces that cater to students of all ages, facilitating both learning and enjoyment.
Craig is thrilled to advance his career with SG, as he firmly believes that “SG consistently produces innovative, well thought out designs that prove to be both functional and creative.” Upon joining SG, he immediately recognized the firm’s commitment to exceeding client expectations. Furthermore, he is delighted to be part of a team comprised of hardworking, skilled, and creative individuals, making his experience at SG truly enjoyable and rewarding.
“The spaces that we design have a great impact on the way that we experience our environment.” – Craig
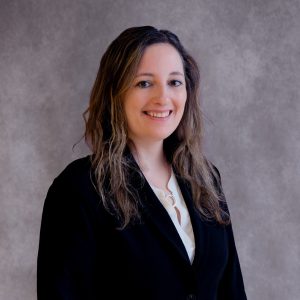
Colleen Deluca
Senior Interior Designer
The Art Institute of Philadelphia – Bachelor of Science in Interior Design
Colleen is a constant professional with over a decade of experience in the field of Interior Design. During this span, she distinguished herself as an assistant kitchen designer at Kitchen Technology, where her collaboration with the chief designer led to the development of innovative kitchen and bathroom designs. Utilizing AutoKitchen, Colleen adeptly produced 3D computer-generated renderings that played a pivotal role in helping clients visualize proposed spaces—an indispensable component of the design process.
Afterward, Colleen transitioned to the role of an Interior Designer at Bernardon. Her responsibilities included providing interior design services for a variety of project types, with a primary focus on multifamily projects. Collaborating with colleagues including designers, architects, consultants, and vendors, she played a key role in guiding projects from initial concepts to completion.
In addition, Colleen provided valuable assistance to the FF&E procurement manager, helping with tasks like quoting, tracking, updating internal databases, and coordinating installations. Colleen’s tenure at Bernardon showcased her multifaceted skill set and her commitment to contributing across various dimensions of the interior design process.
Within SG, Colleen is responsible for delivering interior design services for a diverse set of projects, starting from the initial concept and seeing them through to completion. Her role involves close collaboration with the SG team as well as playing a key part in supporting and mentoring fellow members of the interiors team.
“It is very rewarding creating a space that helps the individual have a better day and experience due to the way the space is designed.” – Colleen

Wiley Muck
Architectural Designer
Temple University – Bachelor of Architecture and Master of Architecture
Wiley is a highly accomplished individual who recently earned his Master’s degree in Architecture. He had previously interned with us at SG and has now joined our team as a full-time employee!
During his internship, Wiley’s responsibilities centered on conducting facility assessments, with a primary emphasis on modeling the existing structures of numerous schools across diverse school districts. Now, as he transitions into full-time employment, he is gaining a deeper level of involvement in the overall project processes.
In his recent role at SG, Wiley has been extensively involved in the task of integrating new programmatic elements into pre-existing buildings, often necessitating the reprogramming of these structures for fresh purposes. Concurrently, he has made significant contributions to SG’s Fieldhouse and athletic facility projects, lending his expertise to the intricate detailing and precise production of drawings.
“Being able to see something that I worked on get built and then used is something that I think about a lot and what keeps me on this path.” – Wiley
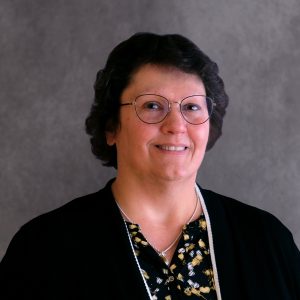
Brenda Cass, LEED AP
Architectural Designer
Thaddeus Stevens College of Technology – Associate of Art and Sciences, Architectural Technology
Brenda is an exceptionally meticulous Architectural Designer, possessing a strong aptitude for resolving intricate technical and design challenges, all while adhering to and actively enhancing established standards. With over 25 years of experience, Brenda excels in BIM modeling and construction documentation for an array of projects, including high-end custom homes, luxurious amenities spaces for multi-family developments, retirement cottages, and country clubs. She possesses extensive proficiency in Revit BIM modeling and is well-versed in the art of Enscape live rendering.
At SG, Brenda has been involved in various assignments, including the creation of Revit families for interiors casework and trim for a wedding venue. Additionally, Brenda has initiated the furnishing of a model for a middle school to develop an engaging presentation for the staff and School District. Moving forward, she will continue to excel in her role, focusing on Revit modeling, construction documentation, as well as producing Enscape still renderings and immersive 3D live walk-through presentations.
“I love the problem-solving side of things, the technical nitty-gritty working out the puzzle of making things fit together in the intricacies of building construction and detailing.” – Brenda
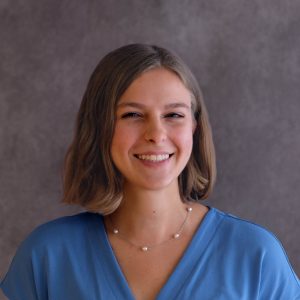
Samantha Yaros, Associate AIA
Architectural Designer
Penn State University – Bachelor of Architecture
Samantha, a recent graduate from Penn State University, holds a bachelor’s degree in architecture. Throughout the past couple of years, she has gained practical experience by interning at Baglivo Associates as an architectural intern. Additionally, Samantha showcased her passion for art and served as an art ambassador at Penn State University. These experiences have undoubtedly enriched her skills and knowledge in the field. Samantha possesses proficiency in a range of essential architectural software and design tools. She is well-versed in utilizing Rhinoceros, AutoCAD, Lumion, Adobe Creative Suite products, and Word Productions. With her comprehensive skills in these applications, Samantha is equipped to effectively tackle architectural projects and bring innovative design ideas to life.
At SG, Samantha actively contributes to various projects by assisting with surveys and gaining insight into a diverse range of project scales and types, including additions and renovations. Additionally, she diligently documents any modifications that occur throughout the design process to ensure thorough documentation.
“Taking something from a concept all the way through to a full modeled design is exciting to see take place before your eyes.” – Samantha

Sabrina Gonzalez
Interior Designer
Thomas Jefferson University – Bachelor of Interior Design
Sabrina is a recent graduate from Thomas Jefferson University with a Bachelor of Science in Interior Design. Sabrina gained almost a year of experience as an intern at BEAM Illuminating architecture. Sabrina proficiently utilized Revit and AutoCAD software to strategically position lighting fixtures in Reflected Ceiling Plans (RCPs) and developed lighting control intent plans. She skillfully compiled specifications for fixture schedules and lighting manuals using Excel and InDesign.
Additionally, Sabrina renders lighting plans and creates captivating concept renderings using Photoshop. She employs AGI software to construct models for accurate photometric predictions. Furthermore, she diligently conducted construction submittal reviews and maintained regular communication with representatives to obtain estimates for potential fixtures in projects. Sabrina also contributed to marketing efforts by updating the company portfolio with completed projects.
At SG, Sabrina is involved with handling furniture and finishing schedules, as well as creating detailed interior drawings and organizing sheet layouts. Additionally, she takes charge of ordering finished samples and communicates with representatives to procure materials for various projects.
“-the process of turning a design concept into reality. It really pays off going through all of the work a project requires and seeing it come to life at the end.” – Sabrina

Caitlyn Keomanyvong
Marketing Assistant
Geroge Mason University – Bachelor of Criminology
Currently, Caitlyn is in the final stages of completing her undergraduate studies at George Mason University. She is pursuing a bachelor’s degree with a major in Criminology and a minor in forensic psychology. Caitlyn is driven by her aspirations to acquire extensive knowledge and contribute to promoting SG to the best of her capabilities. She is committed to continuous learning and dedicated to maximizing her efforts in advancing the goals of the company. Caitlyn exhibits a strong sense of self-motivation and possesses notable skills in writing and research. She is driven to excel in these areas and consistently demonstrates a high level of dedication and proficiency.
At SG, Caitlyn focuses on creating engaging content to promote the company. She takes charge of crafting captivating blog posts that highlight awards, events, conferences, and other relevant topics. Additionally, Caitlyn plays an active role in curating social media content, developing posts for platforms such as Facebook, Instagram, LinkedIn, and Twitter. Her contributions help maintain an active and engaging online presence for the company.
“I have always had a deep appreciation for architecture and interior design. Watching professionals embark on projects and seeing their remarkable journey from start to finish is endlessly inspiring.” – Caitlyn
We extend our heartfelt gratitude to each and every one of you for your unwavering dedication and hard work. Your contributions are deeply valued, and we are eagerly looking forward to our continued growth together at SG. Thank you for being an essential part of SG.
Interested in working with us? Visit our Careers page to see what opportunities are available at SG here.
SCHRADERGROUP attends Franklin County 9-1-1 Ribbon Cutting
SCHRADERGROUP (SG) had the pleasure of attending the Franklin County Ribbon Cutting event in North Carolina on Tuesday, September 12th, 2023, in celebration of opening its new 9-1-1 communication center.
The 911 communication center, recognized as a Public Safety Answering Point (PSAP), holds a pivotal role in emergency response and public safety. Its core mission revolves around efficiently and effectively receiving, processing, and dispatching emergency calls and services.
The new 911 communication center also serves as the crucial liaison between the general public and emergency response agencies across Franklin County. The County received approximately $4 million through the NC911 Grant program to develop an advanced emergency communication center covering 5,300 square feet. This cutting-edge facility is located on a 3.90-acre site adjacent to the current public safety and detention center.
SG served as both the architect and structural engineering firm for the new emergency communication center. We are delighted to have engaged the expertise of the SG team, comprised of seasoned professionals, to design this essential infrastructure facility. It is instrumental in managing emergency calls, deploying the requisite resources, and ensuring a well-coordinated response to emergencies. Ultimately, this effort contributes to the preservation of lives and the enhancement of public safety across Franklin County.
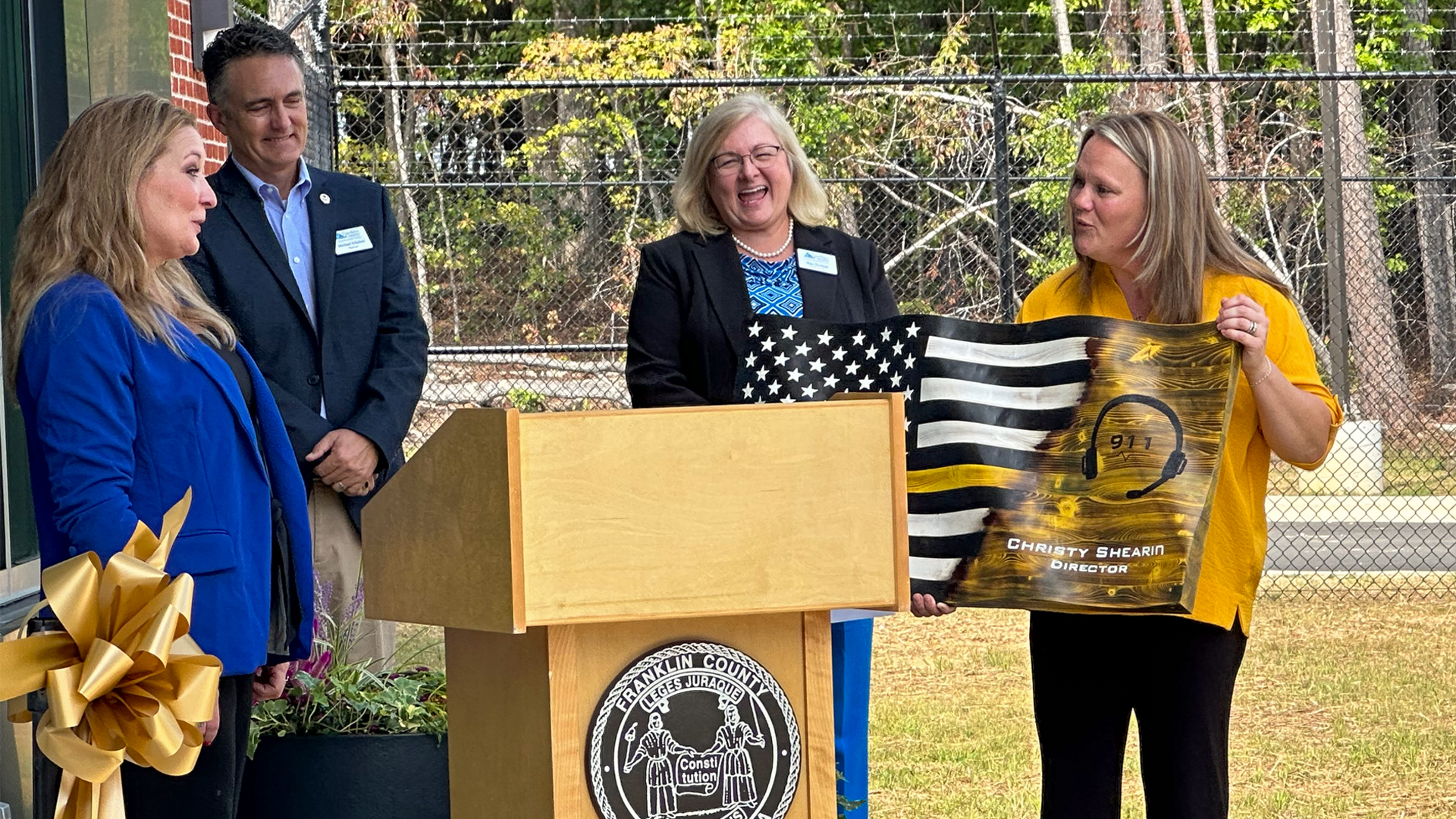
Among those present was Kimberly Denton, Franklin County Manager, who welcomed and commenced the ceremony. Speeches were delivered by Michael S. Schriver, Chairman of the Franklin County Commissioners, Pokey Harris, Executive Director of the NC 911 Board, and Kimberly Denton herself. Christy Shearin, FC 911 Director, presided over both the ribbon-cutting ceremony and the closing remarks.
To see more projects we’ve worked on, please visit our website here.
SCHRADERGROUP Welcomes the New Principal of Sales and Marketing!
SCHRADERGROUP (SG) would like to extend a warm welcome to Matt as he integrates into the SG team and takes a leadership role in the sales and marketing department!

Matt Wittemann, CPSM
Principal of Sales and Marketing
University of Tampa – Bachelor of Science, Marketing
Matt holds the pivotal role of overseeing and implementing sales and marketing strategies and initiatives for SG. Within the domain of business development and sales, his responsibilities include the maintenance and cultivation of client relationships, strategic planning, lead generation, and acquisition. In the realm of marketing, he is tasked with formulating brand strategy and enhancing brand recognition. Moreover, he manages and supervises various critical aspects of our firm’s marketing efforts, including proposal submissions, presentations, advertising, social media, photography, award submissions, and other targeted marketing efforts.
Matt is a marketing and business strategist with more than 15 years of experience within the architecture, engineering, and construction industries. He specializes in client relationship management, sales, marketing, and strategic planning. As a thought leader and industry expert, he became a Certified Professional Services Marketer (CPSM) through the Society of Marketing Professional Services (SMPS) in 2017. He is also an active participant and a member of the Lifestyle Residential Development council through the Urban Land Institute (ULI) and the Eastern Region of APPA (ERAPPA).
Additionally, Matt has successfully led a multitude of marketing and public relations campaigns, all while directing and supervising critical aspects of the firm’s operations. This includes managing proposal submissions, presentations, public relations initiatives, brand development, photography, award applications, and an array of specialized marketing endeavors, such as the creation of newsletters, e-blasts, bespoke brochures, and promotional materials.
“I am extremely honored to lead the sales and marketing department here at SG. As a firm already with a tremendous reputation and culture, my goals are to expand the firm’s awareness, build and differentiate the SG brand, drive business development activities, and absorb and foster each client’s mission and vision.” – Matt
Welcome to the team Matt! We are thrilled to have you here at SG and are excited to grow alongside each other!
Interested in working with us? Visit our Careers page to see what opportunities are available at SG here.
SCHRADERGROUP Welcomes to the Team, Our Newest Project Manager!
Please join us in extending a warm welcome to Doug Perry, who has joined the SCHRADERGROUP (SG) team as our newest Project Manager. We are excited to have him on board and look forward to his contributions on future projects.

Doug Perry, AIA, LEED AP
Project Manager
University of Nebraska – Bachelors of Science in Architectural Science, Masters of Architecture
With over 18 years of experience in the architectural industry, predominantly in the Philadelphia region, Doug has established himself as a highly accomplished professional. His expertise encompasses various areas, including project planning, design development, construction documentation, and construction management.
Doug has effectively managed projects in various sectors including government, pharmaceuticals, higher education, and commercial real estate. His expertise is a valuable asset to SCHRADERGROUP, particularly his significant contributions to Public Safety facilities including both Law Enforcement and Fire Station design.
Notably, he possesses extensive knowledge of Building Information Modeling (BIM) and adeptly utilizes it throughout the design and construction processes. Furthermore, Doug exhibits a comprehensive understanding of diverse project types and exhibits strong leadership qualities, offering guidance and direction to multi-disciplinary design teams.
At SG, Doug takes on the responsibility of overseeing an array of projects, ranging from renovations of elementary schools to the construction of a new police department headquarters. His primary focus is on achieving successful project completion, all while prioritizing the utmost satisfaction of clients.
“Collaborating with clients, consultants, and the wider project team adds to the rewarding nature of the work.” – Doug
Welcome Doug! We are excited to have you on board the SG team. Our team is excited to share our company culture and practices with you and look forward to witnessing your continued success within the company.
Interested in working with us? Visit our Careers page to see what opportunities are available at SG here.