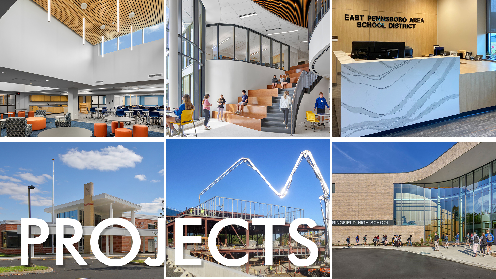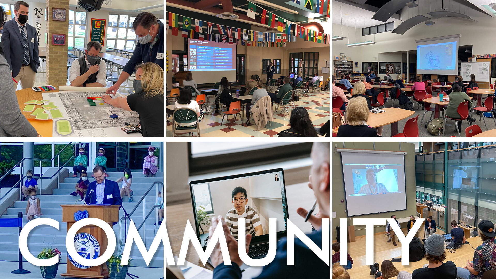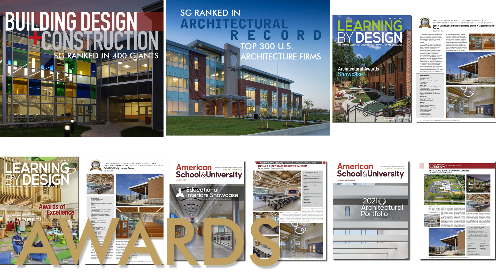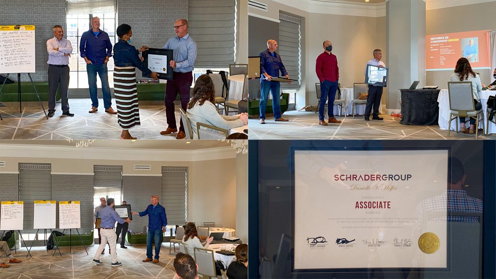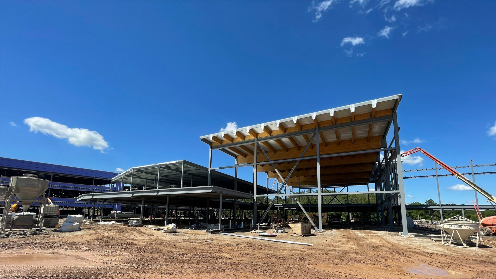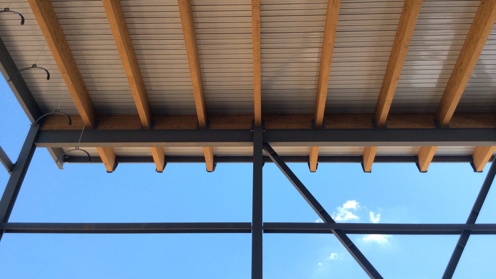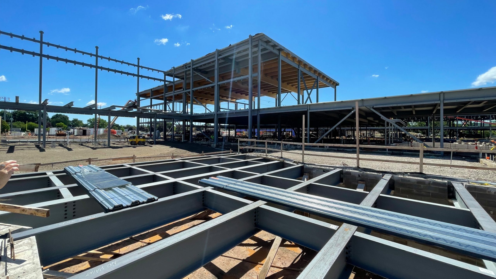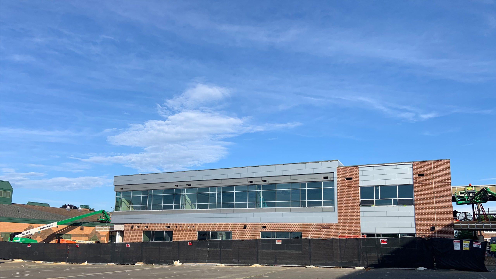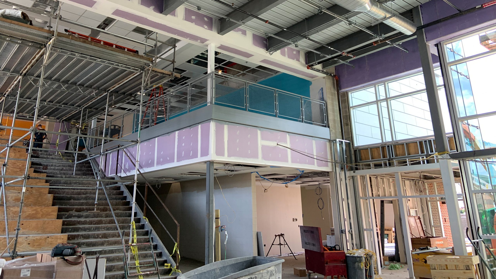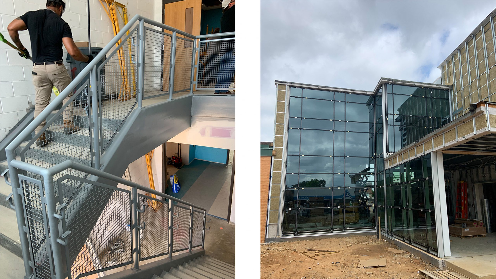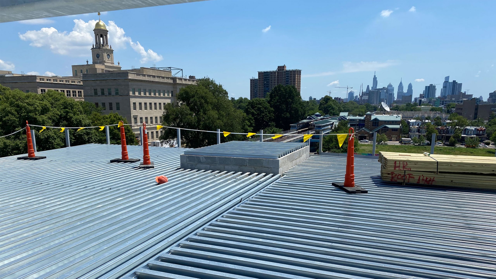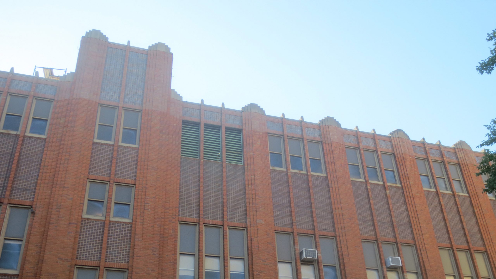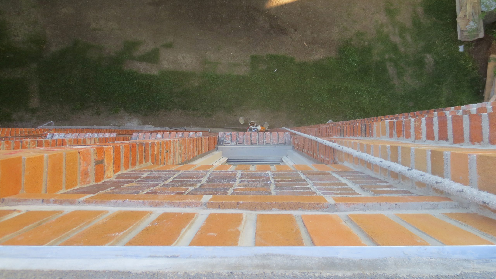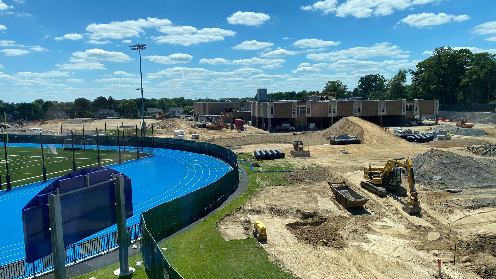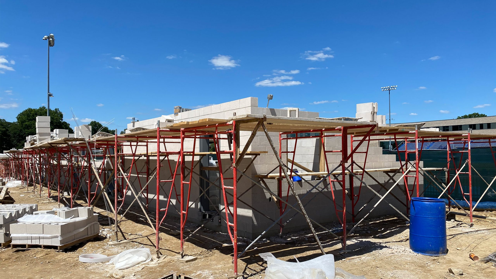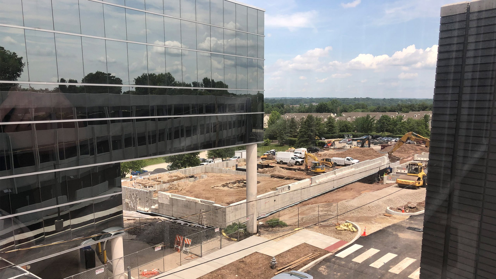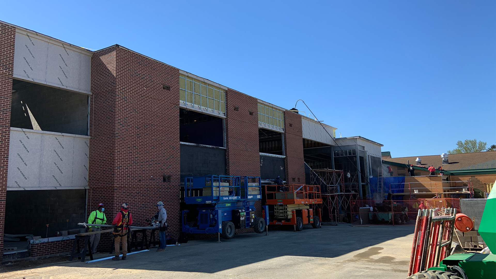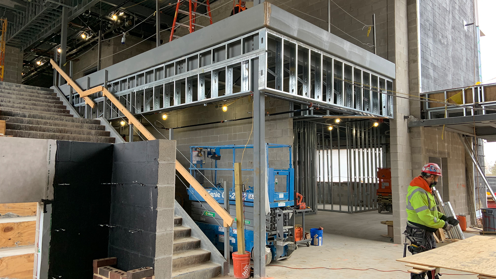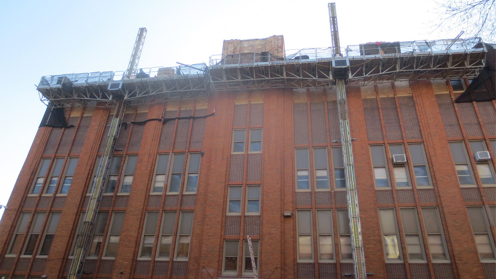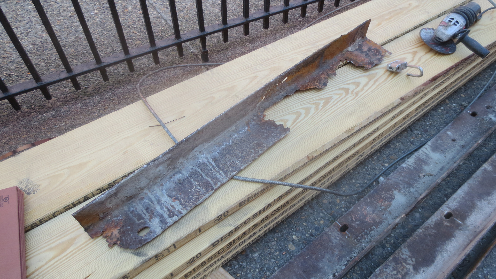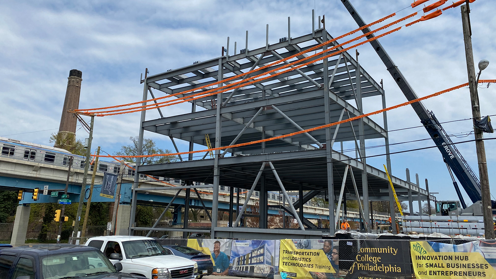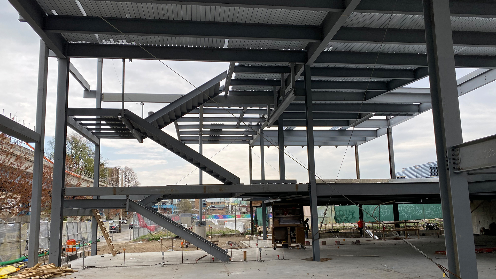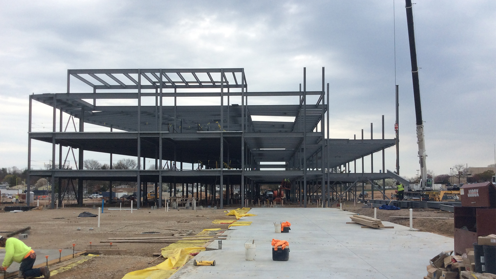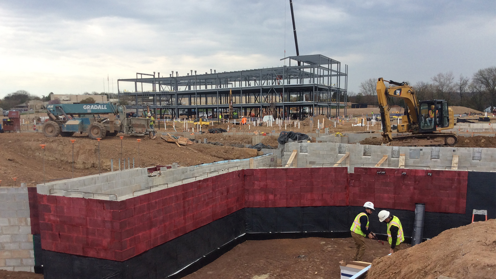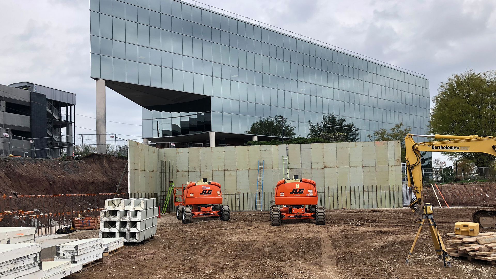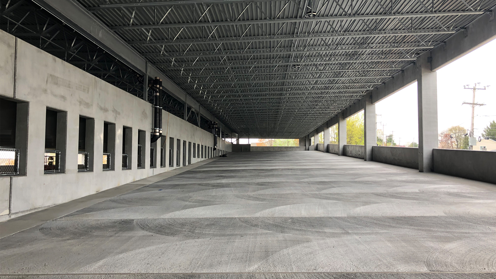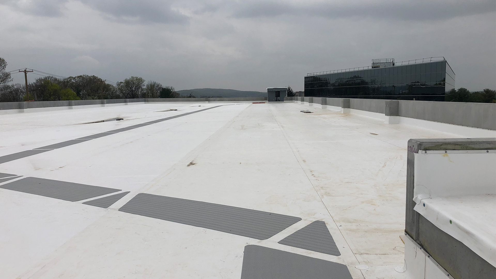Tag: Upper Merion Area High School
Congratulations to Upper Merion Area High School for gracing the front cover of Learning By Design’s Spring 2023 issue.
SCHRADERGROUP (SG) is proud to once again announce that our completed project, Upper Merion Area School District’s Upper Merion Area High School, has been recognized as an Outstanding Project in Learning By Design’s Spring 2023 Educational Facilities Design Awards. We are excited to have another SG project recognized as an award-winning facility for its Next Generation Learning space design and planning.
Learning By Design is a prestigious publication that recognizes outstanding educational design and construction projects. They evaluate facilities based on innovation, community needs, interior design, sustainability, functional design, and next-generation learning. Published three times a year, the magazine showcases top K-12 and higher education projects and architecture firms.
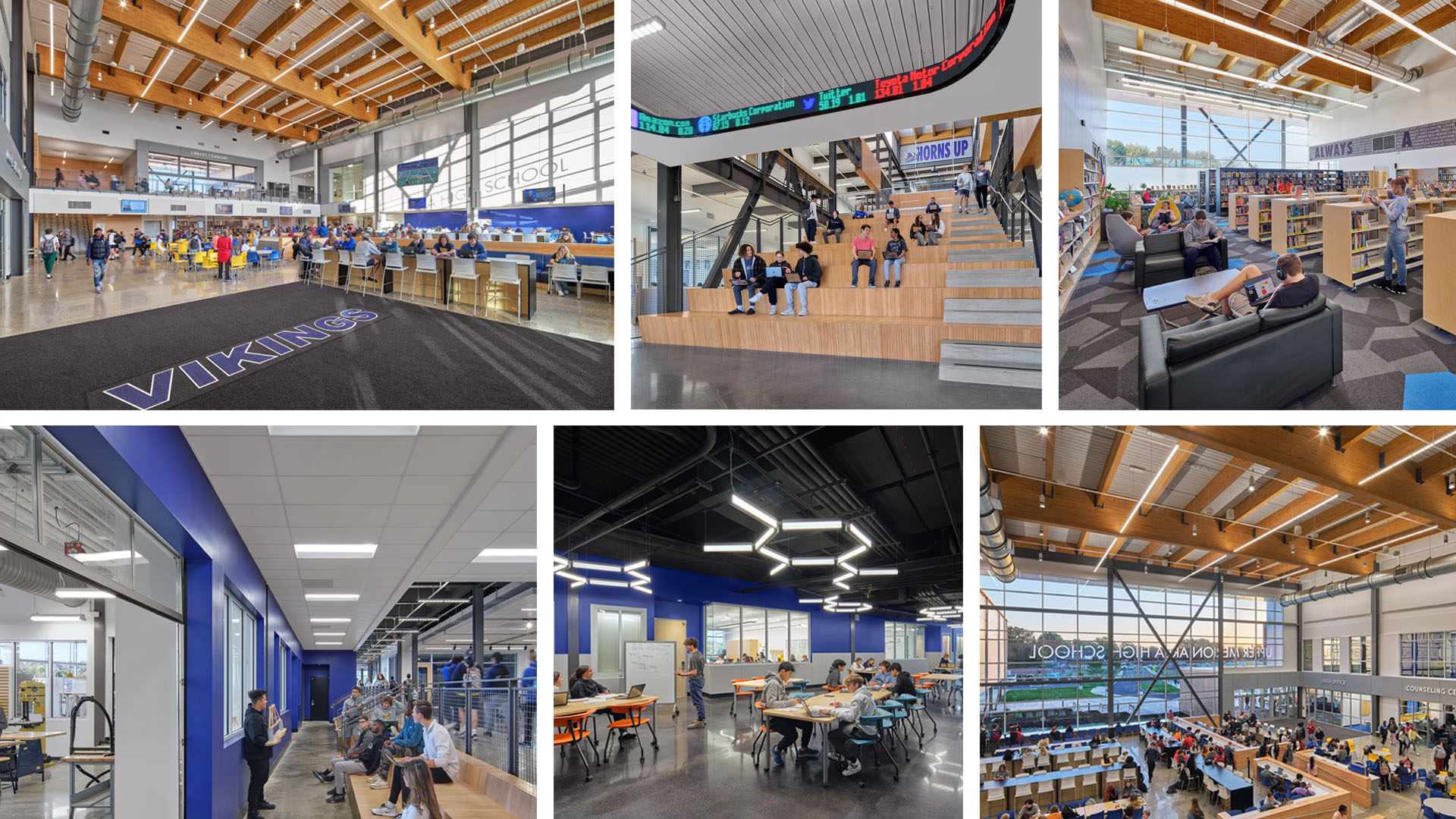
We are thrilled to have had the opportunity to collaborate with Upper Merion Area School District (UMASD) and showcase their exceptional facility in this issue. Our ongoing relationship with this remarkable School District, which prioritizes providing cutting-edge education and facilities to the community’s students, is something we are grateful for.
The purpose of this facility is to offer UMASD students’ career-oriented and higher education-level spaces where they can actively participate in 21st-century learning activities focused on “research, develop, and present!” We extensively researched and incorporated multiple contemporary higher education spaces into the development of this distinctive facility.
The 345,000 SF facility seamlessly integrates with the existing middle school, connecting through athletic and performance arts components. This expanded facility offers enriching opportunities for students spanning from 6th grade to 12th grade.
The facility includes a central “student commons,” serving as a versatile space for various activities throughout the day. It features a two-story open area with learning resources on the second level, alongside dining options.
You can view the Spring 2023 issue of Learning By Design here. You can find the Upper Merion Area High School entry on page 86!
If you’d like to learn even more about the Upper Merion Area High School, click here.
SCHRADERGROUP Presents at the 2022 EDspaces Convention in Portland, Oregon
SCHRADERGROUP (SG) attended the EDspaces Education Conference from Wednesday, November 2nd to Friday, November 4th, 2022 at the Oregon Convention Center in Portland, OR. SG Managing Partner David Schrader and SG Associate Danie Hoffer represented SCHRADERGROUP at the conference.
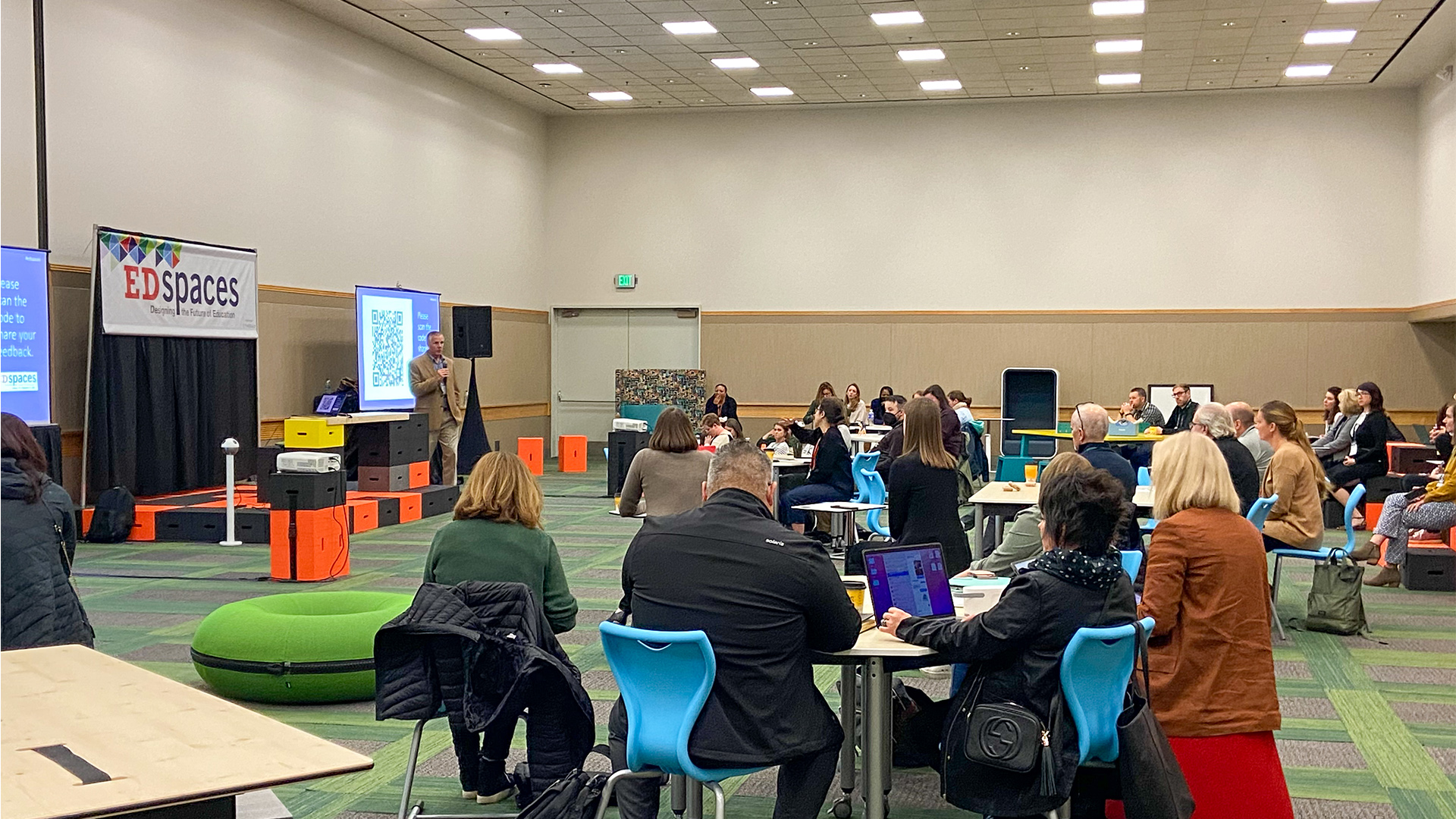
EDspaces is a place where innovation transforms learning environments. Attendees learned about industry trends, fresh perspectives, and innovative case studies. Professionals from across the country attended to contribute to collective industry knowledge and to add their own voices to the conversation surrounding the future of learning.
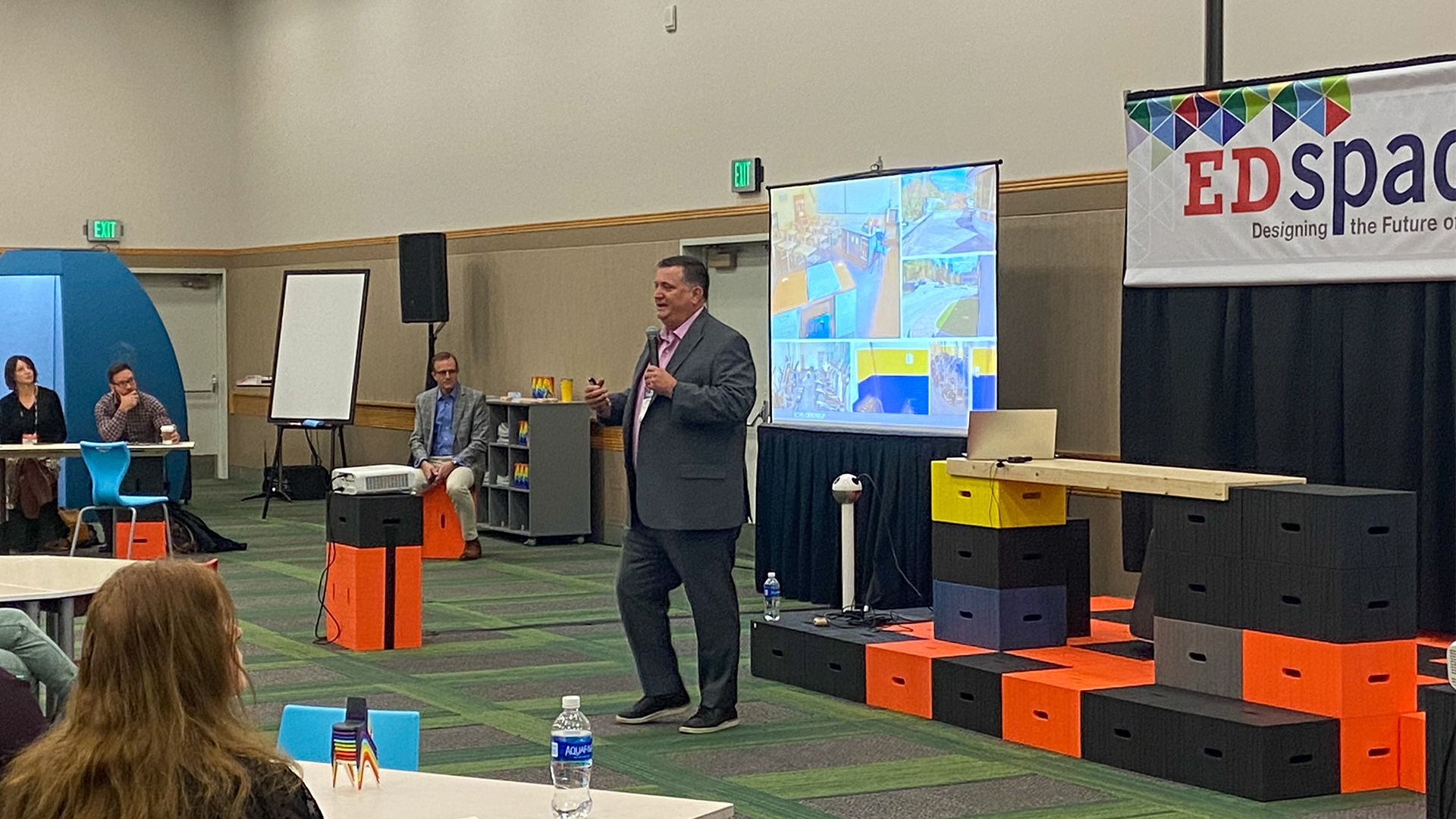
EDspaces featured a curated, multi-track educational and professional development series of 60+ education sessions conducted in classrooms designed by visionary A+D firms that competed to share their innovative ideas for the future of learning.
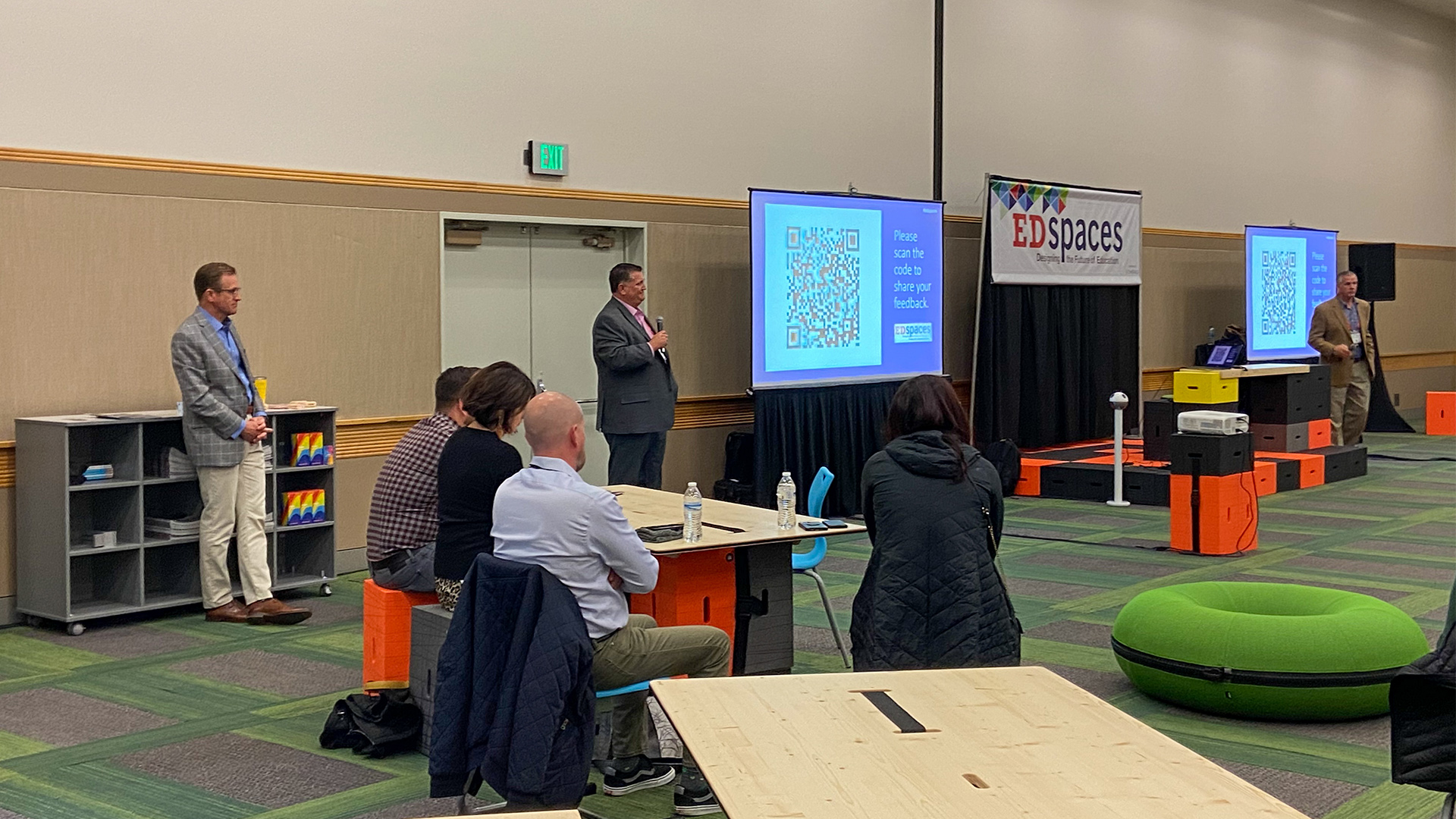
David and Danie were joined by Upper Merion Area School District (UMASD) Superintendent Dr. John Toleno and Upper Merion Area High School (UMAHS) Principal Jonathan Bauer for a special “EDsession” focused on UMAHS. The session, titled, “Student-Focused Design to Inspire Personal Achievement – the Next Generation High School,” explored how technology, space, and pedagogy converge to impact student success. The session profiled how local businesses and industries inspired the design of the new High School in King of Prussia, a suburb of Philadelphia. The session included a discussion on the educational limitations of the existing traditional high school designed in the 1960s as compared to the design of the new high school. The new facility provides higher education level spaces to engage in interactive learning activities of “research, develop, and present!” Spaces integrated throughout offer opportunities in flexible spaces to complement how different students learn.
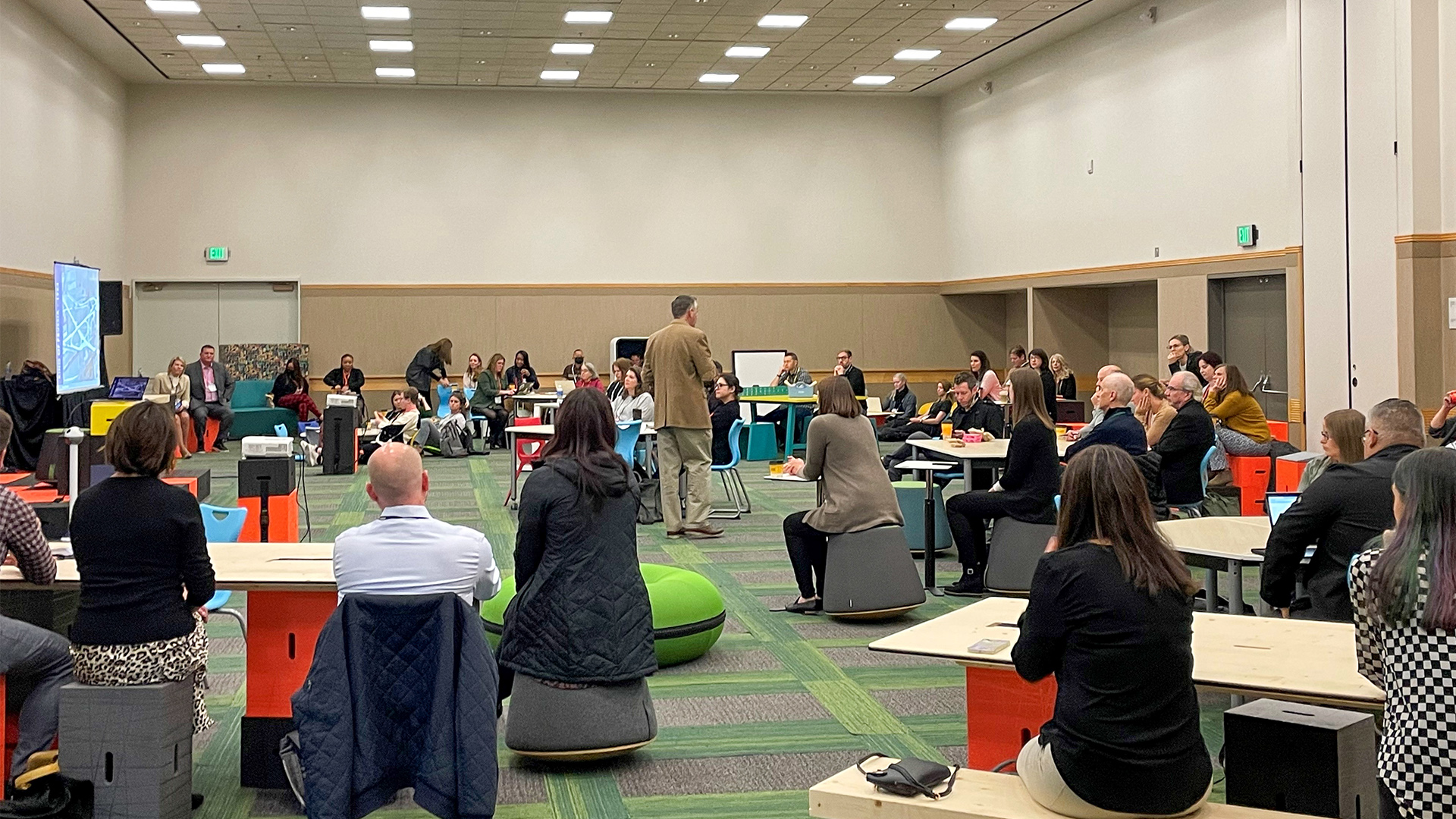
The presentation visually immersed participants in the design of the school with a fly-around of the building. Using 3-D modeling technology, this tool is used throughout the design process to engage the client and allow the end user to experience the space design from the very early design stages to the full design development including the interior finishes. Participants will experience the volume of the spaces and how students will move through the building.
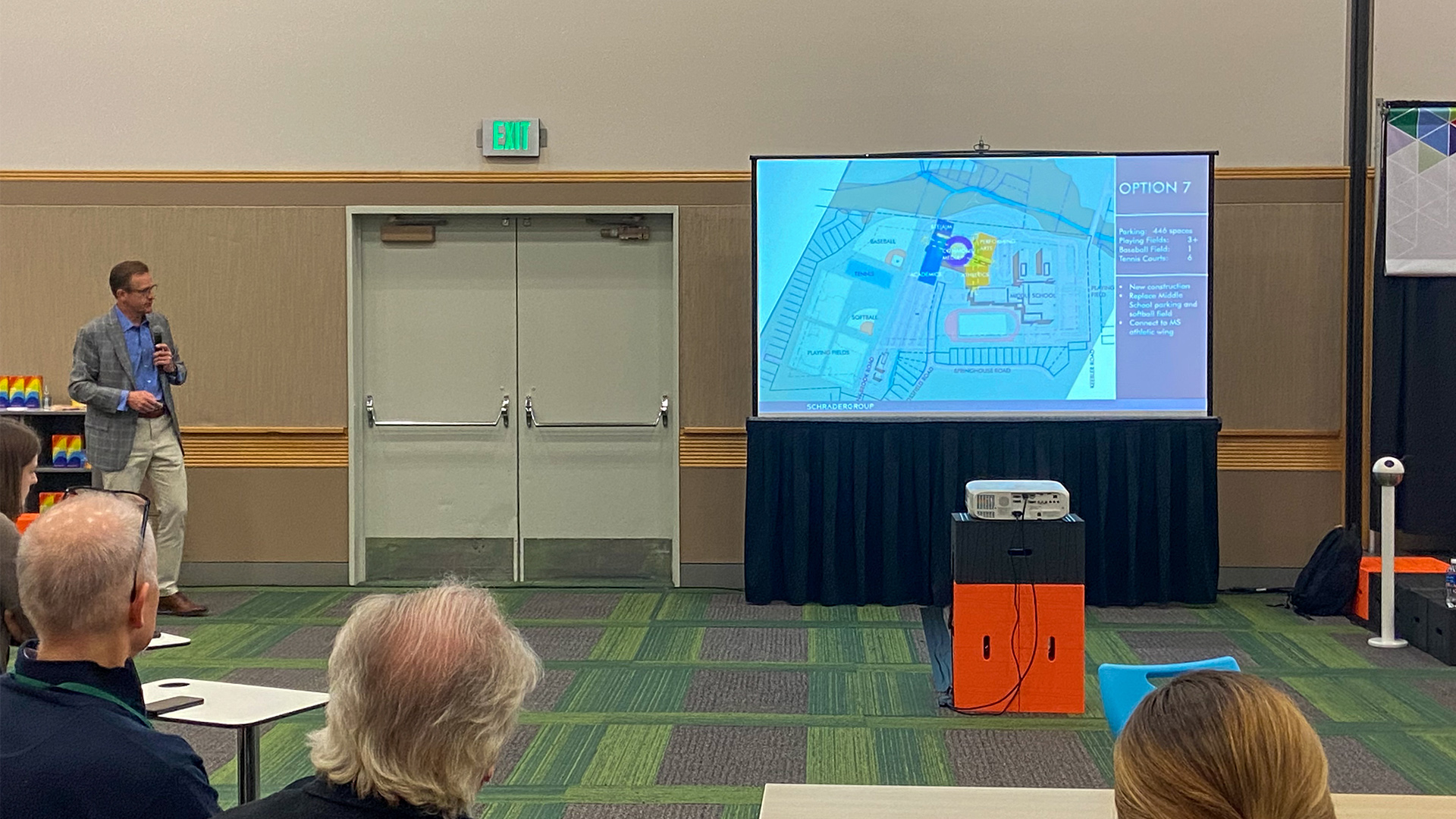
In addition to the speaking opportunities, attendees were also invited to tour nearby next-generation learning facilities and to attend a symposium on educational disruption. Thank you to Discovery High School, James Faubion Elementary School, and Vancouver Innovation Technology & Arts Elementary School for letting us tour your wonderful schools!
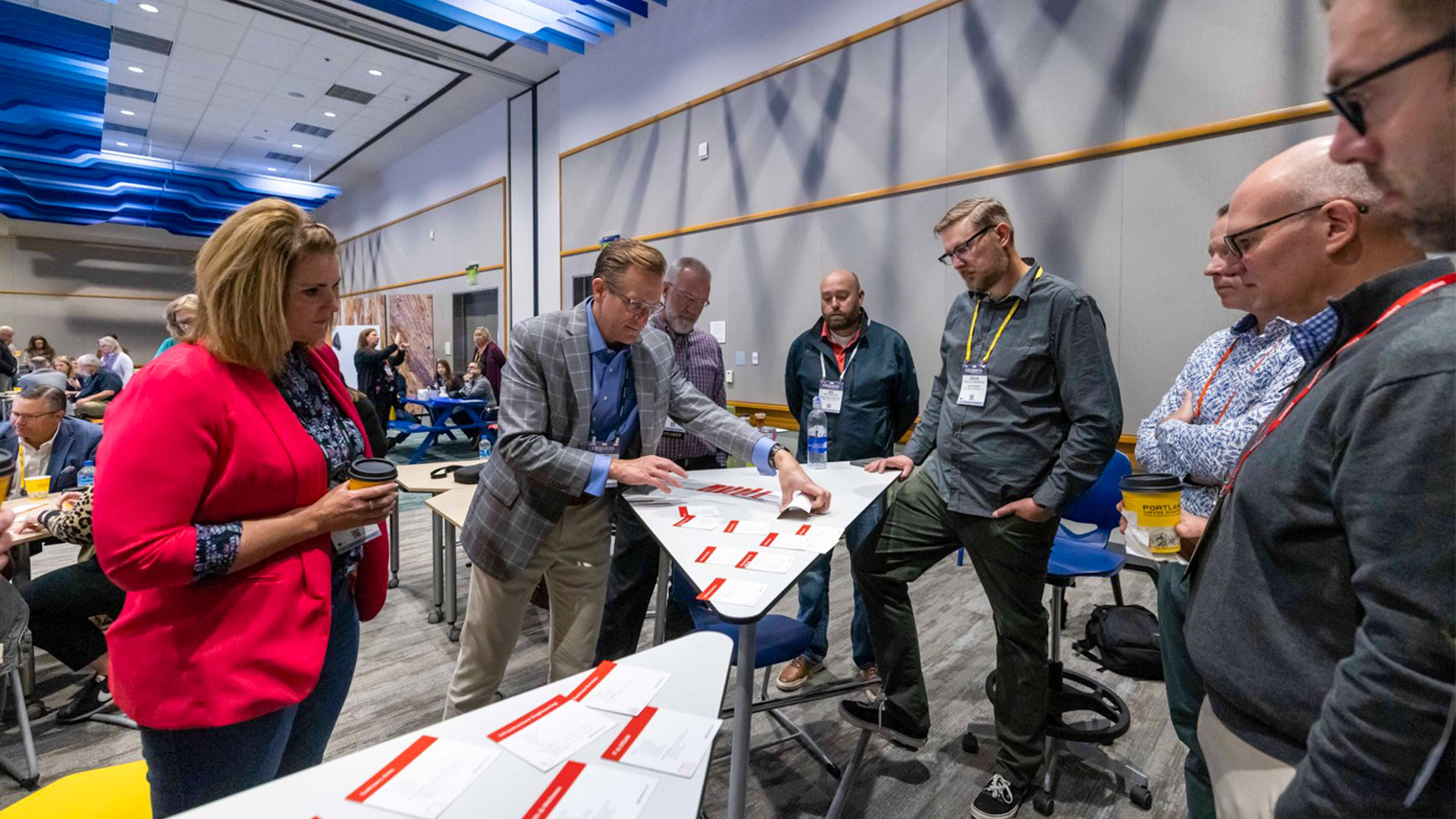
SG was proud to attend this conference again and we are very excited to attend in Charlotte, NC in 2023!
To learn more about EDspaces, click here.
To learn more about SCHRADERGROUP’s commitment to creating 21st Century learning environments, click here.
SCHRADERGROUP Attends the A4LE LearningSCAPES 2021 Conference in Denver, Colorado
Members of the SCHRADERGROUP (SG) team recently traveled to Denver, Colorado to attend the annual Association for Leaning Environments (A4LE) LearningSCAPES Conference from October 14th to the 17th at the Colorado Convention Center.
For decades, the LearningSCAPES conference has allowed educators, policymakers, planners, and design professionals from across the globe to experience the cutting edge of new educational design. The conference offers world-class educational sessions and inspiring keynote speakers who dive into best practices for creating effective learning environments for future generations.
Themes explored during the conference included the recent disruptive forces surrounding the global pandemic, social injustice, and economic stresses that have made the need for holistic and radical change more visible.
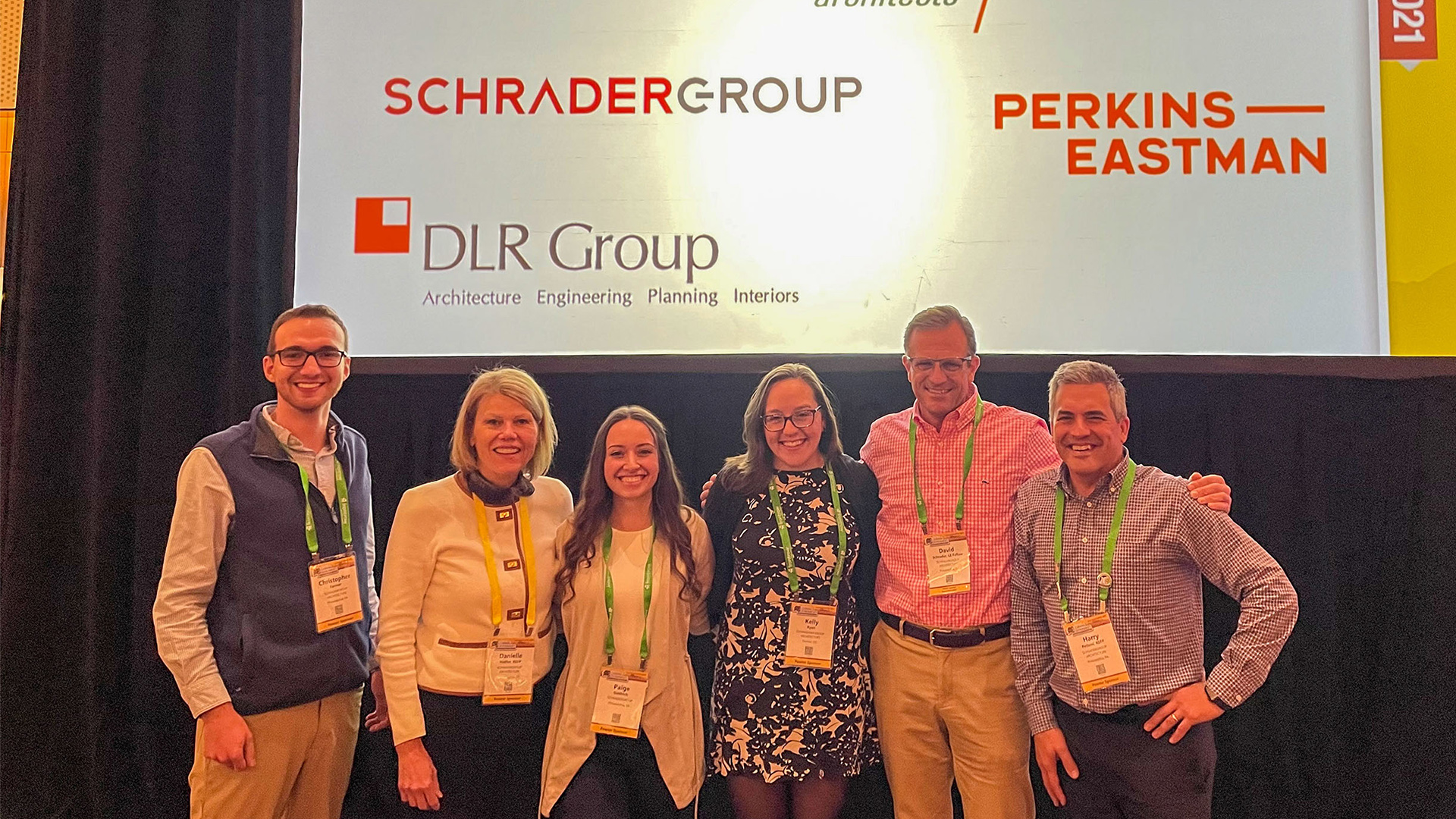
This year’s conference explored the idea of “Disruptive Optimism” and delved into the disruptive forces at play around the world, the positive opportunities they represent, and the actions we must take to create an optimistic and more effective future. The conference allowed members from around the world to converse about educational visions, connect through experiences and discoveries, and exchange expertise about next generation learning environments and their evolving needs.
The first day of the conference included six tours of various Pre-K to Higher Education schools and facilities in the areas surrounding Denver. Each facility offered attendees the chance to experience the latest and greatest in educational facility design. We would like to thank Boulder Valley School District, the University of Colorado Boulder, the University of Denver, Cherry Creek School District, Douglas County School District, and Littleton Public Schools for welcoming us into their wonderful schools and facilities!
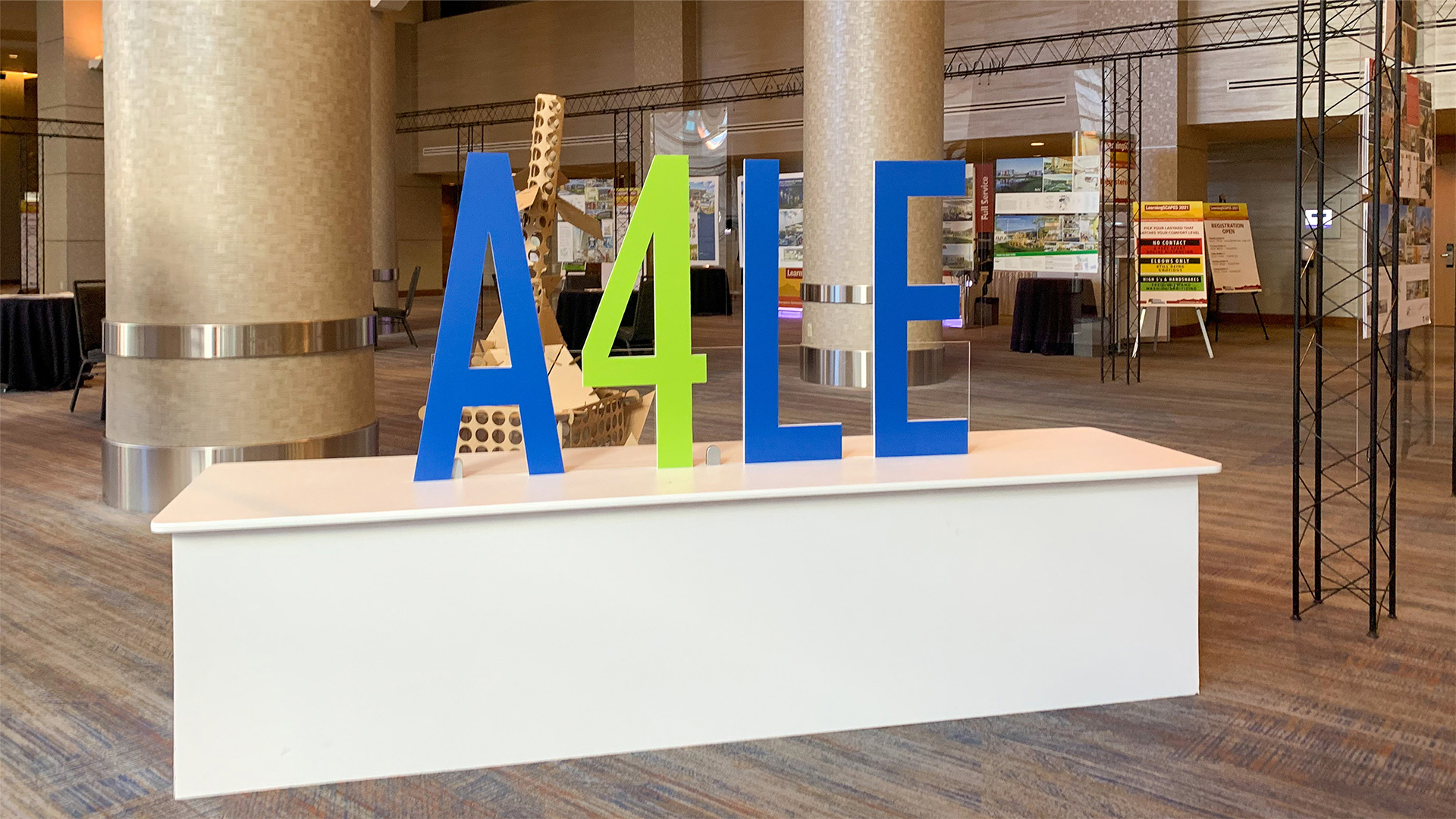
Information sessions included presentations such as “Social/Emotional Learning through Curriculum and School Design,” “Designing Schools for Parental Engagement,” and “Engineering the Future Leaders of Our Community,” just to name a few.
Established in 1921, A4LE is a non-profit association whose sole mission is improving the places where children learn. They believe that facilities impact the learning, development, and behavior of the user, the planning process is essential for quality facilities, sharing and networking improves the planning process, and that there is a standard by which to measure this success.
SCHRADERGROUP exhibited the new Upper Merion Area High School project in the exhibition hall during the conference. The team is proud to have had this opportunity to showcase this project amongst the other incredible work on display.
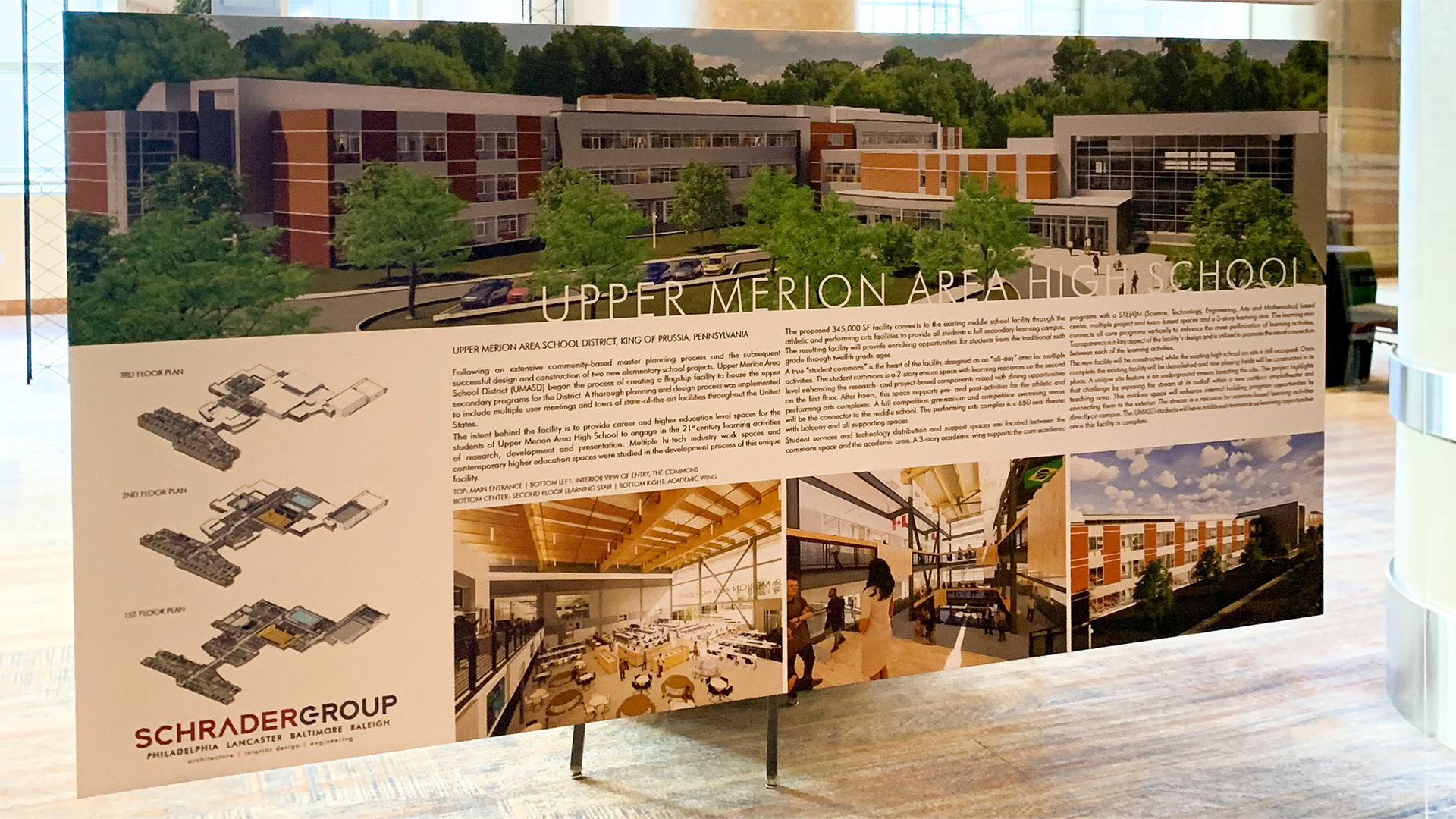
SCHRADERGROUP was also proud to be a Pewter Sponsor for the conference and is always happy to support a great organization like A4LE. We are, and have been, proud sponsors of A4LE’s great annual expositions. To learn more about A4LE, click here. To learn more about the LearningSCAPES Conference, click here.
To learn more about SCHRADERGROUP’s commitment to creating 21st Century learning environments, click here.
SCHRADERGROUP Construction Progress – Summer 2021, Part 2
Now that summer has come to an end, a few SG projects are wrapping up while construction continues on many others. A few of the construction projects currently underway include the additions and renovations to Knapp Elementary School for the North Penn School District, the demolition of the existing Springfield High School and construction of new athletic facilities for the new high school, the new PennDOT District 6.0 Regional Traffic Management Center, the new Upper Merion Area High School, additions and renovations to two School District of Philadelphia Schools, Anne Frank Elementary School and Benjamin Franklin Middle School, the new Career and Advanced Technology Center for the Community College of Philadelphia, and additions and renovations to two Council Rock School District Schools, Hilcrest Elementary School and Sol Feinstone Elementary School, among others.
North Penn School District – Knapp Elementary School, Additions and Renovations
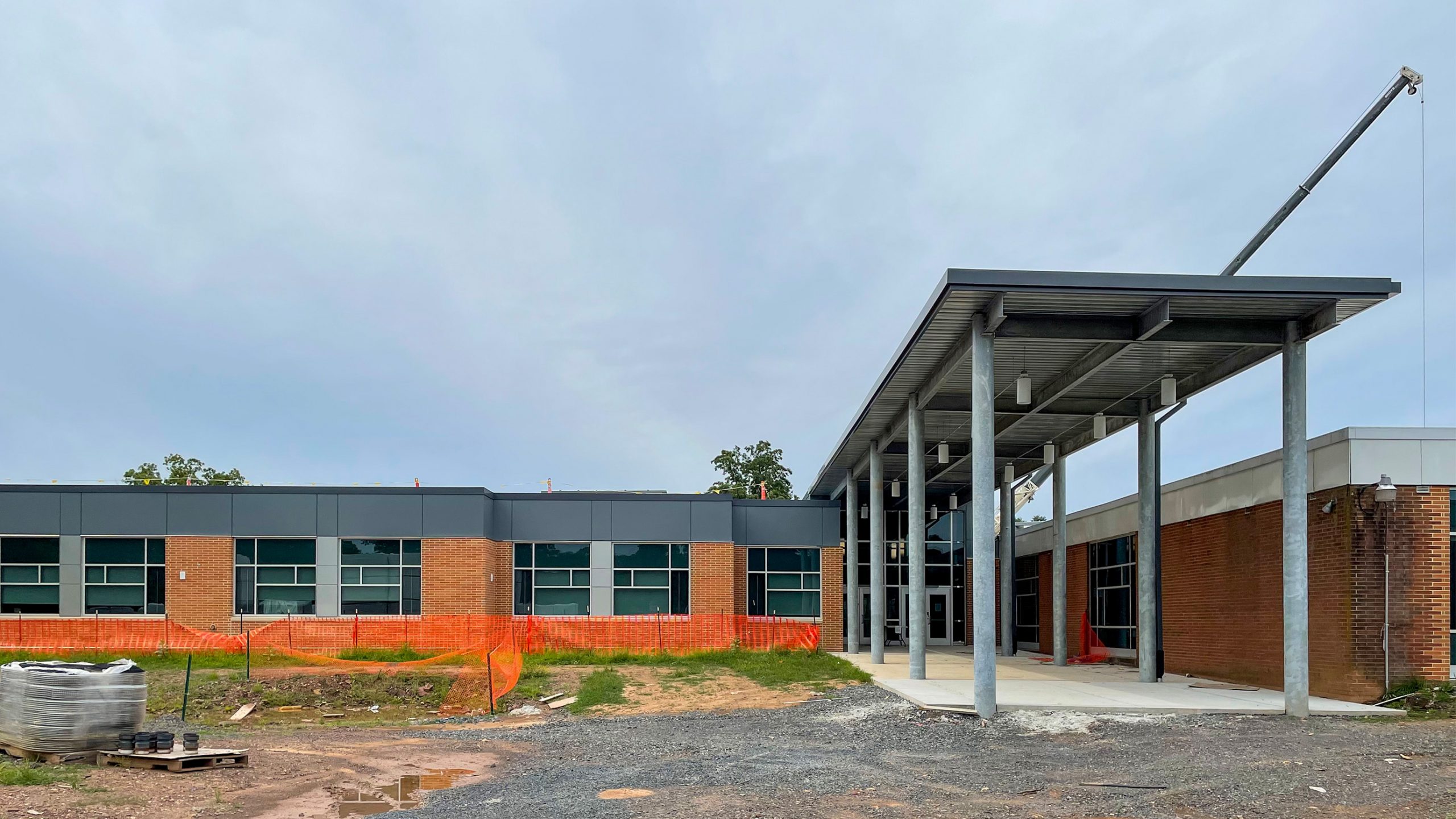
In Lansdale, PA, a phased plan for additions and renovations to Knapp Elementary School is underway. This project has a complex phasing schedule in place so that classes can remain uninterrupted as the school year begins.

The first phases of the project included classroom renovations, many of which are complete. The remaining classroom renovations are underway at various stages.
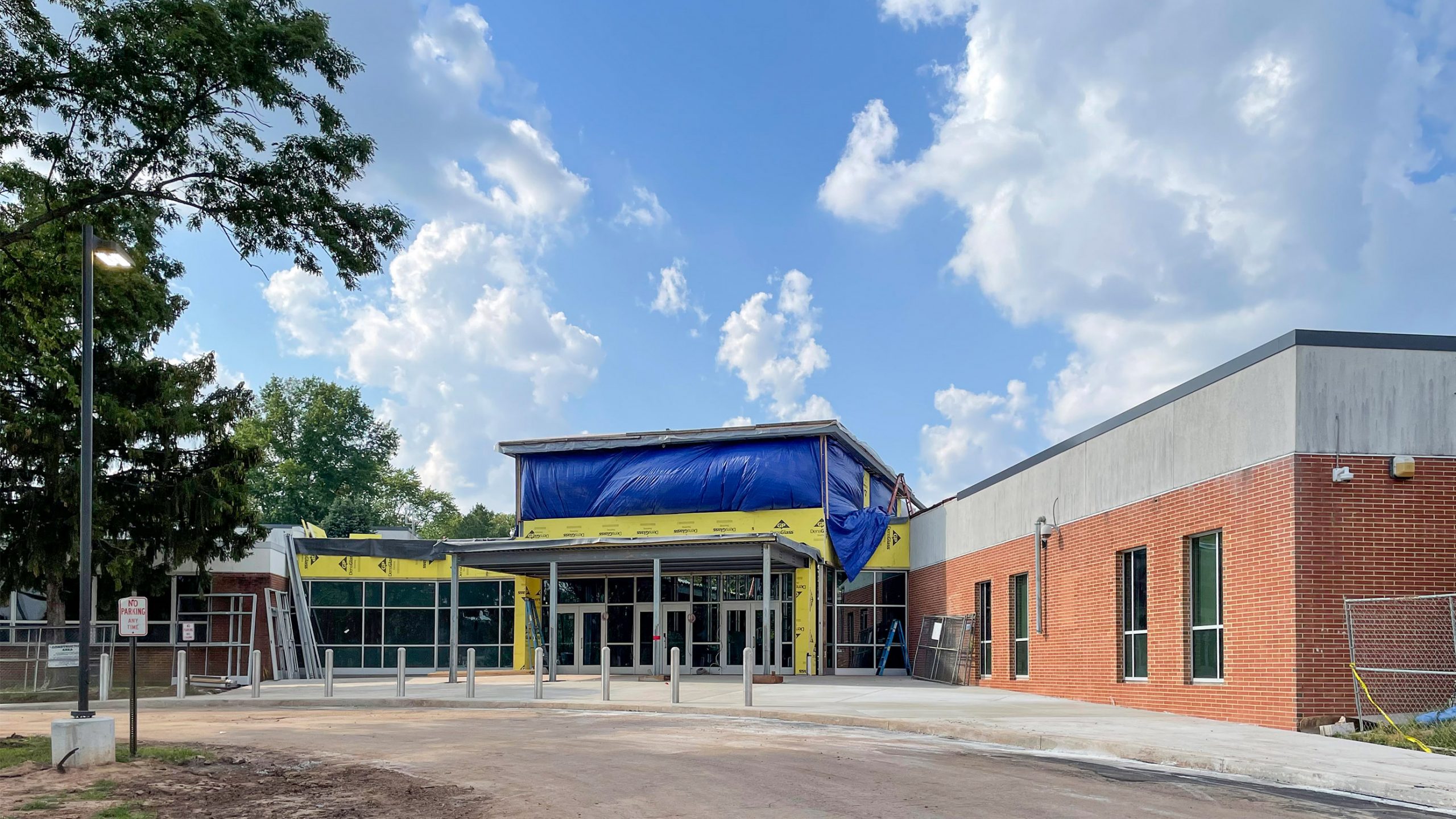
The renovations to the core of the building, including the new entry, cafeteria, and LGI are ongoing. Steel and glulam beams are fully installed in all of these spaces. An important milestone, the completion of the main entrance, is fast approaching. This addition will act as the connector for the two parts of the school while the renovations to the core are underway. The students will be using the gymnasium as a temporary cafeteria this fall.
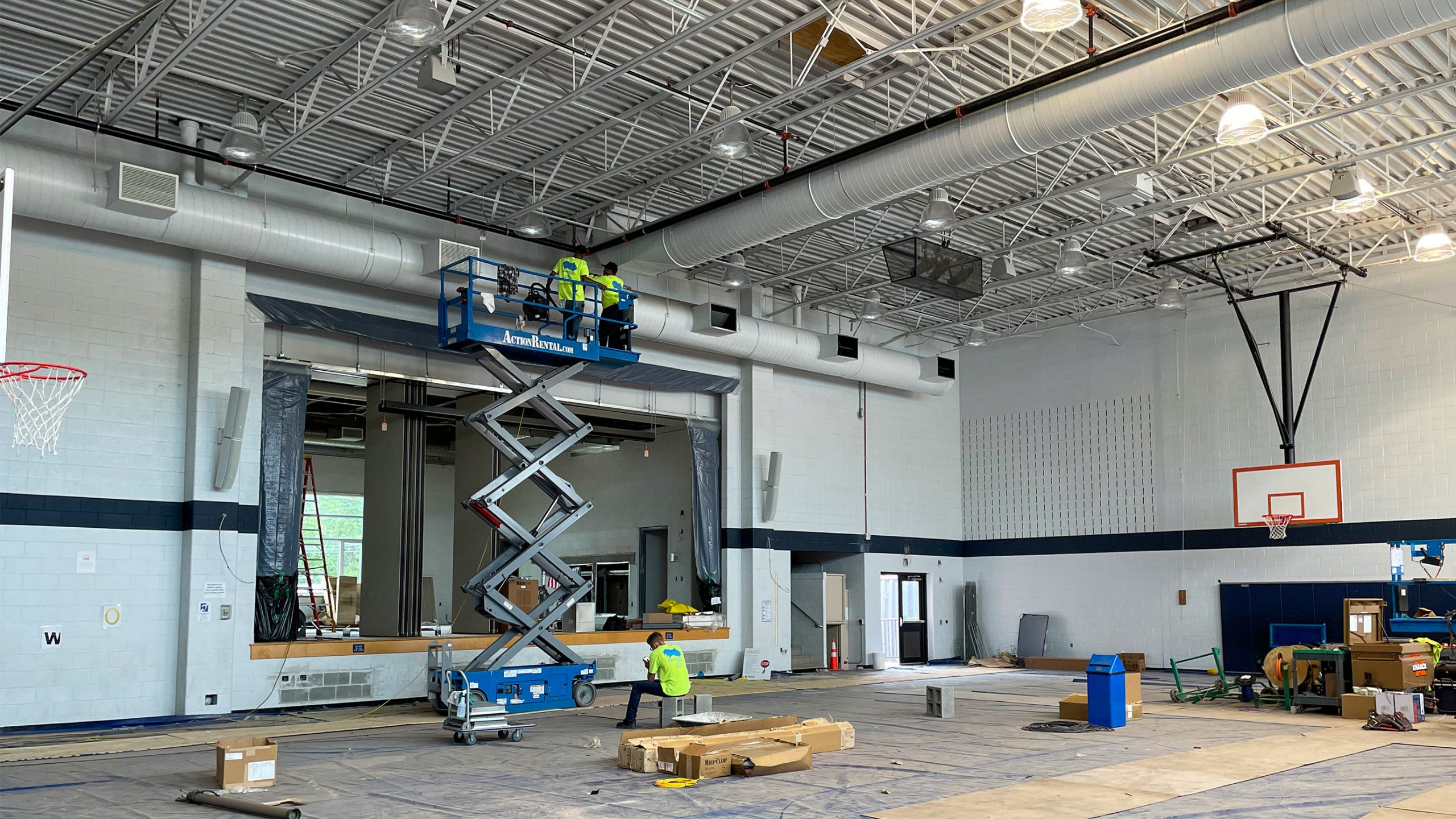
Springfield School District – Springfield High School, Existing High School Demolition, Visitor Side Bleacher, and Athletic Fields
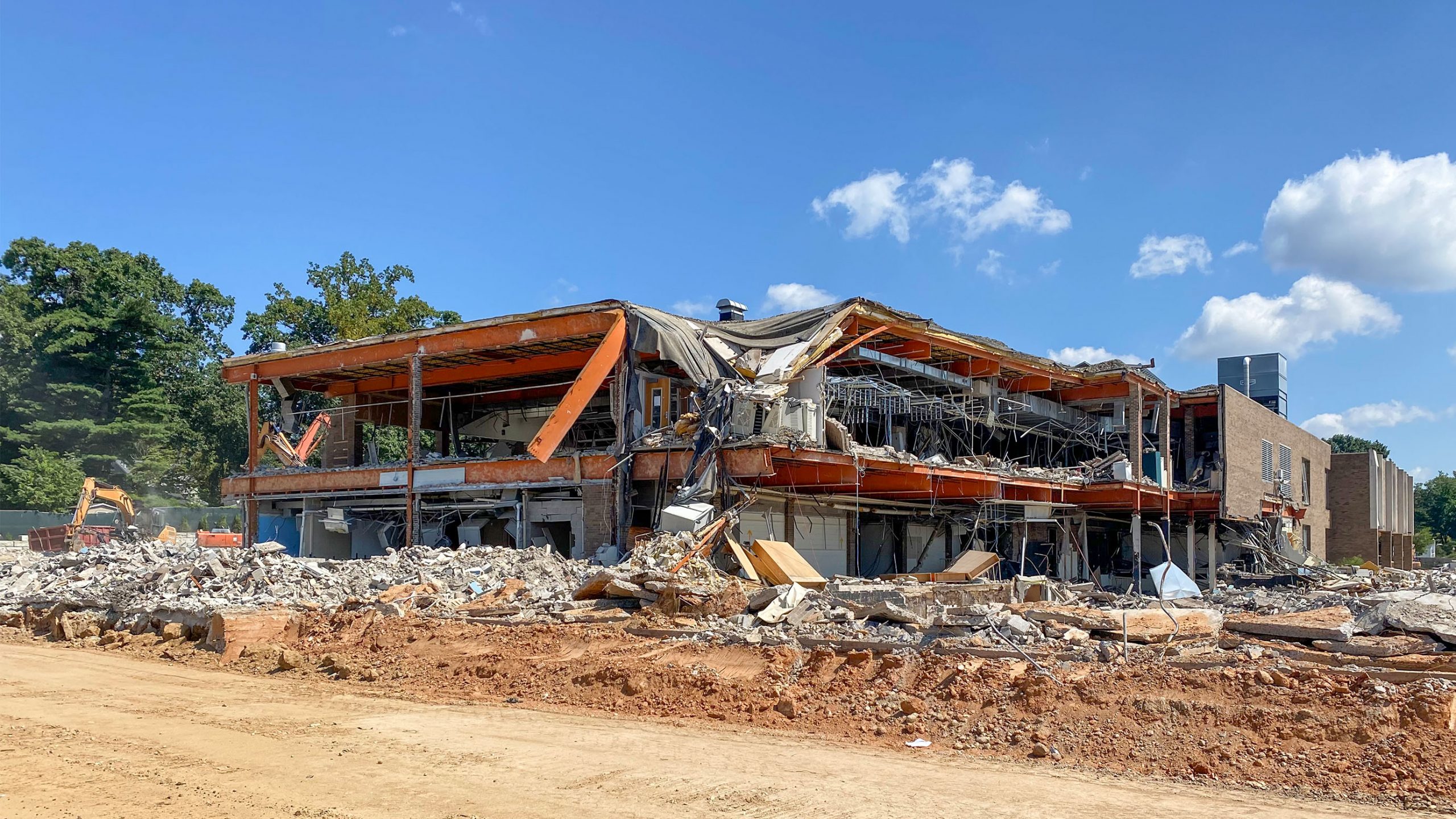
In Springfield, PA, demolition work is speeding up. The existing Springfield High School is substantially demolished, the stone retaining wall construction is ongoing, and lot paving has begun for parking. After the completion of the existing high school’s demolition, work will begin on new athletic fields, turf fields, and tennis courts where the original school stood.
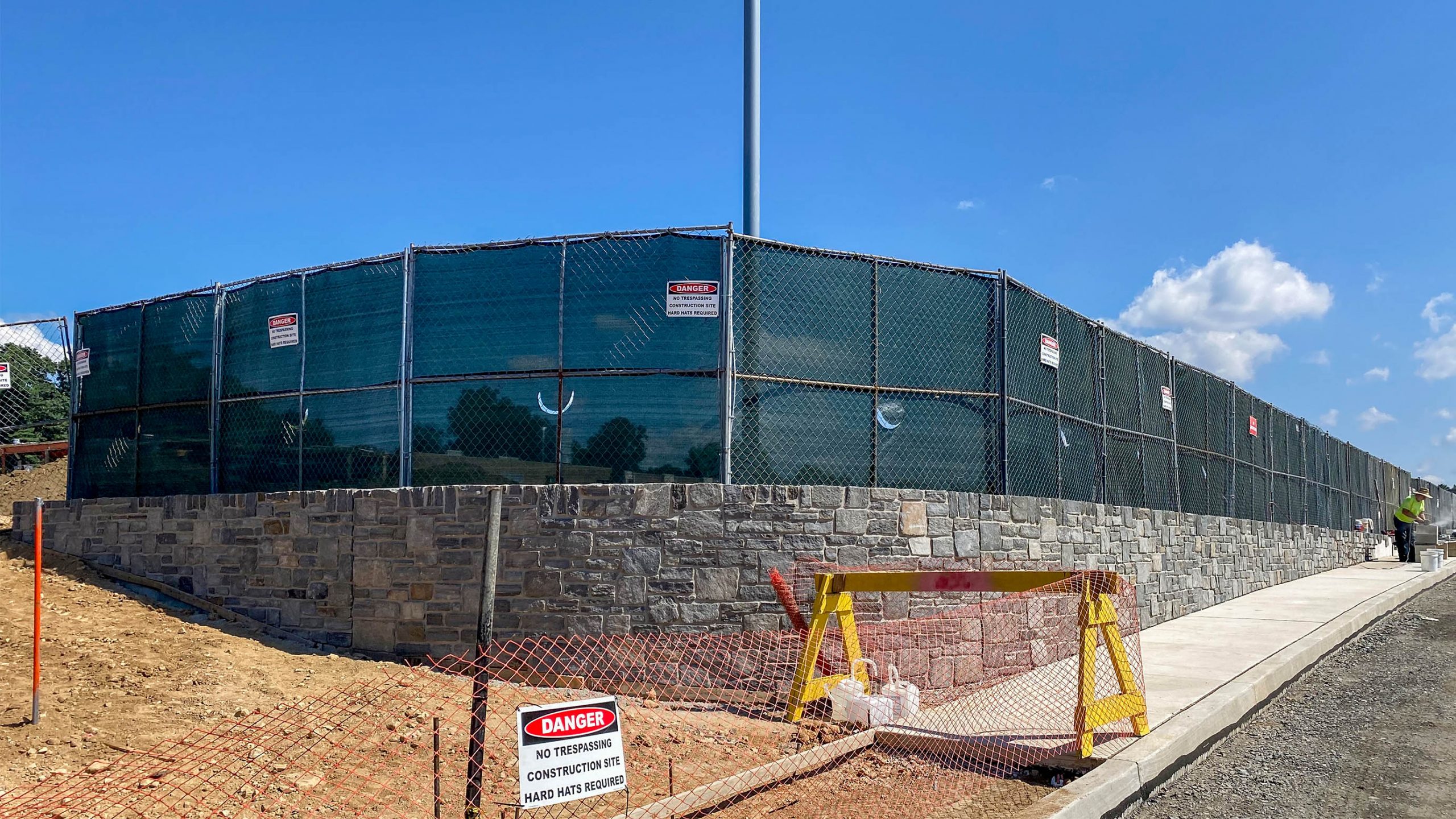
The visitor side bleacher construction is progressing and is expected to be completed in time for the first home football game at the new high school and stadium.
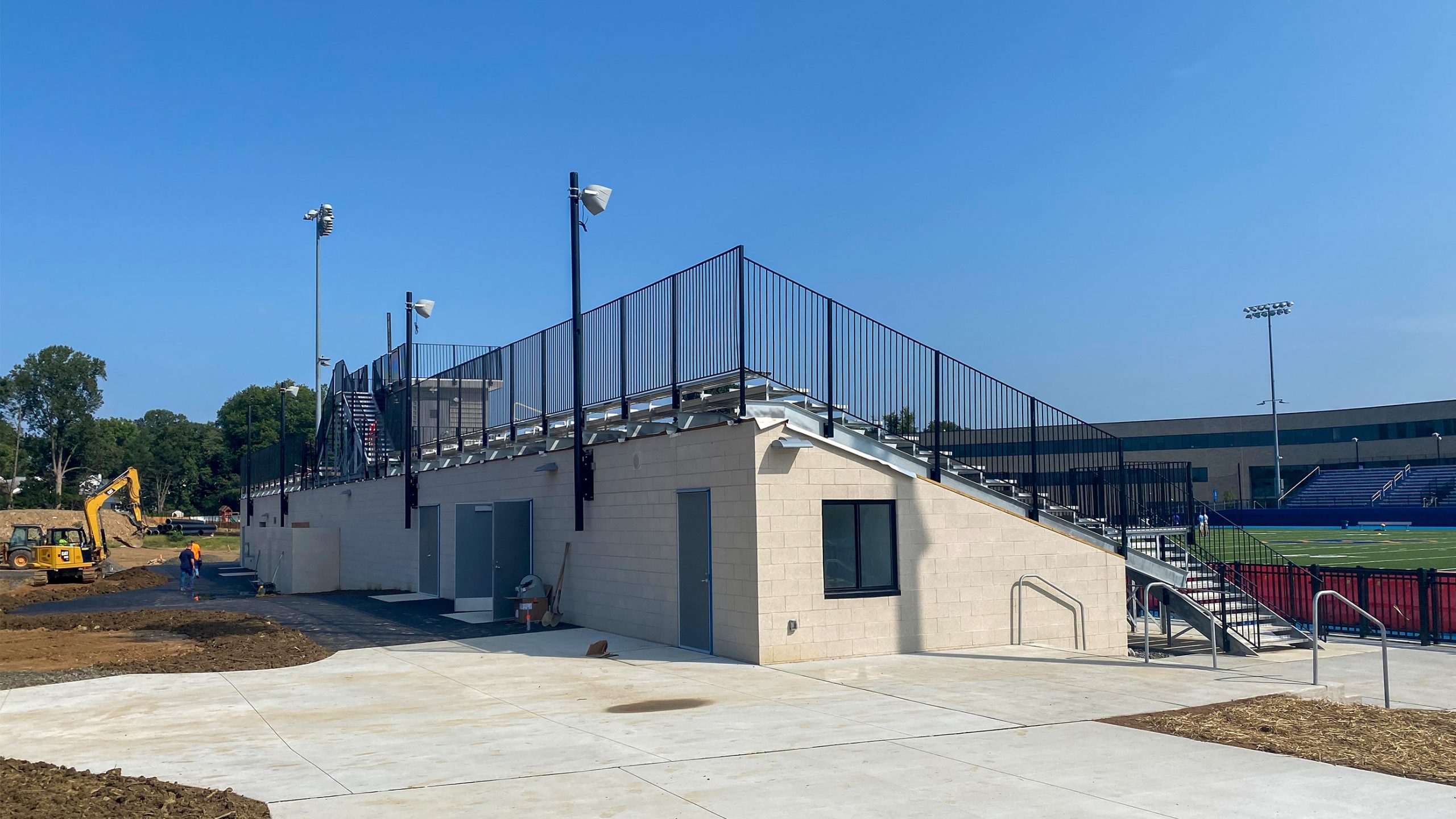
Department of General Services – PennDOT District 6.0 Regional Traffic Management Center (RTMC)
In King of Prussia, PA, concrete slab placement at the new Regional Traffic Management Center has been completed on each floor. Waterproofing of the concrete footings is complete, the underground plumbing has been installed, and the steel column baseplates are in place.
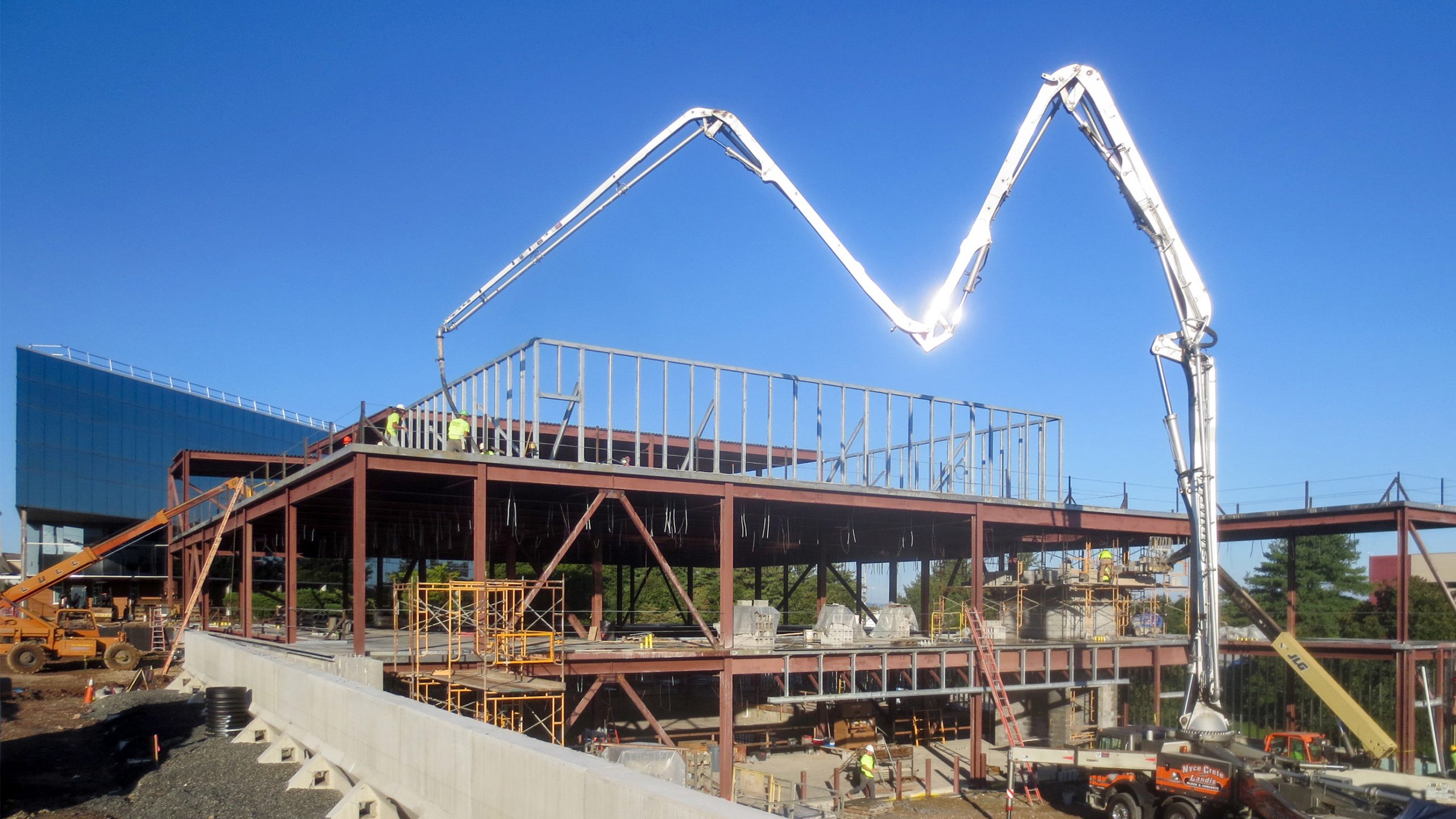
The site retaining wall is complete, as is the majority of steel and decking. CMU installation in ongoing and interior metal stud framing has begun.
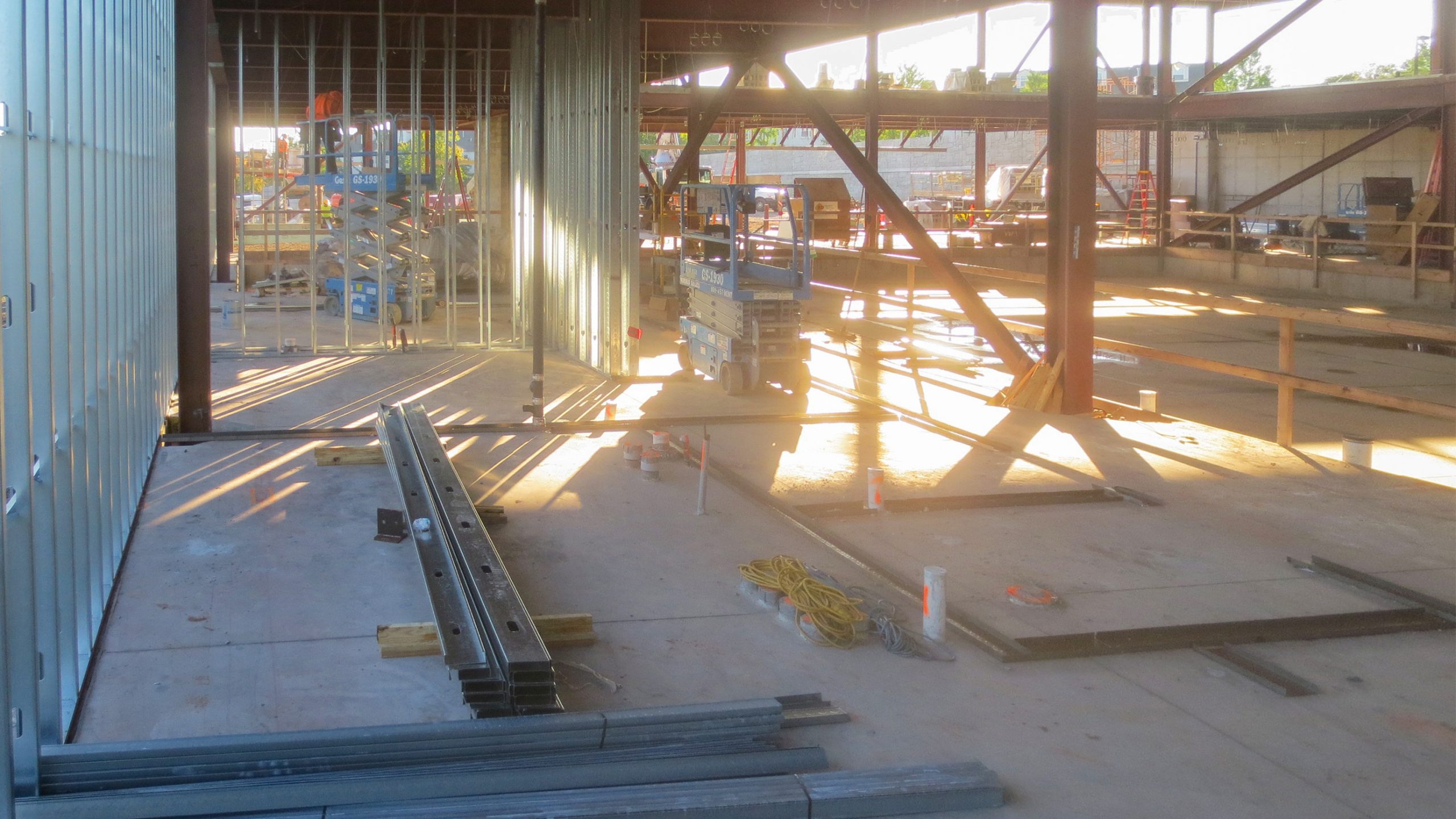
Upper Merion Area School District – New Upper Merion Area High School
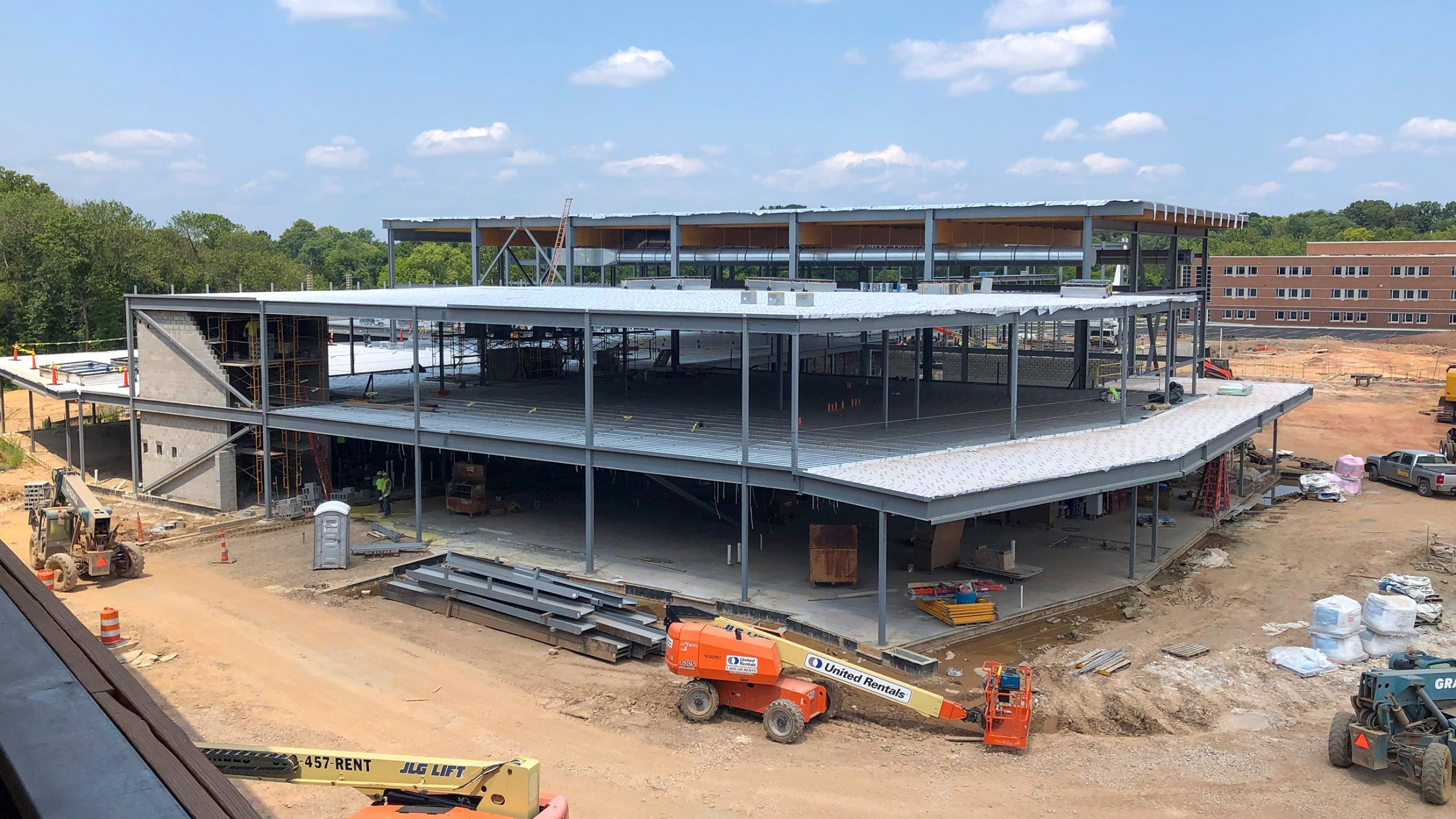
Moving on down the road in King of Prussia, construction of the new Upper Merion Area High School continues. Structural steel framing for the major spaces is ongoing while the exterior envelope starts to give the building its form. Masons have been busy with brick work and CMU walls.
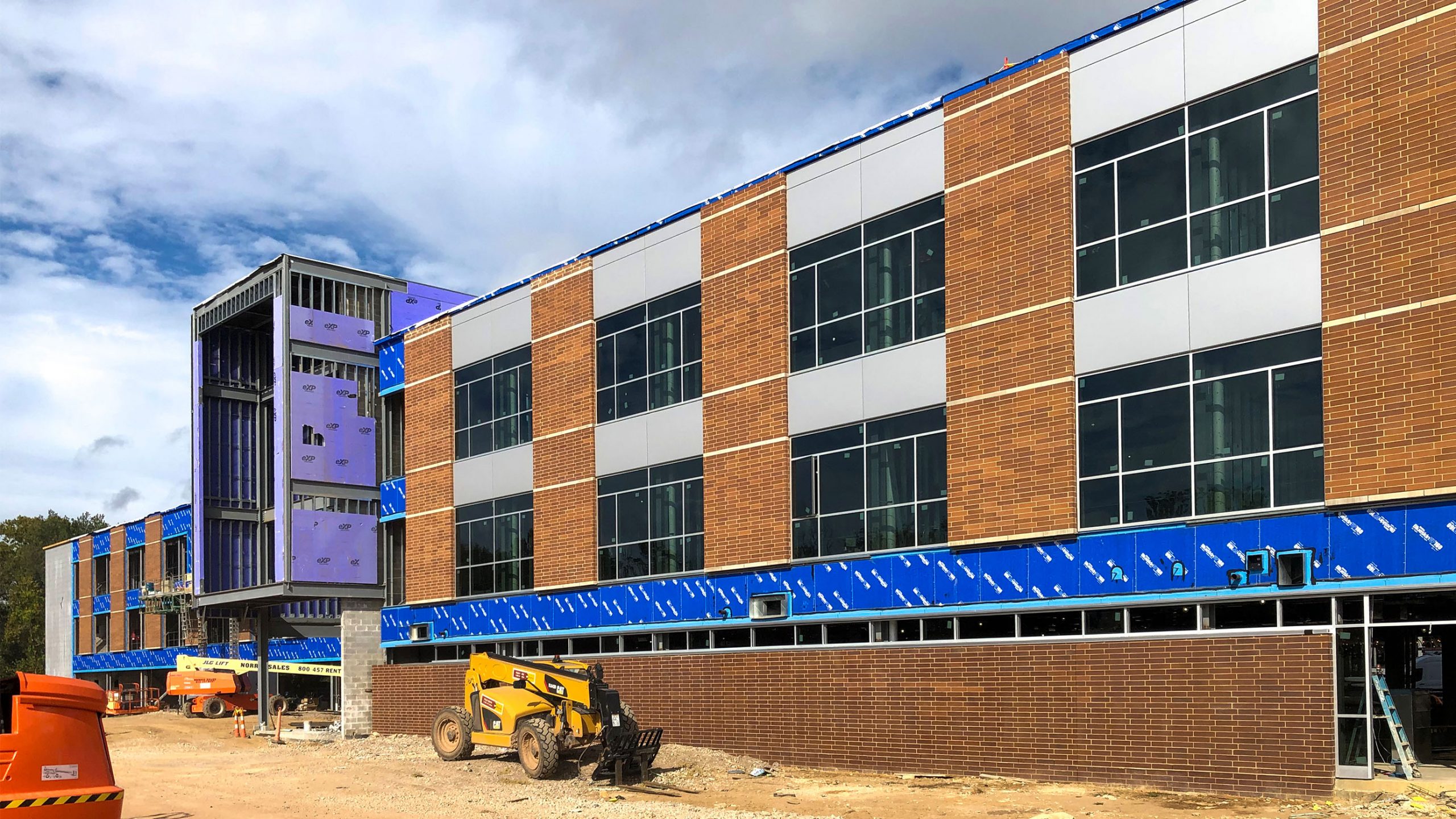
As concrete slabs are completed throughout the facility, MEP rough-in work continues closely behind. Activity on site recently picked up as carpenters started on the interior partitions.
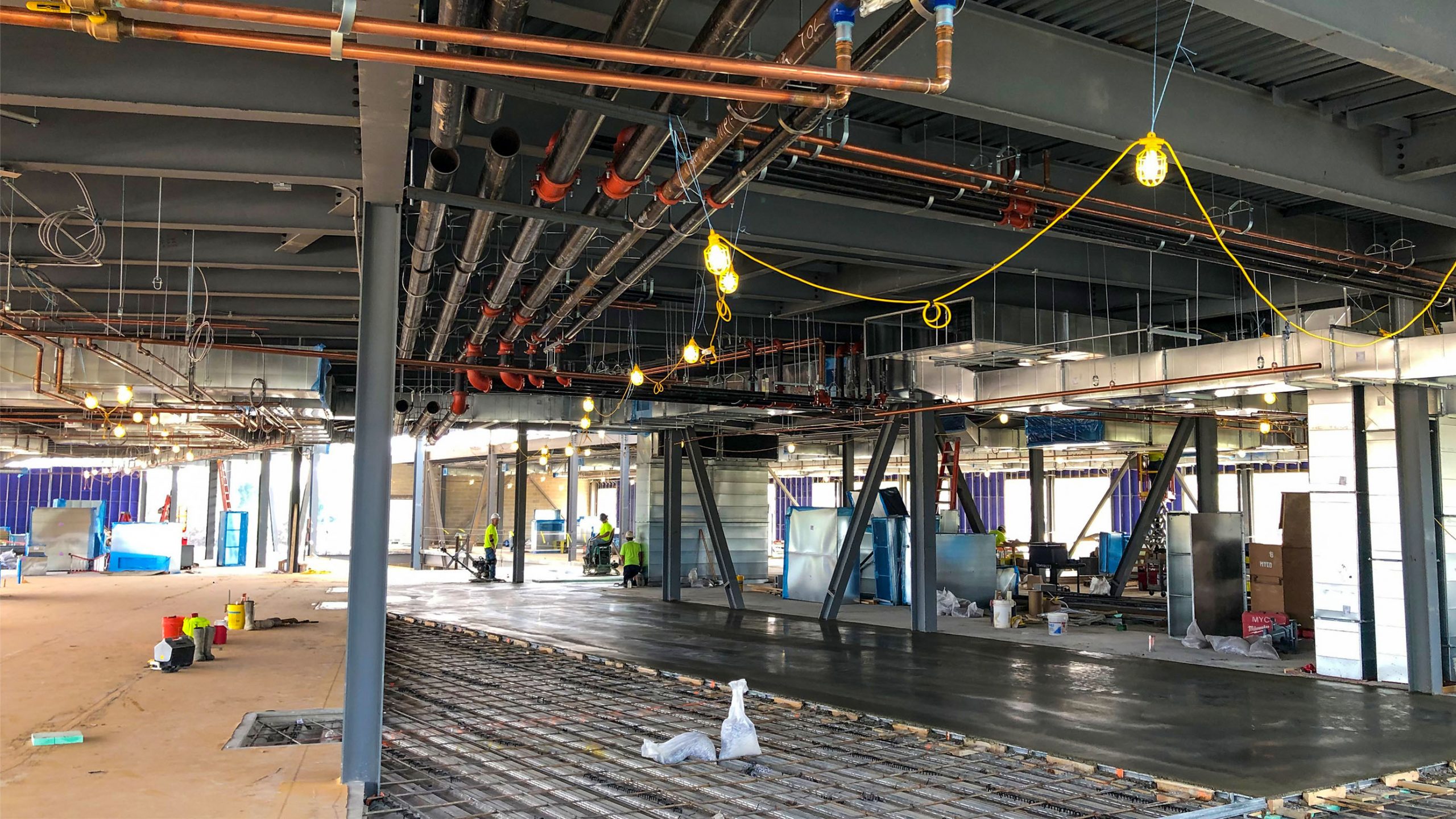
Now that the underground tunnel is complete, the gym and pool areas are getting footings and foundations started.
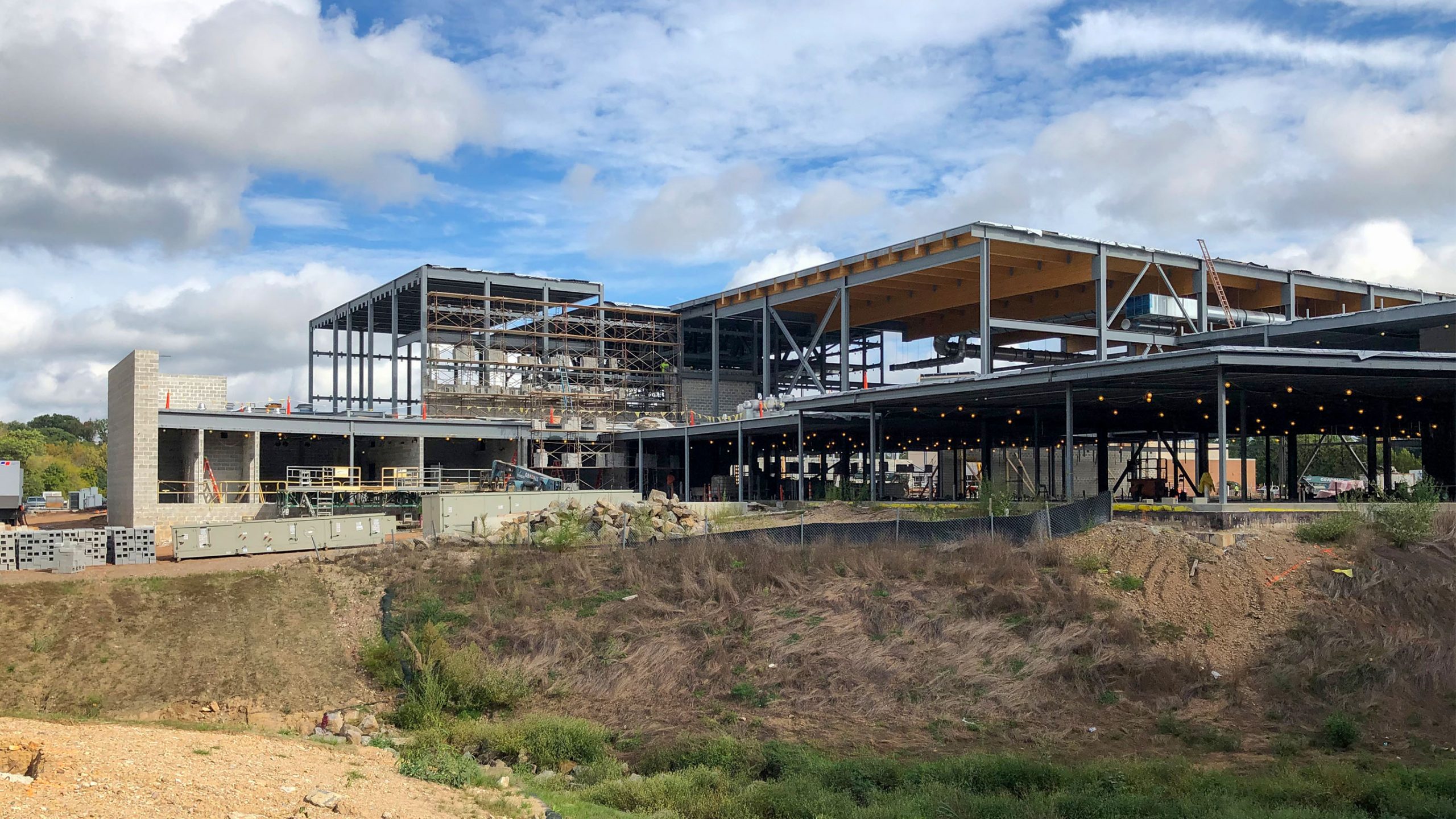
School District of Philadelphia – Anne Frank Elementary School, Additions and Renovation
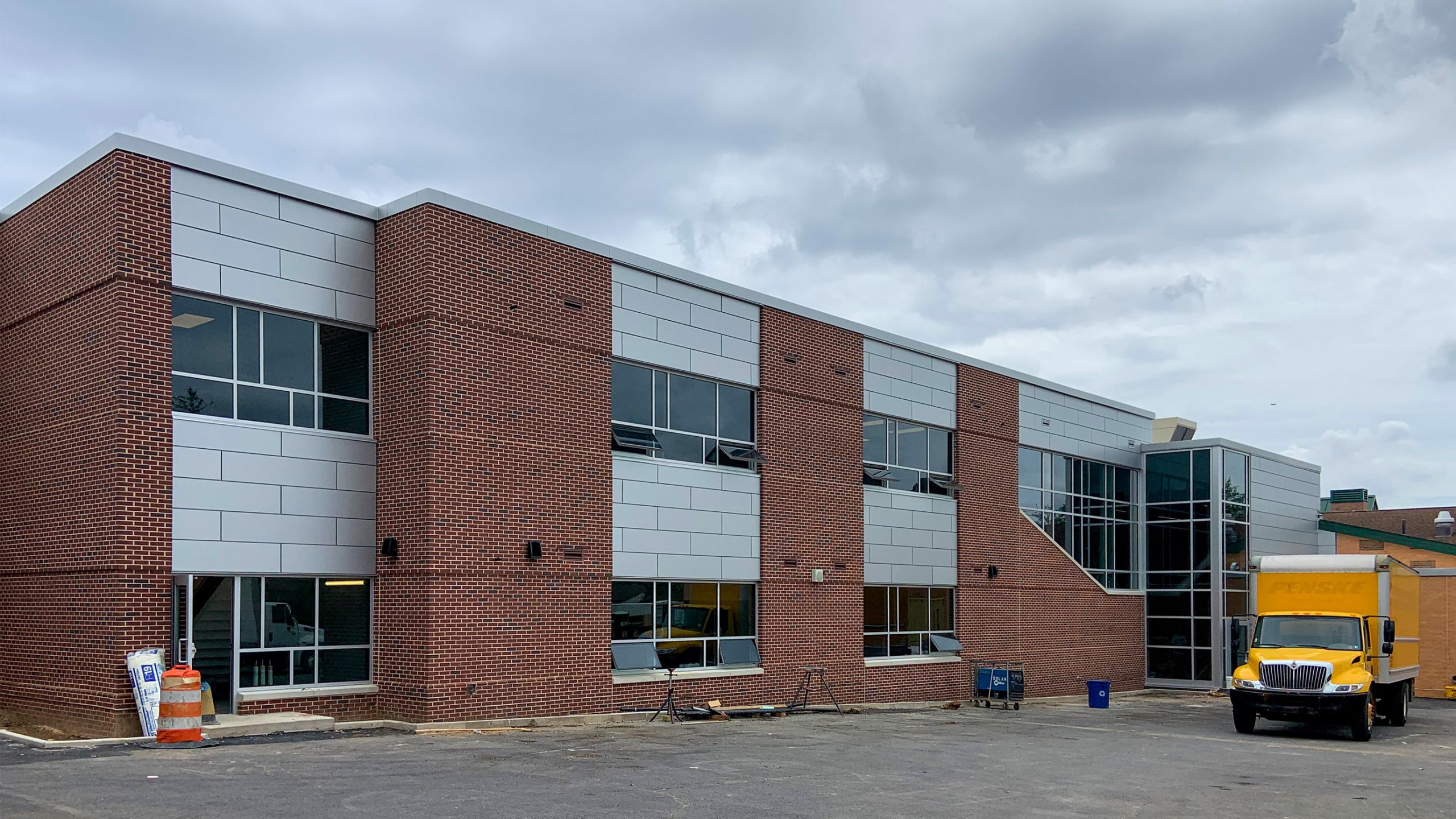
In Philadelphia, construction has moved quickly at Anne Frank Elementary School, with the addition complete in time for the new school year.
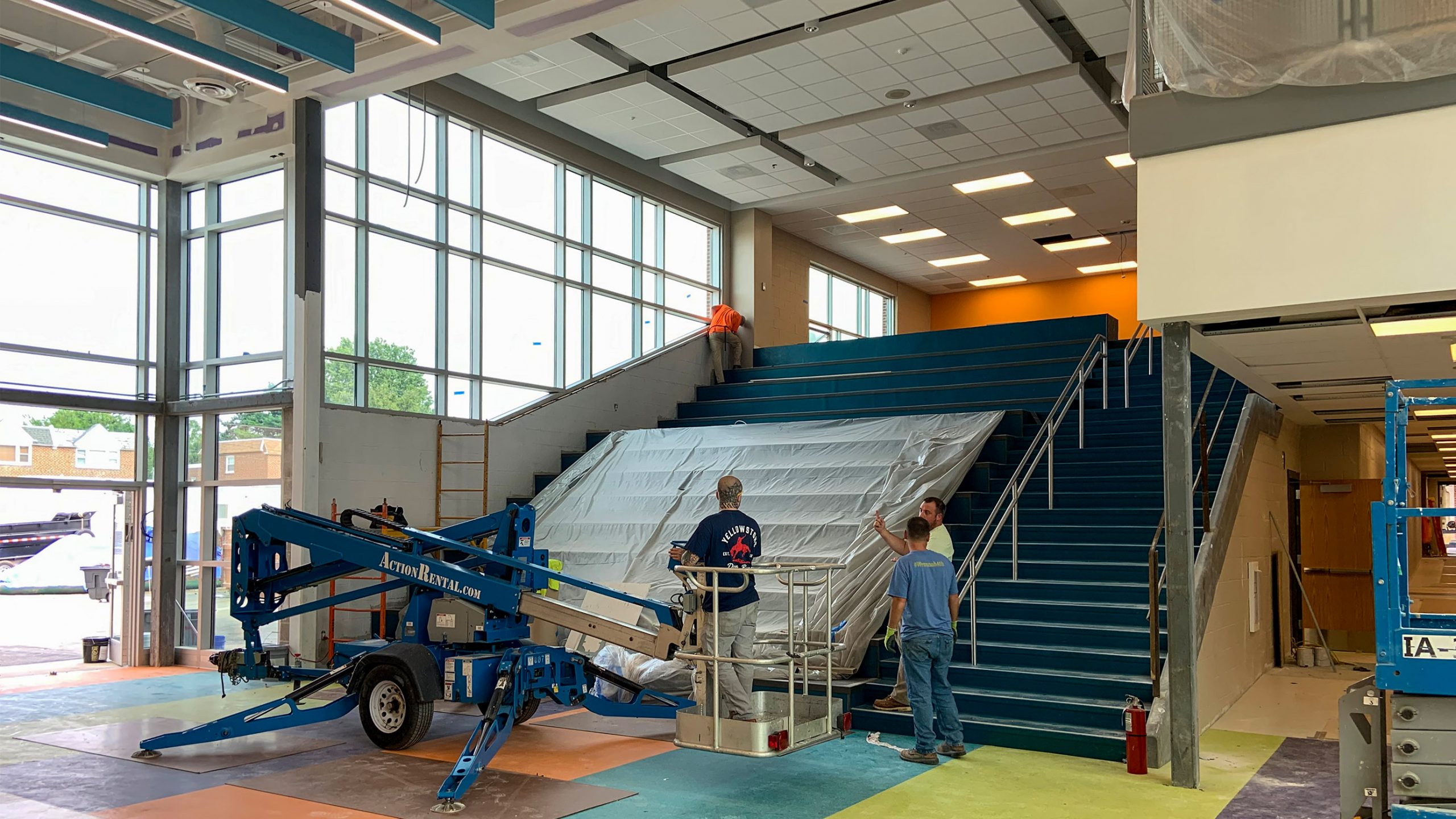
Community College of Philadelphia – New Career and Advanced Technology Center
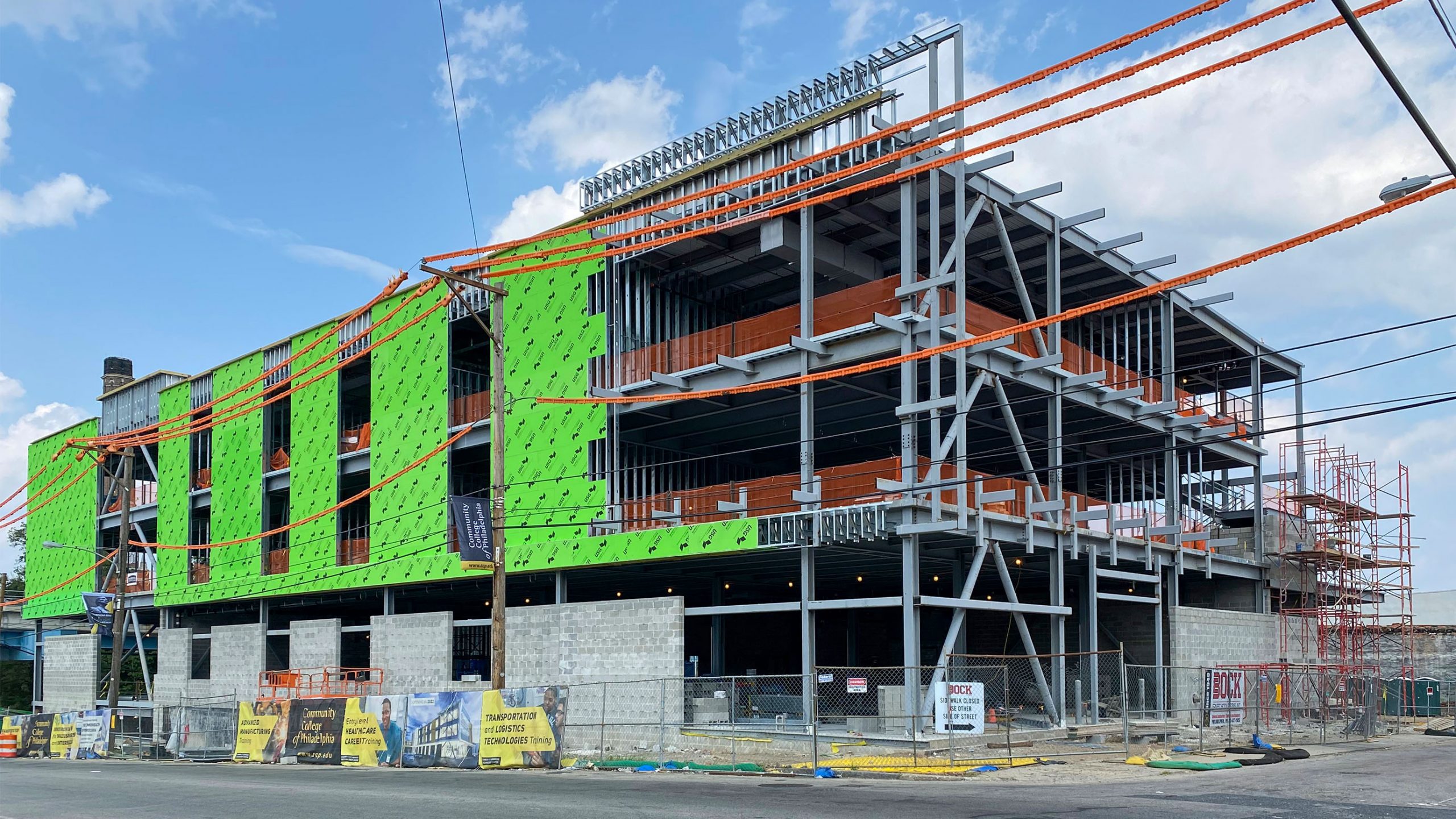
Staying with construction projects in Philadelphia, the new Career and Advanced Technology Center (CATC) for the Community College of Philadelphia is progressing nicely. All building trades have been working diligently on both the exterior and interior of the building, with the next major milestone being the completion of the building enclosure in the next few weeks.
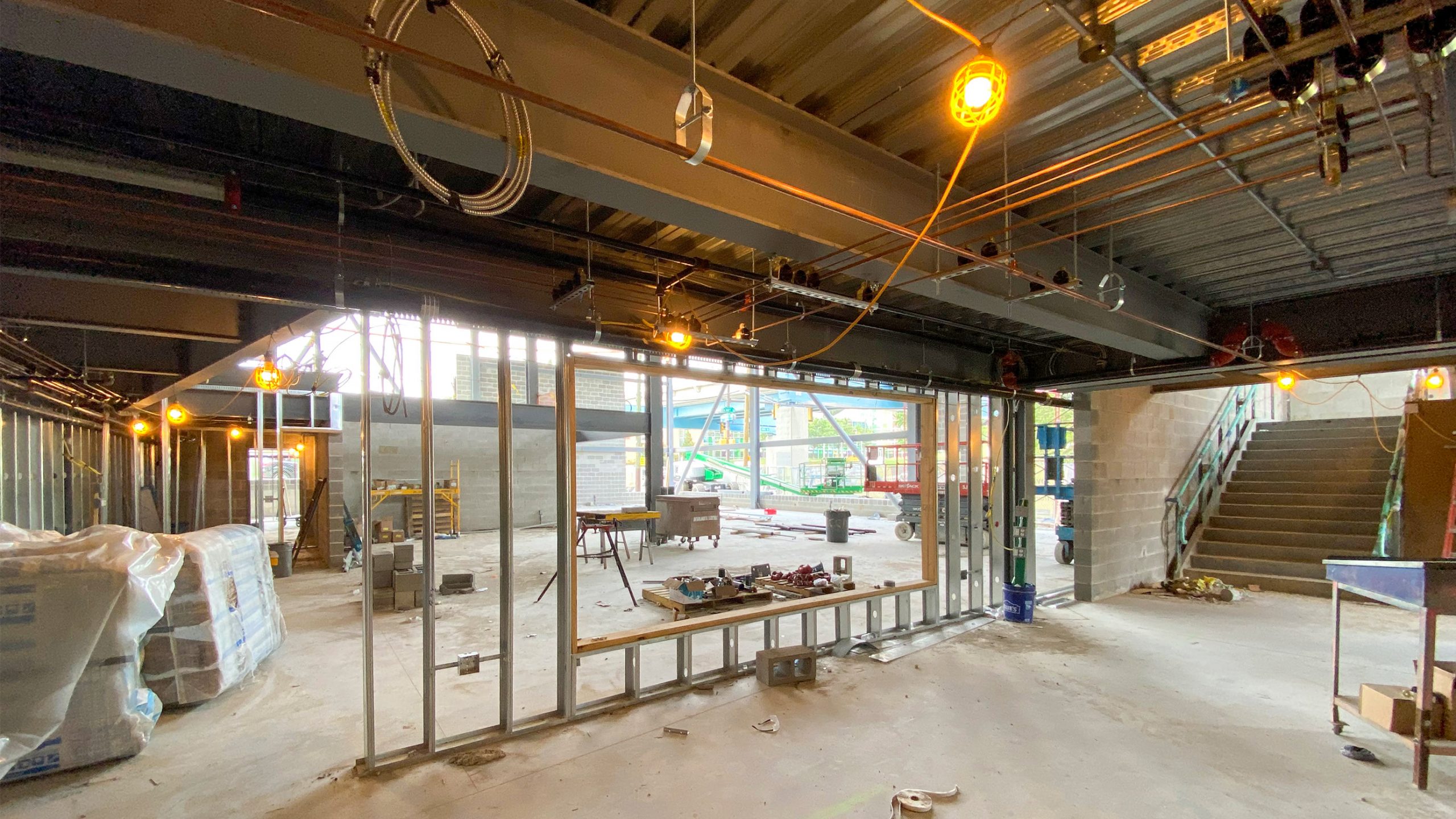
The new CATC will offer excellent views of the Philadelphia Skyline. The project is on track for a February 2022 completion.
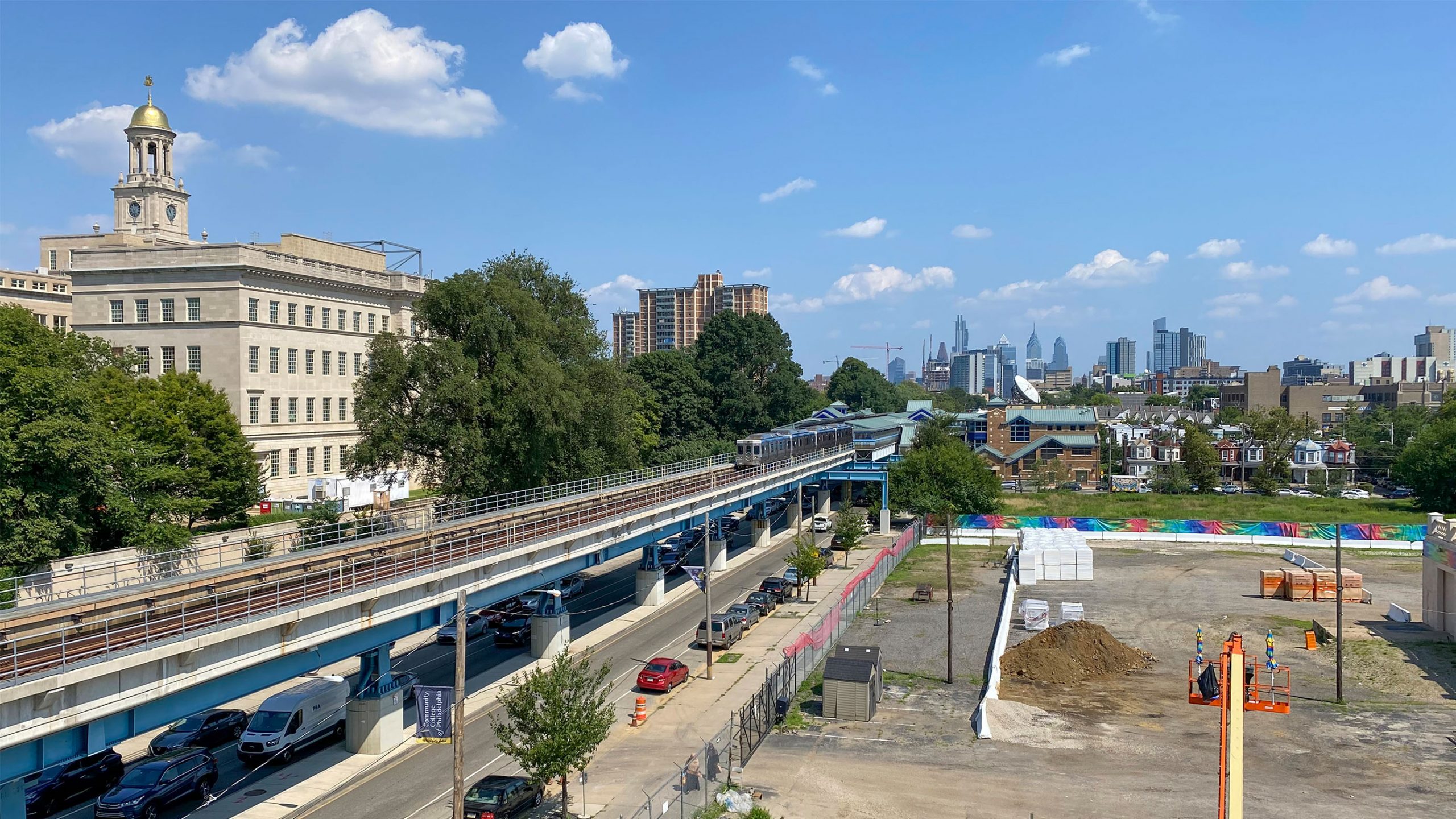
Bristol Township School District – Benjamin Franklin Middle School, Additions and Renovations
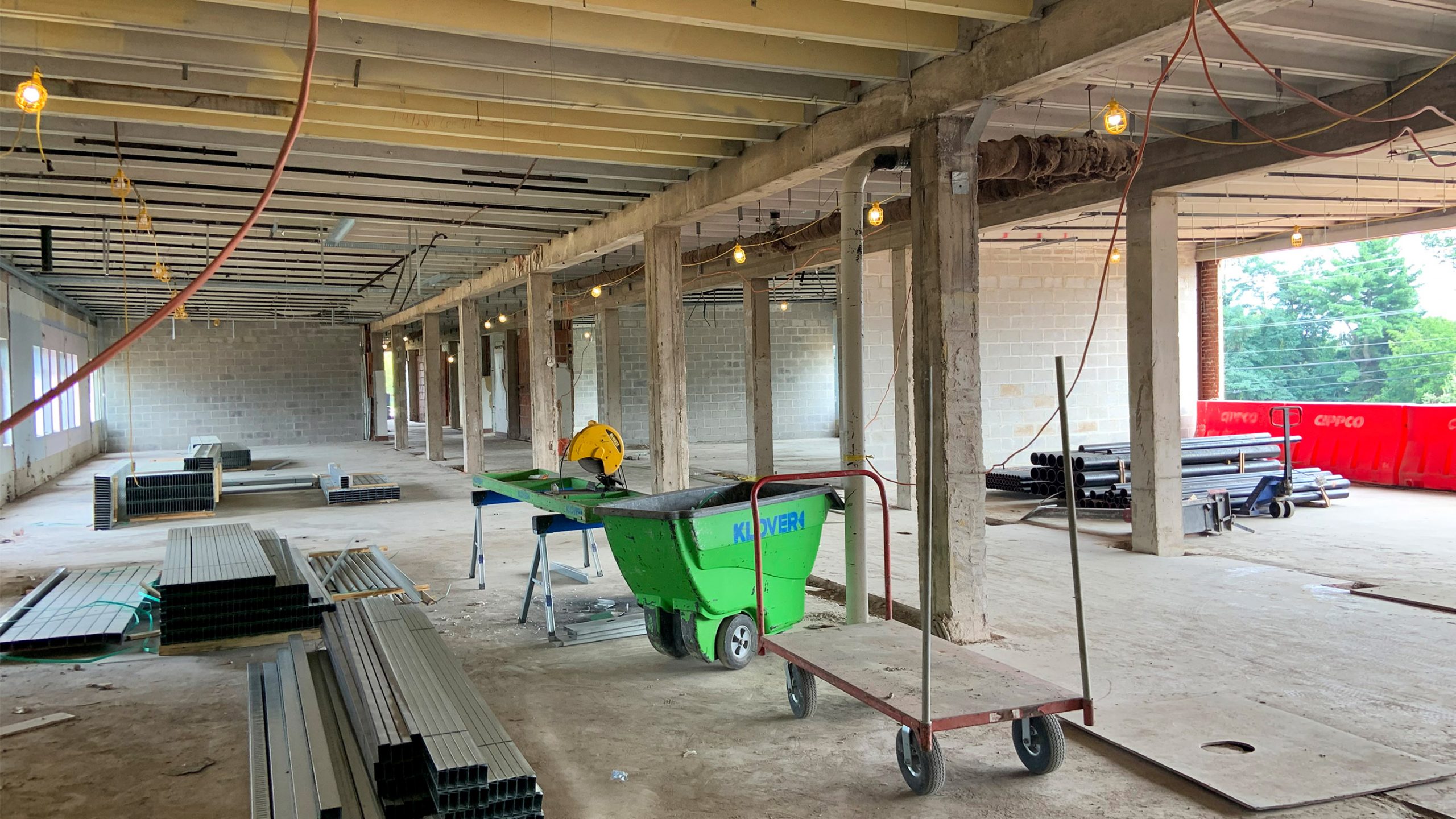
North of Philadelphia, demolition work at Benjamin Franklin Middle School is complete and interior framing and stud work has started.
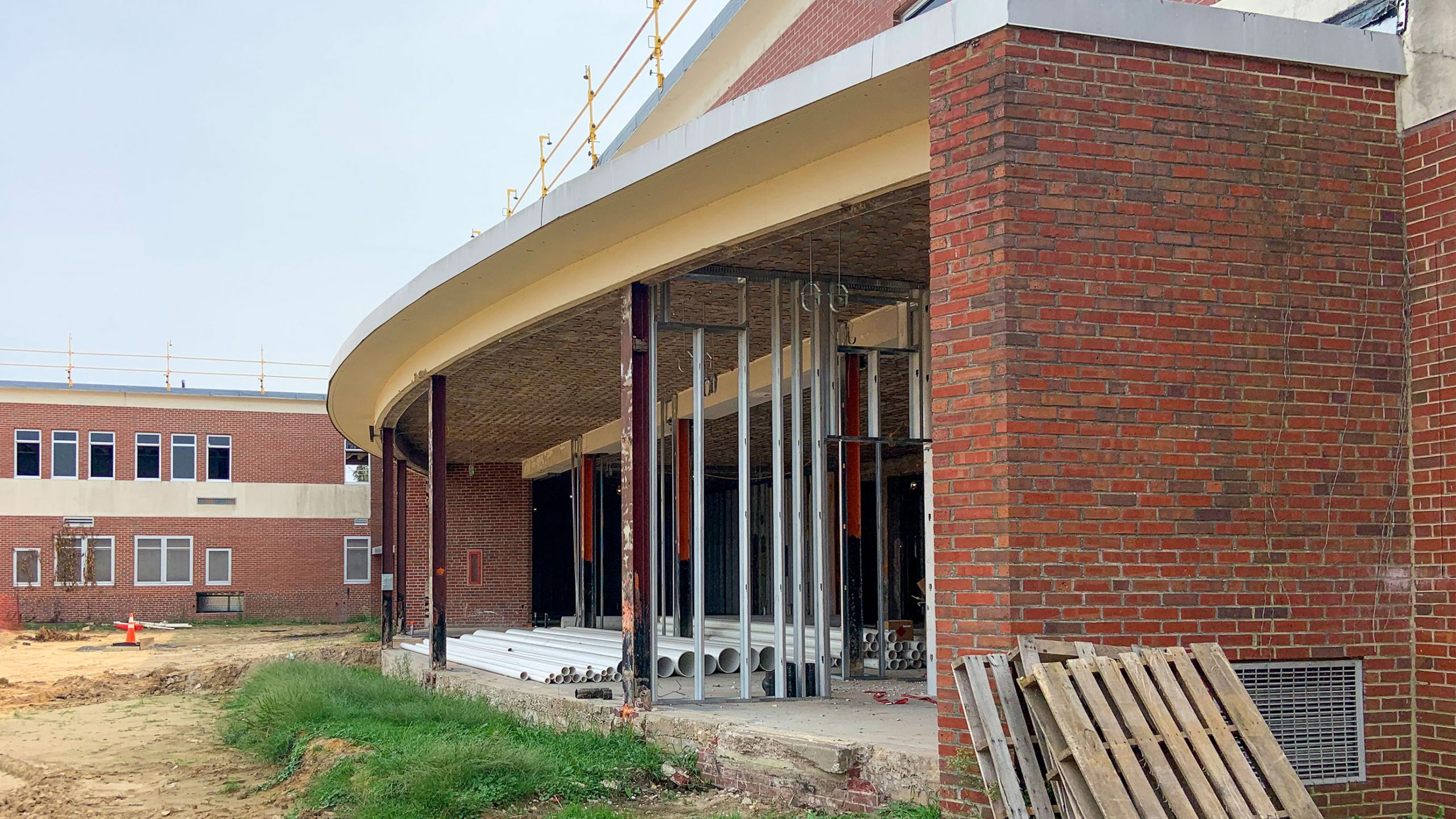
Additionally, site work for the new addition is in progress, with concrete footings now installed.
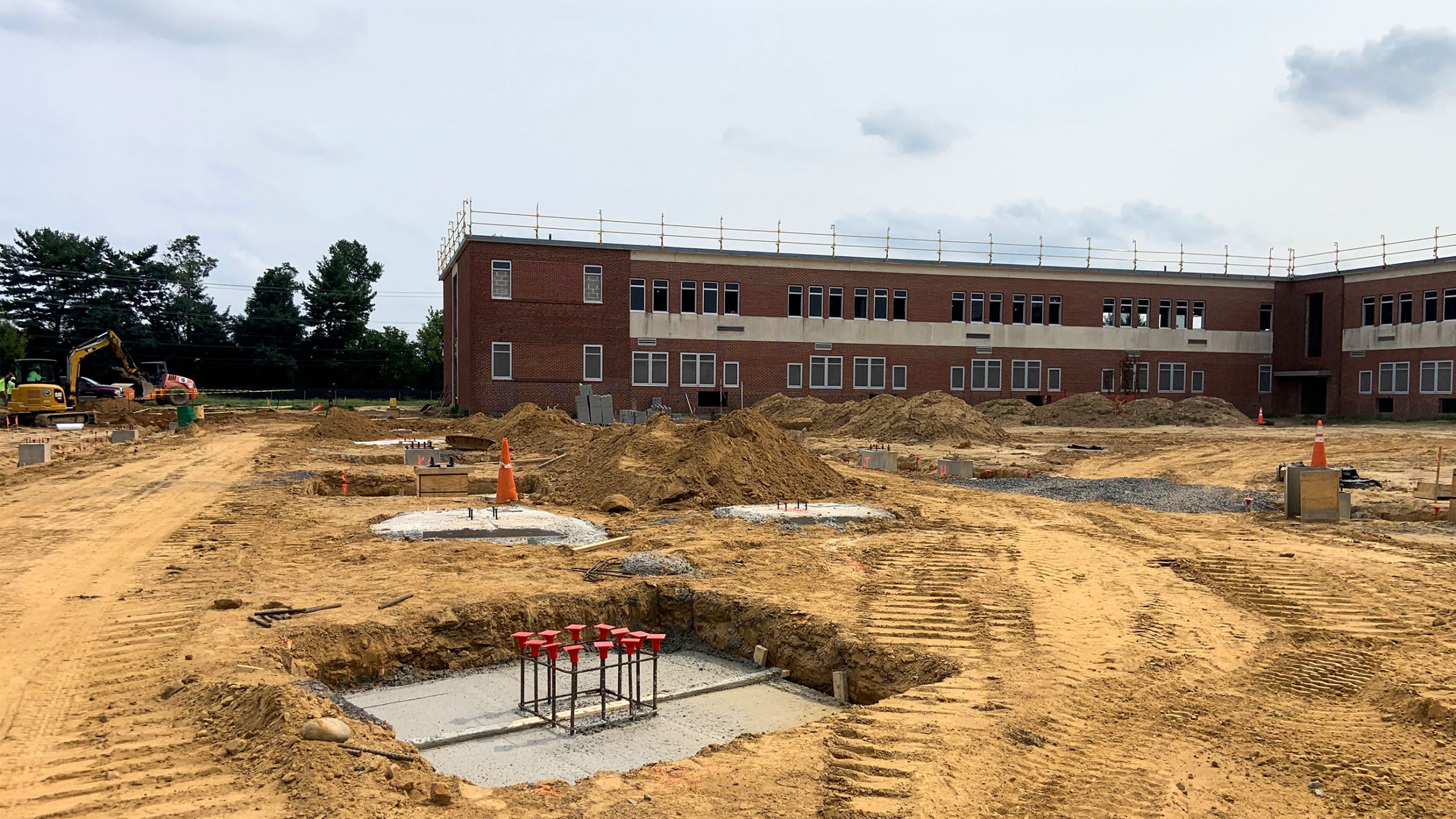
Council Rock School District – Hillcrest Elementary Schools, Additions and Renovations
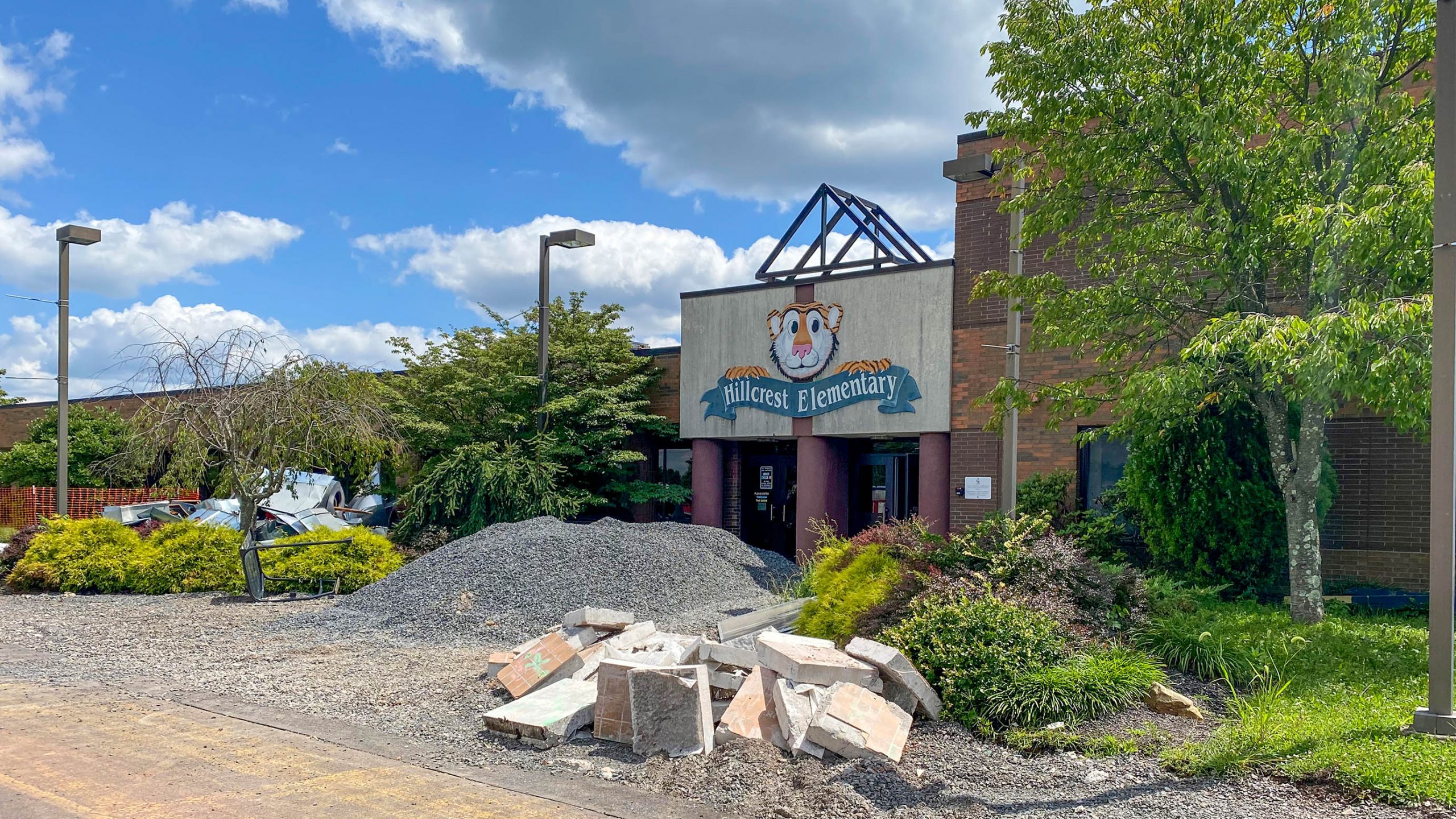
Heading north towards Council Rock School District, SG has wrapped up interior demolition at the Hillcrest Elementary School, with the kitchen, administration, toilets and library areas completely demolished. Rough in has started throughout for all trades.
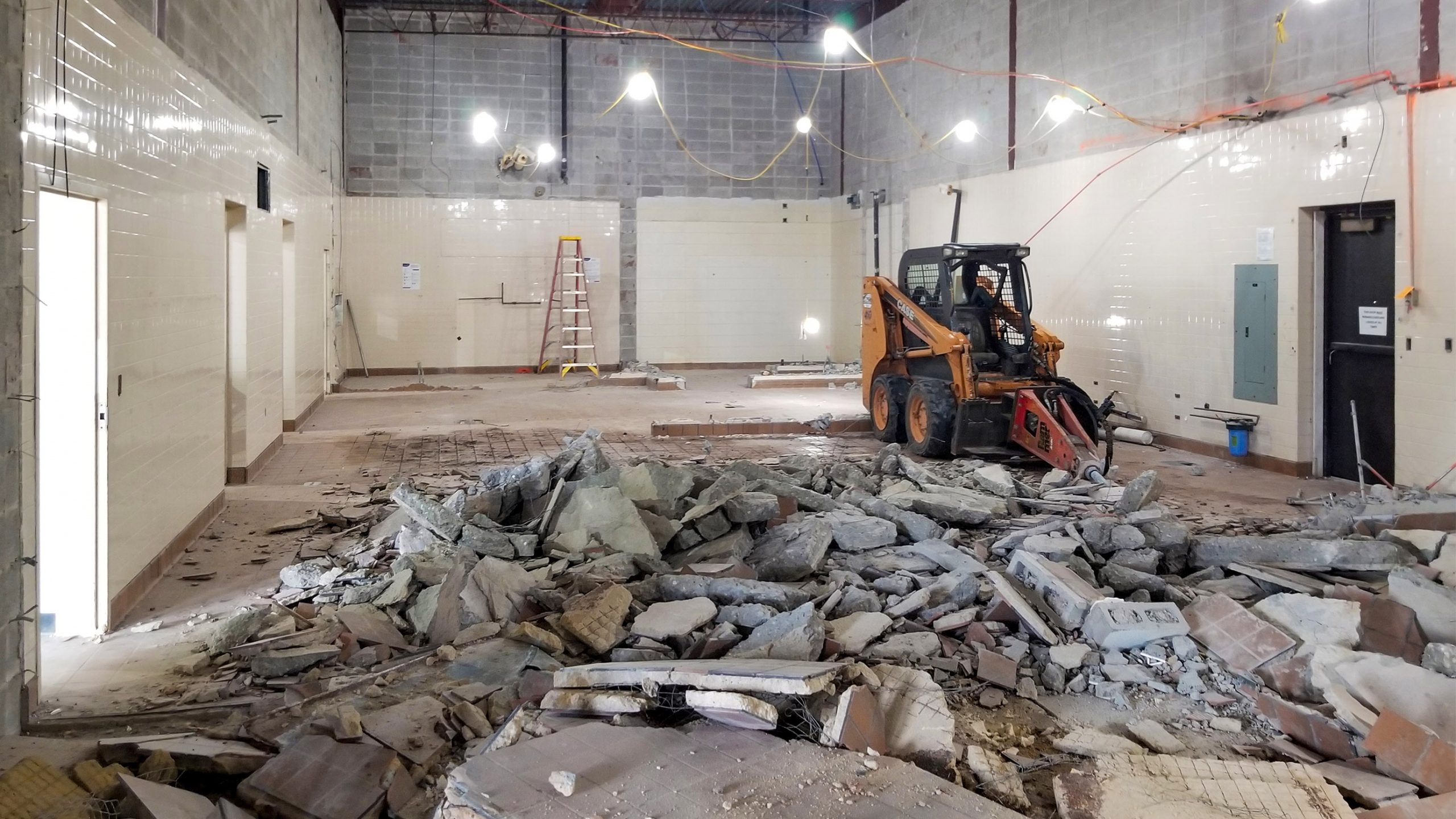
During construction, Hillcrest Elementary School students will be temporarily moved to a vacant CRSD school for the upcoming school year. The project is moving ahead quickly with E&S controls and fencing already in place.
Council Rock School District – Sol Feinstone Elementary Schools, Additions and Renovations
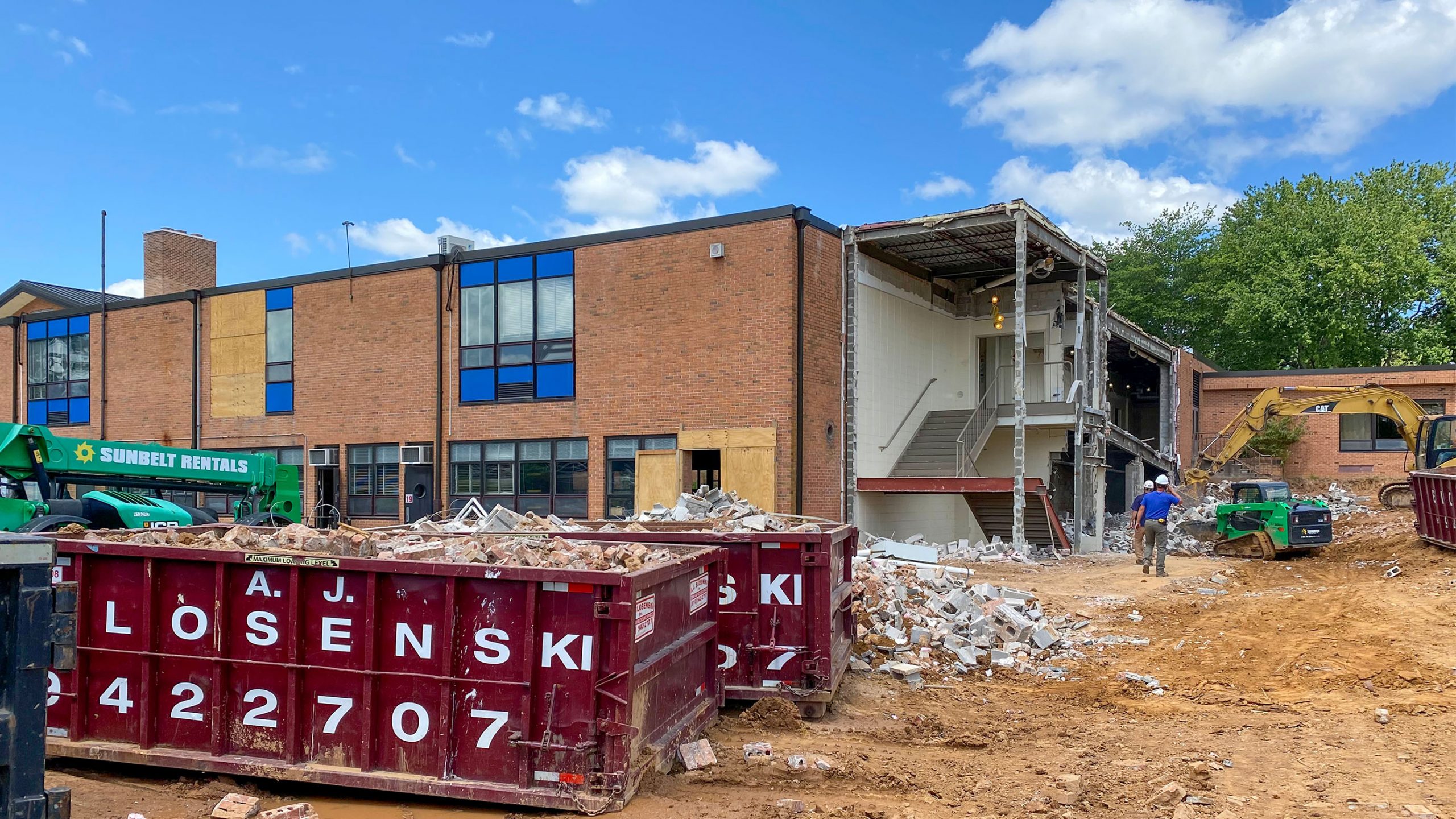
Staying in Council Rock School District, SG is working on phased renovations for another elementary school, Sol Feinstone Elementary School. Unlike Hillcrest, which will have students attending classes at a nearby vacant elementary school, Sol Feinstone will be 100% occupied throughout construction. This will result in the construction of temporary classrooms and a temporary egress stair that contains a pathway for students to safely traverse while the addition is underway.
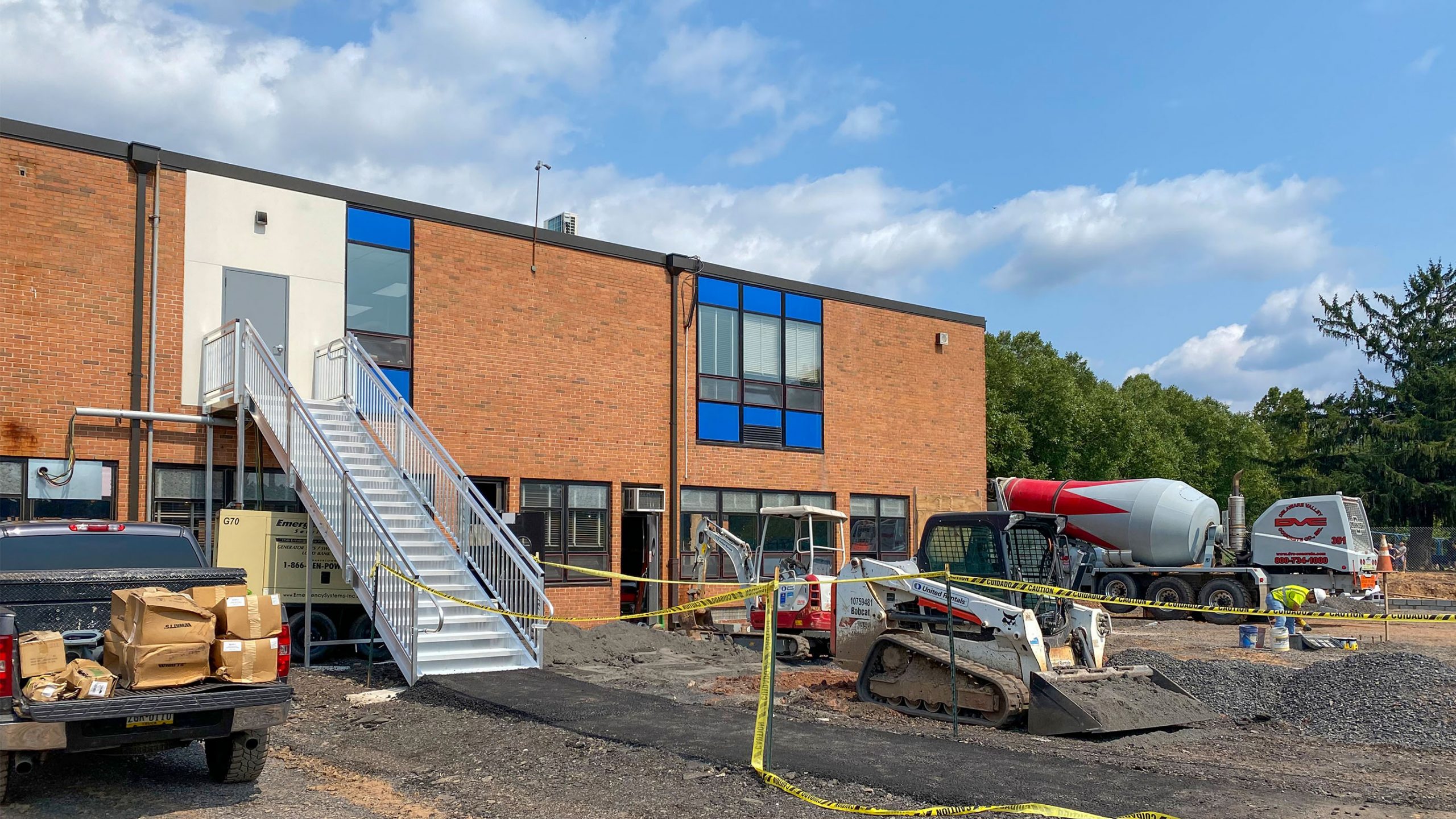
The summer phases for this project are currently under construction, and interior and exterior demolition has recently started. E&S controls are in place and excavation for the new addition is currently underway. Pier footings and foundations at the new classroom addition are ongoing as well.
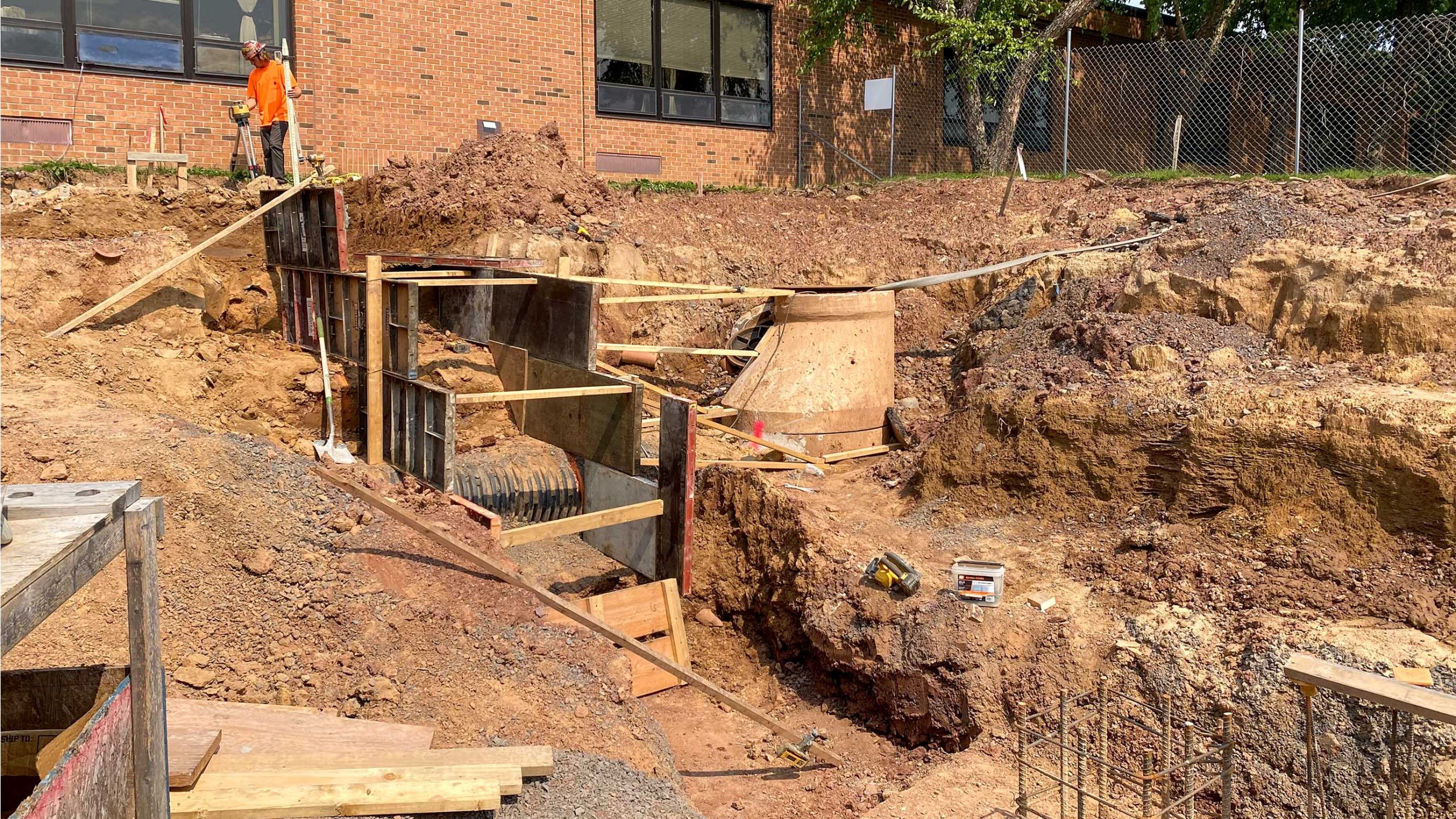
It is always exciting to watch our design work become reality! We would like to thank our clients, consultants, contractors, and all other team members for your dedication and support of the on-going efforts for these projects!
Learn more about these and other exciting SCHRADERGROUP projects here!
SCHRADERGROUP’S Commitment to Mentoring the Next Generation
At SCHRADERGROUP (SG), we are dedicated to learning. This is evidenced by the numerous educational facilities and associated projects we have completed over our 17-year history. In addition to the work we do designing educational facilities throughout the Mid-Atlantic, SG employees go above and beyond to help the next generation of professionals excel in every way possible. One such method is mentoring.
The SG team is involved in a variety of mentoring programs at the University and K-12 level, including the Pennsylvania State University Stuckeman School of Architecture Alumni Mentoring Program, the ACE Mentor Program of America, and other collegiate and private mentoring opportunities.
Managing Partner David Schrader is a board member of the Penn State Architecture Alumni Group (AAG). President of the group from July 2018 until July 2020, David is now the official Stuckeman School AAG representative to the Arts and Architecture Alumni Society. He has dedicated much of his time to ensuring the success of PSU students by guiding them through the hurdles of the industry and helping forge new relationships with key connections after graduation.
Following in David’s footsteps, multiple SG team members have joined the mentoring program at the Stuckeman School as well. Project Architects Eric Weiss and Paige Geldrich have been involved for three years while Project Architect Jeremy Ross and Architectural Designers Selby Niumataiwalu and Tyler Corbley are currently participating in their first year of the program.
Project Architect Chris Farmer is also active in guiding students to a brighter future. Chris is an active participant in Jefferson University’s Career Services Department, meeting one-on-one with Jefferson students interested in Architecture.
Recently, the office opened its doors to several area high school students interested in the profession by providing them with a day in the office and then a tour of the New Upper Merion Area High School construction site. Recent graduate and rising architect Jillian Kreglow supported the in-office experience and Associate Dan D’Amico provided the on-site construction tour along with Chris Gehm of W. H. Lane. We hope that this experience inspires those students to start on the path of architecture as a possible future career!
In addition to the programs SG employees participate in, mentoring is also a key aspect of our daily life here at SG. Each year, we welcome summer interns to the company in order to promote and nurture emerging talent. At SG, we recognize the importance of an internship in this industry and have found that offering a mentorship component can lead to our interns gaining the skills and experience necessary to succeed in the future.
Learn more about the PSU Architecture Alumni Group here.
Interesting in working at SG? Visit our Careers page here.
SCHRADERGROUP Construction Progress – May 2021
As summer quickly approaches, construction work continues to accelerate on SCHRADERGROUP (SG) projects! The team has been hard at work with construction administration for a variety of projects, with some rapidly approaching final completion. A few of our construction projects underway include a new Emergency Operations Center in North Carolina, additions and renovations to the School District of Philadelphia’s Anne Frank Elementary School, the Community College of Philadelphia’s new Career and Advanced Technology Center, the new Upper Merion Area High School, and the new PennDOT District 6.0 Regional Traffic Management Center and Parking Structure, among others. A brief description of a few projects follow.
Chatham County, North Carolina – Emergency Operations Center (EOC)
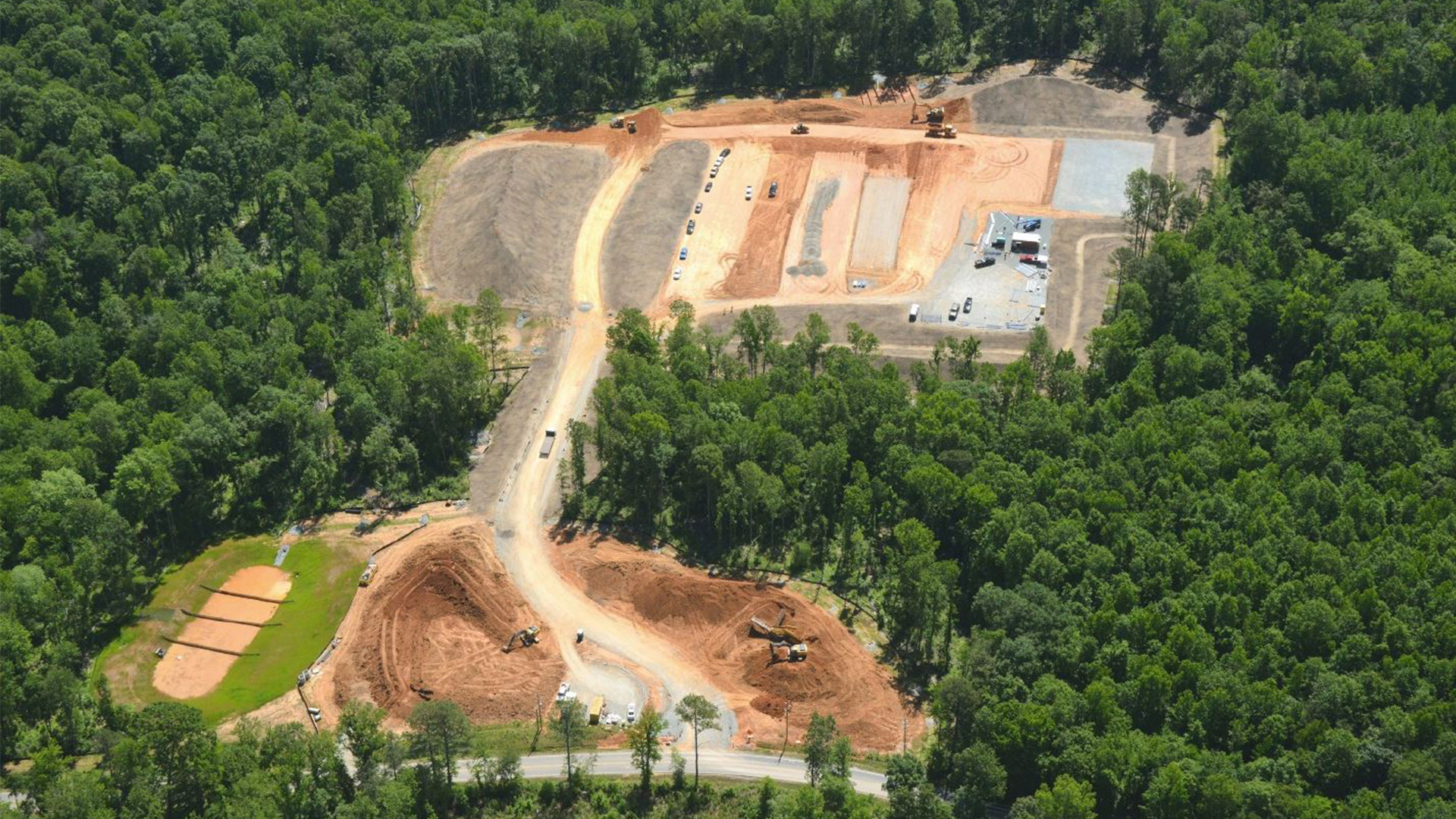
School District of Philadelphia – Anne Frank Elementary School
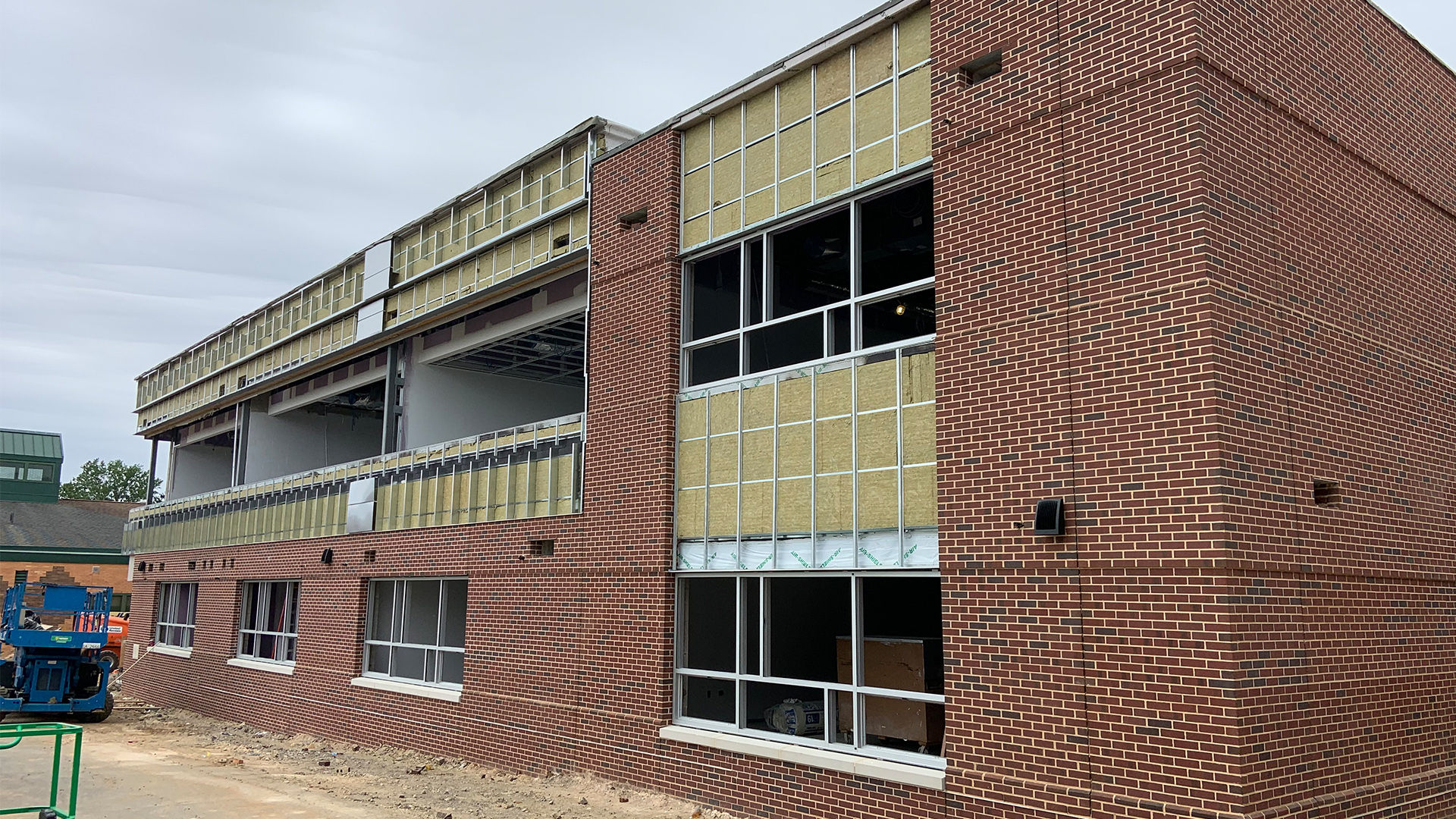
In Philadelphia, the additions and renovations to Anne Frank Elementary School are quickly progressing. The exterior brick work is now complete and the installation of windows and ceramic tile begins. Inside, the painting is still in progress while the acoustic ceiling tile grid installation begins.
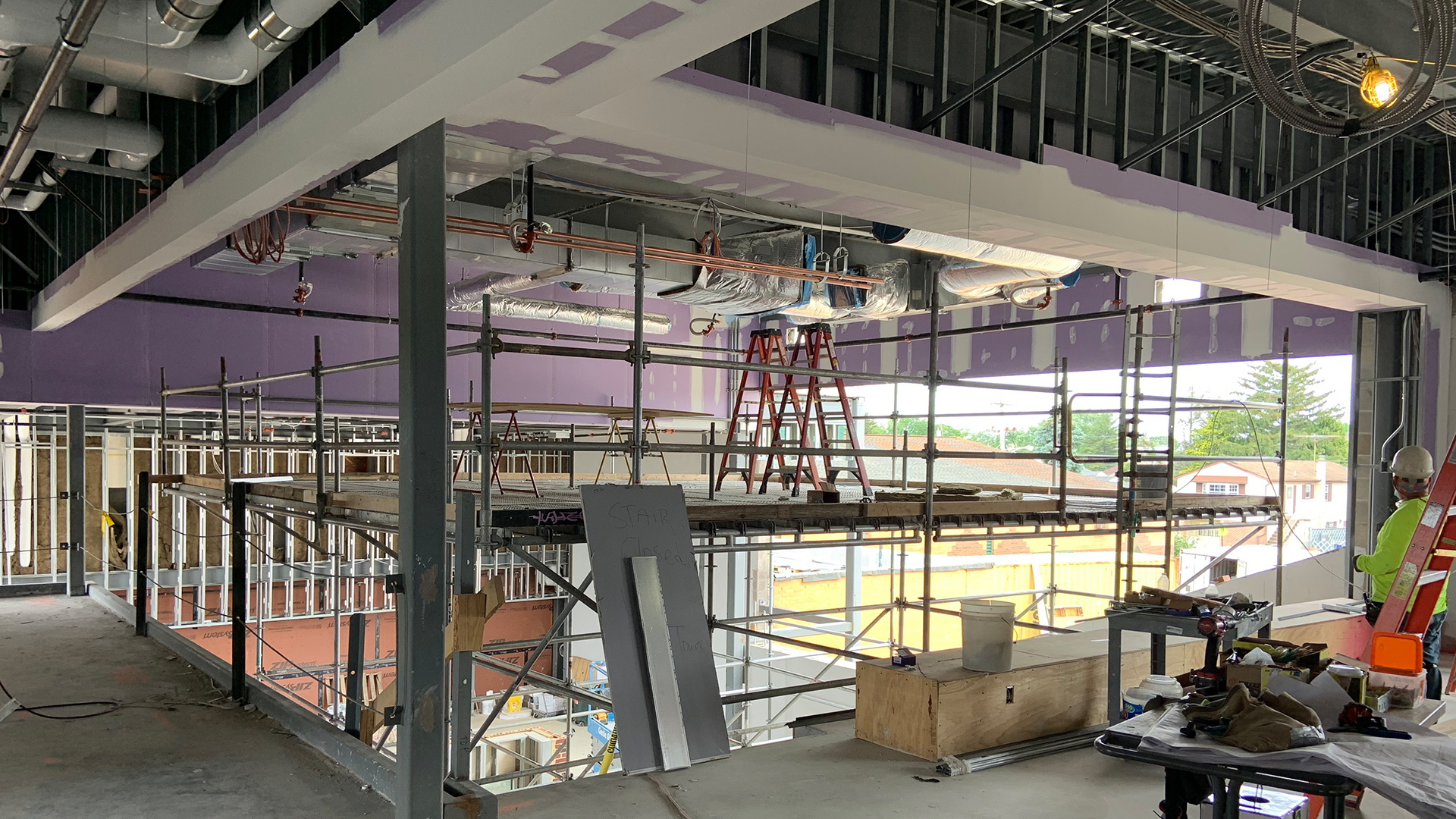
Community College of Philadelphia – Career and Advanced Technology Center
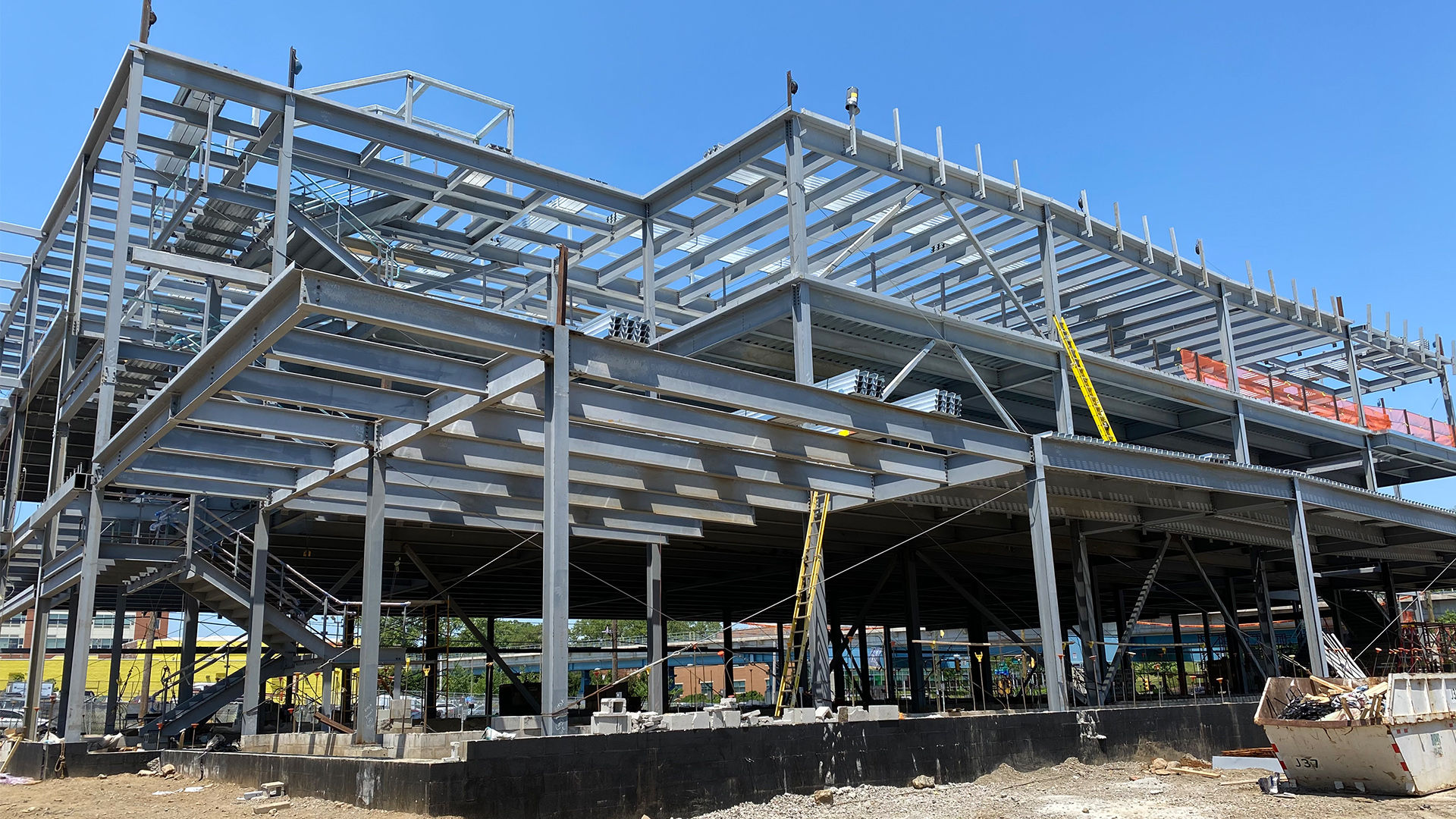
In West Philadelphia, the steel framing is complete at the new Career and Advanced Technology Center for the Community College of Philadelphia and the crane has been removed. MEP rough ins above grade have started in addition to the Concrete Masonry Unit walls. This project is scheduled for substantial completion by February 2022.
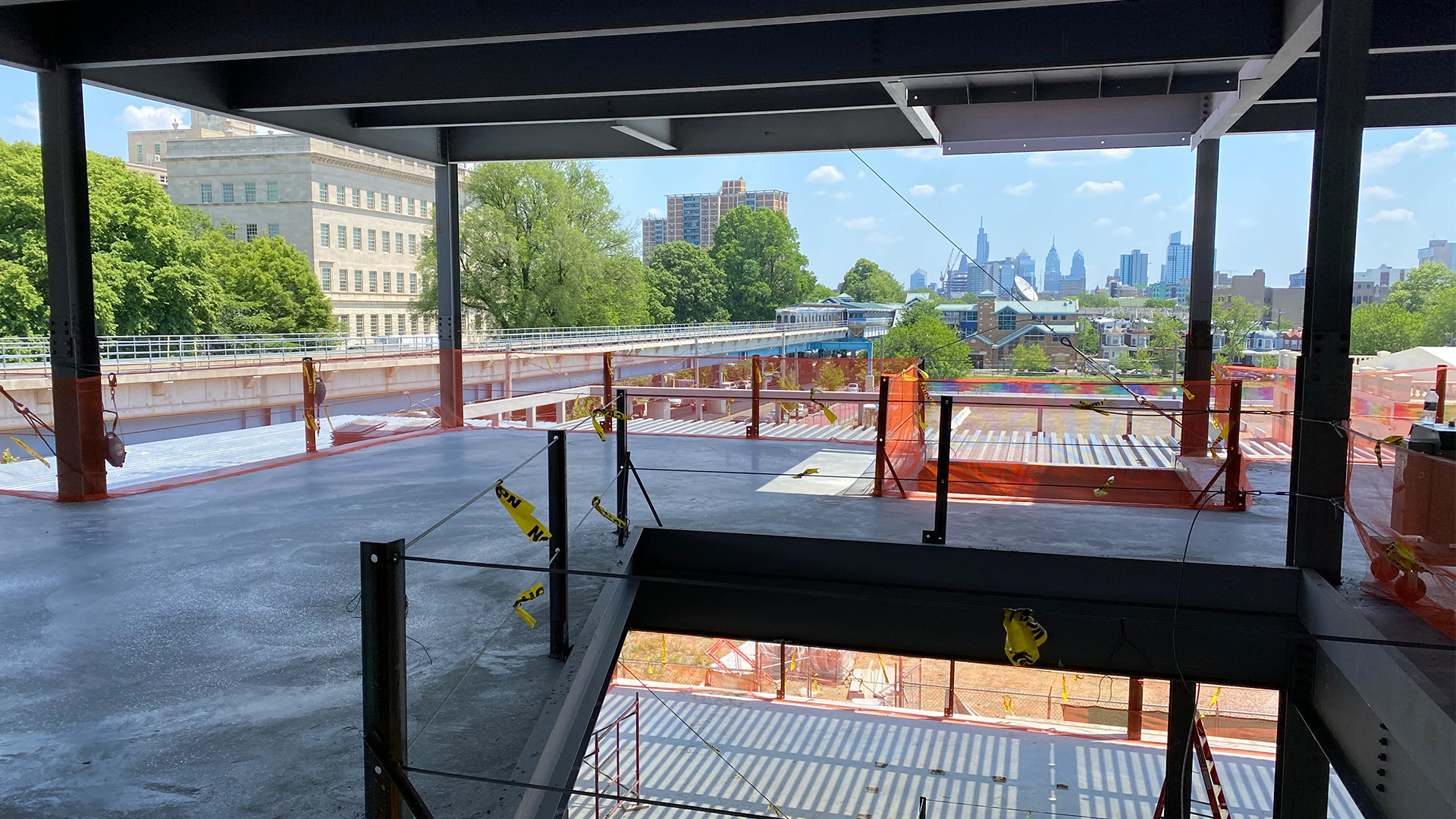
Upper Merion Area School District – Upper Merion Area High School
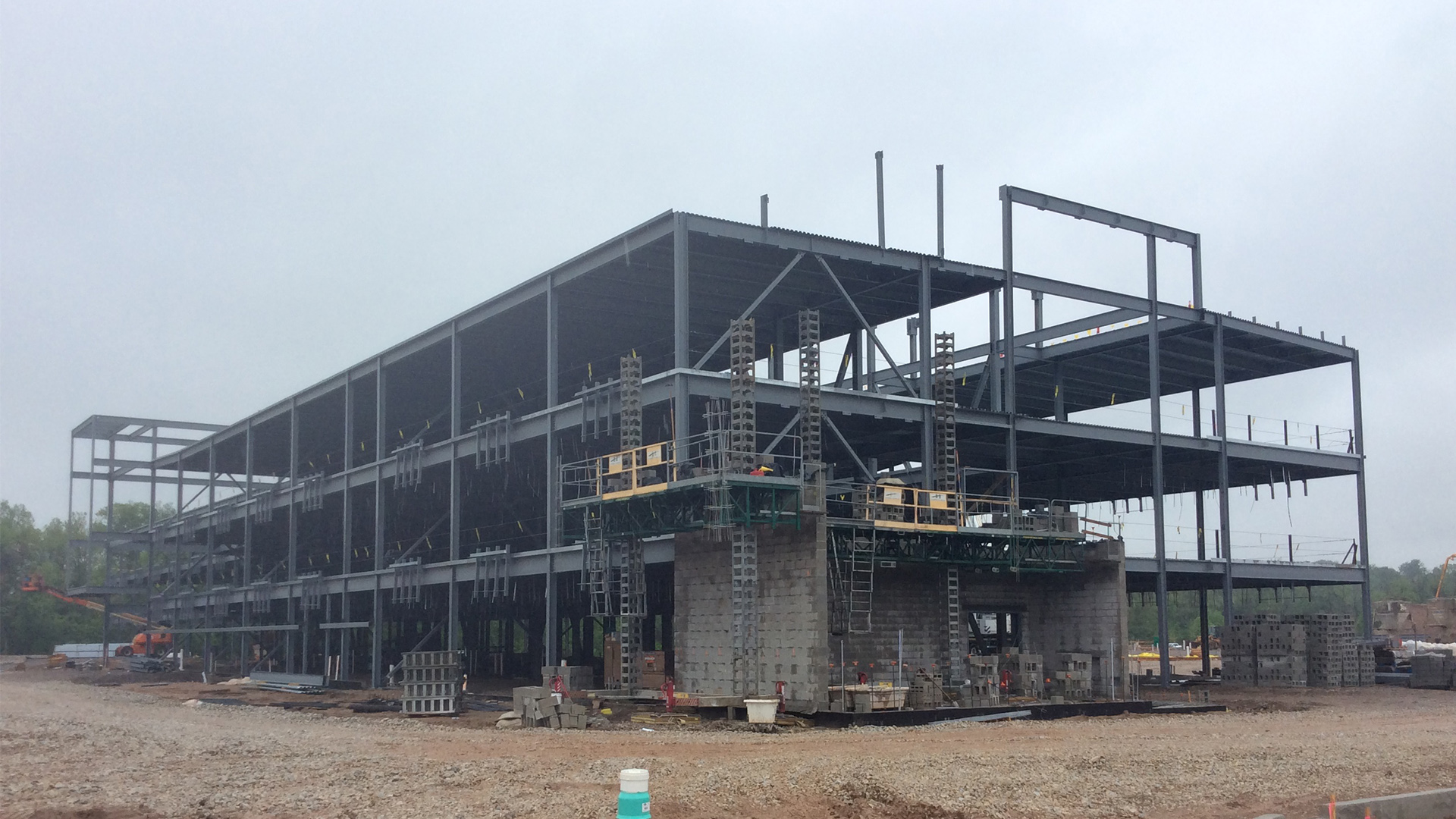
In King of Prussia, foundation work continues in the performing arts and gym/pool area of the new high school. In the classroom wing, concrete slabs have been poured. Out front, the curbs and asphalt have been installed in the parking lot. The most exciting update this month is that the site contractor is preparing to connect the site’s existing stream to the renovated stream area, which will be located near an outdoor amphitheater and teaching area to provide the students with science-based learning activities directly related to their campus.
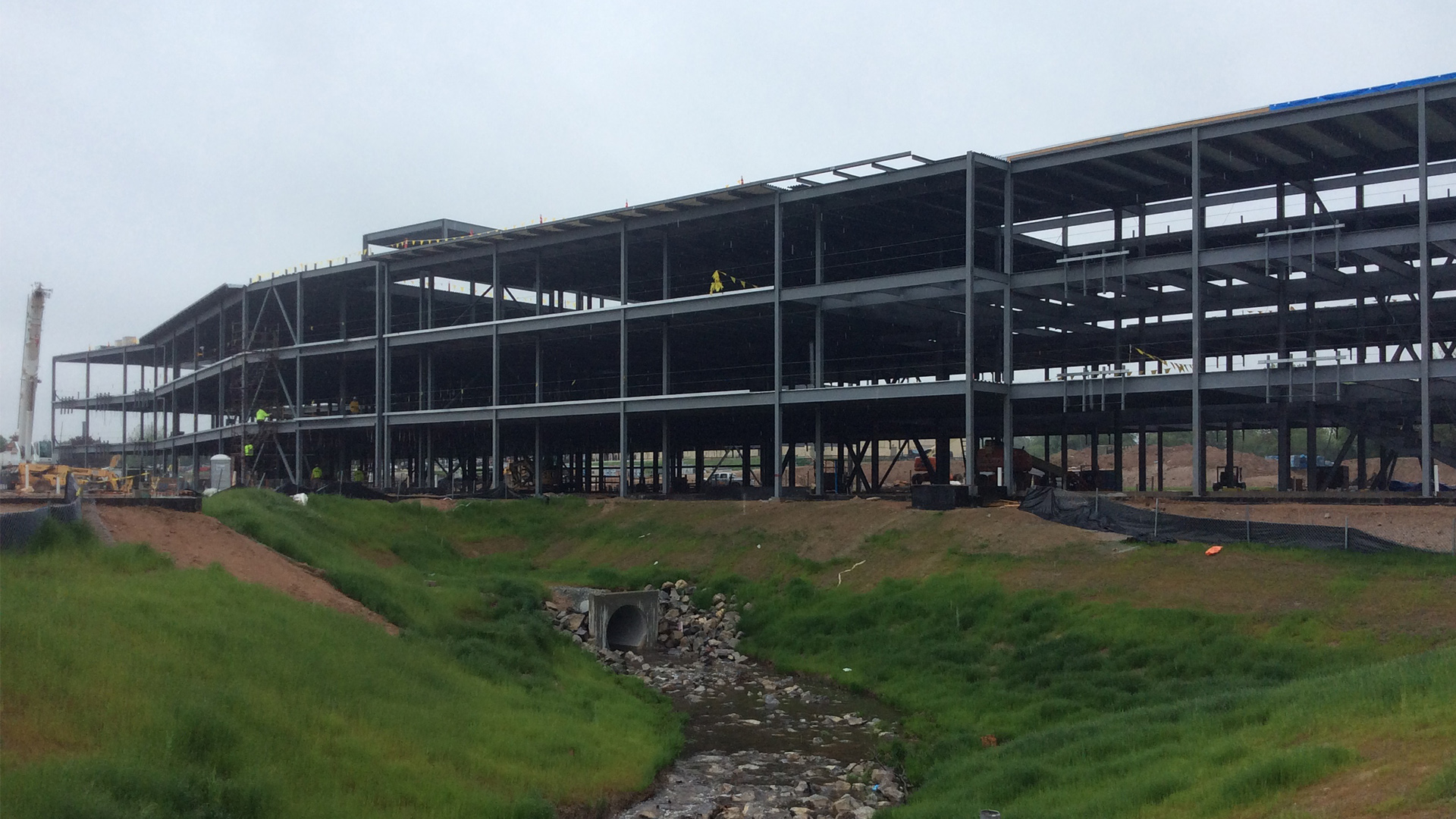
Department of General Services – PennDOT District 6.0 Regional Traffic Management Center (RTMC) and Parking Structure
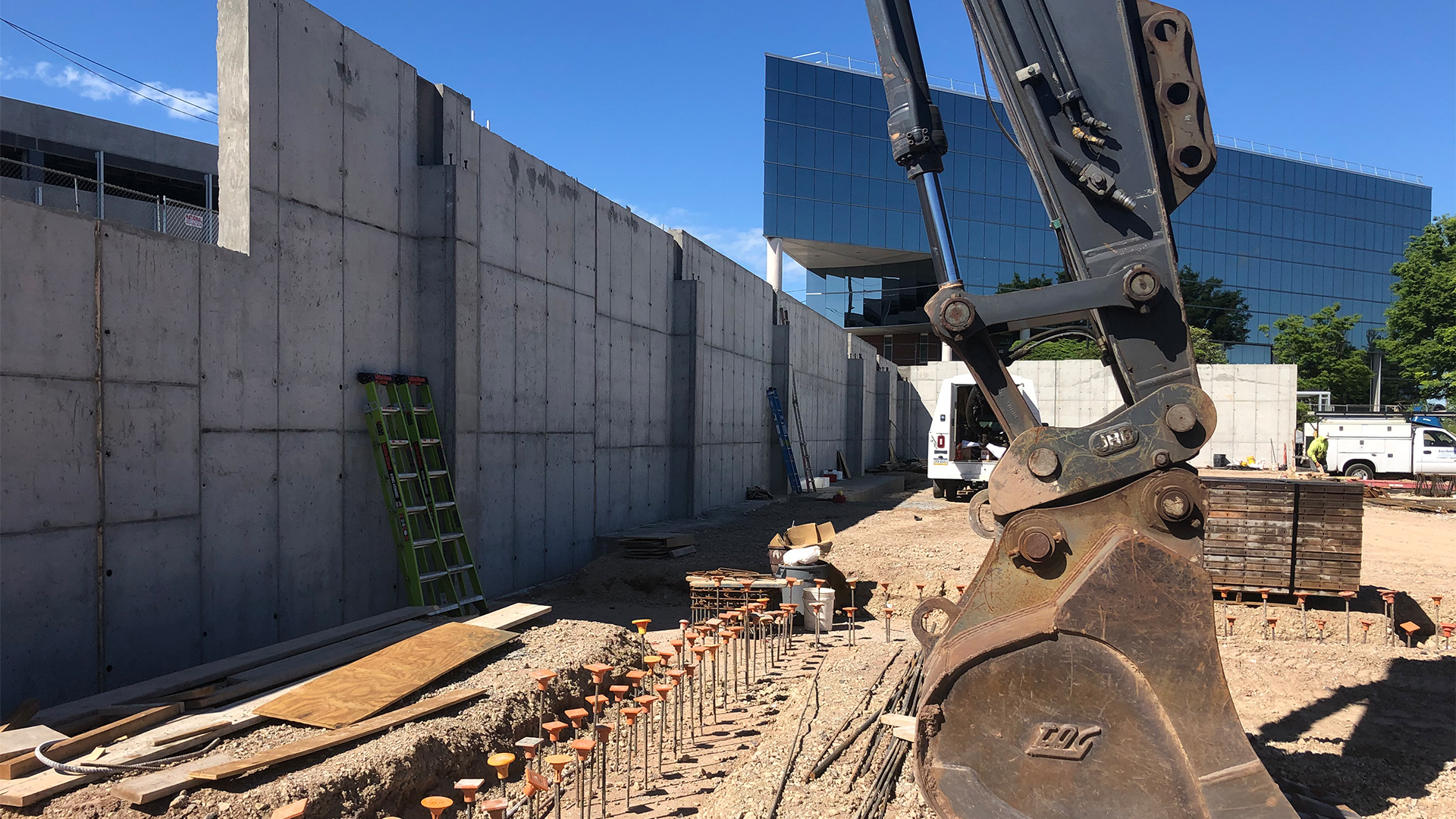
Another SG project in King of Prussia, the new RTMC facility’s foundation is progressing nicely. Heim Construction continues to advance the concrete footings and foundation walls. This week, waterproofing of the concrete footings began as well.
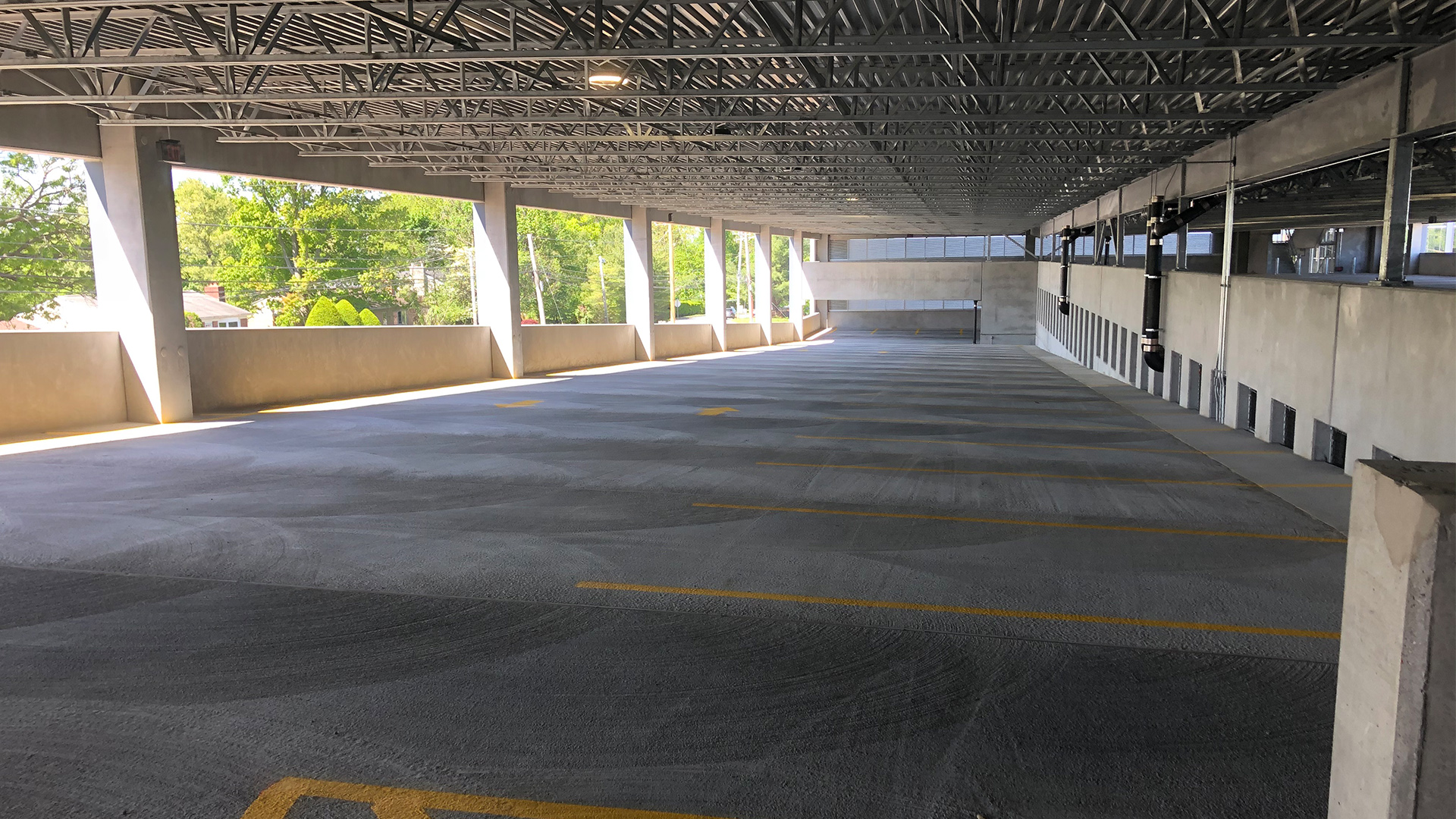
The new adjacent parking structure is swiftly approaching completion. Installation of metal panel and soffit systems at the Penthouse are underway. The glazing, batten installation, metal louvre, site sign foundation, parking striping, and asphalt paving are all complete. Additionally, electric charging stations have been installed.
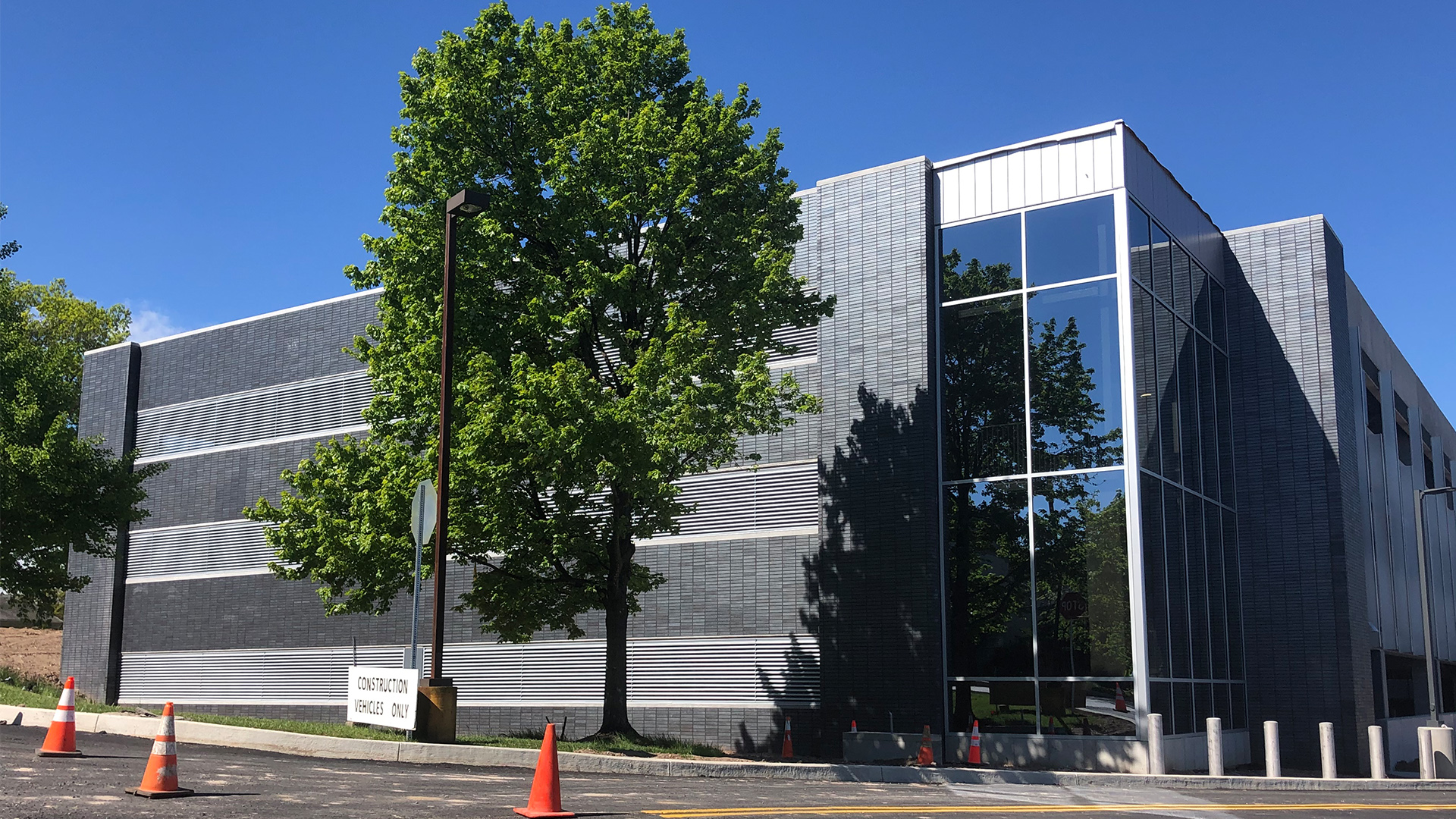
As the weather improves and work continues, it is exciting to watch these projects come to fruition. We would like to thank all of our clients, consultants, contractors, and supporters for your dedication and support!
Learn more about these and other exciting SCHRADERGROUP projects here!
