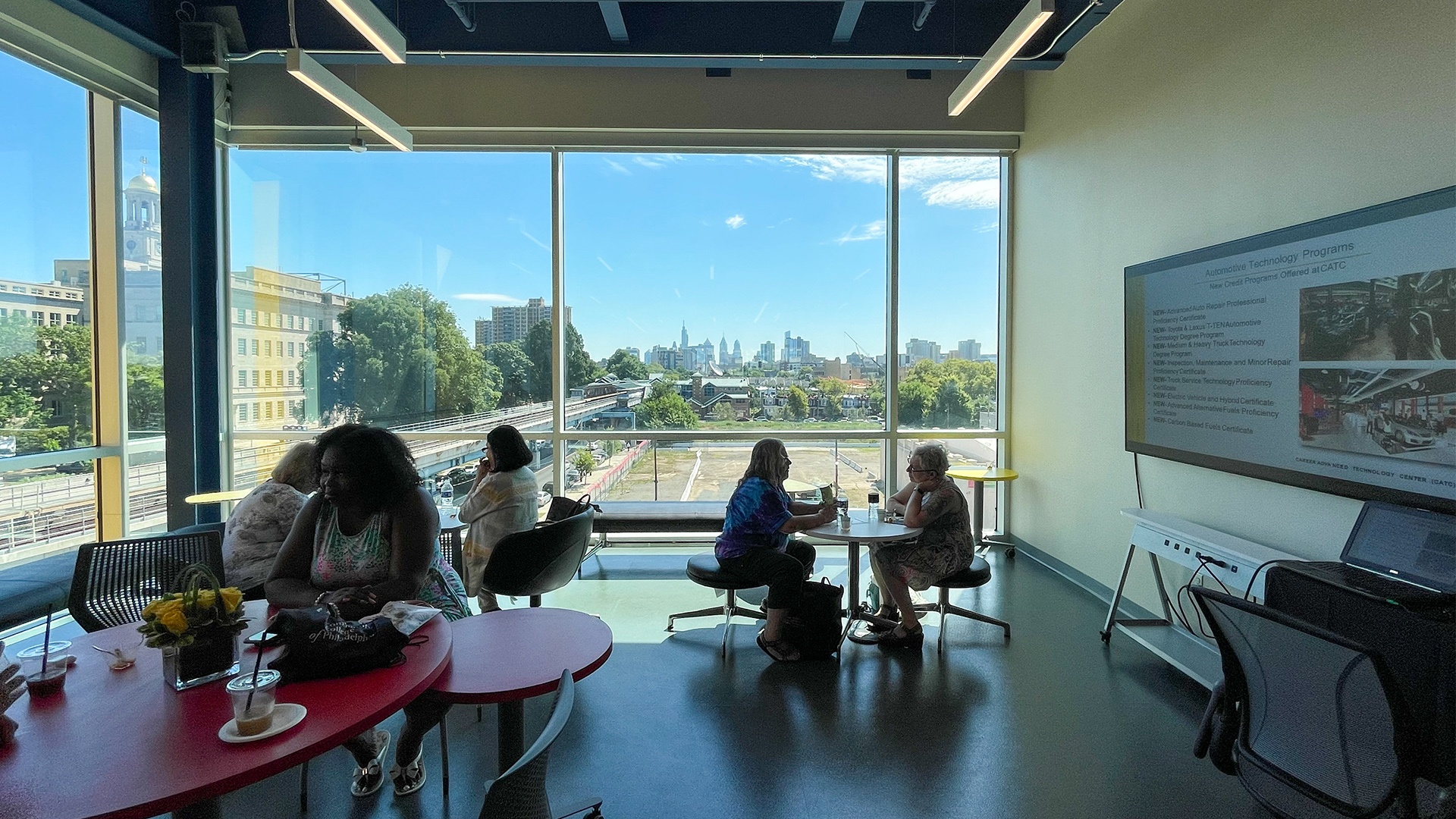Tag: west campus
SCHRADERGROUP Attends the Community College of Philadelphia’s Ribbon Cutting Ceremony for the New Career and Advanced Technology Center
SCHRADERGROUP (SG) attended the ribbon cutting ceremony for the new Career and Advanced Technology Center (CATC) for the Community College of Philadelphia (CCP) in Philadelphia, PA on August 18th, 2022. The event commemorated the completion of the college’s newest facility.
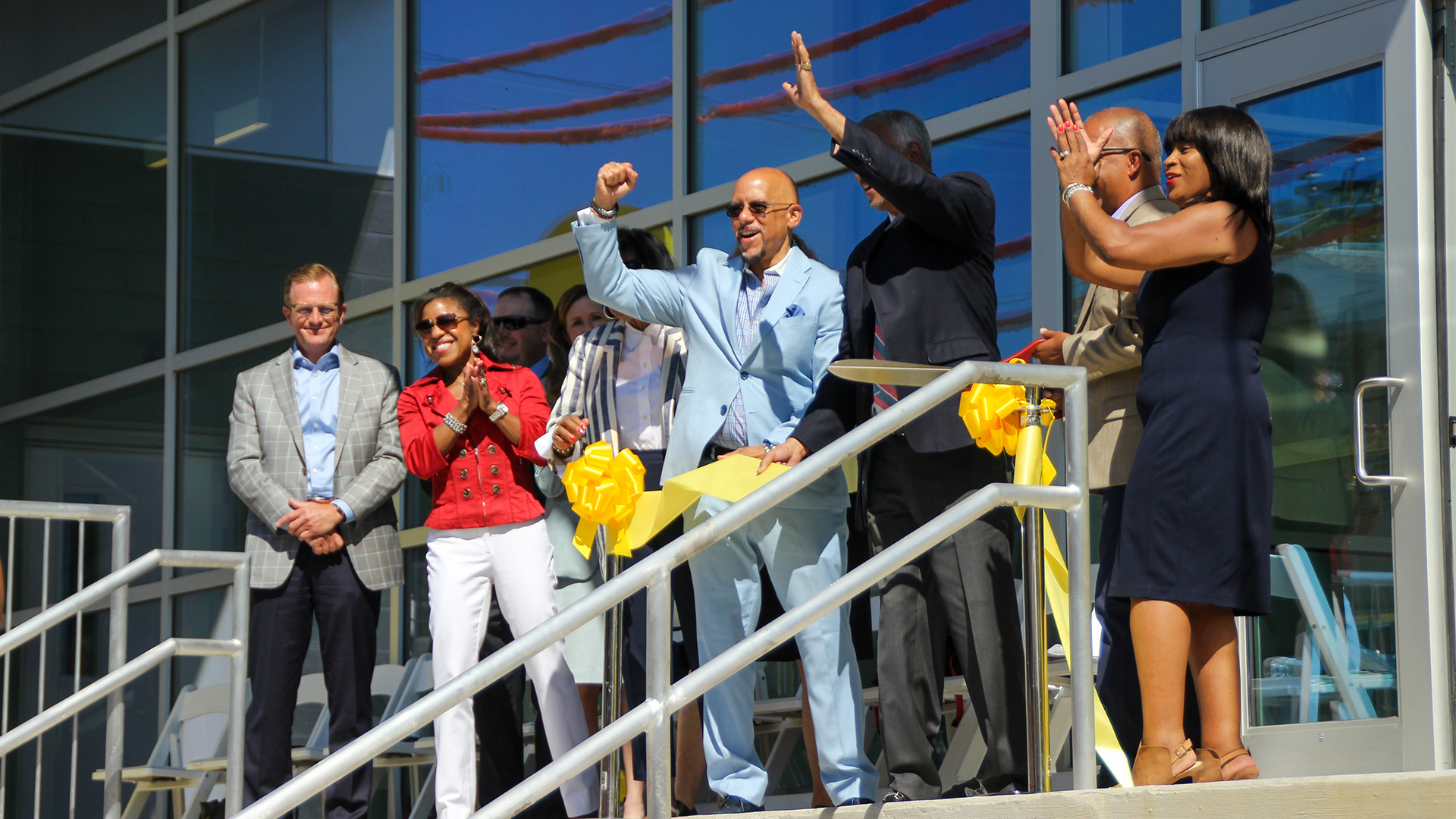
As part of its mission to build a better and brighter future for Philadelphia, the College selected SCHRADERGROUP, in partnership with Lavallee Brensinger Architects (LBA), to transform the college’s West Philadelphia Regional Center into a destination that provides high-quality academic, career, and technical programs that support career-focused students entering the region’s workforce. The main objective of this effort was to create a dynamic, identity-focused center that provides students with the ideal learning environment for mastering technologies of the ever-evolving industry and healthcare workplaces.
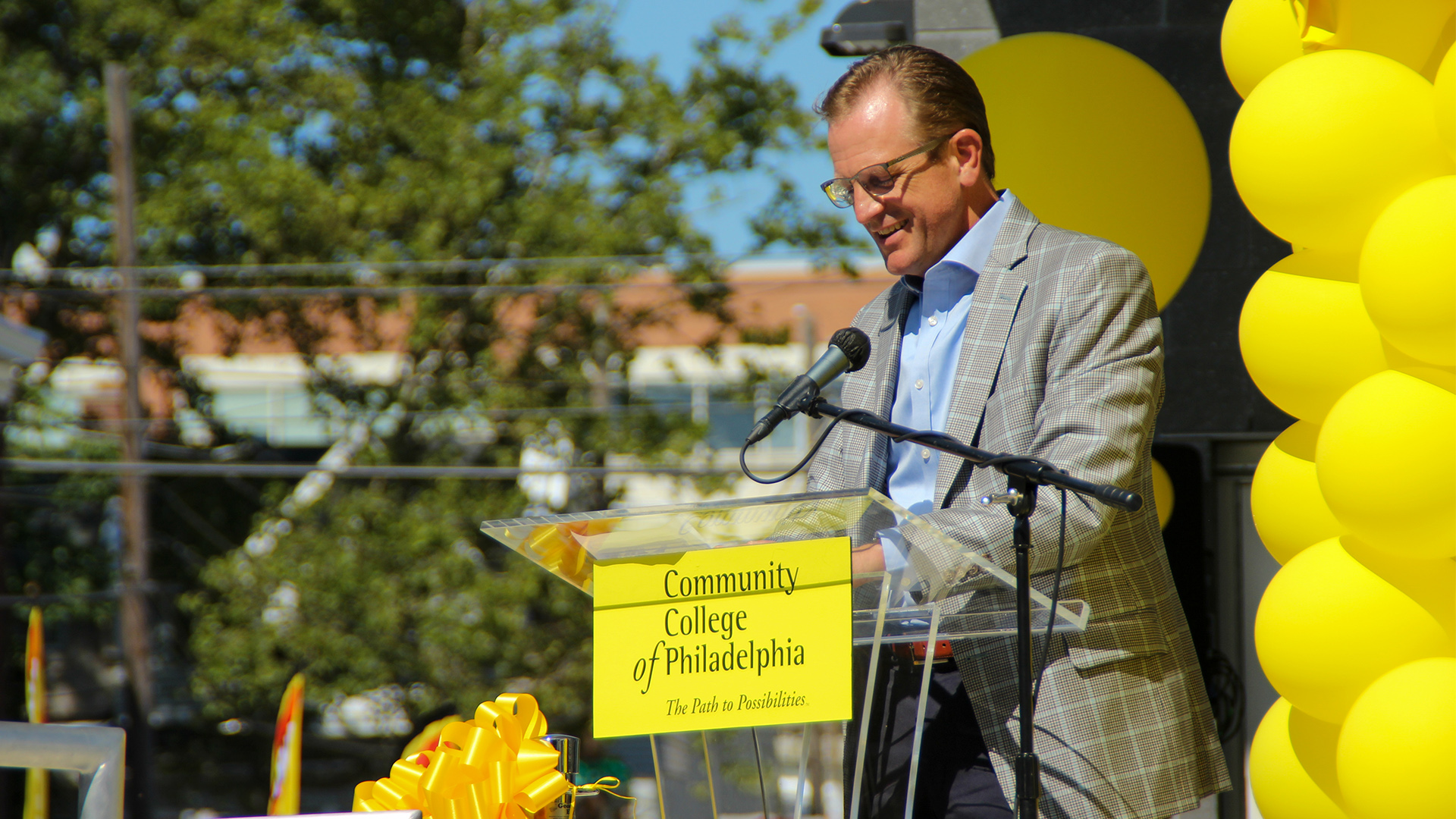
SCHRADERGROUP Managing Partner David Schrader, Project Architect Eric Weiss, and Interior Designer Charlotte Stoudt represented SG at the event, with members from LBA and our engineering subconsultants in attendance as well. Our design team joined CCP staff, faculty, students, local community members, and city and state officials to celebrate the new facility’s completion.
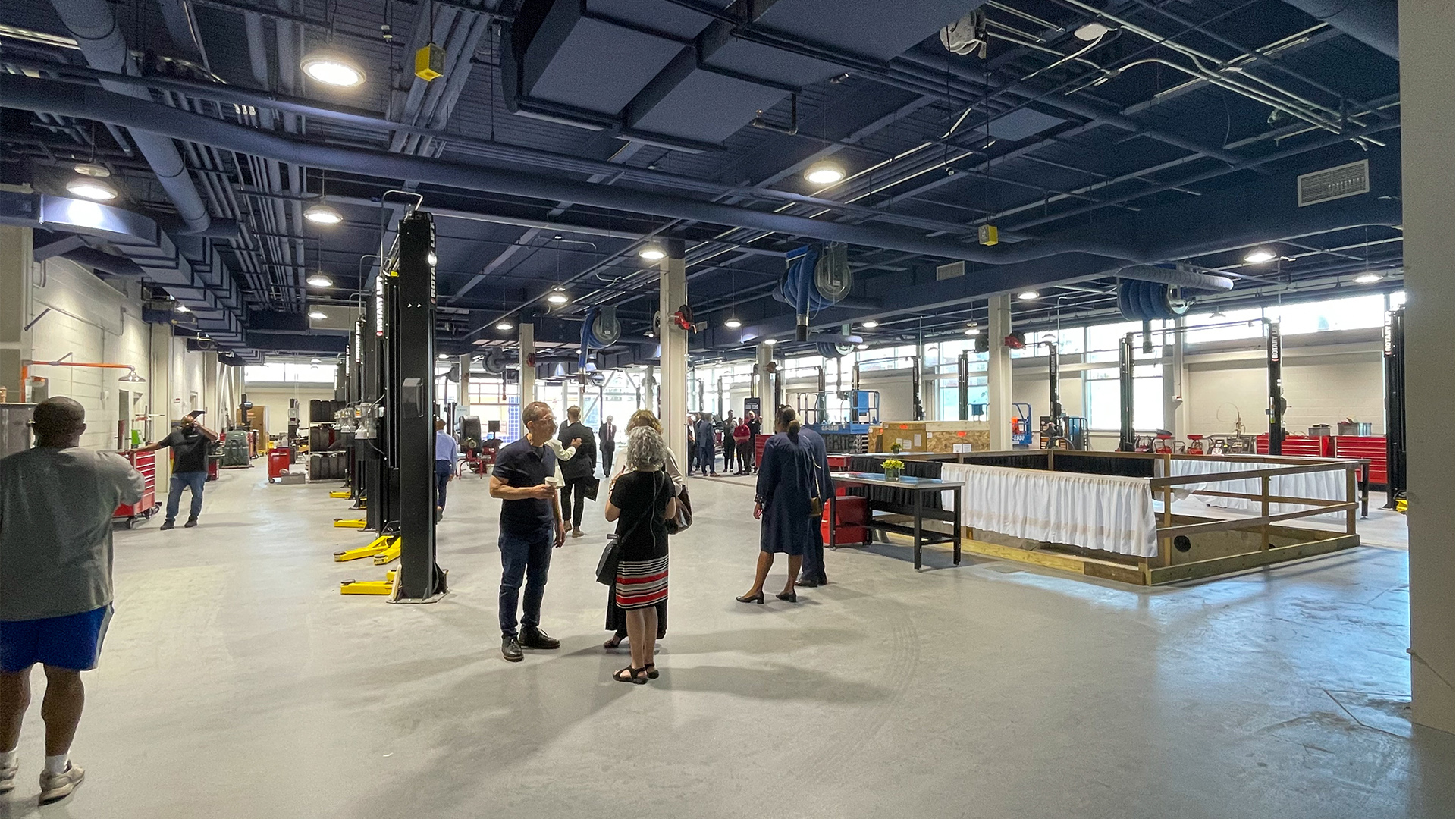
The main goal of the project was to create a center that provides students with programs that concentrate on career readiness and to generate a thriving workforce in Philadelphia’s transportation, manufacturing, and healthcare fields. The new 75,000 SF facility includes state-of-the-art advanced and adaptive technologies for instructional space and study areas, laboratory service bays for automobiles and small engine equipment, and spaces for diesel technology. Programs offered include transportation and logistics technology training, advanced manufacturing training, entry-level healthcare career training, and an innovation hub for small businesses and entrepreneurs.
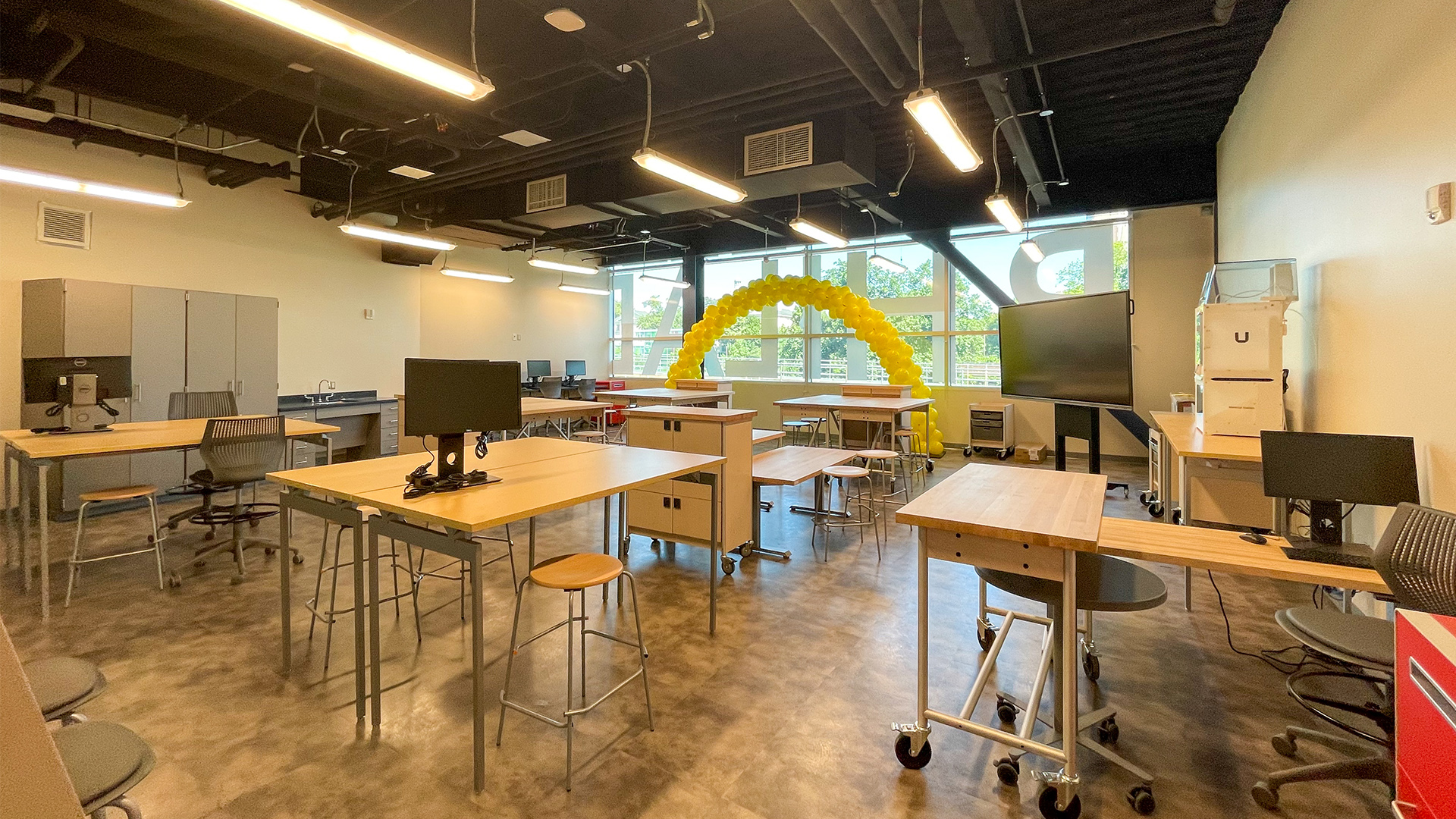
The existing West Campus Automotive Technology facility was demolished and replaced with the three-story building.
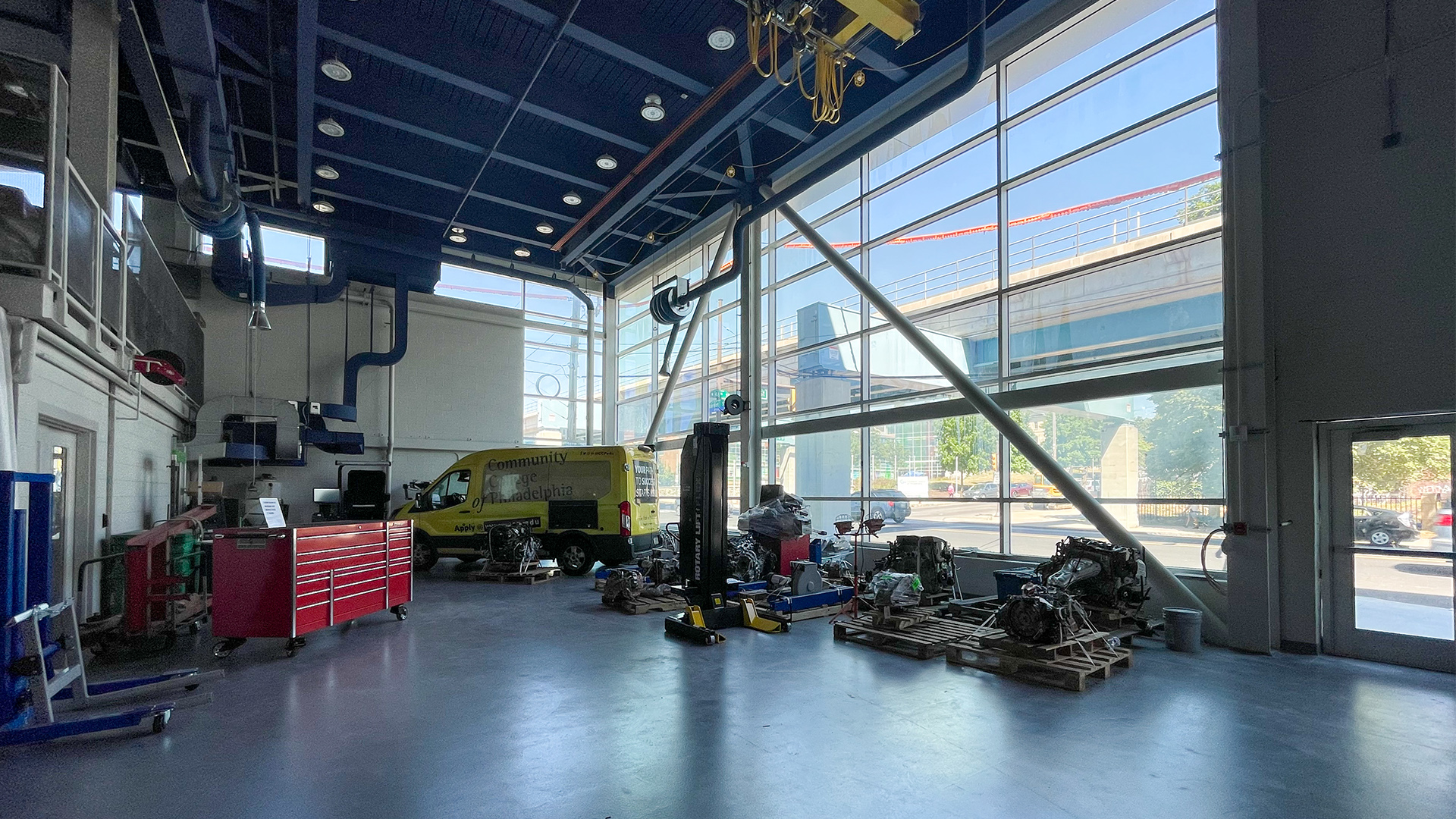
Comprehensive instruction and training in this facility will focus on automotive and stationary equipment. Programs on the ground floor will service current and future technologies, including diagnostic and repair procedures, as well as techniques for vehicles powered with gasoline, diesel, biotech, electric, propane, and compressed natural gas. The second and third stories will consist of a variety of classrooms and laboratory spaces supporting the automotive program, materials technologies, and healthcare programs.
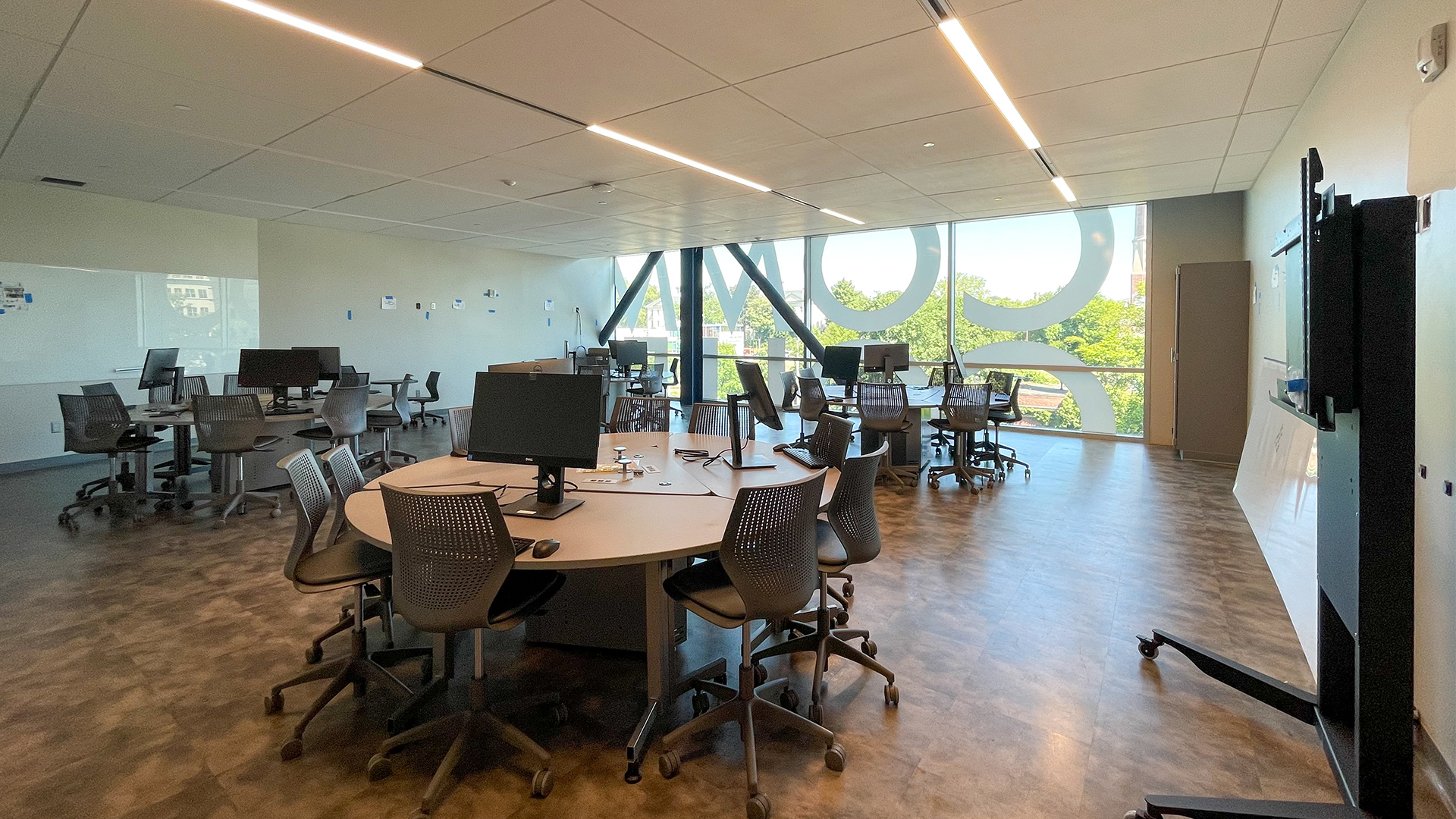
Other notable features of the facility include LEED certification, energy efficient design utilizing copious amounts of natural daylight, green rooftops for students and community members, a second-floor patio and adjoining room for events, and a learning commons and multiple conference rooms for student collaboration.
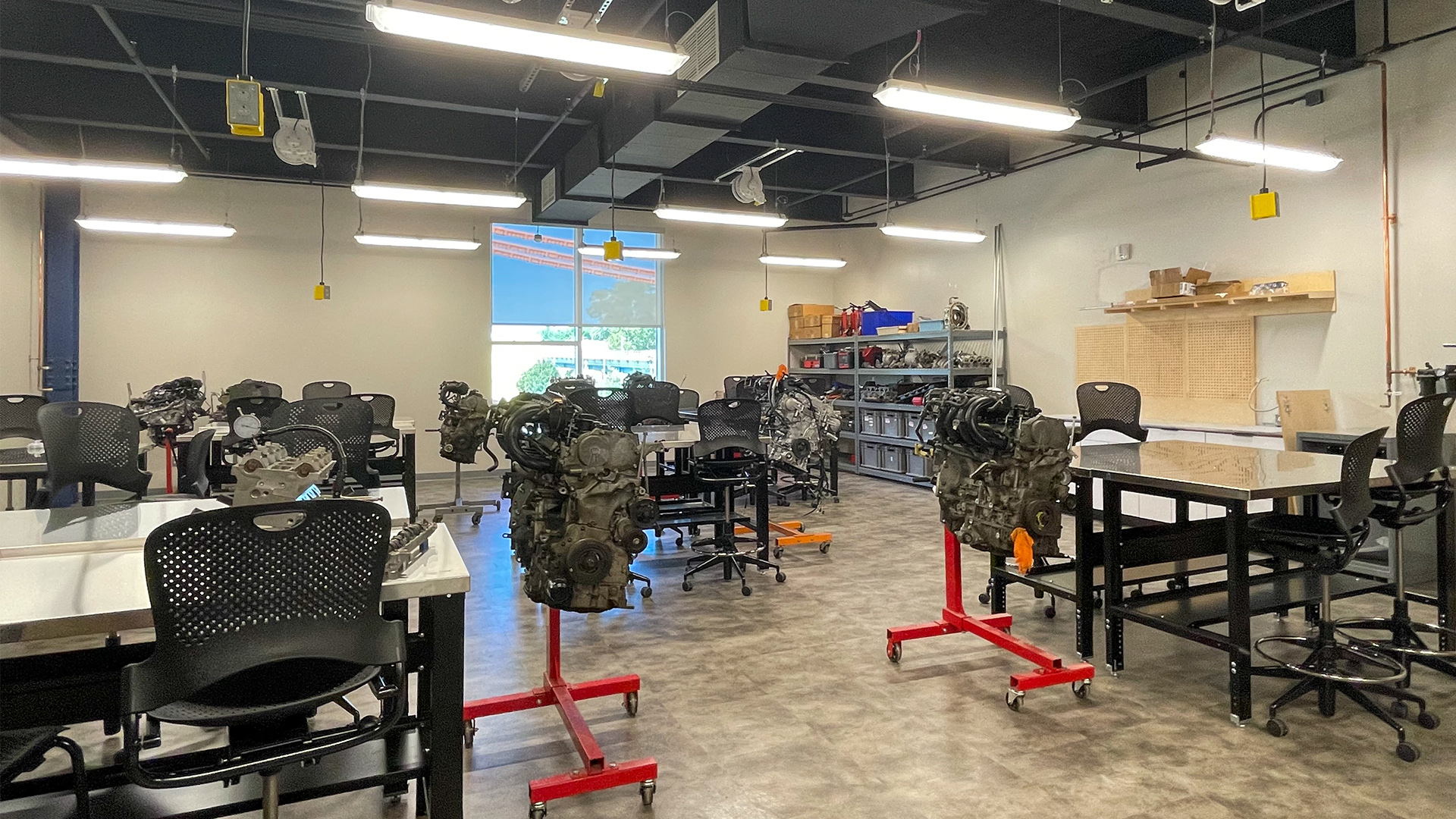
SG would also like to express our gratitude to the entire team for their contributions to the design and construction of this amazing school. Thank you to our partnering firm, Lavallee Brensinger Architects, and our subconsultant team KS Engineers, Arora Engineers, Metropolitan Acoustics, Re:Vision Architecture, and International Consultants, Inc. for all of the collaborative work done on this project.
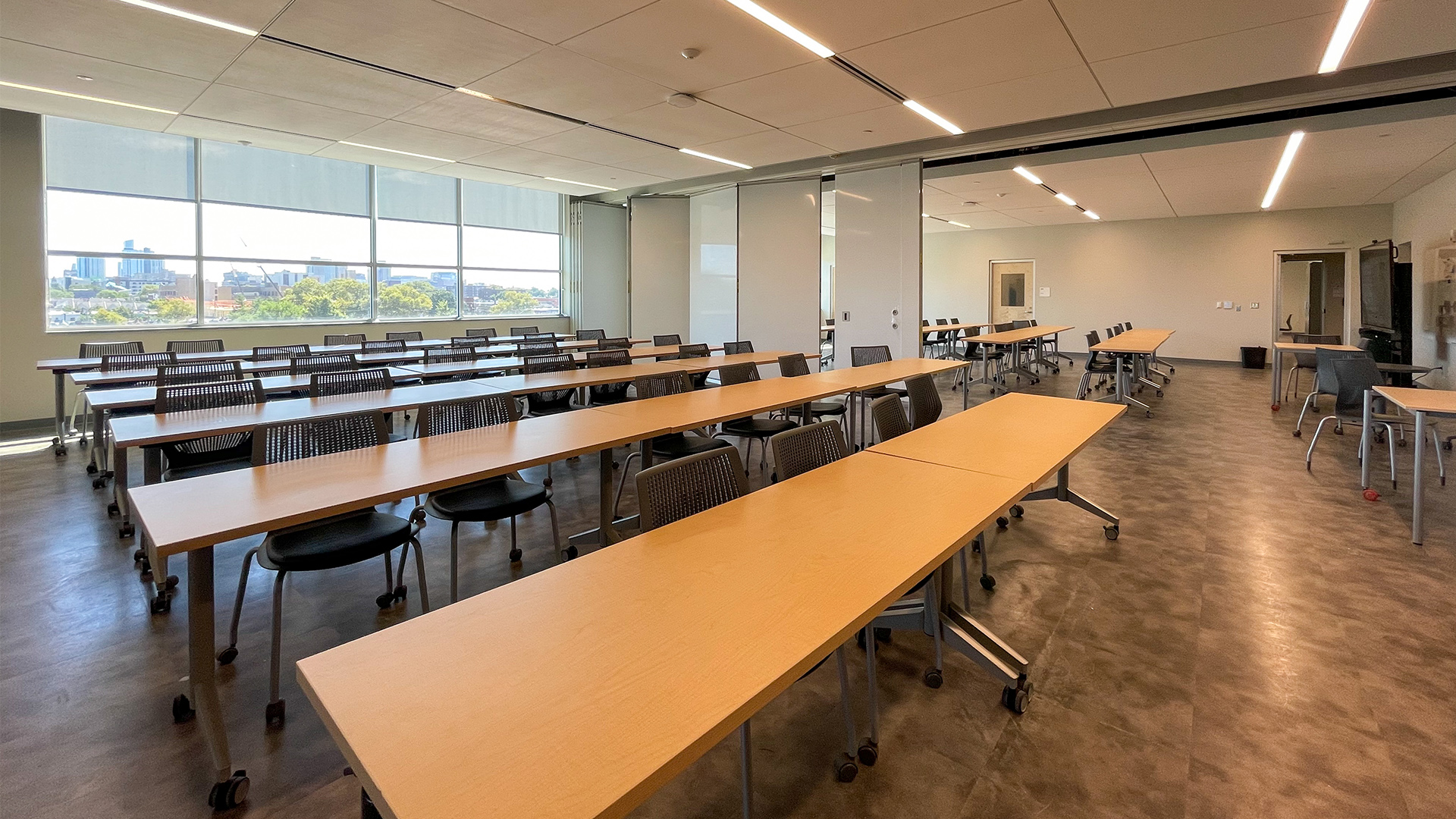
SG was honored to work on this exciting project. To learn more, click here.
To learn more about the Community College of Philadelphia, click here.
