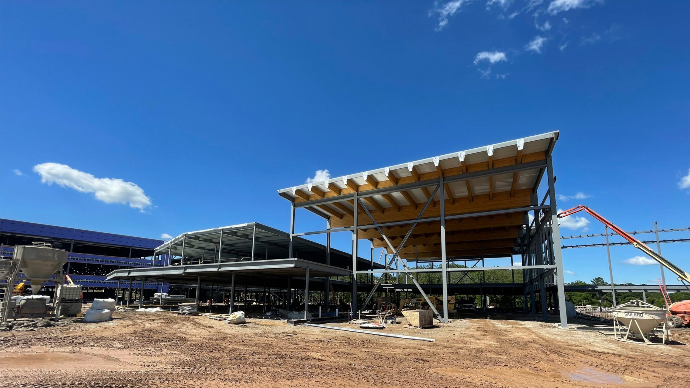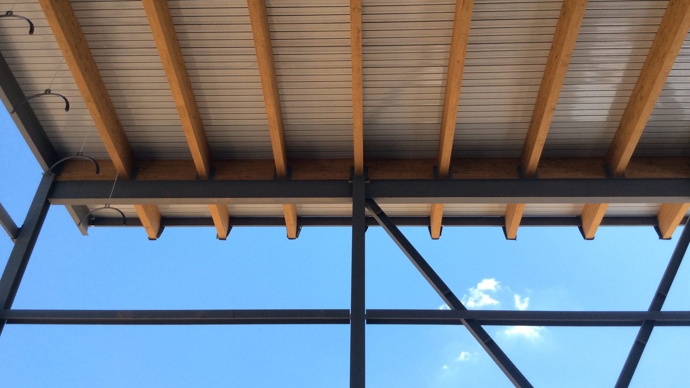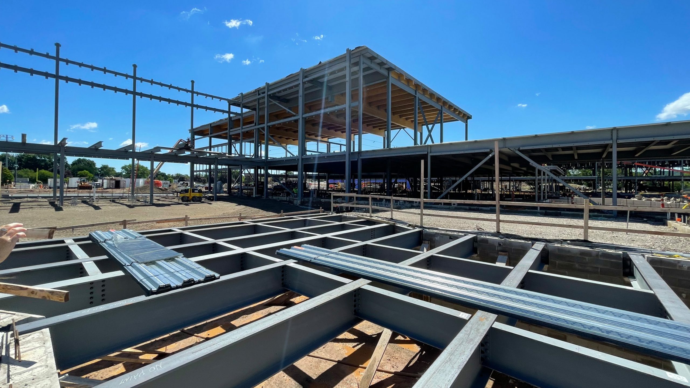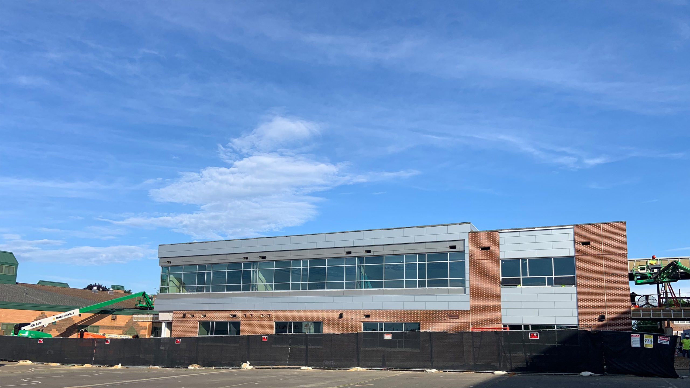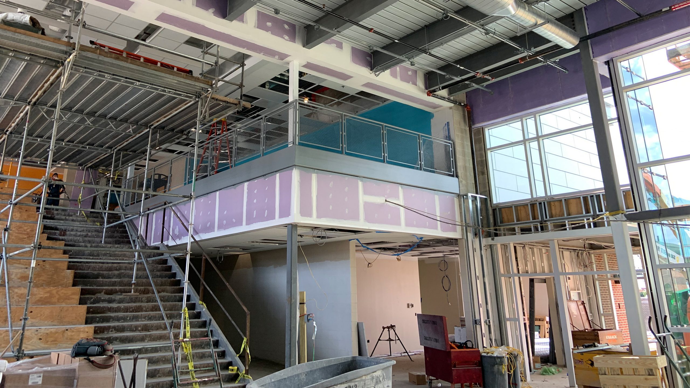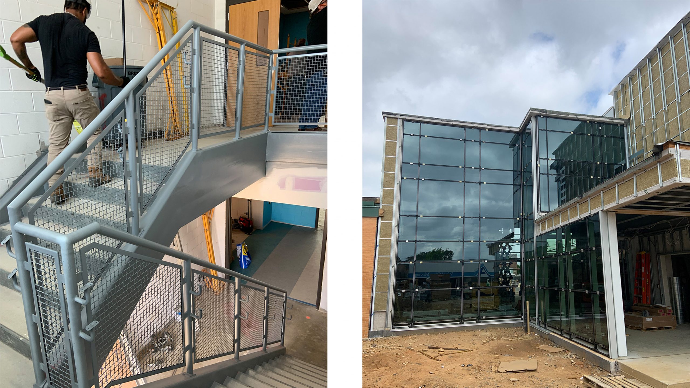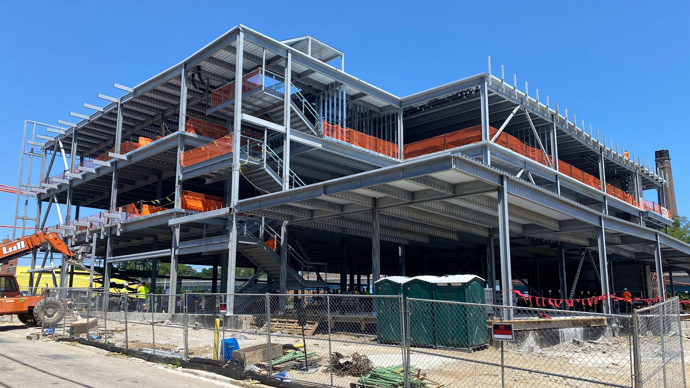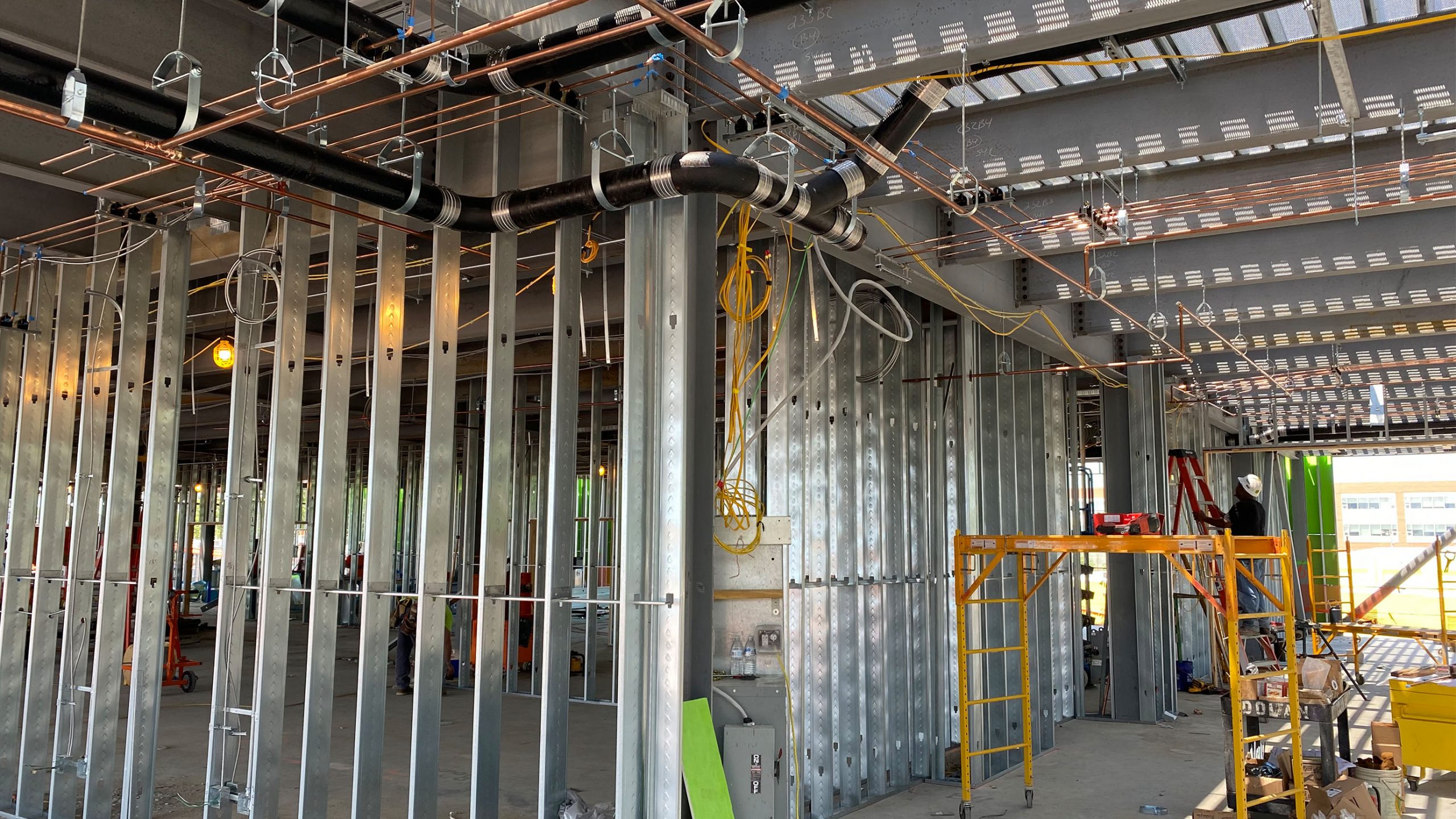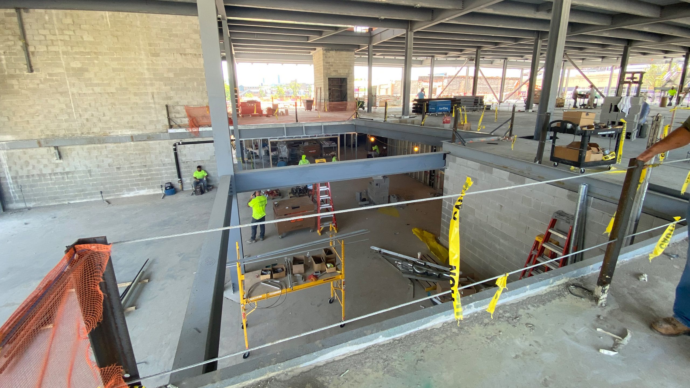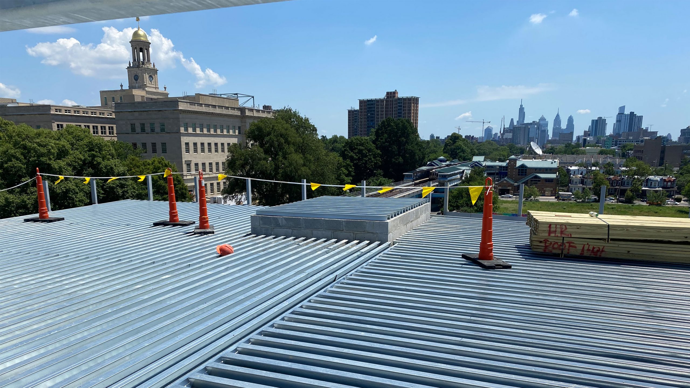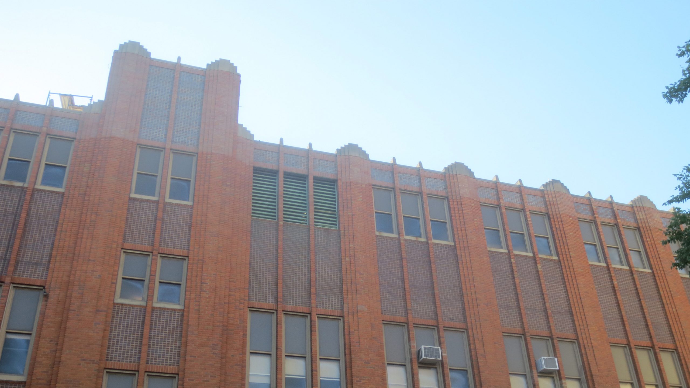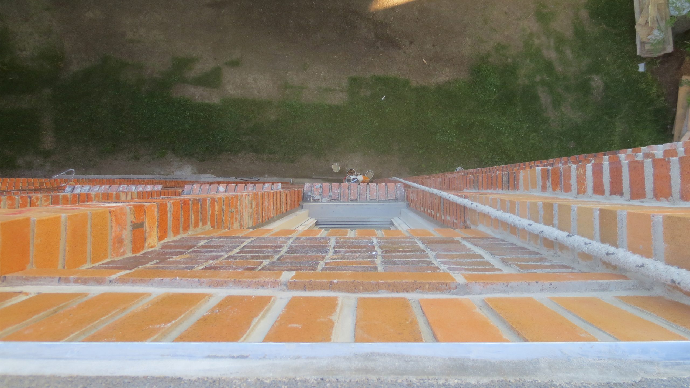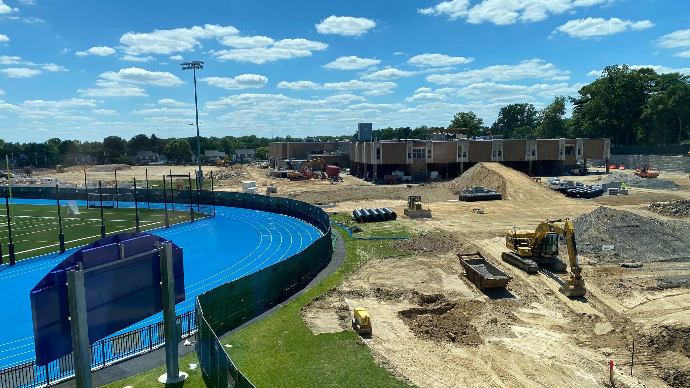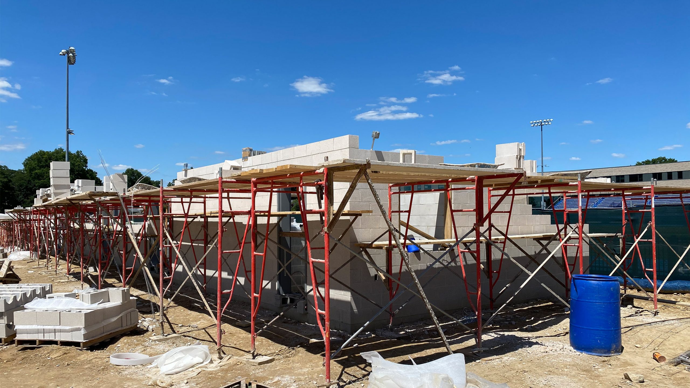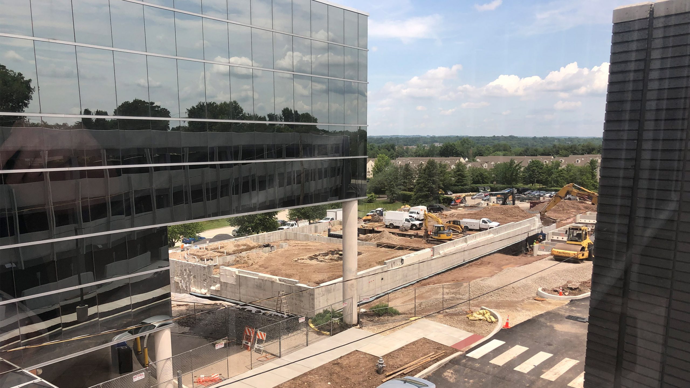Tag: west philadelphia
SCHRADERGROUP Sponsors and Attends the Annual Community College of Philadelphia Black & Gold Gala
SCHRADERGOUP (SG) attended the Community College of Philadelphia’s annual Black & Gold Gala at the Vie by Cescaphe in Philadelphia on June 1st. Managing Partner David Schrader was joined by Partner Bruce Bachtle, Interior Designer Charlotte Stoudt, and Architects Eric Weiss and Paige Geldrich for the signature fundraising event for the Community College of Philadelphia Foundation and one of greater Philadelphia’s premier social occasions.

The Black and Gold Gala is a premier charity event that recognizes outstanding service of individuals and organizations that demonstrate involvement in community growth in the areas of education, business, social services, and health. This recognition is awarded to those who exemplify leadership and are active in community initiatives in Philadelphia. Event proceeds benefit the 50th Anniversary Promise Scholarship and other scholarships for Community College of Philadelphia students. Last year, the Community College of Philadelphia Foundation provided over $1 million in scholarship support to students. SCHRADERGROUP was proud to be a sponsor for this event as part of our continued relationship with the College.
As part of its mission to build a better and brighter future for Philadelphia, the College selected SCHRADERGROUP, in partnership with Lavallee Brensinger Architects, to transform the college’s West Philadelphia Regional Center into a new Career and Advanced Technology Center. The center will provide high-quality academic, career, and technical programs for student’s entering the region’s workforce. The main goal of the project was to create a dynamic, identity-focused center that provides students with programs that concentrate on career readiness and to generate a thriving workforce in Philadelphia’s transportation, manufacturing, and healthcare fields.
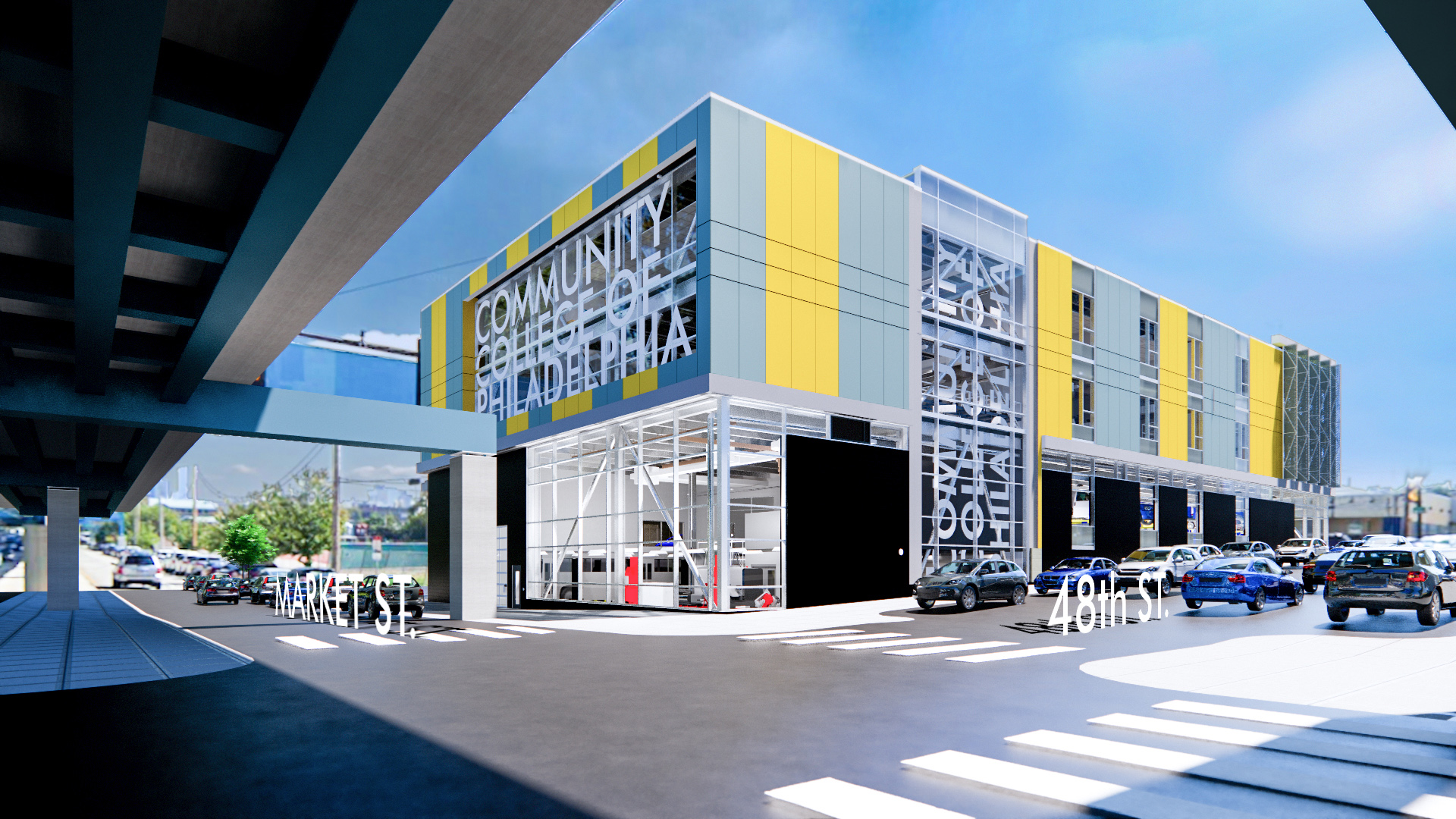
The new 75,000 SF facility includes state-of-the-art advanced and adaptive technologies for instructional space and study areas, laboratory service bays for automobiles and small engine equipment, and spaces for diesel technology. Programs offered include transportation and logistics technology training, advanced manufacturing training, entry-level healthcare career training, and an innovation hub for small businesses and entrepreneurs.
Other notable features of the facility include LEED certification, energy efficient design utilizing copious amounts of natural daylight, green rooftops for students and community members, a second-floor patio and adjoining room for events, and a learning commons and multiple conference rooms for student collaboration. The facility just recently opened this August.
SG is thrilled to continue our work with the Community College of Philadelphia in bringing career training and community building to the forefront of our neighborhoods through state-of-the-art facilities, support for local entrepreneurship, and hands-on learning experiences for fields that are in demand. To learn more about this exciting project, click here.
To learn more about the Community College of Philadelphia, click here.

