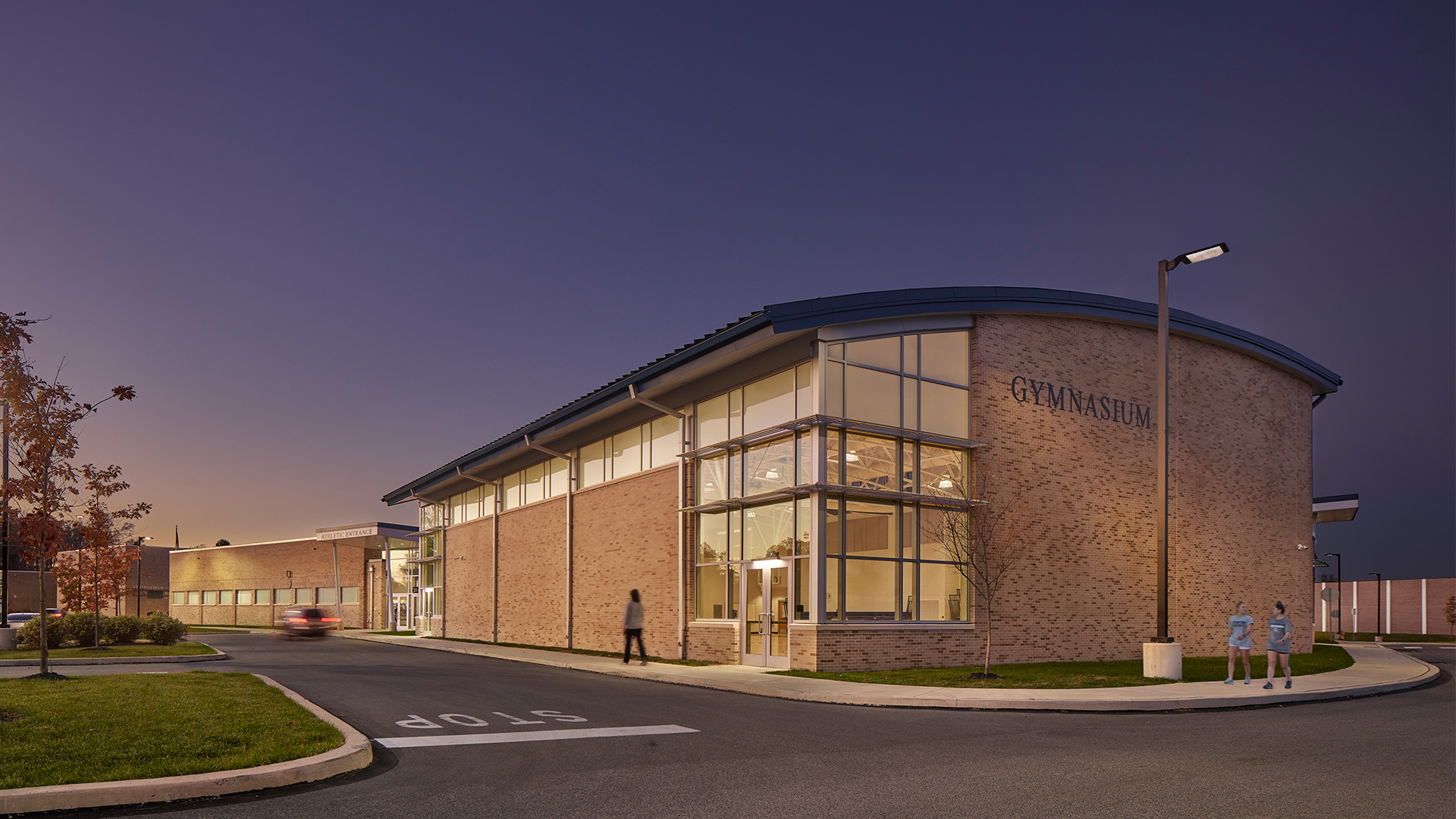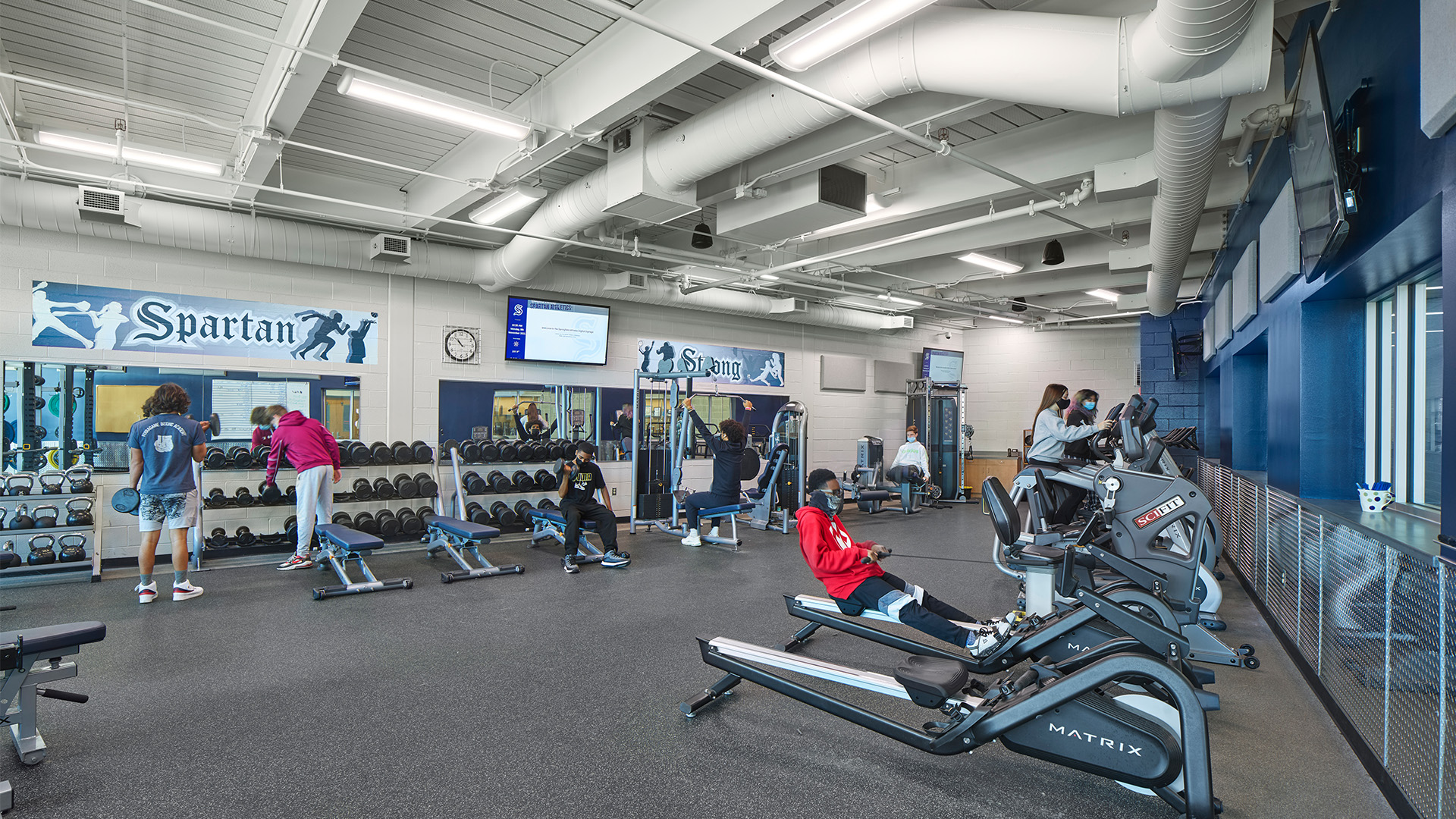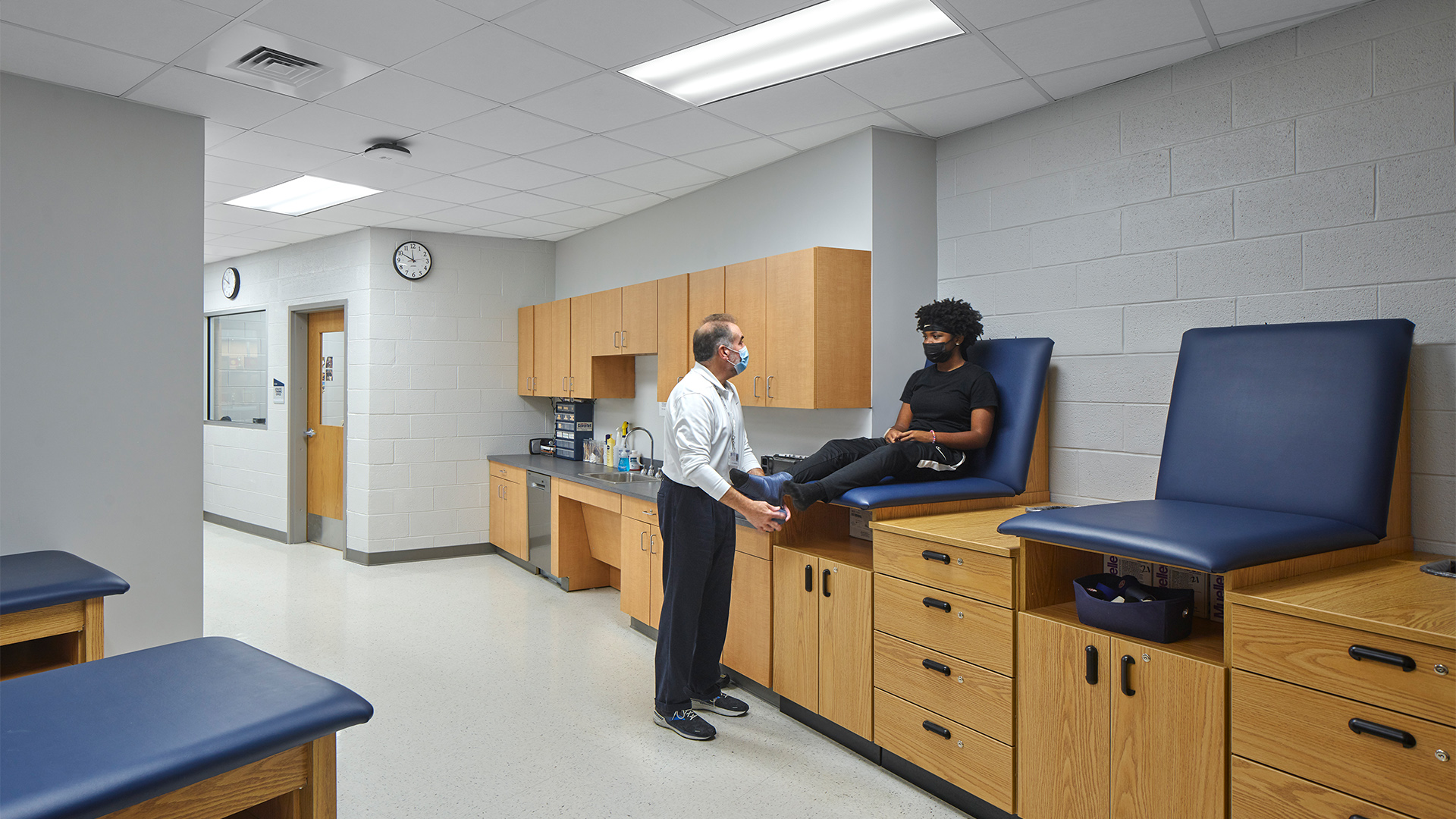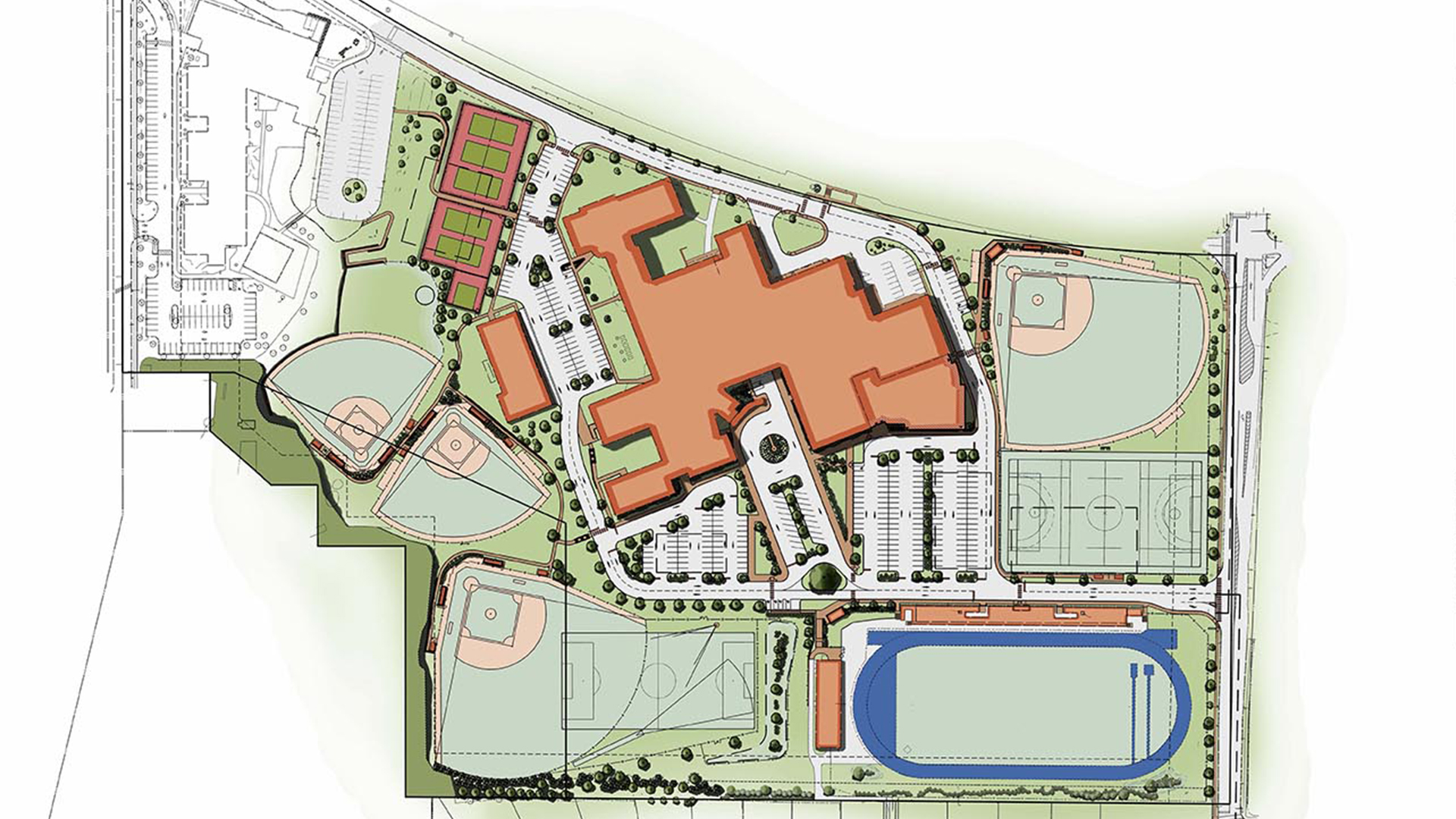Springfield Township High School, School District of Springfield Township
As part of the School District of Springfield Township’s High School additions and alterations project, the High School was provided much needed new additions and renovations for the athletic spaces and stadium field. The project was done in three phases.
The addition and alterations project included:
- The girl’s locker room was relocated to the first floor for equity and organization of all locker rooms on the same floor of the school
- The renovation of the existing team locker rooms, public locker rooms, and the boy’s locker rooms
- A new 18,000 SF auxiliary gymnasium with a new gymnasium entry lobby, public restrooms, ticket and concession areas, and weight/training room facilities
- Ancillary buildings, including storage building and dugouts
- Upgraded lighting and HVAC systems throughout the school
- New storage rooms, a team meeting room, and athletic director’s office
- A new stadium ticket booth
- Renovations to the existing stadium field house and press box
- Site improvements including a new synthetic turf Varsity baseball field and Field Hockey field, new Varsity softball & JV softball and baseball fields, track resurfacing which included lines for football, soccer and girl’s lacrosse as well as a large school logo in the center, and new practice spaces for all other sports
- Added translucent glazing to the existing Natatorium
- New tennis courts
- New fencing and protective netting installed around the perimeter
- The existing stadium lighting replaced in full to improve lighting levels over the entire field
Client
School District of Springfield Township
Location
Oreland, Pennsylvania
Project Type
Additions, Alterations, Athletics
Size in SF
18,000 SF additions
17,000 SF renovations
Construction Value
$26 million
Year of Completion
2019 anticipated





