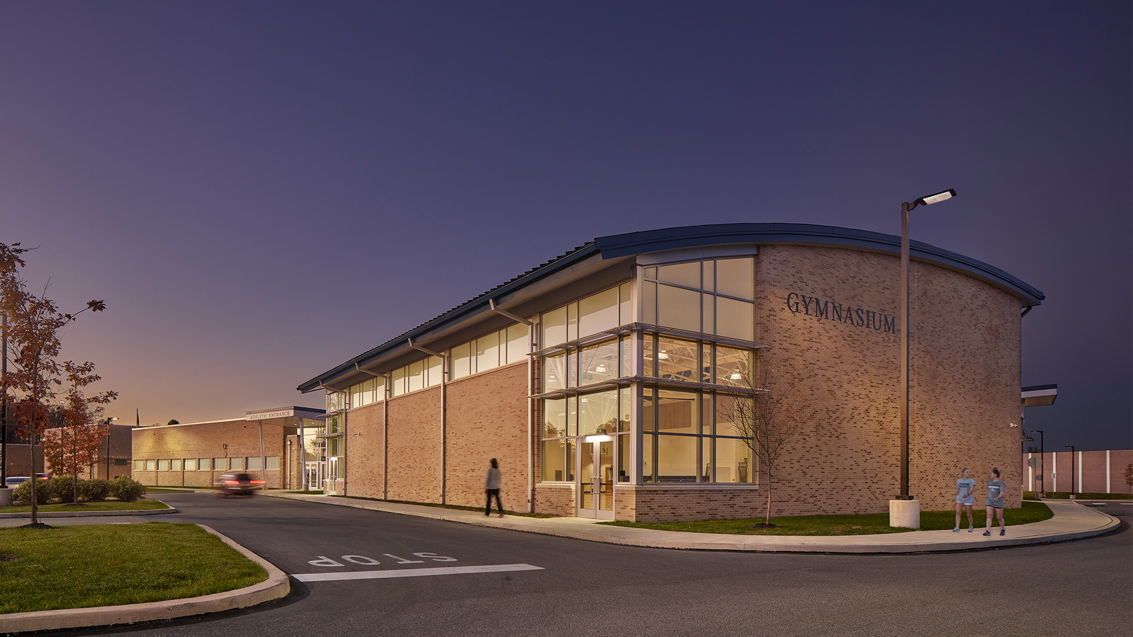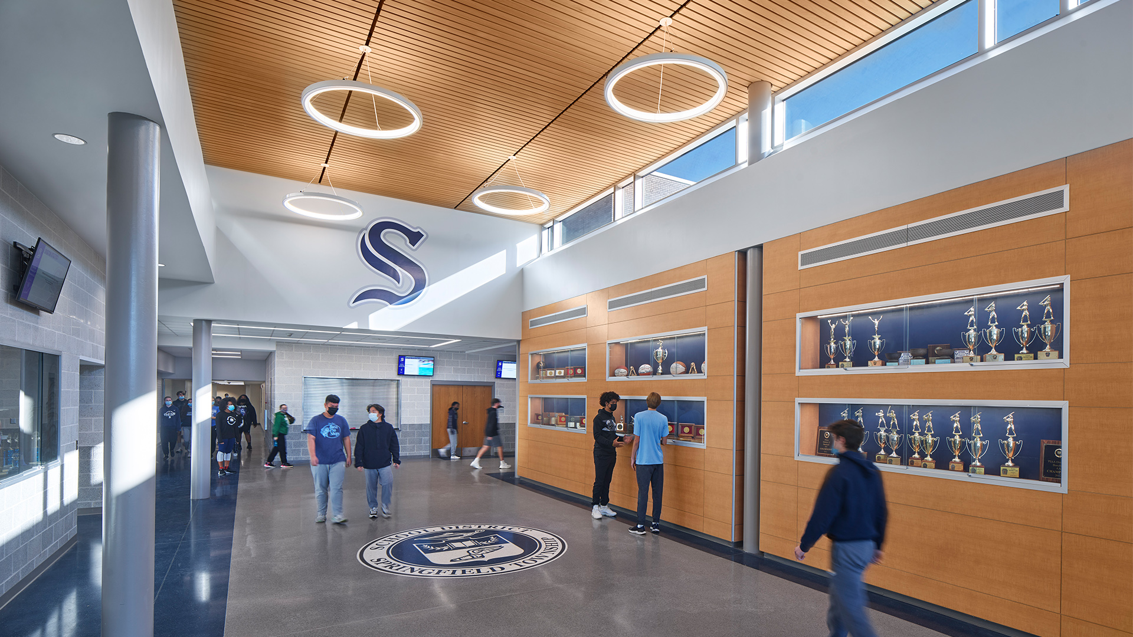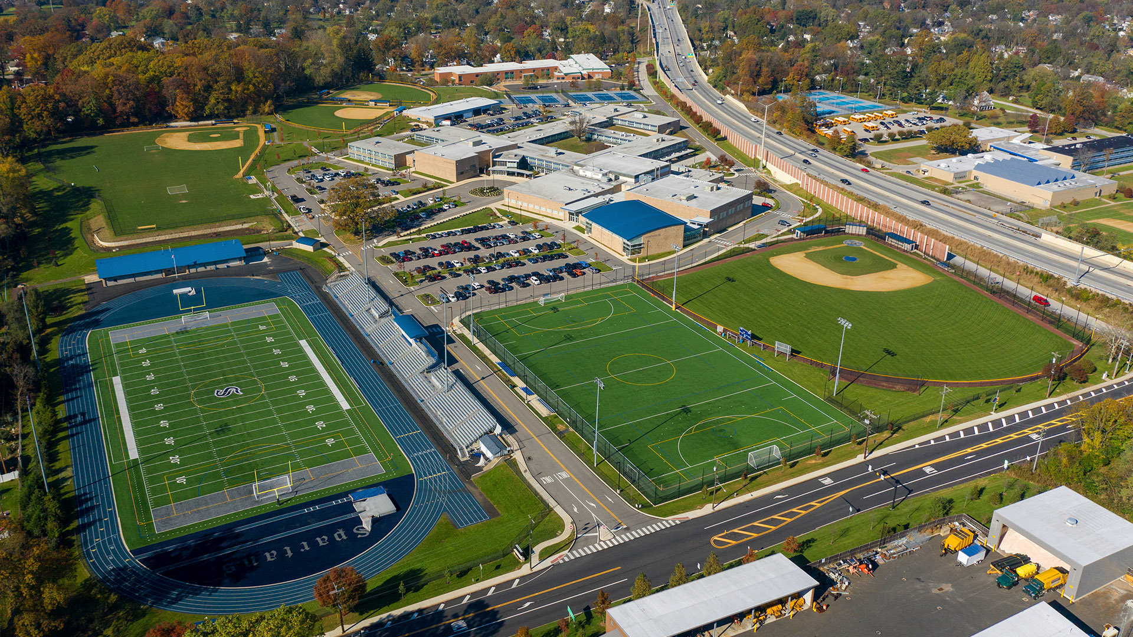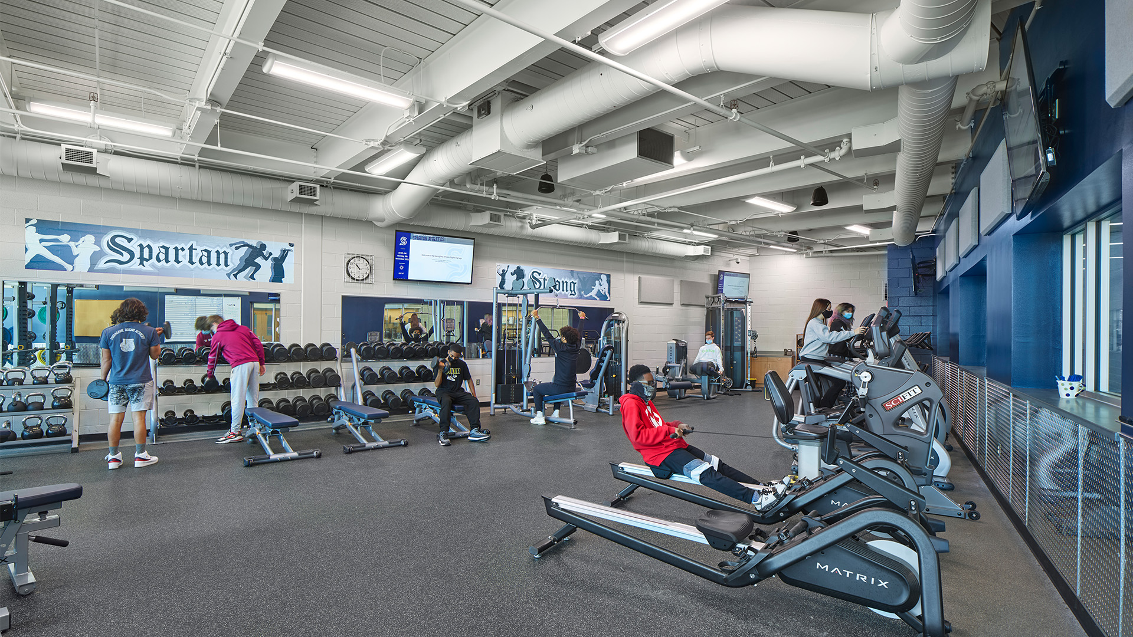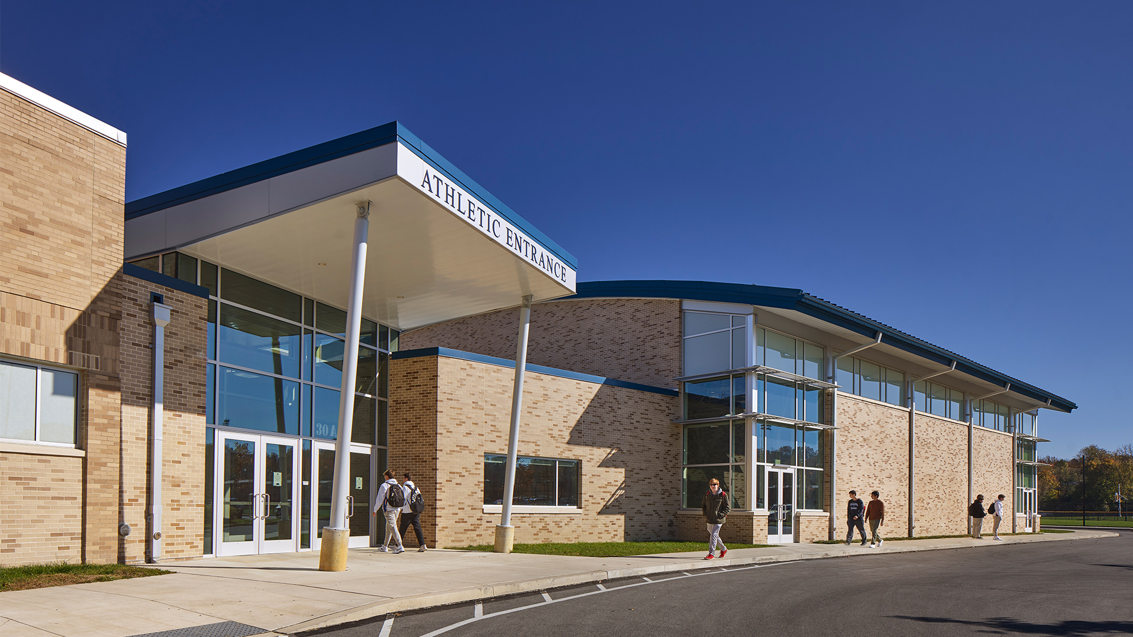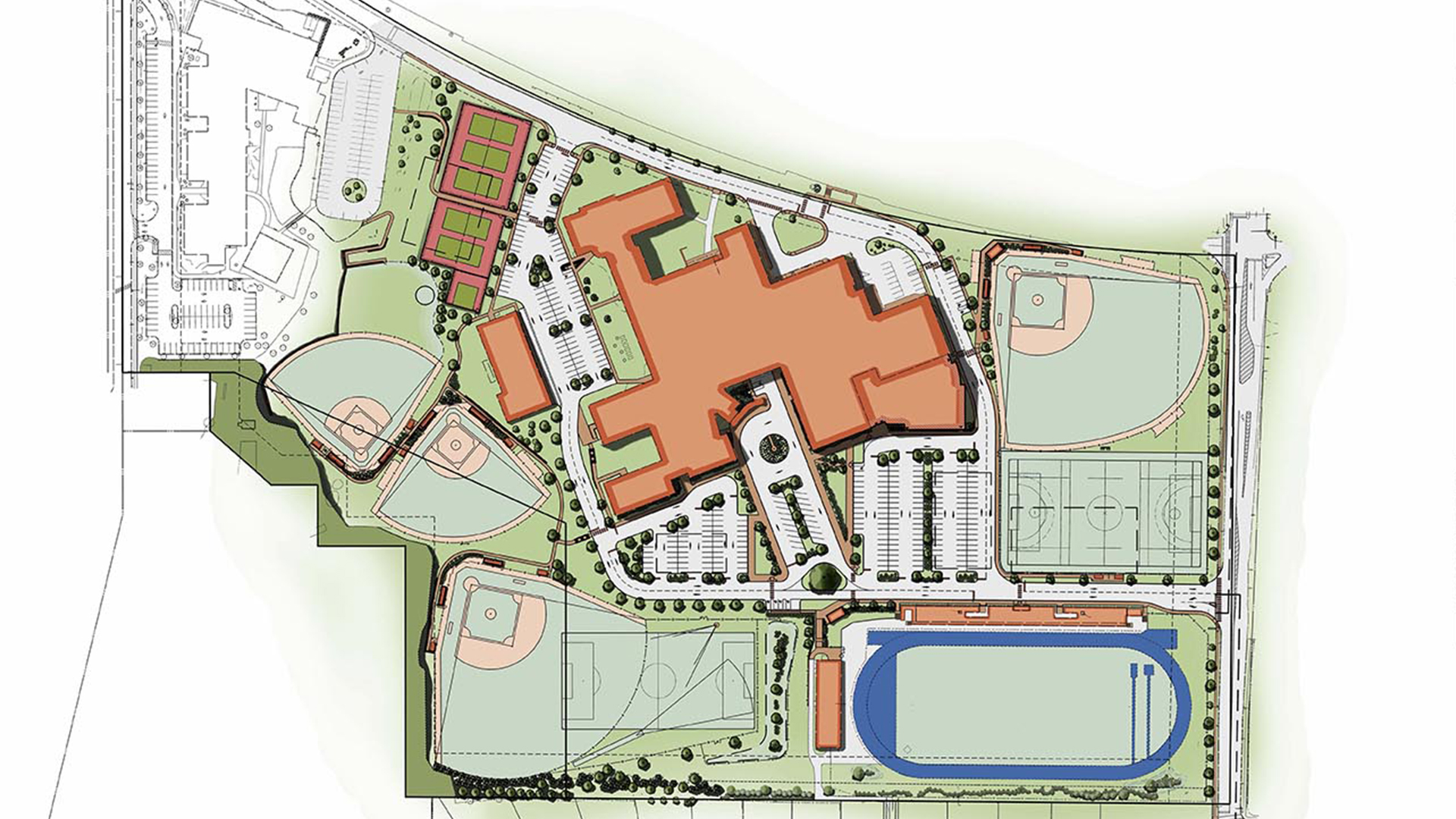Springfield Township High School, School District of Springfield Township
This project for the School District of Springfield Township involves a 18,000 SF auxiliary gymnasium addition along with the renovation of approximately 17,000 SF of the existing High School. The addition includes a new gymnasium entry lobby, public restrooms, athletic director offices, ticket and concession areas, and weight and training room facilities. The renovation includes the relocation of the girls locker room from the second floor to the first floor, and the TV studio and classrooms from the first floor to the second floor. Team locker rooms, public locker rooms and the boys locker room are also included in the renovation.
Additionally, included in the scope of work for this project is a new stadium ticket booth, renovations to the existing stadium field house and press box, new artificial turf field, track resurfacing, and new LED lighting at the stadium.
Mechanical and electrical upgrades included the removal and replacement of existing boilers and chiller, a new digital control system, and LED lighting replacement throughout the existing building. Site work for the project consists of preparation for the new addition, a new entranceway from an adjacent road, new roadways and parking lot areas, as well as new athletic fields and tennis courts. The new athletic fields included lighted turf fields for varsity baseball, field hockey and boy’s lacrosse.
Client
Location
Project Type
Size in SF
Construction Value
Year of Completion


