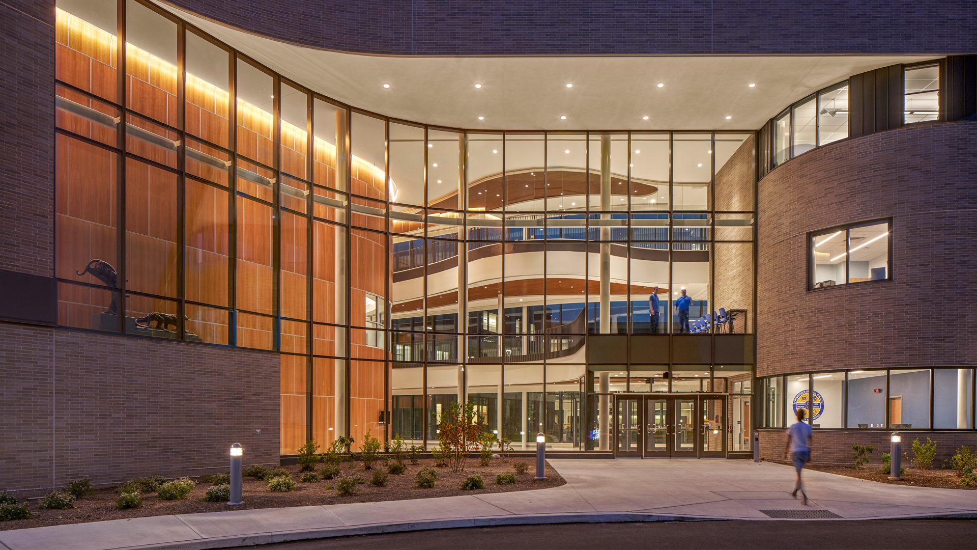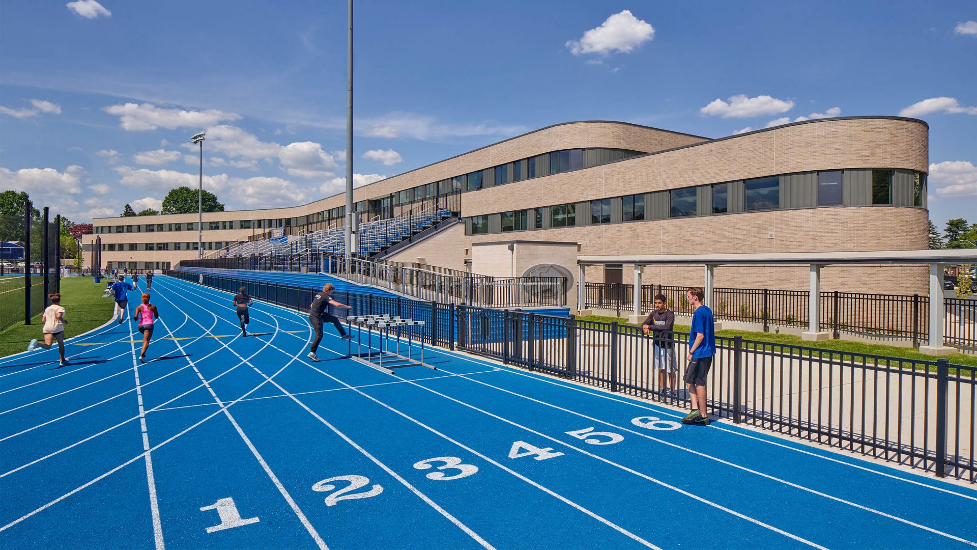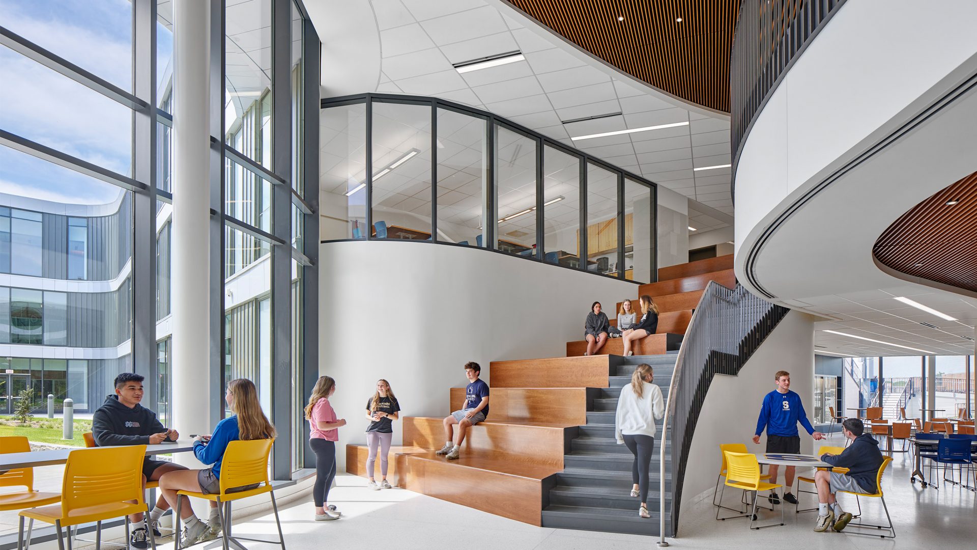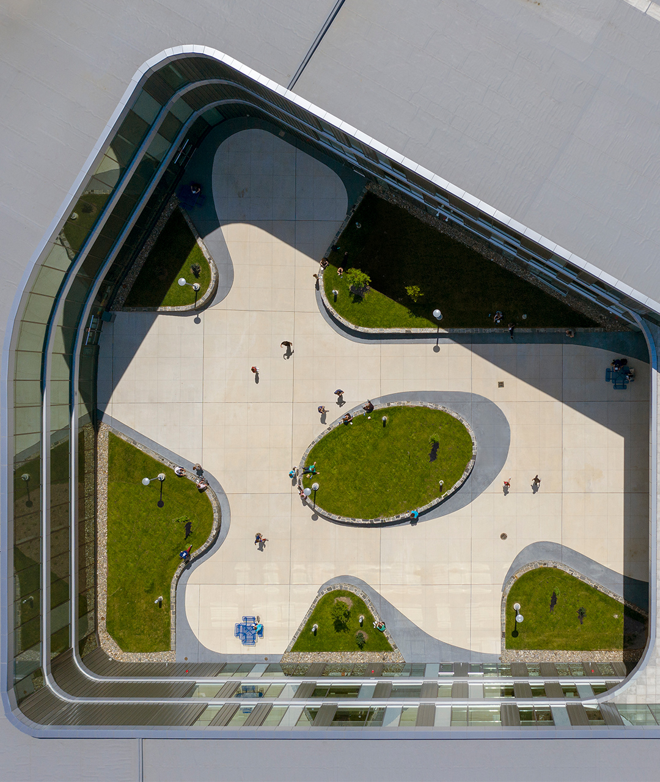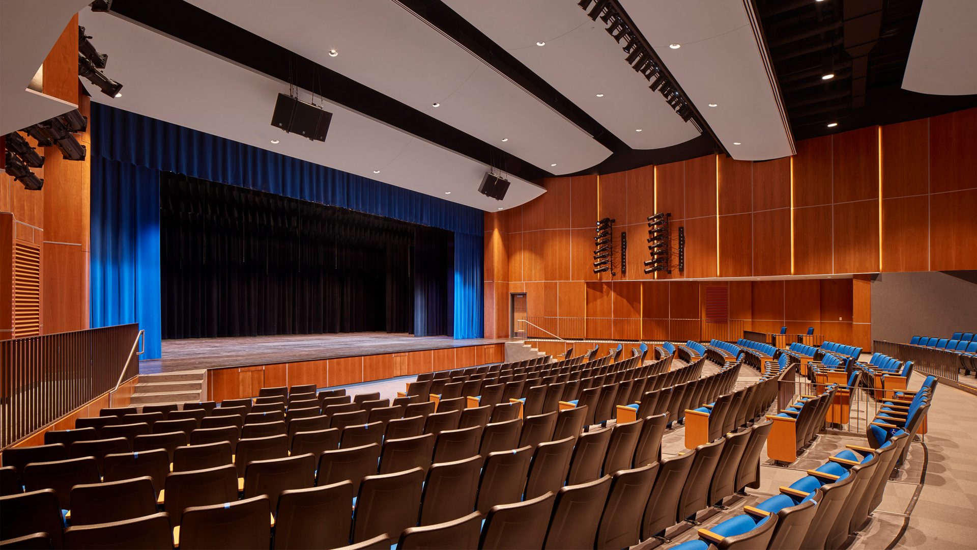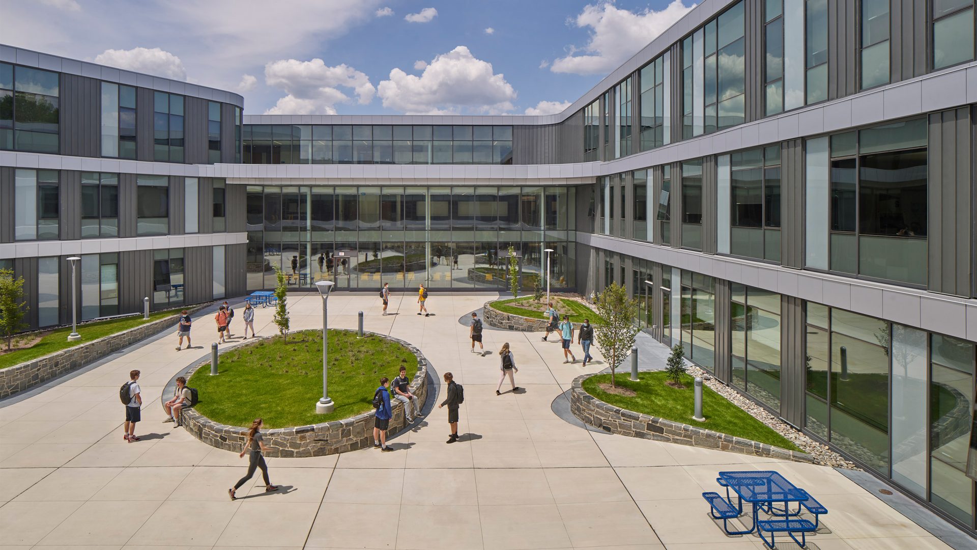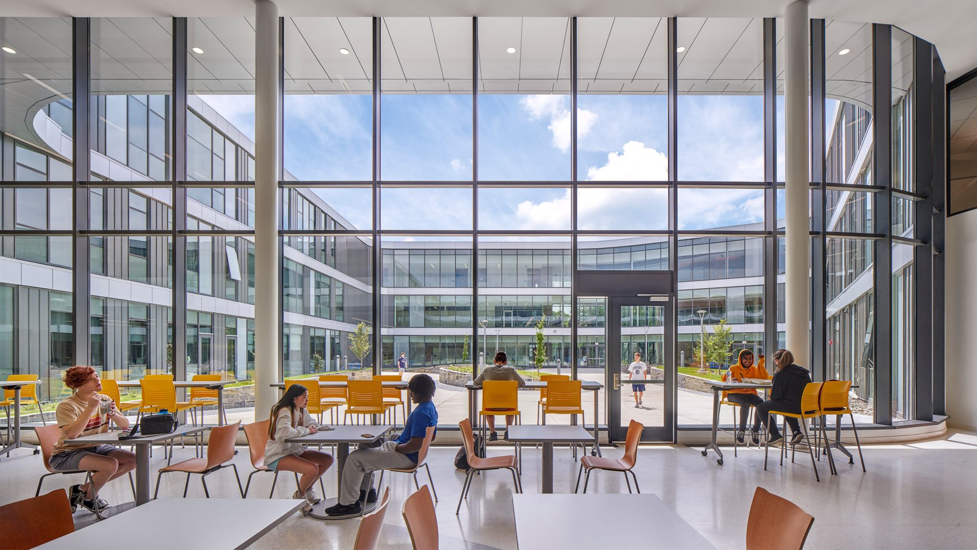Springfield High School, Springfield School District
The Springfield School District, after evaluating a number of options that would provide a high school campus complex that could serve the community for the next 50 years, elected to move forward with new construction on the southeast corner of an existing approximately 25-acre campus. SG, in association with our design partner Perkins&Will, provided programming, planning and design services for a new high school that encompasses 230,000 SF and is able to immediately serve over 1,450 students.
The District is implementing an Academy Model in the high school that will provide offerings in Art, Business, STE(A)M (Science, Technology, Engineering and Math), Humanities and Liberal Arts, and the programming and design for the new facility reflects an understanding of that model. The new facility includes an interior courtyard as well for gathering and common space. The District Administration is also included within the structure of the facility.
Beyond the high school and District Administration, the project includes the design and construction of new site amenities, including the athletic fields, parking, and a stadium complex. Next up, SG will be engaged in the demolition of the existing high school, which will then lead to the construction of the additional playing fields.
This project was completed in association with Perkins&Will. All photos courtesy of Todd Mason from Mason | Halkin Photography
Client
Location
Project Type
Size in SF
Construction Value
Year of Completion
