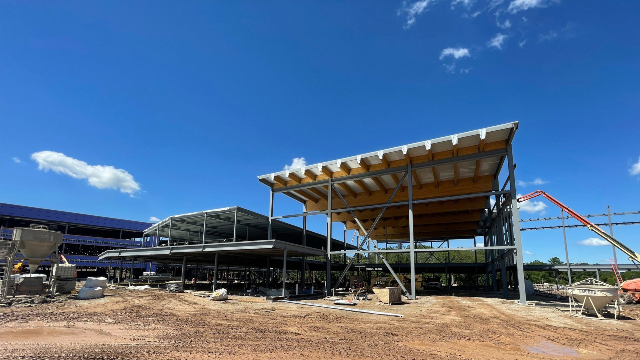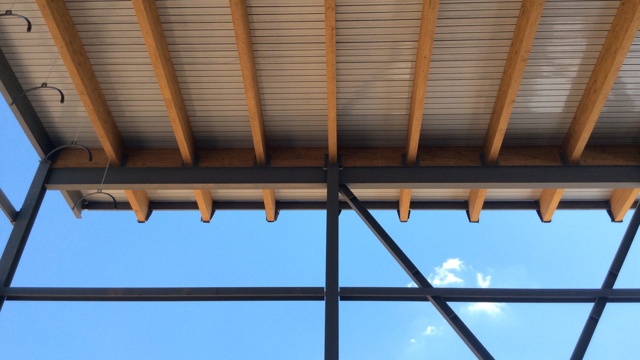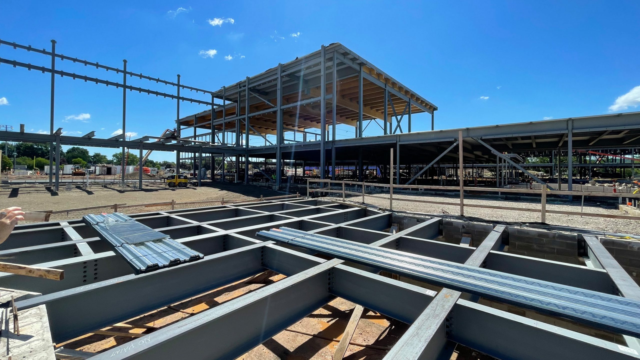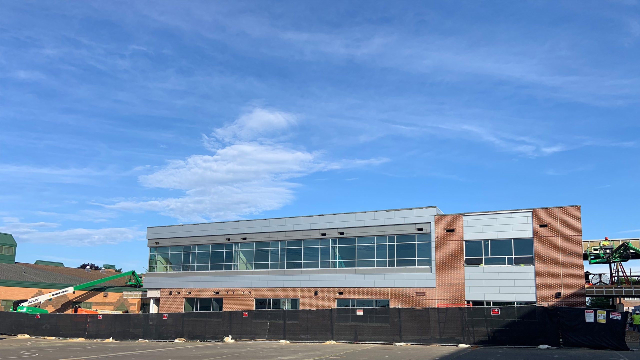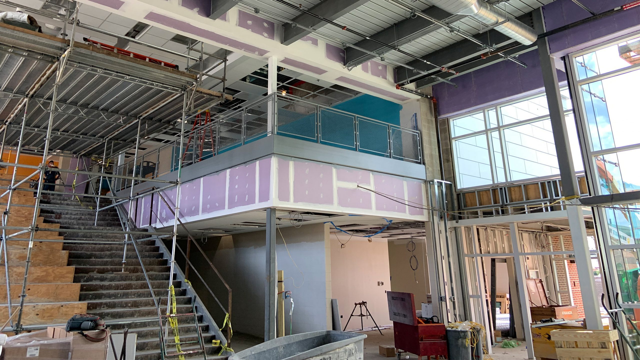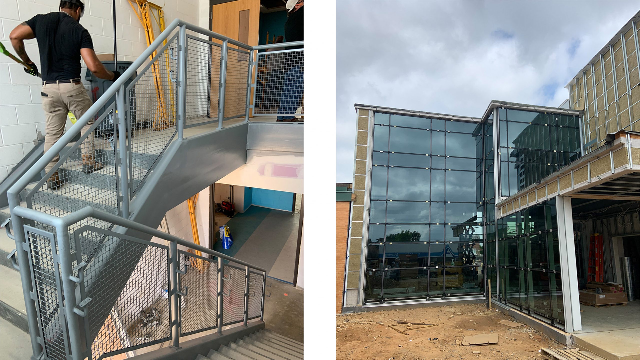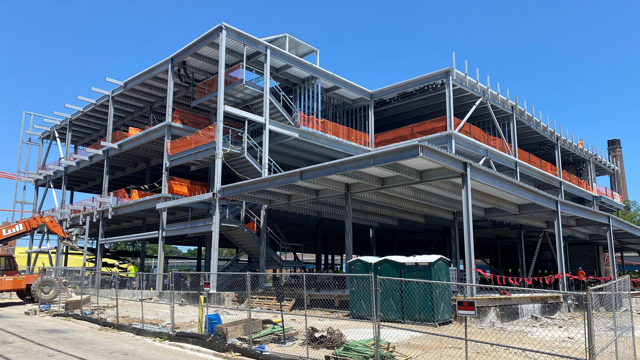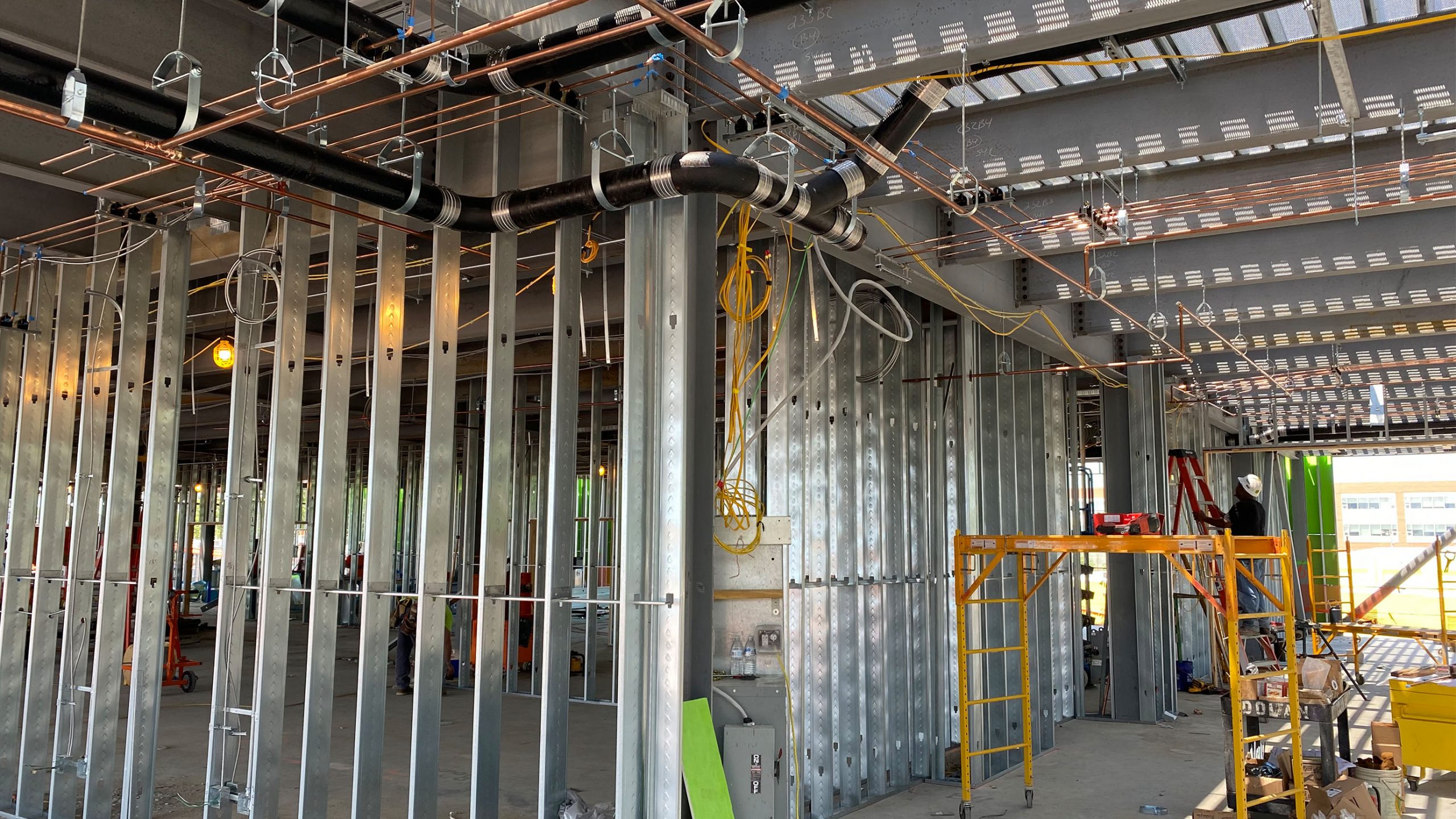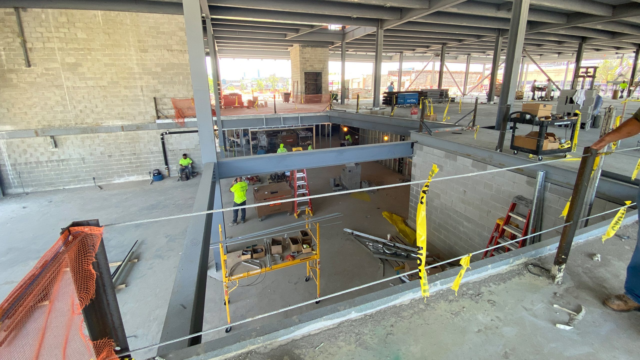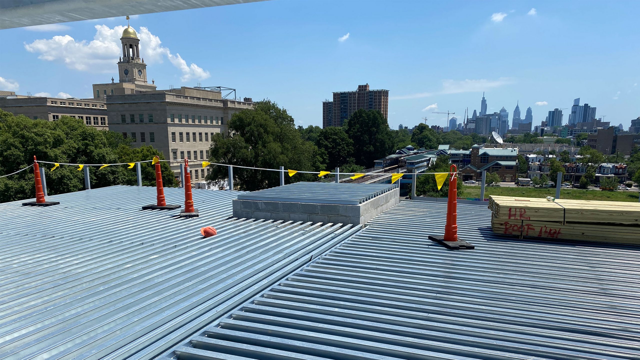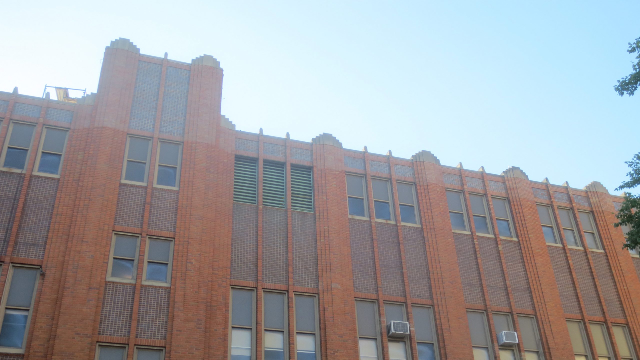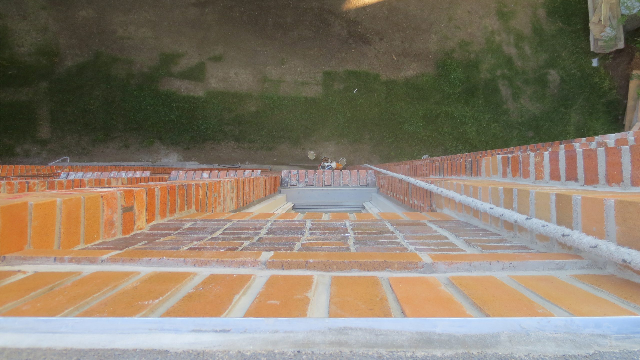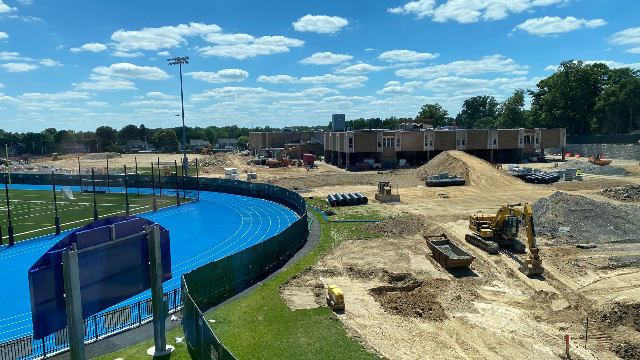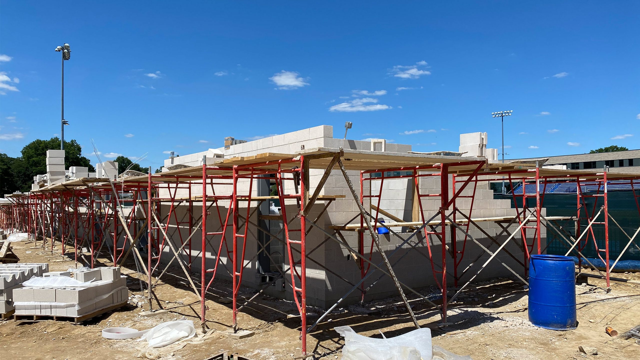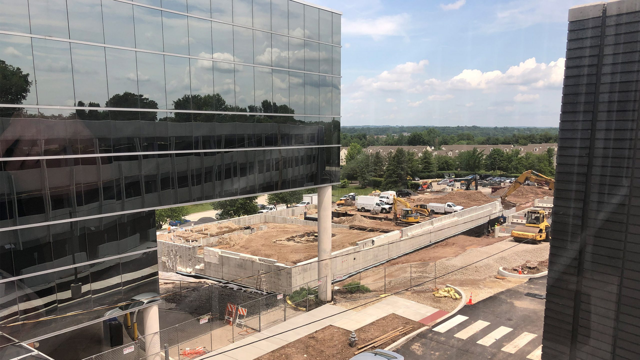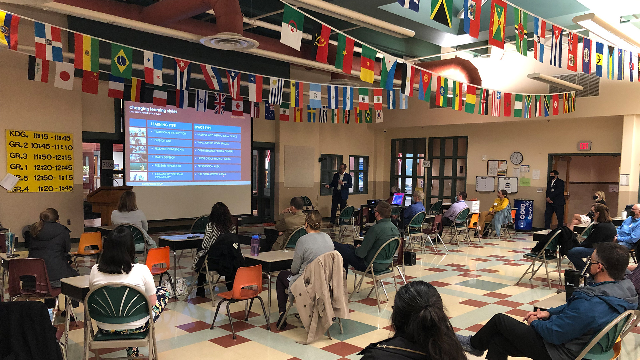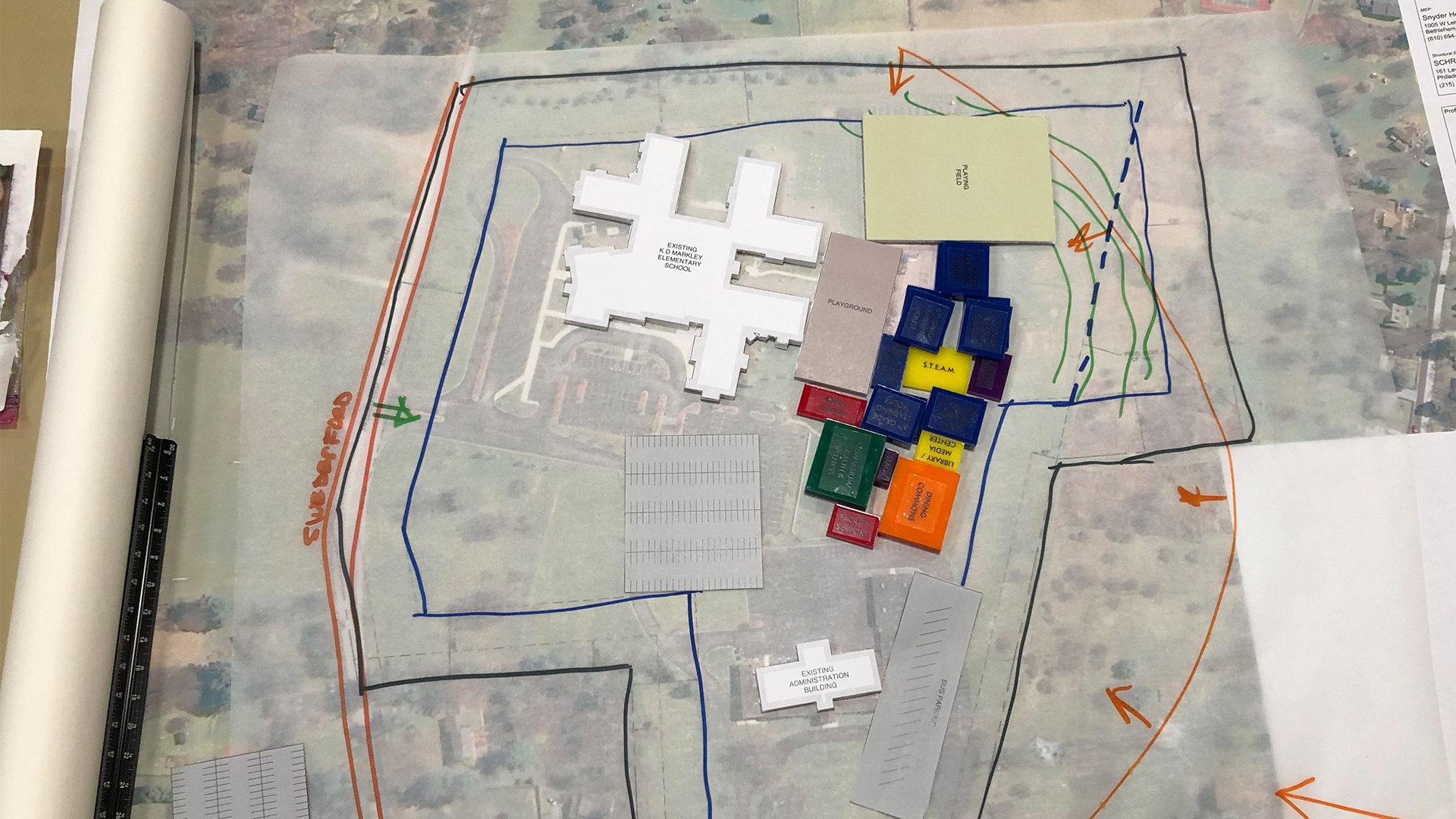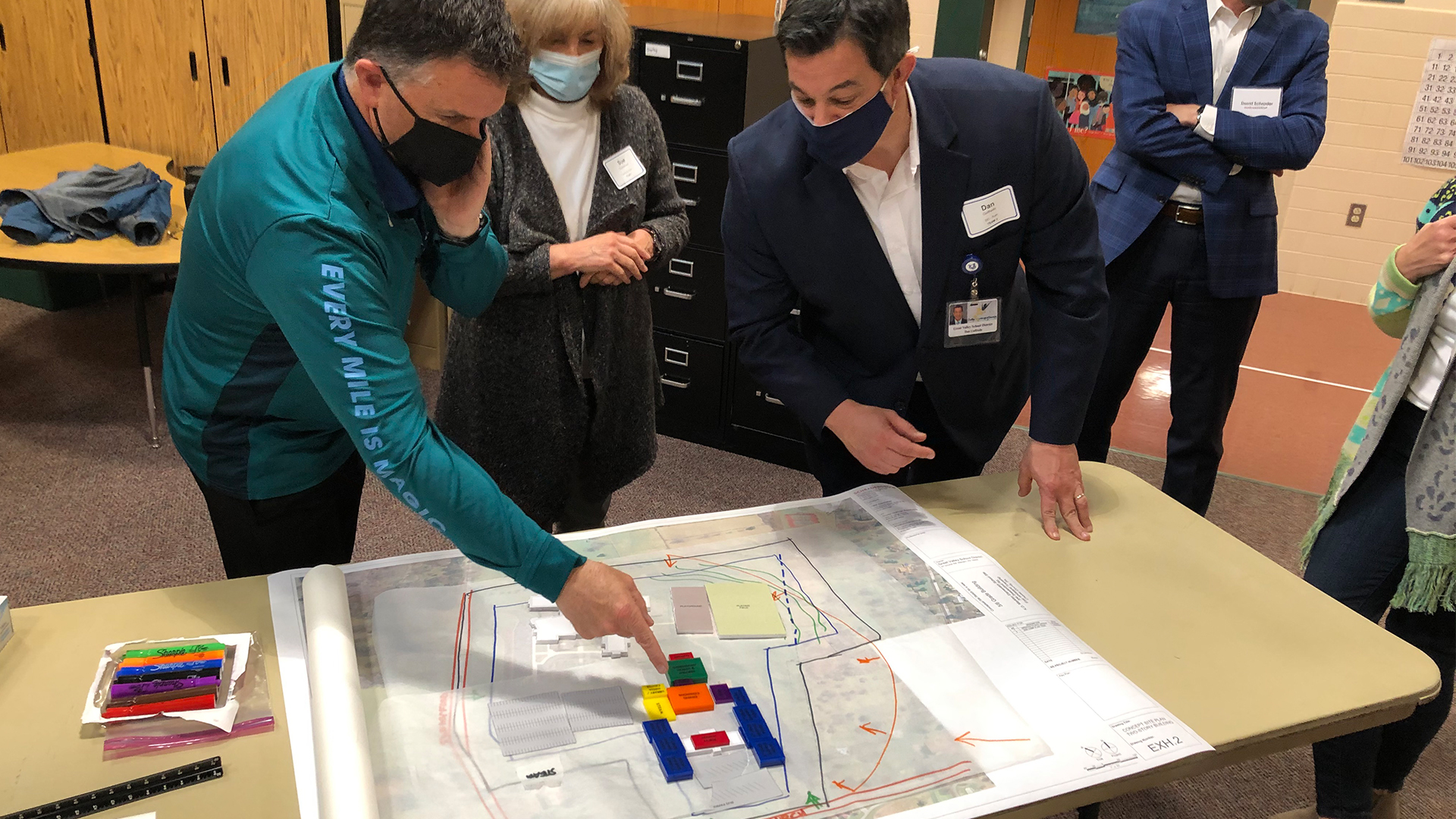Category: Academic
School District of Springfield Township, Enfield K-2 Early Learning Center Recognized for Outstanding Design by American School & University’s 2021 Educational Interiors Showcase
SCHRADERGROUP (SG) is proud to announce that our recently completed project, the School District of Springfield Township’s Enfield K-2 Early Learning Center, has been recognized by yet another publication for its unique design aspects.
This time, the Enfield K-2 Early Learning Center was recognized by American School & University (AS&U) Magazine’s Educational Interiors Showcase as an “Outstanding Design” in the Cafeteria / Food-Service Areas category.
American School and University (AS&U) is a magazine dedicated to the planning, design, construction, retrofit, operations, maintenance and management of education facilities. It is intended to showcase the latest trends, technologies and strategies that are driving educational facilities and the market.
AS&U honors educational design projects each year through multiple design competitions. One of these competitions is the Education Interiors Showcase, the premier competition honoring education interiors excellence. SG is honored to have the dining space of this unique facility recognized by this year’s showcase.
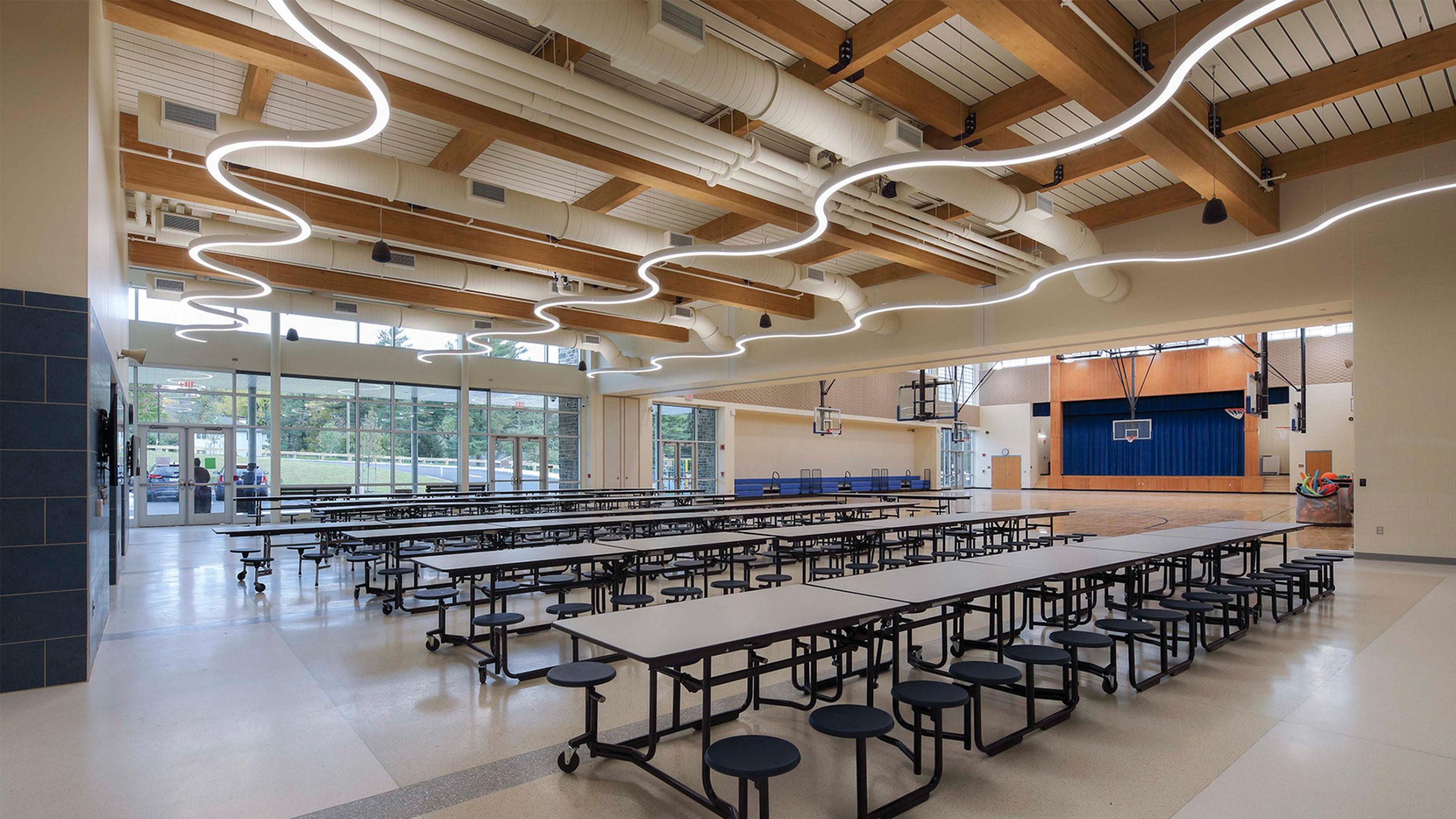
The Enfield K-2 Early Learning Center’s dining facility has two internal entrances from the main lobby and the learning stairs corridor (which leads to the classroom wings,) as well as an outside entrance directly adjacent to the bus drop off. The cafeteria has a partition separating it from the gymnasium that opens to allow for a larger space for performances, assemblies and after-school community events. This also allows the space to become accessible for public use with entry from the exterior after school hours.
Intentionally located directly adjacent to the outdoor recess area, students rotate from lunch in the dining space to outdoor play. Whether coming in for lunch from their classroom or after recess, handwashing stations allow for multiple students to wash their hands at a time. This has become critically useful during the pandemic to promote healthy hygiene.
The kitchen is also uniquely designed for this age group as an amenity to the dining commons. The serving line is on the same floor level as the cafeteria for the proper height for young students to navigate their trays. On the kitchen side of the serving line, the floor level is dropped in elevation so the adult staff can serve the students at a level of comfort relative to their height. Another attribute to the space is the ability to accommodate social distancing in this large flexible space.
SG is excited to have yet another feature recognized for this exciting project. We have thoroughly enjoyed working with the School District of Springfield Township (SDST) and are honored to have this wonderful facility featured in this issue.
You can view the Education Interiors Showcase issue here.
Learn more about the Enfield K-2 Early Learning Center here.
SG is proud to have partnered with Springfield Township School District. Learn more about this amazing school district here.
SCHRADERGROUP’S Commitment to Mentoring the Next Generation
At SCHRADERGROUP (SG), we are dedicated to learning. This is evidenced by the numerous educational facilities and associated projects we have completed over our 17-year history. In addition to the work we do designing educational facilities throughout the Mid-Atlantic, SG employees go above and beyond to help the next generation of professionals excel in every way possible. One such method is mentoring.
The SG team is involved in a variety of mentoring programs at the University and K-12 level, including the Pennsylvania State University Stuckeman School of Architecture Alumni Mentoring Program, the ACE Mentor Program of America, and other collegiate and private mentoring opportunities.
Managing Partner David Schrader is a board member of the Penn State Architecture Alumni Group (AAG). President of the group from July 2018 until July 2020, David is now the official Stuckeman School AAG representative to the Arts and Architecture Alumni Society. He has dedicated much of his time to ensuring the success of PSU students by guiding them through the hurdles of the industry and helping forge new relationships with key connections after graduation.
Following in David’s footsteps, multiple SG team members have joined the mentoring program at the Stuckeman School as well. Project Architects Eric Weiss and Paige Geldrich have been involved for three years while Project Architect Jeremy Ross and Architectural Designers Selby Niumataiwalu and Tyler Corbley are currently participating in their first year of the program.
Project Architect Chris Farmer is also active in guiding students to a brighter future. Chris is an active participant in Jefferson University’s Career Services Department, meeting one-on-one with Jefferson students interested in Architecture.
Recently, the office opened its doors to several area high school students interested in the profession by providing them with a day in the office and then a tour of the New Upper Merion Area High School construction site. Recent graduate and rising architect Jillian Kreglow supported the in-office experience and Associate Dan D’Amico provided the on-site construction tour along with Chris Gehm of W. H. Lane. We hope that this experience inspires those students to start on the path of architecture as a possible future career!
In addition to the programs SG employees participate in, mentoring is also a key aspect of our daily life here at SG. Each year, we welcome summer interns to the company in order to promote and nurture emerging talent. At SG, we recognize the importance of an internship in this industry and have found that offering a mentorship component can lead to our interns gaining the skills and experience necessary to succeed in the future.
Learn more about the PSU Architecture Alumni Group here.
Interesting in working at SG? Visit our Careers page here.
SCHRADERGROUP Attends Delaware Valley Association of School Business Officials’ Annual Golf Outing!
SCHRADERGROUP (SG) recently attended the DVASBO Golf Outing at the Gilbertsville Golf Course on Friday, June 18th in Gilbertsville, PA. The Delaware Valley Association of School Business Officials (DVASBO) has held this outing for 31 consecutive years to help raise money for scholarships for Delaware Valley students.
DVASBO is the regional chapter of the Pennsylvania Association of School Business Officials (PASBO). For nearly five decades, DVASBO has been supporting school professionals in Bucks, Chester, Delaware, and Montgomery counties. The organization currently has over 1,000 members and they are devoted to providing members with education, training, professional development and timely access to legislative and policy news.
SG Principal Tom Forsberg attended the event with the next generation of SCHRADERGROUP golfers, Project Managers and Associates Devin Bradbury and Dan D’Amico and Project Architect Jeremy Ross. It was a beautiful day for golf and the course was filled with great friends and colleagues!
SCHRADERGROUP was proud to be a tee sponsor for this long running event whose mission is to help develop and support school business operation leaders. The SG team would like to extend our sincere thanks to the dedicated members of DVASBO for organizing this event held for a great cause. We look forward to future events involving these great organizations!
To learn more about SCHRADERGRPOUP’s commitment to educational facilities, click here.
To learn more about the Delaware Valley Association of School Business Officials, click here.

SCHRADERGROUP Hosts Planning Workshop for Rose Tree Media School District’s New Elementary School
At SCHRADERGROUP, we believe academic design truly is the design for the future, as it provides the environment in which today’s students develop into tomorrow’s thinkers and leaders. In order to keep that goal in focus, we strive to develop designs for facilities created by the community, for the community.
Our community-based workshop process for planning and design inspires innovative design solutions that nest serve our client’s needs. Collaboration is key to supporting our client’s dreams and our team’s capabilities assist with getting to the end result. Educational facility design that is initiated by the client results in a project that will serve the community and is grounded in the district’s culture and educational philosophy. As 2021 continues, more projects are becoming realties for SG and our clients. One of these exciting projects is a new elementary school for Rose Tree Media School District (RTMSD) in Media, PA.
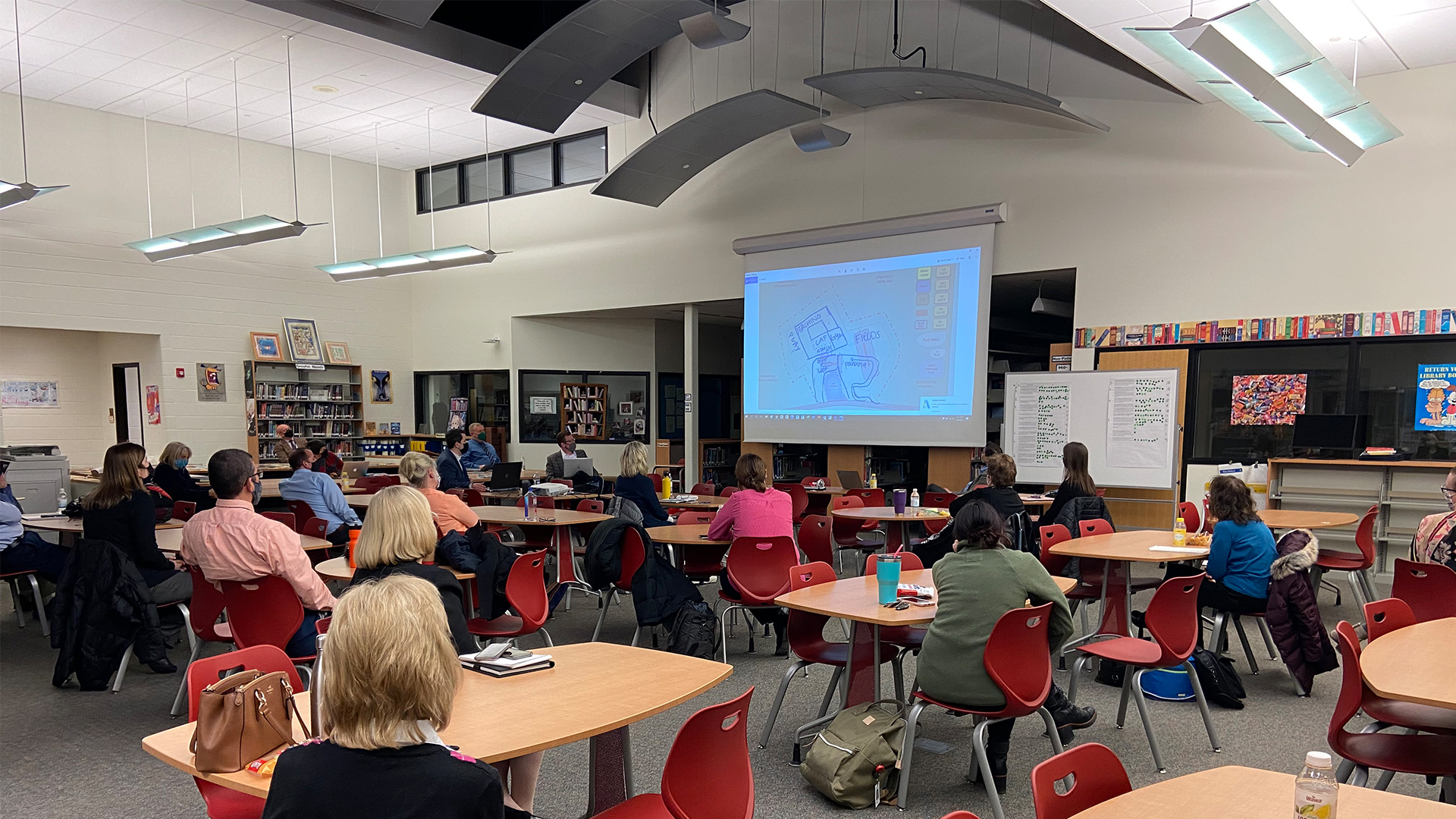
SG recently partnered with RTMSD and ICS to host a planning workshop for faculty and administration of RTMSD to learn what priorities the District has for the new facility. SCHRADERGROUP team members led the process geared towards discovering different options for the new school.
The workshop began with a presentation about next generation learning and gave attendees virtual tours of state-of-the-art facilities in the country that exemplify these ideas. Next, the group broke into smaller teams and held individual visioning and building workshops with feedback loops in order to come up with and vote on the best options for the District.
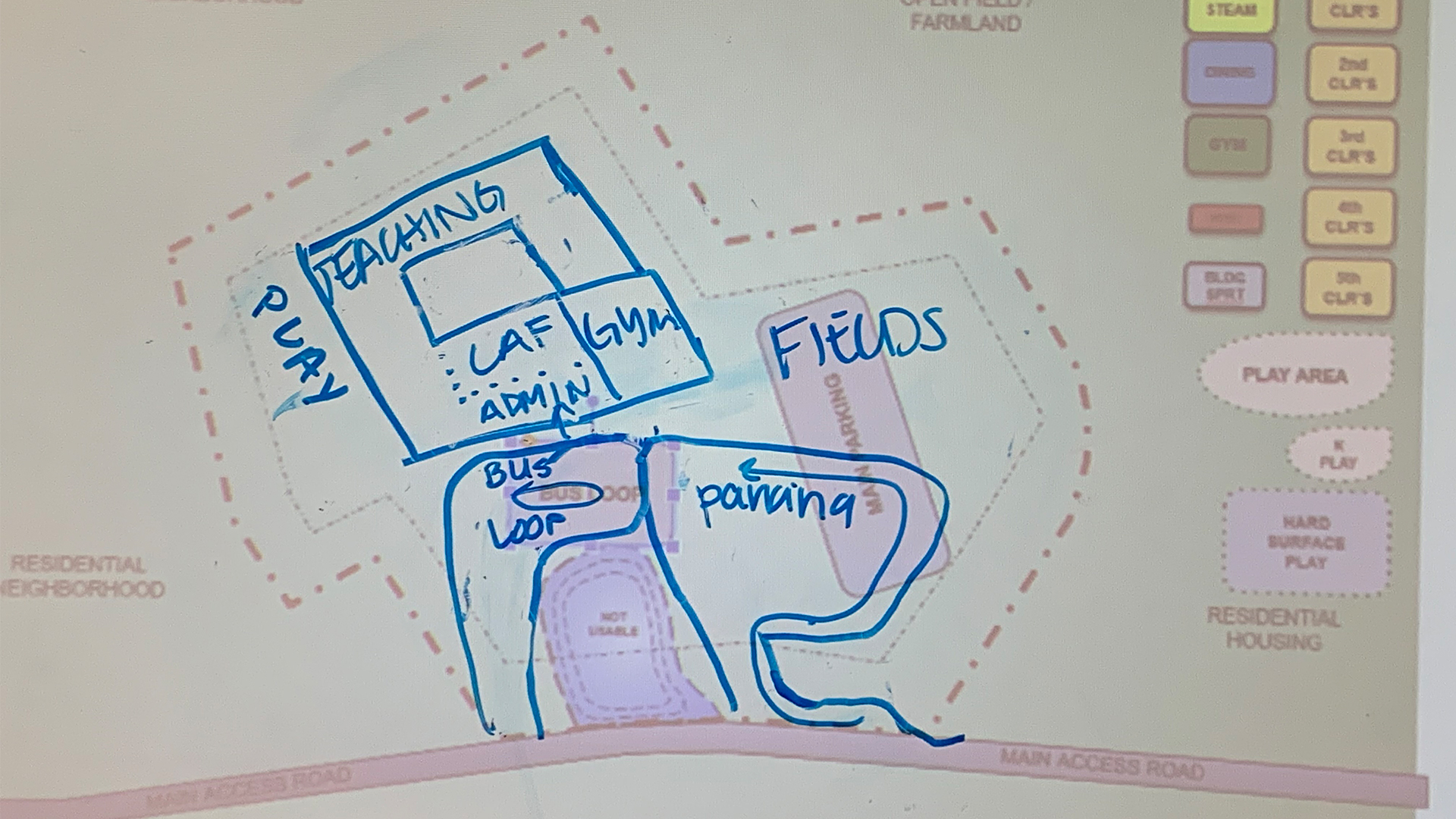
The SG team came away from this workshop event with multiple site concepts and building plans that were reported back to the larger group. From here, designs will continue with refinement workshops until a final design has been reached.
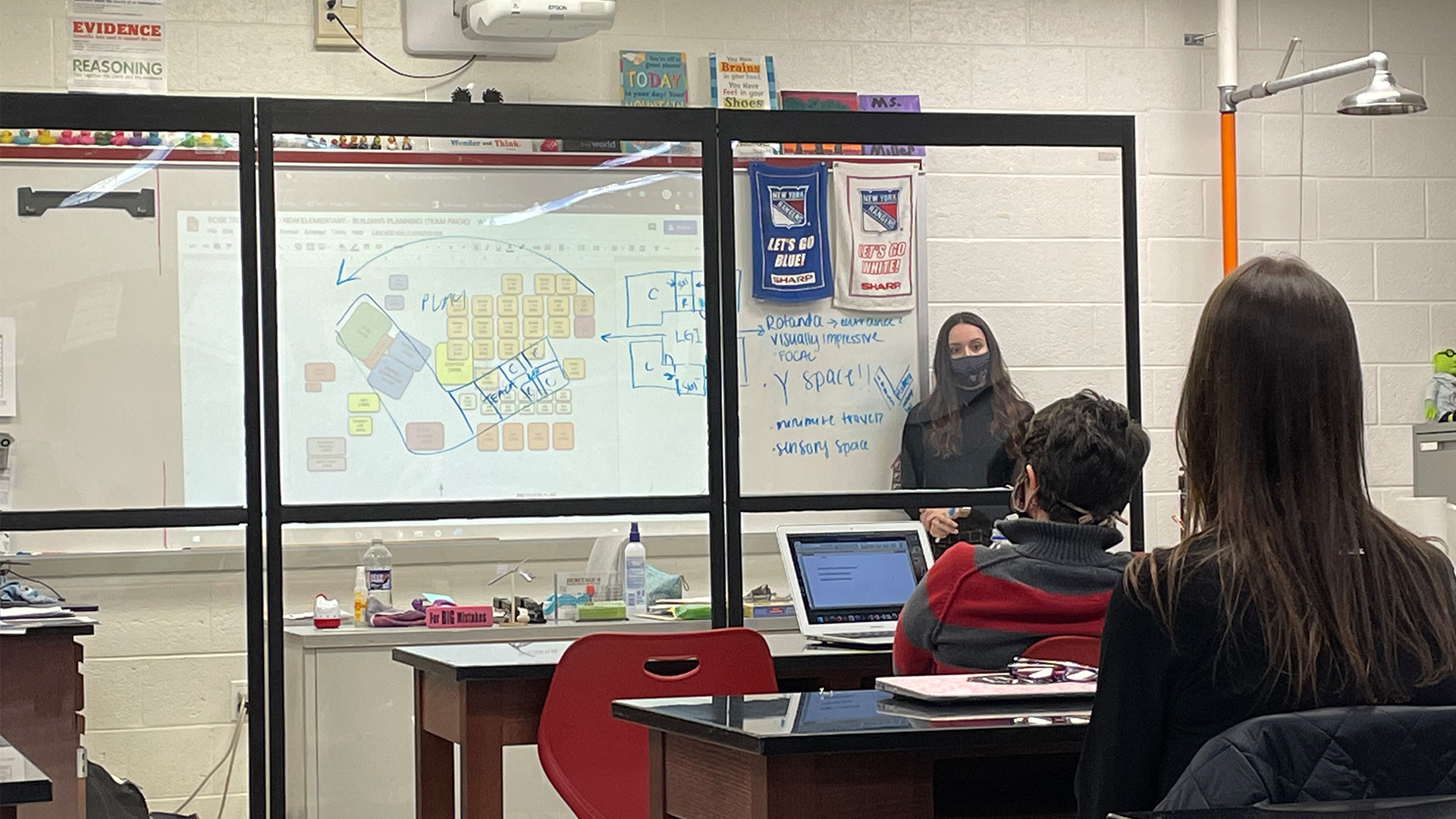
SG is proud to work with Rose Tree Media School District and is looking forward to completing a state-of-the-art facility for the residents of the district’s municipalities.
To learn more about Rose Tree Media School District, click here.
To learn more about the new elementary school for Rose Tree Media School District, click here.
To learn more about ICS, click here.
To learn more about SCHRADERGROUP’s devotion to creating next generation learning environments, click here.
SCHRADERGROUP Attends Springfield Area Educational Foundation’s Annual Golf Tournament!
SCHRADERGROUP (SG) recently attended the Springfield Area Educational Foundation’s (SAEF) 13th Annual Golf Tournament hosted at the Rolling Green Golf Course in Springfield, PA on Monday, June 7th. The event, “Fore Our Students!” helped raise funds to continue support for Springfield students’ educational programs and activities. SG was proud to be a silver sponsor for the event, supporting an organization whose mission is to enrich the 3 A’s (academic, artistic, and athletic experiences) for all Springfield School District Students.
Bruce Bachtle and Dan D’Amico represented SG at the outing, which is SAEF’s largest annual fundraising event. SG was delighted to be a part of an event that will benefit the many meaningful and critical educational programs available for all SSD students.
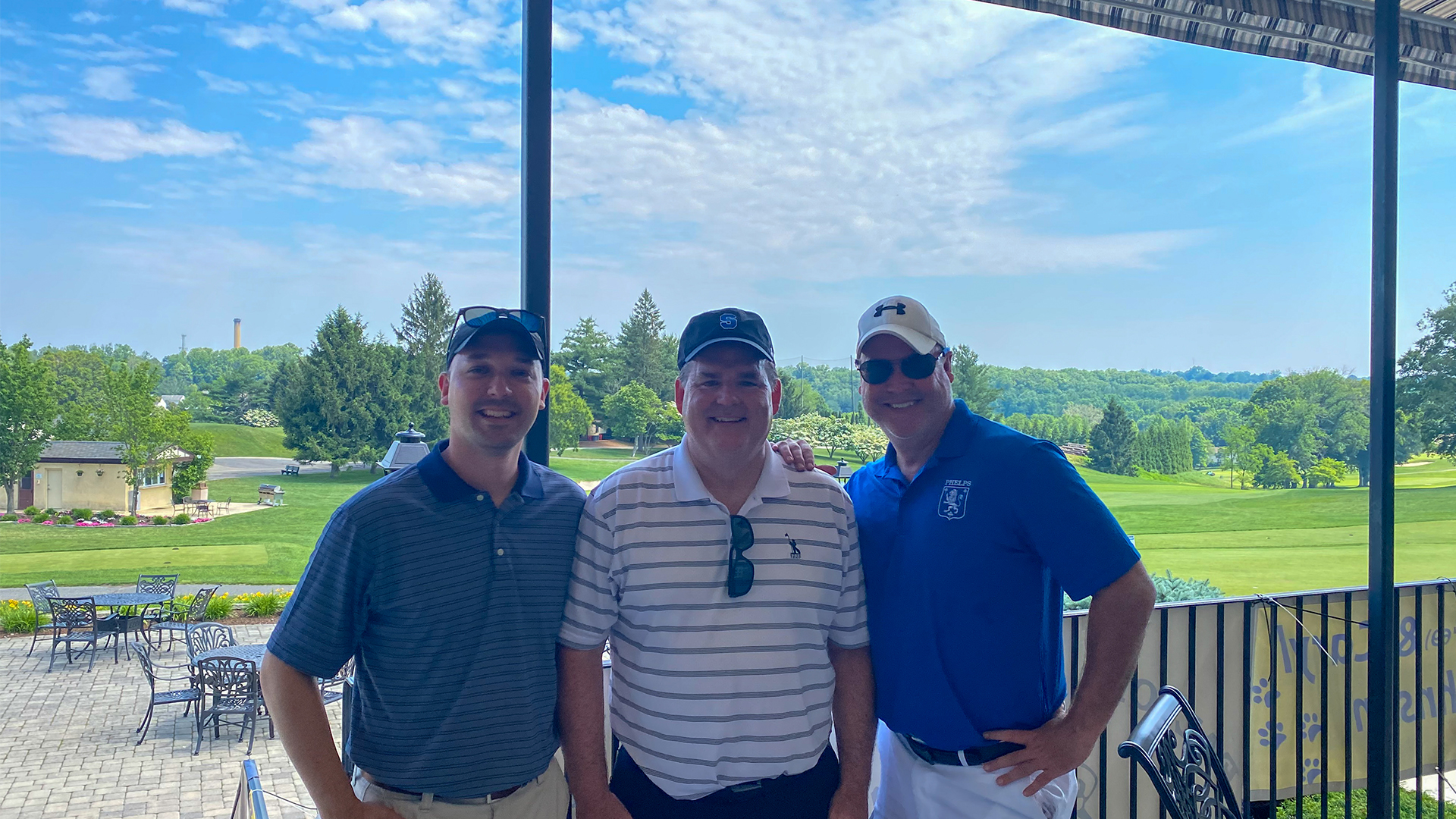
As educational planners and architects, SG is honored to sponsor events that align with our mission of providing educational facilities that further enrich the learning experience. The success of these events and the continued support of the foundation provides the opportunity to introduce students to new sponsorships, programs, and innovations in education, furthering the purpose of the buildings we design.
The SG team would like to extend our sincere thanks to the dedicated members of SAEF for organizing this event held for a great cause.
To learn more about SCHRADERGROUP’s work with the Springfield School District, click here.
To learn more about the Springfield Area Educational Foundation, click here.
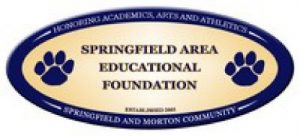
SCHRADERGROUP Construction Progress – May 2021
As summer quickly approaches, construction work continues to accelerate on SCHRADERGROUP (SG) projects! The team has been hard at work with construction administration for a variety of projects, with some rapidly approaching final completion. A few of our construction projects underway include a new Emergency Operations Center in North Carolina, additions and renovations to the School District of Philadelphia’s Anne Frank Elementary School, the Community College of Philadelphia’s new Career and Advanced Technology Center, the new Upper Merion Area High School, and the new PennDOT District 6.0 Regional Traffic Management Center and Parking Structure, among others. A brief description of a few projects follow.
Chatham County, North Carolina – Emergency Operations Center (EOC)
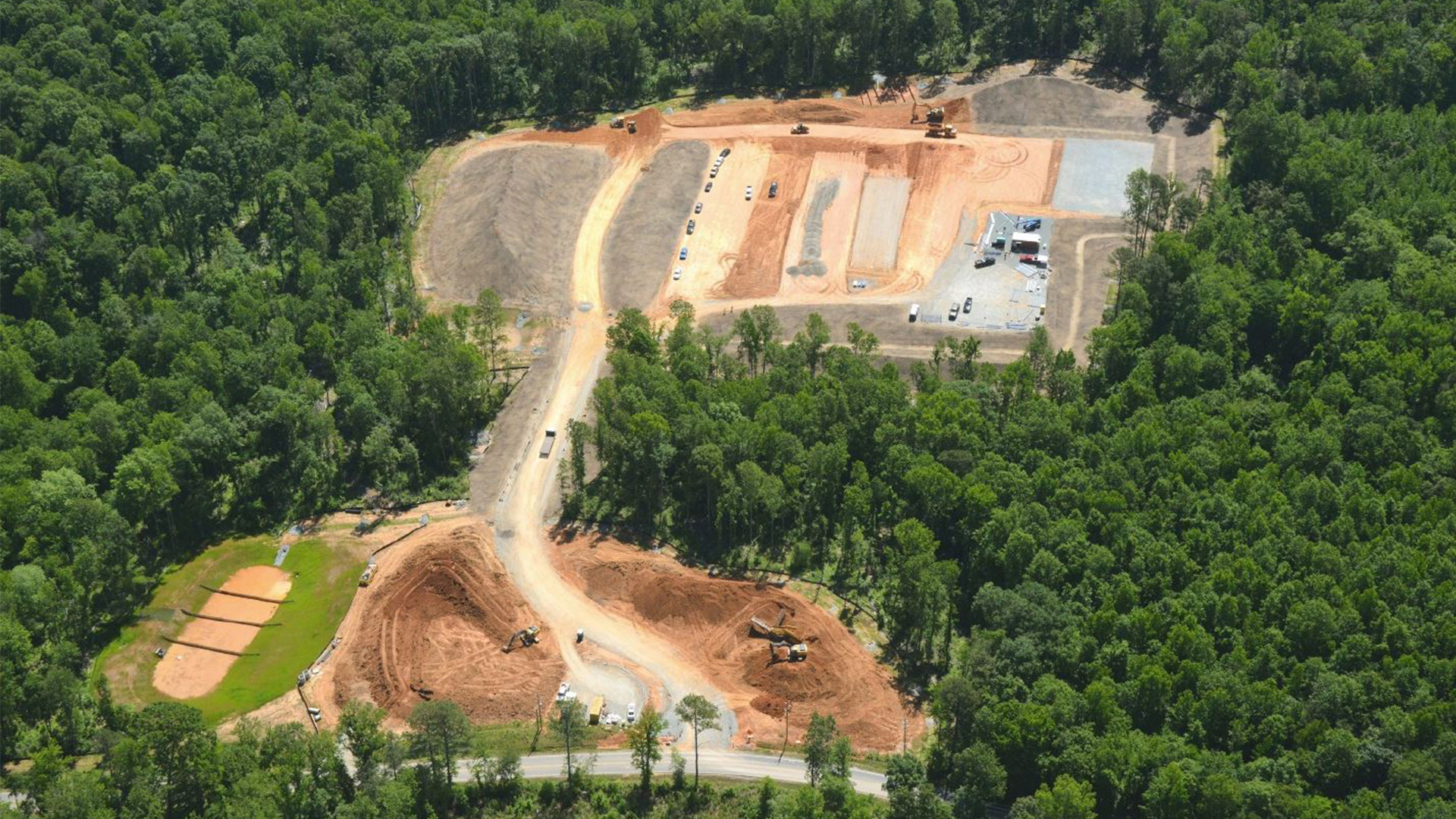
School District of Philadelphia – Anne Frank Elementary School
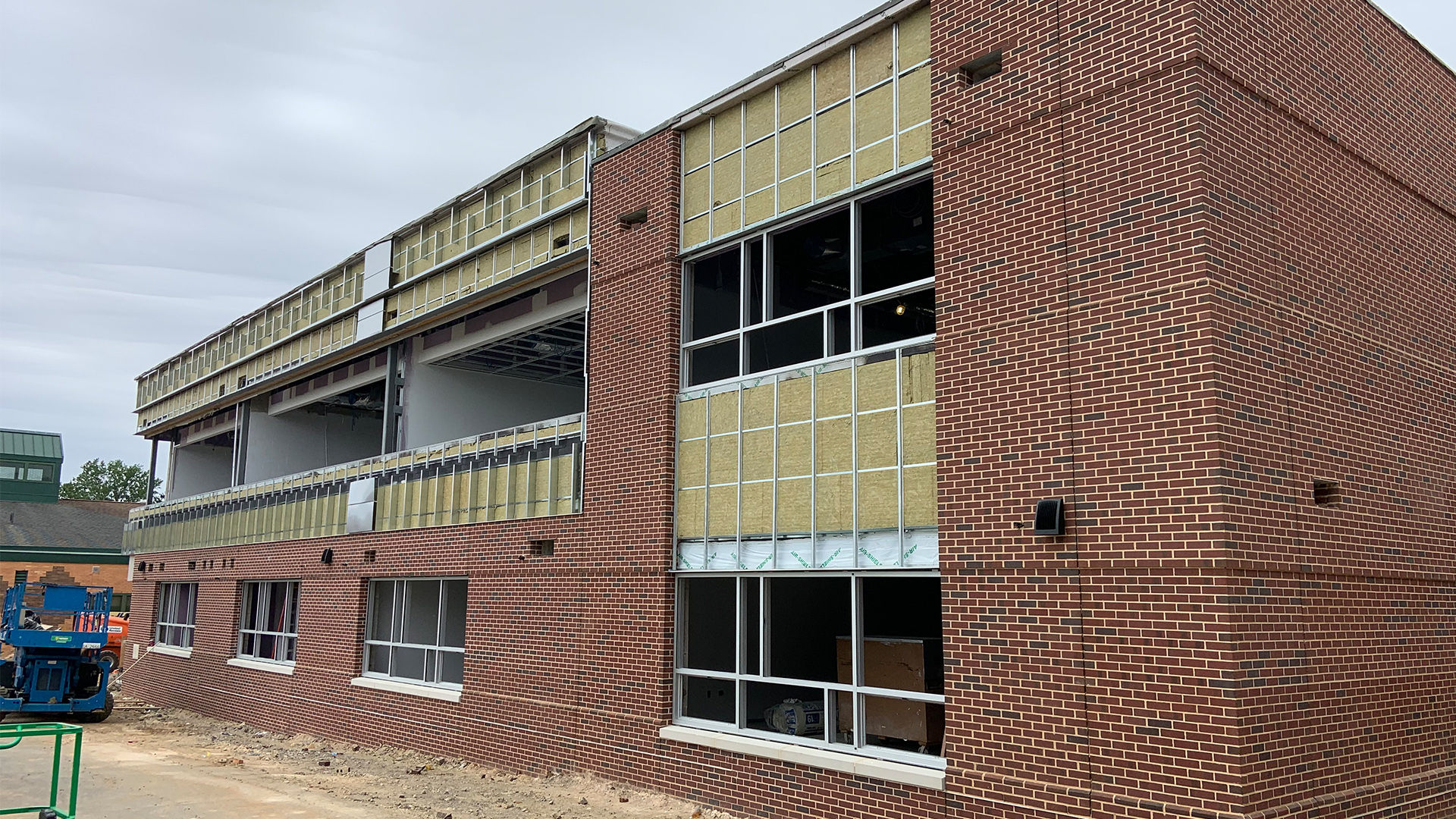
In Philadelphia, the additions and renovations to Anne Frank Elementary School are quickly progressing. The exterior brick work is now complete and the installation of windows and ceramic tile begins. Inside, the painting is still in progress while the acoustic ceiling tile grid installation begins.
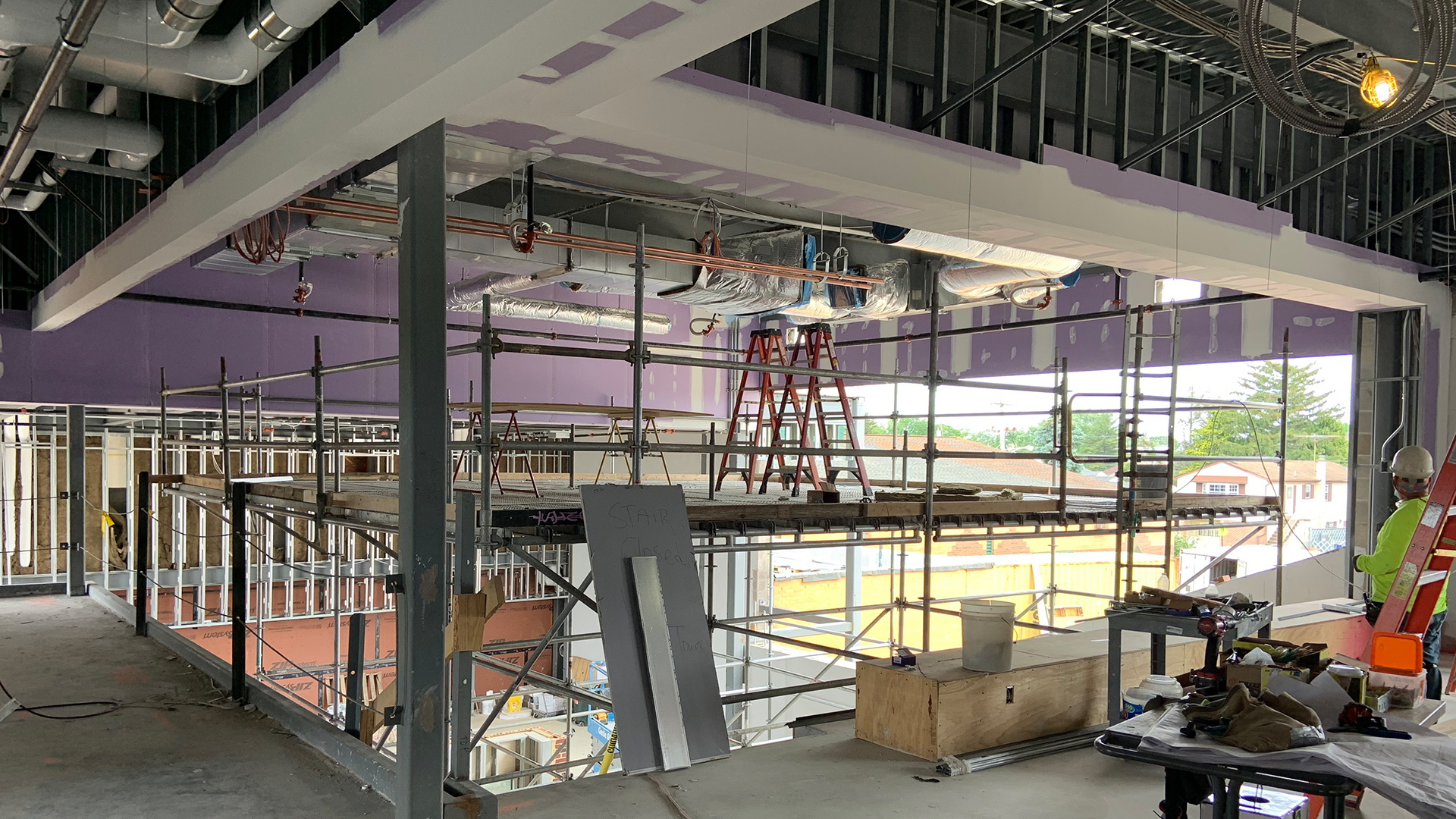
Community College of Philadelphia – Career and Advanced Technology Center
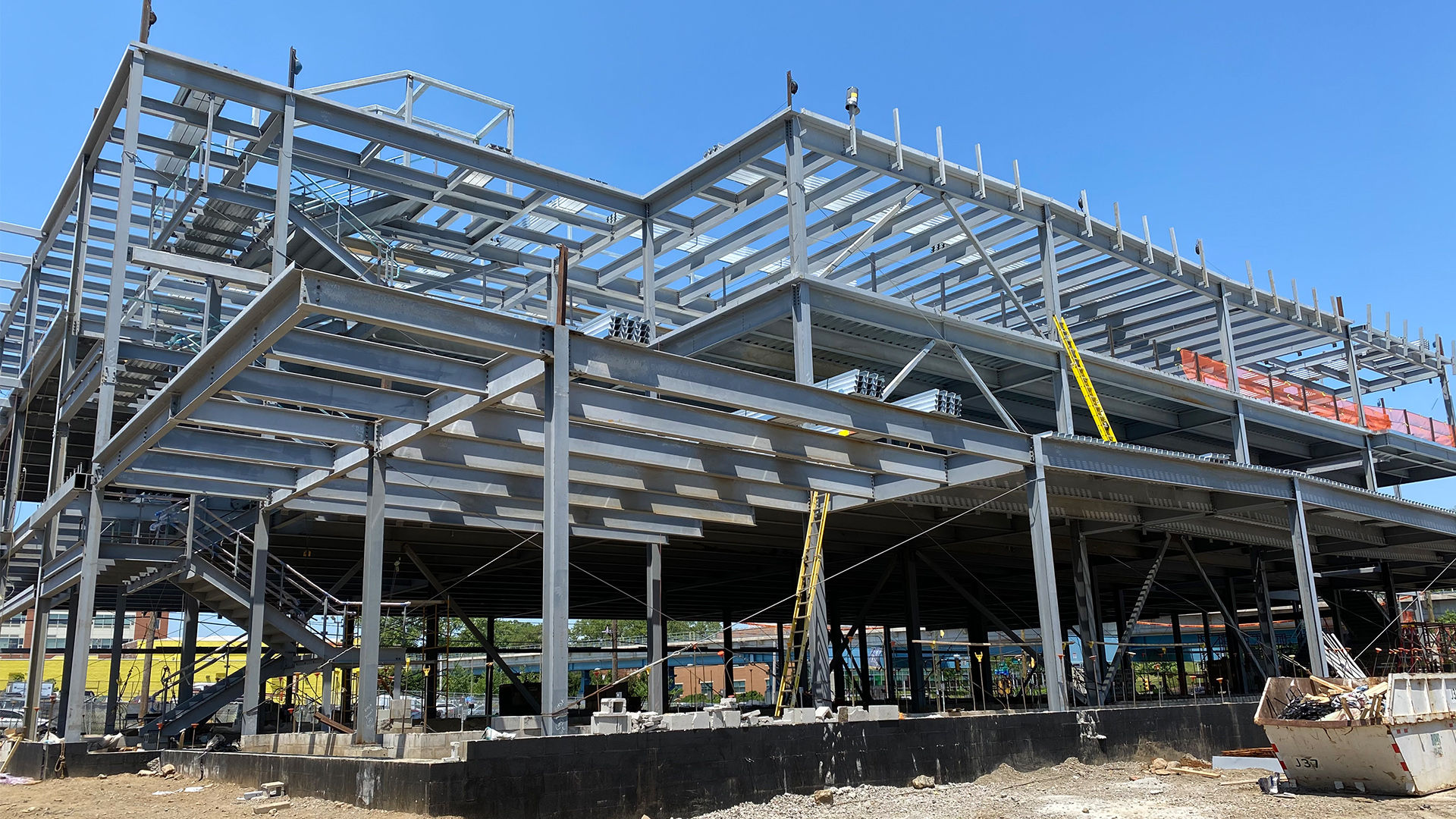
In West Philadelphia, the steel framing is complete at the new Career and Advanced Technology Center for the Community College of Philadelphia and the crane has been removed. MEP rough ins above grade have started in addition to the Concrete Masonry Unit walls. This project is scheduled for substantial completion by February 2022.
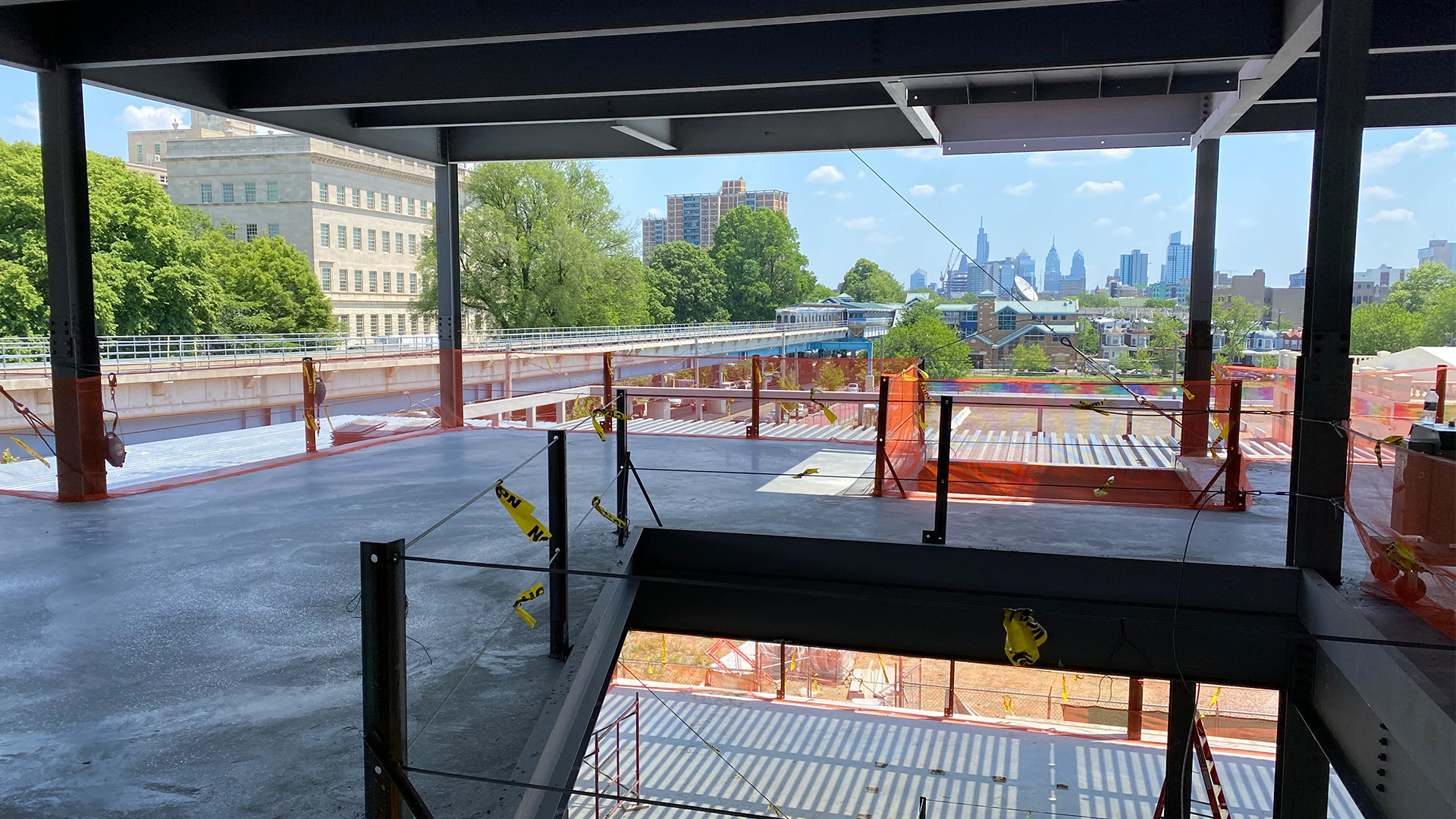
Upper Merion Area School District – Upper Merion Area High School
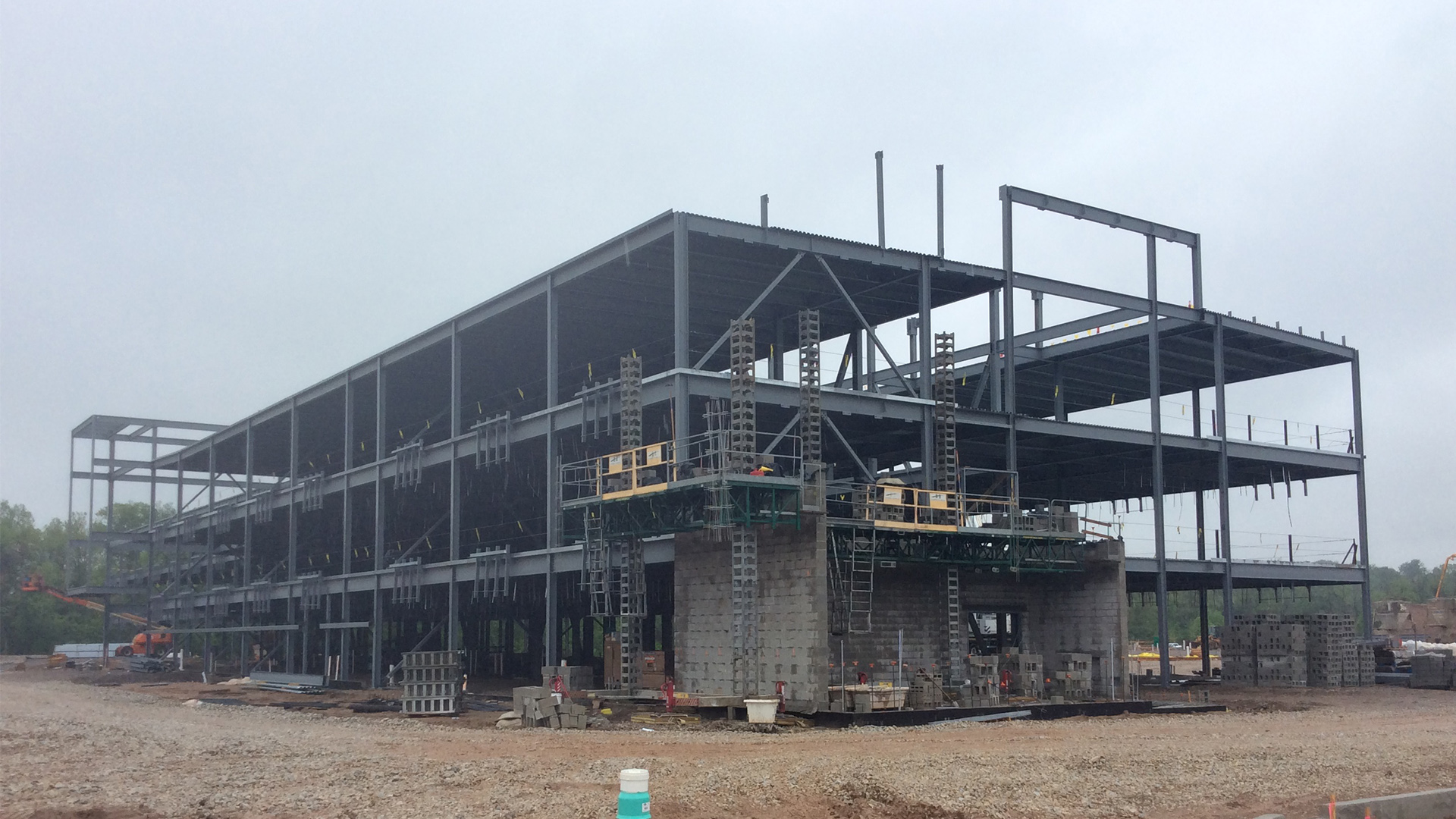
In King of Prussia, foundation work continues in the performing arts and gym/pool area of the new high school. In the classroom wing, concrete slabs have been poured. Out front, the curbs and asphalt have been installed in the parking lot. The most exciting update this month is that the site contractor is preparing to connect the site’s existing stream to the renovated stream area, which will be located near an outdoor amphitheater and teaching area to provide the students with science-based learning activities directly related to their campus.
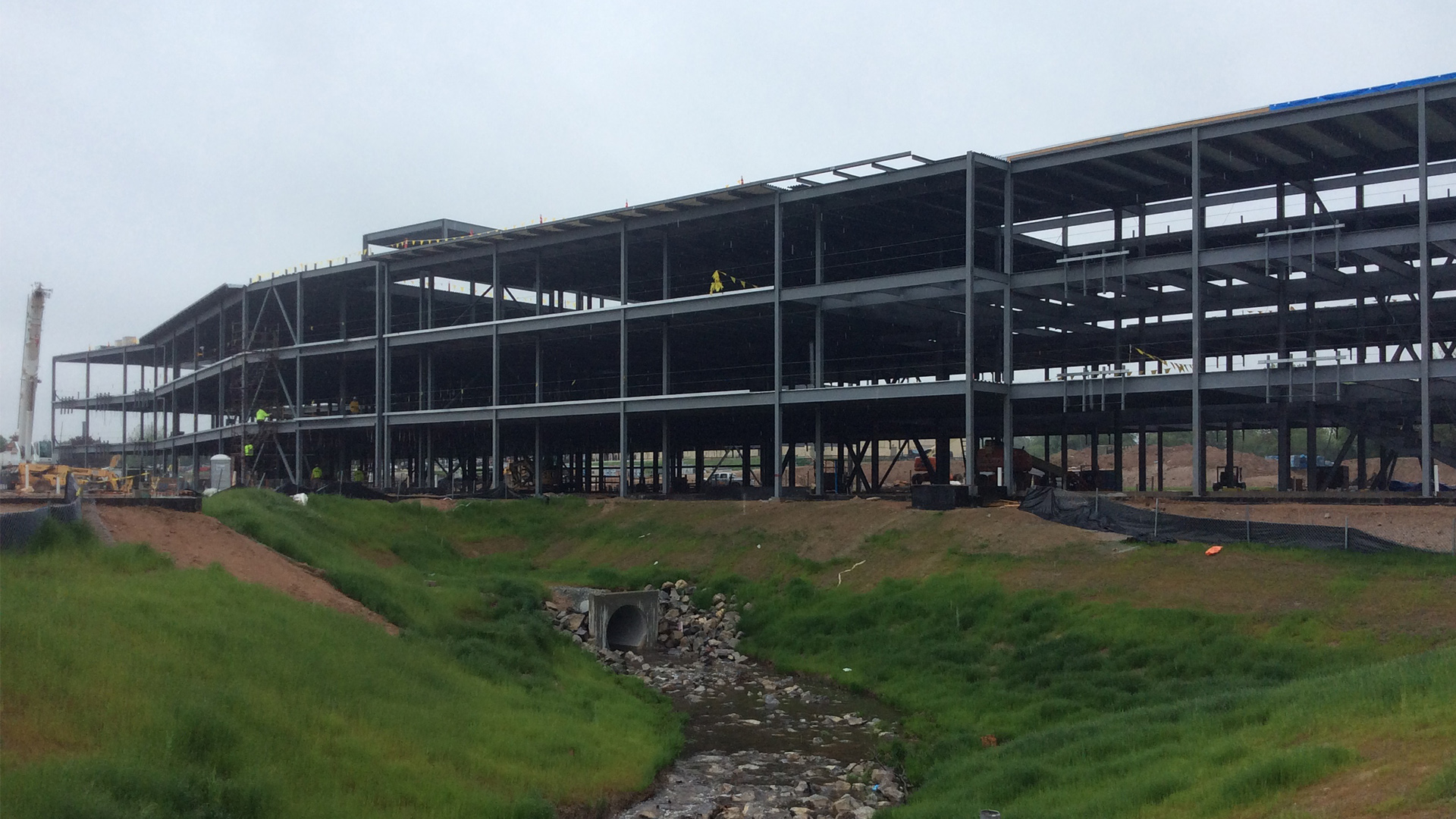
Department of General Services – PennDOT District 6.0 Regional Traffic Management Center (RTMC) and Parking Structure
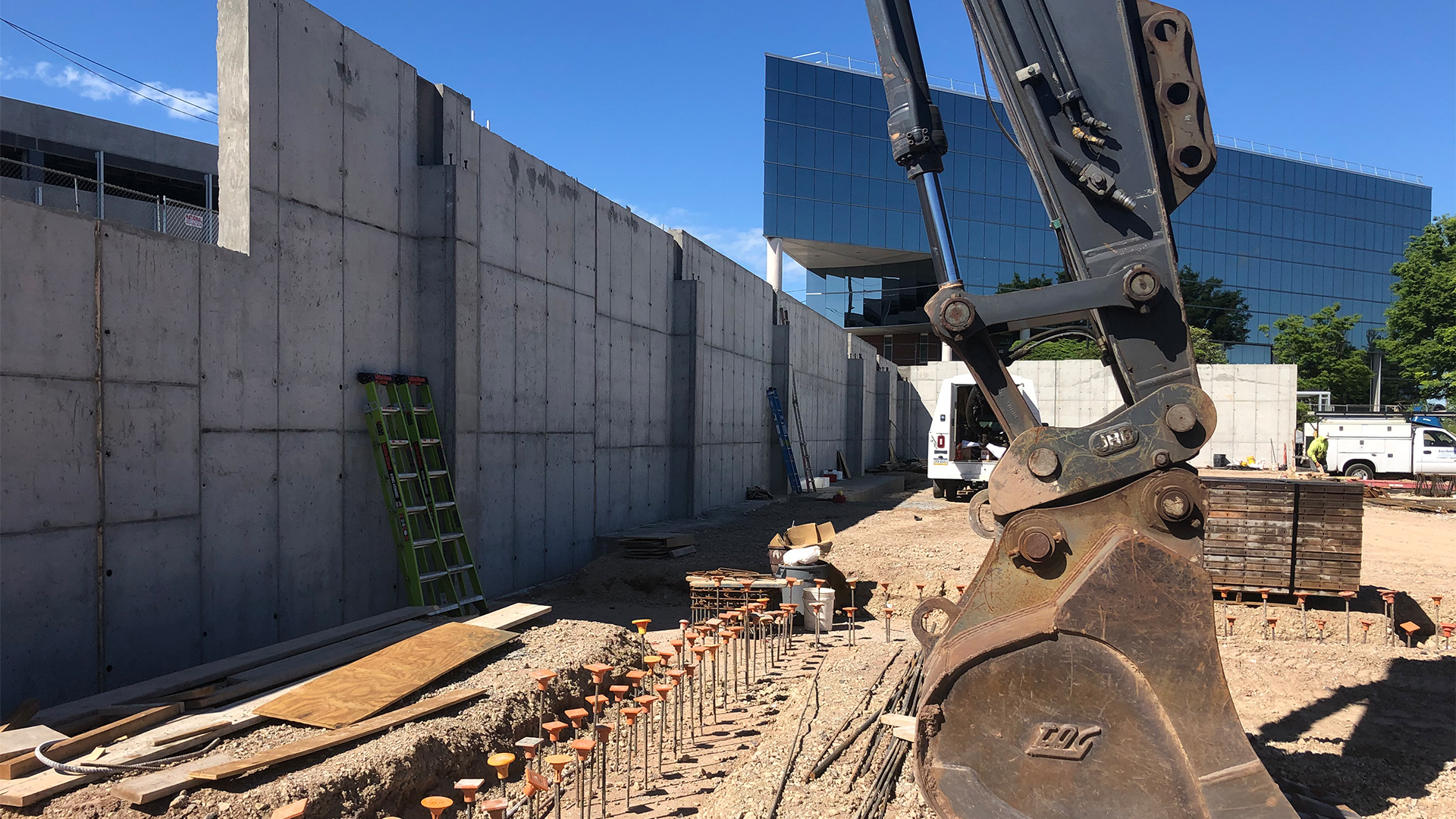
Another SG project in King of Prussia, the new RTMC facility’s foundation is progressing nicely. Heim Construction continues to advance the concrete footings and foundation walls. This week, waterproofing of the concrete footings began as well.
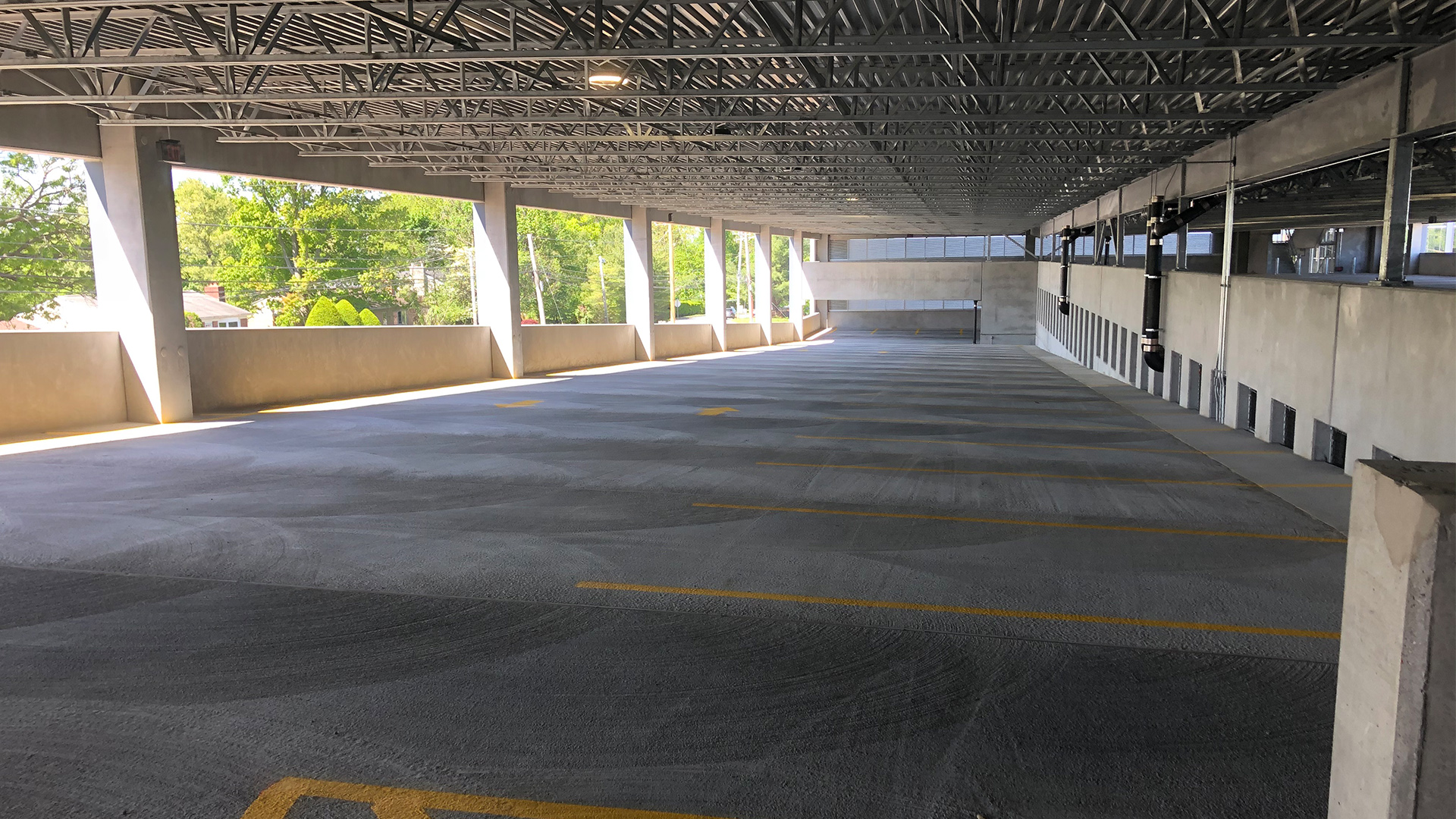
The new adjacent parking structure is swiftly approaching completion. Installation of metal panel and soffit systems at the Penthouse are underway. The glazing, batten installation, metal louvre, site sign foundation, parking striping, and asphalt paving are all complete. Additionally, electric charging stations have been installed.
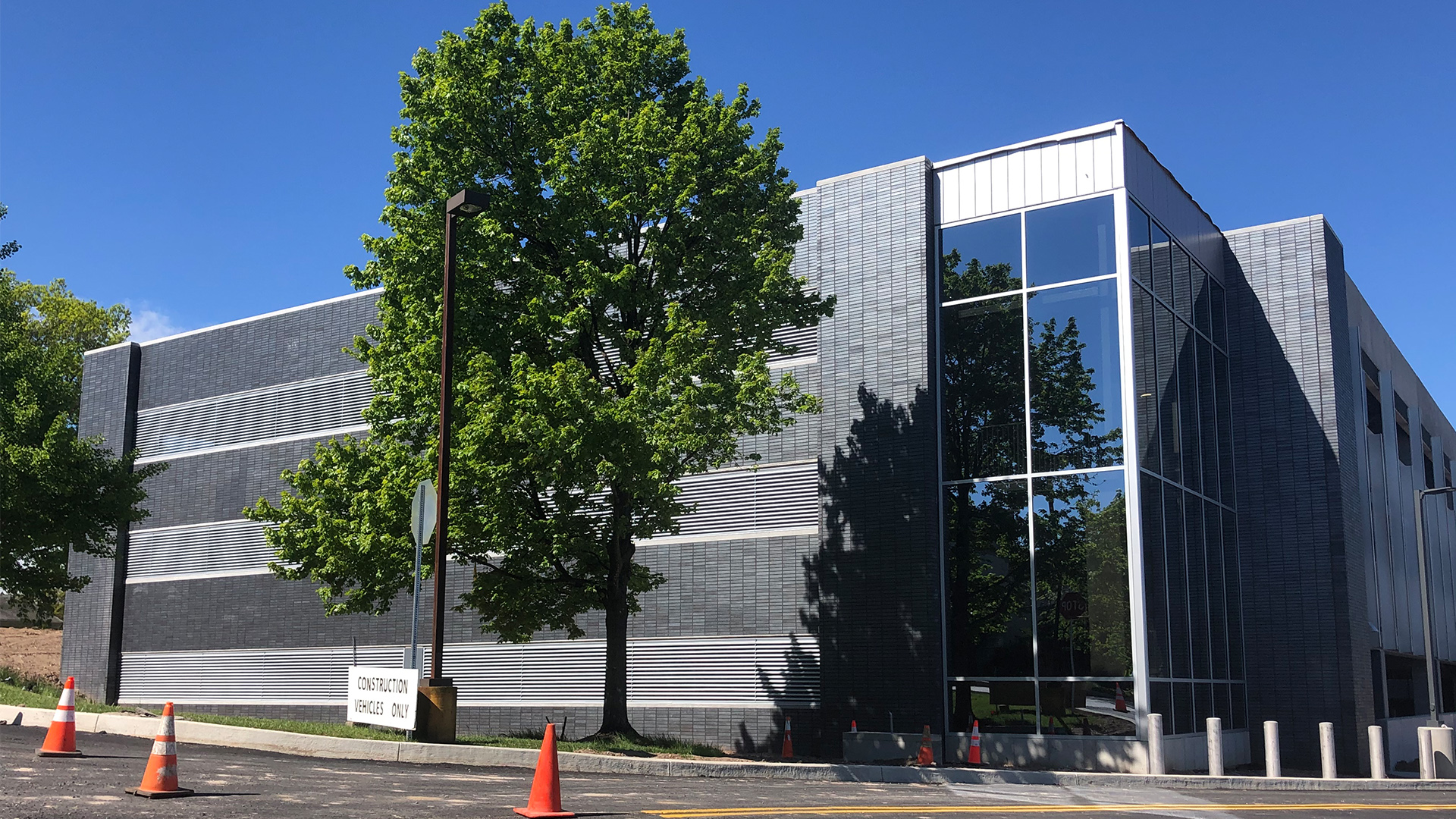
As the weather improves and work continues, it is exciting to watch these projects come to fruition. We would like to thank all of our clients, consultants, contractors, and supporters for your dedication and support!
Learn more about these and other exciting SCHRADERGROUP projects here!
SCHRADERGROUP Attends the Enfield Elementary School Ribbon Cutting Ceremony for the School District of Springfield Township
SCHRADERGROUP (SG) recently attended the ribbon cutting ceremony for the new Enfield Elementary School for the School District of Springfield Township (SDST) in Erdenheim, PA on May 21st. The event commemorated the completion of the school district’s newest facility. Enfield Elementary School is a state-of-the-art K-2 Early Learning Center designed to support the school’s unique learning curriculum specifically designed for this young age group.
Several design team members represented the SG team at the event, joining SDST staff, faculty, students, local community members, and D’Huy Engineering Construction Managers, all of whom were gathered to celebrate the new facility’s completion.
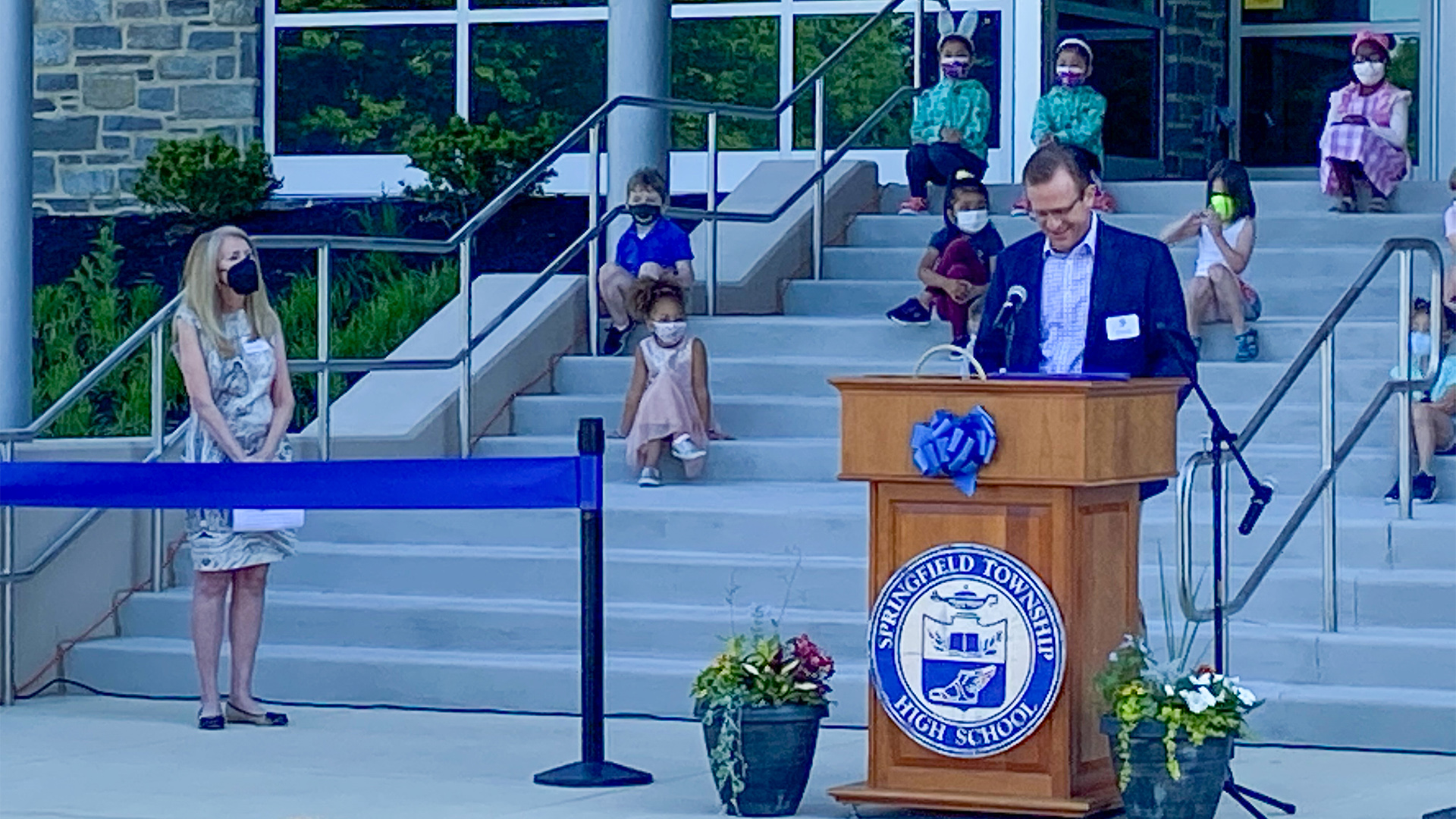
The morning’s events began with reflections on the project from former Superintendent Dr. Nancy Hacker and former Principal Dr. Catherine Van Vooren, both of whom were instrumental in formulating the vision and in working with the design team from the early project conception and throughout the design. David Schrader presented Dr. Hacker, the School Board, and the School District of Springfield Township with the Spring 2021 Learning by Design Award for Outstanding Project, further recognizing this achievement.
Current Superintendent Dr. MaryJo Yannacone provided comments and then current Principal Dr. Meghan Markle noted that this new facility will help nurture the students to be “creative, caring and curious” young learners. She then proudly introduced a representative from each Enfield Elementary School grade level to say a few words on what they liked about their school. One young man from first grade remarked that the best thing about the school is that his older sister was jealous that he was able to attend the school and that she couldn’t, followed by the second-grade representative who closed her comments noting the school was “Spectacular!”. The ceremony concluded with the ribbon cutting pictured below to officially dedicate the opening of the school.
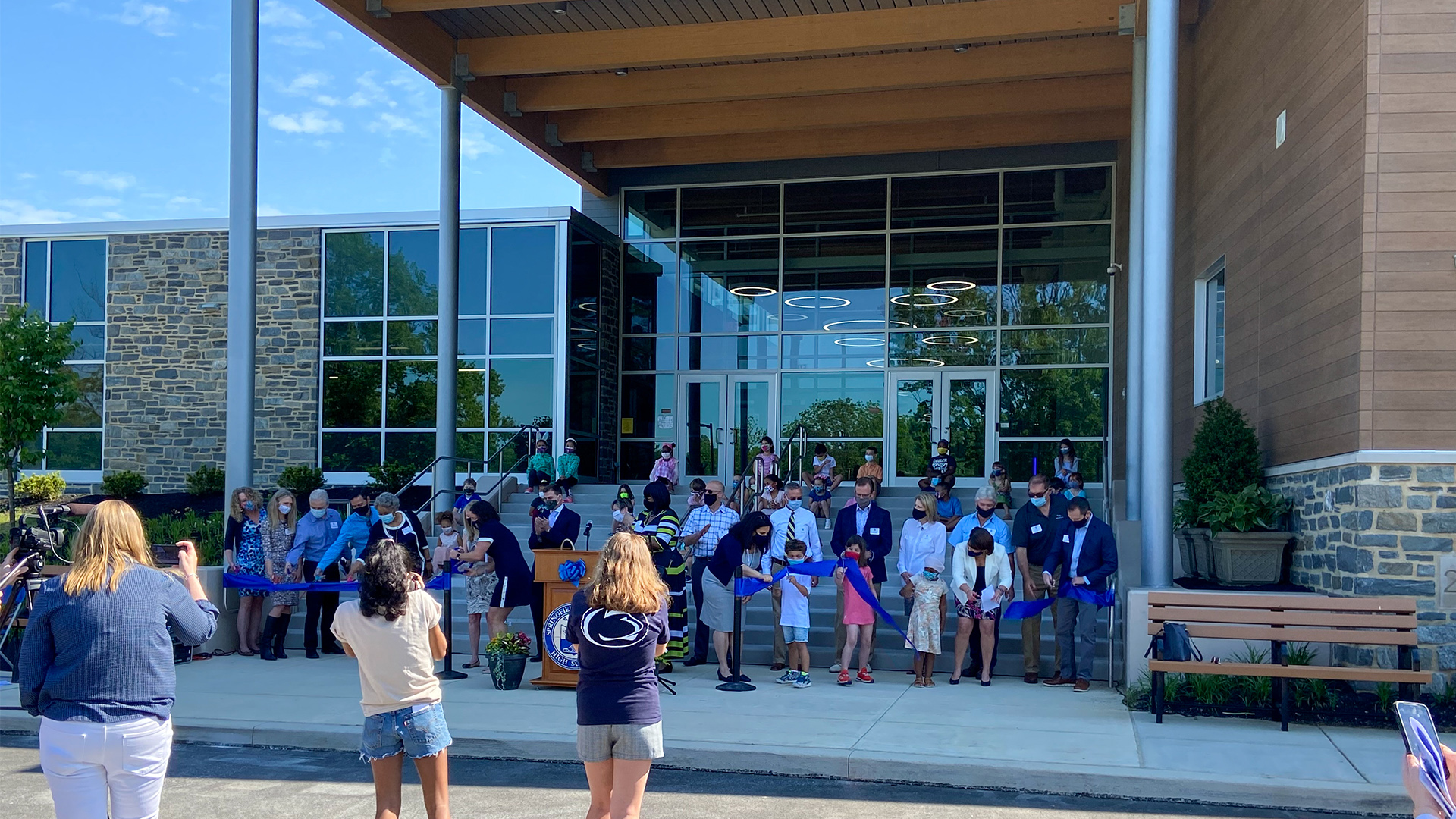
Following the ceremony, a library dedication and tree dedication were held, both dedicating plaques to community members involved with the District. An outdoor luncheon finished off the festivities for the day.
SG is honored to be a part of such a significant project for the District. We are grateful to have the opportunity to support the School District of Springfield Township and are proud of this new facility dedicated to the District’s youngest learners.
SG would also like to express our gratitude to the entire team for their contributions to the design and construction of this amazing school. Thank you to D’Huy Engineering, Snyder Hoffman Associates, Renew Design Group, Lobar Inc., Boro Construction, Philips Brothers, and Stan-Roch Plumbing.
Learn more about this exciting project here.
Learn more about the School District of Springfield Township here.

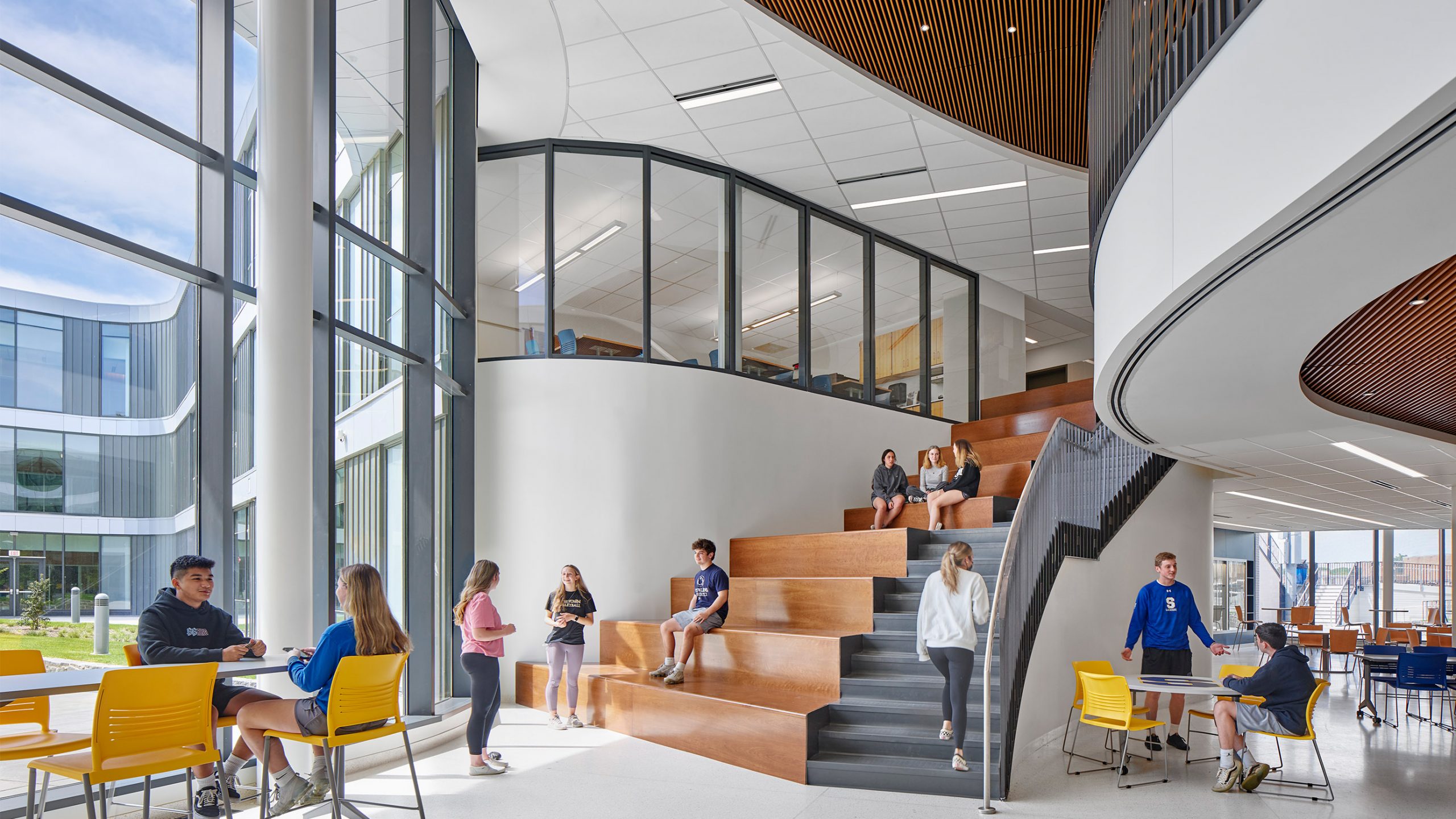 Photo courtesy of Todd Mason from Halkin | Mason Photography.
Photo courtesy of Todd Mason from Halkin | Mason Photography.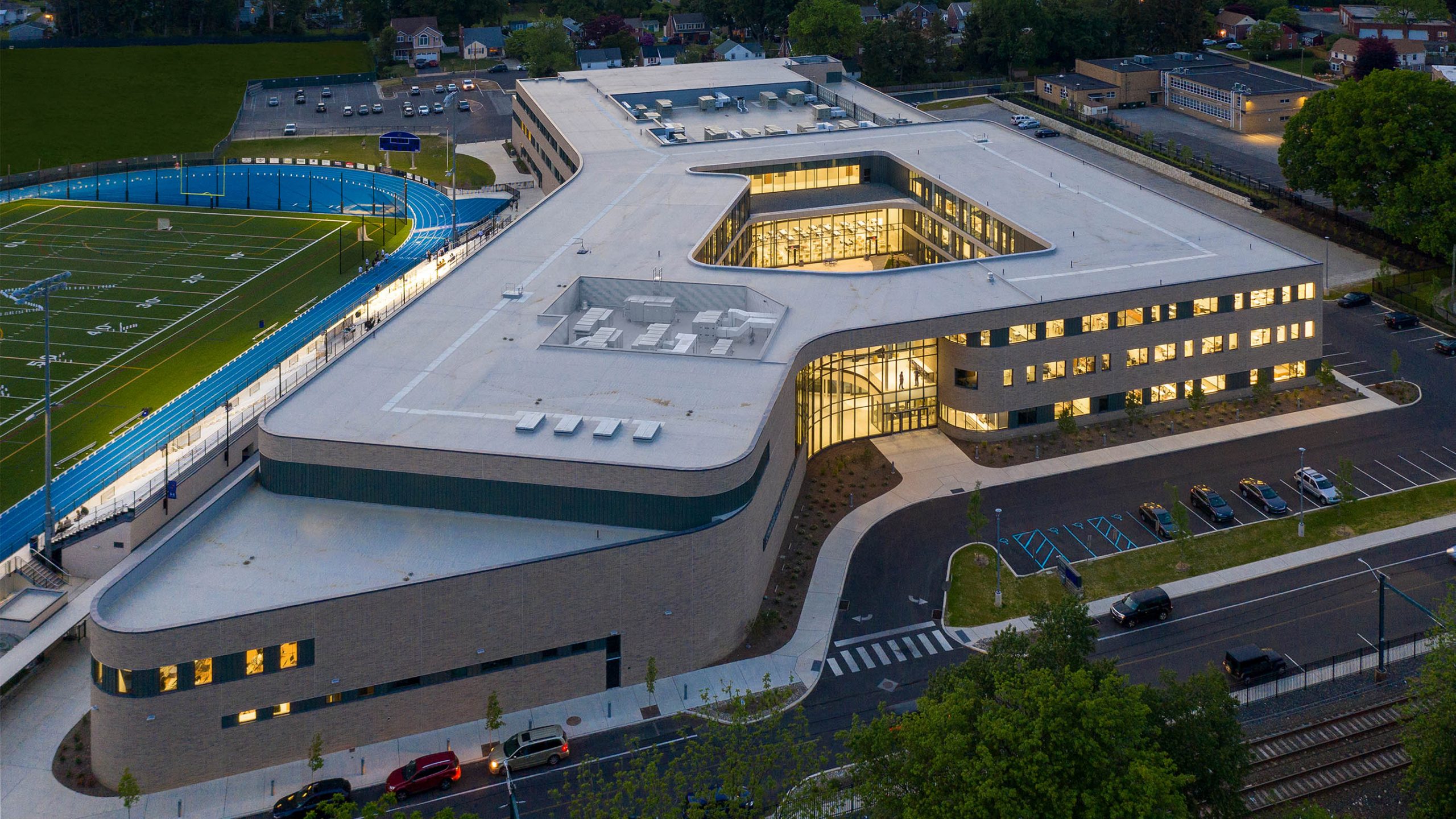 Photo courtesy of Todd Mason from Halkin | Mason Photography.
Photo courtesy of Todd Mason from Halkin | Mason Photography.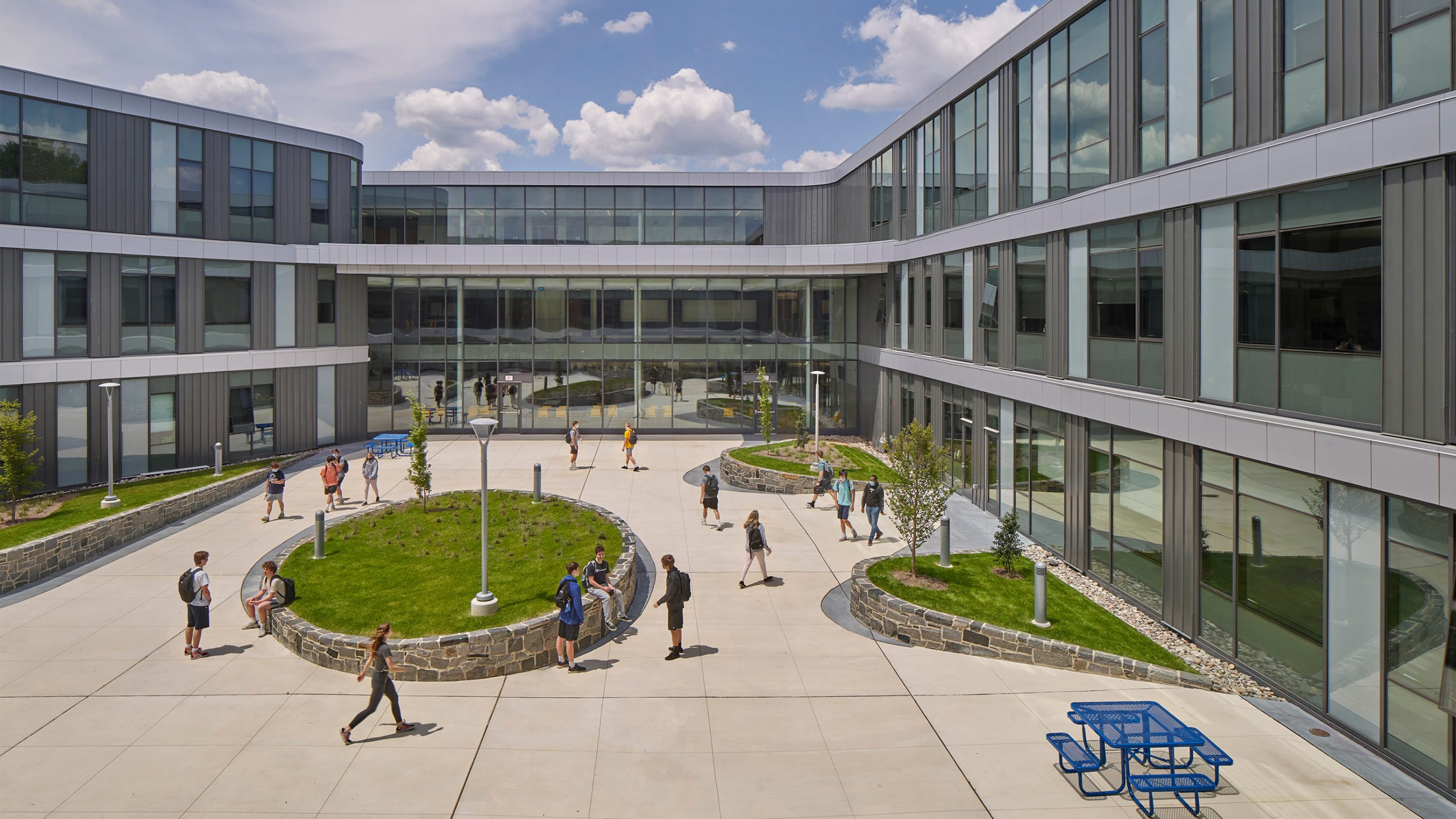 Photo courtesy of Todd Mason from Halkin | Mason Photography.
Photo courtesy of Todd Mason from Halkin | Mason Photography.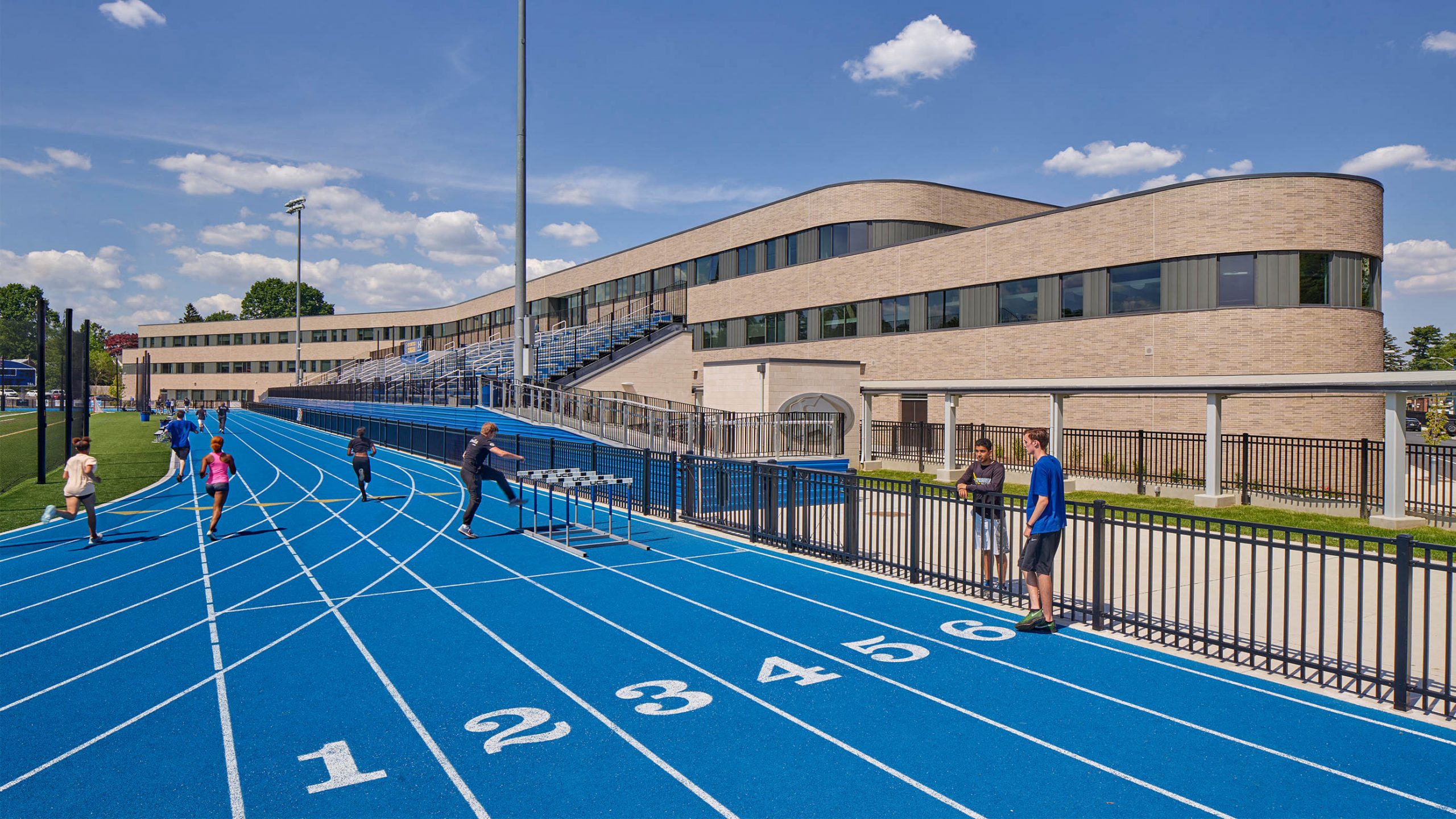 Photo courtesy of Todd Mason from Halkin | Mason Photography.
Photo courtesy of Todd Mason from Halkin | Mason Photography.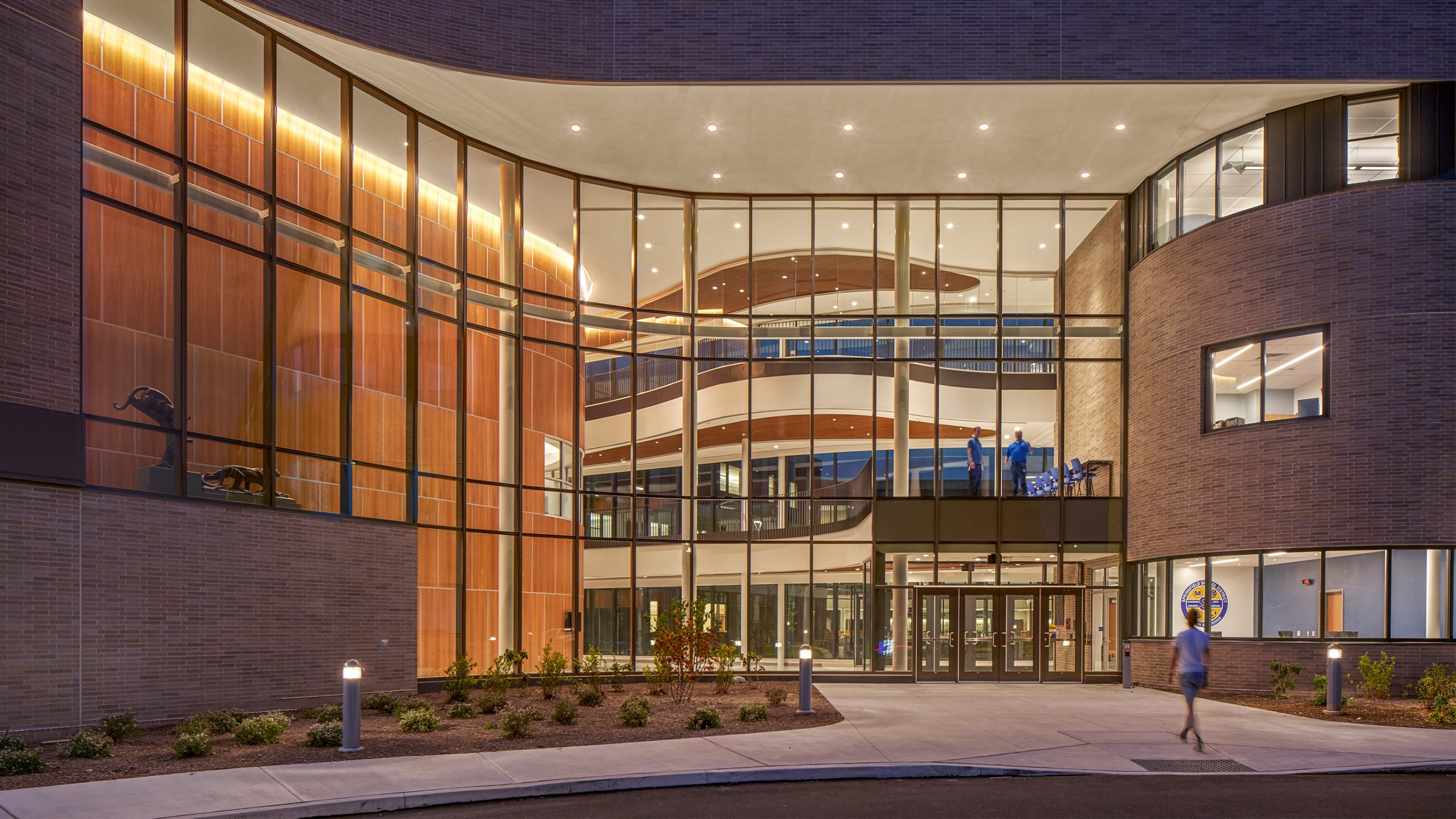 Photo courtesy of Todd Mason from Halkin | Mason Photography.
Photo courtesy of Todd Mason from Halkin | Mason Photography.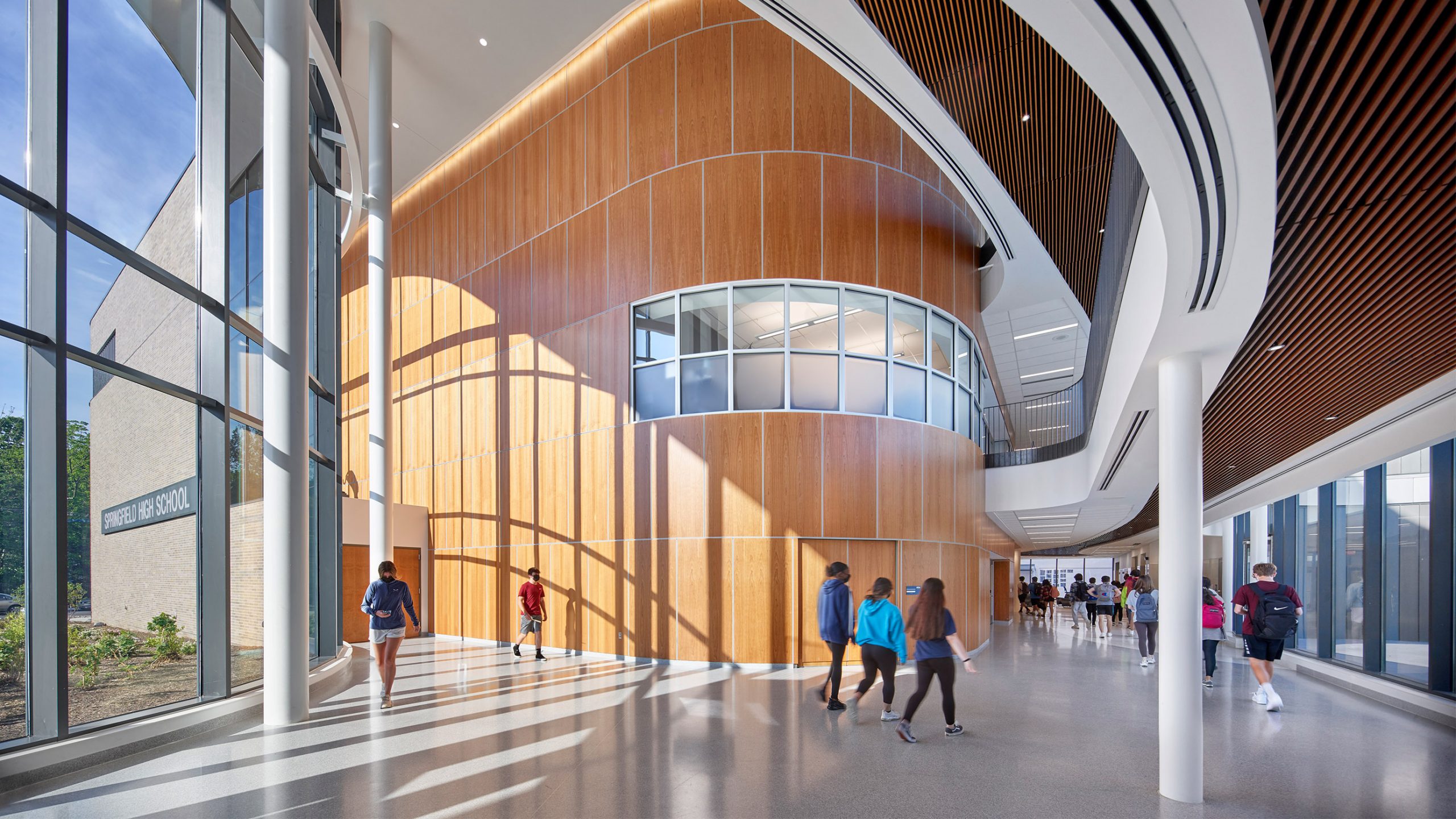 Photo courtesy of Todd Mason from Halkin | Mason Photography.
Photo courtesy of Todd Mason from Halkin | Mason Photography.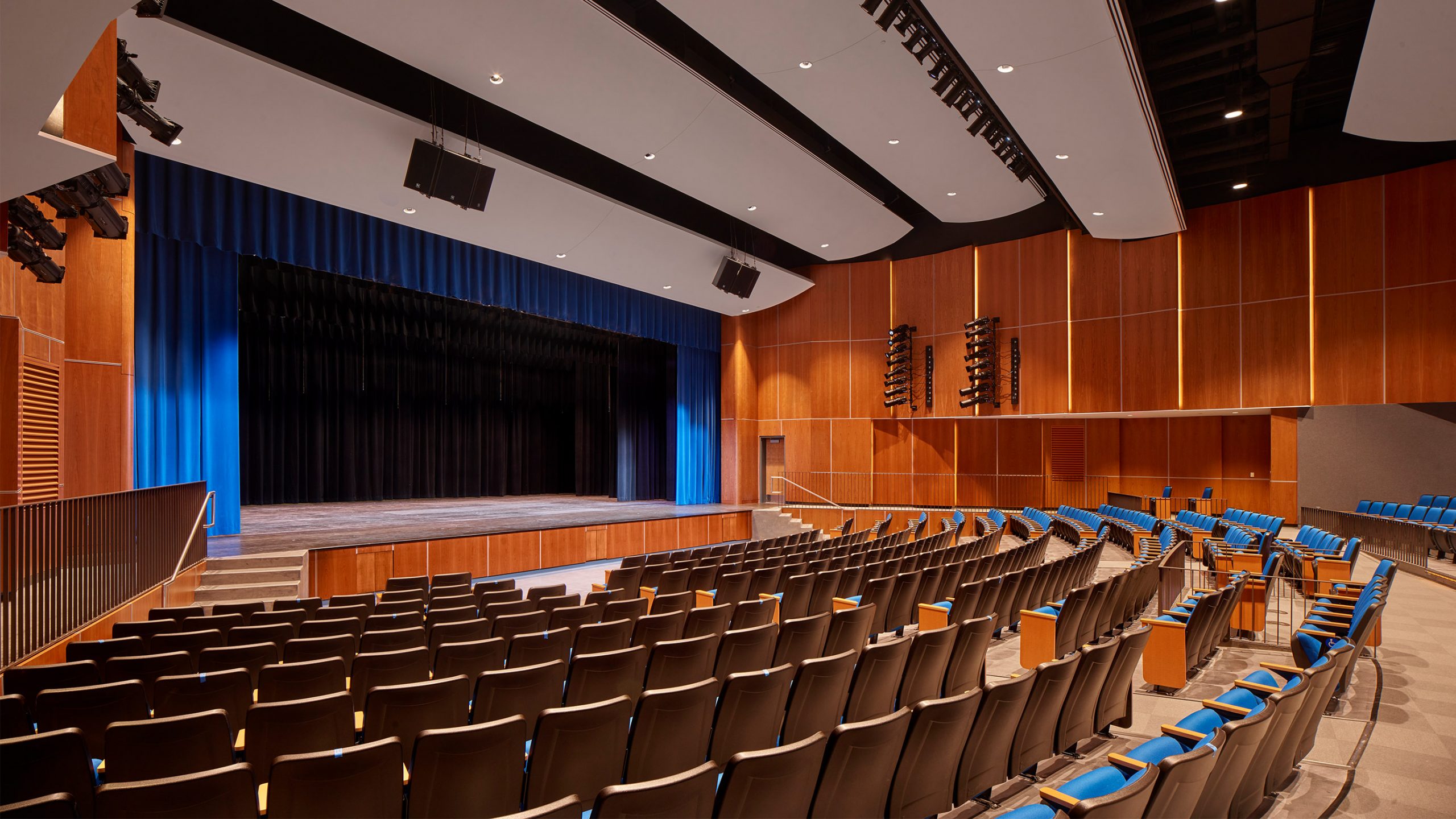 Photo courtesy of Todd Mason from Halkin | Mason Photography.
Photo courtesy of Todd Mason from Halkin | Mason Photography.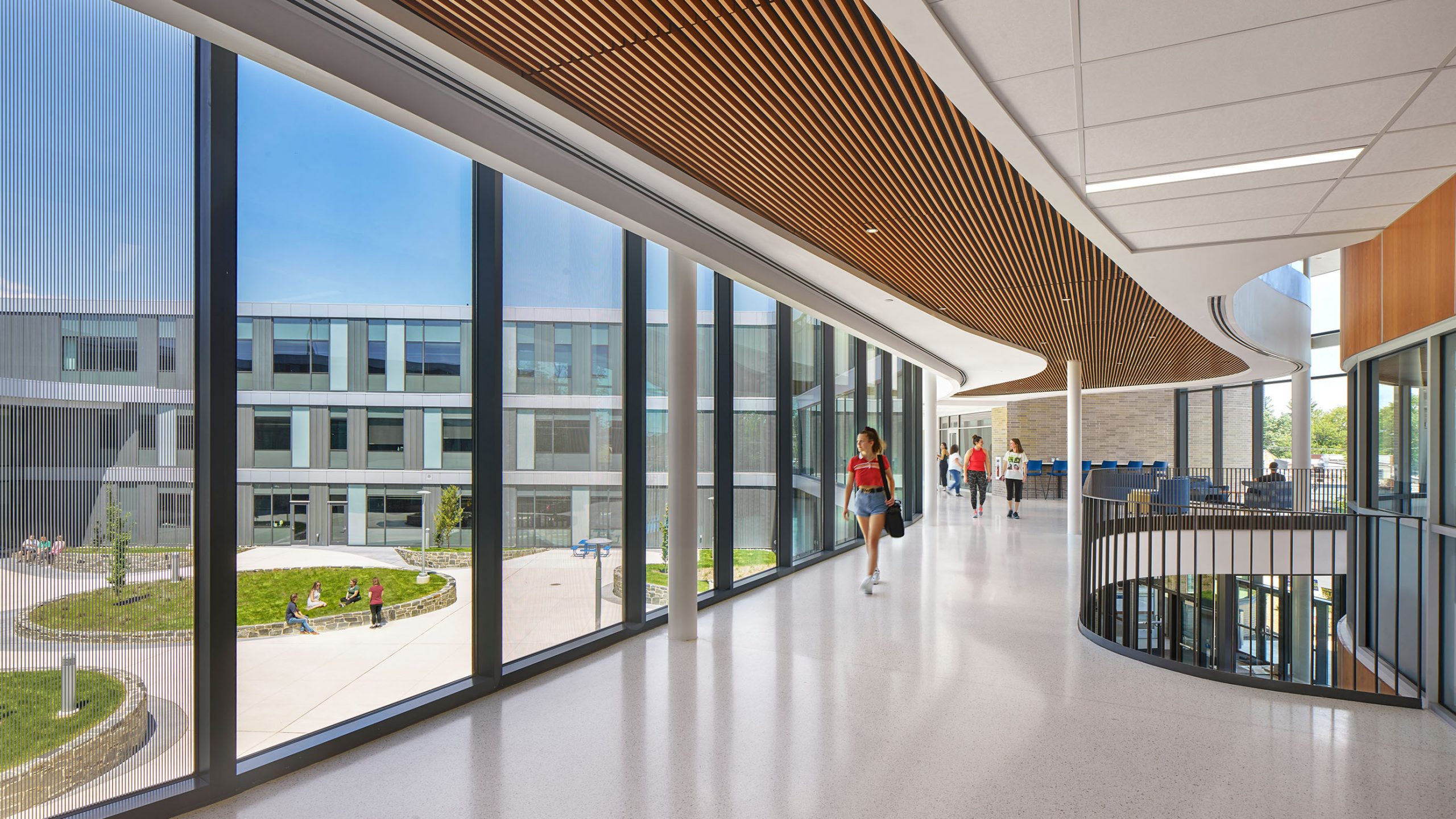 Photo courtesy of Todd Mason from Halkin | Mason Photography.
Photo courtesy of Todd Mason from Halkin | Mason Photography.