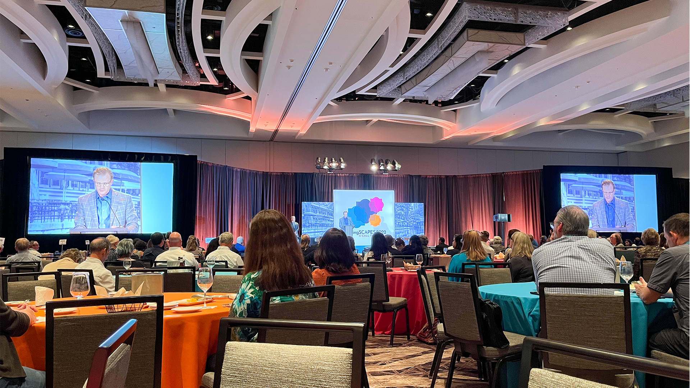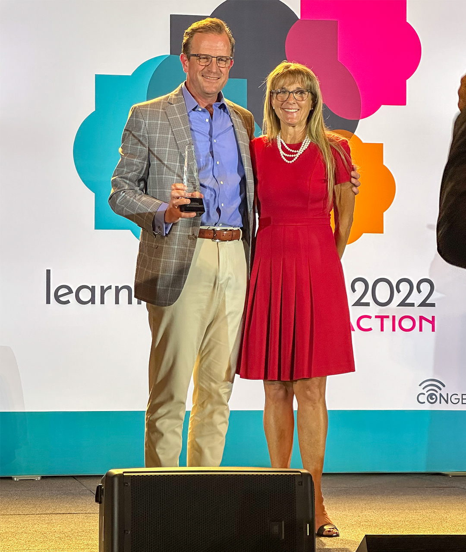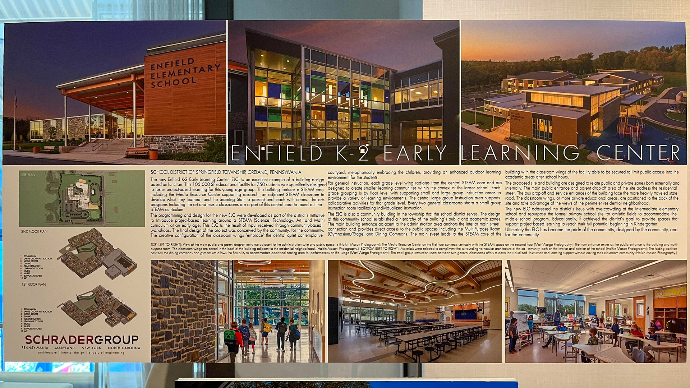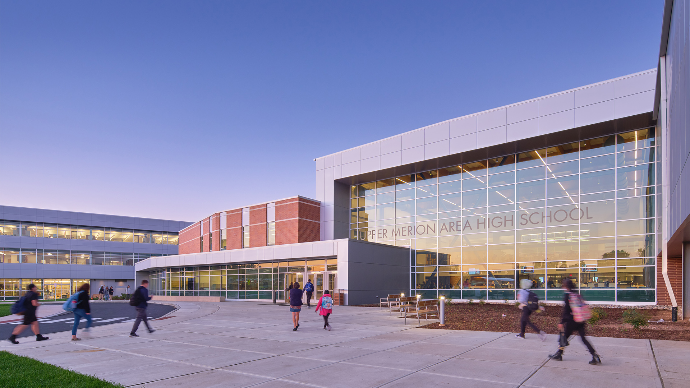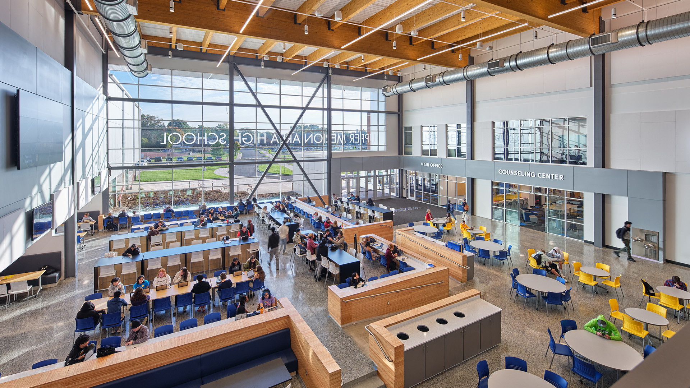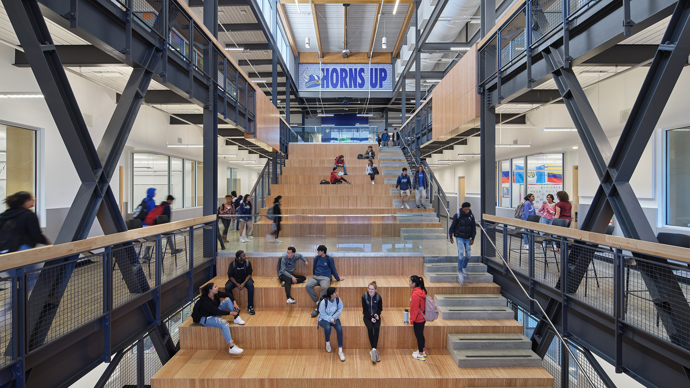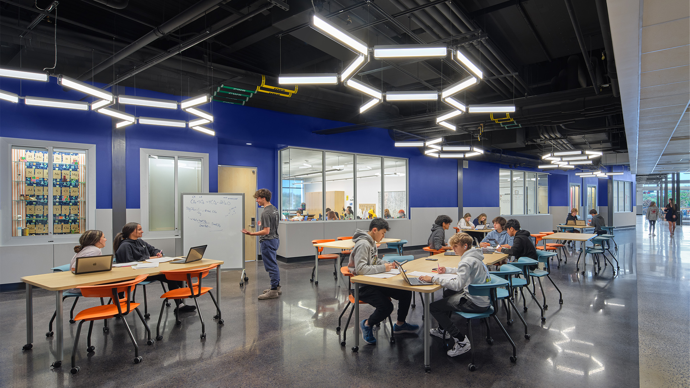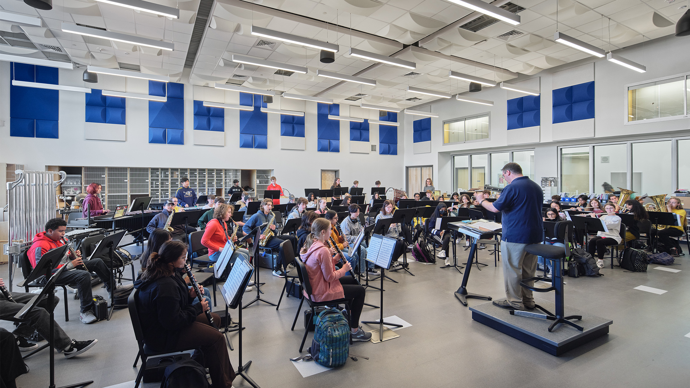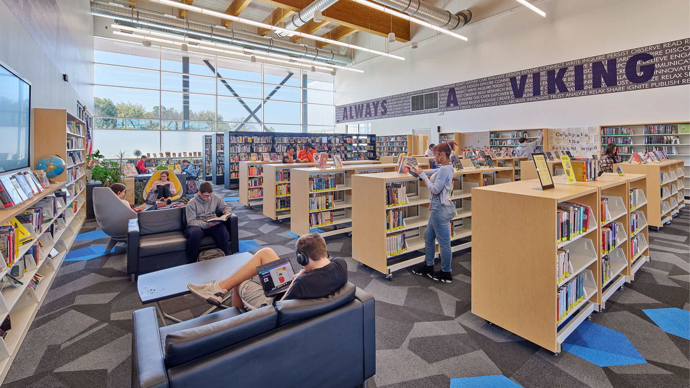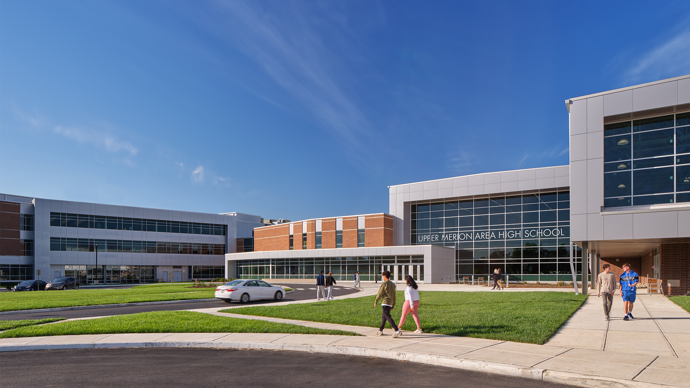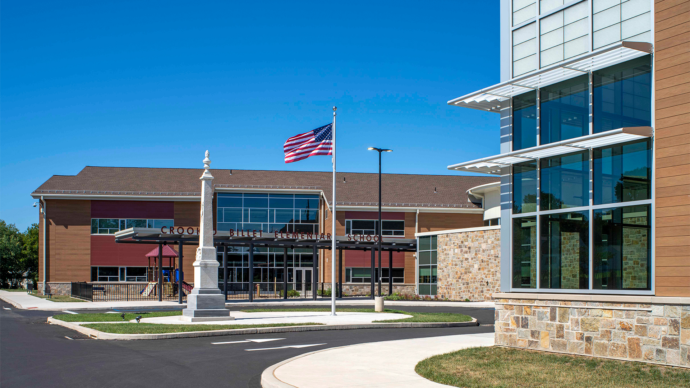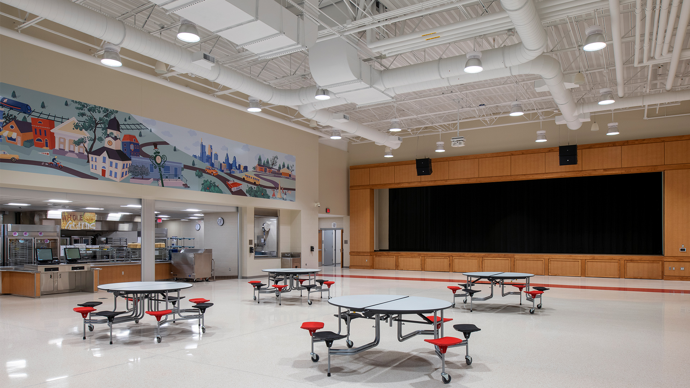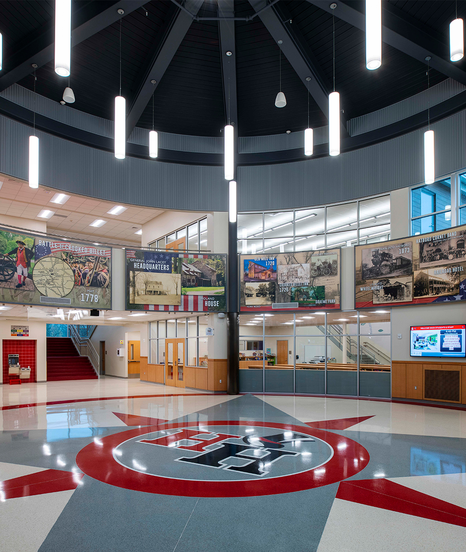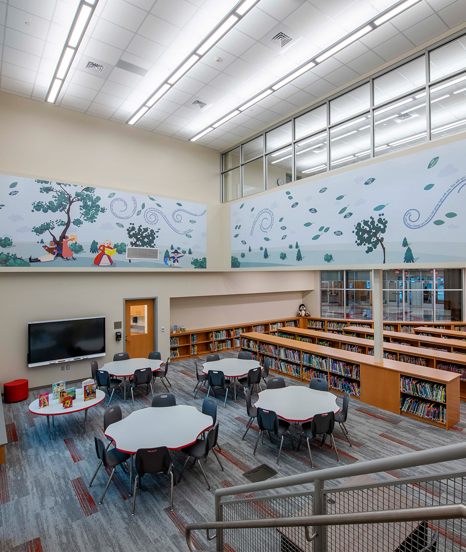Category: Projects
SCHRADERGROUP Attends the Community College of Philadelphia’s Ribbon Cutting Ceremony for the New Career and Advanced Technology Center
SCHRADERGROUP (SG) attended the ribbon cutting ceremony for the new Career and Advanced Technology Center (CATC) for the Community College of Philadelphia (CCP) in Philadelphia, PA on August 18th, 2022. The event commemorated the completion of the college’s newest facility.
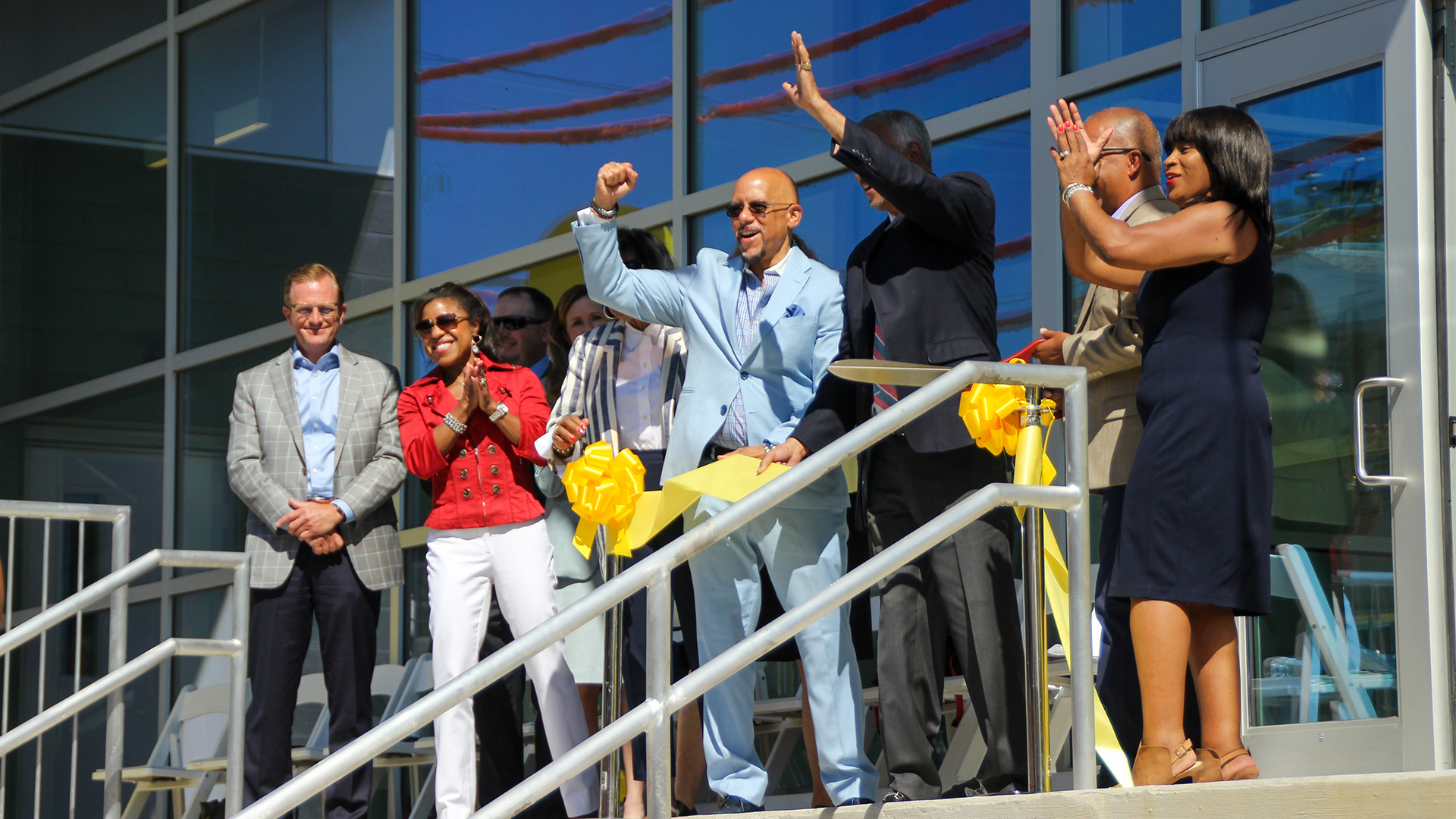
As part of its mission to build a better and brighter future for Philadelphia, the College selected SCHRADERGROUP, in partnership with Lavallee Brensinger Architects (LBA), to transform the college’s West Philadelphia Regional Center into a destination that provides high-quality academic, career, and technical programs that support career-focused students entering the region’s workforce. The main objective of this effort was to create a dynamic, identity-focused center that provides students with the ideal learning environment for mastering technologies of the ever-evolving industry and healthcare workplaces.
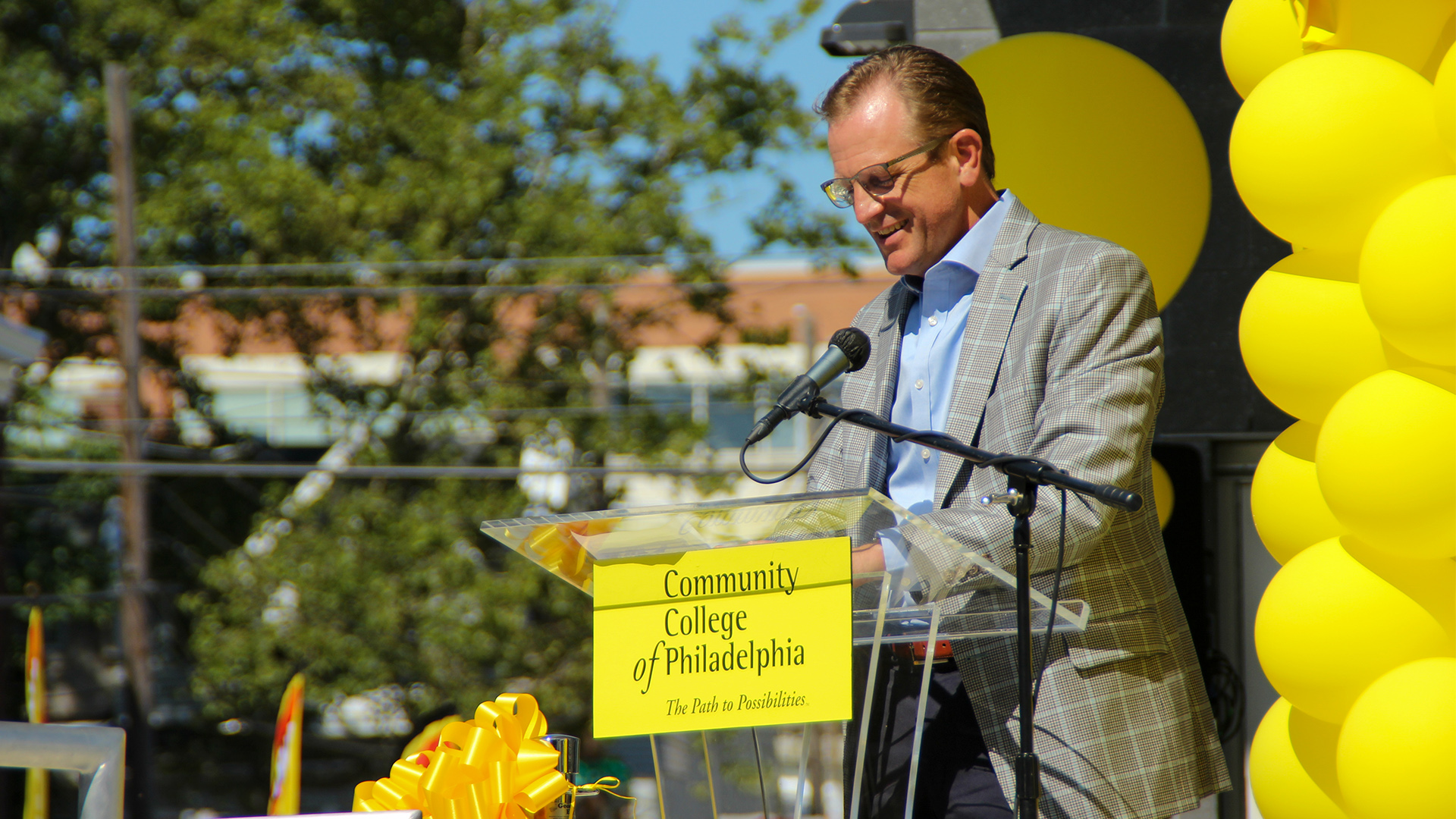
SCHRADERGROUP Managing Partner David Schrader, Project Architect Eric Weiss, and Interior Designer Charlotte Stoudt represented SG at the event, with members from LBA and our engineering subconsultants in attendance as well. Our design team joined CCP staff, faculty, students, local community members, and city and state officials to celebrate the new facility’s completion.
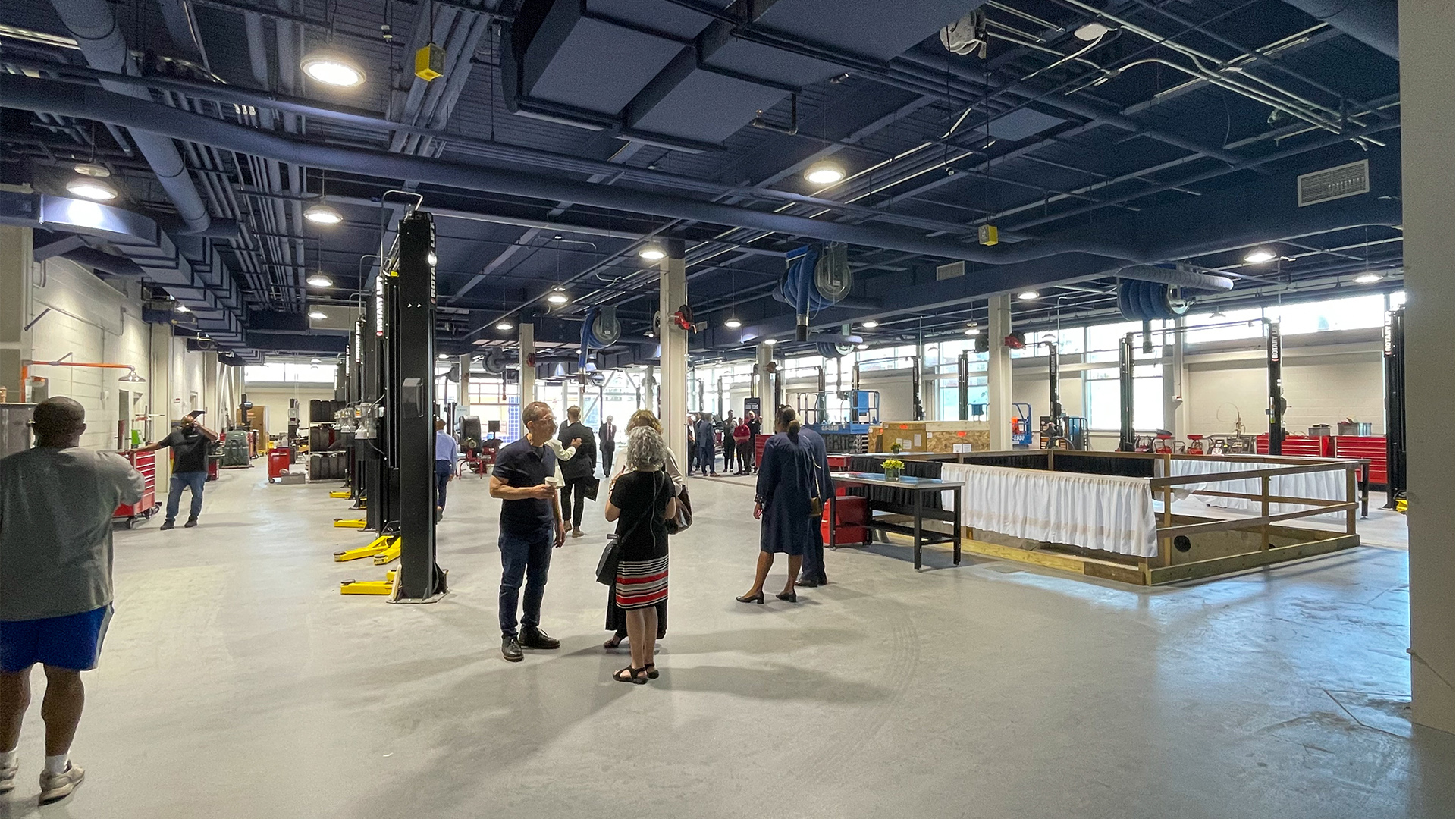
The main goal of the project was to create a center that provides students with programs that concentrate on career readiness and to generate a thriving workforce in Philadelphia’s transportation, manufacturing, and healthcare fields. The new 75,000 SF facility includes state-of-the-art advanced and adaptive technologies for instructional space and study areas, laboratory service bays for automobiles and small engine equipment, and spaces for diesel technology. Programs offered include transportation and logistics technology training, advanced manufacturing training, entry-level healthcare career training, and an innovation hub for small businesses and entrepreneurs.
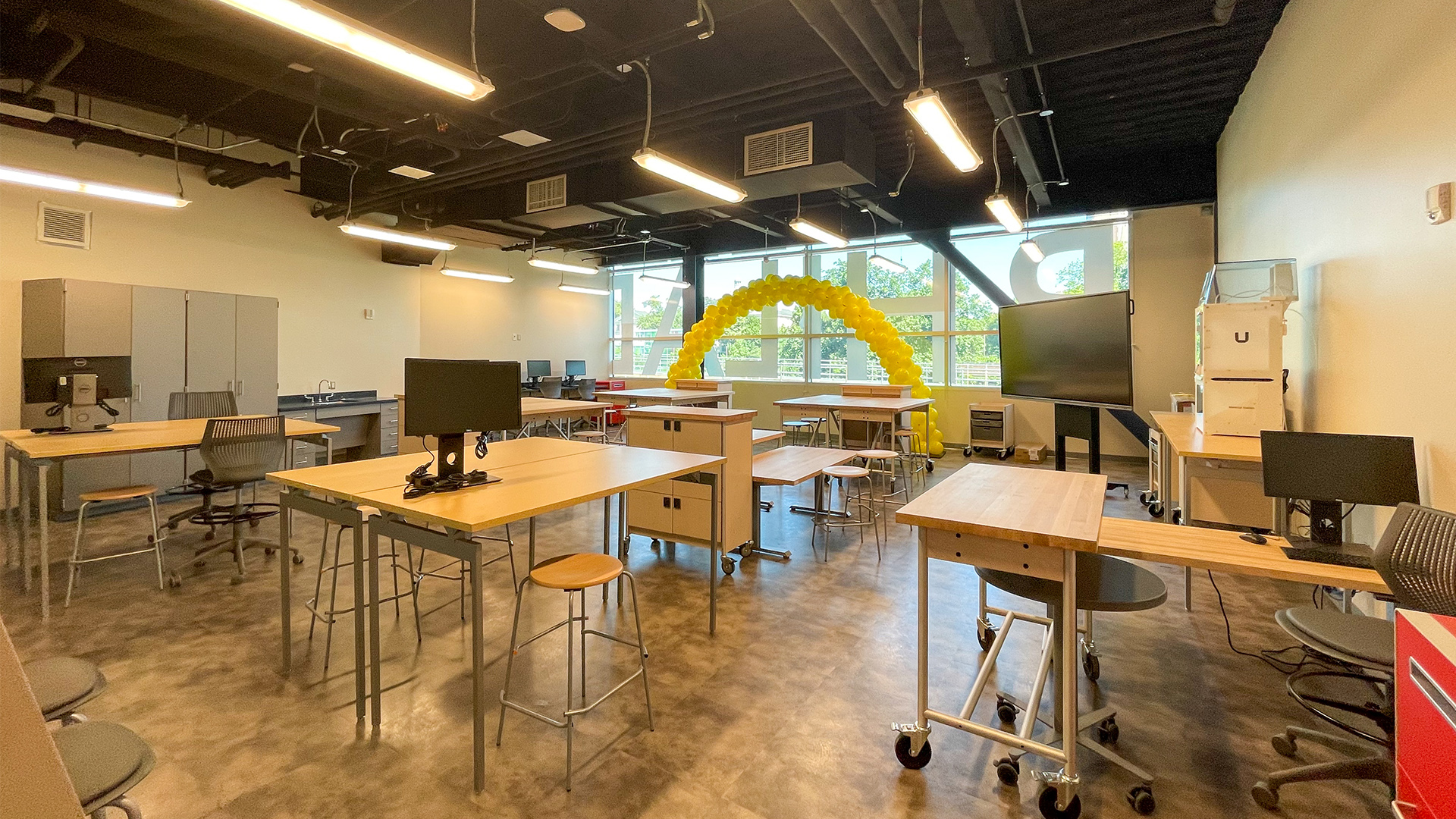
The existing West Campus Automotive Technology facility was demolished and replaced with the three-story building.
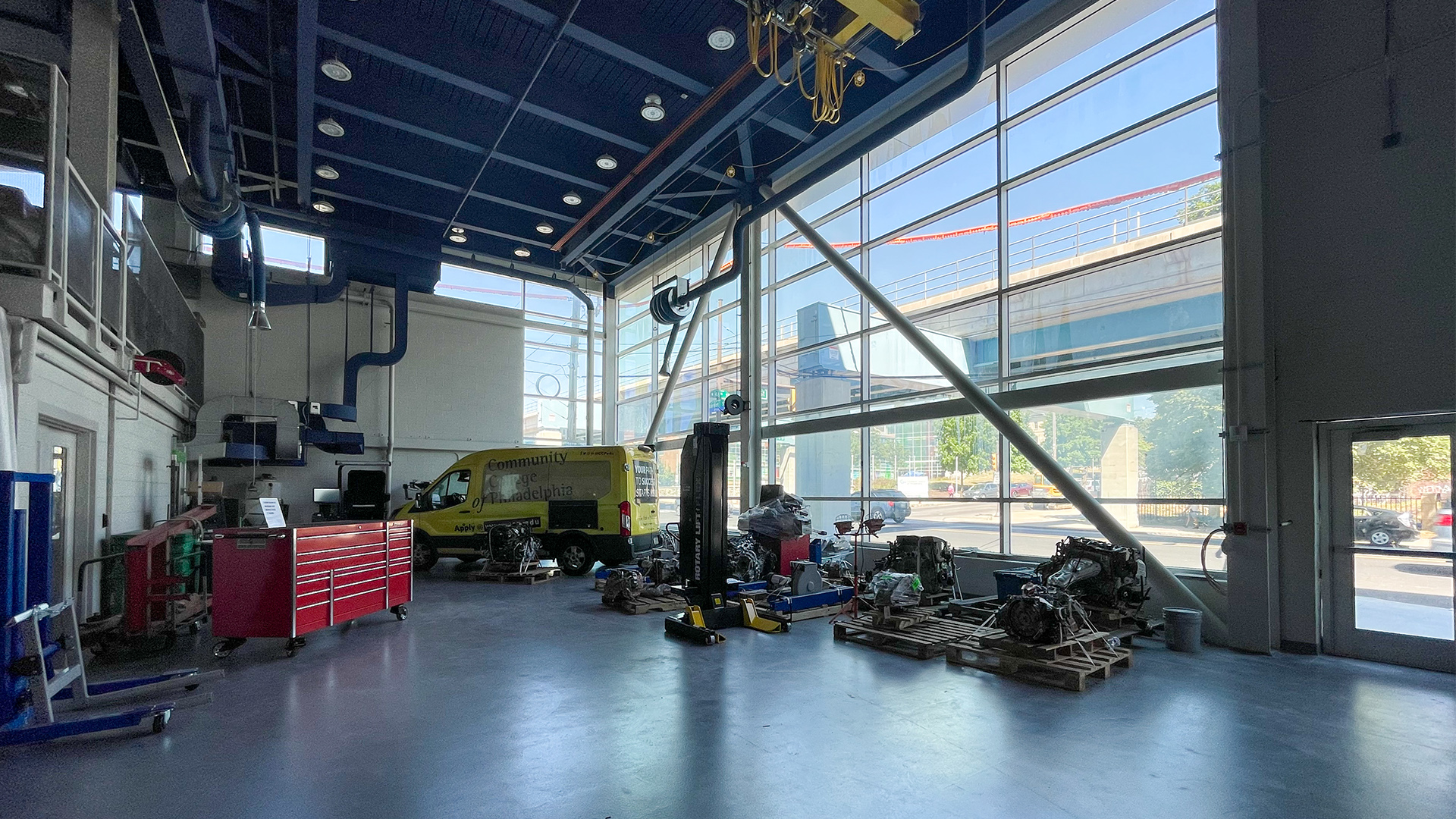
Comprehensive instruction and training in this facility will focus on automotive and stationary equipment. Programs on the ground floor will service current and future technologies, including diagnostic and repair procedures, as well as techniques for vehicles powered with gasoline, diesel, biotech, electric, propane, and compressed natural gas. The second and third stories will consist of a variety of classrooms and laboratory spaces supporting the automotive program, materials technologies, and healthcare programs.
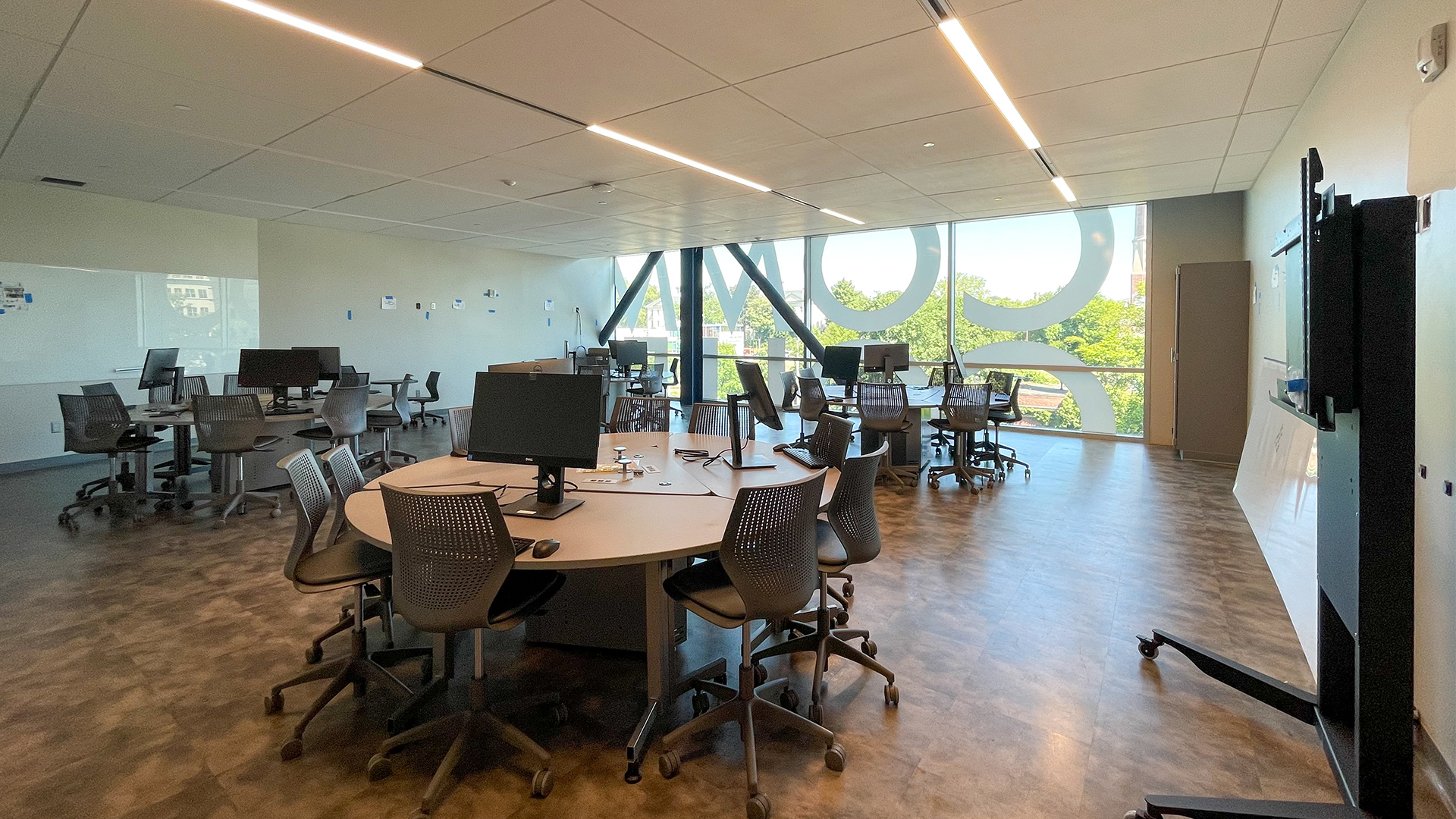
Other notable features of the facility include LEED certification, energy efficient design utilizing copious amounts of natural daylight, green rooftops for students and community members, a second-floor patio and adjoining room for events, and a learning commons and multiple conference rooms for student collaboration.
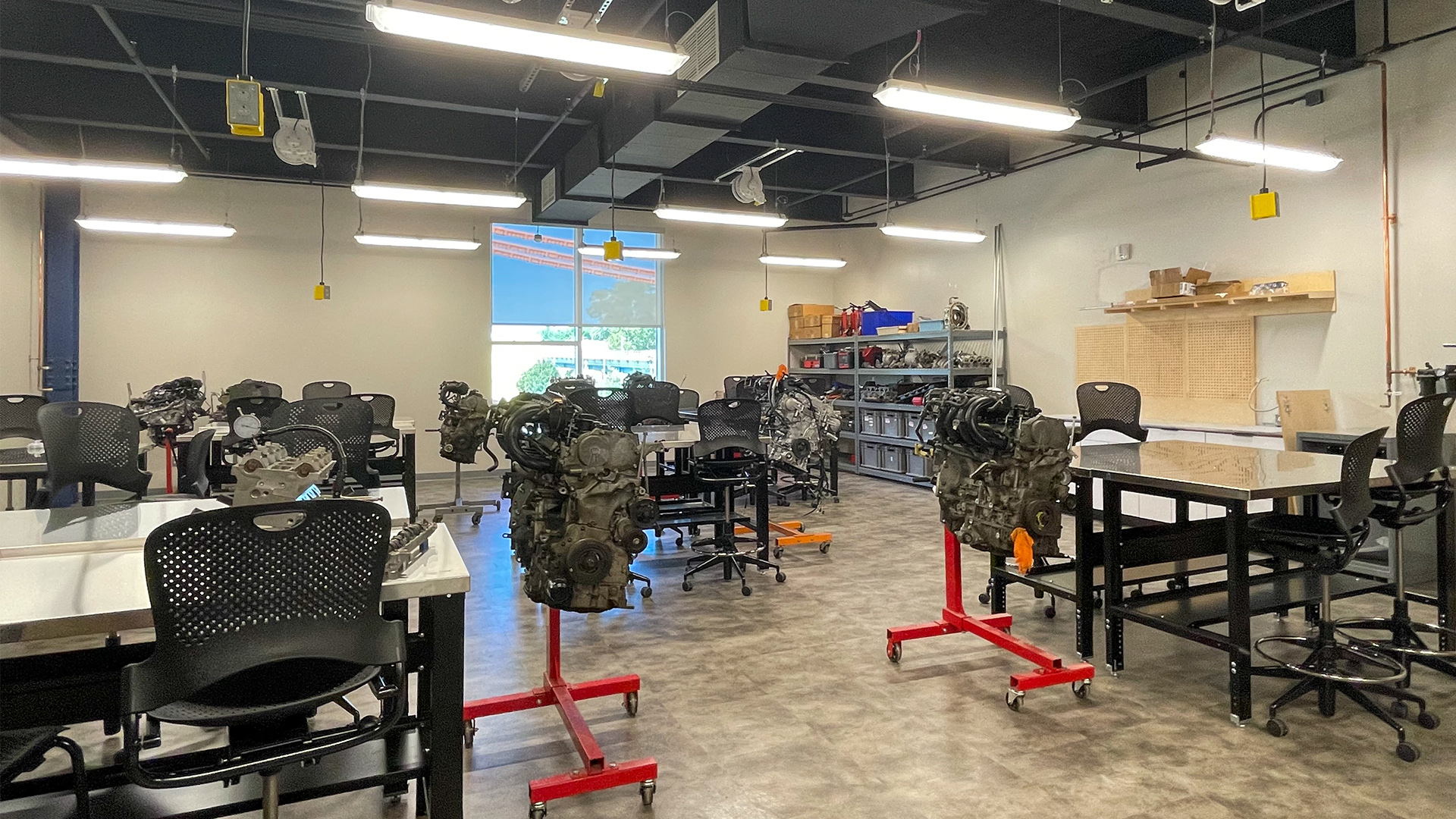
SG would also like to express our gratitude to the entire team for their contributions to the design and construction of this amazing school. Thank you to our partnering firm, Lavallee Brensinger Architects, and our subconsultant team KS Engineers, Arora Engineers, Metropolitan Acoustics, Re:Vision Architecture, and International Consultants, Inc. for all of the collaborative work done on this project.
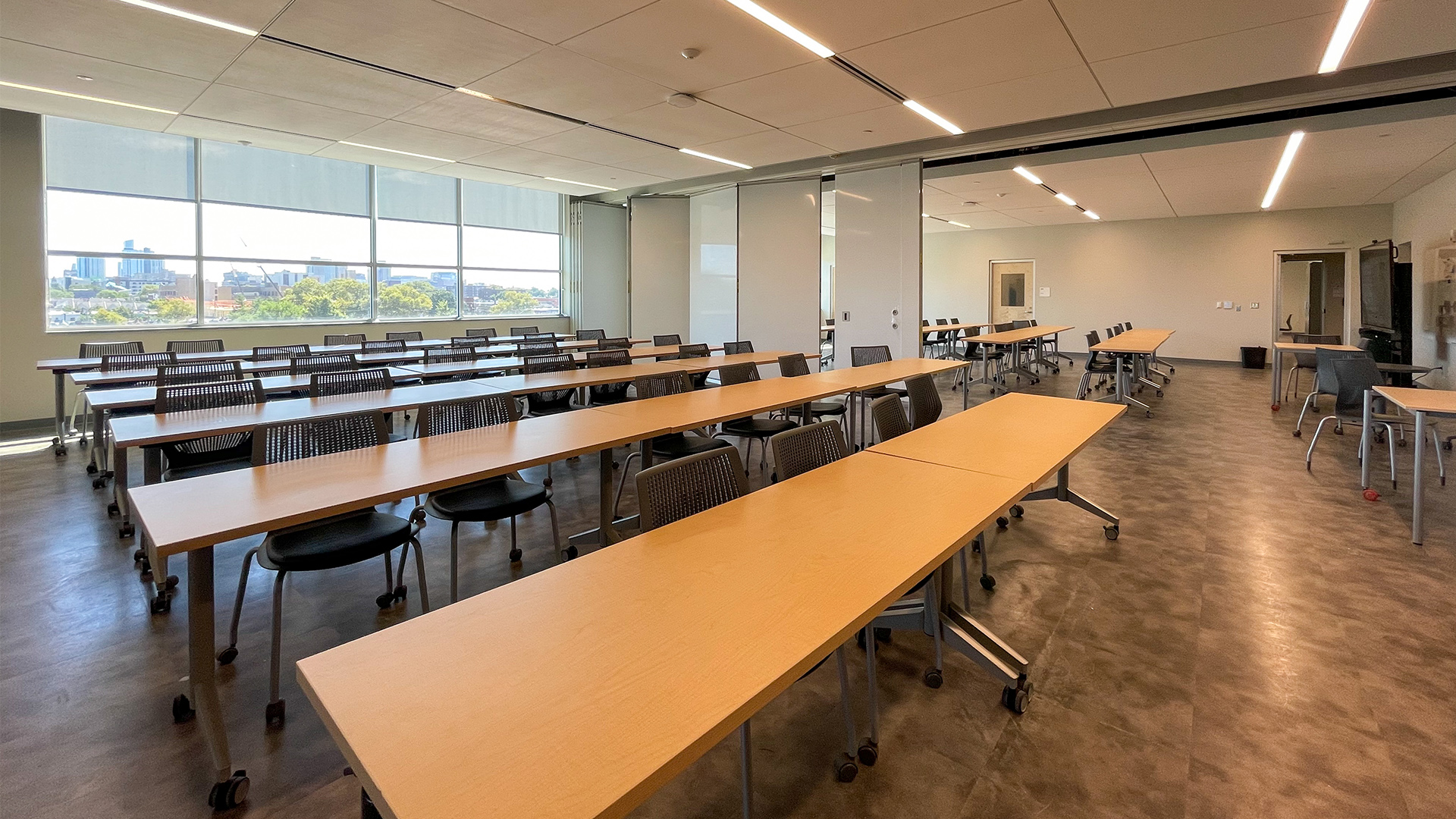
SG was honored to work on this exciting project. To learn more, click here.
To learn more about the Community College of Philadelphia, click here.
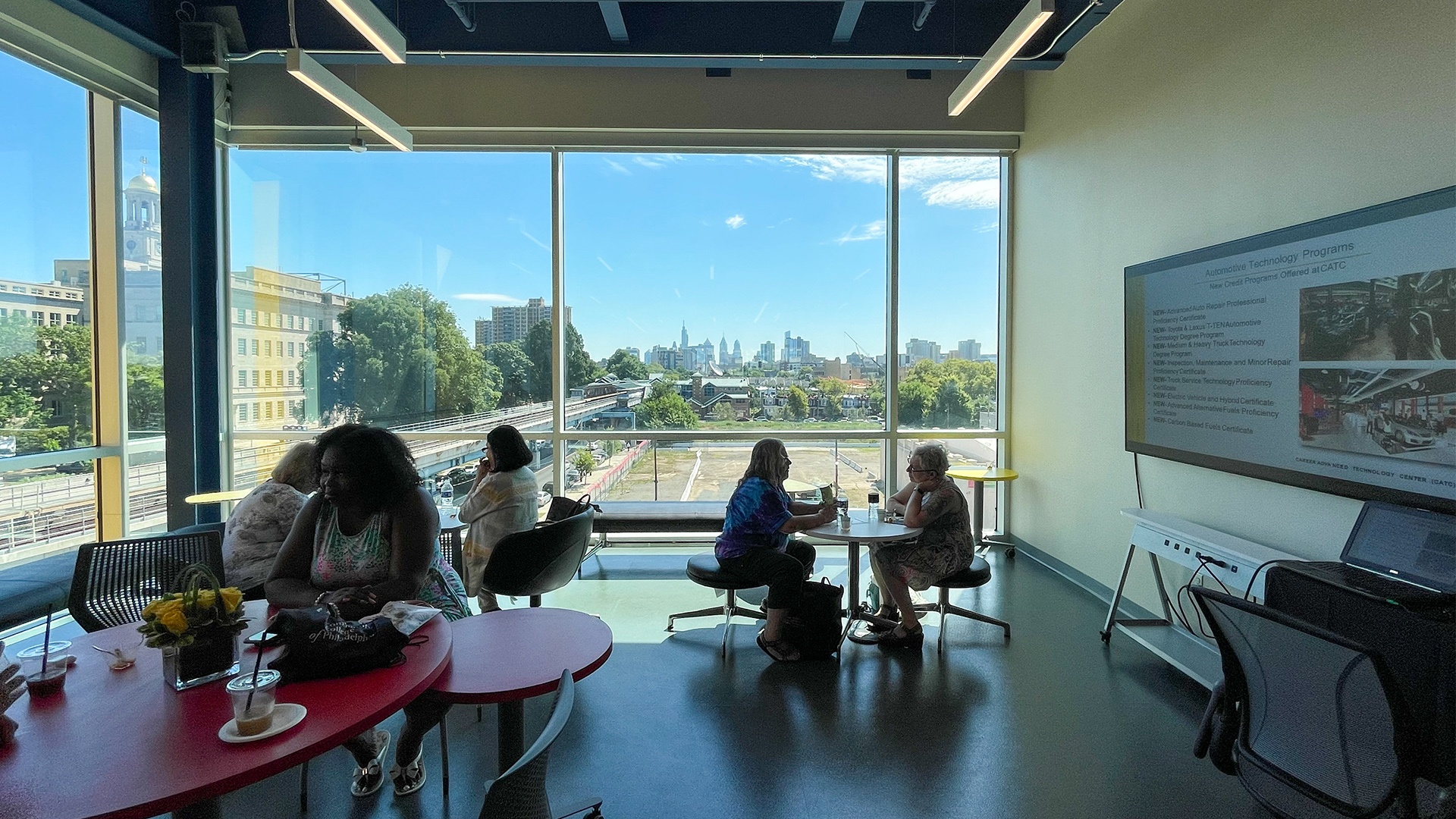
Great Valley School District Breaks Ground on New 5/6 Center
SCHRADERGROUP (SG) attended the official ceremonial groundbreaking for the new 5/6 Center for Great Valley School District (GVSD) on Monday, July 18th. SG Managing Partner David Schrader and Associate Danielle V. Hoffer attended the event with GVSD board members, administration, and the design team.
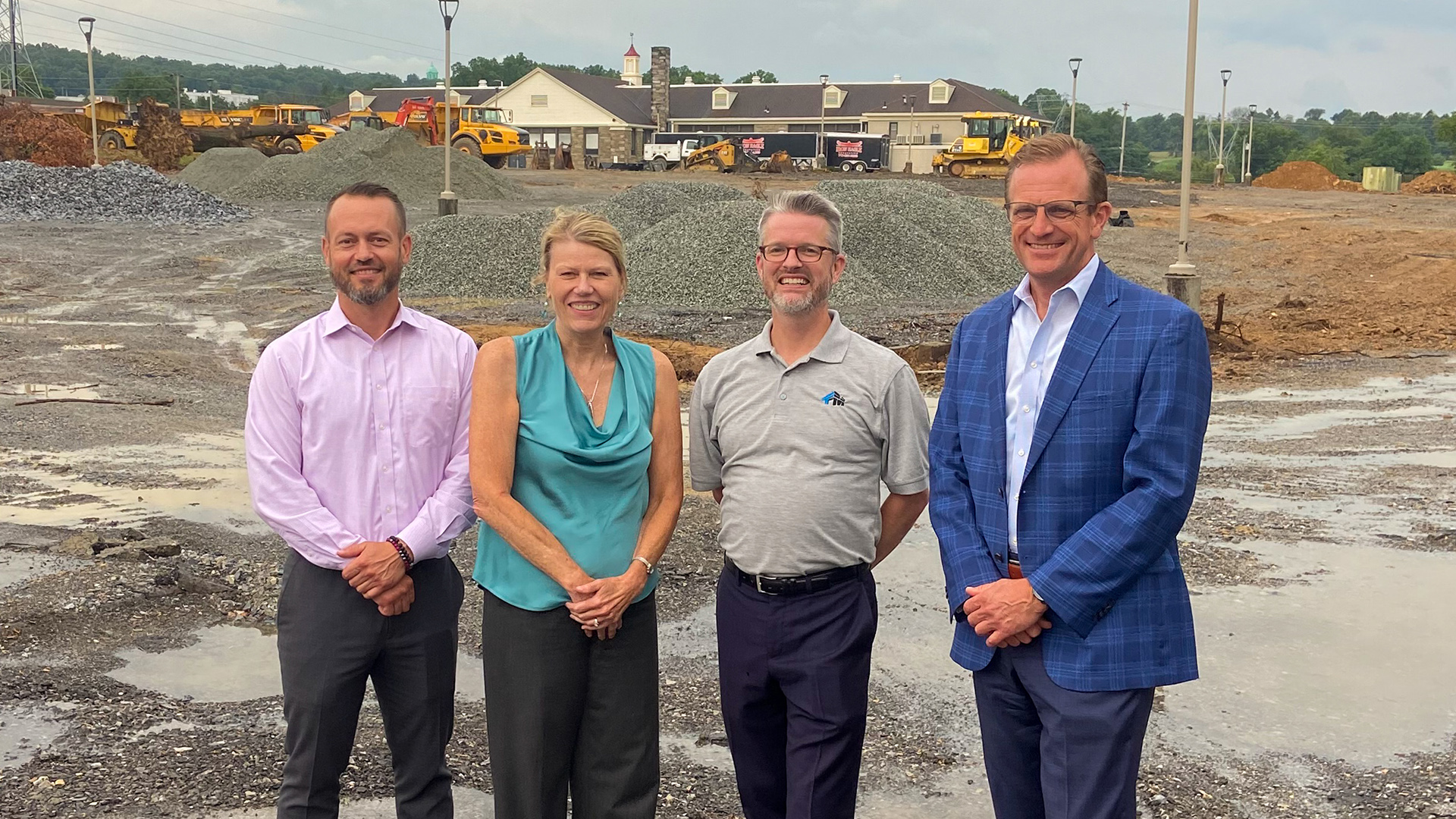
As a result of a comprehensive Facility Assessment and Master Plan, the option to build a new 5-6 Center will provide the district relief at the four K-5 elementary schools and 6-8 middle school as enrollments continue to climb. The construction of a new facility provides a unique opportunity to design a facility specific for this transitional age group to accommodate 900 students. Based on the teaming model, the academic wing will be comprised of four classroom clusters per grade level on each floor.
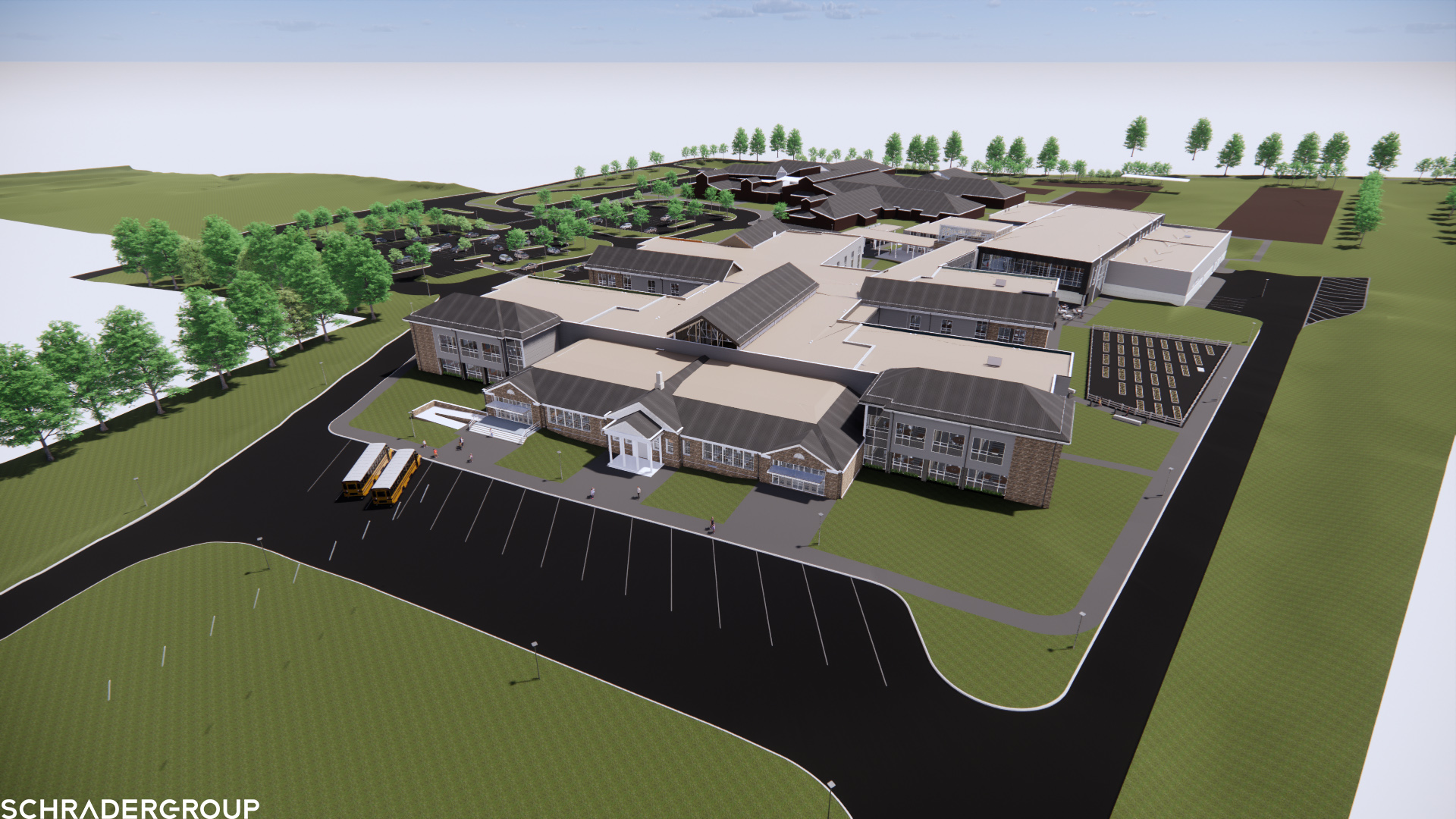
The new school will be located on the site currently serving the K.D. Markley Elementary School and the District Administration Building. A portion of the existing District Administration Building will be demolished with the original historic portion of the building maintained. The former historic building will be repurposed as the bus drop-off entrance to the school. A bridge connects the two-story academic building on the lower side of the site to the public spaces on the upper side. The sitework will include modifications to the existing site circulation, including a separate bus drop off for both the new 5-6 Center and the K. D. Markley Elementary School, as well as parking and playfields to accommodate the new construction and program.
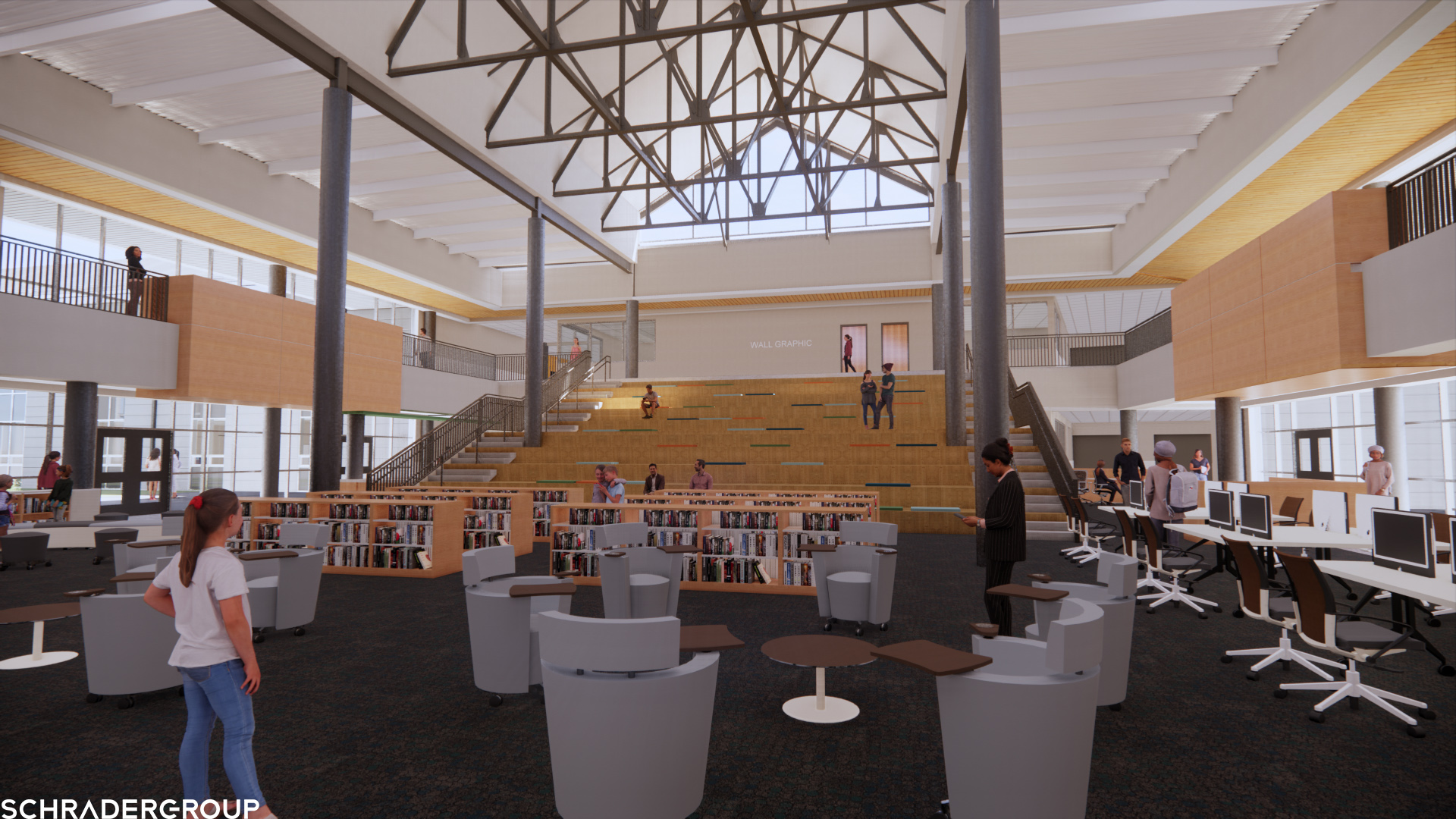
The historic portion of the building will be renovated to house the school’s STEM program and will serve as the back drop for the media resource area. The central 2-story learning commons in the academic core of the building features a learning stair to provide a vertical connection from the first to second floor overlooking the space.
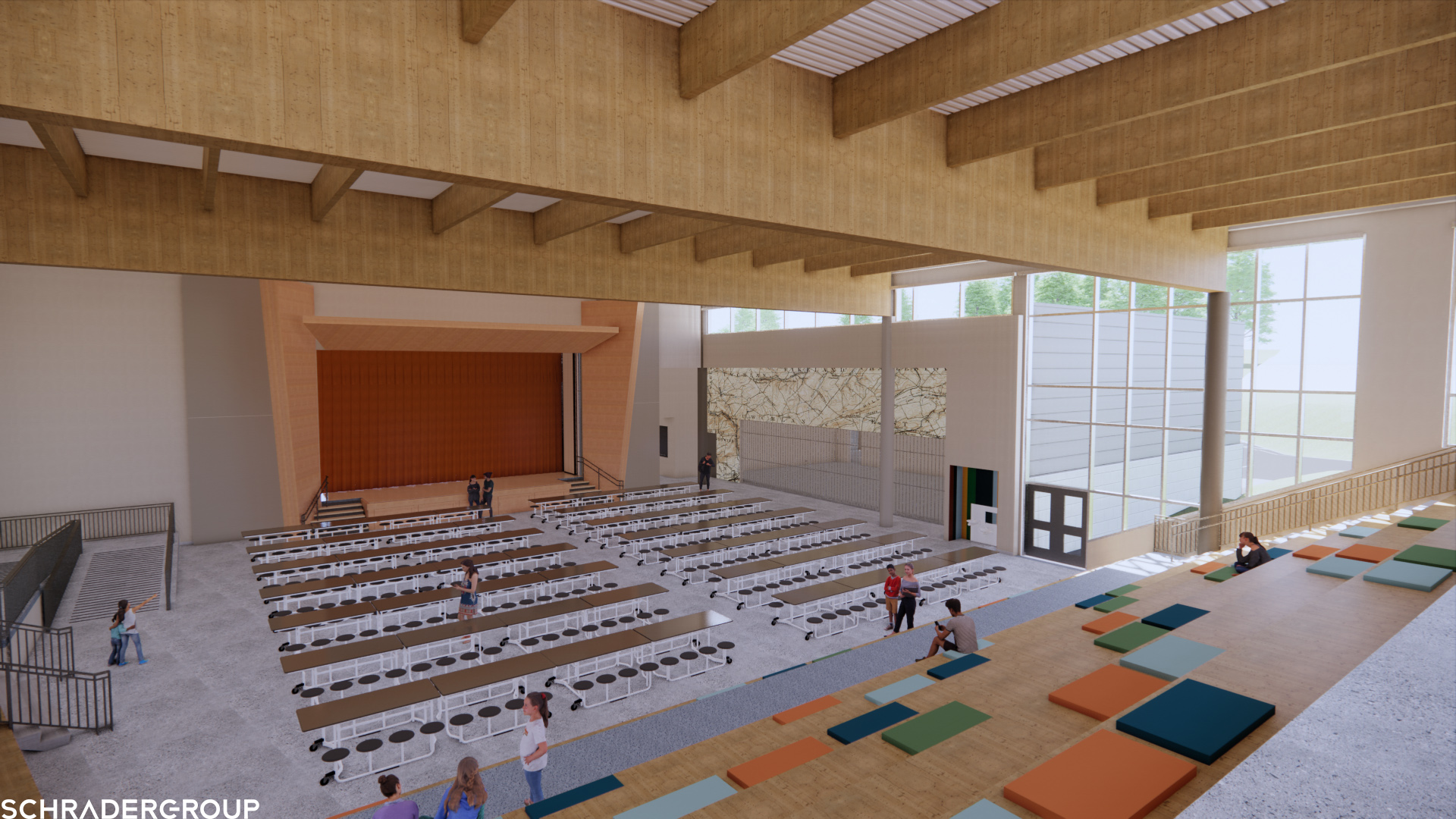
The main entrance opens into the dining commons with the stage. Tiered seating allows this multi-purpose space to serve as a performance area. The stage is also accessible from the gymnasium side to provide options for different venues.
This facility is scheduled to open in the fall of 2024.
To learn more about Great Valley School District, please click here.
To learn more about SCHRADERGROUP’s commitment to design for education, please click here.
SCHRADERGROUP Sponsors and Attends the Annual Community College of Philadelphia Black & Gold Gala
SCHRADERGOUP (SG) attended the Community College of Philadelphia’s annual Black & Gold Gala at the Vie by Cescaphe in Philadelphia on June 1st. Managing Partner David Schrader was joined by Partner Bruce Bachtle, Interior Designer Charlotte Stoudt, and Architects Eric Weiss and Paige Geldrich for the signature fundraising event for the Community College of Philadelphia Foundation and one of greater Philadelphia’s premier social occasions.

The Black and Gold Gala is a premier charity event that recognizes outstanding service of individuals and organizations that demonstrate involvement in community growth in the areas of education, business, social services, and health. This recognition is awarded to those who exemplify leadership and are active in community initiatives in Philadelphia. Event proceeds benefit the 50th Anniversary Promise Scholarship and other scholarships for Community College of Philadelphia students. Last year, the Community College of Philadelphia Foundation provided over $1 million in scholarship support to students. SCHRADERGROUP was proud to be a sponsor for this event as part of our continued relationship with the College.
As part of its mission to build a better and brighter future for Philadelphia, the College selected SCHRADERGROUP, in partnership with Lavallee Brensinger Architects, to transform the college’s West Philadelphia Regional Center into a new Career and Advanced Technology Center. The center will provide high-quality academic, career, and technical programs for student’s entering the region’s workforce. The main goal of the project was to create a dynamic, identity-focused center that provides students with programs that concentrate on career readiness and to generate a thriving workforce in Philadelphia’s transportation, manufacturing, and healthcare fields.

The new 75,000 SF facility includes state-of-the-art advanced and adaptive technologies for instructional space and study areas, laboratory service bays for automobiles and small engine equipment, and spaces for diesel technology. Programs offered include transportation and logistics technology training, advanced manufacturing training, entry-level healthcare career training, and an innovation hub for small businesses and entrepreneurs.
Other notable features of the facility include LEED certification, energy efficient design utilizing copious amounts of natural daylight, green rooftops for students and community members, a second-floor patio and adjoining room for events, and a learning commons and multiple conference rooms for student collaboration. The facility just recently opened this August.
SG is thrilled to continue our work with the Community College of Philadelphia in bringing career training and community building to the forefront of our neighborhoods through state-of-the-art facilities, support for local entrepreneurship, and hands-on learning experiences for fields that are in demand. To learn more about this exciting project, click here.
To learn more about the Community College of Philadelphia, click here.
Governor Mifflin School District Breaks Ground on New Community Athletic Center
SCHRADERGROUP (SG) attended the official ceremonial groundbreaking for the new Community Athletic Center for Governor Mifflin School District (GMSD) on Tuesday, May 17th. SG Associates Danielle V. Hoffer and Devin Bradbury attended the event and provided SCHRADERGROUP hard hats to officially commemorate the beginning of construction. The event was attended by GMSD board members, administration, faculty, students, parents, local officials, state representatives, and even the GMSD mascot, the Mifflin Mustang!
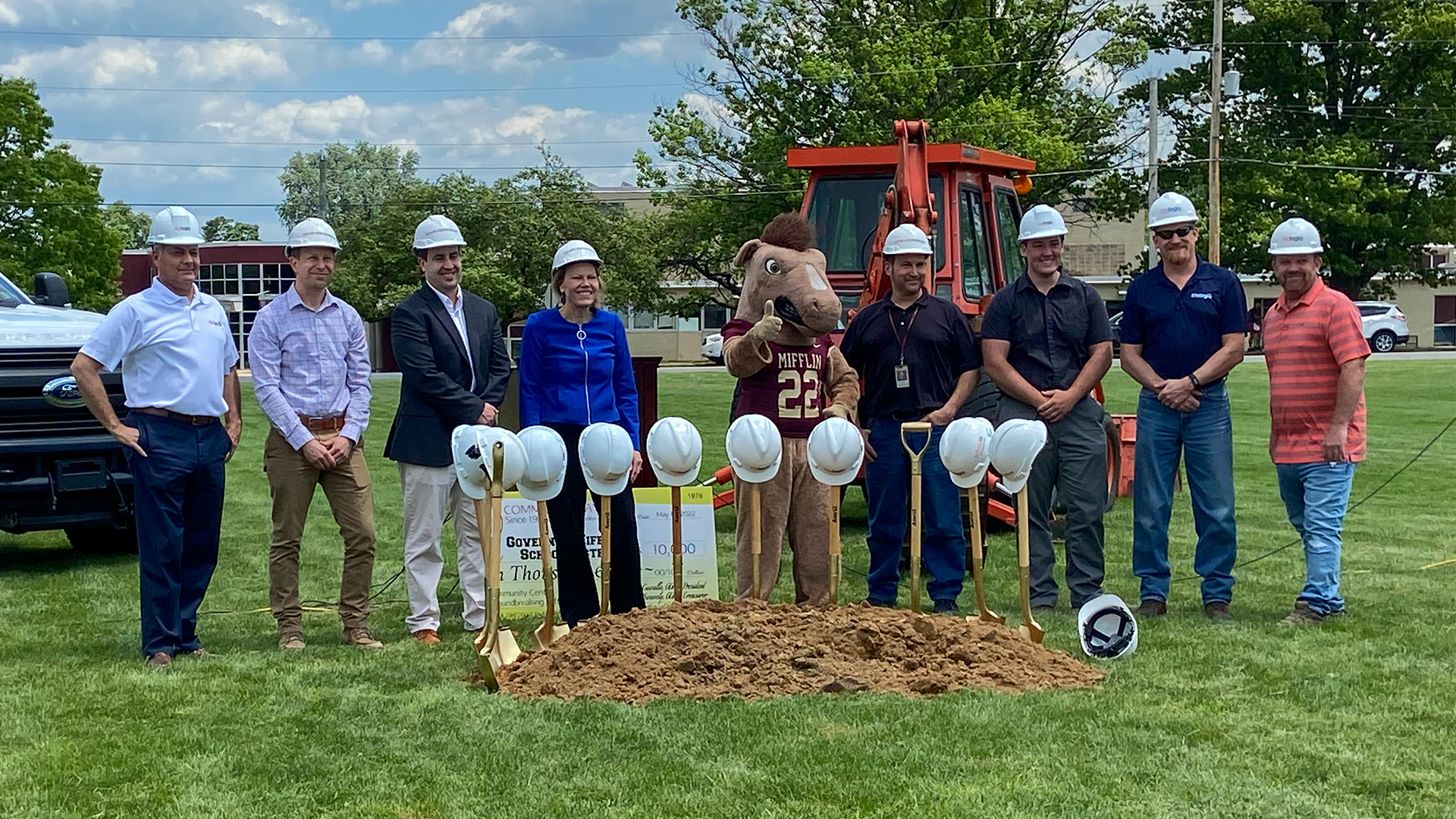
The event was also attended by the Greater Governor Mifflin League (GGML), a community organization which manages a week-long community fair known as “Community Days,” which enables local organizations to raise funds and also bring the community closer together through amusement rides, food and game stands, and nightly entertainment. The GGML presented the district with a $10,000 donation towards the project.
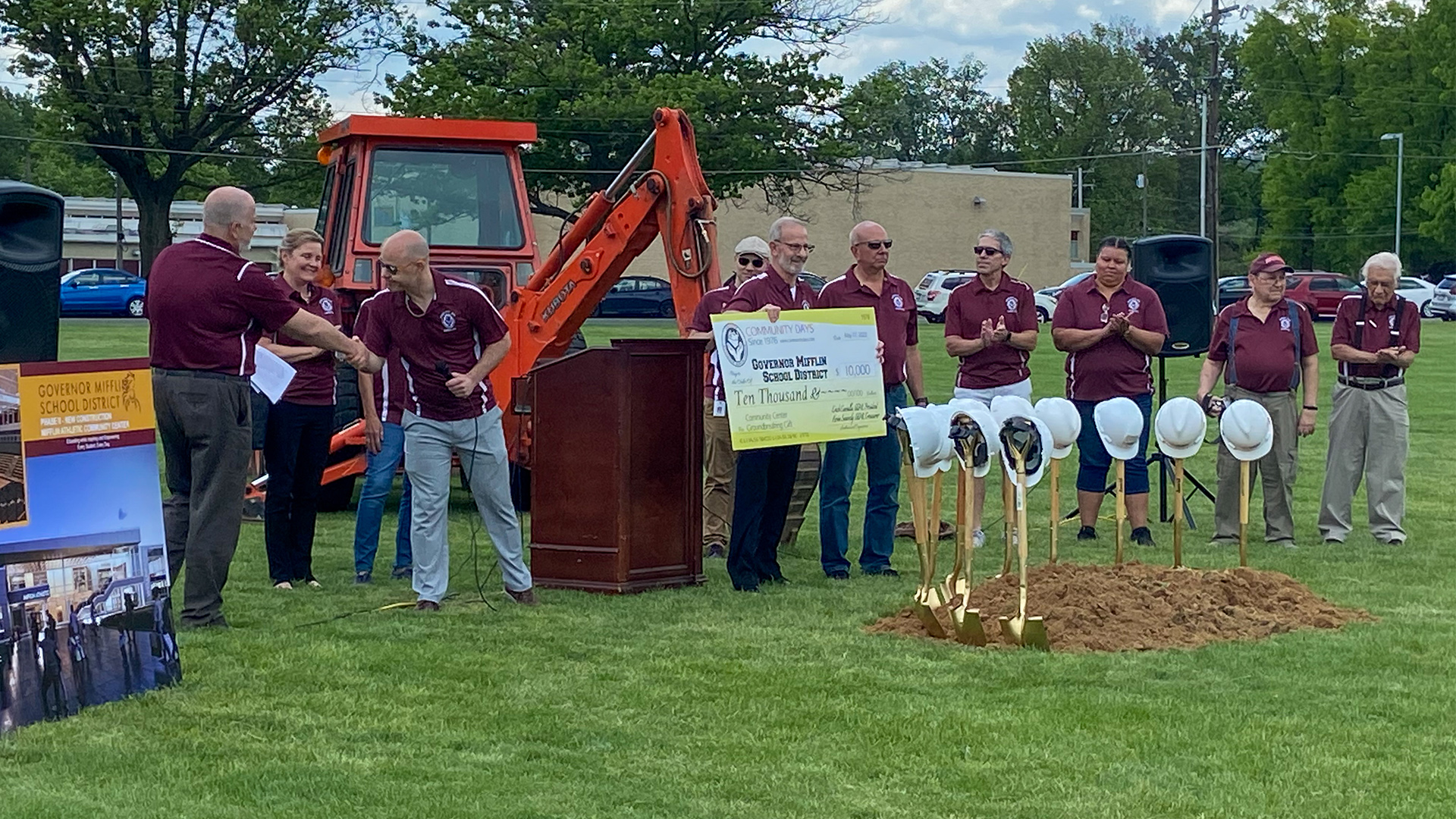
The Governor Mifflin School District Community Athletic Center is a vision conceived by the community for the community. The new building will be located on the existing secondary school campus, which is shared with the 7-8 Middle School, 9-12 High School, and the District’s Education Center. To address overcrowding at the middle school, along with system and infrastructure issues at both schools, the construction of the new community athletic building at the center of the campus will serve multiple purposes. Once the construction of the new athletic building is completed in the summer of 2023, the existing physical education spaces in the middle school and high school will be relocated to the new facility. This will allow the existing gymnasium and locker room spaces in the middle school and high school to be converted to other programs to support next generation learning.
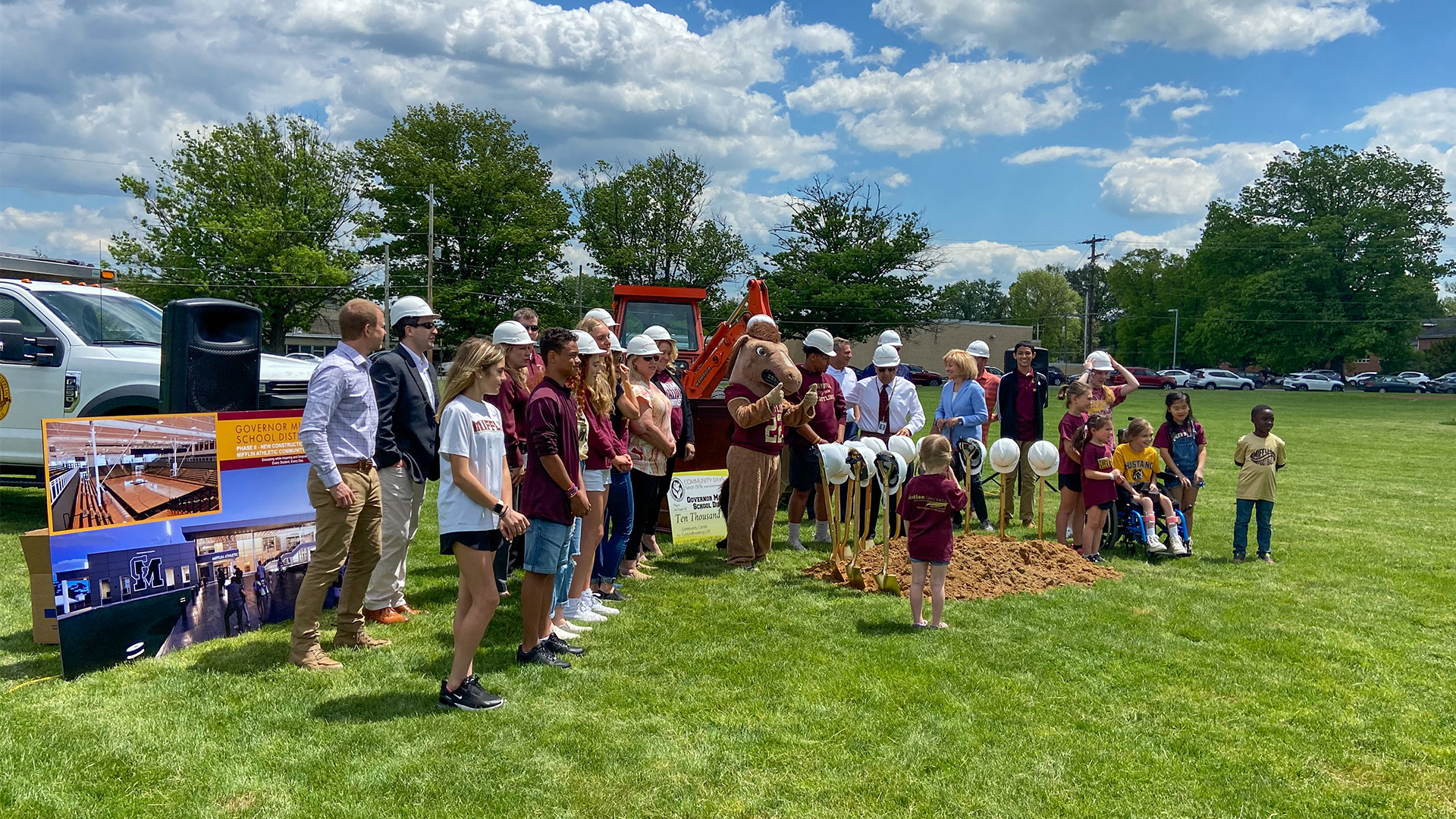
The community athletic building will house the school district’s main competition gym (which is currently off-campus) with a seating capacity of 2,000. Support spaces include locker rooms, a football locker room with equipment drying facilities, team rooms, and a running track around the perimeter of the upper level of the main gymnasium. The second floor will house the wrestling room for practices, a multi-purpose room that can accommodate anything from meetings and physical education classes to sports training, and a fitness room that can be used by the public after hours. A sports medicine training room is strategically located at the main gymnasium entrance with an exterior entrance directly adjacent the stadium for treatment of sports injuries.
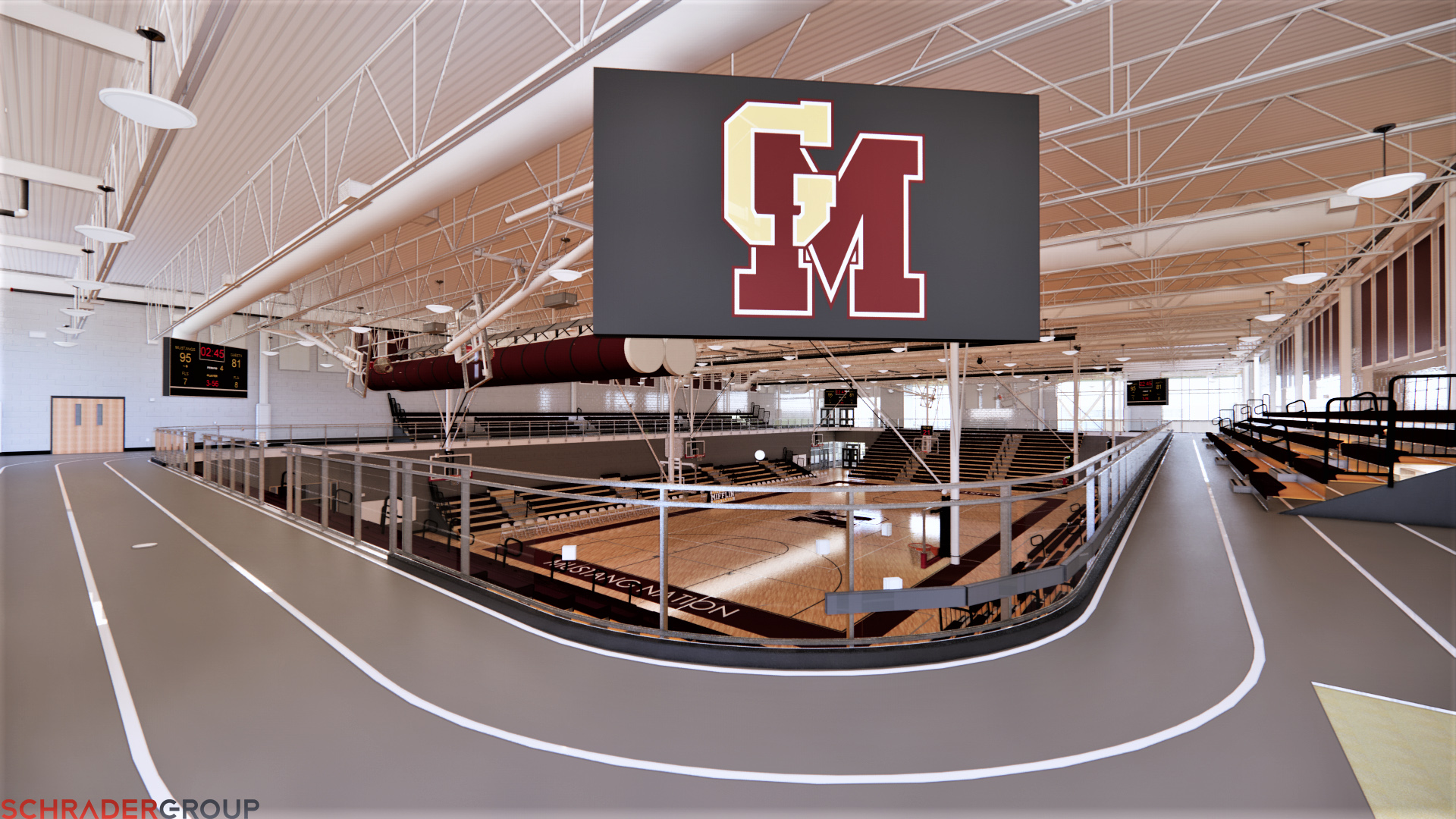
Central to the community, the school district offers many services to the public that will be further enhanced by the new athletic community building. To work within the context of the site, similar materials to the other campus buildings have been incorporated with glass to provide natural light into the spaces. When lit up at night, the building will literally be a beacon of the community.
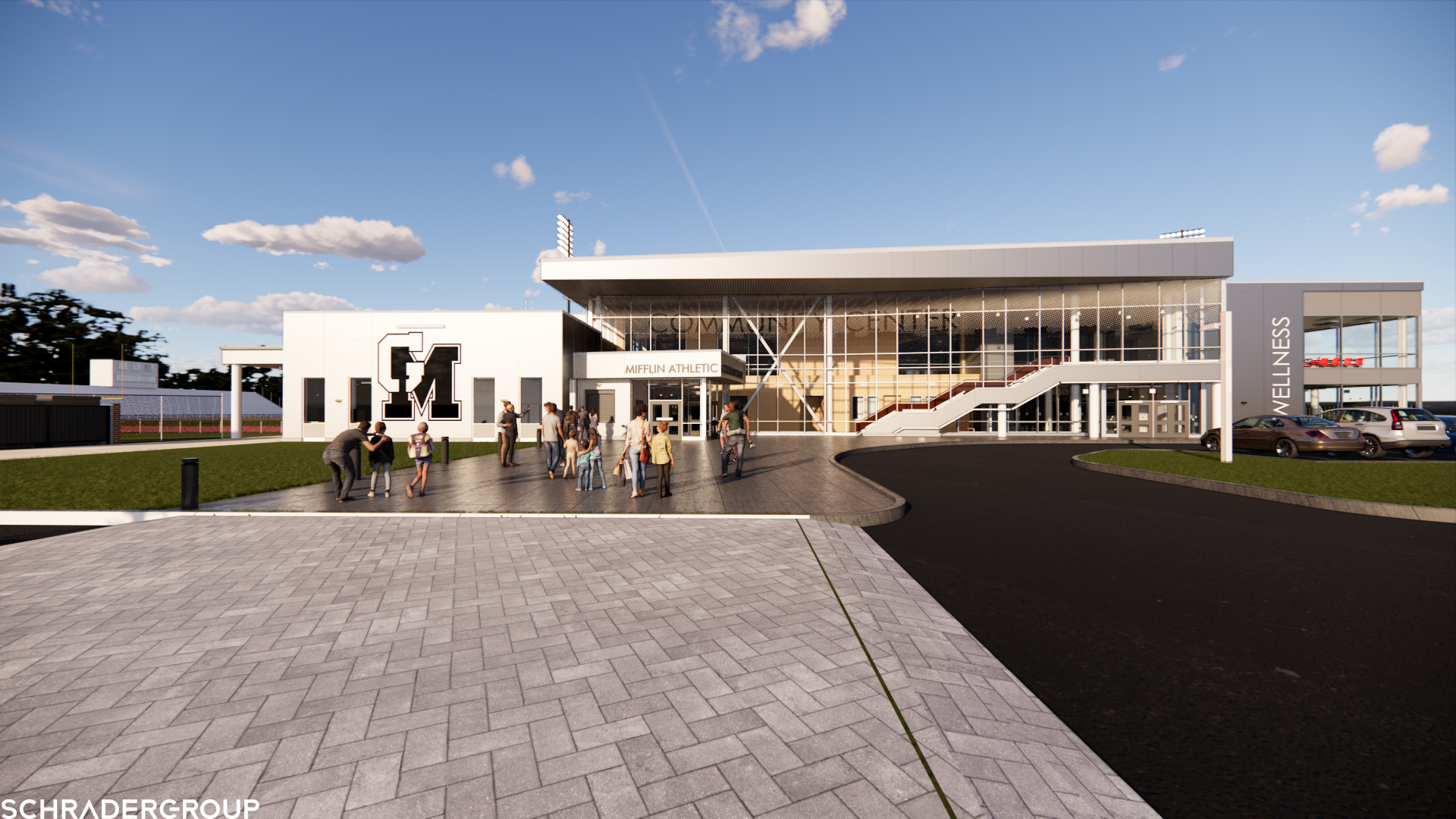
This facility is scheduled to open in August 2023.
To learn more about Governor Mifflin School District, please click here.
To learn more about the Greater Governor Mifflin League Community Days, please click here.
To learn more about SCHRADERGROUP’s commitment to design for education, please click here.
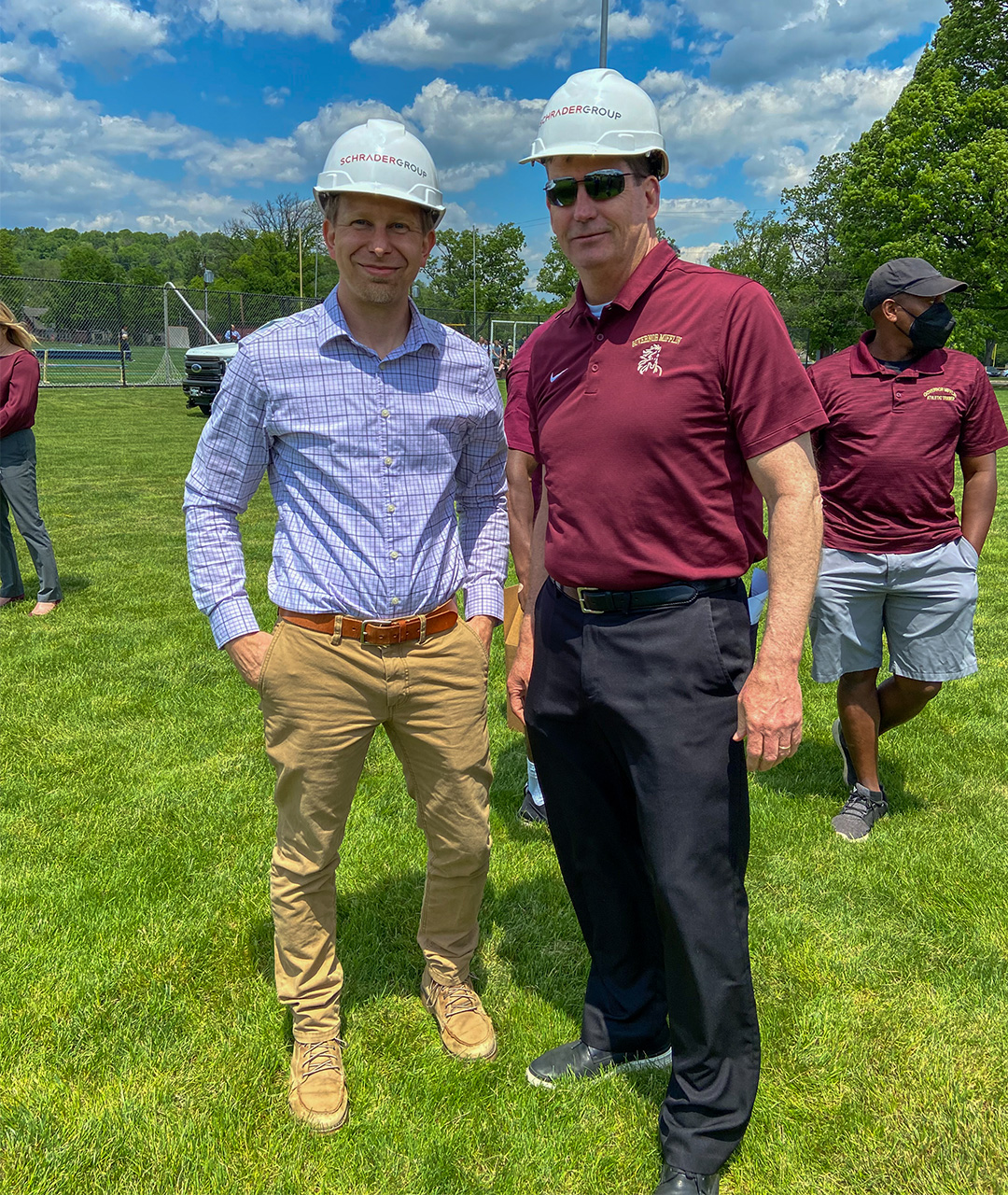
Tim Ziegler, GMSD Director of Operations, and Pat Tulley, GMSD Athletic Director, were both instrumental in working with SG and the design team to capture the school district’s vision for the design of the new Community Athletic Center.
Franklin County, NC Breaks Ground on New E911 Communications Center
SCHRADERGROUP (SG) attended the official ceremonial groundbreaking for the new 911 Primary Public Safety Answering Point Facility on Wednesday, April 6th, 2022, in Louisburg, North Carolina. Principal Harry Pettoni represented SG at the event that was attended by the County Commissioners, County Manager, NC911 Board Executive Director, and County 911 Director.
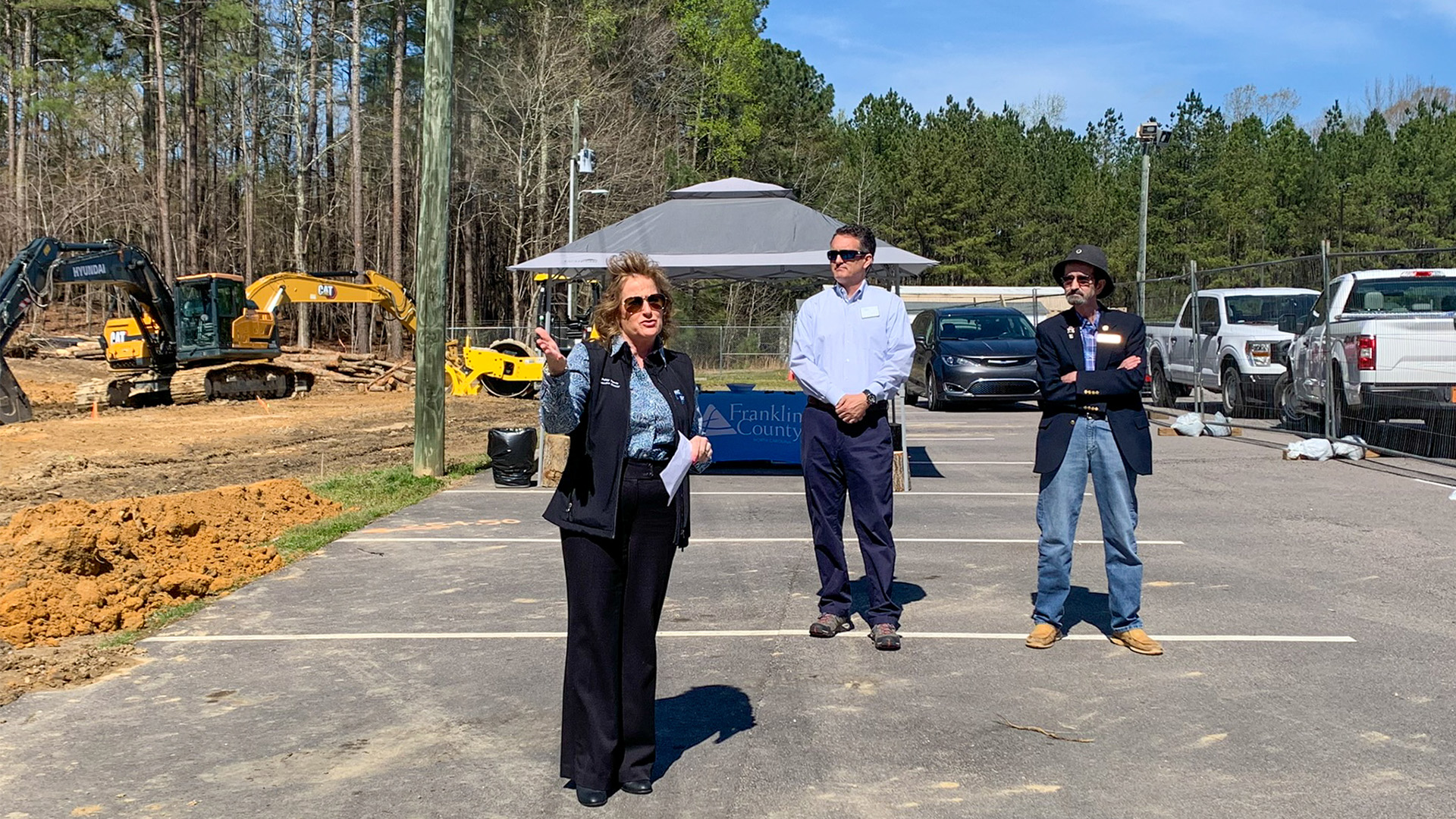
The 911 Primary Public Safety Answering Point (PSAP) Facility will consist of a 6,000 SF communications center on a four-acre site adjacent to the existing Franklin County Sheriff’s facility, communication towers, and storage facilities. Sitework will include new stormwater system, sanitary sewer system, water lines, and electrical service to the building. New sidewalks, driveways, and parking lots will also be provided.
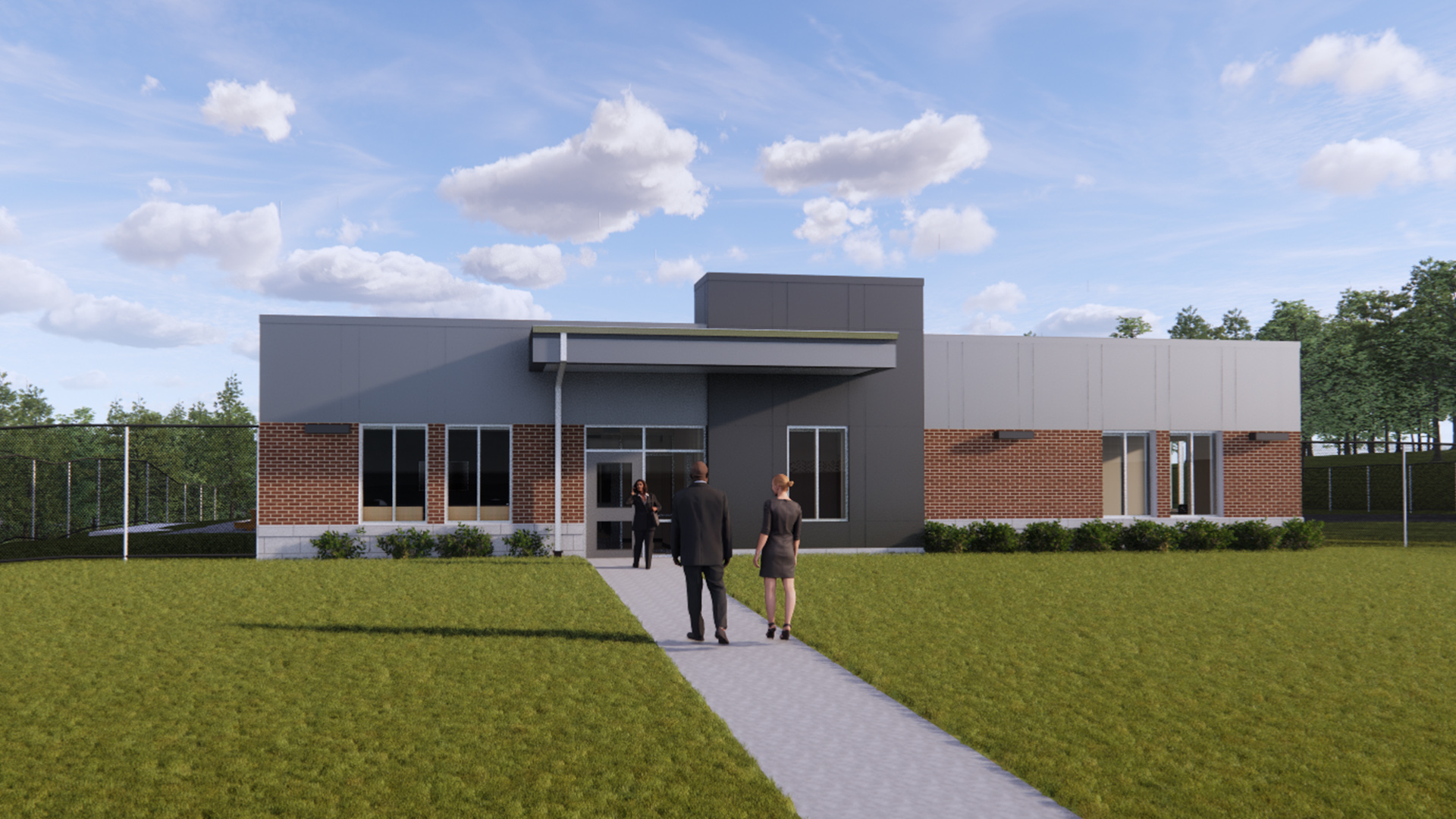
The non-hardened portion of the building will be structural steel framed on steel deck while the floor will consist of slab on grade concrete with conventional concrete spread footings. The hardened portion of the building will consist of a reinforced concrete masonry wall system. The roof structure will consist of structural steel framed with concrete slab on composite steel deck with PVC roofing systems. The exterior façade will be a mixture of brick, pre-cast concrete, cementitious panels, aluminum windows, storefront, and curtainwall systems.
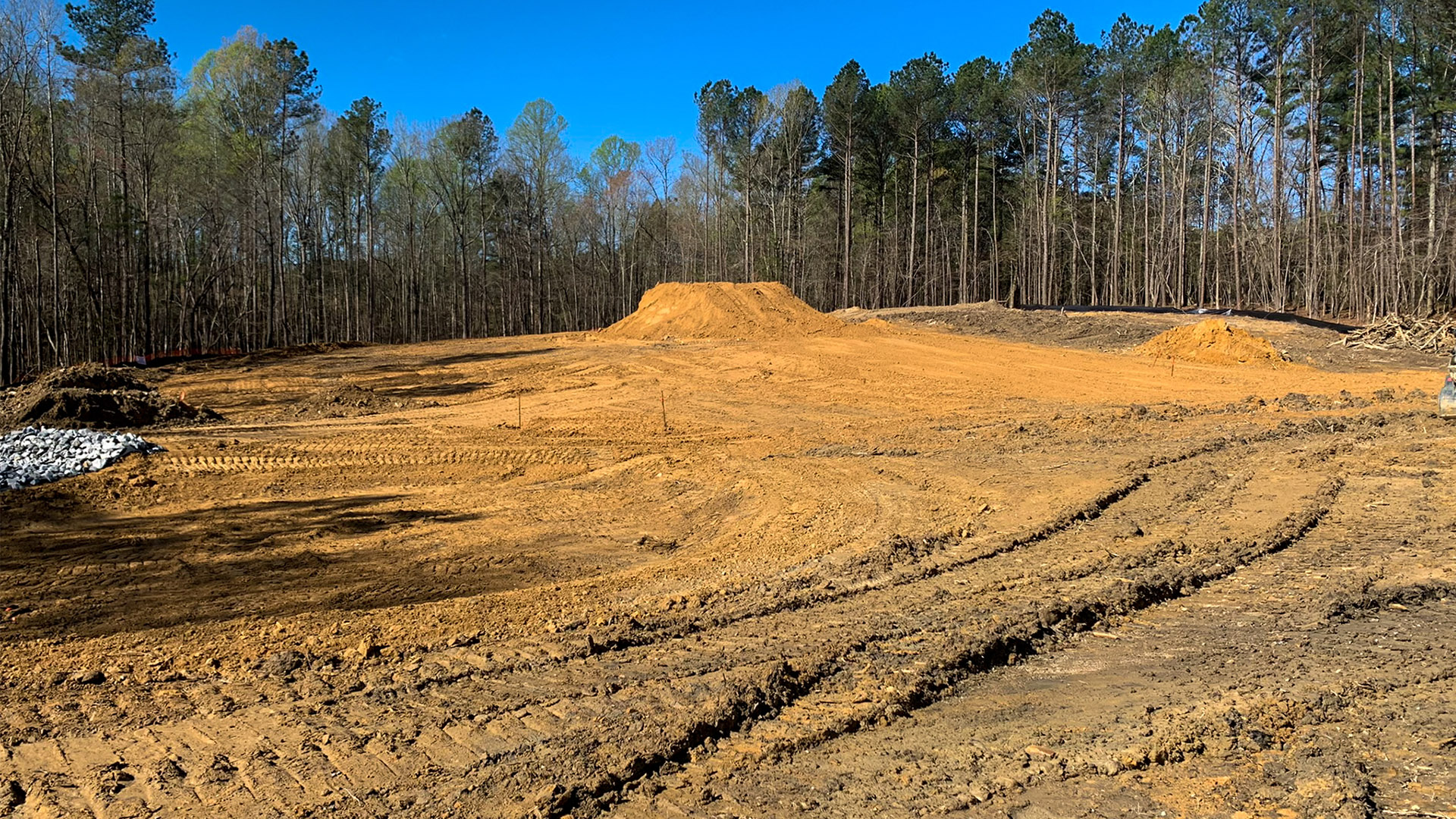
This project is funded through a grant funding award from the North Carolina 911 Board. SG provided the programming, schematic design, design development, construction administration, and permitting documents for this new facility.
The facility is scheduled to open in December 2022.
If you would like to learn more about Franklin County, click here.
To learn more about SG’s work in the Public Safety Sector, please click here.
T&M Associates Infrastructure Case Study Highlights Manavon Elementary School and Phoenixville Area Early Learning Center
T&M Associates, one of SCHRADERGROUP’s go-to consultants for Site and Civil Engineering, recently published an article dealing with how enhanced erosion and sediment control leads to resilient infrastructure.
This informative article uses a SCHRADERGROUP and T&M Associates project favorite, the Phoenixville Area School District’s (PASD) Manavon Elementary School and Phoenixville Area Early Learning Center as a case study for during- and post-construction erosion controls.
Interested in learning more? You can read the full article by clicking here.
Want to learn more about PASD’s Manavon Elementary and Phoenixville Area Early Learning Center? Click here.
SCHRADERGROUP to Speak at A4LE’s Northeast Conference!
SCHRADERGROUP (SG) is thrilled to announce that the team will be presenting at this year’s A4LE Northeast 2022 Annual Regional Conference! SG Managing Partner David Schrader and Associate Danie Hoffer will be presenting alongside the School District of Springfield Township (SDST) Director of Student Services, Dr. Catherine Van Vooren.
Please join us on April 7th at 10am at the Hyatt Regency Washington on Capitol Hill in Washington DC to hear this exciting session and to say hello!
The session, “Enhanced Critical Thinking – For 5 Year Olds?”, will profile how a community and school district worked together to inspire the design of a new K-2 early learning center: the Enfield Elementary School located in Montgomery County, Pennsylvania. The session will delve into how the community-based workshop process and the resulting school design promotes critical thinking, student movement, collaboration, socialization, and communication through the principals of project-based learning for these very young and influential minds.
The overarching theme of this year’s conference, “Blossoming Minds… A Time for Renewal and Optimism,” will gather school facility managers, architects, educators, school planners, engineers, and maintenance and industry experts to share new conversations in the need for adapting our learning environments to new levels of mindfulness, as well as personalized comfort found in equality, inclusion, and the community. The conference will focus on a strong understanding of the student experience and how designing with empathy allows for school planning to be driven by a focus on the future of learning, while still supporting capital needs, growth, and other logistical considerations of school systems. The conference will run from April 6th to April 9th.
The Association for Learning Environments (A4LE) is a professional non-profit association dedicated to improving the places where children learn. The A4LE Northeast Region consists of Chapters that service the Northeast Region of the United States as well as nearby Canadian Provinces. To learn more about A4LE’s Northeast 2022 Annual Regional Conference and to register for this great event, please click here.
To learn more about SG’s speaking session with the SDST at the A4LE Northeast 2022 Annual Regional Conference, please click here.
To learn more about SCHRADERGROUP’s commitment to design for education, please click here.

