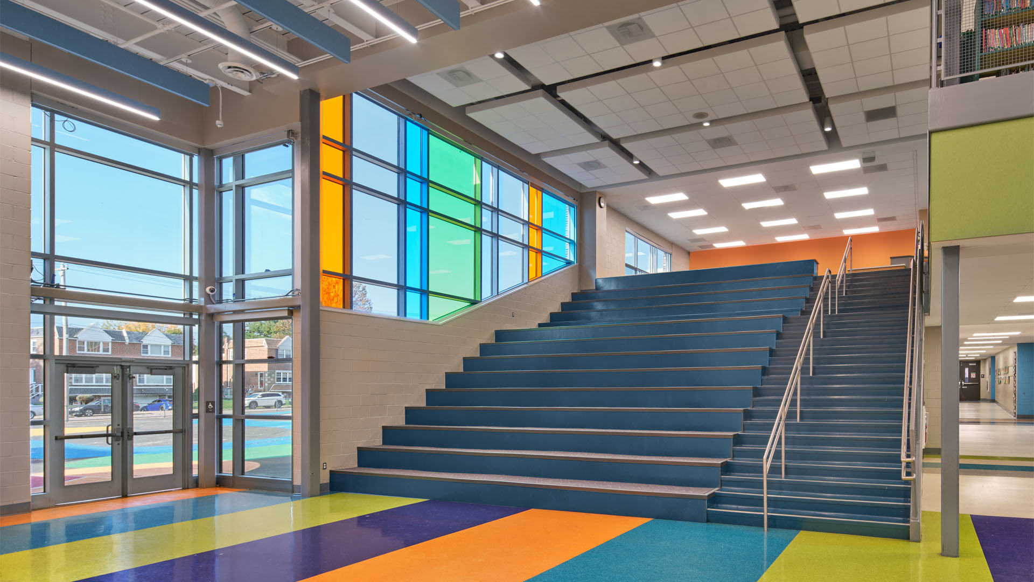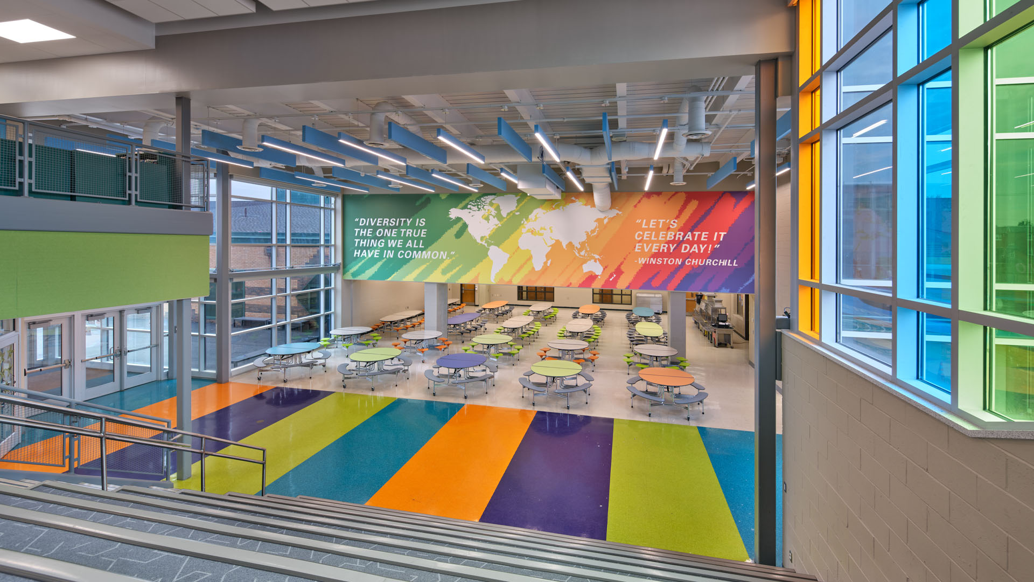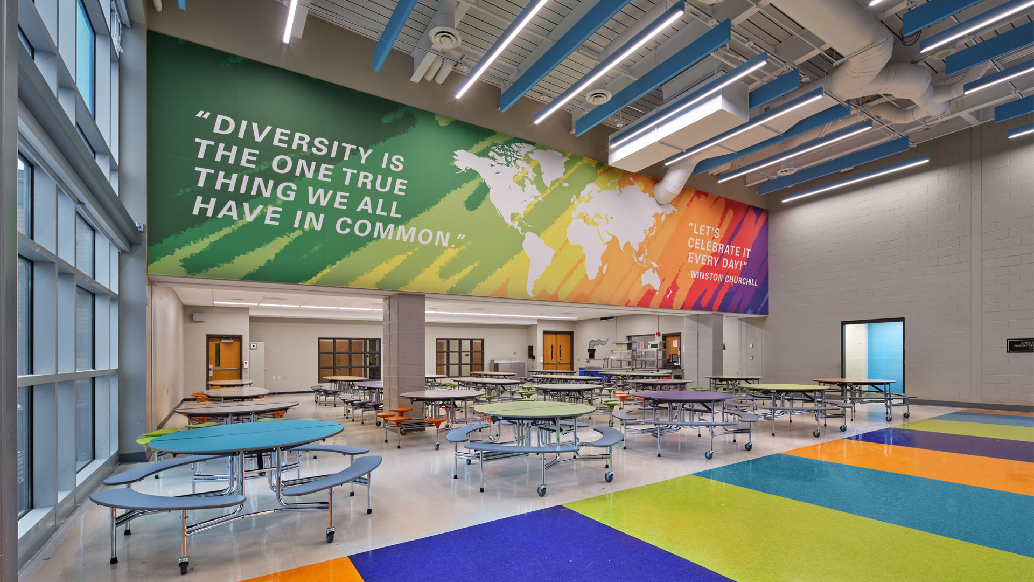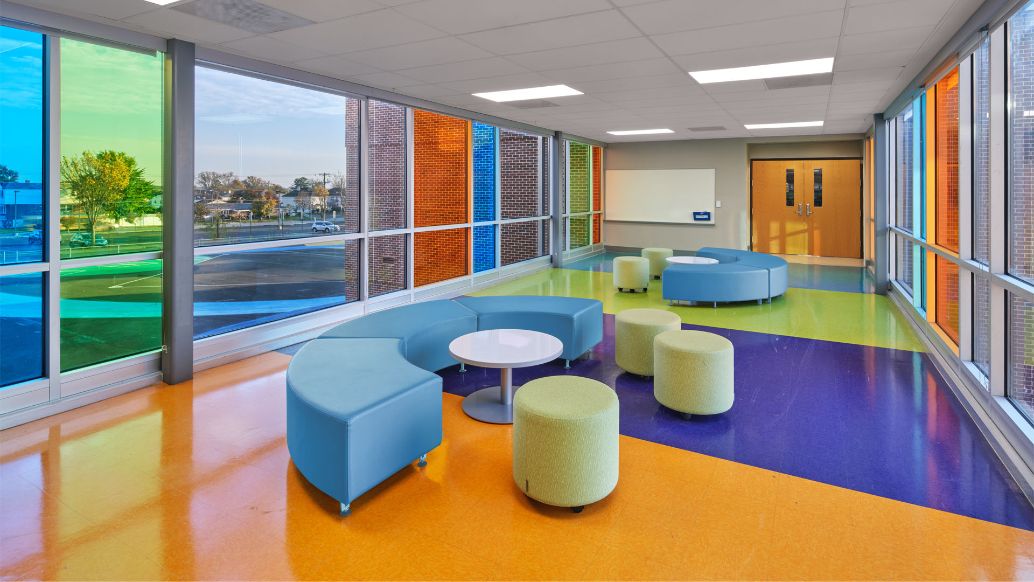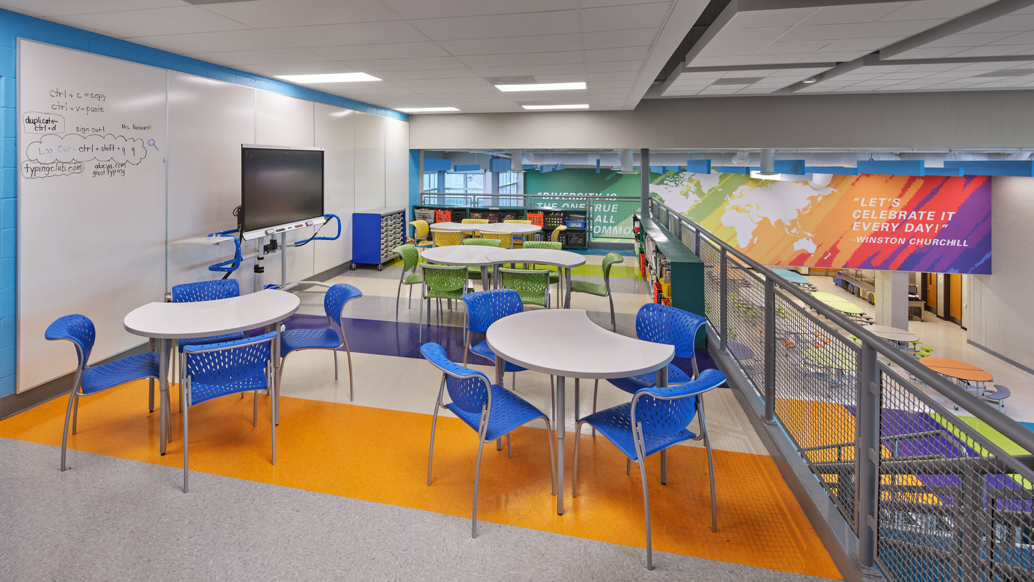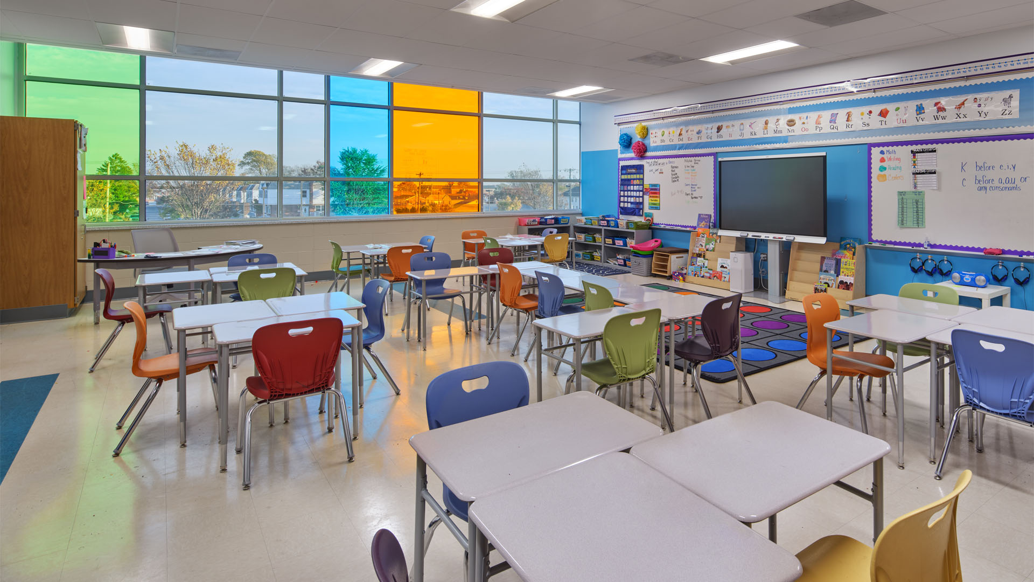Anne Frank Elementary School, School District of Philadelphia
Anne Frank Elementary School is a K-5 school in Northeast Philadelphia that consists of multiple buildings on one site. The Main Building, constructed in 1962, is a 74,500 SF three-story classroom structure with a one-story gymnasium, auditorium, and cafetorium. The brick veneer and concrete structure Main Building will undergo a full renovation which includes new finishes, window systems, lighting, and roof repairs. A full replacement of mechanical, electrical, and plumbing systems is scheduled as well.
On the opposite side of the site, “The Little School House,” a one-story, 26,000 SF structure, sits across a large, paved play area. A concrete Annex building is also located on the site which consists of two classrooms adjacent to the gymnasium. All three buildings are separate structures operating as one school.
The intent of the project is to create a two-story addition that connects the Little School House with the Main Building to improve the overall layout of the school while providing additional learning space for the increasing student enrollment.
The addition includes nine new classrooms, an open media center with a small group instruction area, an expansion of the Little School House cafeteria, a Learning Stair, and Administrative and Nursing Suites. Repositioning the administrative suite and media center to the addition opens up three additional classroom spaces in the Main Building for a total of 12 new classrooms.
The 19,500 SF addition connects at the existing Little School House cafeteria and delicately embraces the Main Building via a bridge on the 2nd floor. The bridge allows a constant flow between K-2 play area and grades 3-5’s recess area and maintains important visual connection between Hoff Street and Clarke Street through the site. The addition consists of a combination of brick veneer, metal panel, and large areas of glass to allow ample natural light into the school.
The addition will now allow the school to function as one, rather than operating as three separate buildings. The building layout creates a K-2 Center by housing primary grades in the Little School House and addition, while Grades 3-5 fall within the Main Building. Further, the expanded cafetorium increases student capacity and reduces the number of lunch periods. The existing ‘main entrance’ was tucked away in the northeast corner of the Main Building. Relocating the Administrative Suite to the new addition allows the school to now have one centralized, secure point of entry, improving the safety and security for students and staff members.
Halkin | Mason Photography
Client
Location
Project Type
Size in SF
Construction Value
Year of Completion

