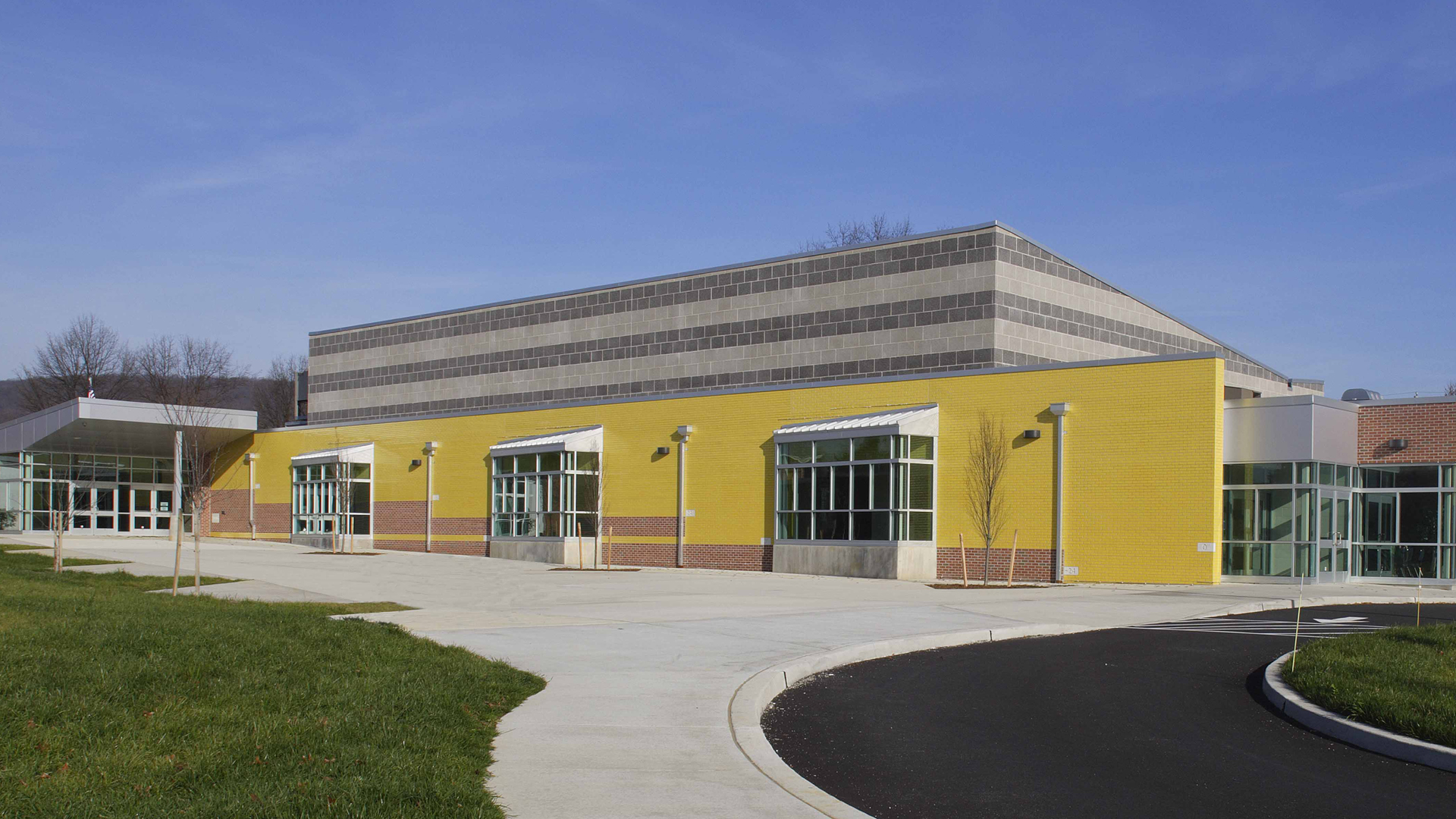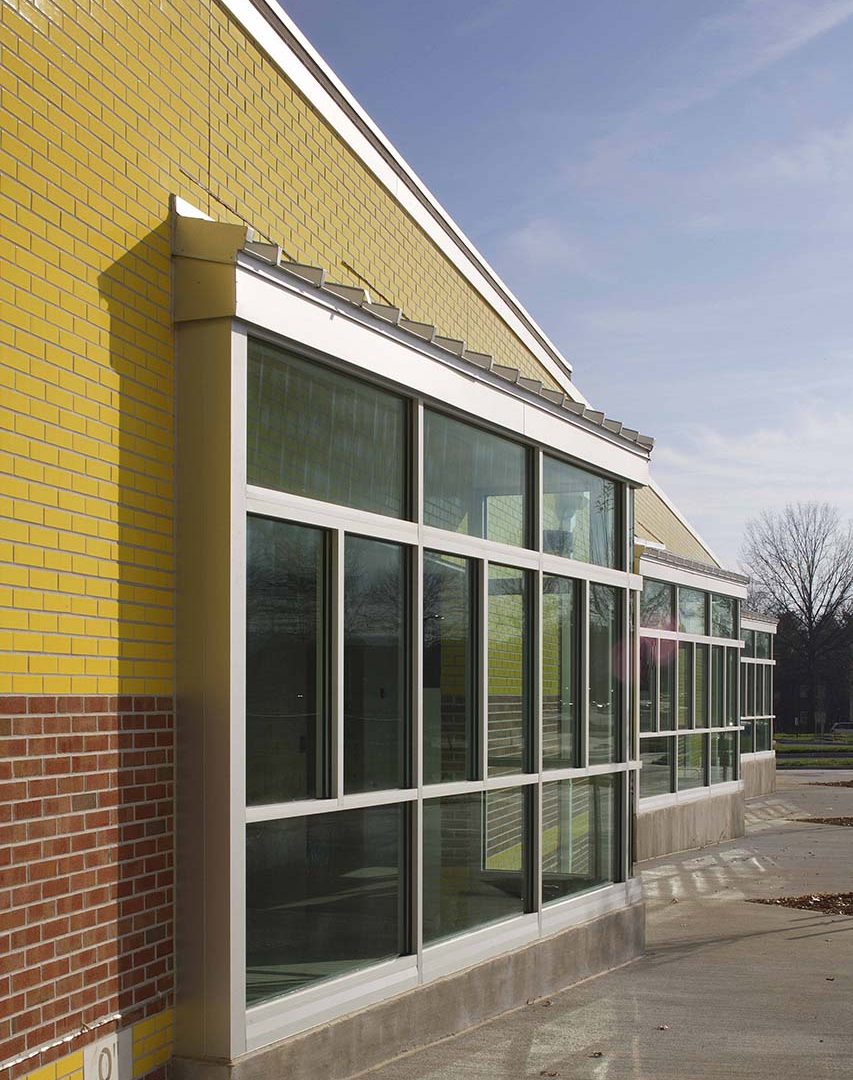Stony Brook Elementary School, Central York School District
Stony Brook Elementary School is a 49,536 SF existing facility built in the 1960’s. For this project, the entire facility was rearranged programmatically and renovated, and approximately 29,300 SF was added – a significant accomplishment given the challenging zoning setback issues faced. While the facility use continued in the vein of “traditional education” structure, the spaces within were reorganized into a spoke system of “learning communities” that stem out from a core media and technology center – formerly the school’s gymnasium – and represent the “school within a school” concept.
Some main goals of the project included maintaining an existing community play area and creating multi-purpose and media center spaces that could be used by the community in addition to the school population.
Brightly colored bricks and concrete block patterns are used on all new portions to enliven the former austere exterior. A “scale wall” was created adjacent to the main entryway, helping the children to become aware of scale by noting their height in comparison.
The facility design utilized sustainable design techniques and materials; however, the School District elected not to pursue LEED certification.
Client
Location
Project Type
Size in SF
Construction Value
Year of Completion



