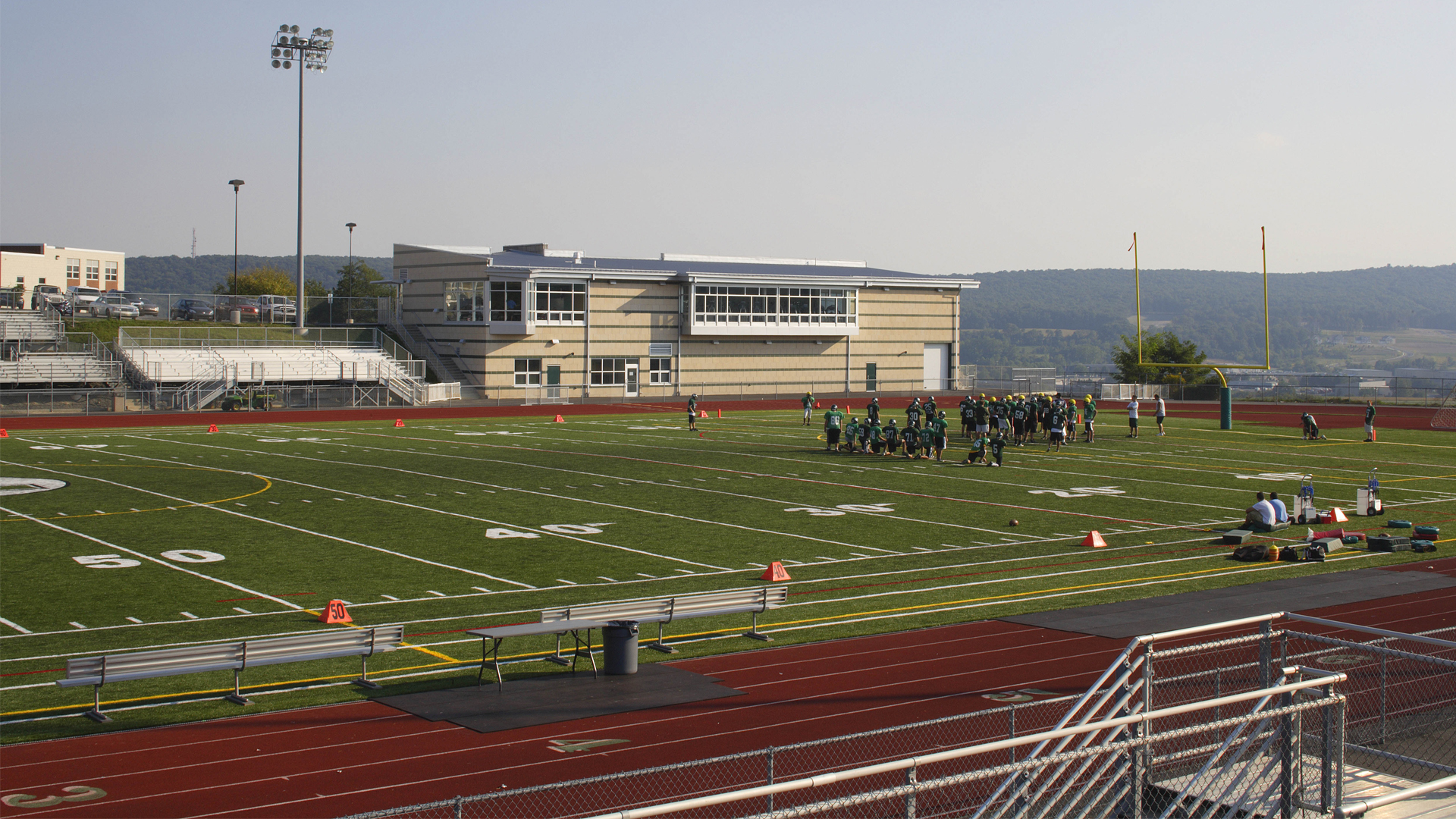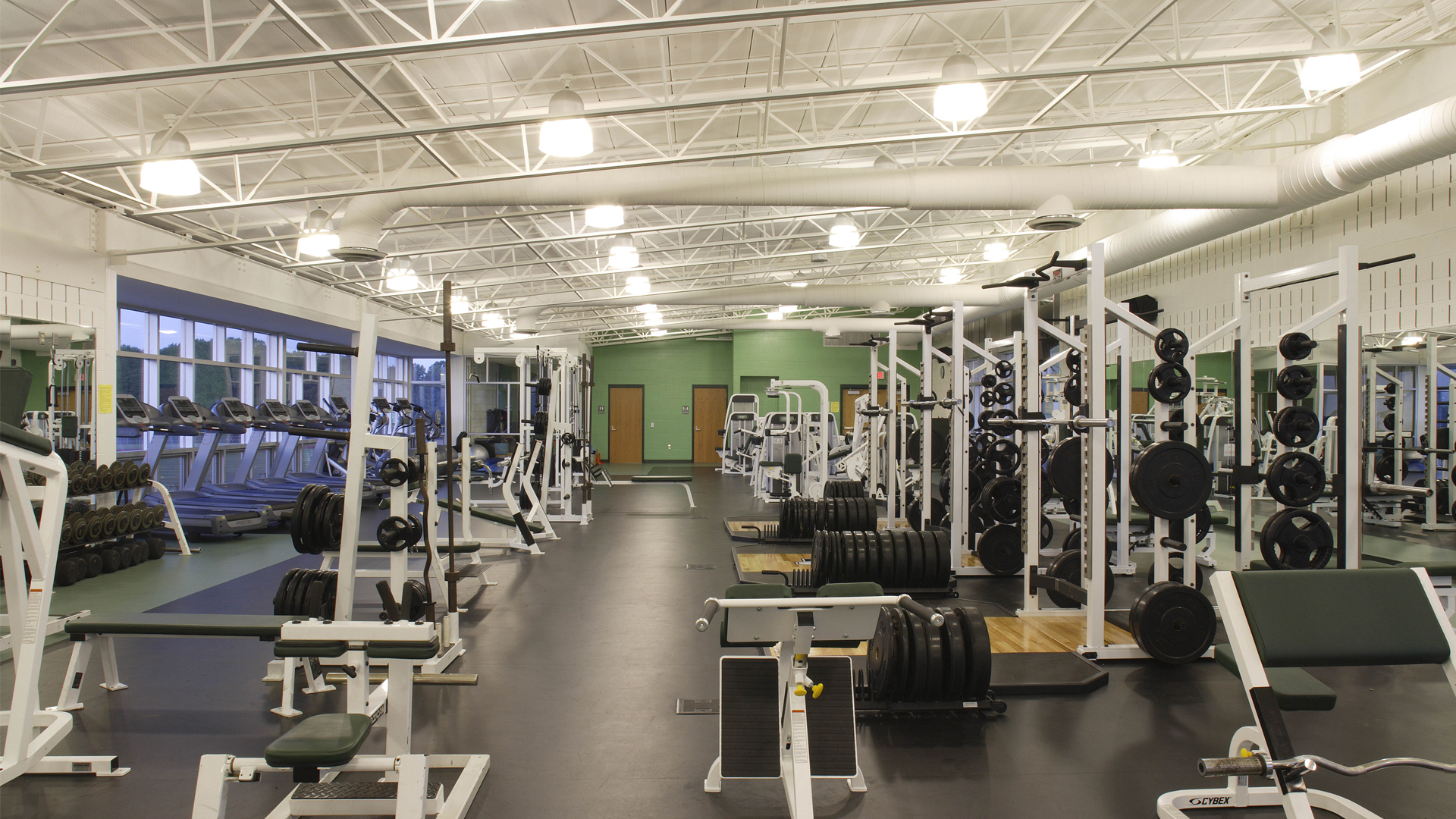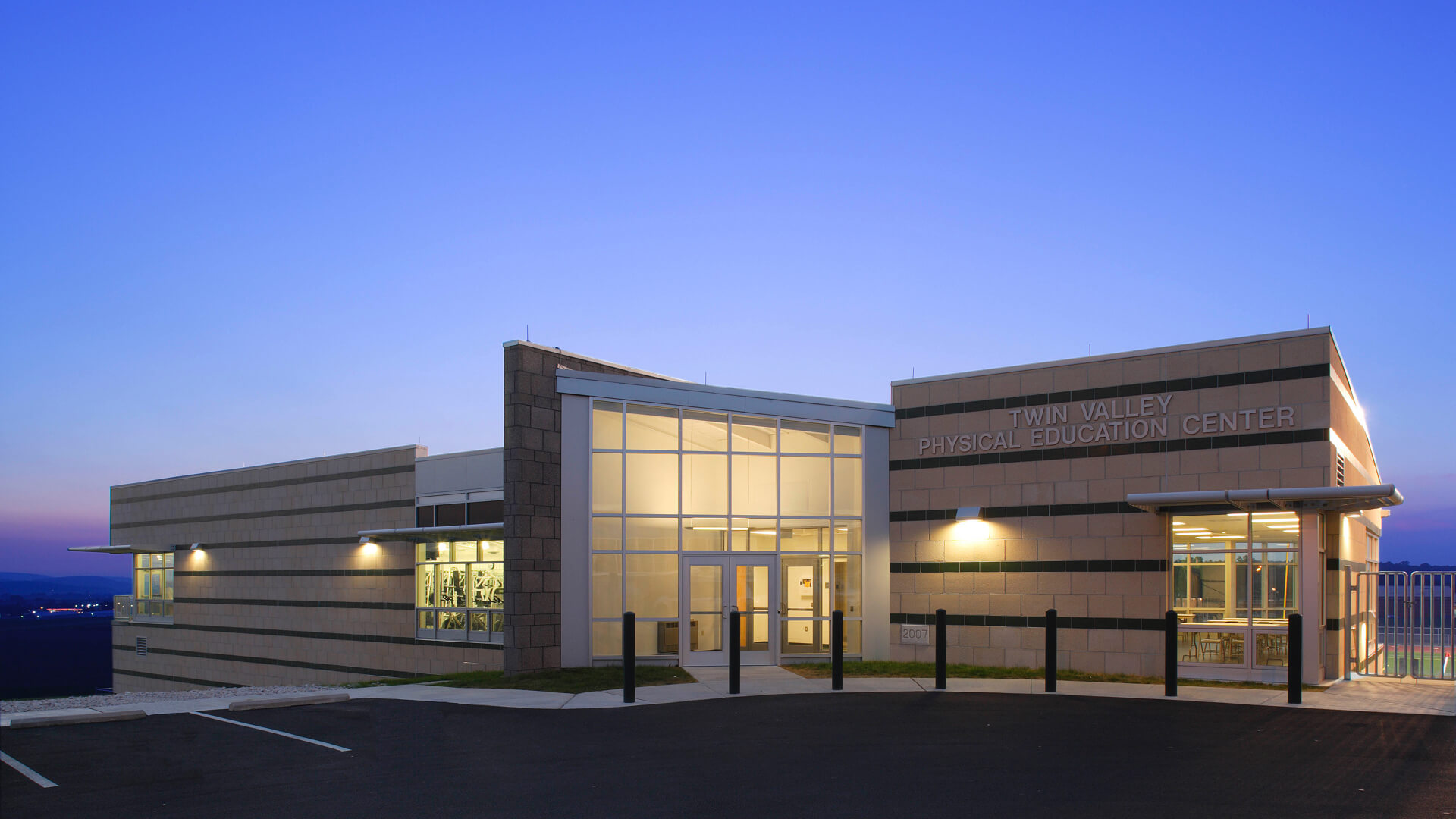Twin Valley High School, Twin Valley School District
When approaching their additions and alterations project, Twin Valley School District chose to include expansion of their Fitness and Wellness programs as part of the overall programming requirements and, after reviewing numerous options, elected to construct a stand-alone 12,000 SF two-story structure to achieve their goals. The project also included the addition of stadium seating, a 2,500 SF addition to the existing High School and alterations to 14,000 SF of existing science labs.
The Twin Valley Physical Education Center is constructed on a steep hillside adjacent to the existing High School football and track stadium field. The multi-level building offers access from the upper level to the existing gymnasium facilities. Additionally, the stadium field can be accessed directly from the lower floor level.
The facility includes a fitness room and multi-purpose space on the upper level. The lower level houses two team locker rooms, team shower facilities, an officials locker room, and a training room. The fitness room is equipped with free weight and cardiovascular training equipment and takes full advantage of surrounding views. Large expanses of glazing offer plenty of natural light, spectacular views over the valley and a “sky box” view of the football stadium.
Client
Location
Project Type
Size in SF
Construction Value
Year of Completion
Awards
- Project of Distinction | School Planning & Management Education Design Showcase 2008


