Tag: academic clusters
Springfield School District’s New Springfield High School is Complete!
The SCHRADERGROUP (SG) team, in association with our design partner Perkins&Will of Chicago, is happy to announce that Springfield School District’s new Springfield High School is now complete!
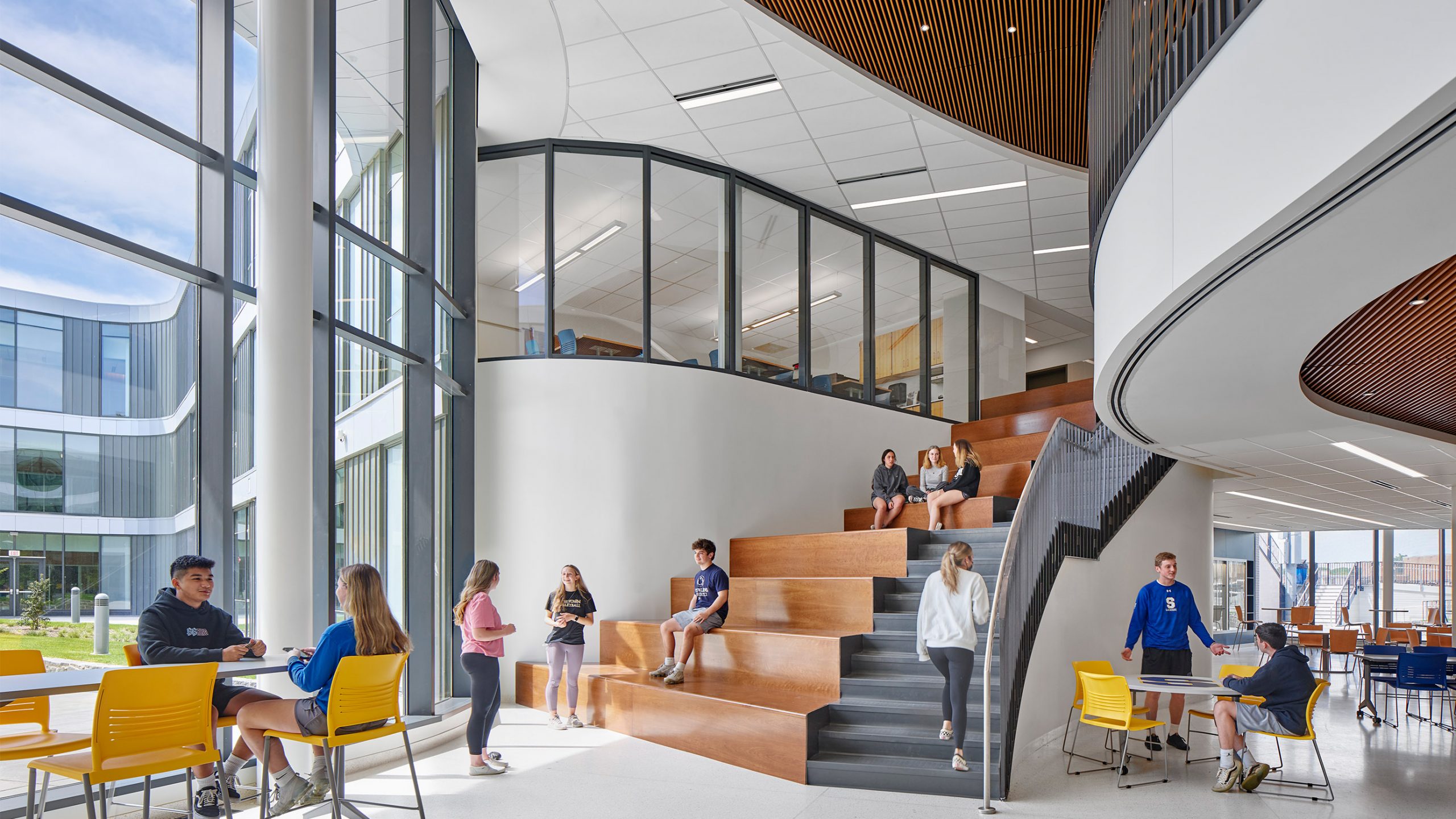 Photo courtesy of Todd Mason from Halkin | Mason Photography.
Photo courtesy of Todd Mason from Halkin | Mason Photography.
Constructed on the southeast corner of the existing high school’s campus, the goal of the new facility is to provide the school district with a complex that will serve the community for the next 50 years. Perkins&Will and SG provided programming, planning and design services for the new high school complex that encompasses 230,000 SF on a 25-acre campus. The school will immediately serve over 1,450 students.
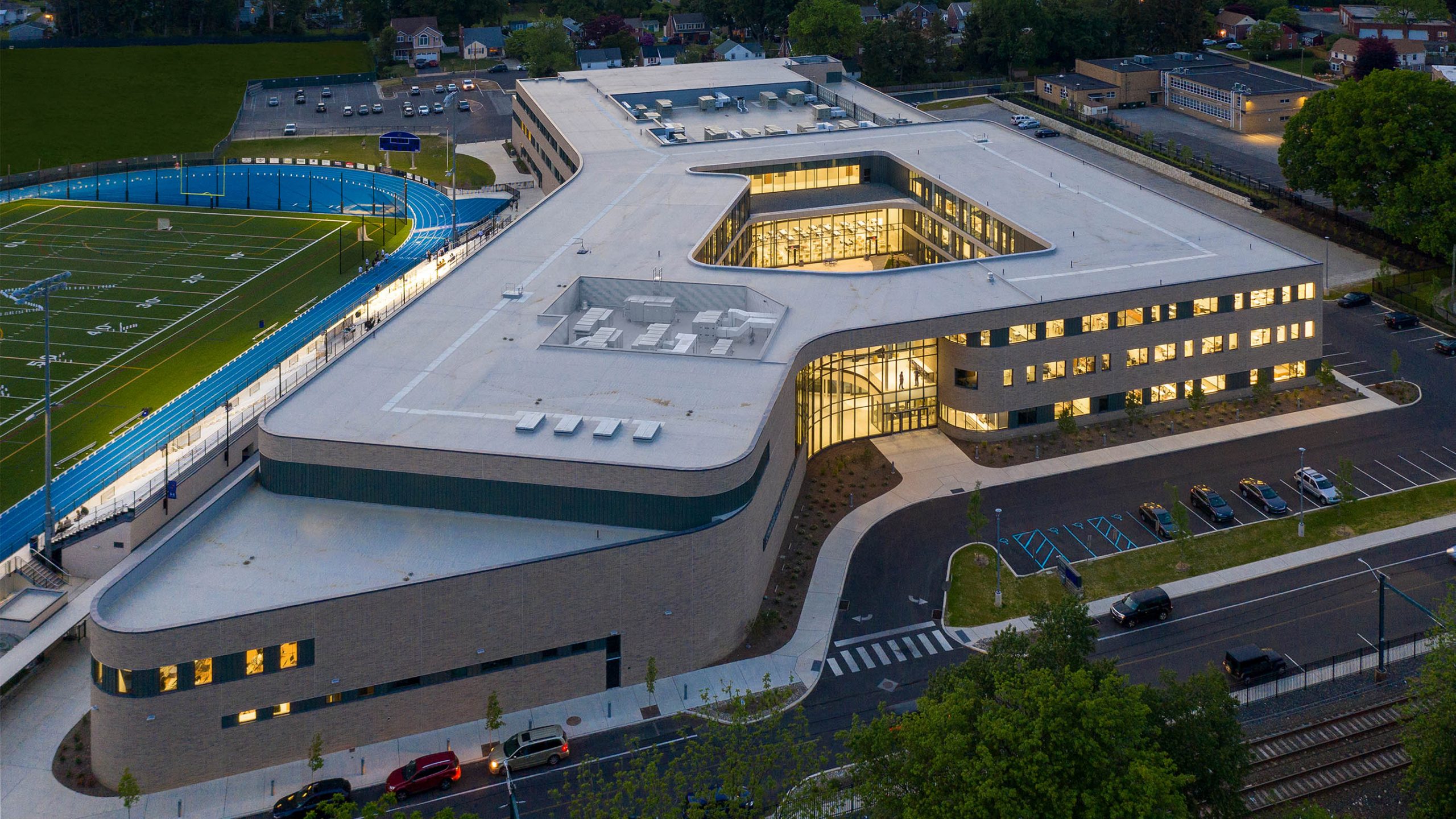 Photo courtesy of Todd Mason from Halkin | Mason Photography.
Photo courtesy of Todd Mason from Halkin | Mason Photography.
Consistent with the SG mission of creating next generation learning environments, the new high school employs an Academy Model that provides offerings in Art, Business, STE(A)M (Science, Technology, Engineering and Math), Humanities and Liberal Arts. The new facility includes an interior courtyard for outdoor learning as well as for gathering and common space. Unique to the facility is its inclusion of the District Administration within the structure of the facility.
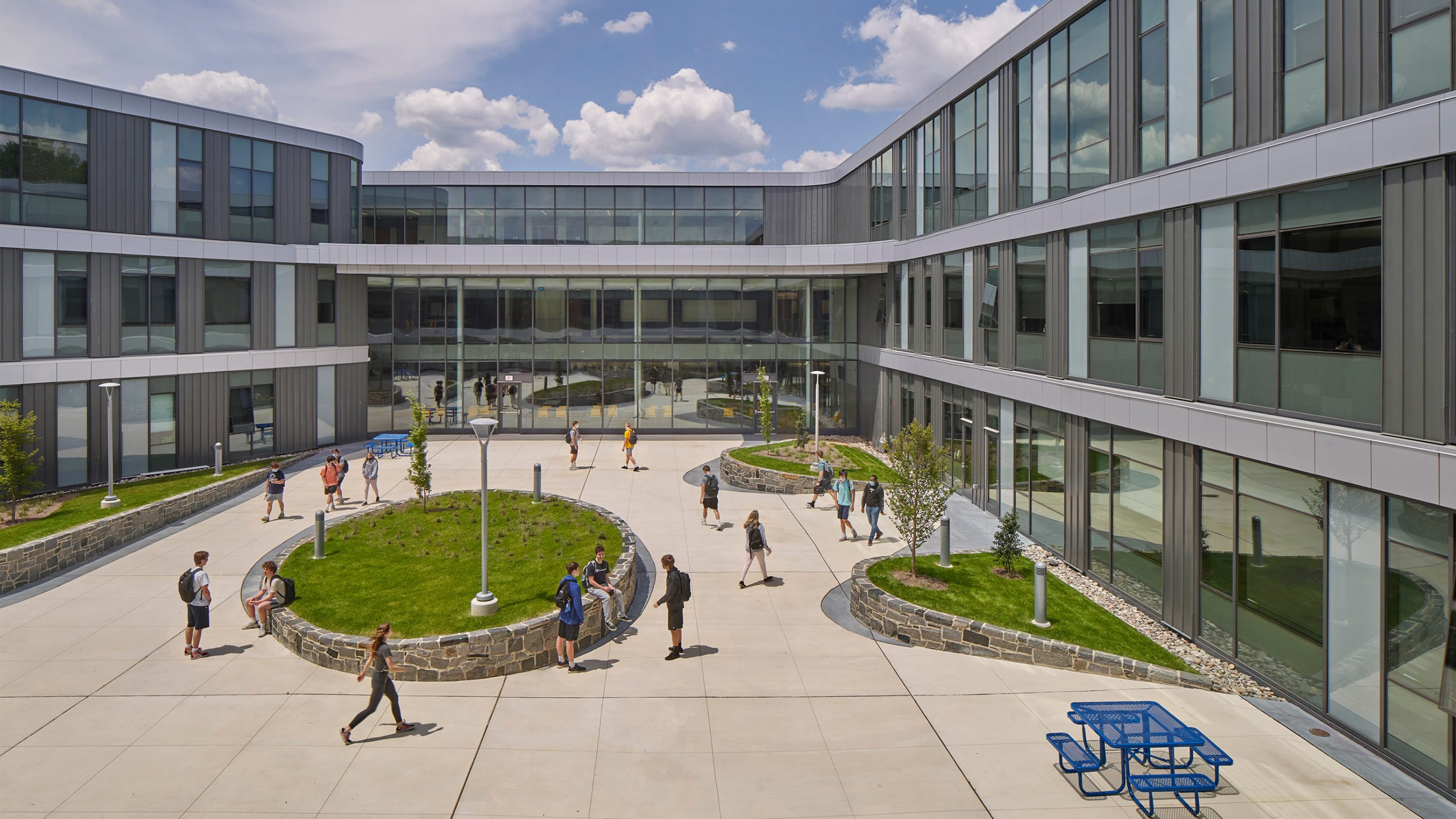 Photo courtesy of Todd Mason from Halkin | Mason Photography.
Photo courtesy of Todd Mason from Halkin | Mason Photography.
Beyond the high school and District Administration, the project includes the design and construction of new site amenities, including the athletic fields, parking, and a stadium complex. Next up, SG will be engaged in the demolition of the existing high school, which will then lead to the construction of additional playing fields.
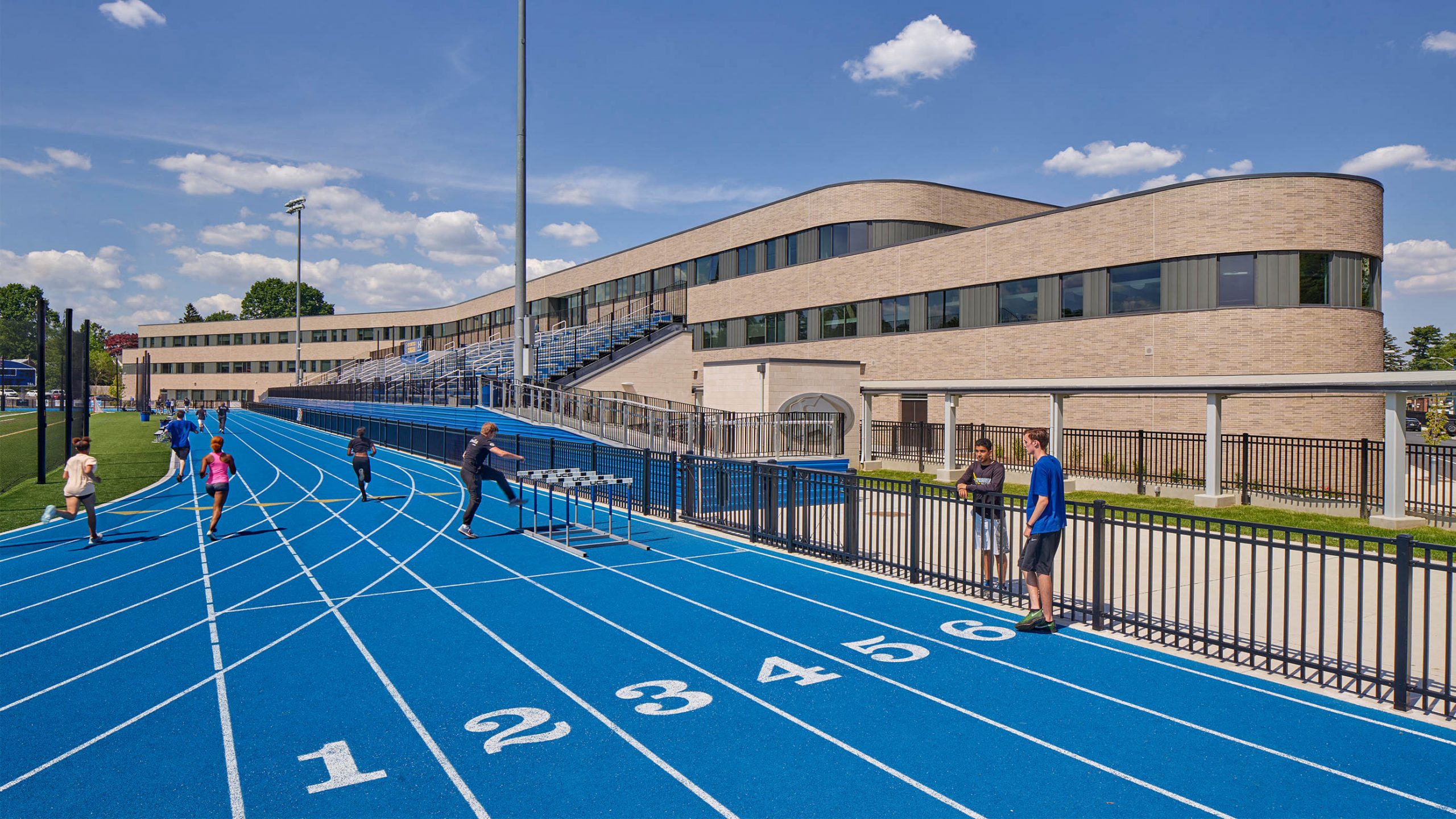 Photo courtesy of Todd Mason from Halkin | Mason Photography.
Photo courtesy of Todd Mason from Halkin | Mason Photography.
The SG team is pleased to partner with Springfield School District on this wonderful project. To learn more about Springfield School District, click here.
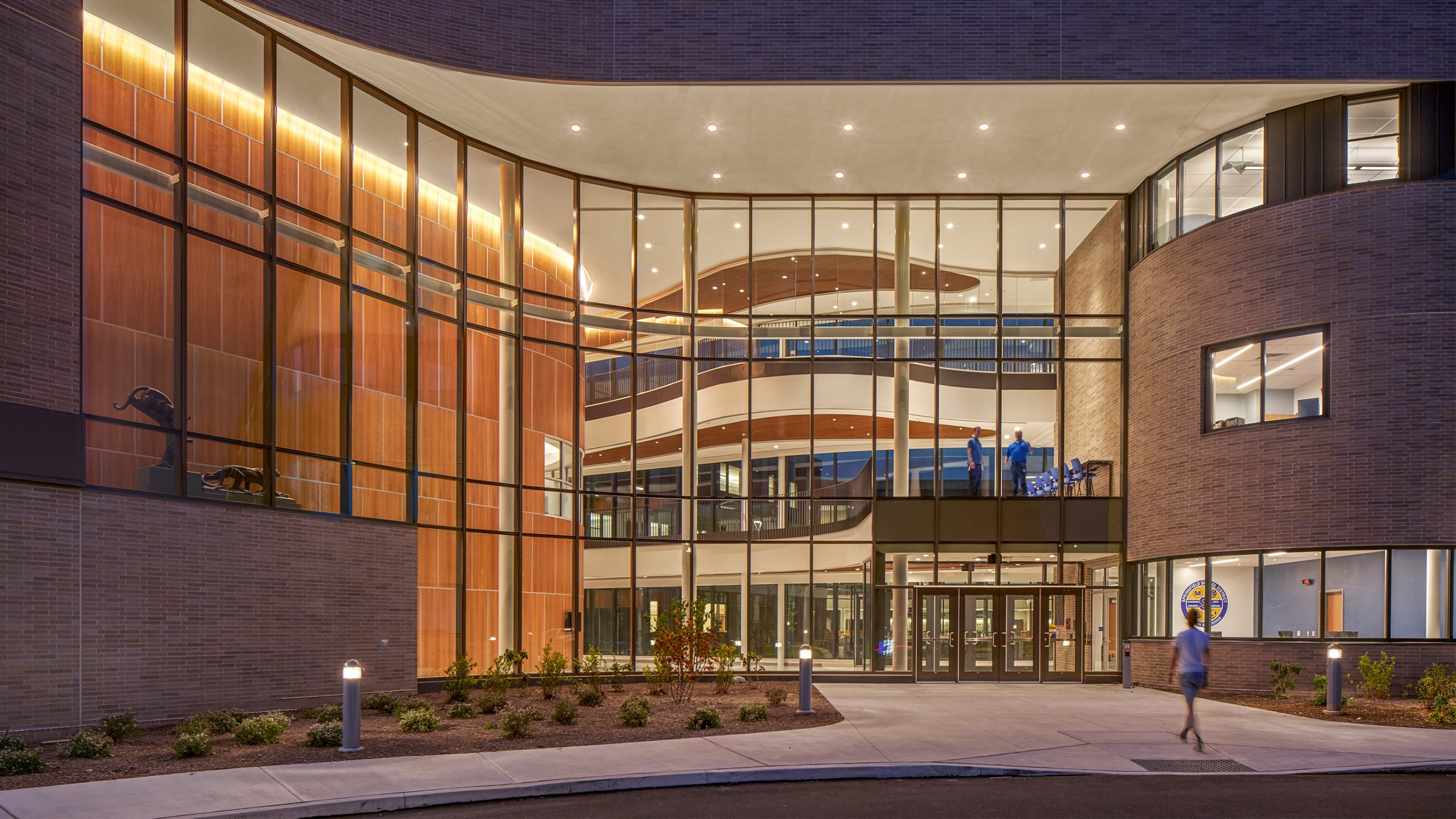 Photo courtesy of Todd Mason from Halkin | Mason Photography.
Photo courtesy of Todd Mason from Halkin | Mason Photography.
This project was completed in association with design architects Perkins&Will of Chicago, IL and the owner project representative CID Group of Berwick, PA. To learn more about Perkins&Will, click here.
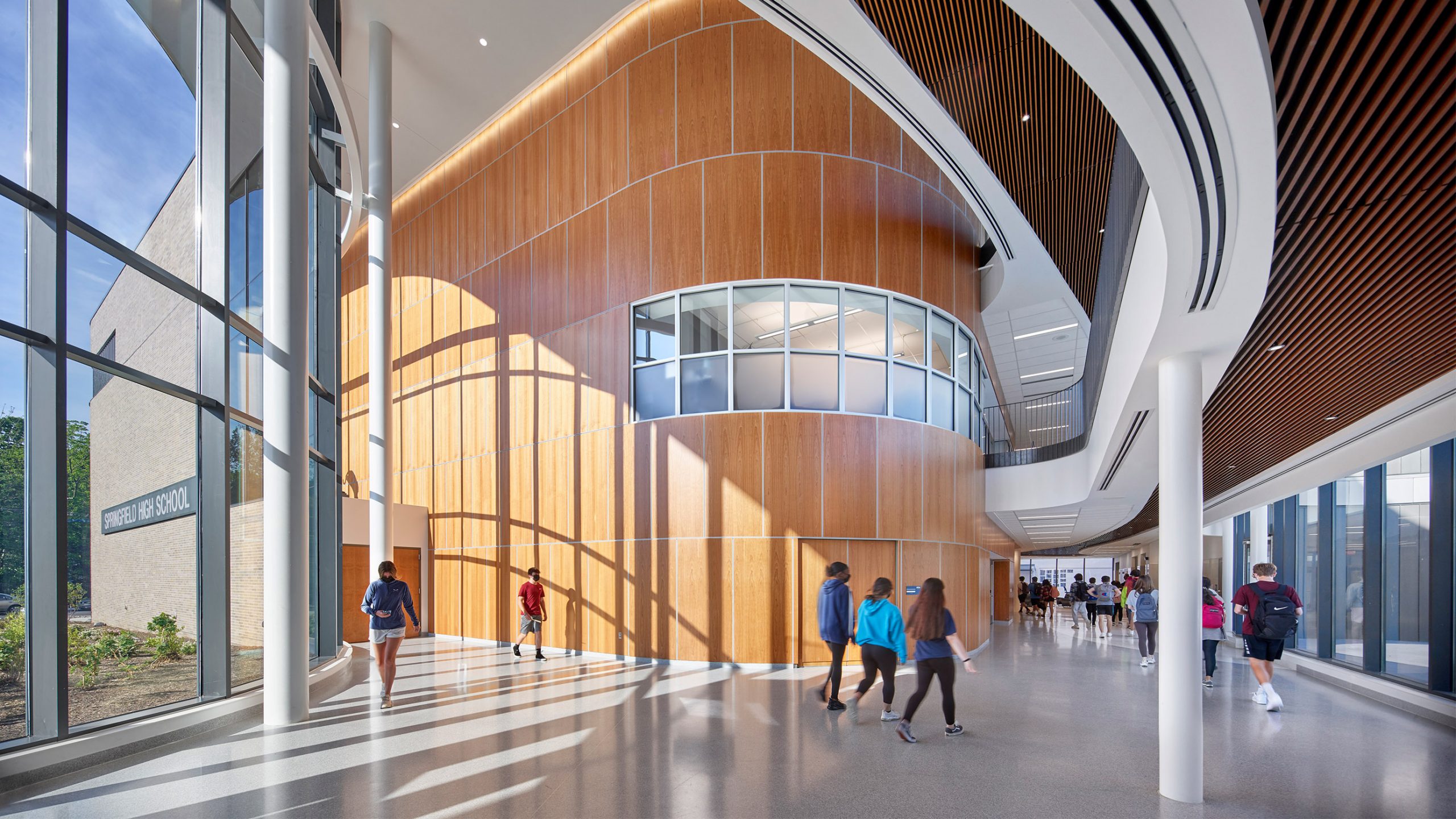 Photo courtesy of Todd Mason from Halkin | Mason Photography.
Photo courtesy of Todd Mason from Halkin | Mason Photography.
To learn more about the New Springfield High School project, and view more photos, please click here.
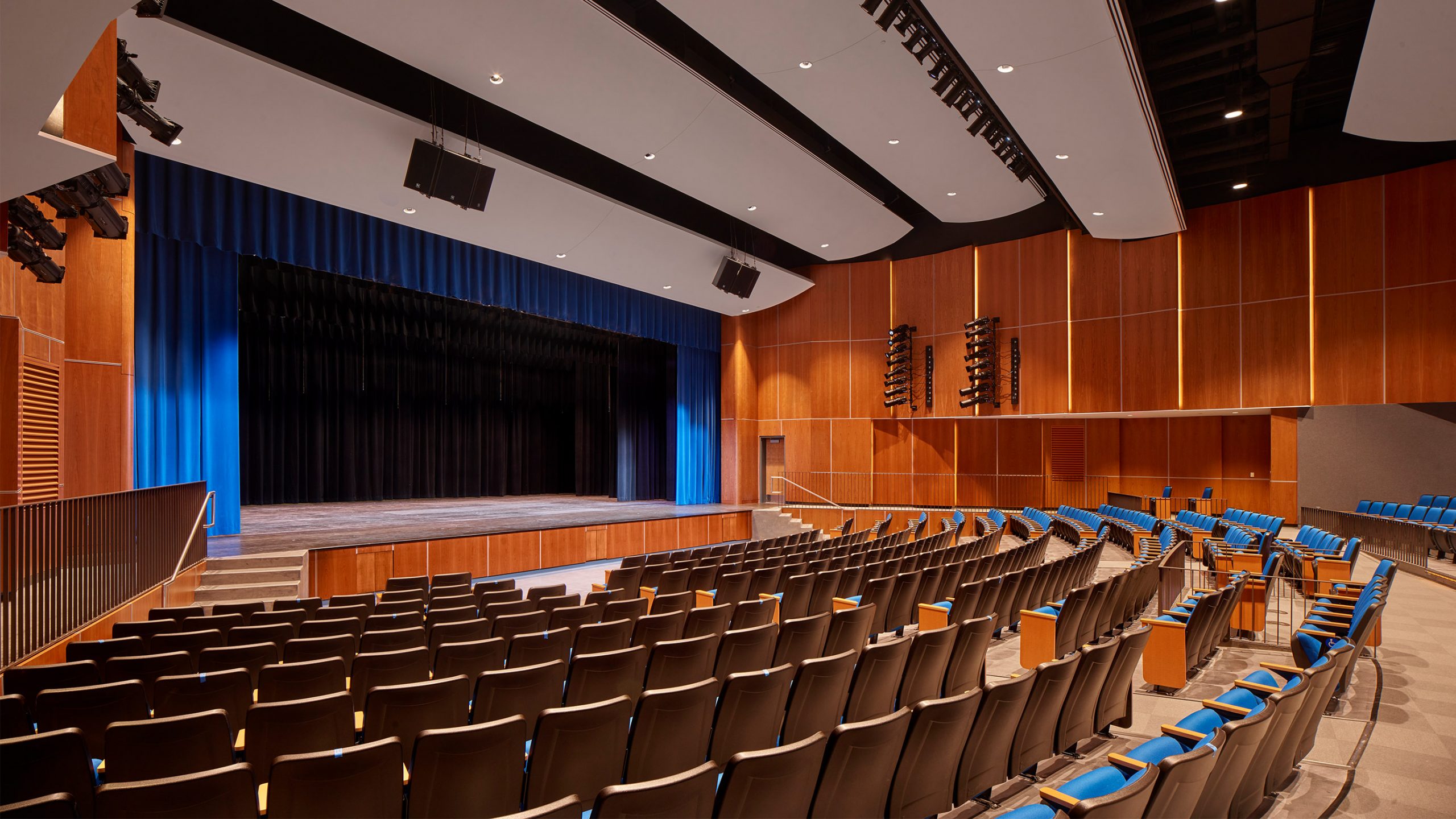 Photo courtesy of Todd Mason from Halkin | Mason Photography.
Photo courtesy of Todd Mason from Halkin | Mason Photography.
Thank you to Halkin | Mason Photography for the beautiful images captured of this great project. To learn more about Halkin | Mason Photography, please click here.
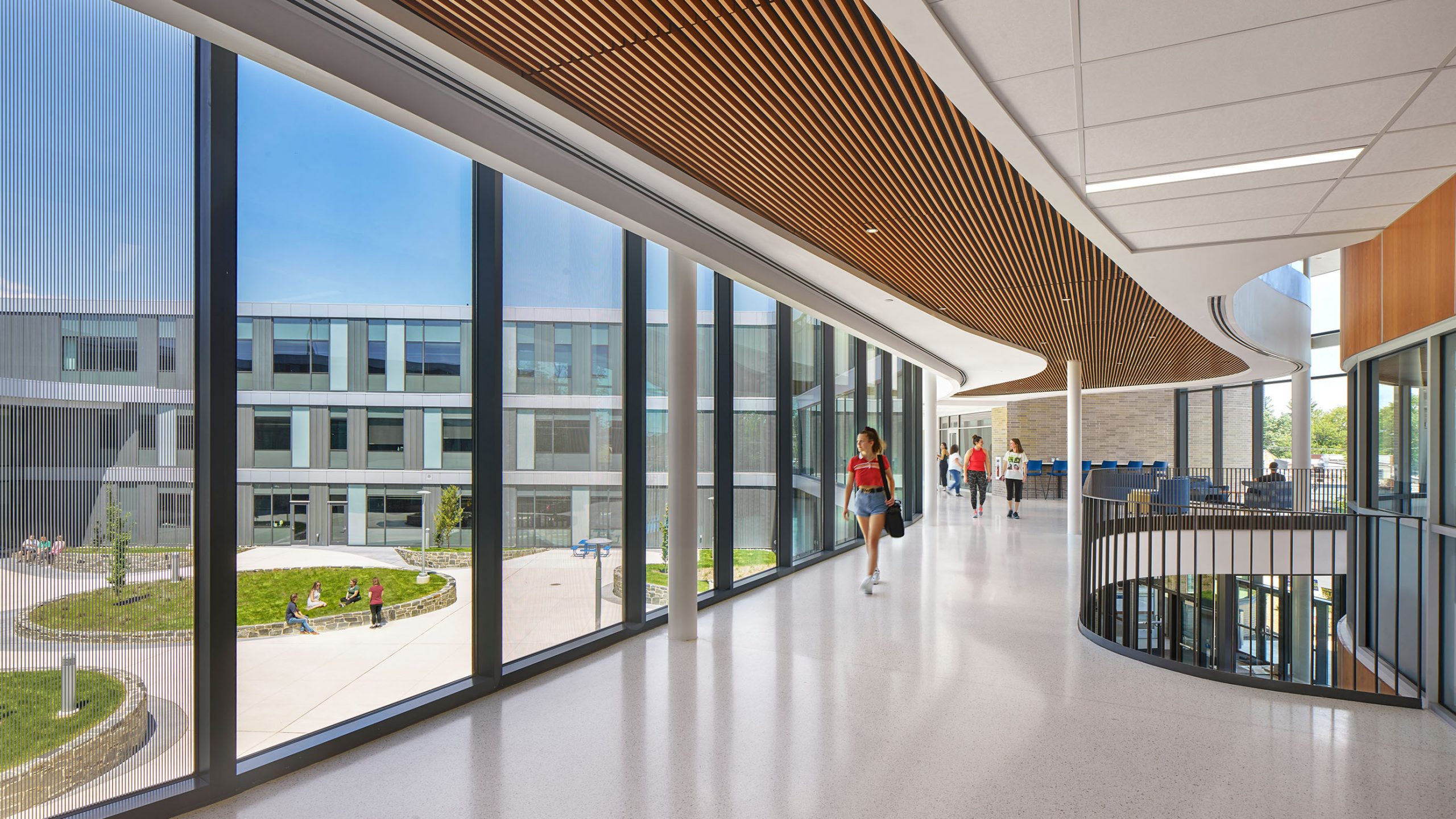 Photo courtesy of Todd Mason from Halkin | Mason Photography.
Photo courtesy of Todd Mason from Halkin | Mason Photography.
School District of Springfield Township, Enfield K-2 Early Learning Center Recognized as Outstanding Project in Learning By Design’s Spring 2021 Issue
SCHRADERGROUP (SG) is proud to announce that our recently completed project, the School District of Springfield Township’s Enfield K-2 Early Learning Center, has been recognized as an Outstanding Project in Learning By Design’s Spring 2021 issue.
Each year, Learning By Design showcases the very best in the educational design and construction market. The award-winning magazine is published three times a year and regularly recognizes the nation’s top K-12 and higher education projects and architecture firms.
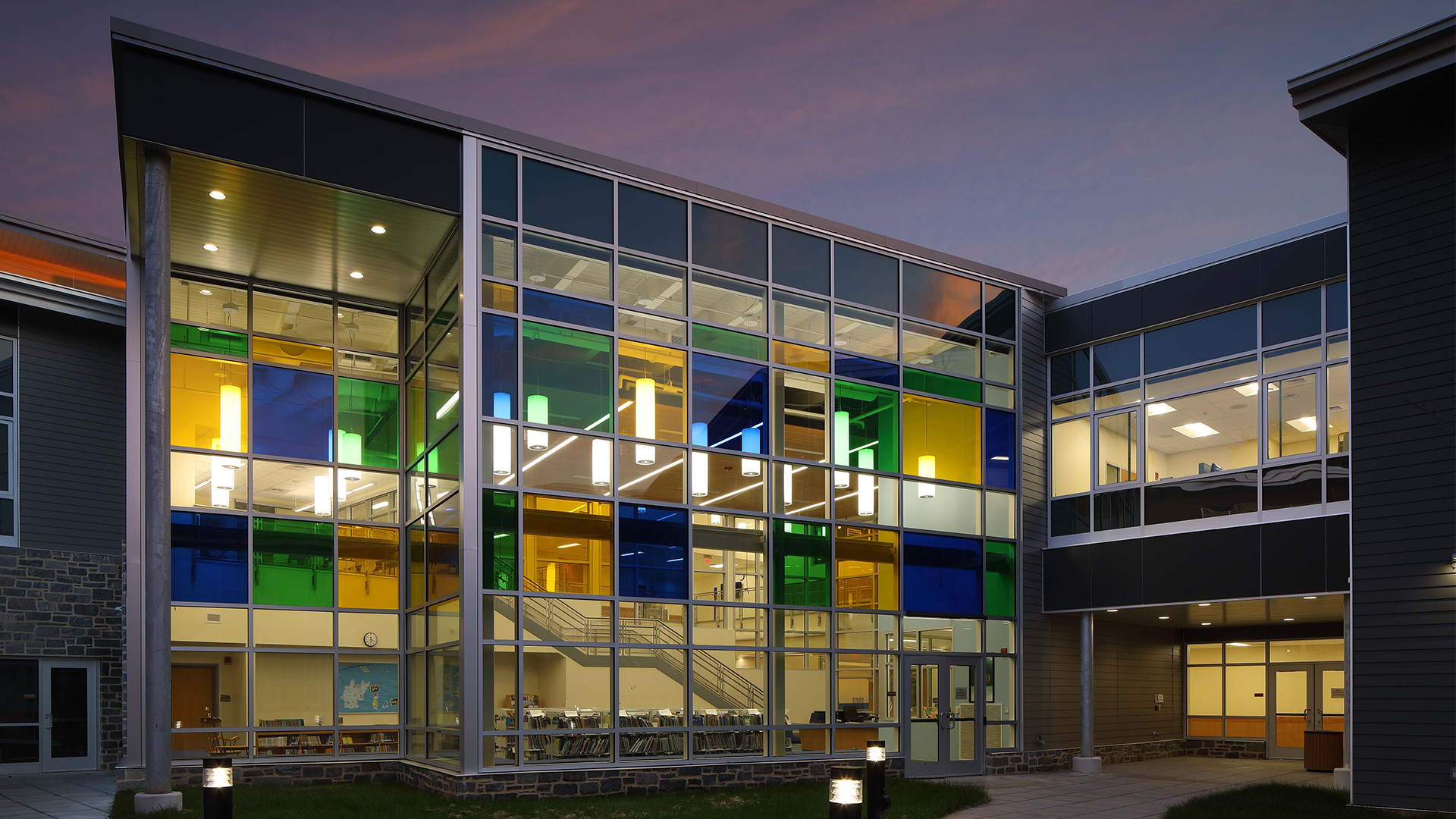
SG is excited to have yet another project featured in this prestigious magazine. We have thoroughly enjoyed working with the School District of Springfield Township (SDST) and are honored to have this wonderful facility featured in this issue.
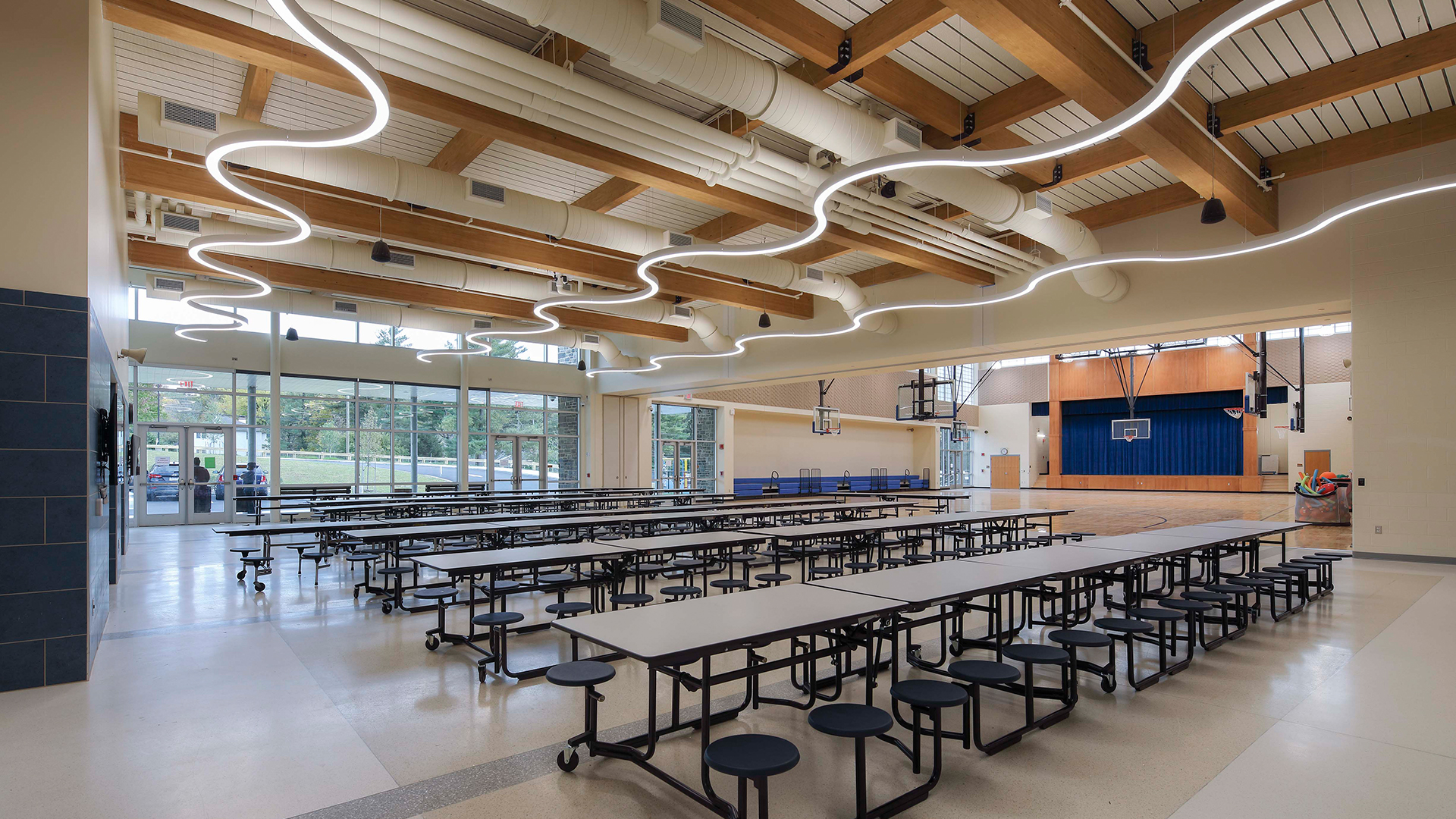
Faced with a growing population and following studies of potential options, SDST elected to create a new Early Learning Center for grades K-2 for their district. SCHRADERGROUP worked with the District and community to create this 105,000 SF facility nestled into a sloping site with a courtyard in the center. The learning resource center and STEAM program is located at the core of the facility and the evening public-use spaces are to the front. The academic clusters radiate from the learning resource center around the courtyard. Creative configuration of the classroom clusters allows the building to climb the hillside of the site while including a quiet contemplative courtyard nestled into the classroom clusters. The courtyard is designed to enhance outdoor learning opportunities.
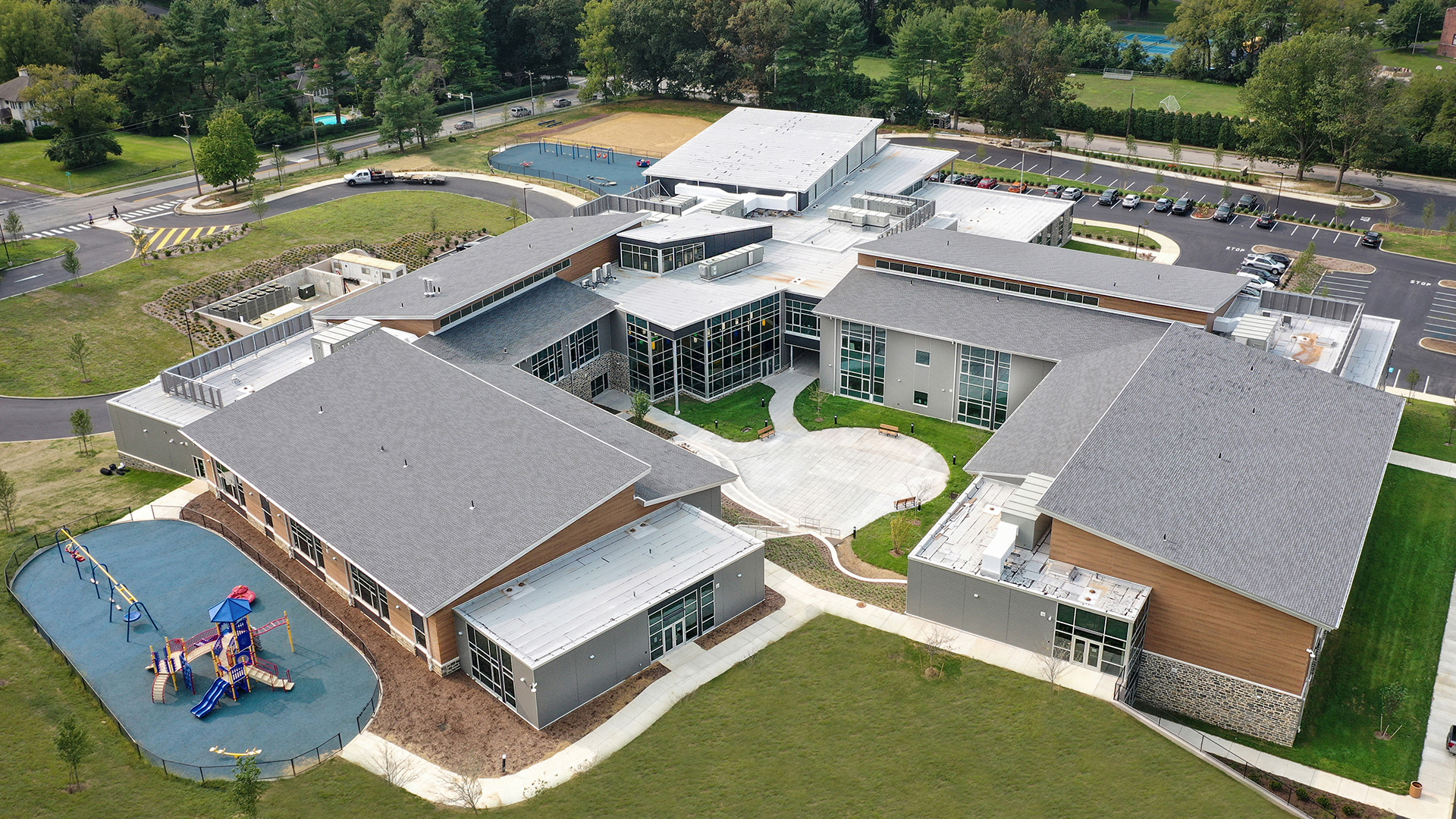
The exterior material and building masses are residential in character to work with the surrounding neighborhood. Colors, building heights and masses, and rooflines are all carefully calibrated to reduce the scale of the facility from all street views.
You can view the Spring 2021 issue of Learning By Design here.
Learn more about the Enfield K-2 Early Learning Center here. The ribbon cutting ceremony for the new facility will take place later this month!
SG is proud to have partnered with Springfield Township School District. Learn more about this amazing school district here.