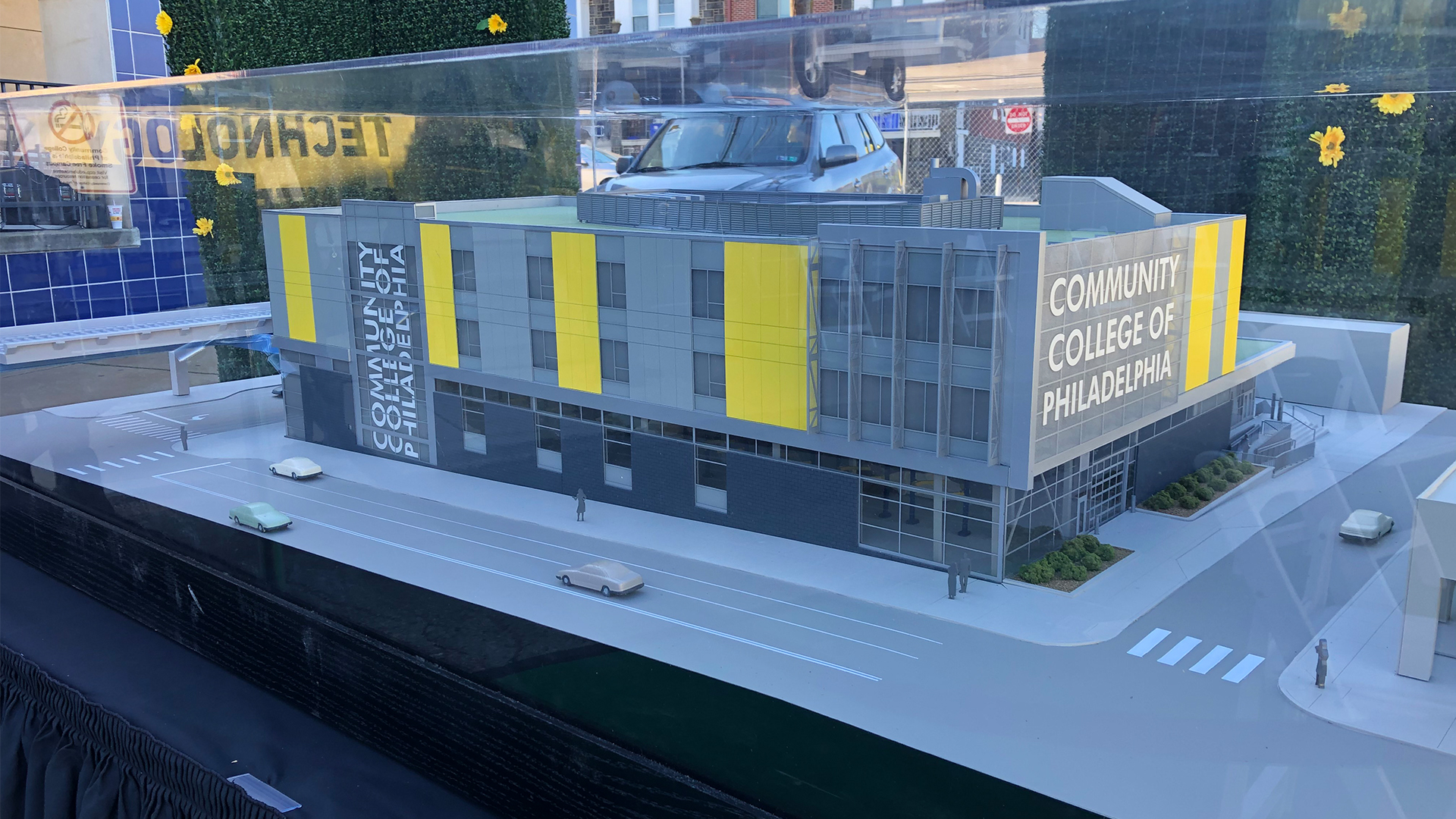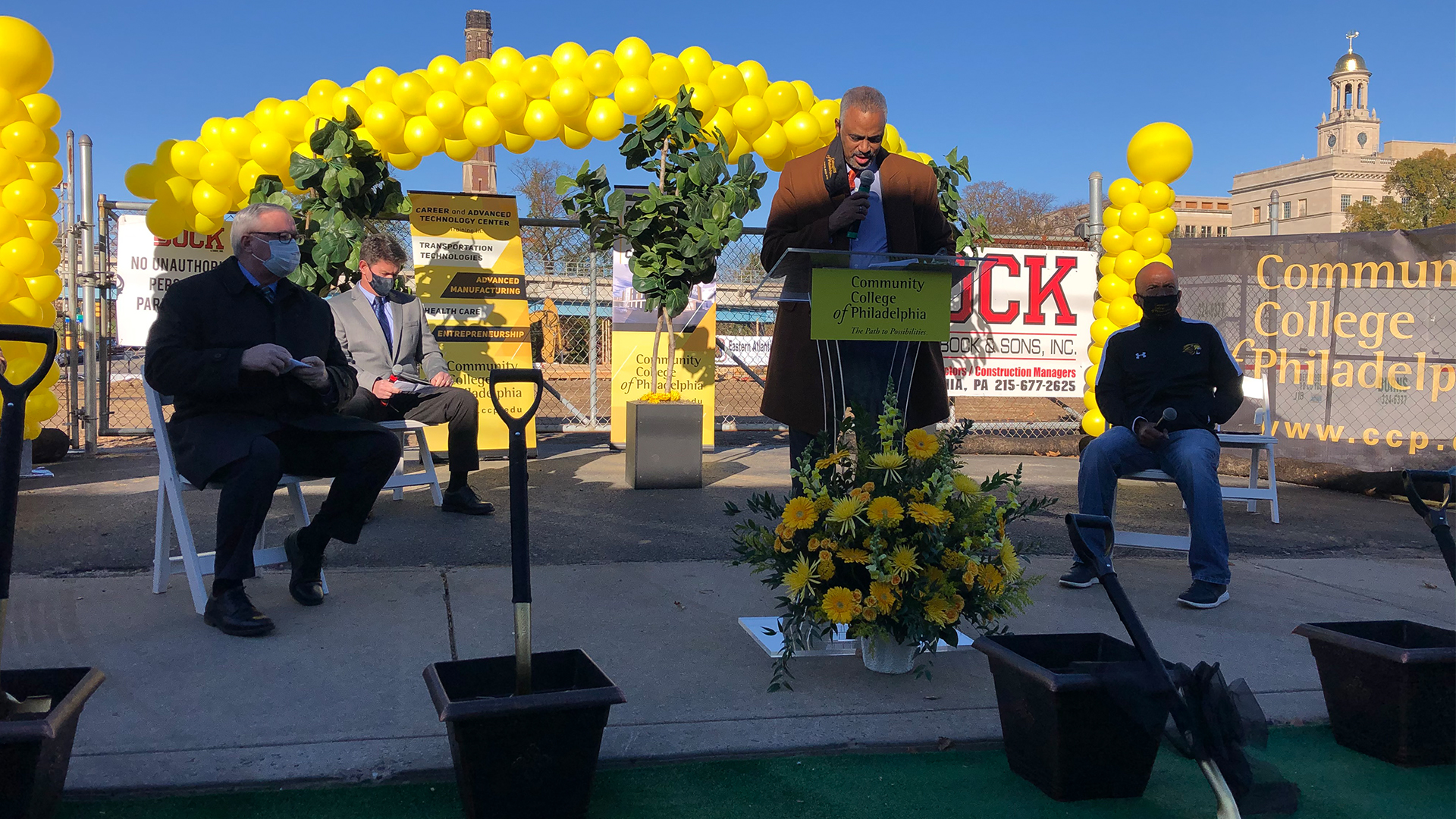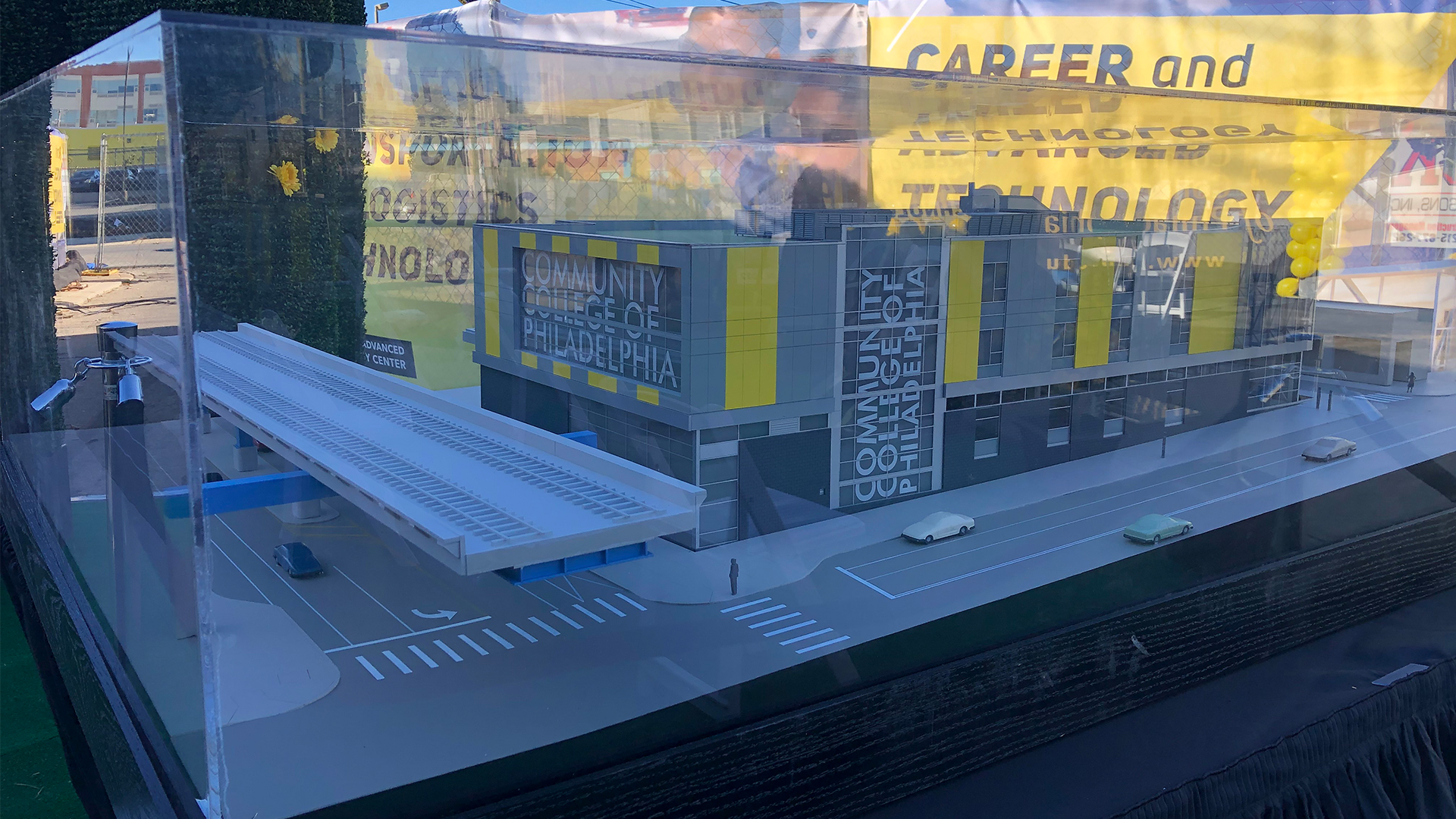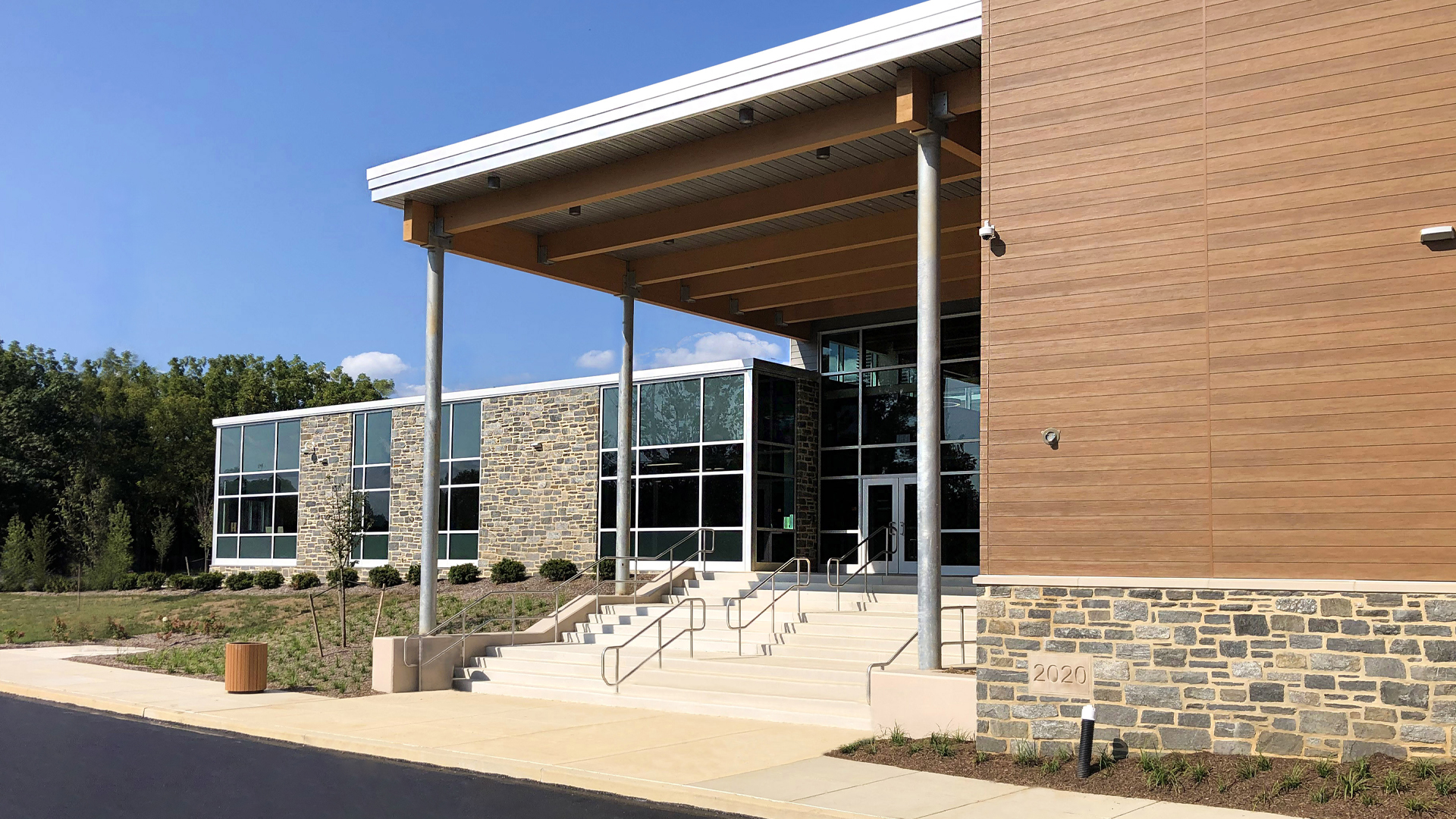Tag: academic
SCHRADERGROUP Attends the Springfield Area Educational Foundation Annual Charity Golf Outing
SCHRADERGROUP (SG) attended the Springfield Area Educational Foundation (SAEF) Annual Charity Golf Outing hosted at the Rolling Green Golf Course in Springfield, PA on Thursday, October 26, 2020. The event, “Fore Our Students!”, helped raise funds to continue support for Springfield’s student educational programs and activities.
Dan D’Amico and Jeremy Ross represented SG at the outing, which is SAEF’s largest annual fundraising event. SG was proud to sponsor a program that enriches the academic, artistic and athletic experiences of Springfield School District (SSD) students and was thrilled to be a part of an event that will benefit the many meaningful and critical educational programs available for all SSD students.
As educational planners and architects, SG is honored to sponsor events that align with SG’s mission of providing educational facilities that further enrich the learning experience. The success of these events and the continued support of the foundation provides the opportunity to introduce students to new sponsorships, programs and innovations in education, furthering the purpose of the buildings we design.
The SG team would like to extend our sincere thanks to the dedicated members of SAEF for organizing this event held for a great cause.
To learn more about SCHRADERGROUP’s work with the Springfield School District, click here.
To learn more about the Springfield Area Educational Foundation, click here.

Community College of Philadelphia Breaks Ground on New Career and Advanced Technology Center
SCHRADERGROUP (SG) attended the official ceremonial groundbreaking for the Community College of Philadelphia’s new Career and Advanced Technology Center on Wednesday, November 18th. Managing Partner David Schrader represented SG at the event which was also attended by Mayor Jim Kenney and the College’s president, Dr. Donald Generals.

As part of its mission to build a better and brighter future for Philadelphia, the College selected SCHRADERGROUP, in partnership with Lavallee Brensinger Architects, to transform the college’s West Philadelphia Regional Center into a new Career and Advanced Technology Center. The center will provide high-quality academic, career and technical programs for student’s entering the region’s workforce.

The main goal of the project was to create a dynamic, identity-focused center that provides students with programs that concentrate on career readiness and to generate a thriving workforce in Philadelphia’s transportation, manufacturing and healthcare fields.

The new 75,000 SF facility will include state-of-the-art advanced and adaptive technologies for instructional space and study areas as well as laboratory service bays for automobiles, small engine equipment and spaces for diesel technology. Programs offered include transportation and logistics technology training, advanced manufacturing training, entry-level healthcare career training and an innovation hub for small businesses and entrepreneurs.

Other notable features of the facility include LEED certification, energy efficient design utilizing copious amounts of natural daylight, green rooftops for students and community members, a second-floor patio and adjoining room for events, and a learning commons and multiple conference rooms for student collaboration.
The facility is scheduled to open in 2022.
SG is honored to work on this exciting project. To learn more, click here.
To learn more about the Community College of Philadelphia, click here.
School District of Springfield Township’s New Enfield K-2 Early Learning Center Opening this Fall
The School District of Springfield Township’s (SDST) Enfield K-2 Early Learning Center opens this Fall with great enthusiasm. The completion of the school is the culmination of years of planning, community input and teamwork to design a building that fosters early learning for district’s youngest students.
The new 105,000 square foot K-2 Early Learning Center (ELC) will serve as a replacement school for the K-1 Primary Center and will pull one grade out of the 2-5 elementary school to provide additional educational space. The reconfigured K-2/3-5 grade structure provided the district with new opportunities to tailor instruction to targeted age groupings.
The educational vision to enhance the learning experience through a student-centered, project-based learning approach to instruction laid the foundation for planning. As a result of a community workshop process, the hierarchy of space design and site planning spawned from the input of the group. The site access points, vehicular and bus circulation and parking, the adjacencies of the public spaces (multipurpose room/gymnasium and cafeteria) to the instructional areas, and how classroom wings of the building embrace the central outdoor learning courtyard (representative of the building ‘hugging’ the children) are all results of the community input received.
The main building entrance adjacent to the administration area anchors the interior street connection which provides access the gymnasium with stage and cafeteria. The street leads to the central core of the building featuring the learning resource center and STE(A)M programs and the educational focal point of the building, the learning stair. The educational areas can be secured to allow the use of the public spaces for community events after school hours.
Educationally, the space design of the new school supports a variety of instructional and learning opportunities. To create a sense of community for this younger age group within the context of the larger school, smaller learning communities were designed for each grade grouping. Each grade level wing branches out from the central core of the building and is supported by a large group instruction area to support collaborative activities for either single or multiple classroom instruction. Every two general classrooms share a small group instruction room facilitating individualized instruction. Classroom instruction and small and large-group spaces support project-based and personalized learning opportunities, differentiated instruction, the integration of technologies and STE[A]M experiences, and social and emotional learning experiences for all students.
Thank you to all that contributed to the design and construction of the new Enfield K-2 Early Learning Center. SCHRADERGROUP is grateful for this opportunity to create unique learning environments that correlate to SDST’s educational vision.

Learn more about the new Enfield K-2 Early Learning Center project here.
Hatboro-Horsham School District’s New Crooked Billet Elementary School Will Soon be Ready for Students
We are excited to announce that one of our new elementary schools is expected to be completed in early October 2020 and ready for students. Hatboro-Horsham School District’s (HHSD) 110,000 SF Crooked Billet Elementary School is the District’s most recent accomplishment in upgrading its aging facilities and is another symbol of rebirth in the community surrounding it. The new K-5 facility replaced the original 1950s elementary school on the same site and will accommodate a larger population of 600 students.
Important to the district and community was the preservation of the history of the site. The Battle of Crooked Billet landmark proudly displayed in front of the school anchors the primary entrance to the building. Adjacent to the main administration entrance, a two-story rotunda serves as an interactive learning space featuring the history of Crooked Billet. The rotunda is centrally located between the curricular areas for Science, Technology, Engineering, Arts and Math (STEAM) program including the STEAM classroom, Media Center, TV Studio and Art classroom. This central core of the building also serves as the transitional area between the public spaces such as the gymnasium and cafeteria, and the academic two-story classroom wing.
The classroom wing showcases an innovative academic layout. Four grade level classrooms are clustered together with each pair of classrooms sharing a small group instruction area. The grade level cluster is directly adjacent to a central large group instruction area where the entire grade level can gather. Each cluster is designed with its own unique color providing grade level identity and wayfinding. Student cubbies are located in the corridors to maximize classroom efficiency.
SCHRADERGROUP is grateful for this opportunity to team with HHSD for the design of Crooked Billet Elementary School. This successful collaborative experience has truly been a team effort resulting in a school that will serve the community for generations.
Learn more about Crooked Billet Elementary School here.
SCHRADERGROUP Ranks #96 on ENR Mid-Atlantic’s Top Design Firms 2020 List
SCHRADERGROUP ranks #96 on Engineering News-Record (ENR) Mid-Atlantic’s Top Design Firms list of 2020. This list ranks the largest Mid-Atlantic-based design firms, both publicly and privately held, based on design revenue. SCHRADERGROUP is proud to note that the firm’s ranking moved from #100 in 2019 to #96 for this year.
The SCHRADERGROUP team recognizes that we share this tremendous success with our clients and our partners. The team is humbled by the continued dedication of those same clients to their projects even during these challenging times. We thank our clients and look forward to a bright future filled with creating improved environments for living, learning, working and recreating.
View ENR Mid-Atlantic’s Top Design Firms 2020 List here.
SCHRADERGROUP Attends Upper Merion Area School District’s Groundbreaking Ceremony for their New High School Project
SCHRADERGROUP (SG) attended the Groundbreaking Ceremony marking the beginning of the construction process for the Upper Merion Area School District’s new High School project.
Students, teachers, district administrators, elected officials and community members gathered to celebrate this promising new facility that will provide next-generation learning spaces for the students.
This 345,000 SF facility connects to the existing middle school through the athletic facilities creating a full secondary campus. A full competition gymnasium and competition swimming venue will be the connector to the middle school. A true “student commons” is the heart of the facility, designed as an “all-day” area for multiple activities. The students commons is a two-story atrium space with learning resources on the second level enhancing the research-and project-based components mixed with dining and food-based opportunities. After hours, this space supports pre-and post-activities for the athletic and performing arts complexes. The performing arts complex is a complete 650-seat theater with balcony and all supporting spaces. The UMASD students will have tremendous learning opportunities once this facility is complete.
After a community-engaged master planning process and two successful new elementary school projects, SG is honored to continue our partnership with UMASD on this highly anticipated state-of-the-art facility.
To learn more about the UMASD elementary school projects, click here.
To learn more about the UMASD High School project, click here.
Holland Middle School Recognized for Outstanding Project Category in Learning by Design’s Spring 2020 Issue
Learning by Design’s Spring 2020 Issue recognizes Council Rock School District’s Holland Middle School project as an Outstanding Project. The Spring 2020 issue, released on April 1, features 67 recently completed educational facility design and construction projects.
Learning by Design is, “…the premier source for education design and innovation excellence. Published three times each year in April, June and October, this prestigious magazine recognizes the nation’s preeminent architectural firms by publishing outstanding pre-K to 12 and college/university projects.”
The issue shows the transformed exterior and interior indicating, “what can be achieved with a complete addition and renovation to transform a 1970s middle school into a 21st-century learning environment.” The project added approximately 44,000 SF to the current building footprint for a total of 184,000 SF. The existing building was gutted and completely renovated.
The Holland Middle School Project has achieved LEED Gold certification and it received a Pennsylvania ACE (Alternative and Clean Energy) program grant.
View Learning by Design’s Spring 2020 Digital Issue here.
Learn more about CRSD’s Holland Middle School here.
SCHRADERGROUP Attends PSU’s Stuckeman School Career Day 2020
SCHRADERGROUP attended the Pennsylvania State University (PSU)’s 34th annual Stuckeman School Career Day held on February 7, 2020 during PSU’s Opportunities Week. Stuckeman School Career Day provides students with an opportunity to network and explore potential career fields in Architecture, Landscape Architecture and Graphic Design. 80+ firms were selected to participate, and SCHRADERGROUP is proud to have been one of them.
The SCHRADERGROUP team was represented by managing partner, David Schrader (PSU Class of 1991) and team members, Eric Weiss (PSU Class of 2013) and Paige Geldrich (PSU Class of 2018). The team was honored to have met many bright, dedicated architecture students with promising portfolios, three of which will become SCHRADERGROUP summer interns.

SCHRADERGROUP has a diverse team of talented employees and is grateful for the opportunity to connect with the future graduates of the Penn State Stuckeman School as well as many other great schools of architecture.
Interested in joining the SG team? Check out what opportunities are available at SG for you here.
Great Valley School District Community Engages in Workshop to Plan for the Future
The Great Valley School District (GVSD) contracted with SCHRADERGROUP (SG) in 2019 to complete an assessment of the current district facilities (six schools plus the district office, district maintenance, bus garage and athletic stadium). That assessment reviewed current building use and examined associated costs for building improvements. In addition, the District commissioned DecisionInsite to prepare a demographic study and projected enrollments based on housing developments and housing turn-over within the district. By comparing current building capacities to the projected enrollments, the team determined the district’s ability to accommodate the anticipated student population for the next five to ten years. A review of that data was presented to the community in October 2019.
In November, the District and SG facilitated a community workshop where participants were asked to comment on what they considered as the main priorities for planning. Positioning the District to offer spaces to deliver 21st Century project-based curriculum, student transportation/travel time and size of schools were ranked as participants’ top priorities. To begin a discussion regarding possible solutions to address capacity issues, specifically at Great Valley Middle School, a series of options were presented that considered the current grade alignment, possible grade realignment and new construction. Participants talked through the options, posed questions and identified concerns related to each, and highlighted the potential benefits. At the close of the session, participants were asked to express their opinion about the options presented.

At the final workshop meeting in December, two questions were posed for discussion considering various grade configurations specific to school centers and the secondary school campus. The results of the workshop process will be instrumental as the District plans for the next five to ten years. The School Board of Directors will consider the findings of the District-wide Facility Study and Master Plan in early 2020 to identify the next planning steps for the Great Valley School District.
SCHRADERGROUP team attends this year’s DVASBO Trade Show
SCHRADERGROUP (SG) exhibited at this year’s DVASBO Trade Show which was held at the Greater Philadelphia Expo Center in Oaks, PA this past week.
The Delaware Valley Association of School Business Officials (DVASBO) is a regional chapter of the Pennsylvania Association of School Business Officials (PASBO). The Regional Association has over 1,000 members. Its mission is to help develop and support school business operation leaders.
SG experienced another successful event with the DVASBO community at the Annual Trade Show and eagerly anticipates the next opportunity.
Read more about DVASBO and keep an eye out for next year’s Trade Show here.