Tag: architecture
Pat McFeely, Public Safety Market Segment Leader for SCHRADERGROUP, Featured in Facility Executive Magazine
The June 2024 issue of Facility Executive Magazine features an interview with Pat McFeely, SCHRADERGROUP’s Public Safety Market Segment Leader, and Steve Devon, RMF Engineering’s Sr. Project Manager. The article, Preparing for Disaster: Designing the Last Building Standing, unpacks the planning and design process behind resilient mission-critical facilities.
Mr. McFeely expounds upon the pivotal factors to consider when designing these structures: “Our job as designers is to ensure that the architecture responds to those risks while still being contextually relevant and welcoming to the community.” The designers behind these facilities must create a balance between building resilience and user ergonomics. This fine line is crucial to the efficiency of emergency responders and to the well-being of the community.
Pat also notes that “emergency services are stressful, demanding, and sometimes tragic, so everything we design is in support of the people performing that work.” Every facility SCHRADERGROUP designs positions the individuals who utilize these spaces 24/7 to be safe and comfortable. While no two emergency response facilities are the same, each one provides tailored results for the community’s needs.
To read the full interview, click here.
SCHRADERGROUP Attends Community Design Collaborative’s Leverage Event
On June 18th, Community Design Collaborative hosted its annual fundraiser Leverage at the Center for DesignPhiladelphia. Leverage highlights the crucial role of design in accelerating positive change; the tool that empowers, inspires, and makes a lasting difference throughout neighborhoods in Greater Philadelphia.
The Community Design Collaborative’s goal is to strengthen and empower local architecture, engineering, and construction firms to gain support to build projects and discover new design solutions while partnering with communities to envision the environments where they live, work, play, and thrive.
SCHRADERGROUP is proud to have been a sponsor of this event. Team members Dan Pawluczyk, Kate McKenna, Wiley Muck, and Samantha Yaros attended the evening’s activities which honored Prema Katari Gupta, CEO of Philadelphia’s Center City District and Executive Director of the Central Philadelphia Development Corporation, for winning the LEVERAGE 2024 Award.
The team spent the evening listening to inspiring guest speakers, exploring recent Community Design Collaborative projects, and networking with other talented design professionals. The interactive programming of this event brought together designers, community members, community development experts, policymakers, and the media to discover new design solutions and new relationships.
SCHRADERGROUP is inspired by organizations like Community Design Collaborative and is proud to partner with and provide support to such worthy causes.
One-Year Testimonial of Chatham County’s Emergency Management and 9-1-1 Communications Center

Just over a year after its doors officially opened, the new Chatham County Emergency Management and 9-1-1 Communications Center serves as a beacon for the community. The campus rests on forty acres of heavily wooded land in Pittsboro, North Carolina, and acts as the primary Public Safety Answering Point for the county. SCHRADERGROUP (SG) provided architectural and engineering services for the facility, and we are excited to see it benefit the community after its opening. The facility merges the Emergency Management and Communications Operations sectors to provide efficient solutions for those in need.
Steve Newton, Chatham County Emergency Management Director, comments on the facility’s benefits: “This past year we’ve not only enjoyed a beautiful new building with additional space and features, but also a mission critical facility with functionality, flexibility, and survivability designed into every space.”
The previous center was small and dim, without much room to spread out and work efficiently. The new hardened facility now has substantial amounts of natural light shining through the work areas, ample conference room space, a full kitchen with dining capabilities, ADA accessibility, collaboration spaces, and effective workstations equipped with up-to-date technology and the capacity to handle threat assessments and emergency operations swiftly. In emergencies, it is imperative to have reliable technology and enough space for comfort. Emergency responders need an environment conducive to high-stress situations. SG considered the nature of the work and the well-being of the responders when designing the facility, leading to its dynamic and practical layout.
Mike Reitz, Chatham County Emergency Communications Director adds, “Our staff in the 9-1-1 center provide a critical service to the community, one that is often stressful and emotionally draining. This new working environment is a breath of fresh air for them; the design of this facility had their mental health and well-being as a top priority. SCHRADERGROUP exceeded our expectations and delivered a welcoming space for our staff to use for many years to come.”
SG is pleased with the progress the Chatham County community has seen from the construction of the new center. We gain a sense of pride in knowing our buildings help provide a hub for emergency responders in times of crisis.
To view more of our Public Safety projects, click here.
SCHRADERGROUP Welcomes Our Summer Interns!
SCHRADERGROUP warmly welcomes our annual summer interns! This year’s interns are Alissa Kinney, Shubh Savani, and Isaac Buxton. The interns will shadow our team members and assist with projects throughout the design process to gain a well-rounded sense of what a career in architecture resembles. The members of our internal Mentorship Committee will assign each intern to one major project for the summer where the interns will aid with smaller tasks throughout their time here, gaining knowledge and experience for their individual growth.
Alissa is a fourth-year student at Pennsylvania State University studying architecture with a minor in Architectural History. Alissa studied abroad at the Pantheon Institute in Rome, where she won first place in the Piranesi Prix de Roma Competition. She is an active member of the AIA Students chapter.
Shubh is in the fourth year of his program and Pennsylvania State University, pursuing a bachelor’s in architecture with minors in Economics and Art History. Shubh is an active member of his community and has been involved in various arts and architecture clubs throughout his educational career. He also studied at the Pantheon Institute in Rome and gained invaluable experience to strengthen his knowledge and appreciation for architecture.
Isaac is in his final year at Jefferson University’s College of Architecture & the Built Environment. Isaac aspires to accumulate a wealth of work experience while embracing opportunities to travel. Isaac recently embarked on a six-month internship with Olson Kundig in Seattle. Isaac gained valuable professional exposure while exploring a new city through this opportunity.
We look forward to any chance to share knowledge, experience, and community with others, and our internship program serves as the ideal opportunity to connect.
SCHRADERGROUP Welcomes the Newest Member of Our Mission Critical Team, Craig Schulz
We welcome Craig Schulz to SCHRADERGROUP (SG) as the newest member of our Mission Critical Facility team. He has thirty years of experience in the Public Safety market with expertise in critical infrastructure design, disaster recovery planning, and continuity-of-operations management.
Craig’s background makes him an ideal liaison and interface between SG and both our Owner/Clients and the specialty consulting firms with whom we work. Moreover, his knowledge of, and experience with, the grant processes is a valuable resource to stakeholders as they seek project funding sources.
In his role here at SG, Craig will manage Mission Critical projects from inception through planning, oversee construction document production, and have an integral role in the construction administration process. More specifically to the construction process, Craig will be the coordinator for technology integration into these new facilities.
Craig is based in our Raleigh, NC office, and will support our Mission Critical Facility endeavors nationwide. He is a true asset to SG; we are thrilled to have him on our team and for the opportunity to offer his vast resume to our current and future clientele.
We’re Thrilled to Share Some Exciting News – We’ve Moved!
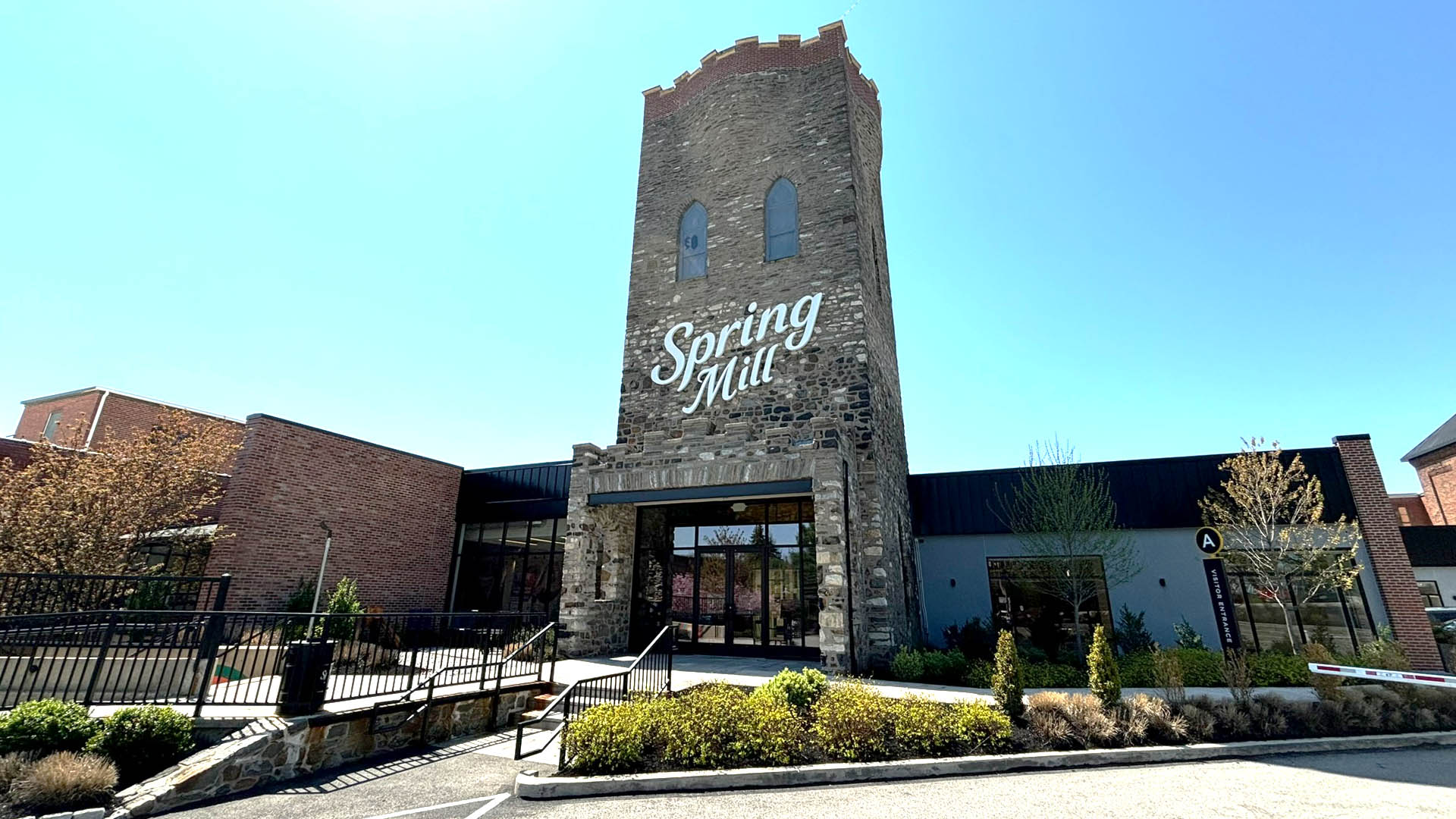
SCHRADERGROUP has officially moved from our Manayunk (Philadelphia) office to a new location, just down the road in Conshohocken. This strategic move is not just about changing addresses, it’s about preparing for the future and improving our services for you, our valued partners and clients.
The relocation to Conshohocken allows us the opportunity to expand and enhance our operations. With a larger and more centrally located space, we’re better equipped to accommodate our growing team. As a result, more opportunities arise for talented professionals to join us, bringing an abundance of fresh ideas and expertise.
Our new office is located within the Spring Mill at Conshohocken Corporate Campus. Since its days as the Lee Tire and Rubber world headquarters, the Spring Mill Campus has been redeveloped, rebranded, and reimagined to form a creative workplace that inspires and connects those within it.
The new address is:
555 E. North Lane, Suite 5100, Building D
Conshohocken, PA 19428
Our phone number remains the same: 215.482.7440
Thank you for your continued trust and partnership with SCHRADERGROUP.
We look forward to seeing you in Conshohocken!


Project Highlight: Ben Franklin Middle School
In March of 2023, Ben Franklin Middle School officially opened its doors to the students and community of the Bristol Township School District. This project encompasses 118,000 SF of renovations and 38,000 SF of additions, transforming the school into a state-of-the-art learning environment.
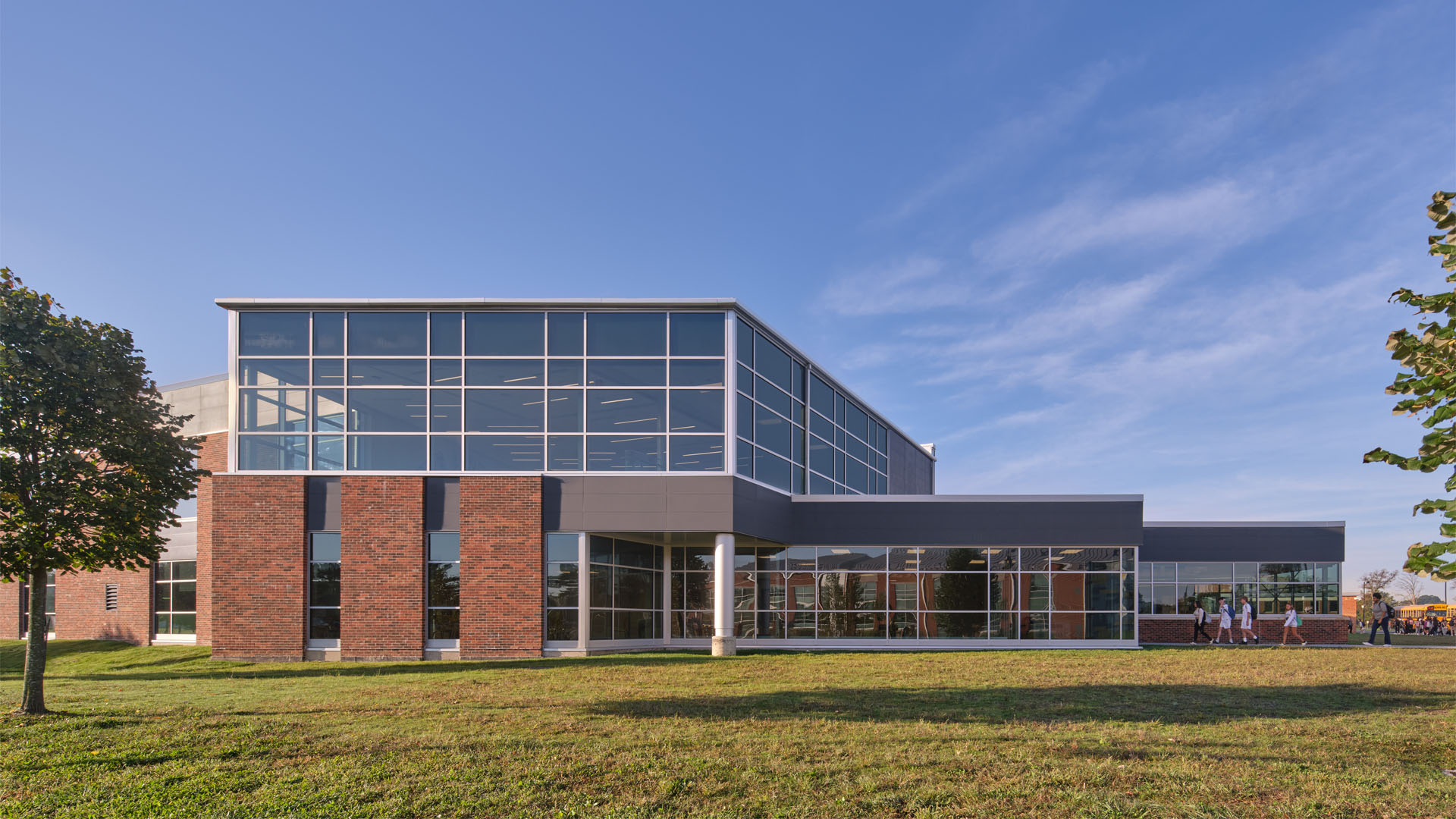
SCHRADERGROUP (SG) completed the design for a full renovation of the existing building, implementing classroom reconfiguration to accommodate the growing student population and providing spaces for next-generation teaching and learning. Additional renovations include a new media center, cafeteria expansion, and the creation of multiple large group study areas providing the student population with more space and modern technology.
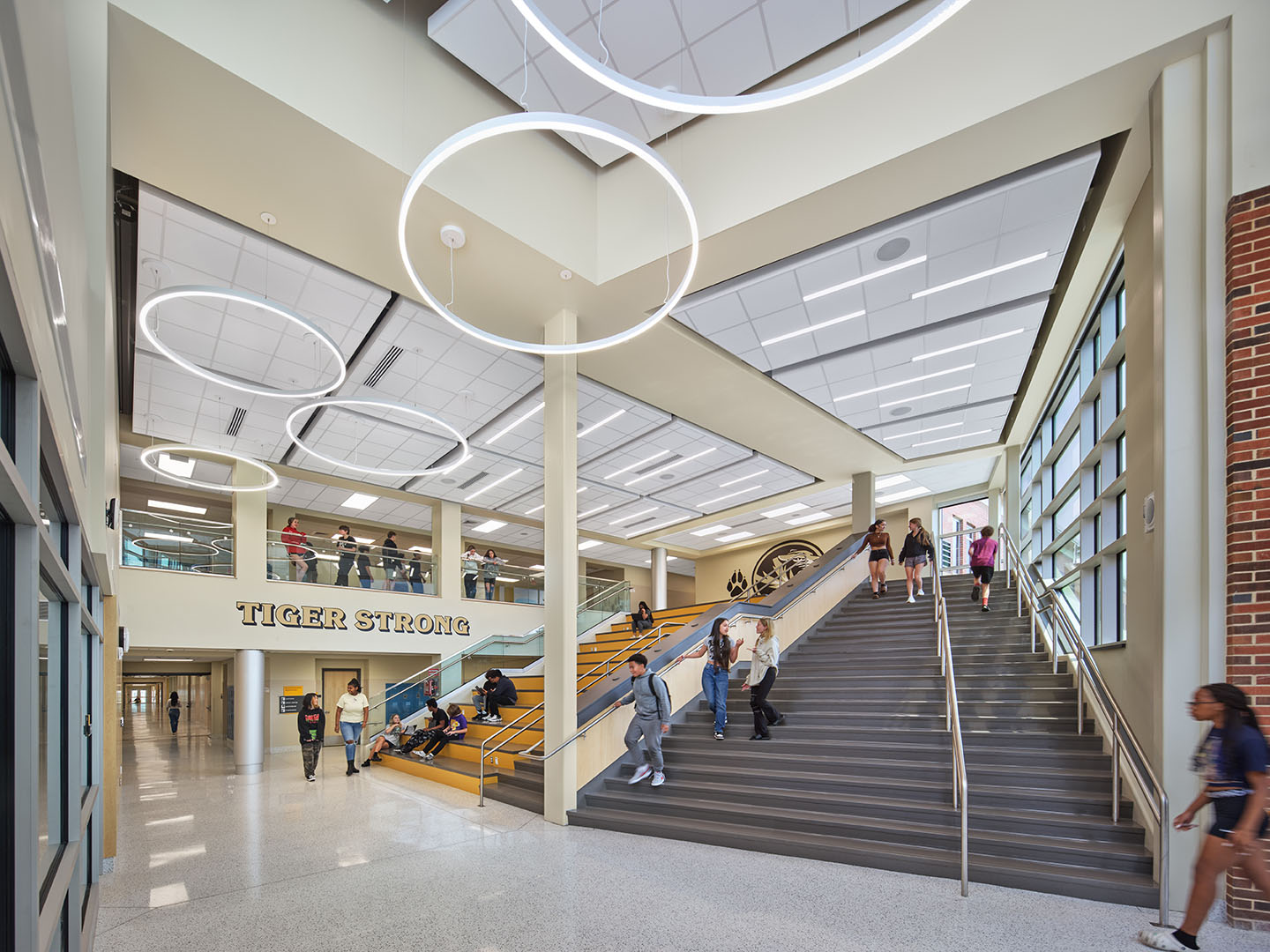
Additions to the building include a main lobby entry and reception area, an expanded administrative suite, two sets of Learning Stairs for student gathering, and additional classrooms and science labs. Each grade level has access to the Learning Stairs and its own dedicated Large Group Instruction, maximizing space for multimodal learning. Keeping in line with next-generational education methods, all students have access to the STEAM area, featuring the centralized library/media center, Tech Ed. Labs, and art classrooms. The layout of the school encourages students to research, make, and present their work efficiently.
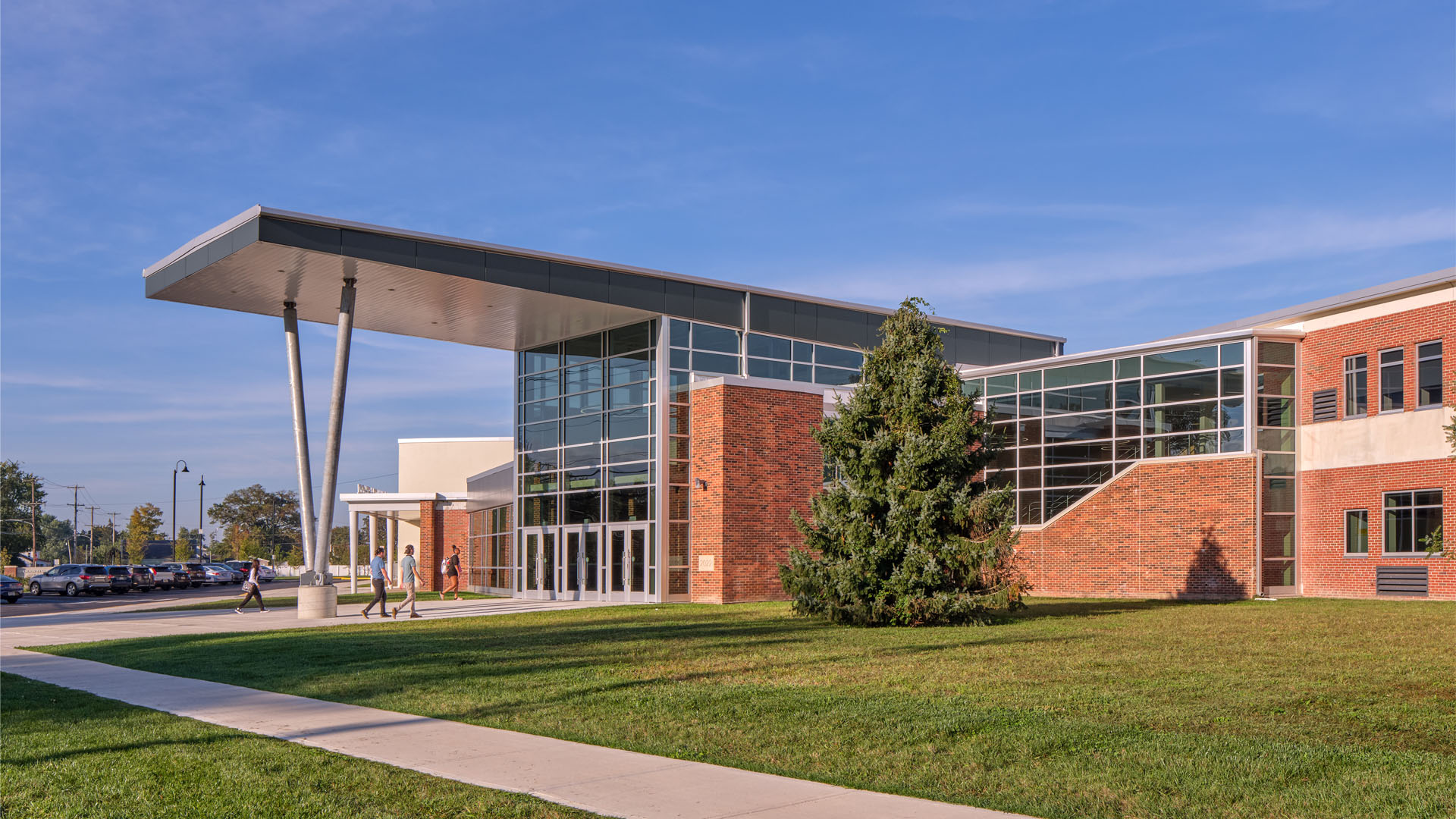
Extensive site modifications include new turf and natural grass playing fields, parking lots and sidewalks, and stormwater management systems. The new, more spacious layout allows for safer, more accessible, and fluid movement during busy drop-off and pick-up times, particularly after separating the bus and car drop-off traffic loops.
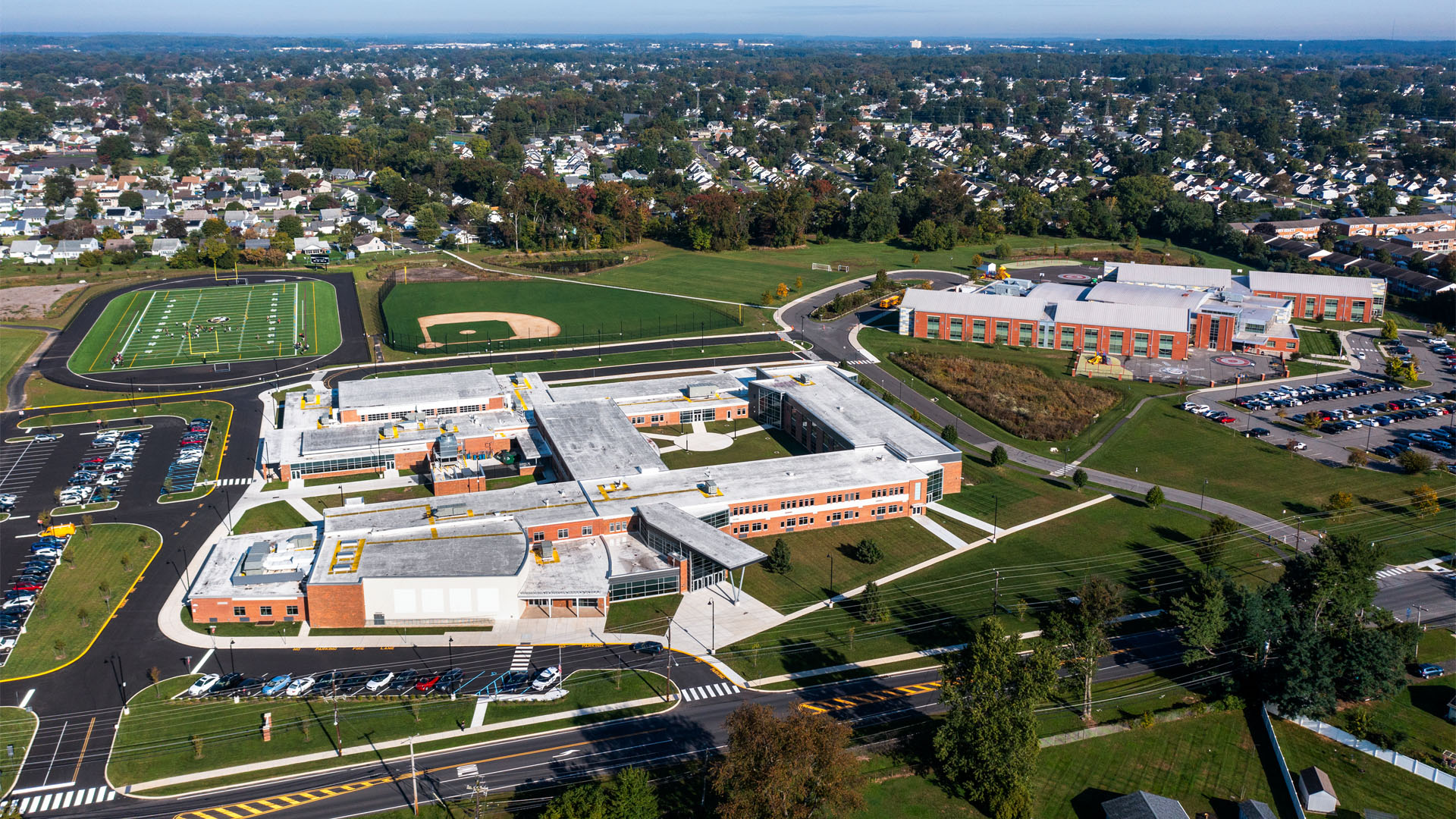
Previously housed at Franklin D. Roosevelt Middle School, the student population now has an expanded facility with the latest technology and resources for next-generation learning. The transformed Ben Franklin Middle School is a symbol of progress for the future of this community. SG is thrilled to see the new middle school up and running and serving the Bristol Township community members.
Project Highlight: Anne Frank School
In August of 2022, Anne Frank School construction came to an end after major renovations and additions. The school was previously comprised of two buildings constructed in different eras: a 74,500 SF original school building constructed in 1962, and a smaller building: one of the School District of Philadelphia’s acclaimed Little School House structures. With the latest addition, SCHRADERGROUP successfully linked the buildings and formed a united academic facility, which now provides space for additional learning opportunities, centralized administration, and food service.
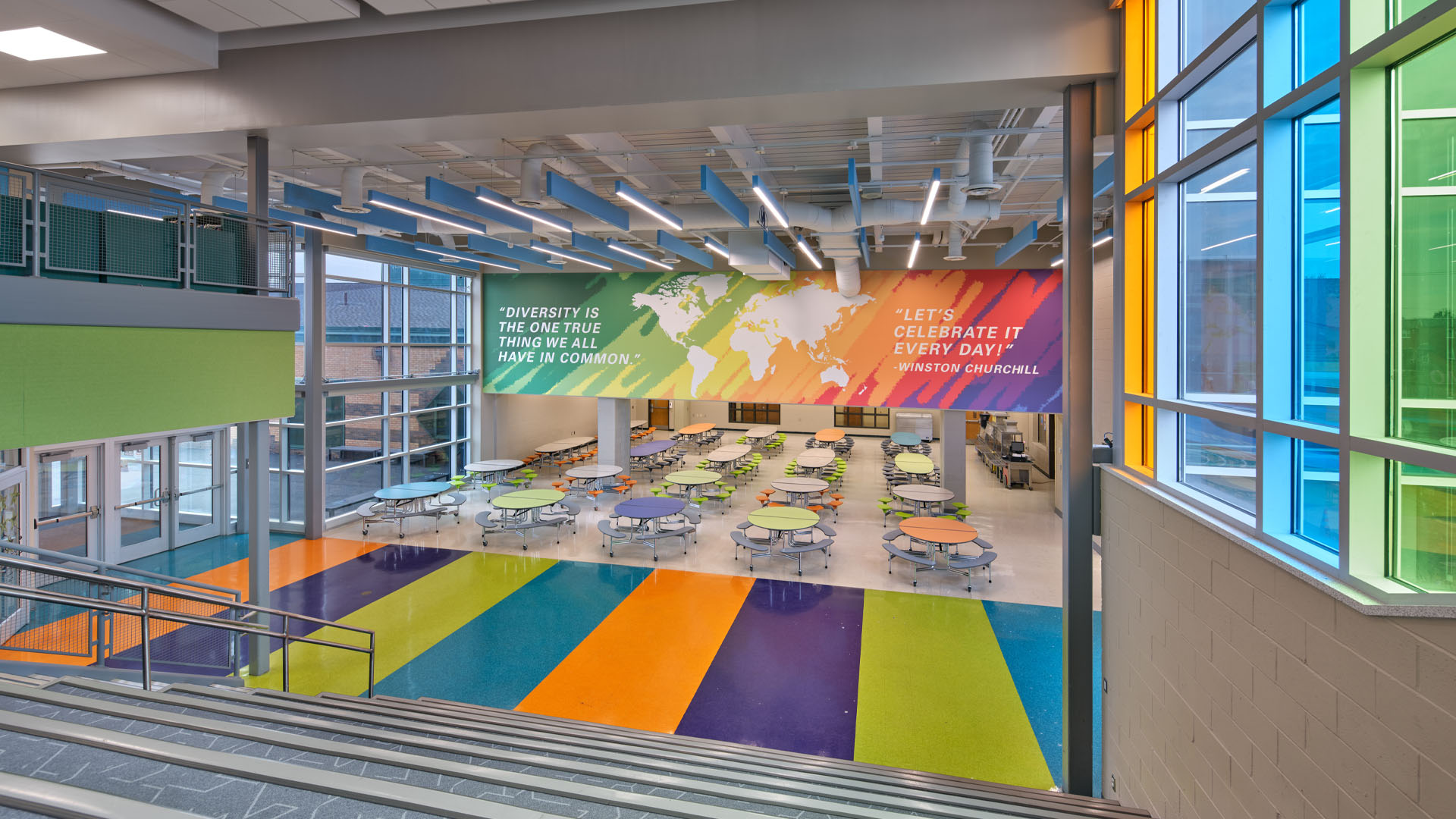
The addition features nine classrooms, a Learning Stair directly accessing the new media center, administrative and nursing suites, and an expansion of the Little School House cafeteria. Relocating the administrative suite allows the Anne Frank School to provide a centralized secure point of entry, thus improving the overall safety of students and faculty.

Anne Frank School is home to students from over forty nations, who speak over forty languages. The administration considers the school a model of diversity both in its population and available programs. With diversity as inspiration, SCHRADERGROUP designed the facility with multi-cultural and colorful graphics to celebrate the students’ heritage and backgrounds.
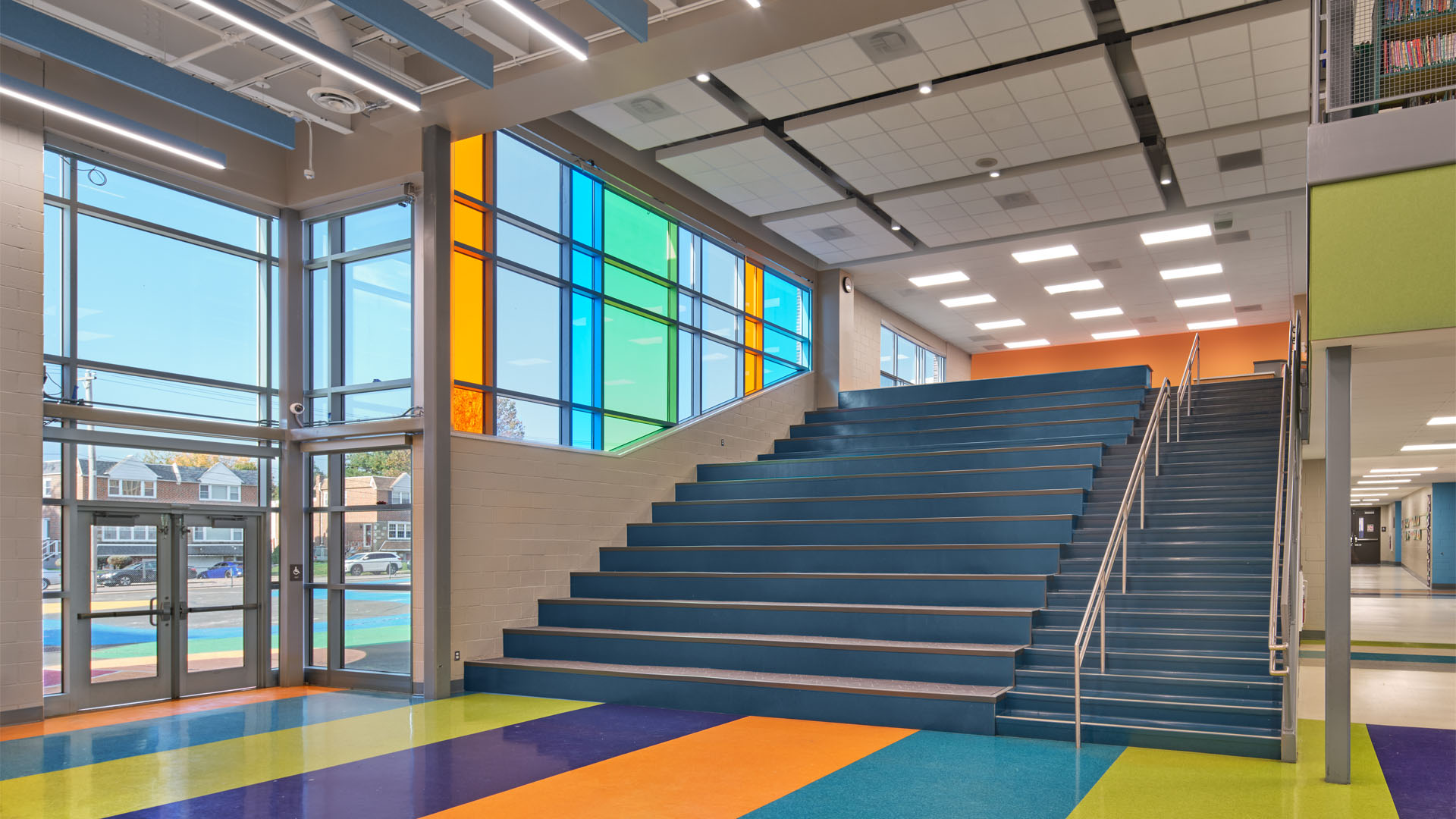
The original 1962 building is three stories and houses classrooms, the gymnasium, auditorium, and original cafeteria. This section of the school underwent a renovation consisting of new interior finishes, window systems, and general building systems.
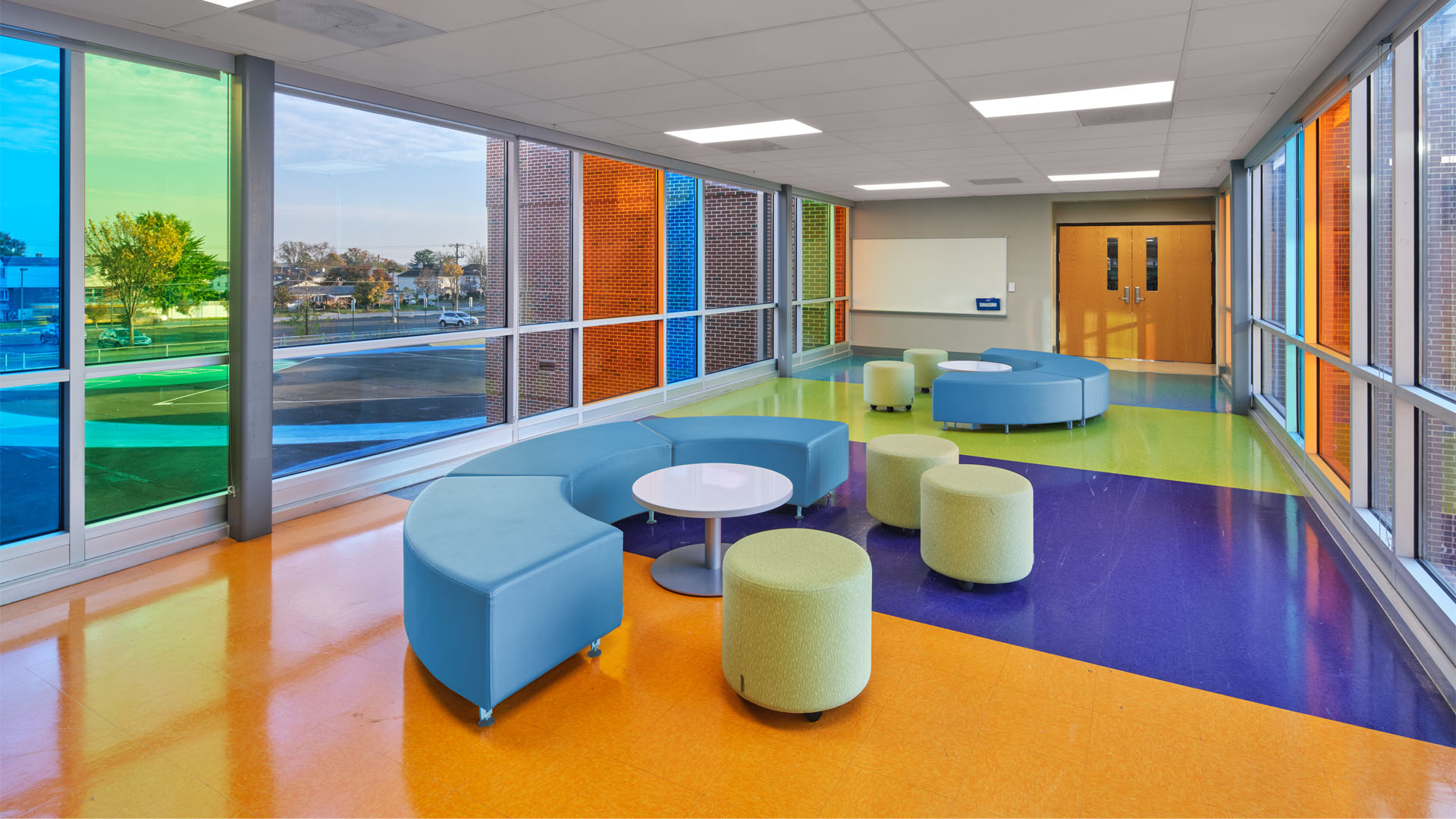
SCHRADERGROUP optimized the layout of the existing school buildings through designs that benefit students and inspire creativity. The bridge linking the existing main building to the new addition is airy and colorful, with flexible seating to accommodate modern learning practices. The windows throughout the addition were designed with young learners in mind and provide a fun, colorful, and naturally lit area through which students can gain a new perspective.
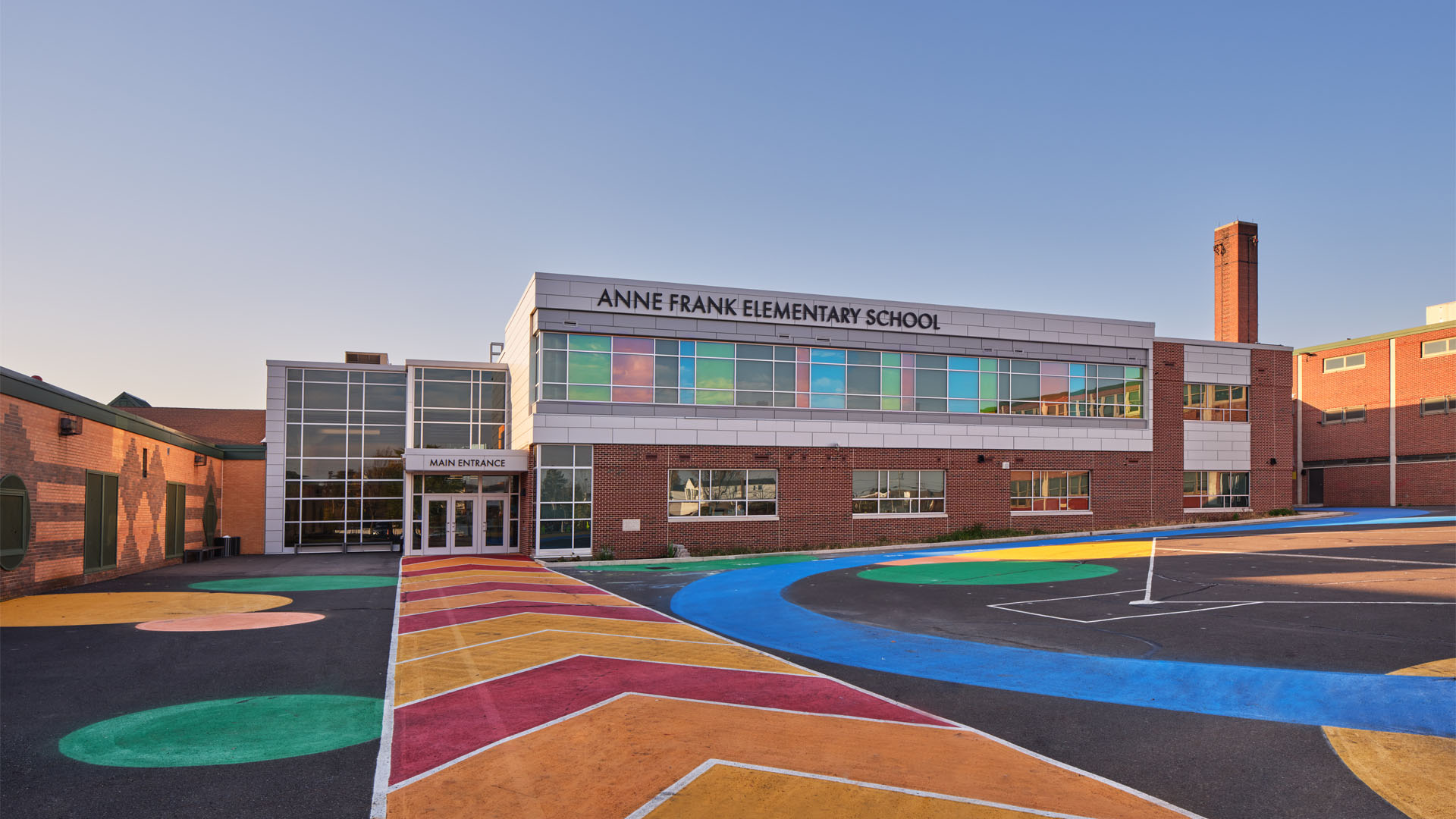
The renovations and upgrades offer students up-to-date technology and amenities, encouraging growth through creative, student-centered spaces. The addition unites the school and allows it to function as a whole, rather than as separate parts. SCHRADERGROUP is honored to have worked on this project along with the School District of Philadelphia and wishes the students, administration, and families of Anne Frank School a bright future.
Photos: Halkin-Mason Photography
SCHRADERGROUP Wishes You a Happy 2024!
In 2023, SCHRADERGROUP achieved numerous milestones, both as a group and with our clients. We’ve grown as a team, started and completed multiple projects, and become even more involved within our professional and personal communities. SCHRADERGROUP cannot succeed without the support of our friends, family, and clients, who drive us to create responsive, innovative, and sustainable projects.
SCHRADERGROUP extends our sincere gratitude to everyone for their support and partnership in 2023. We are excited about what 2024 holds, but first, we’d like to take a look back at the successes of 2023.
Check out SCHRADERGROUP’s year in review!

We’ve seen many great projects in 2023, from groundbreaking events to ribbon-cuttings! Below are a handful of the many projects we have created and contributed to this year.
Groundbreaking ceremonies are the perfect way to commemorate the first step in constructing new buildings. West Whiteland Township broke ground for its public works facility that will better serve the community. Reading School District also hosted a groundbreaking ceremony for its new STEM Academy. The school is designed to alleviate overcrowding and is set to open in August of 2025. Our most recent groundbreaking was for Phoenixville Area School District’s new elementary school in East Pikeland Township. The facility will house 700 students from grades 2-6, making it the first new elementary school in East Pikeland Township in decades.
Construction follows groundbreaking, and many of our projects have seen tremendous progress in 2023. Keith Valley Middle School has risen from the ground, with steel framework reaching new heights. West View Elementary School celebrated a topping-off milestone as the construction team installed the final steel beam on the school, signed by various community and faculty members. Great Valley School District also saw significant progress on its new 5/6 Center.
Ribbon-cutting ceremonies often celebrate the completion of construction projects. In March of this year, Ben Franklin Middle School opened its doors to students and faculty of the Bristol Township School District. SCHRADERGROUP attended the Franklin County 911 Communication Center’s ribbon-cutting in North Carolina to celebrate the new facility. Also in North Carolina, Chatham County held a ribbon-cutting for the new Emergency Operations Center in Pittsboro.
Hazleton Area School District honored three new construction projects: the Hazleton Area Academy, the Cyber Academy, and the Arts and Humanities Academy. These academies will provide additional opportunities for Hazleton students. The Athletic Community Center in the Governor Mifflin School District was the site of a ribbon-cutting event that many attended. While the School District of Philadelphia’s Anne Frank School addition and renovations project was technically completed in 2022 SCHRADERGROUP recently had professional photos taken, showcasing the beauty and innovation of the updates.

2023 presented many opportunities for SCHRADERGROUP to get involved in the
community. From conferences to social events, we were reminded of the driving force behind our success: clients and community. Below is a recap of some of the events we attended this past year.
SCHRADERGROUP had the opportunity to attend and present at several conferences, including the A4LE Northeast Regional Conference where we were honored to present our Upper Merion Area High School project. We presented the same project at EdSpaces in Portland, Oregon. We also had the opportunity to showcase the Community College of Philadelphia’s new Career and Technology Center at the SCUP Regional Conference held in Philadelphia.
SCHRADERGROUP attended the 2023 Summit for Educational Leaders, the PASBO
Facilities, Transportation, and Safety Conference, the PASA PSBA School Leadership Conference, the DVASBO 4-County Business Manager Conference, and the A4LE LearningSCAPES Conference. On the Public Safety side, we exhibited at the 2023 IACP Conference in San Diego, CA.
We participate in many alumni and college events, including Career Fairs. We were fortunate to send SCHRADERGROUP members to several of their alma mater career fairs to recruit new faces. We strongly believe in mentorship, so we are always eager to onboard new interns from those events.

SCHRADERGROUP has received many honors throughout the year. Learning by Design featured the Upper Merion Area High School project on the cover of the Spring 2023 issue. Learning by Design’s Fall 2023 Awards of Excellence magazine named Keith Valley Middle School an Outstanding Project.
March of Dimes awarded PennDOT’s Regional Traffic Management Center its Alternative Delivery Project of the Year for its exceptional, unified flow during the design and construction process. The project also won an award from the Associated Builders and Contractors Eastern Pennsylvania Chapter for the Excellence in Construction awards with Heim Construction. We at SCHRADERGROUP are grateful to have received this notoriety and support from the community that motivates us to keep creating highly respected projects.
Building Design + Construction also ranked their Giants 400, where SCHRADERGROUP ranked in several categories, including Top Architecture Engineering Firms. Toward the end of the year, AIA Pennsylvania recognized SCHRADERGROUP as an EPiC firm for the second year in a row, highlighting firms that strive to support emerging professionals. We sincerely thank these organizations for their recognition throughout this year.

SCHRADERGROUP has seen tremendous growth this year. We have welcomed many new faces and officially opened a larger regional office in Pittsburgh, PA. New members of the SG team include:
David Long, Project Architect
Kate McKenna, Architectural Designer
Craig Lucas, Project Architect
Colleen Deluca, Senior Interior Designer
Wiley Muck, Architectural Designer
Samantha Yaros, Architectural Designer
Sabrina Gonzalez, Interior Designer
Caitlyn Keomanyvong, Marketing Assistant
Thomas Wippenbeck, Regional Manager (Pittsburgh)
Doug Perry, Project Manager
Matt Wittemann, Principal of Sales and Marketing
Lauren Wilke, Marketing and Proposal Coordinator
Additionally, we have recognized and promoted several individuals based on their hard work and dedication. They include:
Harry Pettoni, Partner
Tom Forsberg, Partner
Devin Bradbury, Principal
Charlotte Stoudt, Associate
Eric Weiss, Associate
During the summer months, we worked alongside committed interns participating in our mentorship program. They included:
Wiley Muck, Temple University
Isaac Buxton, Philadelphia University
Allyson Everlof, Pennsylvania State University
Josh Pontell, Pennsylvania State University
Gianna DeLorenzo, Thomas Jefferson University
This past year has been great for us, our clients, and the community at large. We are very optimistic about 2024. SCHRADERGROUP is excited about a number of our projects, both in design and under construction. The new year will bring more conferences, fundraisers, and community events, providing opportunities to connect with our clients, friends, and colleagues. 2024 will bring even more internal expansion to SCHRADERGROUP through new hires. SCHRADERGROUP will continue to foster the relationships we have built over the years with our friends, families, clients, and colleagues. We could not do what we do without everyone’s support!
Have a safe, happy, and healthy 2024!
From all of us at:
Phoenixville Area School District Hosts Groundbreaking Ceremony for its new Elementary School in East Pikeland Township

On Friday, December 8th, Phoenixville Area School District hosted its commemorative groundbreaking ceremony to kick off the construction phase of their new elementary school located on Hares Hill Road in East Pikeland Township, PA. The 98,500 SF facility will house 700 students from grades 2 through 6, alleviating overcrowding at the middle school by moving 6th grade students to the new building. This will be the first elementary school in East Pikeland since the previous school’s closing, and the Township residents are thrilled to welcome a new school to their community.
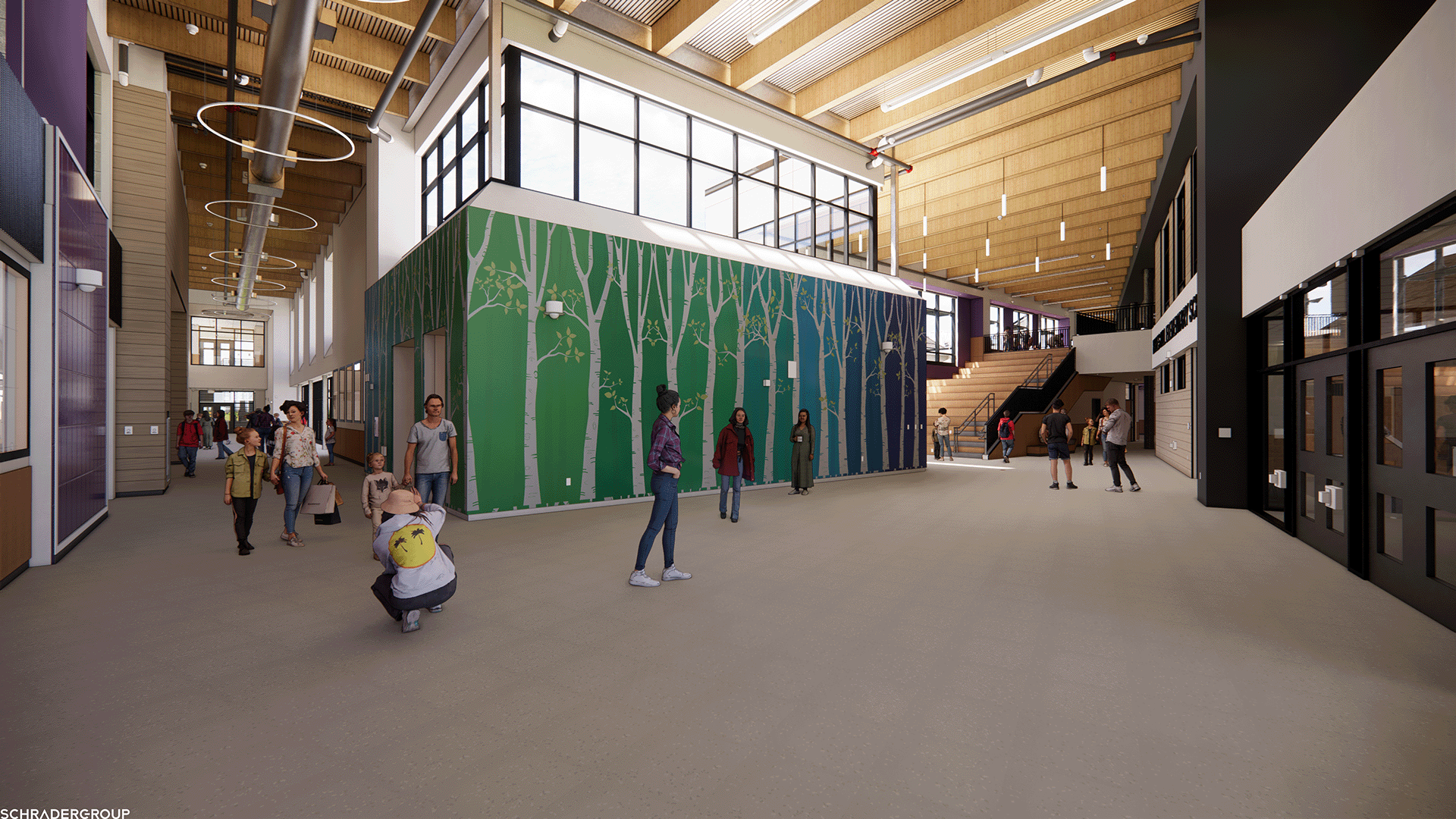
The school’s layout takes advantage of the existing terrain, creating a balanced, multilevel facility. Upon entering the school, the interior boasts an impressive Learning Stair, where students can socialize and participate in a collaborative learning environment. The Learning Stair leads to a specialized STEAM area on the second floor where the Art room, STEM room, and Media Center are located. One of the building’s key design features is an enclosed courtyard, providing a secure indoor-outdoor space for students to learn and play. The entire configuration of the facility promotes collaboration and a forward-looking educational experience.
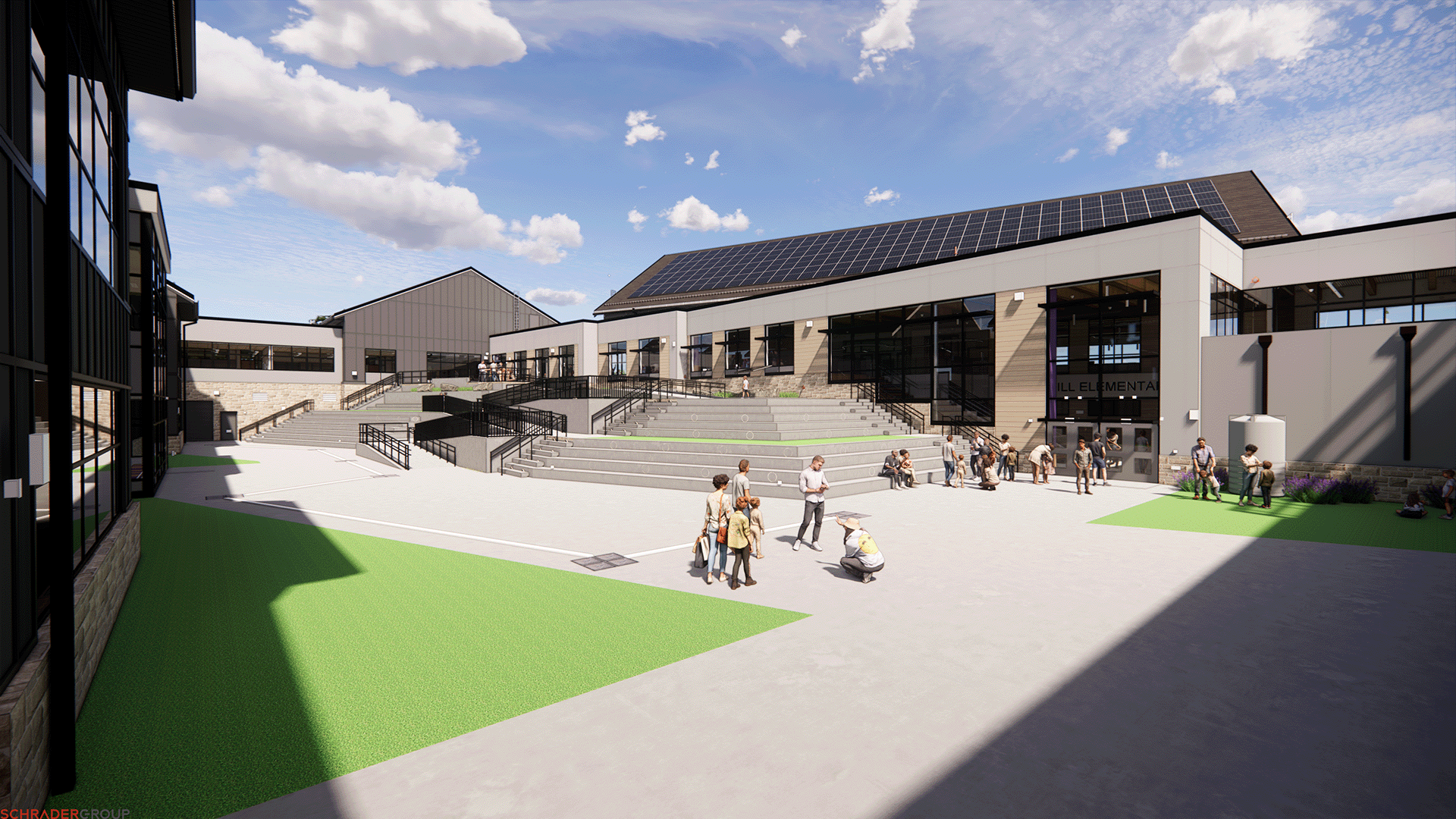
SG understands the future of education involves new teaching methods emphasizing the importance of sustainability. With this in mind, solar panels will be installed on all south-facing and flat roofs, and a panel will be located in the courtyard for students to observe the benefits of this energy source. Additionally, through a rainwater collection system, students discover the benefits of collecting and reusing water for their courtyard gardens.
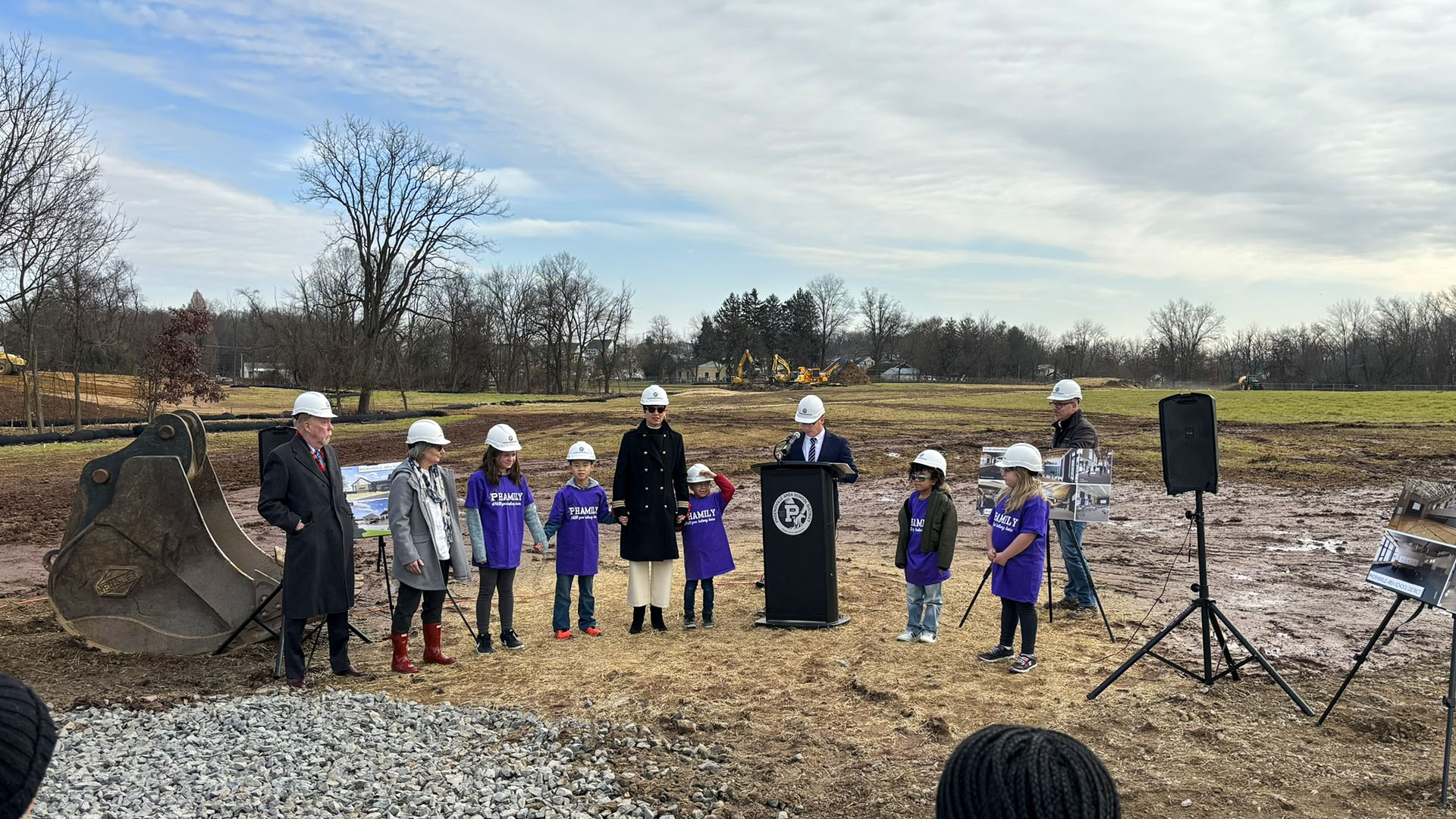
The community showed tremendous support at the groundbreaking ceremony, including students, parents, faculty, and staff, who echoed the excitement shown throughout the planning and design process. This new elementary school will be a landmark for Phoenixville Area School District, and SG is proud to have collaborated with the District on this achievement. The school is projected to open in the Fall of 2025.
To see more of our K-12 projects, click here.